There can be your advertisement
300x150
8 Online Services to Help You Plan Interior Design and Avoid Regrets in Reality
Coming up with a design idea is only half the battle. Much harder is actually seeing how those ideas look in space.
Coming up with a design idea is only half the battle. Much harder is actually seeing how those ideas look in space. Planning an interior "by eye" is like doing your nails with your eyes closed: the result might surprise you, but not in a good way.
If you're doing renovation, moving, or just feeling bored with your current interior — here are the best online planners to help you draw floor plans, arrange furniture, and even walk through your future bedroom in 3D. Free, simple, and intuitive — even if your design expertise so far only extends to Pinterest.
Key takeaways from the article:- Online services help plan interiors without a designer or mistakes;
- Most are free and beginner-friendly;
- You can create 2D and 3D visualizations, calculate budgets, and even choose furniture from real stores;
- Great for both minor rearrangements and full-scale renovations;
- Some services offer galleries of completed projects and expert help.
If you're not just moving furniture, but need a technical plan for renovation — this is your tool. RemPlanner allows you to create a full survey plan, mark outlets, air conditioners, lighting, and even underfloor heating. There’s a 3D design feature, but the real strength is its construction logic.
Perfect for those who want to plan everything in advance and not explain to builders where the bathtub will go. You can choose several layout options and save them. If needed, you can connect the paid version for budget calculations.
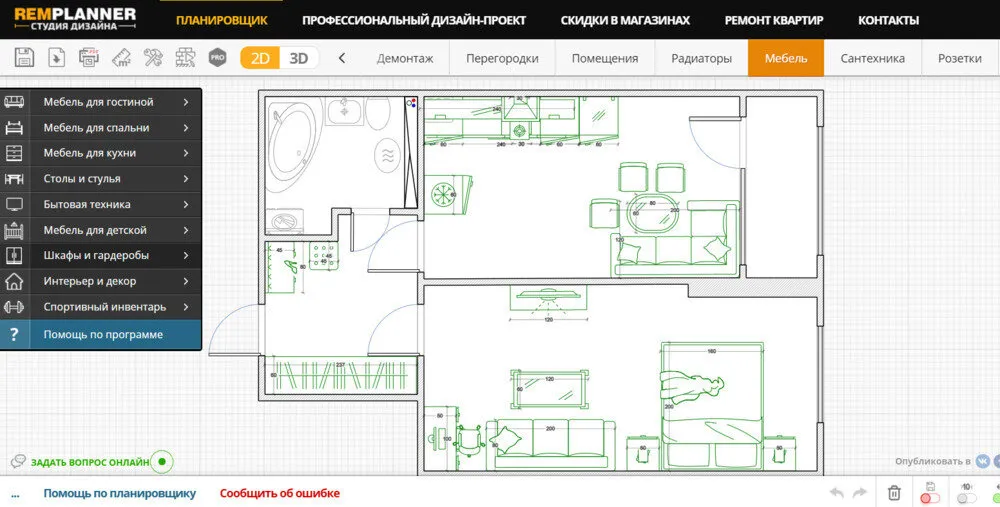 Online Planner RemplannerRoomtodo: Like Sims, But More Useful
Online Planner RemplannerRoomtodo: Like Sims, But More Useful One of the most visual and user-friendly online constructors. Allows you to draw a floor plan from scratch or over an uploaded blueprint. Features include walls at angles or non-standard thicknesses.
The database includes furniture, appliances, and finishing materials. After completing your project, you can take a 3D tour of the apartment from first-person perspective. In the paid version, you can upload your own textures, decor, and even paintings. Great for those who enjoy detailed visualizations.
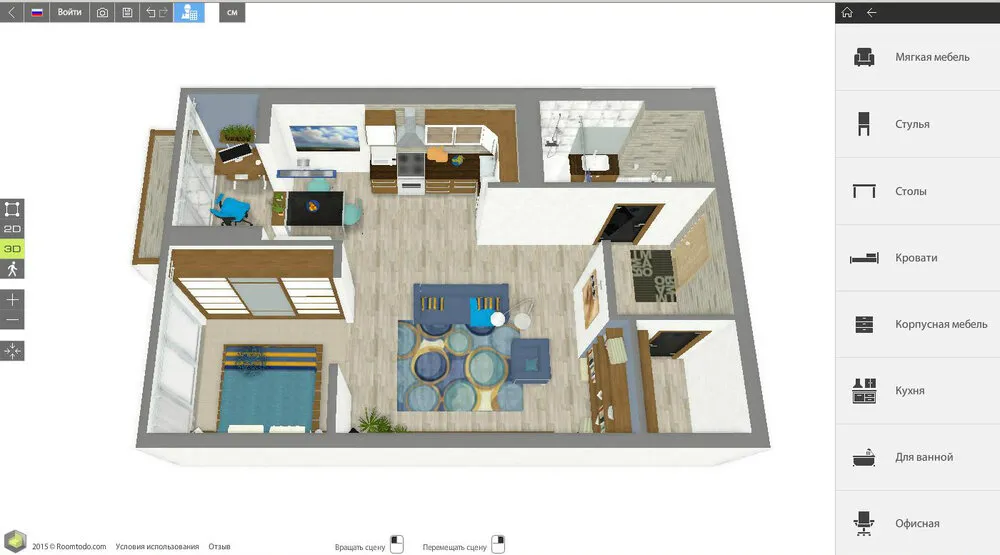 Online Program RoomtodoUGOL: Design Project with Real Prices
Online Program RoomtodoUGOL: Design Project with Real Prices Here you can not only sketch a beautiful apartment but also immediately understand how much everything will cost. UGOL pulls real materials, furniture, and finishes with current prices from online stores. The result is a full budget and list of where to buy what.
Great for those who want to combine aesthetics and economy. There are ready-made projects you can adapt to your needs. Plus, the service helps find a team to implement the design.
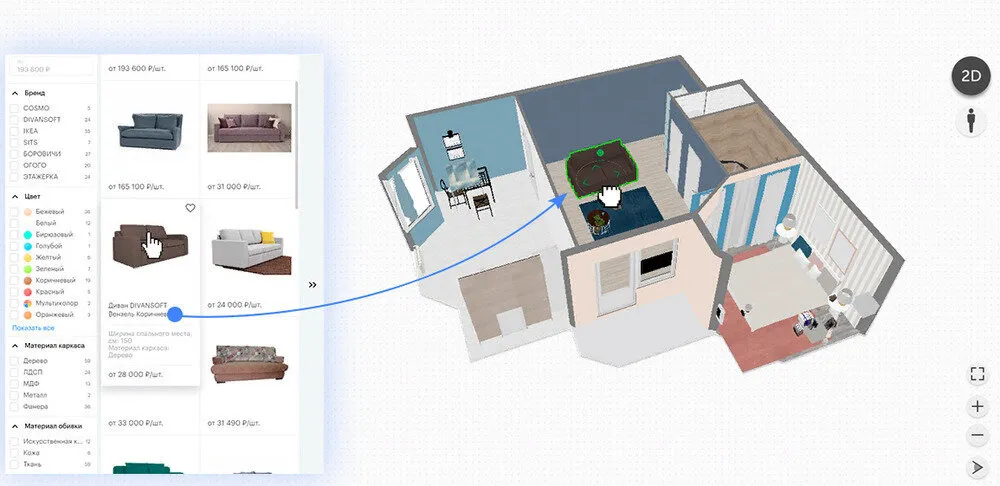 3D Editor for Creating Interiors and Planning Renovations UGOLHomestyler: When You Want It to Look Beautiful
3D Editor for Creating Interiors and Planning Renovations UGOLHomestyler: When You Want It to Look Beautiful If what matters to you isn’t just where things go but how they look — this service is for you. Homestyler supports 2D and 3D modes, offers access to real brand furniture and finishes, and even allows you to create photorealistic renders.
You can add your own items, experiment with colors and textures, and then get an image that looks like it came from an interior magazine. Suitable for designers and anyone who just loves beauty.
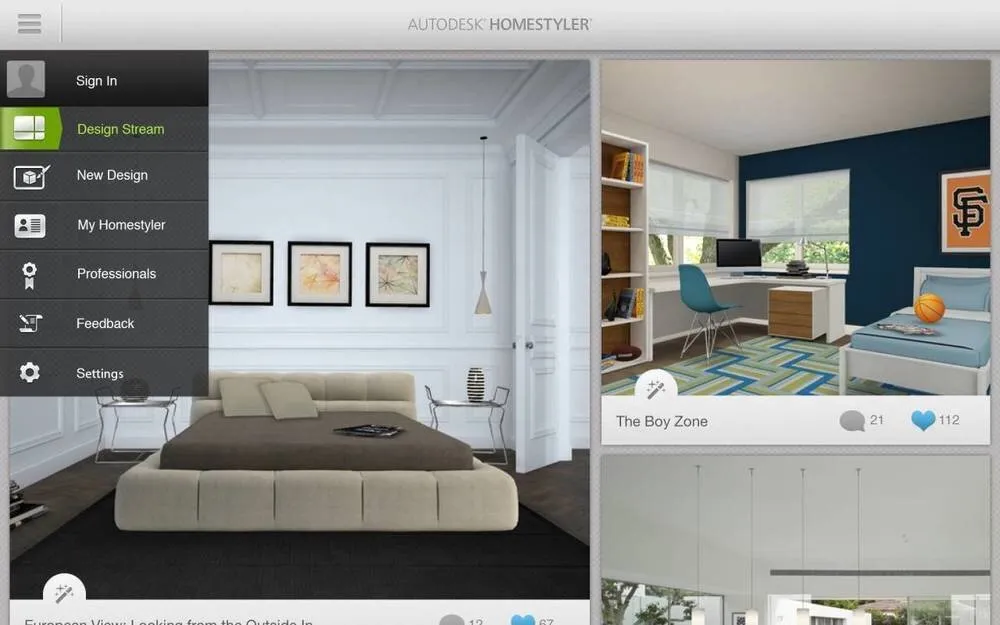 3D Design Tool for Online Interior Planning HomestylerSketchUp: For Advanced Users and Patient Designers
3D Design Tool for Online Interior Planning HomestylerSketchUp: For Advanced Users and Patient Designers This is more than just a service — it’s a full-fledged 3D architectural design program. The entry barrier is higher — it requires time and at least basic knowledge. But you can design entire houses, staircases, utilities, and even street models.
In the free version — all you need for private interiors. You can use object libraries, import your own models, and calculate natural lighting based on geography.
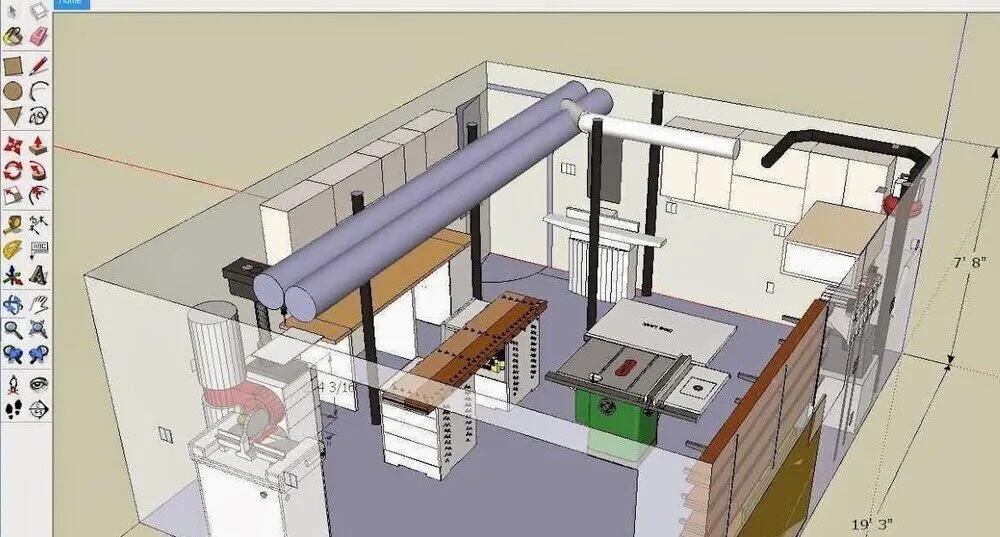 3D Design Software SketchUp: Interior Design 3D: For Those Who Want to Work Offline
3D Design Software SketchUp: Interior Design 3D: For Those Who Want to Work Offline Sometimes a stable internet connection is luxury. If you’re planning design for your countryside home or on a business trip, consider “Interior Design 3D.” This is a desktop program with simple navigation and ready-made templates.
In the demo version — basic features: arranging furniture, finishing, and layout. Includes tutorial videos and budget creation. Drawback: the visual is less modern than other services, but everything works offline.
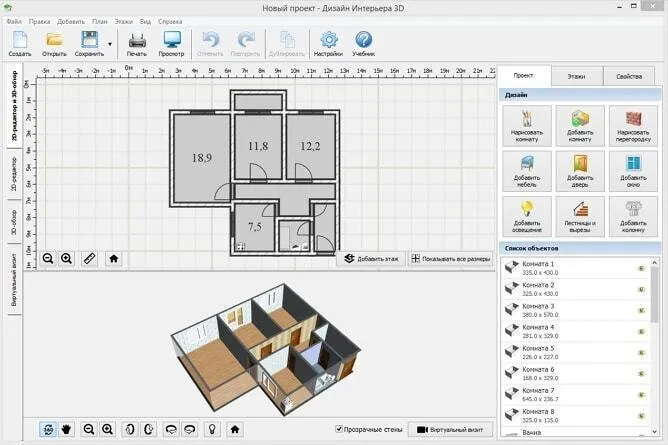 Software “Interior Design 3D” HomeByMe: A Bit of English and Patience
Software “Interior Design 3D” HomeByMe: A Bit of English and Patience A functional and visually appealing planner, but only in English. You’ll need to spend some time understanding the interface. But afterward — full freedom: editable layouts, 3D models, import of blueprints, and realistic visualizations.
You can test materials, mix colors, and at the end — take a virtual walk through your project. The downside is that you’ll need to learn the tool at first. The upside? The result looks like a professional job.
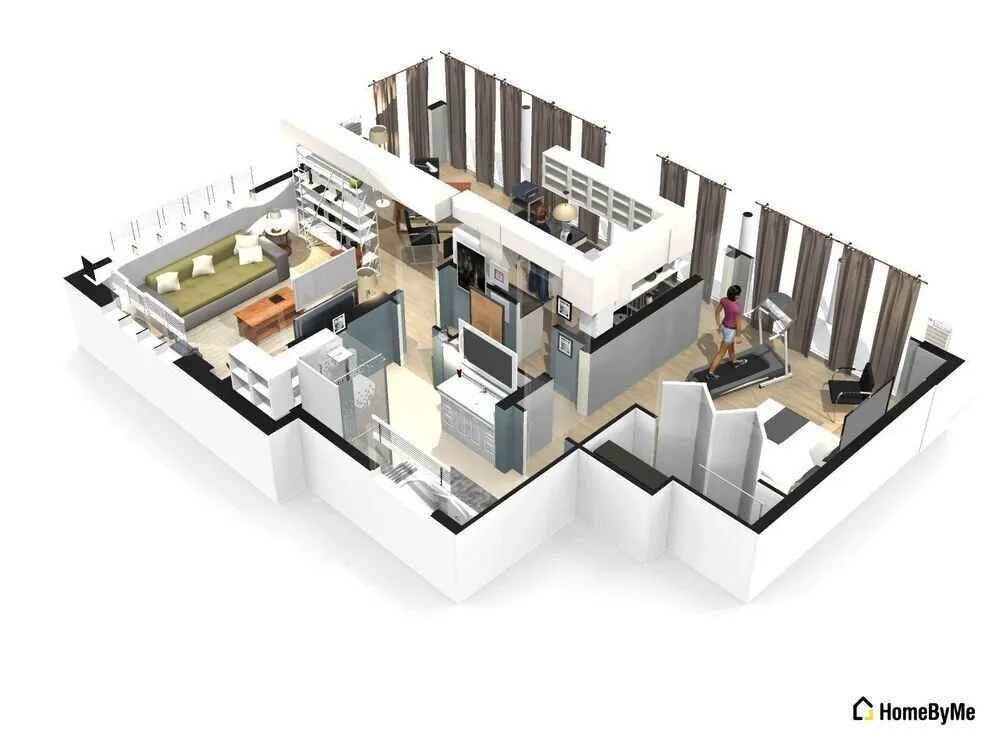 HomeByMe Design Software
HomeByMe Design SoftwarePlanning your interior online is not just a time and money saver, but also a way to avoid disappointments like “Oops, the cabinet doesn’t fit” or “The sofa in real life is not what I expected.” Choose a service that suits your goals — and design the home you’ll actually want to come back to.
More articles:
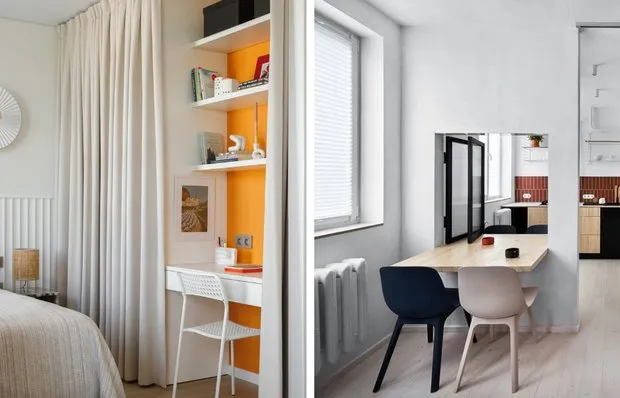 How to Arrange a Workspace in a Small Apartment: 5 Ideas from Real Projects
How to Arrange a Workspace in a Small Apartment: 5 Ideas from Real Projects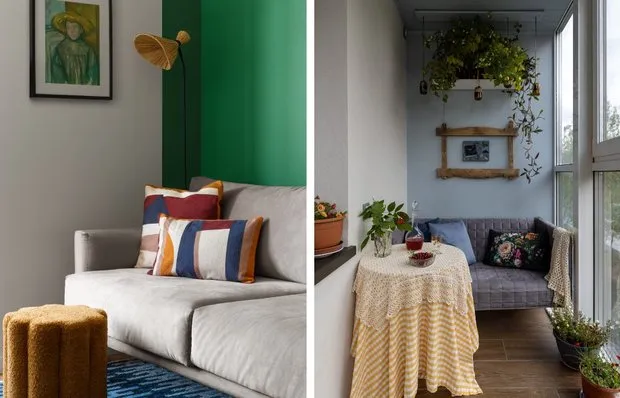 Summer in the House: 7 Simple Ideas to Refresh Your Interior Without Renovation
Summer in the House: 7 Simple Ideas to Refresh Your Interior Without Renovation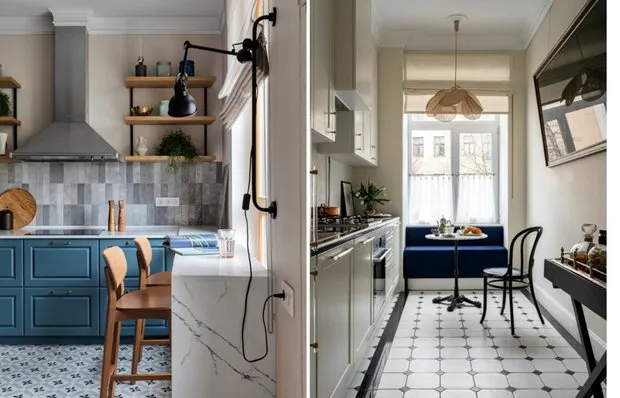 Designer Tells How to Use the Space Near the Kitchen Window: 7 Ideas
Designer Tells How to Use the Space Near the Kitchen Window: 7 Ideas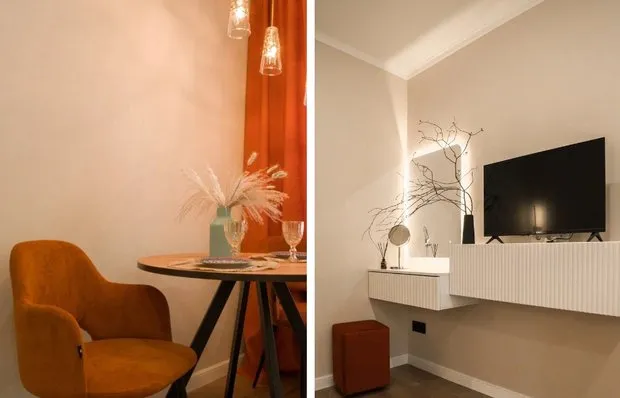 Personal Experience: 7 Tips for Those Planning to Do Flipping
Personal Experience: 7 Tips for Those Planning to Do Flipping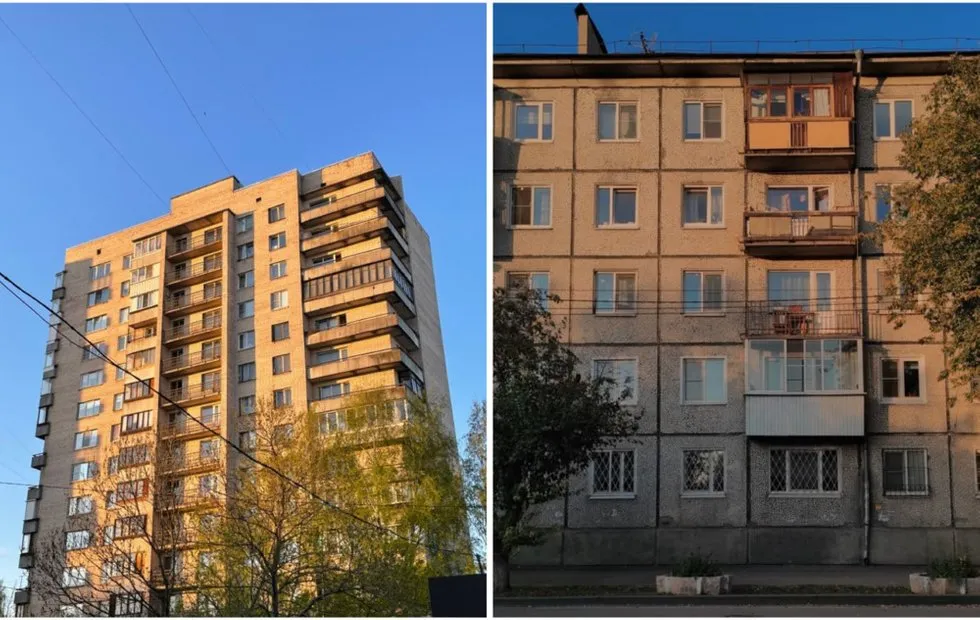 Brezhnevka vs. Khrushchyovka: Which Is More Comfortable to Live In
Brezhnevka vs. Khrushchyovka: Which Is More Comfortable to Live In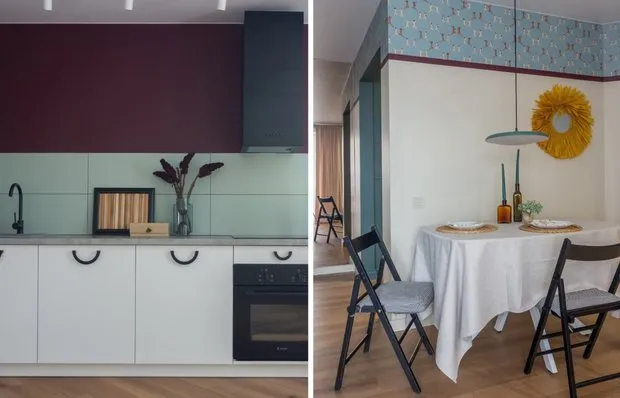 How a Designer Cleverly Arranged an Unusual Kitchen in a 36 m² Studio Apartment
How a Designer Cleverly Arranged an Unusual Kitchen in a 36 m² Studio Apartment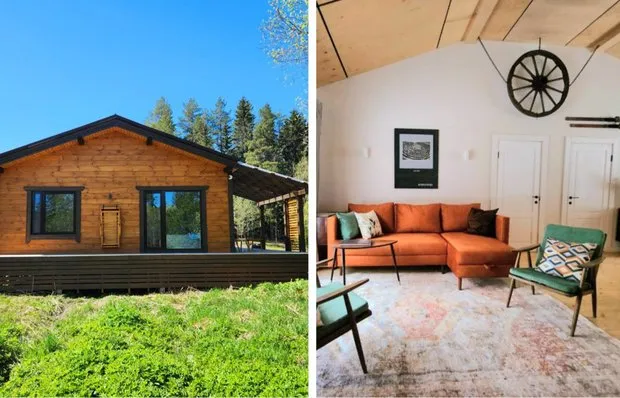 Atmosphere of the 1960s, Vintage and Artifacts in a 127 sqm Country House in Karelia
Atmosphere of the 1960s, Vintage and Artifacts in a 127 sqm Country House in Karelia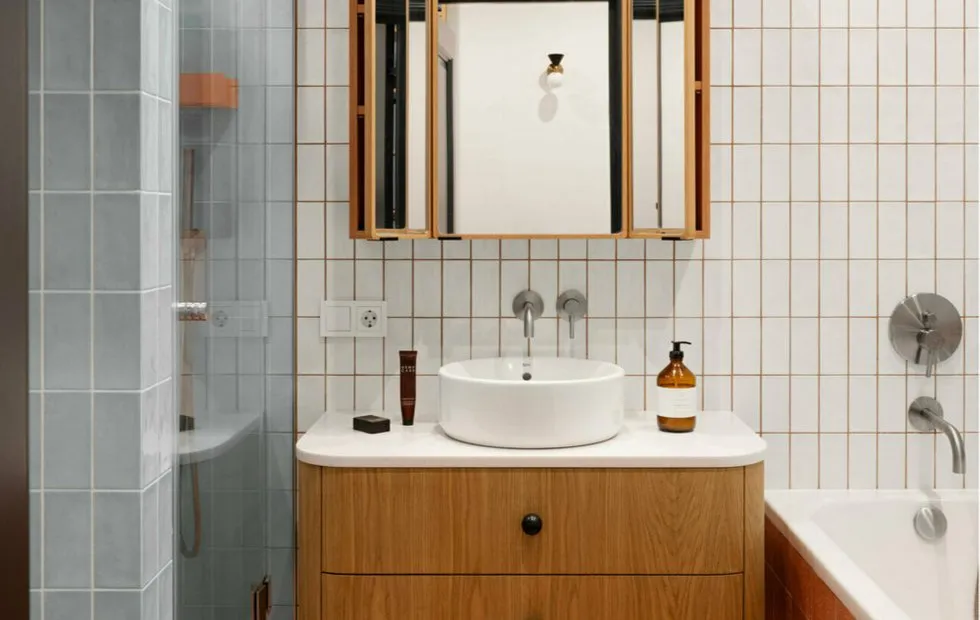 Bathroom 3 sq m: 8 Tips That Create the Feeling of Spaciousness
Bathroom 3 sq m: 8 Tips That Create the Feeling of Spaciousness