There can be your advertisement
300x150
Designer Tells How to Use the Space Near the Kitchen Window: 7 Ideas
Simple solutions you'll want to repeat
Windows provide natural lighting, allow rooms to be aired out, and make the home atmosphere cozier. But within interior design, they can be made even more functional—for example, by utilizing the space nearby. What practical solutions exist for this—architect and designer Alexander Osipov explains.
 Alexander Osipov, Expert Architect, Designer of Free Space, Concept Maker Kitchen Under the Window
Alexander Osipov, Expert Architect, Designer of Free Space, Concept Maker Kitchen Under the WindowExtending the kitchen cabinet under the window and moving the sink there—this idea is tempting. This solution provides additional workspace and storage space—especially relevant for small apartments. But there are nuances. In typical apartments, the radiator is located under the window, so it must be relocated or built into the cabinet to avoid heat loss. Also, you need to plan in advance how the window near the sink will open and whether it will interfere with the mixer.
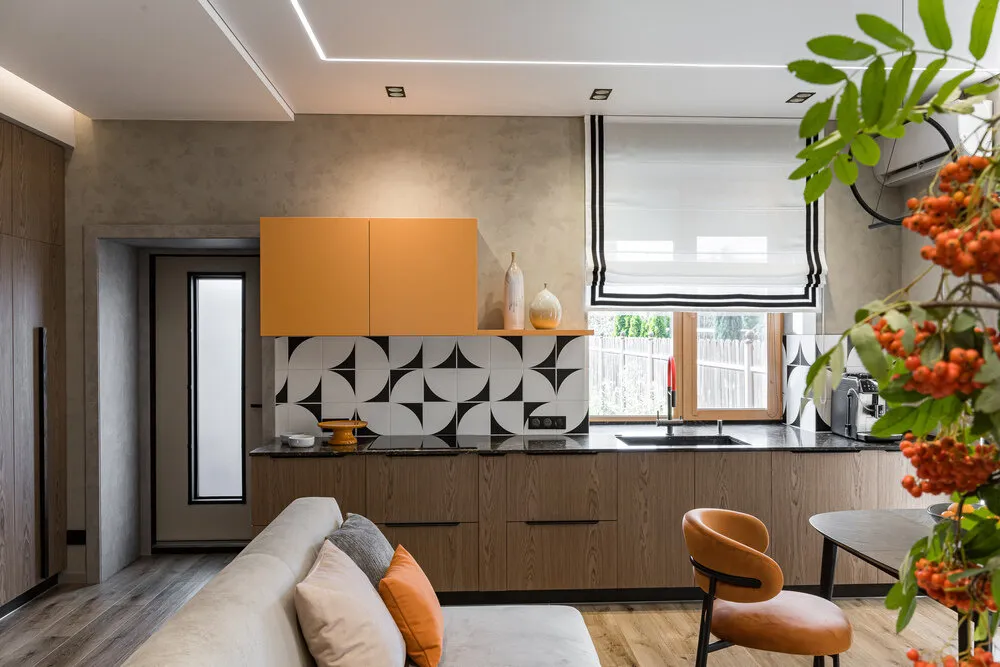 Design: Nadiya Kiselykova Work Zone Instead of Sill
Design: Nadiya Kiselykova Work Zone Instead of SillIn many apartments, window sills are so narrow that you can only place flowerpots with violets on them. But the area near the window can be organized as a workspace where it's convenient to chop ingredients and cook. For this, you need to remove the sill and replace it with a wide countertop.
To make using the additional countertop comfortable, pay special attention to its height: ideally, it should match the height of the kitchen cabinet.
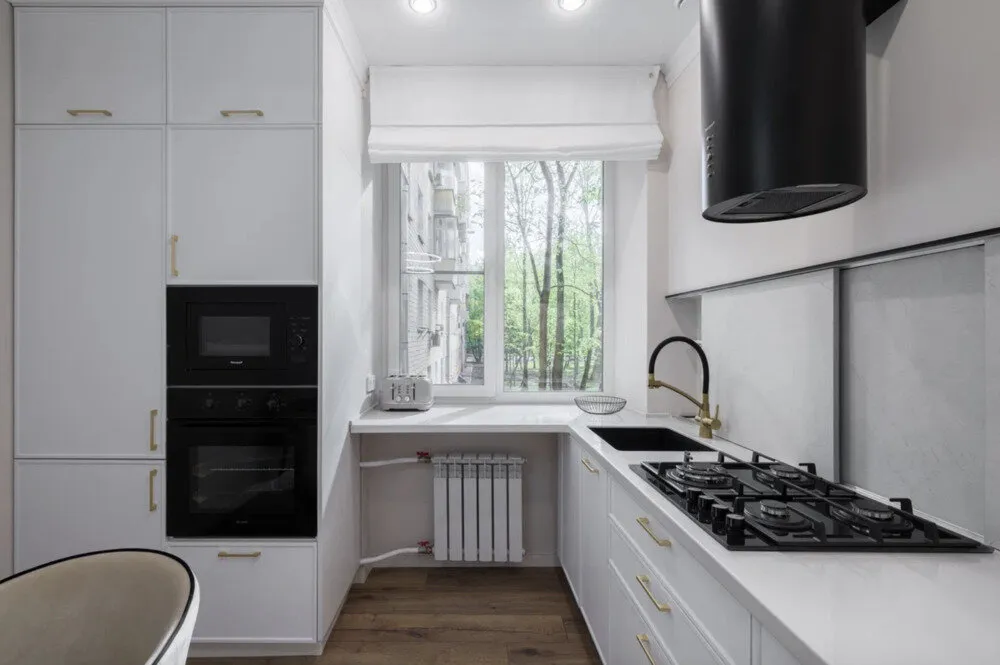 Design: Ksenia Shahmatova Bar Counter by the Window
Design: Ksenia Shahmatova Bar Counter by the WindowA bar counter instead of a sill creates both a full dining area and an additional workspace, as well as a storage space. Here you can set up a small coffee station and thus free up space in the cabinets and on the work surface.
To make it comfortable to sit at the bar counter, the sill should originally be no lower than 90 cm. For appliances and gadget charging, sockets should be provided in the side panels in advance.
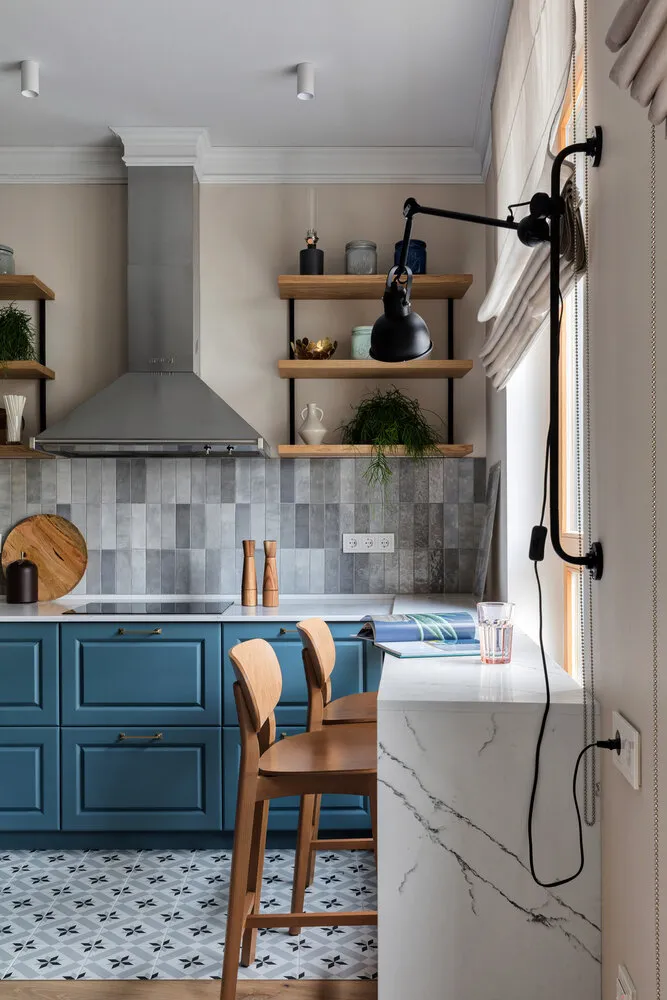 Design: Lampa Design Studio Sill as Part of the Bar Counter
Design: Lampa Design Studio Sill as Part of the Bar CounterAnother similar but equally convenient option is to attach the bar counter to the sill. This way, you save space, increase the dining area, and get a semi-island even on a small kitchen. Ideally, the countertop should be continuous and at the same level.
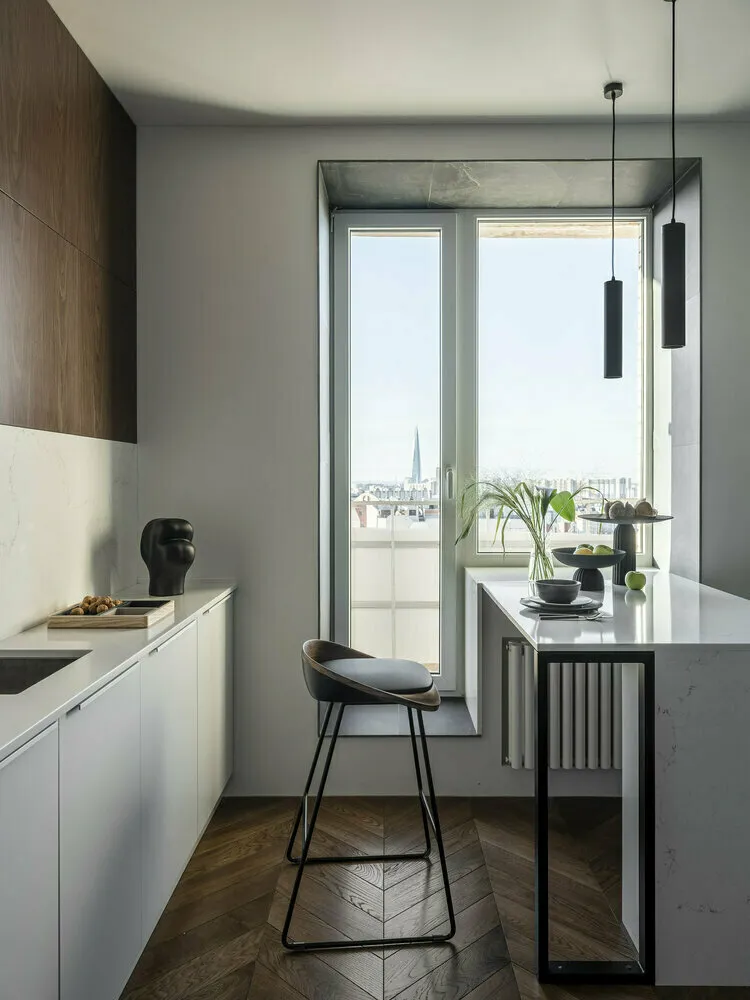 Design: Geometrium Studio Storage Space
Design: Geometrium Studio Storage SpaceThe area near the window can be made multi-functional by organizing a storage system in the lower part. Here you can easily place boxes and niches for storing small kitchen items. As an alternative, a shelf with open or closed shelves can be arranged.
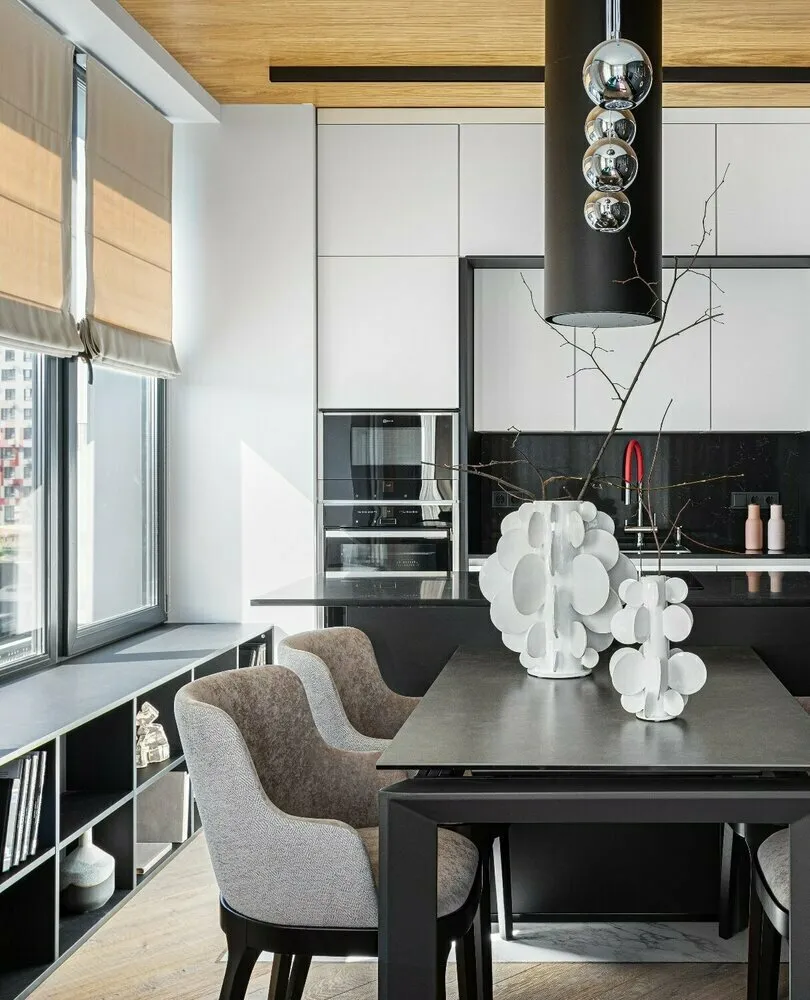 Design: ELF Interior Studio Relaxation Zone
Design: ELF Interior Studio Relaxation ZoneIf the sill is low and turning it into a bar counter isn't possible, try equipping a relaxation zone in its place. For such a redesign, the sill should not be higher than 50 cm, otherwise it will be hard to climb onto it. Also, pay attention to the width of the sill—comfortable seating requires a minimum of 60 cm.
By the way, even under a low sill, you can organize storage space and make it part of the kitchen cabinet.
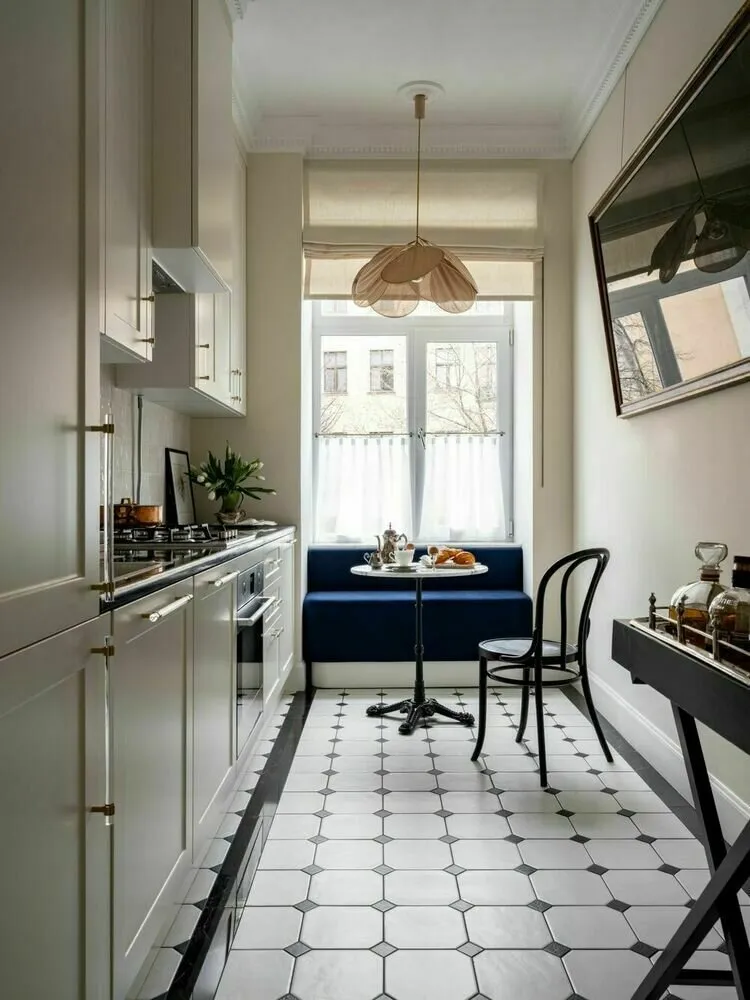 Design: Buro Polki Dining Table Space
Design: Buro Polki Dining Table SpaceIt's hard to fit even the most compact dining table on a kitchen that is only 5–6 square meters. To save space, try installing it directly by the window. For many people, especially families with small children, this is a more convenient option than making a bar counter. Also, the table can be moved and placed in the center of the kitchen if you need to seat guests.
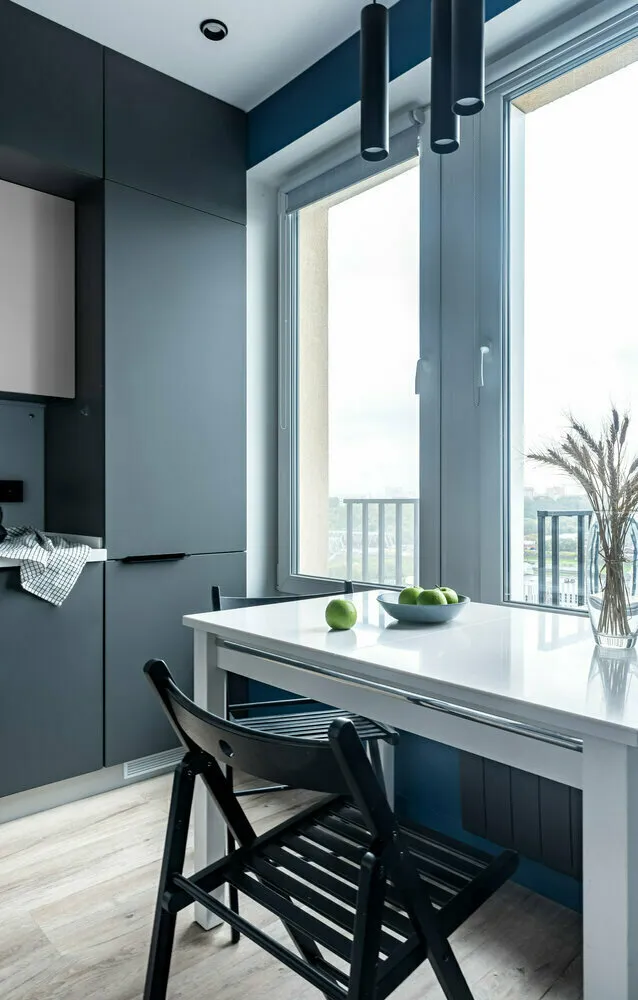 Design: Polina Dementyeva
Design: Polina DementyevaMore articles:
 Rainy Weekend at the Cottage: 15 Activities That Will Save You from Boredom
Rainy Weekend at the Cottage: 15 Activities That Will Save You from Boredom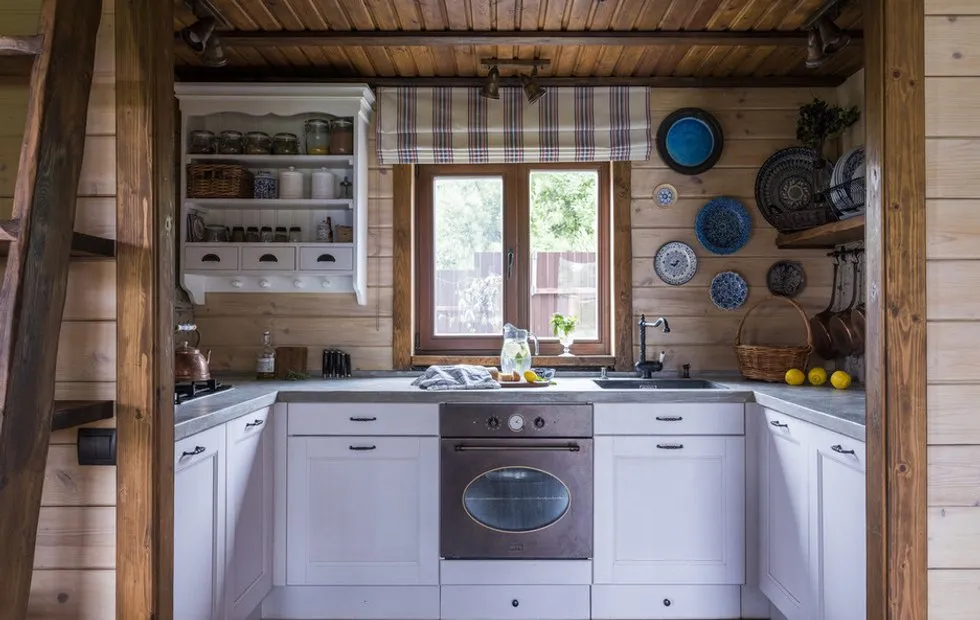 Family of 4 lives in a 36 sq. m house: how to accommodate everyone without losing your mind
Family of 4 lives in a 36 sq. m house: how to accommodate everyone without losing your mind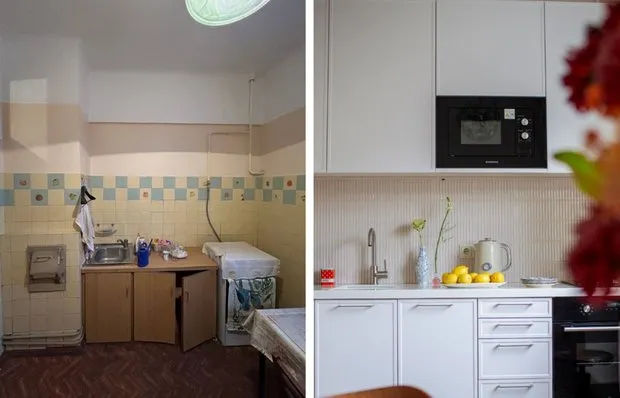 Before/After: From a Gloomy Stalin-era Apartment to a Cozy, Bright Interior
Before/After: From a Gloomy Stalin-era Apartment to a Cozy, Bright Interior Cheremushki: Where Did This Cute Name Come From and What Does It Have to Do with Khrushchev Experiments?
Cheremushki: Where Did This Cute Name Come From and What Does It Have to Do with Khrushchev Experiments? Flying Muzzles: What Happens to Dogs When They Catch a Treat
Flying Muzzles: What Happens to Dogs When They Catch a Treat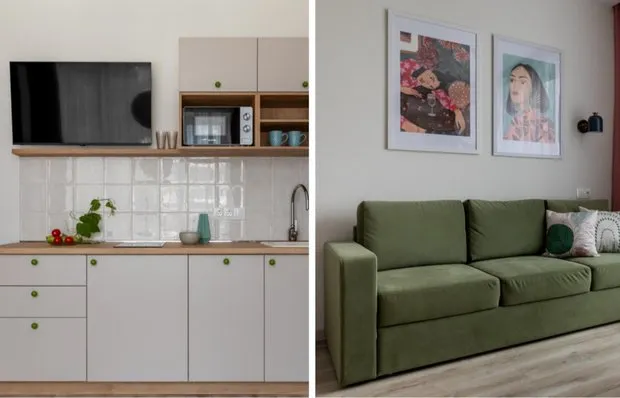 How a Designer Organized a Small Apartment: 7 Simple and Budget-Friendly Ideas
How a Designer Organized a Small Apartment: 7 Simple and Budget-Friendly Ideas Stubbornness Worth Billions: How James Dyson Changed the Cleaning World by Creating 5,127 Failed Vacuums
Stubbornness Worth Billions: How James Dyson Changed the Cleaning World by Creating 5,127 Failed Vacuums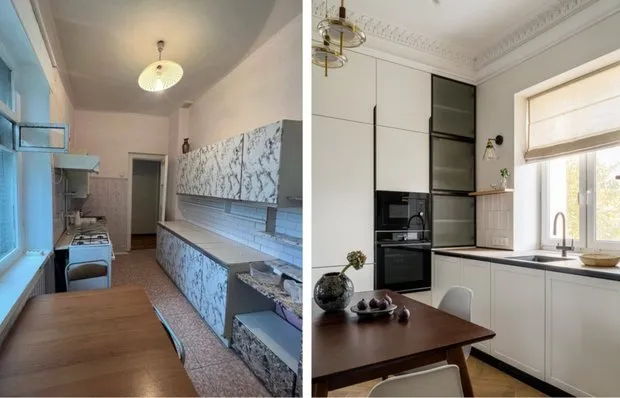 Before and After: A Stylish Light Kitchen, 10 m² in a Stalin-era Apartment
Before and After: A Stylish Light Kitchen, 10 m² in a Stalin-era Apartment