Family of 4 lives in a 36 sq. m house: how to accommodate everyone without losing your mind
The main thing is not the number of square meters, but their smart organization
At first glance, it seems impossible: four people on the dacha in a house with only 36 square meters. But interior designer Natalia Sorokina, with 17 years of experience, proved that this is possible. "When we bought the land, we planned to build a big house, and even made the foundation right away. But the crisis intervened, and we paused construction," - Natalia tells. Originally, it was planned to build a "small house-bath for two people," but life made adjustments: "we had children, and now we are living as a family of four in this small cozy house, and there is space for everyone."
Key points from the article:
- A family of four comfortably rests in a 36 sq. m dacha house-bath;
- The main room combines the living room, dining room, kitchen, and a small bedroom on the second level;
- Every centimeter is used functionally - even the staircase serves as a shelf;
- Sleeping places are arranged on three levels: sofa, bed, and attic above the kitchen;
- Storage systems are built into the floor, walls, staircase, and even under the sink;
- After 5 years of using the dacha, the family only misses one additional room.
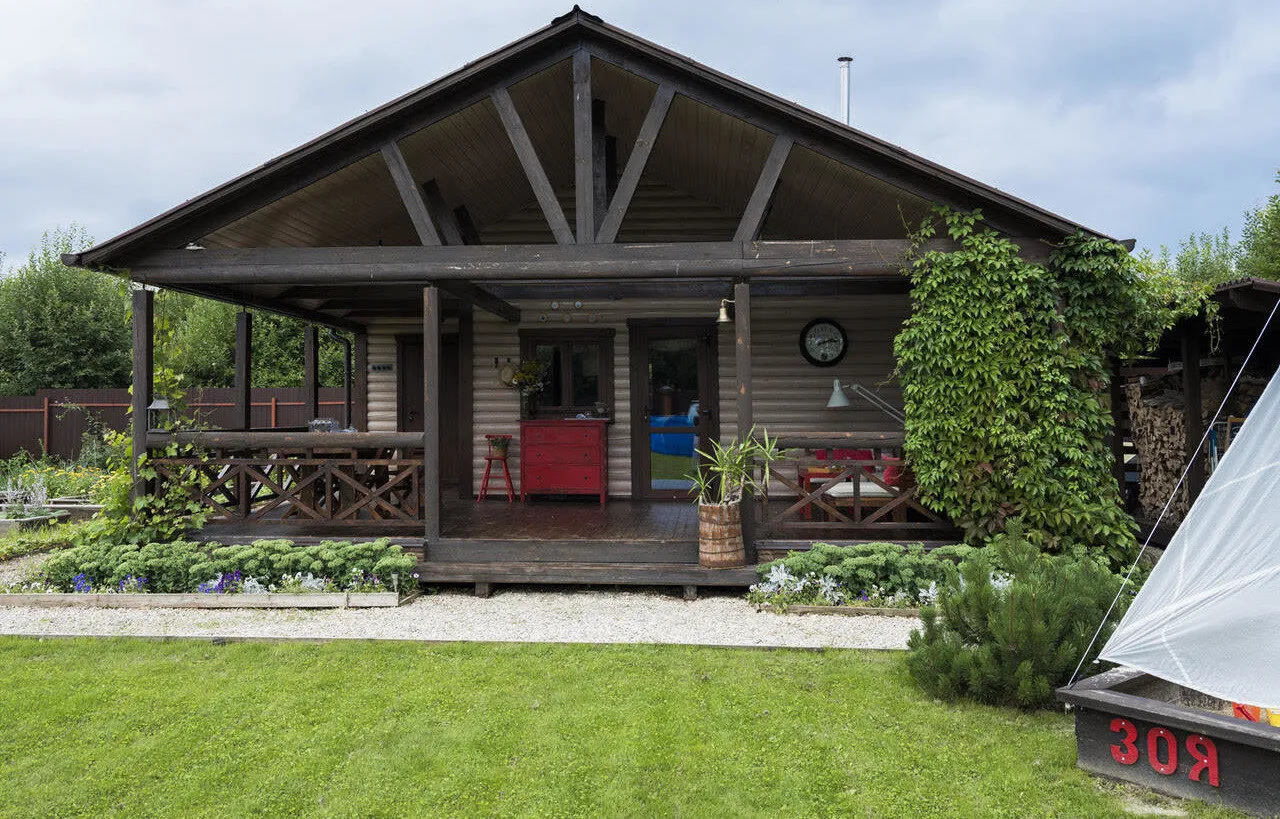
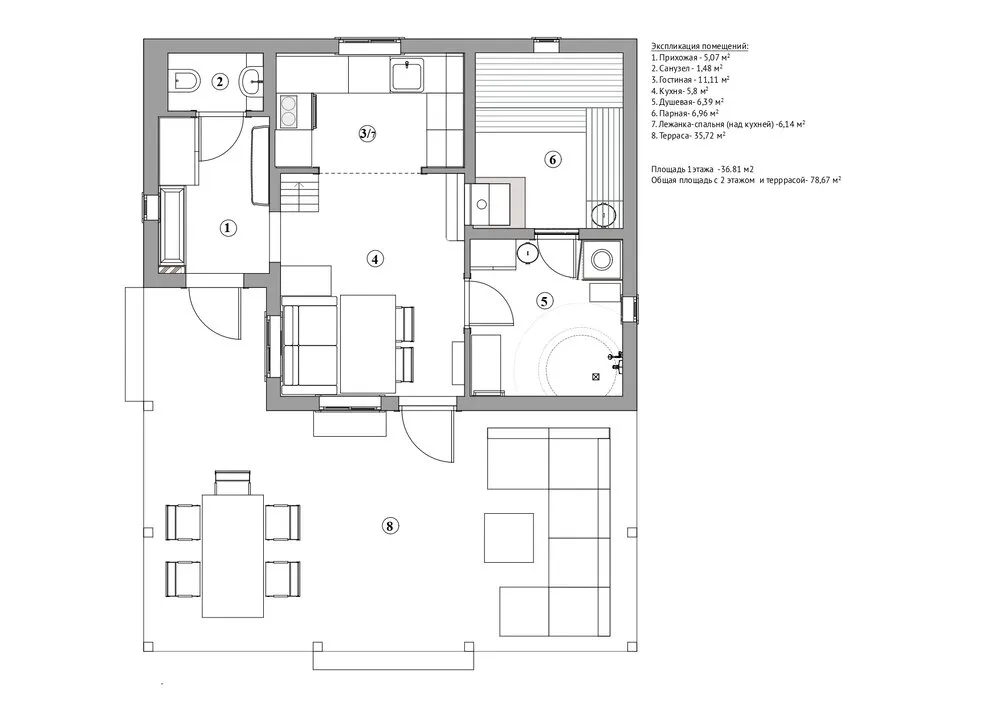 How to place a kitchen, living room and bedroom in one room
How to place a kitchen, living room and bedroom in one roomThe central room of the house is a true transformer. "From the entrance hall, we immediately enter the main space that combines the living room, dining room, kitchen, and even a small bedroom on the upper level," - explains the homeowner.
The secret is in using the height. "Originally, the ceilings were supposed to be built at a height of two meters, but I asked the builders to leave this space free, and thus used it as an additional sleeping area above the kitchen."
In the kitchen area, the ceiling is deliberately low to create a cozy atmosphere, and the freed space turned into a bedroom. "This is exactly where the ceiling of that height should have been throughout the house," - Natalia shows the kitchen area.
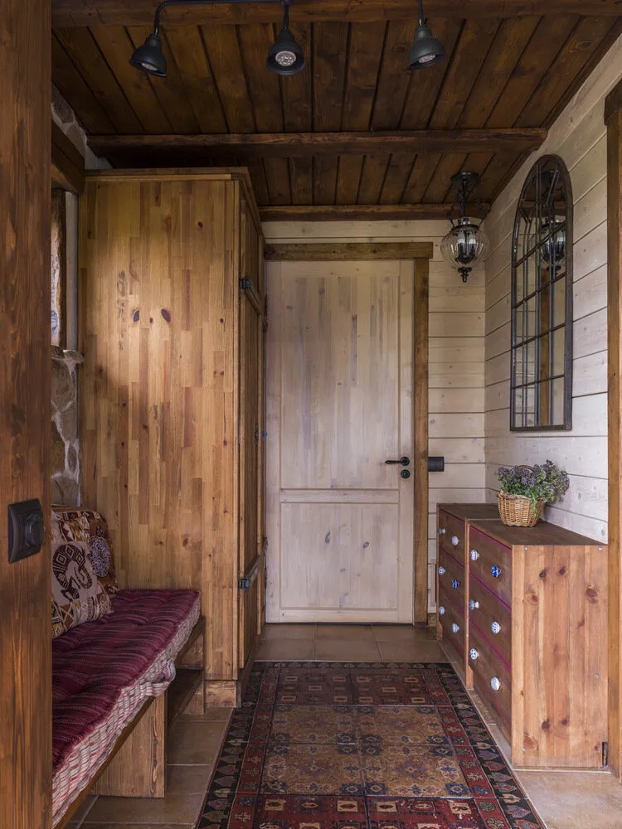
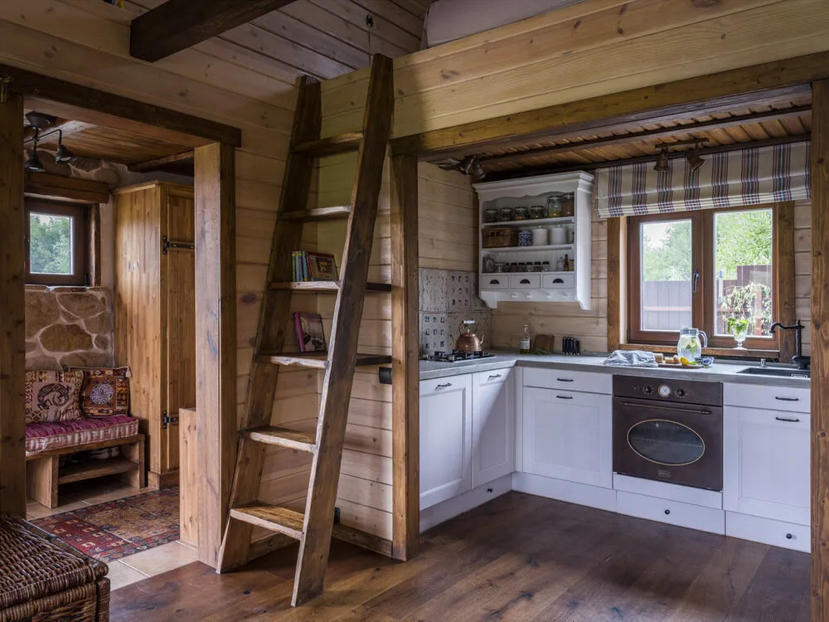
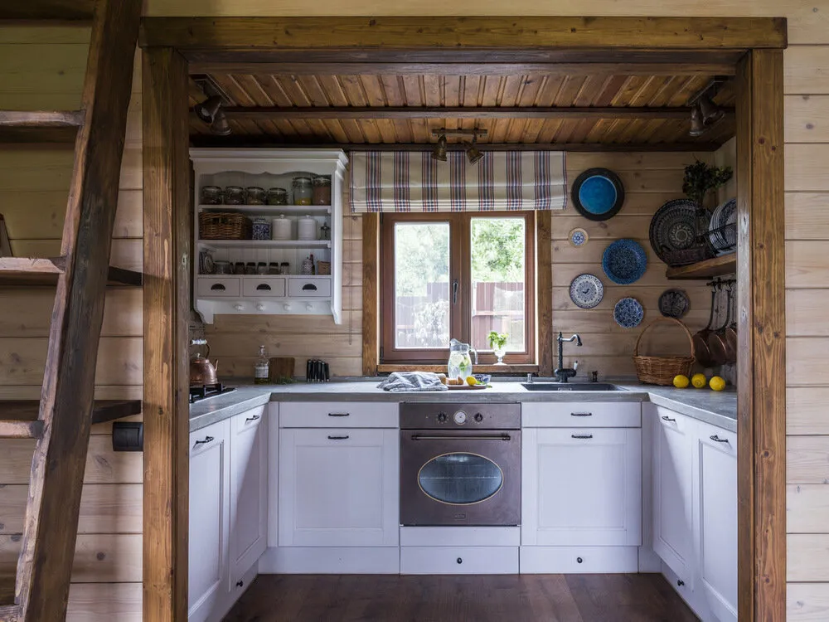
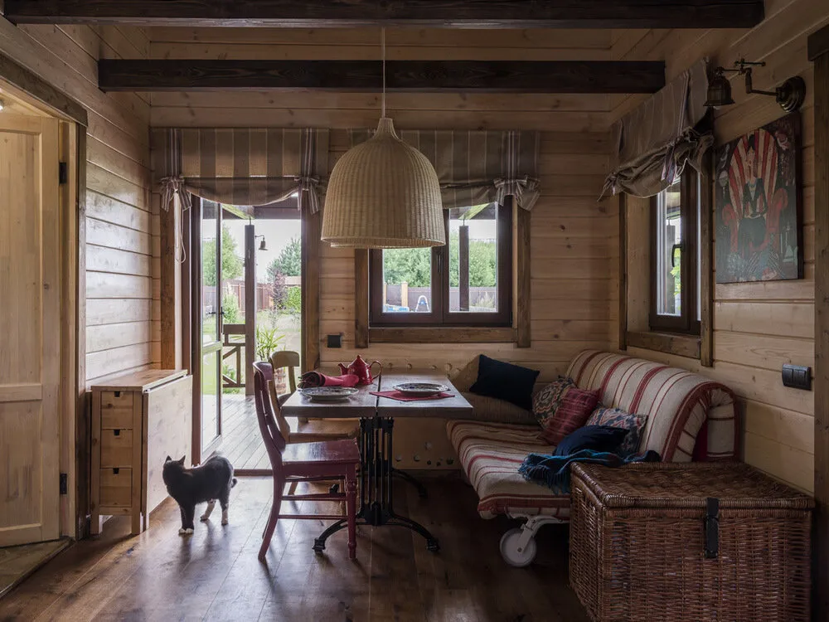
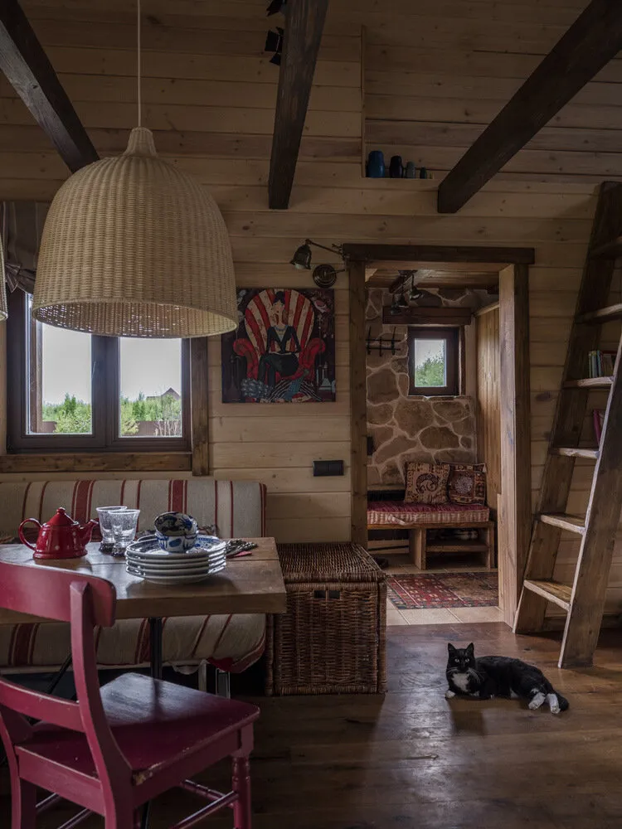
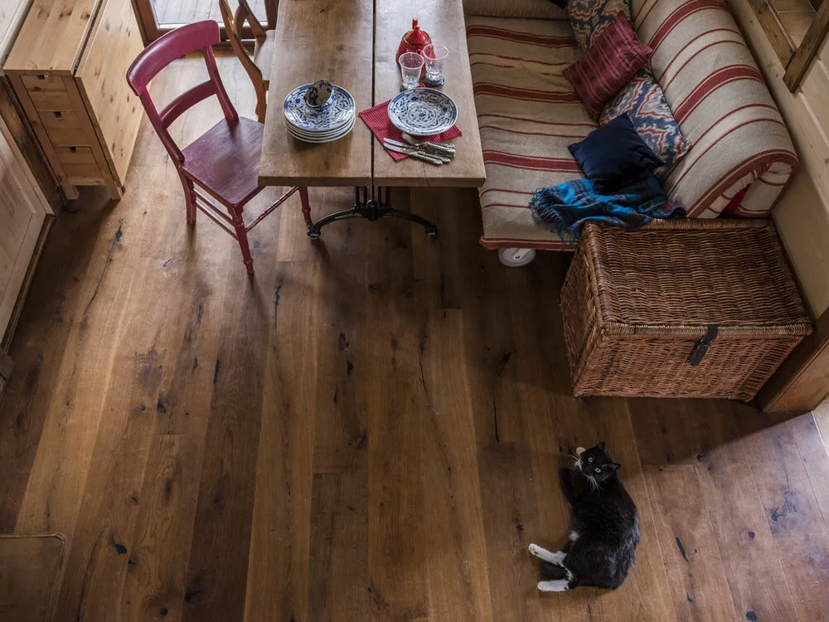
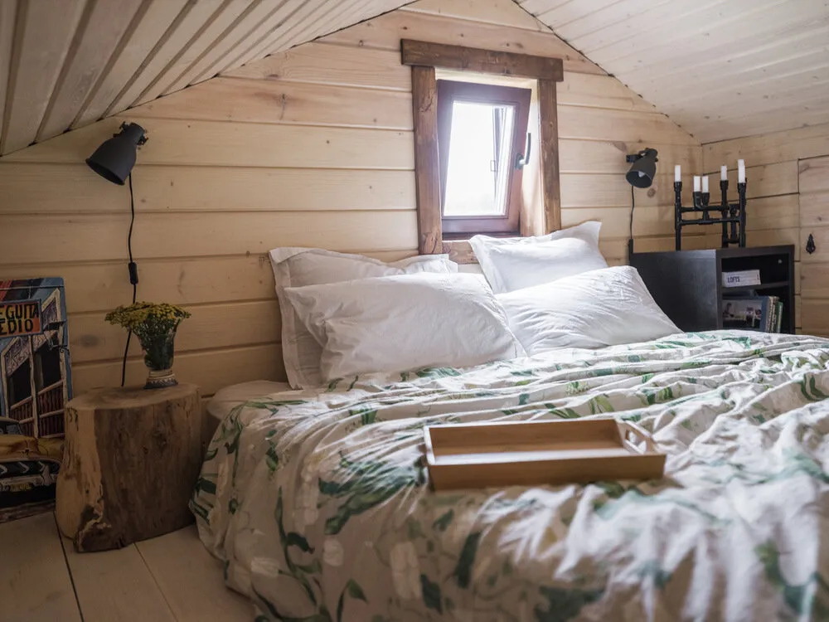 Staircase that doesn't take up space
Staircase that doesn't take up spaceThe main discovery is a multi-functional staircase. "Here we have a staircase that serves two functions. It's both a staircase and storage," - the designer proudly explains her solution.
Many are concerned about the convenience of such a staircase, but Natalia dispels doubts: "How do I go up to the second floor? Many find this inconvenient. Actually, it's very convenient. Even when I was pregnant with a baby bump, I slept on the second floor, and it was very easy and comfortable. And I don't bump my head when climbing up."
Sleeping places for everyone
- Attic above the kitchen - parents' main bedroom;
- Folding sofa in the living room area;
- Baby bed by the fireplace;
- Extra space in the bath - for guests in summer.
"The sofa folds out to become another sleeping place," - explains the homeowner. And in the bath, there is a feature: "This bench slides out. I won't turn it over, it's placed here. And that's another additional sleeping place where guests can stay in summer."
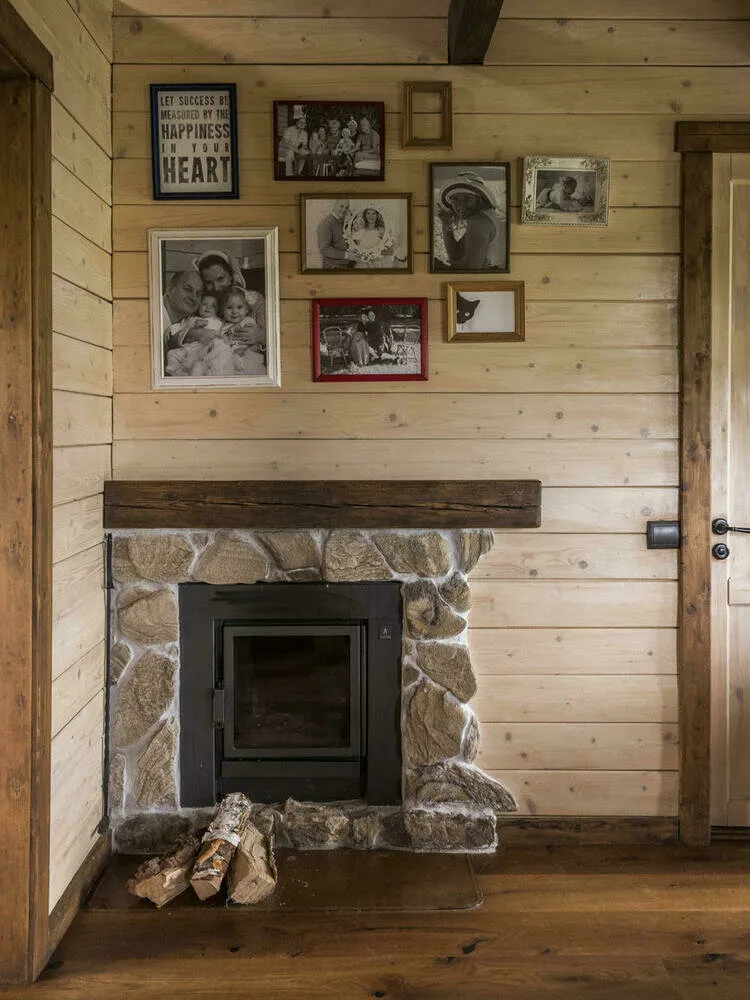 Storage systems in every centimeter
Storage systems in every centimeterIn a small house, storage organization is critically important. Natalia planned it down to the smallest detail:
- In the entrance hall: "Here there is a small cabinet-shelf that is not just for show. Here we hide the electrical panel and shelves for storing small items, keys".
- Hidden storage in the floor: "With one hand movement, we open the hatch and here I store my shoes, there is a Wi-Fi point, which is very convenient".
- In the kitchen: "I have sliding drawers where I keep useful items, which allows me not to use upper hanging shelves and thus compactly arrange everything at the bottom".
- On the attic: "Here I also have a storage system throughout the house under the roof slope. This space is used to store boxes. Here I keep clothes for the season".
Kitchen without a refrigerator
At first glance, the kitchen looks unusual. "Notice that I don't have refrigerators here, although they are actually there - they're just hidden under the countertop. The refrigerator and freezer are concealed. I did this on purpose to have more working space".
Compactness does not hinder functionality: "I deliberately made two stovetops, and that is more than enough for me. In addition, I have a non-electric kettle. I decided that I don't need more. But I have a large work surface, and this is very convenient".
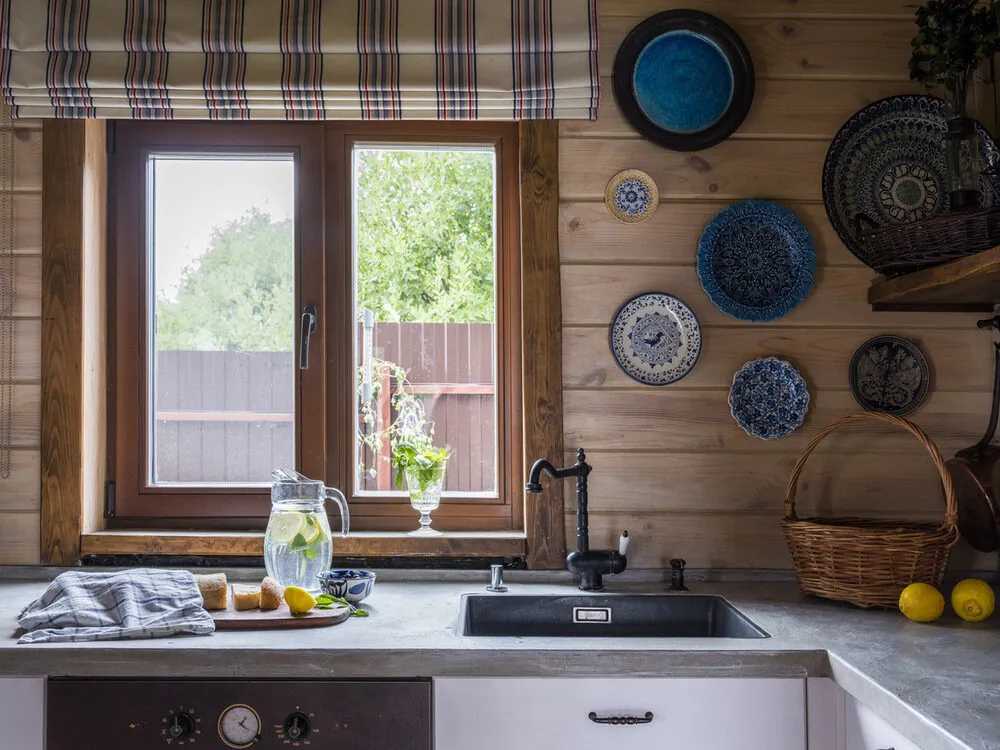
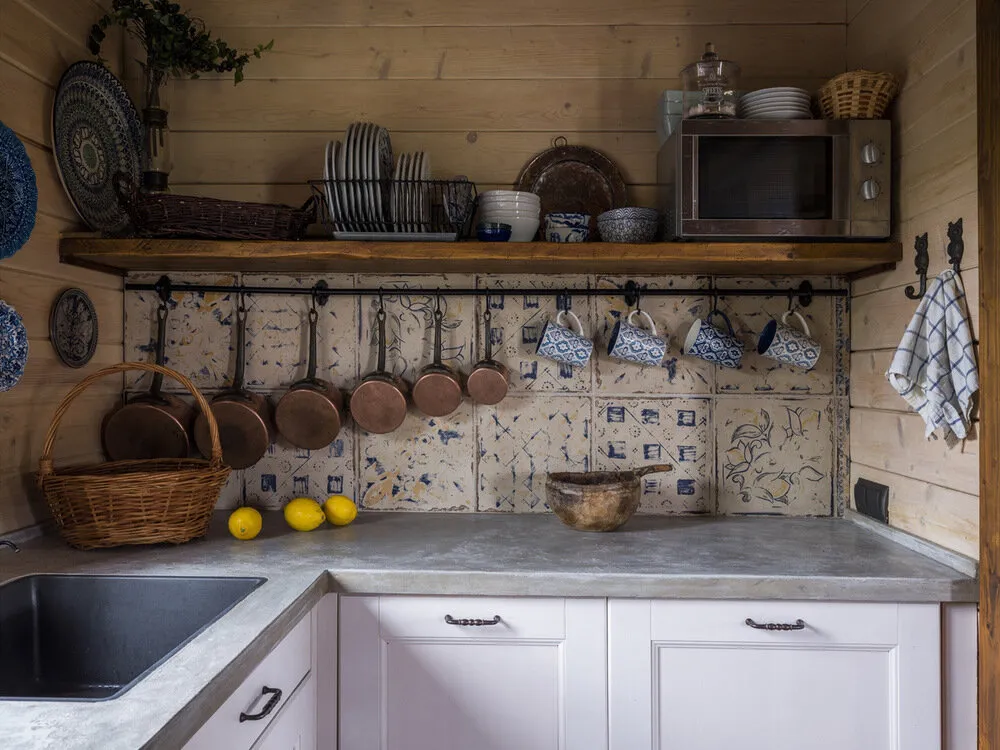
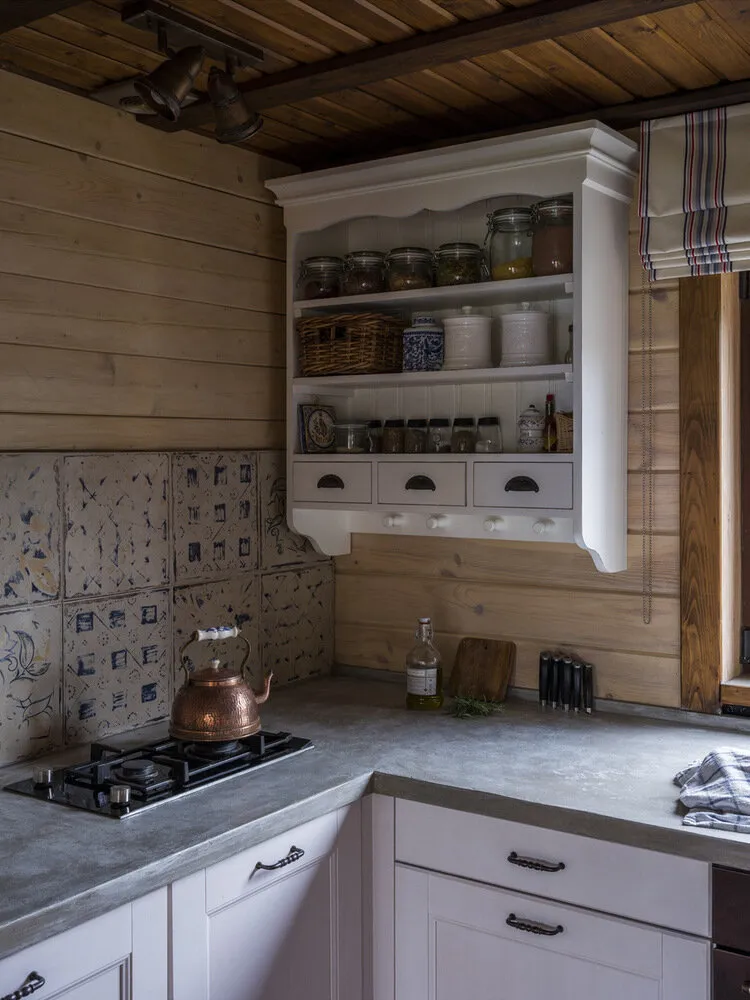 Problems of small space
Problems of small spaceAfter five years of using the dacha, the family identified some shortcomings in the layout. "After five years of living here, we found some nuances in our bath. Originally, it was designed for two people without children. Now we have to adjust with children".
The main problem is lack of privacy: "I miss just one room. Everything else is perfect, wonderful".
It becomes necessary to maneuver the furniture: "We have a bed here that now blocks the fireplace. When we heat the bath, we push this bed away and use the fireplace for its intended purpose".
Summer life on the veranda
The veranda becomes a lifesaver in warm weather. "When it's cold, we're inside the house, but in summer, we spend most of our time here. The veranda is made so large that there is space for everyone. There's a place for the sofa for rest, and for children's games, for creativity".
This expands living space: "When it's warm, the children bathe here, pour water around, we put buckets for them. And everyone is happy and satisfied, spending a lot of time here".
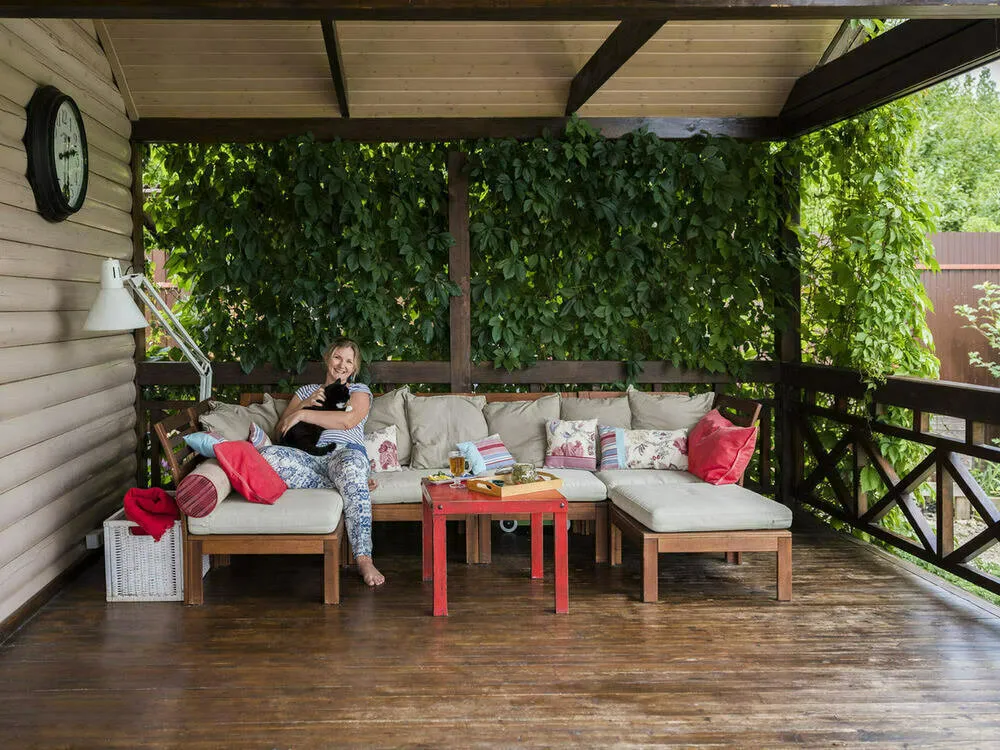 Secrets of comfort in a small house
Secrets of comfort in a small house- Use the height - attics and two-level solutions;
- Multi-functional furniture - every piece should serve multiple purposes;
- Hidden storage systems - in the floor, walls, under the staircase;
- Seasonal space organization - in summer, life moves to the veranda;
- Transformable zones - furniture on wheels, foldable elements.
Philosophy of a small house
Life on the dacha in 36 square meters requires a special approach. As the experience of the Sorokin family shows, the main thing is not the number of square meters but their smart organization. With proper planning, even a tiny dacha space can accommodate a full family vacation.
Truthfully, after five years of use, it became clear that one additional room is still missing. But this does not make the experiment a failure - the family comfortably relaxes in their cozy house-bath, proving that the size of the dacha is not the main thing.
More articles:
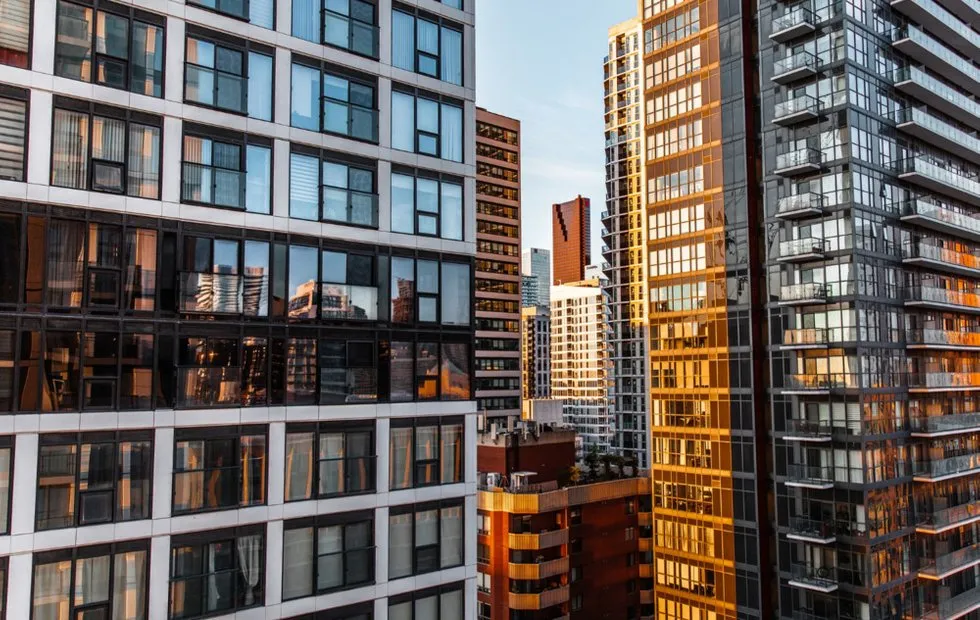 5 Hidden Drawbacks of New Construction You Won't Hear From Developers
5 Hidden Drawbacks of New Construction You Won't Hear From Developers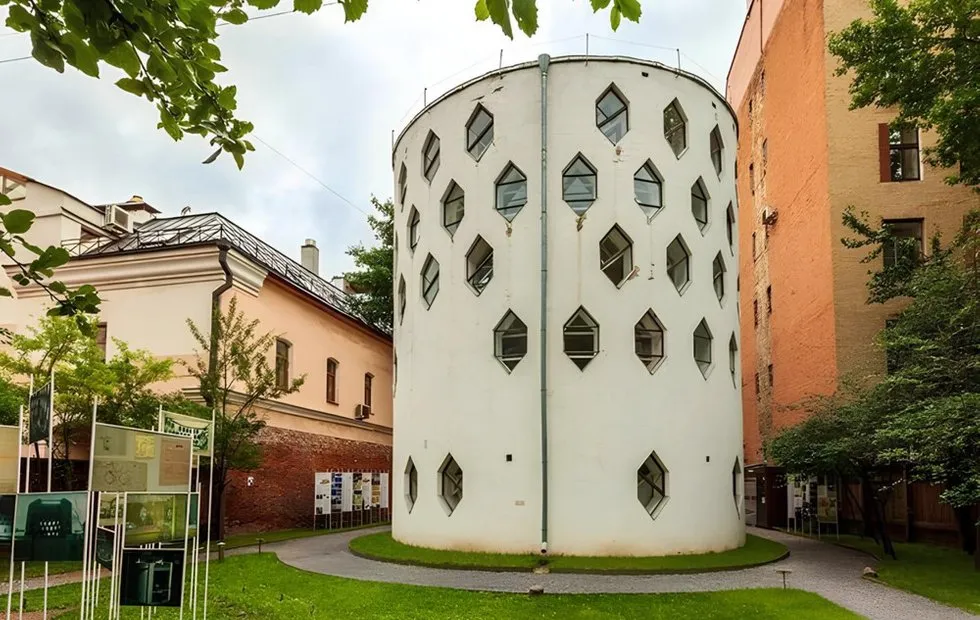 Not a Tower, Not a Pipe: How Mельников's House Is Preparing to Surprise Guests After Restoration
Not a Tower, Not a Pipe: How Mельников's House Is Preparing to Surprise Guests After Restoration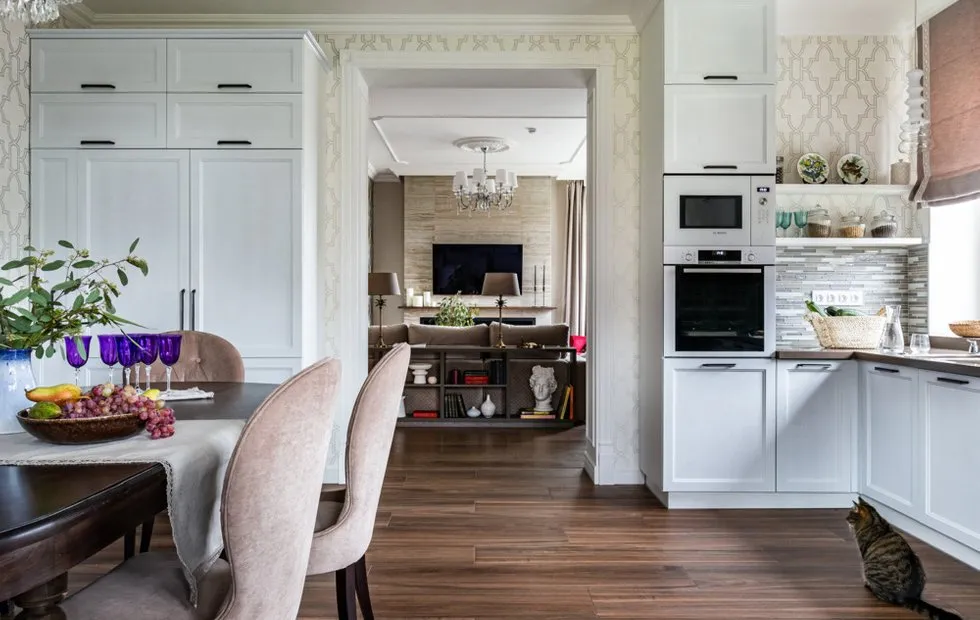 How to Choose a Kitchen Cabinet: Materials, Sizes and Functionality
How to Choose a Kitchen Cabinet: Materials, Sizes and Functionality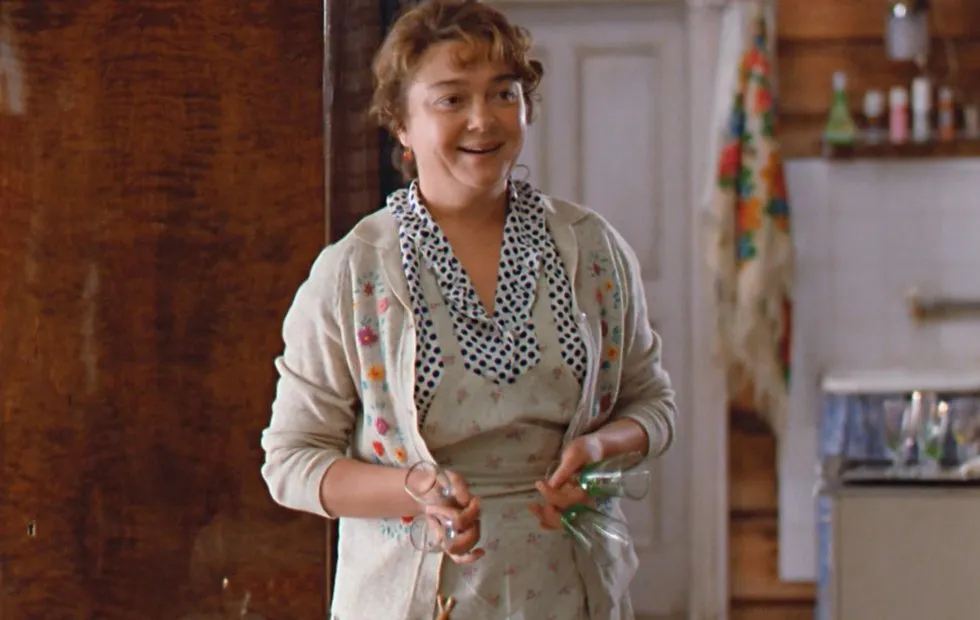 Kitchen Scenes in Soviet Cinema: What They Revealed About Real Life
Kitchen Scenes in Soviet Cinema: What They Revealed About Real Life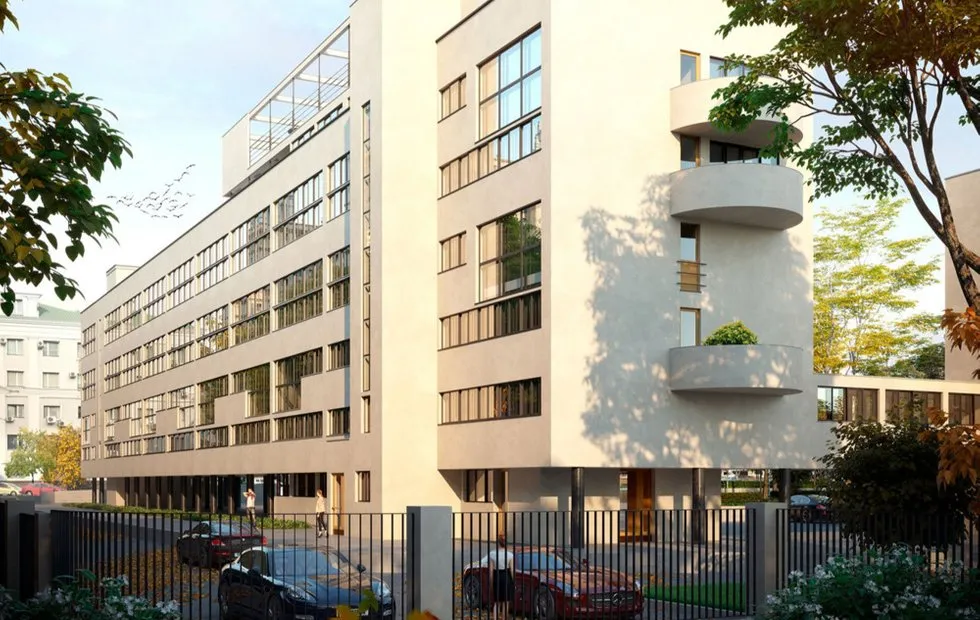 "Horseshoe of Luck": Secrets of the Ginzburg House
"Horseshoe of Luck": Secrets of the Ginzburg House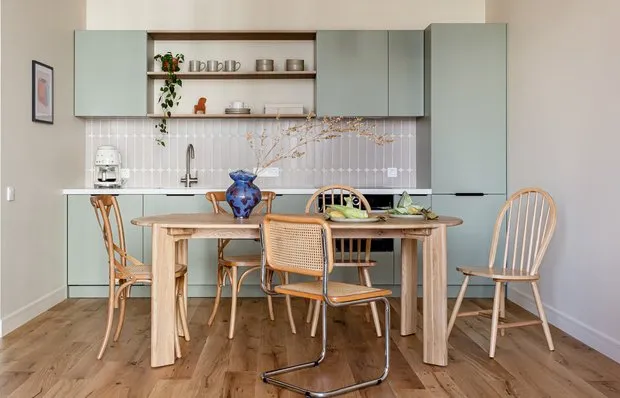 Chairs for Home and Garden: 10 Trendy Finds
Chairs for Home and Garden: 10 Trendy Finds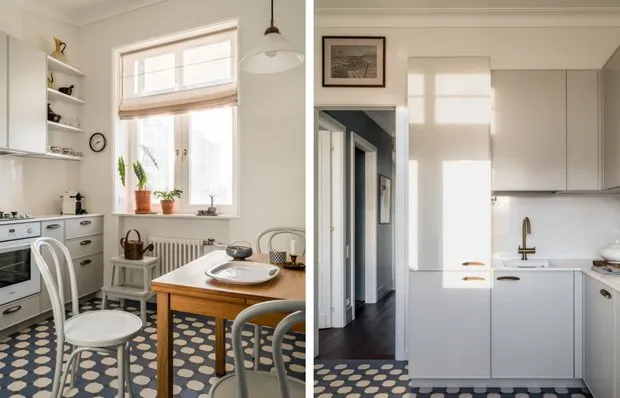 How Beautifully Designed a Light Kitchen of 9 m² in a Stalin-era Apartment
How Beautifully Designed a Light Kitchen of 9 m² in a Stalin-era Apartment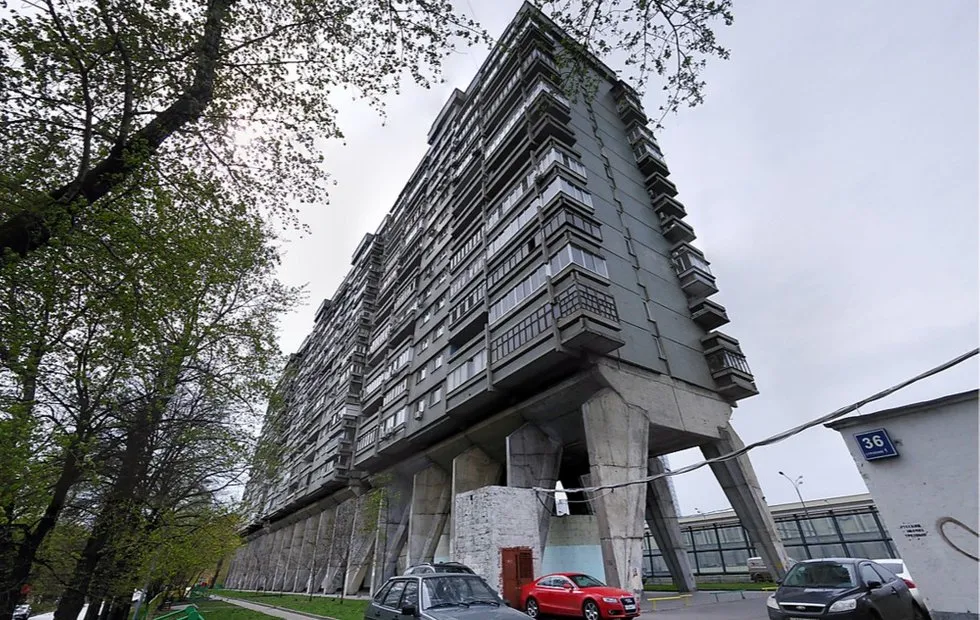 The Forty-Footed House on Bегovaya Street: How the Building Stood on Its Legs
The Forty-Footed House on Bегovaya Street: How the Building Stood on Its Legs