There can be your advertisement
300x150
How to Arrange a Workspace in a Small Apartment: 5 Ideas from Real Projects
A workspace can fit even in the smallest apartment — the key is to find the right corner and plan the details carefully
Even in a studio or one-room apartment, you can organize a comfortable area for work, study, or hobbies without feeling like an office in the bedroom or cluttered space. We've collected 6 successful examples from our heroes' projects, where designers and owners found unconventional solutions.
Workspace Between Wardrobes
In the interior of an apartment in Sestryozhsk, designer Sonya Kondrashina built a workspace directly into the niche of a large wardrobe. The space between sections became a full-fledged mini-office: with a socket, shelf, space for decoration, and a cozy chair.
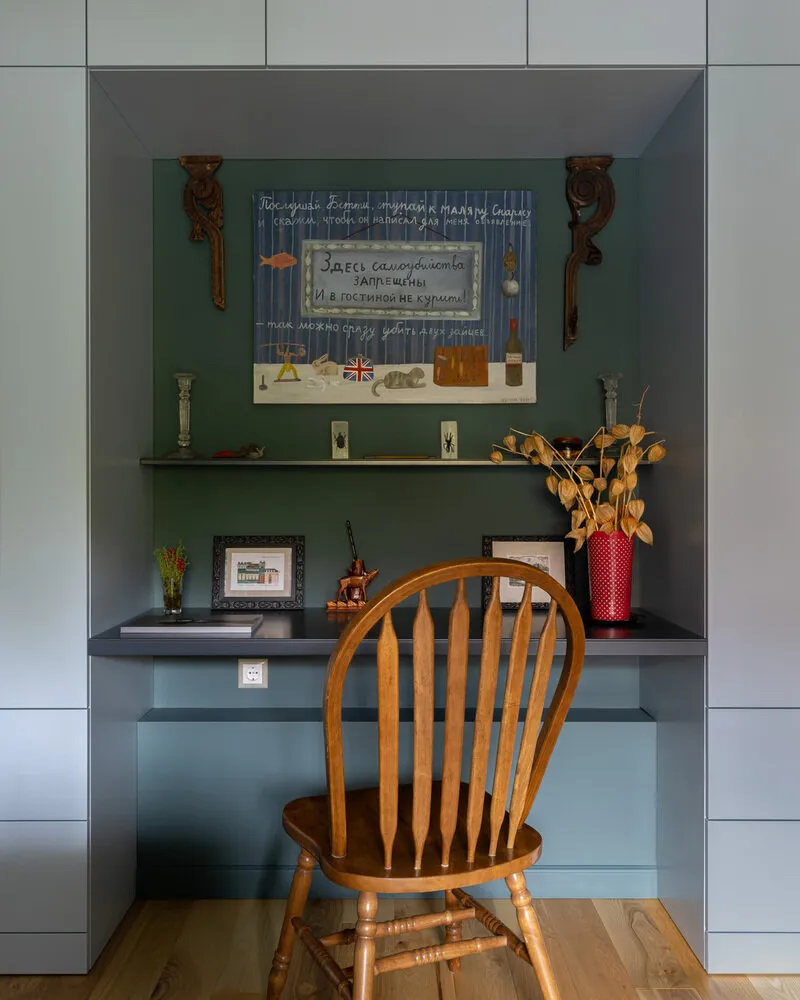 Design: Sonya Kondrashina
Design: Sonya KondrashinaThe wall background is painted in a deep tone that helps focus and does not distract the gaze. A compact countertop, minimal items, and a wooden chair in the style of country classicism make the workspace functional yet not office-like — it blends organically into the interior.
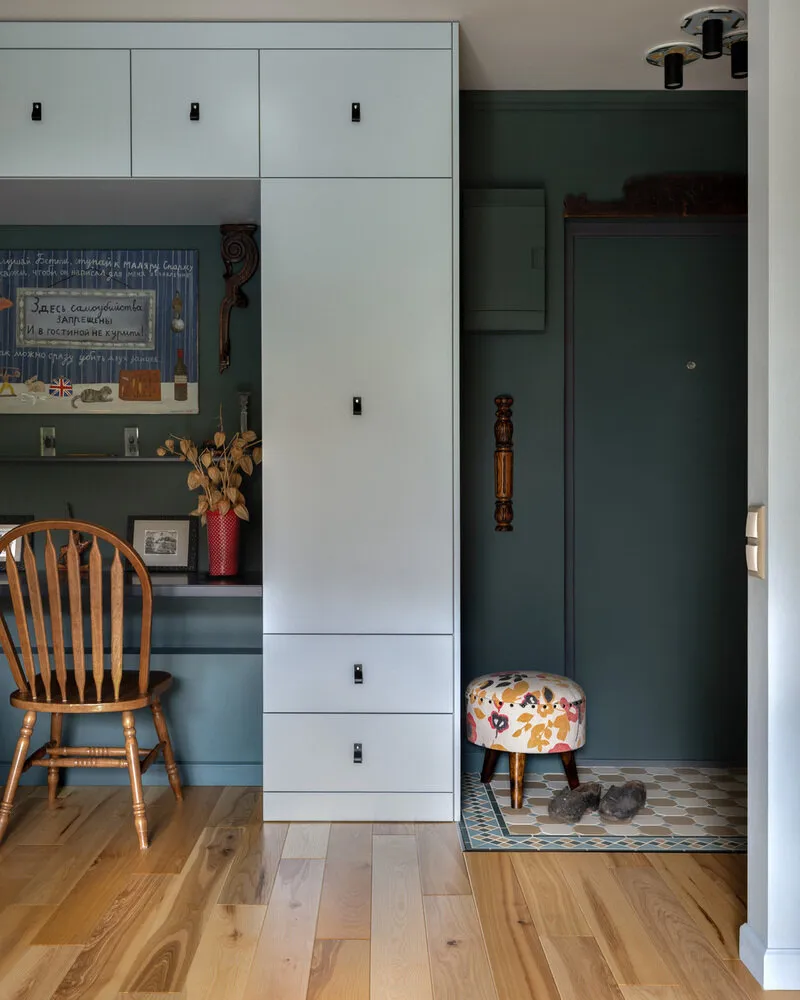 Design: Sonya Kondrashina
Design: Sonya KondrashinaOrange Accent Behind the Curtain
Designer Lina Knyazeva created a mini-office right in the bedroom, using a niche next to the bed. To separate the workspace from the rest of the space, the niche was decorated with a vibrant orange color — it became an accent and visually tied together the composition.
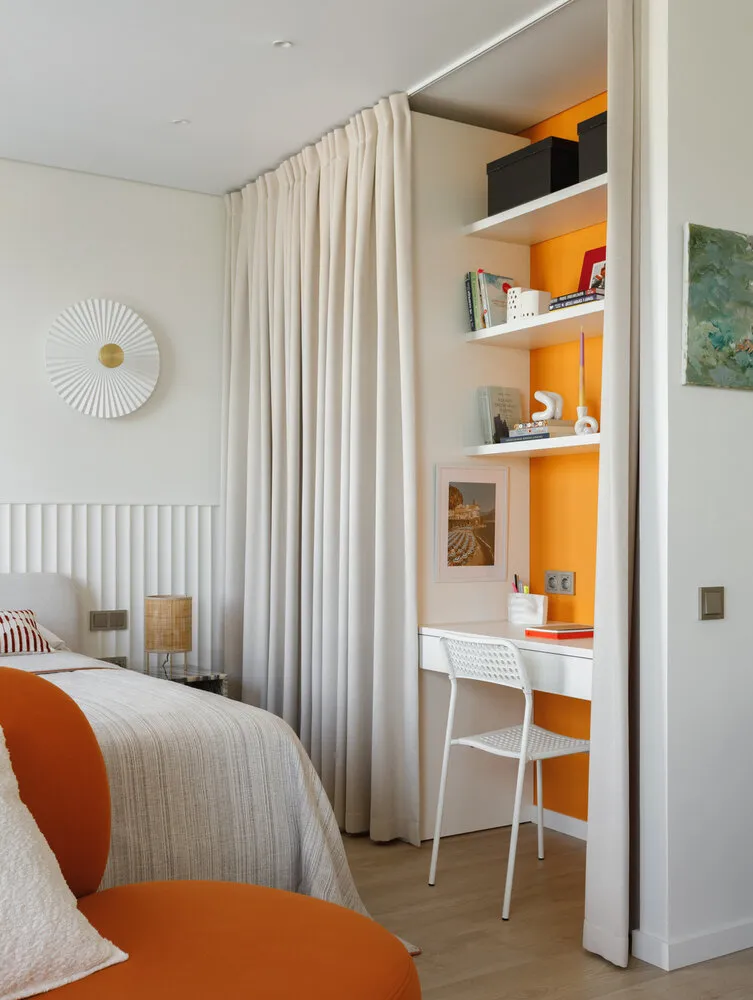 Design: Lina Knyazeva
Design: Lina KnyazevaShelves and countertop were custom-made, matching the light walls to balance the palette. A thick curtain was also provided: it easily hides the workspace, turning it into part of the storage system. The workspace perfectly fits into a small apartment.
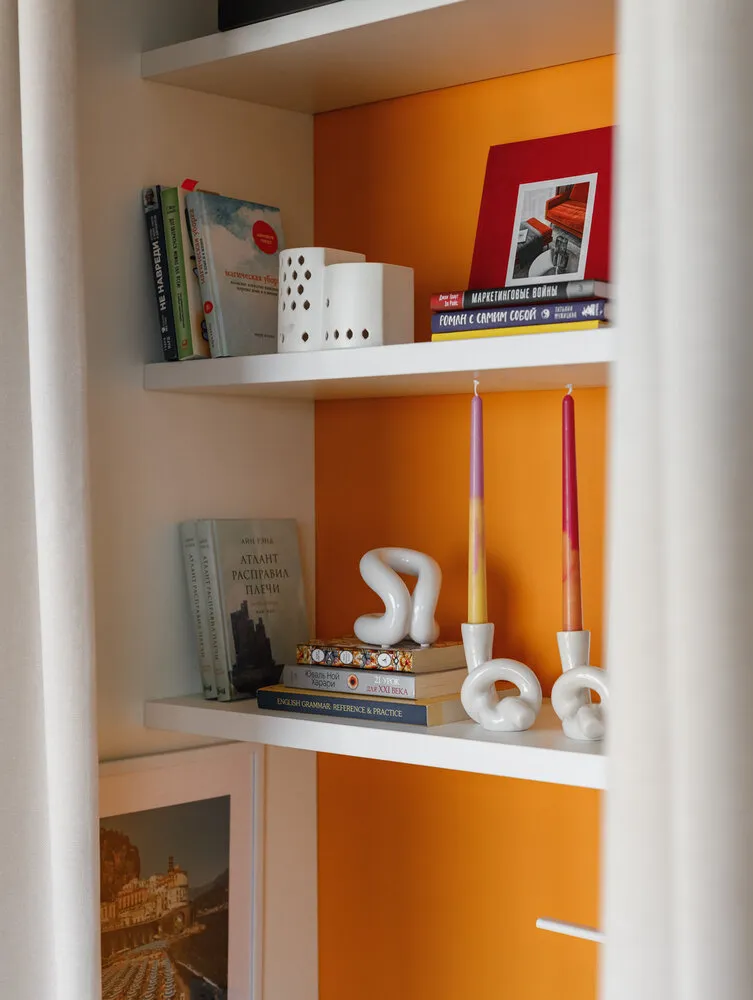 Design: Lina Knyazeva
Design: Lina KnyazevaCompactness in Everything
The interior of a 42 m² Moscow apartment was designed by designer Olga Pogorelova. The basis was Berlin minimalism with a retro touch: calm tones, restrained decor, and light furniture silhouettes. To avoid cluttering the bedroom with furniture, a built-in countertop was used between the wall and wardrobe for the workspace.
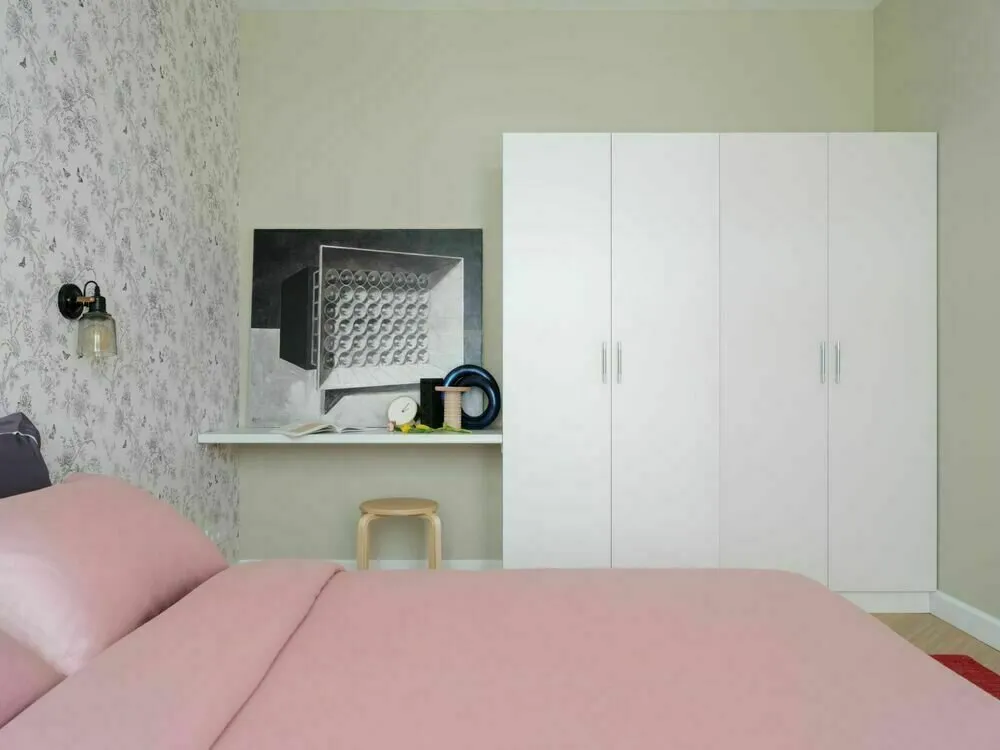 Design: Olga Pogorelova
Design: Olga PogorelovaAgainst the backdrop of gray-green walls and vintage wallpaper with a plant pattern, the workspace design looks harmonious. A modest stool, a graphic painting, and a couple of decorative elements complete the composition, creating a workspace that doesn't draw attention and easily becomes part of the design.
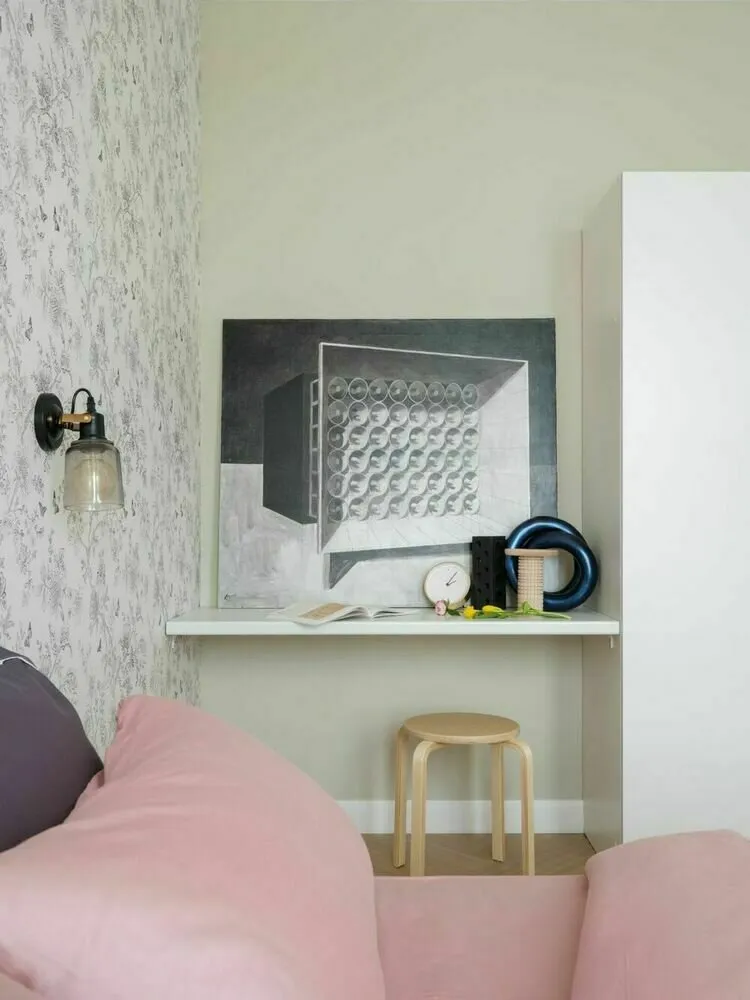 Design: Olga Pogorelova
Design: Olga PogorelovaTable by the Window in Tone
In a 38-square-meter apartment in Saint Petersburg, designer Alexandra Voyanova created an interior for rent. The main task was to decorate the space stylishly and brightly, but with minimal costs — the entire budget did not exceed 200 thousand rubles. At the same time, it was necessary to account for basic tenant needs, including organizing a convenient workspace.
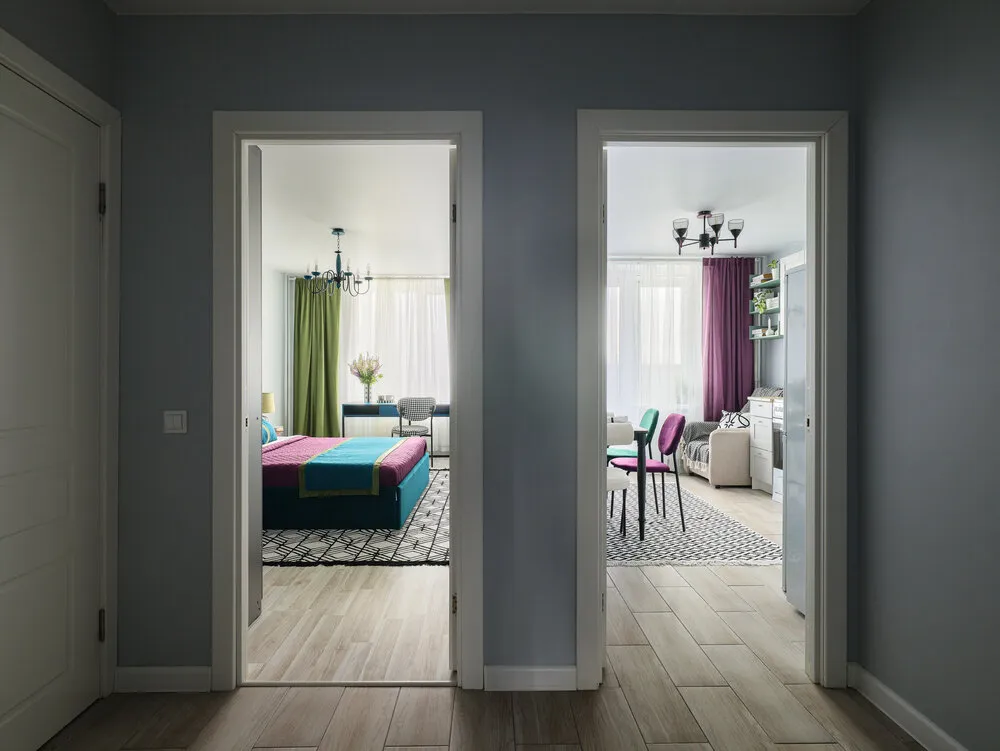 Design: Alexandra Voyanova
Design: Alexandra Voyanova The table was placed in the bedroom right in front of the window: this way, future tenants will be comfortable working with natural light. The workspace is decorated in the same color palette as the rest of the interior: deep blue, black-and-white graphics, a bit of green and purple. Thanks to a light chair and simple countertop, the area looks minimalist and does not clutter the room.
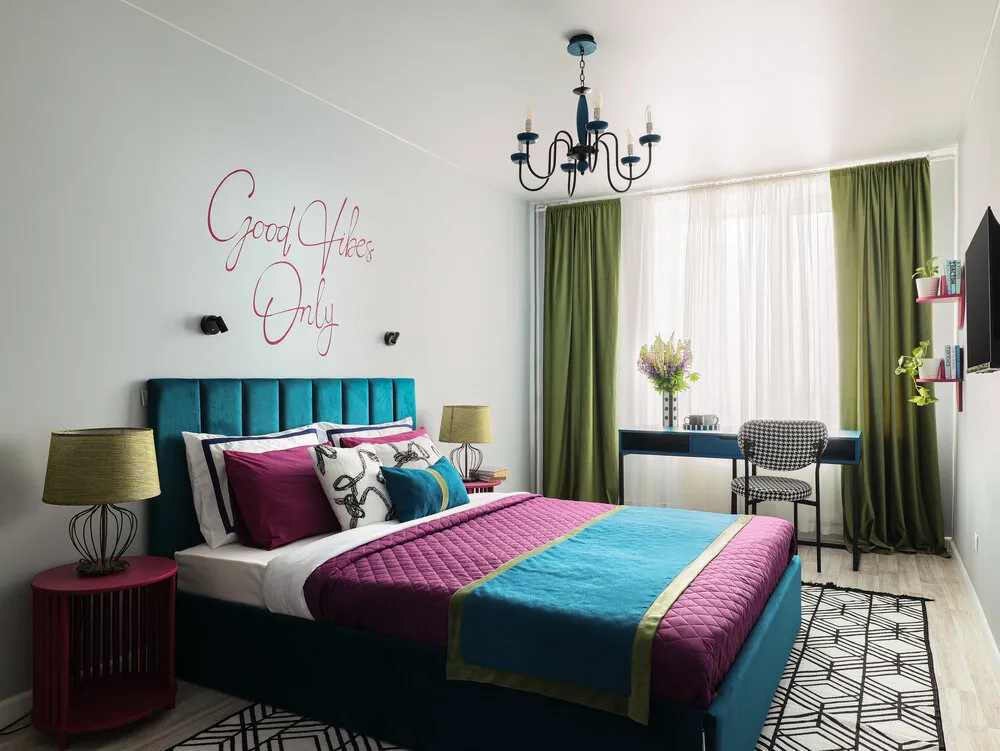 Design: Alexandra Voyanova
Design: Alexandra Voyanova Workspace Between Kitchen and Living Room
In Line Design studio's project, designers focused on unconventional architectural solutions and rational use of space. The highlight was a workspace table built directly into the opening between the kitchen and living room. Its placement allowed preserving a sense of openness, while the table itself became a zoning element.
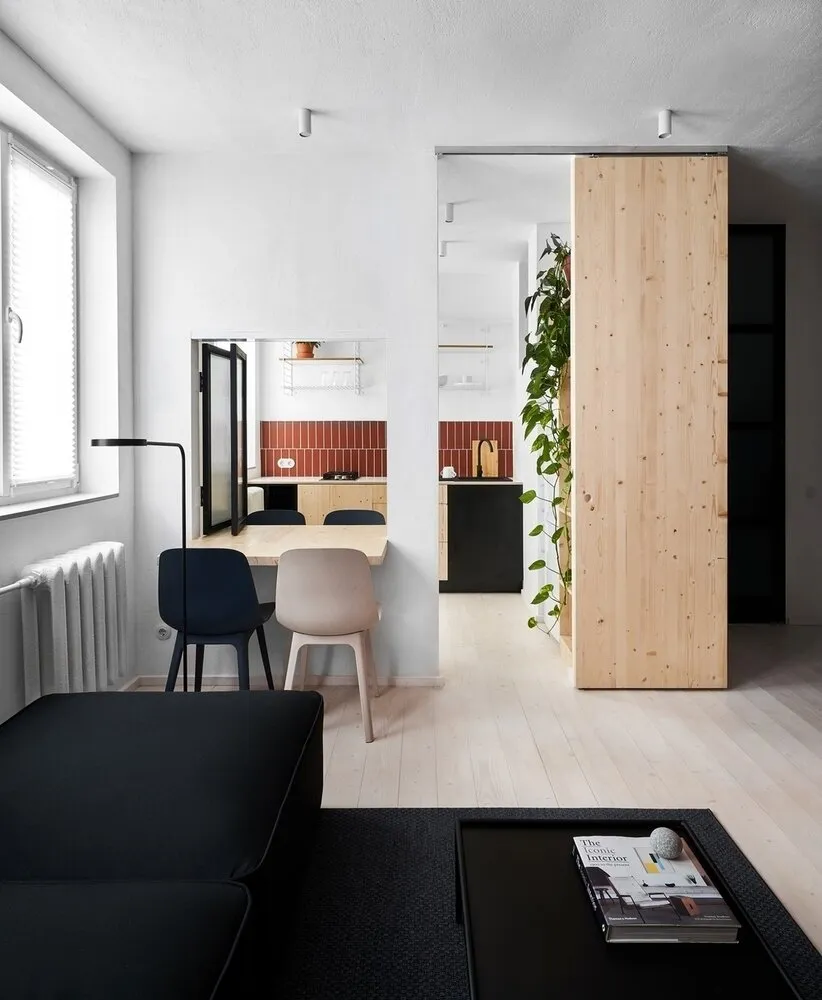 Design: Line Design
Design: Line DesignThe countertop is mounted directly into the wall opening. Next to it are two contrasting chairs and a lamp. Due to the open window to the kitchen, there is always enough light and ventilation here, and if needed, you can seclude yourself by closing the doors.
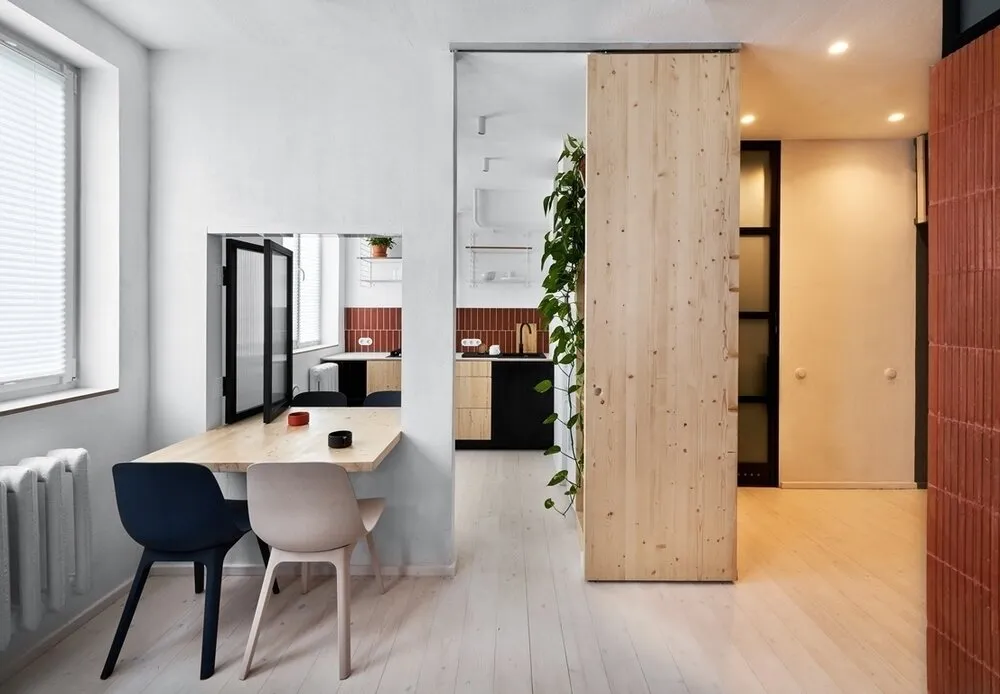 Design: Line Design
Design: Line DesignAll interiors show how all necessary elements can fit into small spaces without losing beauty. Thanks to unconventional solutions, workspace areas are both functional and visually expressive.
More articles:
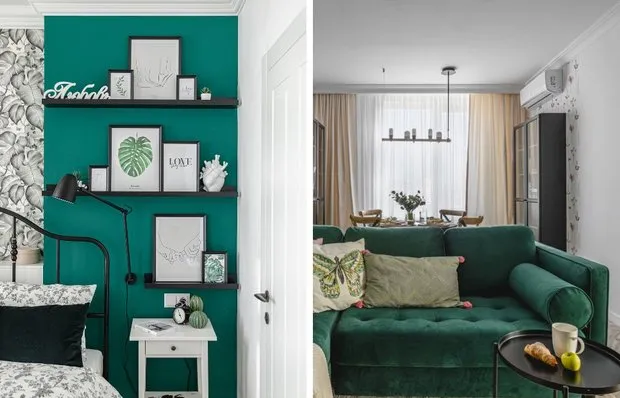 6 Tips We Spotted in a Stylish 69 m² Apartment
6 Tips We Spotted in a Stylish 69 m² Apartment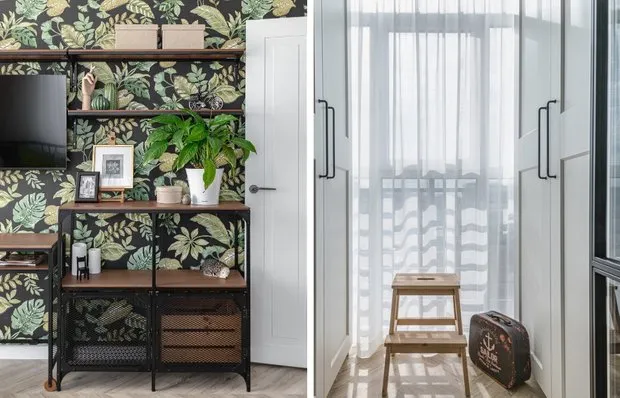 How They Organized Storage in a 69 m² Trash Space: 5 Ideas You Can Replicate Too
How They Organized Storage in a 69 m² Trash Space: 5 Ideas You Can Replicate Too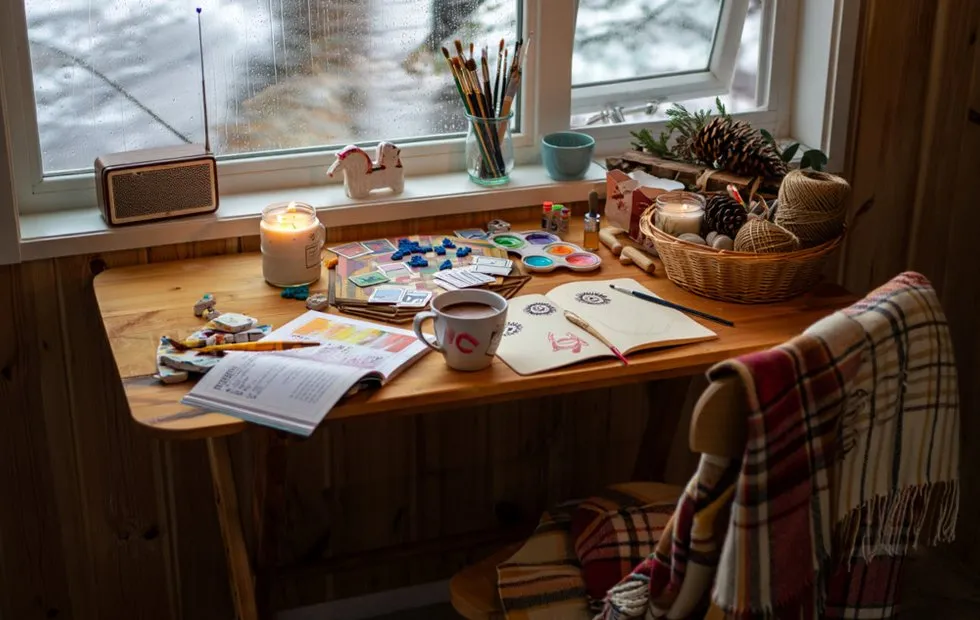 Rainy Weekend at the Cottage: 15 Activities That Will Save You from Boredom
Rainy Weekend at the Cottage: 15 Activities That Will Save You from Boredom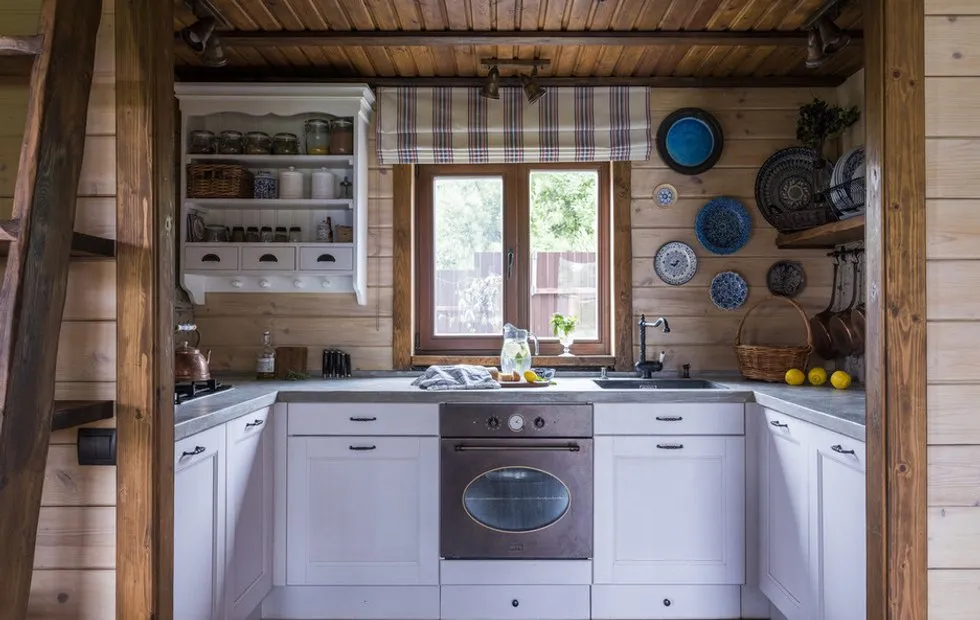 Family of 4 lives in a 36 sq. m house: how to accommodate everyone without losing your mind
Family of 4 lives in a 36 sq. m house: how to accommodate everyone without losing your mind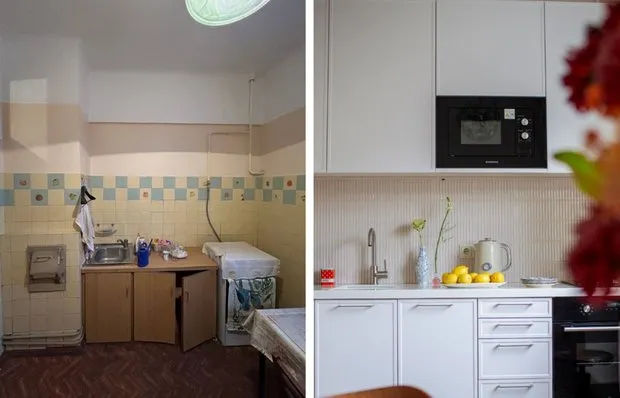 Before/After: From a Gloomy Stalin-era Apartment to a Cozy, Bright Interior
Before/After: From a Gloomy Stalin-era Apartment to a Cozy, Bright Interior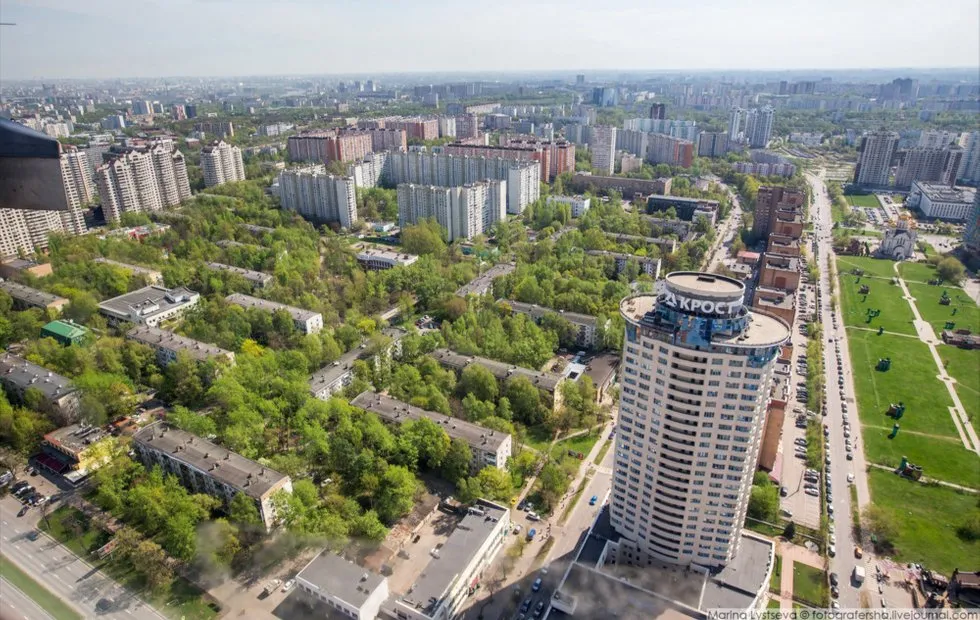 Cheremushki: Where Did This Cute Name Come From and What Does It Have to Do with Khrushchev Experiments?
Cheremushki: Where Did This Cute Name Come From and What Does It Have to Do with Khrushchev Experiments? Flying Muzzles: What Happens to Dogs When They Catch a Treat
Flying Muzzles: What Happens to Dogs When They Catch a Treat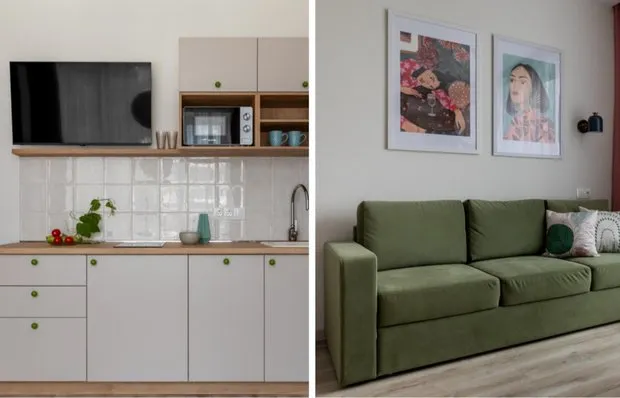 How a Designer Organized a Small Apartment: 7 Simple and Budget-Friendly Ideas
How a Designer Organized a Small Apartment: 7 Simple and Budget-Friendly Ideas