There can be your advertisement
300x150
Before and After: How They Transformed a 37 m² Panel Apartment Budget-Friendly with Developer Finish
No reconfiguration was needed to create a vibrant and modern space
Designers Ekaterina Trusova and Oxana Razumova from studio AURA developed an unconventional interior for a young family couple, taking into account their preferences. For decoration, they chose modern design and bold color combinations: burgundy, green, and olive.
Location: Voronezh
Area: 37 m²
Ceiling height: 2.7 m
Number of rooms: 1
Bathroom: 1
Budget: 400 thousand rubles
Design: Studio AURA
Photos: Ekaterina Trusova
Stylist: Oxana Razumova
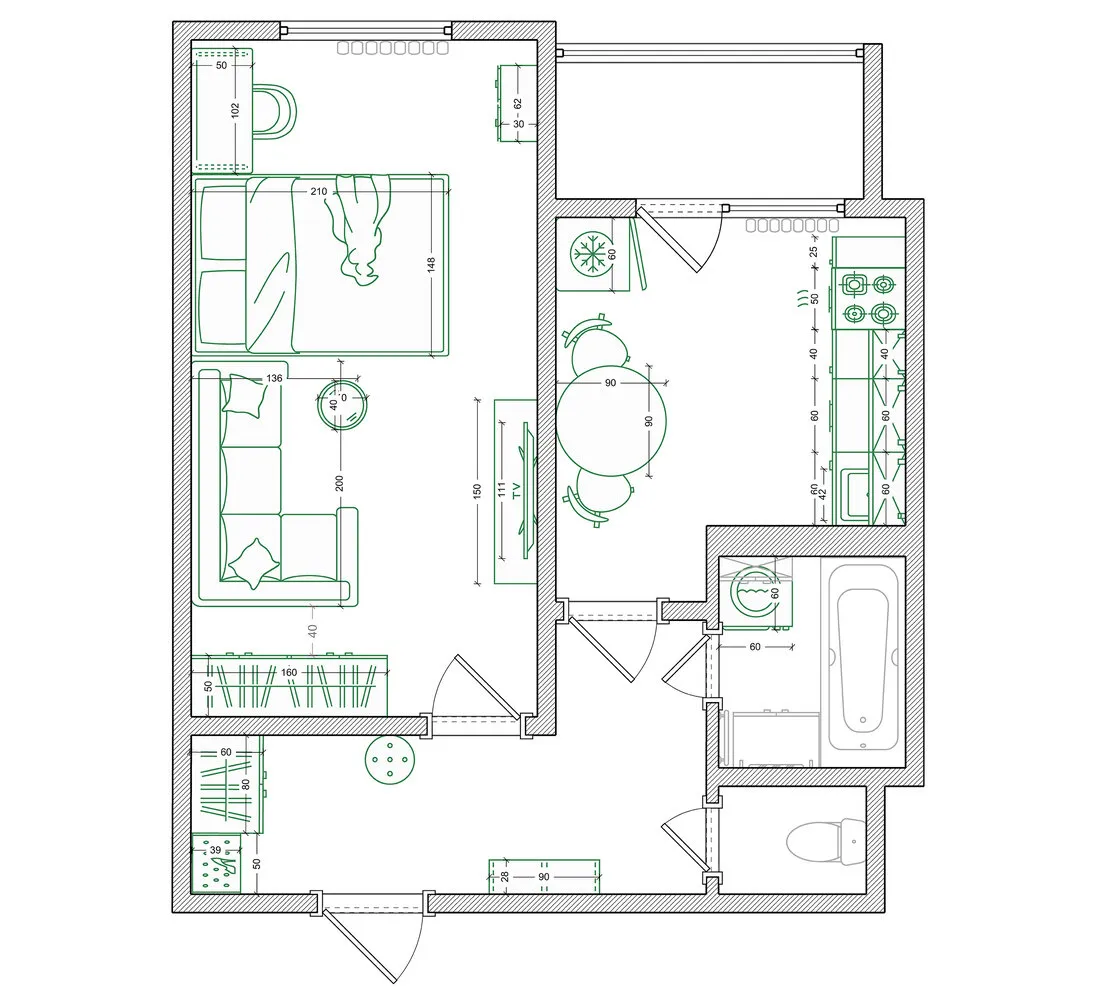 Apartment before renovation
Apartment before renovationAt the start of the project, the interior looked dull: outdated wallpapers were hanging on the walls that didn't match modern trends and created a feeling of coldness. The space needed a radical transformation to fill it with new colors and style, making it cozy and relevant for living.
Photo of the kitchen before renovation
Photo of the bathroom before renovation
Photo of the hallway before renovation
Photo of the bedroom before renovation
Kitchen after renovationDue to a limited budget, wallpapers from the developer were left in all rooms and painted over with wallpaper paint. The kitchen cabinet was purchased ready-made, and the gas stove was kept from the developer. The refrigerator and microwave were hidden behind a rail system from floor to ceiling, creating an impression of a neat and organized room.
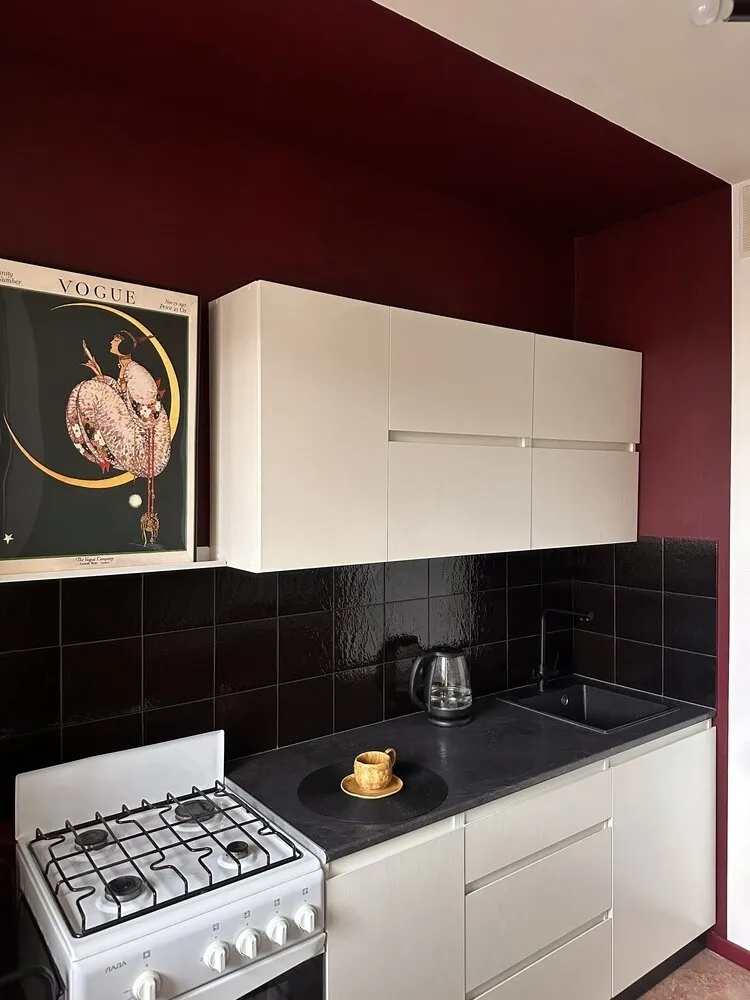
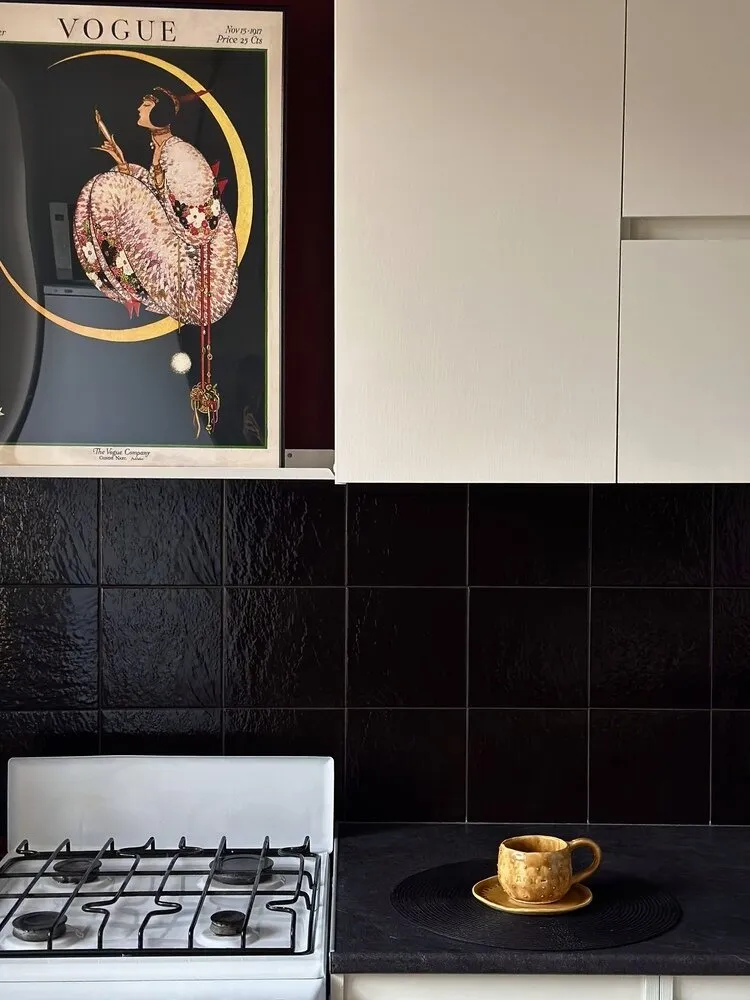
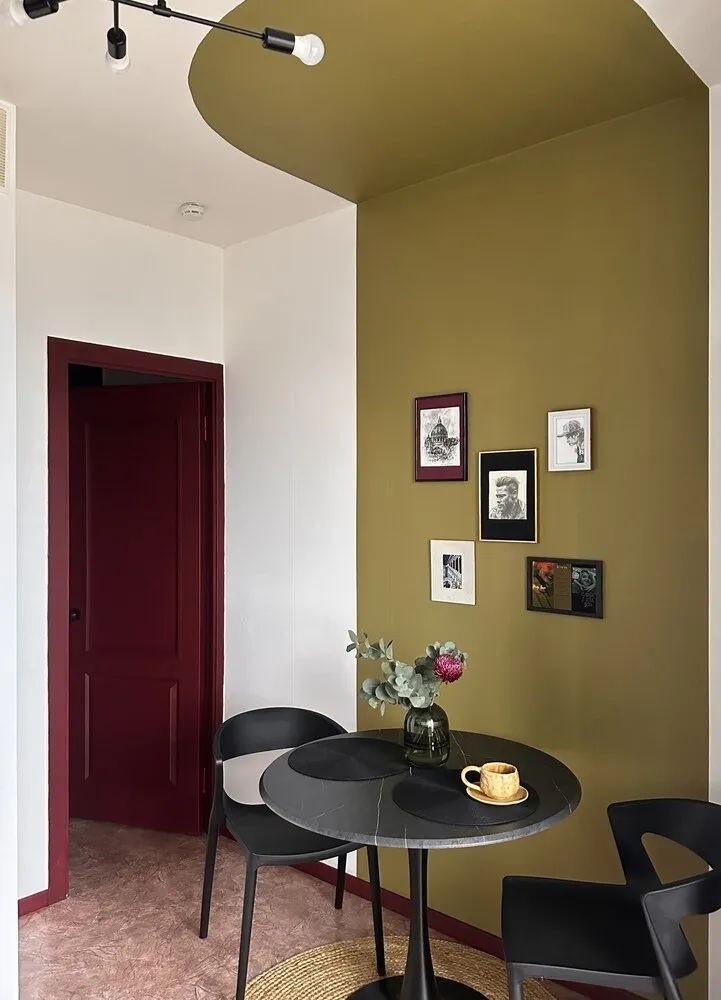
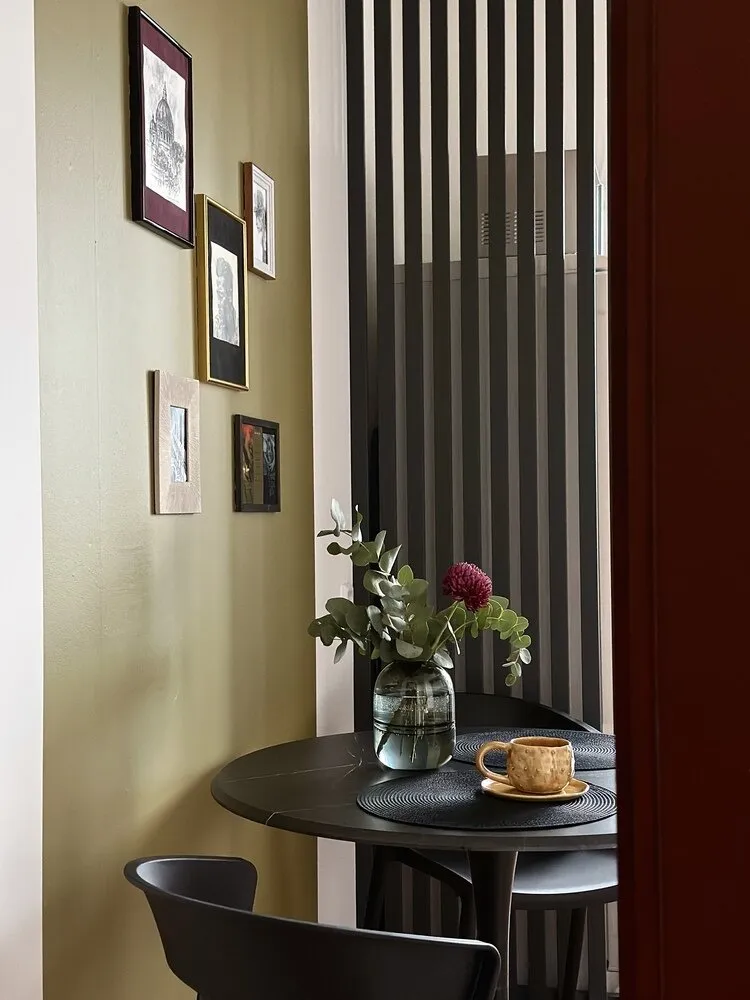 Bedroom after renovation
Bedroom after renovationIn one room, the main functional zones are located: bedroom, living room, wardrobe, workspace, and a makeup area. The standout feature of the interior was the bright colored paint boxes that smoothly transition to the ceiling. Visually, they divide the space into separate sections and add vibrant accents, creating an atmosphere of comfort and originality.
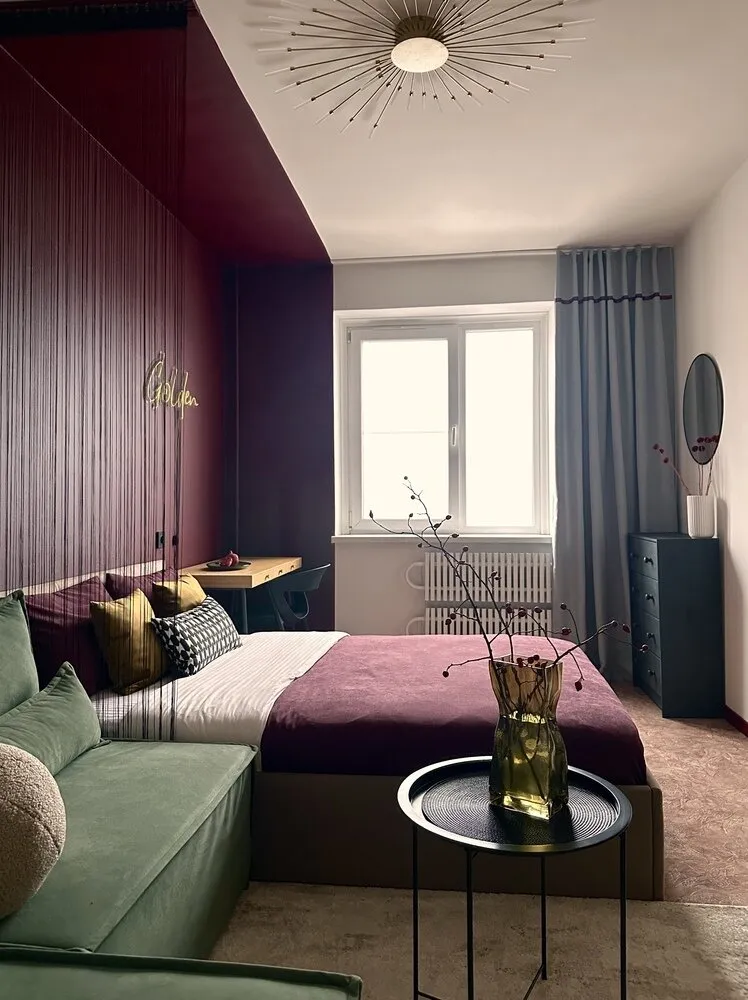
The green sofa was searched for a long time, as the clients had specific requirements: it should have a footrest and compact size. The TV cabinet with a wooden texture perfectly harmonizes with the main tones of the interior.
For storage systems, a choice was made in favor of ready-made wardrobes from the marketplace, which allowed saving on the budget. The storage volume was increased by adding lofts located above the wardrobes in the bedroom and hallway. The bed was chosen with a lifting mechanism, providing even more space for storing items.
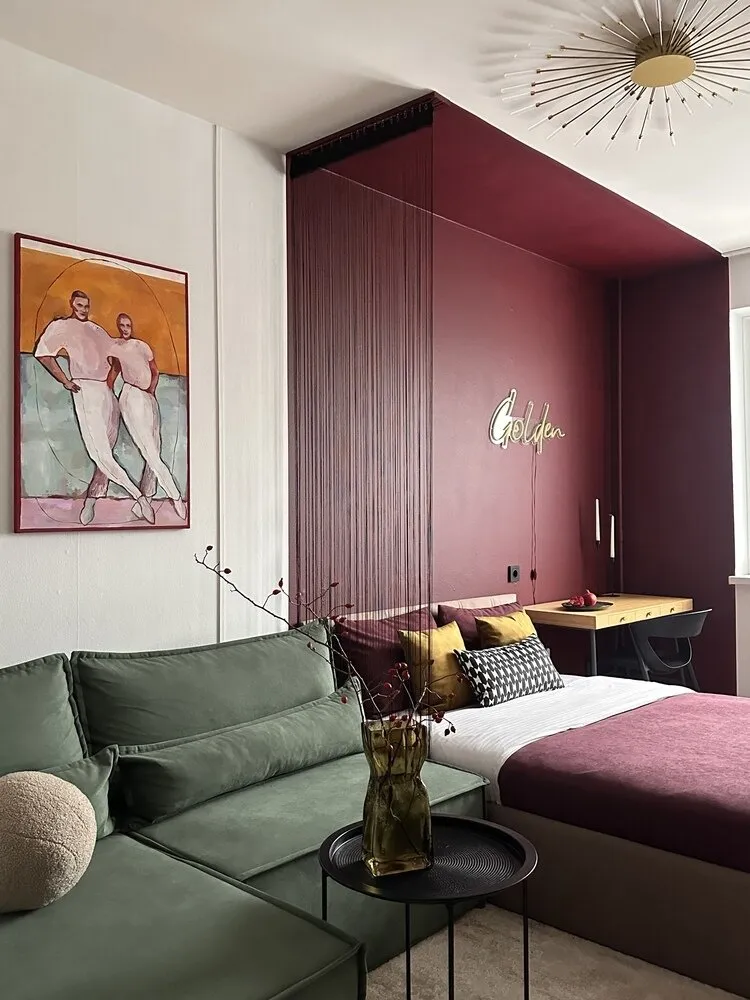
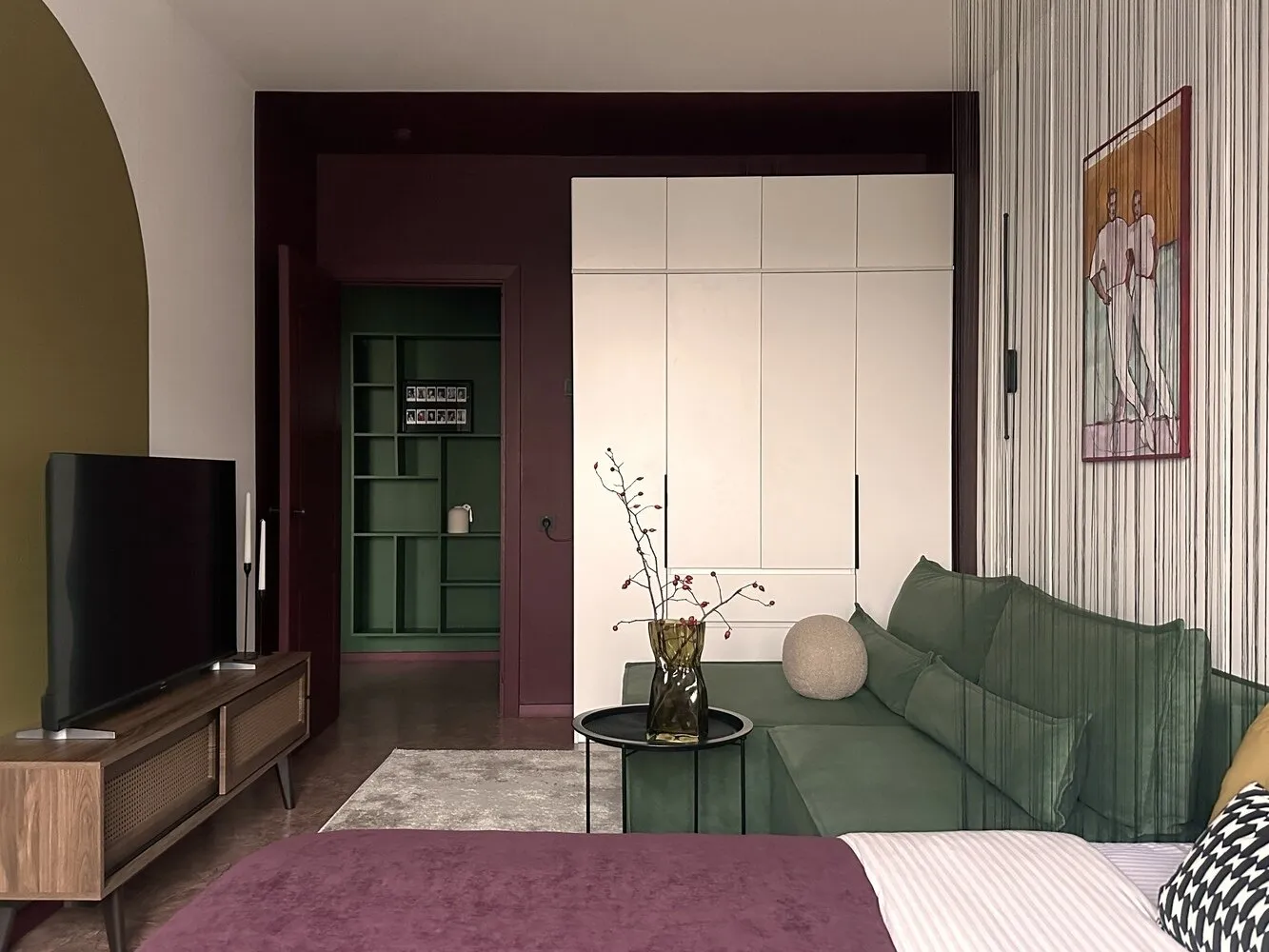 The painting above the sofa was created by us ourselves, with the subject chosen by the clients.
The painting above the sofa was created by us ourselves, with the subject chosen by the clients.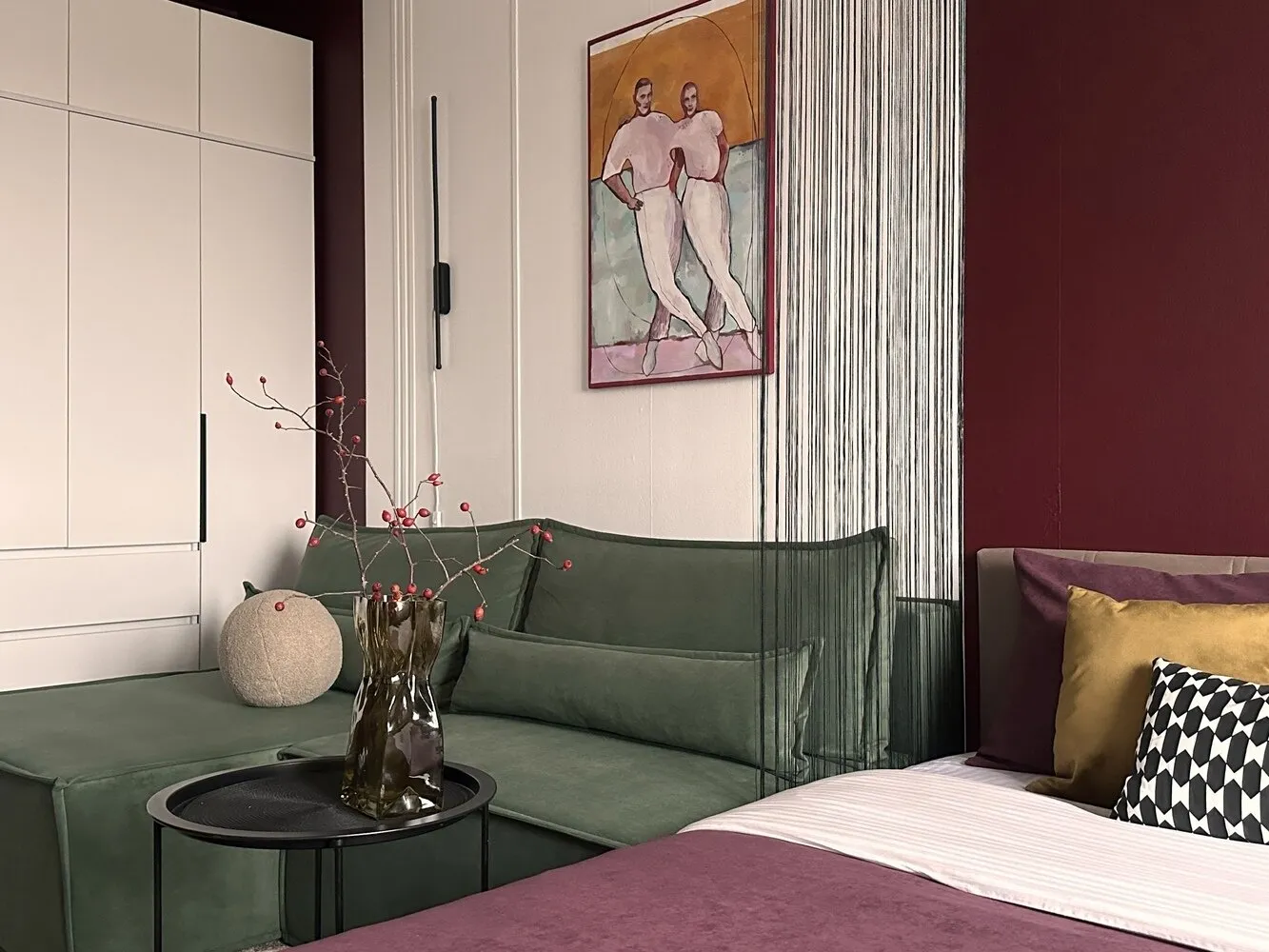 Hallway after renovation
Hallway after renovationIn the hallway, a large wardrobe with closed compartments was provided, effectively hiding seasonal footwear and outerwear. There is also an open zone with hangers for everyday items. Opposite the entrance door is a suspended shelf, painted in harmony with the wall. A curved mirror visually expands the space, and a round pouf adds comfort and convenience.
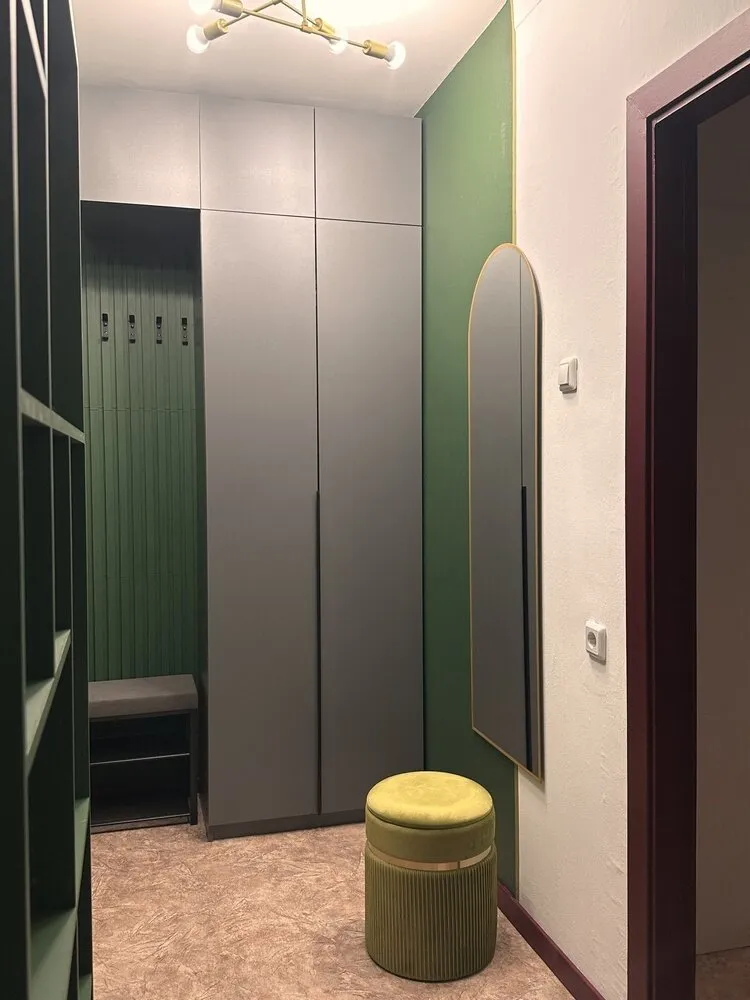
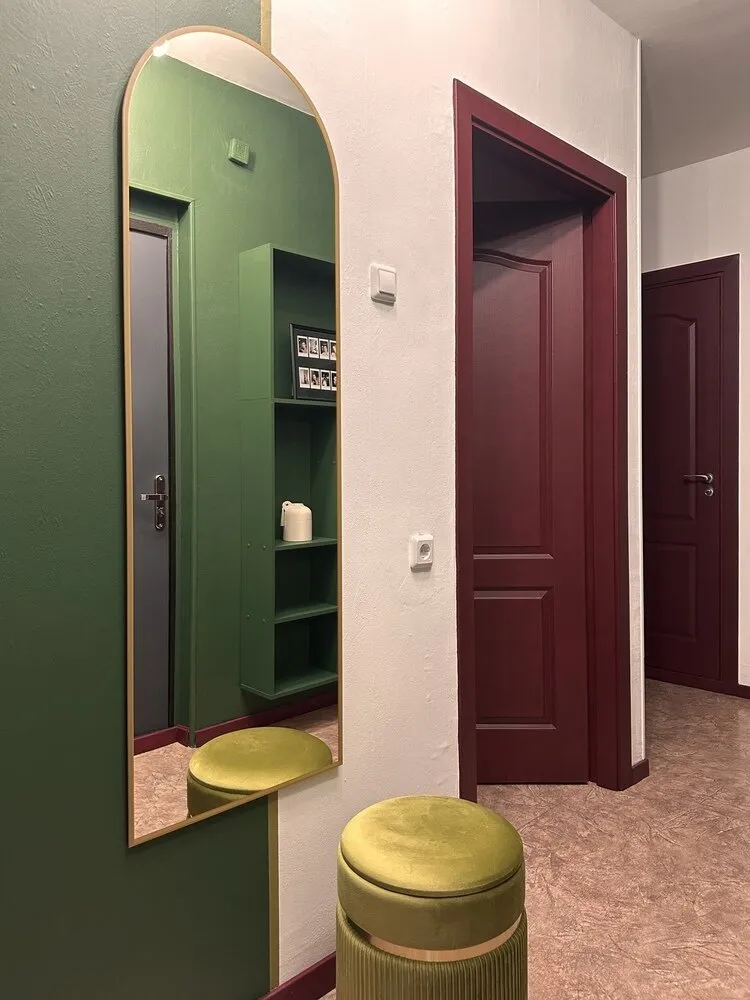 Bathroom after renovation
Bathroom after renovationThe upper part of the walls in the bathroom and the toilet room is painted in olive color. In the bathroom, the ceiling is also painted in the same olive tone. In the toilet room, the walls were covered with wallpaper combined with painted paneling. A hatch was organized for convenient access to utilities. In the bathroom, due to a limited budget, self-adhesive tiles were used, which made it easy and quick to refresh the space.
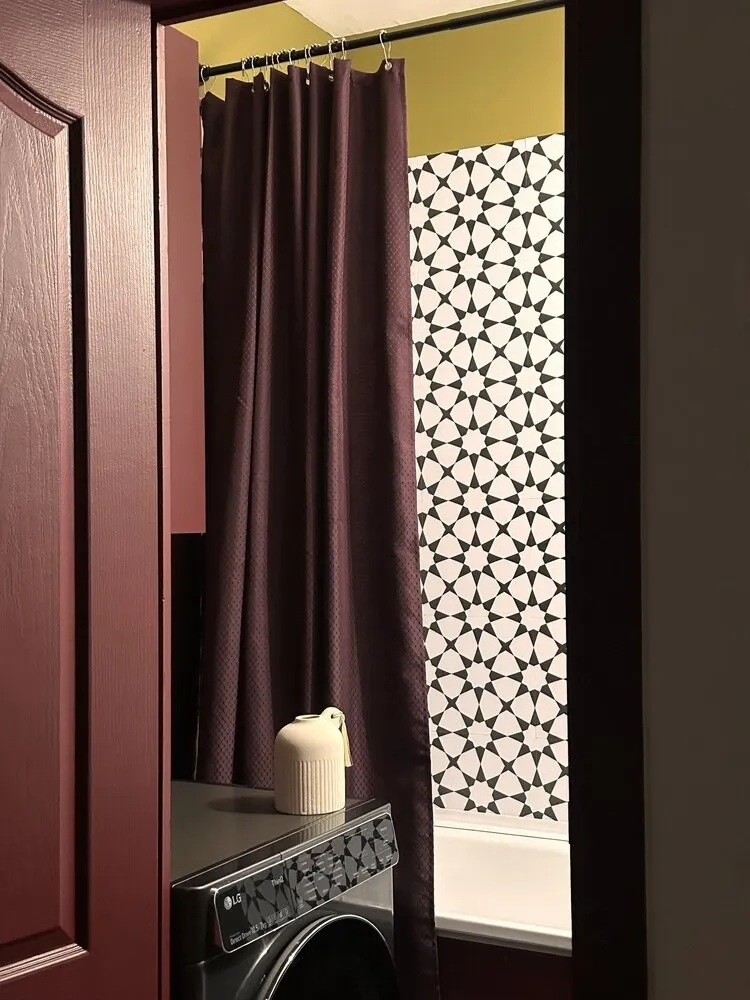
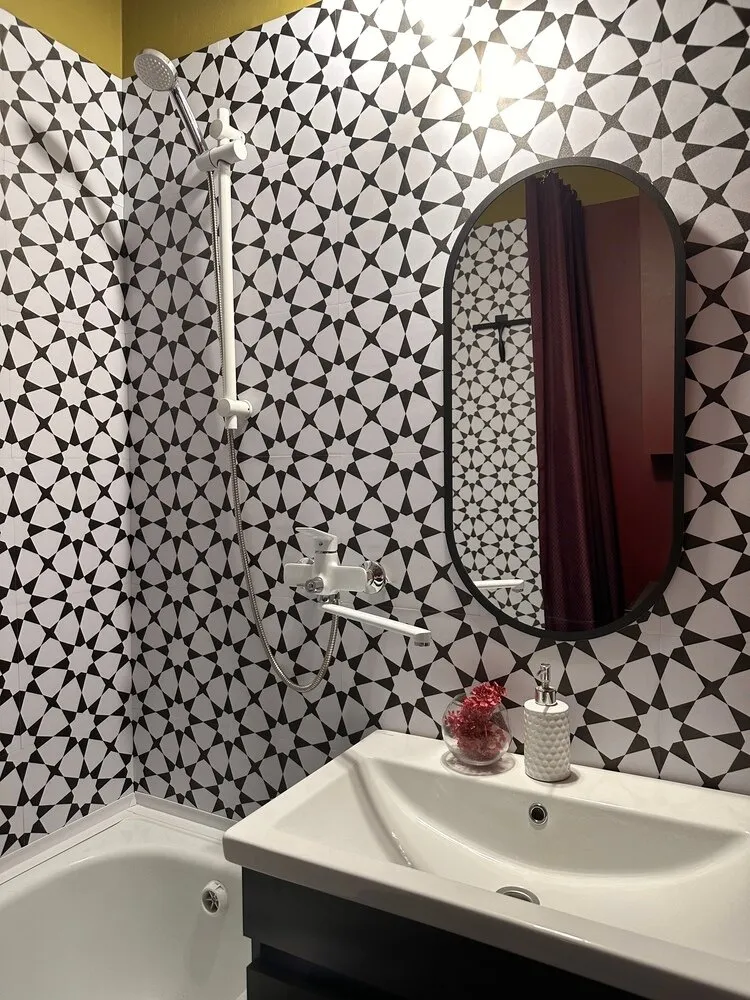
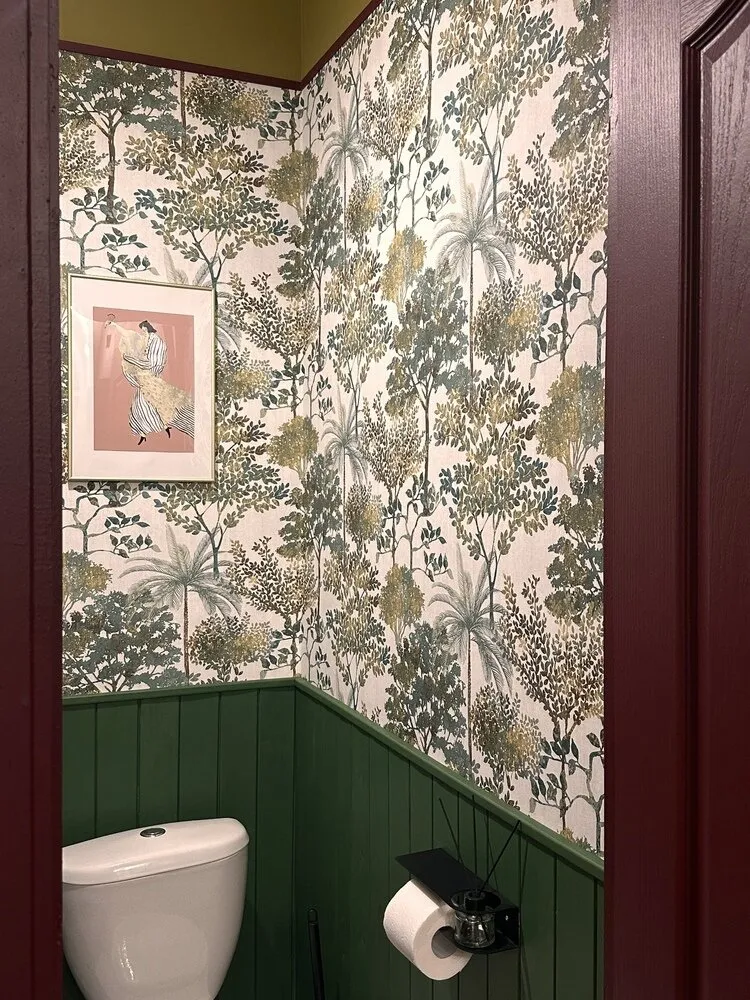 Would you like your project to be published on our website? Send us photos of the interior at wow@inmyroom.ru.
Would you like your project to be published on our website? Send us photos of the interior at wow@inmyroom.ru.More articles:
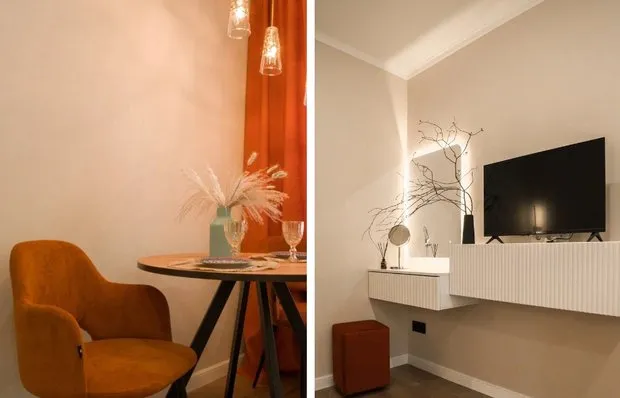 Personal Experience: 7 Tips for Those Planning to Do Flipping
Personal Experience: 7 Tips for Those Planning to Do Flipping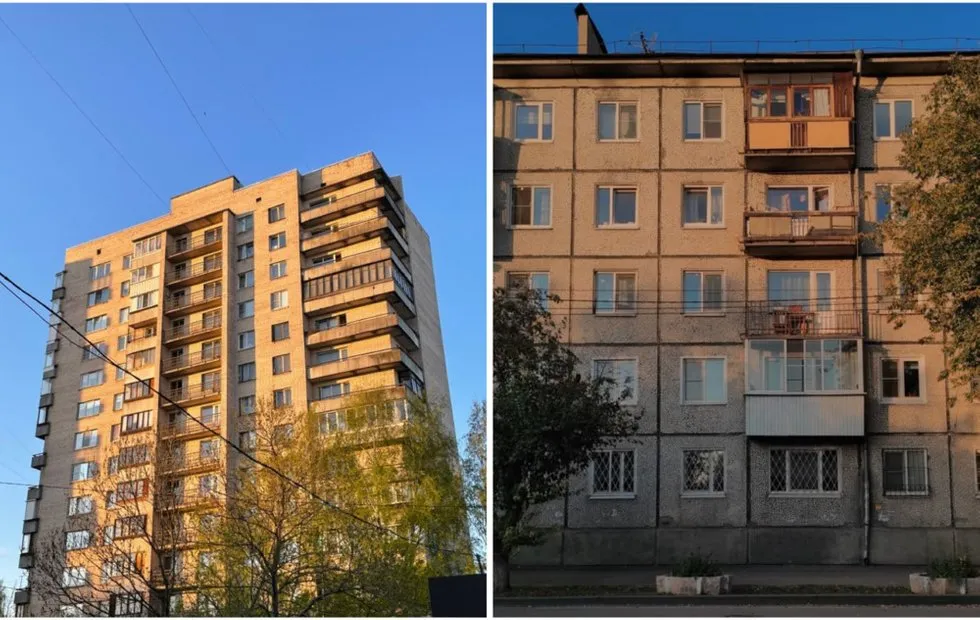 Brezhnevka vs. Khrushchyovka: Which Is More Comfortable to Live In
Brezhnevka vs. Khrushchyovka: Which Is More Comfortable to Live In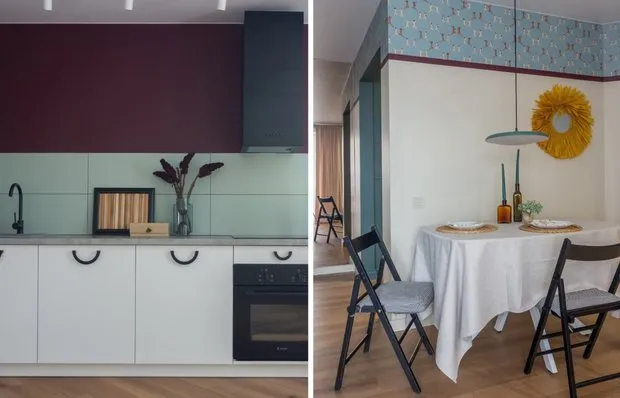 How a Designer Cleverly Arranged an Unusual Kitchen in a 36 m² Studio Apartment
How a Designer Cleverly Arranged an Unusual Kitchen in a 36 m² Studio Apartment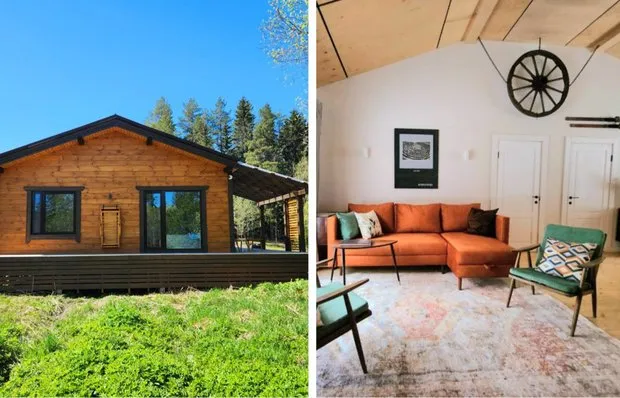 Atmosphere of the 1960s, Vintage and Artifacts in a 127 sqm Country House in Karelia
Atmosphere of the 1960s, Vintage and Artifacts in a 127 sqm Country House in Karelia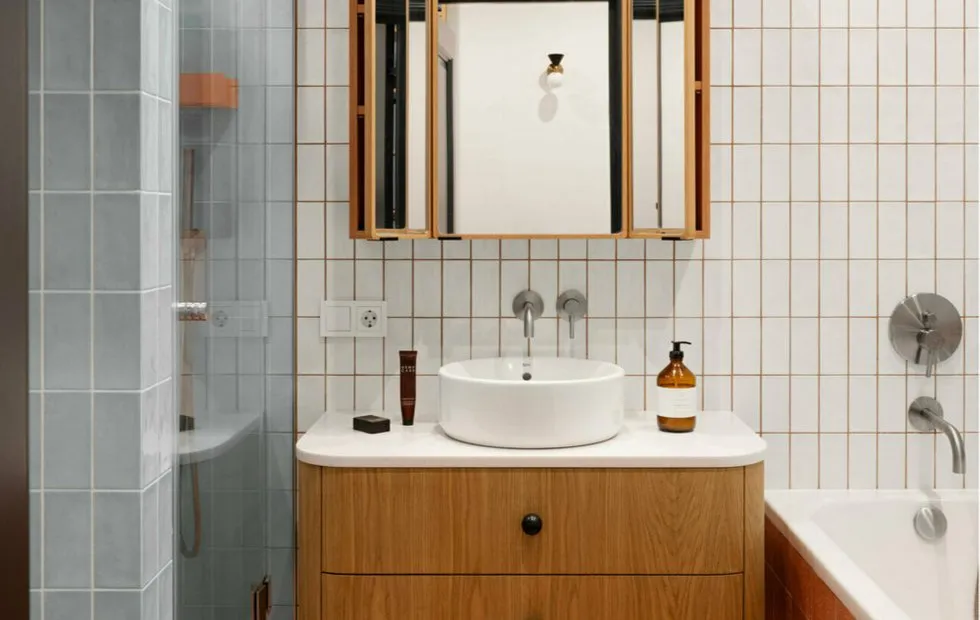 Bathroom 3 sq m: 8 Tips That Create the Feeling of Spaciousness
Bathroom 3 sq m: 8 Tips That Create the Feeling of Spaciousness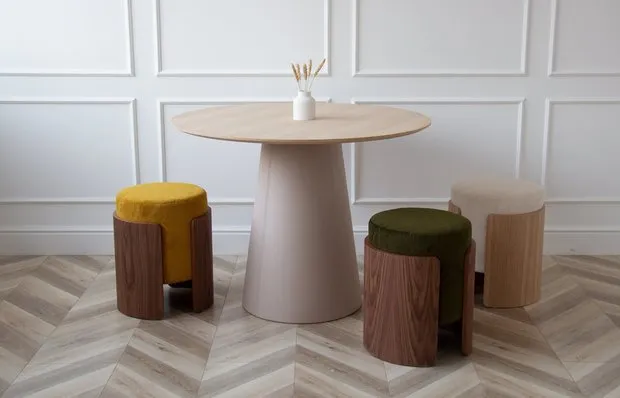 Comfortable and High-Quality Furniture: 10 Trendy Finds
Comfortable and High-Quality Furniture: 10 Trendy Finds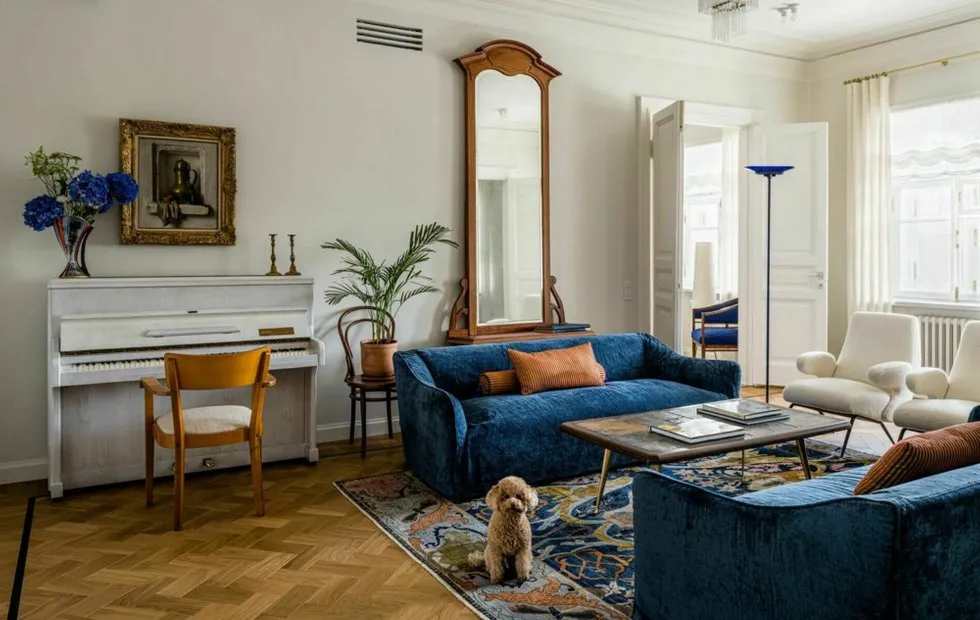 How to Make a Flat Cozy in One Evening: A Proven Formula from Designers
How to Make a Flat Cozy in One Evening: A Proven Formula from Designers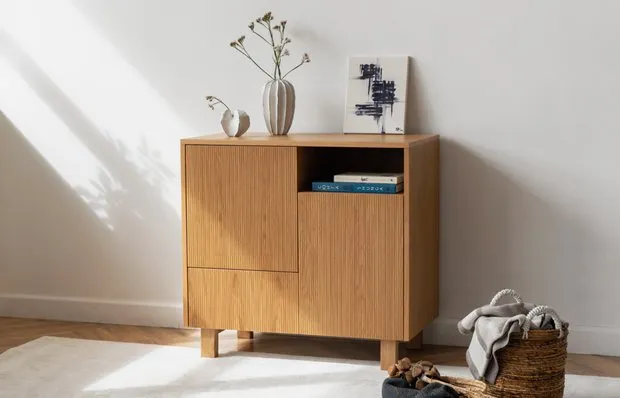 Modern Stylish Furniture for Your Interior: 10 Trendy Finds
Modern Stylish Furniture for Your Interior: 10 Trendy Finds