Designing Khrushchyovka: 5 Great Projects to Note
Unusual interiors in standard apartments — you'll definitely have inspiration!
Architect Anna Karacheva transformed a two-room apartment, creating a bright and modern interior with minimal bulky furniture. During the reconfiguration, she merged the bathroom and toilet. She kept the window between the kitchen and bathroom but slightly shifted it to install a shower cabin. The gas pipe in the kitchen was moved under the countertop of the cabinet.
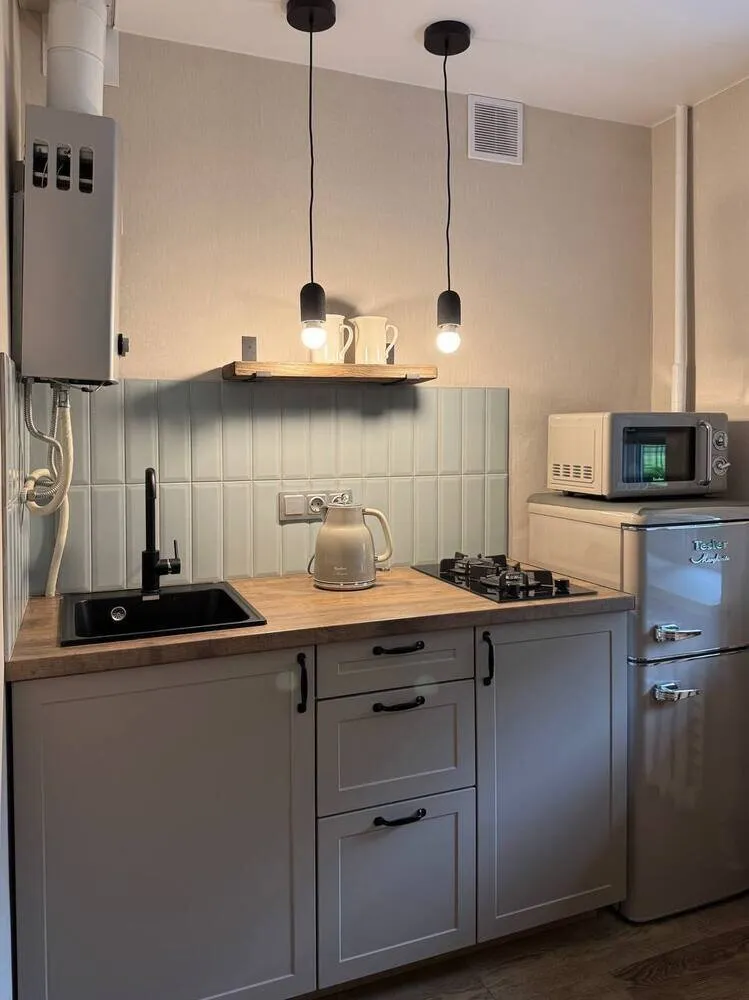 Design: Anna Karacheva
Design: Anna KarachevaFor wall finishing, dense flannel wallpapers were used. In the living room and bedroom, original parquet was preserved, adding warmth. Cast iron radiators were cleaned and painted to harmonize with the overall style. The interior focuses on minimalism. In the living room, a pull-out sofa, armchair and TV unit are placed; in the bedroom only essentials: a double bed with a nightstand nearby and a desk by the window. A highlight of the project was a Soviet sideboard with books left over from previous owners, which underscores the apartment's history.
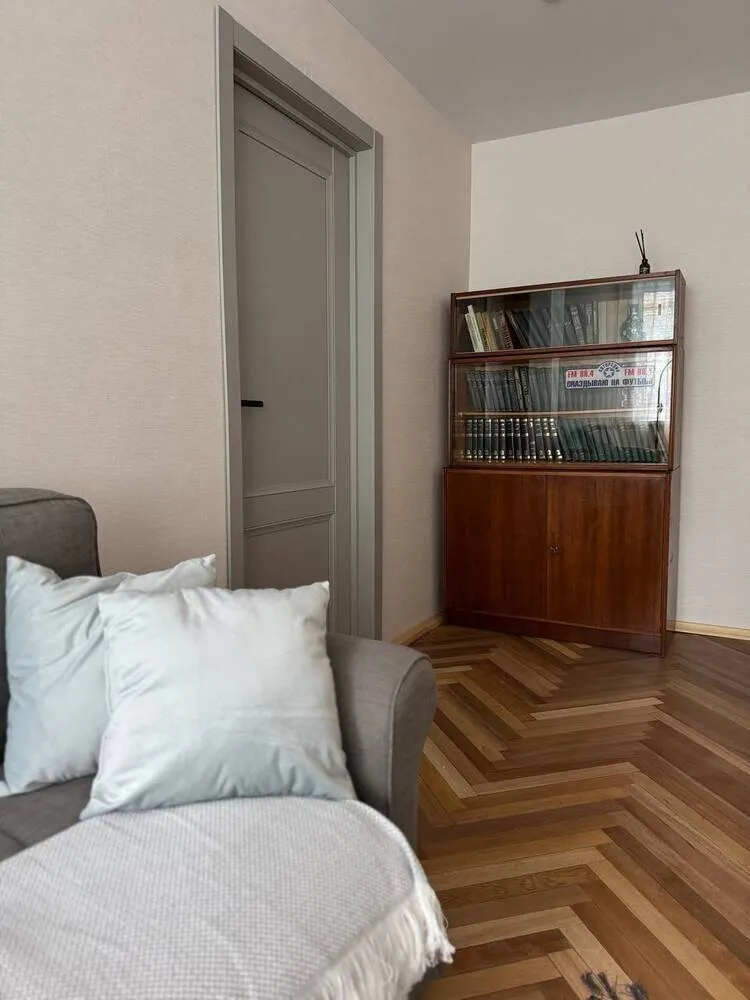 Design: Anna Karacheva
Design: Anna KarachevaVibrant 44 m² two-bedroom apartment in Kaliningrad
Designers from studio AURA transformed a standard two-bedroom Khrushchyovka into a unique interior that stands out among countless similar offers in the tourist city. The main task was to decorate two full bedrooms and organically structure the rest of the space for comfortable accommodation for several people. However, they did not change the layout but only removed a door leading to the kitchen.
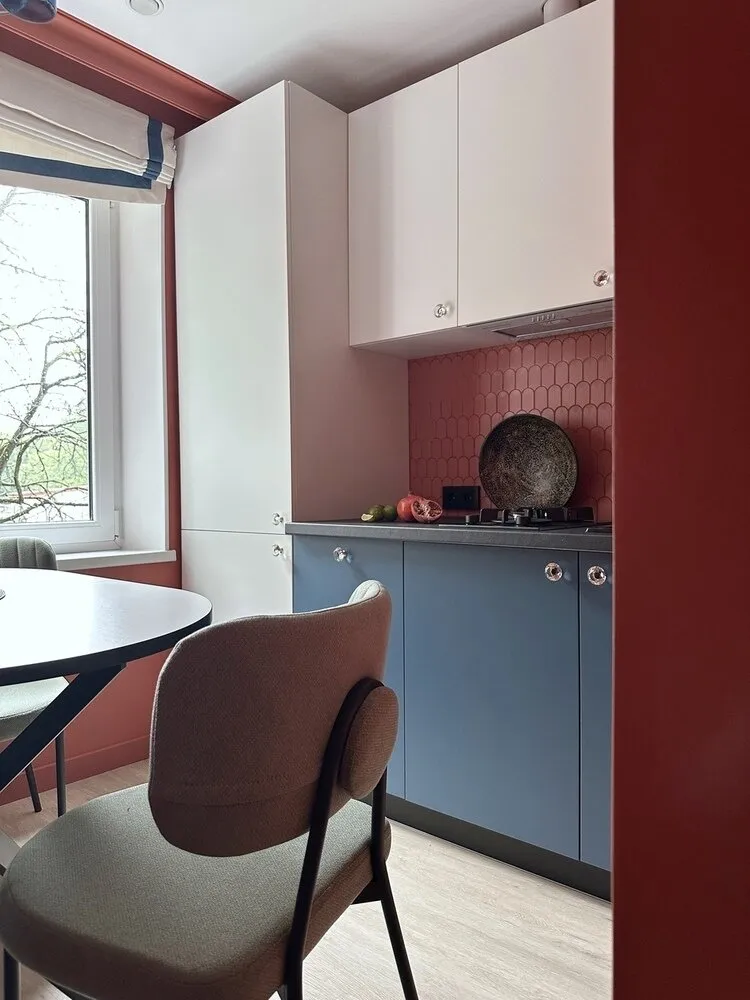 Design: Studio AURA
Design: Studio AURAAs a color palette, they used colors reflecting the cultural code of Kaliningrad: terracotta, green, blue and light blue. These tones symbolize the rooftops, window sills of historical houses, and the waters of the Baltic Sea. Additional ornaments featuring birds, plants and fish were added, alluding to the rich flora and fauna of the region.
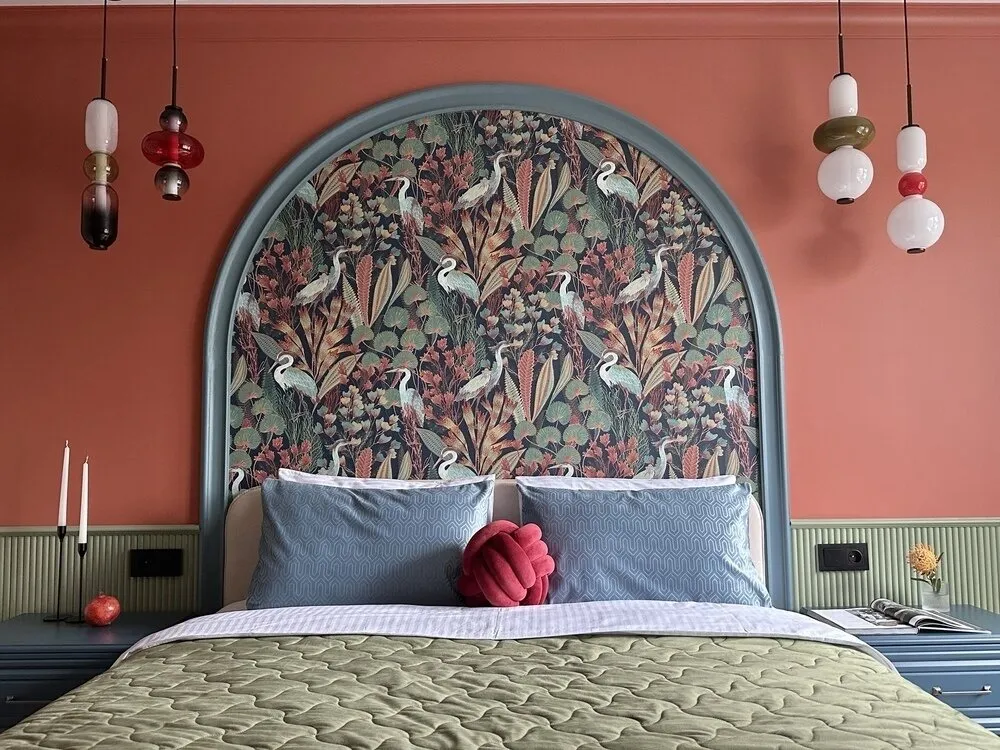 Design: Studio AURA
Design: Studio AURAModern interior with soft accents in a 42 m² two-bedroom apartment
The apartment located in a building from the 1960s and designed by designer Ekaterina Mishukova is characterized by a contemporary neoclassical interior with delicate accents. As a result of reconfiguration, they removed the wall between the corridor and rooms, creating an open space that includes the entrance hall, living room and bedroom with a wardrobe. The interior is decorated in white tones with minimalist elements, while the floor is covered with chocolate-toned laminate.
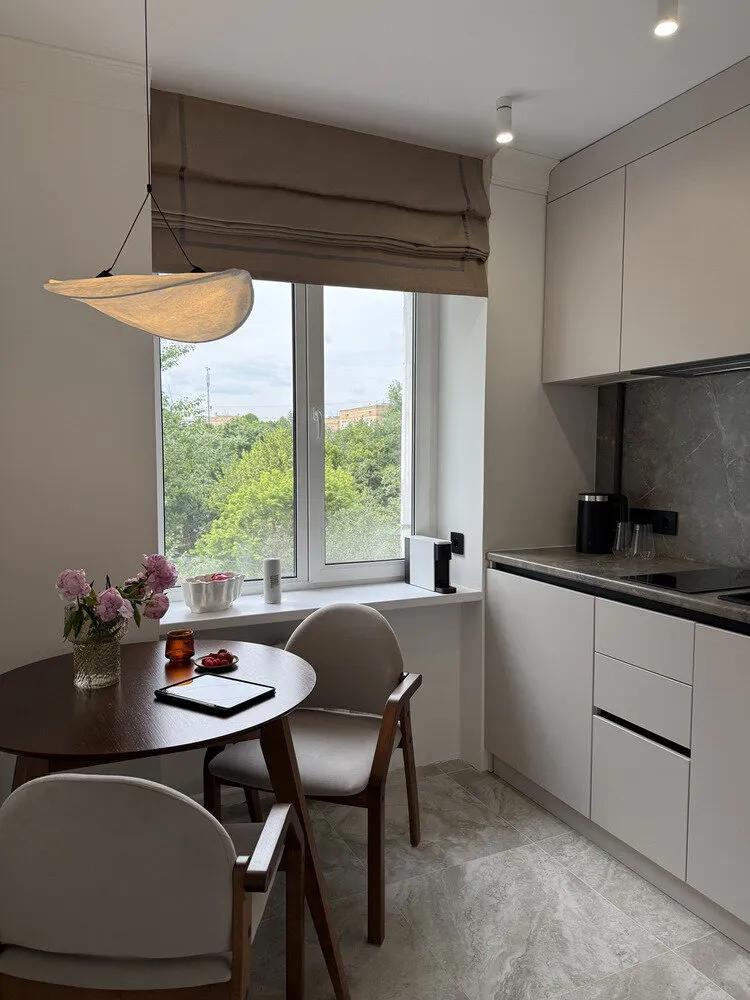 Design: Ekaterina Mishukova
Design: Ekaterina MishukovaBy the window is a cozy sofa group with an oval sofa and armchair made of boucle fabric, while the bedroom is separated from the living room by curtains that allow easily changing the atmosphere. During renovation, hidden fixtures were installed for glass partitions in case the client wants to isolate the bedroom. Next to the bedroom is a wardrobe with an arched entrance and niches for decor and books.
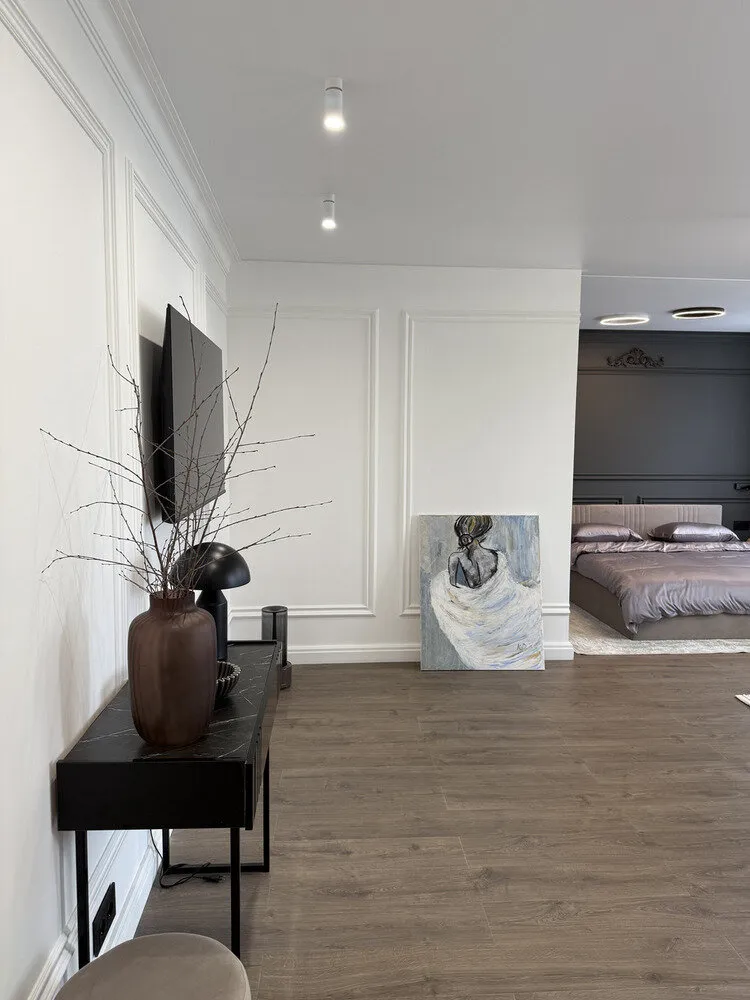 Design: Ekaterina Mishukova
Design: Ekaterina MishukovaTrendy functional 47 m² two-bedroom apartment
In this project, designer Polina Chernyshova was tasked with creating an interior for a two-room apartment intended for rent that would evoke emotion and the feeling of comfort. The original layout was a typical Khrushchyovka with a passage room and an isolated kitchen, which was changed: the kitchen was merged with the living room, and the door to the bedroom was relocated for easier access. The kitchen is gasified, so a sliding cassette-type door was provided between it and the room.
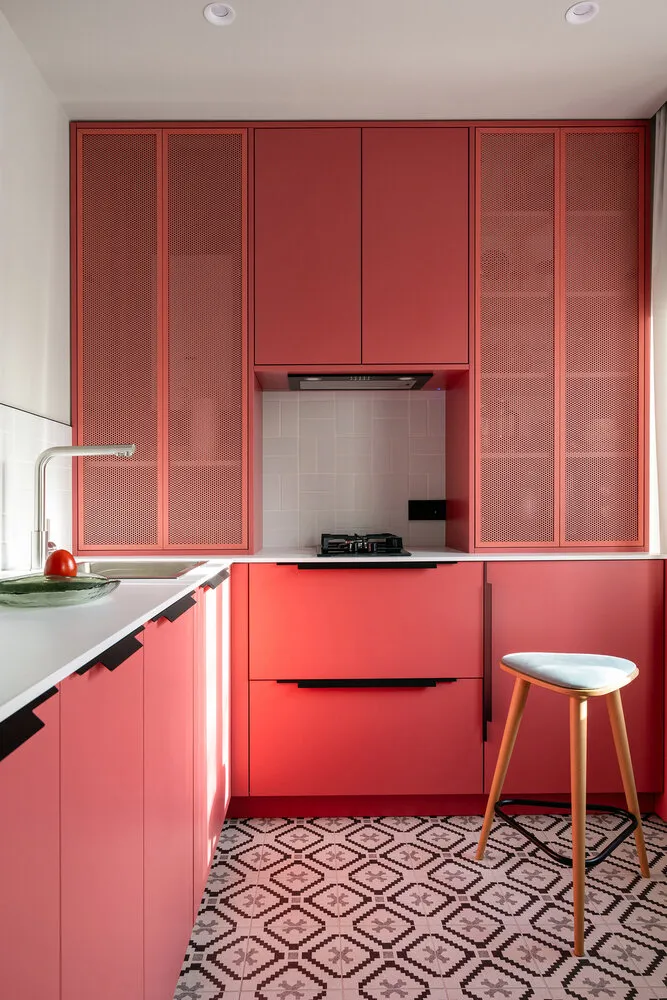 Design Polina Chernyshova
Design Polina ChernyshovaAn interesting color block technique was used in the dining area to add visual interest and dynamism. In the bedroom, wallpaper with a medusa print and botanical design can be seen, which creates a feeling of depth and coziness. The final result is a comfortable space designed for two to three people, with a large bed, a spacious living room and a functional kitchen.
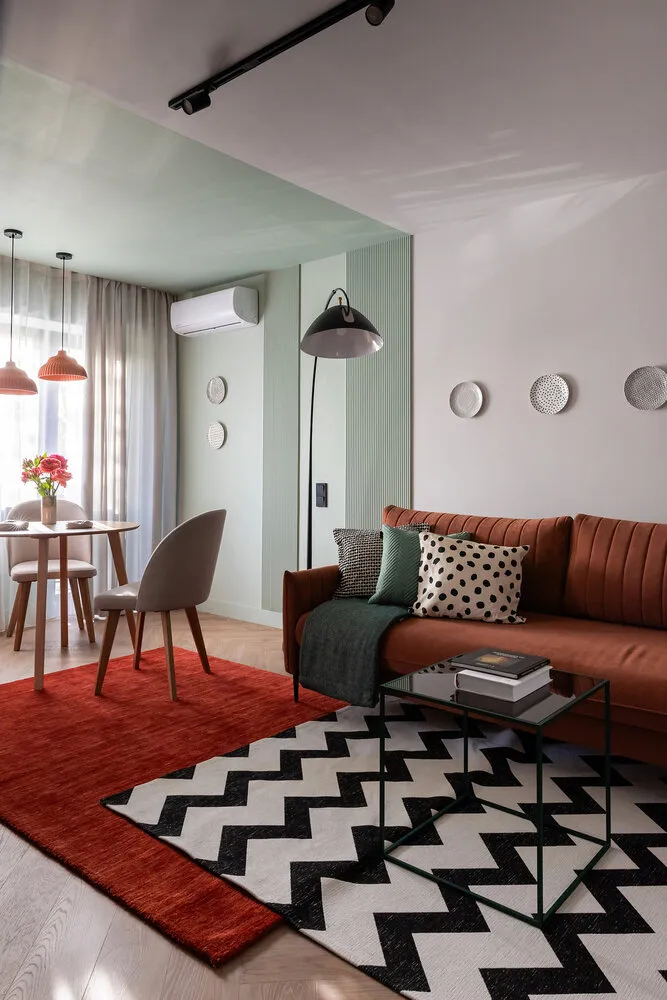 Design Polina Chernyshova
Design Polina ChernyshovaLight Khrushchyovka 31 m² in a building from the 1960s
Designer Kristina Paterekis arranged a cozy two-bedroom apartment in the Basman district of Moscow with an amazing view onto greenery. The apartment, which was in a run-down state, was completely renovated: floors, walls, electrical wiring and plumbing were replaced. As a result of minor reconfiguration, a hallway, kitchen-living room, bedroom and combined bathroom were formed.
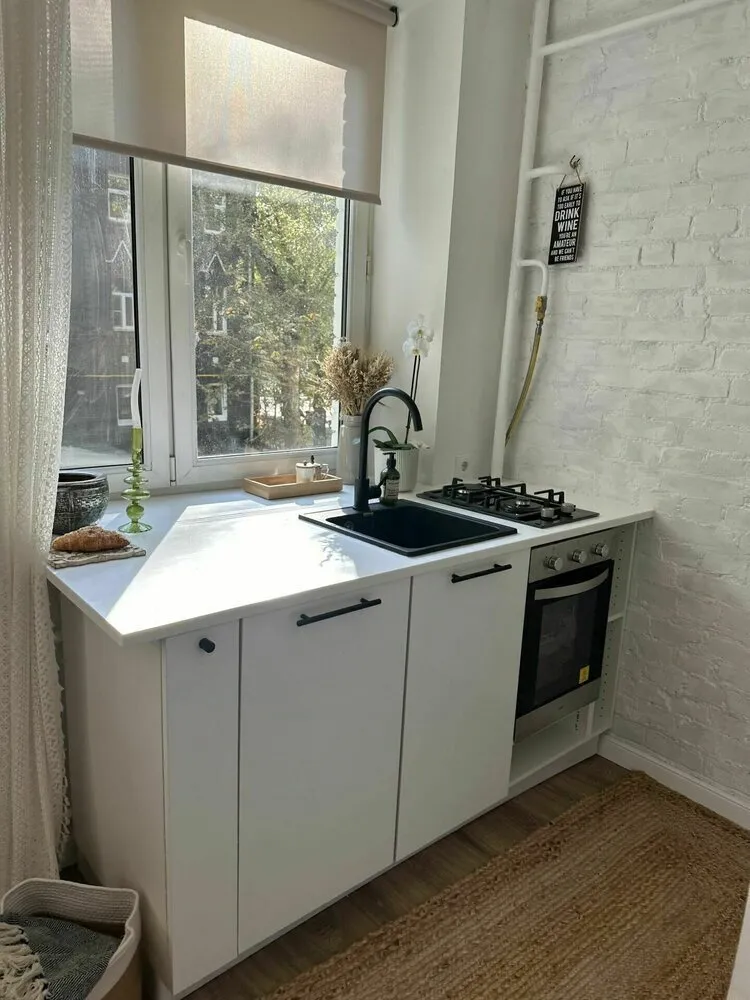 Design: Kristina Paterekis
Design: Kristina PaterekisThe interior, executed in the boho style, reflects the inner world of the homeowner and creates a positive atmosphere. Despite the compact 5 sq.m kitchen, the designer managed to place everything necessary and realize her client's dream — a sink by the window. Light walls serve as a backdrop for unique vintage finds, giving the interior character and liveliness.
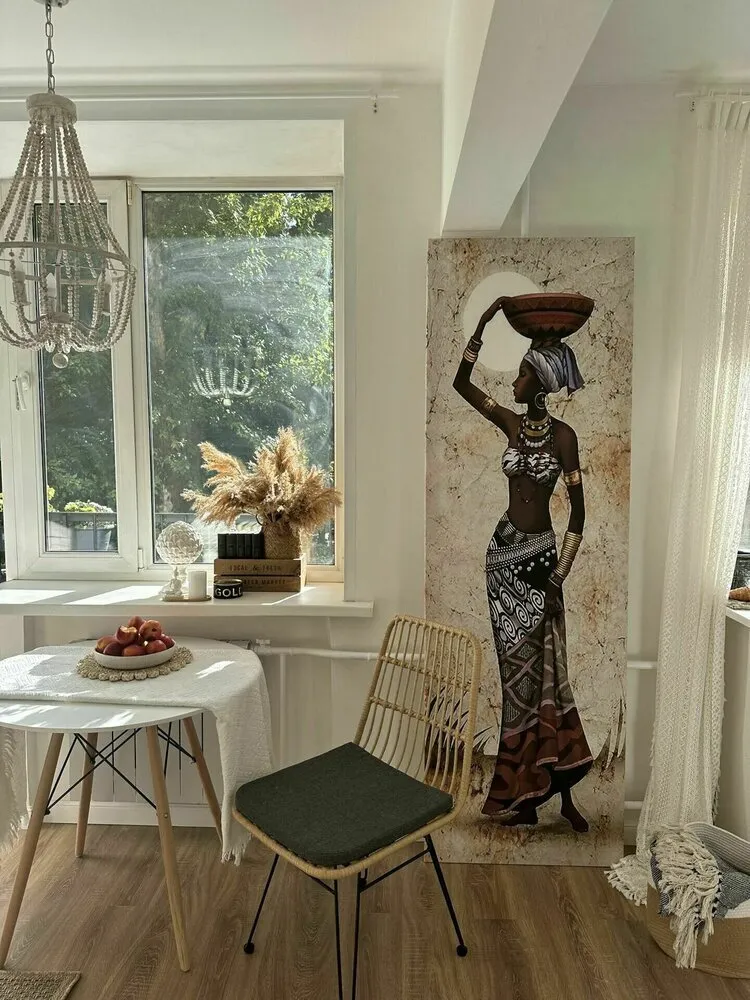 Design: Kristina Paterekis
Design: Kristina PaterekisThese projects demonstrate how to make the most of limited space. Don't be afraid to experiment — creating a unique style will make your Khrushchyovka cozy, functional and attractive.
More articles:
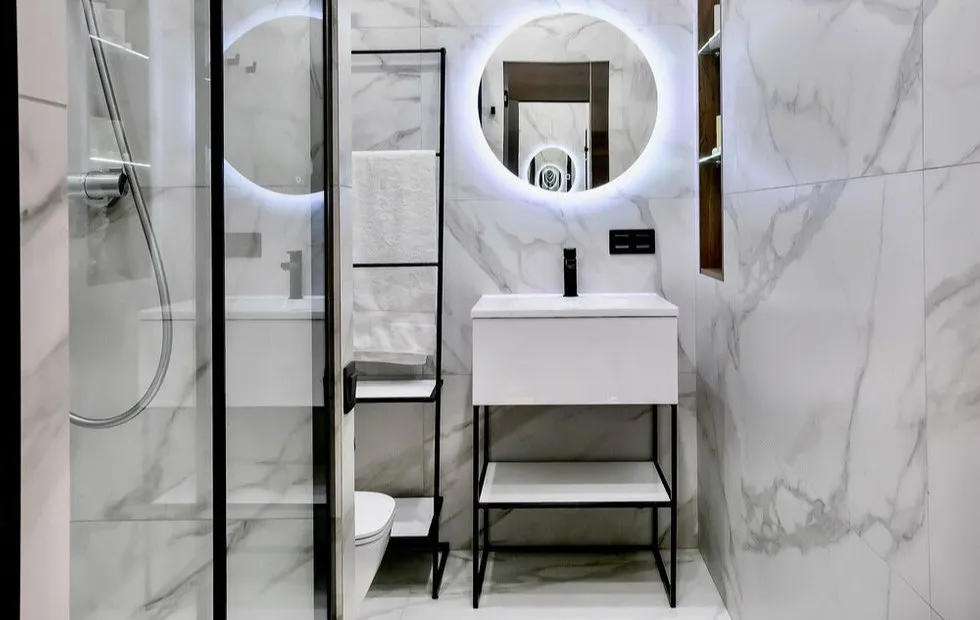 5 m² Bathroom: How to Fit Everything Without Going Crazy
5 m² Bathroom: How to Fit Everything Without Going Crazy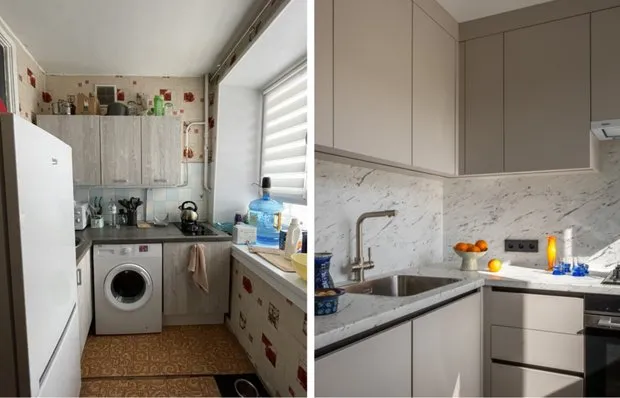 Before and After: Redesigned Kitchen with Modern Renovation
Before and After: Redesigned Kitchen with Modern Renovation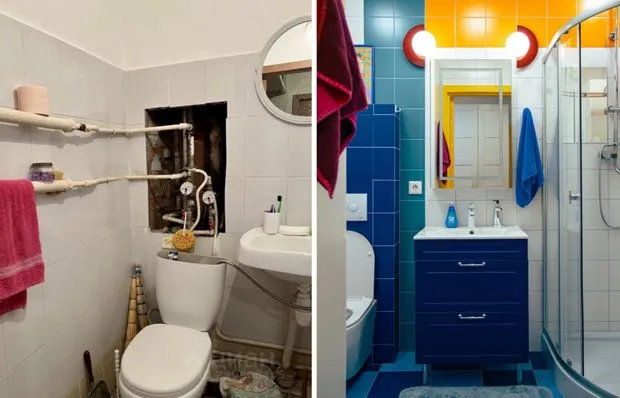 Old Apartment: Bathroom Before and After a Bold Transformation
Old Apartment: Bathroom Before and After a Bold Transformation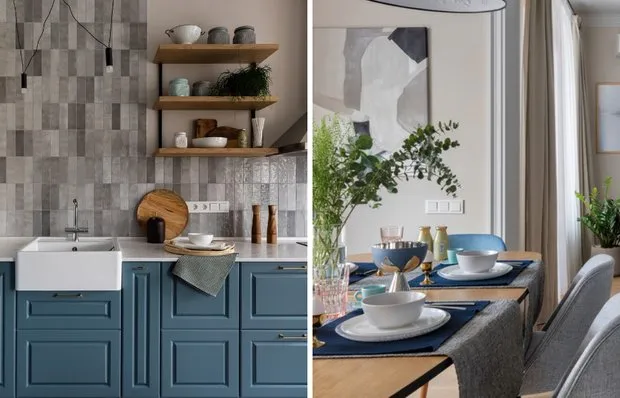 Thoughtfully Designed Kitchen in a Petersburg Studio Apartment for a Student
Thoughtfully Designed Kitchen in a Petersburg Studio Apartment for a Student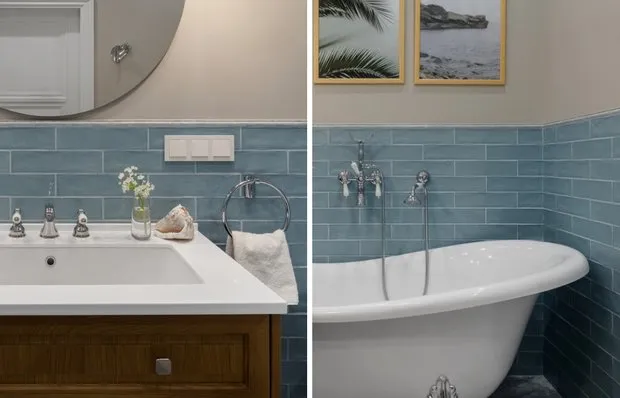 Oasis of Comfort and Beauty: How We Designed the Bathroom in a St. Petersburg Apartment
Oasis of Comfort and Beauty: How We Designed the Bathroom in a St. Petersburg Apartment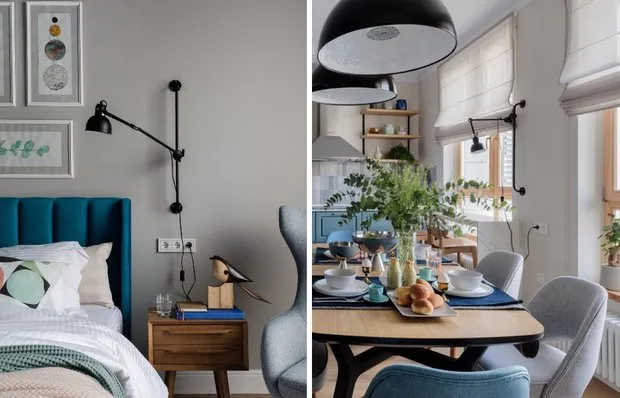 7 Ideas We Spotted in an Impressive St. Petersburg Trash Apartment
7 Ideas We Spotted in an Impressive St. Petersburg Trash Apartment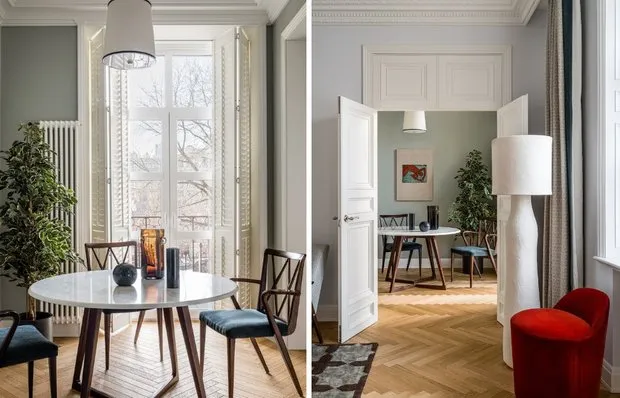 8 Solutions for a Stylish Studio in a Historic House You Can Replicate
8 Solutions for a Stylish Studio in a Historic House You Can Replicate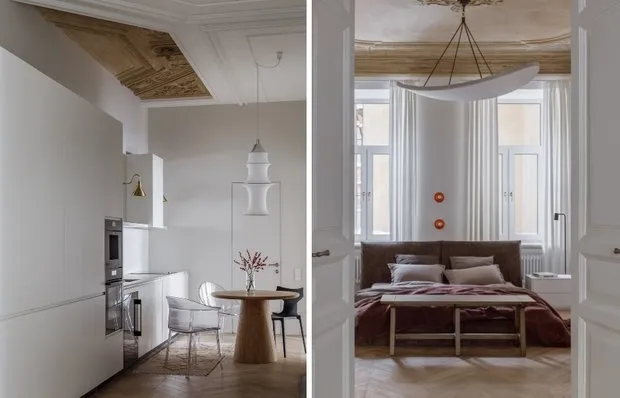 6 Ideas from a Penthouse Apartment That Will Inspire Renovations
6 Ideas from a Penthouse Apartment That Will Inspire Renovations