There can be your advertisement
300x150
Before and After: Redesigned Kitchen with Modern Renovation
A dose of inspiration and beautiful design solutions
This stylish compact kitchen was designed by designer Olga Philippova in a 1965 building of type II-29. The goal was to create an ergonomic and functional space for a family of three. A focus was placed on a minimalist stylish design with plenty of storage.
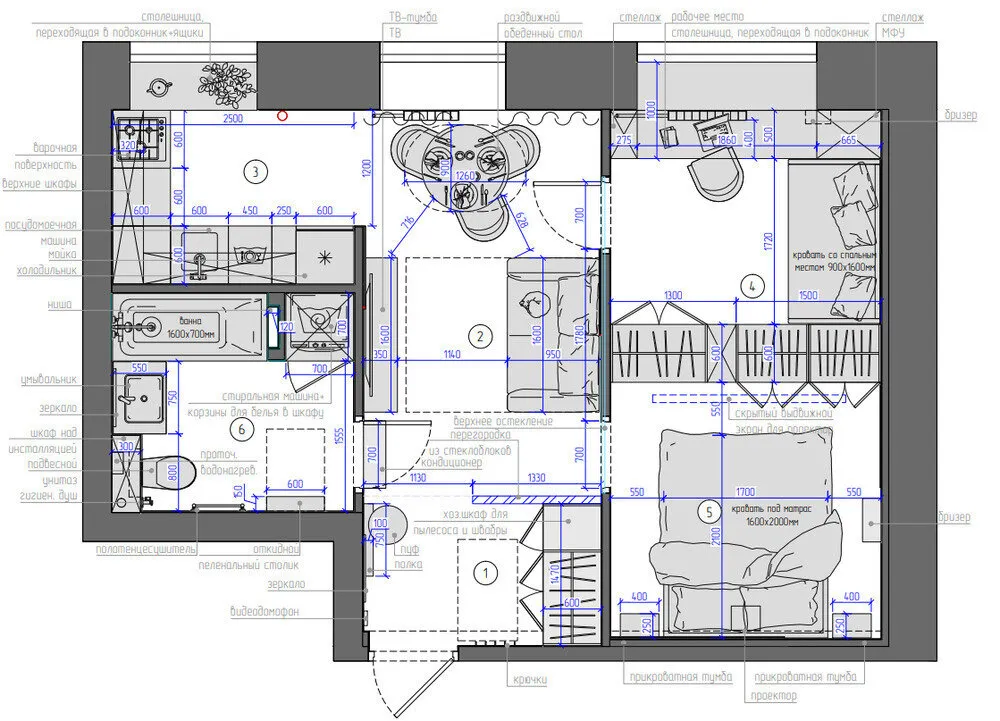
Before the renovation, the kitchen was a dull space marred by mismatched wallpapers on the walls, reddish linoleum on the floor, a feeling of crampedness and discomfort. All utilities were exposed, which only intensified the sense of unease.
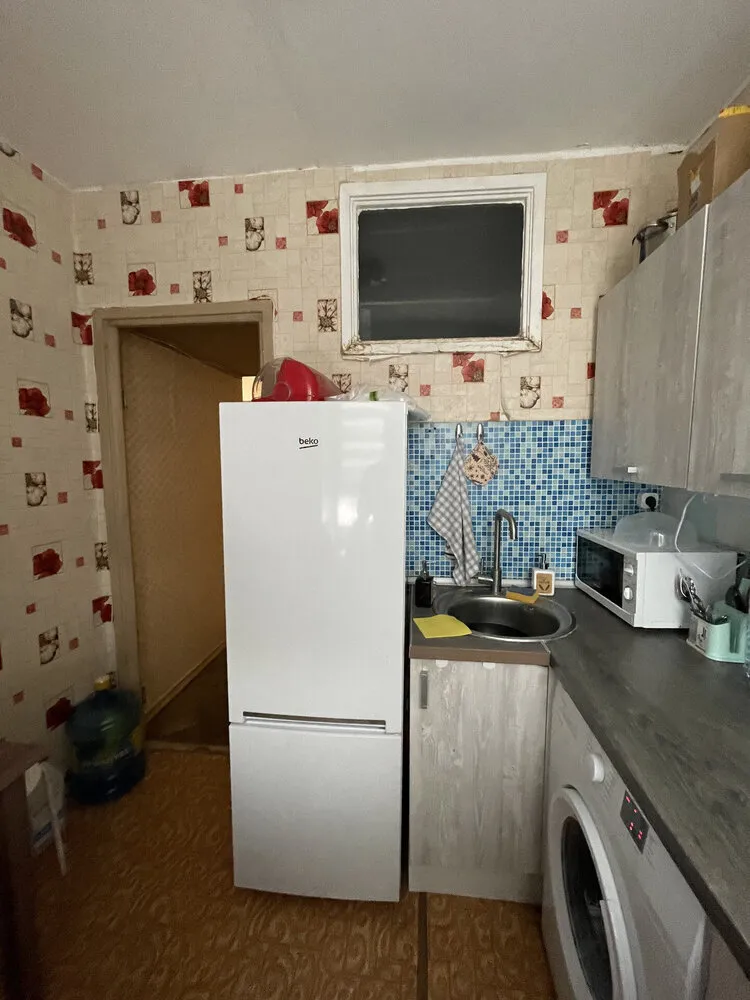
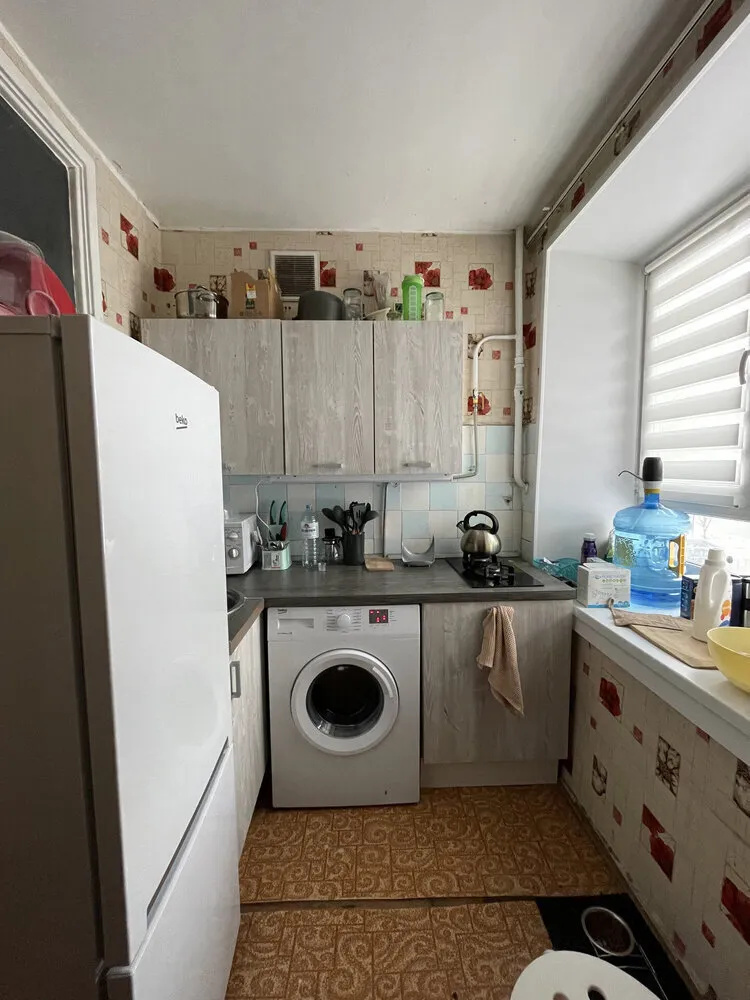
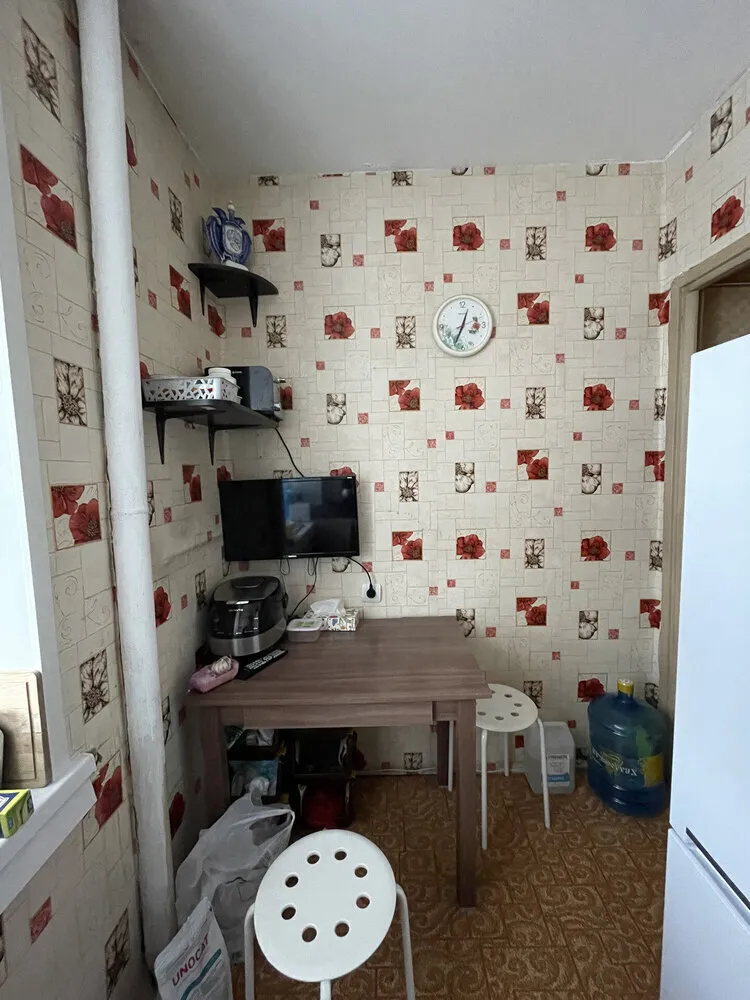
The first step in the transformation was changing the space's ergonomics. The kitchen entrance was moved from the living room side. The gas stove did not become an obstacle for an open layout, as several conditions allowed harmonizing the rearrangement.
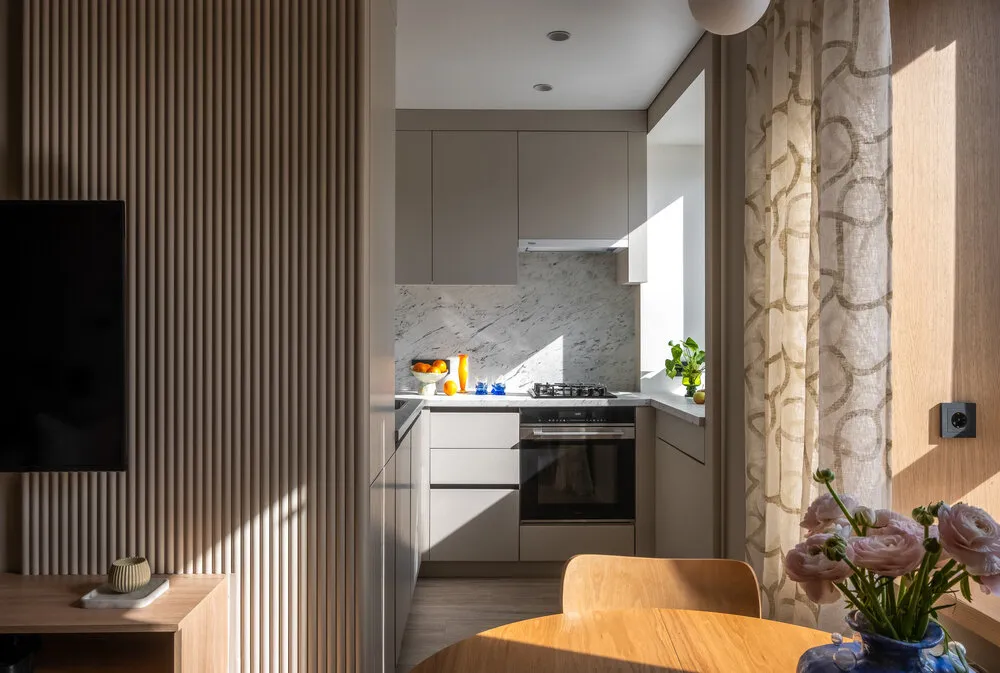
The apartment windows face the east sunny side, and the kitchen area is rather modest, so cool beige tones were chosen for wall and floor finishes. This decision visually expanded the space and made it brighter and cozier. The kitchen cupboard fronts are in wall color, creating a unified visual flow. The baseboard and worktop are made from the same material, which also contributes to harmony in the interior.
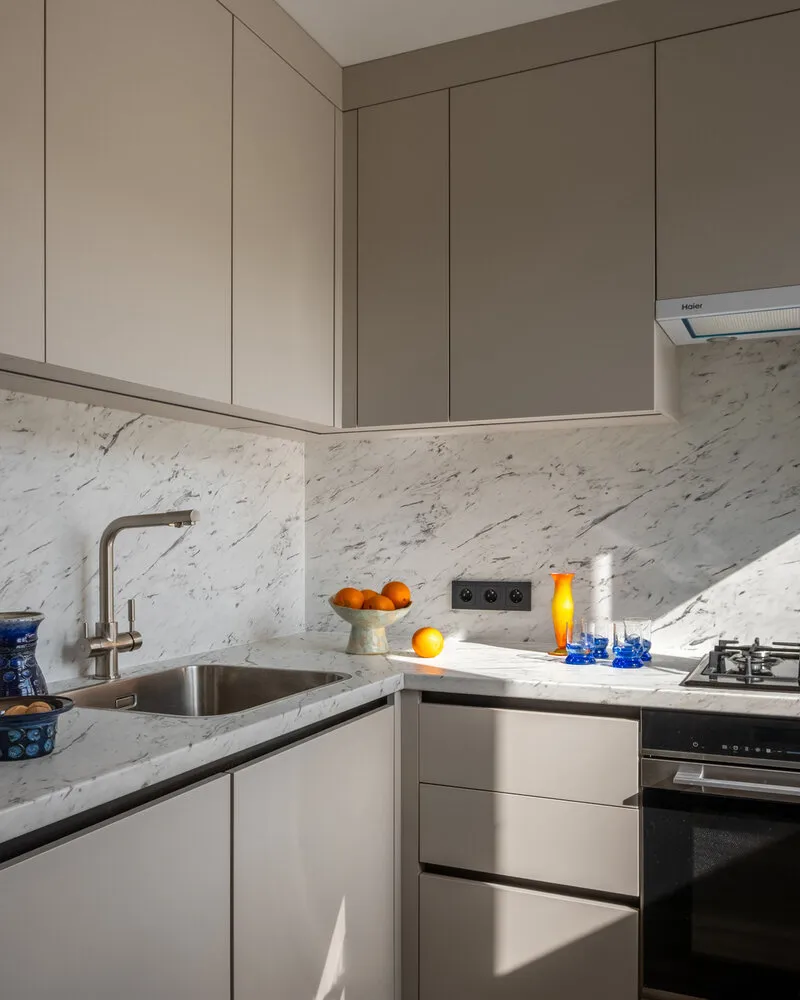
Designers maximized every square centimeter. The kitchen includes multiple storage areas, including a space under the windowsill where kitchen appliances and small items are placed. A unified worktop provides convenient workspace. The kitchen now includes all essential elements: built-in refrigerator, dishwasher, oven, range hood, and cooktop.
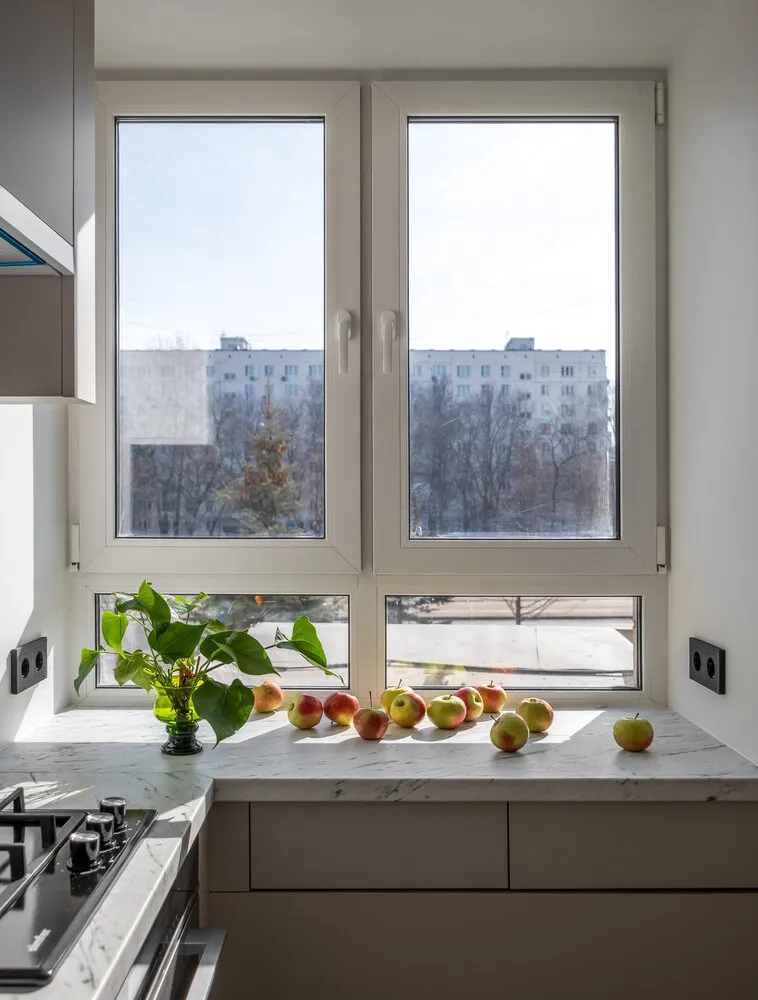
Successful layout and thoughtful solutions made the new kitchen modern, comfortable, and ergonomic.
Read more about this apartment in our article
From a studio to a full-fledged 40 m² 'three-bedroom' in a typical 1965 buildingMore articles:
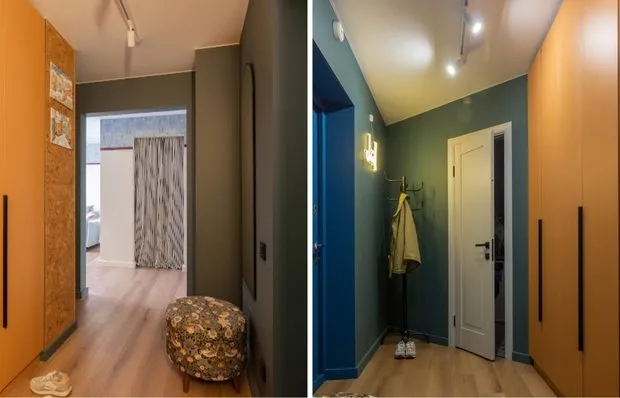 How to Make a Functional 5 m² Hallway with an Unusual Shape
How to Make a Functional 5 m² Hallway with an Unusual Shape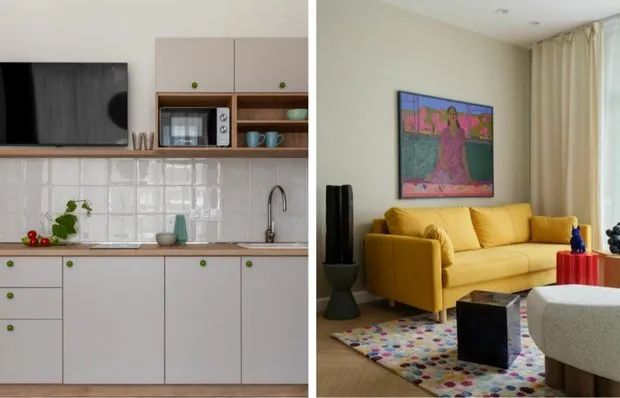 7 Budget Ideas for Modern Interior
7 Budget Ideas for Modern Interior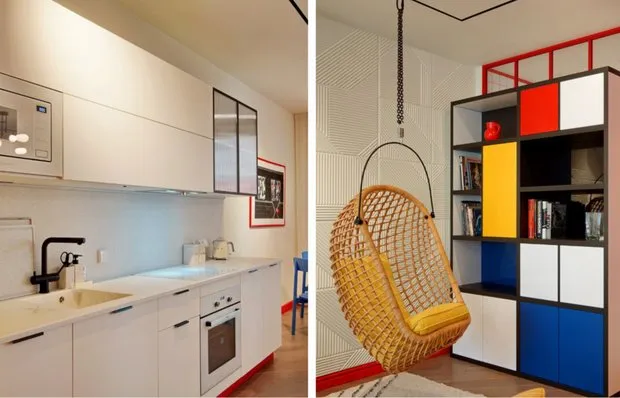 Colorful 2-room apartment 70 m² with red hallway and glass wardrobe
Colorful 2-room apartment 70 m² with red hallway and glass wardrobe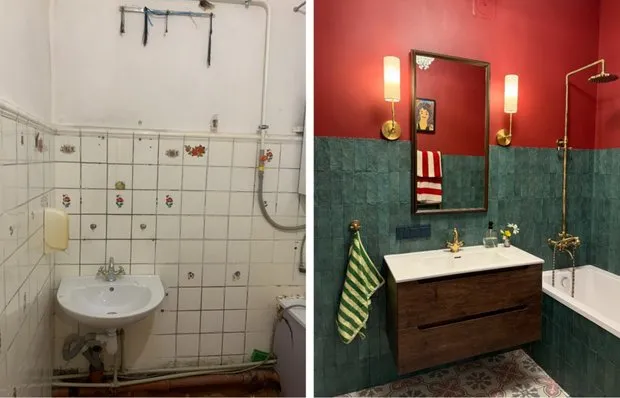 Before and After: How Brilliantly They Redesigned a 5 m² Bathroom in a "Killed" Secondary Apartment
Before and After: How Brilliantly They Redesigned a 5 m² Bathroom in a "Killed" Secondary Apartment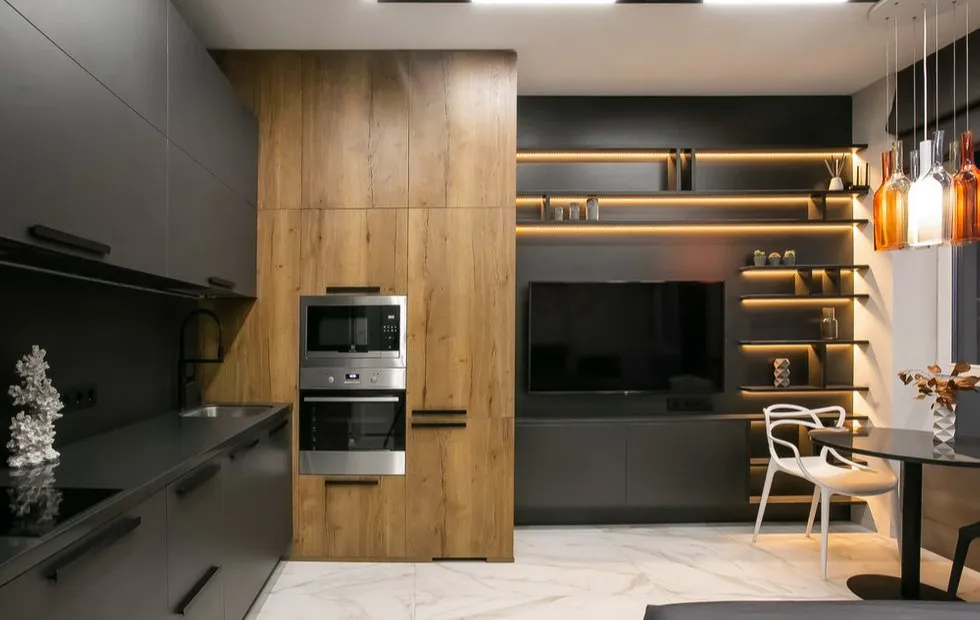 5 Designer Tricks That Visually Double the Size of Your Apartment
5 Designer Tricks That Visually Double the Size of Your Apartment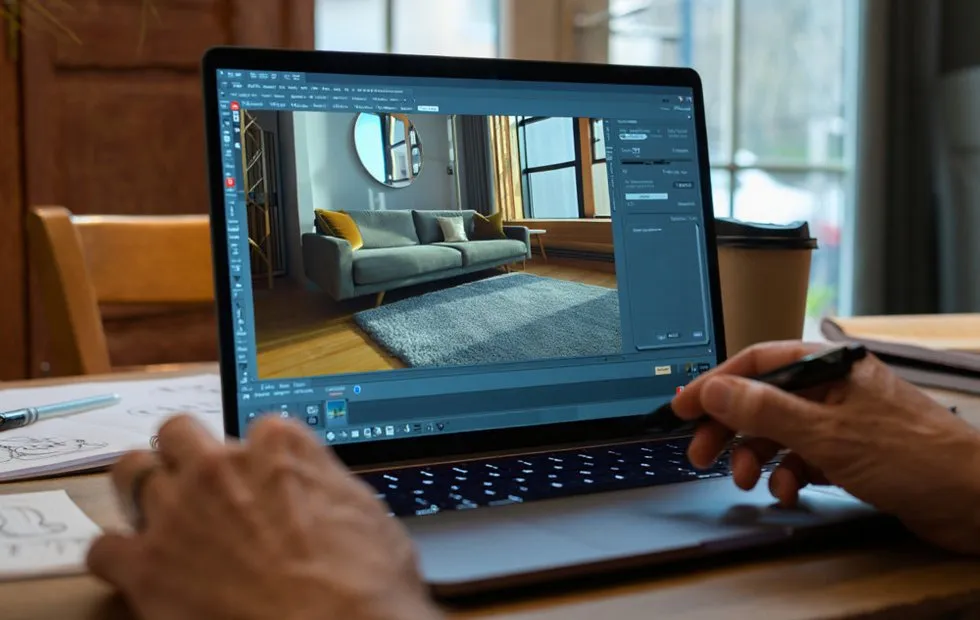 8 Online Services to Help You Plan Interior Design and Avoid Regrets in Reality
8 Online Services to Help You Plan Interior Design and Avoid Regrets in Reality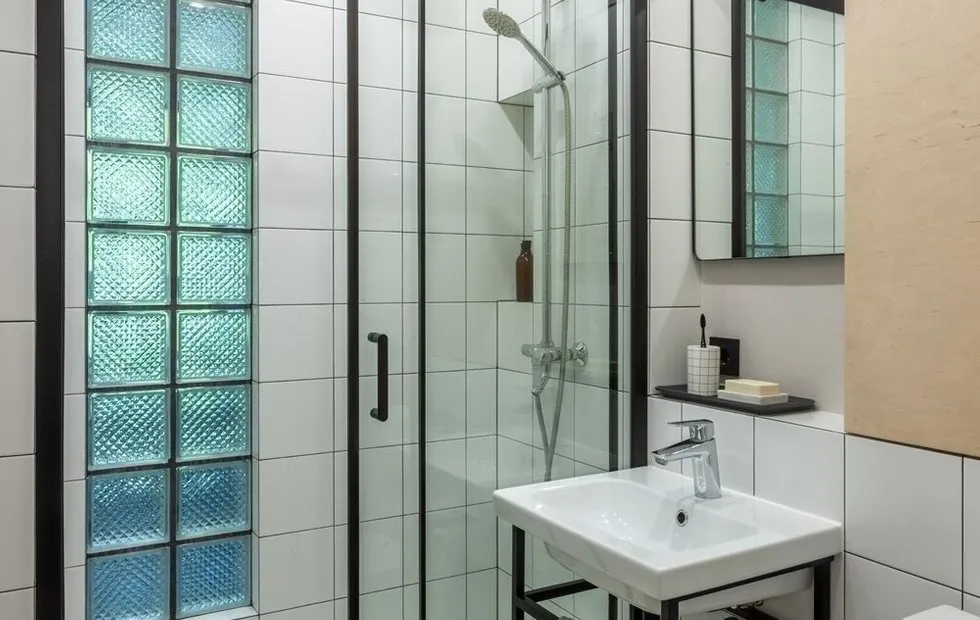 Bathroom in a Khrushchyovka for 50 Thousand Rubles: 8 Tips for Budget Transformation
Bathroom in a Khrushchyovka for 50 Thousand Rubles: 8 Tips for Budget Transformation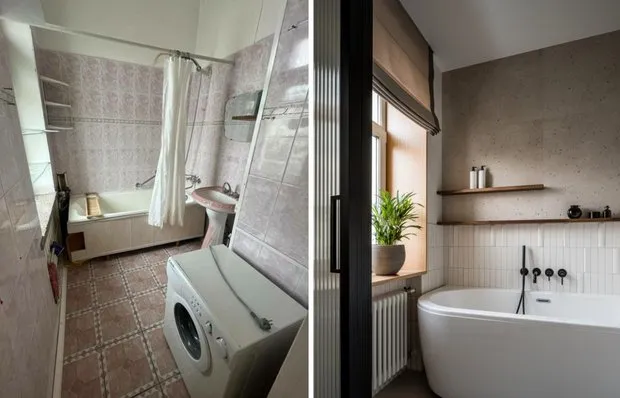 Before and After: Amazing Bathroom Renovation in a Stalin-era Apartment
Before and After: Amazing Bathroom Renovation in a Stalin-era Apartment