There can be your advertisement
300x150
Colorful 2-room apartment 70 m² with red hallway and glass wardrobe
Mix of color and bold decisions — you'll definitely find inspiration here
Originally, this two-bedroom apartment was planned for rental, but during the renovation, the clients realized they wanted to use it for themselves. The interior designed by designer Olga Ustina is executed in a modern constructivist and avant-garde style, harmoniously connecting the interior space with the building's facade.
Location: Moscow, ЖК «ЗилАрт»
Area: 70 m²
Ceiling height: 2.7 m
Number of rooms: 2
Bathroom: 1
Budget: 7 million rubles
Design: Olga Ustina
Photos: Viktor Petrushin
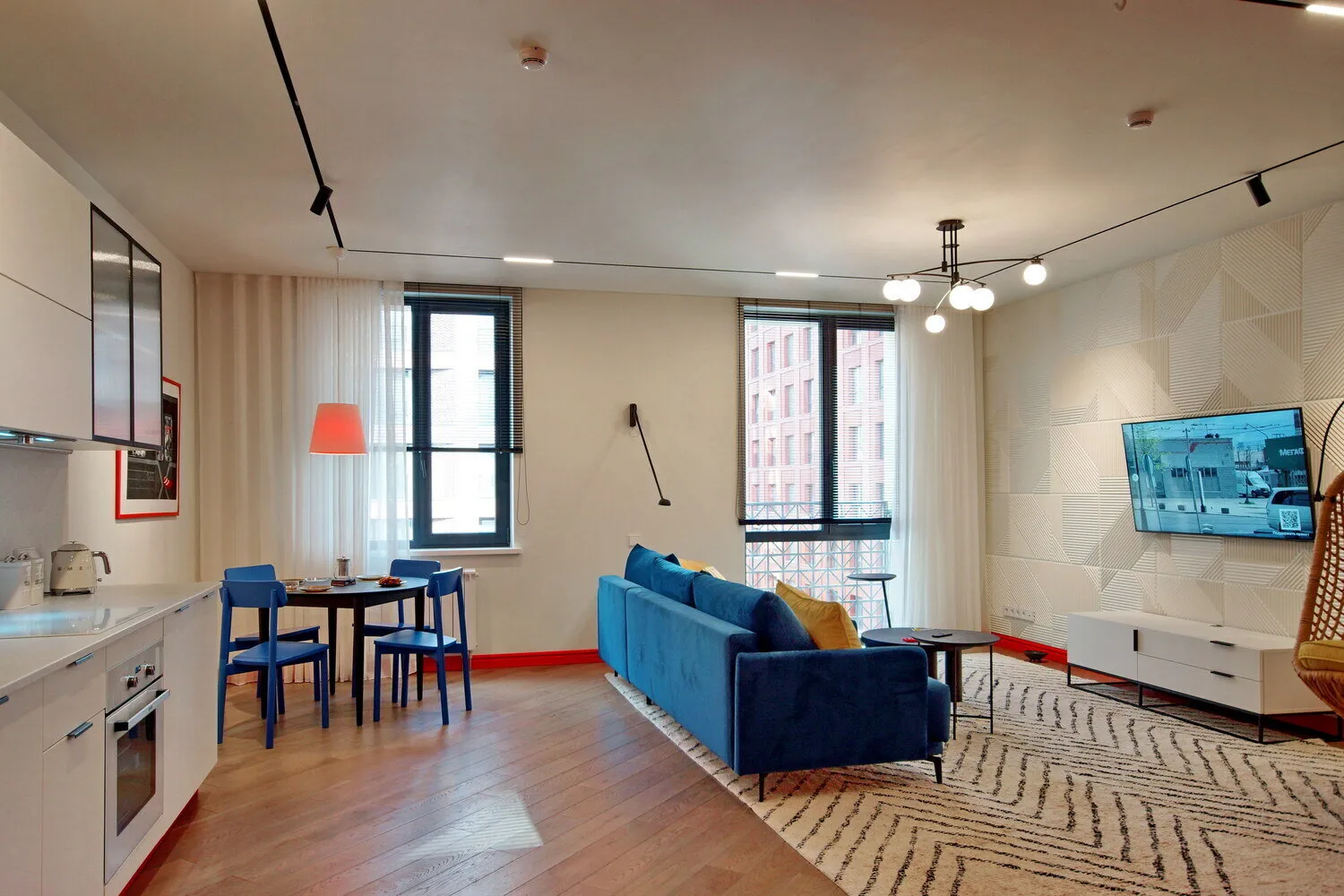 On the layout
On the layoutThe developer's layout was modified. The partition between the kitchen and living room was removed, allowing for an open and free space. Additionally, a small adjustment was made to the entrance zone, and a glazed wardrobe was created in the bedroom. Since the entrance area is located in the center of the apartment, all logistical flows are distributed fan-like and almost do not intersect, creating separate functional zones.
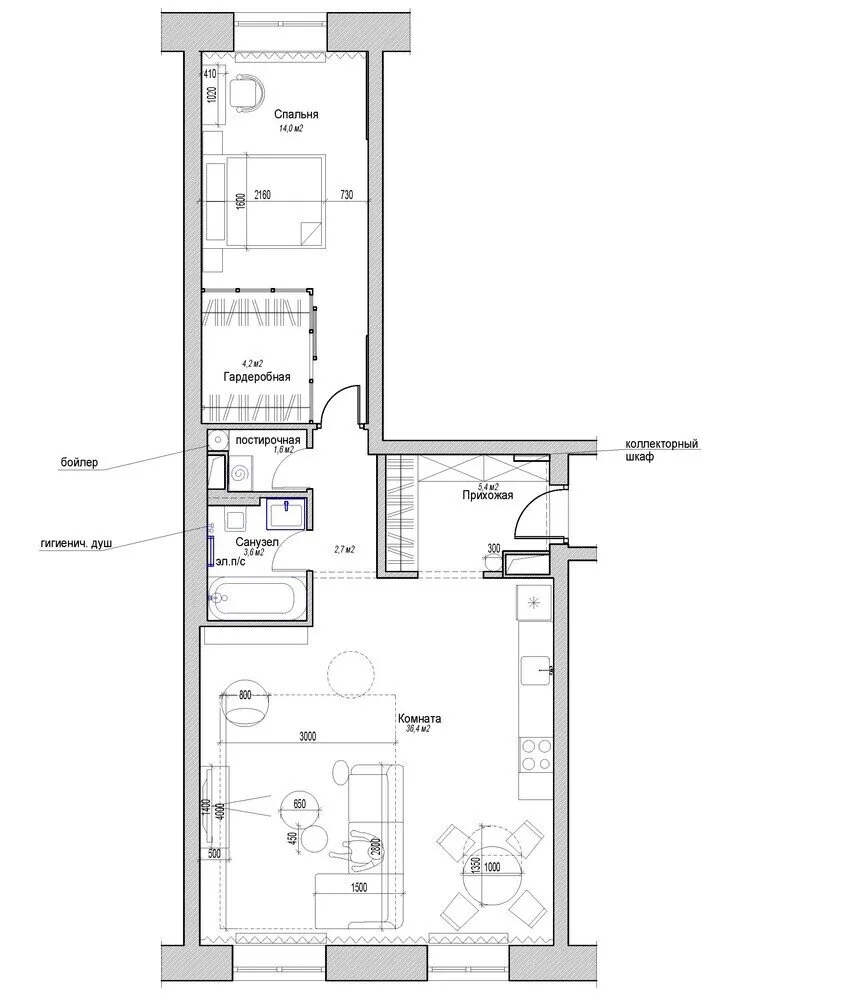 On the kitchen-living room
On the kitchen-living roomThe kitchen area is fully equipped: a yellow standalone refrigerator, built-in microwave oven, dishwasher, cooktop, and oven with a carbon filter extractor. The countertop made of artificial stone beautifully complements the integrated sink, ensuring a convenient working process. Additional lighting on the work surface and cabinets not only improves visibility but also creates a cozy atmosphere in the kitchen.
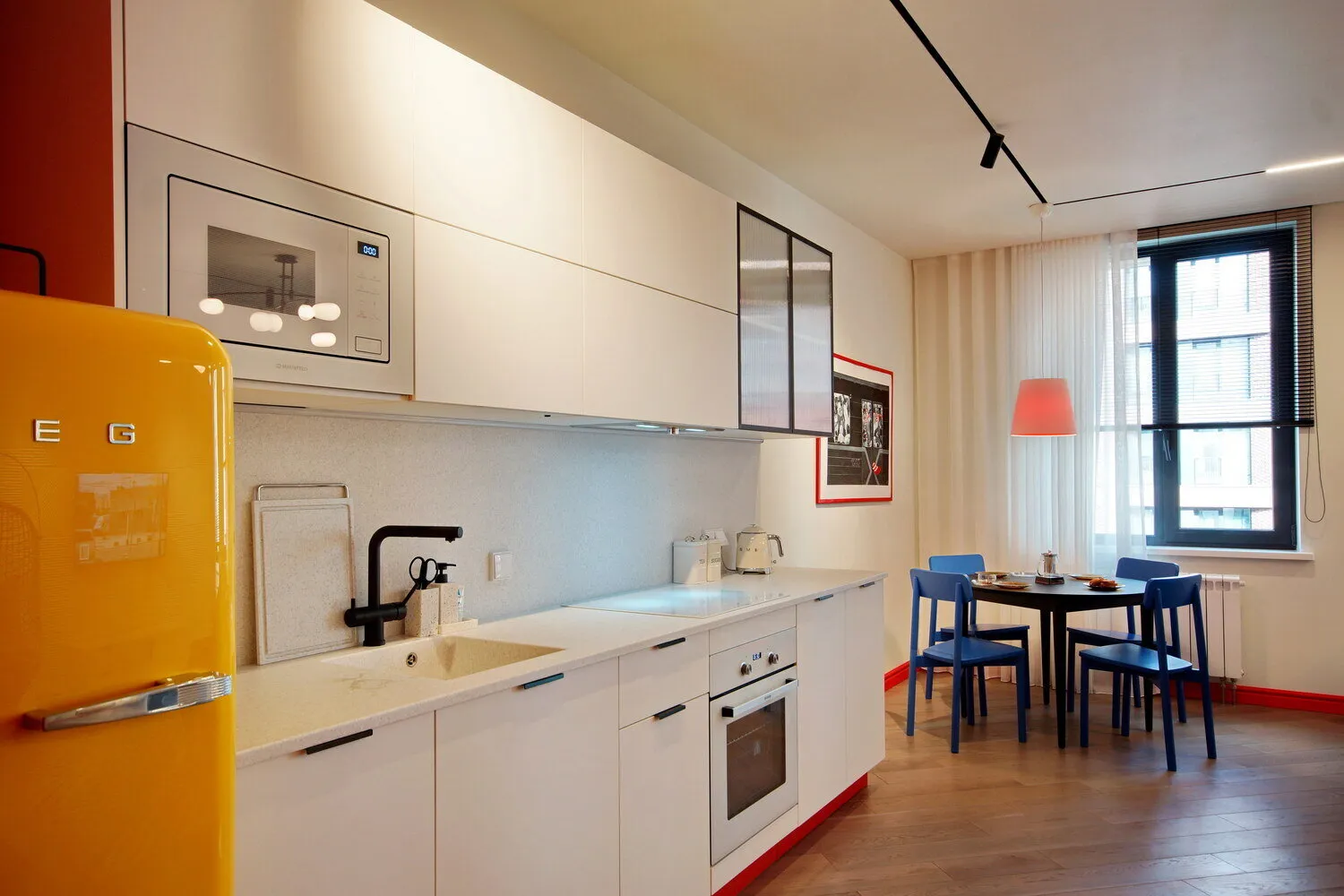
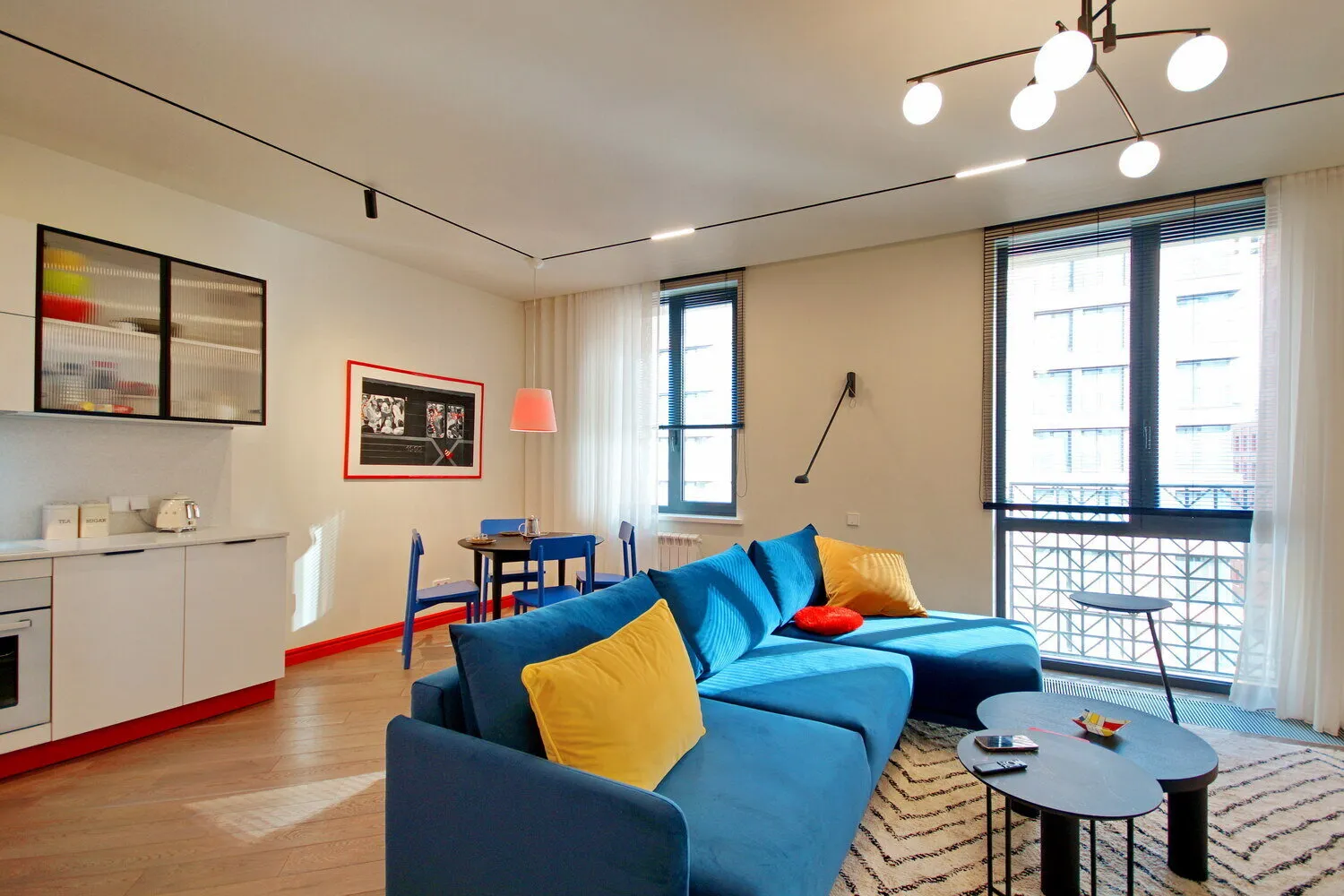
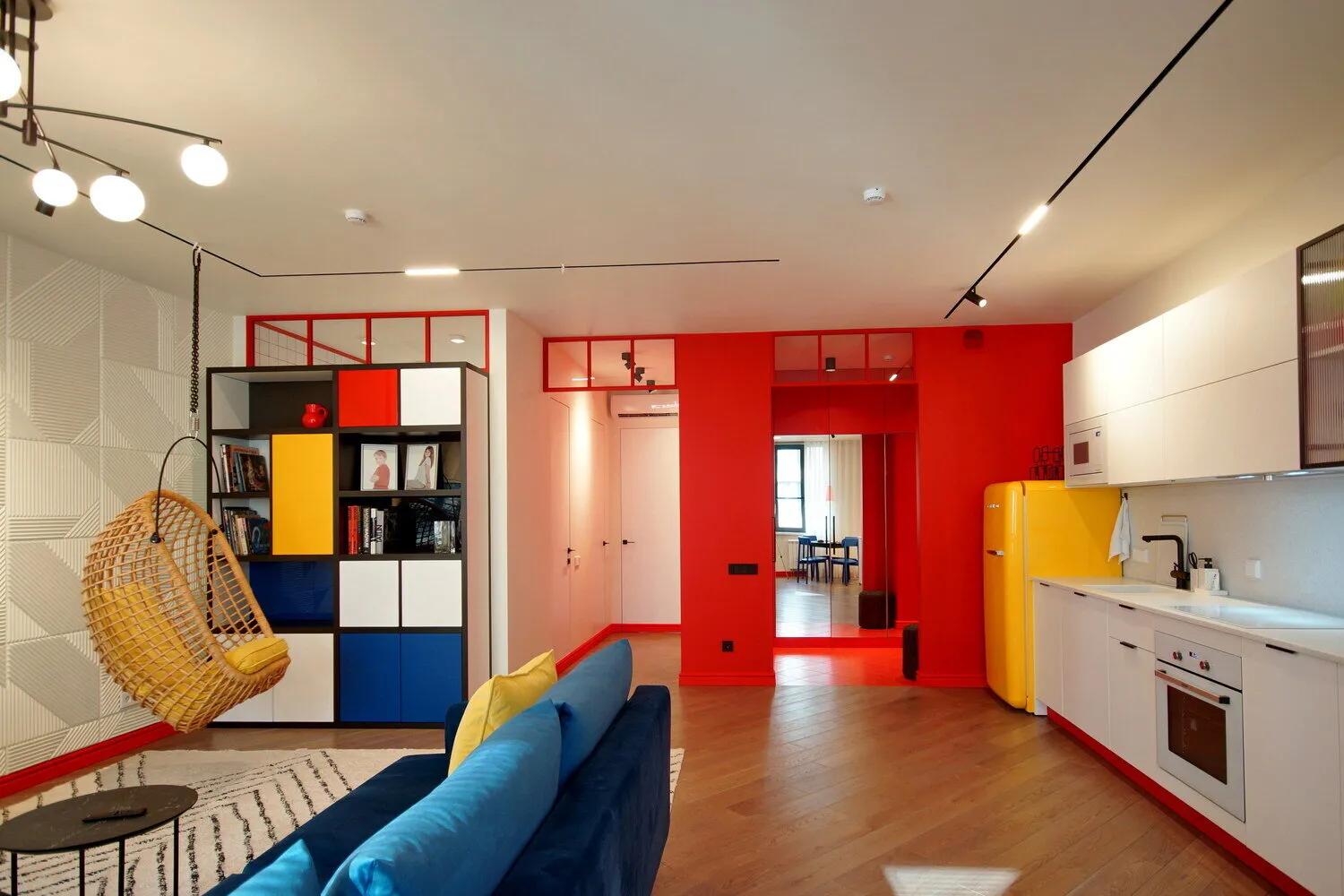
For the flooring in the apartment, engineered wood planks laid in a 'deck' pattern were chosen — this is a practical and convenient solution for use in the living room, hallway, and bedroom. Red tiles are used in the entrance hall, bathroom, and laundry room, which harmoniously complement the overall interior concept.
The walls of the rooms are leveled and painted white, which helps visually brighten the space since the apartment is quite dark. A bright red skirting board runs around the perimeter of the rooms, uninterrupted even at door frames in concealed casings.
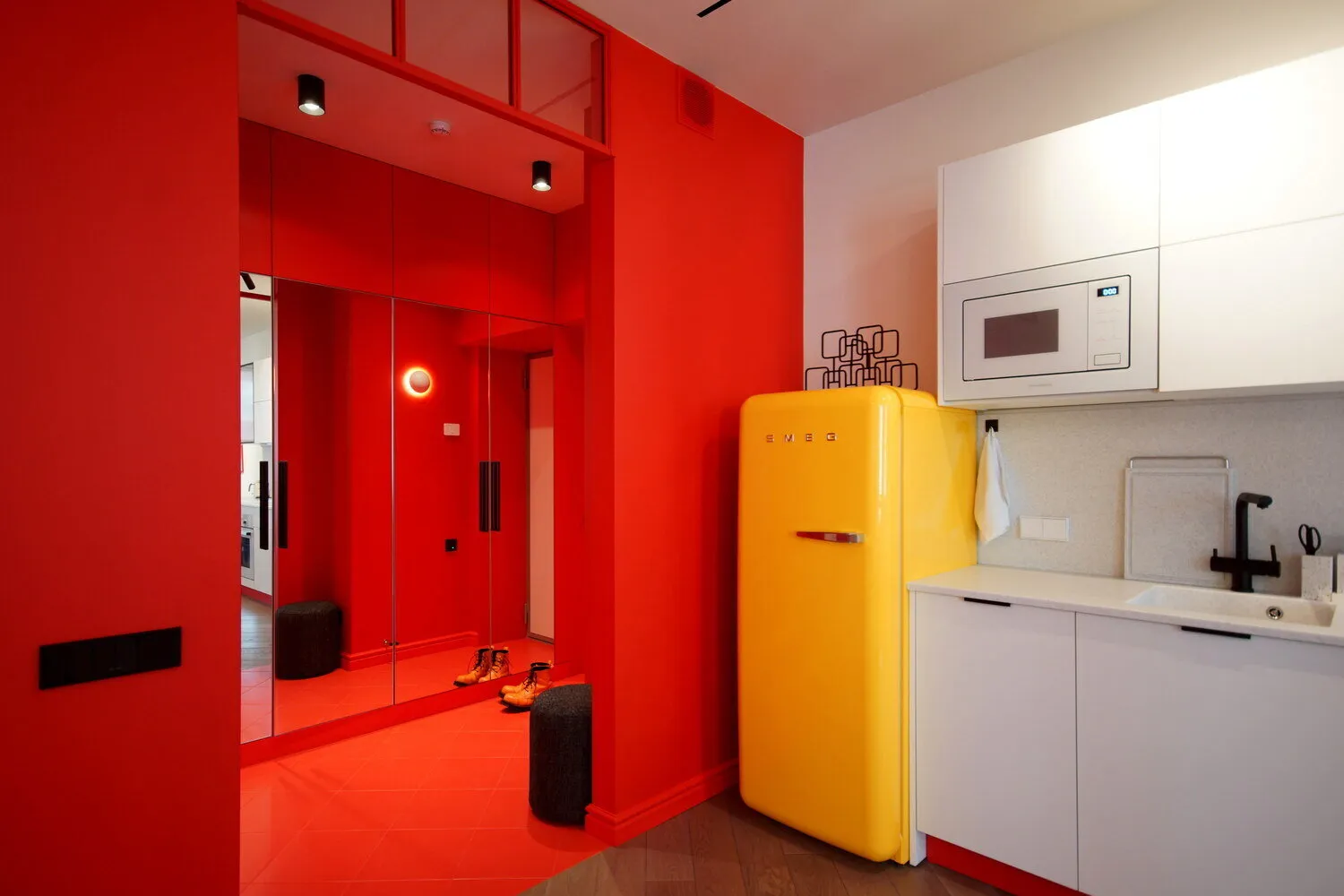
The bright 'Mondrian' shelf in the main tones of the interior was made according to the designer's sketches. The idea of a suspended woven chair was suggested by the client themselves. The chair has two hanging points for different functional tasks: peaceful stationary reading and swinging.
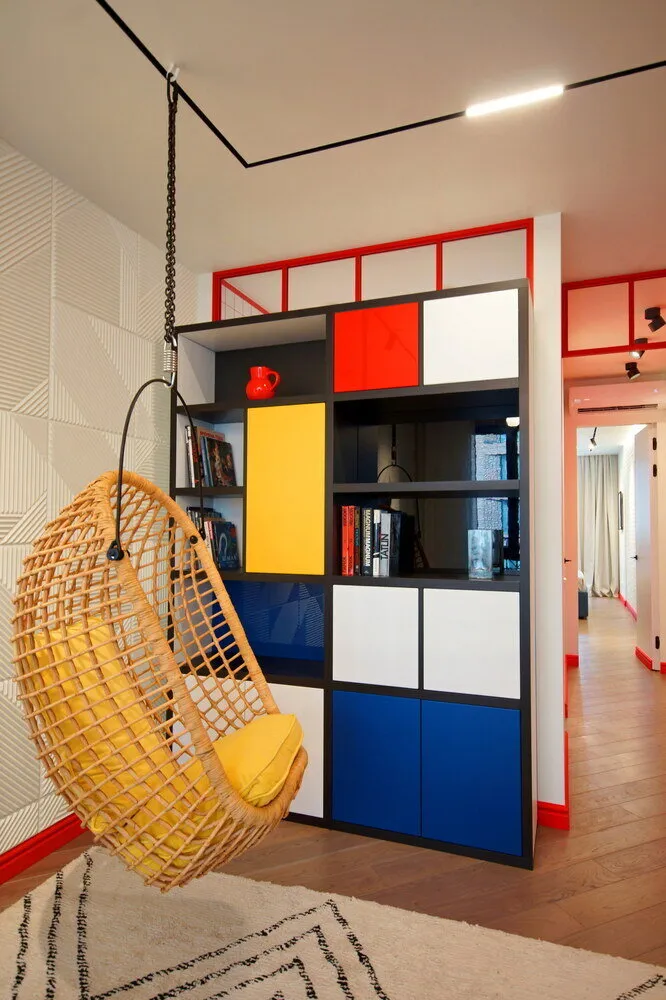 On the bedroom
On the bedroomLight tones are also used for finishing materials in the bedroom. One wall is decorated as 'brick' to preserve the original texture of the construction. The headboard of the bed was planned to be adorned with a wall painting done by the designer’s daughter — a professional artist — but this idea has not yet been realized. Instead, her old graphic works are displayed here.
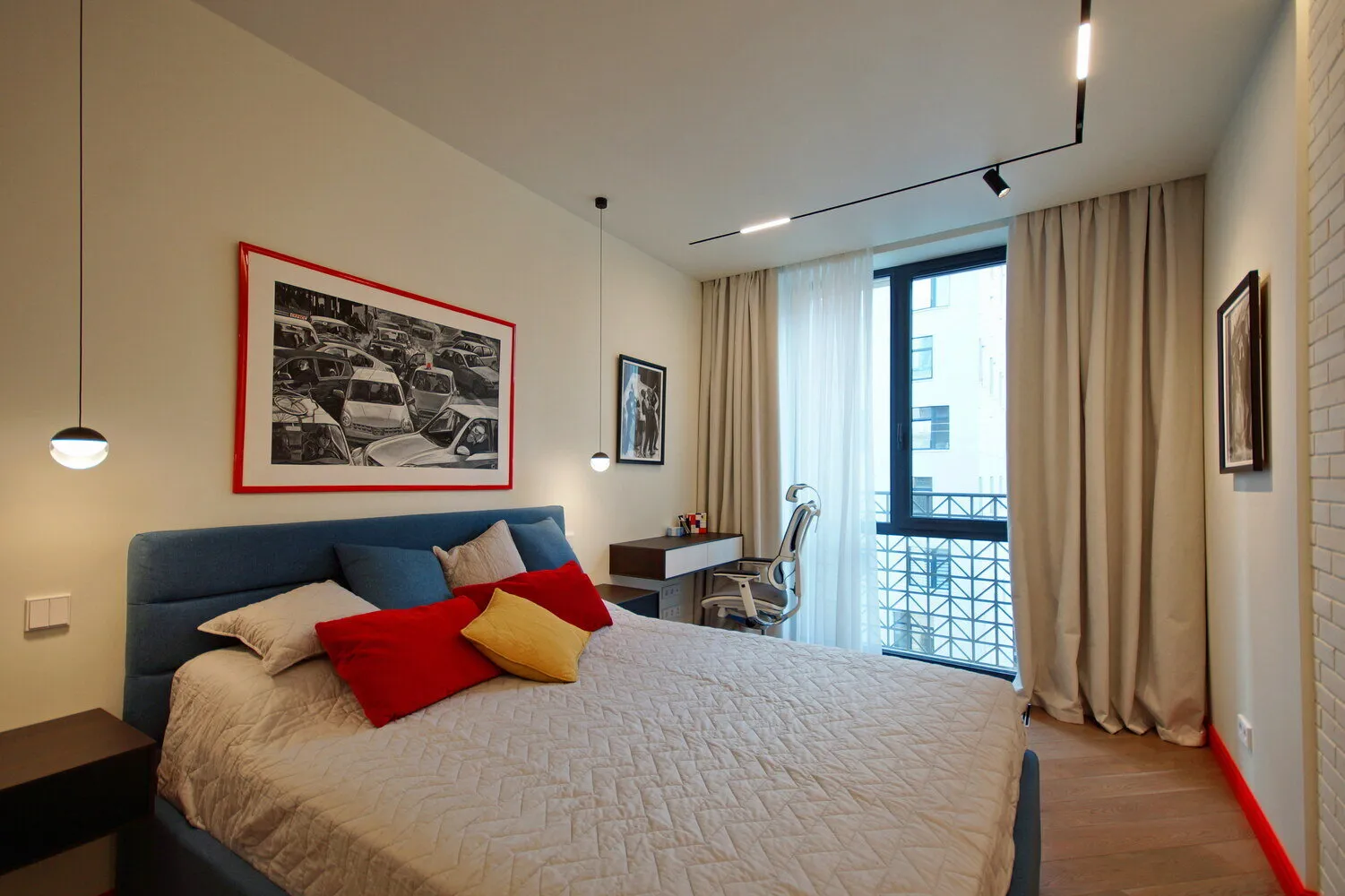
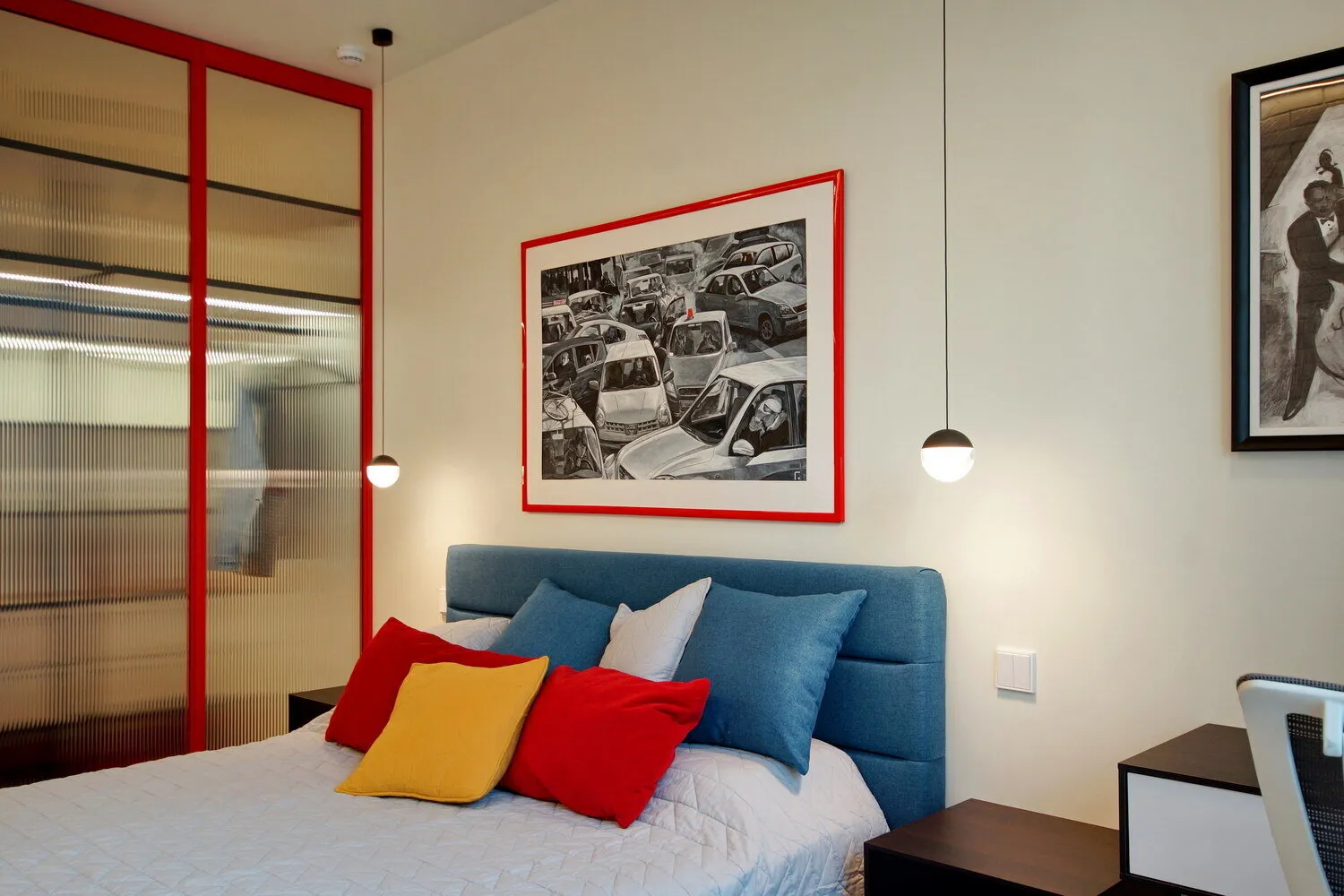
The bedroom features a space for a wardrobe, designed with light metal structures and ribbed glass. This solution visually preserves the room's volume. When lit, the wardrobe appears as a glowing cube. The sliding door saves space. The entire structure was custom-made, which increased the cost but the result justified the investment.
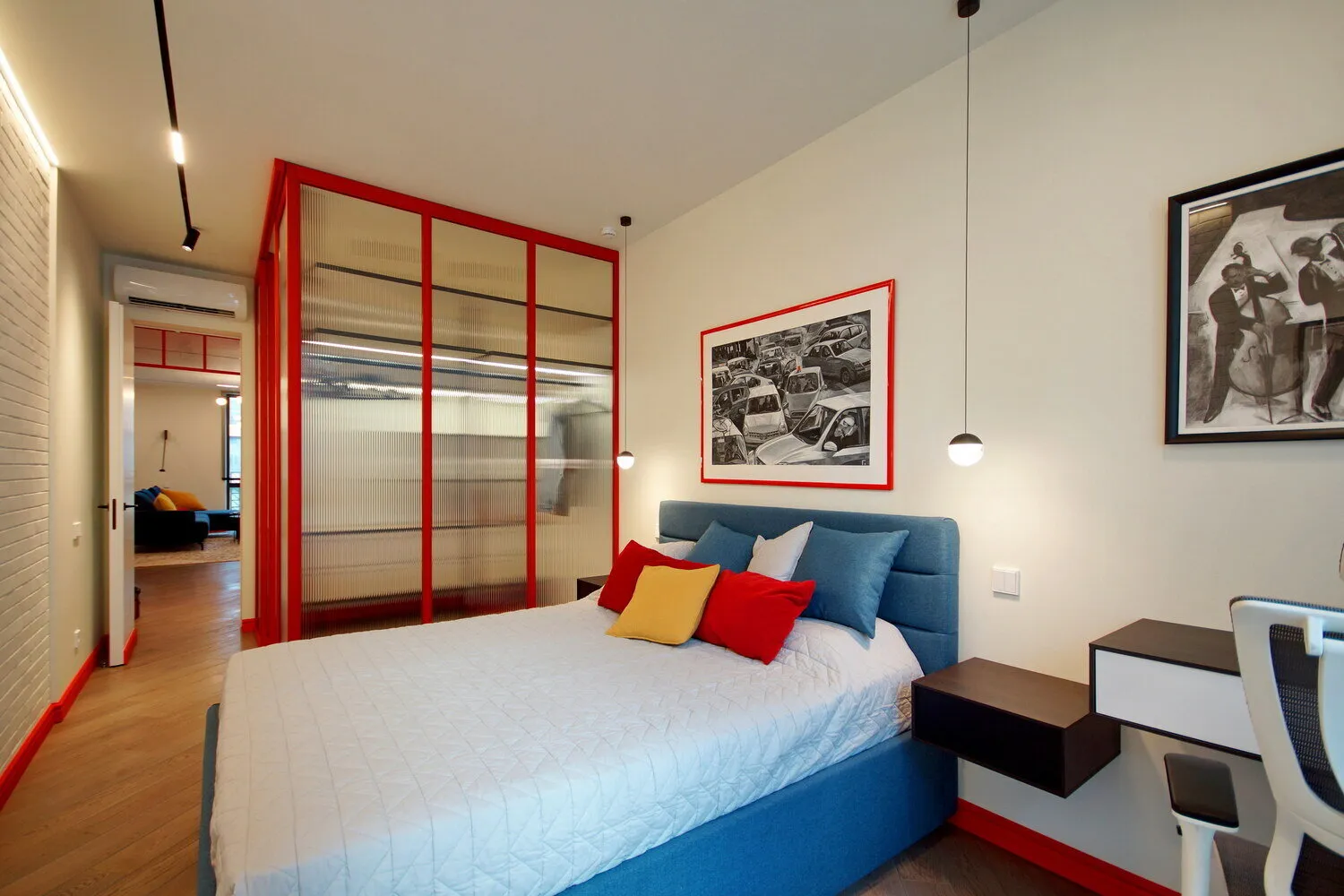
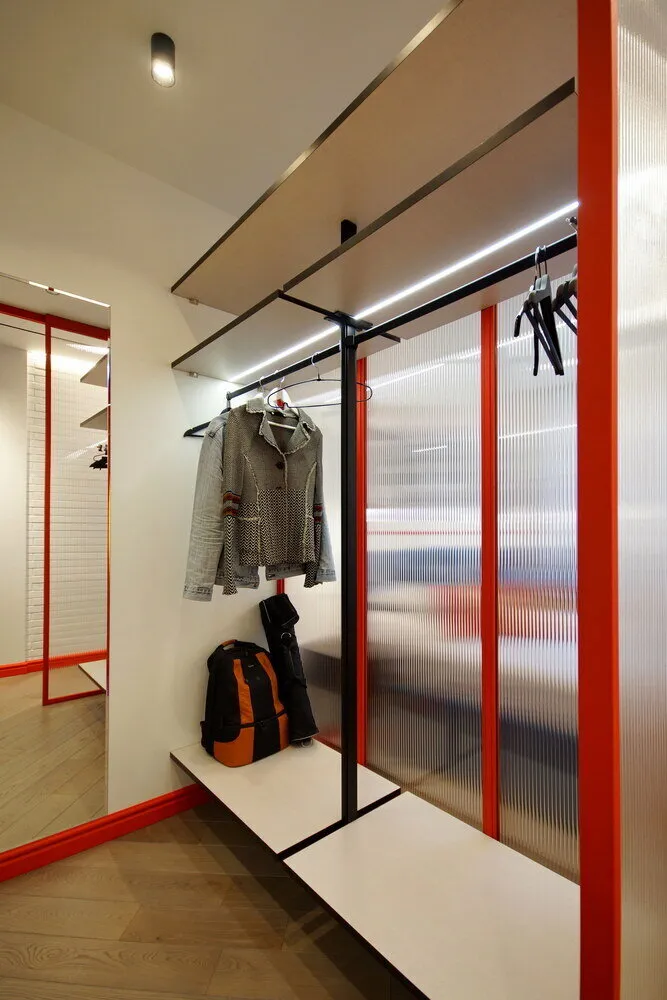
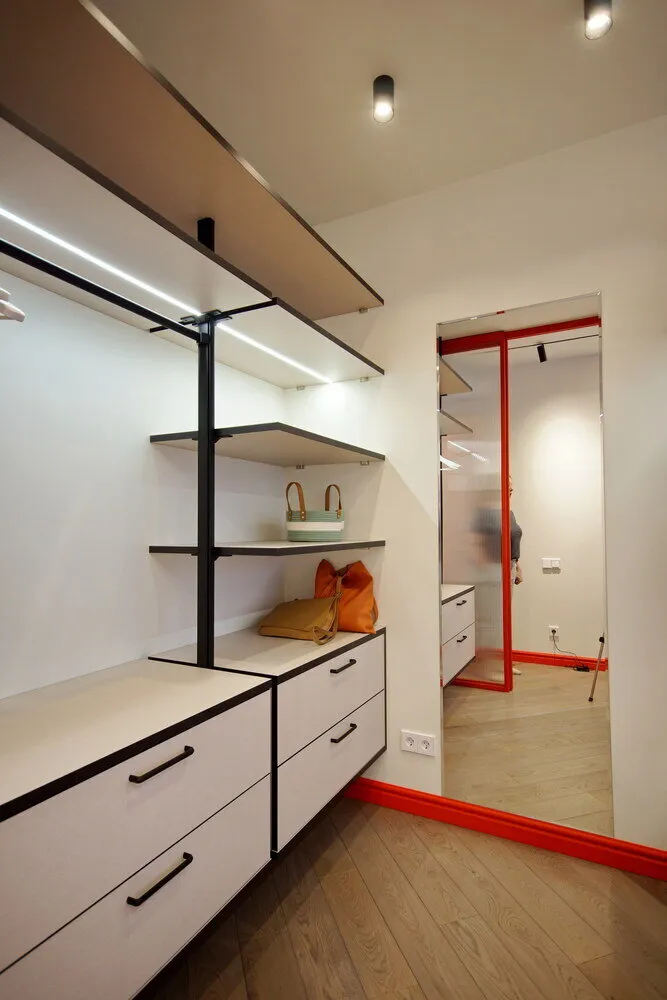 On the entrance hall
On the entrance hallThe entrance hall is entirely decorated in red — the 'red cube' looks bold, stylish, and modern. The glass panels 40 cm high above the ceiling in the entrance hall, corridor, and bathroom visually zone the space and unite it under a common concept, simplifying the overall perception of the 'red cube'.
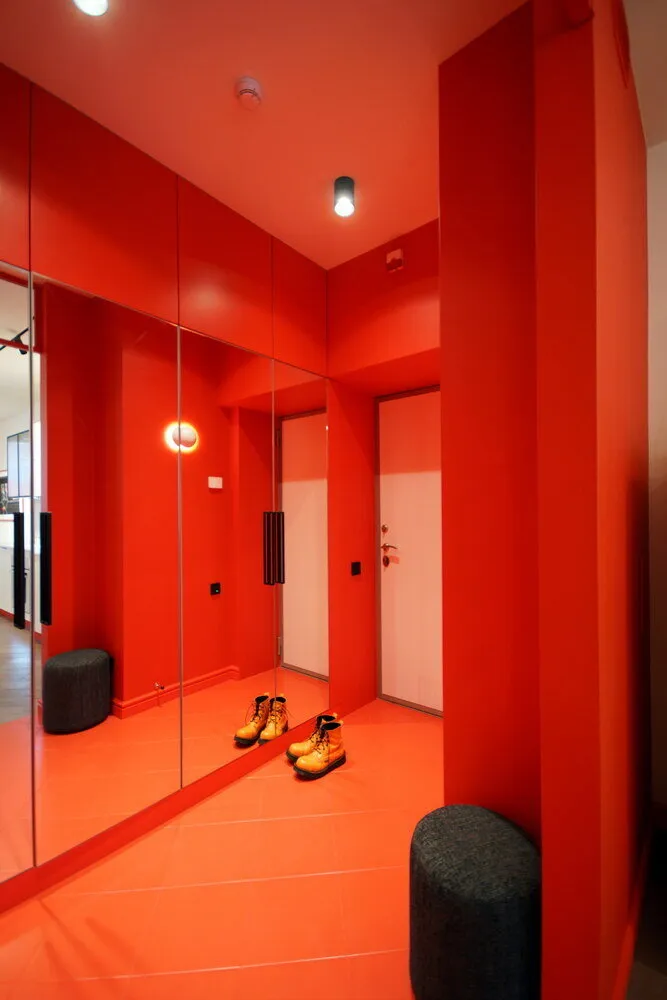
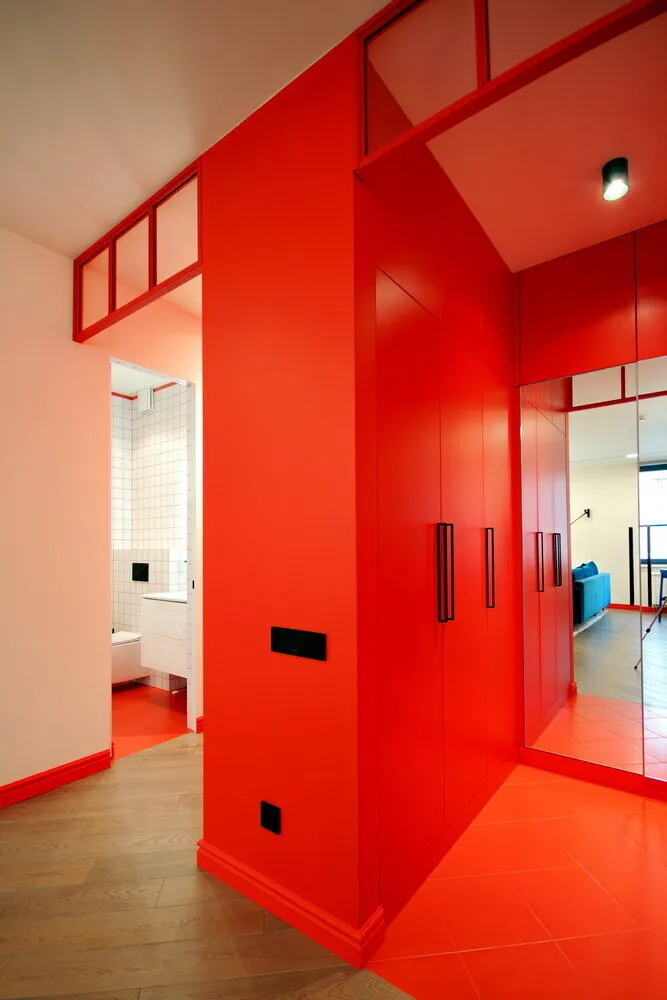
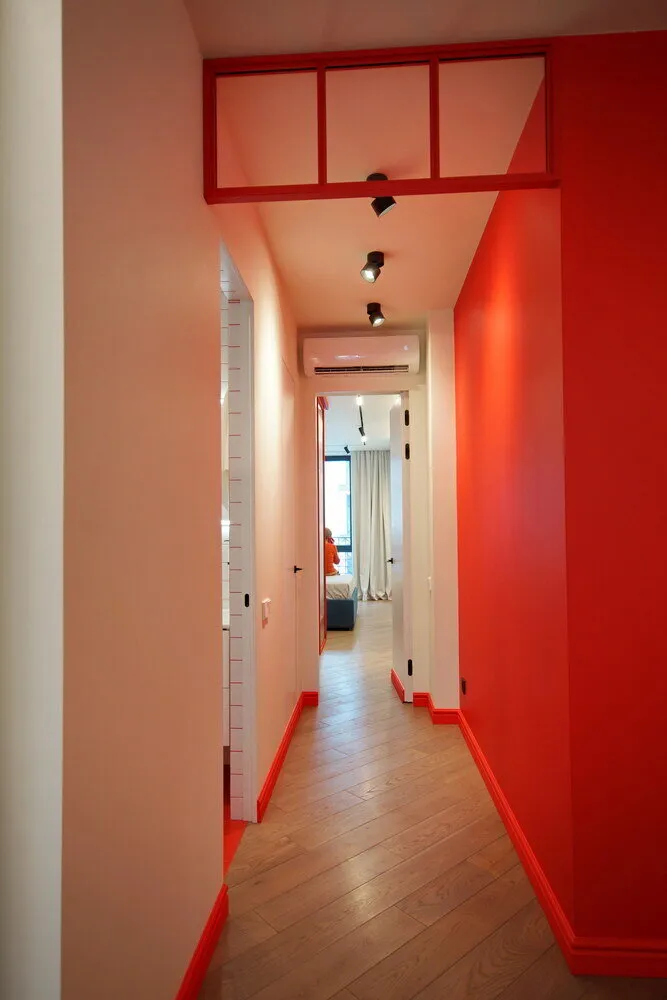 On the bathroom
On the bathroomThe bathroom space looks harmonious thanks to the contrast between white tiles with red grout, red floor tiles, and elegant black fixtures and accessories. Such thoughtful design gives the room a modern look while all elements blend seamlessly with each other. A full-size bathtub provides the perfect place for relaxation and solitude, creating a cozy atmosphere and comfort. The window above the bathtub adds natural lighting to the room.
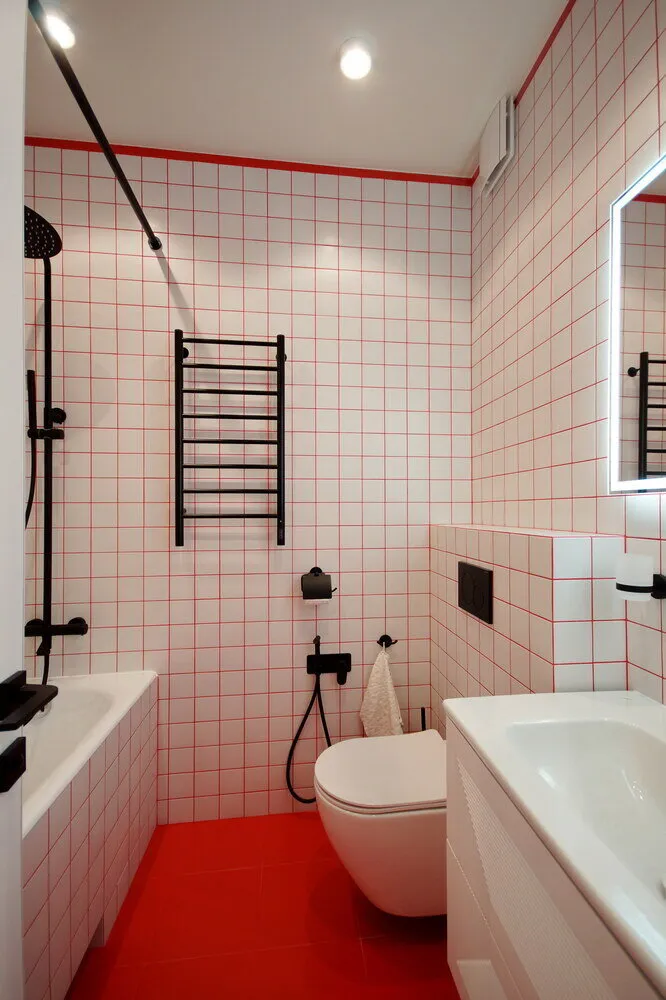
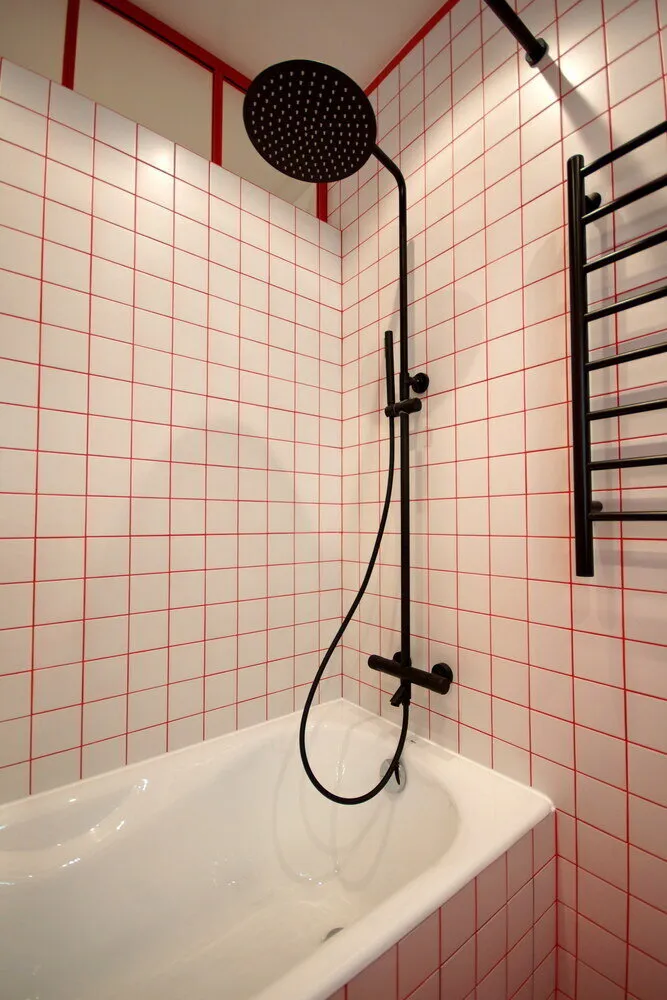
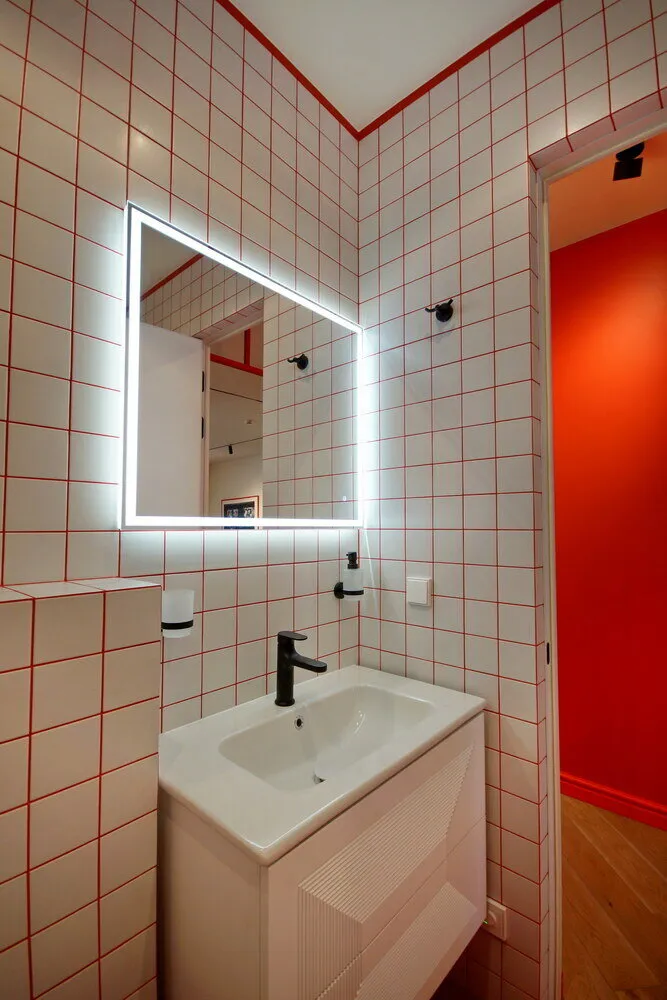 Would you like your project to be published on our website? Send photos of the interior to wow@inmyroom.ru.
Would you like your project to be published on our website? Send photos of the interior to wow@inmyroom.ru.More articles:
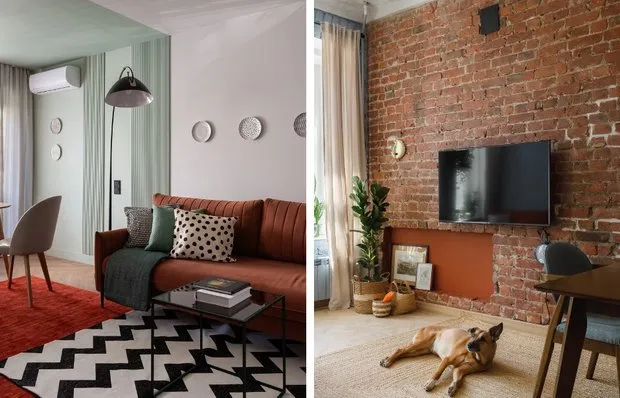 How to Create an Accent Wall in the Living Room: 6 Ideas
How to Create an Accent Wall in the Living Room: 6 Ideas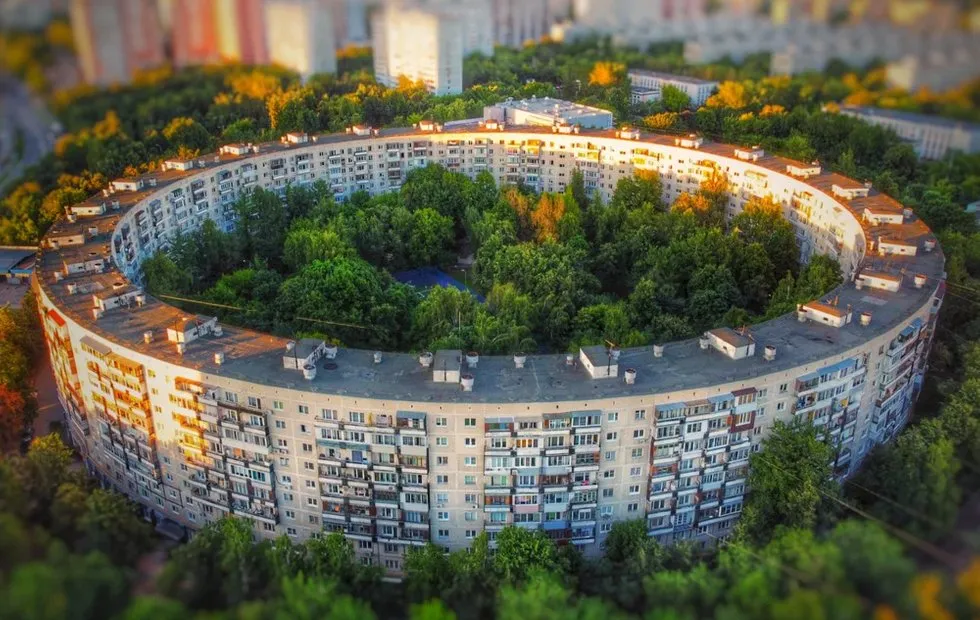 Ring Houses: How Circular Apartments Emerged in Moscow
Ring Houses: How Circular Apartments Emerged in Moscow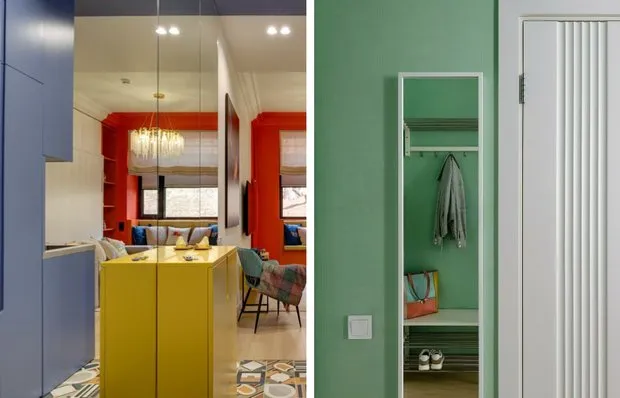 Color — the Key to Impression: 5 Small Entrances That Captivate at First Glance
Color — the Key to Impression: 5 Small Entrances That Captivate at First Glance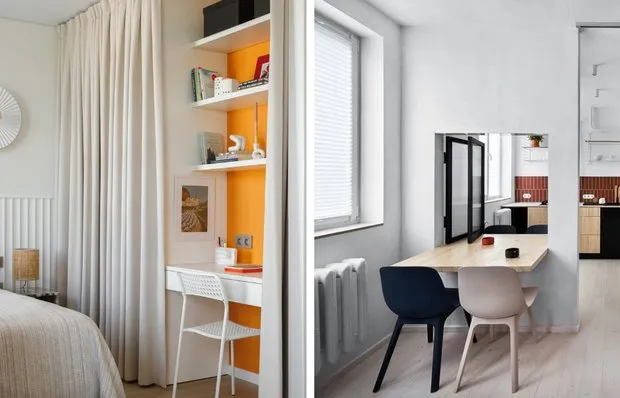 How to Arrange a Workspace in a Small Apartment: 5 Ideas from Real Projects
How to Arrange a Workspace in a Small Apartment: 5 Ideas from Real Projects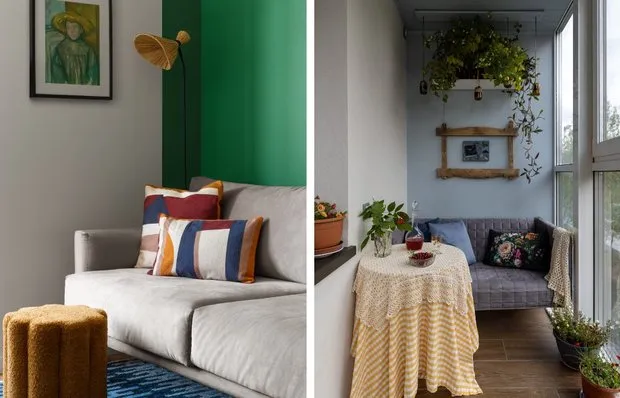 Summer in the House: 7 Simple Ideas to Refresh Your Interior Without Renovation
Summer in the House: 7 Simple Ideas to Refresh Your Interior Without Renovation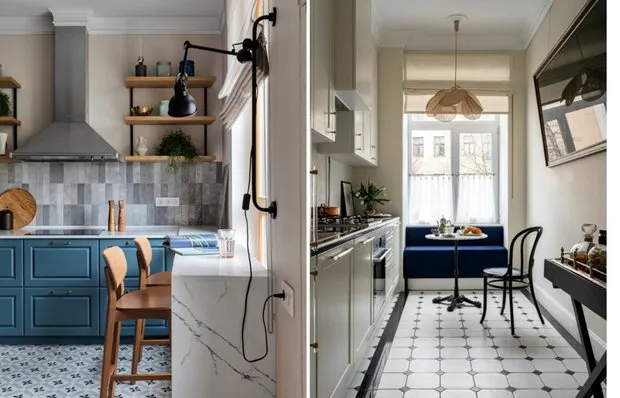 Designer Tells How to Use the Space Near the Kitchen Window: 7 Ideas
Designer Tells How to Use the Space Near the Kitchen Window: 7 Ideas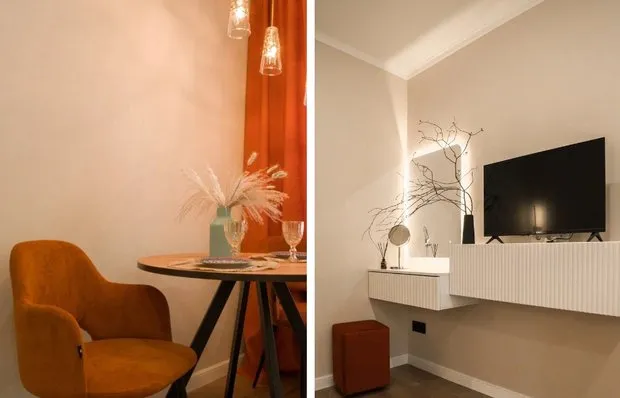 Personal Experience: 7 Tips for Those Planning to Do Flipping
Personal Experience: 7 Tips for Those Planning to Do Flipping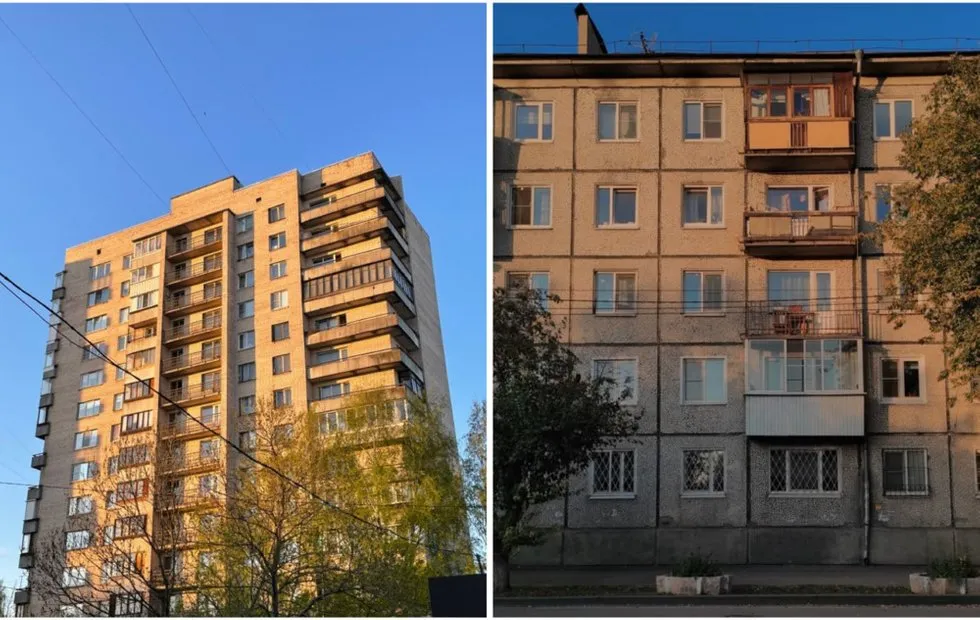 Brezhnevka vs. Khrushchyovka: Which Is More Comfortable to Live In
Brezhnevka vs. Khrushchyovka: Which Is More Comfortable to Live In