There can be your advertisement
300x150
5 Designer Tricks That Visually Double the Size of Your Apartment
It may seem impossible to create a sense of spaciousness in such a small area, but professional techniques can work wonders
Interior designer Vitaliy Myasnikov worked with a studio of only 27 square meters in the Green Park residential complex. It may seem impossible to create a sense of spaciousness in such a small area, but professional techniques can work wonders. "There's a common belief that small apartments should always be in light tones to visually expand them as much as possible, but there are special tricks," explains the designer. The result exceeded expectations: the compact studio looks spacious and airy. Vitaliy shared five key tricks that help visually expand any space.
Main points from the article:
- Dark walls can expand space better than light ones when used correctly;
- Mirror surfaces double the visual area of a room;
- Proper curtain placement creates an illusion of windows reaching the ceiling;
- The absence of handles and details on furniture makes the space feel whole;
- Multi-level lighting dramatically changes how the room's size is perceived.
Trick #1: Dark Walls as a Way to Expand
The first and most unexpected trick is using dark shades to visually expand space. "There's a common belief that small apartments should always be in light tones to visually expand them as much as possible, but there are special tricks," dispels the stereotype Vitaliy.
The secret lies in the proper use of dark color: "In our case, we made these two walls in a dark graphite color and thereby erased space, making it seem to go into the depth. "
Dark walls work on the principle of optical illusion—they visually dissolve, creating a sense of infinity. The key is not to make all walls dark but to choose 1-2 accent surfaces. Other elements should be light for contrast.
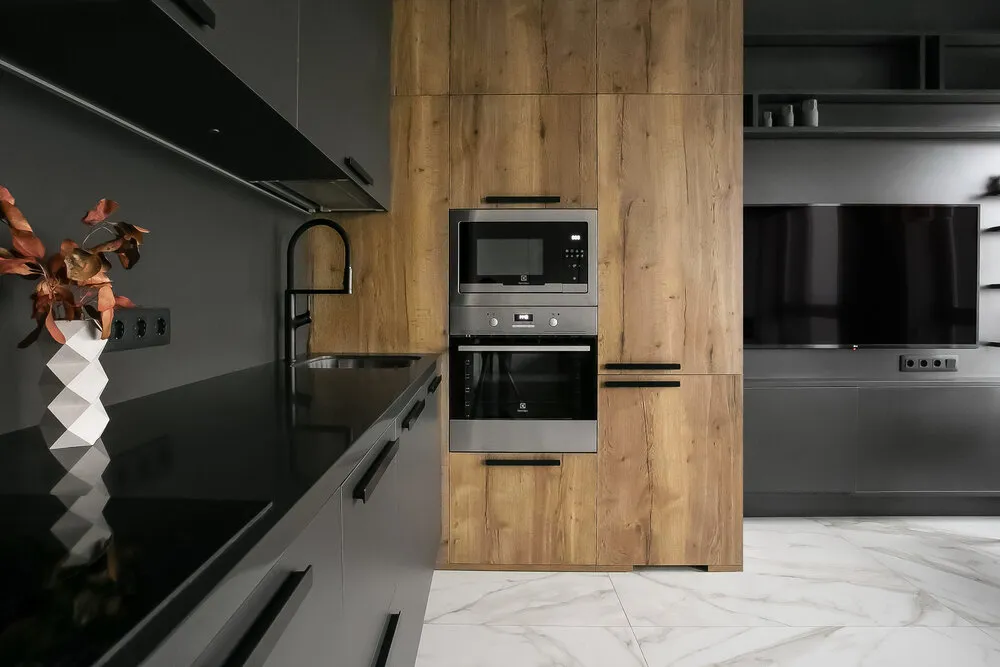
Trick #2: Mirror Surfaces Double the Space
Mirrors are a classic, yet still effective way to visually expand space. In the project, mirrors were used on the doors of a built-in wardrobe in the hallway. "We made the doors mirror-like, first of all, we achieved that we have full-height mirrors so people can check themselves before leaving and at the same time we expanded space and made the narrow corridor look much wider and more comfortable. "
Mirrors work in multiple directions:
- They reflect light, making the room brighter;
- They create an illusion of additional space behind the reflecting surface;
- They functionally replace separate mirrors;
- Visually double ceiling height when placed correctly.
It's important to place mirrors so they reflect beautiful views, light from windows, or interesting details of the interior rather than clutter or unattractive corners.
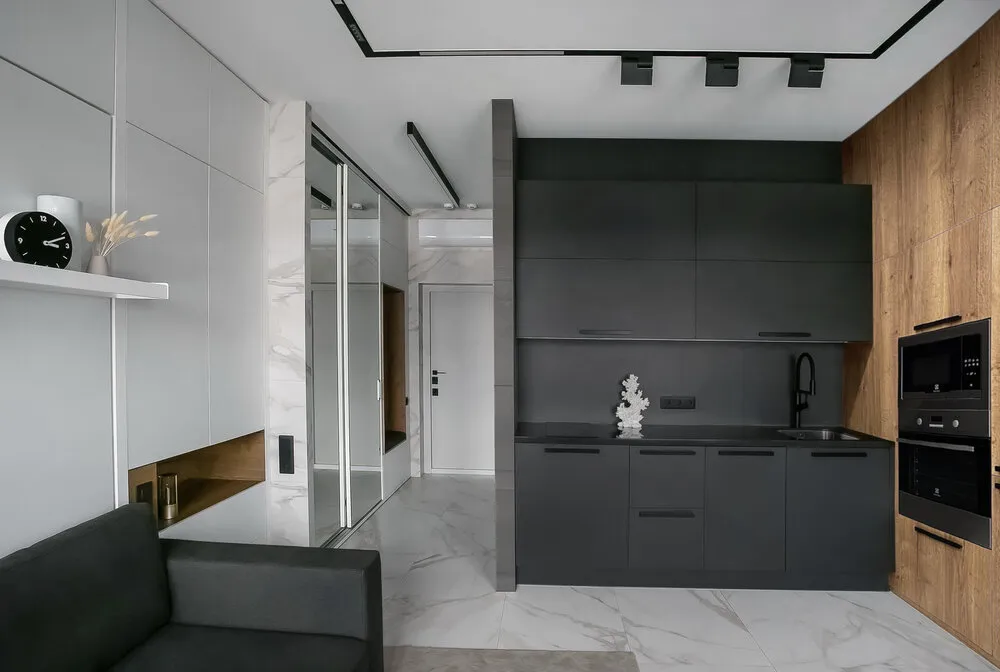
Trick #3: Illusion of Tall Windows
A simple trick with curtains can dramatically change how the size of windows and ceiling height is perceived. "I have a lifehack for you, visually it seems like our windows go to the ceiling. In reality, they don't, and we just covered the top part of the window frame with curtains to create such a visual illusion. "
The trick works because the brain fills in the hidden part of the window, assuming it continues behind the curtains. Roman blinds in the project were made from dense fabric with lining and acted as blackout, falling down to the sill.
For maximum effect:
- Hang curtains from the ceiling, not from the top of the window frame;
- Choose curtains wider than the window opening by 20-30 cm on each side;
- Use vertical stripes or solid-colored fabrics.
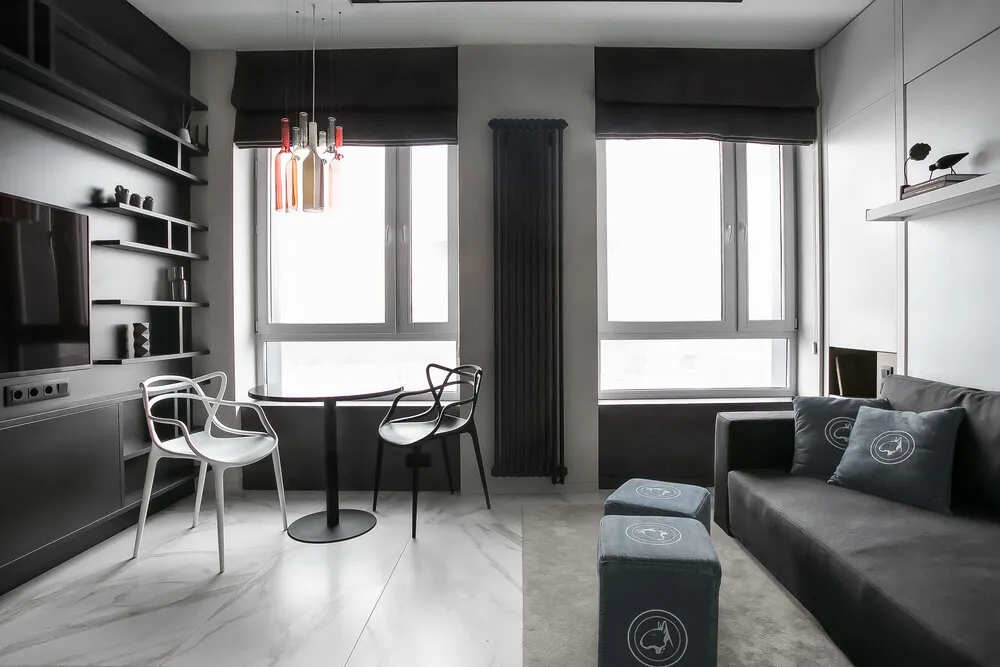
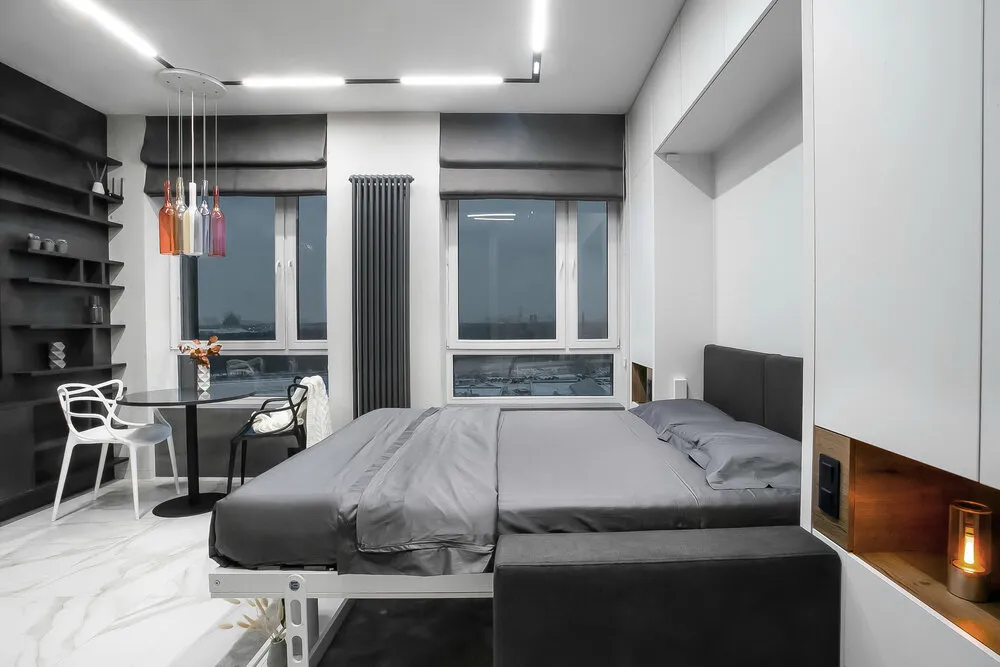
Trick #4: Minimalism in Details
The absence of unnecessary details creates a sense of unity and spaciousness. "The lack of handles or any details on this wall creates an even greater sense of space, we don't clutter it with small details and the eye isn't drawn to minor elements. "
The principle works simply: the fewer elements that draw attention, the calmer the perception of space. The brain doesn't spend time processing many details and focuses on the overall volume of the room.
In the project, this principle is implemented through:
- Hidden handles on furniture (push-to-open mechanisms);
- Built-in appliances without visible elements;
- Unified surfaces without joints or transitions;
- Hidden utilities and cables.
"As you can see, for a small apartment we used a minimalist style. We create visually unified surfaces so nothing distracts. "
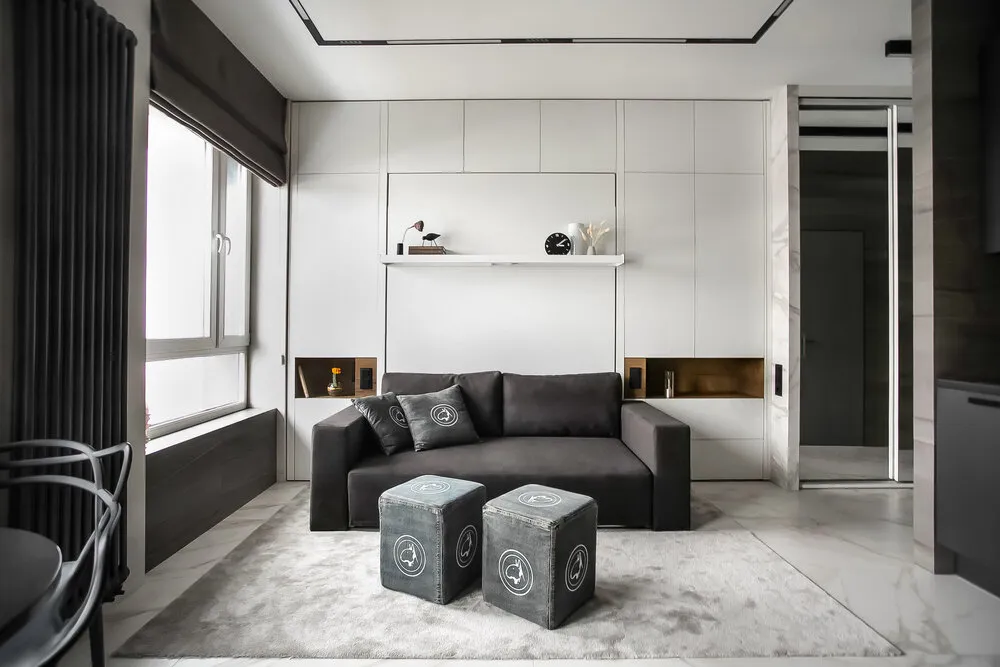
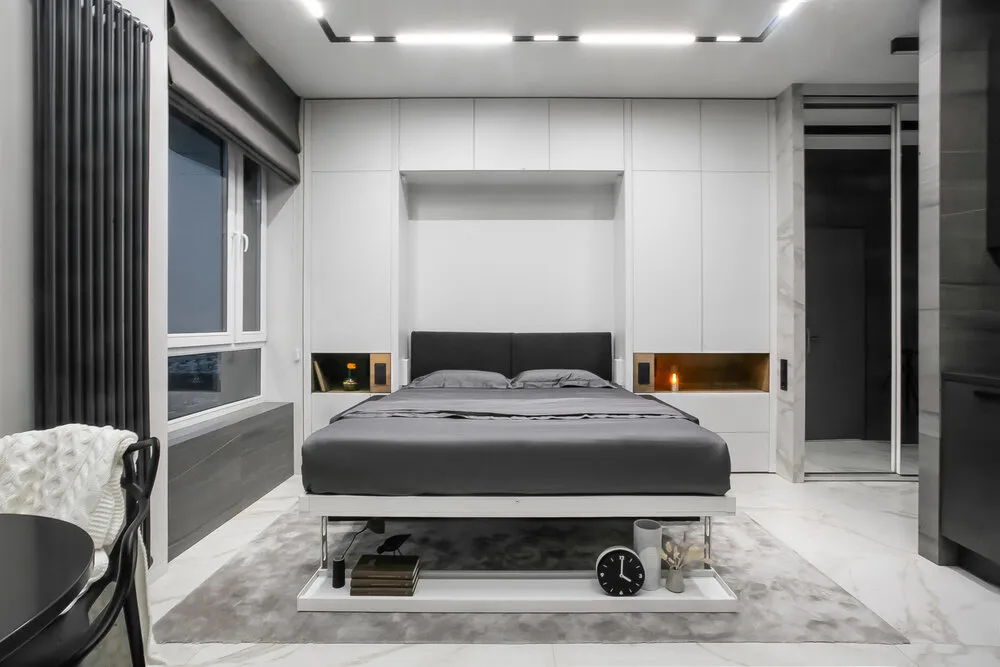
Trick #5: Multi-Level Lighting
Proper lighting is the most underrated way to visually expand space. "In this interior, a lot of attention was paid to lighting. The main lighting is a track light, black around the edges, installed flush with the ceiling. "
The project includes various types of lighting:
- Main lighting: "There are two groups of lights here. Main lighting with wide-angle luminaires. "
- Decorative backlighting: "I wanted to pay special attention to the backlighting, it's very warm and in the evening when all lights are off, it creates a very cozy and comfortable effect. "
- Night lighting: "There is also a group of night backlighting. These luminaires have narrow beam angles and are used as evening lighting, they are not visible to the eye unless you stand directly under them. "
- Multi-level lighting works by creating depth and volume. Different light sources at different heights form a complex lighting environment that makes the space multidimensional.
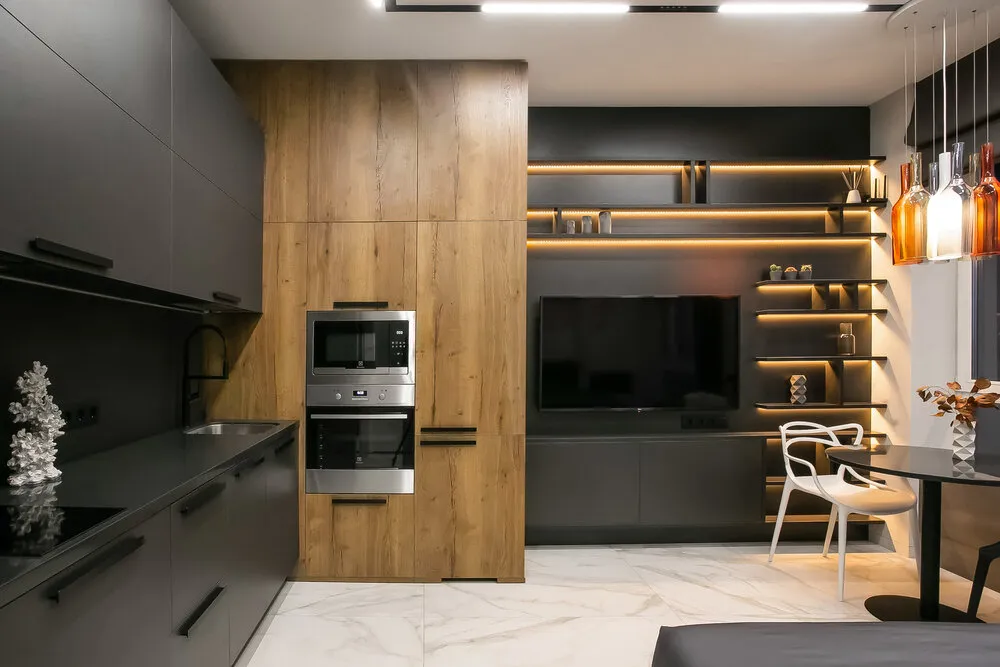
Additional Techniques
- Unified Floor Covering: One material—ceramic granite—is used throughout the apartment, creating a sense of continuous space.
- Hidden Utilities: "We don't see any cables at all"—the absence of wires and technical elements makes the interior cleaner and more spacious.
- Proper Proportions: Use of large-format tiles in the bathroom: "For small spaces, it's better to use either very small format so it visually appears larger in proportion or the largest possible size with as few joints as possible, which is what we did. "
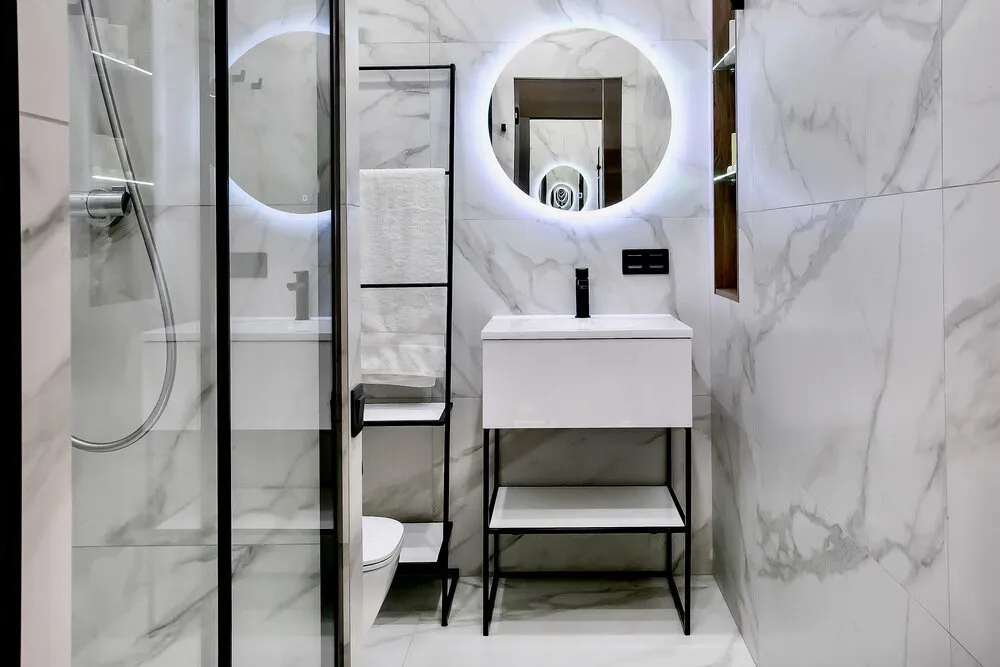
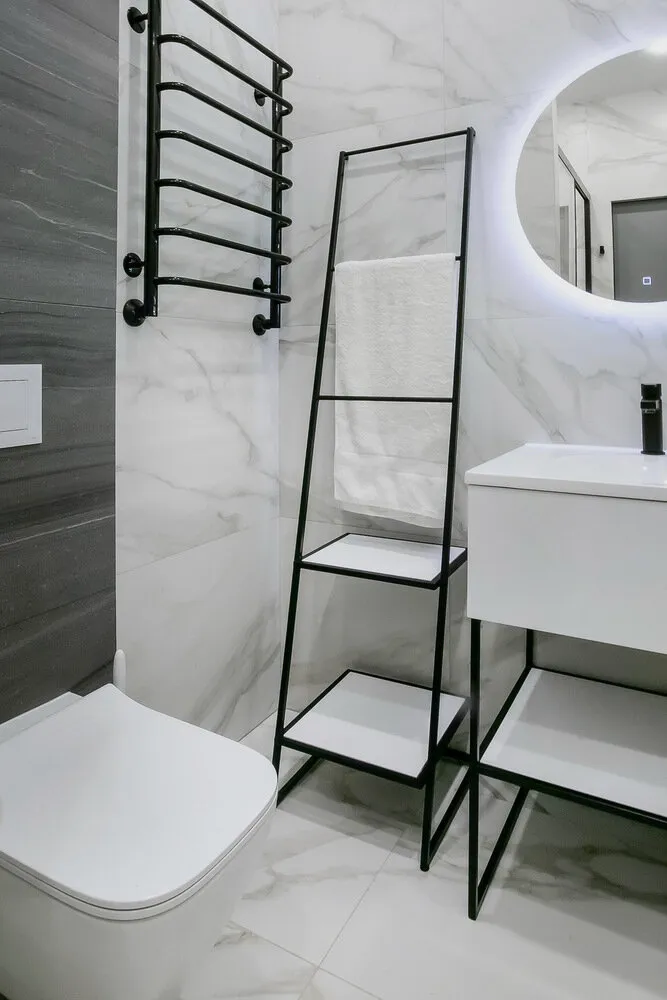
Application Tips
These tricks work not only in small apartments but also in spaces of any size. Main principles:
- Don't fear dark colors—when used correctly, they expand space;
- Use reflective surfaces—mirrors, glossy facades, metallic elements;
- Create illusions—curtains from the ceiling, hidden handles, continuous surfaces;
- Remove the unnecessary—less detail maximizes the feeling of spaciousness;
- Work with light—multi-level lighting creates magic.
Vitaliy Myasnikov's experience shows: visually expanding space is not magic but the application of proven design techniques. The key is understanding the psychology of perception and using optical illusions to your advantage.
More articles:
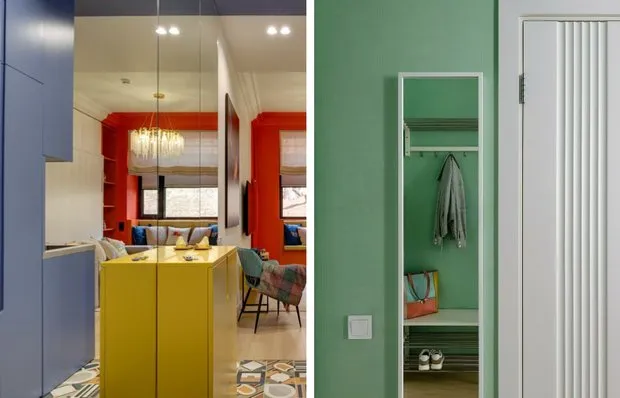 Color — the Key to Impression: 5 Small Entrances That Captivate at First Glance
Color — the Key to Impression: 5 Small Entrances That Captivate at First Glance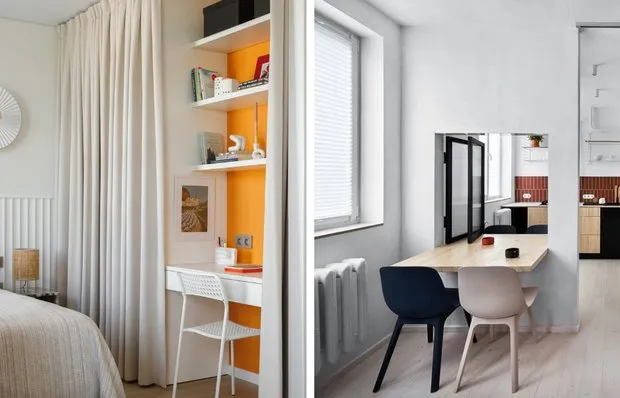 How to Arrange a Workspace in a Small Apartment: 5 Ideas from Real Projects
How to Arrange a Workspace in a Small Apartment: 5 Ideas from Real Projects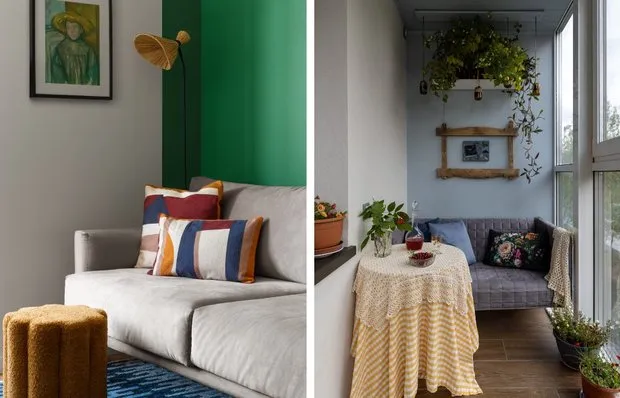 Summer in the House: 7 Simple Ideas to Refresh Your Interior Without Renovation
Summer in the House: 7 Simple Ideas to Refresh Your Interior Without Renovation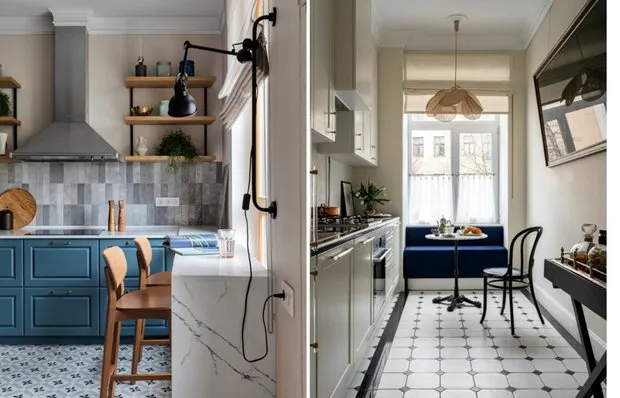 Designer Tells How to Use the Space Near the Kitchen Window: 7 Ideas
Designer Tells How to Use the Space Near the Kitchen Window: 7 Ideas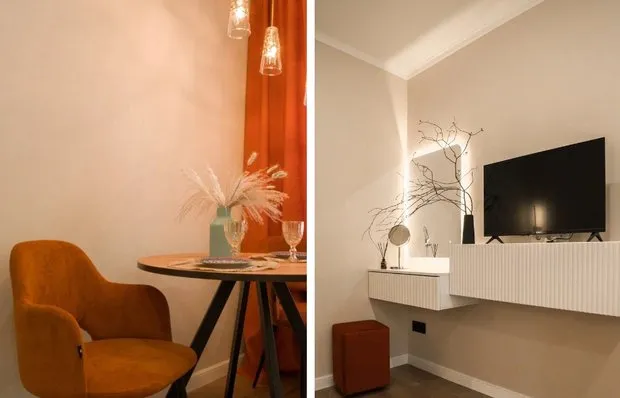 Personal Experience: 7 Tips for Those Planning to Do Flipping
Personal Experience: 7 Tips for Those Planning to Do Flipping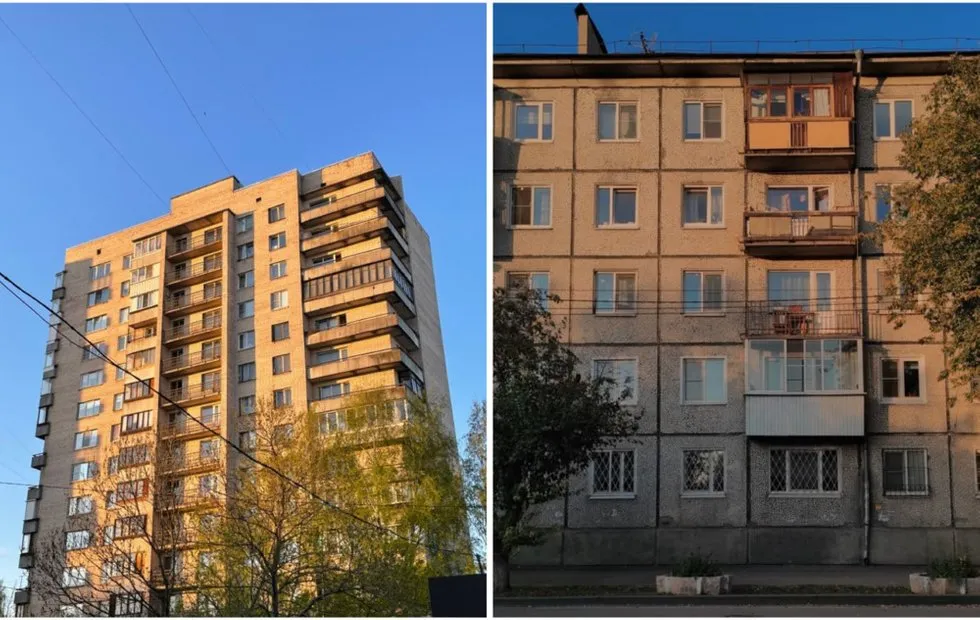 Brezhnevka vs. Khrushchyovka: Which Is More Comfortable to Live In
Brezhnevka vs. Khrushchyovka: Which Is More Comfortable to Live In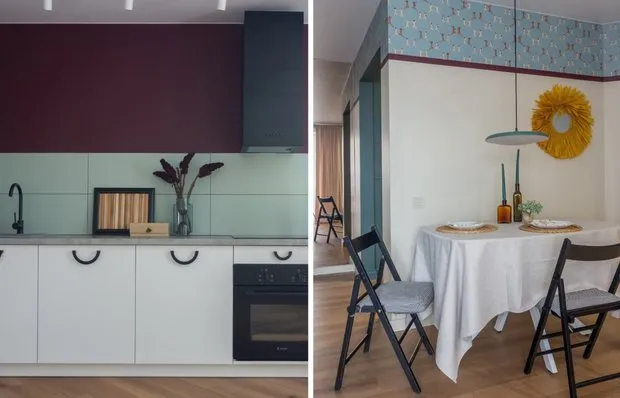 How a Designer Cleverly Arranged an Unusual Kitchen in a 36 m² Studio Apartment
How a Designer Cleverly Arranged an Unusual Kitchen in a 36 m² Studio Apartment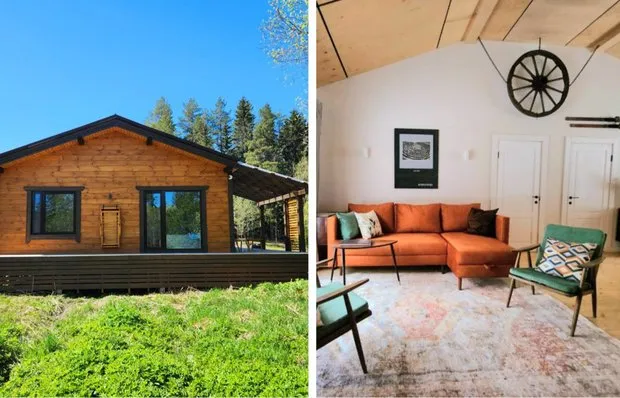 Atmosphere of the 1960s, Vintage and Artifacts in a 127 sqm Country House in Karelia
Atmosphere of the 1960s, Vintage and Artifacts in a 127 sqm Country House in Karelia