Thoughtfully Designed Kitchen in a Petersburg Studio Apartment for a Student
Focus on color, open shelving, and thoughtful material combinations
A kitchen in any apartment becomes an important center of life: here people cook, gather as a family, and entertain guests. In this Petersburg project for a medical university student, designer Yana Greshova from Lampa Design Studio chose to combine functionality and light visual perception. Despite the complex layout of the apartment, the team managed to place a spacious kitchen unit, a bar counter by the window, and a large dining table.
Thanks to thoughtful zoning, the kitchen became not only convenient for living but also truly cozy.
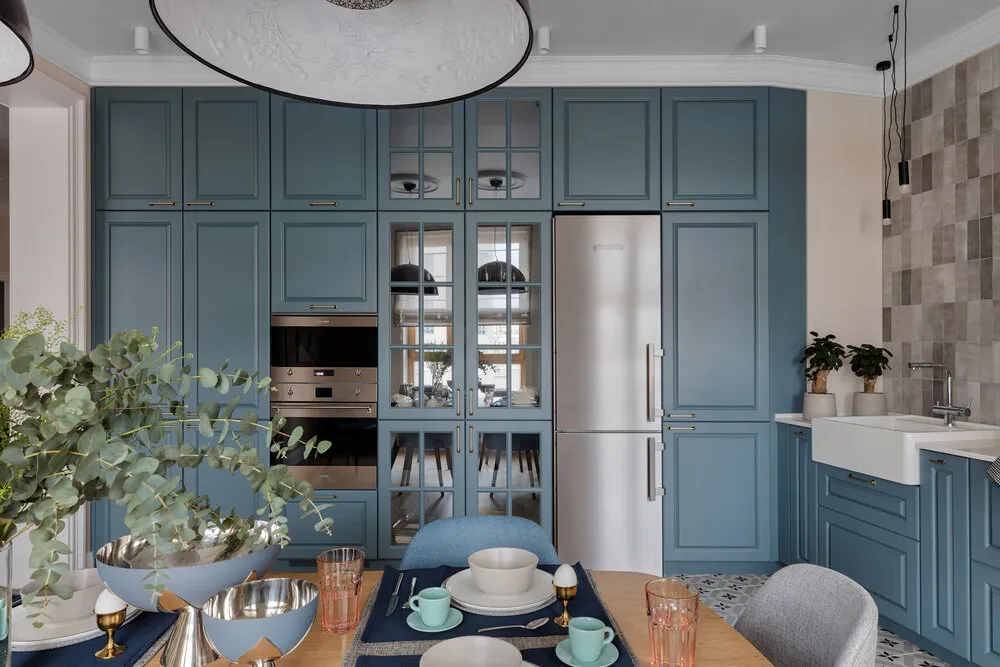 Design: Yana Greshova
Design: Yana GreshovaThe main accent was the sky-blue cabinet fronts: this hue added lightness to the interior and helped visually expand the space. To avoid overloading, the designer opted out of bulky upper cabinets, replacing them with open wooden shelves. These display ceramics and decor.
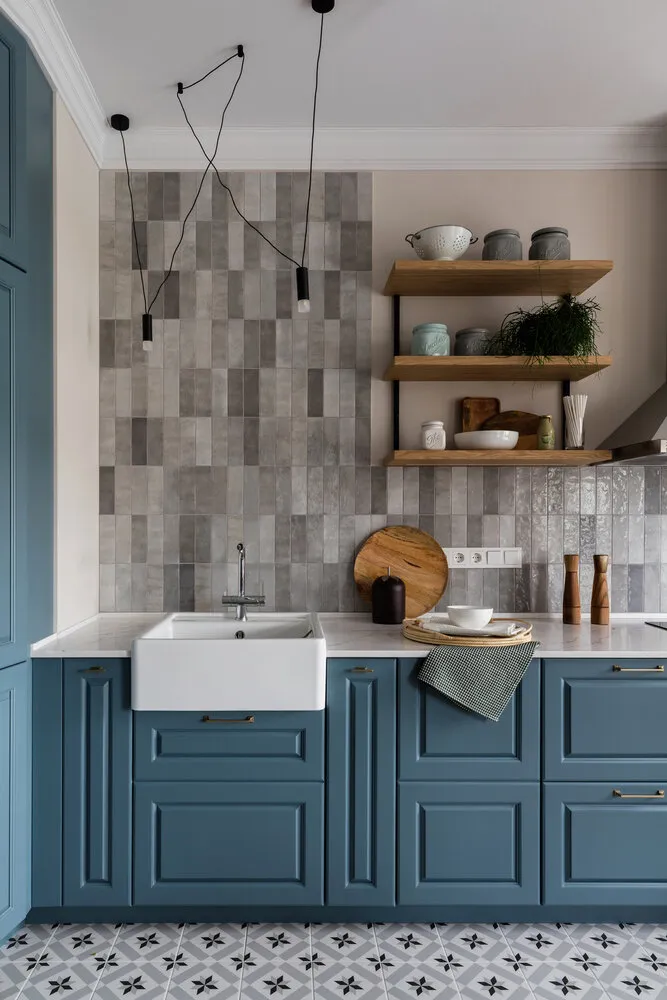 Design: Yana Greshova
Design: Yana GreshovaSpecial attention was paid to the sink area and backsplash: a mosaic of different textures and shades of gray was chosen for finishing — the surface looks voluminous and lively. A white ceramic sink in a country style and a modern faucet served both functional and decorative purposes.
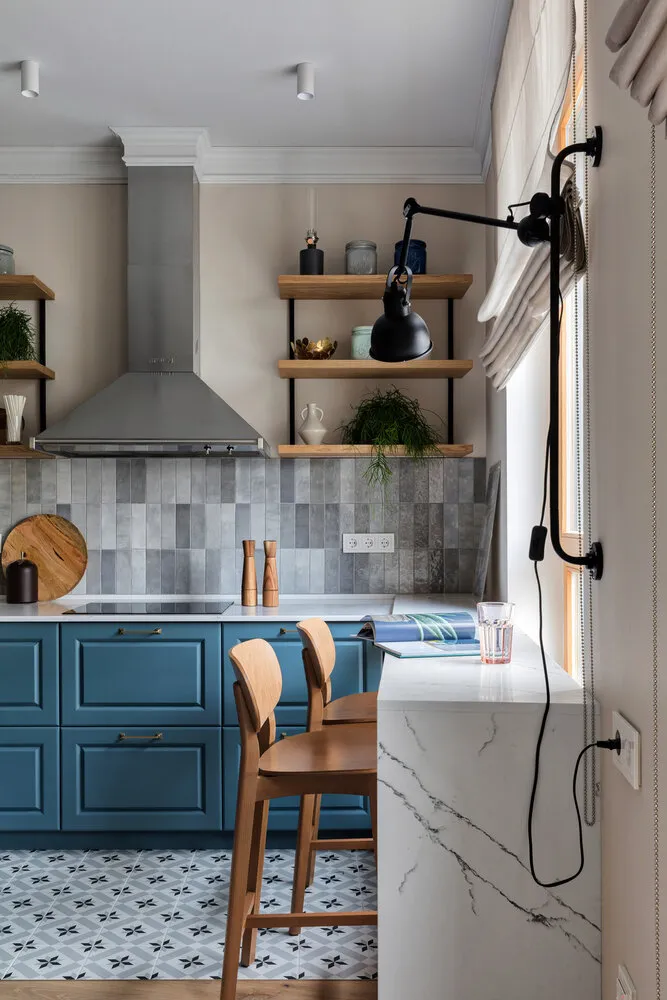 Design: Yana Greshova
Design: Yana GreshovaTall wall cabinets were designed in a single row, but to prevent them from looking too monolithic, some fronts included glass inserts. These can be used for storing beautiful dishes or glasses. The appliances were integrated as discreetly as possible to preserve the composition's integrity.
 Design: Yana Greshova
Design: Yana GreshovaThe bar counter by the window is another successful choice. It not only expands work surface but also serves as a place for breakfast or reading a book with a pleasant view. Minimalist wooden chairs support the Scandinavian style.
The dining area turned out spacious and elegant: a large wooden table with soft chairs in various shades highlights the home atmosphere. Above the table, designers hung two large black-lampshade chandeliers that effectively highlight the center of the room.
 Design: Yana Greshova
Design: Yana GreshovaFor the floor, a combination was chosen: geometric-patterned tiles were laid in the working zone while parquet was used elsewhere. This solution is practical — the tiles are easy to clean, and wood adds warmth.
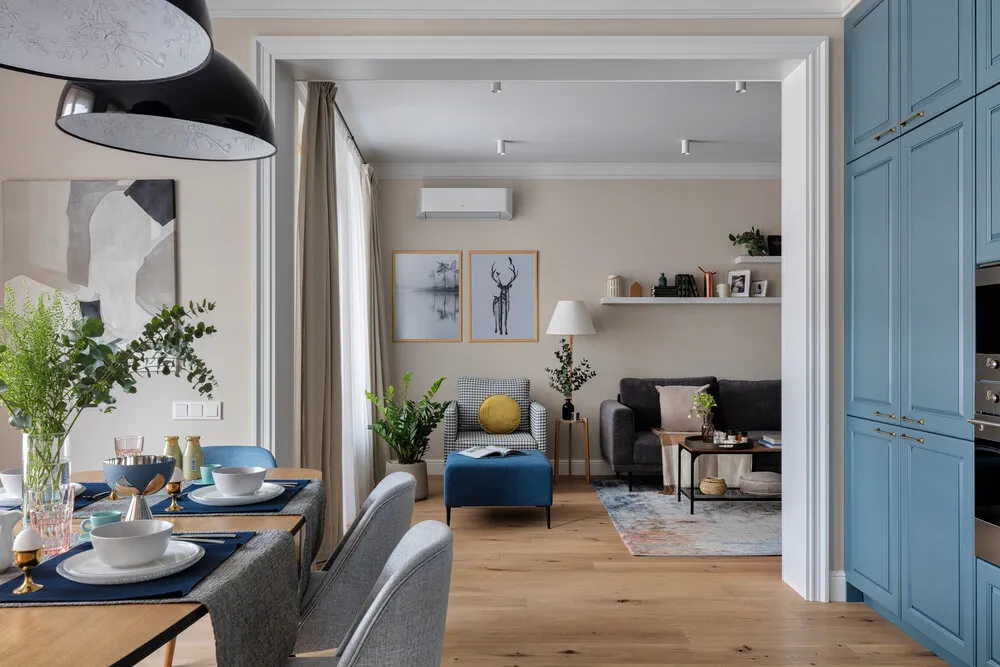
This kitchen combines traditional and modern elements: classic fronts neighbor minimalist appliances, while calm colors harmonize with expressive details. The designers created a balanced space where it's enjoyable both to cook and spend time with loved ones.
More articles:
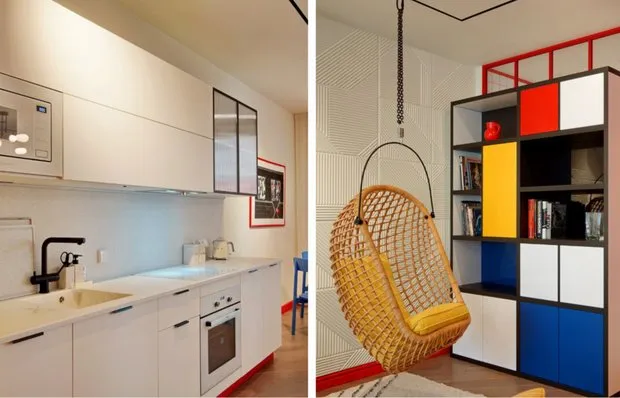 Colorful 2-room apartment 70 m² with red hallway and glass wardrobe
Colorful 2-room apartment 70 m² with red hallway and glass wardrobe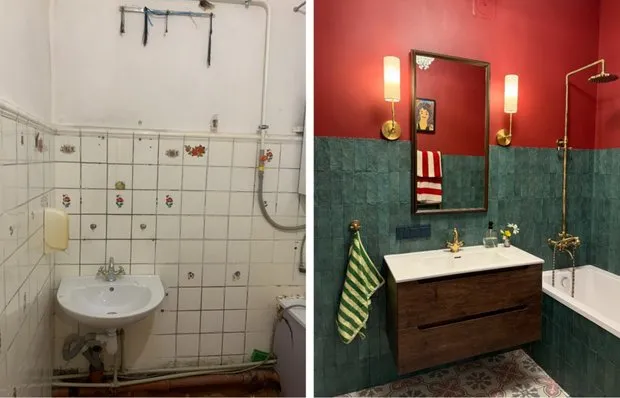 Before and After: How Brilliantly They Redesigned a 5 m² Bathroom in a "Killed" Secondary Apartment
Before and After: How Brilliantly They Redesigned a 5 m² Bathroom in a "Killed" Secondary Apartment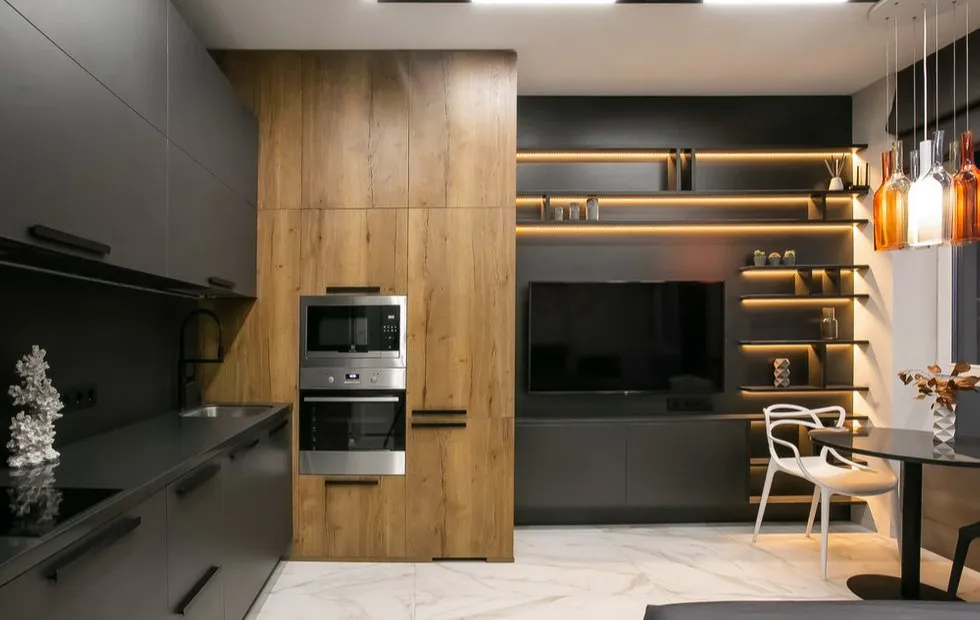 5 Designer Tricks That Visually Double the Size of Your Apartment
5 Designer Tricks That Visually Double the Size of Your Apartment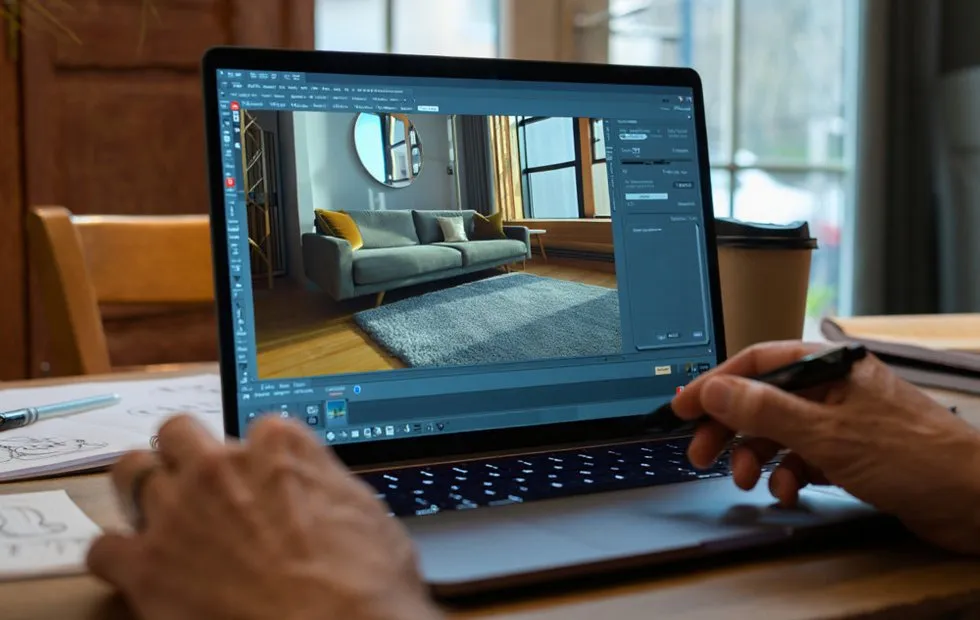 8 Online Services to Help You Plan Interior Design and Avoid Regrets in Reality
8 Online Services to Help You Plan Interior Design and Avoid Regrets in Reality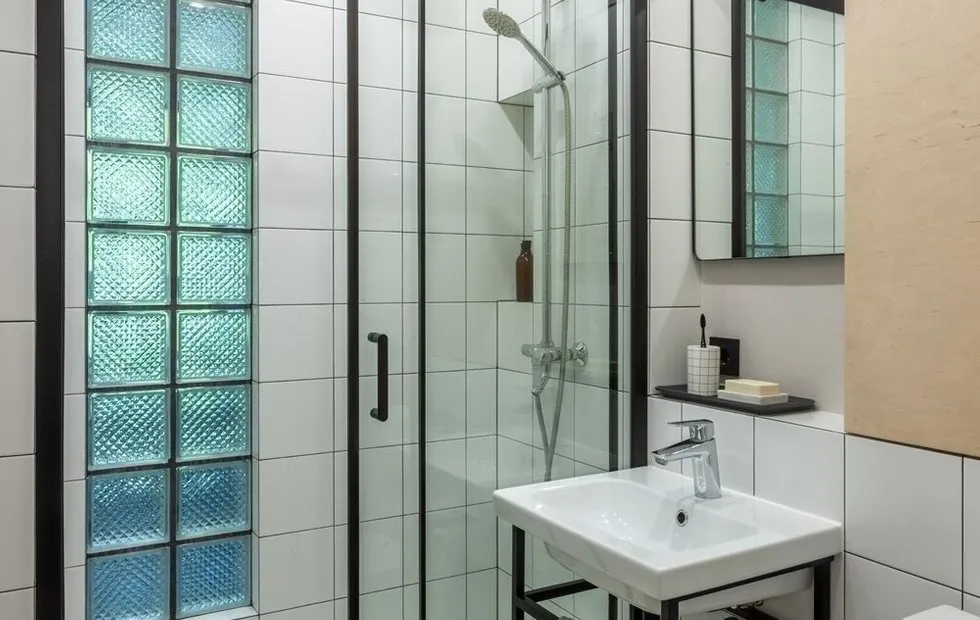 Bathroom in a Khrushchyovka for 50 Thousand Rubles: 8 Tips for Budget Transformation
Bathroom in a Khrushchyovka for 50 Thousand Rubles: 8 Tips for Budget Transformation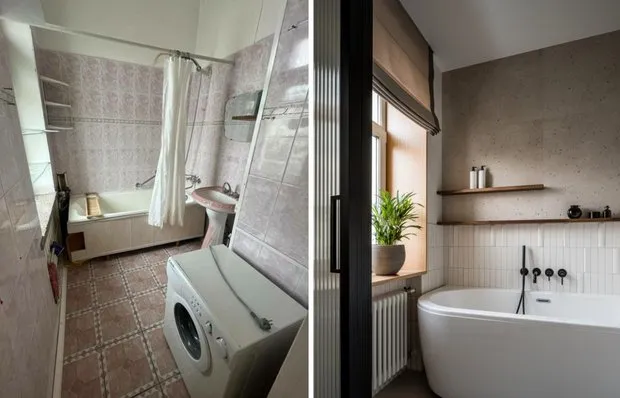 Before and After: Amazing Bathroom Renovation in a Stalin-era Apartment
Before and After: Amazing Bathroom Renovation in a Stalin-era Apartment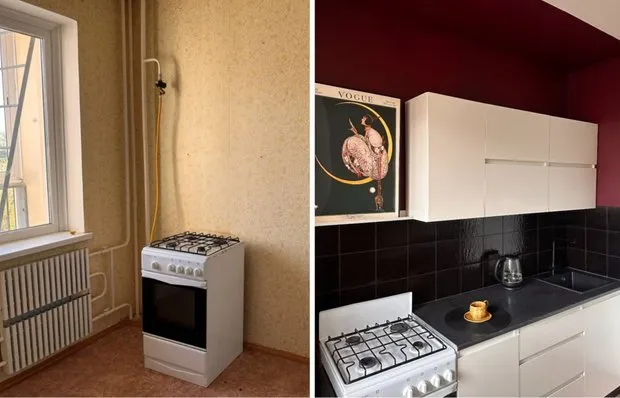 Before and After: How They Transformed a 37 m² Panel Apartment Budget-Friendly with Developer Finish
Before and After: How They Transformed a 37 m² Panel Apartment Budget-Friendly with Developer Finish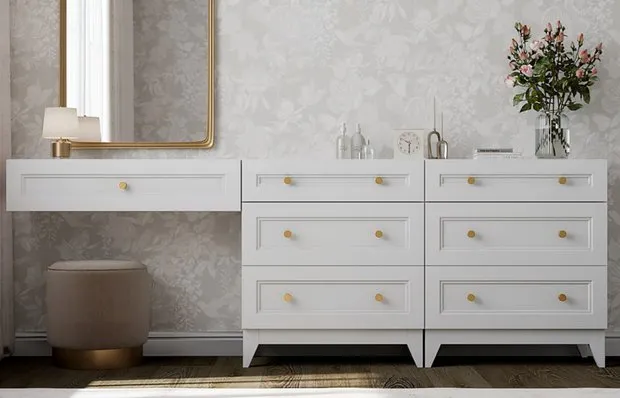 Stylish Light Furniture for Bedroom and Living Room: 10 Trendy Finds
Stylish Light Furniture for Bedroom and Living Room: 10 Trendy Finds