There can be your advertisement
300x150
5 m² Bathroom: How to Fit Everything Without Going Crazy
All necessary items fit in a compact bathroom, while still looking spacious and modern
Interior designer Vitaly Myasnikov worked on a 27 sq. m studio in the Green Park residential complex, where the bathroom occupies only about 5 square meters. The challenge was not simple: to place everything needed for comfortable living in a tiny space for young people. "Our target audience are young people who don't have time to laze around in the bathroom," explains the designer's approach. The result is impressive: all necessary items fit into a compact bathroom, and it still looks spacious and modern.
Main points from the article:
- Opting for a large shower instead of a bathtub frees up 40% of the space;
- Large-format tiles visually expand a small room;
- A floor 2 cm lower than the main level eliminates thresholds;
- A hidden access panel provides access to utilities without compromising aesthetics;
- Wall-mounted sanitary ware saves space and simplifies cleaning;
- A niche created from unused kitchen space adds functionality.
Main Solution: Shower Instead of Bathtub
The key to saving space is to forgo the bathtub. "We didn't use a bathtub in this project because, as you know, our target audience is young people who don't have time to laze in the bathtub. Instead, we provided a large shower."
This solution frees up significant space and allows for a more comfortable shower area. The modern pace of life rarely involves long soaks in the bathtub, especially in rented housing.
A quality shower system was installed in the shower area: "Here, a rain shower system with a thermostat has been installed," which ensures comfortable usage.
The Floor Level Trick
An interesting layout solution is the floor level in the bathroom. "We made the bathroom floor a couple of centimeters lower than the main floor to avoid thresholds at the entrance, while still meeting all necessary requirements."
This solution addresses two tasks:
- Eliminates the visual barrier of a threshold;
- Maintains building standards for waterproofing;
- Creates a smooth transition between rooms.
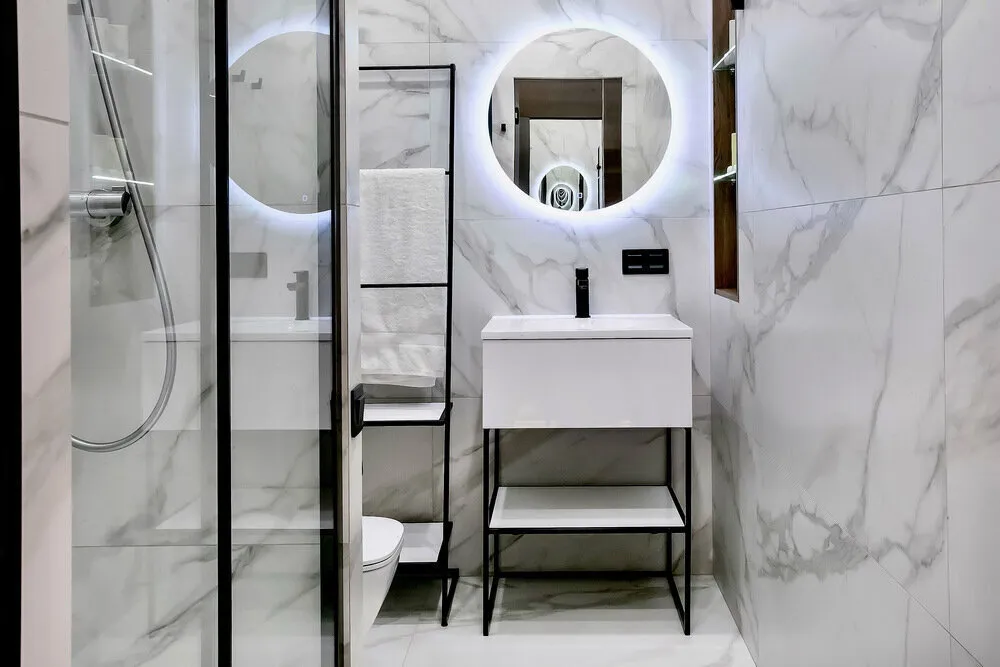
Large-Format Tiles
The choice of tile size is an important trick for visual expansion. "On the walls, we installed ceramic granite that's the same as in the main room. If you pay attention, it's a very large format."
The designer explains the principle: "For small rooms, it's better to use either a very small format so that visually it looks bigger or the largest possible size with as few joints as possible, which is what we did."
Fewer grout lines = less visual division of space = a feeling of larger size.
Wall-Mounted Sanitary Ware
The toilet and sink are wall-mounted, creating a sense of lightness and saving space. "Behind the toilet is a frame system, installation, and flush button with antibacterial coating."
Advantages of wall-mounted sanitary ware:
- Easier to clean underneath;
- Visually makes the space seem larger;
- Utilities are hidden in the wall;
- Modern and aesthetic appearance.
"The sink and cabinet underneath are mounted on a metal frame with square cross-section," which creates the feeling of floating in mid-air.
Hidden Utilities
All technical elements are hidden from view. "Here, an access panel is completely invisible, behind which there's a plumbing niche with all necessary filters, taps and also a leak protection system."
The hidden panel provides access to utilities for servicing, but doesn't compromise the appearance. This is particularly important in a small space where every detail is visible.
Using the Niche
Additional storage space appeared thanks to smart planning. "This niche came from the unused space in the kitchen cabinet," shows the designer the niche in the wall.
This is an example of how to use space between rooms. The thickness of the wall between kitchen and bathroom was converted into a functional storage area.
Lighting
Good lighting is critical for a small bathroom. "A ducted fan was installed in the ceiling, and channels were also run above the shower and toilet. The switch is conveniently located so it can be turned on from either zone."
Lighting was thought out comprehensively: "All zones are evenly lit, and above the shower we have bright light, which is also important for the bathtub area."
Mirror with Lighting
"Above the sink, we have a round mirror with sensor lighting that also dims." The illuminated mirror solves several tasks:
- Provides additional light for the face;
- Visually expands space;
- Creates a modern and tech-savvy look;
- Adjustable brightness for different usage scenarios.
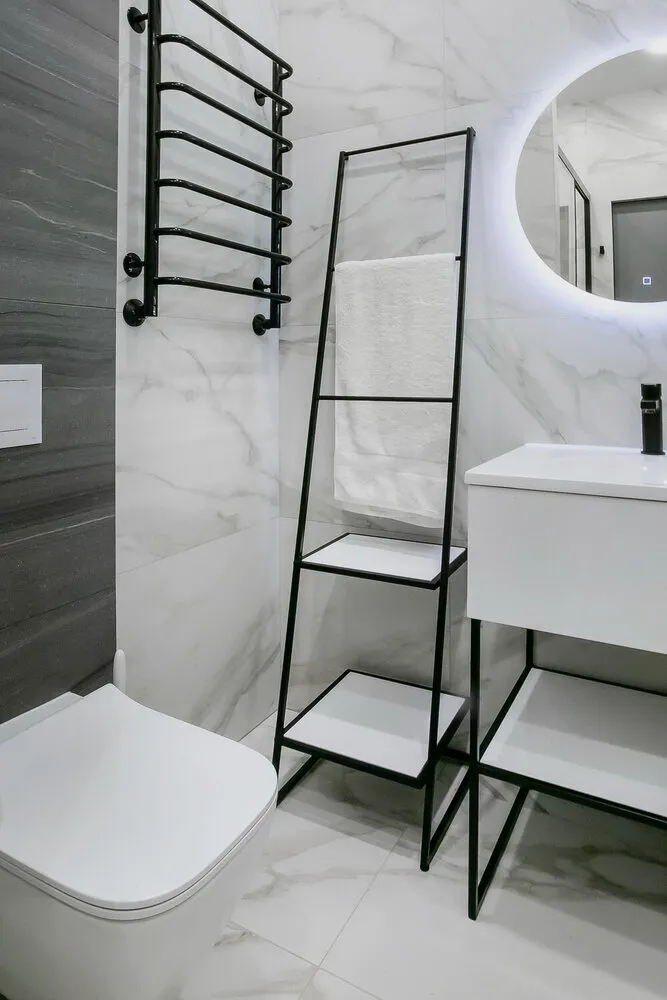
Practical Details
Small touches that make bathroom use comfortable:
- Outlet covers: "We also provided a block of two outlets with protective covers, and you can conveniently plug in a razor, hair dryer, and other electrical devices."
- Towel warmer: "This towel warmer with shelves is made from the same material." A multifunctional element for drying and storage.
- Ventilation: Forced ventilation with separate channels for different zones is designed.
Secrets of Planning a Small Bathroom
- Do away with the bathtub, if you don't use it regularly;
- Use wall-mounted sanitary ware for visual lightness;
- Choose large tiles with minimal grout lines;
- Hide utilities behind access panels and panels;
- Make the floor at a different level instead of high thresholds;
- Use space from adjacent rooms for niches;
- Plan multi-level lighting for comfort.
Materials
The choice of materials is based on practicality: ceramic granite on walls and floor is easy to clean, resistant to moisture, and modern in appearance. A uniform finish with the entire apartment creates a feeling of continuous space.
Vitaly Myasnikov's experience proves: even in 5 square meters, you can create a fully functional modern bathroom with all amenities. The key is proper priorities and professional planning of every centimeter.
More articles:
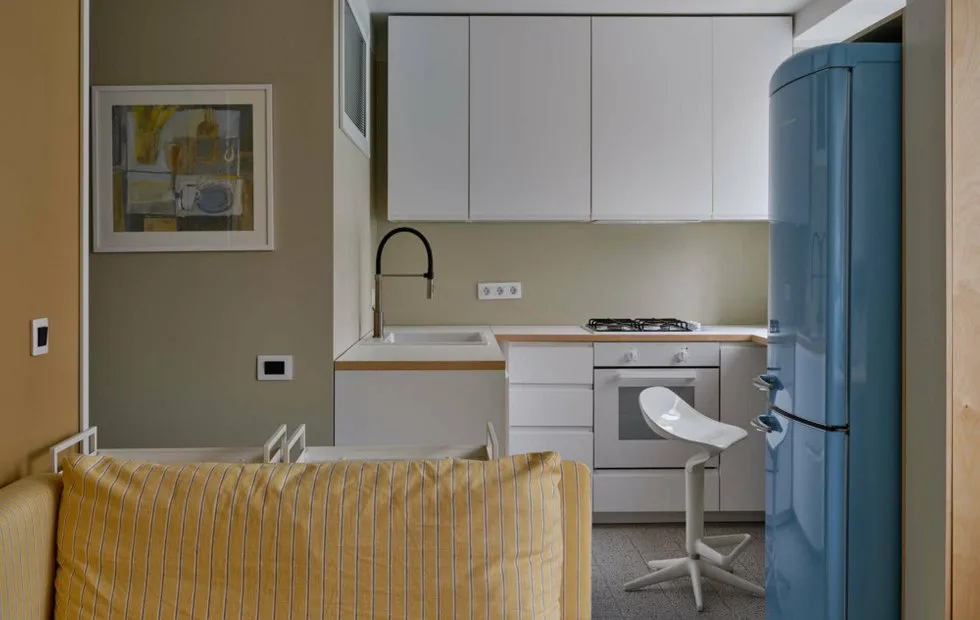 5 Tips That Transform a Khrushchyovka into a Stylish Space
5 Tips That Transform a Khrushchyovka into a Stylish Space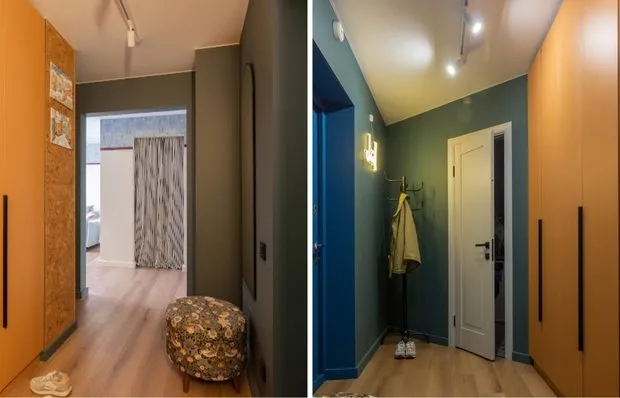 How to Make a Functional 5 m² Hallway with an Unusual Shape
How to Make a Functional 5 m² Hallway with an Unusual Shape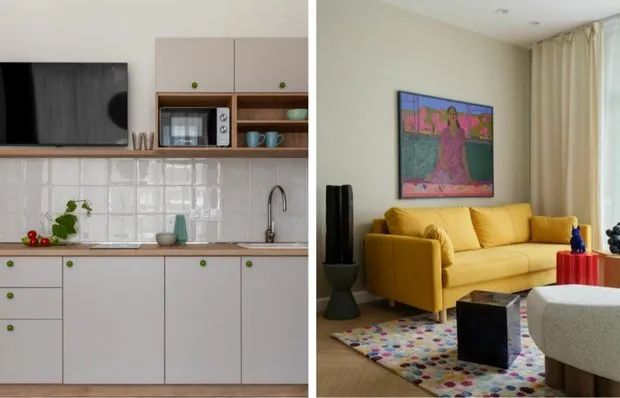 7 Budget Ideas for Modern Interior
7 Budget Ideas for Modern Interior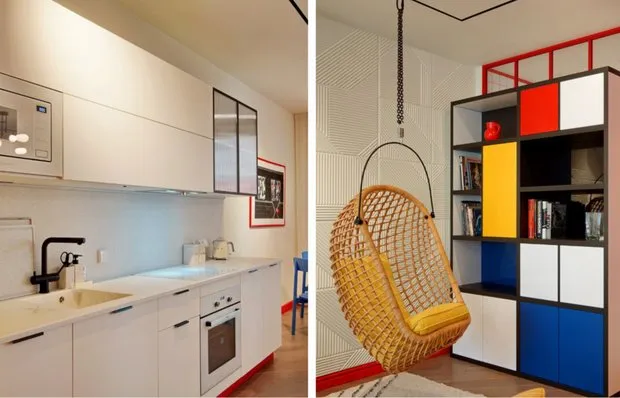 Colorful 2-room apartment 70 m² with red hallway and glass wardrobe
Colorful 2-room apartment 70 m² with red hallway and glass wardrobe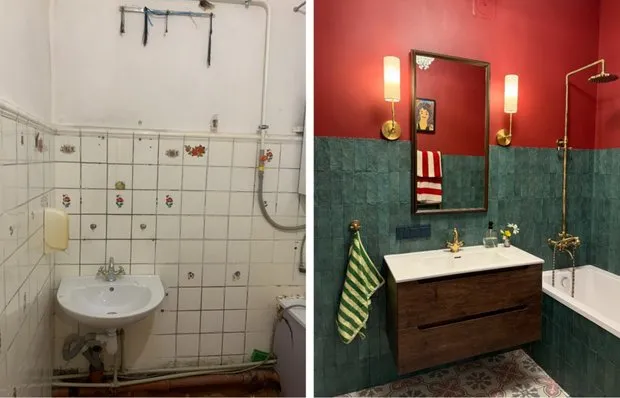 Before and After: How Brilliantly They Redesigned a 5 m² Bathroom in a "Killed" Secondary Apartment
Before and After: How Brilliantly They Redesigned a 5 m² Bathroom in a "Killed" Secondary Apartment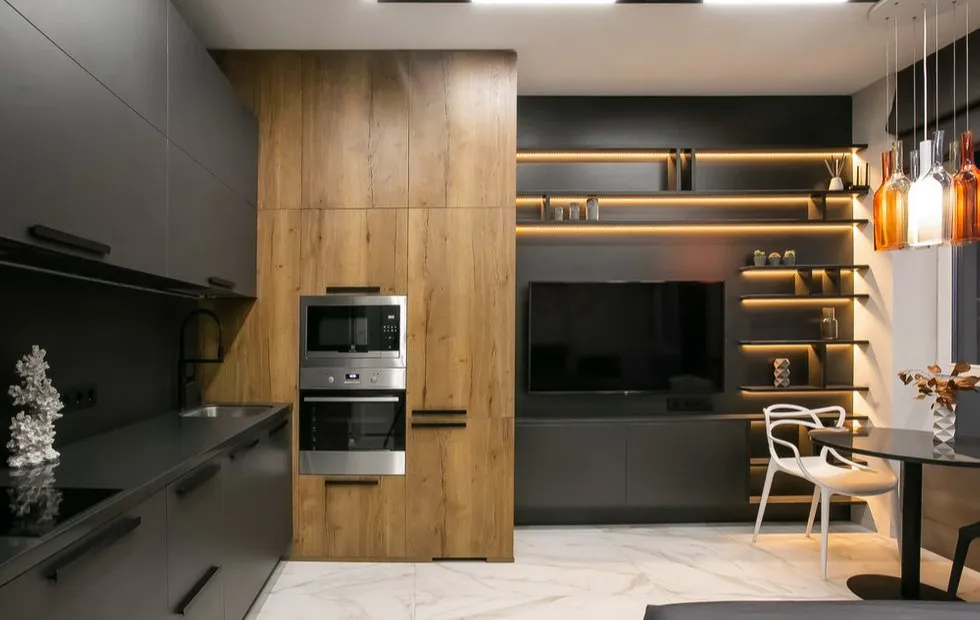 5 Designer Tricks That Visually Double the Size of Your Apartment
5 Designer Tricks That Visually Double the Size of Your Apartment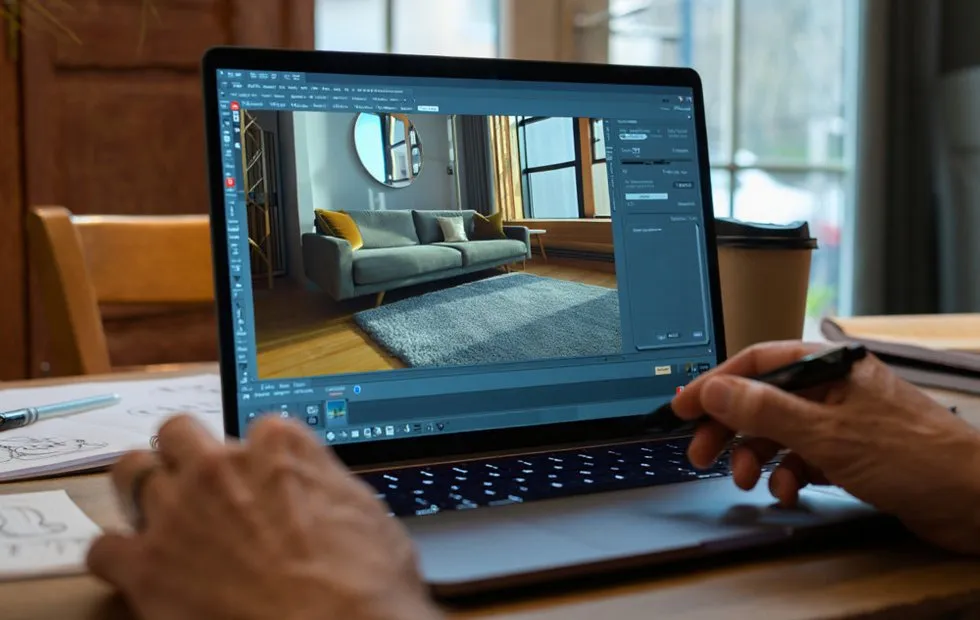 8 Online Services to Help You Plan Interior Design and Avoid Regrets in Reality
8 Online Services to Help You Plan Interior Design and Avoid Regrets in Reality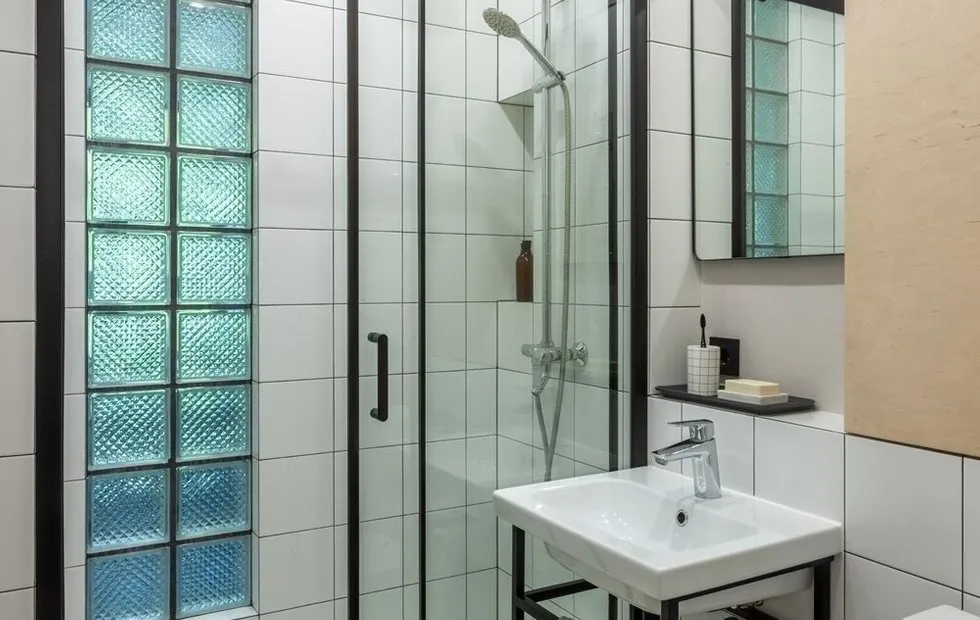 Bathroom in a Khrushchyovka for 50 Thousand Rubles: 8 Tips for Budget Transformation
Bathroom in a Khrushchyovka for 50 Thousand Rubles: 8 Tips for Budget Transformation