There can be your advertisement
300x150
32 Square Meters in a Khrushchyovka Without Demolishing Walls: Working Layout
The secret is in proper zoning and choosing the right furniture
32 square meters for a full life sounds like a challenge? Real estate agent Roman Mynzhararu proved that in a standard Khrushchyovka, you can fit everything necessary without demolishing walls or expensive re-planning. A one-bedroom apartment from 1964 was transformed into comfortable living space with a full kitchen, bedroom, workspace, and even a children's corner. The secret is in proper zoning and choosing the right furniture. Let's see how to make every square meter work for comfort.
Main points from the article:
- The original layout is preserved — no agreements or expensive work;
- Zoning without partitions — each area is clearly defined, but the space remains unified;
- Multifunctional furniture solves the lack of space problem;
- Two windows in the room — a rare find for Khrushchyovka, providing lots of light and opportunities;
- Balance between privacy and openness — there's space for solitude and communication.
Source data: what was provided by the developer
Total area: 32 sq. m;
Room: ~20 sq. m with two windows and a balcony exit;
Kitchen: ~6 sq. m, typical for Khrushchyovka;
Bathroom: combined, small-sized;
Hallway: narrow but sufficient for storage systems;
Balcony: small, but with a good view of greenery.
A 1964-built house — a classic Khrushchyovka with standard layout. No architectural flourishes, but no insurmountable problems either. Standard 2.5-meter ceilings, load-bearing walls that cannot be touched, narrow hallways.
The main advantage is two windows in the room. This is rare for Khrushchyovkas and a big luck. Lots of light, the ability to zone space by lighting, plus the balcony as an additional functional area.
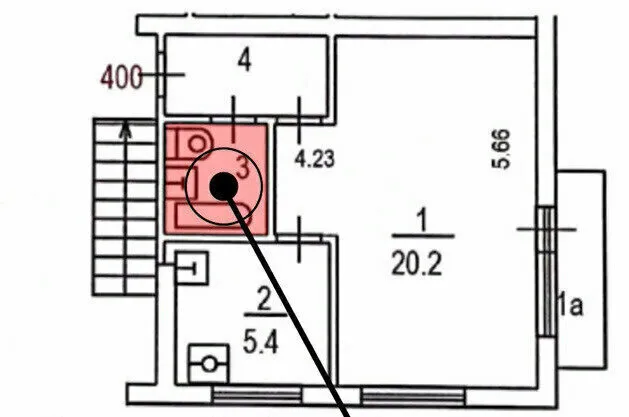
Layout solution: how to fit everything needed
Kitchen: compactness without compromising functionality
6 square meters is little, but enough for a full kitchen. Roman placed everything needed here: work zone, storage systems and even a dining area.
The dining area is compactly designed: a folding table with three plastic chairs. When the table is folded, there's enough space to move around. When unfolded — it becomes a full dining area for 4-6 people.
Vertical storage is used to the max: upper cabinets to the ceiling, wall rails, hooks for small items. Every centimeter of wall works.
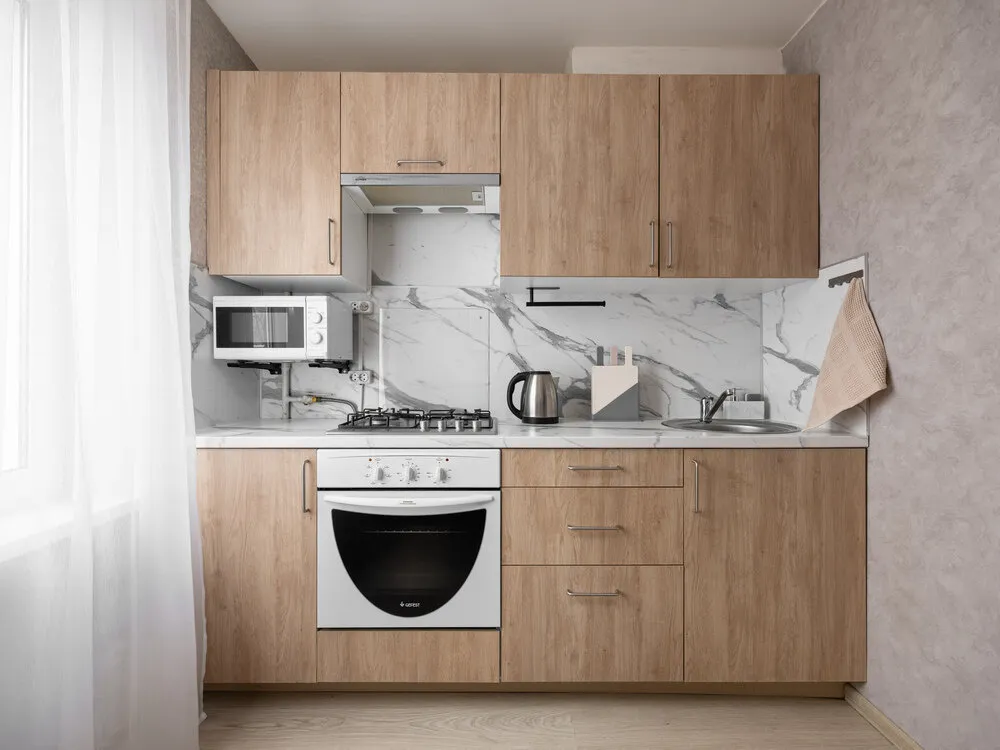
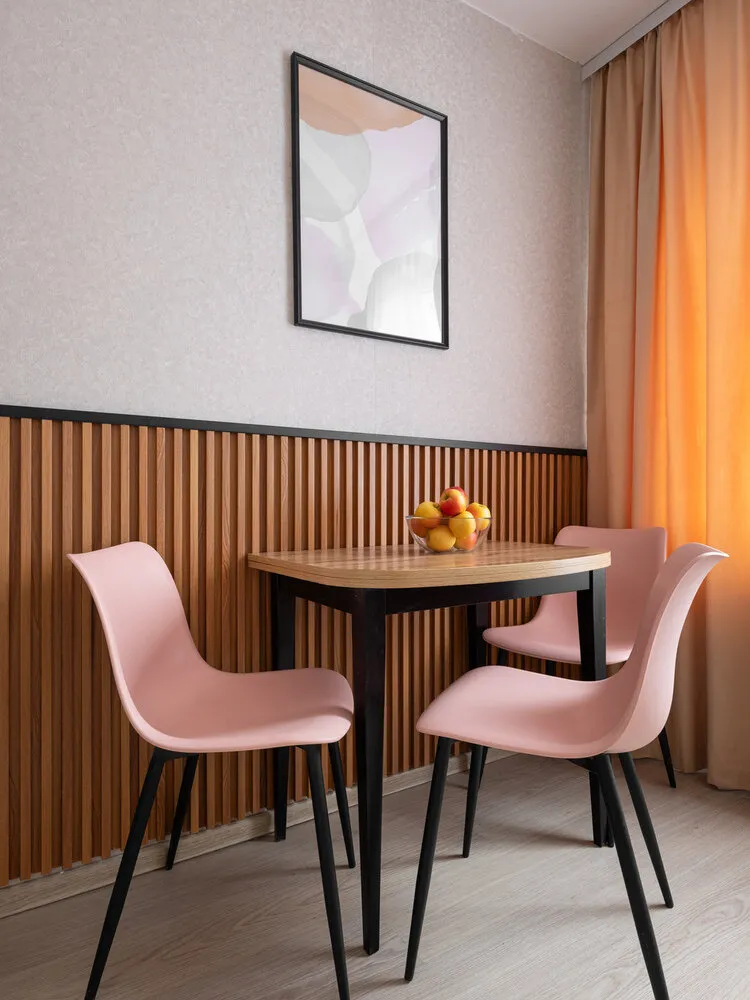
Room: multifunctional space
The 20 square meters of the room are divided into several zones without physical partitions:
- Bedroom zone is located by one of the windows. A bed 160x200 cm — a full sleeping place for two people. The bed on legs was specifically chosen so that a robot vacuum can pass underneath and cleaning becomes easier.
- Relaxation zone by the second window includes a sofa, coffee table and TV. The 1.5-seater sofa folds out for guests. This is a classic solution for a one-room flat — living room during the day, extra sleeping space at night.
- Children's corner is placed between two zones. A few toys, a small rug — enough for occasional visits by children.
- Work zone is organized on the windowsill or nearby. Natural light is perfect for computer work.
- Storage systems — a large cabinet by the wall, bedside table, TV stand. Things are distributed according to purpose and frequency of use.
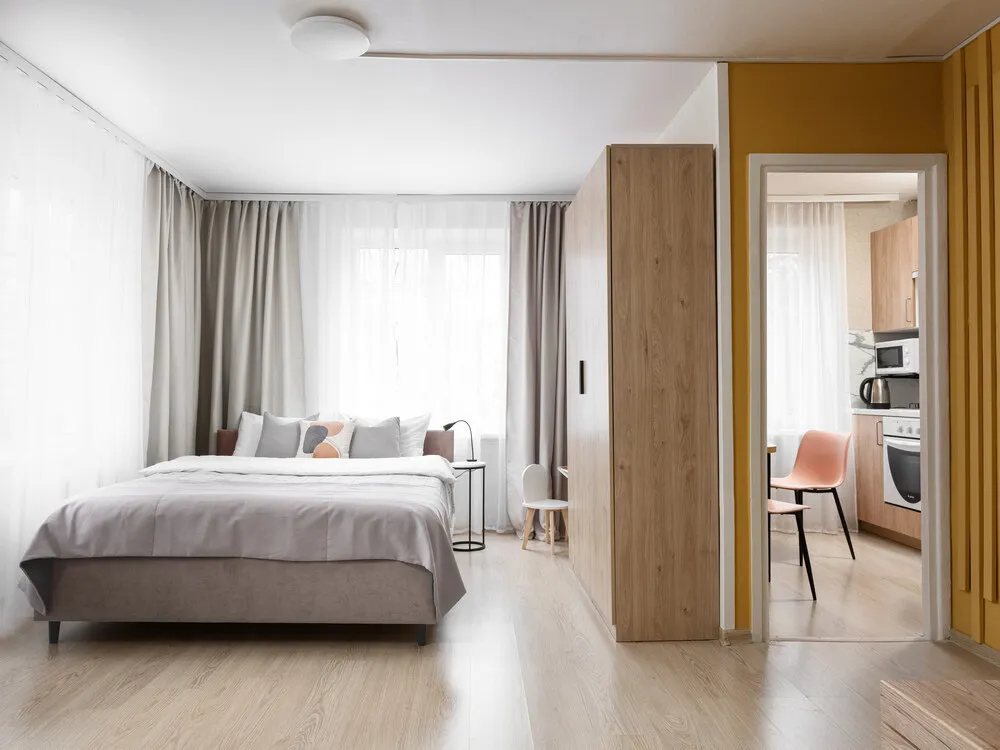

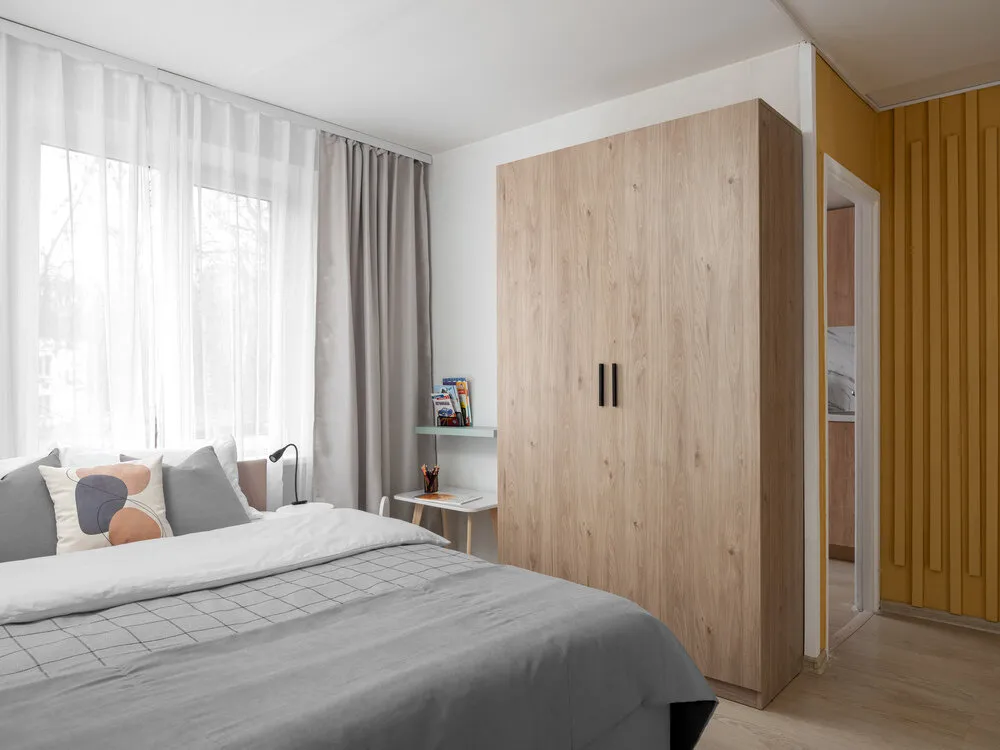
Secrets of zoning without partitions
- Lighting zoning: different light sources for different zones: general lighting, a bedside lamp, desk lamp in the work zone, TV backlighting. Each area can be lit independently.
- Color zoning: a single color palette but different accents. The bedroom zone is calmer, the living room more vibrant. Smooth transitions without contrast.
- Functional zoning: each zone has its purpose and corresponding furniture. No mixing of functions — bedroom for sleep, living room for relaxation, workspace for work.
- Zoning with rugs: a rug in the living area visually defines it and makes it cozier. A simple trick, but very effective.
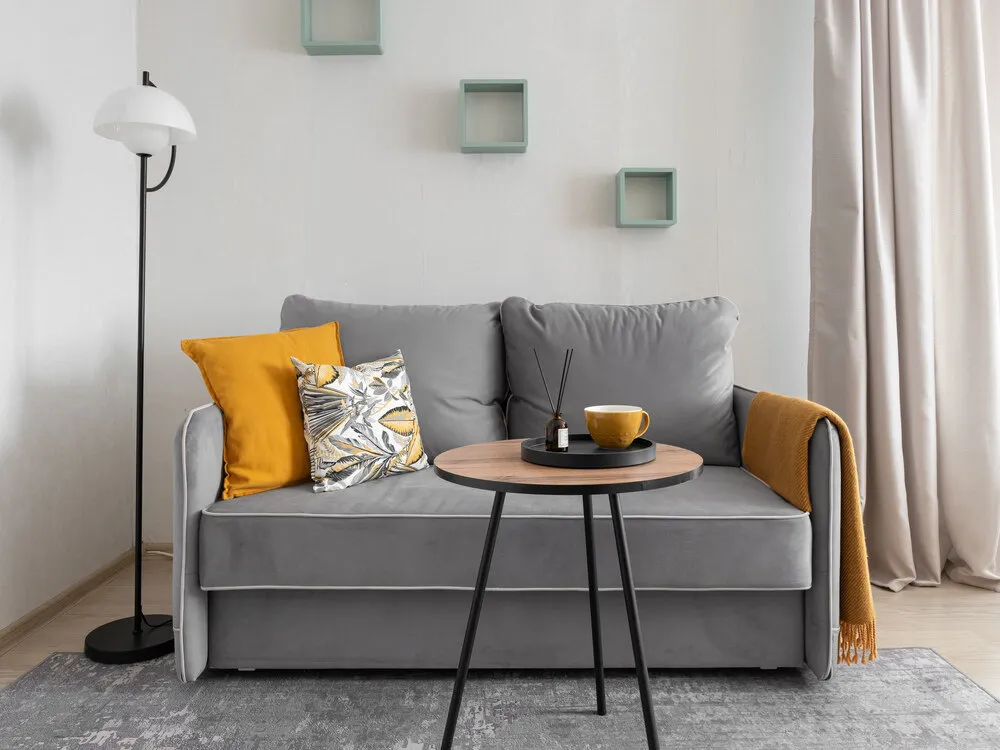
Furniture transformers: when every item is multifunctional
- Folding dining table: in the folded state takes up minimal space, when unfolded becomes a full dining area for 4-6 people. The perfect solution for small spaces.
- Sofa-bed: during the day — a place for relaxation and watching TV, at night — additional sleeping space for guests. 1.5-seater size — a compromise between comfort and space saving.
- Bed with drawers: although Roman's bed was simple, on legs, a bed with drawers for bedding would be ideal for a Khrushchyovka.
- Footstool with drawer: a footstool stands in the hallway, serving as both seating and storage for shoes or small items.
- TV stand: not just a shelf, but a full storage system for electronics, discs, remotes and other small things.
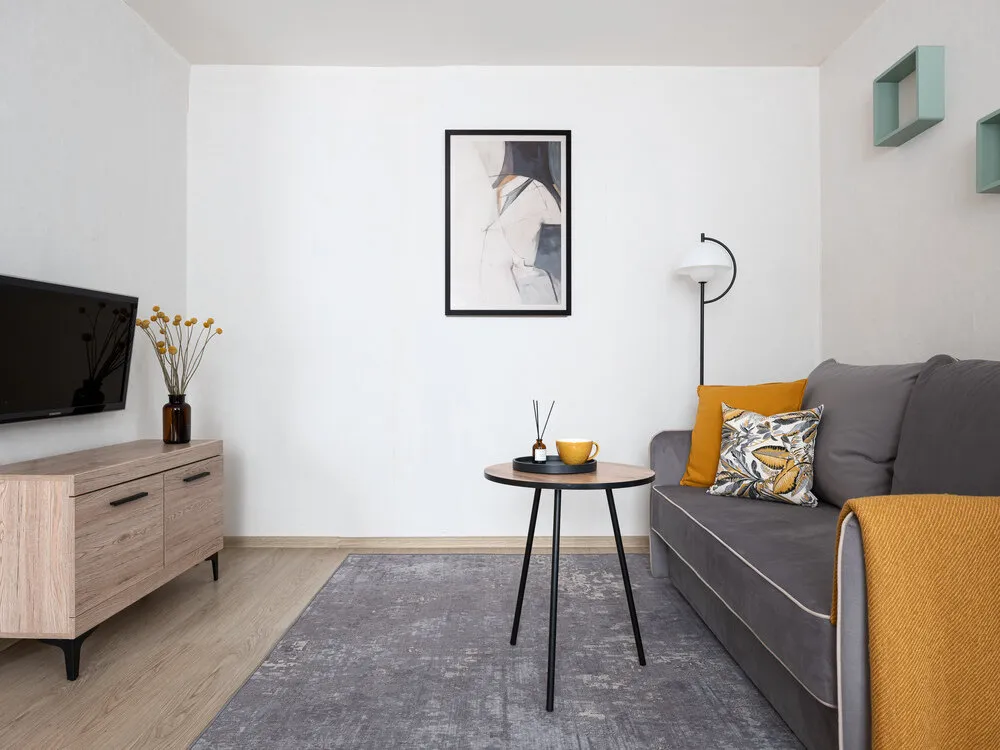
Storage systems: where to put all things
- The principle of vertical storage: every centimeter in a Khrushchyovka is worth its weight in gold. Cabinets to the ceiling, shelves above doors, loft spaces — every opportunity is used.
- Hidden storage systems: under the bed, inside footstools, behind mirrors — storage spaces can be anywhere. The key is not to clutter the visible space.
- Seasonal storage: summer clothes are stored on the balcony or in distant drawers during winter. Rotation principle helps avoid cluttering.
- Minimalism by necessity: 32 square meters have no room for unnecessary items. Every item must have a function and storage place.
Lighting: how to make a small space bright
- Natural lighting: two windows in the room — a big luck. No heavy curtains, only light sheer. During the day, the apartment is filled with light.
- Multi-level artificial lighting: general ceiling light, bedside lamp, desk lamp, mirror backlighting in the hallway. Any atmosphere can be created.
- Reflective surfaces: mirror in the hallway, glossy kitchen fronts, light walls — all work to increase brightness.
- Warm light in the evening: cold white light during the day for work, warm yellow in the evening for rest. Correct lighting temperature affects how space is perceived.
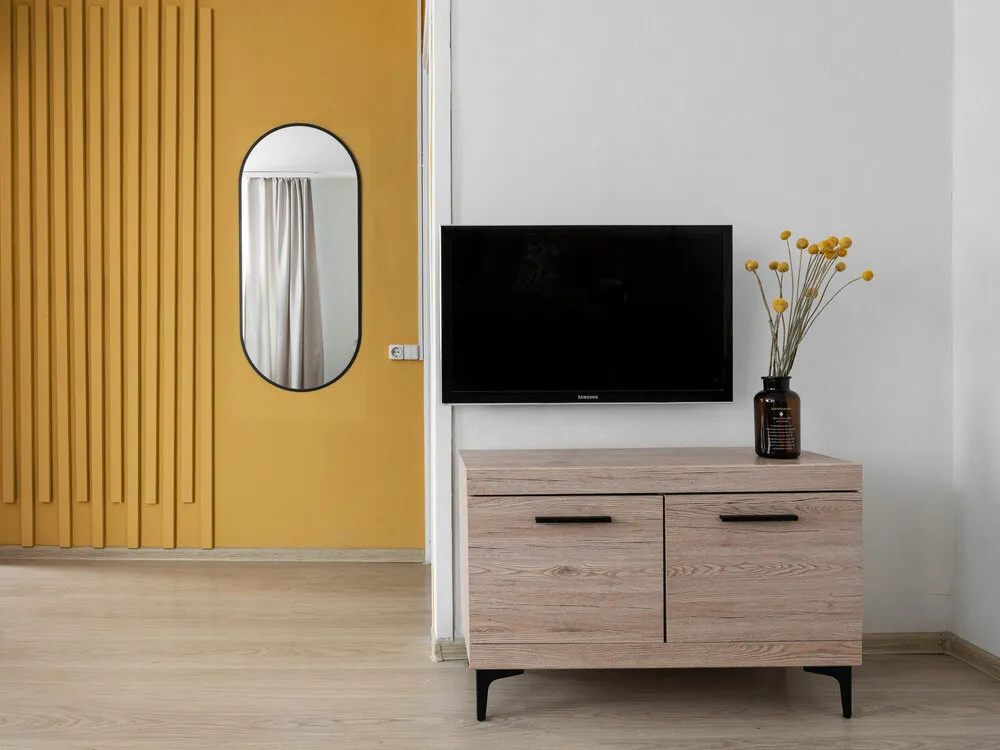
Balcony as an additional room
The balcony in a Khrushchyovka is not just a place for drying laundry, but a full additional area. In Roman's project, the balcony remained in its original state, but is already planned for updates.
Possible balcony functions:- Home office with a view of greenery;
- Winter garden with flowers;
- Coffee zone in the morning;
- Additional storage room;
- Sports corner.
- Glazing (if not present);
- Insulation for year-round use;
- Electricity for lighting and equipment;
- Finishing that is resistant to temperature fluctuations.
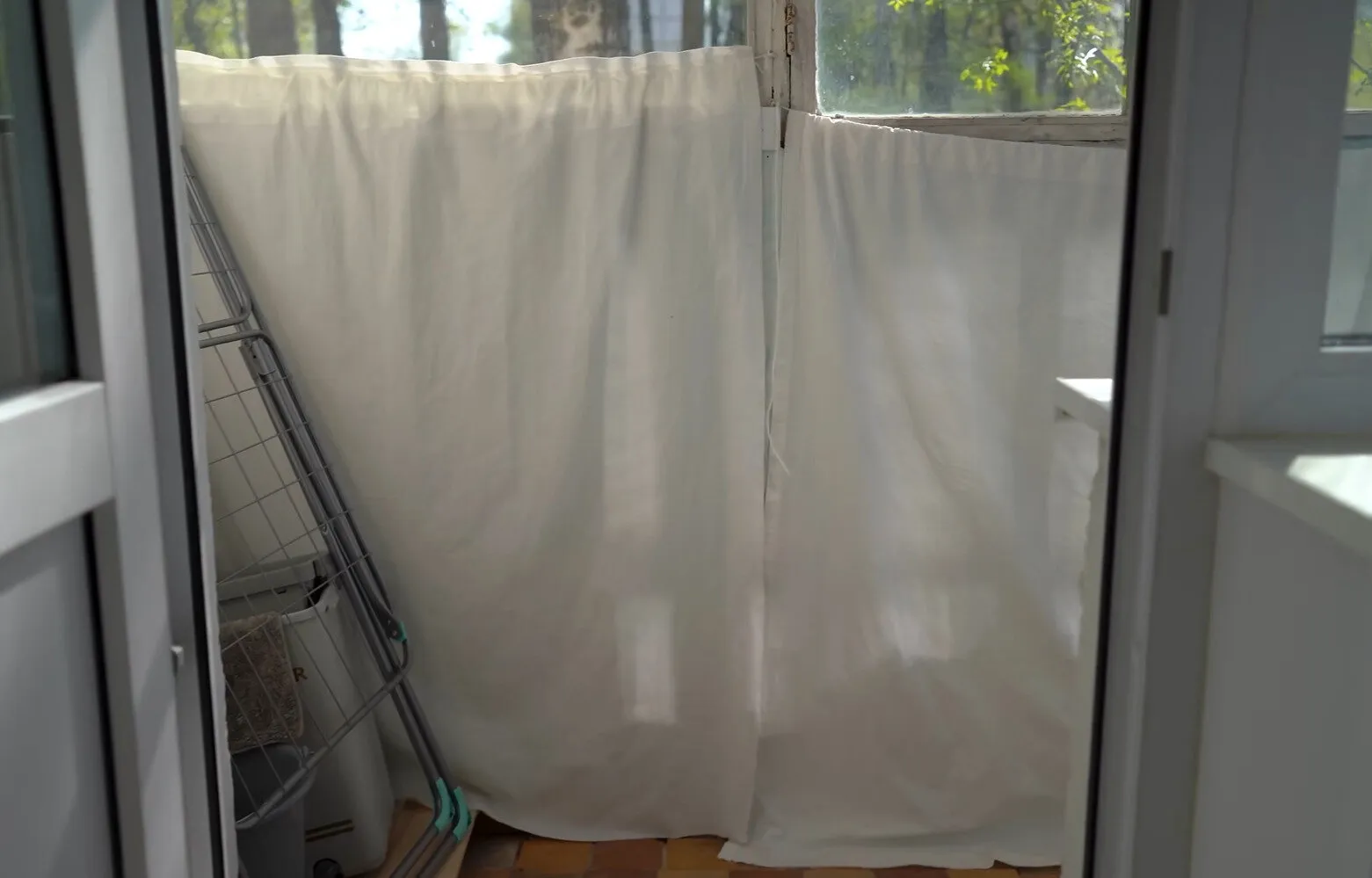
Layout mistakes that were avoided
- Blocking walkways: all main movement routes are free. From the entrance door to the balcony, from the kitchen to the room — everywhere there's enough space.
- Too large furniture: all furniture is chosen according to the room size. No huge wardrobes or sofas that consume space.
- Dark colors: a light color palette visually expands the space. Dark accents are present but well-dosed.
- Cluttering surfaces: tables, bedside tables and window sills are not turned into storage. Every item has its place.
- Incorrect lighting: enough light in each zone. No dark corners or poorly lit areas.
Tips for your own Khrushchyovka layout
- Start with measurements: an accurate plan with dimensions helps avoid mistakes. Measure not only walls, but diagonals — in old buildings angles are not always straight.
- Define priorities: what is more important — a large bed or workspace? A dining area or more storage space? In 32 square meters you can't get everything at once.
- Use online planners: programs like IKEA planner help visualize furniture arrangement options.
- Purchase furniture to size: it's better to order a cabinet 2 cm smaller than struggle with fitting it tightly. In Khrushchyovkas every centimeter counts.
- Plan outlets in advance: furniture placement determines where outlets are needed. It's hard and expensive to rewire after renovation.
Life hacks for visually expanding space
- Light walls and ceiling: white or very light beige color reflects light and makes the room look bigger.
- Minimal furniture on floor: bed and sofa on legs, wall-mounted tables, wall shelves — the more floor visible, the more spacious it feels.
- Vertical lines: tall narrow cabinets, vertical stripes on wallpaper, long curtains — all visually lift the ceiling.
- Single flooring: one type of laminate throughout the apartment (except bathroom) creates a sense of unified space.
- Minimal decor: in small spaces every detail is visible. Better a few quality accents than many small items.
How it feels in 32 square meters: tenant reviews
The apartment has been rented out successfully for three years. Tenants are satisfied with the layout and functionality. The main pros noted by residents:
- Enough space for one or two people: young couples and single individuals feel comfortable.
- Well-thought-out storage systems: there's space for all things, nothing is visible.
- Good lighting: two windows make the apartment bright even on cloudy days.
- Functional kitchen: despite its size, it's convenient to cook and entertain guests.
- Quietness and coziness: the view of greenery from the balcony creates a feeling of a country house in the city.
Budget for layout solutions
The best part of this project is that the layout solutions required almost no additional costs. No wall demolition, utility relocation or approvals.
Additional expenses:- More thoughtful furniture placement — 0 rubles;
- Proper zoning — 0 rubles;
- Multifunctional furniture — within a normal budget;
- Additional lighting — 5-10 thousand rubles.
Good layout is not about money, but understanding space and needs. Sometimes just turning a sofa 90 degrees changes how the room is perceived.
Roman's project proves: you can live comfortably in a Khrushchyovka without expensive re-planning. The key is to properly use what's there and not try to squeeze the impossible.
32 square meters is not a punishment, but a challenge to creativity. With the right approach, a small apartment can be more functional than a large one that's poorly planned. And the savings on utilities and cleaning are a pleasant bonus to thoughtful planning.
More articles:
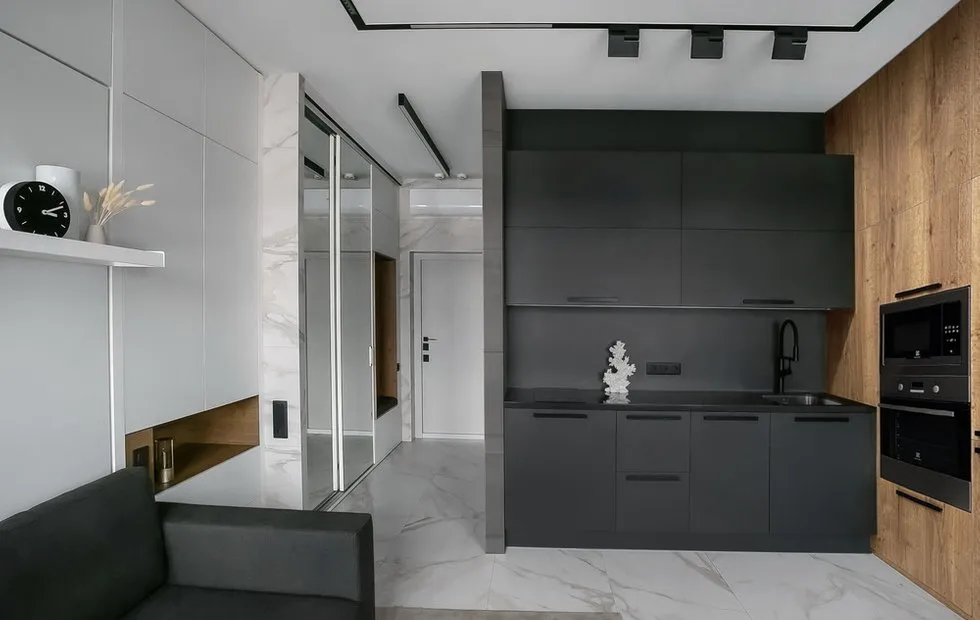 Why a Designer Painted the Door to Match the Wall Color — and You Should Do the Same
Why a Designer Painted the Door to Match the Wall Color — and You Should Do the Same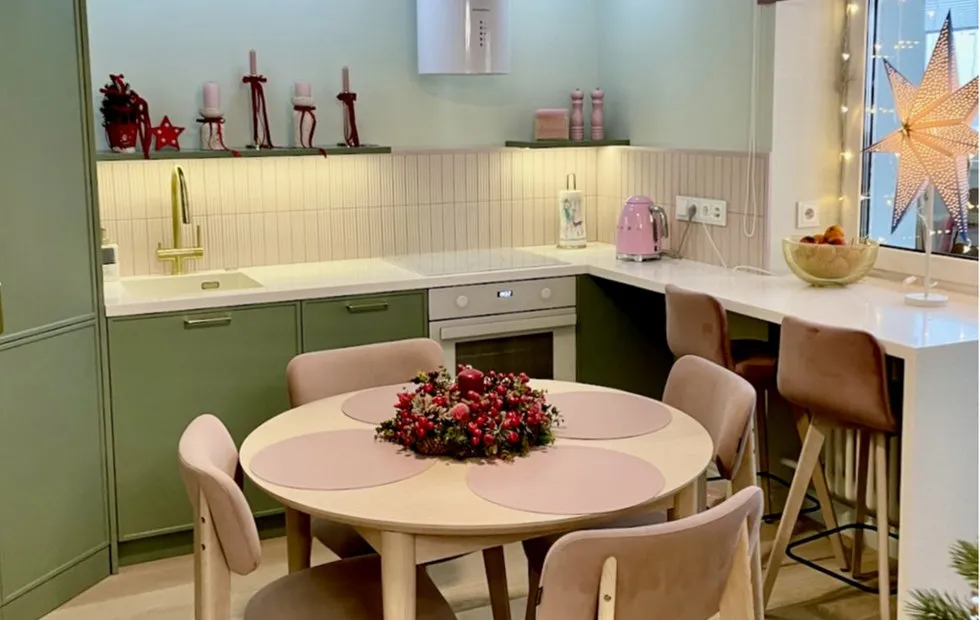 How to Turn a Studio Apartment into a 2-Room Flat Without Demolishing Walls: 7 Working Tips
How to Turn a Studio Apartment into a 2-Room Flat Without Demolishing Walls: 7 Working Tips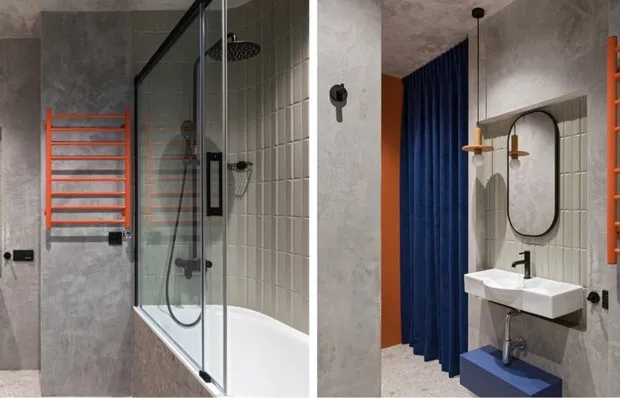 How to Stylishly and Brightly Furnish a 6 sqm Bathroom
How to Stylishly and Brightly Furnish a 6 sqm Bathroom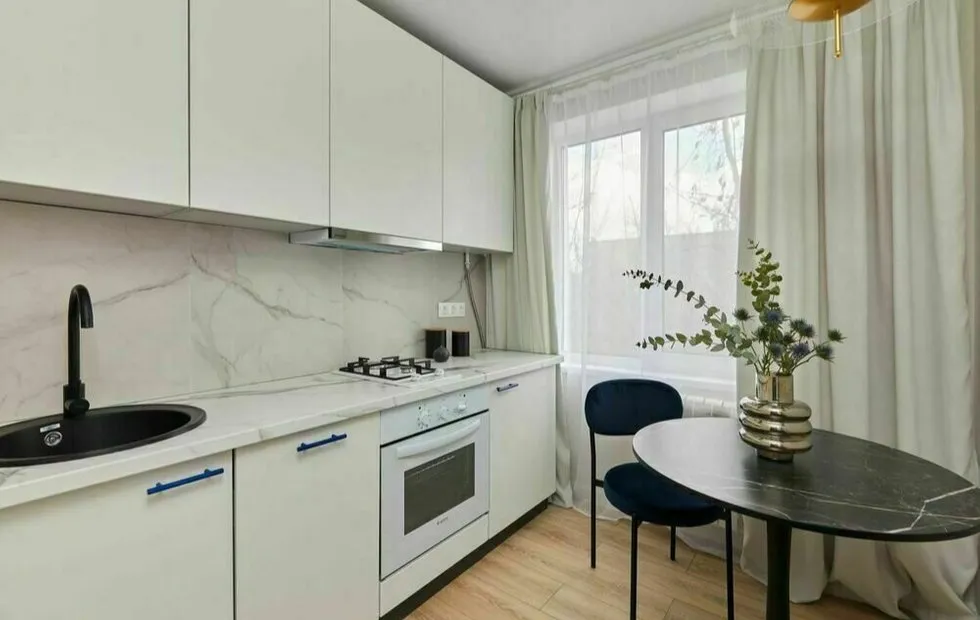 Cheap Stylish Renovation of a Khrushchyovka for 150 Thousand Rubles
Cheap Stylish Renovation of a Khrushchyovka for 150 Thousand Rubles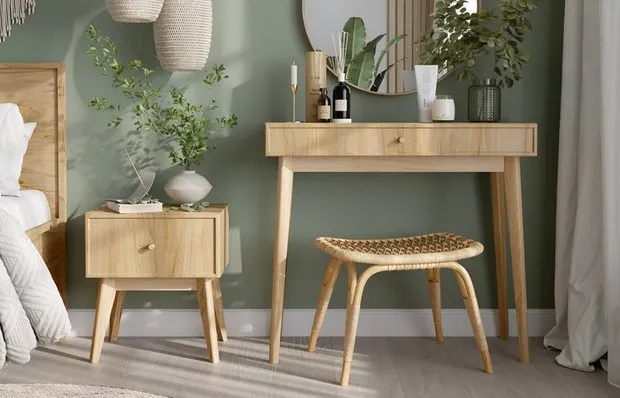 Trendy Furniture: 10 Best Solutions for Your Home
Trendy Furniture: 10 Best Solutions for Your Home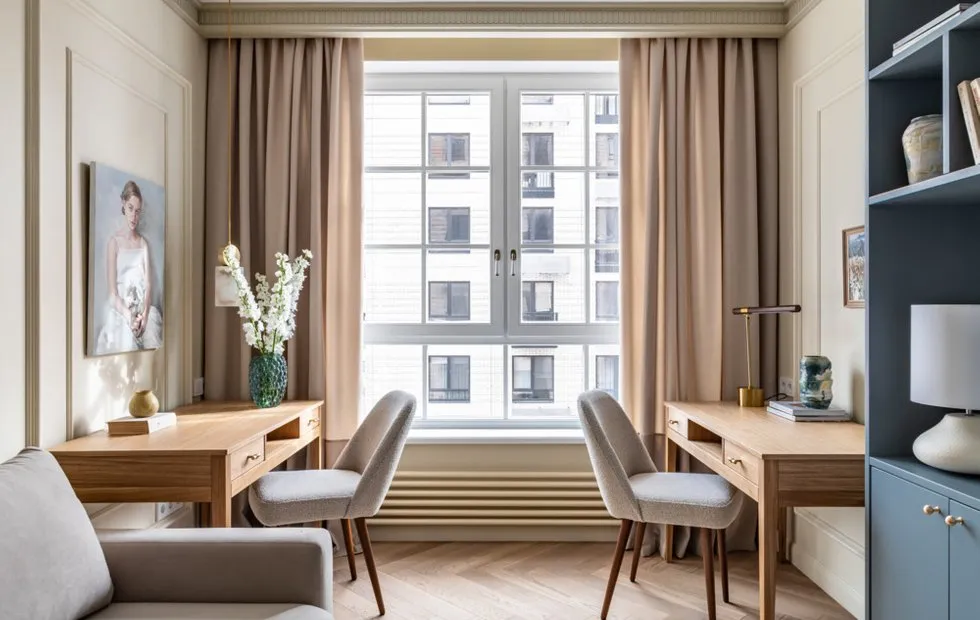 Why Your Child Doesn't Want to Do Homework: 7 Mistakes in Organizing a Child's Room
Why Your Child Doesn't Want to Do Homework: 7 Mistakes in Organizing a Child's Room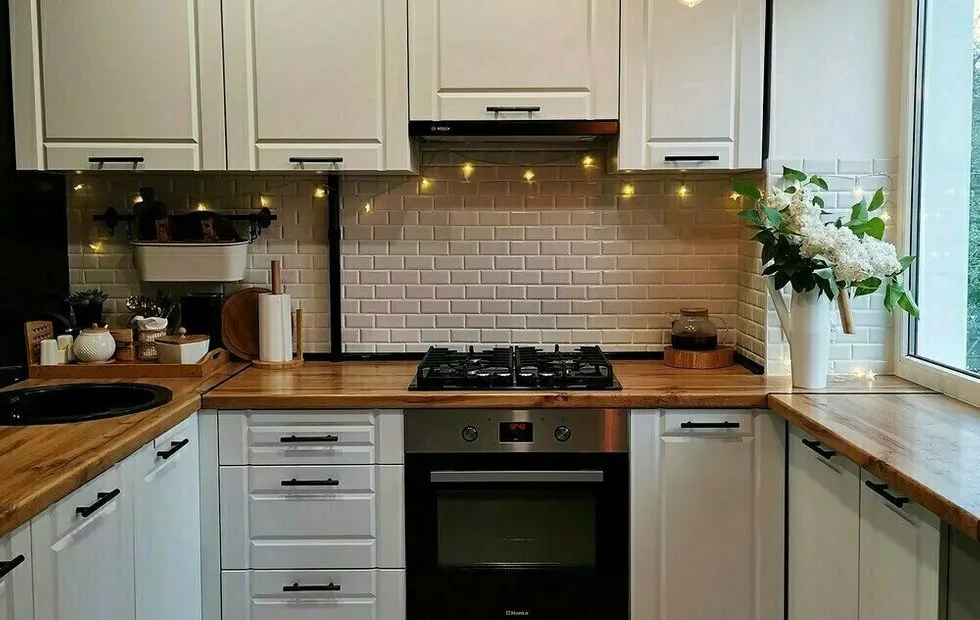 Kitchen of a Khrushchyovka 4 sq.m: How to Fit Everything Necessary
Kitchen of a Khrushchyovka 4 sq.m: How to Fit Everything Necessary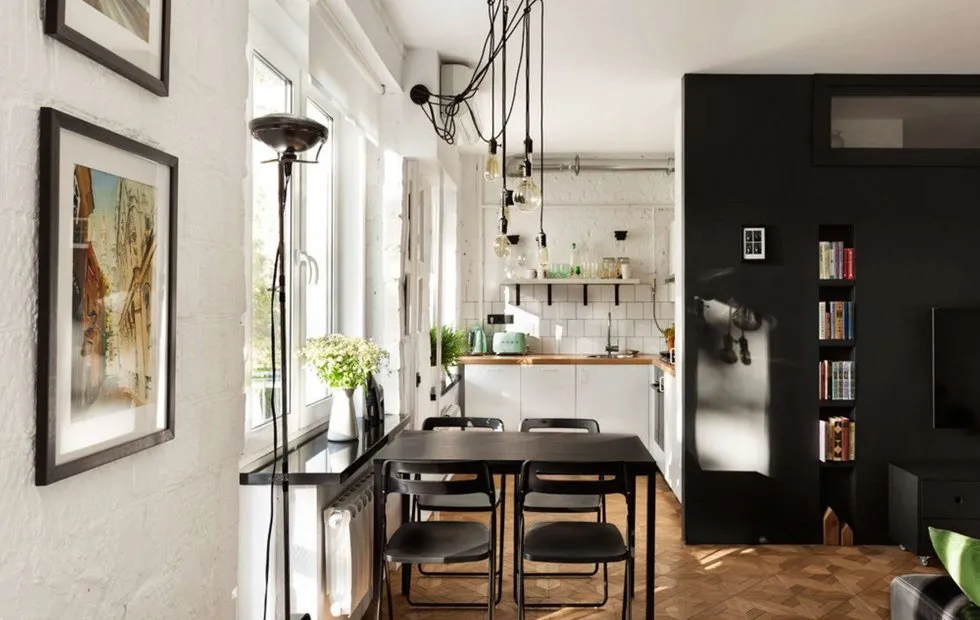 How to Visually Raise Ceilings in a Khrushchyovka: Transforming a Soviet-Style Apartment into a Loft
How to Visually Raise Ceilings in a Khrushchyovka: Transforming a Soviet-Style Apartment into a Loft