There can be your advertisement
300x150
How to Turn a Studio Apartment into a 2-Room Flat Without Demolishing Walls: 7 Working Tips
How to transform a studio into a full two-room flat without major renovation
A one-room apartment is not a life sentence in a single space. Especially when a child is born, work shifts to remote mode, or you simply want a separate place for sleep and relaxation. Demolishing walls isn't always possible — load-bearing structures, neighbors, budget constraints or reluctance to go through approvals can get in the way. But it is possible to turn a studio into a proper two-room flat without major re-planning.
Main takeaways from the article:
- Glass partitions visually maintain space but create two separate rooms;
- Sliding systems allow transforming the apartment according to needs;
- Platforms and mezzanines increase useful area by using ceiling height;
- Coloring and lighting zoning creates psychological separation without physical barriers;
- Multifunctional furniture saves space and acts as partitions.
Tip #1: Glass Partitions — Light and Privacy
A glass wall is a compromise between open space and privacy. It physically divides the room into two spaces but retains the feeling of spaciousness. Light penetrates effortlessly into every corner of the apartment, so the far room doesn't turn into a dark closet.
Modern glass partitions come in various types: transparent, frosted, patterned, 'smart' ones that become opaque with the press of a button. You can choose a sliding door or a fixed structure with a door.
This approach works particularly well when you need to separate the bedroom from the living room. During the day, the partition is barely noticeable, but at night it creates the necessary intimacy. Using frosted or tinted glass can help hide clutter in the bedroom from guests.
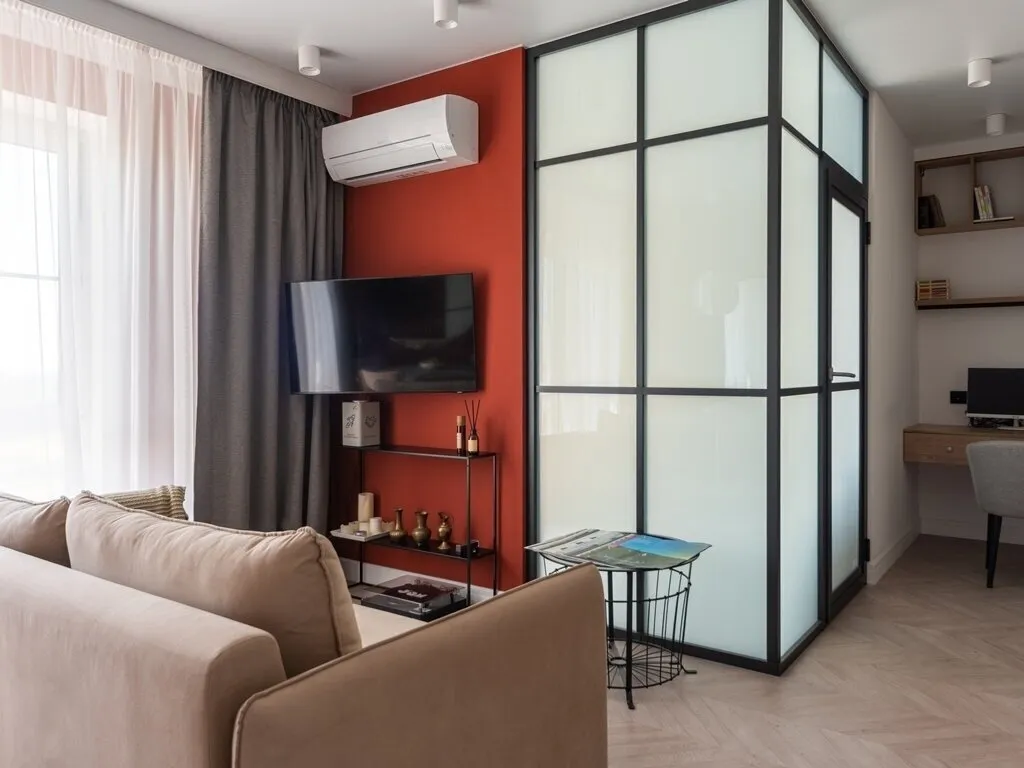 Design: DENISH DESIGN
Design: DENISH DESIGNTip #2: Sliding Systems — A Transforming Apartment
Sliding partitions turn an apartment into a transformer: in the morning — an open space for breakfast and getting ready, in the evening — a cozy bedroom and office. The principle is like that of a wardrobe-closet, but on the scale of a room.
Modern systems allow hiding partitions in special niches so that they are barely visible when open. Materials can vary: wood, plastic, fabric, even mirrors. The key is quality hardware that can withstand daily use.
This solution is ideal for families with children. During the day, the child plays in the large room, and at night they have their own space for sleep and study. Parents get a chance to spend time alone after the kids are done with their activities.
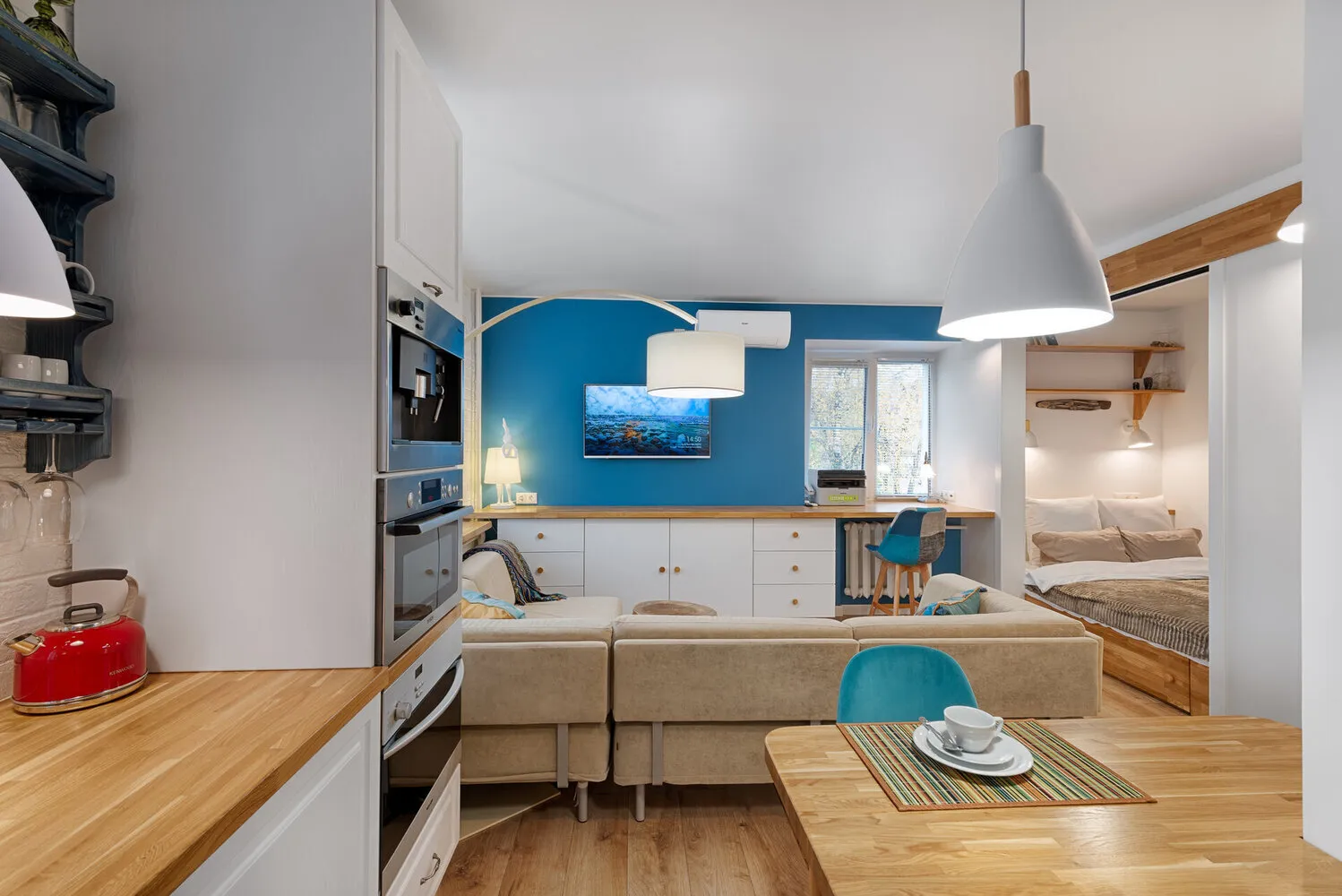 Design: Ekaterina Kholodkova
Design: Ekaterina KholodkovaTip #3: Platform with a Secret
A platform 30-50 cm high dramatically changes the perception of space. The elevated zone automatically becomes a separate room — bedroom, office, or children's area. Inside the platform, you can organize storage or hide a pull-out bed.
It looks particularly impressive by the window — creating a natural sleeping zone with good lighting. During the day, you can place a workspace on the platform; at night, lay out a mattress and get a full-size bed.
Important note: platforms are only suitable for apartments with high ceilings — at least 2.7 meters. Otherwise, the space feels cramped. Also, good ventilation is essential — air under the platform should not stagnate.
Tip #4: Mezzanines and a Second Level
If the ceilings allow (at least 3 meters), you can create a second level. The classic option is a loft bed with a workspace or living room downstairs. This creates a real two-level apartment within one room.
Modern mezzanines are elegant solutions made of metal and wood, not bulky Soviet structures. They can occupy only part of the room area — above the entrance hall, over the kitchen zone, or in a corner.
The staircase on mezzanines can also be functional — with drawers in the steps or shelves. Every square centimeter works to increase useful space.
Tip #5: Zoning by Color and Light
The most budget-friendly way to divide space is using different colors and lighting. The bedroom zone in warm, subdued tones, and the workspace in cool, bright ones. The brain automatically perceives them as different rooms.
Lighting plays a key role. In the bedroom zone — soft diffused light, floor lamps, table lamps. In the living room — bright overhead light, spotlights, LED strips. Different lighting scenarios create different atmospheres.
You can use contrasting walls — one bright, others neutral. Or different floor coverings in different zones. A carpet in the living room, parquet in the bedroom — and the space visually divides without any partitions.
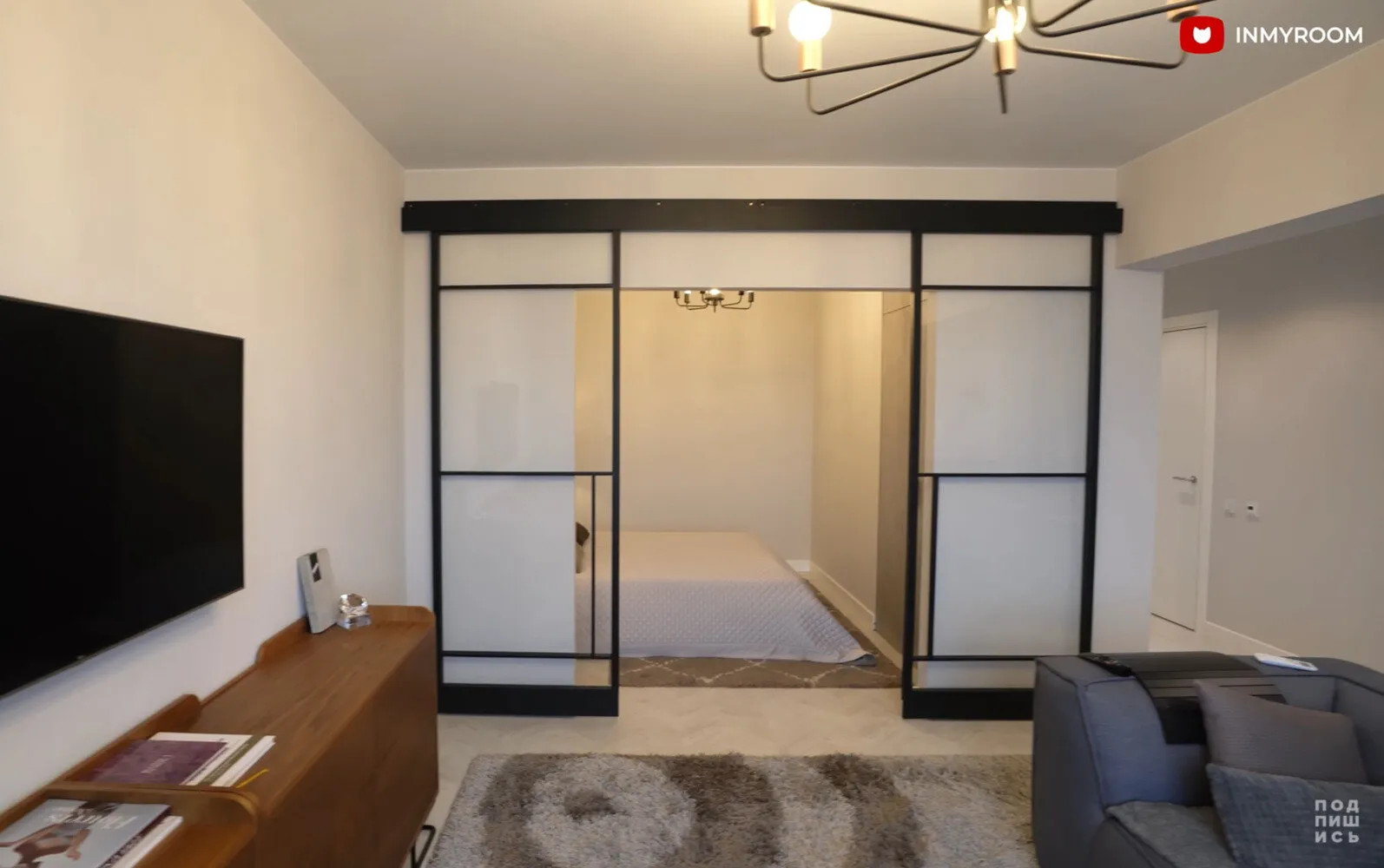 Design: Ekaterina Bykova
Design: Ekaterina BykovaTip #6: Furniture as Architecture
A tall bookshelf placed perpendicular to the wall instantly divides the room into two parts. At the same time, it remains functional — it serves for storing books, decor, and personal items. If made double-sided, both zones can use it.
A sofa placed with its back to the bedroom zone also works as a partition. Especially if you add a console or narrow table. This creates a natural boundary between the living room and bedroom.
Closets can serve not only for storage but also for zoning. A built-in closet from floor to ceiling creates a full wall, behind which you can organize a private zone.
Tip #7: Transformable Bed and Multifunctional Furniture
Furniture that serves multiple functions saves space and allows flexible use of the area. A sofa-bed turns the living room into a bedroom in seconds. A table-transformer turns a coffee table into a dining table.
Modern solutions are particularly interesting: a bed that rises to the ceiling and frees up space for daytime activities. Or a built-in bed in a wardrobe — not visible during the day.
Poufs with drawers, benches with built-in storage, tables with shelves — every piece of furniture should work at maximum capacity. In a small apartment, there's no room for items with only one function.
Features of Apartments
In typical buildings, long narrow rooms — 'carriages' — are often found. Here, zoning by the 'day-night' principle works best: closer to the window — an active zone, further from the window — a bedroom. A partition in the center creates two full rooms.
Apartments in old buildings with high ceilings are ideal for mezzanines and platforms. In modern new constructions with large windows, glass partitions look great — they don't steal natural light.
It's important to consider the placement of radiators, outlets, and switches. Partitions shouldn't block access to utilities or create inconvenience in their use.
Pay attention to the video:
Psychology of Space Perception
The human brain needs functional zones to be clearly defined. When a bed is placed in the middle of the living room, it's hard to rest properly — the subconscious doesn't switch into sleep mode. Any division, even symbolic, improves comfort.
It's especially important to have separate zones when working from home. A clear boundary between a workspace and a relaxation zone helps maintain work-life balance even in conditions of limited space.
Budget and Implementation Time
The cheapest options are zoning by color, curtains, mobile partitions or screens. These can be implemented over the weekend and within a budget of 10,000 to 20,000 rubles.
Platforms, mezzanines, built-in furniture require larger investments — from 100,000 rubles and several weeks of work. But the result will be dramatic — a studio truly becomes a two-room flat.
Glass partitions are an average-cost option. Ready-made systems cost 30,000 to 50,000 rubles, and installation takes 1-2 days.
It's really possible to turn a studio into a two-room flat without major re-planning. The key is to use every square centimeter wisely and remember: comfort is not measured in square meters, but in well-organized space. Even 30 square meters can accommodate everything needed for comfortable family life.
Cover: Design Project by Tatiana Krasikova
More articles:
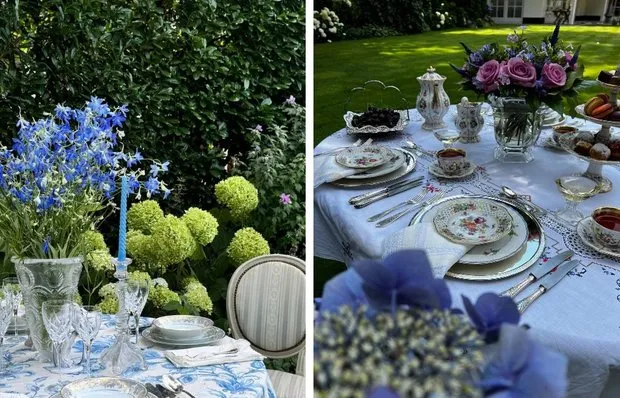 How to Serve Breakfast with Vintage Tableware Without Worrying About Breaking It
How to Serve Breakfast with Vintage Tableware Without Worrying About Breaking It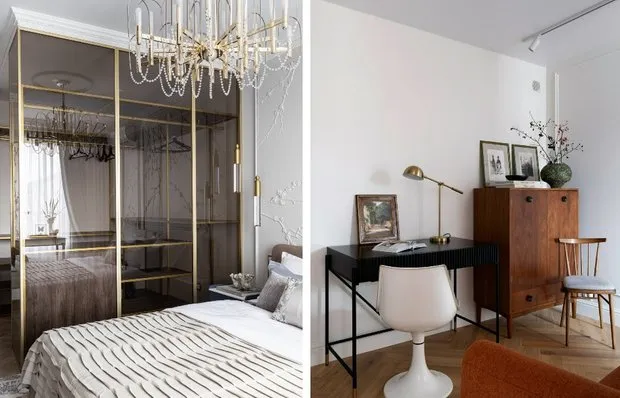 How to Organize Storage in a Studio Apartment: 10 Creative Ideas
How to Organize Storage in a Studio Apartment: 10 Creative Ideas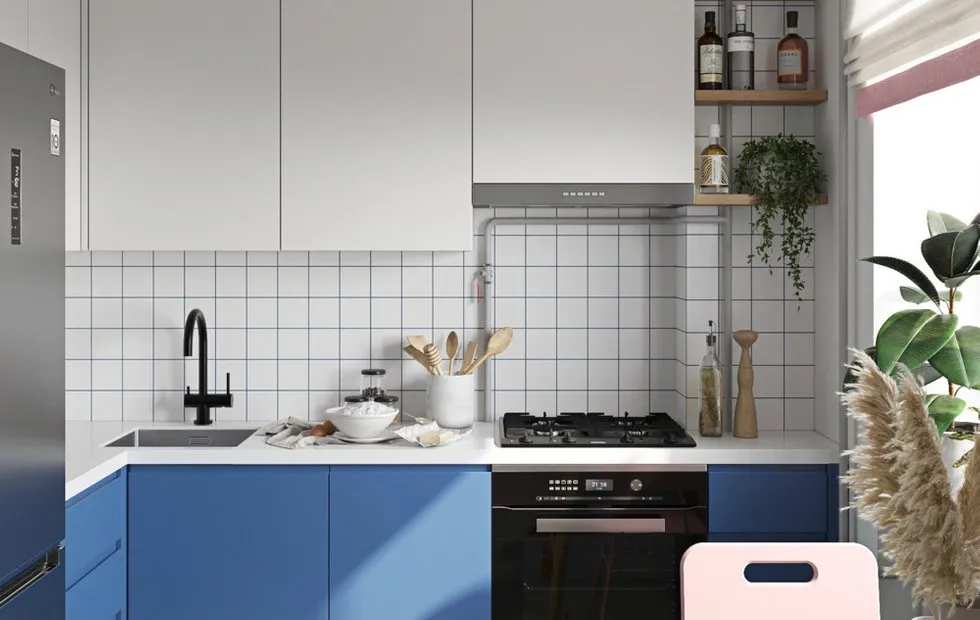 How to Turn a 'Killed' Apartment into a Stylish Space Without Cosmic Expenses
How to Turn a 'Killed' Apartment into a Stylish Space Without Cosmic Expenses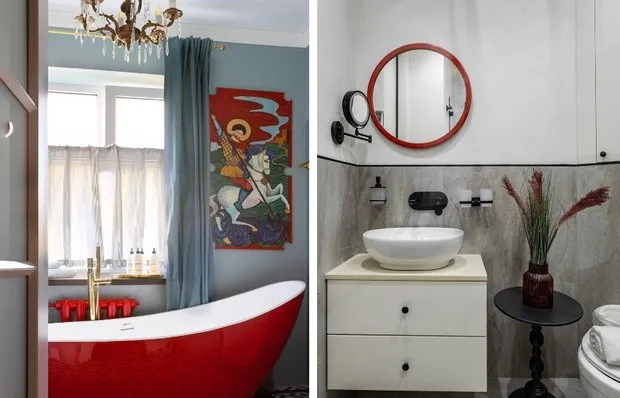 6 Small Bathrooms That Are Perfect in Every Way
6 Small Bathrooms That Are Perfect in Every Way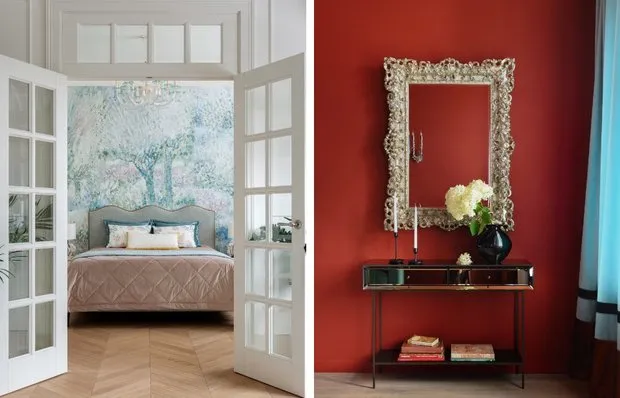 5 Ideas for Decorating a Cozy Bedroom That You Can Replicate at Home
5 Ideas for Decorating a Cozy Bedroom That You Can Replicate at Home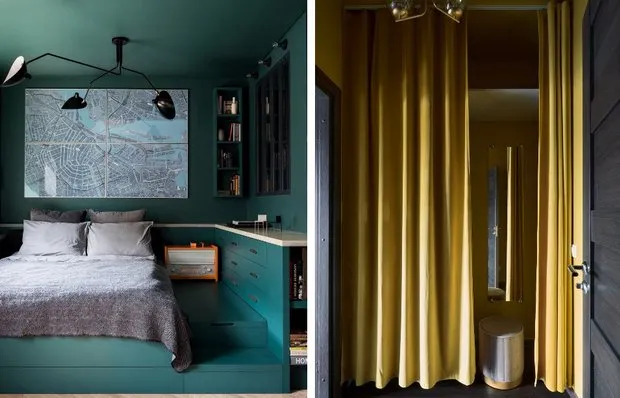 6 Great Ideas for Organizing Storage in Small Apartments
6 Great Ideas for Organizing Storage in Small Apartments Before and After: 5 Impressive Kitchen Transformations
Before and After: 5 Impressive Kitchen Transformations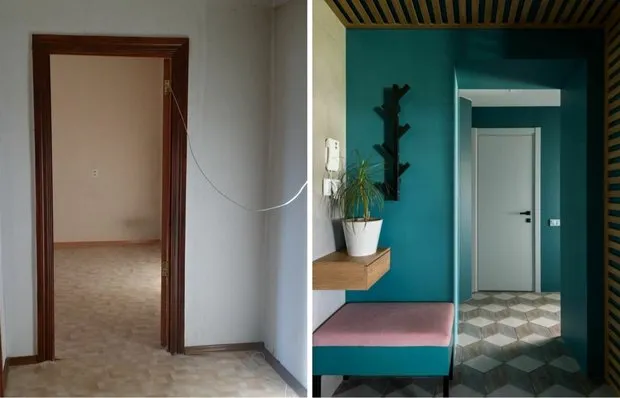 Before and After: Stunning Transformation of a Living Room in a 60 sqm Apartment
Before and After: Stunning Transformation of a Living Room in a 60 sqm Apartment