There can be your advertisement
300x150
6 Great Ideas for Organizing Storage in Small Apartments
How to zone space, do without bulky wardrobes, and find room even in the smallest corner?
Living in a small apartment does not mean giving up comfort and order. Smart storage organization not only frees up space but also simplifies daily life. Instead of standard solutions like floor-to-ceiling wardrobes, designers increasingly use hidden systems and modular furniture.
We've collected successful techniques that help organize storage even in the most compact interiors — from studios to one-room flats.
Wardrobe in Wall Color and Closet Behind Curtains
In a 24 m² apartment, designer Nina Simonova opted for hidden solutions. A tall built-in wardrobe in wall color was installed in the room: it does not draw attention and blends into the background. This way, storage does not clutter the small space, remaining as functional as possible.
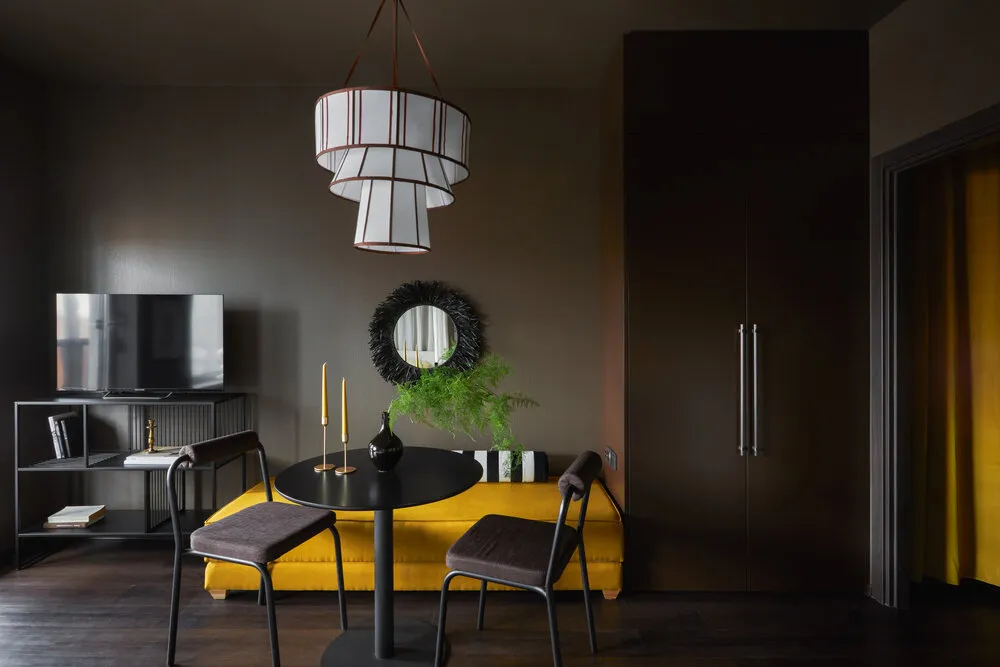 Design: Nina Simonova
Design: Nina SimonovaThe entrance area features a full-fledged closet hidden behind a dense yellow curtain. This approach was cheaper than installing doors, and at the same time became a stylish color accent.
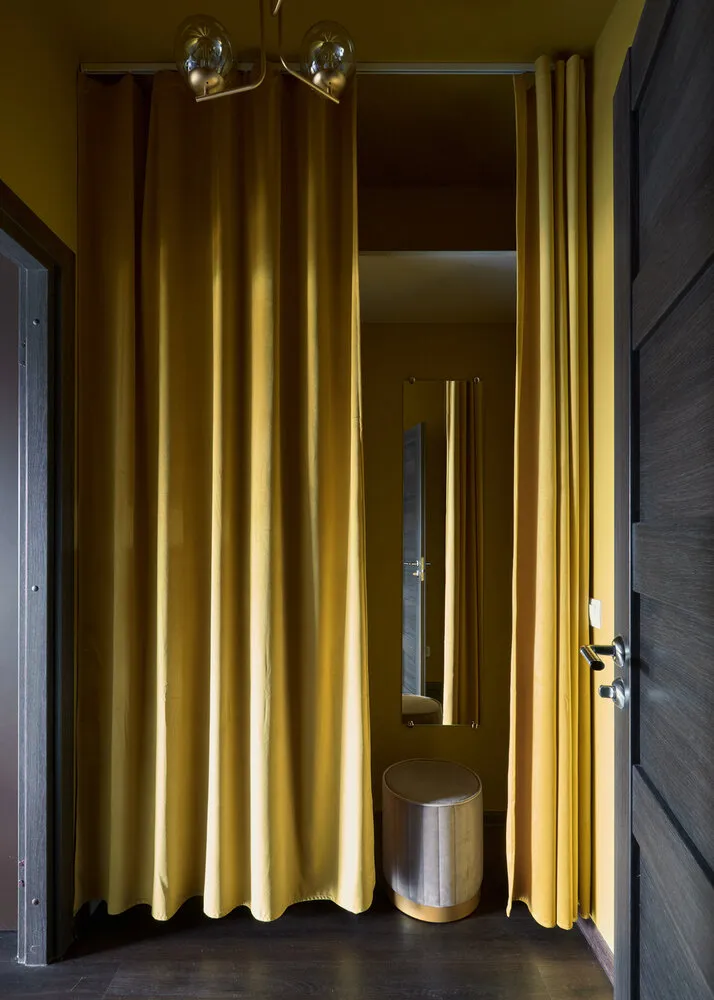 Design: Nina Simonova
Design: Nina SimonovaAll Appliances Behind Facades
In Studio Bazi's micro-studio, every centimeter is used rationally. The architect designed the kitchen and utility block so they are completely hidden behind facades. The kitchen cabinet with cooktop, range hood, and sink is tucked into a niche with fold-down doors: from the outside it looks like a neat cabinet, while inside there is a full workspace.
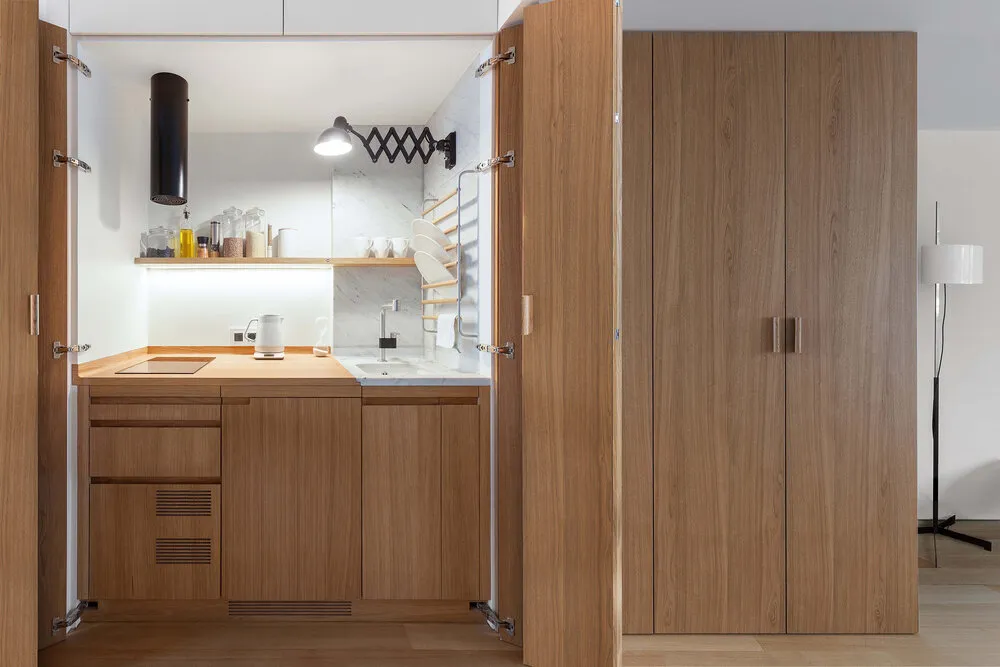 Design: Studio Bazi
Design: Studio BaziNext to it is a second module with a well-thought-out storage system. Here everything fits: the washing machine, laundry boxes, shelves for household chemicals, and even an ironing board. Everything is organized so that tidying up becomes effortless.
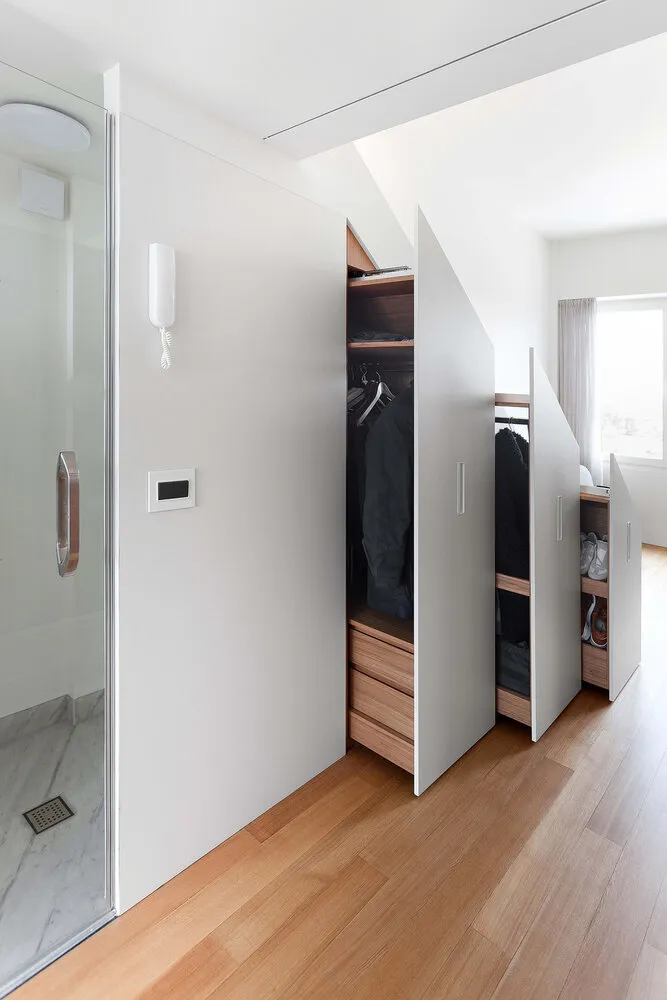 Design: Studio Bazi
Design: Studio BaziUnified Style and Hidden Systems
Designer Ana Petkovich designed a functional space for a young couple, where every piece of furniture is carefully integrated. The main focus is on built-in wardrobes: they don’t stand out due to their wall-color finish, yet they hold everything needed for daily life. Special attention was paid to the kitchen area: the cabinet consists of two parts, with a box between them for utilities.
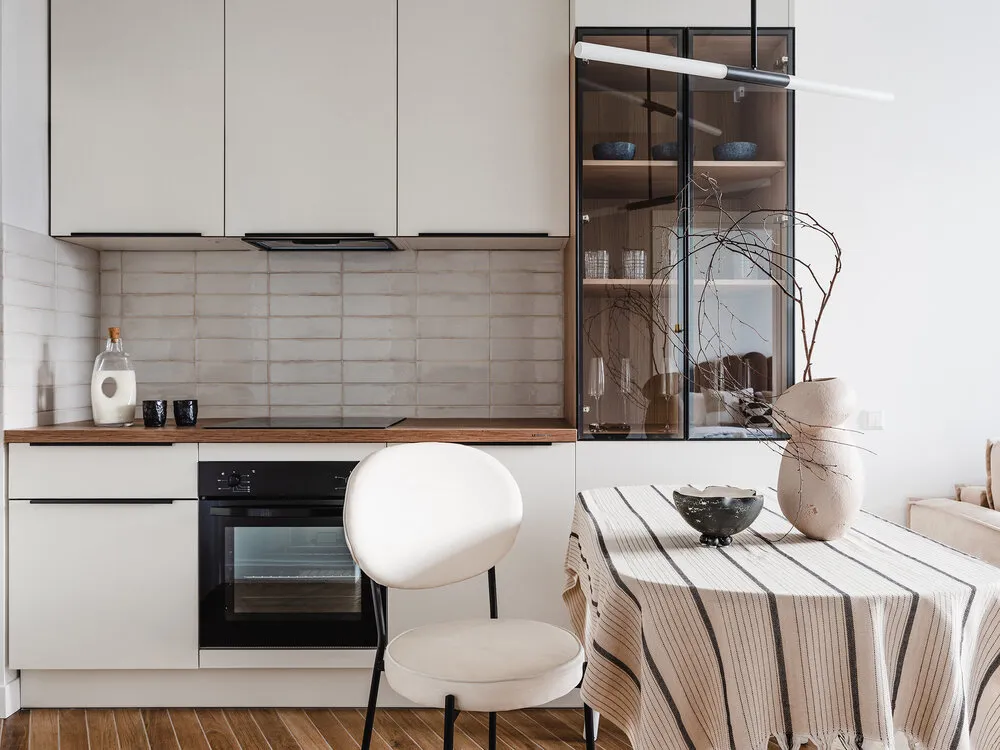 Design: Ana Petkovich
Design: Ana PetkovichUpper wardrobes without handles to maintain a minimalist look, and part of the storage system adjoins the dining table and opens from the sofa side — convenient and space-saving. Hidden storage areas are also provided in the entrance hall and bathroom: a cabinet above the washing machine in the bathroom, and a sleek narrow wardrobe for outerwear by the entrance.
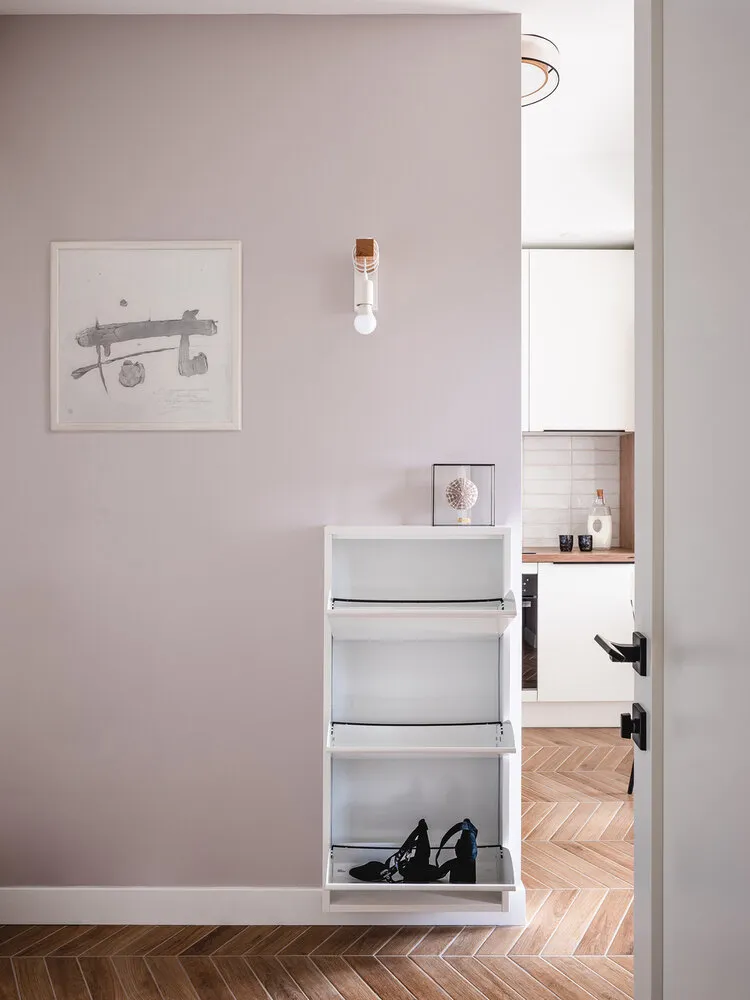 Design: Ana Petkovich
Design: Ana PetkovichCompact Kitchen and Open Shelves
In a 24 m² studio, designer Svetlana Plotneva planned every area down to the smallest detail. The compact kitchen is no less than a full-size one: the lower wardrobes fit sliding storage systems, and the upper part is dedicated to open shelves and modules with doors — providing space for dishes, decor, and appliances.
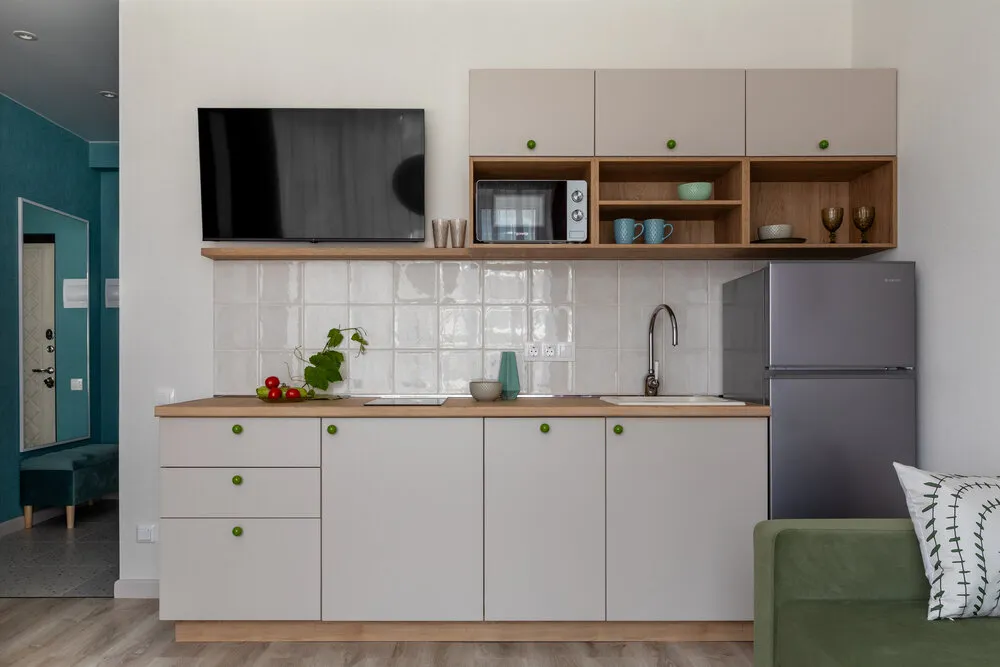 Design: Svetlana Plotneva
Design: Svetlana PlotnevaThere are no bulky wardrobes in the entrance, but thanks to open shelving and textured panels with hooks, a clothing and accessory storage system was created. Additional space is provided in the shelf dividing the entrance and bedroom areas.
 Design: Svetlana Plotneva
Design: Svetlana PlotnevaMini Wardrobe in the Bedroom and Storage on the Kitchen
Designer Olga Pogorelova decorated the interior for a young student, combining Berlin minimalism with practicality. The main storage system is concentrated in the bedroom: a tall white three-section wardrobe is complemented by a sleek desk-shelf to save space and avoid cluttering the room.
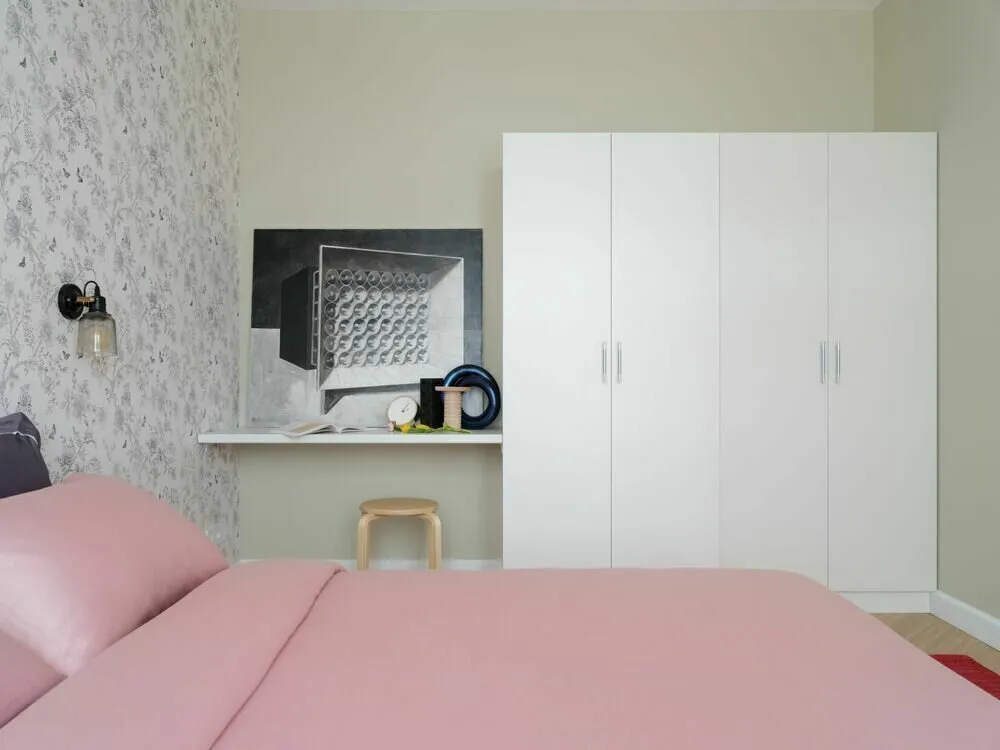 Design: Olga Pogorelova
Design: Olga PogorelovaOn the kitchen, they opted out of upper wardrobes: instead, only the lower rack with a minimal set of sections and appliances hidden in sleek facades. Thanks to such organization, the feeling of airiness is preserved, and the strict tile geometry and deep blue color make the space expressive.
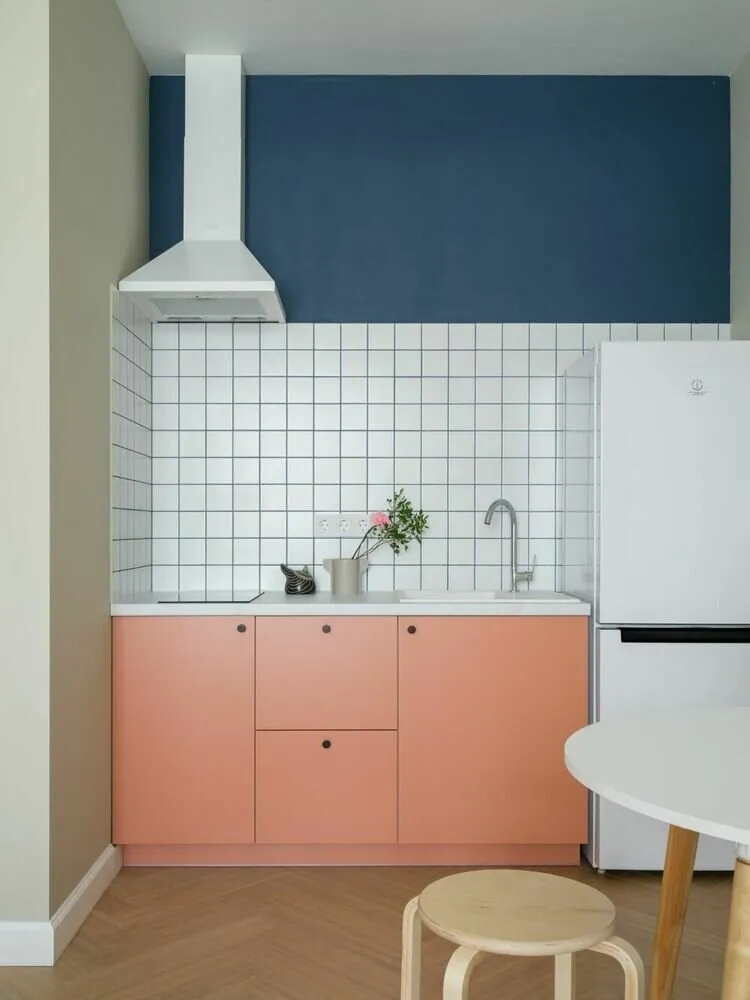 Design: Olga Pogorelova
Design: Olga PogorelovaStorage and Privacy
The sleeping area in a small apartment is a true transformer. Designers Julia Schmid and Alexandra Taranova embedded the bed into a niche between the wall and window, raised it on a platform, and surrounded it with built-in furniture. The platform hides drawers and secret nooks where not only clothes and textiles, but also sporting gear — a surfboard, kite, and other bulky items — can be stored. Even the bedside table and steps are functional.
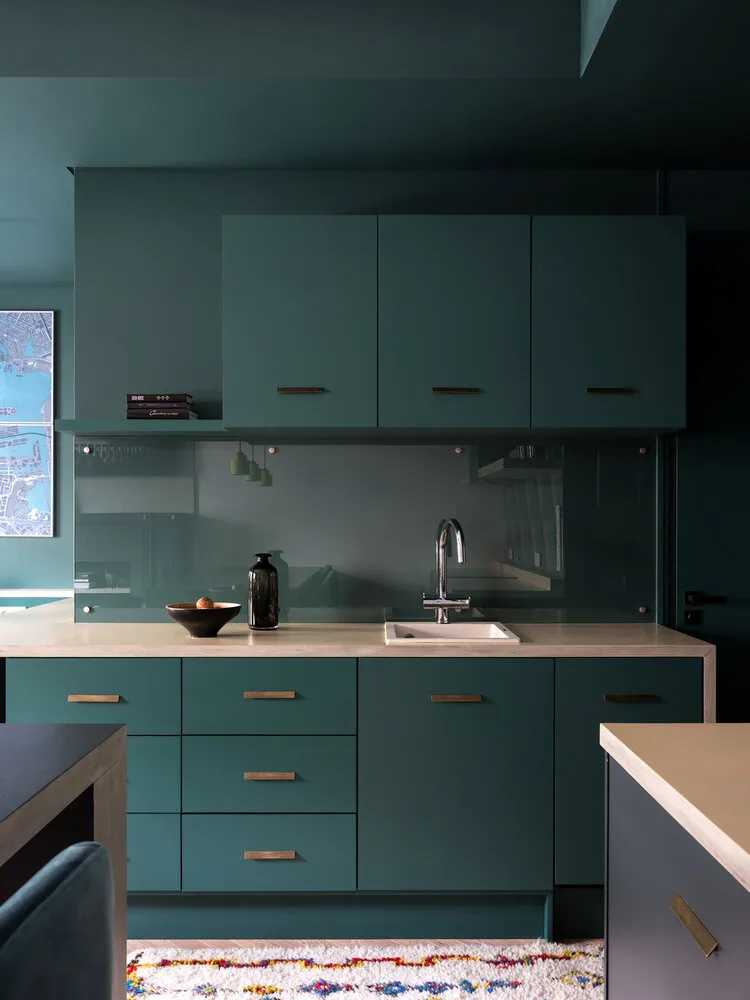 Design: Julia Schmid and Alexandra Taranova
Design: Julia Schmid and Alexandra TaranovaFurniture was made according to individual plans to make sure no inch is missed. The bedroom turned out not just comfortable, but truly ergonomic. The interior looks unified thanks to a consistent palette and neat facades without protruding handles.
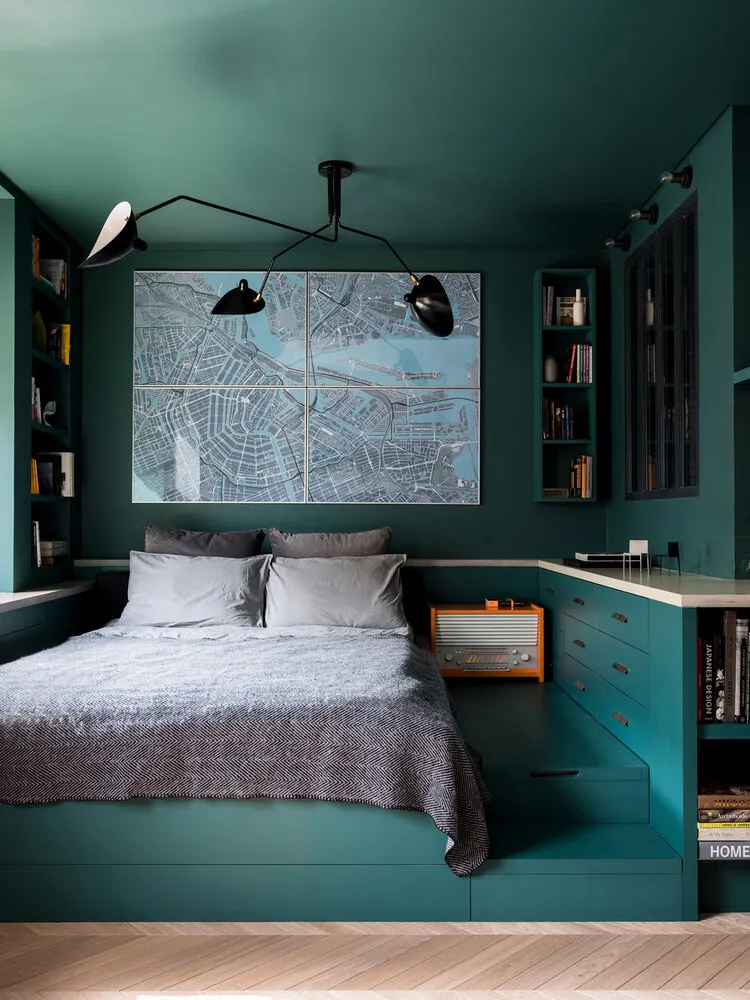 Design: Julia Schmid and Alexandra Taranova
Design: Julia Schmid and Alexandra TaranovaRational storage organization is the key to comfort and freedom in a small apartment. Projects show that even 24 or 38 square meters can accommodate everything necessary if you use platforms, niches, built-in wardrobes, and flexible furniture solutions.
More articles:
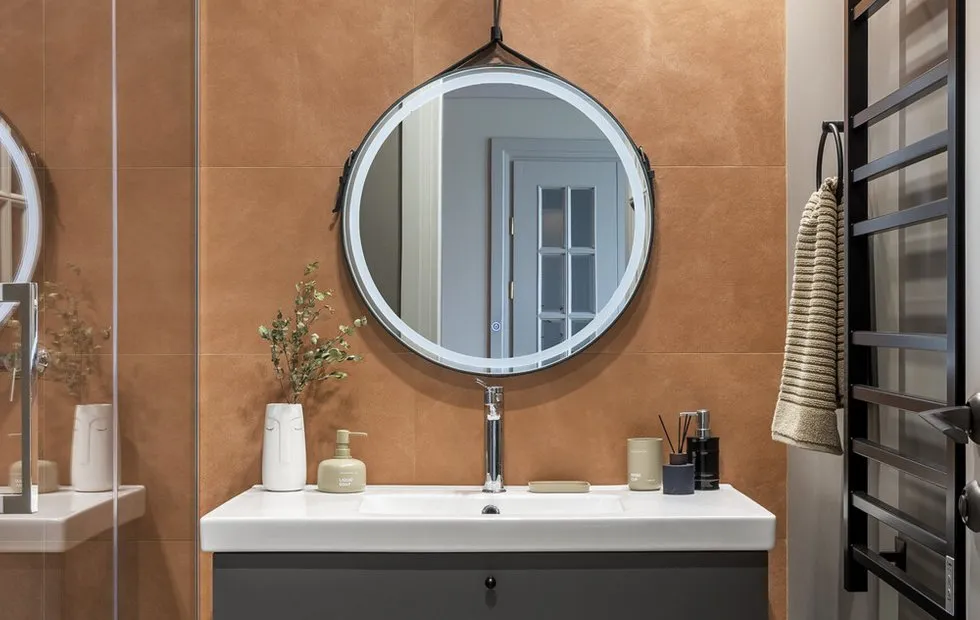 Small Bathroom Is Not a Verdict: 12 Tricks for Visual Expansion
Small Bathroom Is Not a Verdict: 12 Tricks for Visual Expansion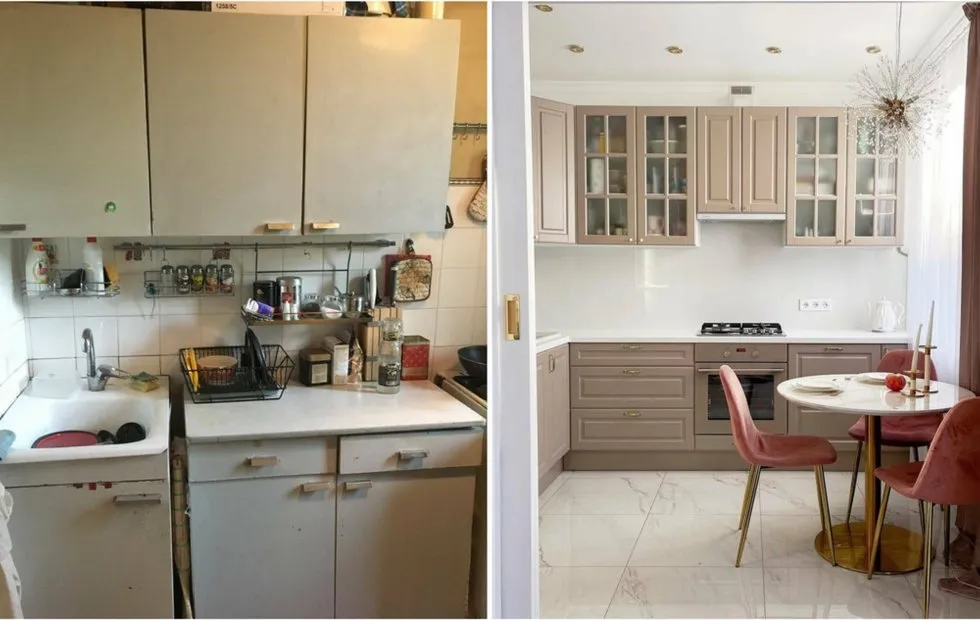 What They Came Up With in a Soviet Two-Room Apartment: 7 Unexpected Solutions from the Renovation
What They Came Up With in a Soviet Two-Room Apartment: 7 Unexpected Solutions from the Renovation Maya Plisetskaya: How the Strictest Ballerina of the USSR Lived at Home
Maya Plisetskaya: How the Strictest Ballerina of the USSR Lived at Home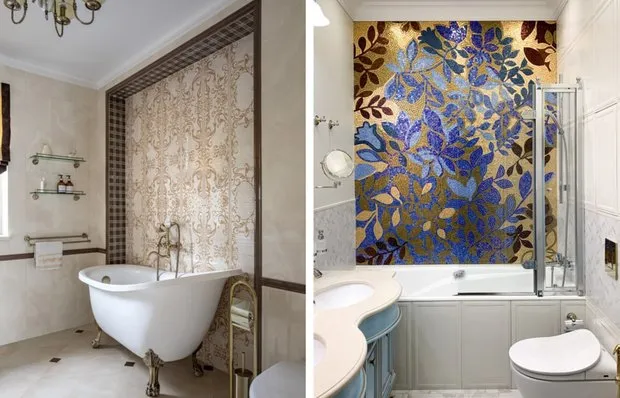 How to Decorate the Wall Above the Bathroom: 5 Beautiful Ideas from Designers
How to Decorate the Wall Above the Bathroom: 5 Beautiful Ideas from Designers July Flowers: What Blooms in the Hottest Month of the Year
July Flowers: What Blooms in the Hottest Month of the Year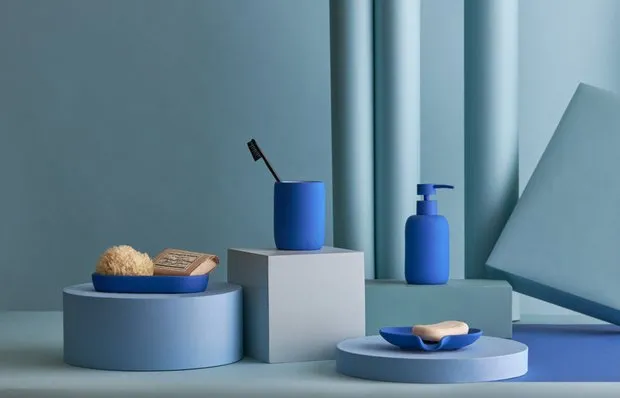 Bright Home: 10 Bold and Stylish Items for Dopamine Interior
Bright Home: 10 Bold and Stylish Items for Dopamine Interior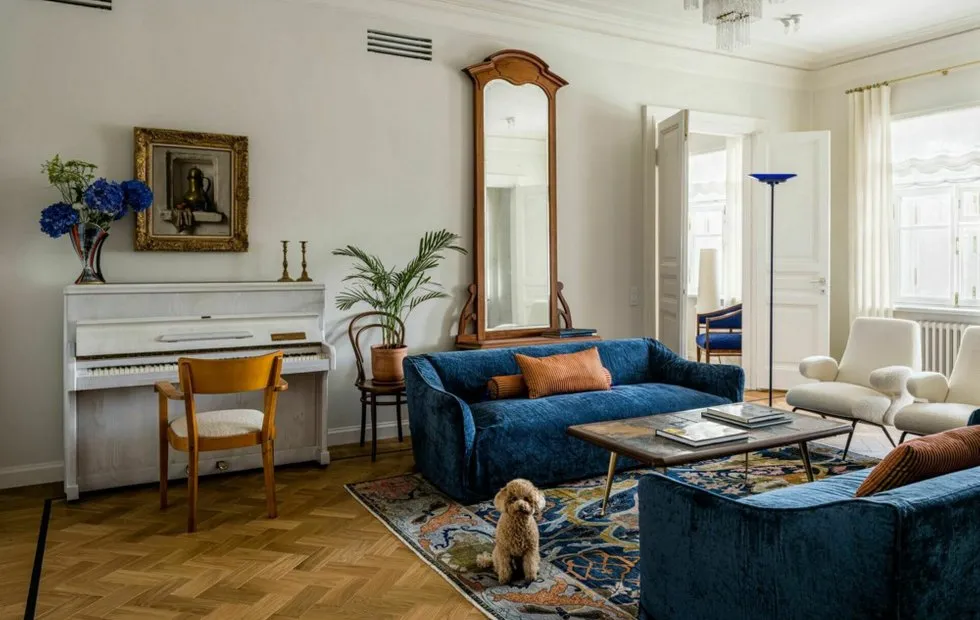 How Not to Argue with Your Wife About Renovation: 3 Zones Where You Can Compromise and 2 Where You Should Stand Firm
How Not to Argue with Your Wife About Renovation: 3 Zones Where You Can Compromise and 2 Where You Should Stand Firm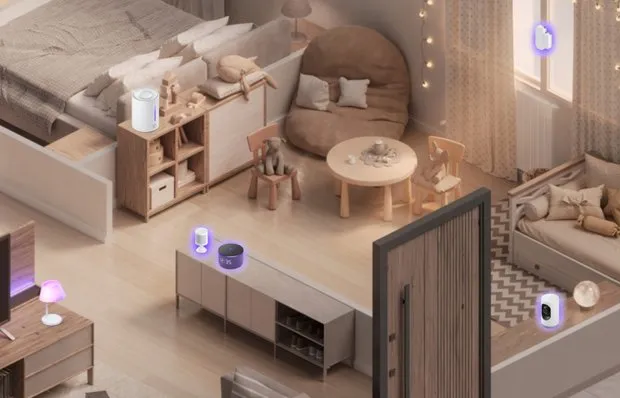 Smart Home Without Capital Repair: How to Increase Comfort and Safety in an Apartment
Smart Home Without Capital Repair: How to Increase Comfort and Safety in an Apartment