There can be your advertisement
300x150
What They Came Up With in a Soviet Two-Room Apartment: 7 Unexpected Solutions from the Renovation
Modern space with character in a typical Soviet apartment
An apartment in a building from 1961 was transformed from 'a layout with all the inconveniences' into a modern space with a French accent. The owner refused the services of a designer and came up with her own solutions to overcome typical limitations of a Khrushchev-era flat. We analyze the most interesting solutions that can be replicated.
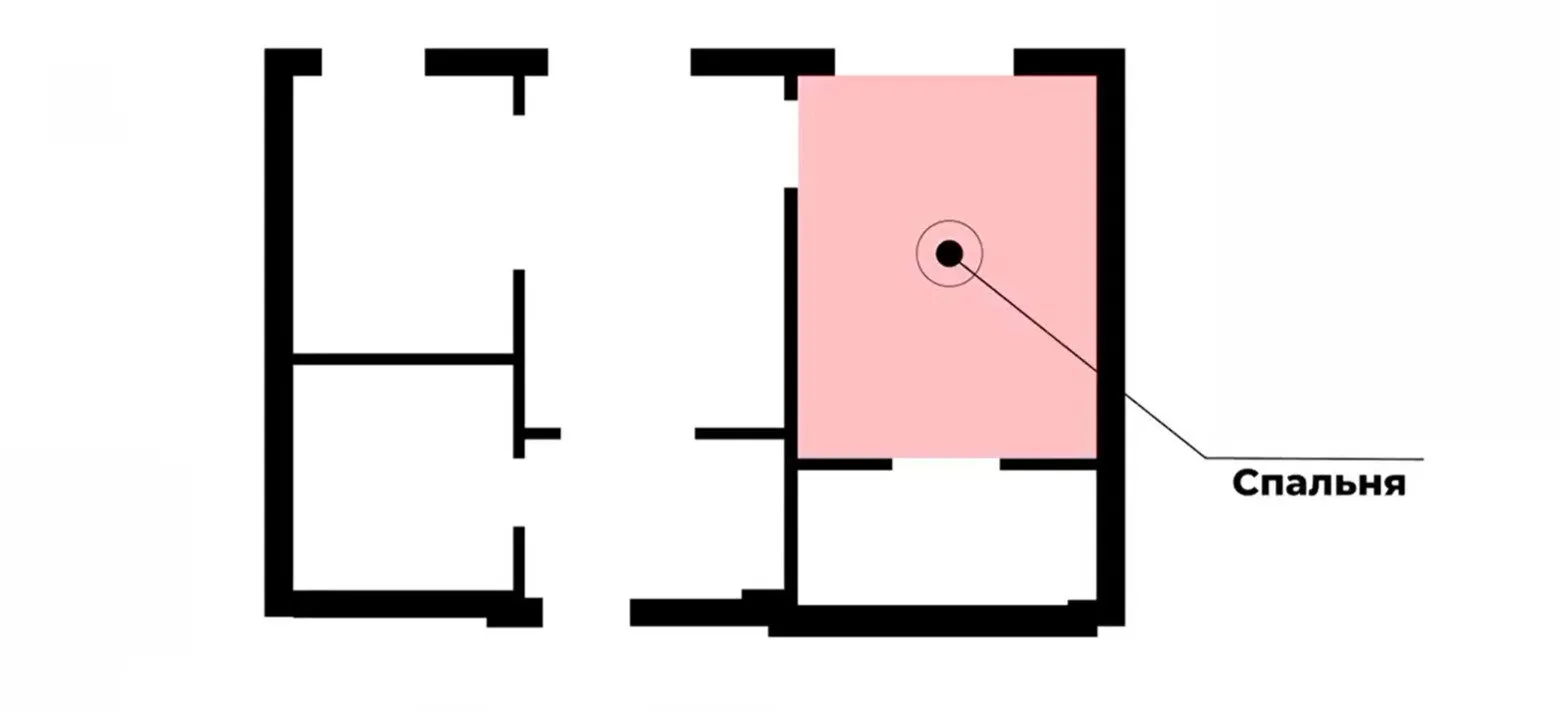 Main Points of the Article:
Main Points of the Article:Relocation planning is approved and complies with all regulations;
2.75m ceiling height allowed for spatial play;
All old walls were demolished down to the foundation to achieve a flat geometry;
Special attention was paid to storage systems.
"All walls, as well as the floor, were completely demolished," – the owner explains. The wall deviation reached up to 10 centimeters. Instead of endless leveling of old walls, they were demolished and new ones built from tongue-and-groove blocks. This allowed preserving precious square meters of living space and achieving perfectly flat surfaces.
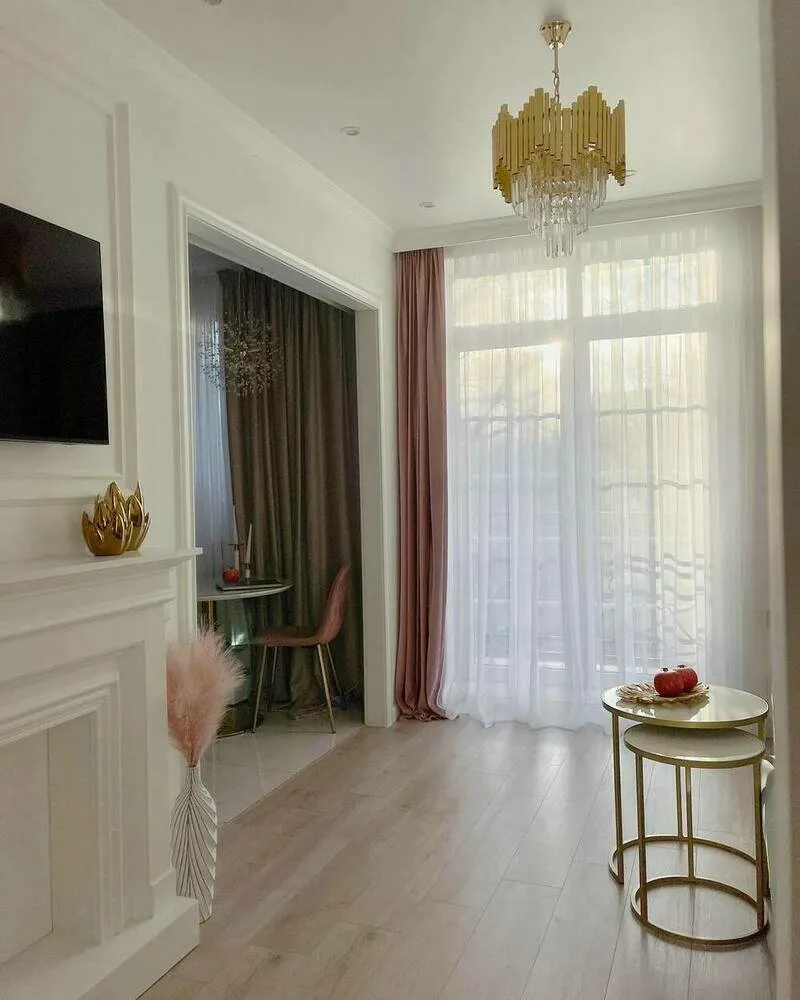 How to Turn a Closet Door into Part of the Interior
How to Turn a Closet Door into Part of the Interior"These doors are actually from a wardrobe system PAX," – the owner shares. A spacious niche for outerwear appeared in the hallway, disguised as a regular opening. Automatic lighting and sockets for a router were installed inside.
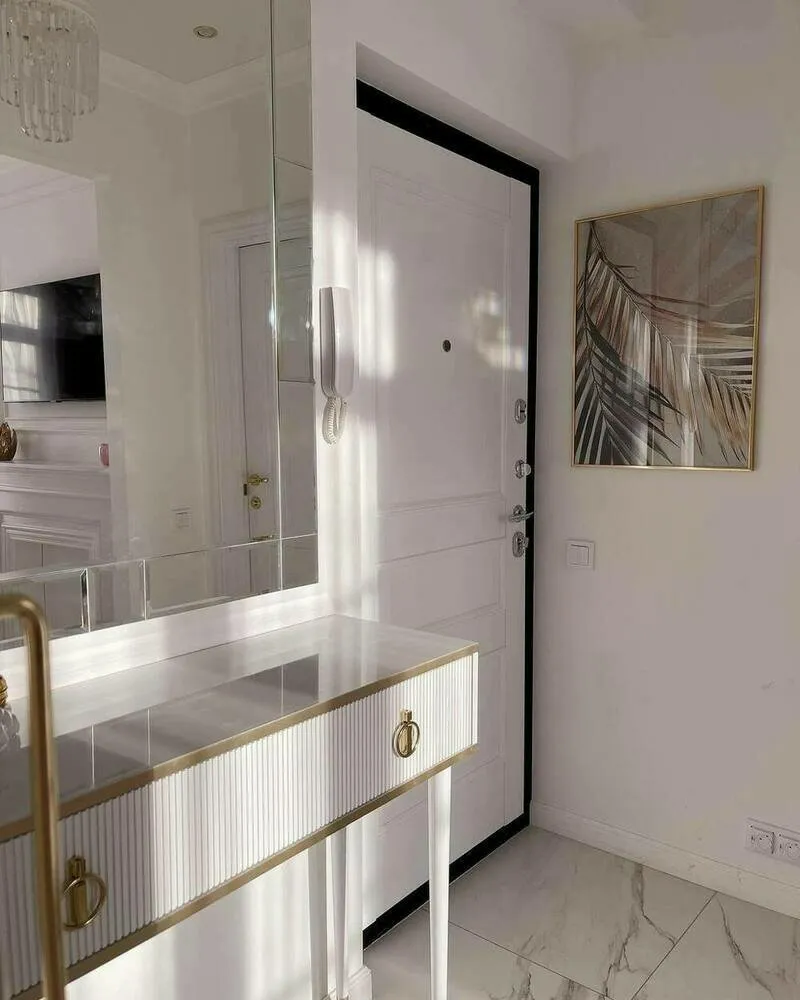
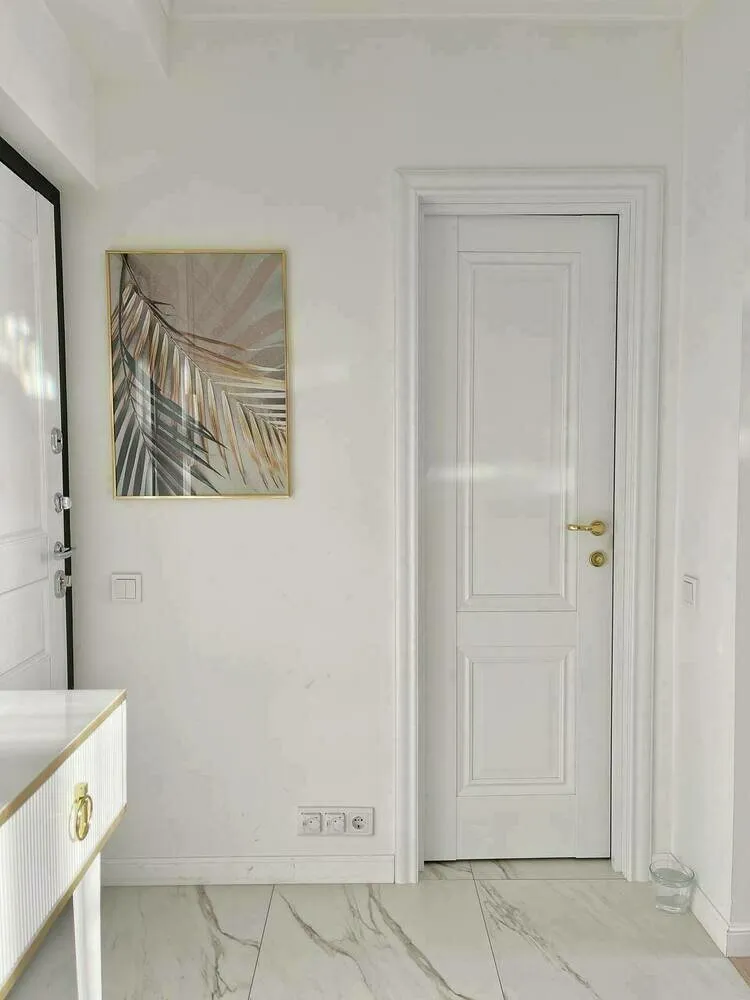 French Doors Where You Don't Expect Them
French Doors Where You Don't Expect ThemA glass door with a sliding panel was installed between the kitchen and living room – not just for aesthetics, but as required by gas technicians. This solution meets safety regulations and lets natural light into the hallway.
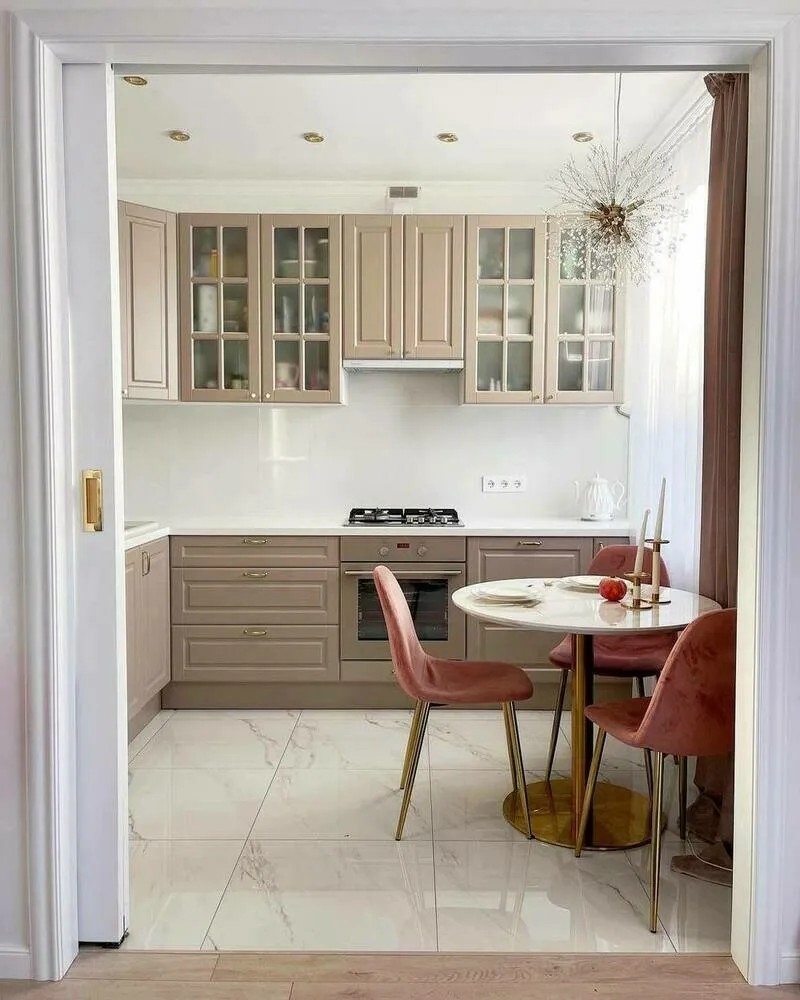 When the Balcony Becomes a Summer Veranda
When the Balcony Becomes a Summer Veranda"I didn’t glaze the balcony, instead I made it open and created a pleasant place to relax in summer," – the owner explains. Instead of typical glazing, a French balcony with forged railings appeared. Despite the short Moscow summer, it’s nice to sip coffee outdoors.
Why a Partition Is Needed in the Living Room"It serves both functional properties, such as sound insulation, and decorative functions," – the owner explains. The glass partition divides the dining area and the living room, without consuming space or natural light.
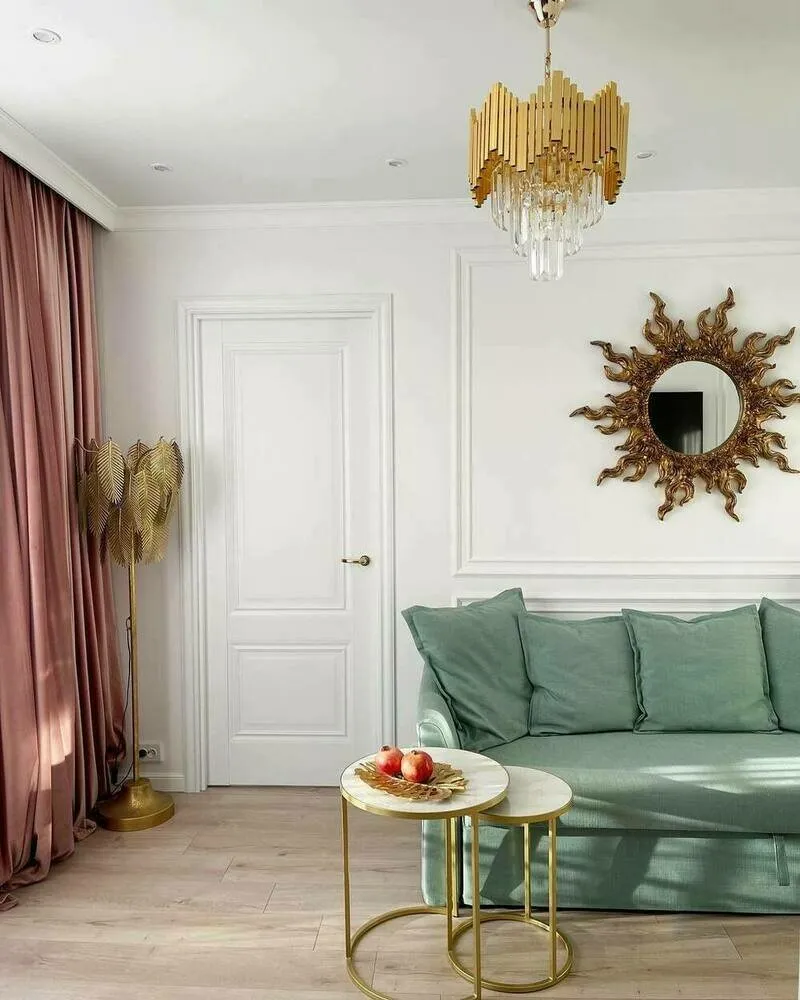 Why You Need Lots of Mirrors in a Small Apartment
Why You Need Lots of Mirrors in a Small Apartment"Firstly, they reflect light from the windows, secondly, with mirrors, my whole apartment," – the owner shares. Mirrors were placed in every room:
In the hallway from floor to ceiling;
In the bedroom on the whole wall;
In the bathroom above the sink;
In the living room as a decorative element.
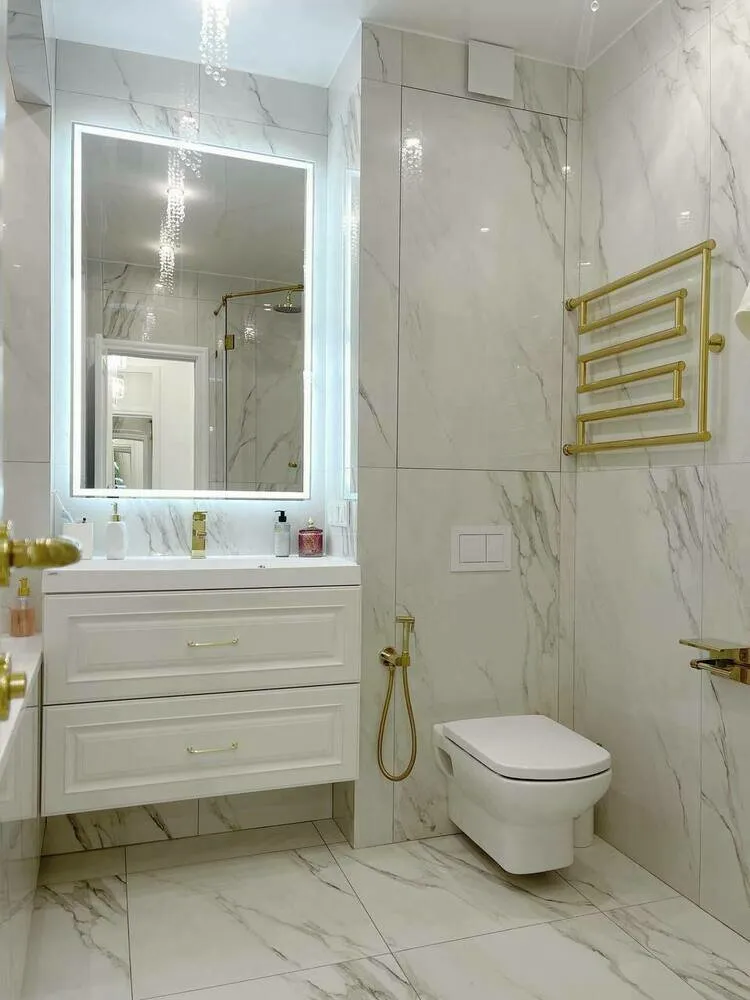
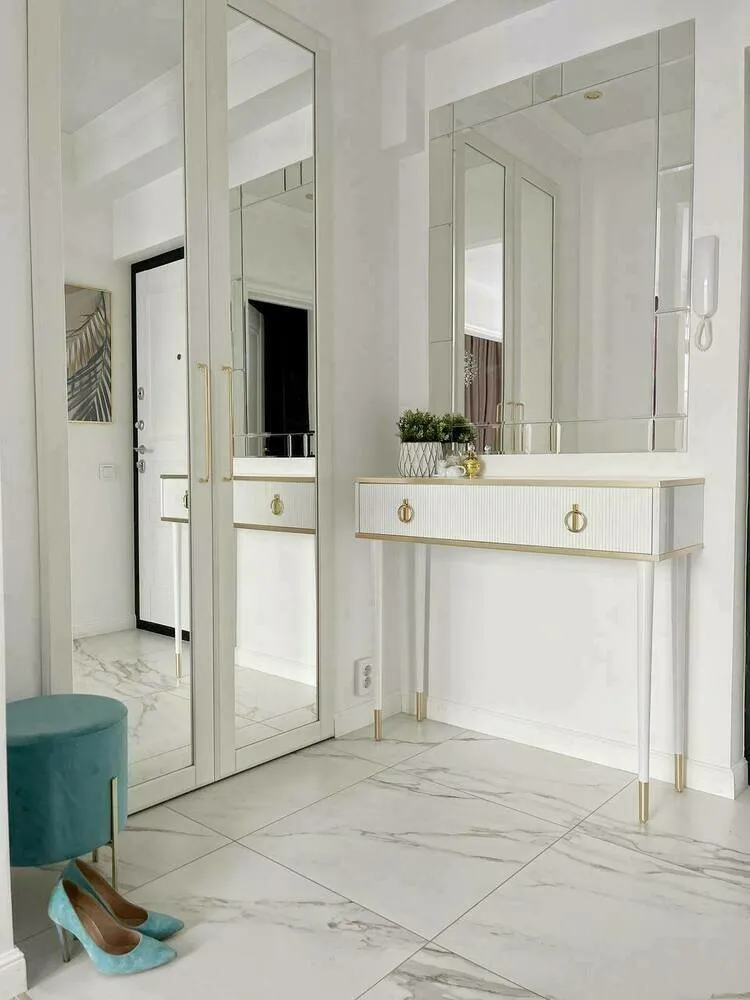 How to "Raise" Ceilings Without Renovation
How to "Raise" Ceilings Without Renovation"Since the ceiling height here is about 2.72–2.75m, with some unevenness and the door opening is non-standard at 2.20m," – the owner explains. Instead of standard 2-meter door frames, taller ones of 2.20m were made. This visually stretches the space and creates an impression of higher ceilings.
What to Consider During Such a RenovationNot all solutions were perfect. The owner honestly shares about the shortcomings:
It's hard to find matching shades of gold hardware;
White walls require frequent updates;
Some protruding structures could have been designed better.
The experience of this renovation shows that even in a typical Soviet apartment, you can create a modern space with character. The key is to think through every detail and not be afraid to experiment with the layout.
Video of the Apartment:More articles:
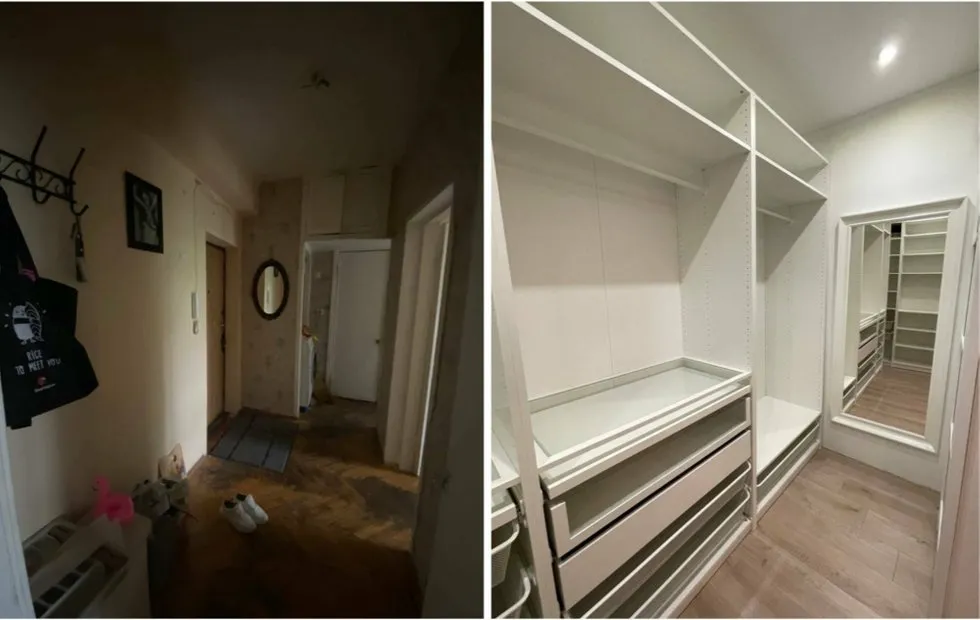 Walk-in Closet from Nowhere: How to Grab 5 Square Meters from a Standard Layout
Walk-in Closet from Nowhere: How to Grab 5 Square Meters from a Standard Layout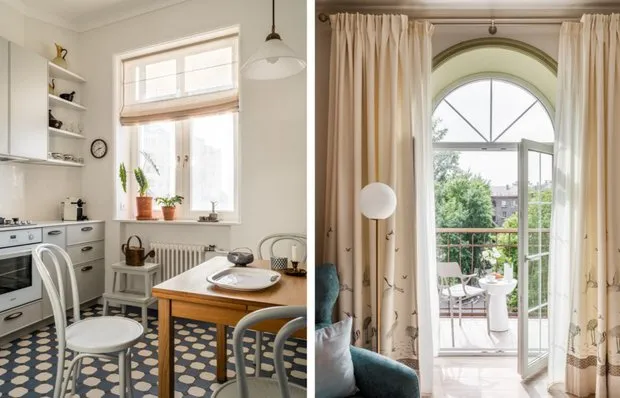 Apartments in Stalin-era Buildings: 5 Inspirational Interiors That Will Astonish You
Apartments in Stalin-era Buildings: 5 Inspirational Interiors That Will Astonish You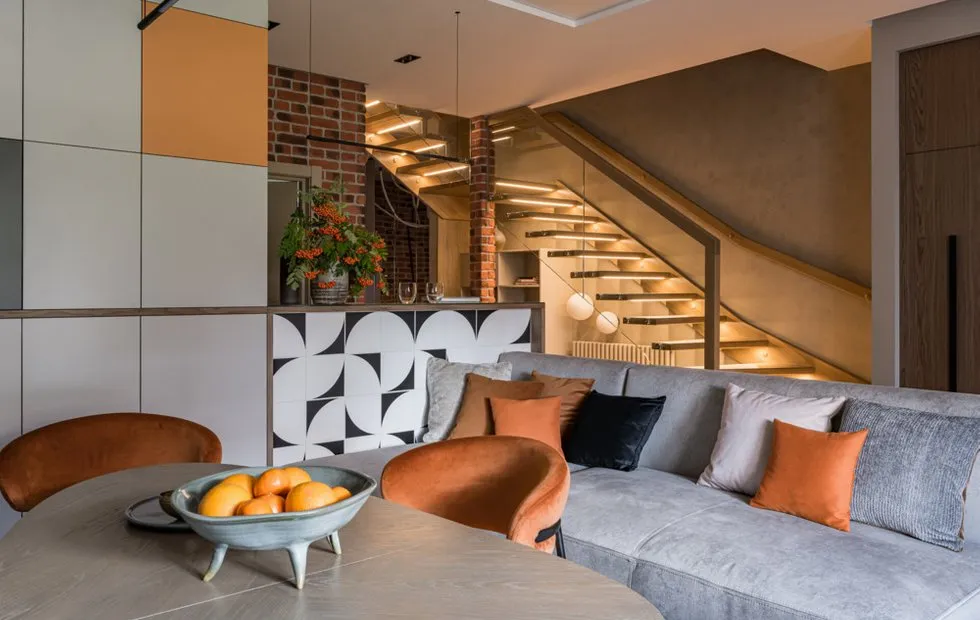 Why Your Apartment Looks Cheap Even If the Renovation Was Expensive
Why Your Apartment Looks Cheap Even If the Renovation Was Expensive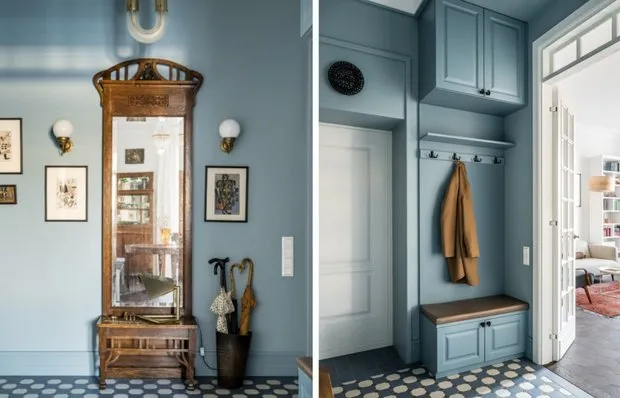 How beautifully designed a 5 sqm hallway in a Moscow Stalin-era apartment
How beautifully designed a 5 sqm hallway in a Moscow Stalin-era apartment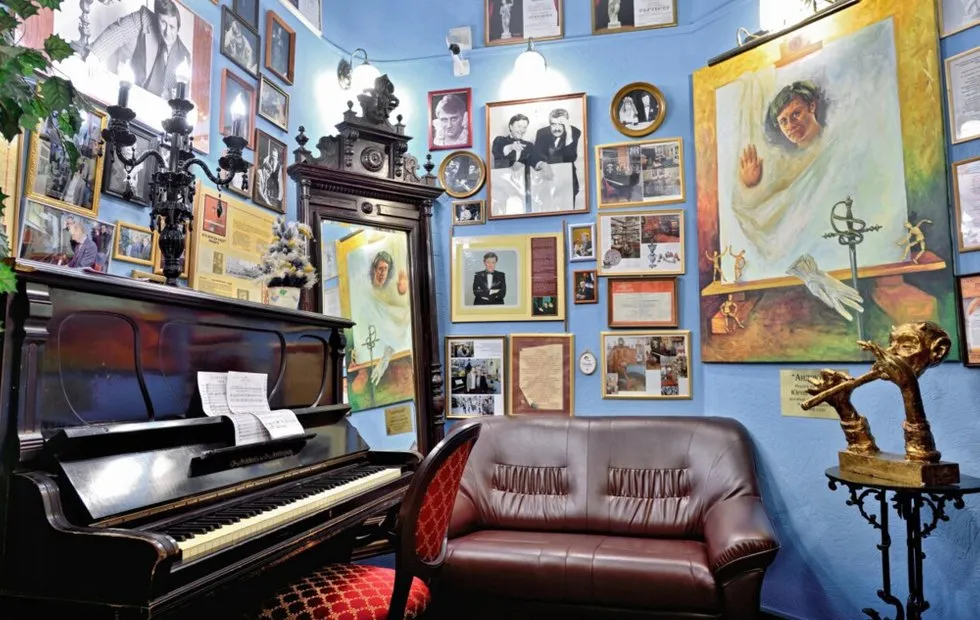 Star Communal Living: How Soviet Celebrities Lived in Shared Apartments
Star Communal Living: How Soviet Celebrities Lived in Shared Apartments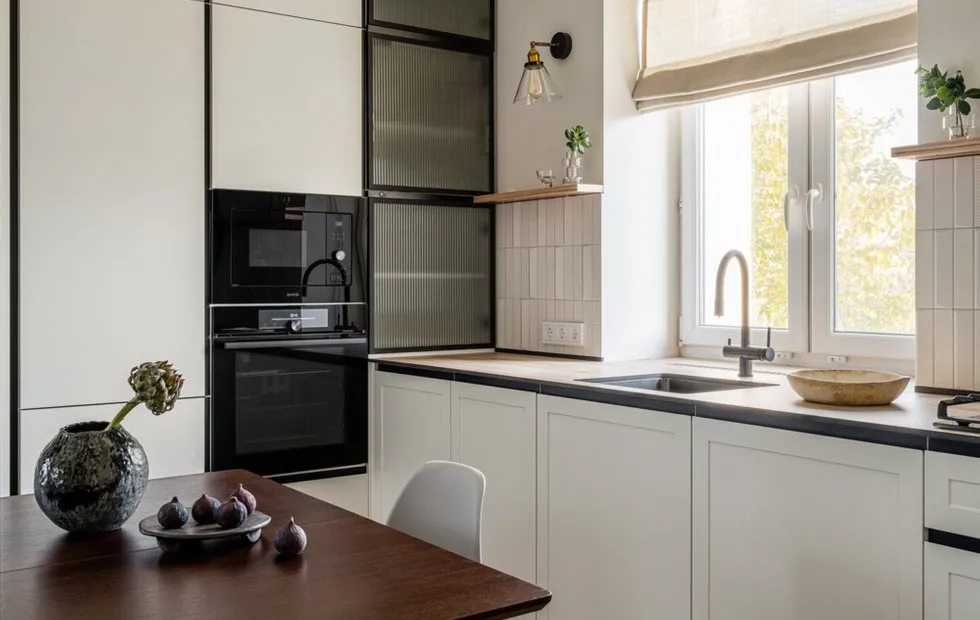 Kitchen of Your Dream for Reasonable Money: Secret Tips Used by Designers for Their Homes
Kitchen of Your Dream for Reasonable Money: Secret Tips Used by Designers for Their Homes 5 Most Recognizable Buildings in Moscow: From Imperial Mysteries to Architectural Revolutions
5 Most Recognizable Buildings in Moscow: From Imperial Mysteries to Architectural Revolutions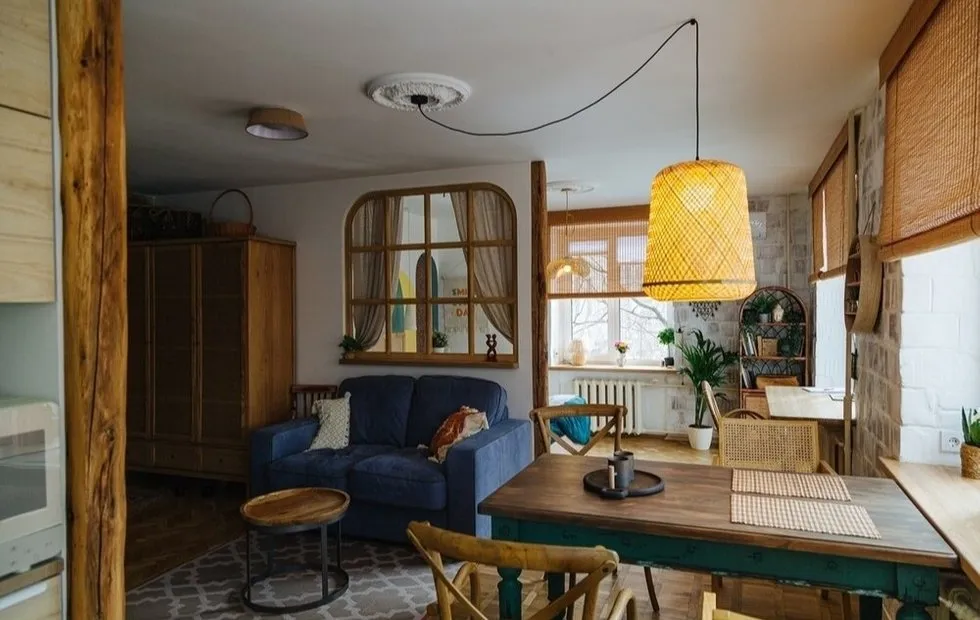 Why Khrushchyov-era layouts were genius, and we don't understand it
Why Khrushchyov-era layouts were genius, and we don't understand it