There can be your advertisement
300x150
Apartments in Stalin-era Buildings: 5 Inspirational Interiors That Will Astonish You
Collection of the Coziest Interiors from Designers' Projects
Apartments in Stalin-era buildings attract attention with their atmosphere. High ceilings and large windows create spaciousness, allowing easy adaptation of interior design to modern trends. Let's explore five interesting interiors showing how classical elements can be combined with contemporary design.
Light Shabby Chic 84 m² with Old-Fashioned Atmosphere
This apartment was transformed by designer Ekaterina Lyubimkina, combining elements of classical style with modern solutions. Thanks to a layout change, the space now has three isolated rooms: bedroom, children's room, and open kitchen-living room. The interior is done in a minimalist Scandinavian style where warm wood harmonizes beautifully with white and black tones. The kitchen and living room are separated by a glass partition with arched shapes, while in the living room, sliding doors made from old doors were installed instead of traditional curtains, adding unique charm.
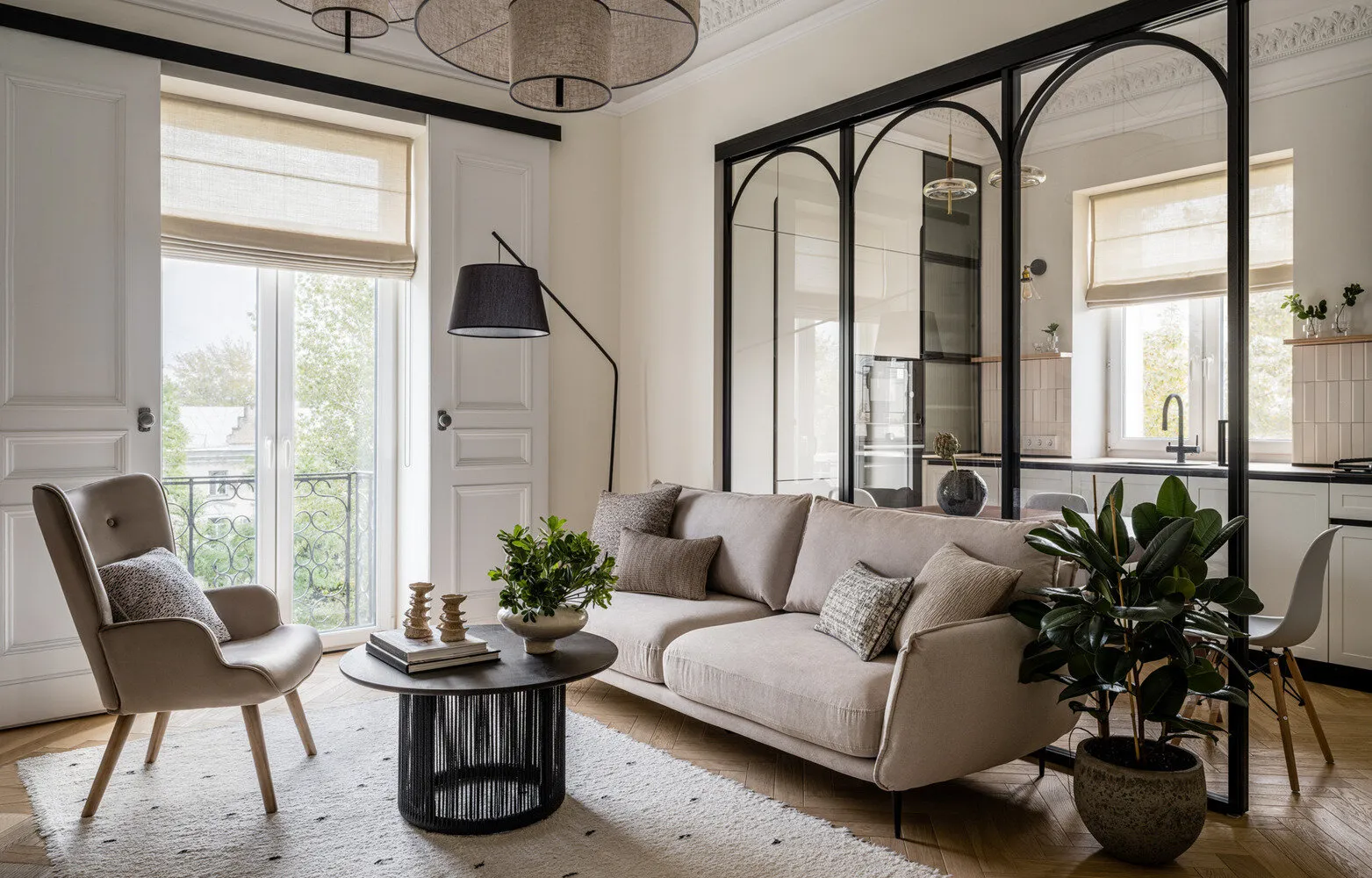
Design: Ekaterina Lyubimkina
The window between the children's room and hallway lets in natural light, filling the entryway with coziness and warmth. After re-planning, a second window appeared in the bathroom. The space was divided into two zones: a wet zone with a bathtub and shower behind a glass partition, and a zone with two sinks and spacious cabinets.
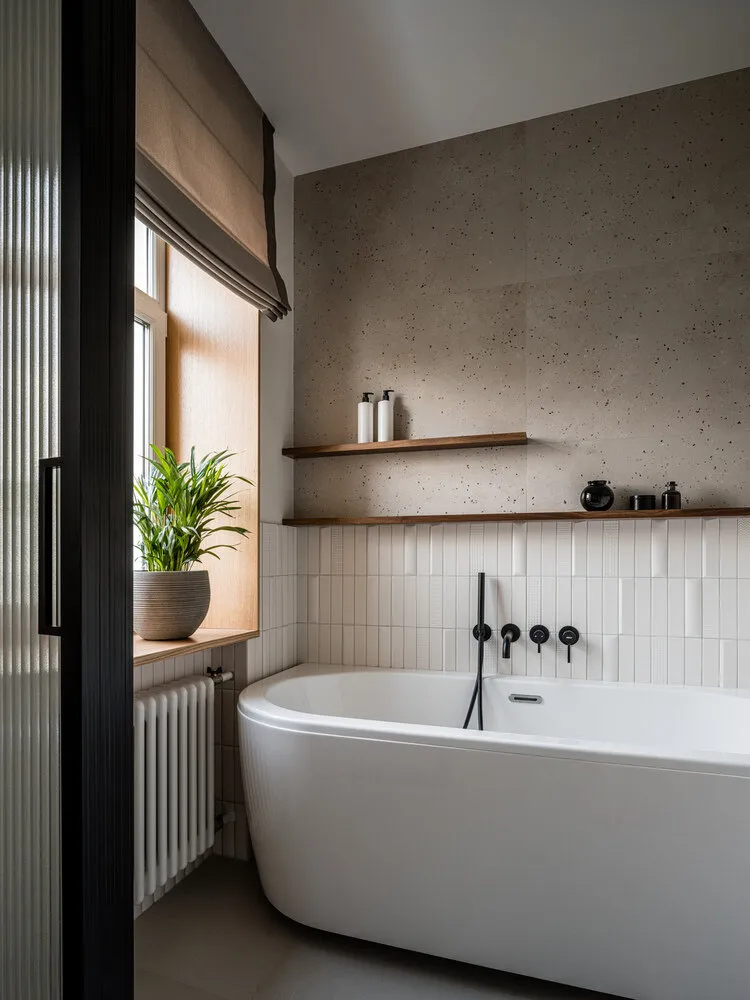
Design: Ekaterina Lyubimkina
Mediterranean Style in a 58 m² Two-Room Apartment
The interior of this cozy two-room flat in a Stalin-era building was designed for a young woman and inspired by a painting by local artist Alice Dyakova. Designer Yuri Vorobiev conveyed the tenderness and romantic atmosphere of the painting. After re-planning, the kitchen was merged with the living room, the bathroom was expanded while keeping a separate toilet, and the wardrobe was enlarged to provide more storage space.
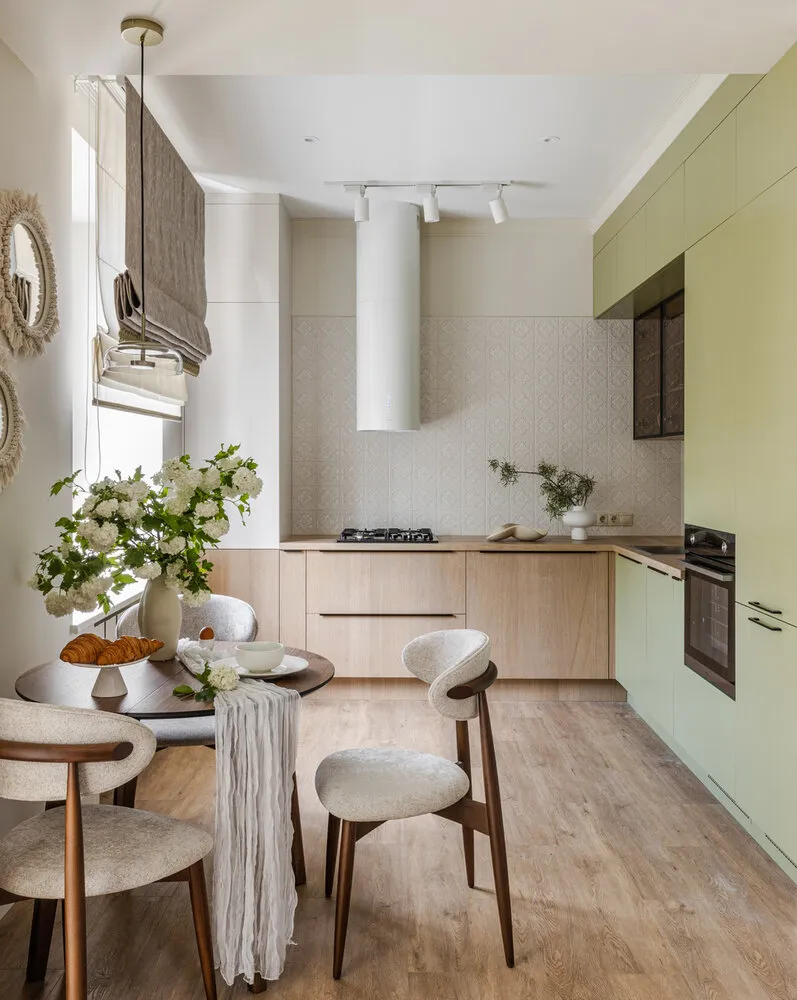
Design: Yuri Vorobiev
To emphasize lightness and the atmosphere of southern countries, ethnic elements were used in the interior: cozy textiles, interesting mirrors, and rattan in furniture finishing. The arched window at the entrance to the living room and a bamboo forest panel create an appropriate mood, while curtains with cranes symbolize their migration to warm lands, adding romance. Inspiration was also drawn from the Ara parrot, a pet of the owner. This is reflected in the finishing and textiles: bamboo panel and graphic with monkeys in the bedroom, as well as ceramic pieces with ethnic motifs.
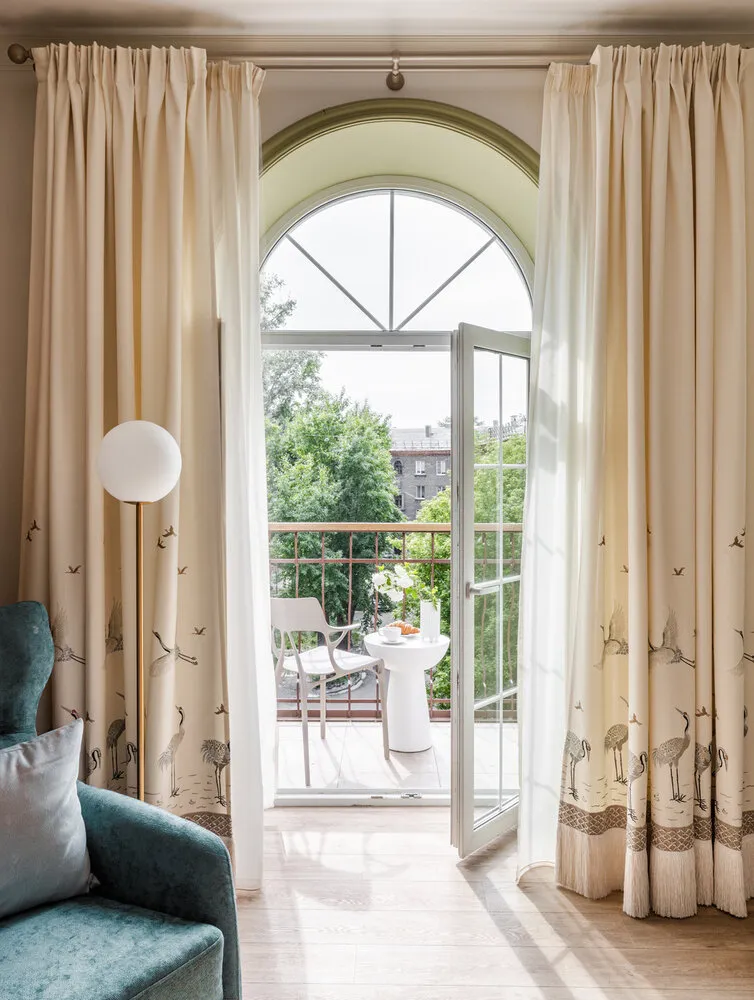
Design: Yuri Vorobiev
Moscow Shabby Chic 72 m², Filled with Art
The clients are an intellectual couple who love hosting guests and own a collection of paintings and unique items. Designer Elena Zufarova created a cozy, harmonious space filled with art and memories, focusing on simplicity and functionality. The apartment is bright, with windows on two sides and two balconies on the sixth floor offering views of Moscow. Colors and materials were chosen with consideration for the house's style and the view from the windows.
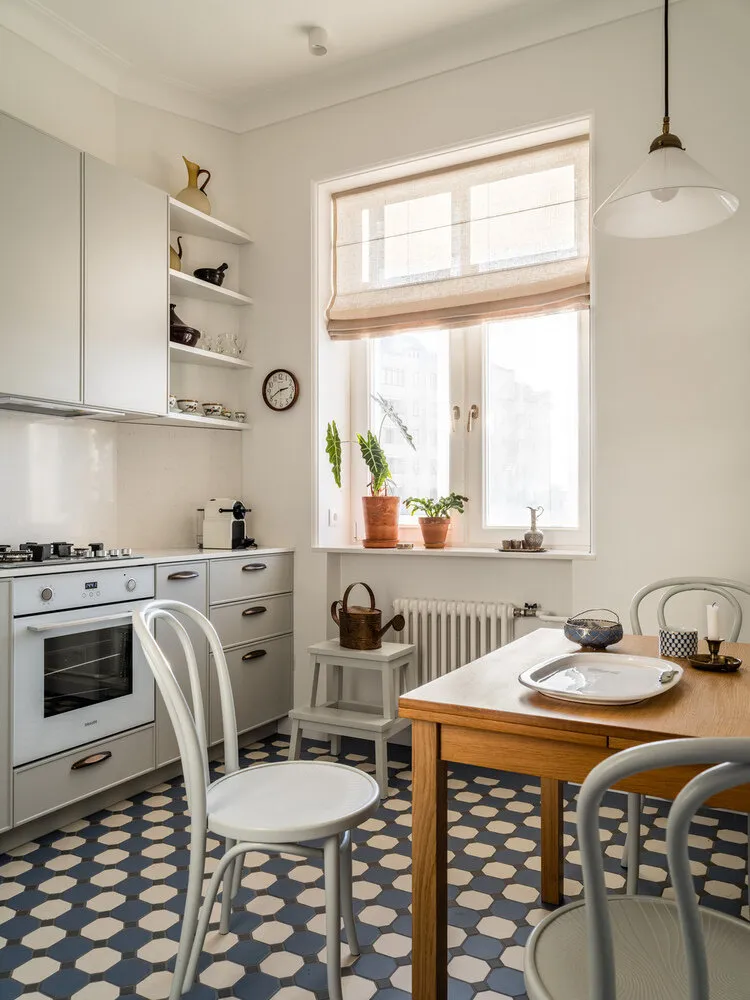
Design: Elena Zufarova
The living room was placed closer to the entrance, and the bedrooms were organized with access from the corridor, while the kitchen remained in its original place. For the walls, a cool color palette was chosen to serve as a backdrop for paintings and antique furniture acquired with consideration for the apartment's style. The interior is rich in antiques: a forty-legged table and chairs by Vojtech in the living room, a buffet and a river bench in the owner's bedroom, and a secretary in the client's room. Vintage lamps and armchairs were brought from their previous apartment.
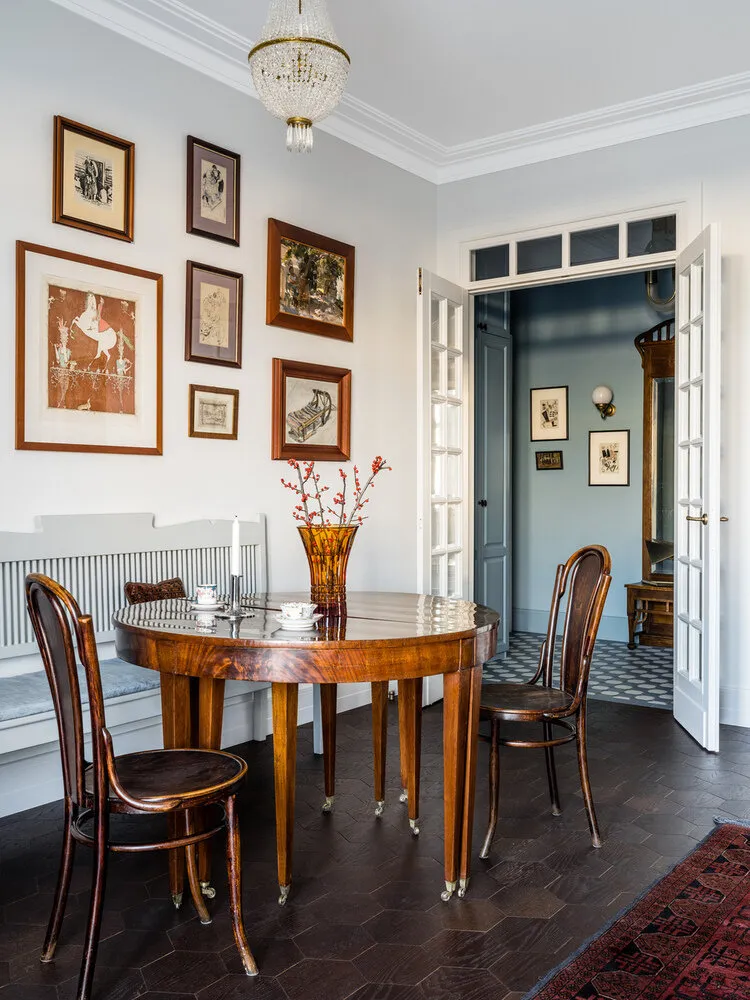
Design: Elena Zufarova
Black-and-White Two-Room Apartment 45 m² with a Kitchen-Cube
Anna Goldina and Konstantin Goldberg created an impressive achromatic interior in the old Hamovniki Fund, removing walls for a new layout. Using a black-and-white palette and neoclassical style, they achieved elegance and refinement by harmoniously combining modern and classical elements. The kitchen was merged with the living room, a separate bedroom with a wardrobe, and a combined bathroom were created.
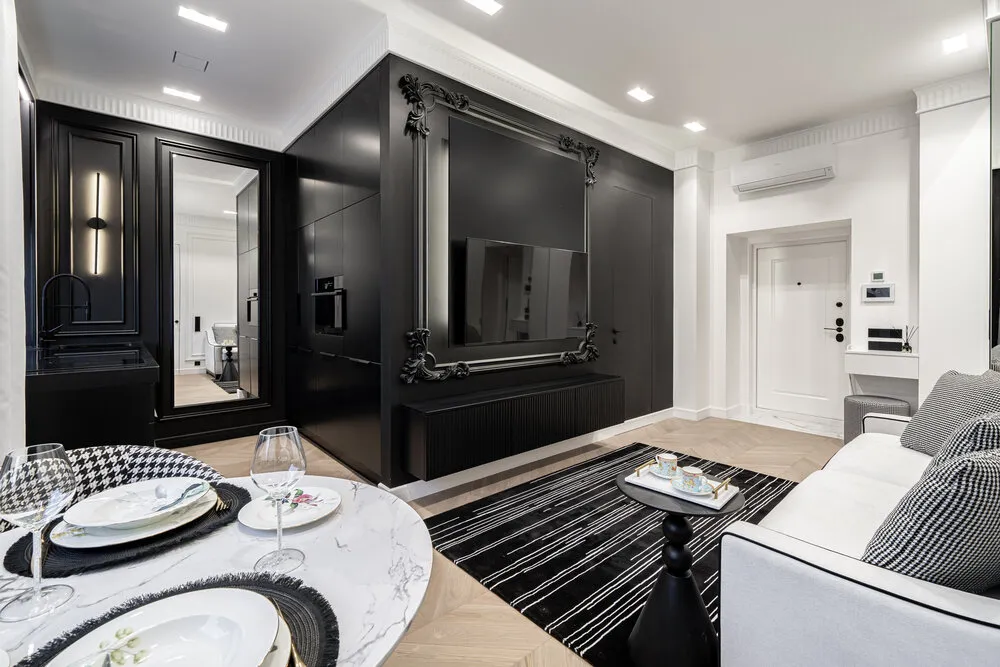
Design: Anna Goldina and Konstantin Goldberg
The walls are finished with light paint and classical moldings, while the floor in a French pattern is engineered wood. The entryway smoothly transitions into the living room, where a mirror cabinet visually expands the space by reflecting light and creating an illusion of a wider and brighter room. The TV area, styled in a stylish black cube, became the focal point uniting the kitchen and living room. The kitchen is designed in a two-row layout, with the sink and cooking area located along the window.
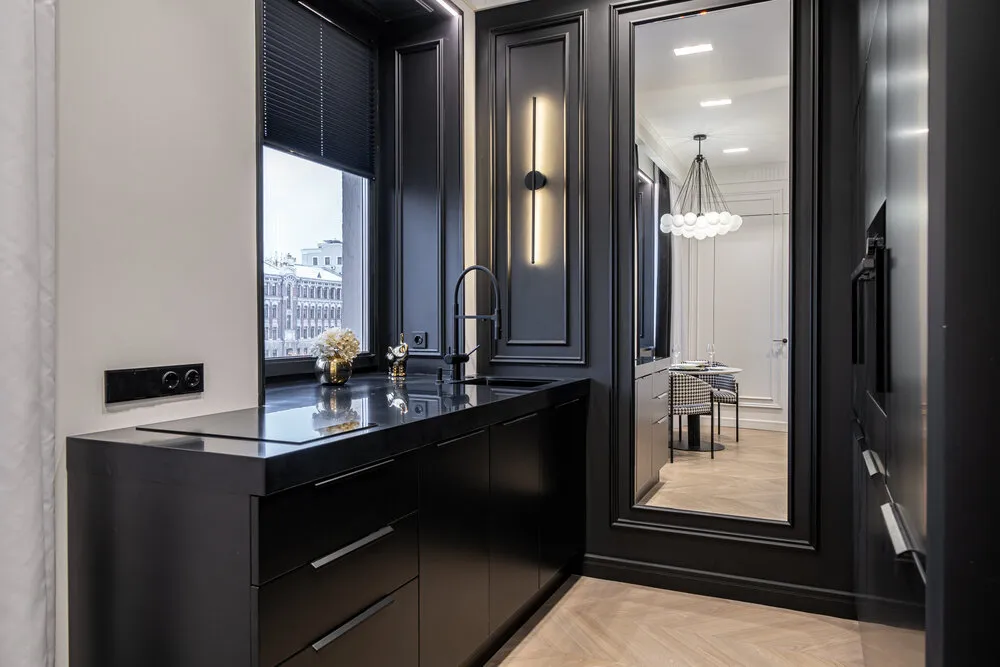
Design: Anna Goldina and Konstantin Goldberg
Two-Room Apartment 59 m² in the Style of French Interiors
This two-room apartment's interior was developed for a girl passionate about the old Moscow Fund and vintage items. The flat is located in a 1937 building in a quiet alley between Ostozhnyaya and Prechistenskaya. The client wanted to create a cozy space that wouldn't lose its relevance over time. Designers from Buro Polki drew inspiration from the surrounding landscape and French interiors, where technical rooms are often secondary — in this project, the bathroom and kitchen were designed to be small.
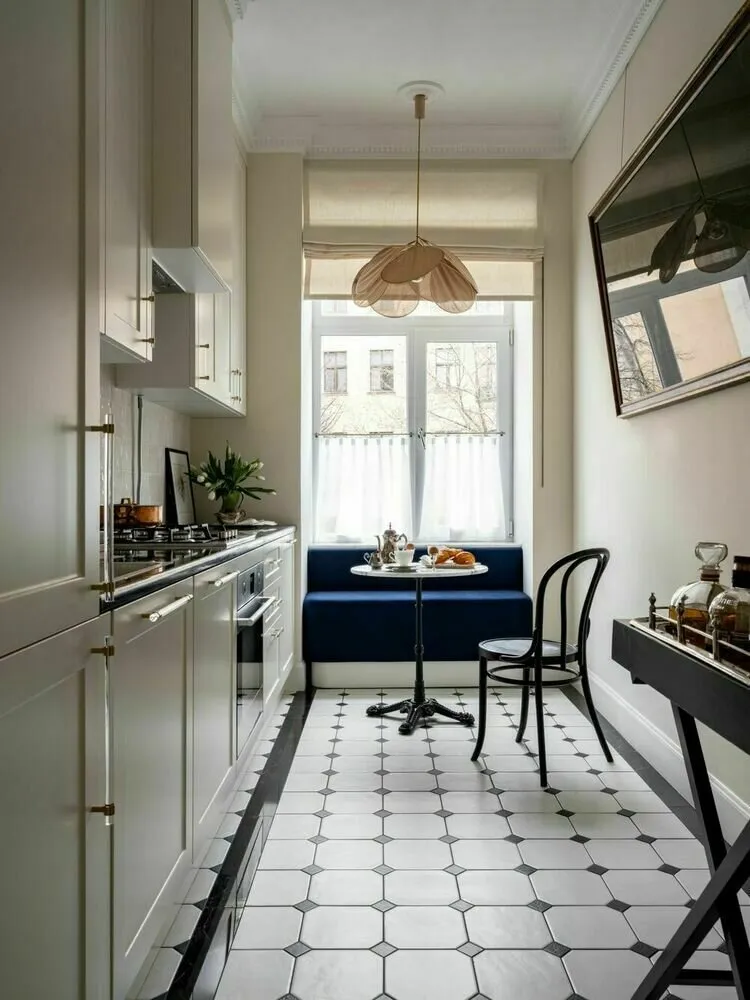
Design: Buro Polki
The floor is covered with parquet boards, and the walls are painted in neutral tones. The bedroom is decorated with beautiful wallpapers, and sliding doors between the living room and bedroom add charm. A vintage Venetian mirror brought by the owner from Belgium adds sophistication. The lighting fixtures in the entryway, made to order by a well-known brand, became the starting point for creating a harmonious space where new elements blend organically with old ones.
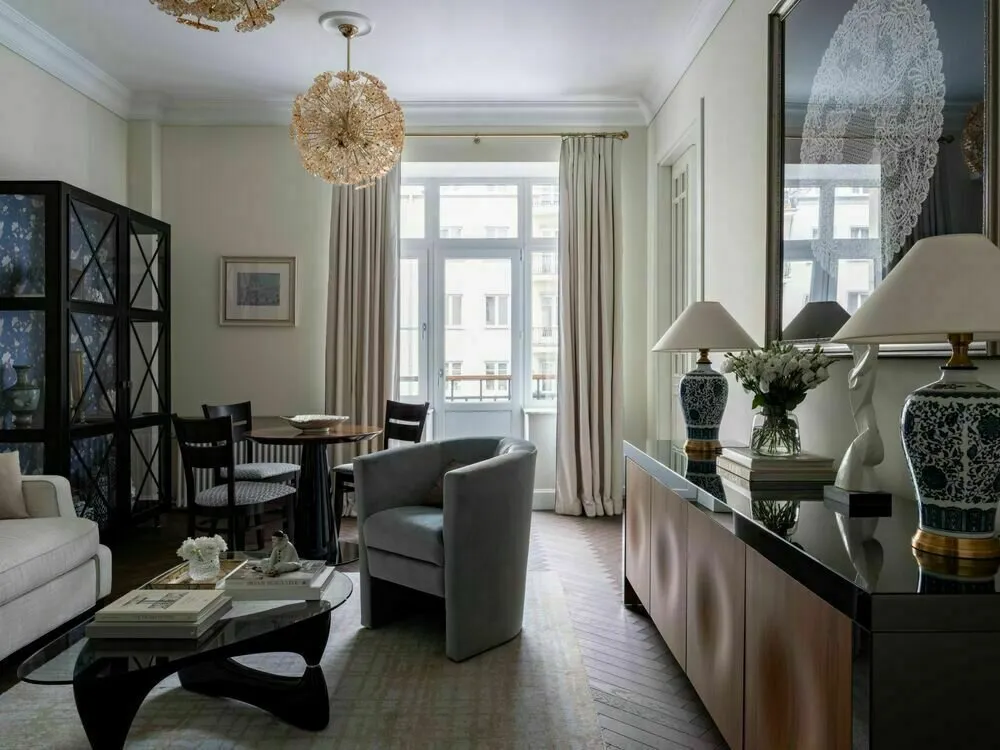
Design: Buro Polki
These projects demonstrate how to seamlessly integrate the old and new, creating a space that will delight its owners for many years. This approach highlights the value of individual design and attention to the character of the housing, reflecting its historical significance and uniqueness.
More articles:
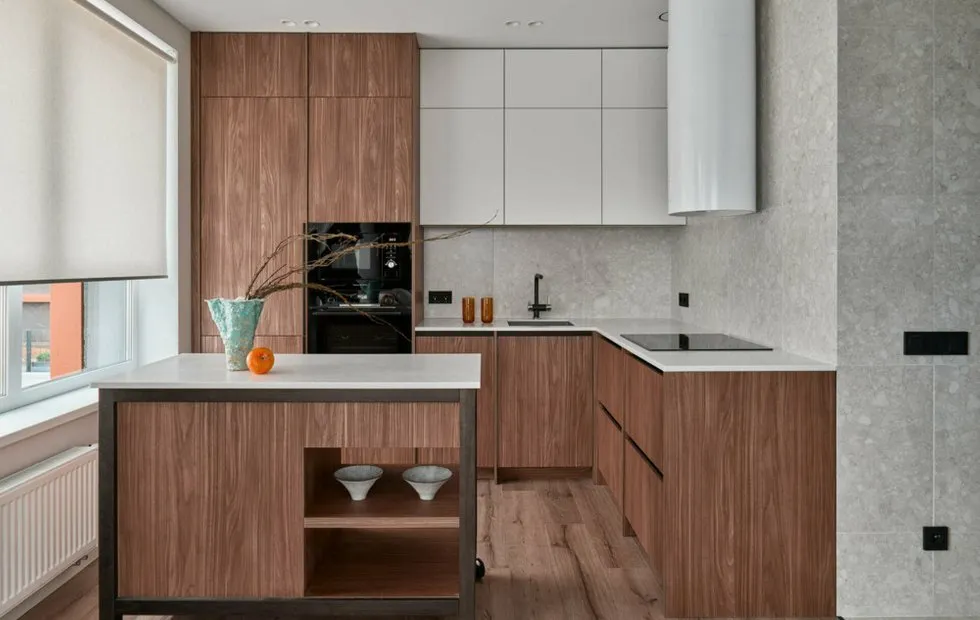 Could It Have Been Done This Way? 9 Brilliant Examples of Kitchen Storage
Could It Have Been Done This Way? 9 Brilliant Examples of Kitchen Storage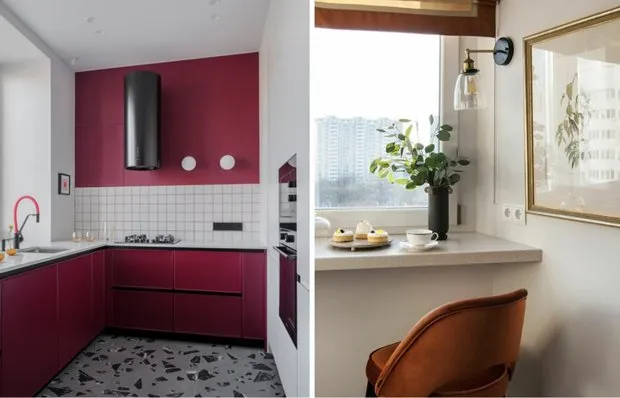 7 Ideas for Using the Windowsill to Save Space in Your Apartment
7 Ideas for Using the Windowsill to Save Space in Your Apartment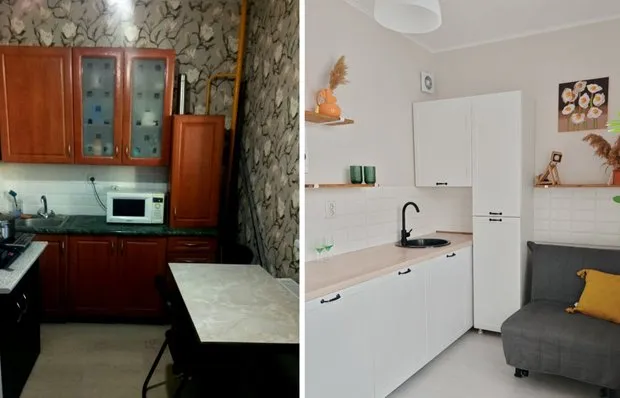 Before and After: Budget Renovation of a Small 32 m² Apartment
Before and After: Budget Renovation of a Small 32 m² Apartment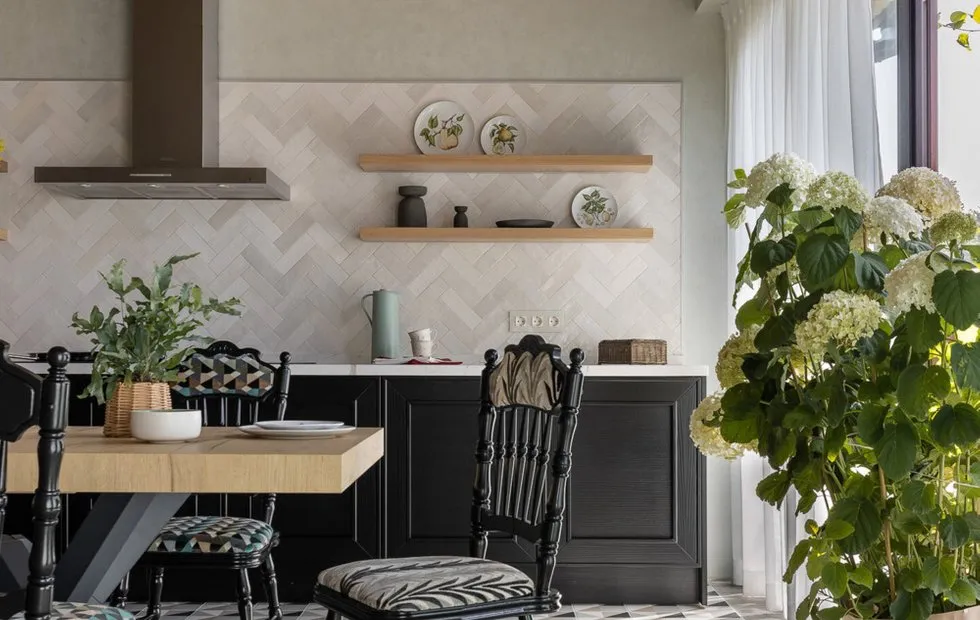 Apartment That Sells in a Week: 5 Tips Real Estate Agents Don't Talk About
Apartment That Sells in a Week: 5 Tips Real Estate Agents Don't Talk About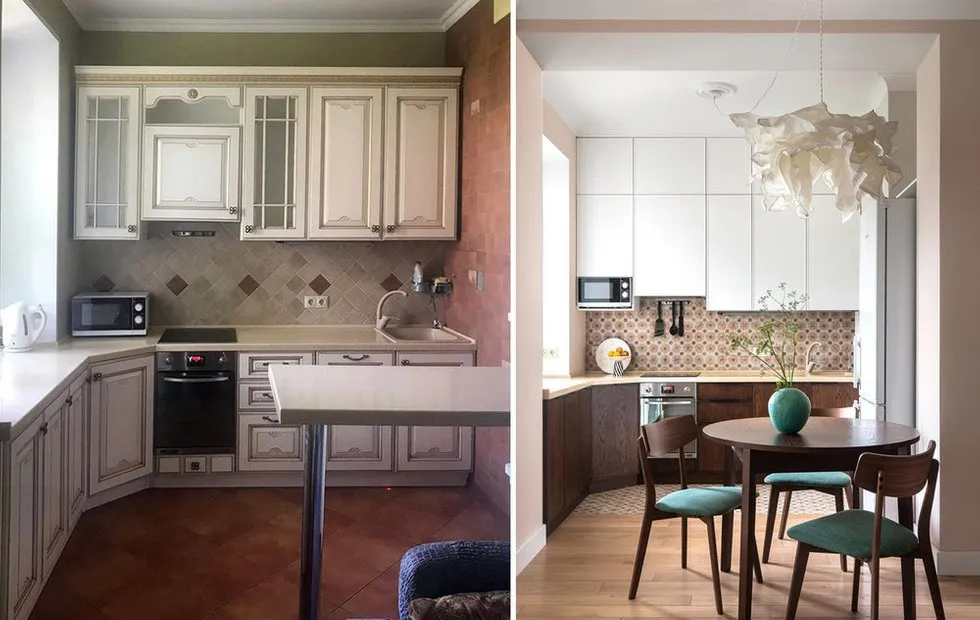 Before and After: How 200 Thousand Rubles on Facades Completely Transformed the Kitchen
Before and After: How 200 Thousand Rubles on Facades Completely Transformed the Kitchen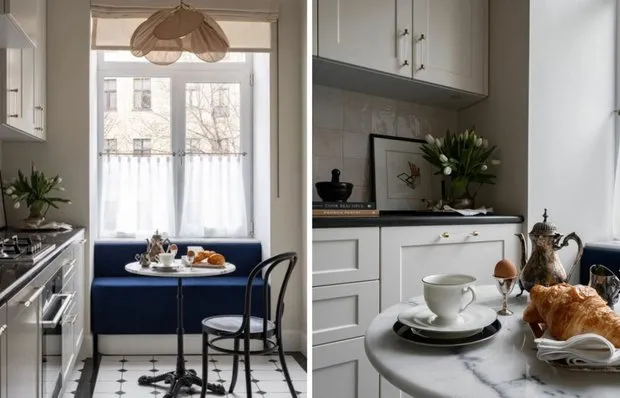 How They Beautifully Designed an 8 m² Kitchen in a Stalin-era Apartment
How They Beautifully Designed an 8 m² Kitchen in a Stalin-era Apartment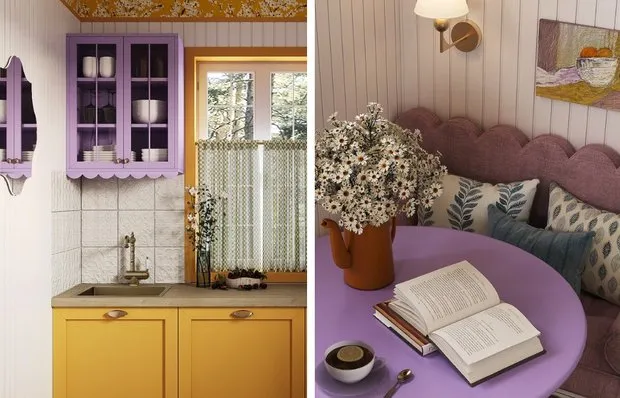 How We Designed a 7 m² Kitchen to Look Spacious and Reminiscent of a Café in Southern France
How We Designed a 7 m² Kitchen to Look Spacious and Reminiscent of a Café in Southern France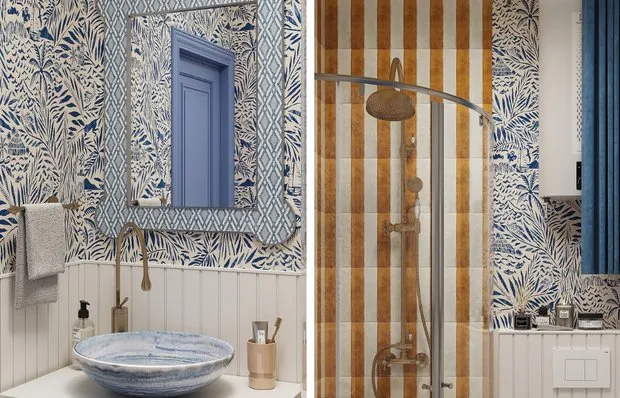 Bright Mini Bathroom 2 m² with Vacation Vibe
Bright Mini Bathroom 2 m² with Vacation Vibe