There can be your advertisement
300x150
Walk-in Closet from Nowhere: How to Grab 5 Square Meters from a Standard Layout
How We Found the 'Hidden' Square Meters
In a standard 47m² two-room apartment of SM3 series, a full-sized walk-in closet with an area of 5m² appeared. The apartment owner reclaimed space from the bedroom without sacrificing comfort. We explain how to transform part of a room into a functional storage area without compromising living space.
Main points from the article:
The walk-in closet was created by re-planning a 18m² bedroom;
Size of the walk-in closet: 1.5 by 3 meters;
IKEA PAX storage system was used;
Lighting and ventilation were carefully planned.
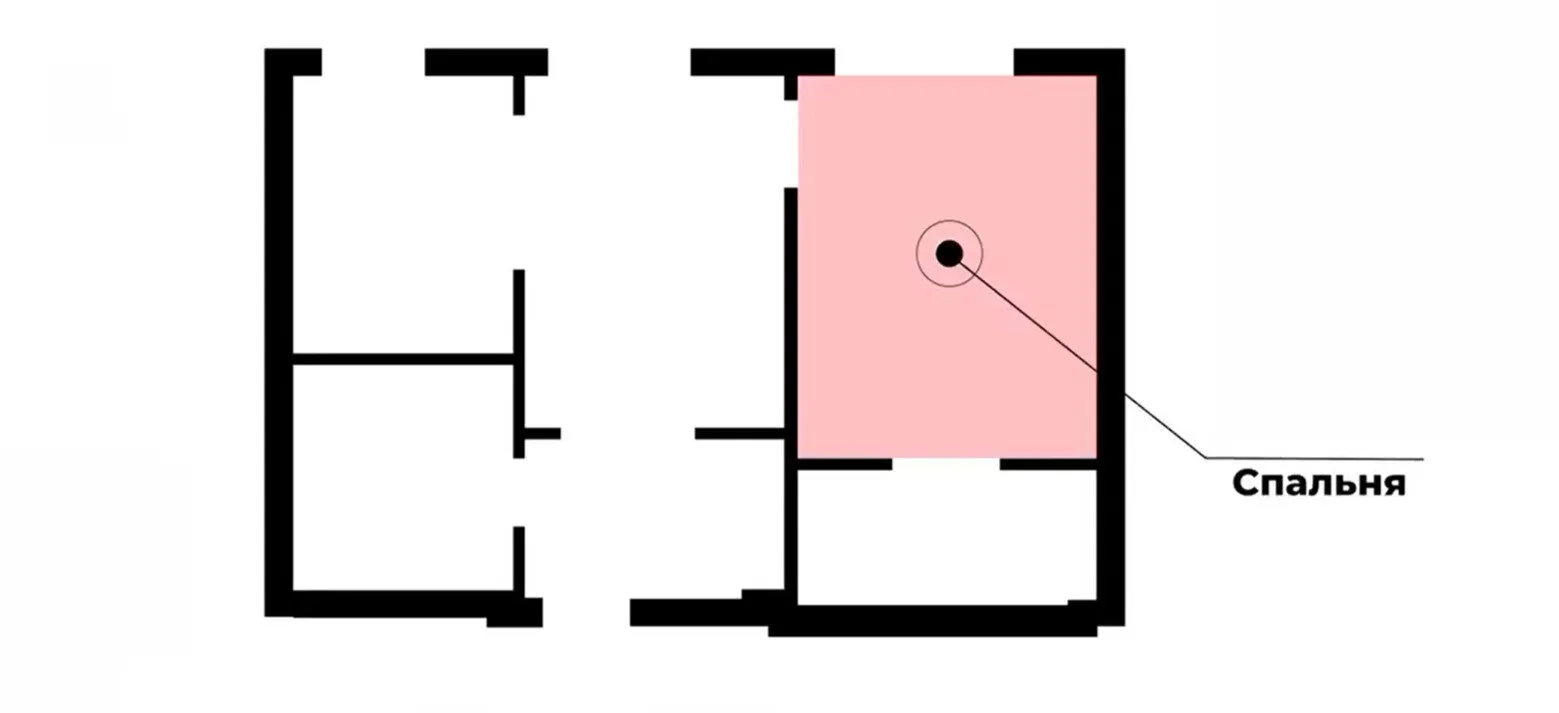
When Square Meters Hide Behind Mirrors
"This was once a single room with an entrance facing the mirror, and the total area of the room was around 18 square meters," – says the owner. The re-planning allowed for a 5m² space to be dedicated to a walk-in closet, while still leaving enough room for the bedroom.
The key secret is proper zoning. Full-wall mirror panels in the bedroom not only visually expand the space but also mask the 'eaten' square meters.

How to Organize Storage in a Narrow Space
"The walk-in closet is about 1.5 meters wide and 3 meters long," – shares the owner. Despite the narrow passage, space is used as efficiently as possible:
Three full-sized compartments for clothes on hangers;
Slide-out drawers for laundry and accessories;
Special sections for footwear;
- Shelves for books and perfumes.
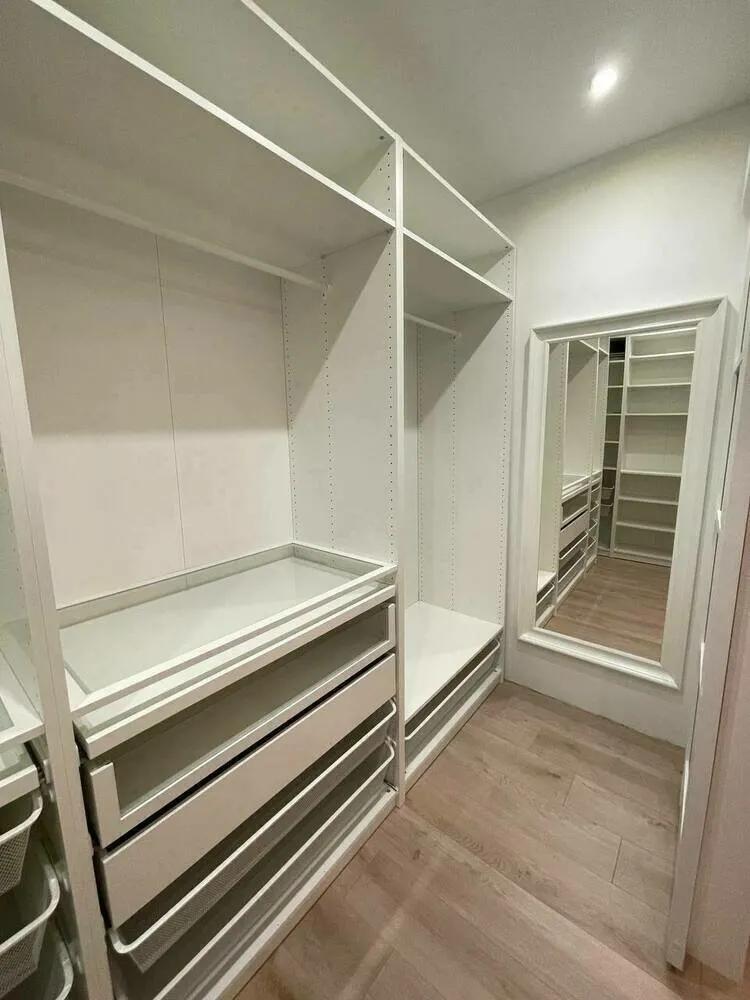
Why IKEA PAX Is More Than Just a Wardrobe
"Without it, there's no point to my life," – the owner admits about the PAX system. Three sections of the storage system were placed in the walk-in closet:
Racks for long and short clothes;
Drawers of different depths;
Shelves for seasonal items;
Special compartments for accessories.
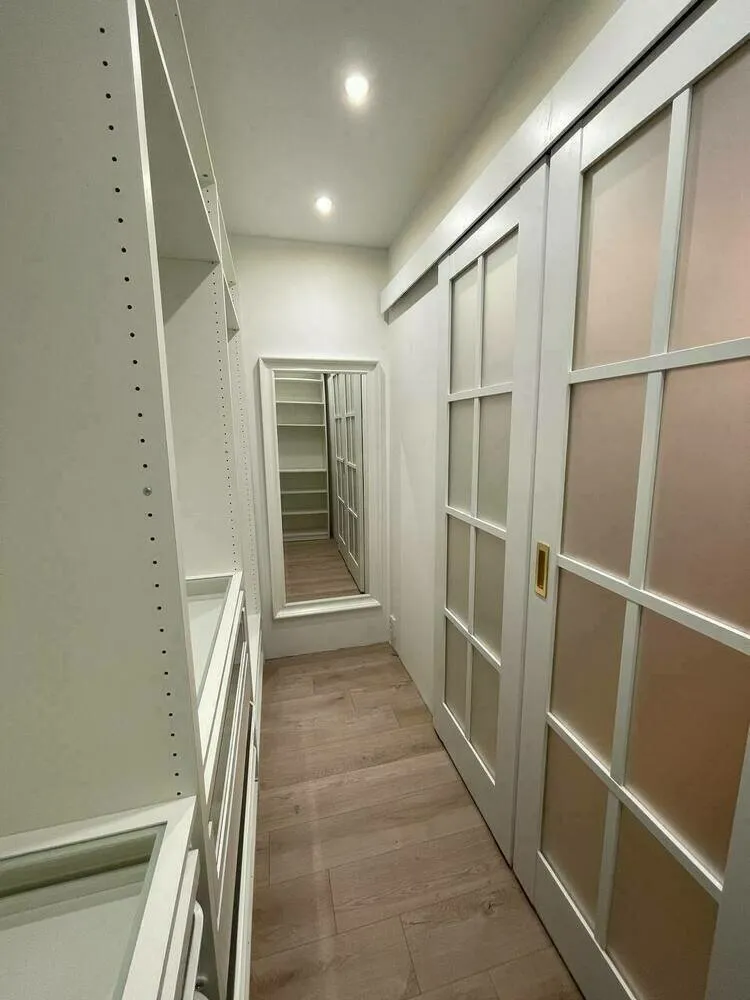
Lighting and Ventilation: Technical Details
The walk-in closet has thoughtful lighting and ventilation:
Spotlights similar to those in the bedroom;
Outlets for additional lighting;
Doors are usually left open to allow air circulation.
"I didn't plan ventilation here, but I keep the doors almost always open when I leave so that the clothes can breathe," – explains the owner.
How to Hide the Entrance to the Walk-in Closet
"What kind of interesting doors are these? Where do they lead? They lead to the bathroom," – jokes the owner. The entrance to the walk-in closet was made inconspicuous:
Hidden doors in wall color;
Minimalist hardware;
No thresholds.
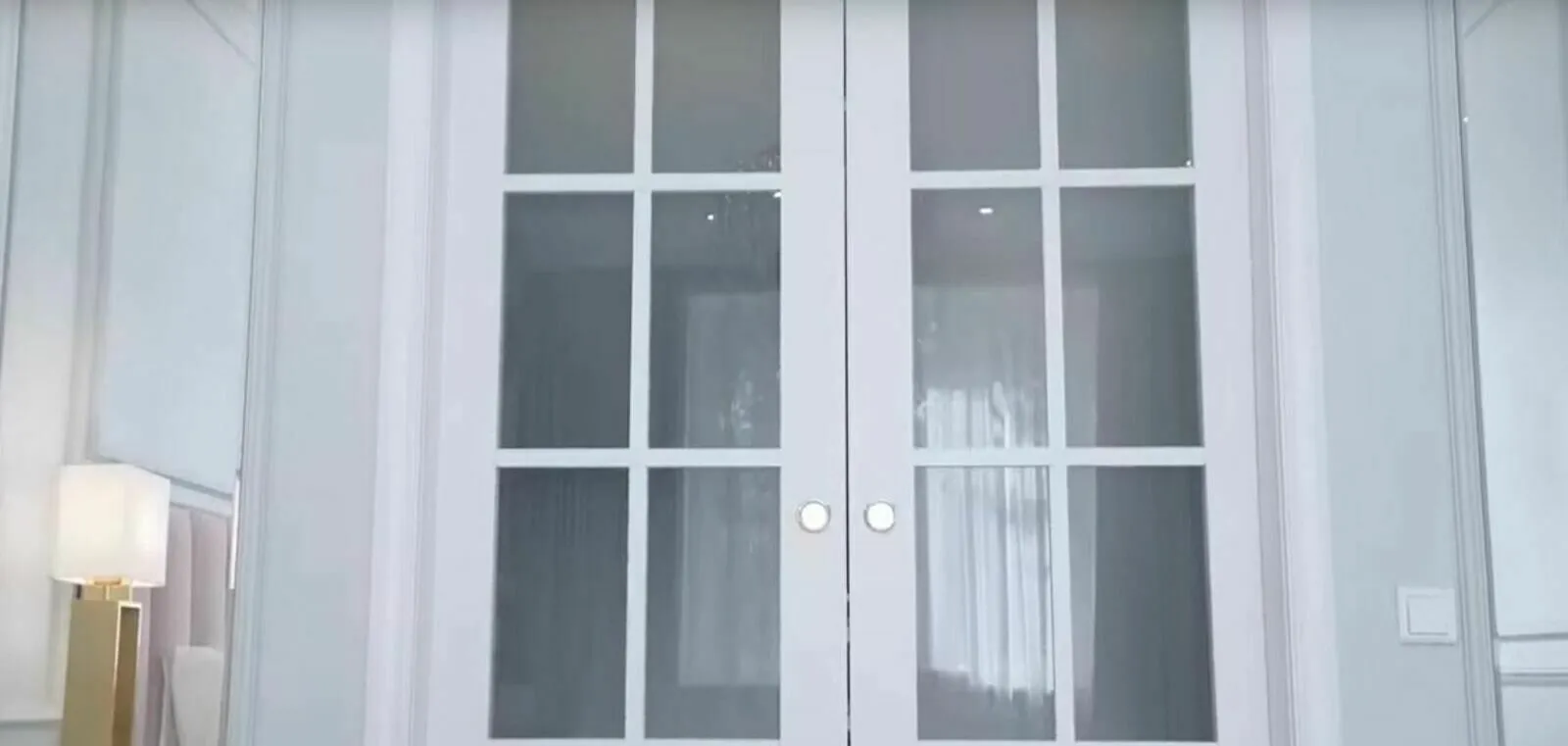
No Regrets About This Decision
Separating part of the bedroom for a walk-in closet turned out to be a smart move:
All clothes are stored in one place;
The bedroom remains spacious;
Space is available for a vanity table;
Clothes are naturally aired out.
This re-planning experience shows that even in a standard apartment, you can find 'hidden' square meters. The key is to calculate proportions correctly and design a storage system accordingly.
More articles:
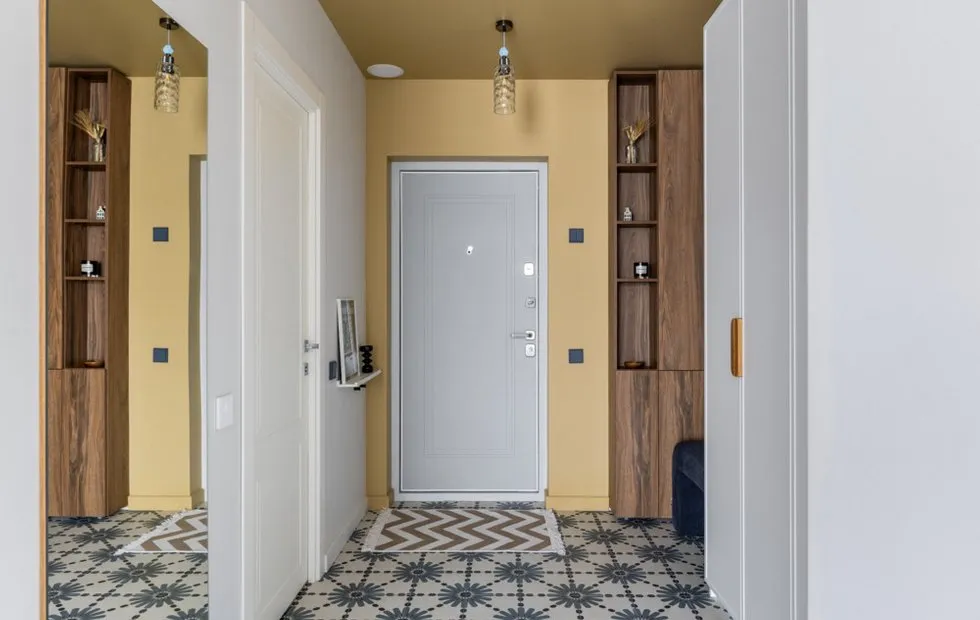 Hallway and Entrance for Reasonable Money
Hallway and Entrance for Reasonable Money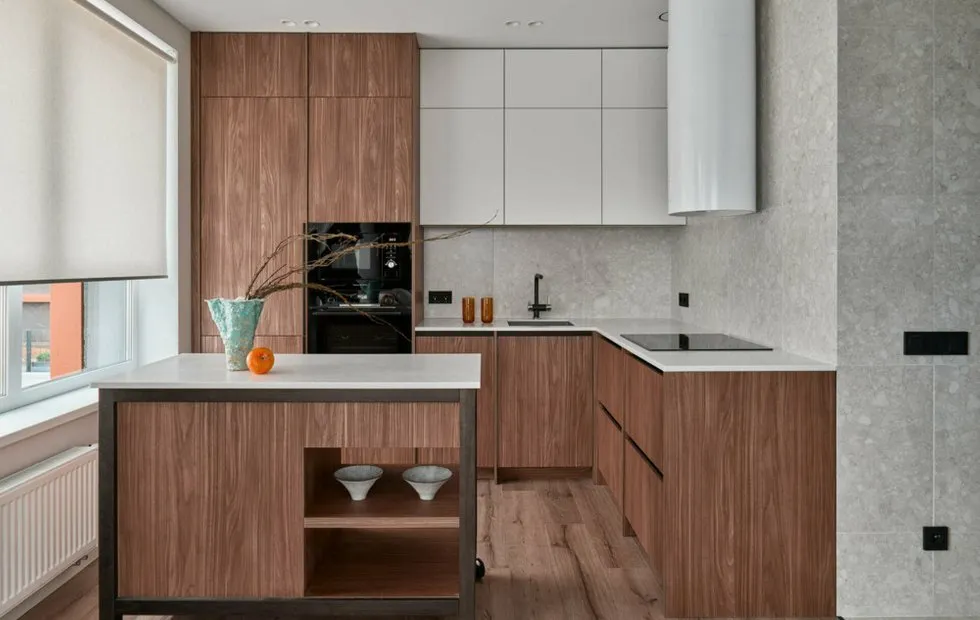 Could It Have Been Done This Way? 9 Brilliant Examples of Kitchen Storage
Could It Have Been Done This Way? 9 Brilliant Examples of Kitchen Storage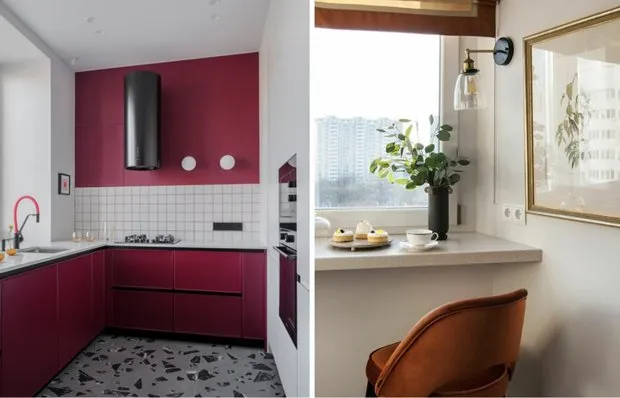 7 Ideas for Using the Windowsill to Save Space in Your Apartment
7 Ideas for Using the Windowsill to Save Space in Your Apartment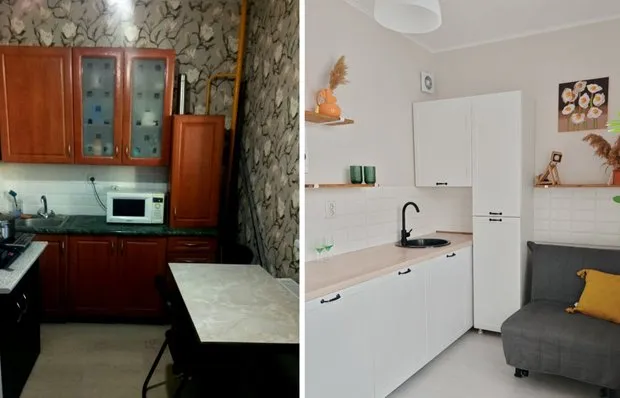 Before and After: Budget Renovation of a Small 32 m² Apartment
Before and After: Budget Renovation of a Small 32 m² Apartment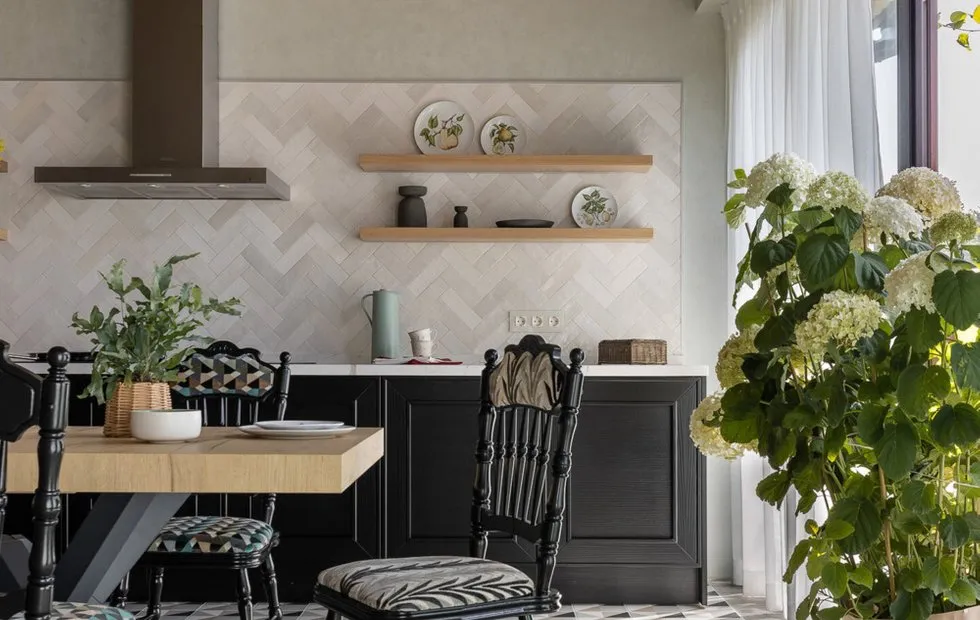 Apartment That Sells in a Week: 5 Tips Real Estate Agents Don't Talk About
Apartment That Sells in a Week: 5 Tips Real Estate Agents Don't Talk About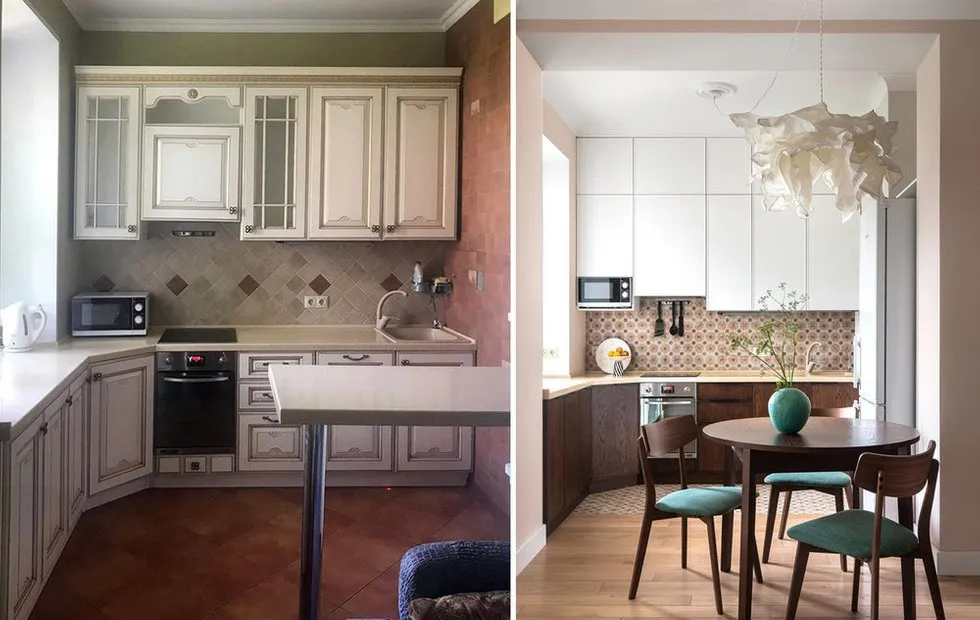 Before and After: How 200 Thousand Rubles on Facades Completely Transformed the Kitchen
Before and After: How 200 Thousand Rubles on Facades Completely Transformed the Kitchen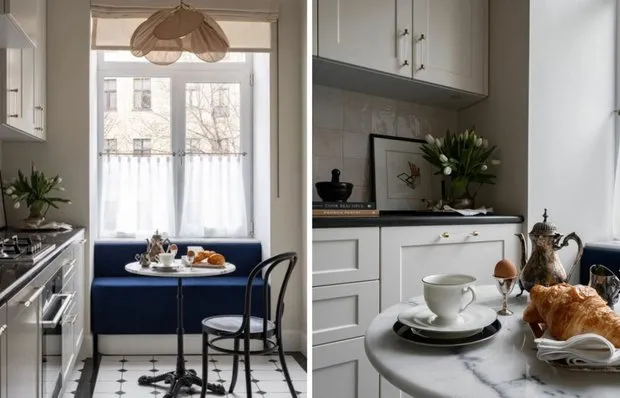 How They Beautifully Designed an 8 m² Kitchen in a Stalin-era Apartment
How They Beautifully Designed an 8 m² Kitchen in a Stalin-era Apartment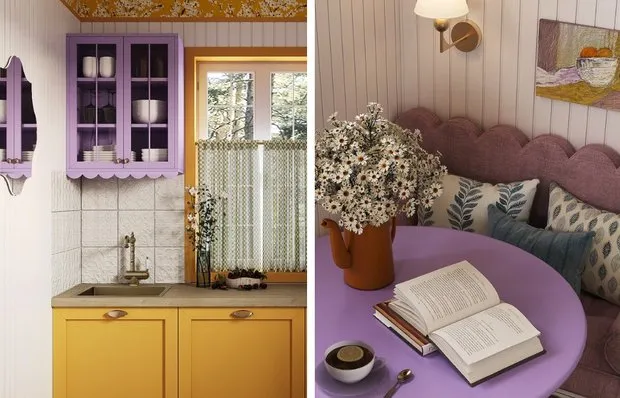 How We Designed a 7 m² Kitchen to Look Spacious and Reminiscent of a Café in Southern France
How We Designed a 7 m² Kitchen to Look Spacious and Reminiscent of a Café in Southern France