There can be your advertisement
300x150
Before and After: 5 Impressive Kitchen Transformations
We show how old kitchens in secondary market apartments are transformed into stylish and functional spaces
Kitchens in secondary market apartments are often delivered in a worn-out condition: with inconvenient layouts, outdated finishes, and flimsy furniture. But this is not a death sentence. We have prepared five bright examples of how owners and designers transformed such kitchens into modern, convenient, and beautiful ones. Look, be inspired, and take ideas for notes.
Dark Green Classic and Tile with Character
What Was: an old kitchen in a Brezhnev-era apartment with peeling wallpaper, modest cabinet set, and minimal comfort. Everything looked outdated and non-ergonomic.
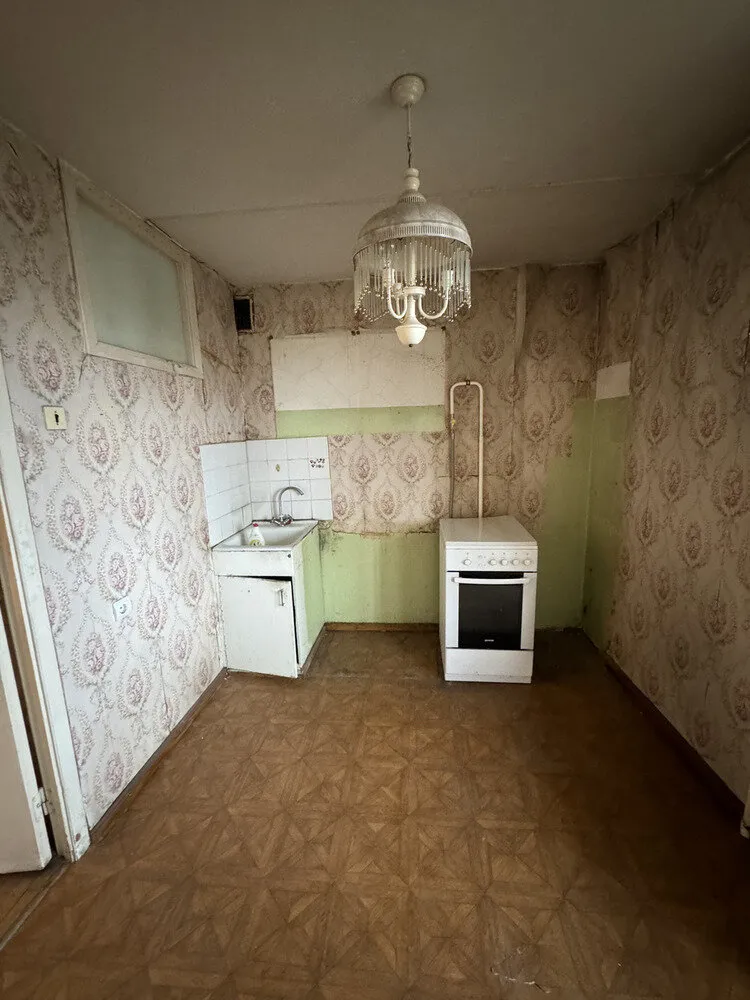 Photo of kitchen before renovation
Photo of kitchen before renovationWhat Became: designer Ilona Rafikova used a P-shaped layout to organize storage and work surfaces effectively. Deep emerald lower cabinets became the color center of the kitchen, while vertical radiators and brass fixtures added nobility to the interior.
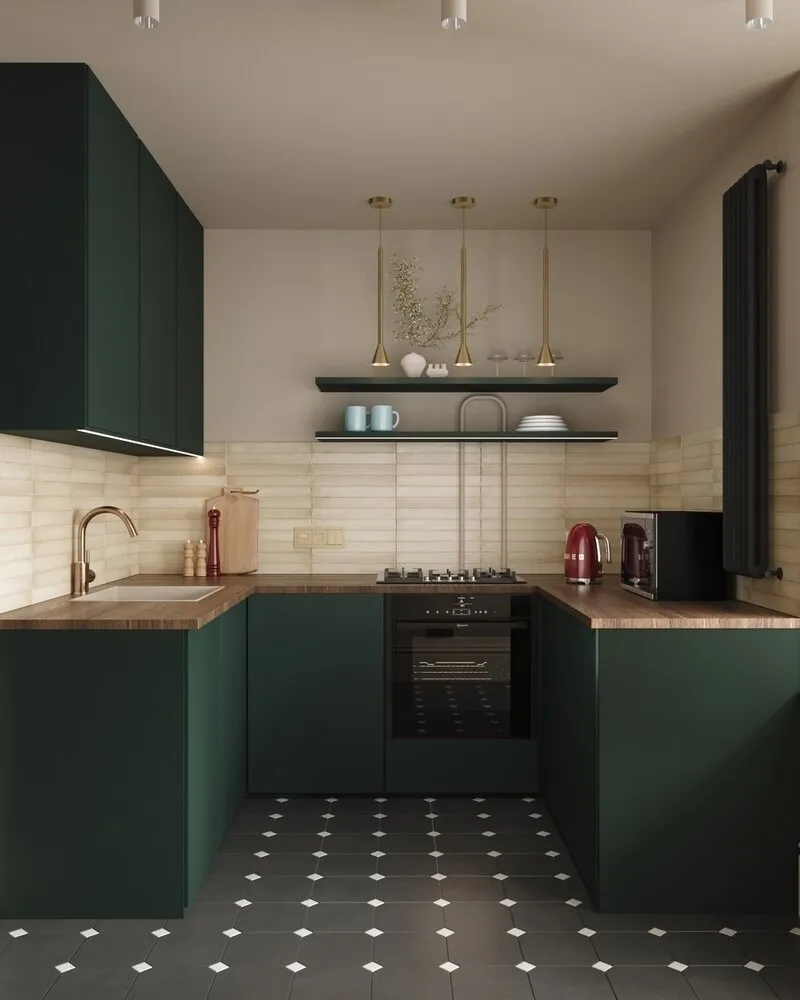 Design: Ilona Rafikova
Design: Ilona RafikovaTile with a geometric pattern recalls antique ceramics but is executed in a modern style. Thanks to contrasts and neat details, the space became both cozy and expressive.
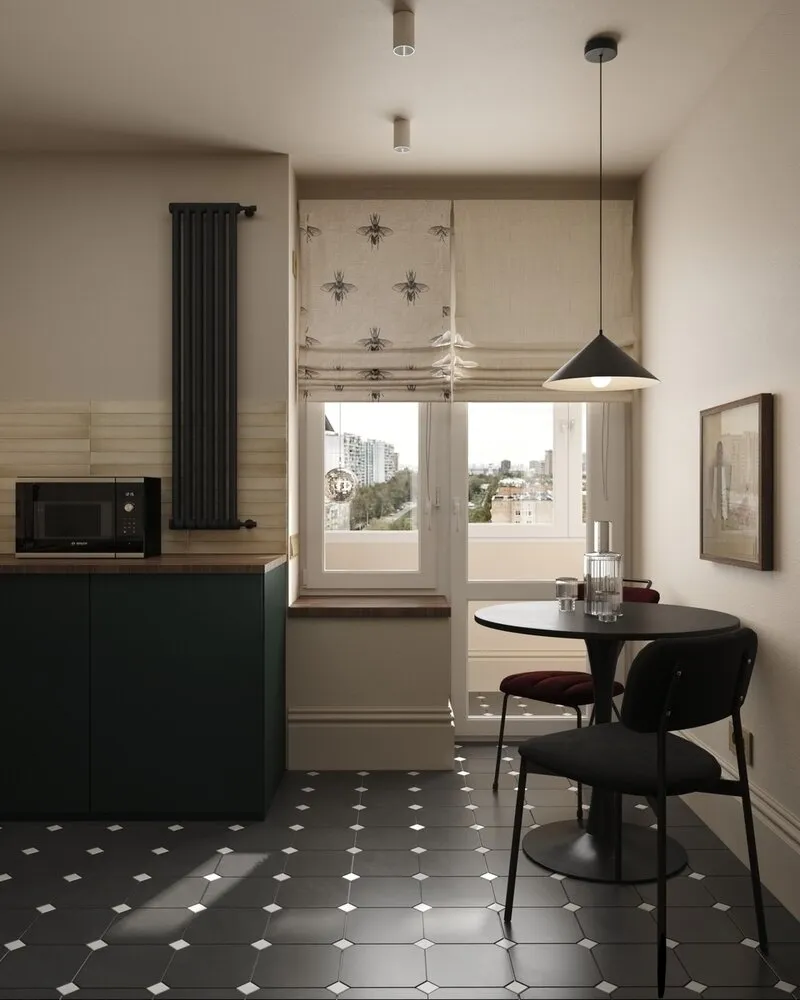 Design: Ilona Rafikova
Design: Ilona RafikovaLight, Vintage, and Cozy Geometry
What Was: a kitchen in a Moscow Stalin-era apartment was in a run-down state — dull lighting, old tiles with patterns, dark linoleum, and chipped cabinet fronts. The space looked cramped and unexpressive.
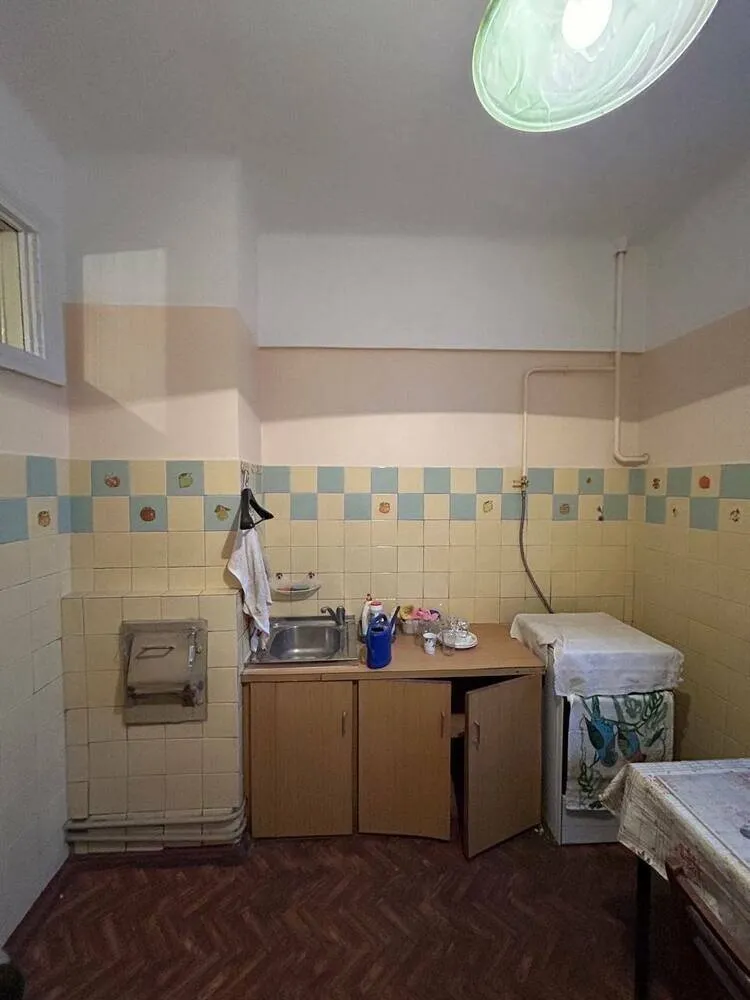 Photo of kitchen before renovation
Photo of kitchen before renovationWhat Became: designer Ekaterina Sirotkina transformed the space into an elegant and bright kitchen with vintage accents. A comfortable cabinet set with built-in appliances, new finishings, vintage floor tiles, and a comfortable dining area were introduced.
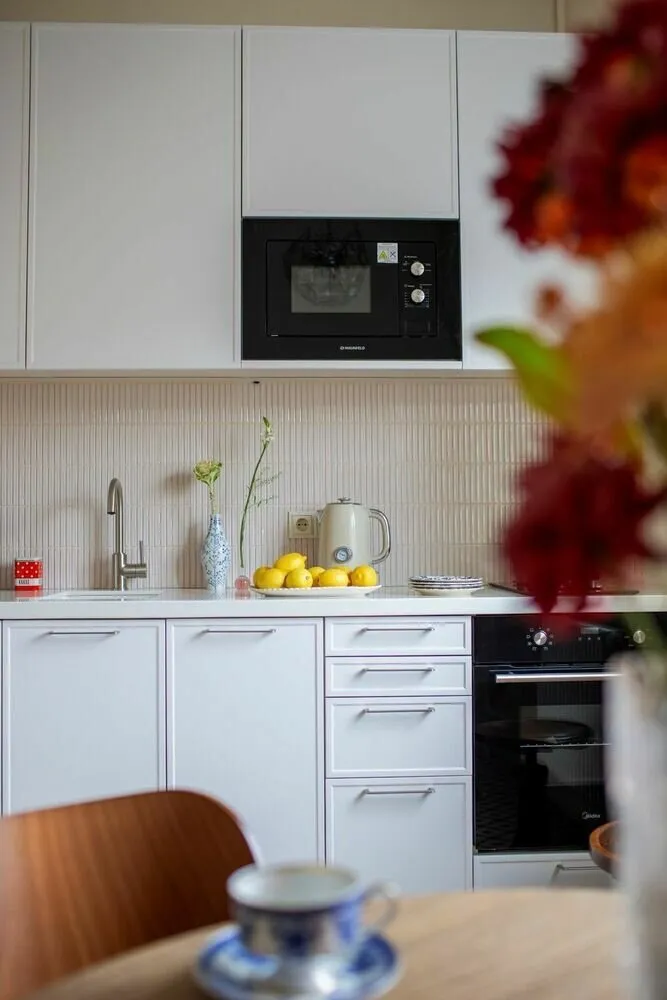 Design: Ekaterina Sirotkina
Design: Ekaterina SirotkinaWhite fronts, minimalist handles, and soft lighting make the space light, while an antique chandelier and carved stool add character. The transformation demonstrates how to keep the soul of an old apartment while making it stylish.
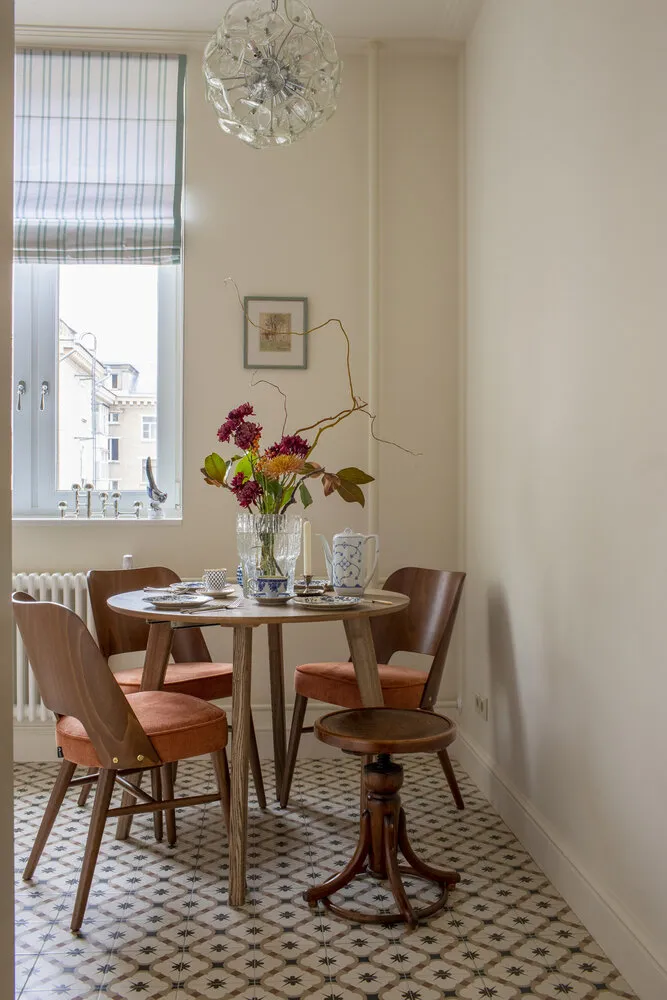 Design: Ekaterina Sirotkina
Design: Ekaterina SirotkinaVibrant Refrigerator and Built-in Systems
What Was: a ruined Soviet kitchen with uneven walls, peeling tiles, yellow walls, and an abundance of dirty details. The space looked neglected and unsuitable for living.
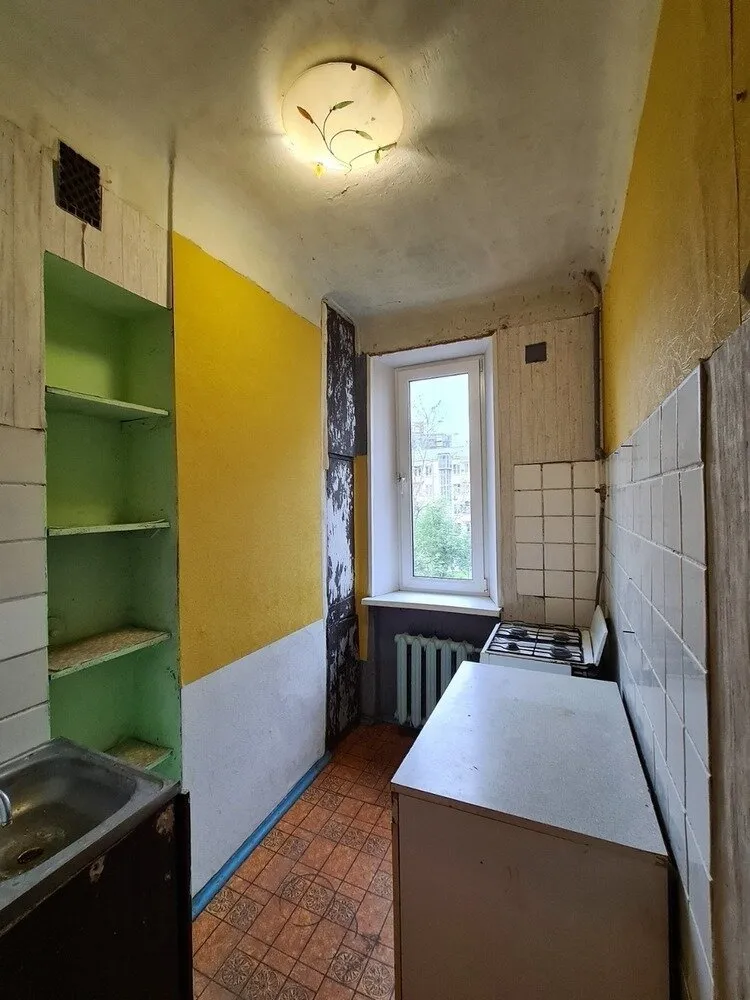 Photo of kitchen before renovation
Photo of kitchen before renovationWhat Became: designer Alexandra Oznobishcheva from Just in Terriers bureau transformed 3.5 square meters into a functional kitchen. A compact P-shaped layout, cylindrical extractor hood, narrow dishwasher, and built-in storage systems provided comfort.
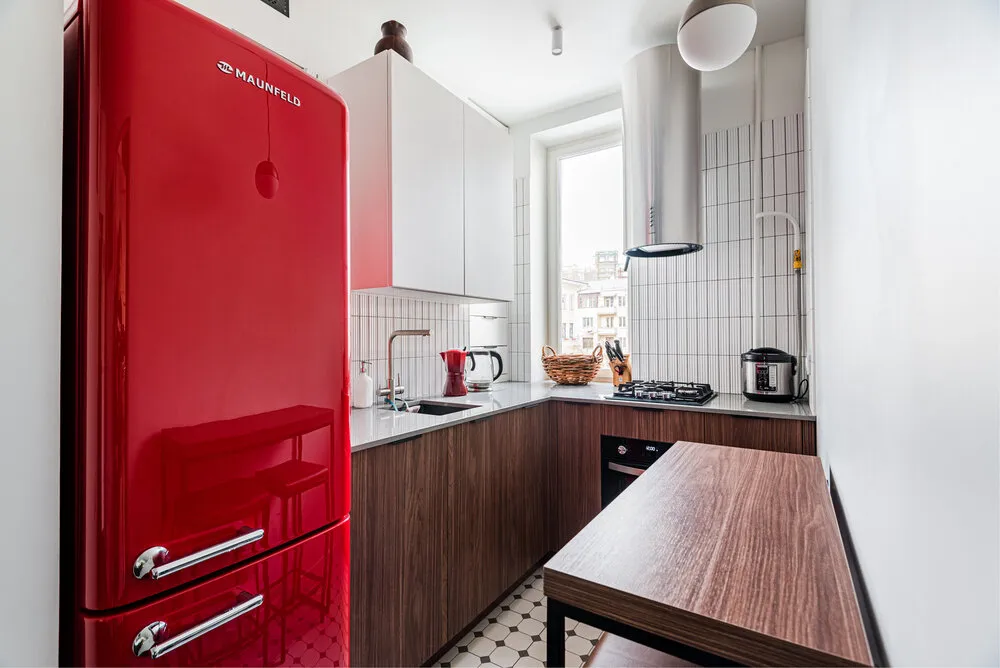 Design: Alexandra Oznobishcheva
Design: Alexandra OznobishchevaThe main accent is a retro refrigerator Maunfeld in a rich red tone. It is supported by matching accessories, while the white-wooden cabinet palette, vertical tiles, and minimalist lights make the kitchen visually taller.
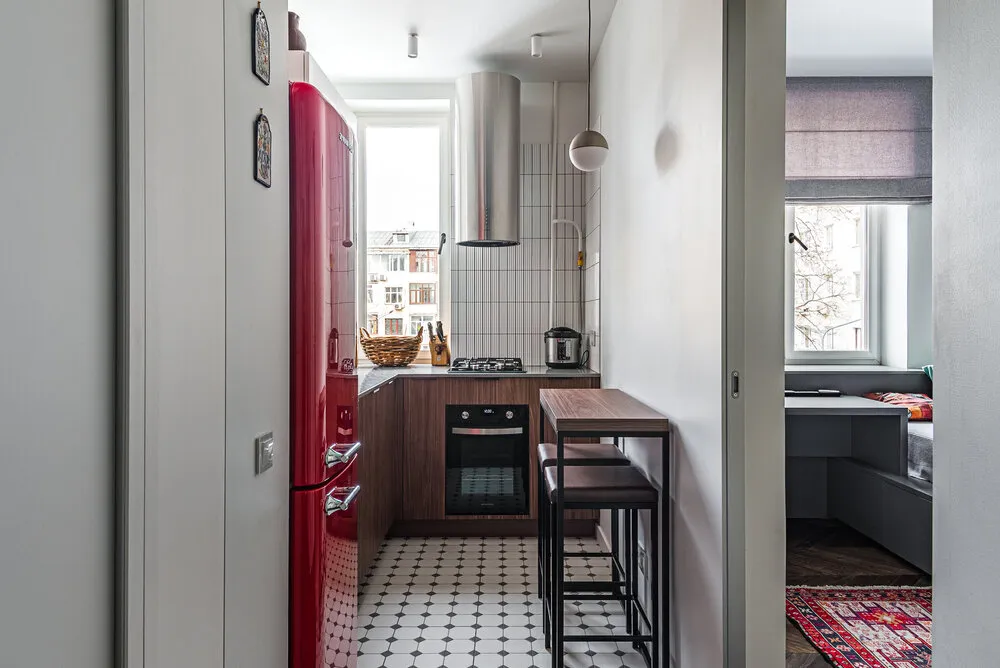 Design: Alexandra Oznobishcheva
Design: Alexandra OznobishchevaKitchen with a Wes Anderson Movie Atmosphere
What Was: in a rental apartment of an old residential building, the kitchen seemed boring — simple finishings, basic linear cabinet set, minimal decor, and no atmosphere. Everything looked functional but soulless.
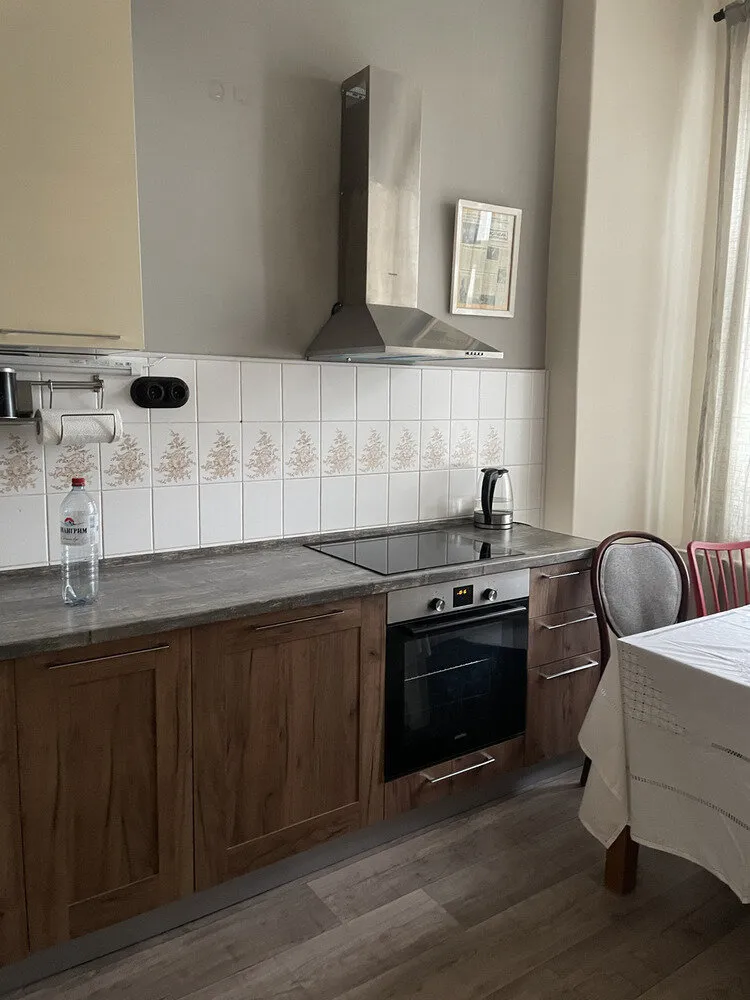 Photo of kitchen before renovation
Photo of kitchen before renovationWhat Became: the homeowners — a 3D artist and product manager — decorated the interior without major renovation, but with character. The countertop was clad in mosaic with colored grout, a vibrant carpet, garlands, and posters were added — as a result, the space came alive.
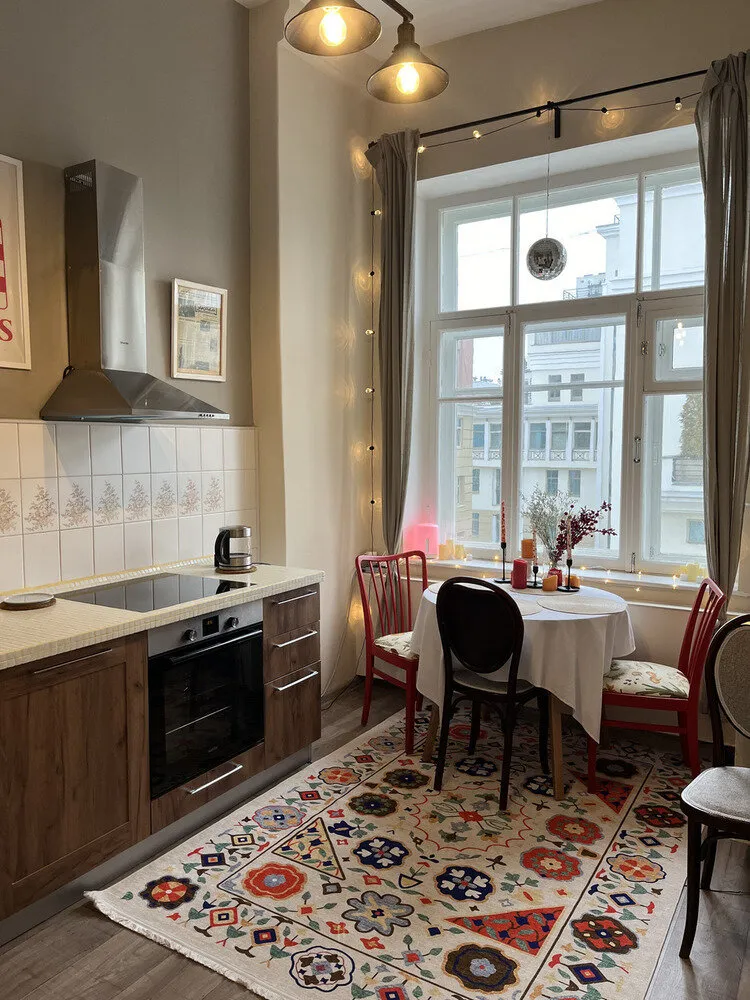 Design: apartment owners
Design: apartment ownersCandles and decor settled on the windowsill, and instead of a rectangular table, a round one appeared, making the kitchen softer. The result was an interior with an atmosphere from a Wes Anderson film.
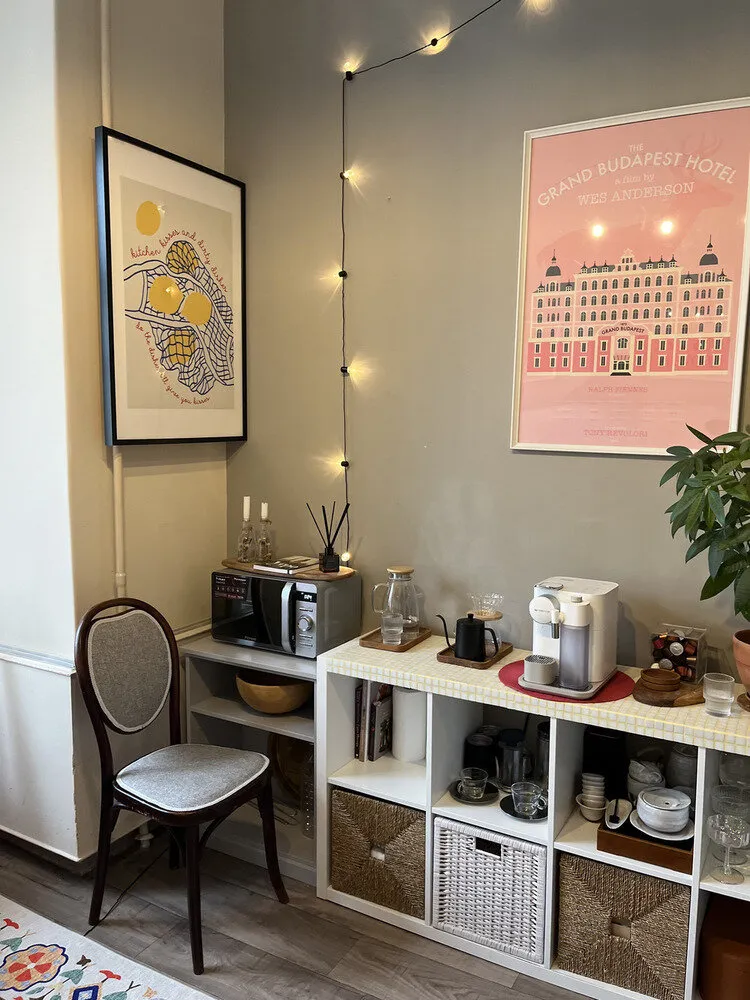 Design: apartment owners
Design: apartment ownersLight and Beauty
What Was: a typical kitchen in a Khrushchyovka looked tired and inconvenient — an old sink, exposed pipes, peeling furniture, and dull lighting. Ergonomics were absent.
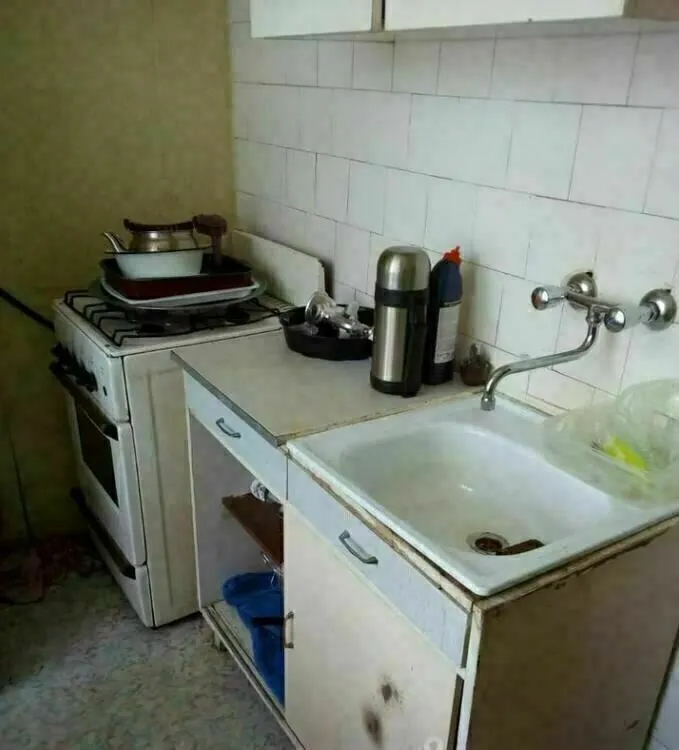 Photo of kitchen before renovation
Photo of kitchen before renovationWhat Became: designer Lana Alexandrova transformed the space into a bright, heartwarming kitchen for her mother. The P-shaped layout provided maximum storage capacity without clutter — upper cabinets are placed only on one wall.
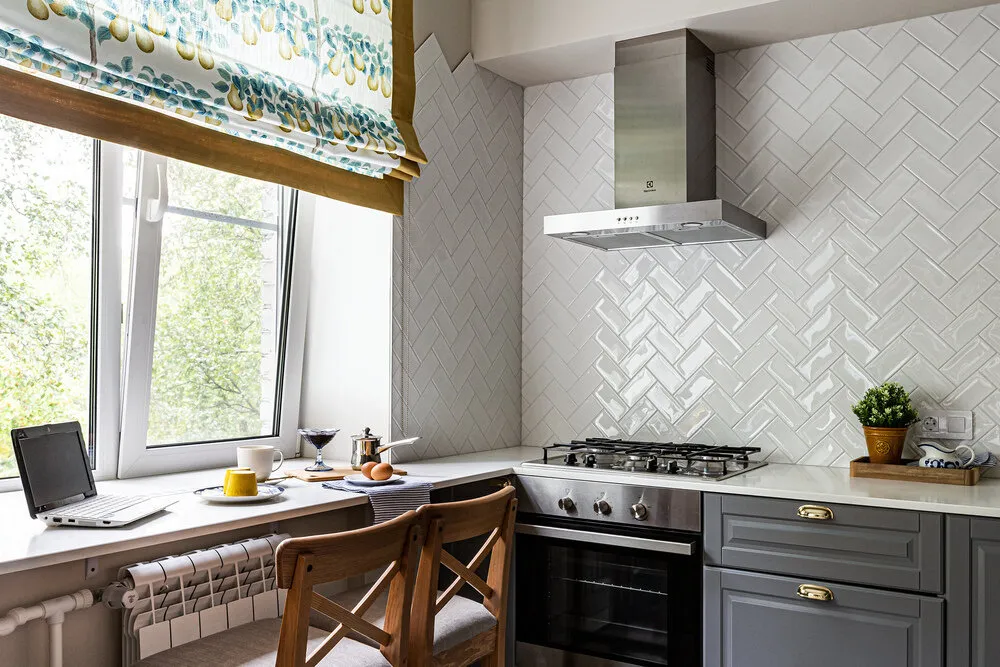 Design: Lana Alexandrova
Design: Lana AlexandrovaGray-blue fronts with gold fittings combine with a white tile backsplash, and warmth is added by wooden chairs painted in deep blue. They are a real relic having traveled 4000 km and now serve as a connecting thread between generations. A crystal chandelier hovers over the dining area, and on the wall is a gallery of works by the hostess’s artist friend.
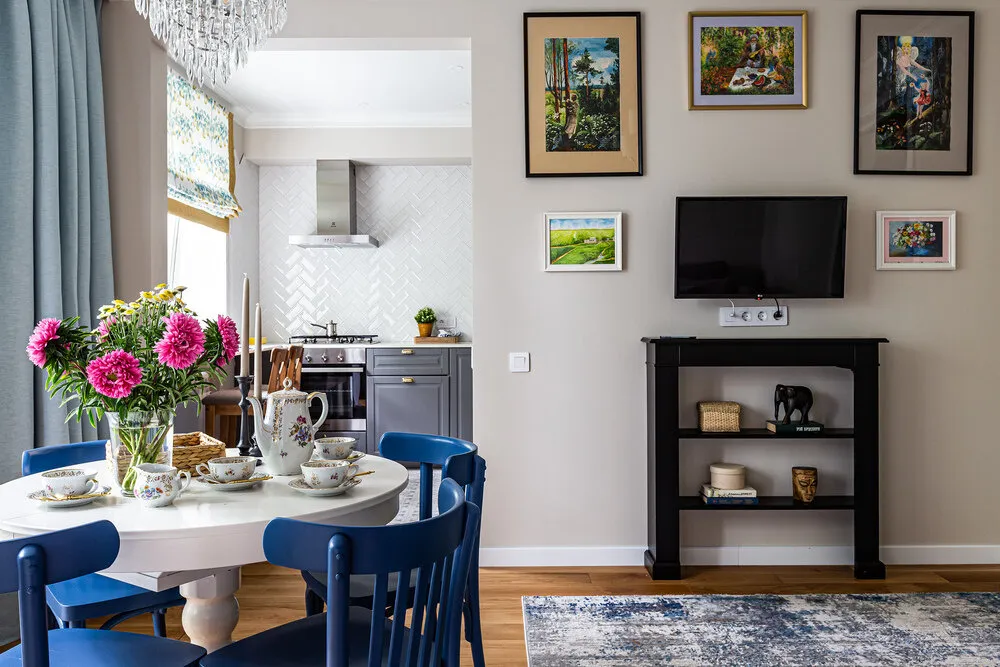 Design: Lana Alexandrova
Design: Lana AlexandrovaThe transformations prove that even the most modest kitchen in a secondary apartment can come alive again — becoming stylish, convenient, and atmospheric. All is decided by details: a thoughtfully chosen layout, palette, quality materials, and items with history.
More articles:
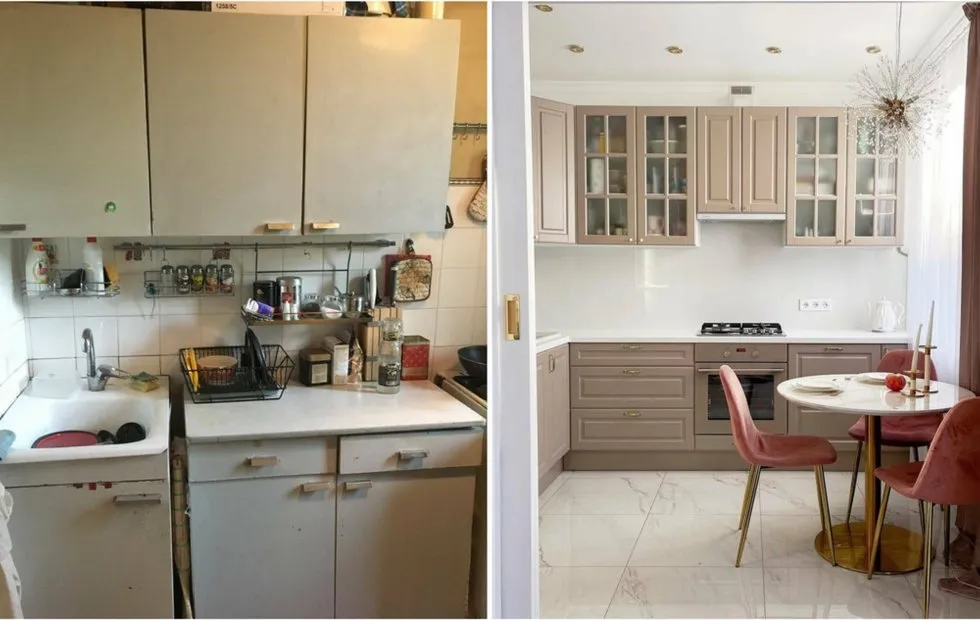 What They Came Up With in a Soviet Two-Room Apartment: 7 Unexpected Solutions from the Renovation
What They Came Up With in a Soviet Two-Room Apartment: 7 Unexpected Solutions from the Renovation Maya Plisetskaya: How the Strictest Ballerina of the USSR Lived at Home
Maya Plisetskaya: How the Strictest Ballerina of the USSR Lived at Home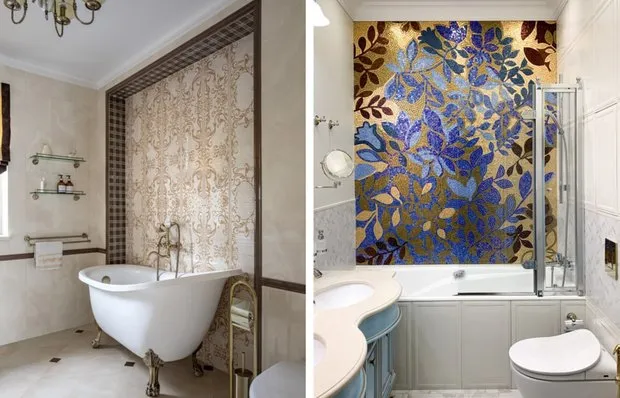 How to Decorate the Wall Above the Bathroom: 5 Beautiful Ideas from Designers
How to Decorate the Wall Above the Bathroom: 5 Beautiful Ideas from Designers July Flowers: What Blooms in the Hottest Month of the Year
July Flowers: What Blooms in the Hottest Month of the Year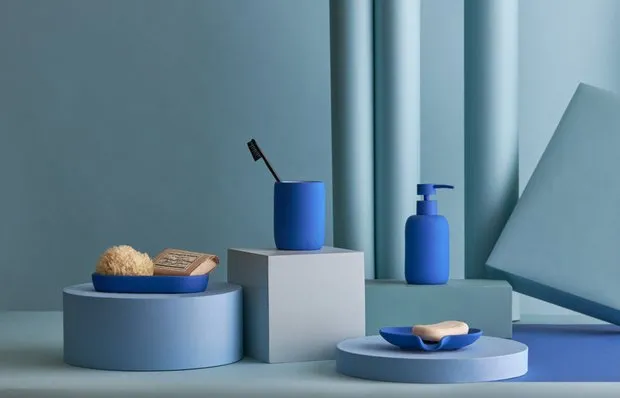 Bright Home: 10 Bold and Stylish Items for Dopamine Interior
Bright Home: 10 Bold and Stylish Items for Dopamine Interior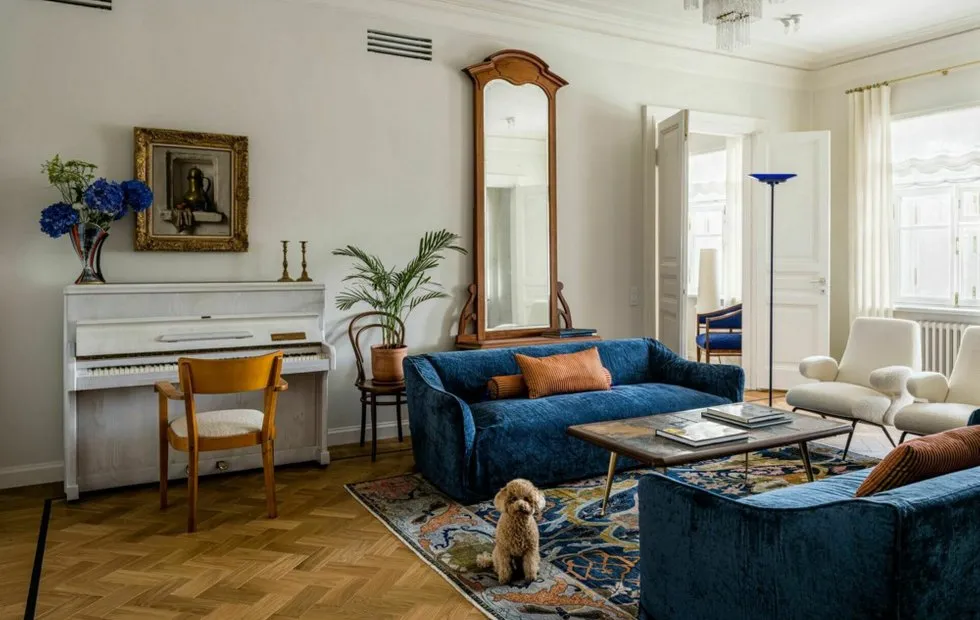 How Not to Argue with Your Wife About Renovation: 3 Zones Where You Can Compromise and 2 Where You Should Stand Firm
How Not to Argue with Your Wife About Renovation: 3 Zones Where You Can Compromise and 2 Where You Should Stand Firm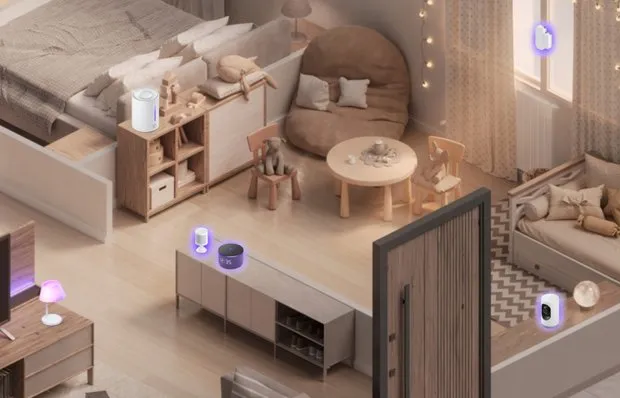 Smart Home Without Capital Repair: How to Increase Comfort and Safety in an Apartment
Smart Home Without Capital Repair: How to Increase Comfort and Safety in an Apartment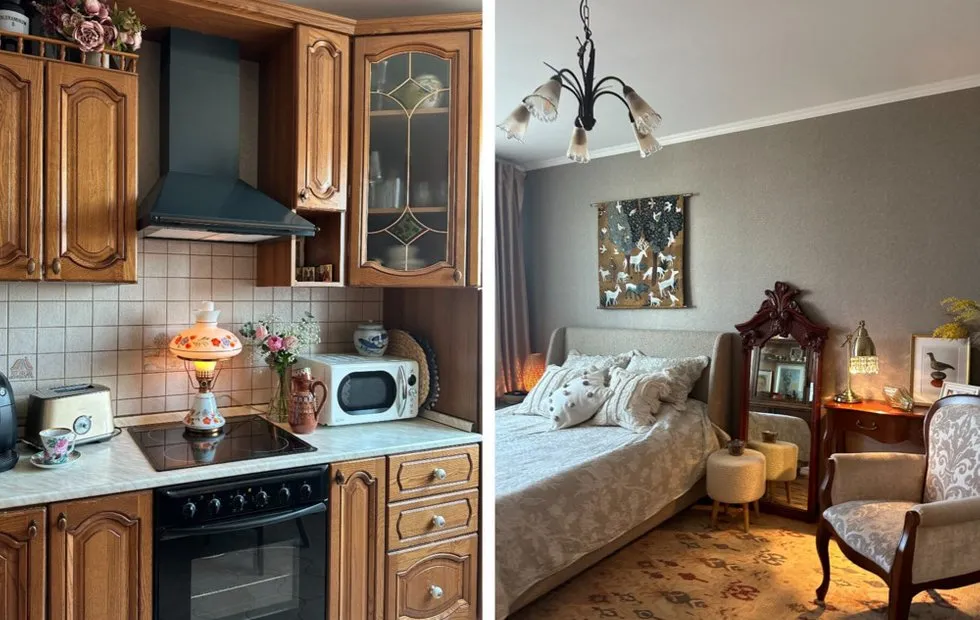 Before and After: How to Transform a Soviet Two-Room Apartment into Stylish Housing Without Major Renovations
Before and After: How to Transform a Soviet Two-Room Apartment into Stylish Housing Without Major Renovations