There can be your advertisement
300x150
How to Organize Storage in a Studio Apartment: 10 Creative Ideas
Naturally, we won't talk about wardrobes and dressers — instead, we'll show you unconventional storage solutions from design projects
Even on a small area, one wants to have a beautiful and stylish interior where it's pleasant and comfortable to live. Owners of small apartments usually stick to built-in wardrobes or beds with pull-up mechanisms, and this doesn't always solve the problem — often, the space is overloaded with furniture, and aesthetics are not even considered.
But professionals think differently — for them, limited space is just another challenge and food for thought. We've collected ten examples that confirm this.
Distributed Storage
Despite the compact size, designer Alina Murashova managed to distribute storage zones throughout all rooms. Part of the bedroom was dedicated to a wardrobe, the entrance hall was enhanced with built-in furniture in wall color, and the laundry area was hidden behind heavy curtains — so it doesn't stand out from the overall aesthetic. In the living room, a suspended TV cabinet with storage space was provided, and the windowsill was used as an additional area for resting and storing pillows.
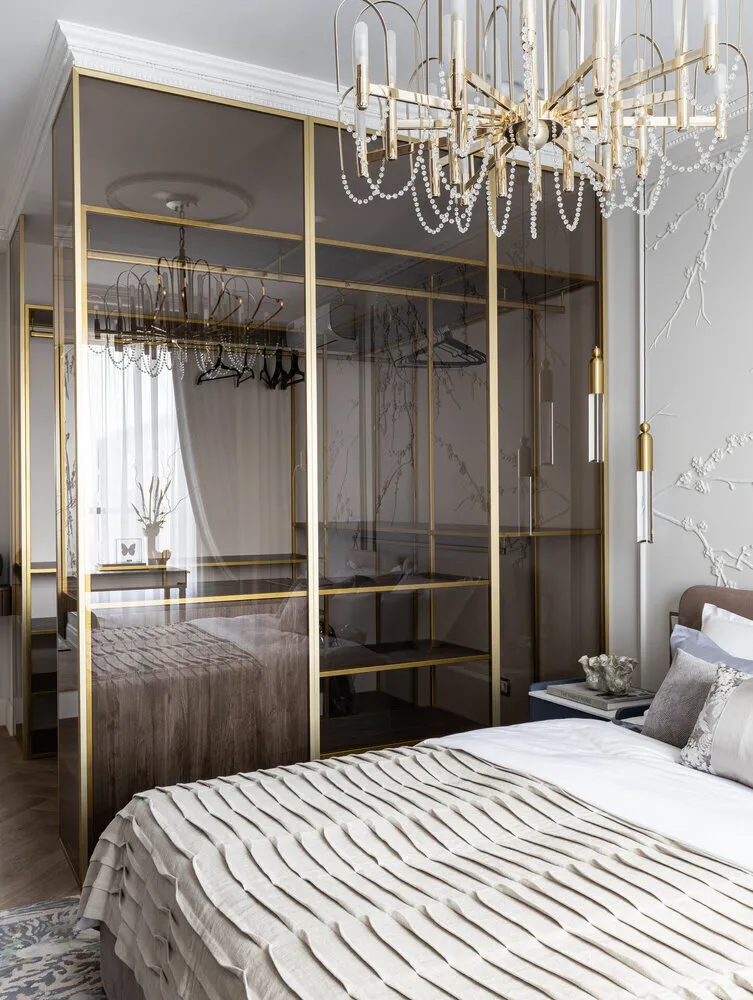
Design: Alina Murashova
Even in the bathroom, space was found for convenient shelves — they are arranged in the shower area and near the sink so everything needed is within reach. The kitchen cabinet was custom-made, with appliances built-in and storage sections thought out, while the marble apron and lighting completed the look without visual weight.
Multi-Level Solutions
Even on a modest area, designer Natalia Kadatchnikova provided a full-sized wardrobe in the entrance hall — it houses not only seasonal clothing but also household items. In the living room, two tall wardrobes were built under a workspace — one for women, one for men — and they were supplemented with top modules with lighting.
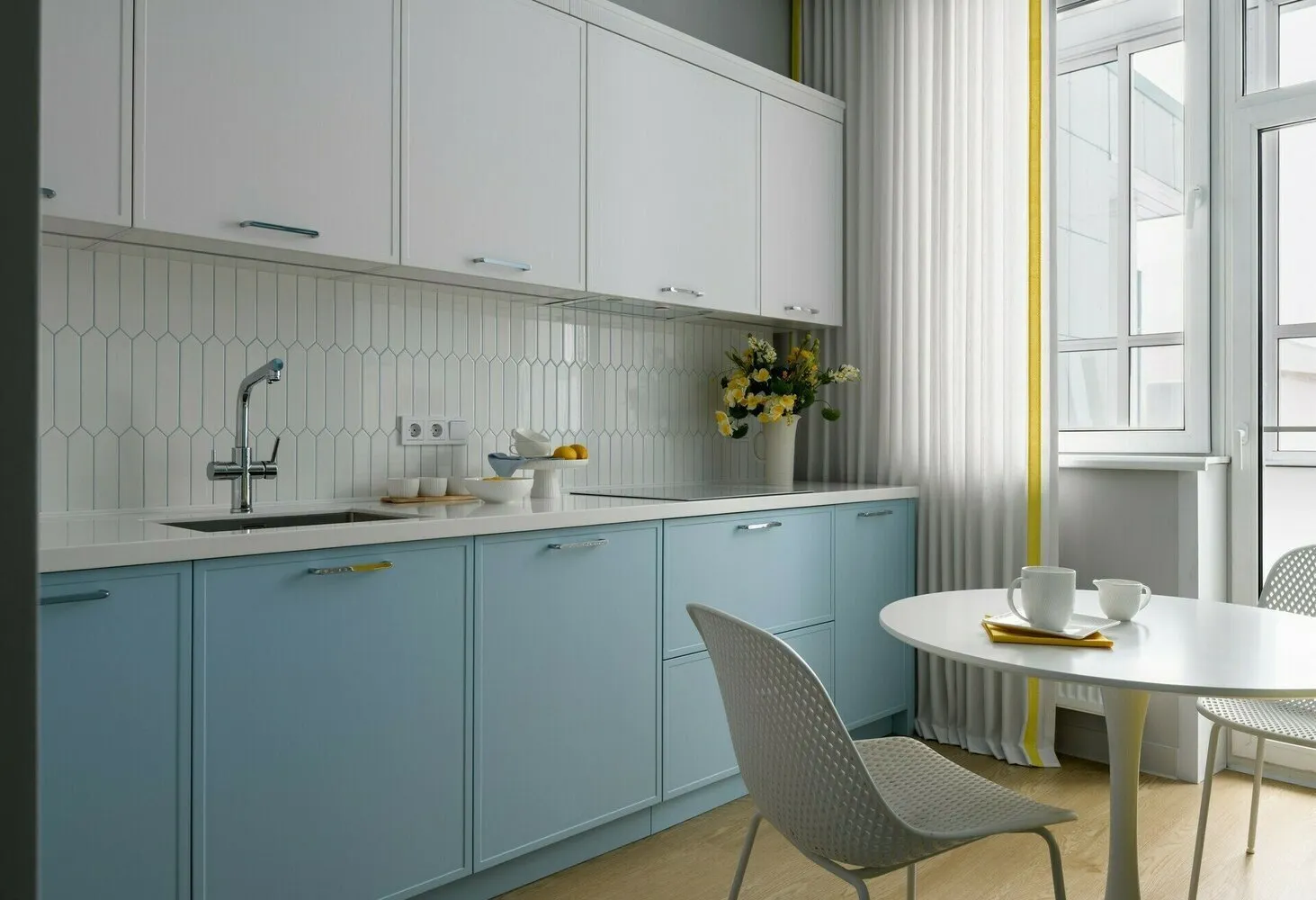
Design: Natalia Kadatchnikova
On the kitchen, several storage levels were organized: spacious lower sections with drawers and appliances, suspended cabinets with shelves and a dryer, as well as a shelf above the sofa for rarely used items. Moving the washing machine to the kitchen freed up space in the bathroom, where all necessary items for a comfortable shower were placed in niches.
Wardrobe as the Foundation
The main storage area was moved into a separate wardrobe designed by designer Masha Bondarenko — this visually lightened the living space and preserved a sense of openness. In the bedroom, only a console and dresser remained, while in the entrance hall, a minimalist coat rack was installed — functional and aesthetic. Such distribution makes the interior appear restrained yet not shallow.
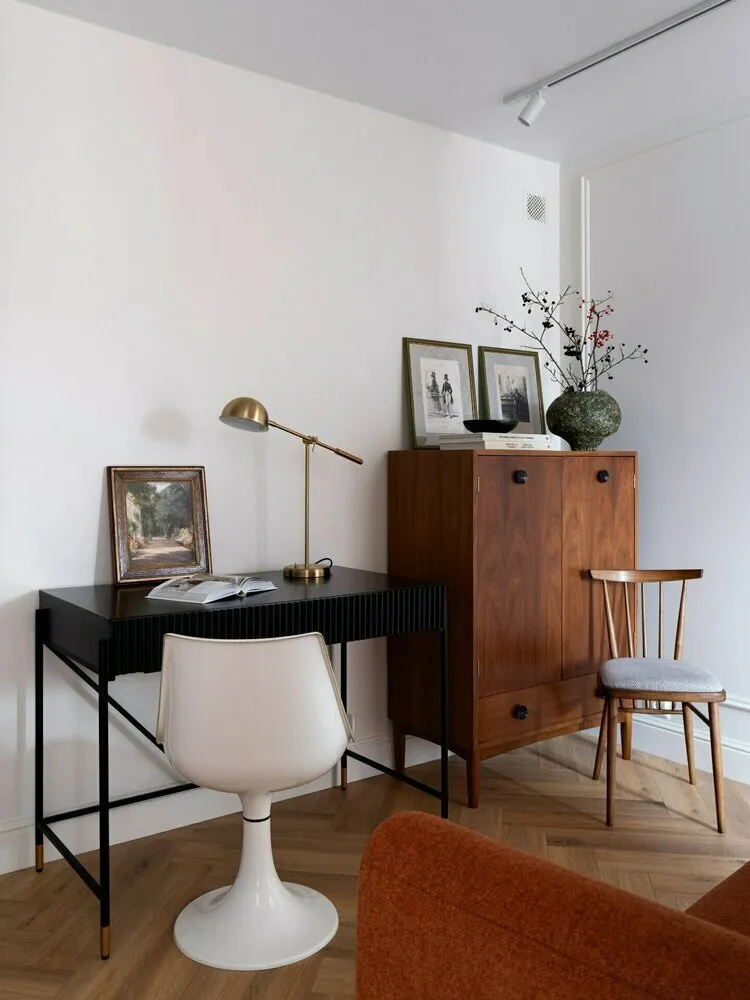
Design: Masha Bondarenko
On the kitchen, they also avoided excesses: they opted out of upper cabinets in favor of a display for beautiful dishes, with the main storage placed in lower modules. The wine cabinet and microwave were built into the wall, and the refrigerator was moved to the balcony — this solution helped save space and keep the air fresh in the room.
System That Hides Everything
This cabinet, or more precisely, the well-thought-out storage system — is the pride of the designer Yana Volkova. Inside, it was possible to hide absolutely everything: near the entrance door, behind the facades, are hidden the electrical panel, Wi-Fi, and household supplies. The next section is for shoes — it fits 50 pairs. The following one is for outerwear.
In the center, a small office with a computer and a bookshelf are hidden. Access to the upper sections is provided via a mobile ladder.
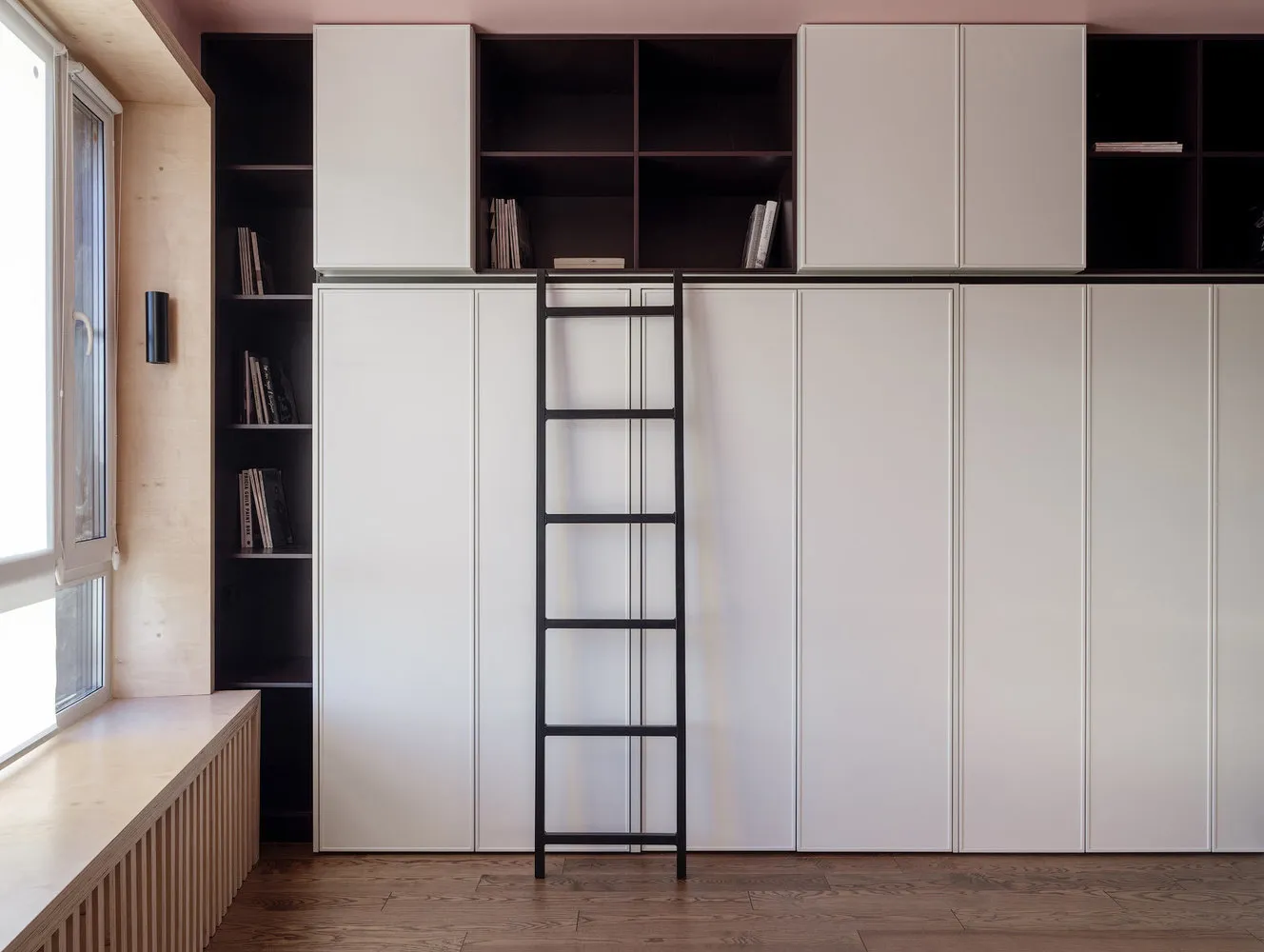
Design: Yana Volkova
Shelving Instead of a Wall
To use the space functionally and add airiness, the kitchen and living room were joined into one space. The area where a wall used to be was transformed into a storage system.
From the living room side, it serves as a console, dresser, and shelf; from the kitchen side, it's three spacious modules — one of them even has a wine fridge!
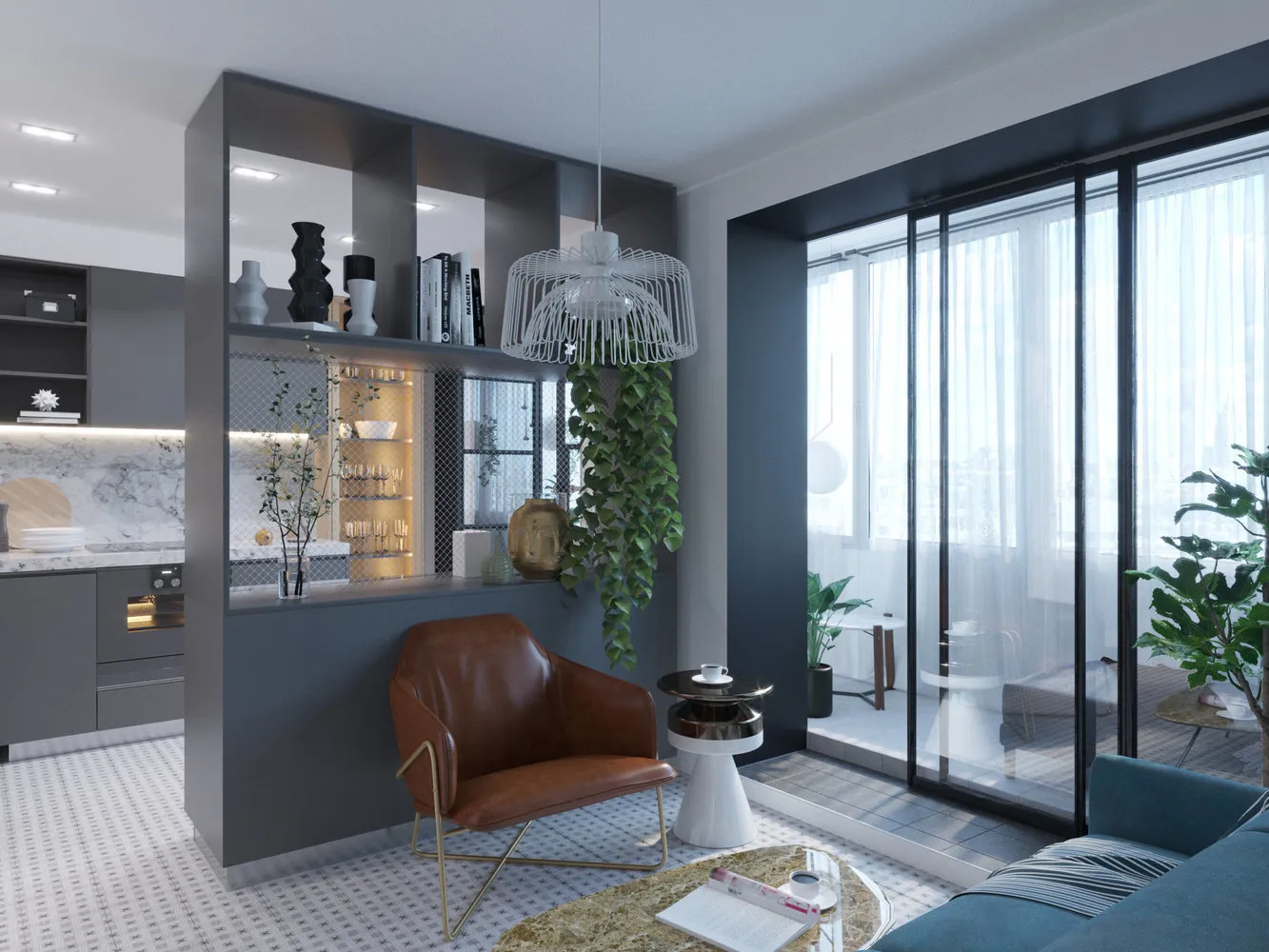
Design: Julia Telnova
Functional Platform
In this apartment, as much open space as possible was preserved. The platform that serves as a bedroom also acts as a storage for sports equipment, seasonal and bulky items, a bookshelf, and a dresser — it is equipped with drawer units.
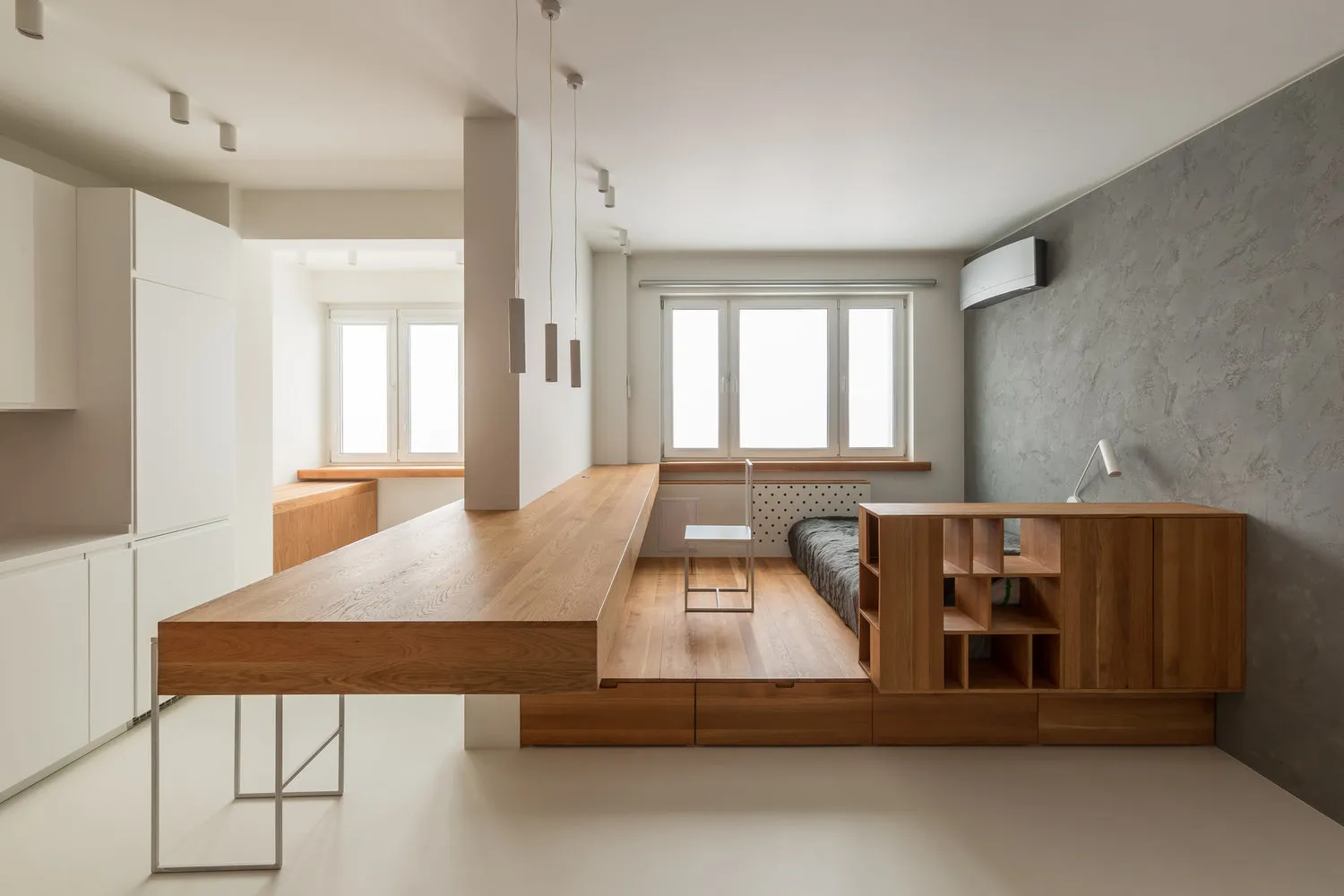
Design: Ruetemple
Module for Three
Yes, this is not a typo: to gain some free space in this small apartment, designers created an original structure with storage compartments and a sofa-bed, with sleeping space for a child above!
It is separated from the main room by light-blocking roller blinds, which also serve for sound insulation. For such a closed space, the designers provided ventilation: an intake valve and exhaust in the ceiling.
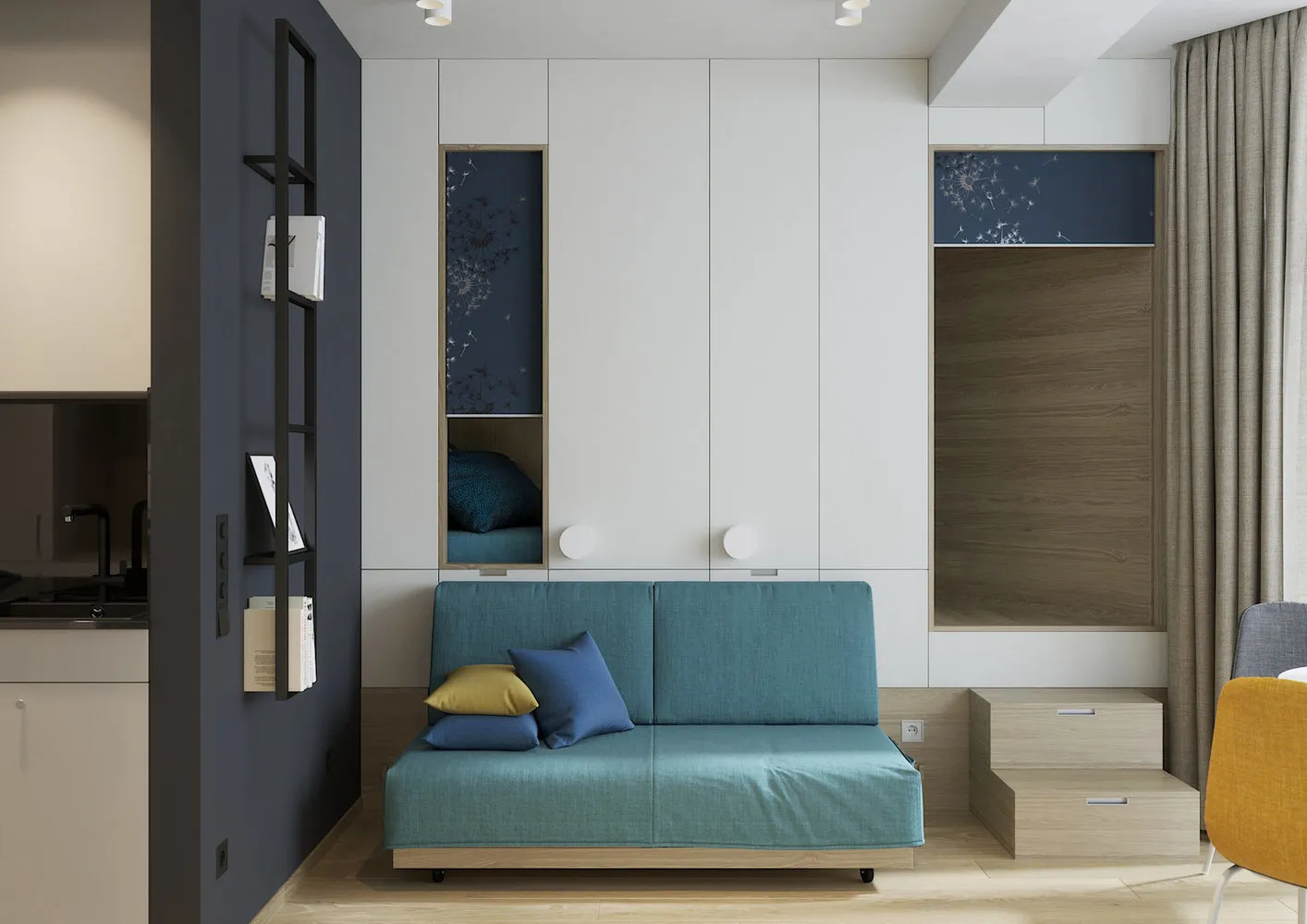
Design: Andrey and Alena Timoniny
Wardrobe Under the Bed
In this studio, the sleeping area was placed on a platform that serves as a full wardrobe! The entrance to it is a door on the right side of the staircase: convenient access by height is ensured by the pull-up mechanism, where the mattress is located.
From the corridor side, the platform was also equipped with drawer units.
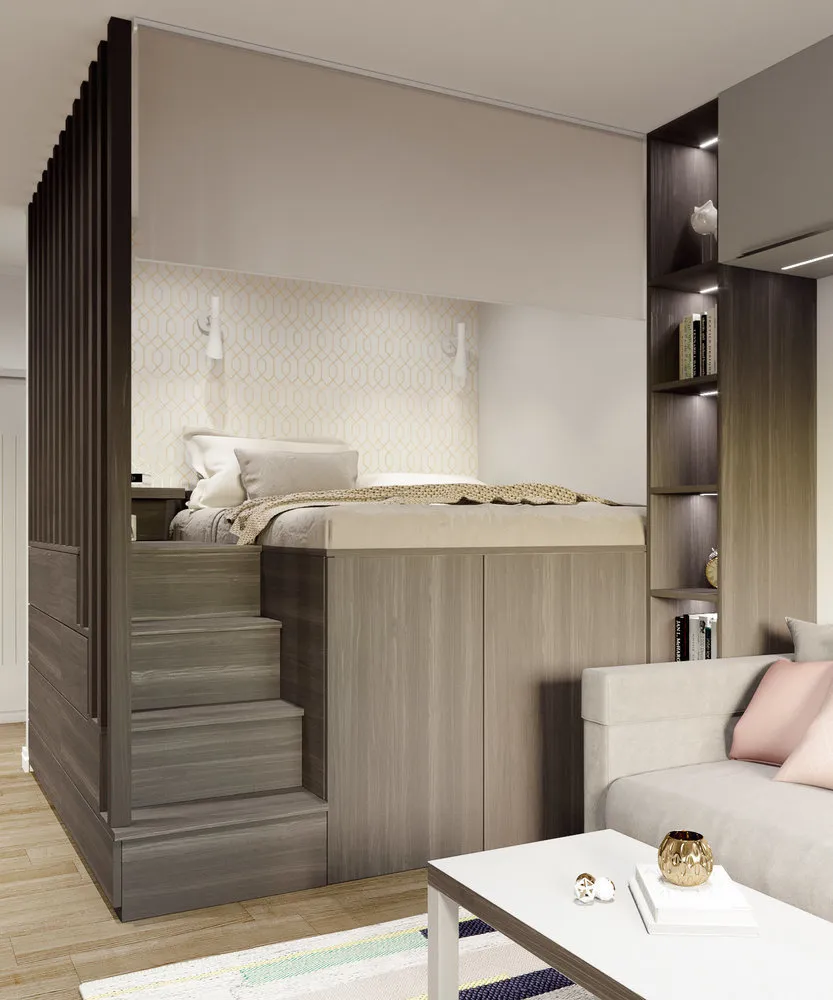
Design: “Forma Doma”
Additional Corridor
To make the small space of this tiny apartment comfortable, designers took an unconventional approach and created another corridor from the kitchen cabinet and a tall, ceiling-high wardrobe for storing items.
Since the space turned out to be quite narrow, the upper cabinets on the kitchen were made open to add airiness.
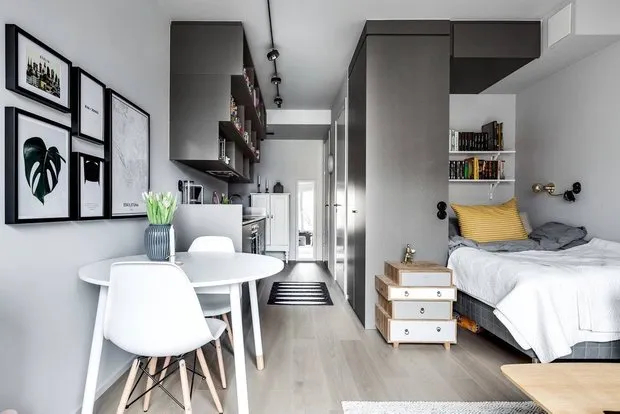
Kitchen Block
In this very small studio, almost all furniture was custom-made, including the kitchen block with a shelf, which solves the zoning problem — if desired, it fully closes with doors in wall color and blends into the space.
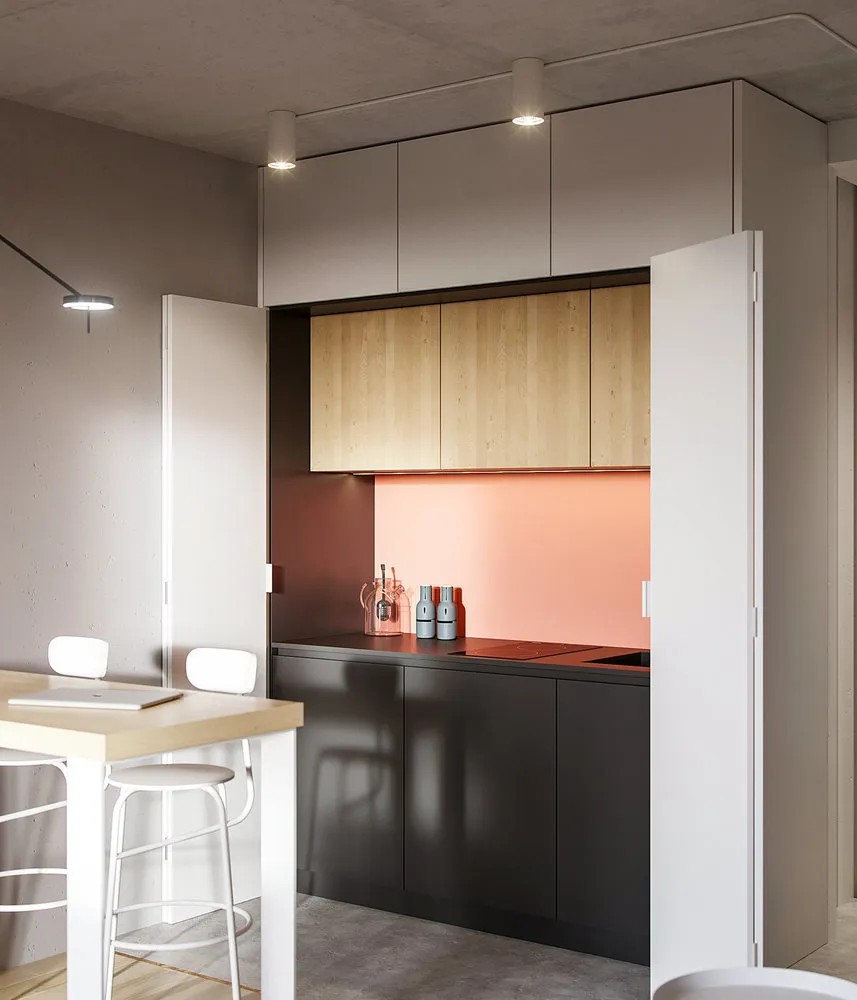
Design: Andrey Barinov
More articles:
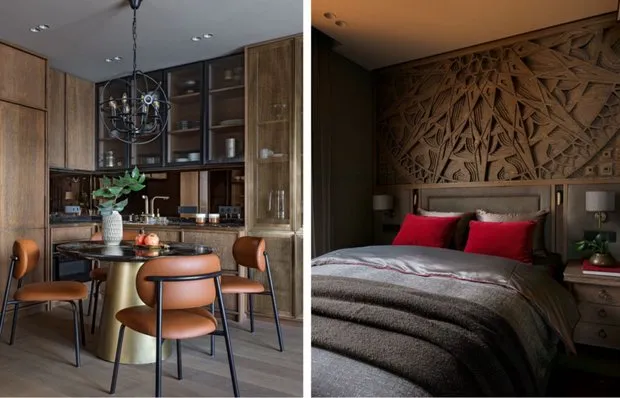 Modern Interior of a 63 m² Apartment in Istanbul's Turkish Traditions
Modern Interior of a 63 m² Apartment in Istanbul's Turkish Traditions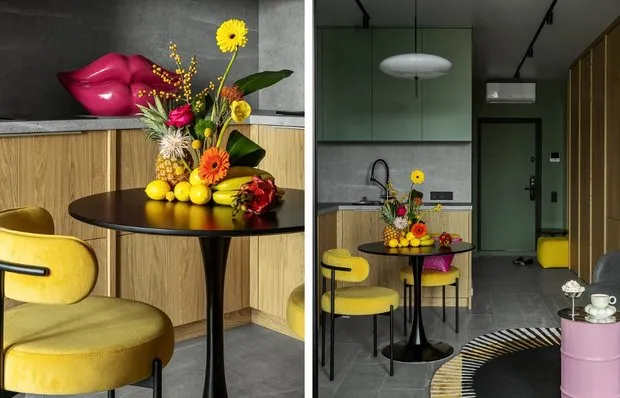 Maximum Color: How a Designer Decorated a Small Kitchen in a 32 m² Studio
Maximum Color: How a Designer Decorated a Small Kitchen in a 32 m² Studio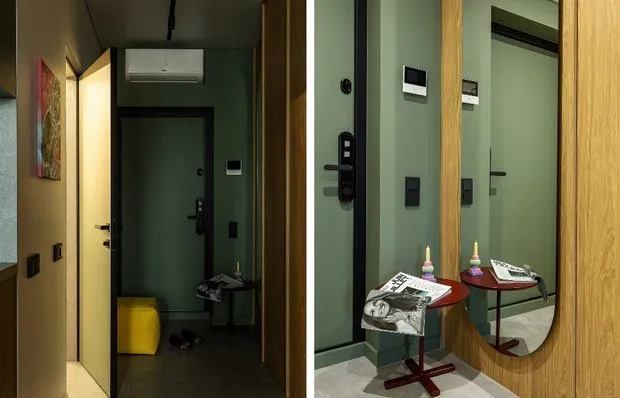 Bright First Impression: How the Entrance Hall Is Organized in a 32 m² Studio
Bright First Impression: How the Entrance Hall Is Organized in a 32 m² Studio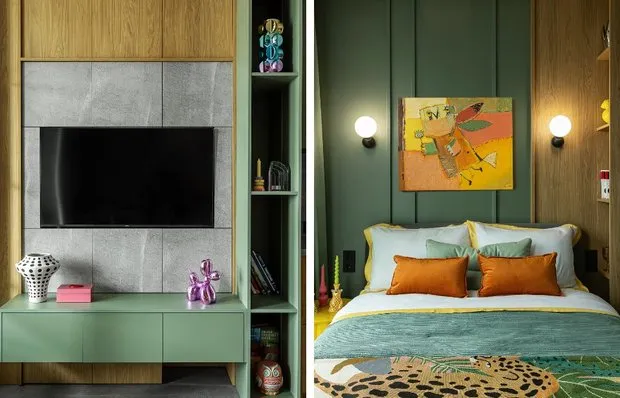 7 Ideas We Borrowed from a Stylish 32 m² Studio in Minsk
7 Ideas We Borrowed from a Stylish 32 m² Studio in Minsk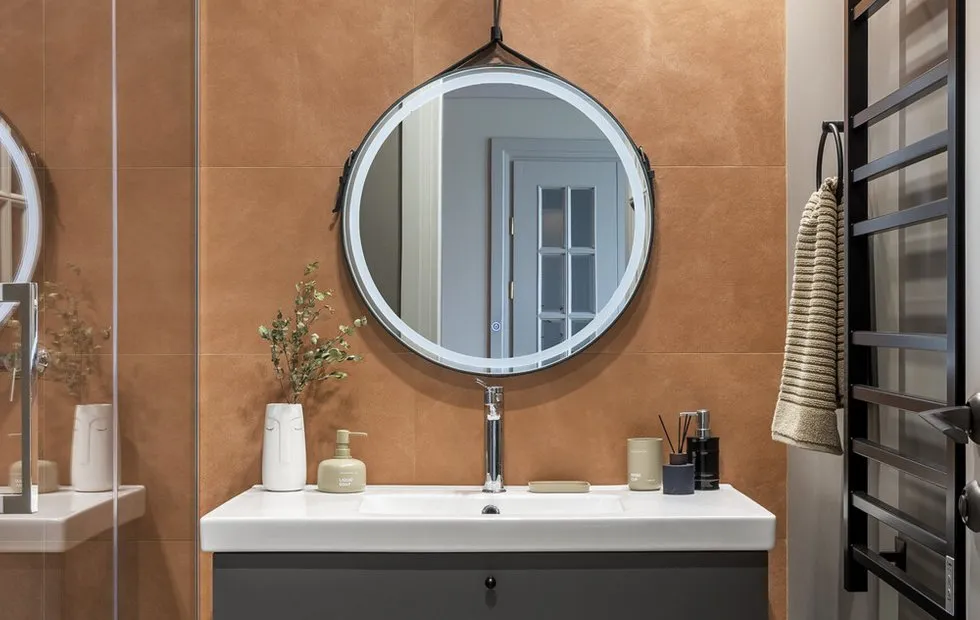 Small Bathroom Is Not a Verdict: 12 Tricks for Visual Expansion
Small Bathroom Is Not a Verdict: 12 Tricks for Visual Expansion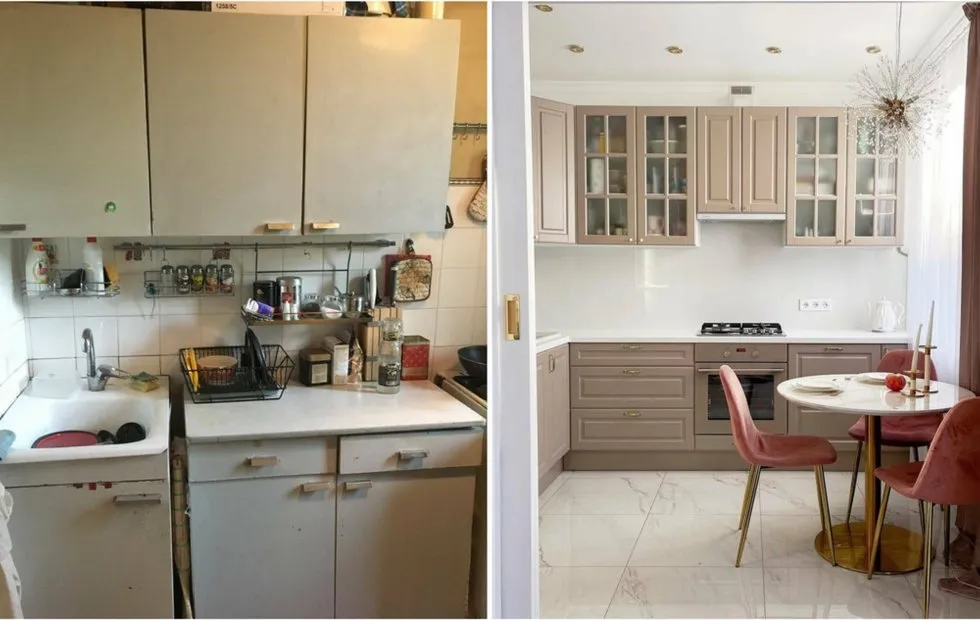 What They Came Up With in a Soviet Two-Room Apartment: 7 Unexpected Solutions from the Renovation
What They Came Up With in a Soviet Two-Room Apartment: 7 Unexpected Solutions from the Renovation Maya Plisetskaya: How the Strictest Ballerina of the USSR Lived at Home
Maya Plisetskaya: How the Strictest Ballerina of the USSR Lived at Home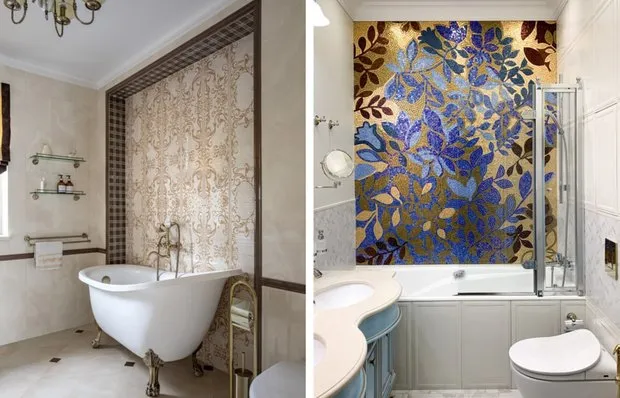 How to Decorate the Wall Above the Bathroom: 5 Beautiful Ideas from Designers
How to Decorate the Wall Above the Bathroom: 5 Beautiful Ideas from Designers