There can be your advertisement
300x150
Modern Interior of a 63 m² Apartment in Istanbul's Turkish Traditions
The interior reflects the client's personality and corresponds to the Turkish-Ottoman atmosphere of the city
For the project, the owner of the apartment, originally from Belarus and having lived in the USA for a long time, turned to designers Olga and Andrei Ivanov from Merra Studio. She found them online and was looking for a specific solution, as she had already had a project from Turkish colleagues that did not meet her expectations. The designers were faced with an important task — to completely redesign the project so that it would be successful and satisfy the client's wishes.
Location: Istanbul
Area: 63 m²
Ceiling Height: 2.5 m
Number of Rooms: 3
Bathroom: 1
Budget: 18 million rubles
Design: Merra Studio
Photos: Yegor Pyaskovkiy
Originally, the apartment had developer's finishing, and no re-planning was done. The designers preserved the zoning layout suggested by the developer. In Turkey, area norms differ: the developer provided compact bedrooms of 8 and 11 sq. m. The smaller one, with a beautiful view from the window, was left for the owner's bedroom, and the second one was turned into a guest room.
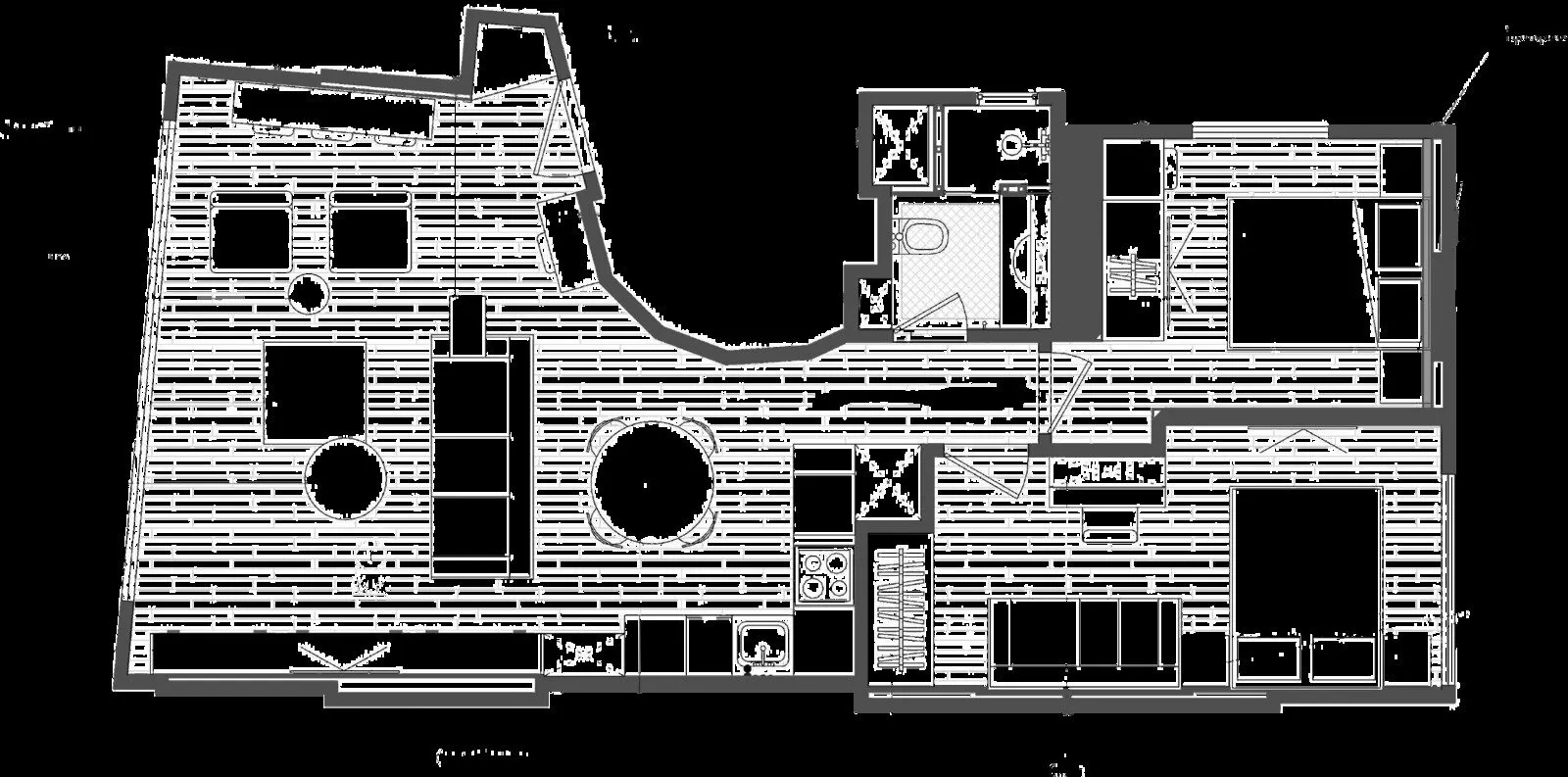 Kitchen-Living Room
Kitchen-Living RoomThe kitchen is not designed for heavy load, it is only needed for simple cooking, as the client does not plan to host many guests. However, it was made as functional as possible, with all necessary appliances installed: a stove, a convection oven, a dishwasher, a refrigerator, and an exhaust hood. The kitchen's design features wood-like finishing, natural stone, and brass, creating a harmonious unity with the living room. The backsplash made of tempered glass in bronze color adds volume and airiness.
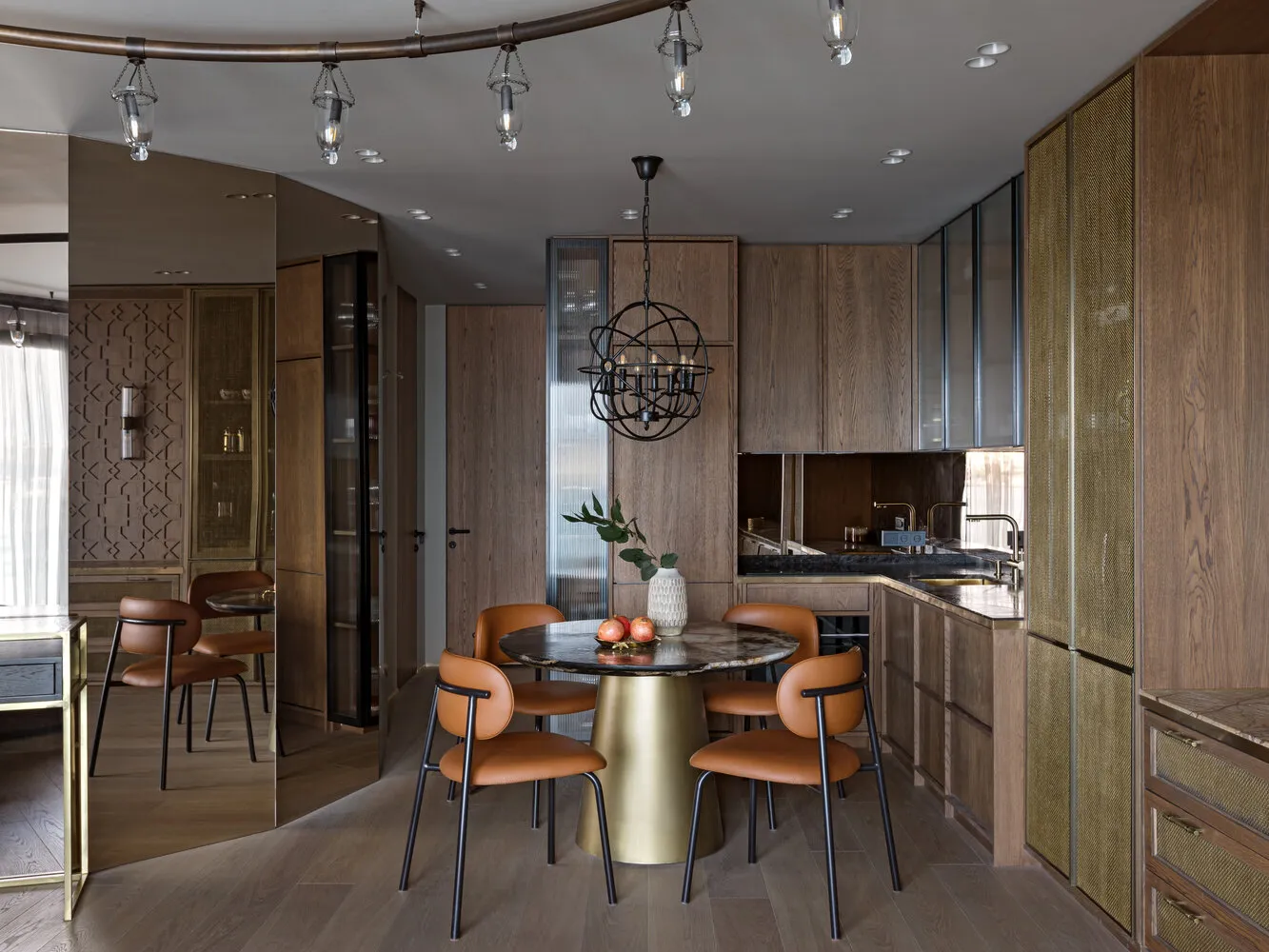
The kitchen features a spacious dining table, as well as a cabinet for coffee and tea, which separates the kitchen zone from the living room. The cabinet is equipped with a sliding door system and a pull-out shelf for preparation. This convenient design allows efficient storage of the teapot and coffee machine, without cluttering the working surface.
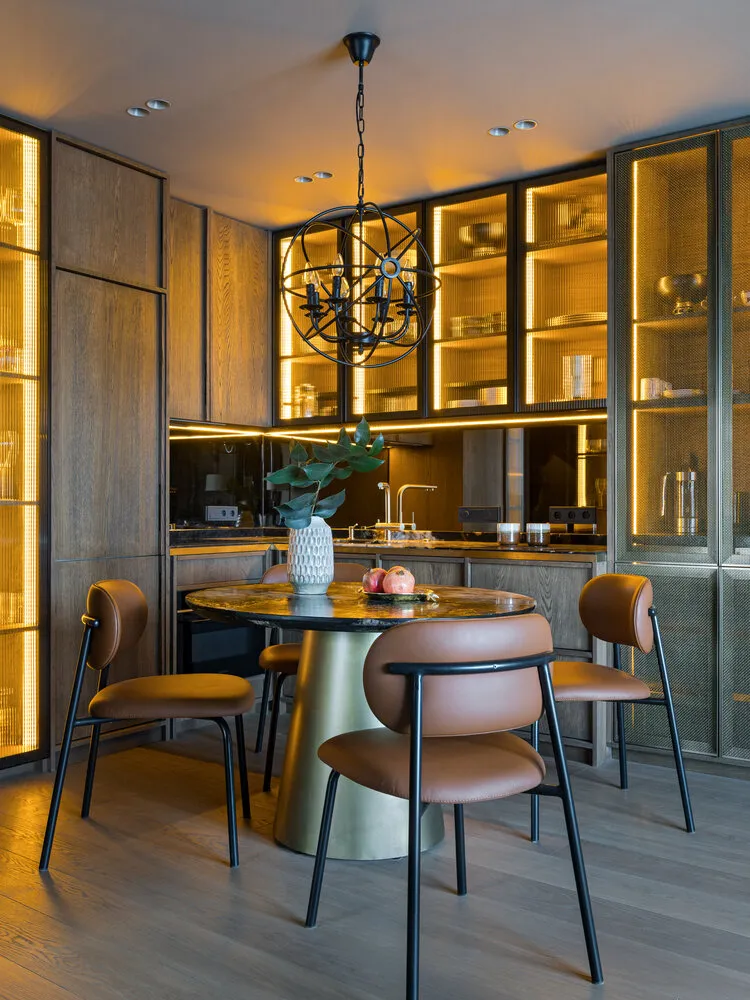
The interior is decorated in gray-brown tones, reflecting the Turkish-Ottoman style with elements of elegance and luxury. To add emotional warmth, vibrant accents were used, for example, a bold red color that reflects the owner's open character.

Finishes include American veneer, Brazilian stone, natural brass, glass, mirrors, as well as textile wallpapers and natural fabrics for soft furnishings. Decorative panels that run throughout the design deserve special attention. These were specially developed for the project to convey Turkish colorfulness. For the sofa and armchair in the living room, Egyptian cotton was chosen for upholstery, while the curtain fabric was purchased with a natural wool composition.
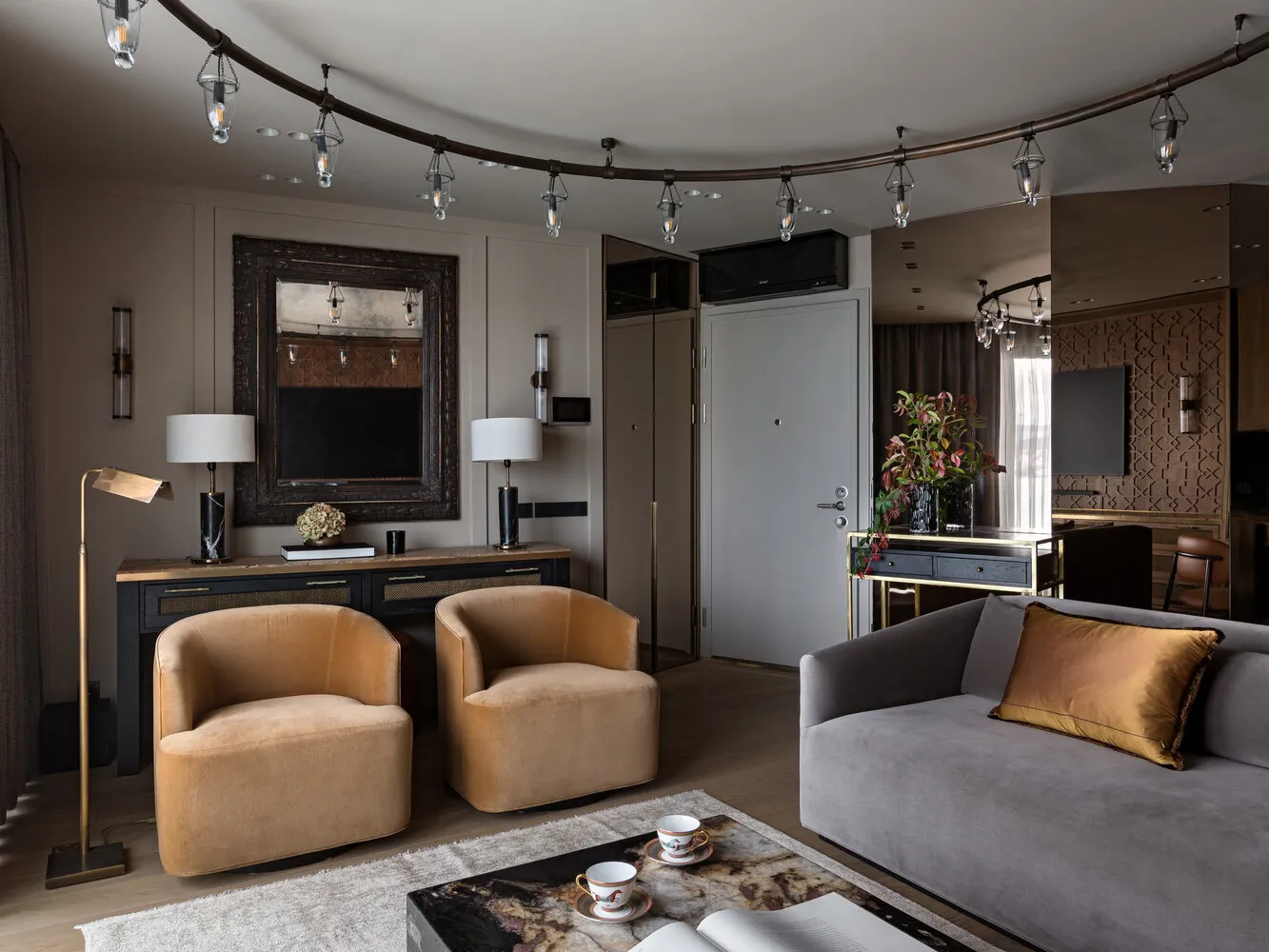
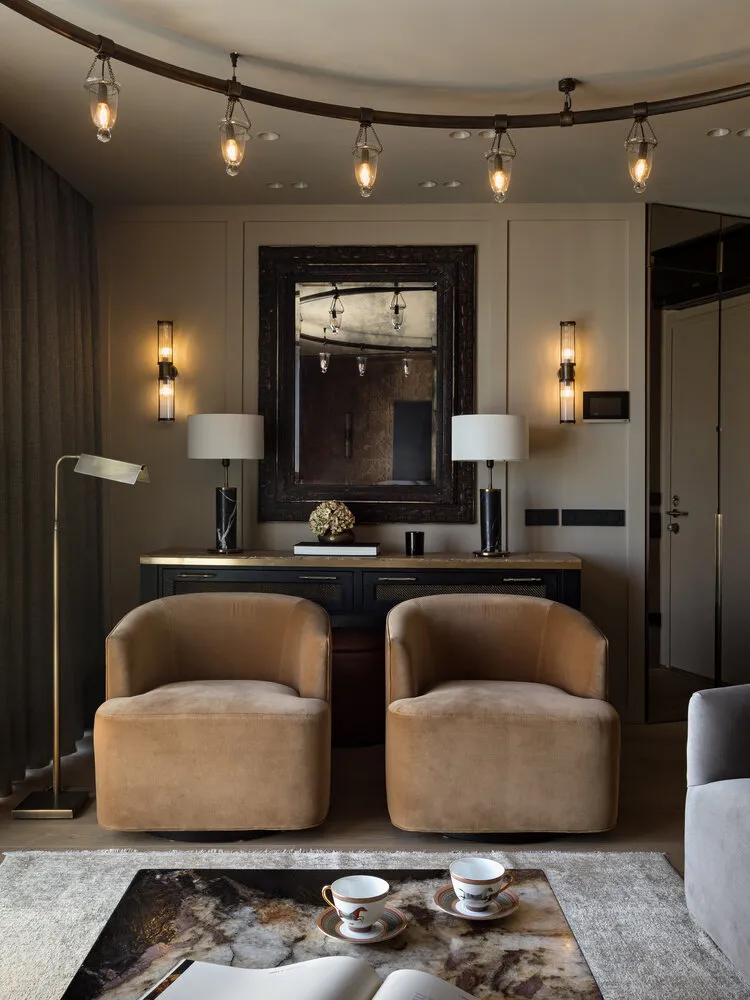
A large mosque-style chandelier with a diameter of 3 meters was installed in the living room. “To explain to the manufacturer what exactly is needed, I had to visit several mosques to study details,” says project author Olga Ivanova. “In the end, he admitted that he had never seen such halls in Istanbul where this chandelier would fit. I explained that we plan to hang it in a room of 35 sq. m. We laughed, but he was surprised at the size of the living room required for such a chandelier.”

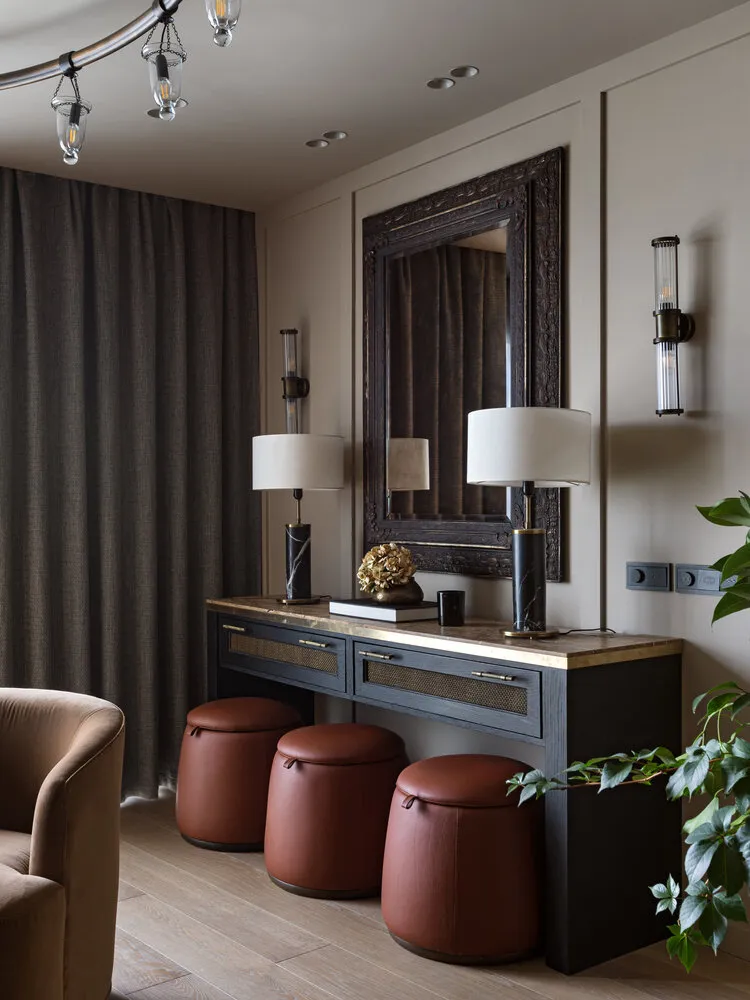 Bedroom
BedroomIn the bedroom, a unique mandala made of eight wooden layers was placed on the headboard, giving depth to the design. “At the beginning of the project, I knew nothing about Istanbul,” designer Olga Ivanova shares. “The task was marked with a star — I had to immerse myself in the spirit of the place and feel its atmosphere remotely, without visiting the city. I turned to the city's architecture, looked for photos of mosques, studied historical paintings of Istanbul, and analyzed forms and colors that could be related to the interior to create an association with the Eastern style.”
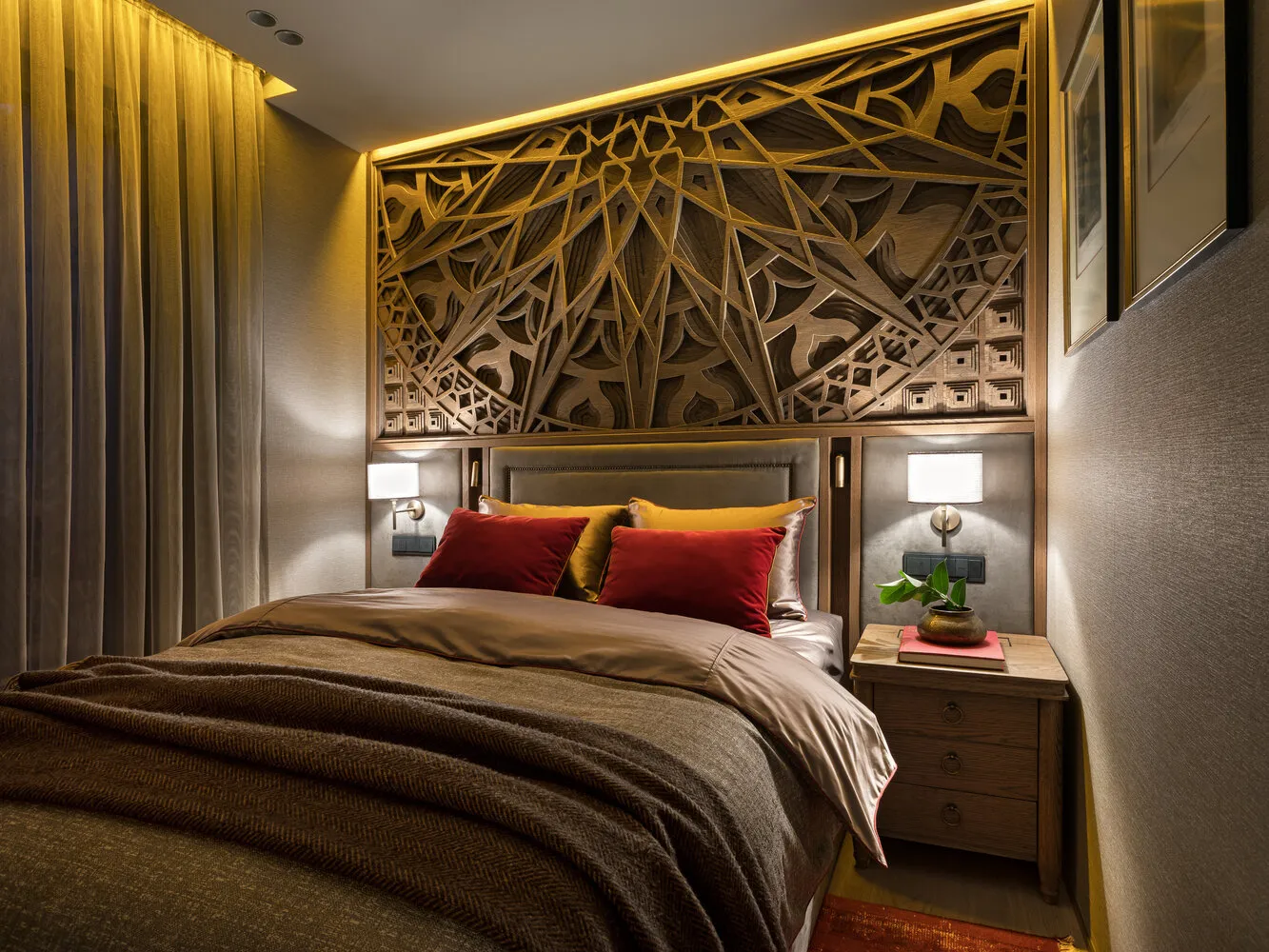
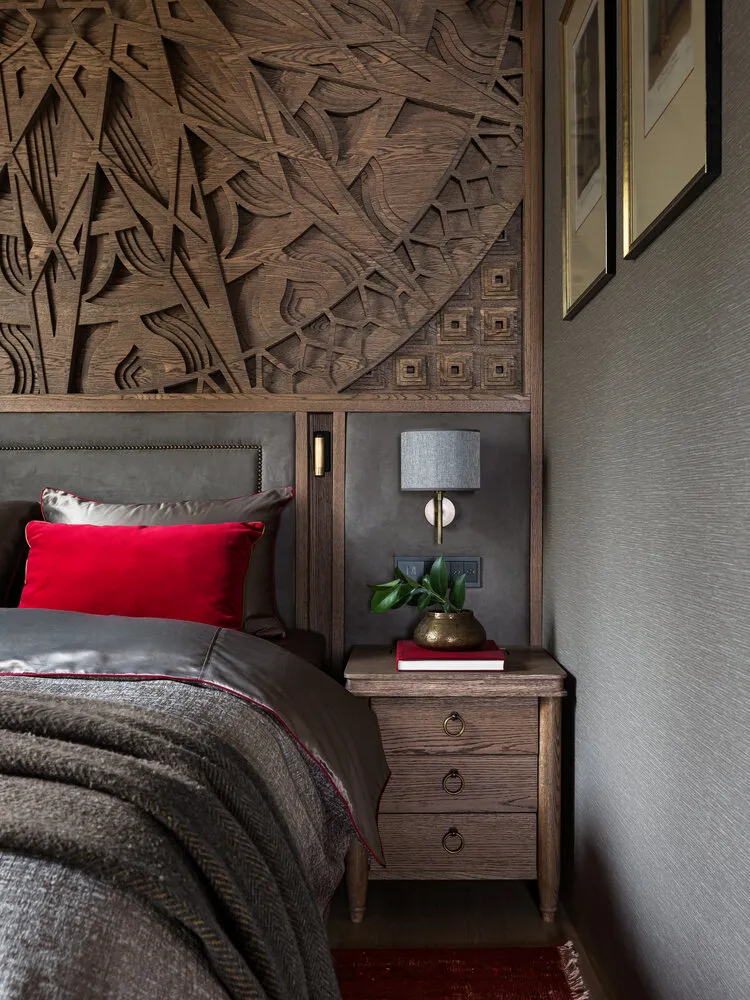
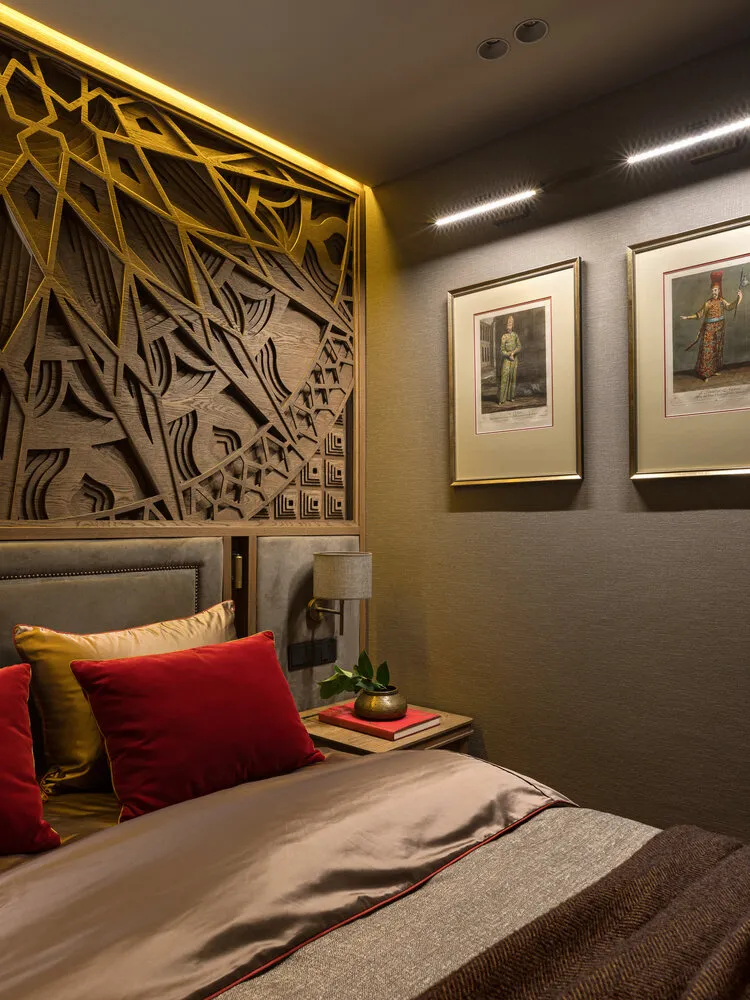 Guest Room
Guest RoomIn the larger bedroom, a guest space was arranged. In addition to a full set of bed, nightstand, and wardrobe, it was also possible to fit in a pull-out sofa and a desk. Above the headboard of the bed, prints of sights from old Istanbul during the Ottoman Empire were hung. These were selected specifically in one theme at a themed antique store, where they were also framed in frames.

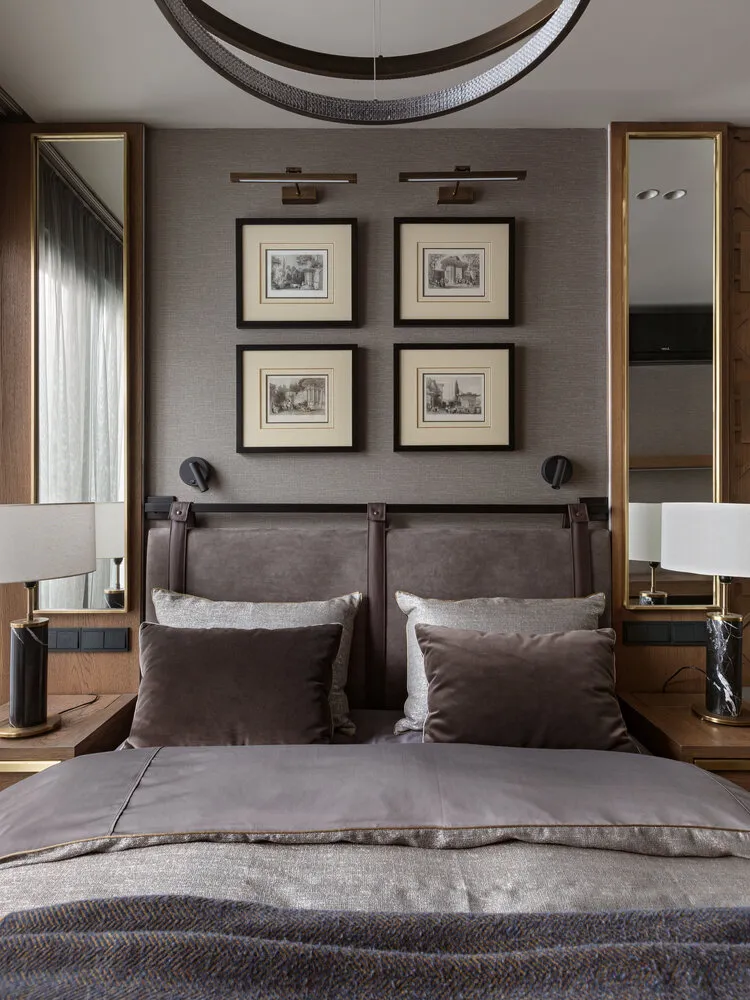

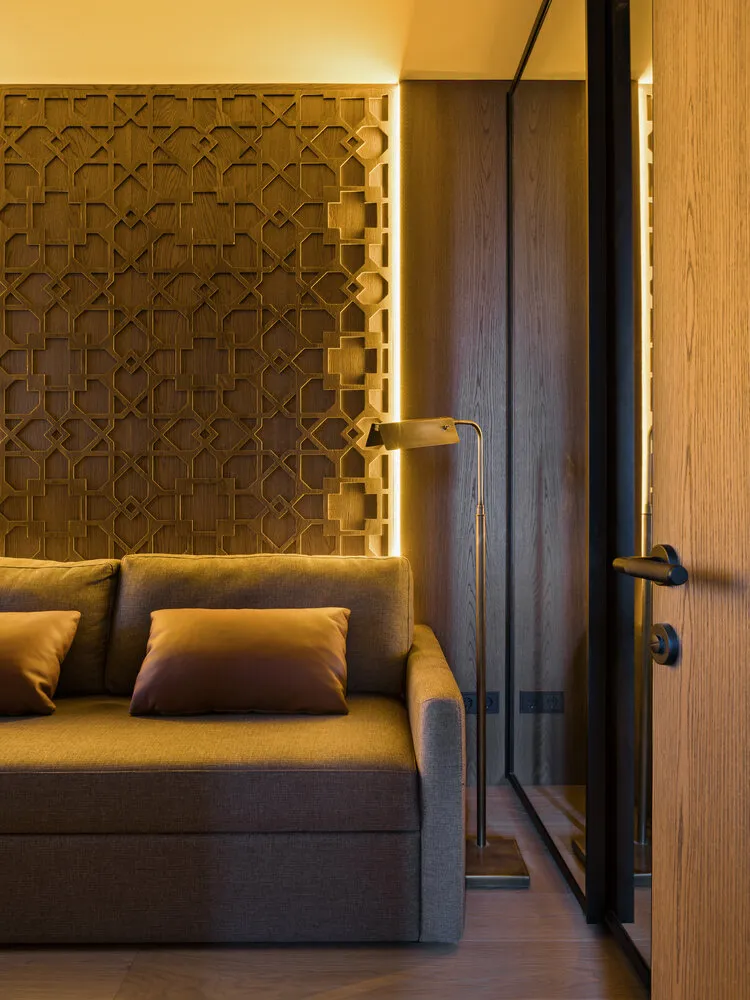 Bathroom
BathroomThe bathroom was compact, only 3.5 sq. m. Thanks to thoughtful layout, a shower cabin, storage space, an aesthetically pleasing area for the sink, and a utility room where all household items were placed were organized. The shower zone was equipped with a steam generator, so now the apartment has its own Turkish hamam.
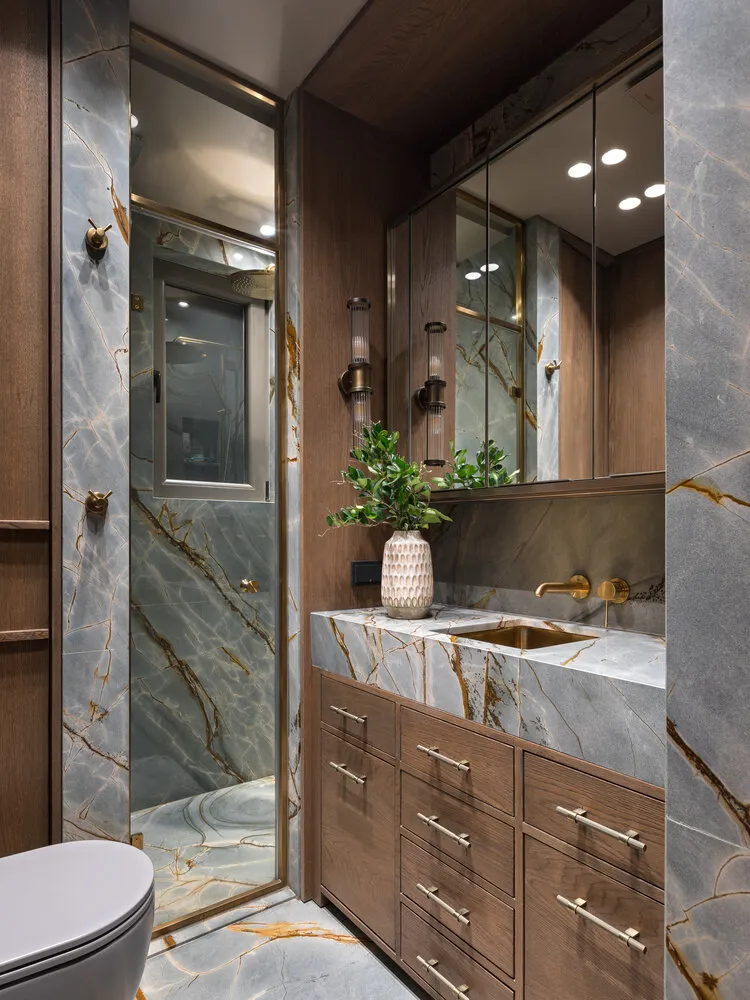
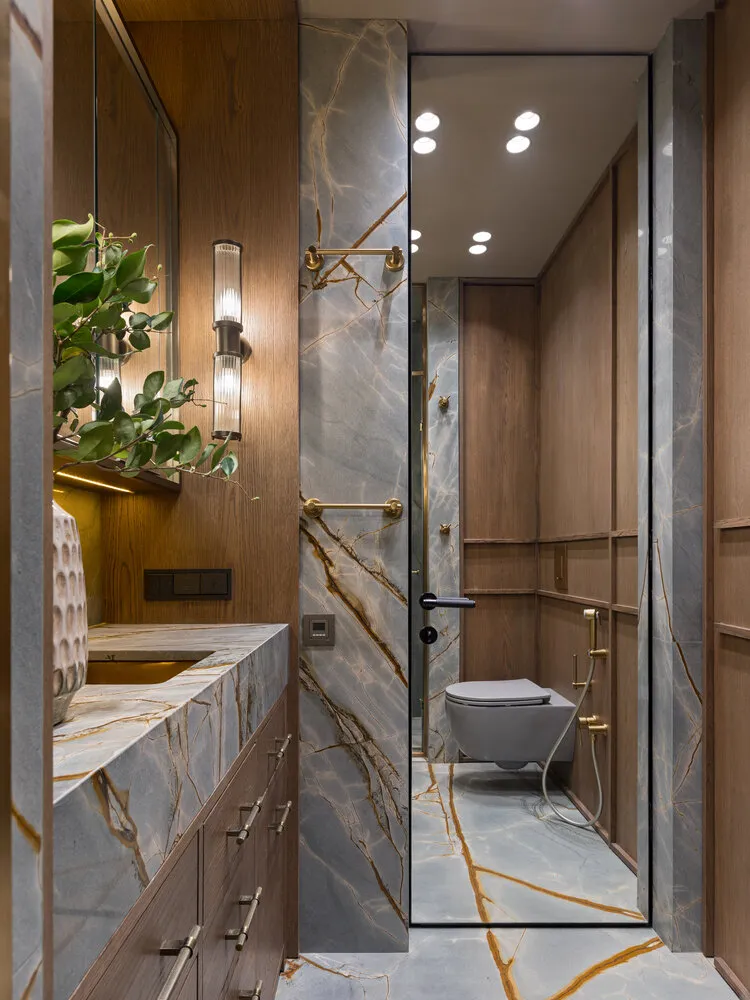 Would you like your project to be published on our website? Please send photos of the interior to wow@inmyroom.ru.
Would you like your project to be published on our website? Please send photos of the interior to wow@inmyroom.ru.More articles:
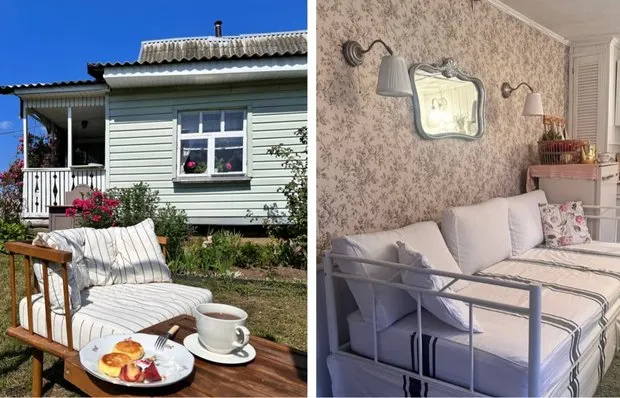 How to Transform a 75 m² Bare Cottages into a Cozy Country Cottage on a Budget
How to Transform a 75 m² Bare Cottages into a Cozy Country Cottage on a Budget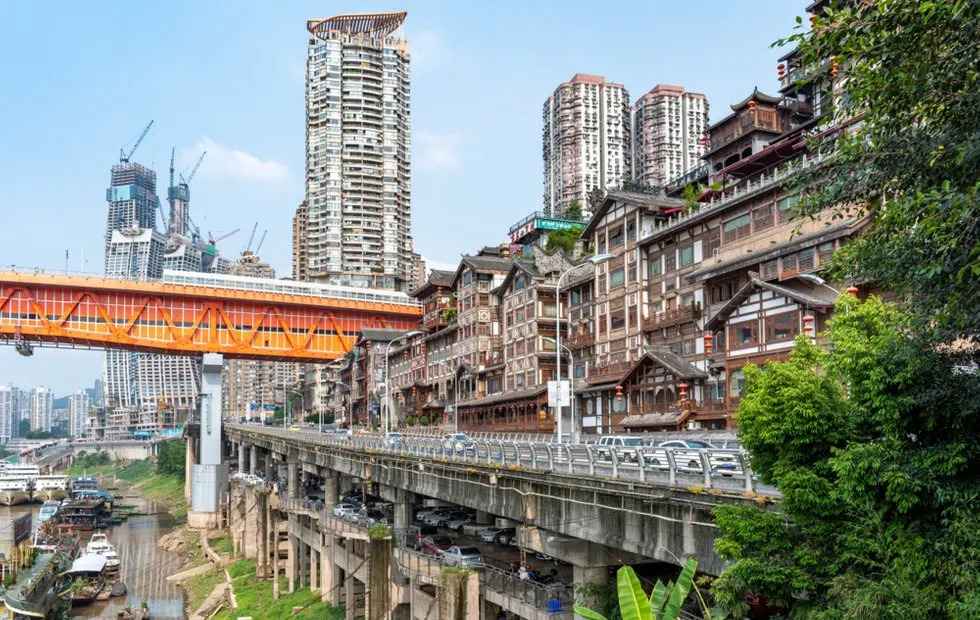 Secrets of Chongqing: The Most Unexpected Facts About This Multi-Level City That Will Shock You
Secrets of Chongqing: The Most Unexpected Facts About This Multi-Level City That Will Shock You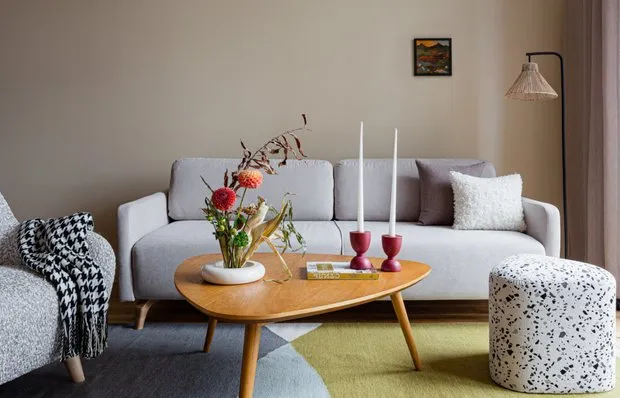 Soft Furniture for Home: Top-10 Trendy New Arrivals
Soft Furniture for Home: Top-10 Trendy New Arrivals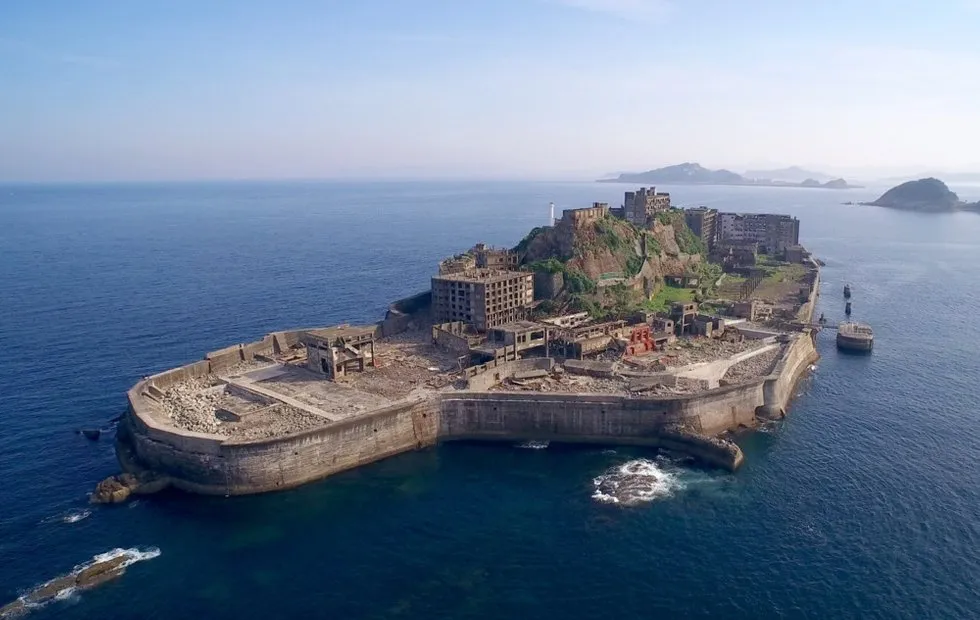 Abandoned Paradise: What Hides the Island of Hasingama, Left Behind 50 Years Ago
Abandoned Paradise: What Hides the Island of Hasingama, Left Behind 50 Years Ago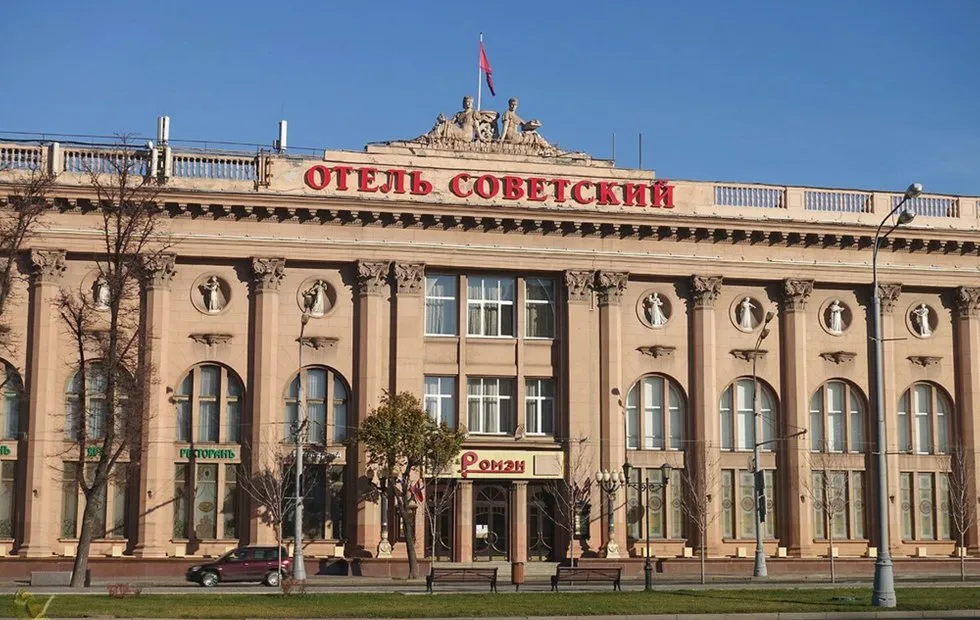 "Stalinist Empire in the Middle of the Forest": Mystery of the Soviet Hotel
"Stalinist Empire in the Middle of the Forest": Mystery of the Soviet Hotel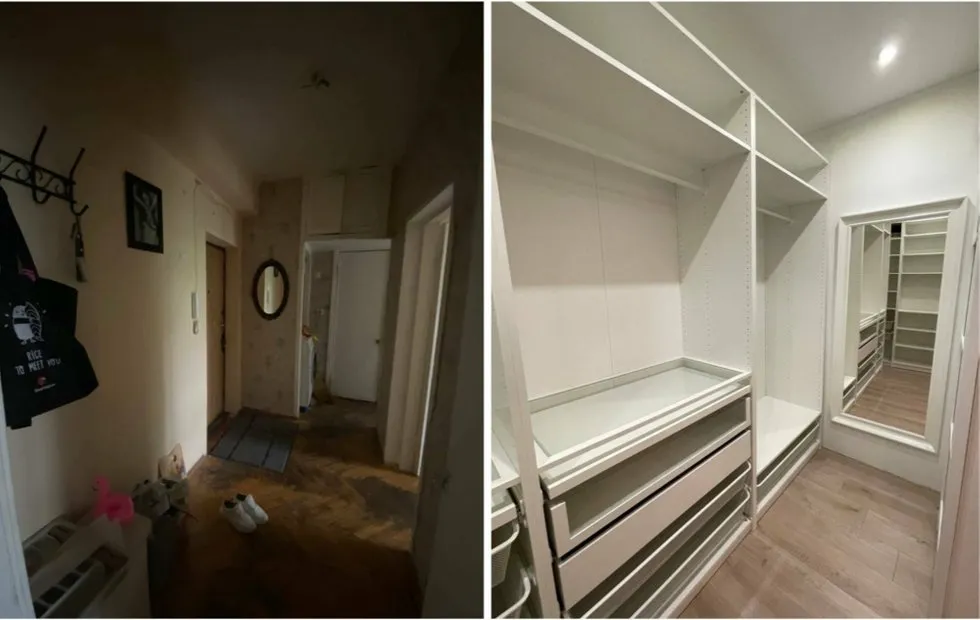 Walk-in Closet from Nowhere: How to Grab 5 Square Meters from a Standard Layout
Walk-in Closet from Nowhere: How to Grab 5 Square Meters from a Standard Layout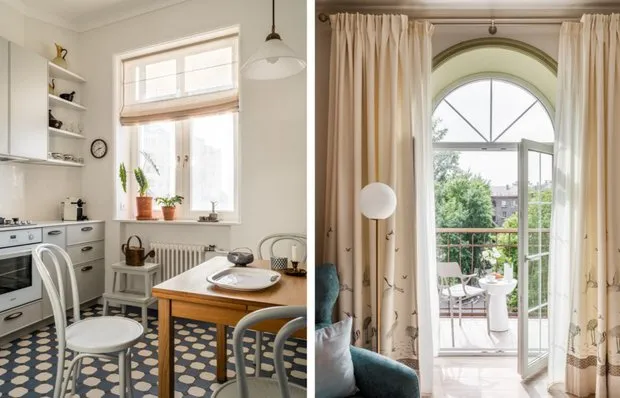 Apartments in Stalin-era Buildings: 5 Inspirational Interiors That Will Astonish You
Apartments in Stalin-era Buildings: 5 Inspirational Interiors That Will Astonish You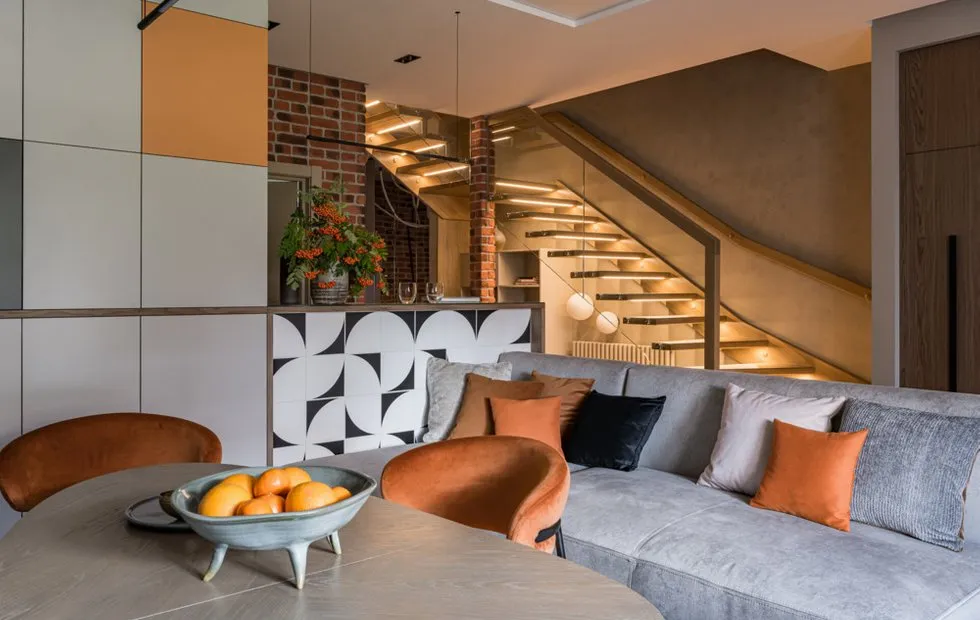 Why Your Apartment Looks Cheap Even If the Renovation Was Expensive
Why Your Apartment Looks Cheap Even If the Renovation Was Expensive