There can be your advertisement
300x150
Kitchen of a Khrushchyovka 4 sq.m: How to Fit Everything Necessary
The secret is to make every element serve multiple functions, and every centimeter work at maximum capacity
Important: The information in this article is for informational purposes only. When planning your kitchen, consider the location of utilities, load-bearing walls, and safety requirements. Some changes may require approval from the management company or permits.
Four square meters of kitchen space is not a kitchen but more like a pantry with a stove. There's no room to turn around, cooking is inconvenient, and fitting everything necessary seems impossible. A refrigerator, stove, sink, work surface, and storage systems — how to fit this in the space of a toilet? It turns out that professional designers know secrets that transform a tiny kitchen into a functional space. The key is to use every centimeter wisely and forget about standard solutions.
Key points from the article:
- U-shaped layout is the only feasible option for 4 sq.m;
- A windowsill as an additional countertop increases the working area by 40%;
- Tall cabinets up to the ceiling triple storage space;
- Integrated appliances save up to 30% of space;
- Folding and sliding elements add functionality;
- Light colors and proper lighting visually expand the kitchen.
Layout: Every centimeter counts
On four square meters, only one layout is possible — U-shaped (corner). A linear layout won't fit everything necessary, and a P-shaped layout would take too much space for passage.
Standard arrangement:
- Corner: Sink (the most convenient place for utilities);
- One side: Stove + 40-60 cm work surface;
- Other side: Refrigerator + 40-60 cm work surface.
Minimum dimensions:
- Passage between opposite walls: 90 cm;
- Depth of lower cabinets: 60 cm;
- Depth of upper cabinets: 35 cm;
- Height of work surface: 85 cm.
Main rule: The work triangle (sink-stove-refrigerator) should be compact to make cooking convenient.
Using the windowsill as a work surface
The most effective way to increase useful area is to turn the windowsill into an extension of the countertop.
Ways to use the windowsill:
- Additional workspace for food prep;
- Space for small appliances (microwave, kettle);
- Mini-garden with herbs and spices;
- Additional storage with sliding drawers underneath.
Technical solution: The countertop is installed at the same level as the windowsill, creating a unified work surface. Under the windowsill, narrow sliding drawers can be placed for spices and small items.
Important: Ensure that the radiator under the window does not interfere. It may be necessary to relocate or replace it with a more compact one. Space savings: +0.3-0.5 sq.m of work surface.

Design: Lana Alexandrovna
Vertical storage: Use the height
In a small kitchen, you need to think in terms of volume, not flat surface. Every centimeter of height should be utilized.
- Cabinets to the ceiling: Standard kitchens 2.1 meters high don't use the 40 cm to the ceiling. Cabinets up to the very top increase storage space by 1.5 times.
- Narrow trays: Space of 15-20 cm between the refrigerator and the wall is an ideal place for a narrow sliding tray. It can hold spices, oils, vinegar, cleaning supplies.
- Cargo systems: Sliding systems in narrow cabinets allow every centimeter of depth to be used. Everything is visible and accessible.
- Attics above doors: Often forgotten space above the door frame can be used for a cabinet 25-30 cm deep.
What to store on top:
- Rarely used dishes;
- Holiday tableware sets;
- Grains and canned goods reserves;
- Seasonal appliances.

Design: Irina
Integrated appliances: Save space
Standalone appliances consume precious centimeters. Integrated appliances allow space to be used as efficiently as possible.
Mandatory minimum of integrated appliances:
- Oven — installed in a tall cabinet, freeing space under the stove;
- Microwave — in a wall cabinet instead of a shelf;
- Dishwasher 45 cm — placed in the bottom row of cabinets.
Compact appliances:
- Stovetop “domino” 30 cm (2 burners) instead of standard 60 cm;
- Narrow refrigerator width 45-50 cm;
- Tabletop dishwasher for 6 sets.
Multi-functional appliances:
- Blender instead of a separate mixer, blender, meat grinder;
- Multicooker instead of pots for boiling;
- Air fryer instead of an oven (if there is no space for built-in).
Space savings: Up to 20-30 cm in width and height.

Design: Ekaterina Mishukova
Folding and transformable elements
In a tiny kitchen, furniture should be able to adapt to different tasks.
- Sliding countertop: An additional work surface slides out from under the main countertop when needed. When folded, it takes up no space.
- Folding table: A fold-down table from the wall can serve as an additional workspace or a place for a quick snack.
- Rotating mechanisms in corners: Corner cabinets with rotating shelves allow maximum efficient use of “dead” corners. Carousel or sliding systems make every centimeter of the corner space accessible.
- Folding doors: Instead of hinged doors, use folding ones — they don’t require space to open and don’t interfere during cooking.
- Sliding drawers instead of shelves: In lower cabinets, drawers are more convenient than shelves — you can see all contents and easily reach items at the back.
Storage systems: Organize the space
Proper storage organization can increase the useful capacity of a kitchen by 2-3 times.
Internal cabinet systems:
- Dividers for drawers — each item in its place;
- Sliding baskets — use the full depth of the cabinet;
- Lids holders — vertical storage saves space;
- Hanging shelves on doors — additional space for small items.
Wall-mounted systems:
- Railings with hooks for dishcloths, towels;
- Magnetic strips for knives and metal spice jars;
- Shelves-consoles for frequently used products;
- Holders for paper towels and food wrap.
Ceiling solutions:
- Suspended shelves for light items;
- Hooks for baskets with vegetables and fruits;
- Dryer for herbs and spices.
Color and lighting: Visual expansion
Proper colors and lighting can visually expand the kitchen by 30-40%.
Color palette:
- White and light gray — classic for small spaces;
- Glossy facades reflect light and create depth;
- One bright wall can add volume;
- Dark colors only in small details and accents.
Lighting:
- General bright light — LED spots around the perimeter;
- Task zone lighting — strip under wall cabinets;
- Interior cabinet lighting — makes finding things easier;
- Natural light — no heavy curtains, only light sheer.
Apron:
- Reflective apron doubles space visually;
- Small light tiles expand the walls;
- Glass apron with backlight creates depth.

Design: Katya and Her Spouse
Practical tips for setting up the kitchen
What to remove from a 4-meter kitchen:
- Dining table — use a bar counter or eat in the room;
- Excess dishes — keep only what is necessary;
- Larger appliances — replace with compact versions;
- Decorative elements — every item should be functional.
What to add:
- Hooks and holders on all free surfaces;
- Baskets and containers for organization;
- Folding elements for additional functions;
- Quality lighting to create a sense of space.
Mistakes to avoid:
- Dark colors in large quantities;
- Heavy furniture and appliances;
- Open shelves with chaos;
- Insufficient lighting;
- Ignoring vertical space.
A 4 sq.m kitchen is a challenge, but not a death sentence. With the right approach, it can be more convenient than many larger kitchens. The secret is to make every element serve multiple functions, and every centimeter work at maximum capacity. Remember: size matters, but space organization is more important.
More articles:
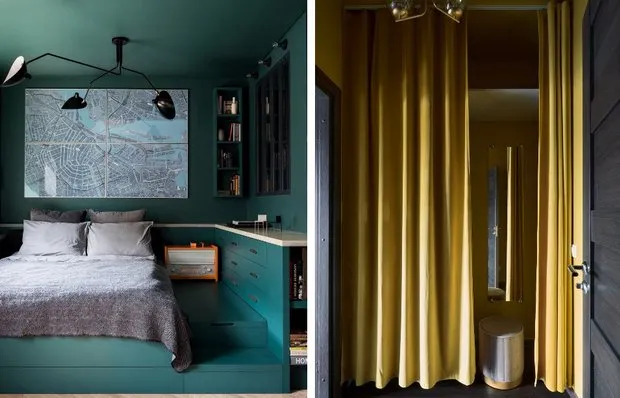 6 Great Ideas for Organizing Storage in Small Apartments
6 Great Ideas for Organizing Storage in Small Apartments Before and After: 5 Impressive Kitchen Transformations
Before and After: 5 Impressive Kitchen Transformations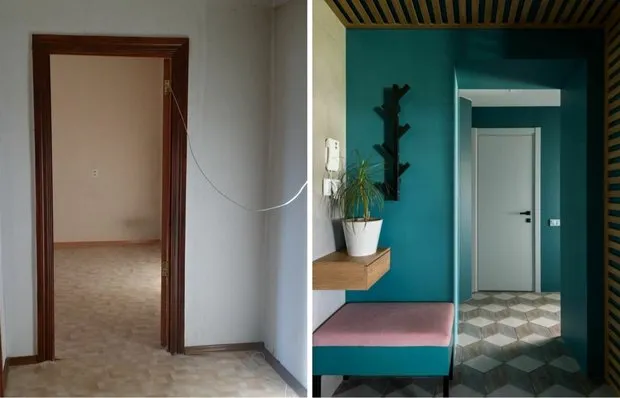 Before and After: Stunning Transformation of a Living Room in a 60 sqm Apartment
Before and After: Stunning Transformation of a Living Room in a 60 sqm Apartment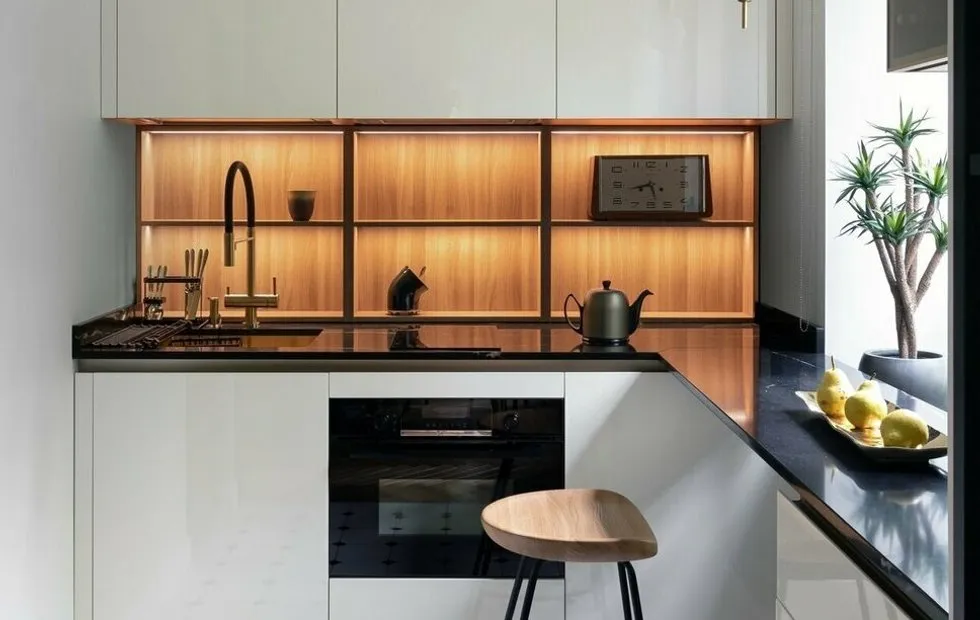 6 Tricks That Visually Expand a Small Kitchen
6 Tricks That Visually Expand a Small Kitchen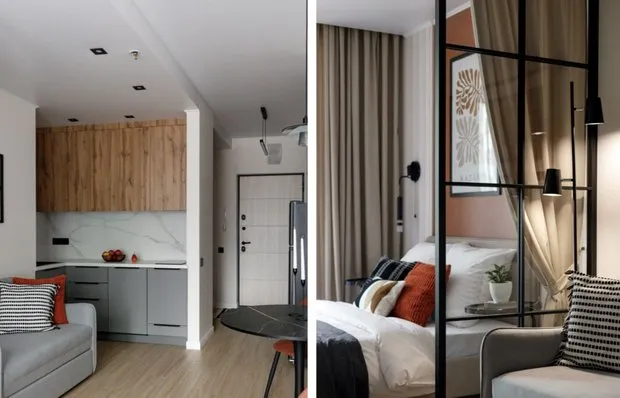 How to Organize Space in a Small Apartment: 7 Great Design Solutions
How to Organize Space in a Small Apartment: 7 Great Design Solutions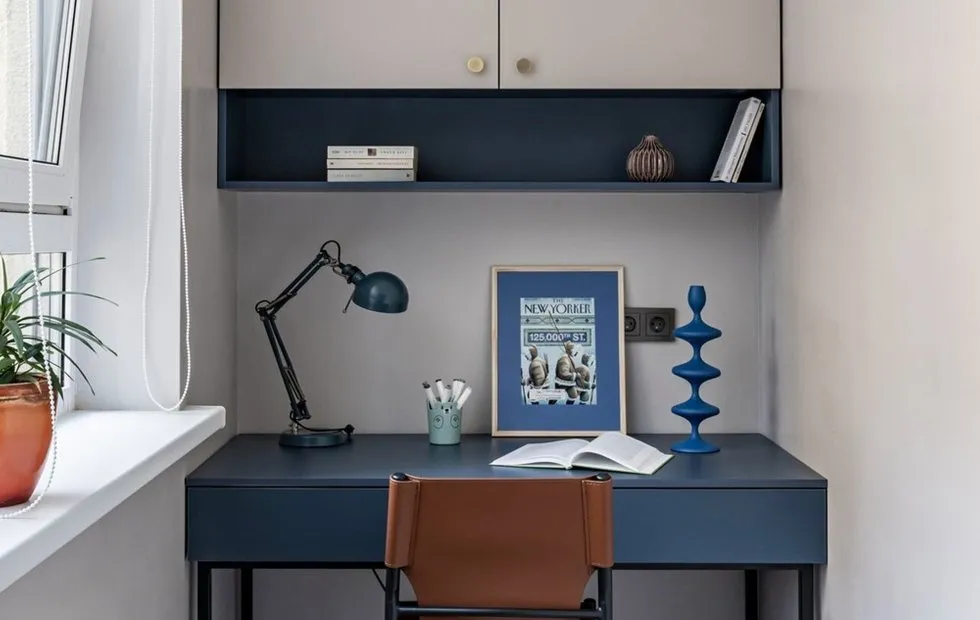 Balcony as Office: Transforming 3 m² into a Fully Functional Workspace
Balcony as Office: Transforming 3 m² into a Fully Functional Workspace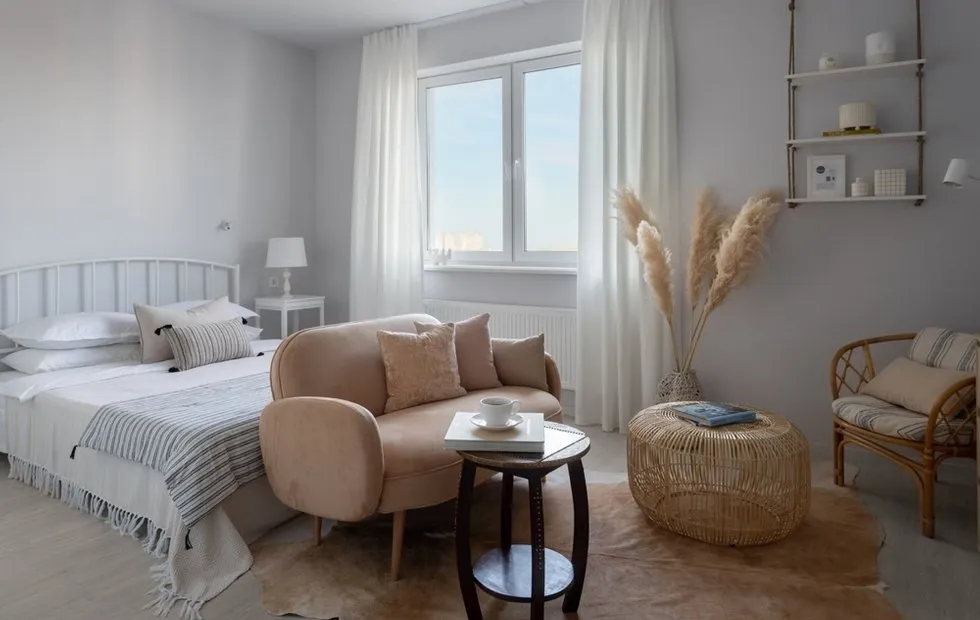 7 Mistakes in Planning That 90% of Owners Regret After a Year
7 Mistakes in Planning That 90% of Owners Regret After a Year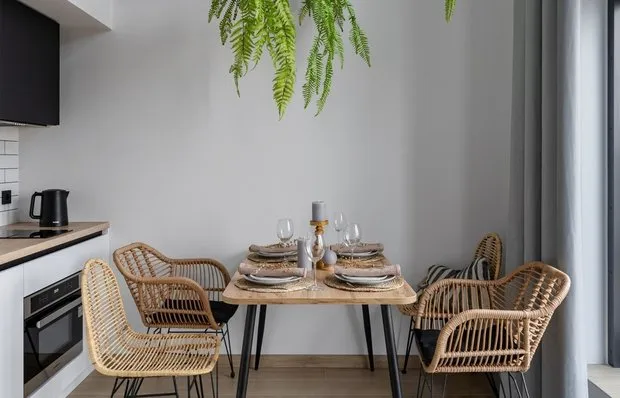 Modern Furniture for Home and Outdoor Use: 10 Trendy Finds
Modern Furniture for Home and Outdoor Use: 10 Trendy Finds