There can be your advertisement
300x150
7 Mistakes in Planning That 90% of Owners Regret After a Year
It's always more expensive to fix a planning mistake than to prevent it
Renovation is always stress, temporary inconvenience, and significant expenses. But the most painful part is realizing after a few months in your renovated apartment that somewhere there was a mistake that now daily ruins your mood. We've compiled seven of the most common planning blunders, about which most owners start to regret already in the first year after renovation.
Main points from the article:
- The kitchen triangle and sufficient width of passages are critical for comfort;
- Incorrect zoning can turn a spacious room into an uncomfortable one;
- Lack of sufficient storage is a problem that shows up gradually;
- Technical errors with sockets and lighting are hard to fix without a new renovation;
- Layout of the bathroom requires special attention to ergonomics;
- Noise insulation and privacy in the bedroom affect sleep quality;
- Planning should begin with the family's lifestyle, not beautiful pictures.
Mistake No. 1: Incorrect Kitchen Triangle
- What the mistake is: The stove, refrigerator, and sink are located too far apart or in a straight line.
The optimal distance between elements of the kitchen triangle is from 1.2 to 2.7 meters. If it's more, cooking becomes a marathon around the kitchen. If less, there's no room to move, and open doors of appliances block passages. - Why people regret: Cooking becomes tiring. Housewives begin to notice that they make dozens of extra steps every day, and in small kitchens, they constantly bump into open dishwasher or oven doors.
- How to avoid: At the planning stage, 'live' in your future kitchen — mentally prepare dinner, following the entire route from ingredients to the finished dish.
Mistake No. 2: Narrow Passages in the Apartment
- What the mistake is: The width of passages between furniture is less than 90 cm, and in some places, less than 60 cm.
Many owners, trying to fit as much furniture as possible, forget about the comfort of movement. As a result, you have to literally squeeze between a wardrobe and a bed or turn sideways in the corridor. - Why people regret: The apartment starts to seem cramped even with sufficient area. Especially inconvenient when you need to carry something bulky — from a breakfast tray to shopping bags.
- How to avoid: Minimum passage width — 60 cm, comfortable — 90 cm. In a bedroom, there should be at least 70 cm between the bed and the wall.
Mistake No. 3: Poor Zoning of the Living Room
- What the mistake is: Furniture is arranged without considering functional zones or zones conflict with each other.
Typical mistakes: TV facing the window (glare on screen), dining table in a passage zone, sofa back to the entrance, workspace in a noisy part of the room. - Why people regret: The living room doesn't fulfill its functions. It's impossible to comfortably watch TV, working becomes impossible due to glare or noise, and guests feel uncomfortable.
- How to avoid: Define the main functions of the room and arrange furniture with natural light, airflow, and movement paths in mind.
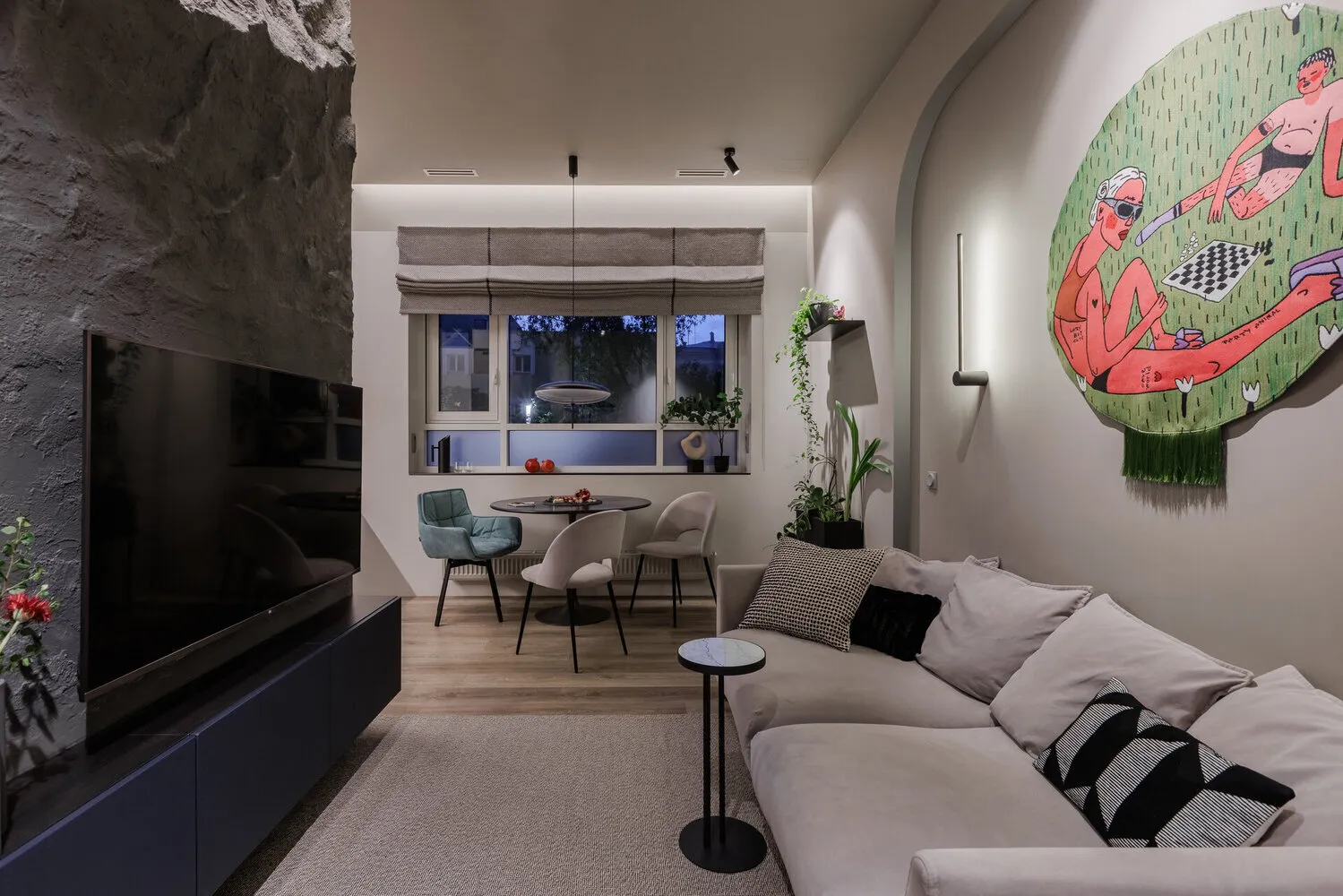 Design: Sonya Kondrashina
Design: Sonya KondrashinaMistake No. 4: Insufficient Storage Space
- What the mistake is: The actual number of family items isn't taken into account during planning or storage locations are inconvenient.
In the first months after renovation, it seems there's enough cabinets. But gradually, items start piling up on open surfaces, and the apartment loses its neat appearance. - Why people regret: Constant clutter, inability to find the right item, need to buy additional furniture that doesn't fit into the interior.
- How to avoid: Before planning, honestly assess how many items you have. Allow 20-30% extra for future purchases. Plan storage for seasonal items, household supplies, and documents.
Mistake No. 5: Incorrect Placement of Sockets and Switches
- What the mistake is: Sockets end up behind furniture, there aren't enough of them, or they're in inconvenient places.
Often at the electrical installation stage, there's still no exact plan of furniture placement, and sockets are placed 'approximately'. As a result, you end up using extension cords or rearranging furniture. - Why people regret: Cords pulling across the floor ruin the interior and create danger. Lack of sockets is especially felt in the age of many gadgets.
- How to avoid: Create a detailed plan of furniture and equipment placement before electrical installation. Include extra sockets 'for the future'. Remember about height: in a bedroom, it's more convenient to place sockets above standard 30 cm from the floor.
Mistake No. 6: Passage or Tight Bedroom
- What the mistake is: The bedroom became a passage room or there isn't enough space for comfortable rest.
During re-planning, owners sometimes sacrifice bedroom privacy for increasing common zones. Or they place a workspace, wardrobe, or children's area in the bedroom. - Why people regret: Sleep quality is disrupted due to outside sounds and light. It's impossible to rest fully if someone constantly walks through the bedroom or active activity takes place there.
- How to avoid: The bedroom should be the most isolated and quiet zone. If the apartment is small, it's better to make the bedroom very small but private rather than spacious but a passage zone.
Pay attention to the video:
Mistake No. 7: Non-Ergonomic Bathroom
- What the mistake is: In the pursuit of beautiful plumbing, comfort for daily use is forgotten.
Typical mistakes: bathtub flush against the wall (hard to wash), toilet too close to the sink, door opens inward and blocks the passage, no space for bathroom accessories. - Why people regret: Daily hygiene procedures become uncomfortable. Especially acute ergonomic flaws are felt by families with children and elderly people.
- How to avoid: Minimum distances: 60 cm in front of the toilet, 70 cm in front of the bathtub, 110 cm for comfortable use of a shower. Provide shelves and niches for cosmetics and hygiene products.
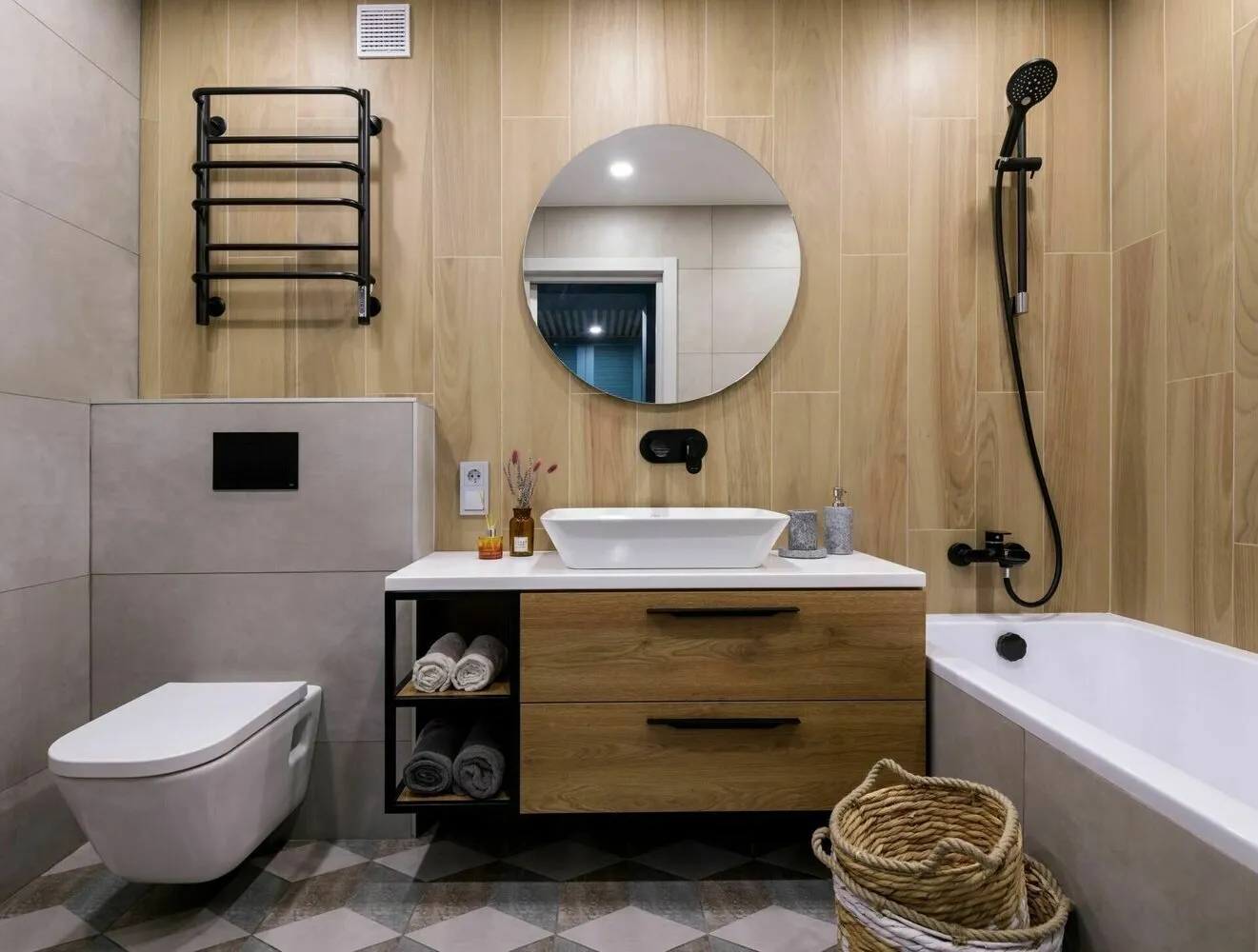 Design: Irina and Alexander Kutenkovs
Design: Irina and Alexander KutenkovsHow to Avoid These Mistakes: Action Plan
- Start with analyzing lifestyle: Observe your habits for a week. Where do you have breakfast? How much time do you spend in the kitchen? How often do you entertain guests?
- Create a detailed plan with dimensions: Don't rely on memory — draw everything to scale, use special programs or even paper in a grid.
- Test the layout: Lay out cardboard boxes in size of future furniture and 'live' with such a layout for several days.
- Provide flexibility for changes: Life changes: children come, hobbies change, old age arrives. Build in the possibility of transforming the space.
- Don't skimp on design: A good designer or architect will help avoid most mistakes and save money in the end on rework.
Remember: It's always more expensive to fix a planning mistake than to prevent it. Spend more time on the planning stage — this will save your nerves and budget in the future.
And what planning mistakes have you encountered? Share your experience in the comments — it may help other readers avoid similar problems.
Cover: Design project by Masha Yashina
More articles:
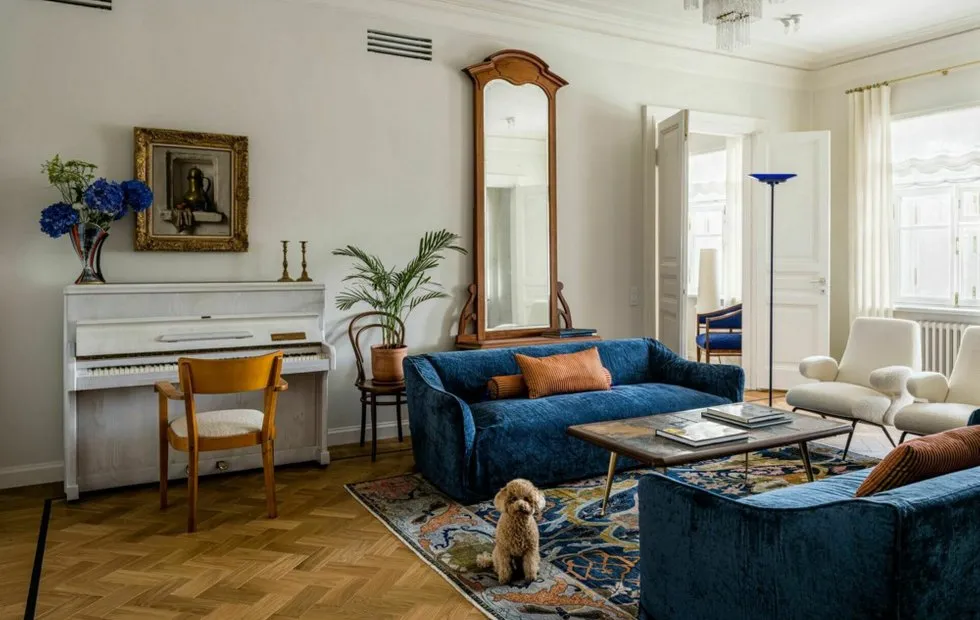 How Not to Argue with Your Wife About Renovation: 3 Zones Where You Can Compromise and 2 Where You Should Stand Firm
How Not to Argue with Your Wife About Renovation: 3 Zones Where You Can Compromise and 2 Where You Should Stand Firm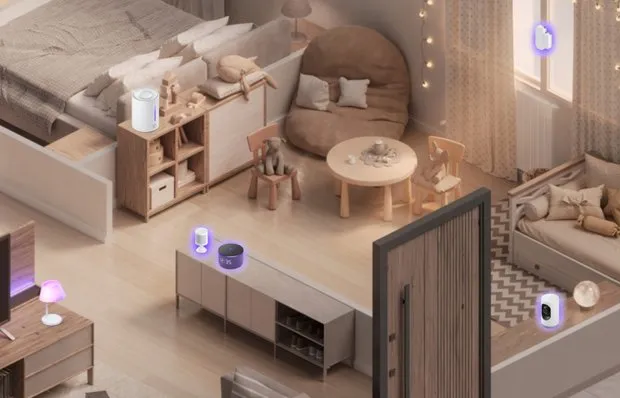 Smart Home Without Capital Repair: How to Increase Comfort and Safety in an Apartment
Smart Home Without Capital Repair: How to Increase Comfort and Safety in an Apartment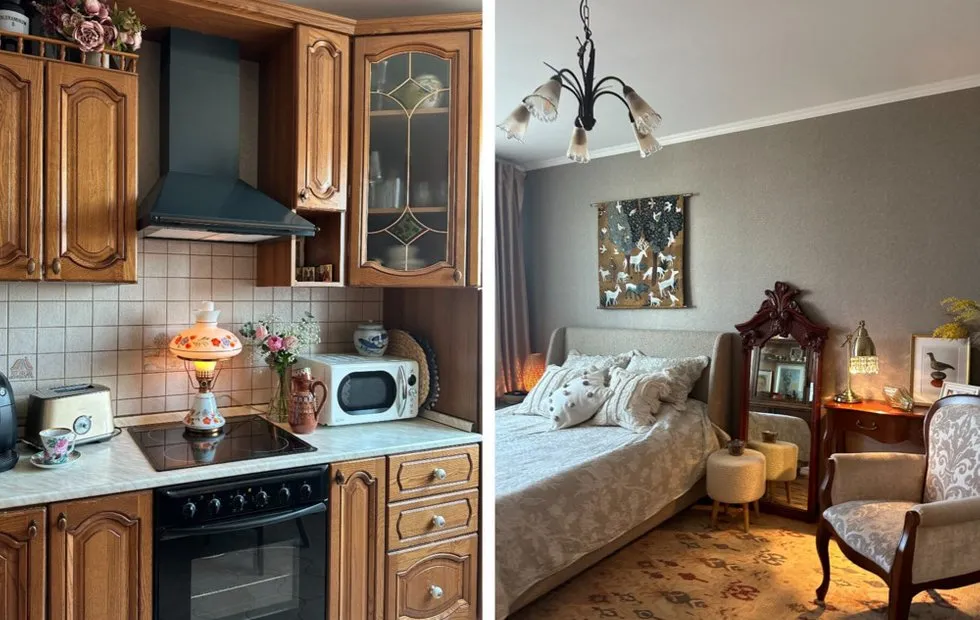 Before and After: How to Transform a Soviet Two-Room Apartment into Stylish Housing Without Major Renovations
Before and After: How to Transform a Soviet Two-Room Apartment into Stylish Housing Without Major Renovations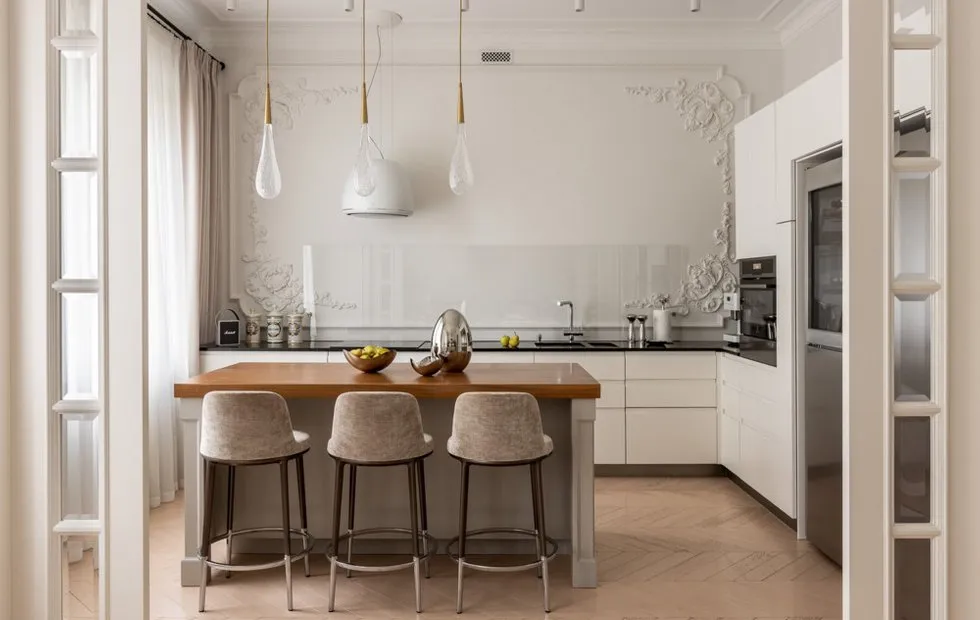 6 Mistakes in Kitchen Planning That Make Life Uncomfortable
6 Mistakes in Kitchen Planning That Make Life Uncomfortable Love Orlova: How the Queen of the Soviet Screen Turned Her Home into Perfect Decorations
Love Orlova: How the Queen of the Soviet Screen Turned Her Home into Perfect Decorations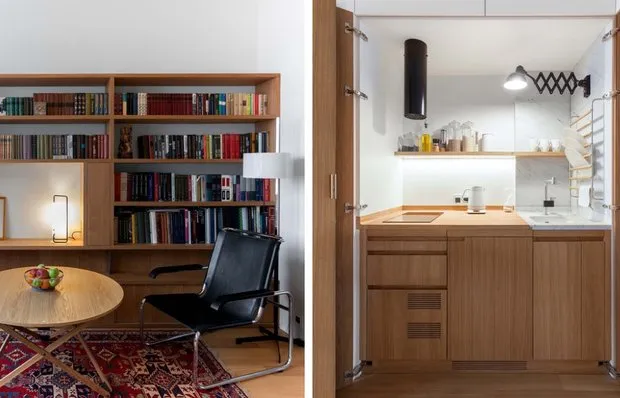 6 Ideas We Spotted in a Microstudio Inside a Communal House
6 Ideas We Spotted in a Microstudio Inside a Communal House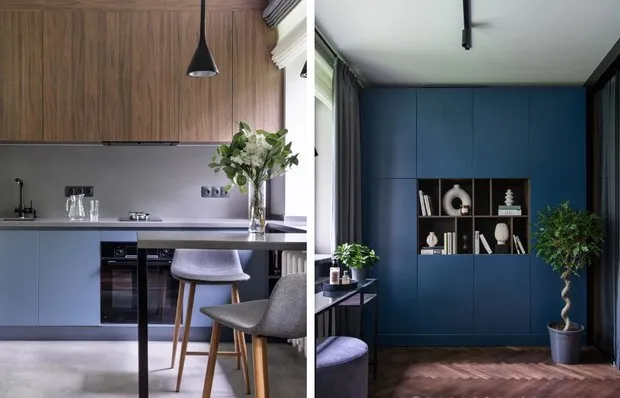 8 Ideas from a Stylish 30 m² Khrushchyovka That You Can Replicate Too
8 Ideas from a Stylish 30 m² Khrushchyovka That You Can Replicate Too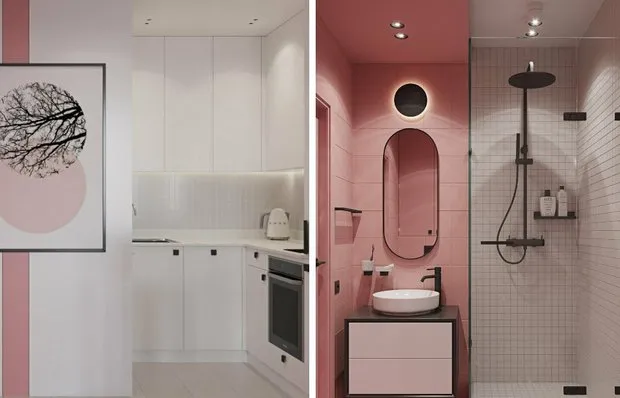 8 Ideas We Spotted in a 33 m² St. Petersburg Euromansion
8 Ideas We Spotted in a 33 m² St. Petersburg Euromansion