There can be your advertisement
300x150
8 Ideas We Spotted in a 33 m² St. Petersburg Euromansion
Exploring how a compact apartment was transformed into a full-fledged home for a couple
Designers Andrey and Alena Timoniny decorated this small apartment for a young couple. Despite the modest 33 square meters, they managed to create a hallway, kitchen-living room, bedroom, and even hide a storage area in the bathroom.
Thanks to thoughtful re-planning, color choices, and custom furniture, the interior turned out cohesive and practical. We share some ideas worth noting.
Bedroom 8.5 m² with a full storage system
The small bedroom was made as functional as possible. It includes a wardrobe, a bed with a lifting mechanism, and built-in drawers in the platform. Everything is done in a unified color scheme to avoid visual fragmentation.
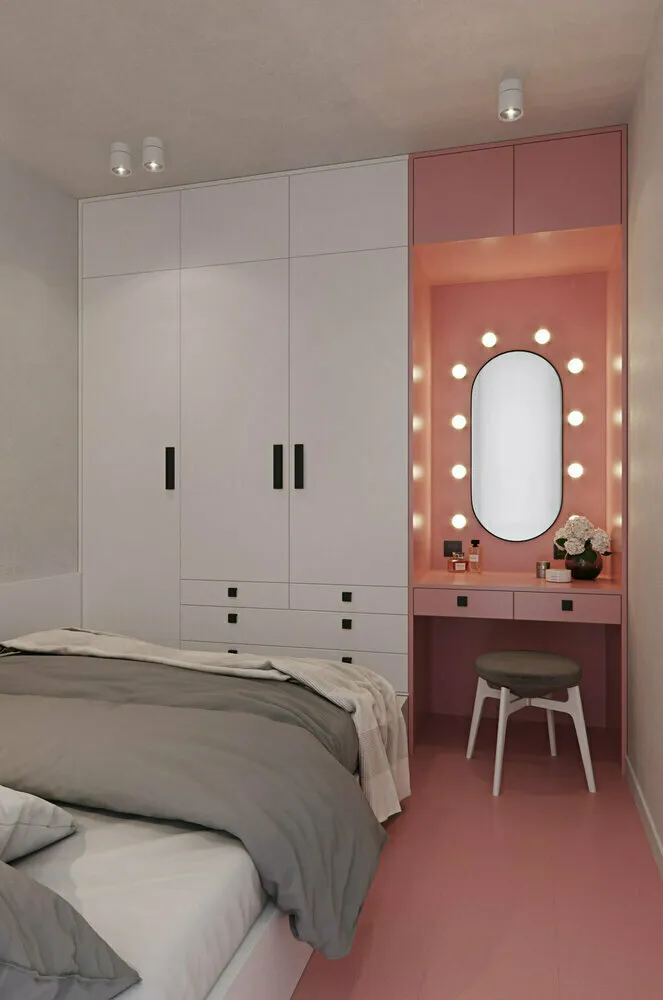 Design: Andrey and Alena Timoniny
Design: Andrey and Alena TimoninyColor of furniture as a continuation of walls
To avoid visual clutter, cabinet furniture and doors were painted in wall color. This technique helps blend bulky elements into the space and makes the room feel lighter.
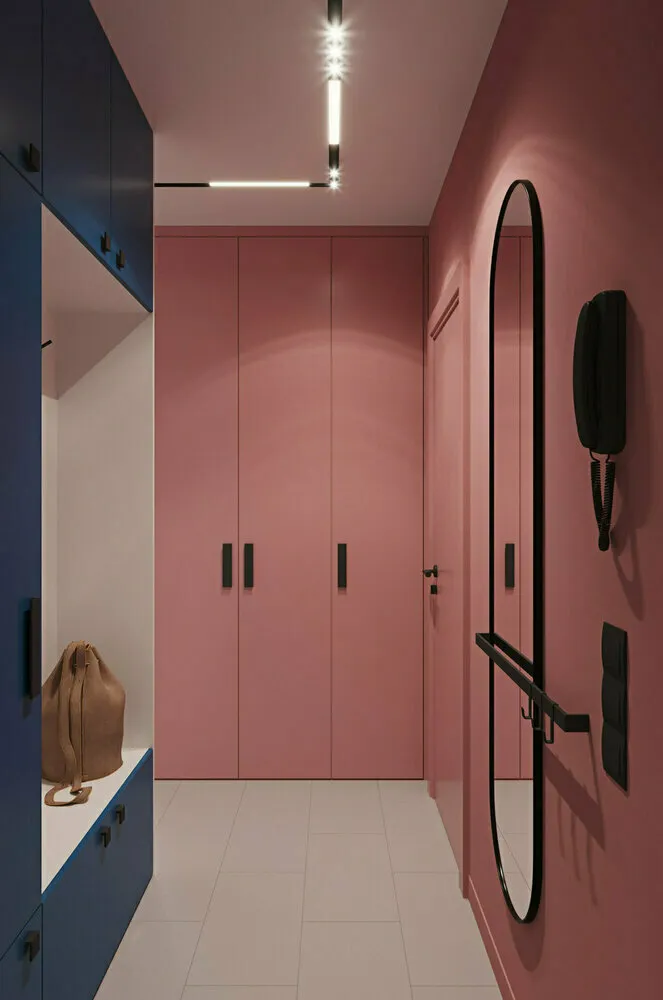 Design: Andrey and Alena Timoniny
Design: Andrey and Alena TimoninyNo boundaries at all
The spaces in the apartment smoothly transition into one another while remaining clearly zoned. Thanks to furniture, lighting, and color, logical boundaries were created between the hallway, kitchen, living room, and bedroom without partitions or a feeling of crowding.
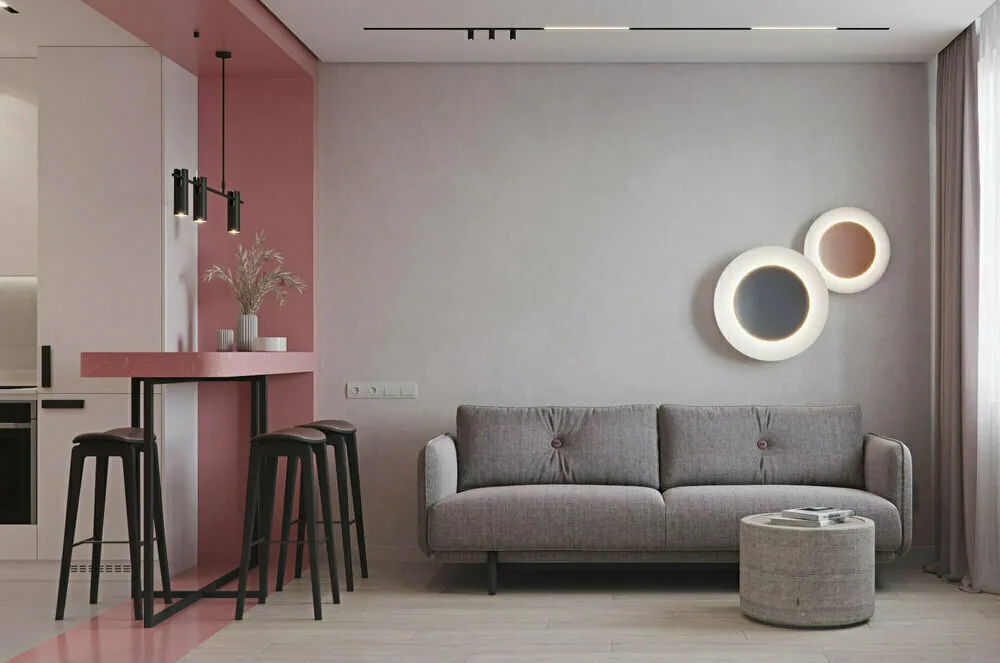 Design: Andrey and Alena Timoniny
Design: Andrey and Alena TimoninyCork floor
Except for the bathroom, cork adhesive flooring (Corkart) was used throughout the apartment. It is warm, soft to the touch, resistant to moisture, and requires no joints—thus no visual interruptions.
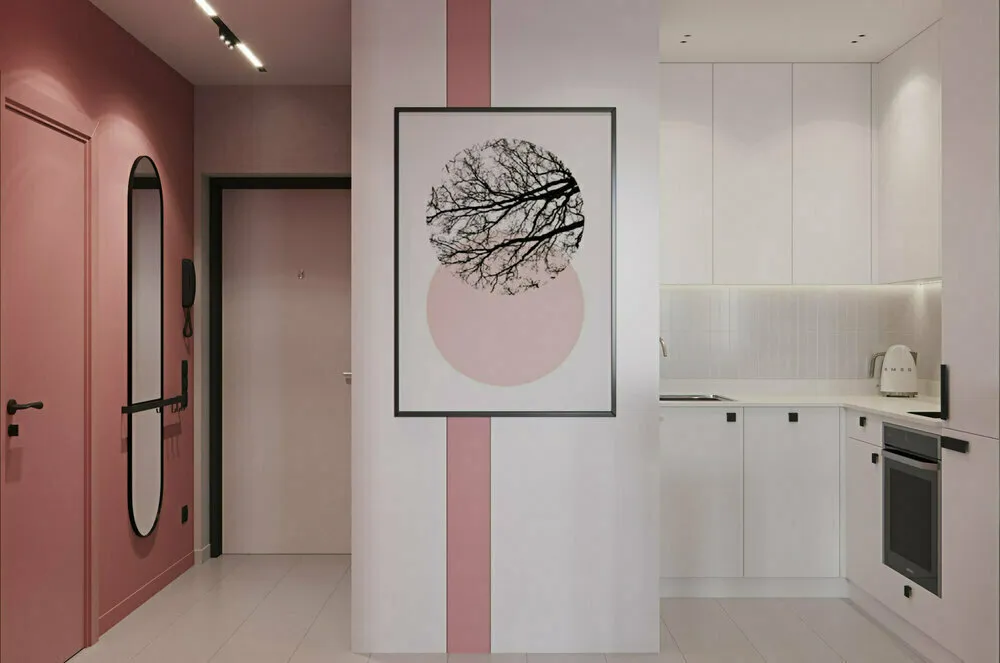 Design: Andrey and Alena Timoniny
Design: Andrey and Alena TimoninyColor as a zoning tool
The deep blue in the hallway contrasts with the light kitchen-living room, while the complex pink separates the entrance area from the guest zone. The effect not only visually expands the space but also adds rhythm and mood.
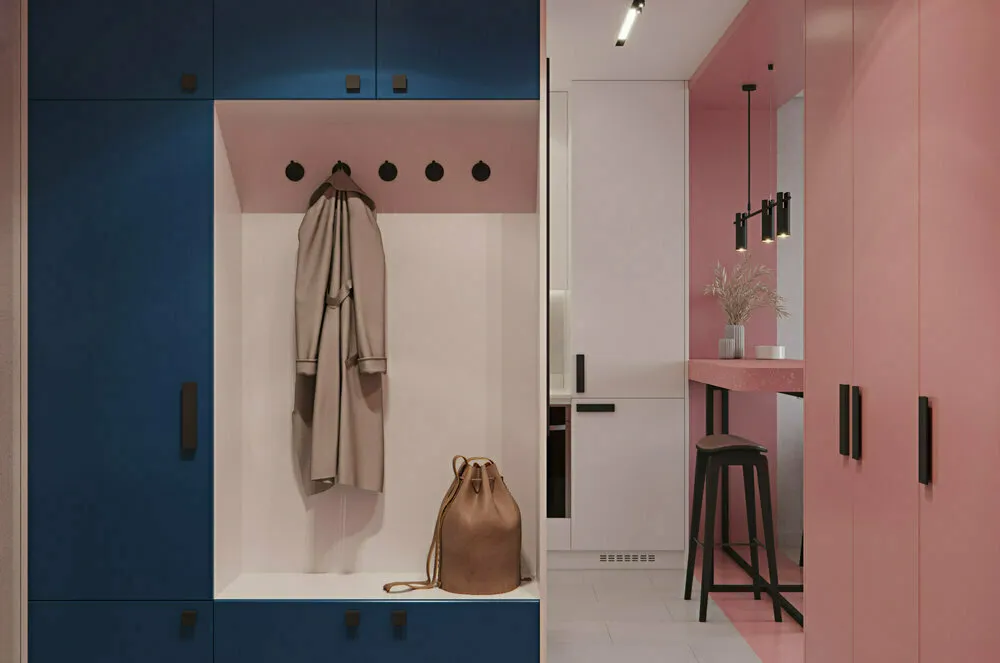 Design: Andrey and Alena Timoniny
Design: Andrey and Alena TimoninyCustom furniture
Nearly all cabinet furniture was made to individual sketches: this solution allowed every centimeter to be utilized and adapted the interior to real needs of the couple without compromising comfort.
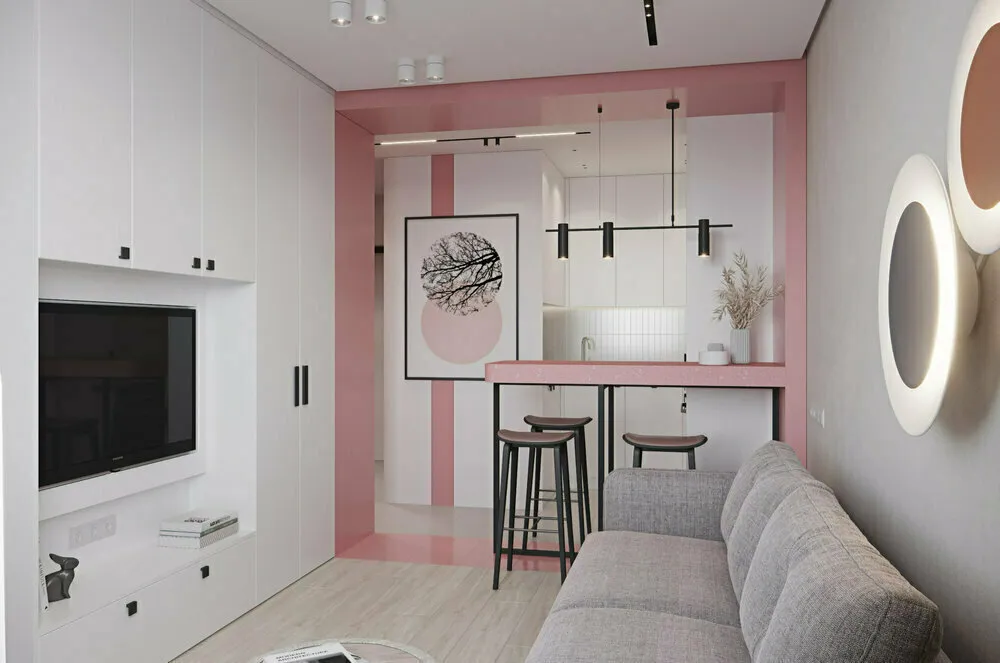 Design: Andrey and Alena Timoniny
Design: Andrey and Alena TimoninyStyle unity
Even the small bathroom is decorated in the same style as the whole apartment. A nightlight with reflected light is placed above the mirror, and the washing machine is hidden in a cabinet. Everything is thought out to the smallest detail.
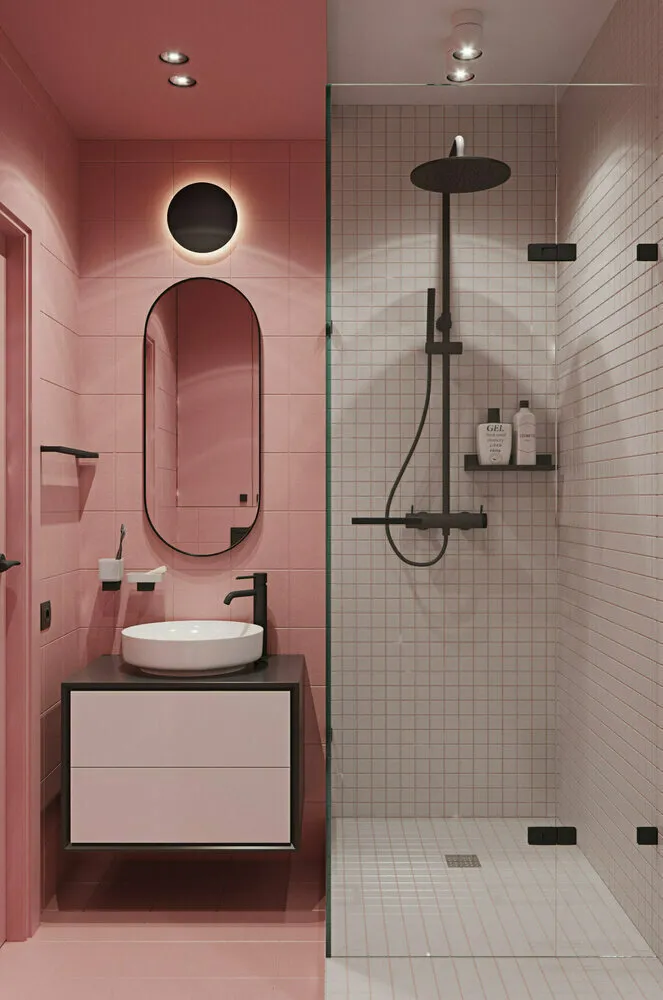 Design: Andrey and Alena Timoniny
Design: Andrey and Alena TimoninyConcrete texture for depth
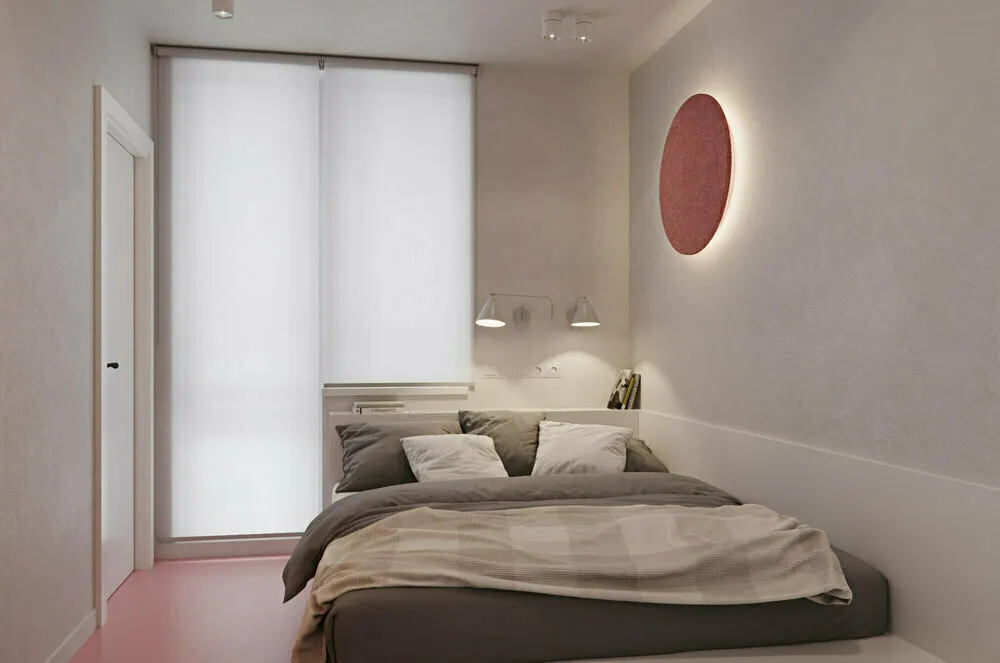 Design: Andrey and Alena Timoniny
Design: Andrey and Alena TimoninyFor the finishing touches, Artbeton's decorative surface with a concrete texture was used. The material adds relief and character to the interior, especially when combined with matte paint and furniture in matching tones.
More articles:
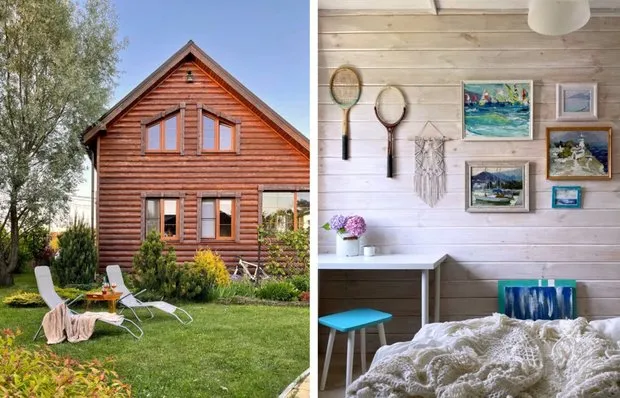 Cozy Cottage 160 m² in Tula Region for Large Family
Cozy Cottage 160 m² in Tula Region for Large Family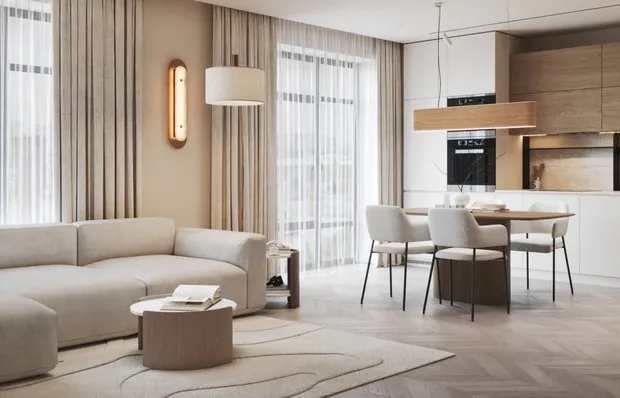 Modern Stylish Furniture: 10 Trendy Finds
Modern Stylish Furniture: 10 Trendy Finds Maya Plisetskaya: How the Great Ballerina Lived Offstage
Maya Plisetskaya: How the Great Ballerina Lived Offstage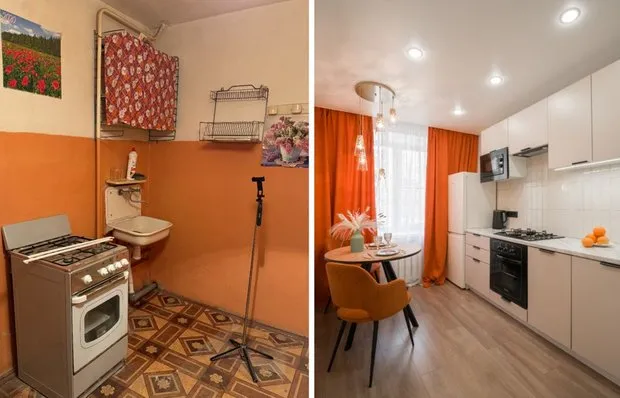 Before and After: Stylish and Budget-Friendly Transformation of a 30 m² Studio Apartment in a Brezhnev-era Building
Before and After: Stylish and Budget-Friendly Transformation of a 30 m² Studio Apartment in a Brezhnev-era Building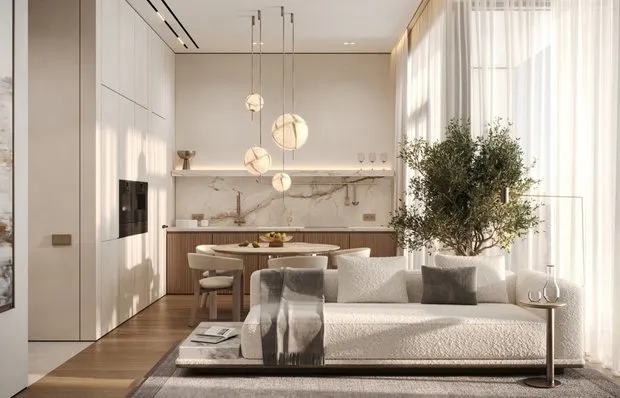 What the Perfect Apartment Looks Like Through a Designer's Eyes: A Space You'll Want to Live In
What the Perfect Apartment Looks Like Through a Designer's Eyes: A Space You'll Want to Live In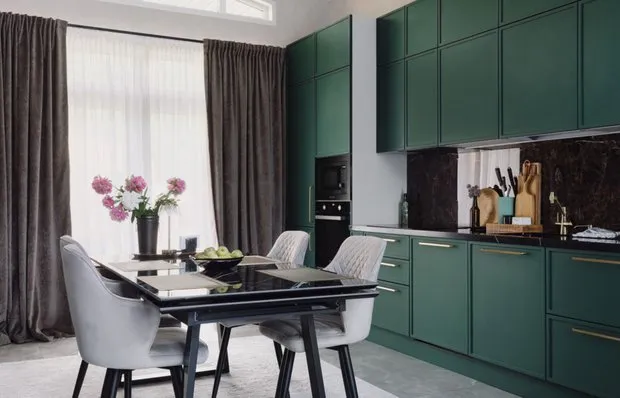 Personal Experience: How We Furnished a Cozy Country House in Istra in Two Months
Personal Experience: How We Furnished a Cozy Country House in Istra in Two Months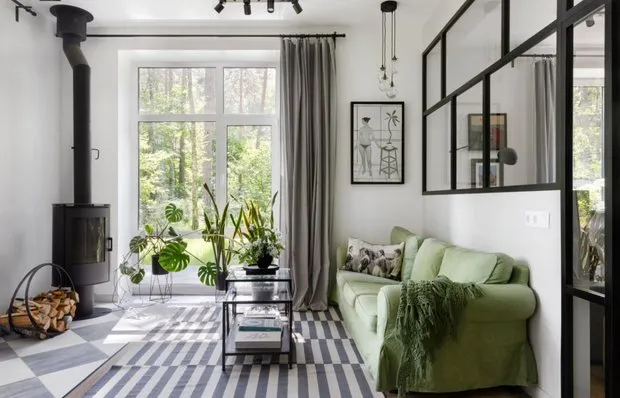 House in the Suburbs Designed by an Interior Designer for Herself and Her Family
House in the Suburbs Designed by an Interior Designer for Herself and Her Family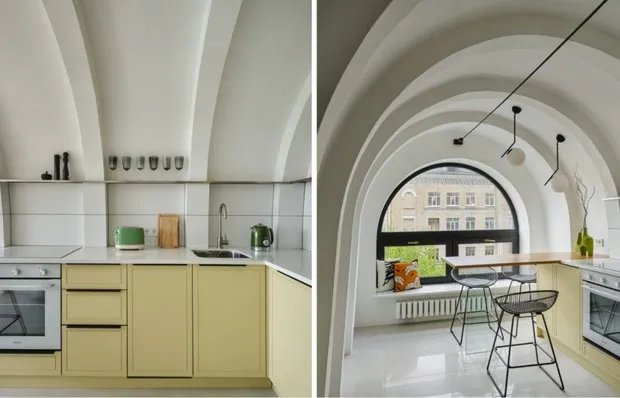 Stylish and Thoughtfully Designed Kitchen in a 65 sqm Loft
Stylish and Thoughtfully Designed Kitchen in a 65 sqm Loft