There can be your advertisement
300x150
6 Mistakes in Kitchen Planning That Make Life Uncomfortable
What mistakes are most common and how to avoid them
Proper kitchen planning is not only about aesthetics but also about convenience. Mistakes in the placement of furniture and appliances can turn cooking into a challenge. We explain the most common mistakes and how to avoid them.
Violating the "Work Triangle Rule"
This is a basic principle of ergonomics: the stove, sink, and refrigerator should be arranged so that you can move quickly between them. If they are placed in a line or too far apart, cooking becomes inconvenient.
How to fix it: The optimal distance between these zones is 1.2–2 meters. In a small kitchen, it's better to choose a corner layout so that the main zones are within reach.
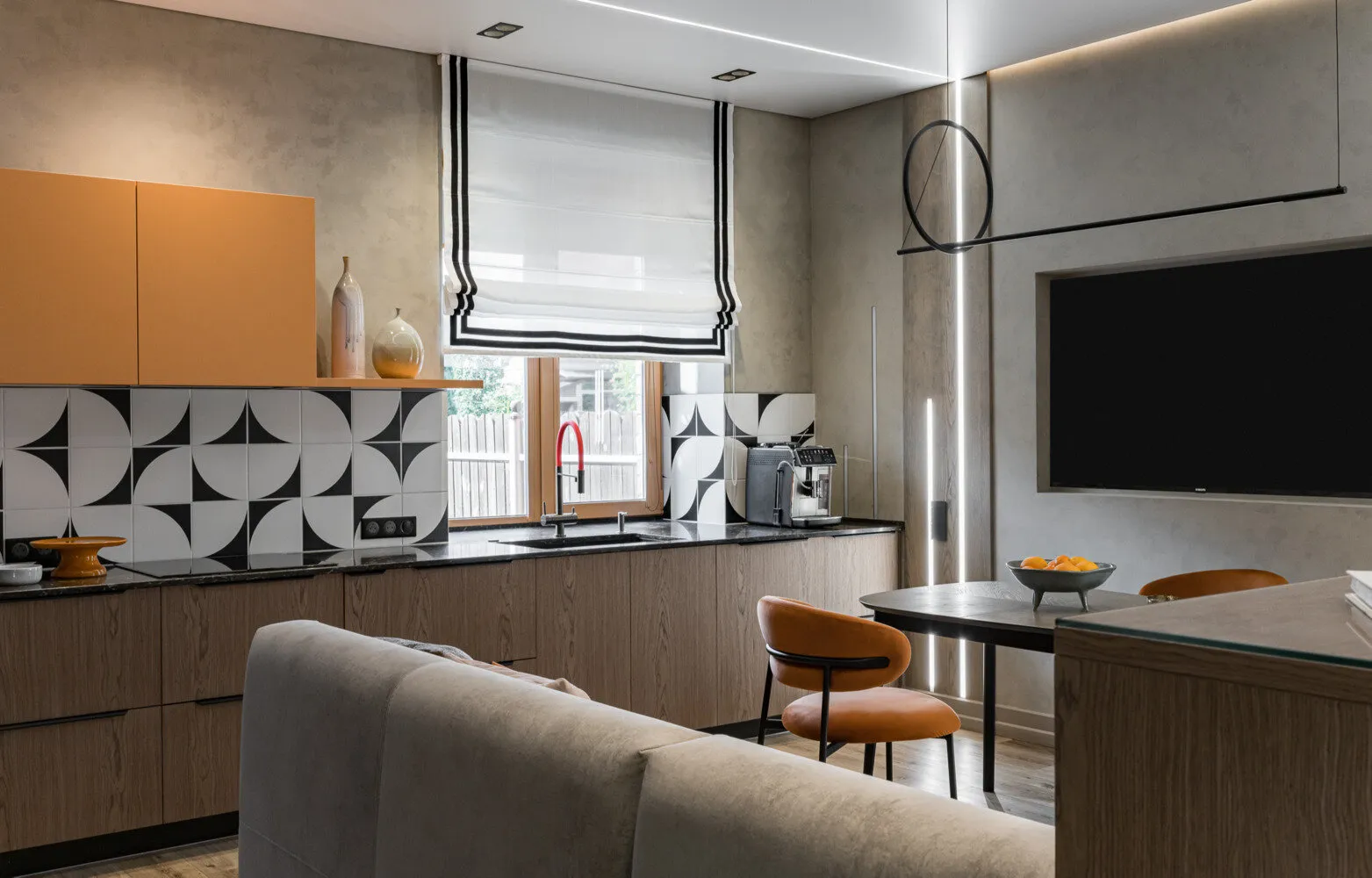
Design: Nadezhda Kiselnikova
Too Few Outlets in the Right Places
A blender, kettle, or coffee machine — it's hard to imagine a kitchen without them. If there are too few outlets or they're placed inconveniently, you'll have to use extension cords, which is unsafe.
How to fix it: There should be at least 5–6 outlets on the kitchen: one near the work zone, one in the dining area, and one for large appliances. It's better to choose models with waterproof protection.
Upper Cabinets Too Low or Too High
If the cabinets hang too low, working at the countertop will be uncomfortable — your head will keep hitting the cabinet fronts. If they're too high, upper shelves will be inaccessible without a ladder.
How to fix it: The standard height for wall-mounted cabinets is 50–60 cm from the countertop. If you want a lighter visual effect, you can replace some cabinets with open shelves.

Design: Katya Chistova
Incorrect Placement of Stove and Refrigerator
Placing the stove and refrigerator next to each other is not only inconvenient but also unsafe. The refrigerator will heat up, increasing electricity consumption.
How to fix it: There should be at least 40 cm between the stove and refrigerator. This space can be used for a narrow cabinet or additional workspace.
Insufficient Working Surfaces
If in the pursuit of spacious cabinets and appliances you leave too little room for cooking, using the kitchen will be difficult.
How to fix it: The working surface should be at least 80 cm wide. If space is limited, a fold-down countertop or part of the workspace can be placed on the windowsill.

Design: Ekaterina Lyubimkina
Lack of Thoughtful Lighting
A single ceiling fixture is not the best option for a kitchen. If you don’t illuminate the work zones, cooking will be done in shadows.
How to fix it: Add spotlights or LED strips under upper cabinets. A pendant light can be hung over the dining area.
When planning a kitchen, it's better to think through all details from the start so that you don't have to redo everything later.
Cover: Design project by Roman Mironov and Andrey Vasilev
More articles:
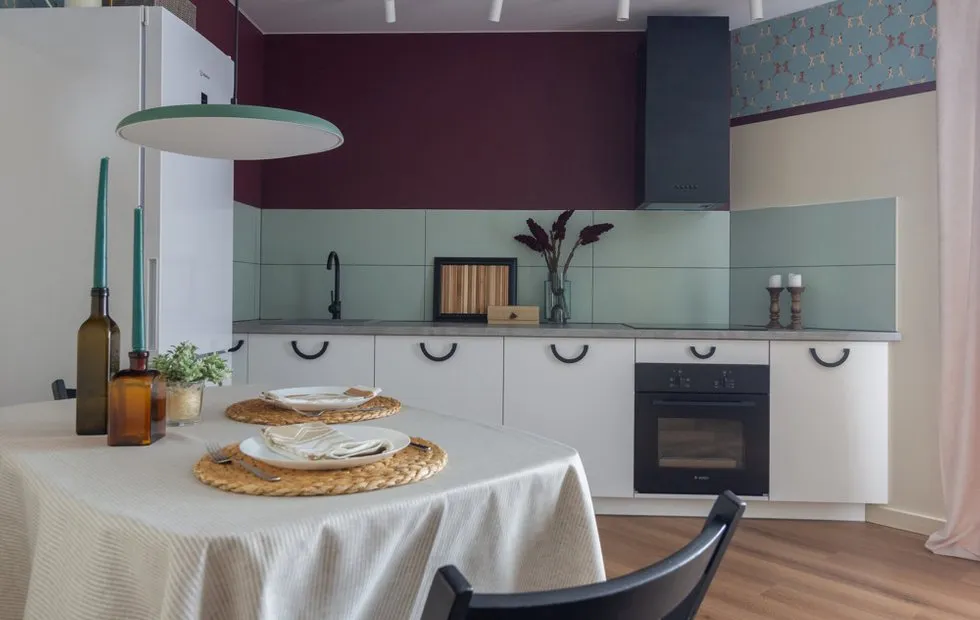 Kitchen Without Upper Cabinets: 5 Unspoken Advantages
Kitchen Without Upper Cabinets: 5 Unspoken Advantages From Khrushchev to Brezhnev: Evolution of Soviet Mass Housing
From Khrushchev to Brezhnev: Evolution of Soviet Mass Housing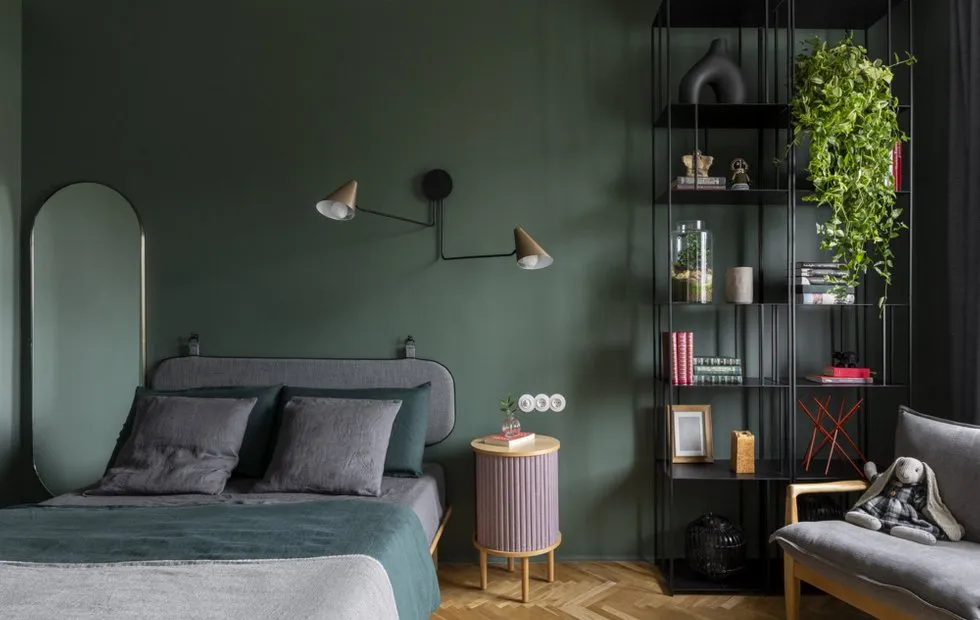 How to Choose a Bed for Comfortable Sleep: Buyer's Guide
How to Choose a Bed for Comfortable Sleep: Buyer's Guide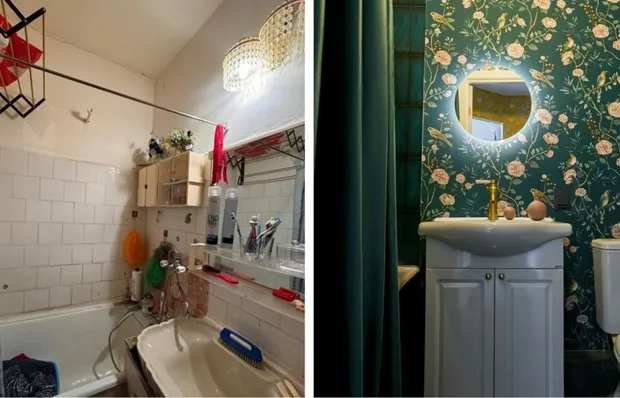 Brezhnev-era bathroom: before and after dramatic transformation
Brezhnev-era bathroom: before and after dramatic transformation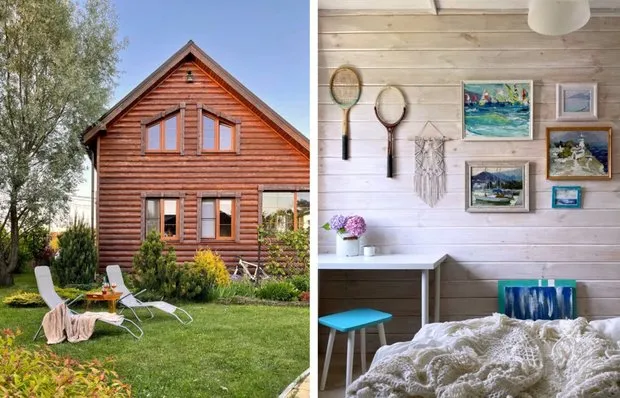 Cozy Cottage 160 m² in Tula Region for Large Family
Cozy Cottage 160 m² in Tula Region for Large Family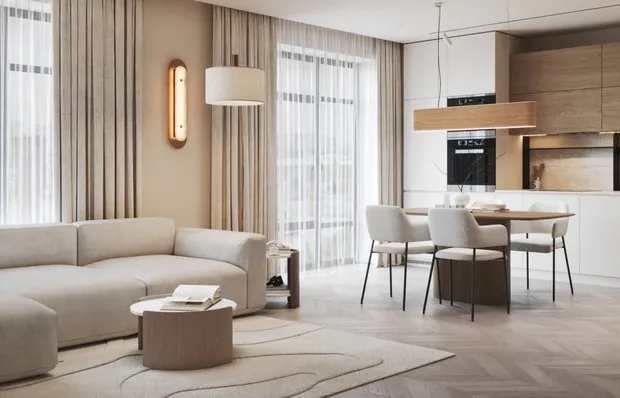 Modern Stylish Furniture: 10 Trendy Finds
Modern Stylish Furniture: 10 Trendy Finds Maya Plisetskaya: How the Great Ballerina Lived Offstage
Maya Plisetskaya: How the Great Ballerina Lived Offstage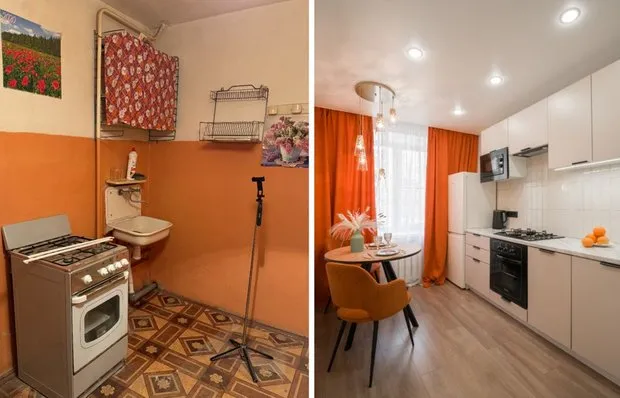 Before and After: Stylish and Budget-Friendly Transformation of a 30 m² Studio Apartment in a Brezhnev-era Building
Before and After: Stylish and Budget-Friendly Transformation of a 30 m² Studio Apartment in a Brezhnev-era Building