There can be your advertisement
300x150
6 Tricks That Visually Expand a Small Kitchen
Design Tips for Small Kitchens
In a 5-square-meter Khrushchyovka, you still need to cook. Don't rush to tear down walls and take out a loan for a major renovation. Proper design tricks can visually double the space without a full-scale renovation. We're sharing proven tricks that will transform a cramped kitchen into a stylish and functional space.
Key Points from the Article:
- Light glossy cabinets reflect light and create a sense of spaciousness even in a 5-square-meter kitchen;
- Vertical lines on the backsplash or cabinets visually raise the ceiling by 20-30 cm;
- Multi-level lighting eliminates dark corners and expands the boundaries of the space;
- Open shelves instead of upper cabinets add air and depth;
- Reflective and glass surfaces double the amount of light in the room;
- Proper furniture arrangement can free up to 30% of usable space.
Color Determines Everything: A Light Palette as a Magnifying Glass
Dark colors absorb light and visually narrow the space. Light colors, on the other hand, reflect and expand it. This is not just design wisdom but an optical illusion that works flawlessly.
White, milk-white, light gray, beige — an unbeatable base for a small kitchen. Glossy cabinet fronts enhance the effect: reflective surfaces create additional depth and play with light.
However, a fully white kitchen can look sterile. Add accents: a bright backsplash, colored countertop, or contrasting handles. The main rule is 70% light tones and 30% vibrant details.
Walls are better painted in the same tone as cabinet fronts, but a shade lighter. This blurs the boundaries between furniture and walls, creating a sense of unified space.
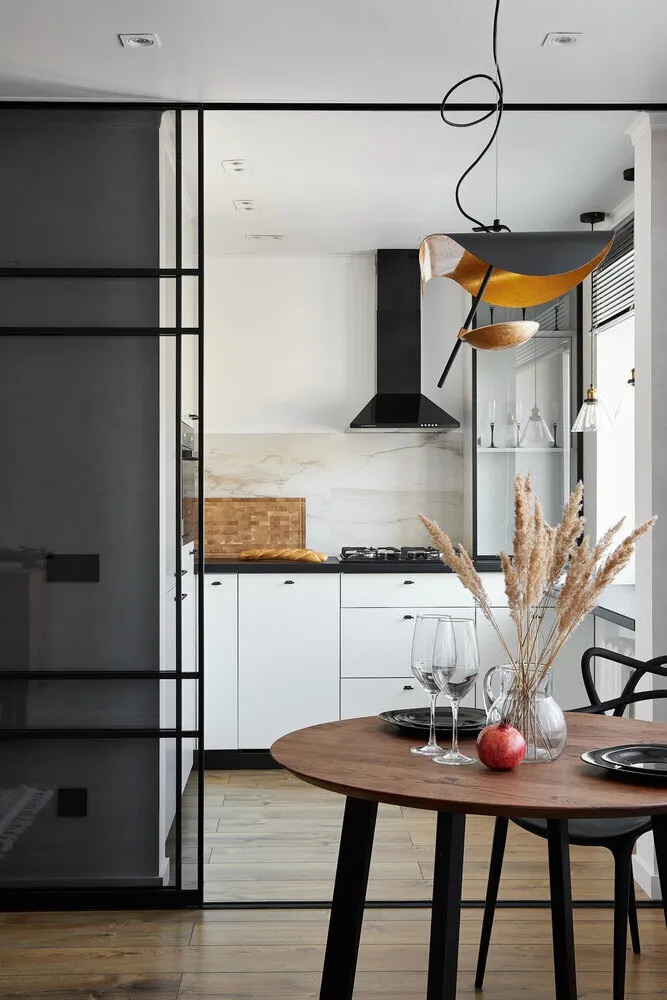
Design: Tatyana Samodurova. Vertical Lines: How to Raise the Ceiling Without Renovation
Horizontal stripes expand, vertical lines stretch upward. Use this principle to visually increase the height of your kitchen.
- A backsplash with vertical patterns is a classic trick. Narrow tiles laid vertically, mosaic with elongated elements, or wallpaper in thin strips — options for any budget.
- Tall narrow cabinets up to the ceiling work better than standard ones. Even if the upper shelves are not used daily, the kitchen visually becomes taller and more streamlined.
- Long vertical handles on cabinet fronts enhance the effect. Avoid round knobs in favor of straight strips — they emphasize the upward direction of lines.
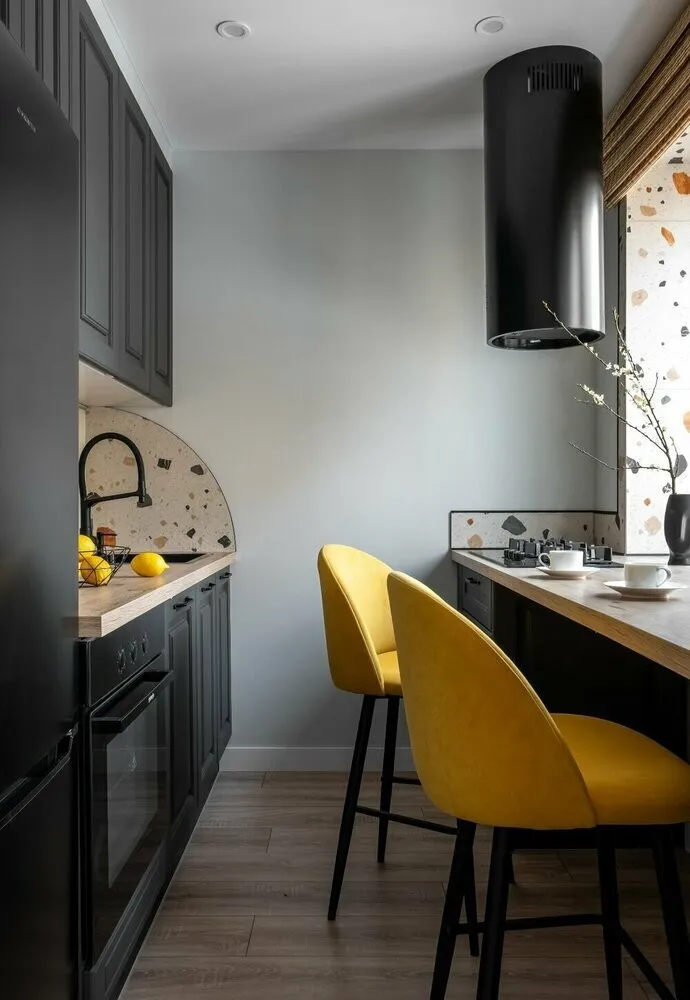
Design: Galina Ovchinnikova
Multi-Level Lighting: Pushing Shadows Out of Corners
A single chandelier in the center of the ceiling is an enemy of small spaces. It creates sharp shadows and emphasizes the limited area.
- Main lighting should be soft and even. Spotlights around the perimeter of the ceiling, LED strips in niches, hidden cornice lighting — all these elements expand the room's boundaries.
- The work zone requires separate lighting. Under-cabinet lighting is not only functional but also visually lifts the cabinetry above the countertop.
- Decorative lighting adds depth. Shelf edge lighting, internal lighting in glass cabinets, glowing backsplash — each light source creates additional volume.
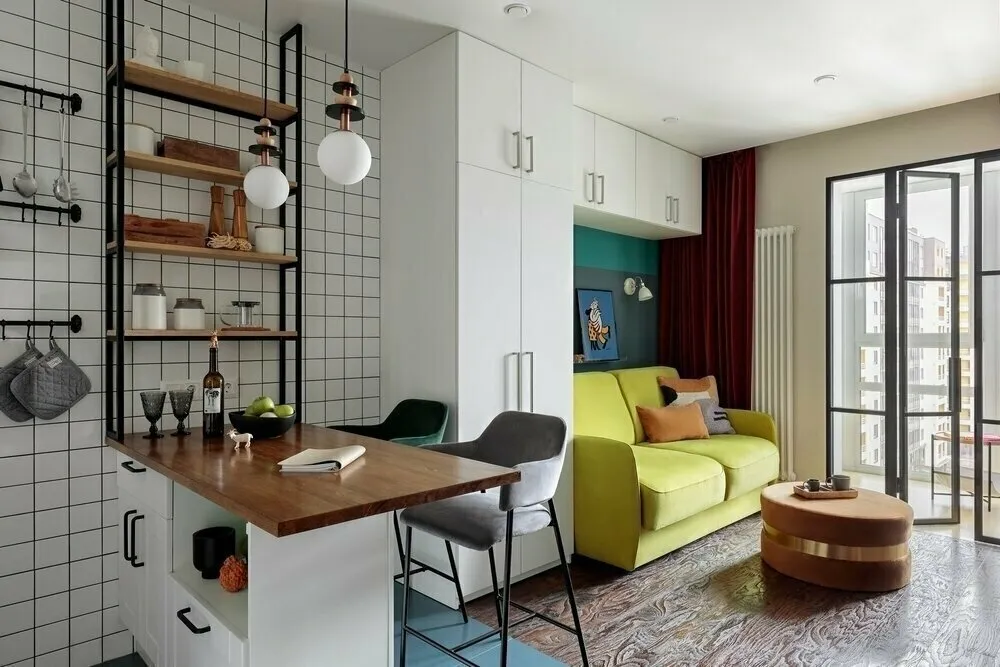
Design: Viz Diz
Open Shelves vs. Solid Cabinets
Heavy upper cabinets press down on the space and create a box-like feeling. Open shelves, on the other hand, add air and visually expand the kitchen.
- You don’t have to remove all upper cabinets — just replace some of them with shelves. Especially effective in corner zones and above the sink.
- It’s important to keep open shelves organized. Beautiful dishes, identical containers for grains, stylish containers turn storage into decor.
- Glass cabinet doors are a compromise. They protect contents from dust but don’t create visual barriers.
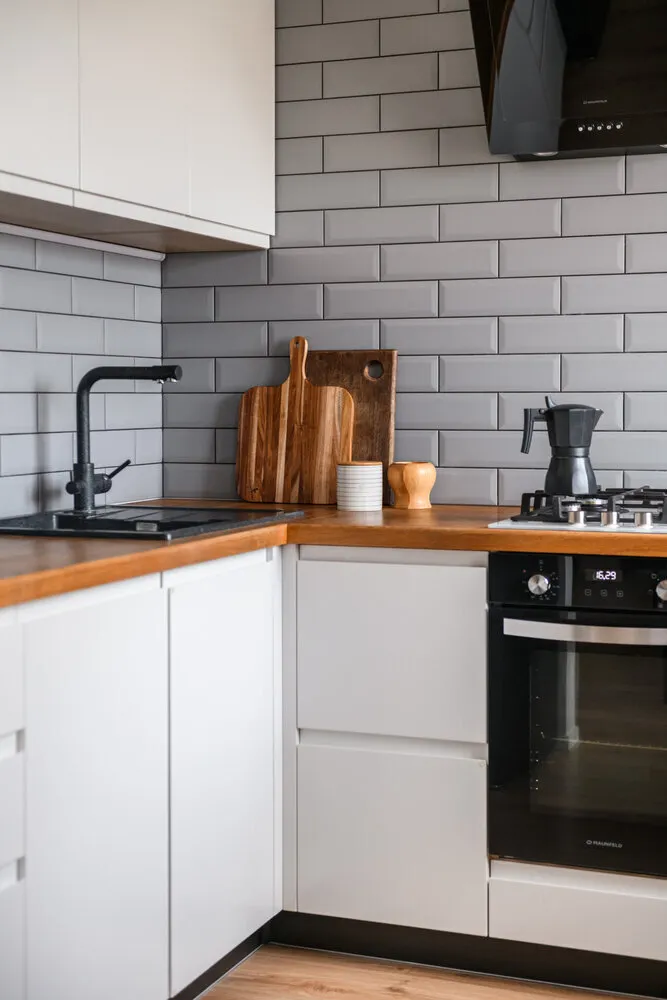
Design: Natalia Sytnikova
Reflections and Glass: Doubling the Space
A mirror backsplash is a bold move that dramatically changes how the kitchen is perceived. The reflection creates an illusion of space continuing beyond the work surface.
- Practicality of a mirror backsplash is a separate issue. Spots and streaks are more visible, but modern finishes are easy to clean and not afraid of high temperatures.
- Glass surfaces work softer than mirrors but also expand the space. Glass table instead of a solid wood one, transparent chairs, glass cabinet doors — all these make furniture visually lighter.
- Glossy surfaces reflect light almost like mirrors. Lacquered fronts, polished countertops, glossy suspended ceiling — every shiny detail adds depth.
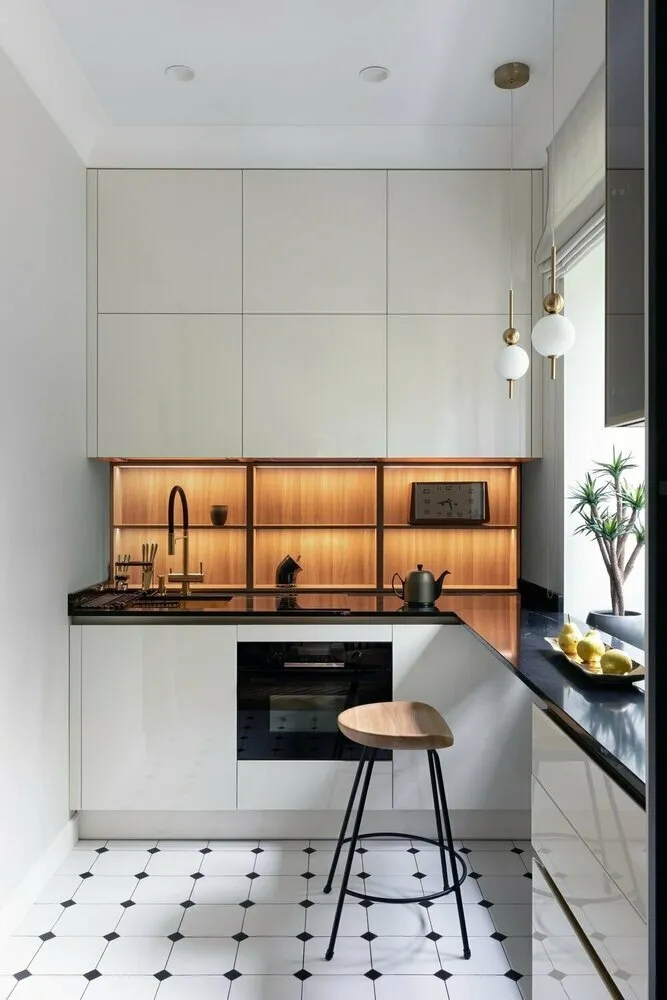
Design: Anna Kirillova
Proper Arrangement: Every Centimeter Counts
Corner kitchens make the most efficient use of space. If the layout allows, a G-shaped or L-shaped arrangement frees up the center for passage.
- High cabinets are better placed at the edges rather than in the center of the kitchen unit. This does not break the horizontal line and does not create visual obstacles.
- Built-in appliances save space and look neater than standalone units. Microwave in a column, dishwasher under the countertop, oven at eye level — each device in its place.
- Folding and sliding elements are a lifesaver for tight kitchens. Folding tables, sliding drawers instead of shelves, rotating mechanisms in corners — modern hardware works wonders.
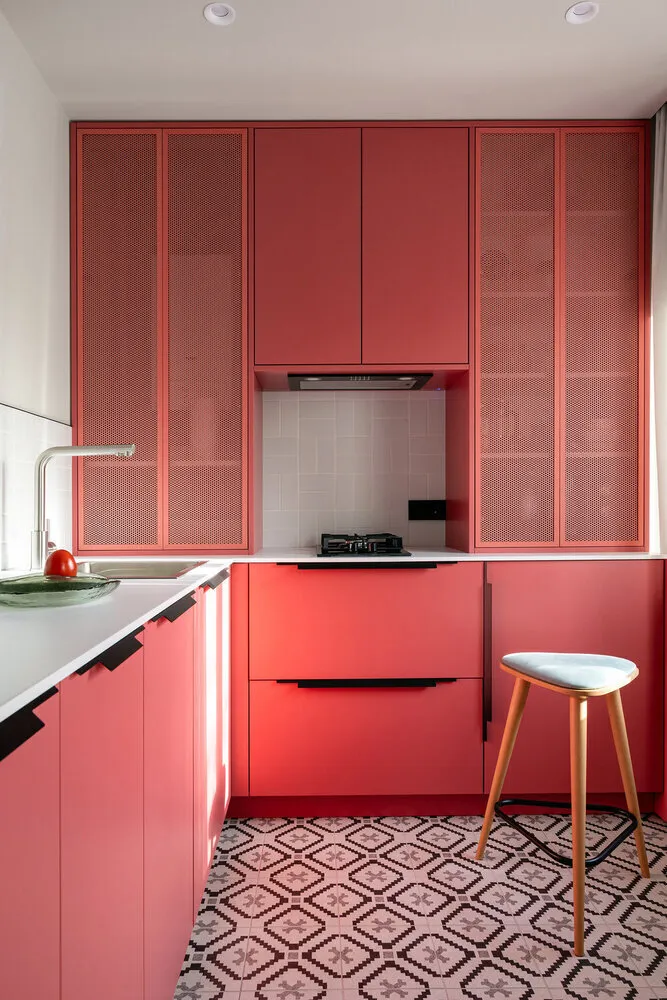
Design: Polina Chernyshova
What Definitely Shouldn’t Be Done in a Small Kitchen
- Contrast color combinations fragment the space. Dark base and light top, vibrant accent walls, colorful backsplash — all of this visually shrinks the kitchen.
- Massive decorative elements overload the interior. Wide cornices, bulky handles, large patterns, heavy curtains — it’s better to avoid all of these.
- Open storage requires perfect organization. If you’re not ready to constantly maintain the beauty on shelves, it’s better to choose closed systems.
- Too bright lighting creates harsh shadows and highlights flaws. Soft diffused light works better than one powerful source.
Budget-Friendly Ways to Expand the Space
Not all tricks require large expenses.
- Repainting cabinet fronts in a light color will cost between 10,000 to 15,000 rubles but can transform the kitchen beyond recognition.
- Replacing handles with long vertical ones costs 3,000 to 5,000 rubles but the effect is noticeable immediately. LED strips for under-cabinet lighting — another 2,000 to 3,000 rubles for a dramatic change in atmosphere.
- Mirror tiles for the backsplash are more expensive than regular ones but not critically so. Self-adhesive mirror panels — a very budget-friendly option for experimentation.
- Even simple rearrangement can free up space. Try moving the refrigerator, rotating the table, or removing unnecessary items from surfaces.
A small kitchen is not a death sentence but a challenge for creativity. Proper use of light, color, and space can turn a cramped room into a stylish and functional zone. The key is not to try applying all tricks at once. Choose 2-3 suitable tricks and implement them well. The result will exceed expectations, and costs will be many times less than a full-scale renovation.
Cover: Anna Kirillova's Design Project
More articles:
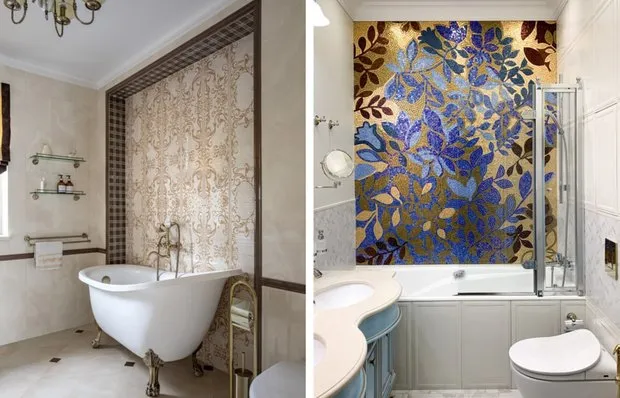 How to Decorate the Wall Above the Bathroom: 5 Beautiful Ideas from Designers
How to Decorate the Wall Above the Bathroom: 5 Beautiful Ideas from Designers July Flowers: What Blooms in the Hottest Month of the Year
July Flowers: What Blooms in the Hottest Month of the Year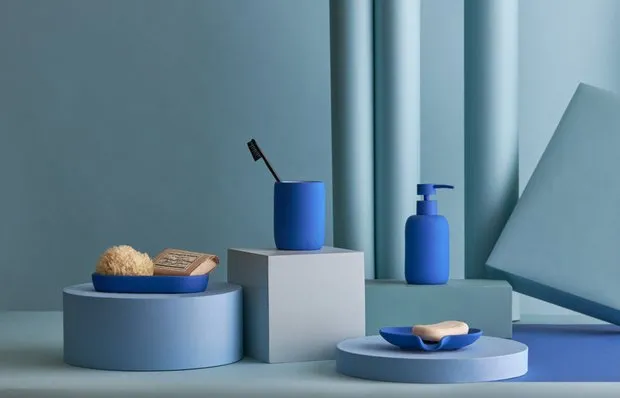 Bright Home: 10 Bold and Stylish Items for Dopamine Interior
Bright Home: 10 Bold and Stylish Items for Dopamine Interior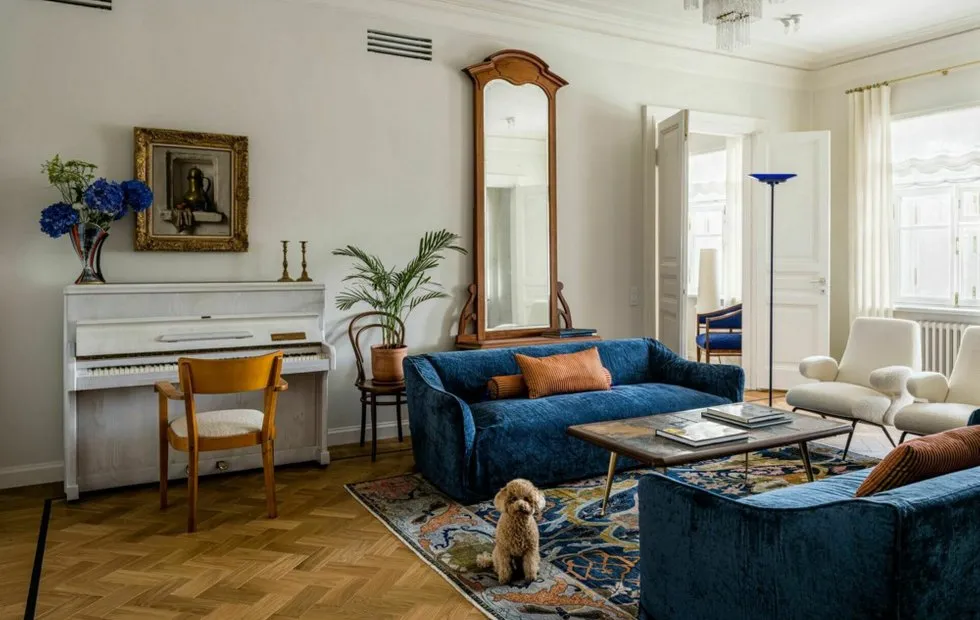 How Not to Argue with Your Wife About Renovation: 3 Zones Where You Can Compromise and 2 Where You Should Stand Firm
How Not to Argue with Your Wife About Renovation: 3 Zones Where You Can Compromise and 2 Where You Should Stand Firm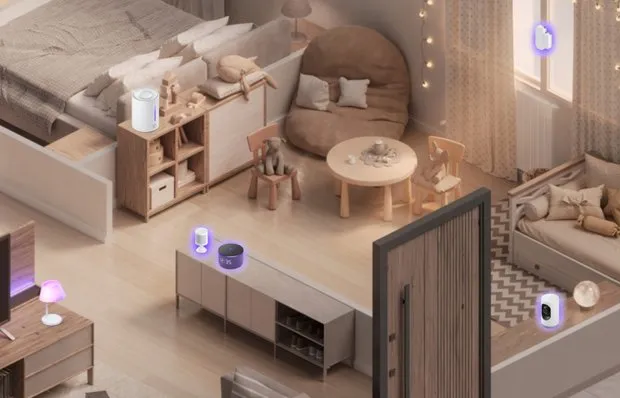 Smart Home Without Capital Repair: How to Increase Comfort and Safety in an Apartment
Smart Home Without Capital Repair: How to Increase Comfort and Safety in an Apartment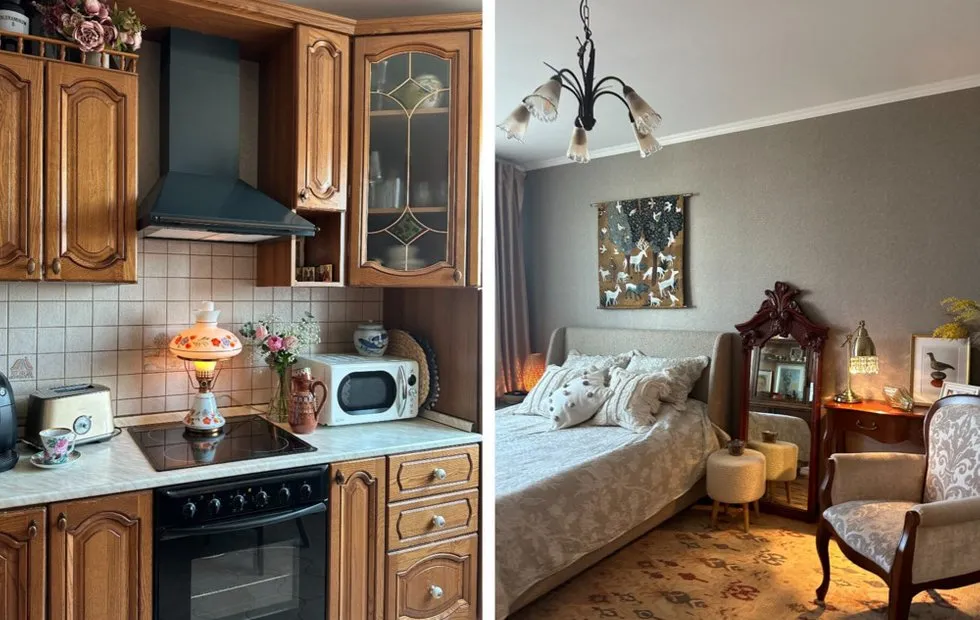 Before and After: How to Transform a Soviet Two-Room Apartment into Stylish Housing Without Major Renovations
Before and After: How to Transform a Soviet Two-Room Apartment into Stylish Housing Without Major Renovations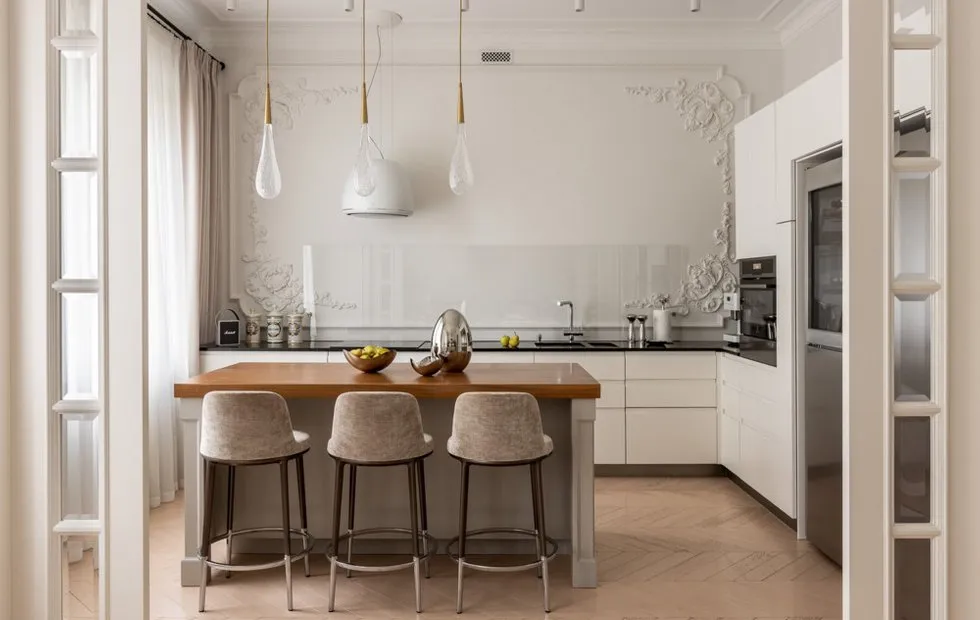 6 Mistakes in Kitchen Planning That Make Life Uncomfortable
6 Mistakes in Kitchen Planning That Make Life Uncomfortable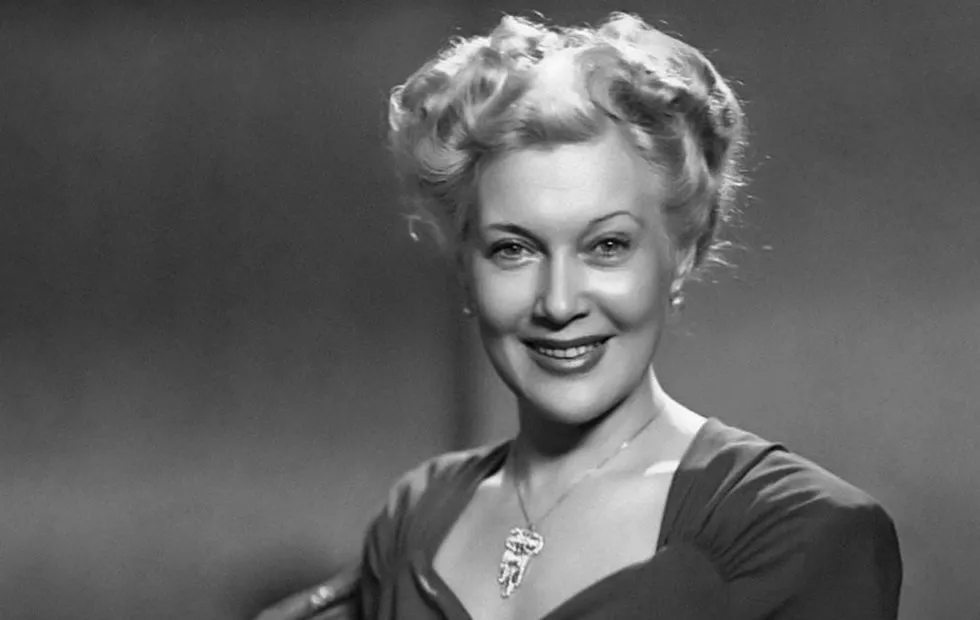 Love Orlova: How the Queen of the Soviet Screen Turned Her Home into Perfect Decorations
Love Orlova: How the Queen of the Soviet Screen Turned Her Home into Perfect Decorations