There can be your advertisement
300x150
How to Organize Space in a Small Apartment: 7 Great Design Solutions
Get inspired and take notes!
The studio from designer Svetlana Nemtsova's project is only 27 sq. m. Therefore, the main task was not only to functionally organize the space but also to create a cozy atmosphere where you can work, relax, and sleep without feeling discomfort from mixing zones. We show great solutions from the project that you should note.
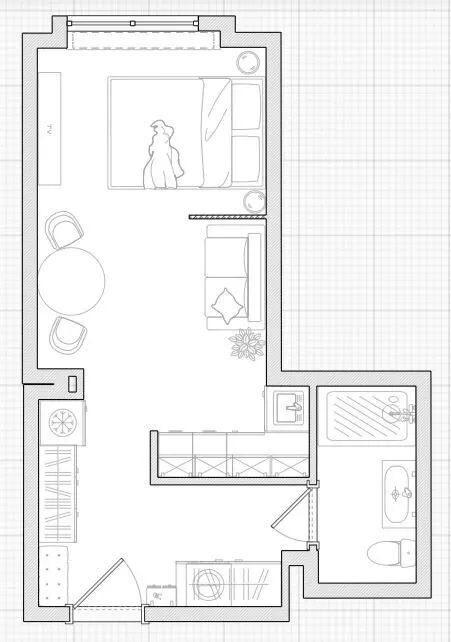 Kitchen in a Nook
Kitchen in a NookRational reconfiguration allowed creating a convenient nook for the kitchen, which includes a full working surface and dishwasher. By reducing the bathroom area, it was possible to place the kitchen block so that it does not clutter the space and also provides many storage options.
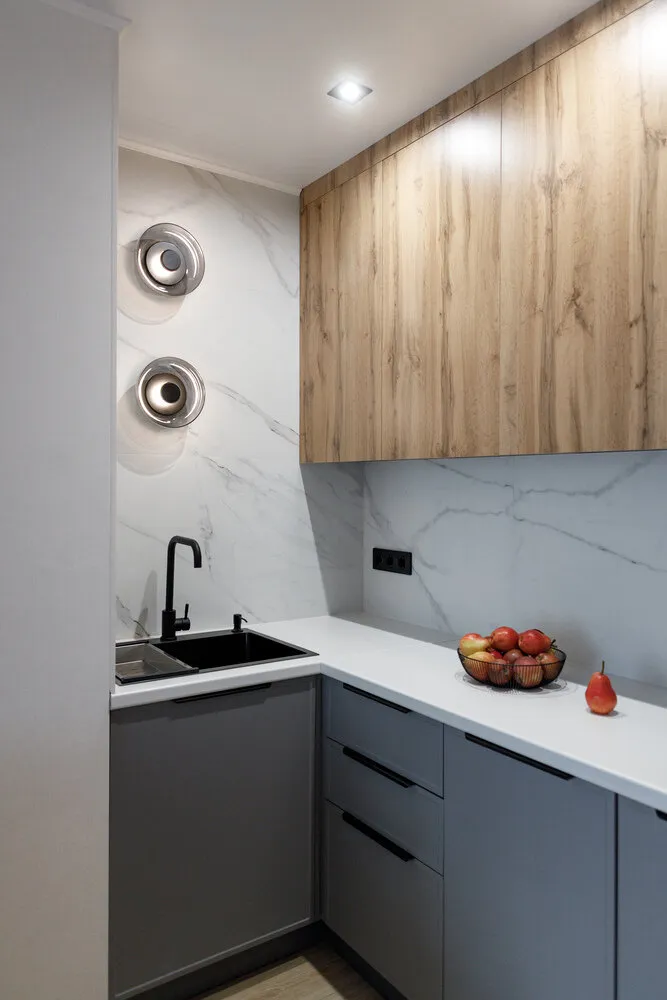 Bedroom Behind a Partition
Bedroom Behind a PartitionThe sleeping area is located by the window in the non-passageway part of the studio. A light glass partition with curtains separates it from the rest of the space. This solution allows maintaining a bright atmosphere while providing privacy when needed by drawing the curtains.
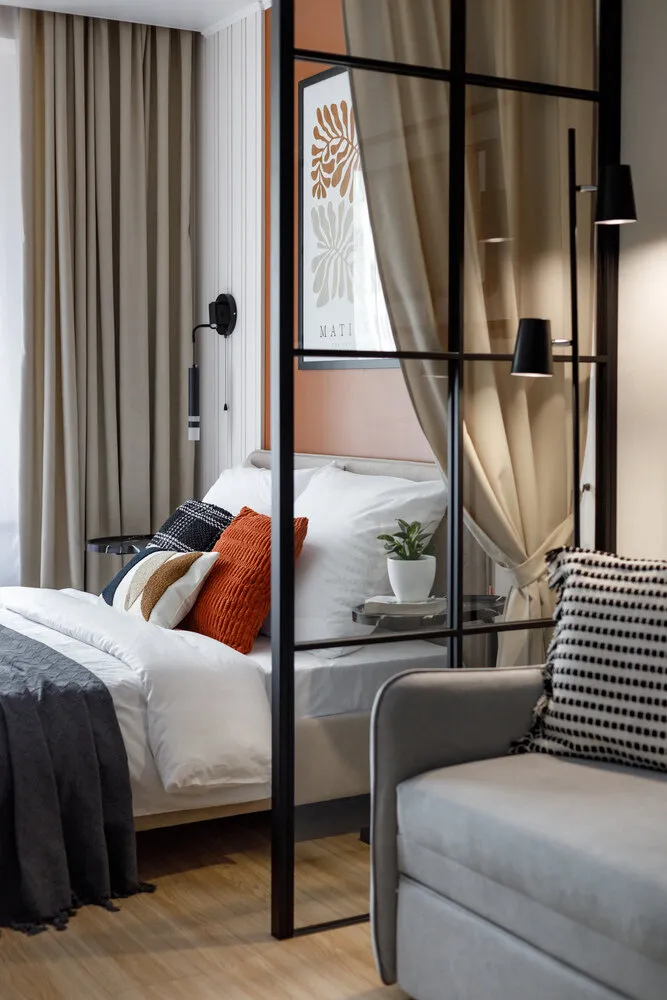 Compact Furniture
Compact FurnitureFor the living room, a compact foldable sofa with a thin backrest was chosen, whose depth is only 78 cm. It doesn't take up much space but remains comfortable. Such a sofa is ideal for small apartments where every detail matters.
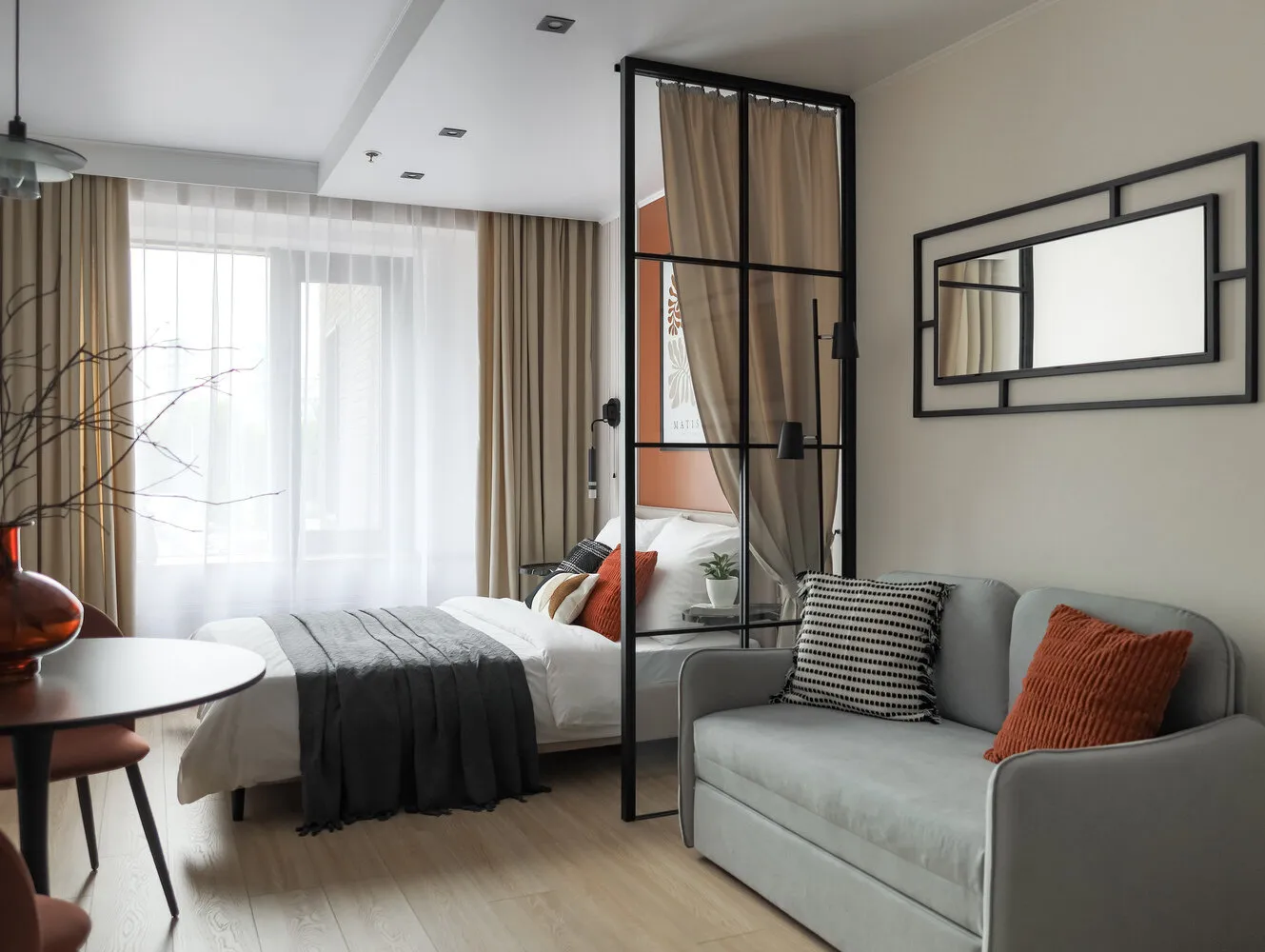 Mirror Above the Sofa
Mirror Above the SofaThe mirror placed above the sofa visually expands the space, allowing light from the single window to reach the long room. This idea not only improves lighting but also creates interesting light effects, adding coziness.
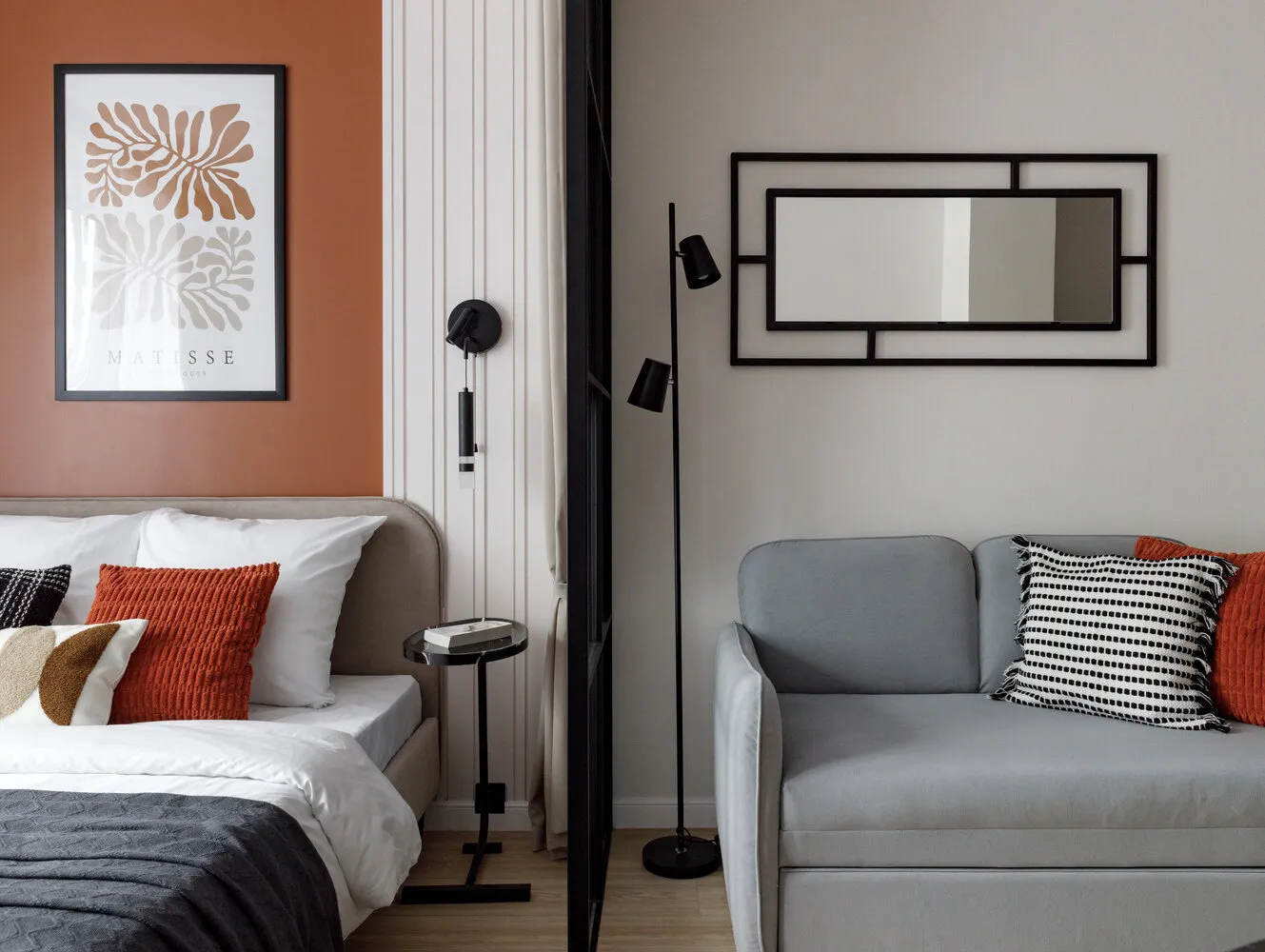 Unconventional Solutions
Unconventional SolutionsDifficulties with the fire suppression system pipe required an unconventional approach. Part of the ceiling was lowered to 2.5 m, which allowed hiding the pipe while maintaining height in the rest of the room. The placement of light fixtures makes this element both functional and stylish.
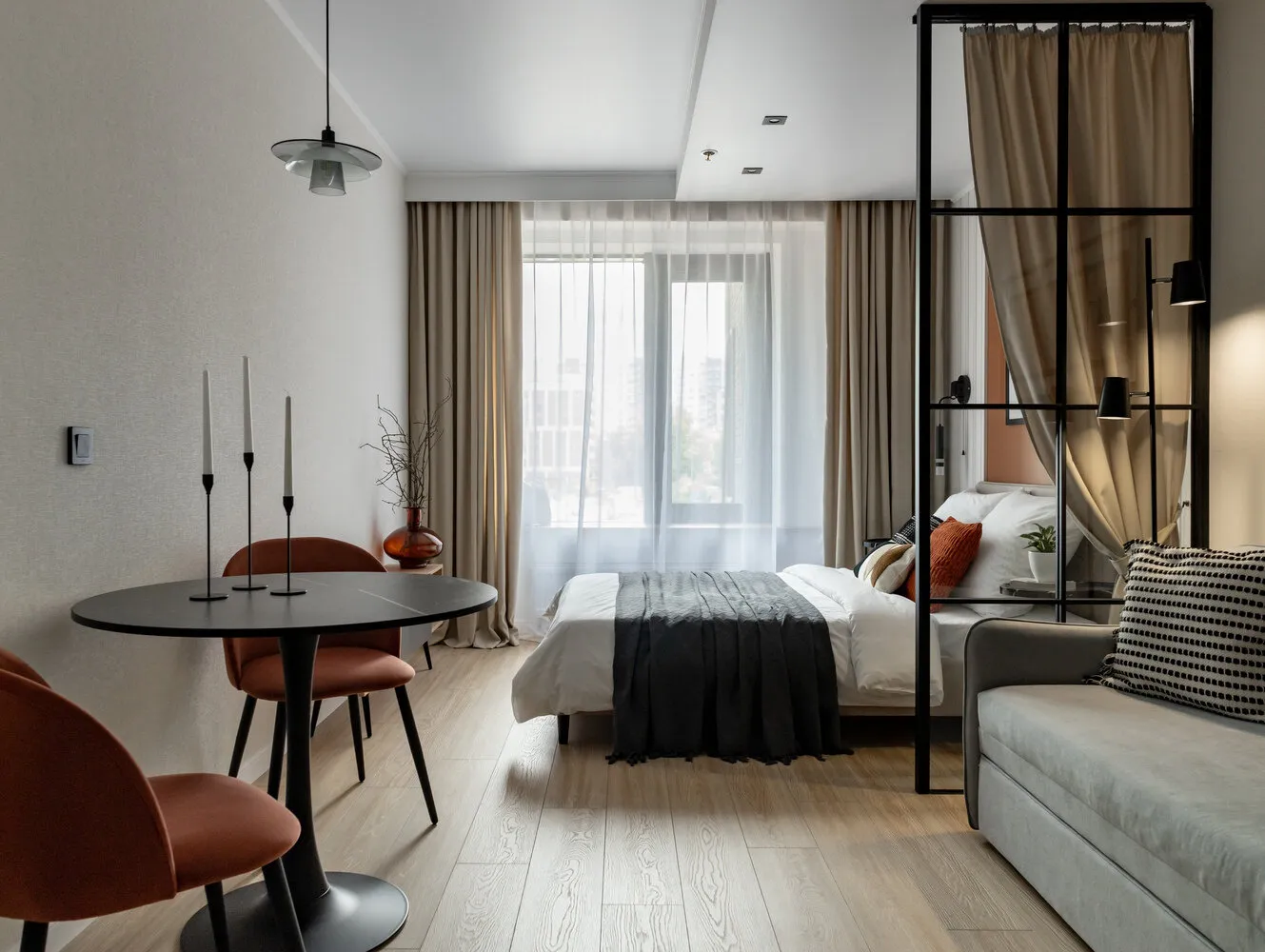 Smart Storage
Smart StorageTo maximize freedom in the living space, two spacious wardrobes were installed in the hallway. One of them includes a washing machine, freeing up space in the bathroom and increasing comfort, especially if two people live in the studio.
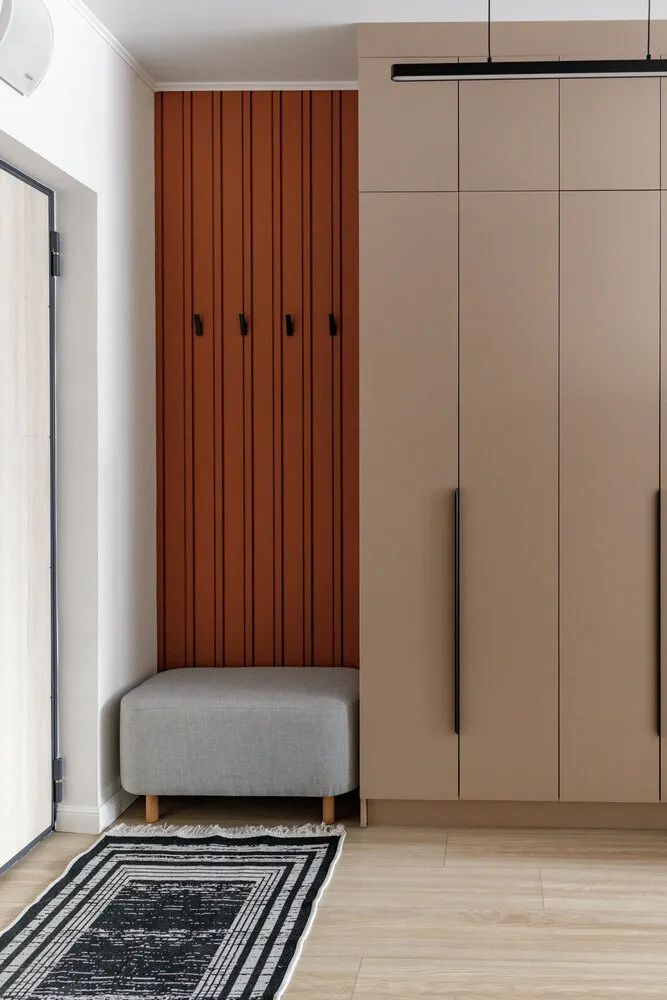 Different Lighting Scenarios
Different Lighting ScenariosThe studio has both general ceiling lighting and local lighting in each zone: a bedside table lamp, a floor lamp near the sofa, a pendant light above the table, a wall sconce above the kitchen sink and in the bathroom. This variety of lighting allows changing the atmosphere depending on time of day, mood, and specific tasks.
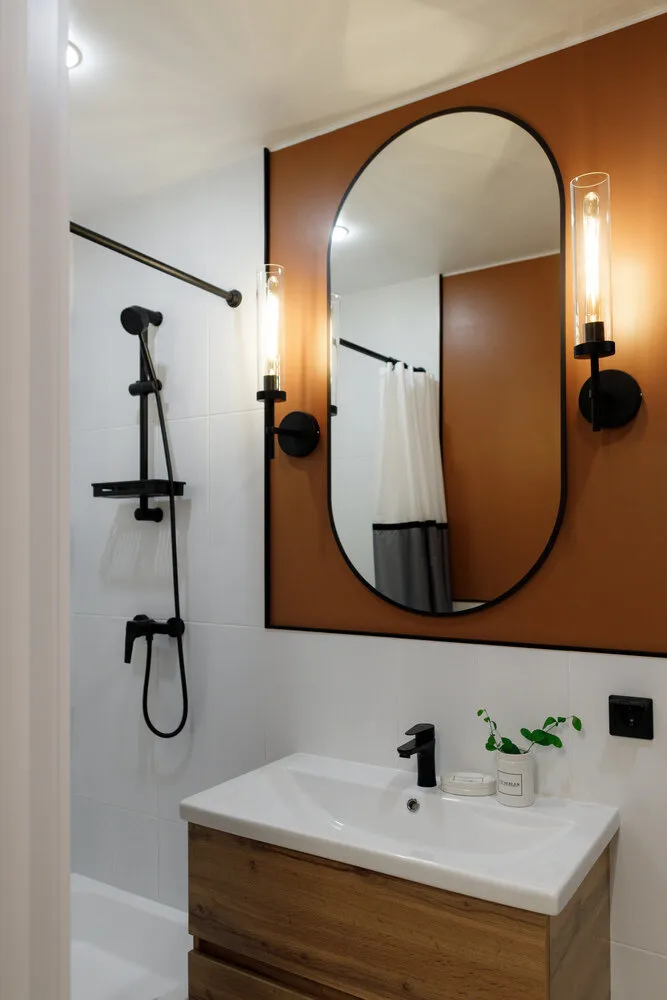
The studio gained a thoughtfully structured layout: all zones are functional but do not overload the space. Every detail—from partitions to built-in lighting—works for comfort and aesthetics.
Photo Author: Natalia Dobudko
More articles:
 July Flowers: What Blooms in the Hottest Month of the Year
July Flowers: What Blooms in the Hottest Month of the Year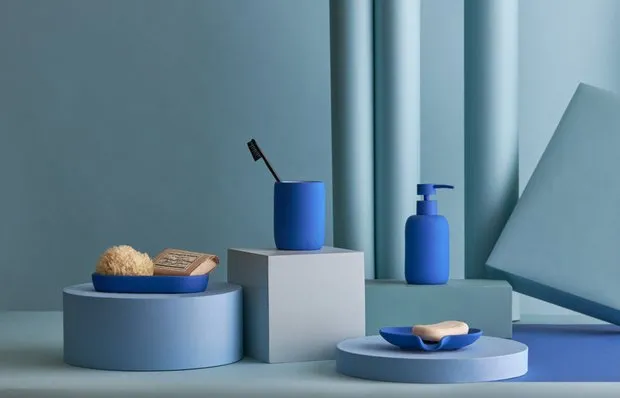 Bright Home: 10 Bold and Stylish Items for Dopamine Interior
Bright Home: 10 Bold and Stylish Items for Dopamine Interior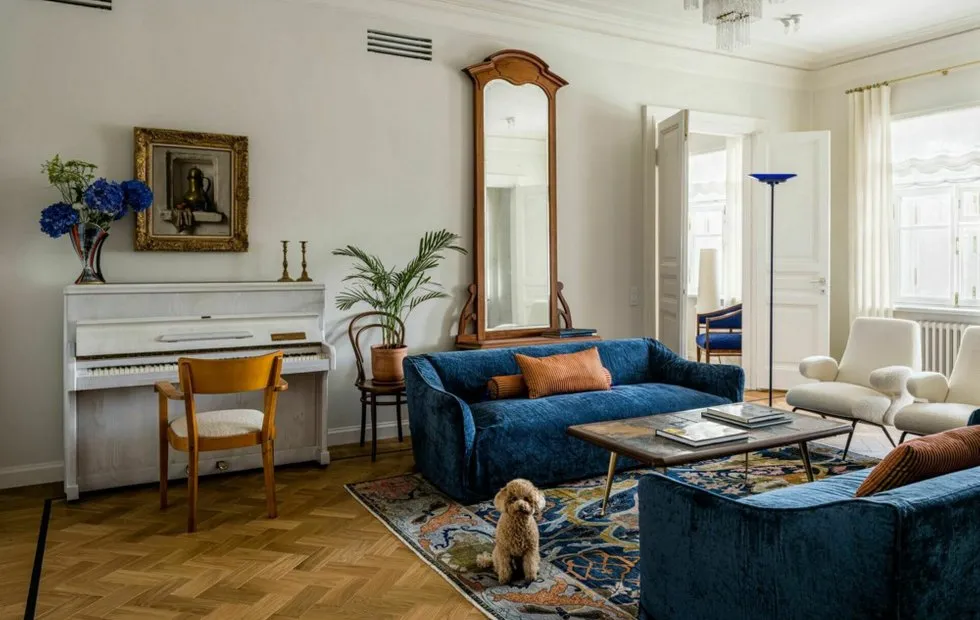 How Not to Argue with Your Wife About Renovation: 3 Zones Where You Can Compromise and 2 Where You Should Stand Firm
How Not to Argue with Your Wife About Renovation: 3 Zones Where You Can Compromise and 2 Where You Should Stand Firm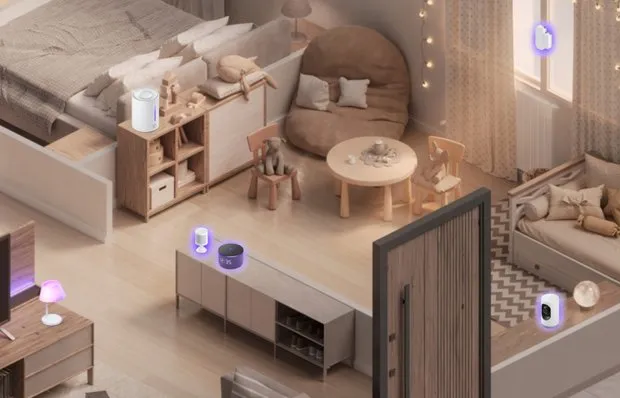 Smart Home Without Capital Repair: How to Increase Comfort and Safety in an Apartment
Smart Home Without Capital Repair: How to Increase Comfort and Safety in an Apartment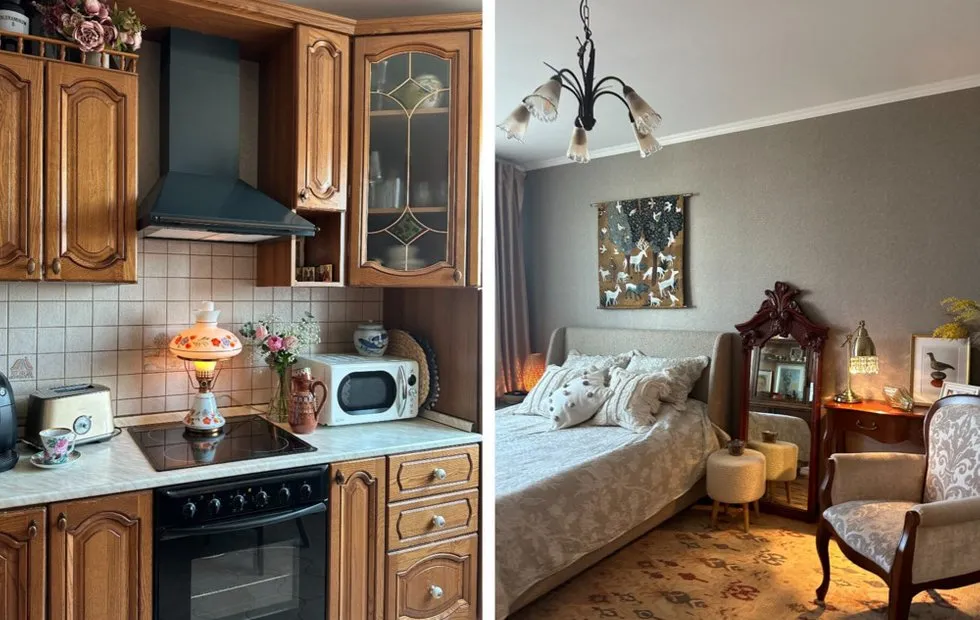 Before and After: How to Transform a Soviet Two-Room Apartment into Stylish Housing Without Major Renovations
Before and After: How to Transform a Soviet Two-Room Apartment into Stylish Housing Without Major Renovations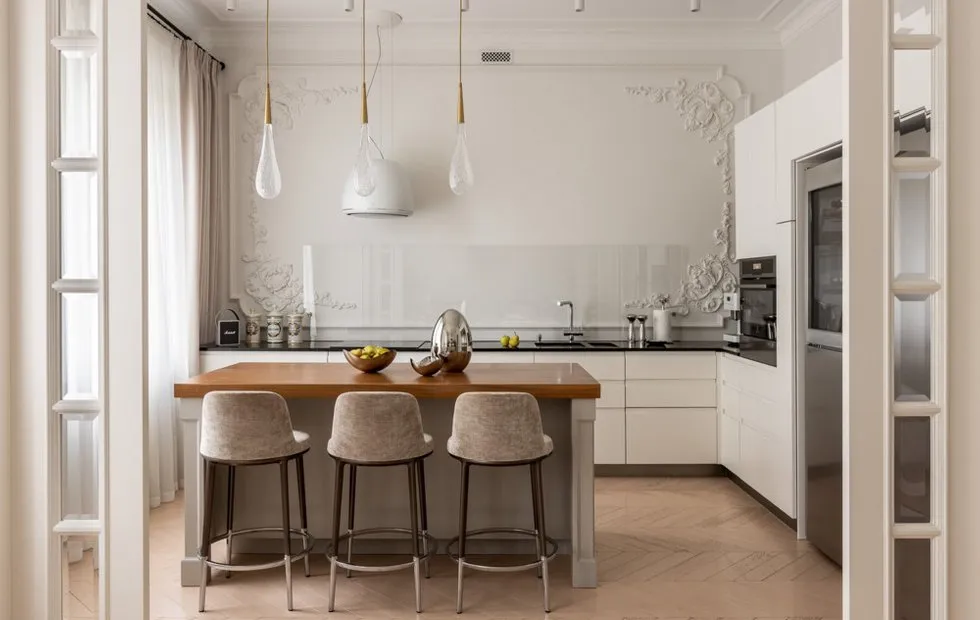 6 Mistakes in Kitchen Planning That Make Life Uncomfortable
6 Mistakes in Kitchen Planning That Make Life Uncomfortable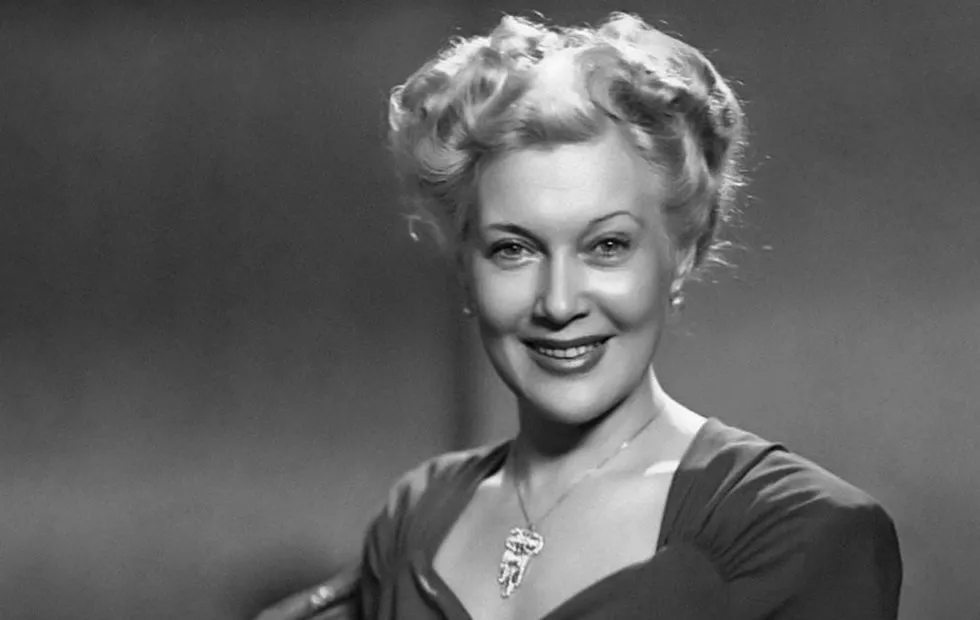 Love Orlova: How the Queen of the Soviet Screen Turned Her Home into Perfect Decorations
Love Orlova: How the Queen of the Soviet Screen Turned Her Home into Perfect Decorations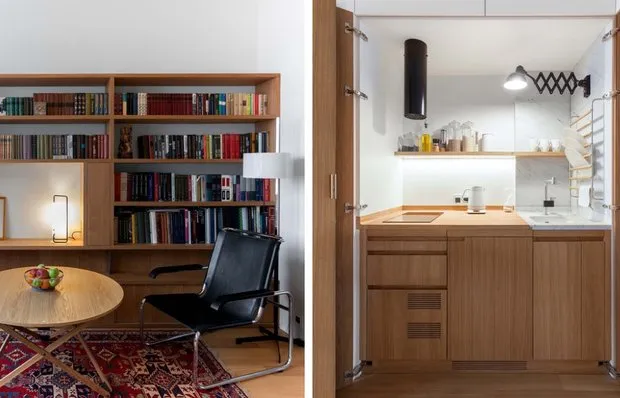 6 Ideas We Spotted in a Microstudio Inside a Communal House
6 Ideas We Spotted in a Microstudio Inside a Communal House