There can be your advertisement
300x150
Before and After: Transformed a Fearful Khrushchyovka into a Cozy 2-Room Apartment for 1.5 Million Rubles
Changed the layout slightly, preserving the old parquet and structural elements of the Soviet era
This 2-room apartment was transformed by architect Anna Karacheva. The flat is located on the first floor with north-facing windows — it had little light. Therefore, the main task was to create a bright modern interior with minimal bulky furniture.
Location: St. Petersburg
Area: 42 m²
Ceiling Height: 2.45 m
Number of Rooms: 2
Bathroom: 1
Budget: 1.5 million rubles
Design and Photos: Anna Karacheva
Apartment Before Renovation
Before renovation, the apartment was a dark and outdated space that hadn't been updated since Soviet times. All rooms were heavily cluttered with furniture. Scratched walls and doors only emphasized the feeling of abandonment.
About the Layout
During the re-planning, a wall between the bathroom and toilet was demolished — the bathroom became combined. A window between the bathroom and kitchen was relocated to accommodate a shower cubicle. Kitchen and storage room openings were expanded. The apartment features an entrance hall, separate kitchen, open living room, bedroom with wardrobe and a combined bathroom.
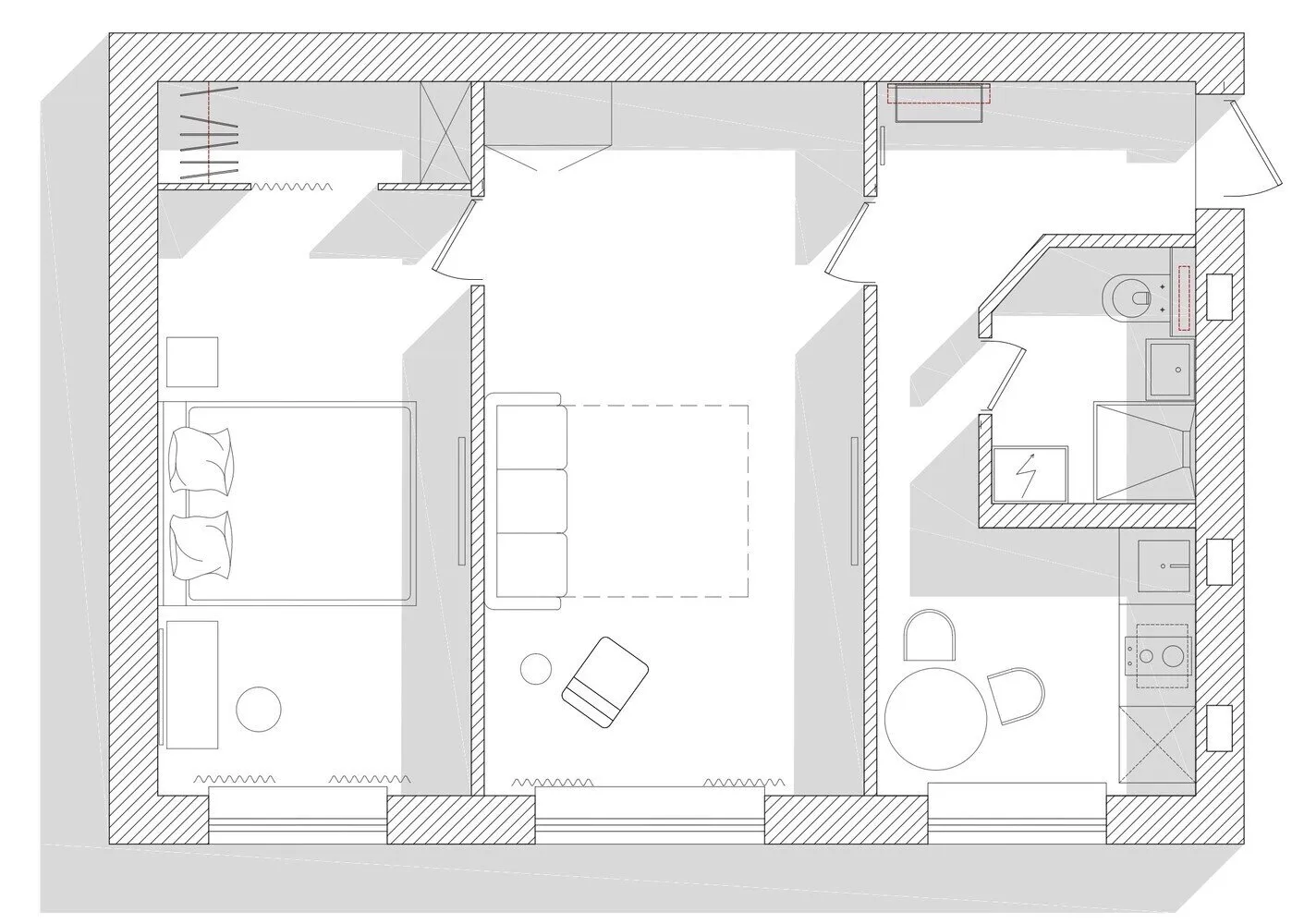
Kitchen After Renovation
The kitchen unit was assembled from standard ready-made modules and placed along one wall. A compact refrigerator with non-standard dimensions (width 49 cm) was chosen, along with a two-burner stove. The dining area was set up opposite — a round table on one leg and a couple of soft chairs. The gas pipe was moved under the kitchen countertop, enabling the installation of a tiled backsplash and electrical outlets for appliances.
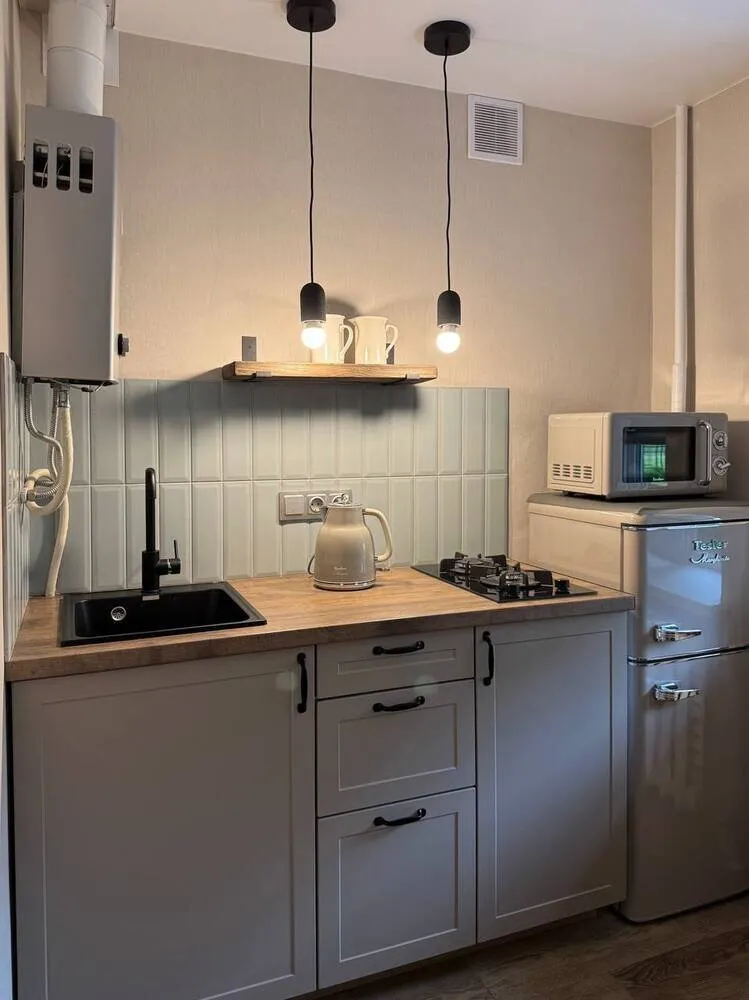
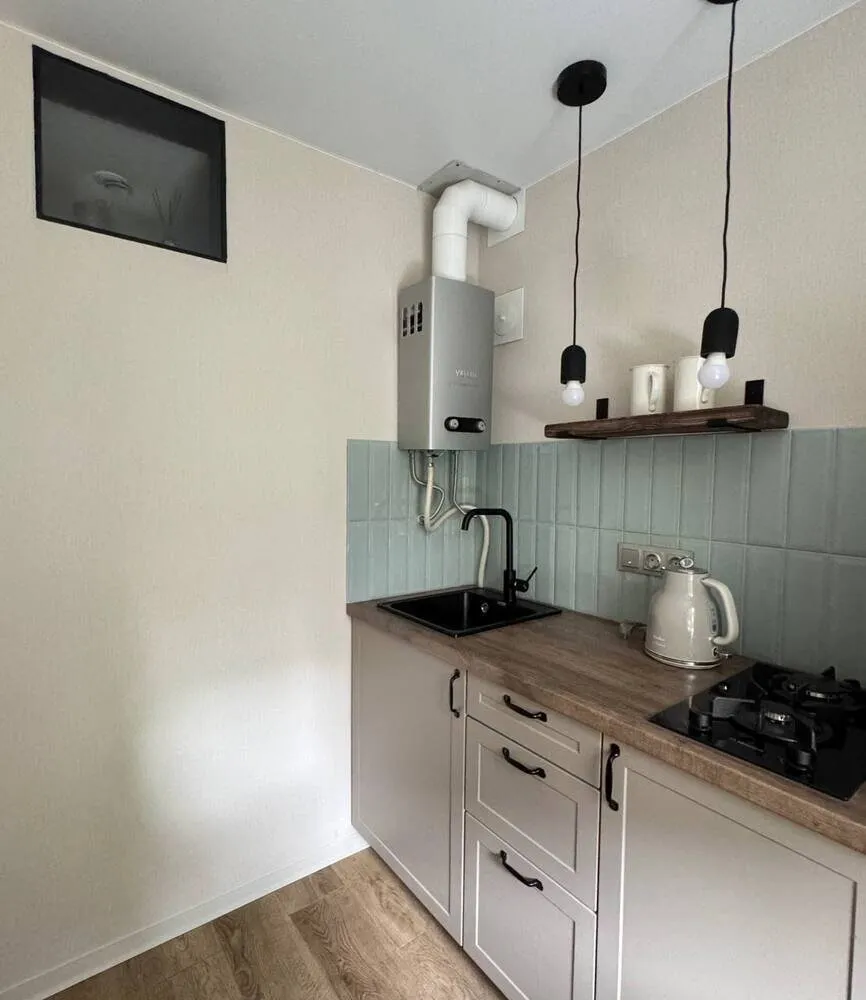
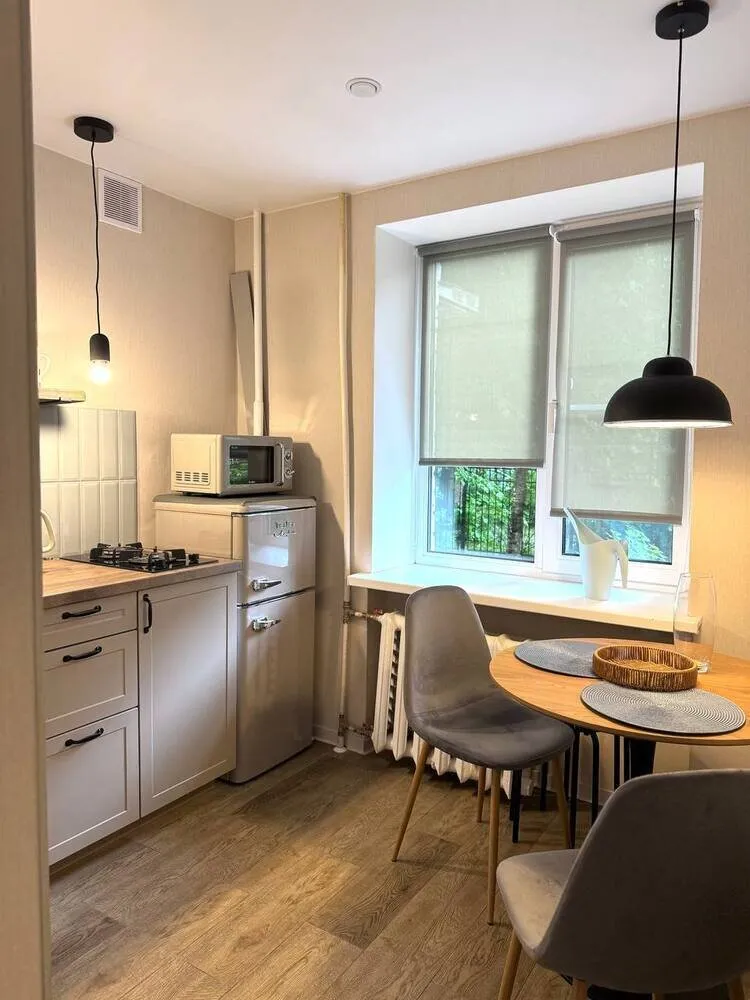
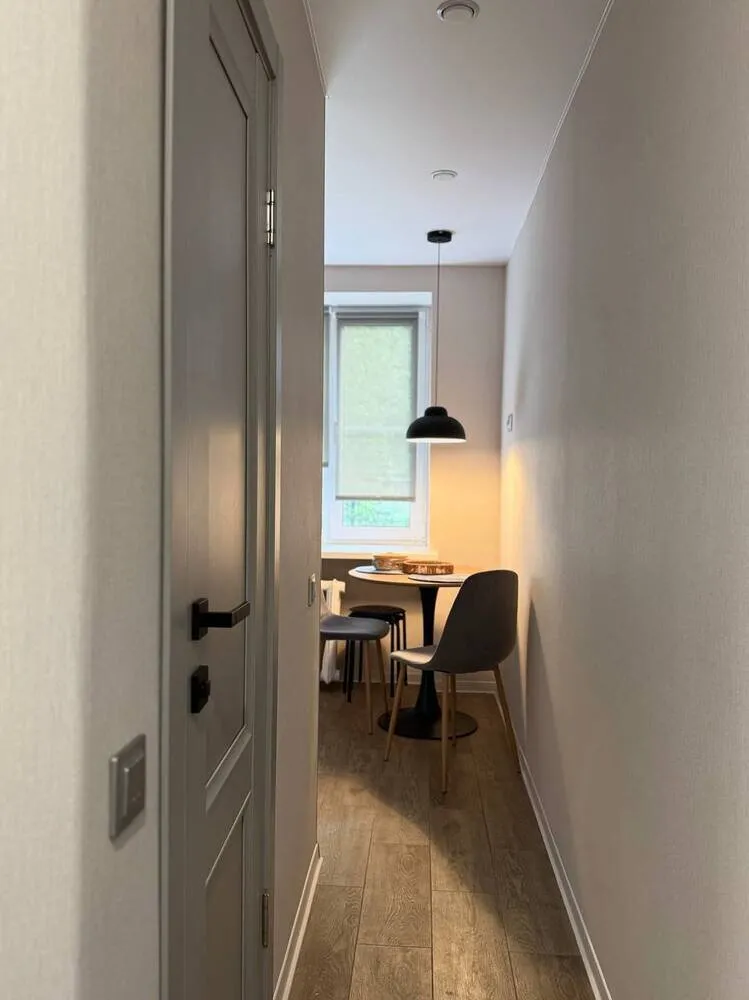
Living Room After Renovation
In all rooms except the bathroom, dense flannel wallpapers were used for wall finishing to effectively hide imperfections and create a cozy atmosphere. In the living room and bedroom, the original parquet was preserved and restored — it adds warmth and a nostalgic touch. Cast iron radiators were also left untouched — they were only cleaned and repainted.
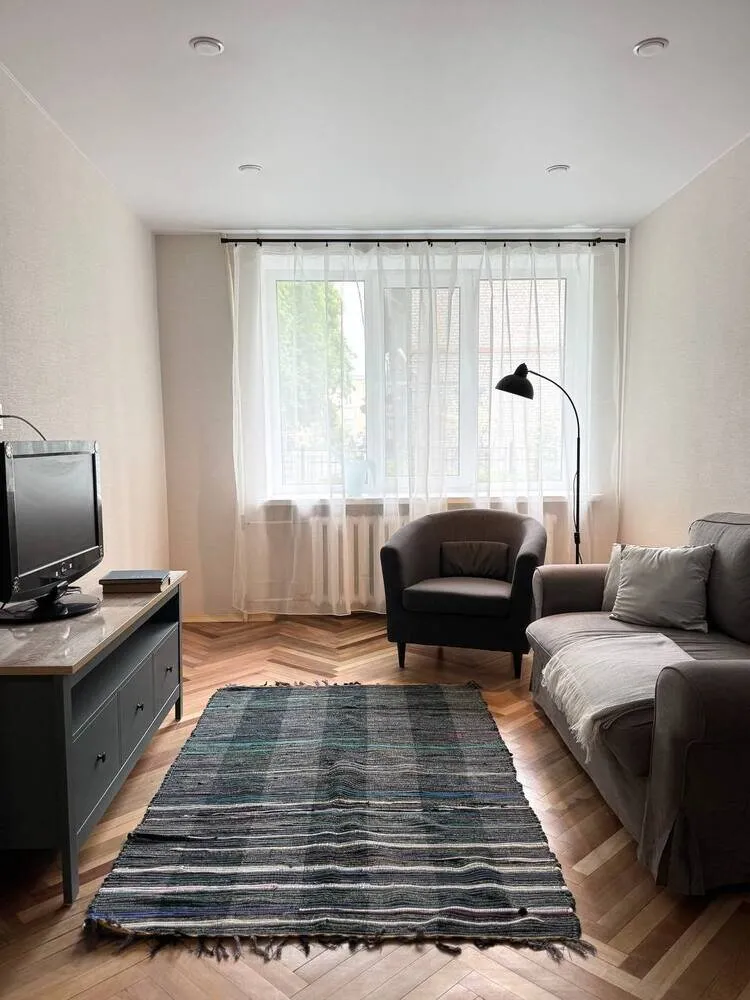
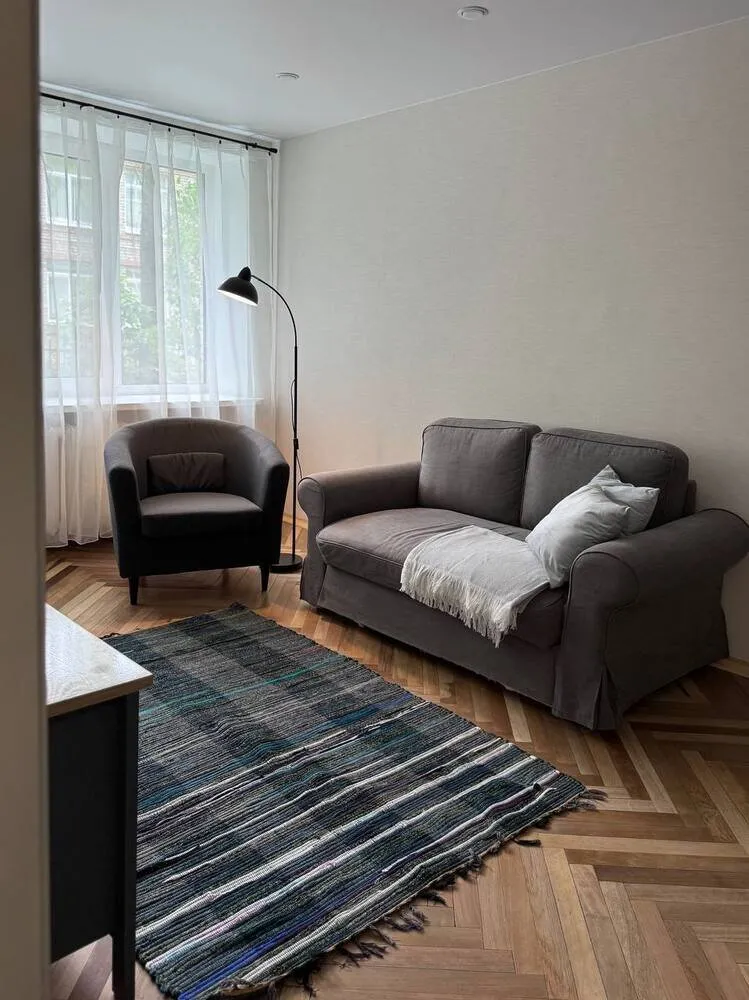
The interior aimed for minimalism to avoid cluttering the space: a pull-out sofa, comfortable armchair with a reading lamp and TV stand were placed in the living room. A highlight of the project was a Soviet cabinet with books left by previous owners, which underscores the history of the apartment.
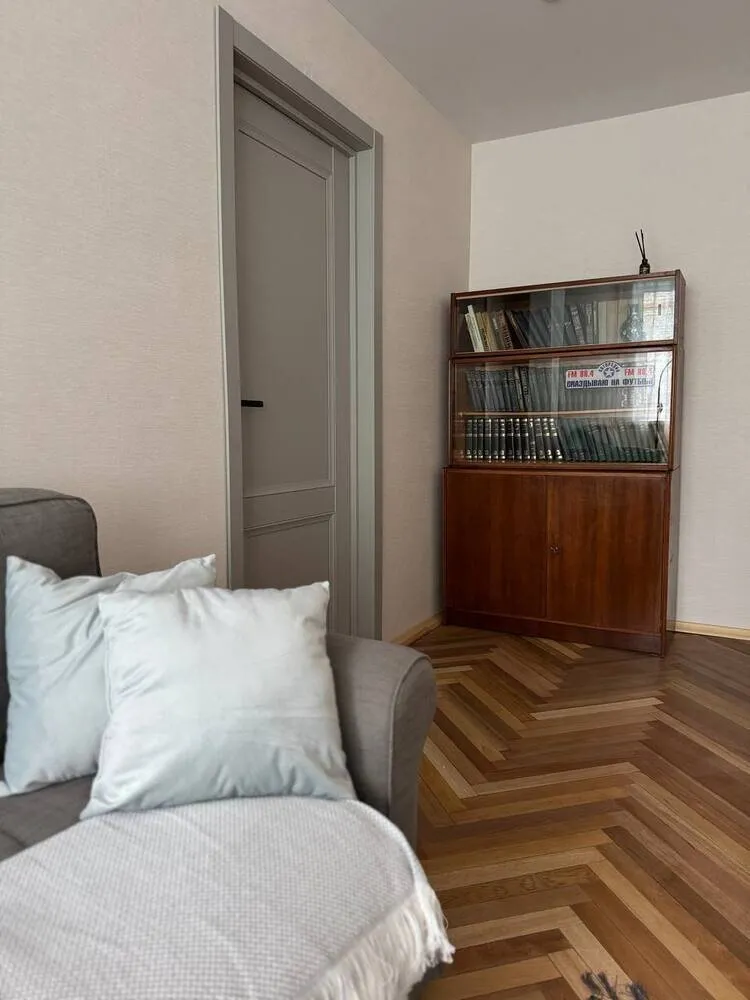
Bedroom After Renovation
In the bedroom, only essential items were included: a double bed with a nightstand next to it and a desk by the window. A mirror above the desk can also serve as a vanity table. Sheer linen curtains on the windows let in daylight and create comfort in both the bedroom and living room.
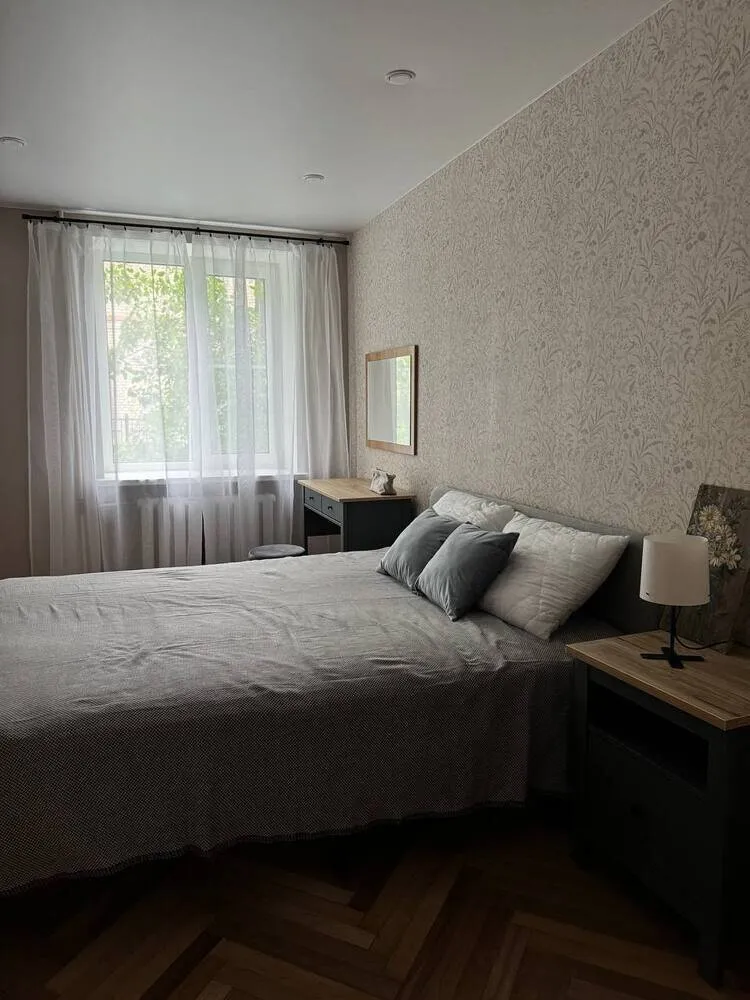
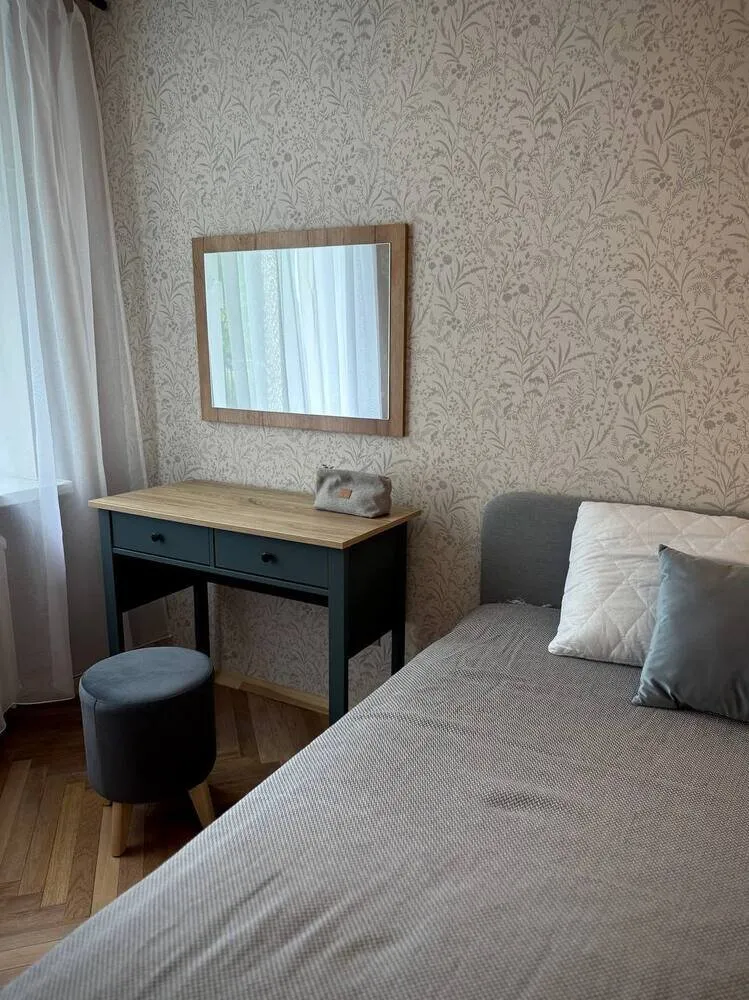
Originally, the layout had a storage room with low ceiling height. It was expanded and replaced with a dense curtain reaching the ceiling instead of a door. Now, it has become a convenient wardrobe with shelves and rails.
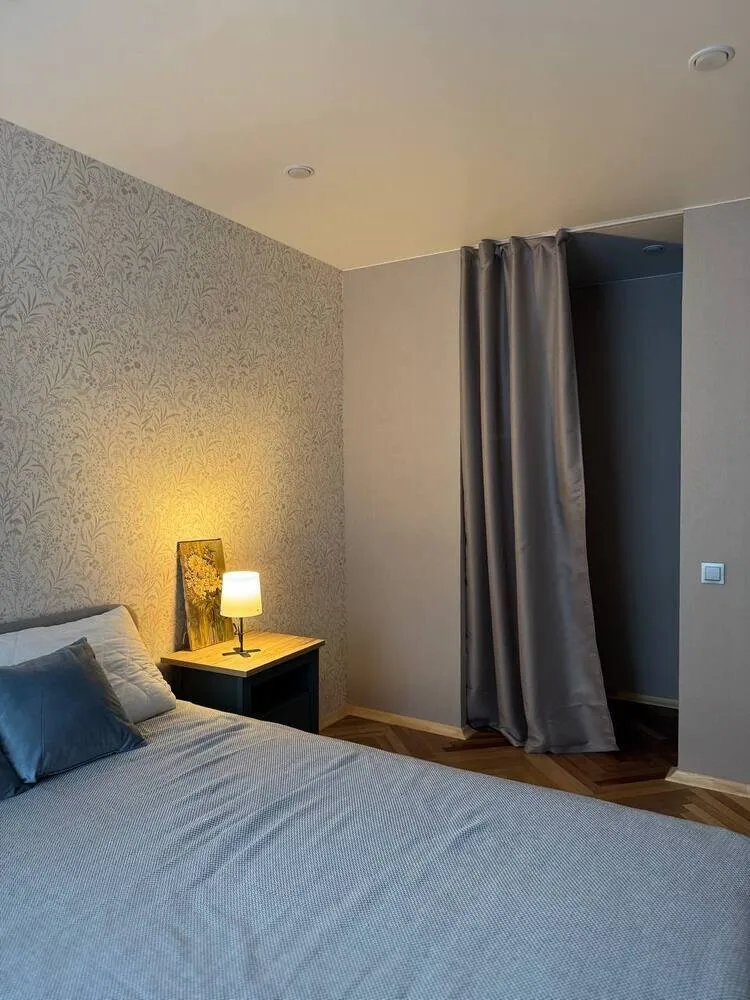
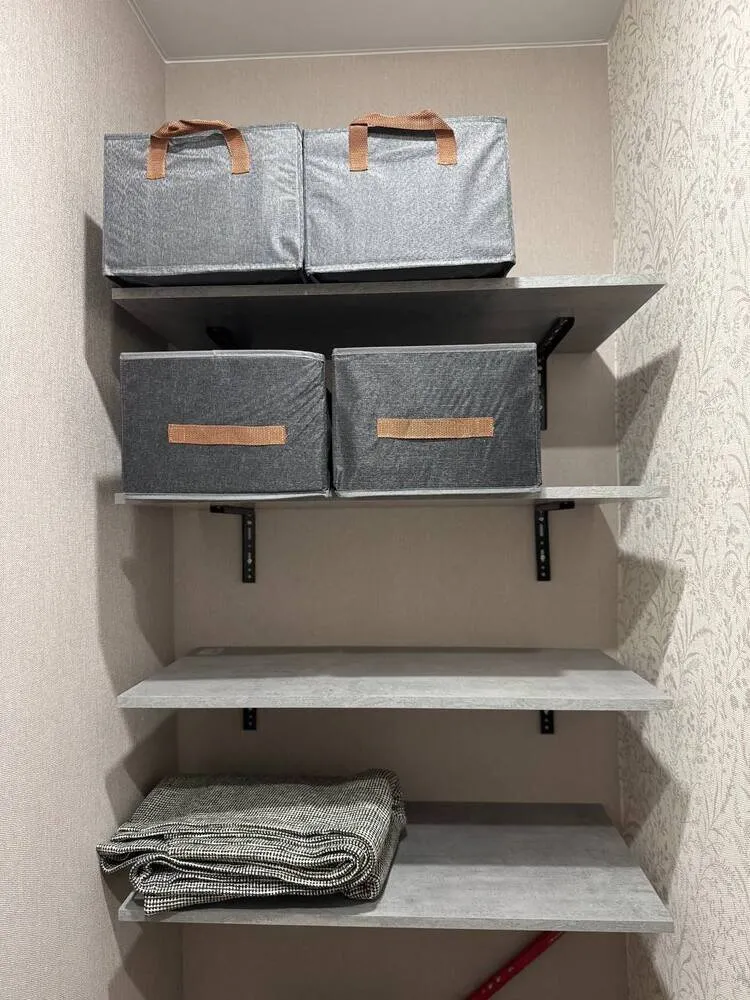
Entrance Hall After Renovation
Monochrome ceramic granite resembling wood was laid on the floor in both the entrance hall and kitchen, helping to expand the space and harmonize with the existing parquet. The curved wall remained unchanged. An entrance hall was added with a wall-mounted coat rack, shoe bench and full-length mirror for convenience.
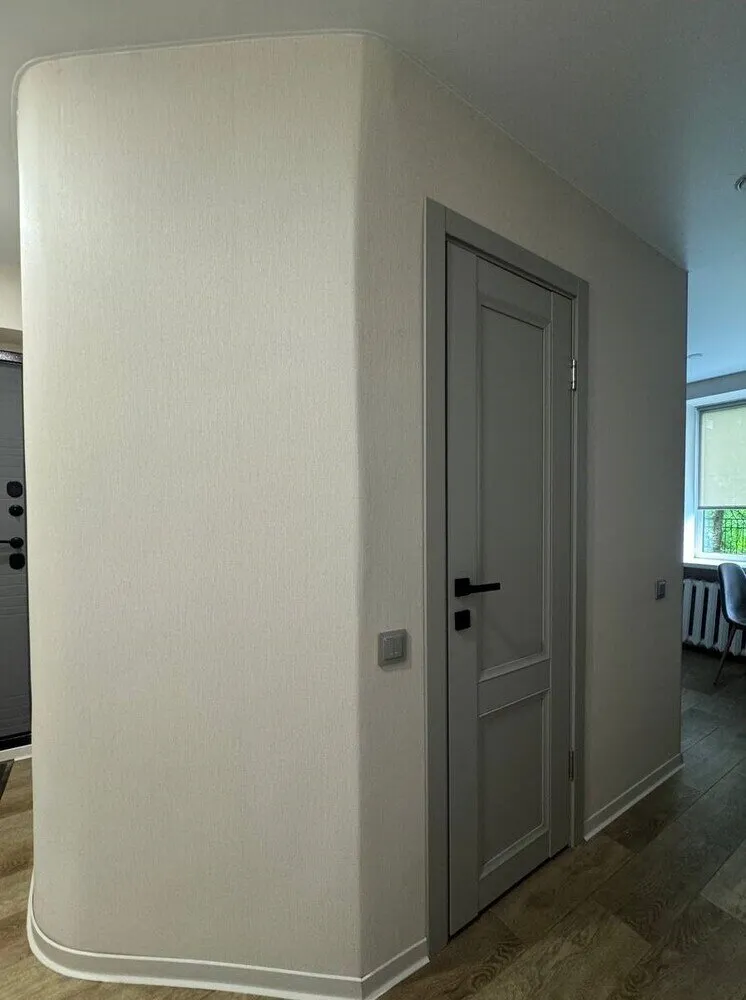
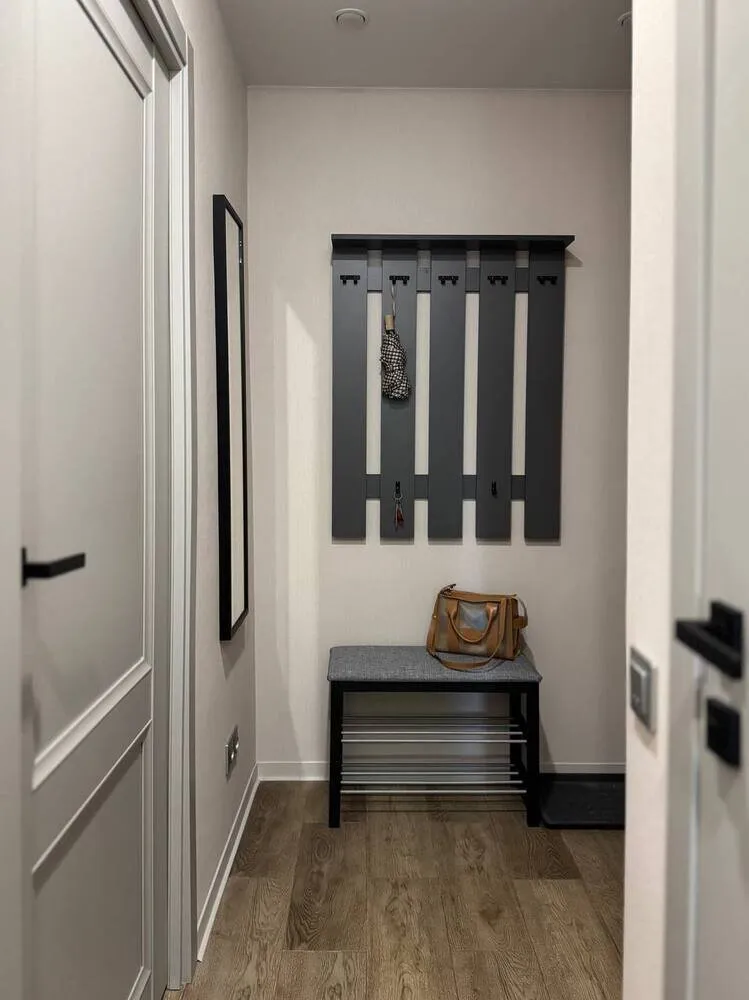
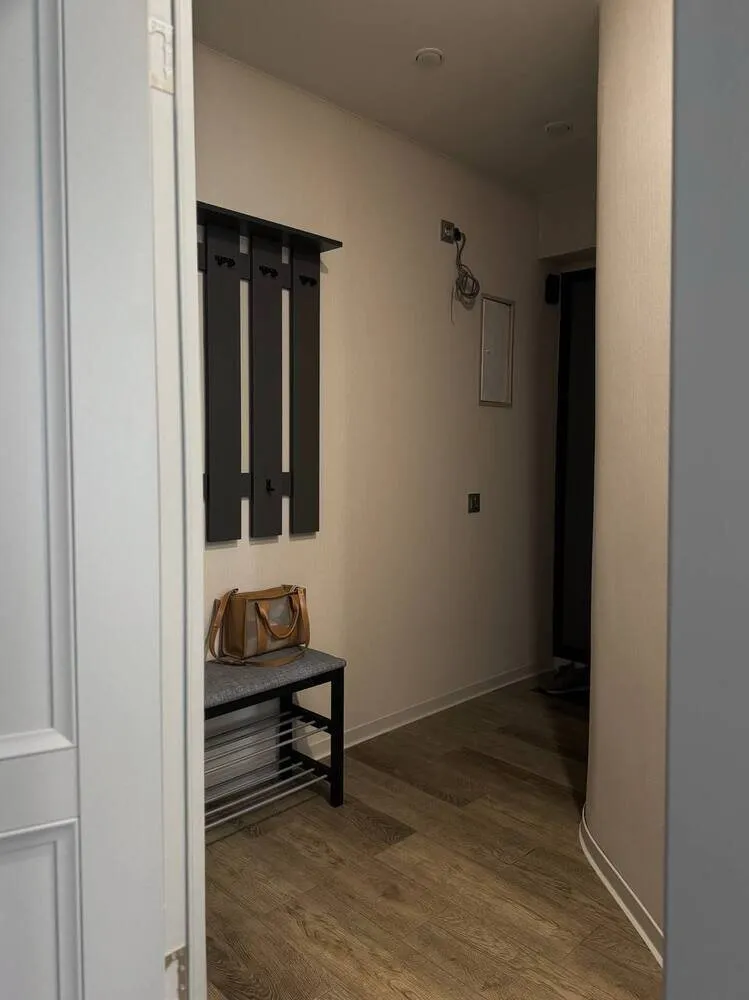
Bathroom After Renovation
Combining the bathroom and toilet allowed placing a toilet, shower and washing machine with a separate sink and cabinet underneath in a small space. The towel warmer was relocated to the cold wall bordering the entrance.
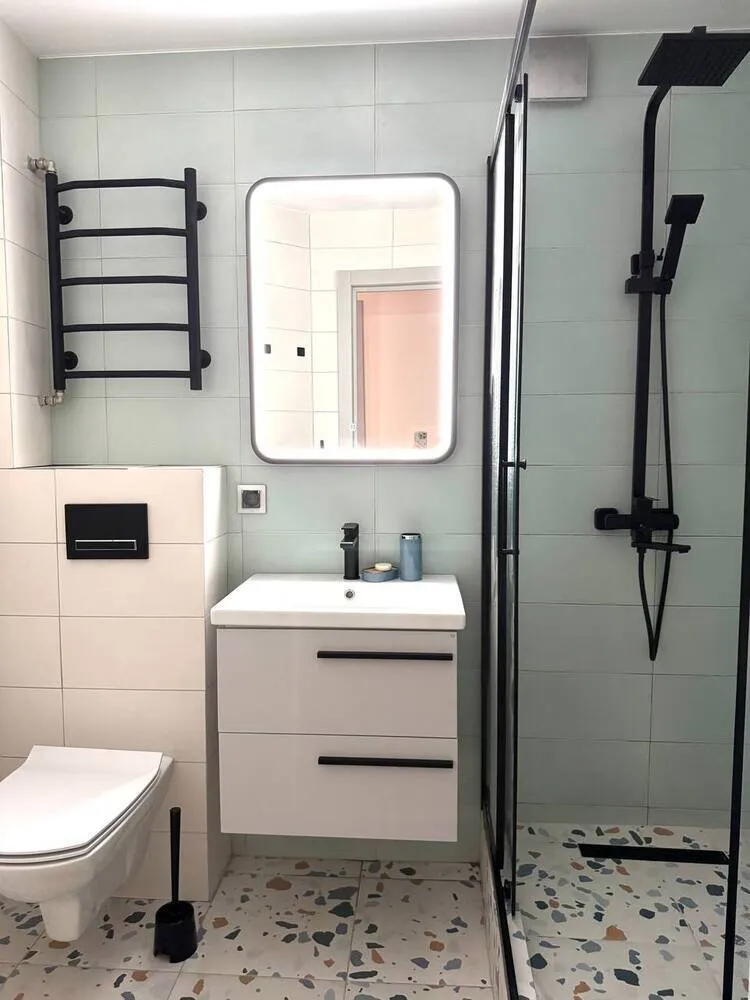
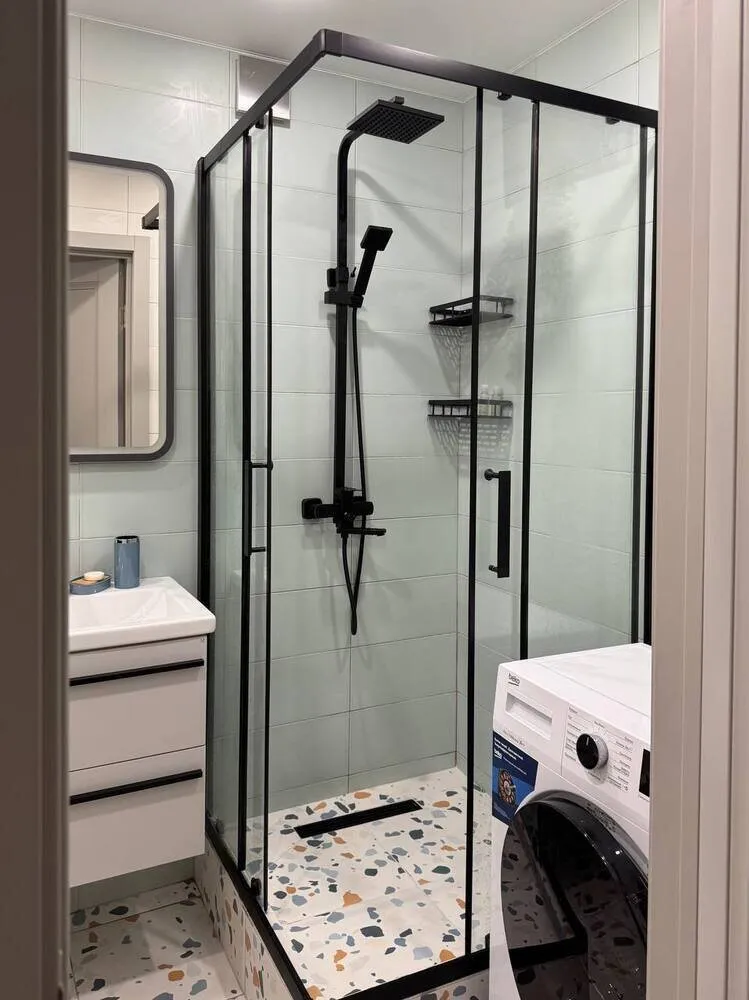
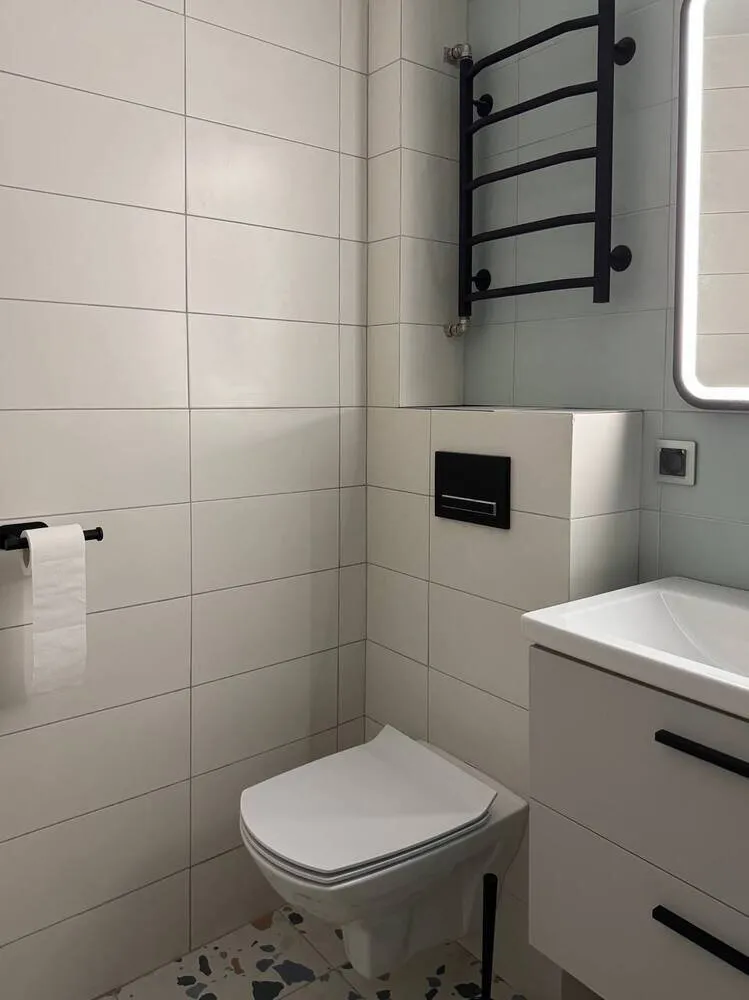
Want your project published on our site? Send us photos of the interior at wow@inmyroom.ru.
More articles:
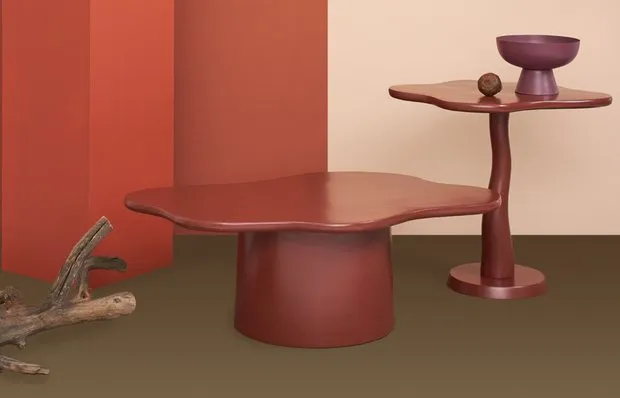 Trendy Furniture, Decor and Textiles: 10 Finds
Trendy Furniture, Decor and Textiles: 10 Finds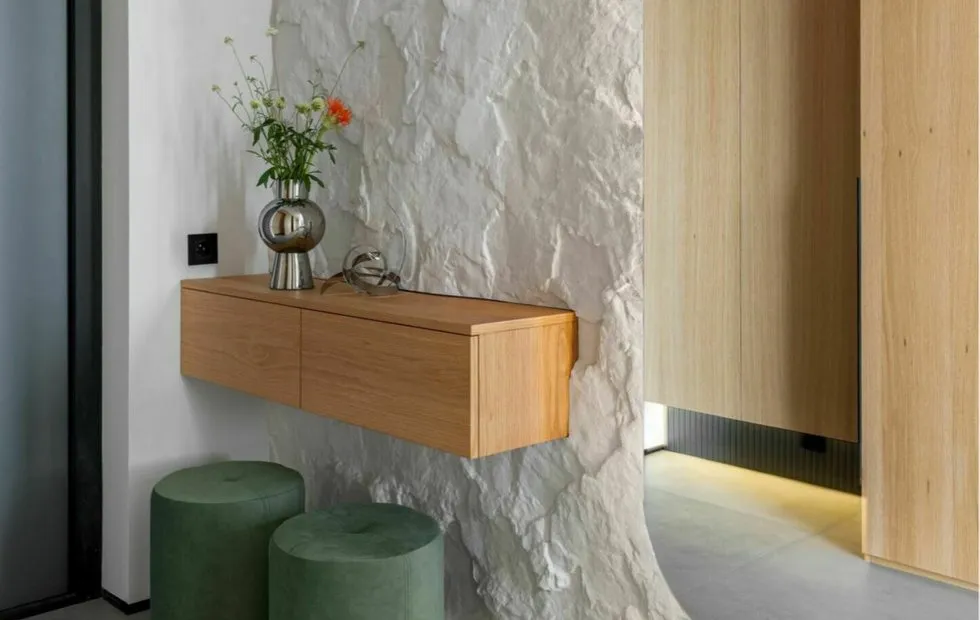 Narrow Corridor: 8 Tricks That Turn a Passageway 'Penal' into a Stylish Foyer
Narrow Corridor: 8 Tricks That Turn a Passageway 'Penal' into a Stylish Foyer Home Life of Reese Witherspoon: How the Star Balances Career and Motherhood
Home Life of Reese Witherspoon: How the Star Balances Career and Motherhood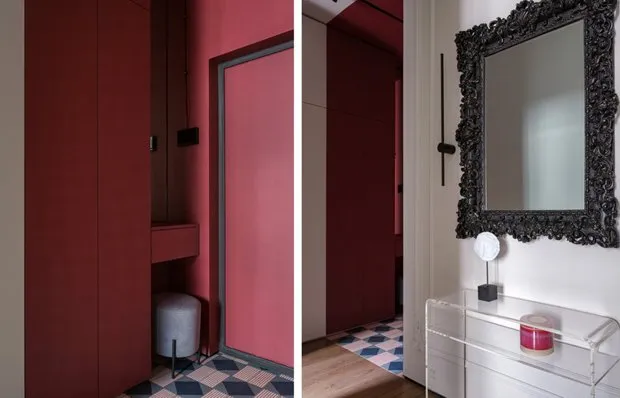 How They Designed a Stunning Entry Hall in a 41 m² Apartment
How They Designed a Stunning Entry Hall in a 41 m² Apartment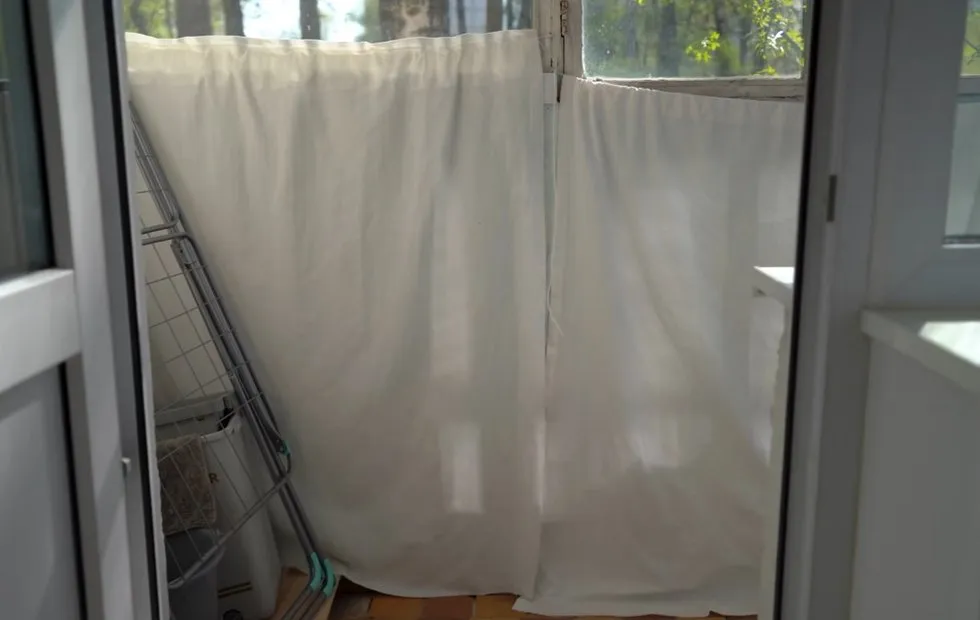 Balcony in a Khrushchyovka: How to Turn 4 Square Meters into an Additional Room
Balcony in a Khrushchyovka: How to Turn 4 Square Meters into an Additional Room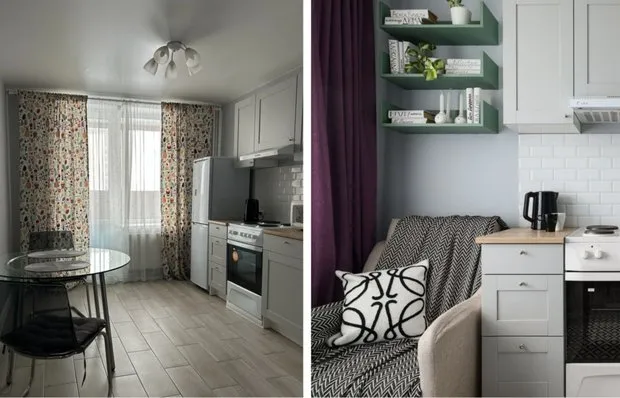 Before and After: How to Budget-Friendly and Stylishly Transform a Kitchen in a 38 sqm Studio Apartment
Before and After: How to Budget-Friendly and Stylishly Transform a Kitchen in a 38 sqm Studio Apartment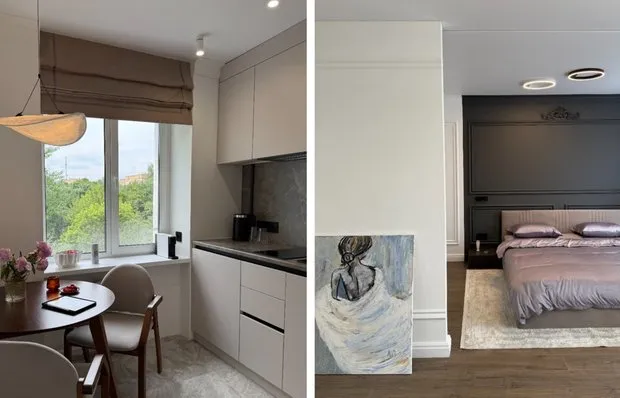 How to Refresh a Cracked 42 m² Two-Room Apartment: Stylish Update (+Before Photos)
How to Refresh a Cracked 42 m² Two-Room Apartment: Stylish Update (+Before Photos)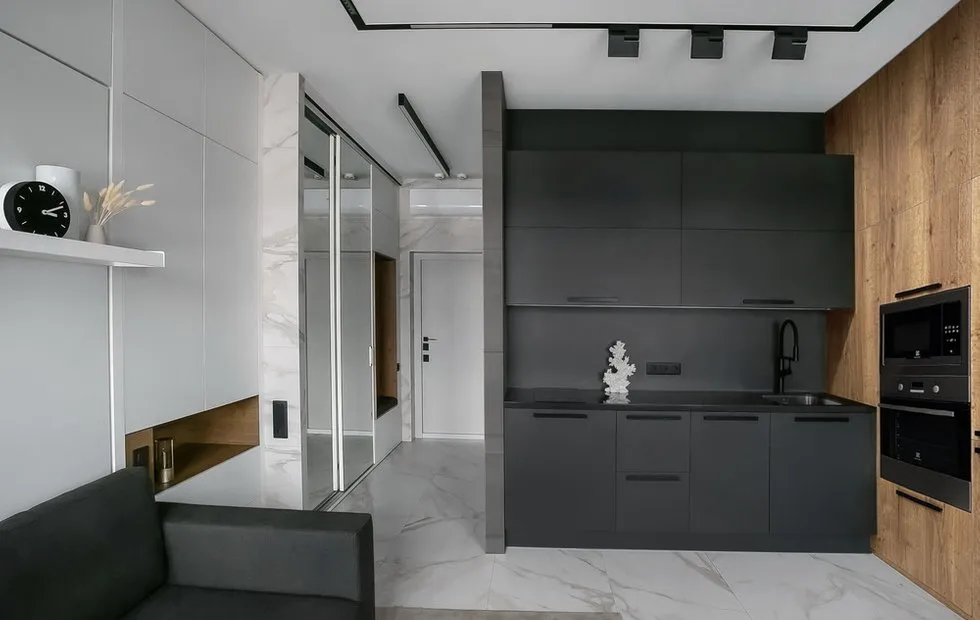 Why a Designer Painted the Door to Match the Wall Color — and You Should Do the Same
Why a Designer Painted the Door to Match the Wall Color — and You Should Do the Same