There can be your advertisement
300x150
6 Ideas for a Kitchen Up to 6 m² That Everyone Can Replicate
Creative solutions from designers' projects
A kitchen with an area of up to 6 square meters is not a sentence but an opportunity to create a functional and stylish space. With the right approach, you can design a cozy place for cooking and socializing. We offer effective and simple ideas that will help you make the most of the small area.
Compact furniture and appliancesThe choice of furniture plays a key role in small kitchens. Optimize space by choosing compact solutions. In this mini-studio, designers have seamlessly integrated a built-in refrigerator with a freezer compartment, a pull-out cooktop with two burners, a compact dishwasher, and a convection oven. Cupboards for storing dishes and groceries are also provided. Each element is custom-made, ensuring maximum ergonomics and creating a stylish and convenient space.
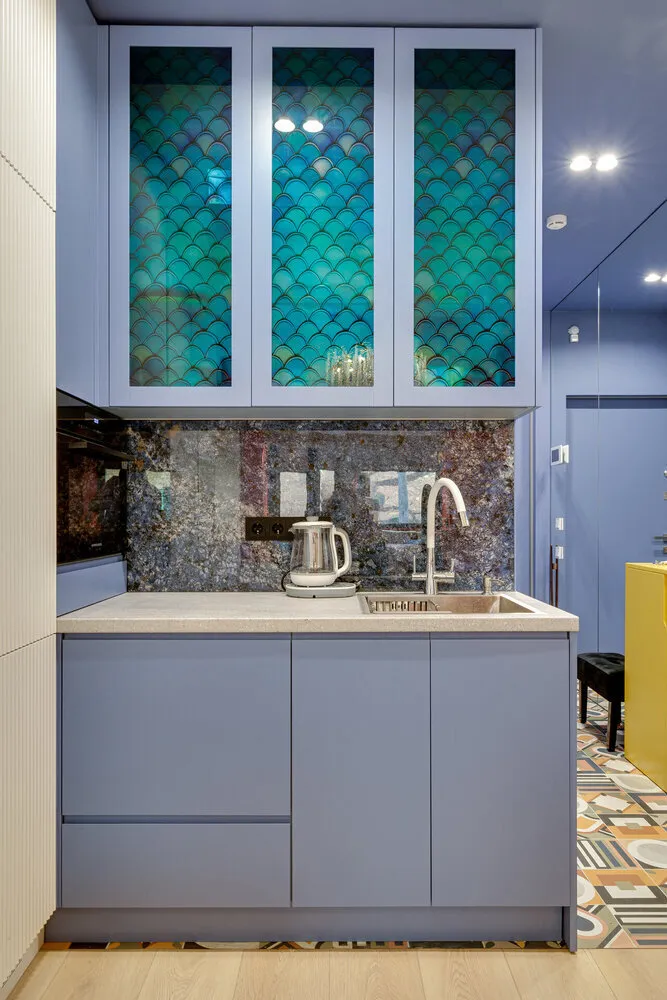 Design: Kogan Design Studio
Design: Kogan Design StudioLight colors and mirrors
Light tones visually expand the space, so choose them for walls, furniture, and accessories. Use mirrors to reflect light and create an illusion of more volume. For example, designer Maria Lebedeva decorated a 5 sq. m kitchen wall near the window with a mirror panel. This solution visually expands the space, fills the kitchen with light, and creates an atmosphere of lightness and openness.
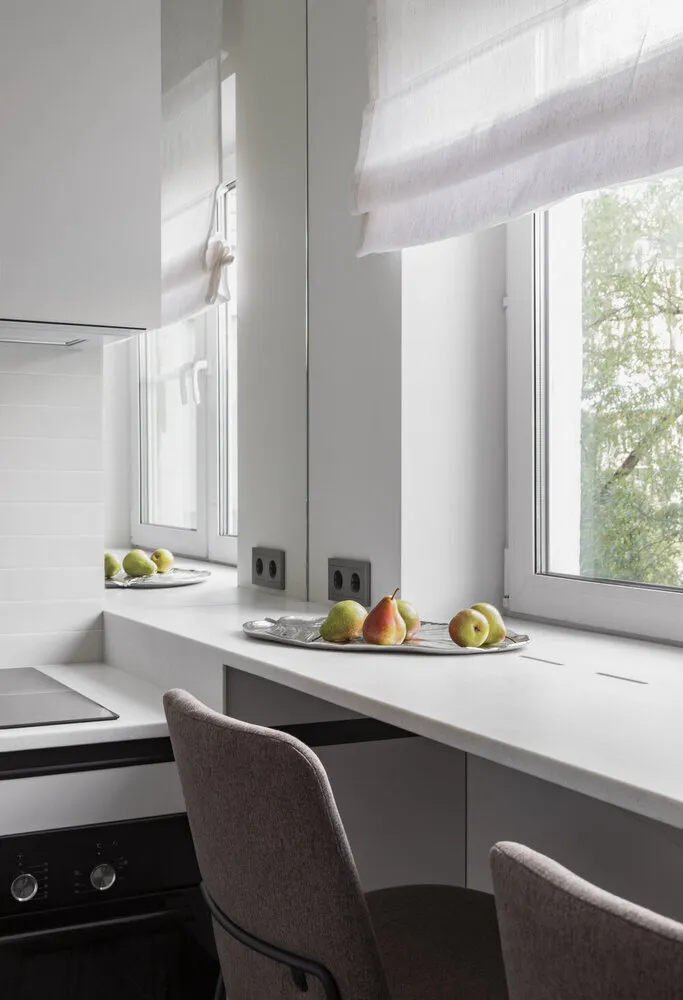 Design: Maria Lebedeva
Design: Maria LebedevaVertical storage
Optimizing storage on a small kitchen by using vertical space can significantly simplify access to necessary items and make the space more functional. In this small kitchen, all surfaces were utilized to ensure maximum convenience: cabinet doors reach the ceiling, a cabinet is placed above the refrigerator, and open shelves on the wall above the kitchen island also extend to the ceiling.
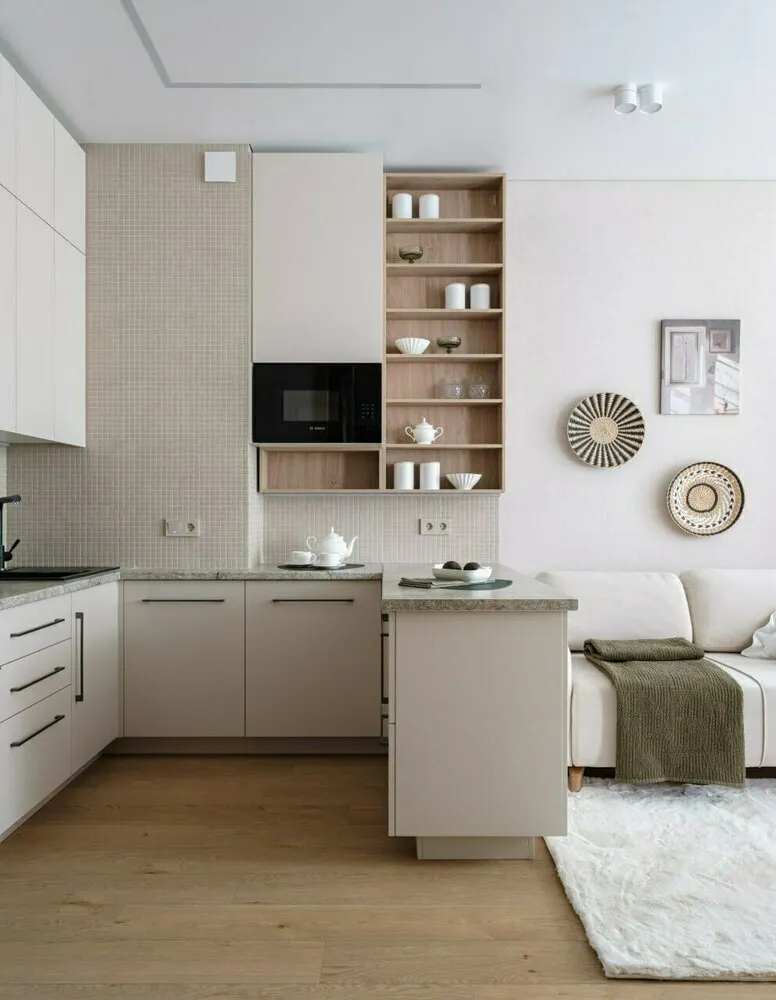 Design: Nadezhda Shishkova, Lidia Sudilovskaya
Design: Nadezhda Shishkova, Lidia SudilovskayaMulti-functional elements
Multi-functionality is the Olympic principle for small spaces. For example, a dining table can be equipped with built-in shelves, and kitchen islands can combine cooking and storage areas. In this kitchen, the countertop has a depth of 70 cm instead of the usual 60 cm, and a small shelf for spices, oil, napkins, etc., is located behind the backsplash. Panels slide and fold to hide contents.
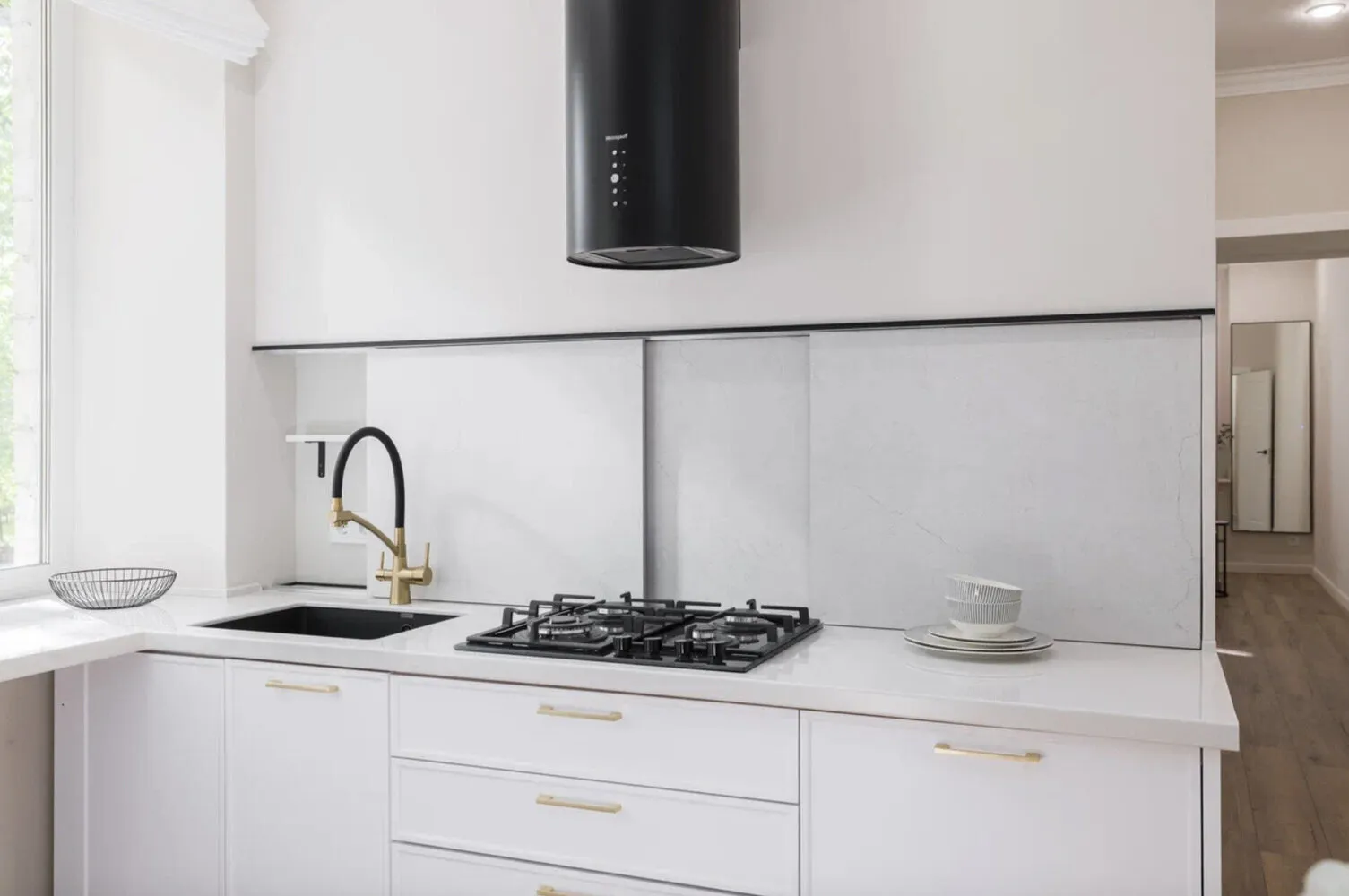 Design: Ksenia Shahmatova
Design: Ksenia ShahmatovaProper lighting
Lighting can significantly change the perception of space. In this kitchen, top-mounted recessed lighting ensures even light distribution. Wall sconces effectively illuminate work zones, making them more convenient to use. Additional accents are created with pendant lights above the table, which not only illuminate but also highlight the dining area.
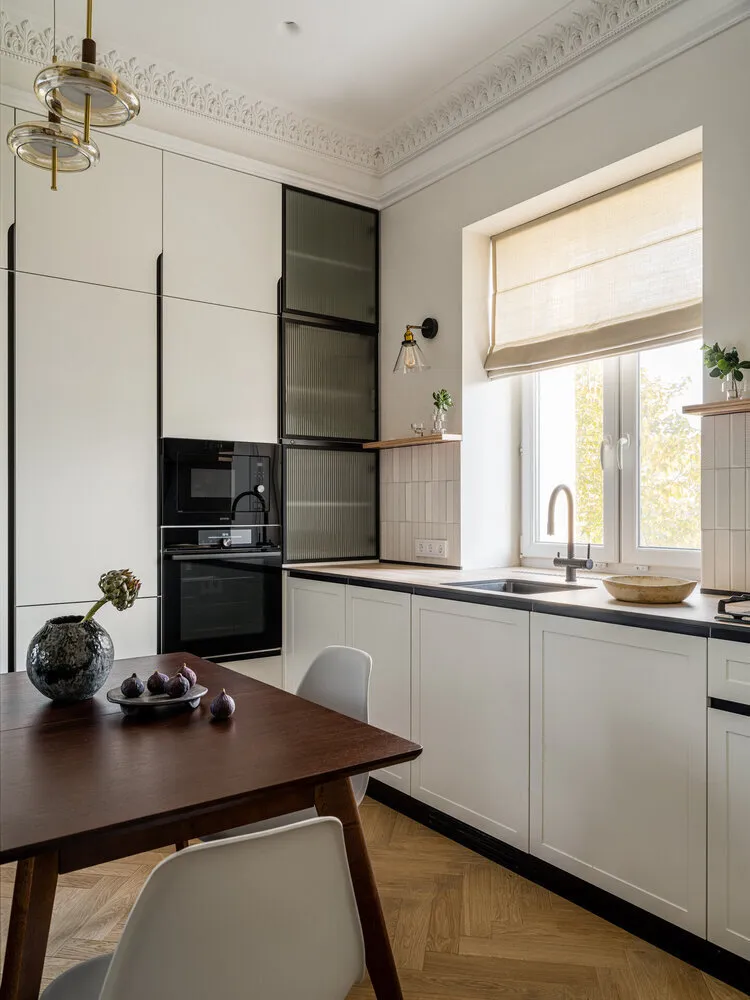 Design: Ekaterina Liubimkina
Design: Ekaterina LiubimkinaFunctional window sill
The window sill in a small kitchen becomes a true lifesaver. It opens up many possibilities for optimizing space: you can set up a bar counter for breakfasts with loved ones, or use it to store kitchen utensils or even small plants. In this tiny kitchen, the window sill was used to place a compact dishwashing station. This is not only convenient but also provides a great view while washing dishes.
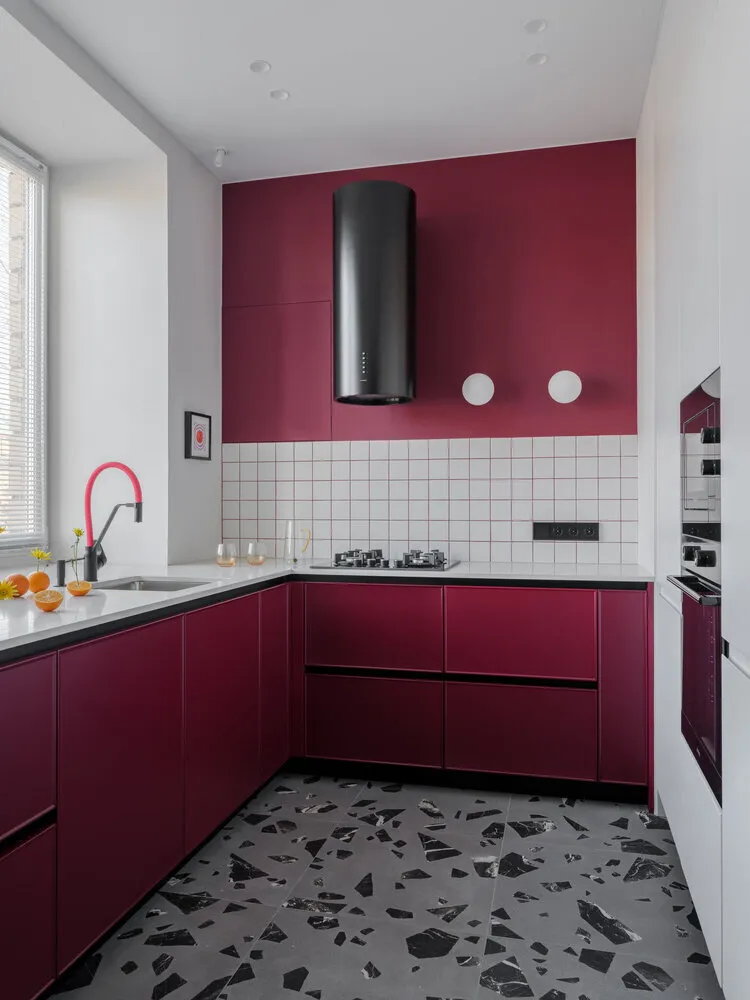 Design: Mari Gri
Design: Mari GriMore articles:
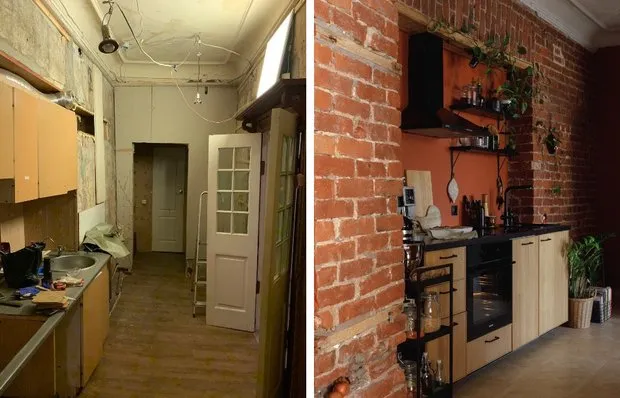 How a Kitchen Was Arranged in a 2-Room Apartment in a 1905 House Without a Designer
How a Kitchen Was Arranged in a 2-Room Apartment in a 1905 House Without a Designer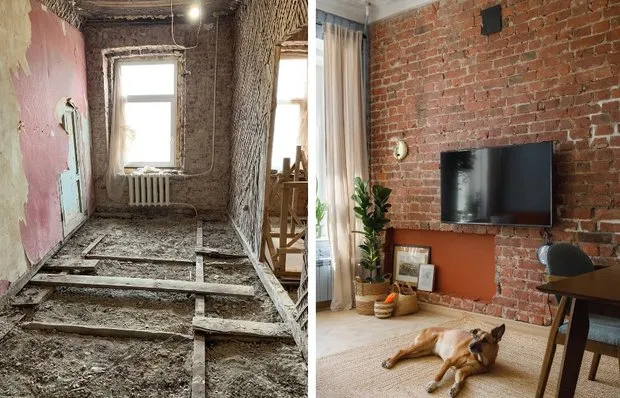 7 Ideas We Spotted in the Transformed 1905 Two-Room Apartment
7 Ideas We Spotted in the Transformed 1905 Two-Room Apartment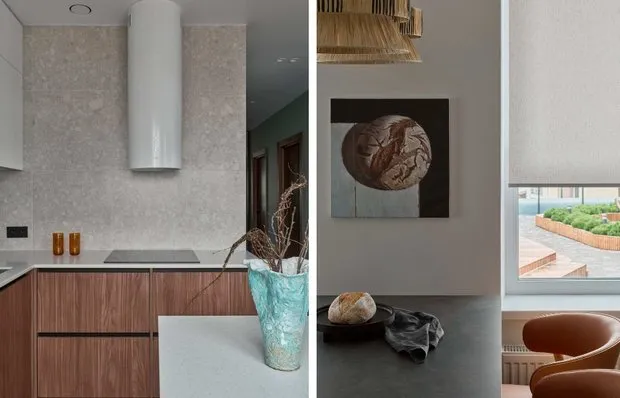 How to Style a 60 m² Kitchen in a Loft
How to Style a 60 m² Kitchen in a Loft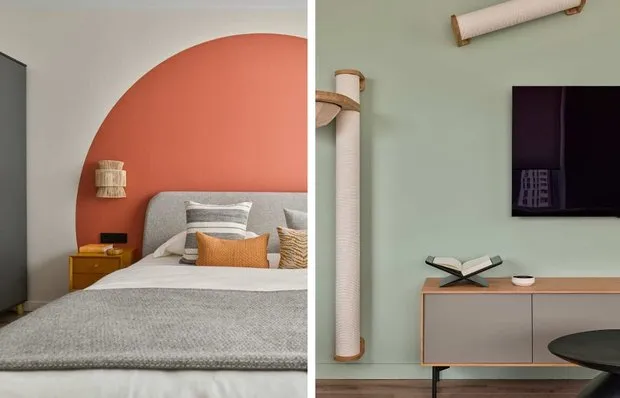 6 clever solutions in eurotrash style that you can replicate too
6 clever solutions in eurotrash style that you can replicate too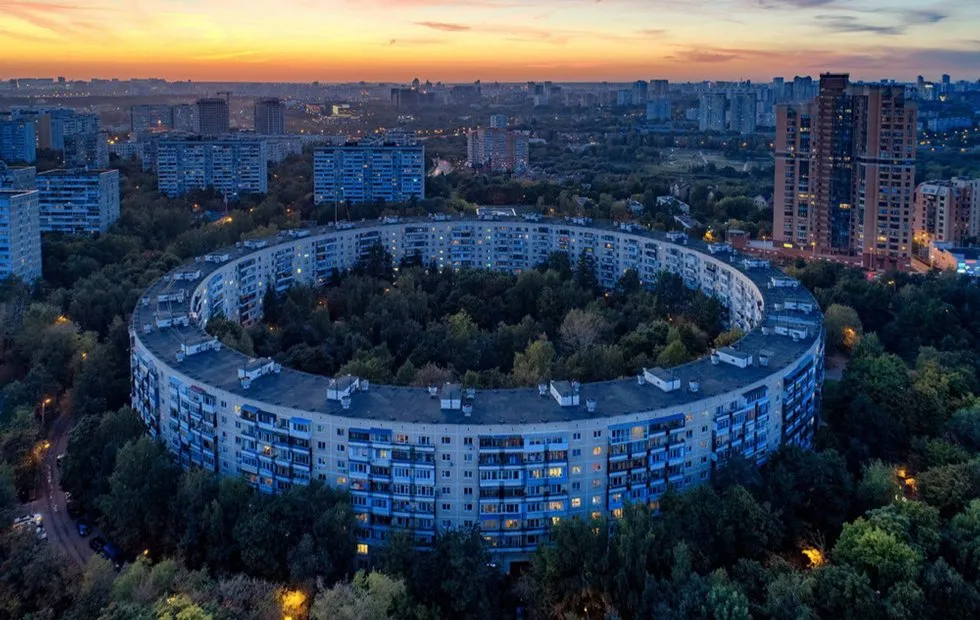 Round Houses on Nyzhynskaya and Dovzhenko: Soviet Experiment in Architecture
Round Houses on Nyzhynskaya and Dovzhenko: Soviet Experiment in Architecture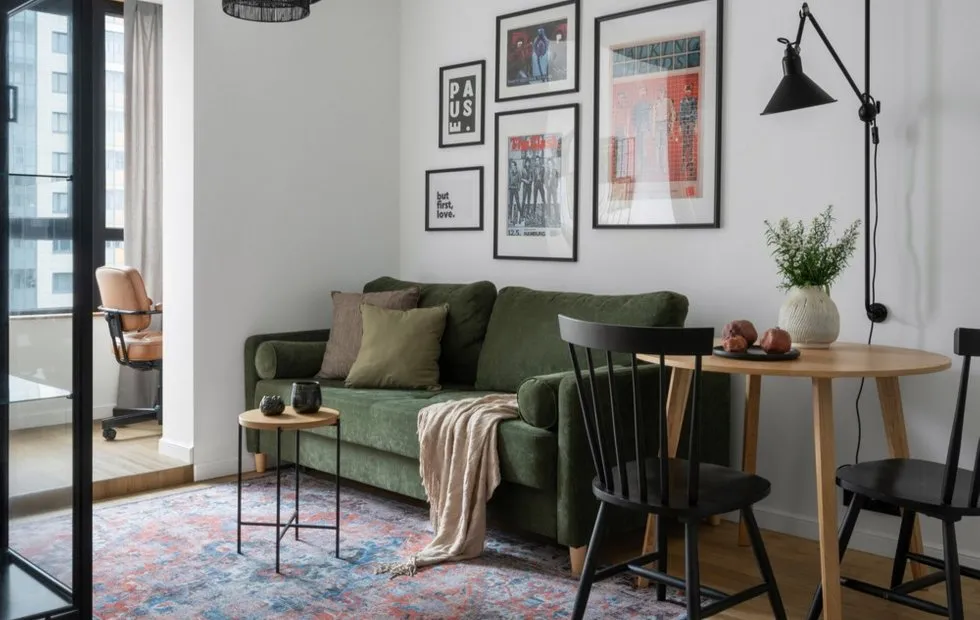 Design without renovation: how to change your apartment in 3 days and 10 thousand rubles
Design without renovation: how to change your apartment in 3 days and 10 thousand rubles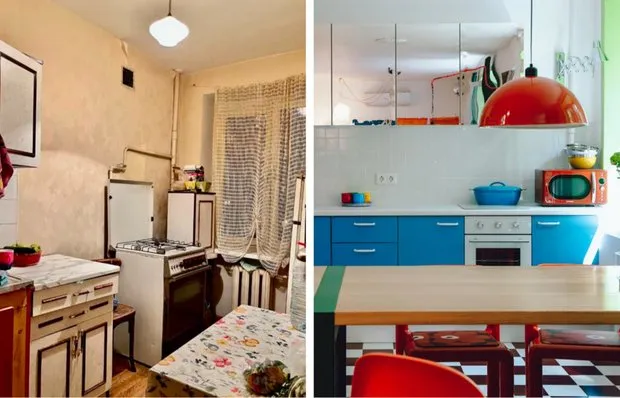 Before and After: How We Transformed a Boring Kitchen in an Old Building
Before and After: How We Transformed a Boring Kitchen in an Old Building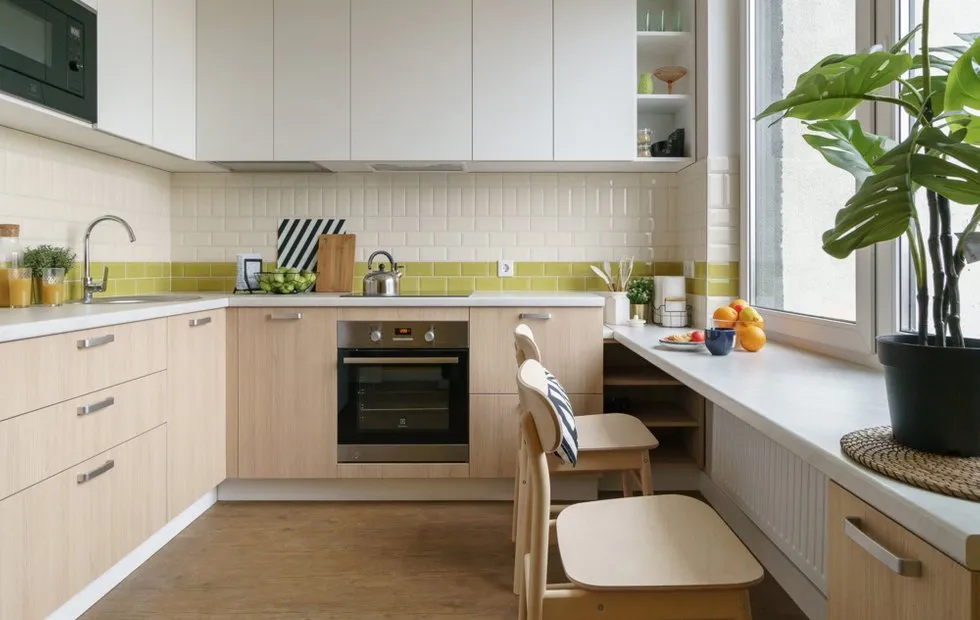 Repairing a Studio for 150 Thousand Rubles: Transforming a Studio into Stylish Living Space
Repairing a Studio for 150 Thousand Rubles: Transforming a Studio into Stylish Living Space