There can be your advertisement
300x150
6 Design Ideas from a Forest Cottage Near Samara You Can Replicate Too
Inspiring and cultivating visual awareness
The interior of this house is a vivid example of how different tastes of family members can be harmoniously combined into one space. Here, classic, country, Russian style, and light loft touches coexist, yet the living space looks cohesive and cozy. Designer Nadежda Kireeva took into account all residents' wishes, used bold but balanced solutions and added details that make the atmosphere truly homey.
These six ideas can easily be adapted to both urban apartments and country cottages.
Symmetry on the Kitchen
Kitchen symmetry helps organize space and make it harmonious: the range becomes the central point, from which rows of cabinets and work zones spread out. This approach allows any kitchen to look neat, even if it is filled with appliances and small items. Alternatively, you can choose the stove, window, or decorative cabinet as the central element, and mirror the rest of the layout.
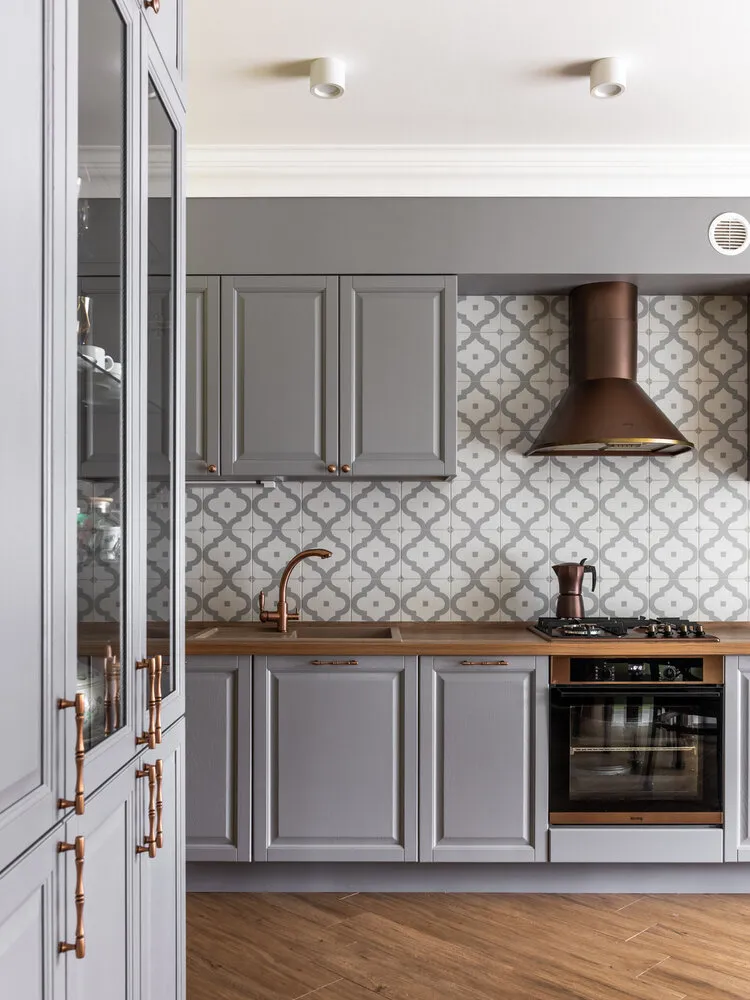 Design: Nadежda Kireeva
Design: Nadежda KireevaColor as a Zone Divider
In the dining area, the designer used a light green shade for the walls to separate it from the kitchen’s work zone. The vibrant color brings life to the space, creating a feeling of freshness, while it also harmonizes with the view through the window, enhancing the connection between interior and nature. This approach can also be used in other rooms to define a relaxation area in the living room or a workspace in the bedroom.
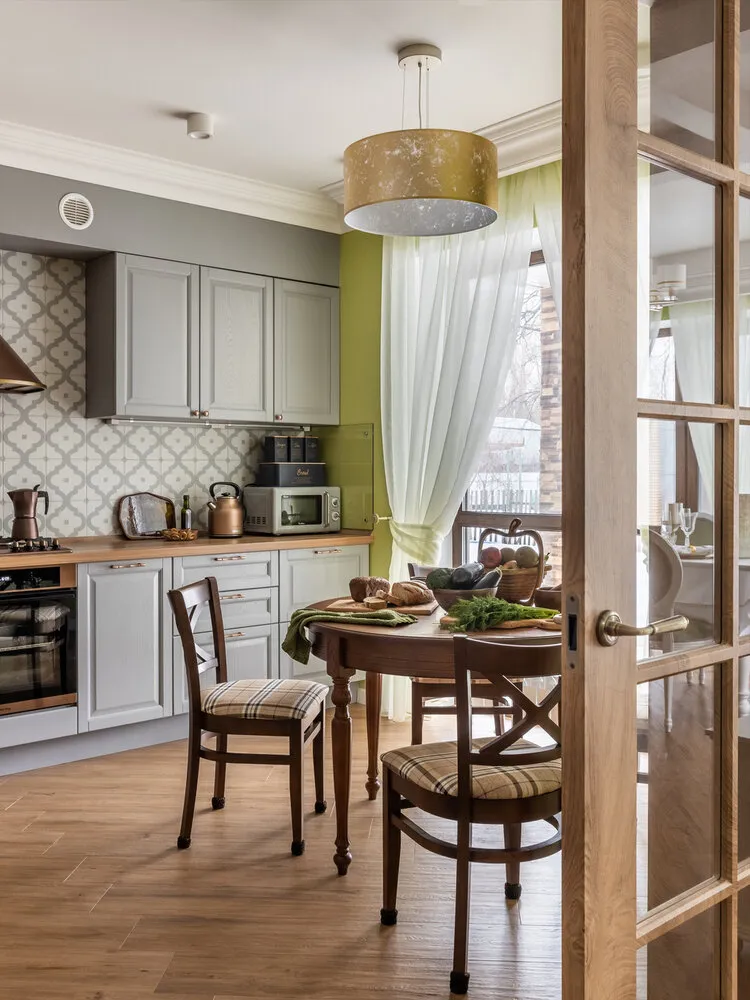 Design: Nadежda Kireeva
Design: Nadежda KireevaSoviet Study in a Modern Interpretation
The owner's study is decorated in the spirit of Soviet aesthetics, yet with noble accents. Wooden wall cladding, classic wallpaper with a fine pattern, and a coffered ceiling create an atmosphere of respectability. This style suits those who value traditional decoration. Even in a small apartment, you can replicate this idea by adding wooden panels or classic furniture to the workspace.
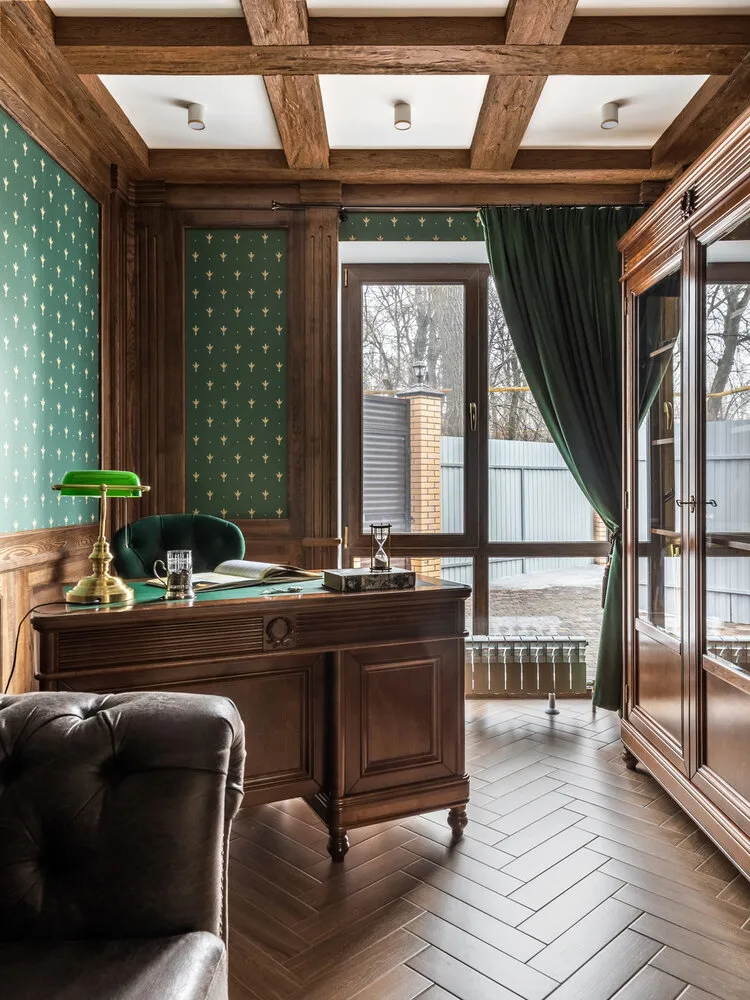 Design: Nadежda Kireeva
Design: Nadежda KireevaCozy Spot by the Window
In the owner’s workshop, extra attention was paid to the window: steps were installed so one can sit on the windowsill. This solution makes the area more functional and unique. Similar approaches can be used in any room with a large window to create a cozy nook for reading, meditation, or just relaxation.
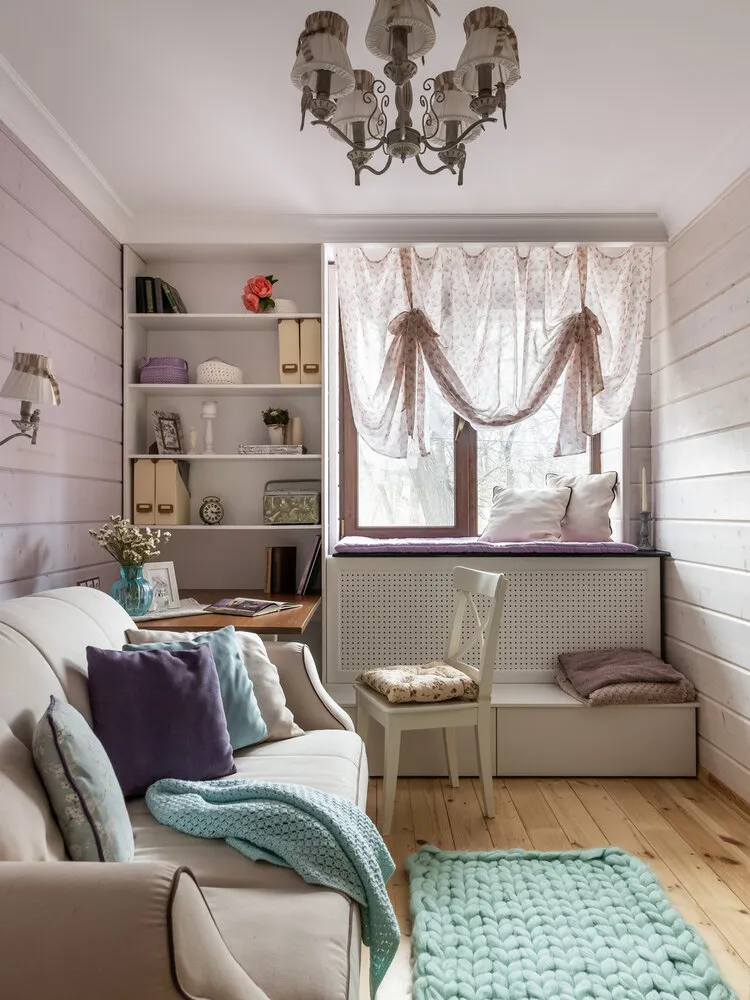 Design: Nadежda Kireeva
Design: Nadежda KireevaThemed Children’s Room
The youngest son's room is decorated in the spirit of travel. The central element is a wooden world map, around which all decor is chosen: a chandelier with rope wrapping, wooden furniture, and a carpet by the bed. This concept helps create an interior that will be interesting to the child at age 5 and again at age 15.
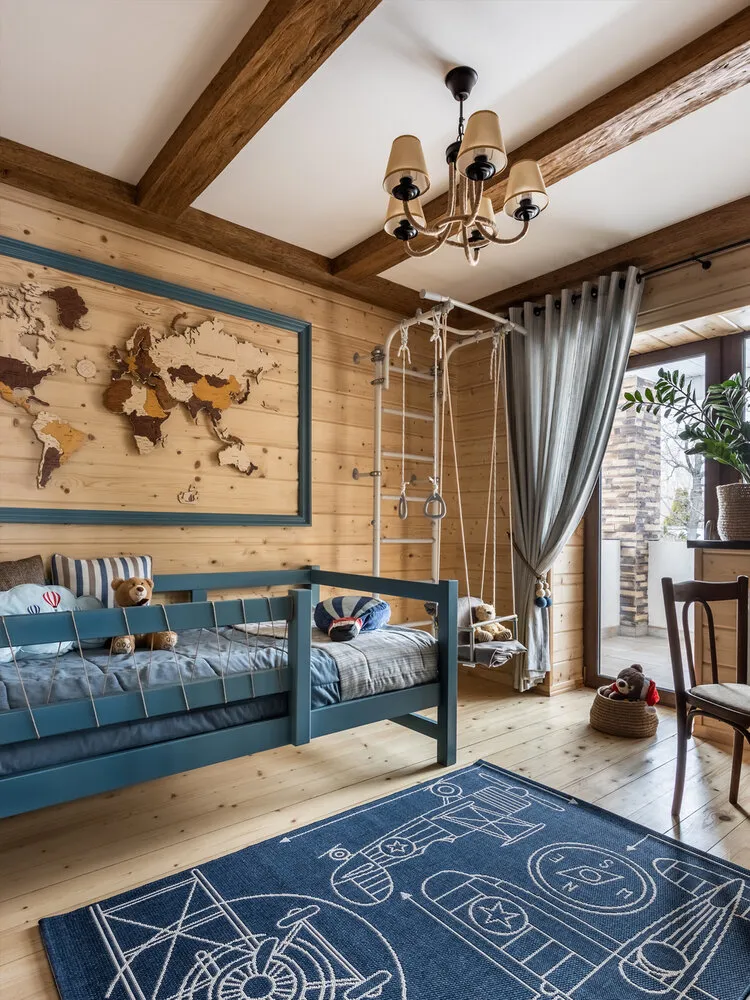 Design: Nadежda Kireeva
Design: Nadежda KireevaMixing Materials for Stylistic Harmony
Different shades and textures of wood were used in the house: dark ones in classical zones, light with knots in country style, and combinations with black metal in a loft sense. This solution helped unite diverse spaces into a harmonious ensemble.
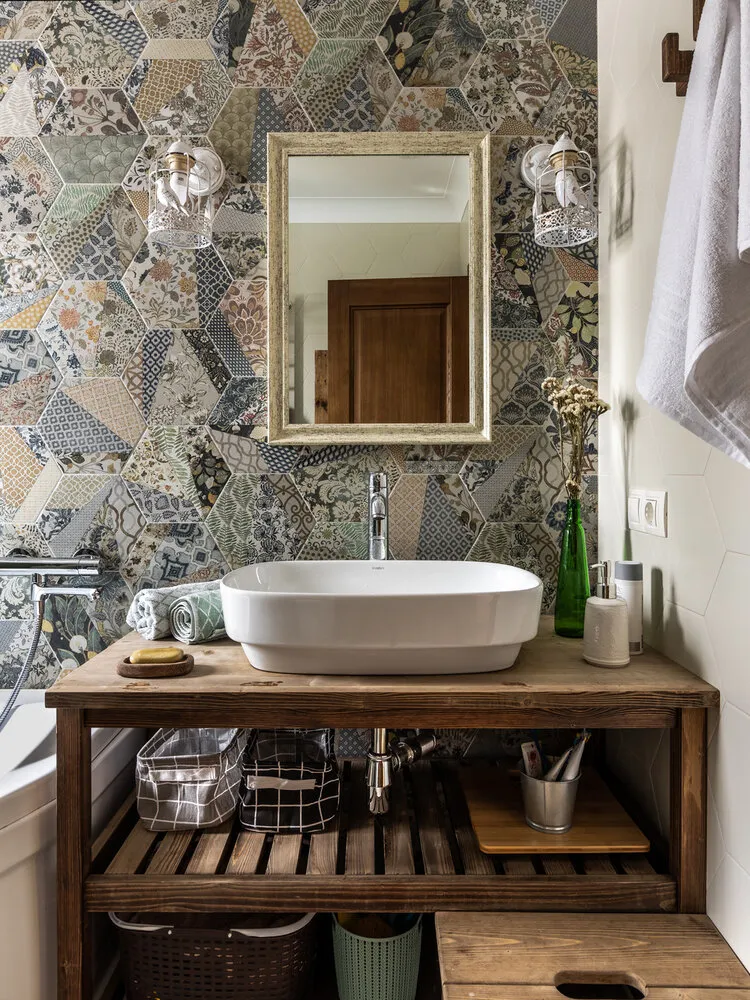 Design: Nadежda Kireeva
Design: Nadежda KireevaExamples of Interior Design, Decoration, and Architecture Ideas
More articles:
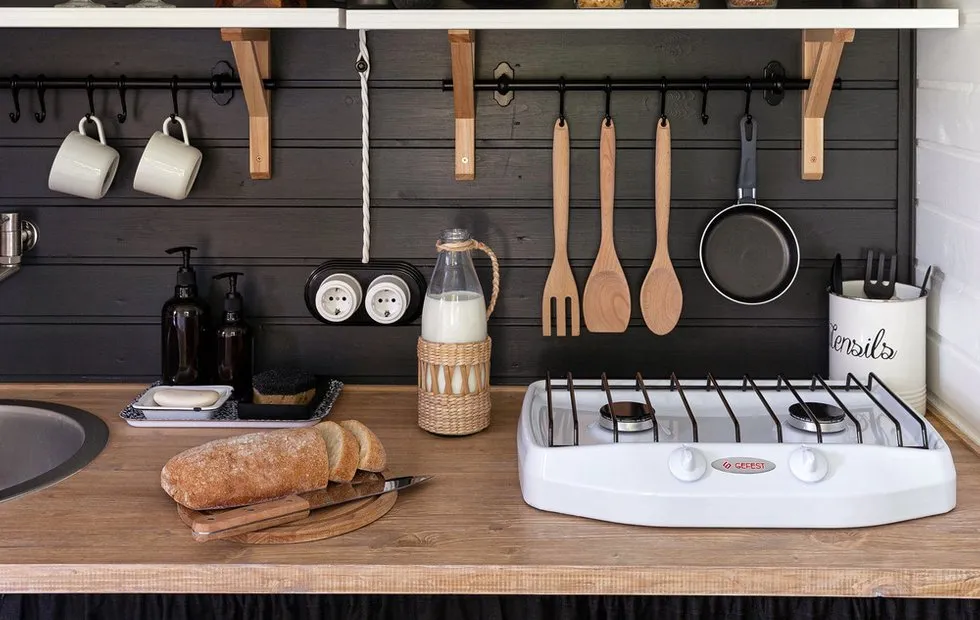 Kitchen for 5 Thousand Rubles: How to Make a Stylish Cabinet Yourself
Kitchen for 5 Thousand Rubles: How to Make a Stylish Cabinet Yourself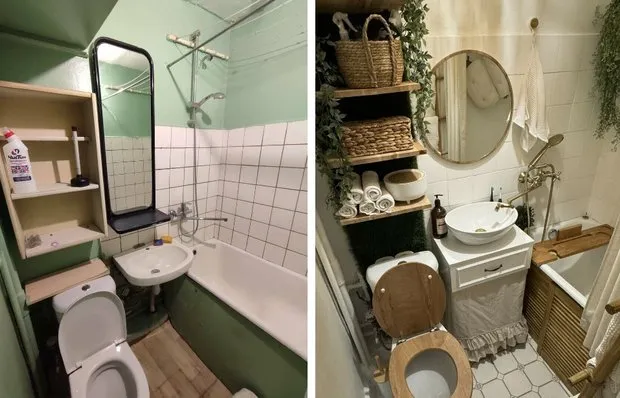 Before and After: Incredible Transformations of Bathrooms
Before and After: Incredible Transformations of Bathrooms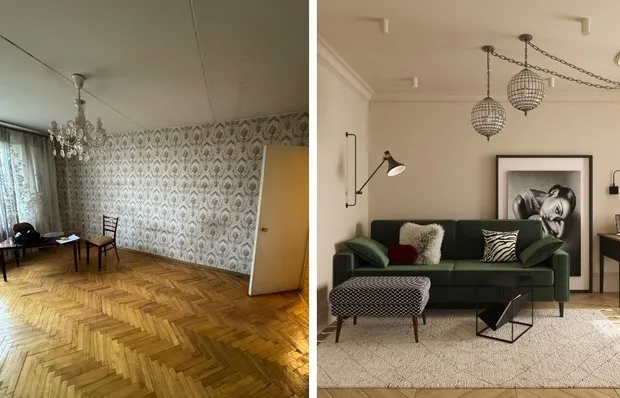 Before and After: 5 Transformations of Living Rooms That Will Amaze You
Before and After: 5 Transformations of Living Rooms That Will Amaze You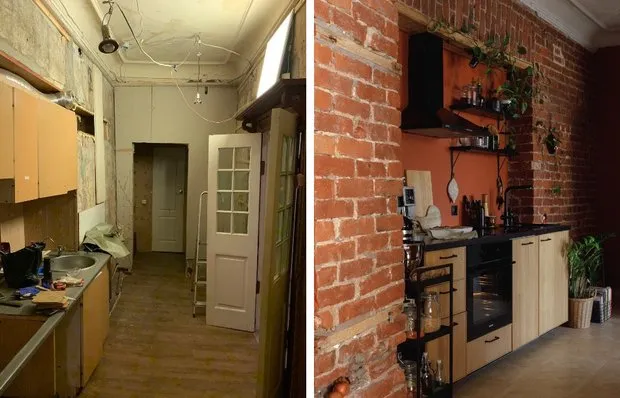 How a Kitchen Was Arranged in a 2-Room Apartment in a 1905 House Without a Designer
How a Kitchen Was Arranged in a 2-Room Apartment in a 1905 House Without a Designer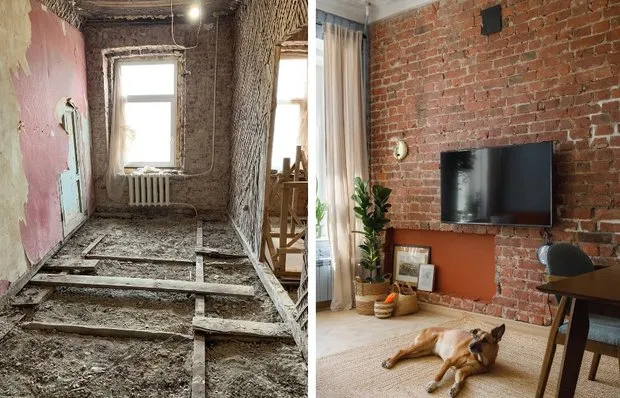 7 Ideas We Spotted in the Transformed 1905 Two-Room Apartment
7 Ideas We Spotted in the Transformed 1905 Two-Room Apartment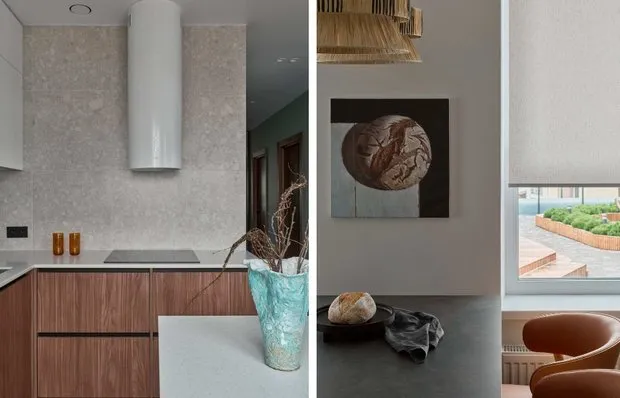 How to Style a 60 m² Kitchen in a Loft
How to Style a 60 m² Kitchen in a Loft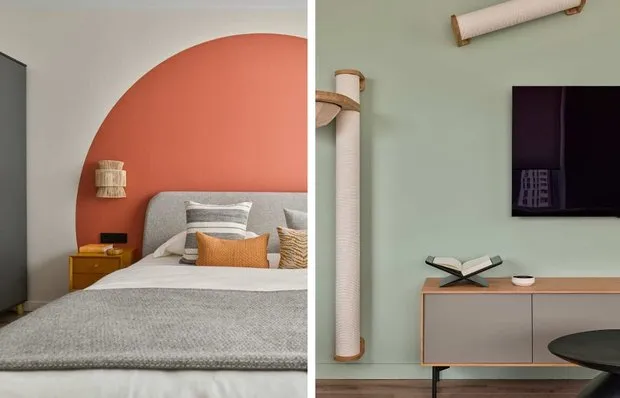 6 clever solutions in eurotrash style that you can replicate too
6 clever solutions in eurotrash style that you can replicate too Round Houses on Nyzhynskaya and Dovzhenko: Soviet Experiment in Architecture
Round Houses on Nyzhynskaya and Dovzhenko: Soviet Experiment in Architecture