There can be your advertisement
300x150
How to Arrange a Tiny Kitchen in a Khrushchyovka: 5 Successful Examples
Get inspired with us: on these tiny kitchens, you'll want to cook and spend time
A typical kitchen in a khrushchyovka is small, measuring only 5–6 sq. m. Arranging a comfortable and functional space on such a small area is a challenging but achievable task. We show which ideas designers use and what the result looks like.
Functional Kitchen with a Bar Counter
Designer Lana Alexandrova completely renovated a small kitchen in a two-room apartment for her mother. The entrance to the kitchen was moved into the living room, which allowed making a spacious kitchen cabinet and expanding the bathroom.
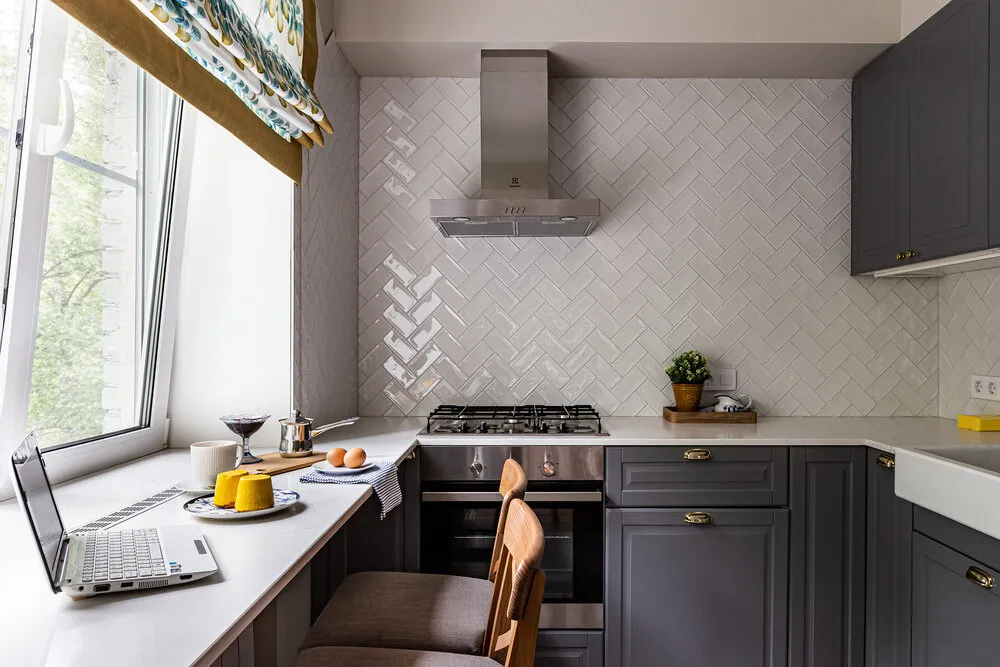 Photo: Lana Alexandrova's design project
Photo: Lana Alexandrova's design projectThe kitchen cabinet was made corner-shaped. The upper cabinets are only on one wall—they barely show from the living room, which makes the kitchen look more spacious and less cluttered. Another functional solution is a full-height cabinet for storing food and appliances. A built-in refrigerator was placed nearby.
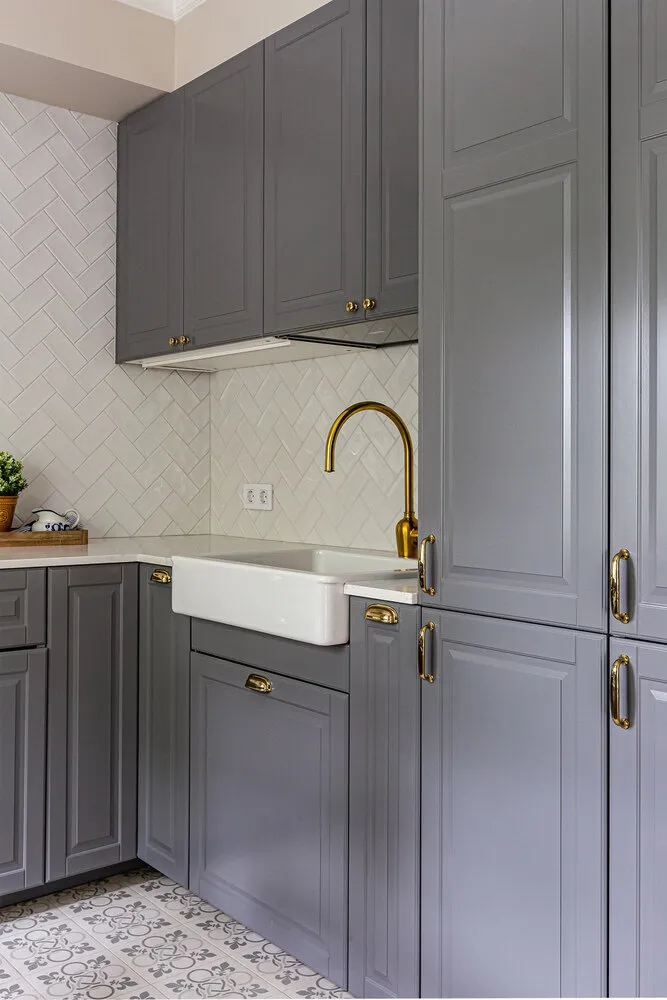 Photo: Lana Alexandrova's design project
Photo: Lana Alexandrova's design projectThe quartz aggregate countertop was extended onto the windowsill — creating a spot for snacks and working on a laptop. A special hole was made in the countertop to let warm air from the radiator out.
The backsplash was tiled with "hog" tiles in an unusual "fir tree" layout. The ceiling and the ductwork were painted. The floor features light tiles with a pattern matching the kitchen fronts.
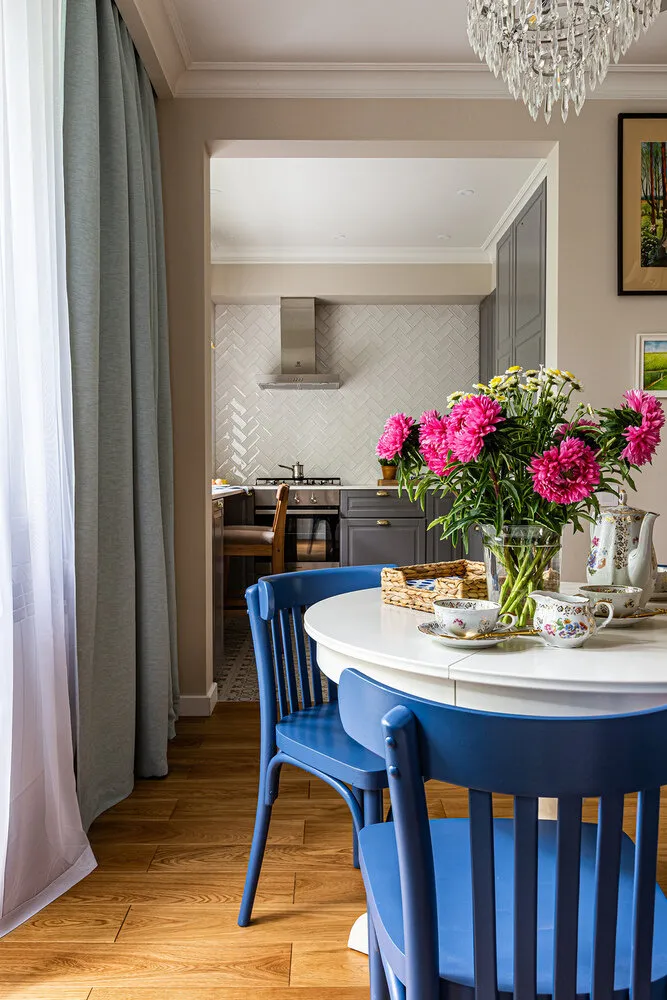 Photo: Lana Alexandrova's design project
Photo: Lana Alexandrova's design projectVibrant Kitchen with Vintage Elements
To play up the tiny kitchen and turn it into a functional space, it was merged with the living room. The entrance is in the form of a wide portal in wine color. The dining area was moved into the living room, which allowed placing a spacious cabinet and necessary appliances on 5 sq. m.
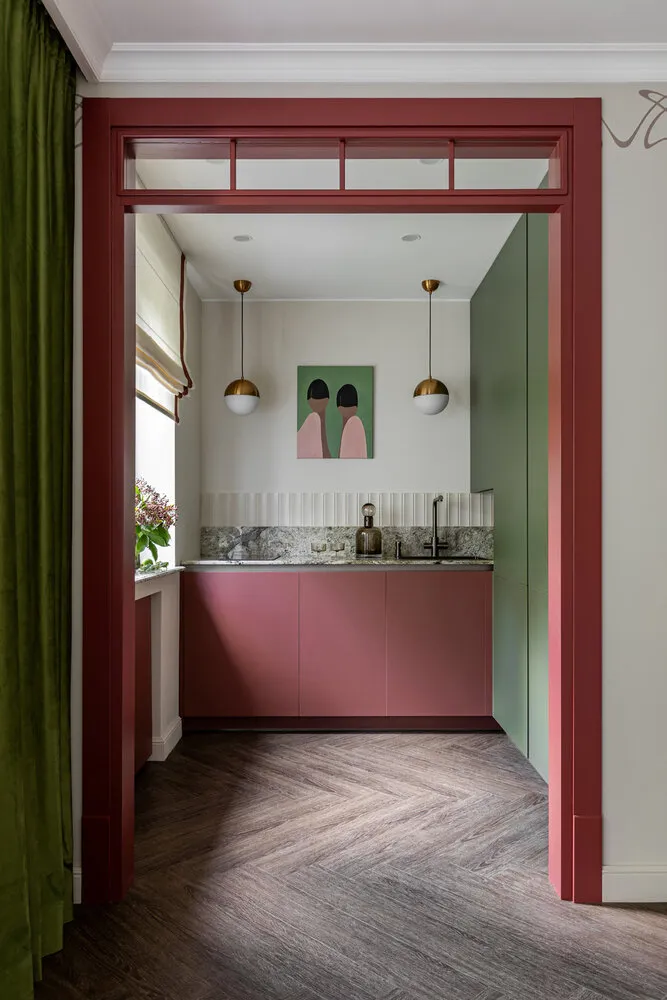 Photo: Olga Shtennikova's design project
Photo: Olga Shtennikova's design projectThe kitchen is in bright tones but minimalist style — without handles, panels, and other decorative elements. All appliances are hidden behind cabinet fronts in a wall niche on the right: there's a dishwasher, built-in refrigerator, washing machine, microwave oven, and boiler. Hanging cabinets above the work area were omitted. For dish storage, a pull-out cabinet was placed near the window and space in a pen for the refrigerator.
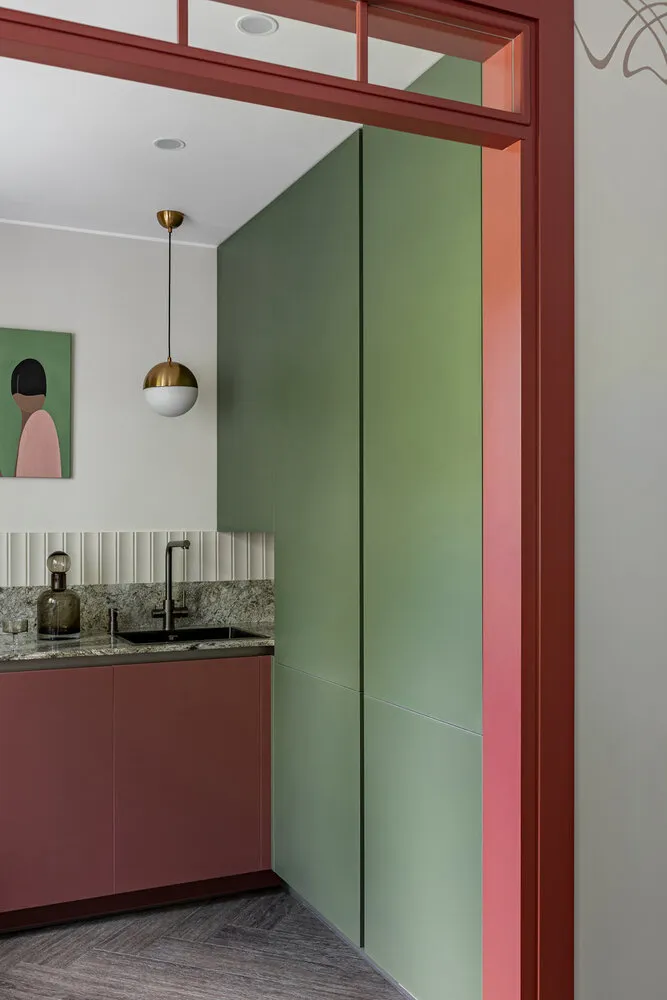 Photo: Olga Shtennikova's design project
Photo: Olga Shtennikova's design projectThe granite countertop smoothly transitions into the wall. The backsplash was finished with volumetric tiles of small format, and other walls were painted in a light shade. In addition to general lighting above the work area, two hanging lights are installed.
The windowsill was made from the same material as the kitchen countertop. The radiator is covered with a panel in the color of the kitchen fronts. The window frame was painted in the same shade, and standard handles were replaced with metallic ones in retro style.
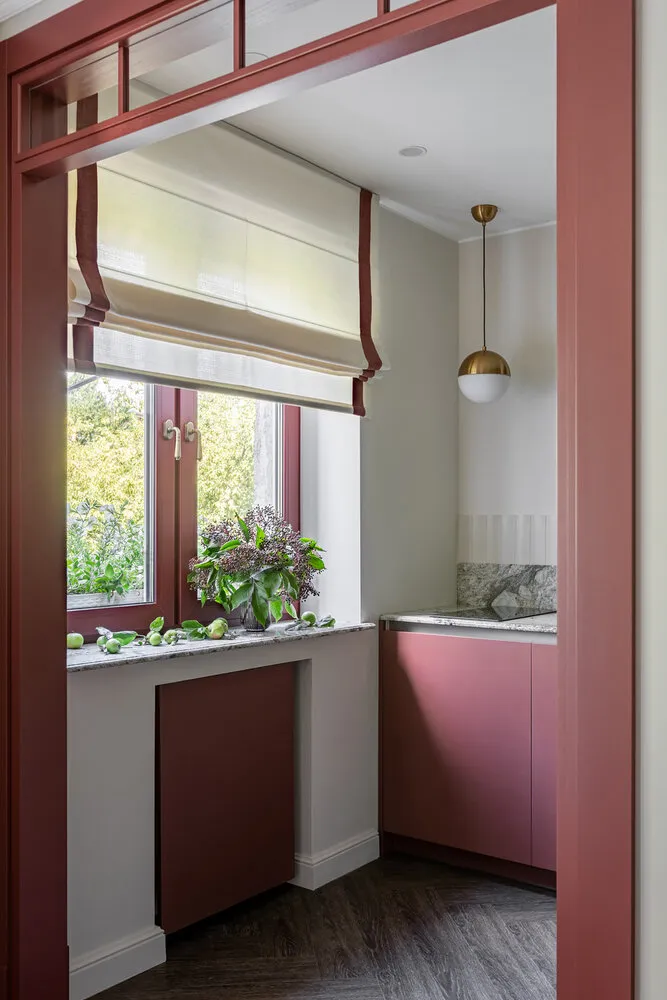 Photo: Olga Shtennikova's design project
Photo: Olga Shtennikova's design projectComfortable Kitchen with Budget Renovation
This apartment was decorated by designer Maria Sokolova for sale. They did without re-planning and opted for practical but budget-friendly solutions. Washable paint was used on the walls, ceramic granite on the floor and backsplash.
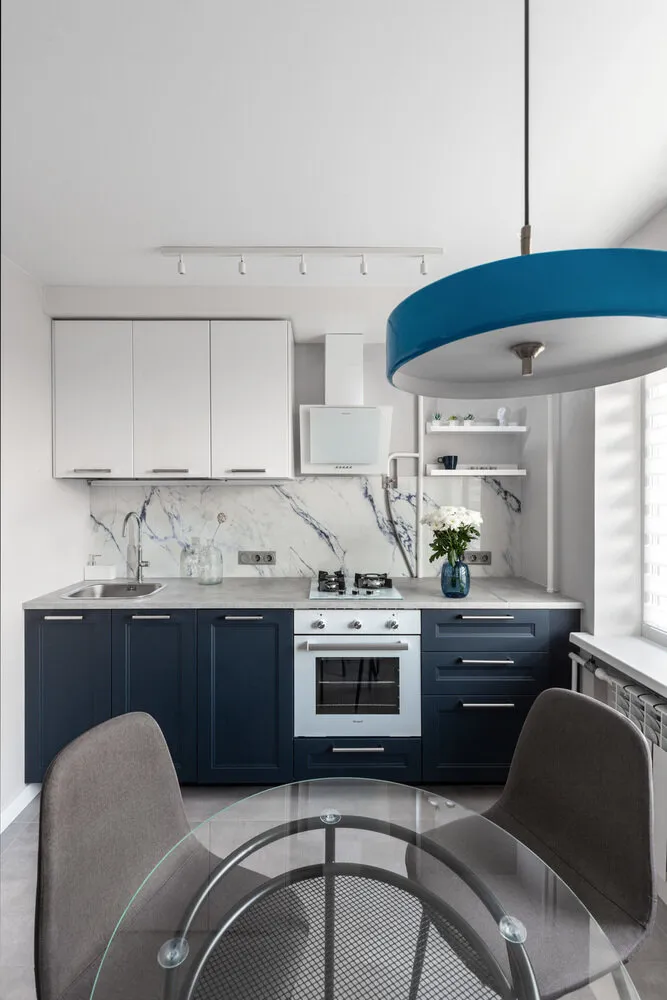 Photo: Maria Sokolova's design project
Photo: Maria Sokolova's design projectThe kitchen is small, so a compact linear cabinet was chosen. The upper fronts are light to visually blend with the finish and not overload the space. A plug was installed between the kitchen and the wall to ensure all drawers open freely, but also close an unattractive gap.
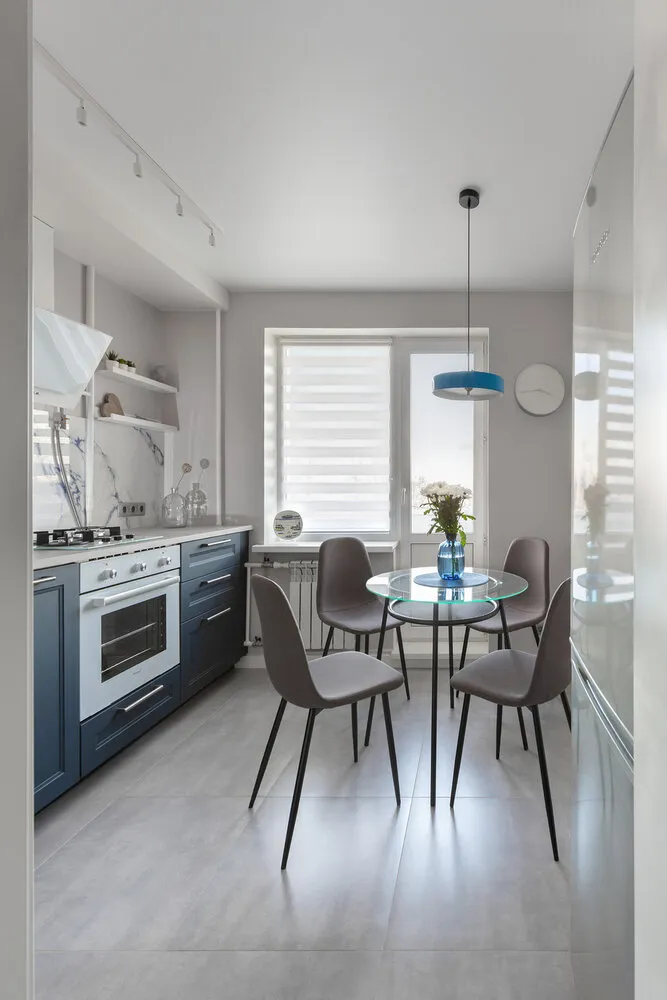 Photo: Maria Sokolova's design project
Photo: Maria Sokolova's design projectThe kitchen has a 3-burner gas stove, built-in oven, dishwasher width of 45 centimeters and a standalone refrigerator placed at the entrance to the kitchen. For the dining area, a small glass table was selected — it takes up little space and looks visually light. Above the table, an accent hanging lamp that echoes in color with the lower cabinet drawers.
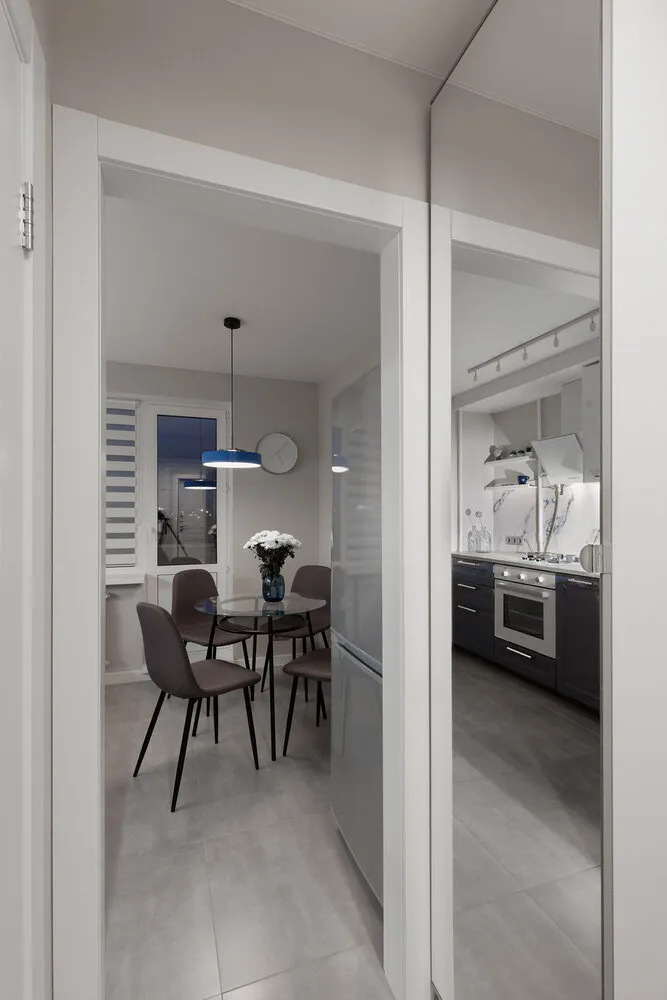 Photo: Maria Sokolova's design project
Photo: Maria Sokolova's design projectUnusual Kitchen with a Double-Row Layout
Even though the kitchen is only 4.9 sq. m, they refrained from re-planning in the apartment. The original door opening was sealed and the entrance moved into the living room, installing a sliding panel door. The door rolls into the wall and doesn't take up space. However, it provides better sound insulation and airtightness than sliding doors or glass partitions.
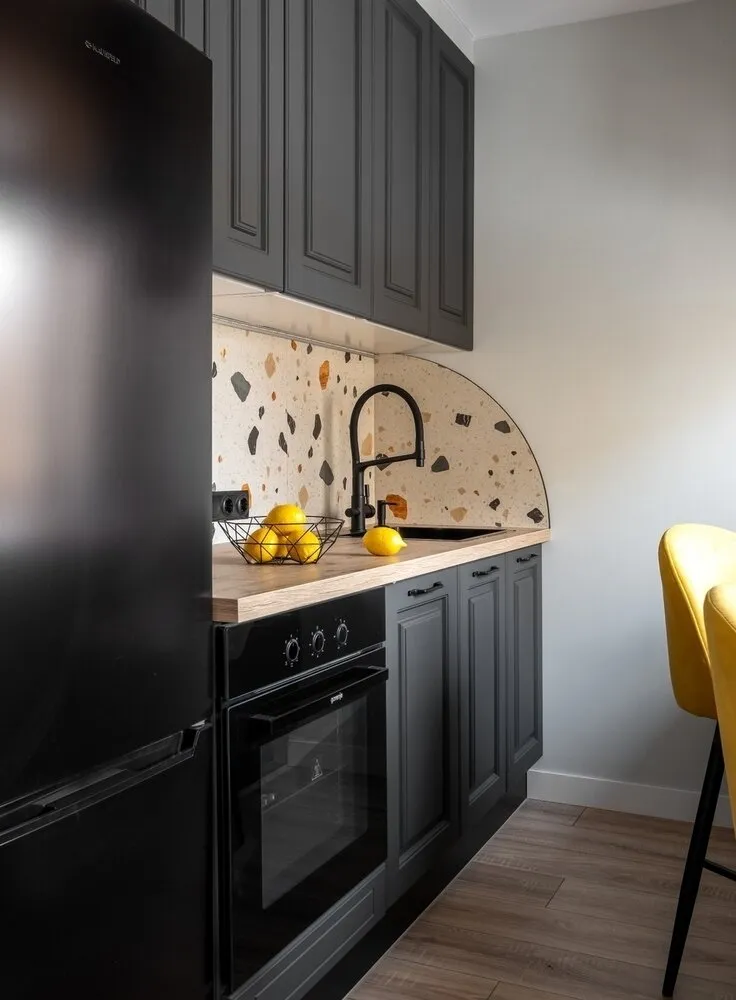 Photo: Galina Ovchinnikova's design project
Photo: Galina Ovchinnikova's design projectInstead of traditional corner or linear cabinets for khrushchyovkas, a double-row layout was used. On one side, upper and lower cabinets with a sink, oven, and refrigerator were installed. On the other side — a cabinet with a gas stove and a work surface that also serves as a half-bar counter. The kitchen is modular, chosen to fit the required size of the room. The cabinet is made from HDF with a film, and the countertop — from moisture-resistant LDF covered with a film.
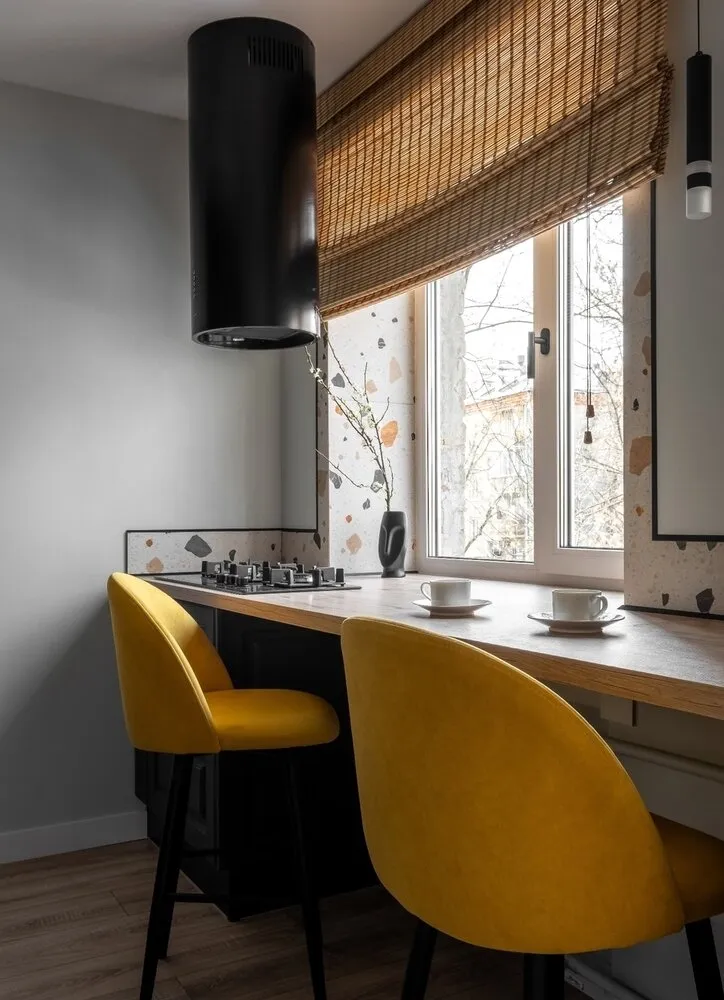 Photo: Galina Ovchinnikova's design project
Photo: Galina Ovchinnikova's design projectThe accent feature of the interior is the backsplash, window openings and sills finished with bright ceramic granite terrazzo. Neutral gray paint was used for the rest of the finish. For comfort, a roll bamboo curtain and half-bar stools in yellow upholstery were selected.
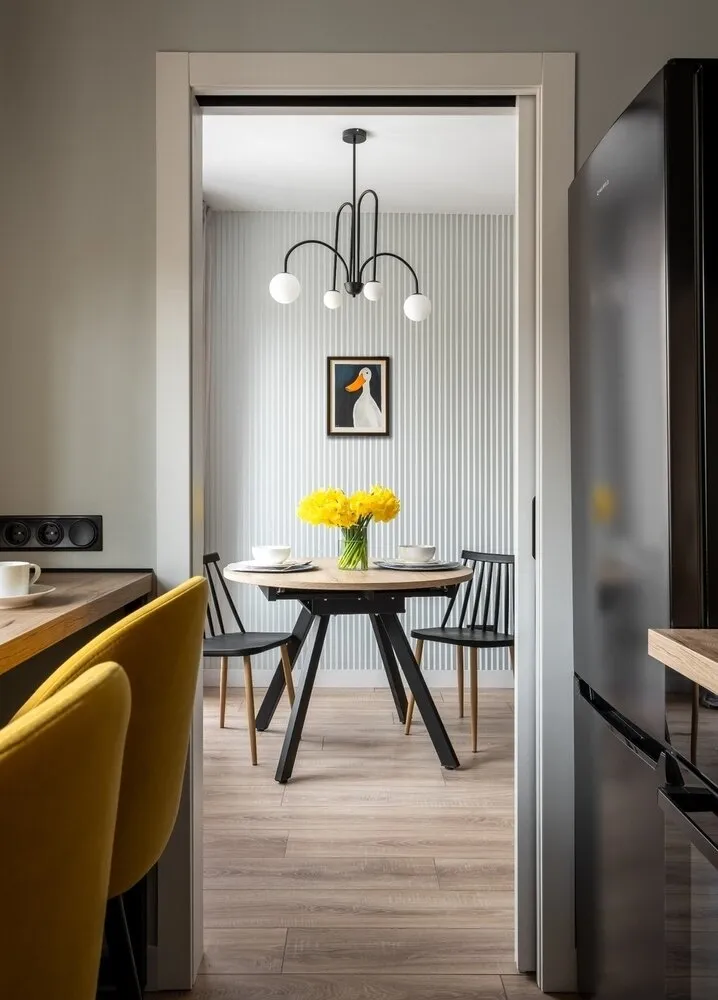 Photo: Galina Ovchinnikova's design project
Photo: Galina Ovchinnikova's design projectLight Kitchen with a Spacious Storage System
The kitchen in the three-room khrushchyovka was not merged, but a maximally open layout was chosen. The opening was enlarged and a sliding glass partition in an aluminum profile was installed instead of the internal door. Walls were painted with washable paint, a backsplash was laid with accent tiles, and the floor features patterned tiles laid out like a beautiful carpet.
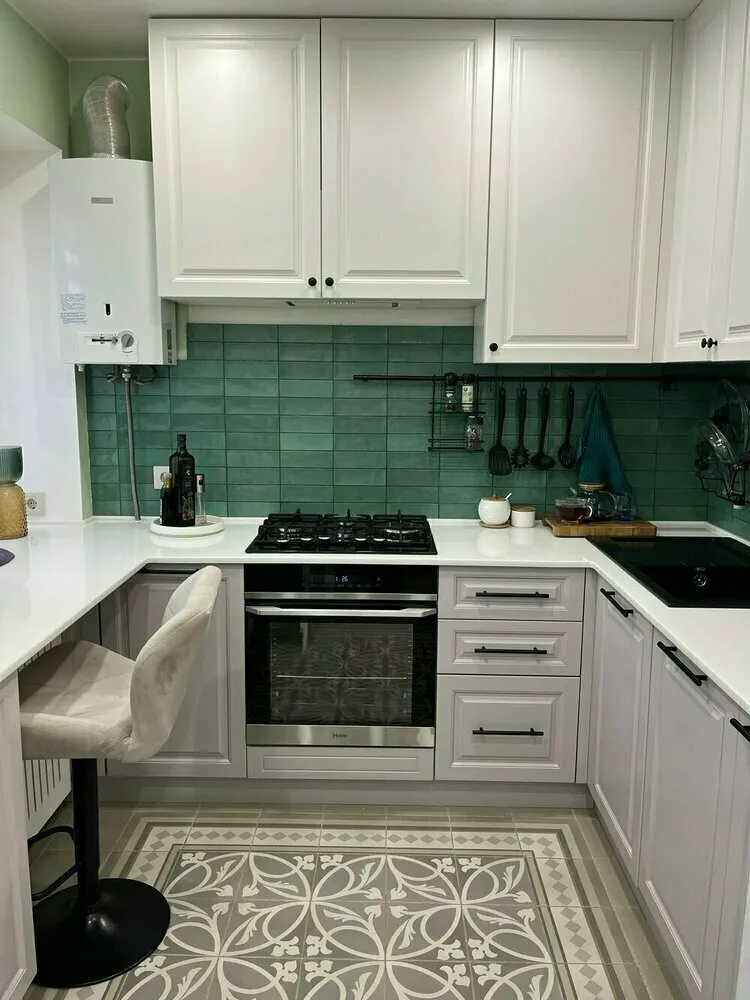 Photo: Olga Pushkarева's design project
Photo: Olga Pushkarева's design projectFor greater functionality and increased work surface, the cabinet was made L-shaped. The kitchen has a 45 cm dishwasher, 4-burner gas stove, oven, exhaust hood, microwave, and a standalone refrigerator.
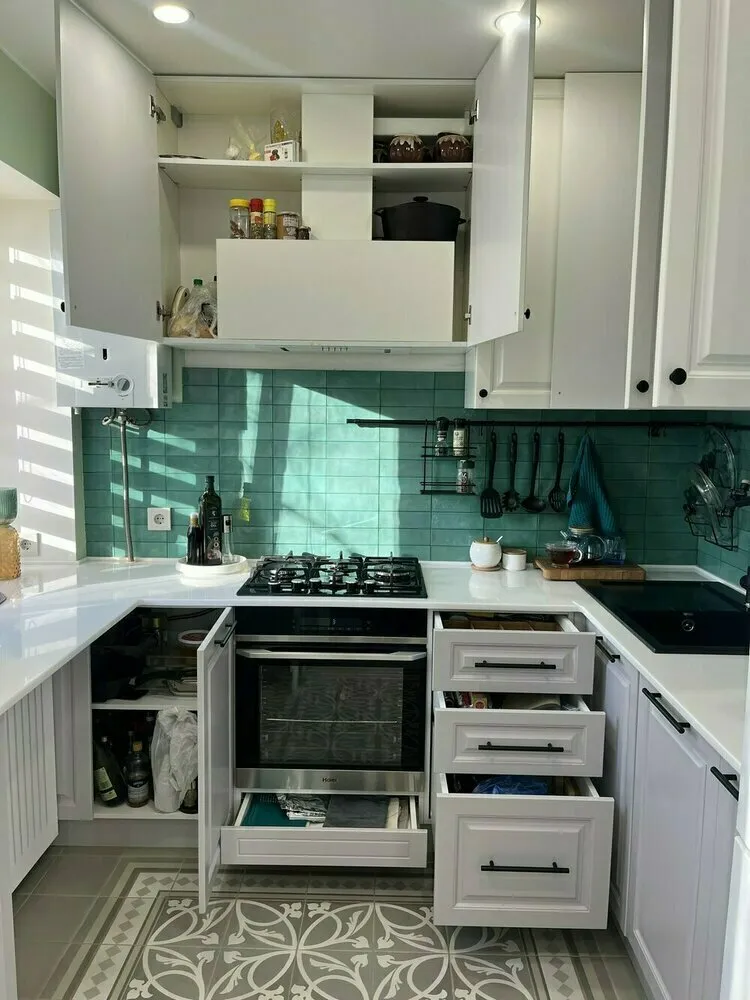 Photo: Olga Pushkarева's design project
Photo: Olga Pushkarева's design projectThe kitchen countertop was extended onto the windowsill and along the wall. This allowed organizing a convenient spot for quick breakfasts and snacks, as well as an additional cabinet and space for storing appliances. For beautiful dishes, a hanging display cabinet was designed.
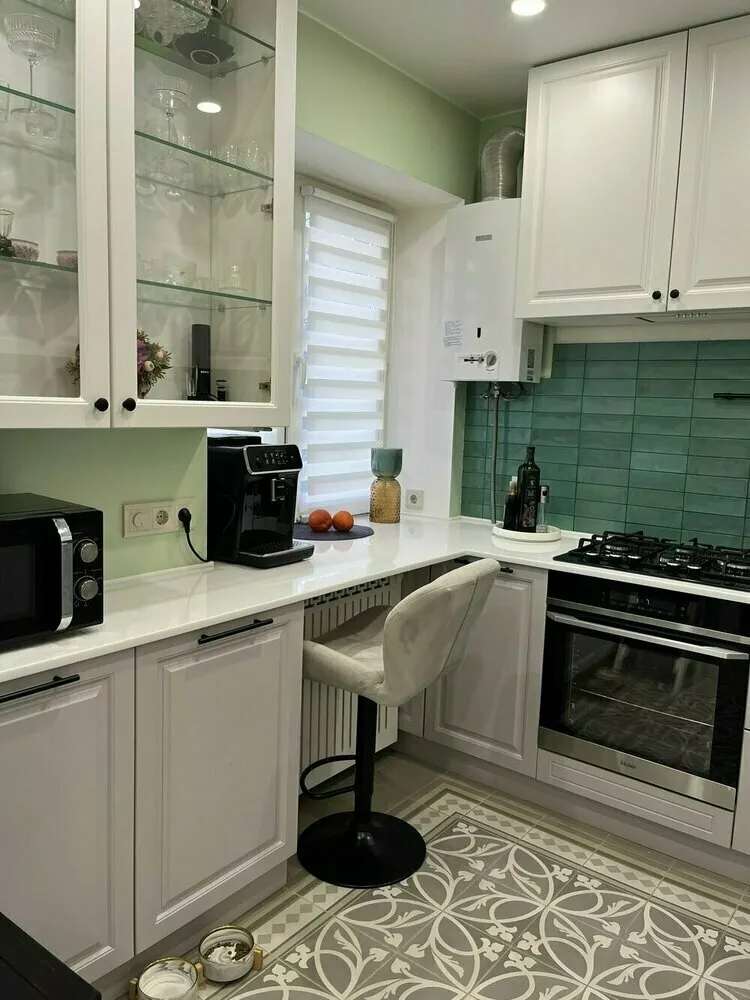 Photo: Olga Pushkarева's design project
Photo: Olga Pushkarева's design projectMore articles:
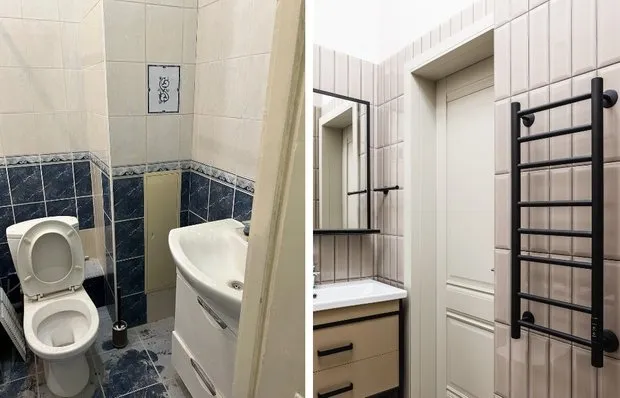 Bathroom in a Small Studio Apartment: 5 Inspirational Ideas
Bathroom in a Small Studio Apartment: 5 Inspirational Ideas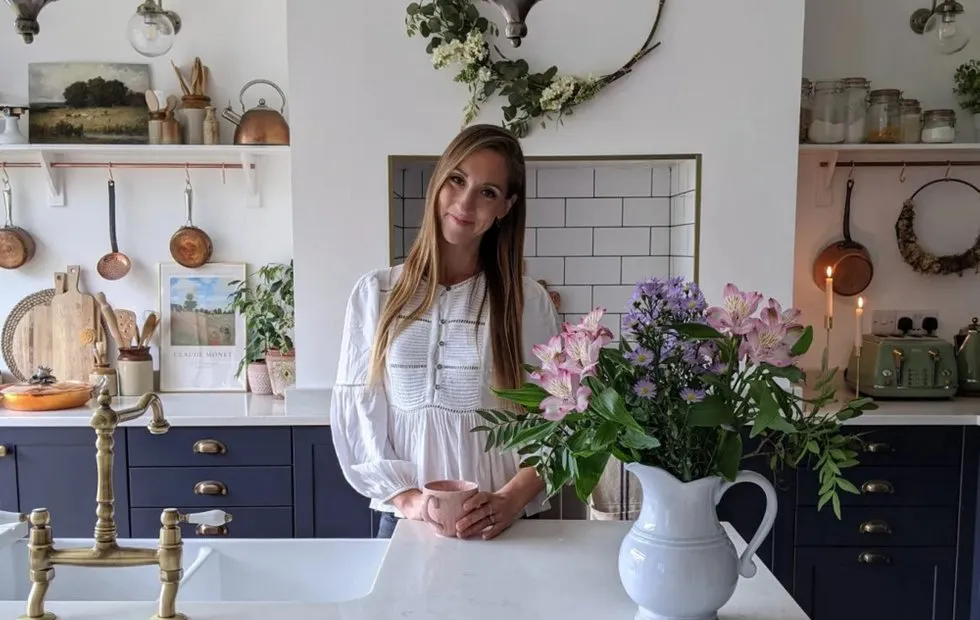 Visiting El Herwin: Classic with Modern Accents
Visiting El Herwin: Classic with Modern Accents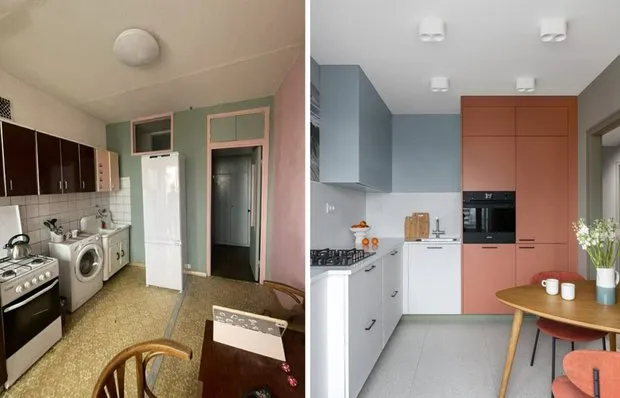 Before and After: Second Life of a 'Tired' 8 m² Kitchen
Before and After: Second Life of a 'Tired' 8 m² Kitchen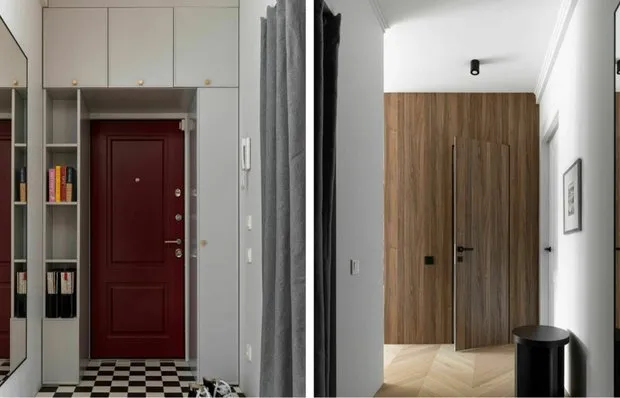 Small Entrance Hall 4 m² with Thoughtful Storage
Small Entrance Hall 4 m² with Thoughtful Storage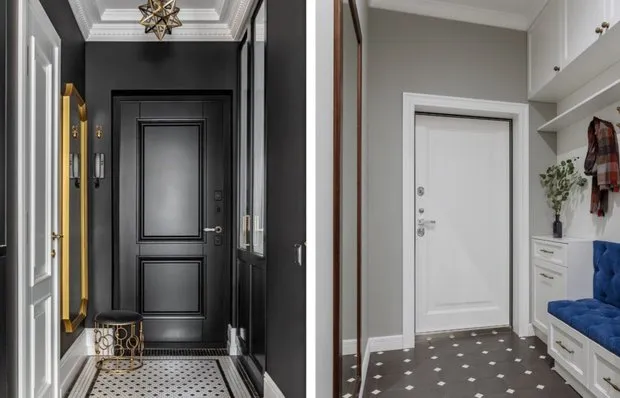 How to Make a Narrow Corridor Wider: 7 Simple and Effective Ways
How to Make a Narrow Corridor Wider: 7 Simple and Effective Ways 8 Most Anticipated Movies and Series of Spring 2025
8 Most Anticipated Movies and Series of Spring 2025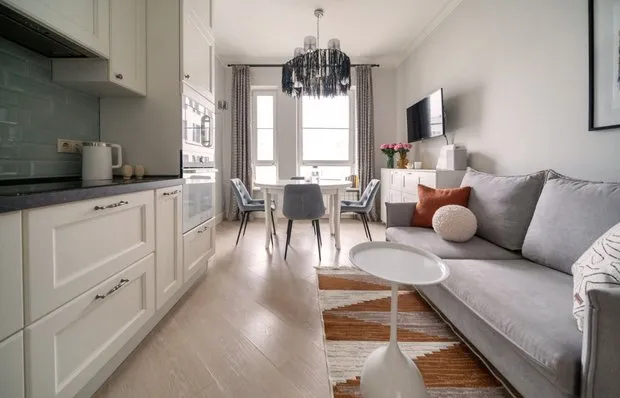 How We Transformed a Panel Apartment in 3 Days for 208 Thousand Rubles
How We Transformed a Panel Apartment in 3 Days for 208 Thousand Rubles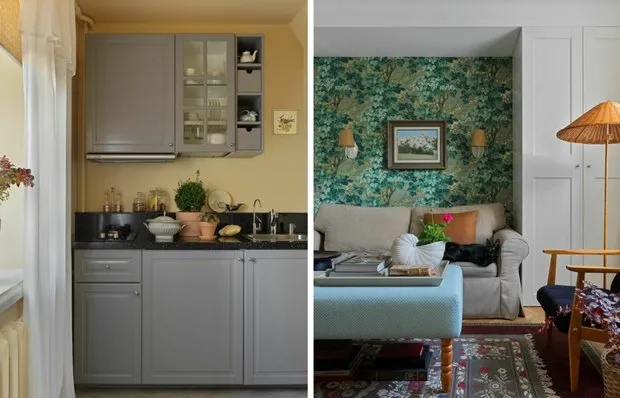 7 Cool Ideas We Spotted in a Small Stalin-era Apartment
7 Cool Ideas We Spotted in a Small Stalin-era Apartment