There can be your advertisement
300x150
How We Transformed a Panel Apartment in 3 Days for 208 Thousand Rubles
Cost-effective budget solutions to quickly refresh a tired interior
Content creator and mother of two school-age children Anna Pirogova approached home stager Natalia Korotkova with a clear request — she was annoyed by the wallpaper in her rented flat. Anna posts stories and often had to leave her apartment for a co-working space due to the vibrant wallpaper and uncomfortable interior, which hindered her from doing so at home. When Natalia came to inspect the apartment, she immediately understood that simply replacing the wallpaper wouldn't solve the problem. She needed to think through how to change the space so that it became more functional and suitable for Anna's work.
Kitchen-Living Room
The kitchen walls were covered with wallpaper featuring an active geometric pattern, which was straining and irritating to the eye. The already worn-out sofa showed visible indentations, making it quite uncomfortable to sit on.
Photo of the kitchen-living room before transformation
Photo of the kitchen-living room before transformation
When I arrived, I realized that we wouldn't limit ourselves to just the walls. The apartment was in excellent condition: quality renovation, decent furniture and appliances, and a decent bathroom. But something was wrong in each area.
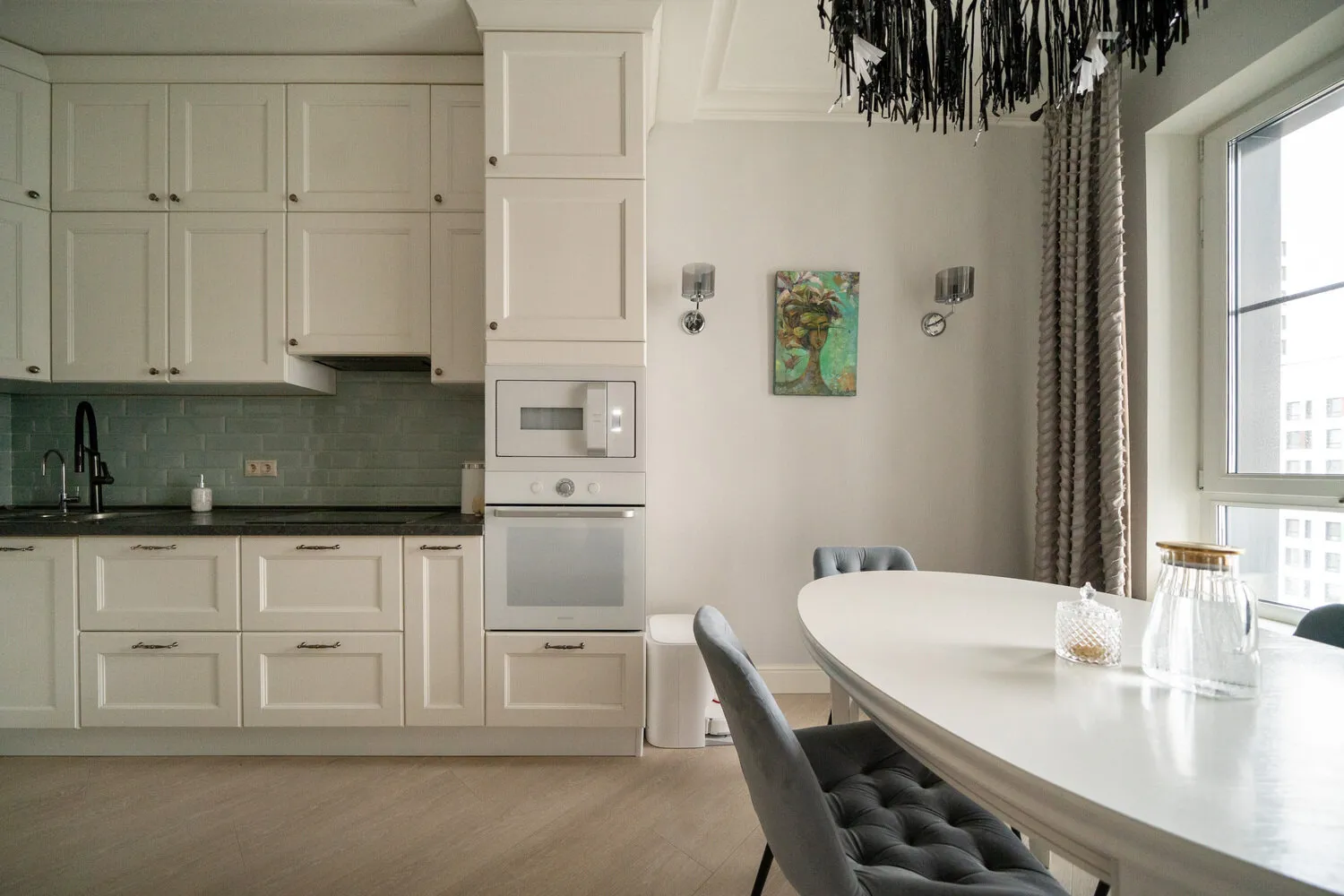
In the rooms, vibrant patterns on the wallpaper were soothed with base light-colored paint. According to home stager Natalia, any wallpaper can be repainted if it's in good condition. The sofa was replaced and complemented with cozy decorative cushions, a rug, a coffee table, and a floor lamp. The rest of the relaxation area was completed with posters created by AI. The themes of these posters were iconic places from Anna and her husband's trip to the USA.
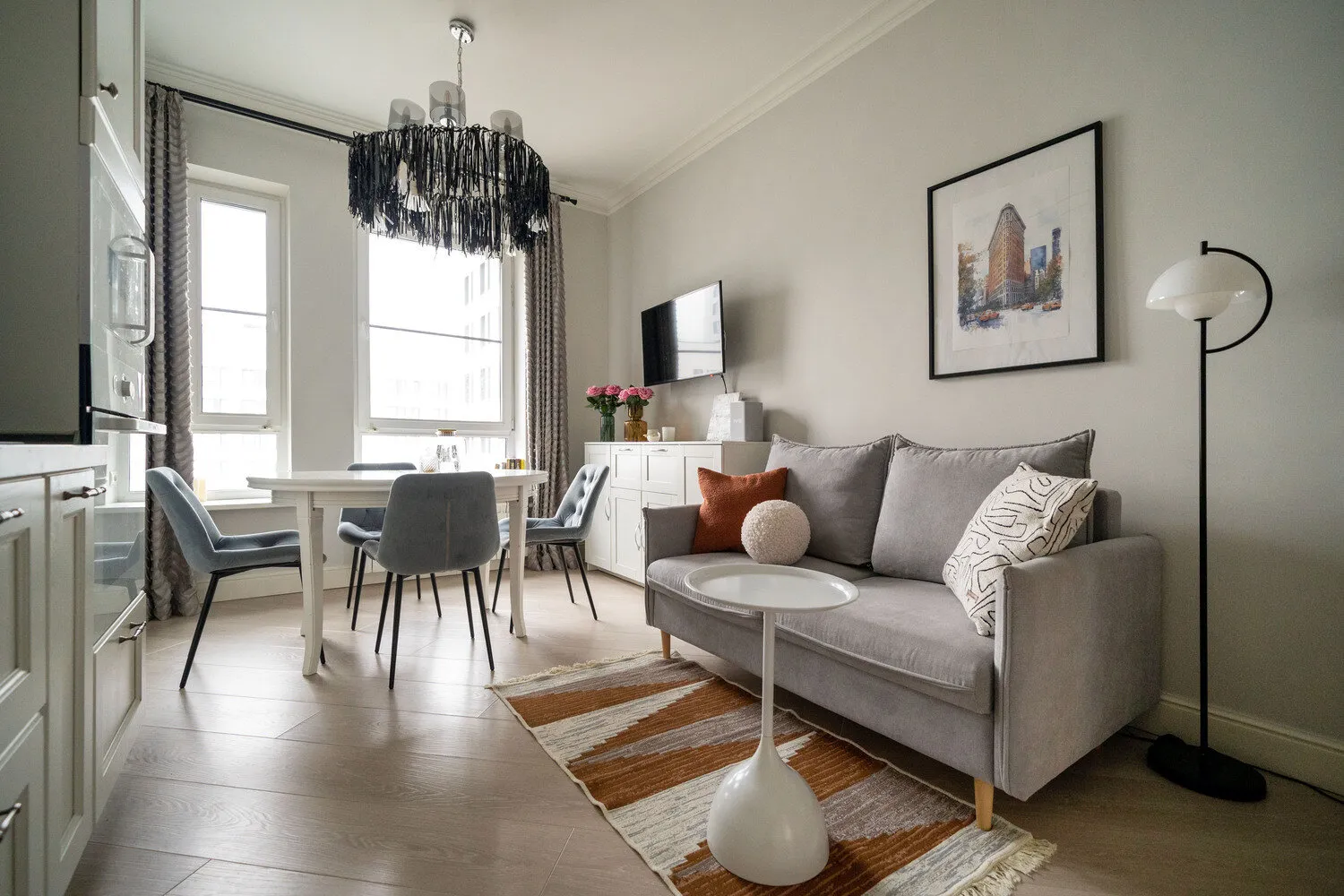
Anna was against the table and feared it would get in her way. But I insisted — at least you can work or place a cup of coffee on it. In the end, she hasn't parted with this table and carries it from room to room because it's 'needed everywhere'.
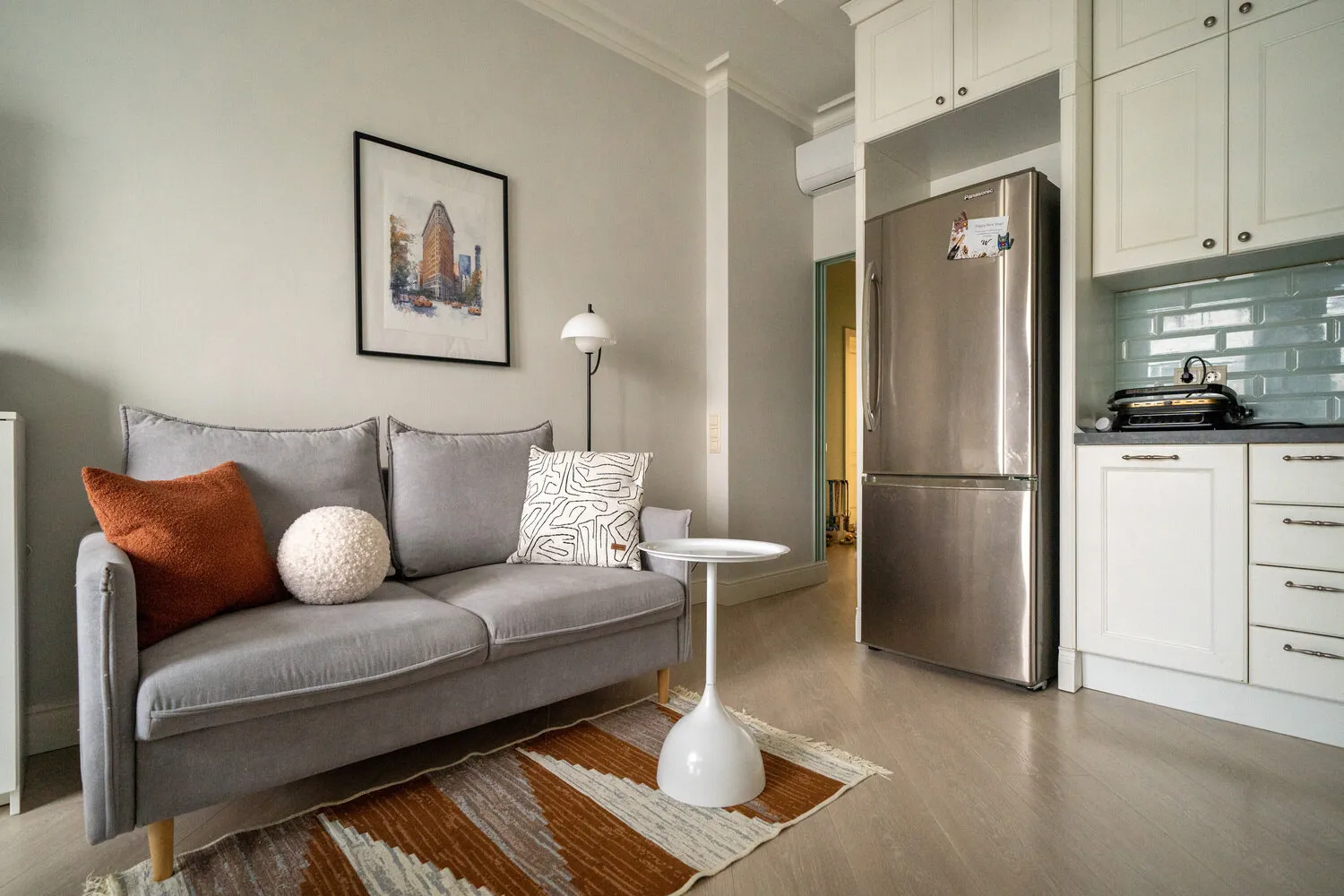
Bedroom
The bedroom lacked wardrobes, so all the clothes were stored in the children's room, hallway, and under the bed. There were no bedside tables either, so items were simply stacked on a plastic IKEA chair or armchair. There was no desk, and Anna used to place her laptop on the same chair, creating very uncomfortable working conditions. The lack of a headboard made it uncomfortable to lie on the bed. Local lamps and floor lamps were missing, so she had to rely only on overhead lighting, which made the space uninviting.
Photo of the bedroom before transformation
Photo of the bedroom before transformation
The wallpaper in the bedroom was also painted. To store items conveniently, a wardrobe with two drawers and a section with a rod was purchased. For the bed, a headboard made of soft panels was created. With suspended bedside tables, visual clutter was reduced — all small items and accessories are now stored there.
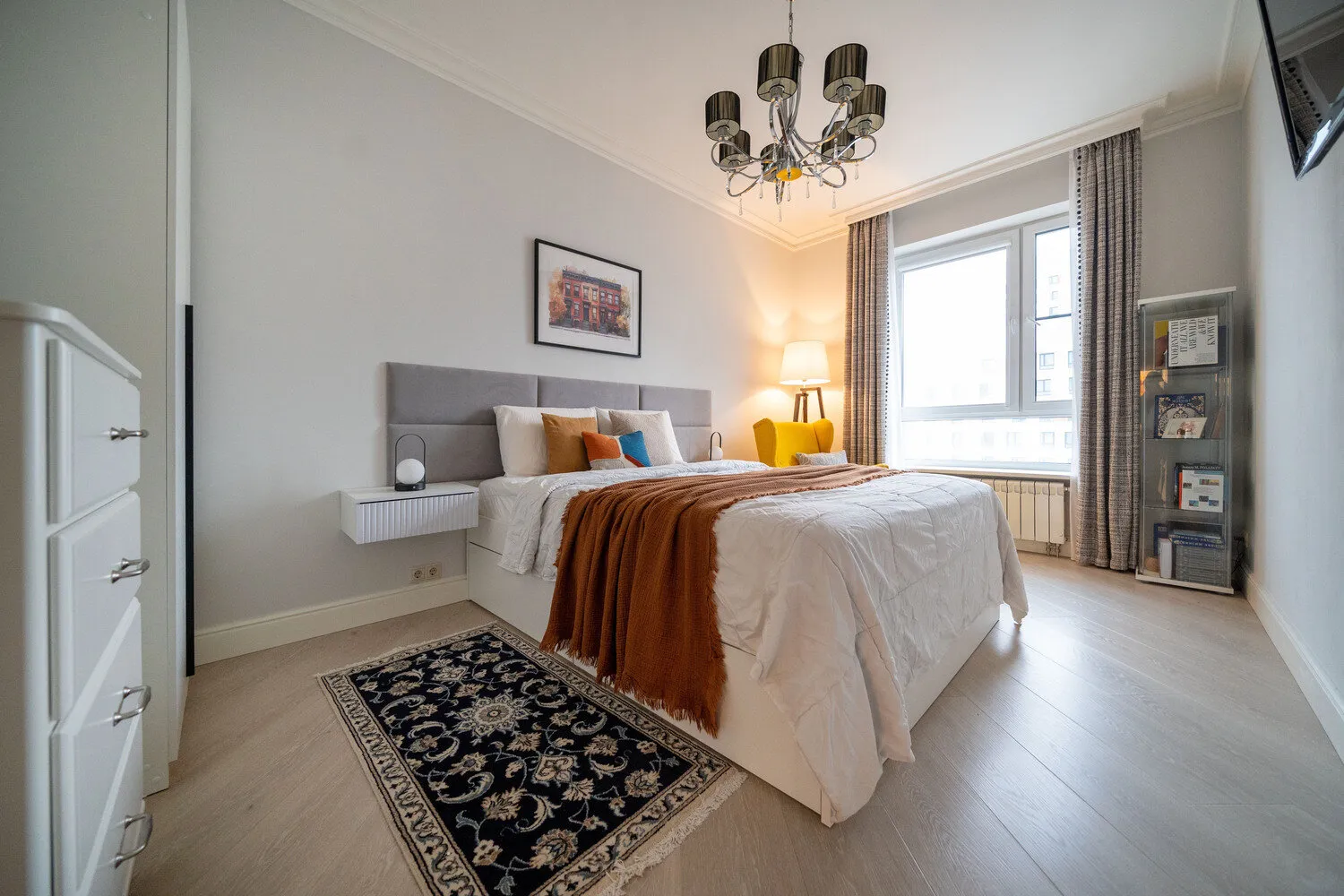
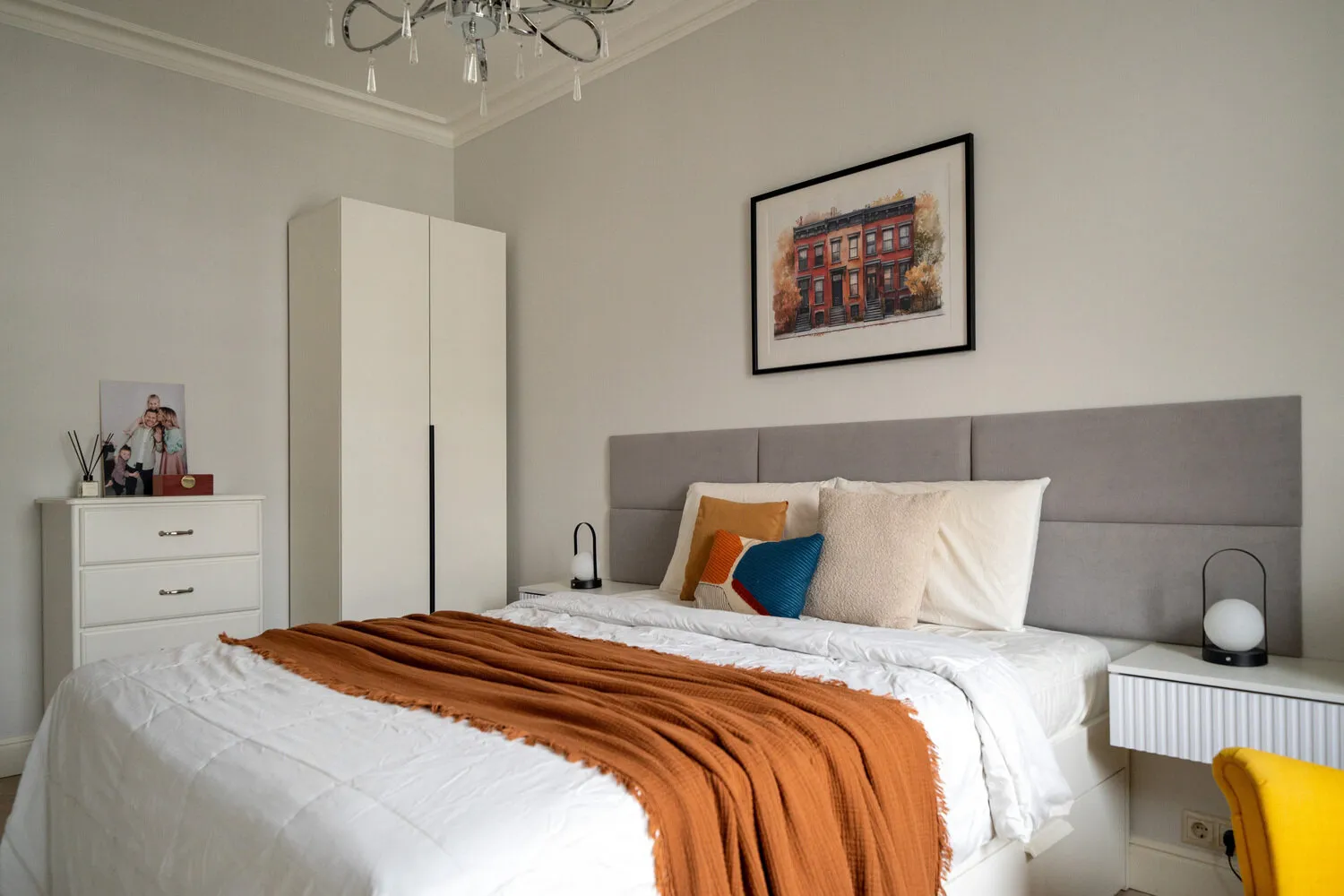
The bed and chair were complemented with decorative cushions, and the bed was made with a muslin blanket. A floor lamp next to the chair and table lamps on the tables added more warmth and comfort. Now Anna can host live streams sitting in this chair — the room has become very comfortable.
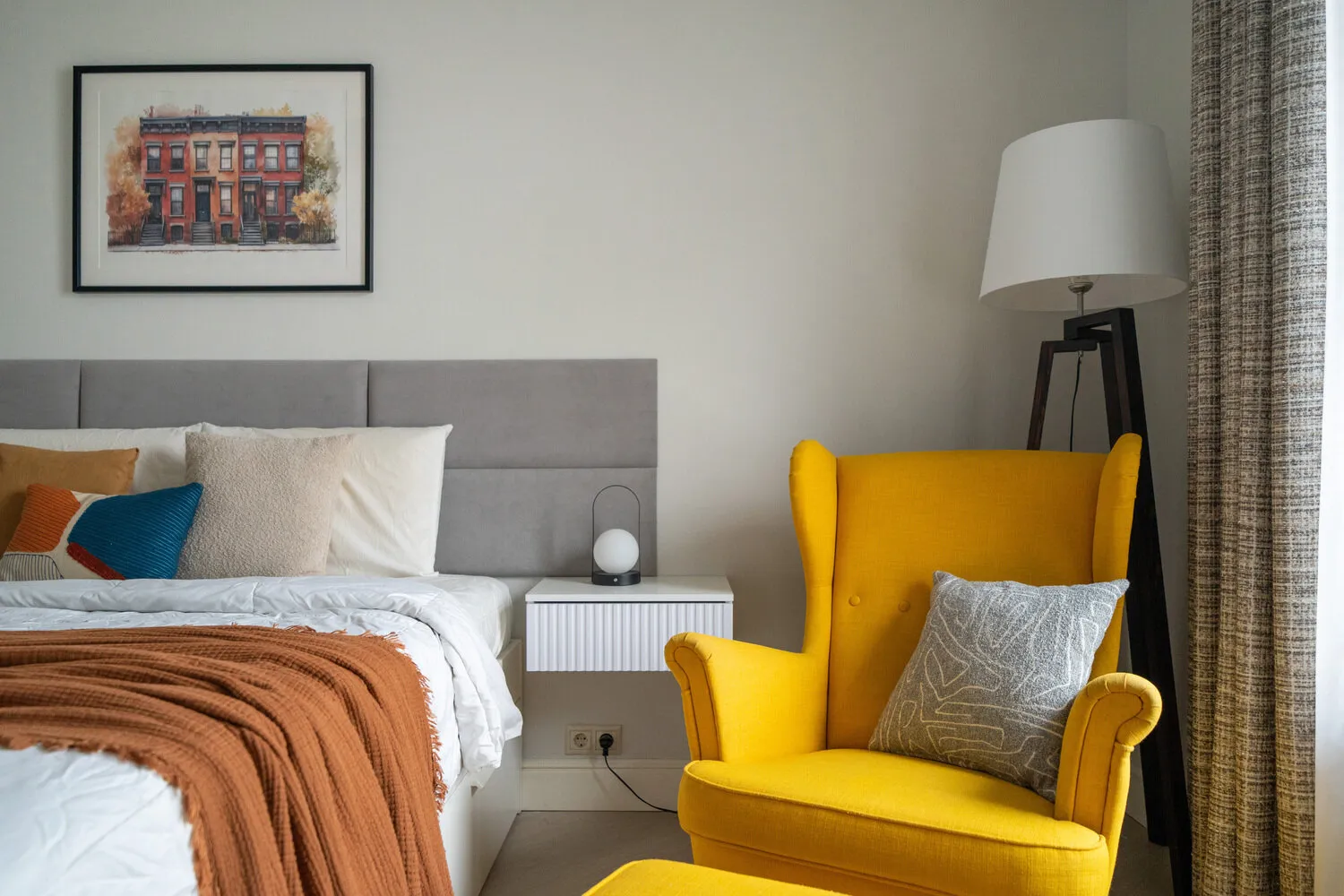
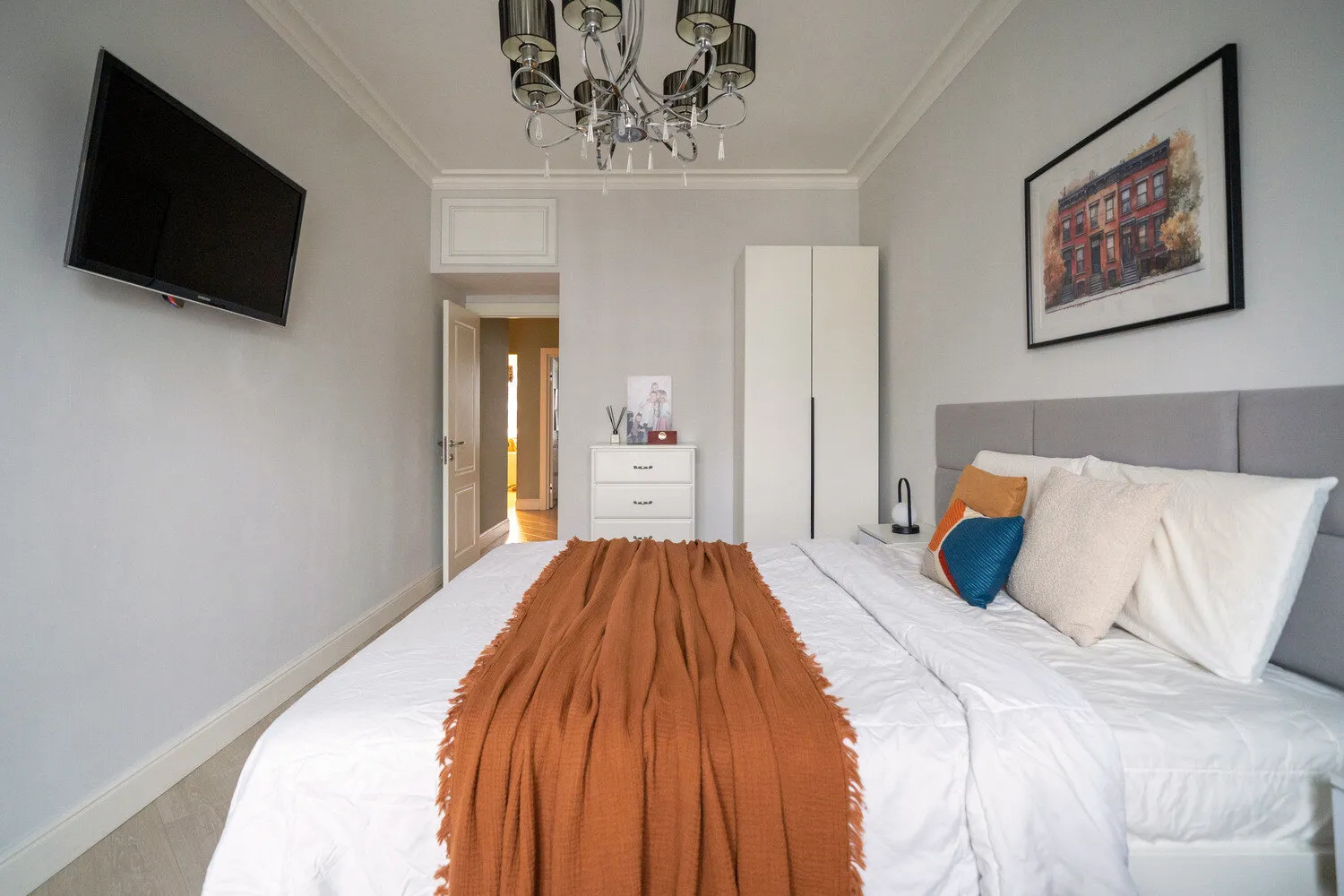
Children's Room
In the children’s room, bright wallpaper with images of thrushes was on display. Along one wall stood five sections of wardrobes where children's and parents’ items were mixed haphazardly. There was no desk, so the kids often moved to the kitchen to do their homework and draw.
Photo of the children's room before transformation
Photo of the children's room before transformation
In the updated interior, the bed was moved closer to the entrance to make sleeping more cozy and intimate. Two desks, chairs, and table lamps were purchased. Bedding was left untouched — it was a gift from Anna’s grandmother, and it holds deep meaning for the children. Its vibrancy was covered with plain muslin throws that the kids loved so much they started making their beds themselves. To reduce visual clutter, desk organizers and a chest of drawers were used for storage.
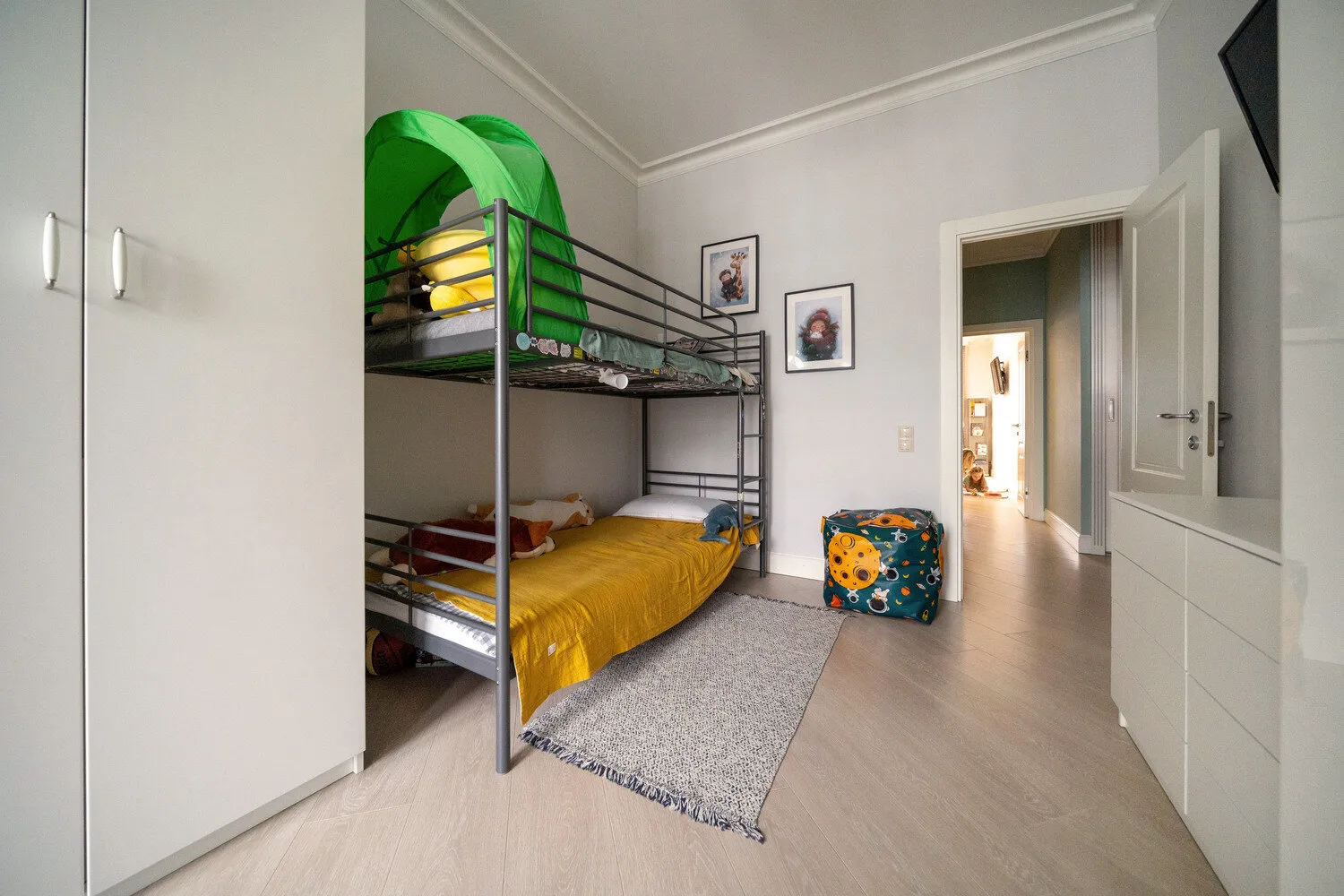
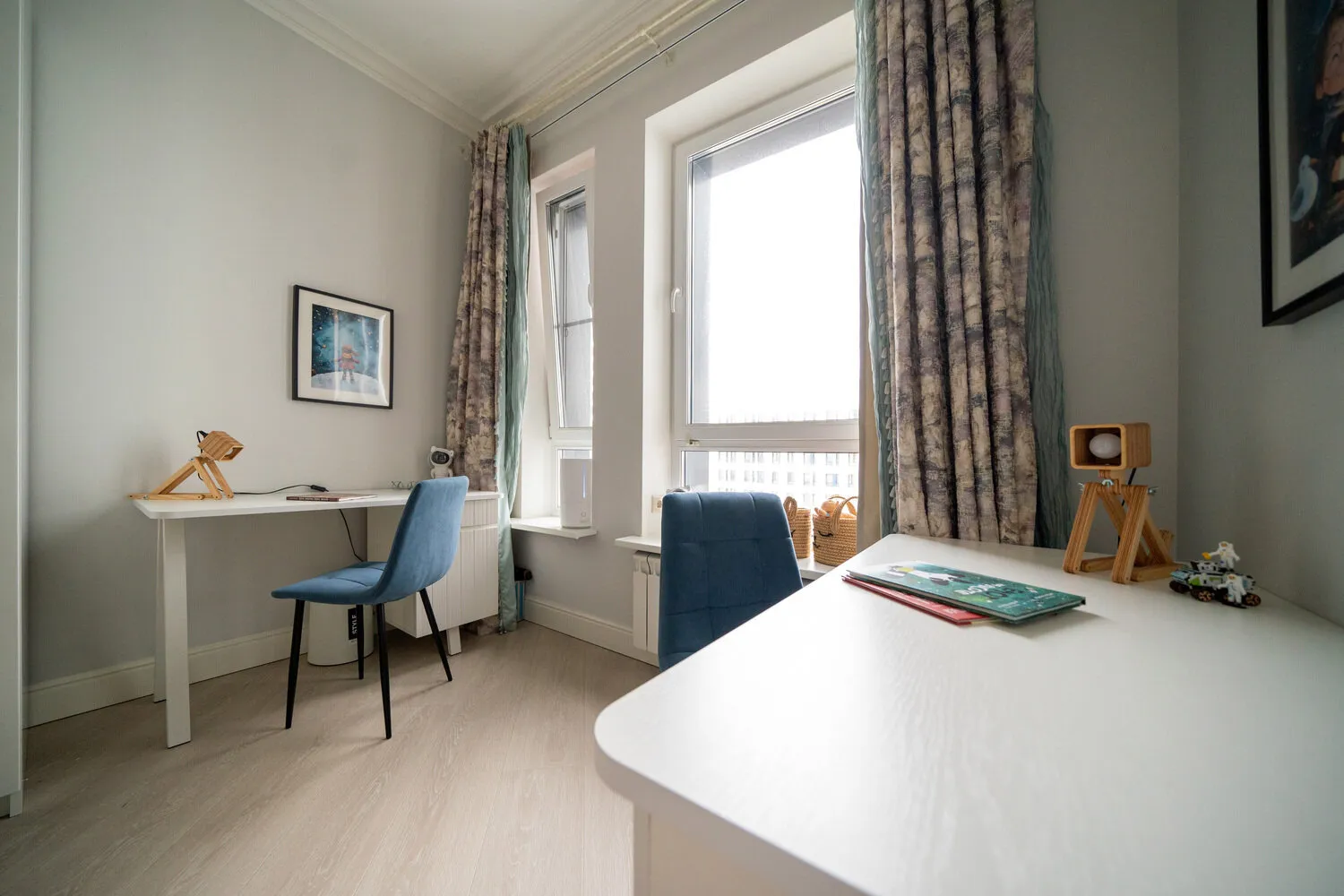
Posters were also added to the children's room, which I generated using artificial intelligence. The characters for these posters were Anna’s children — a boy and girl, only drawn.
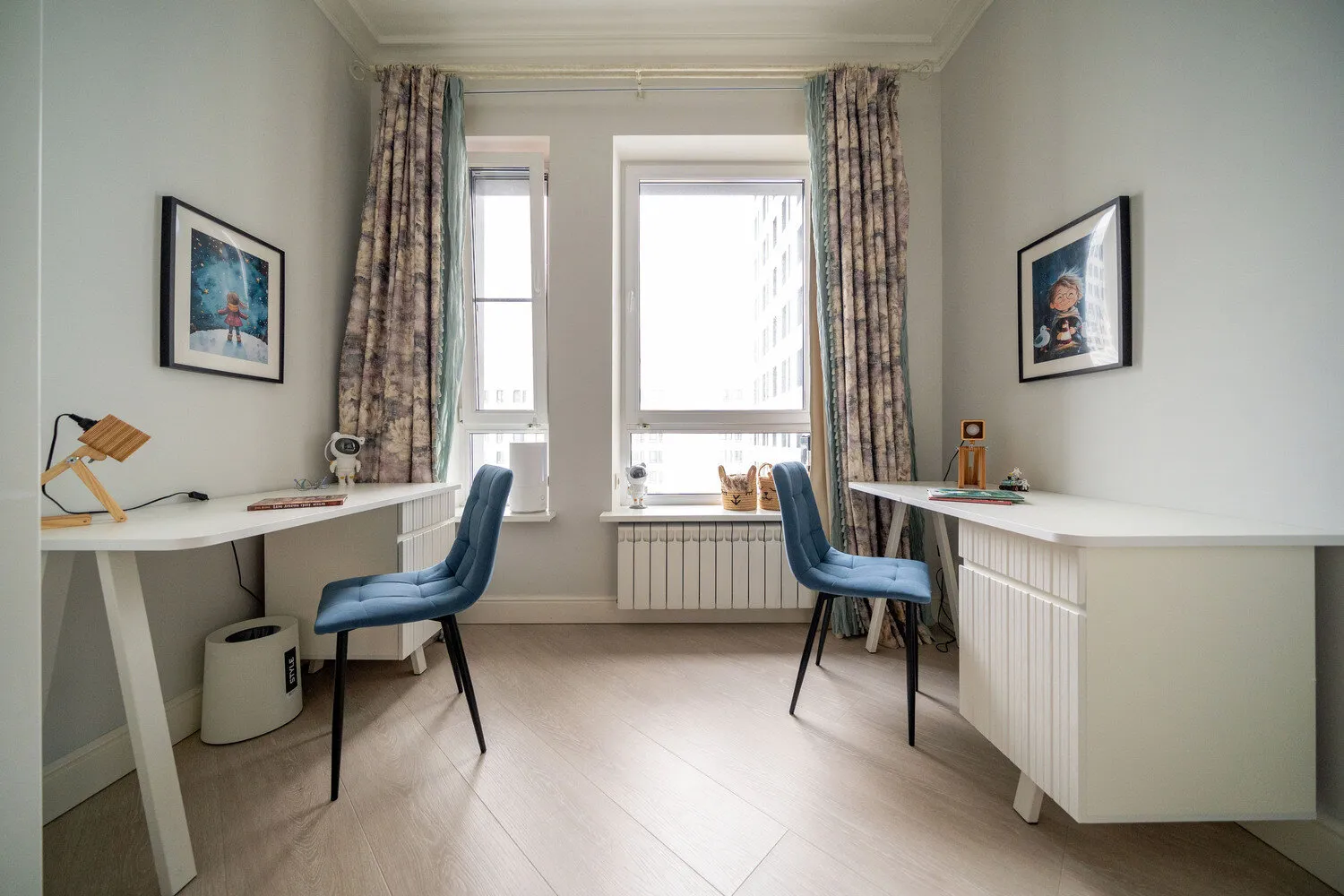
What Was Purchased and How Much It Cost
Since the apartment was rented, we didn’t want to spend much. Initially, we aimed for 100–150 thousand rubles, but had to buy furniture and lighting: sofa, two tables, chairs, wardrobe, bedside tables, coffee table, floor lamps, and table lamps. In the end, it cost 208,168 rubles, and most of the budget went toward this item.
- Furniture — 82,336 rubles
- Wall Painting (materials + labor) — 50,000 rubles
- Lighting and Decor — 75,832 rubles
Now Anna and her family wake up every day in their dream apartment. It’s comfortable, peaceful, and photogenic — you can shoot content anywhere in the house and feel great.
More articles:
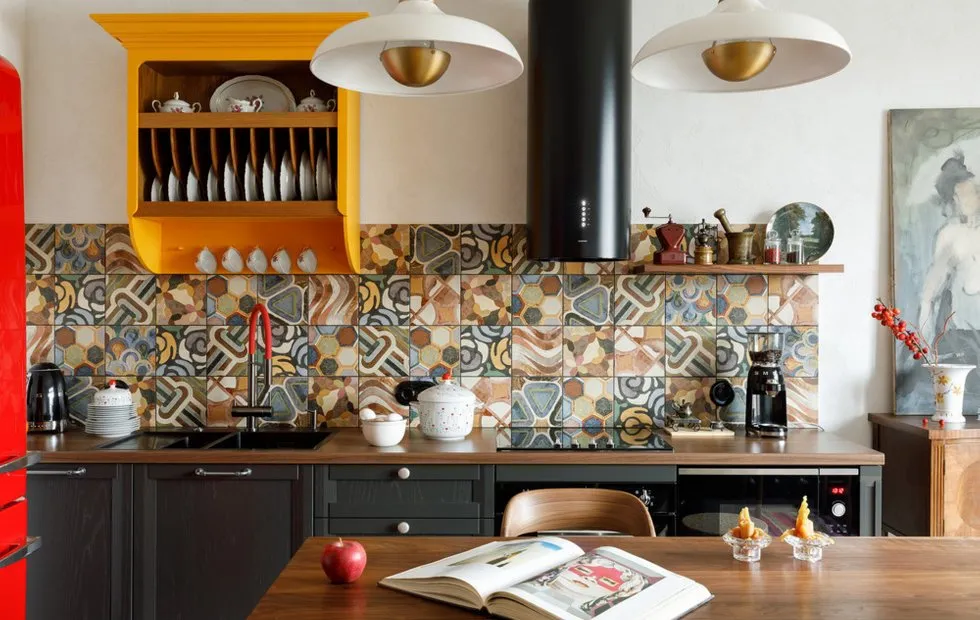 Why Everyone Is Giving Up Upper Cabinets on the Kitchen: Analyzing Pros and Cons
Why Everyone Is Giving Up Upper Cabinets on the Kitchen: Analyzing Pros and Cons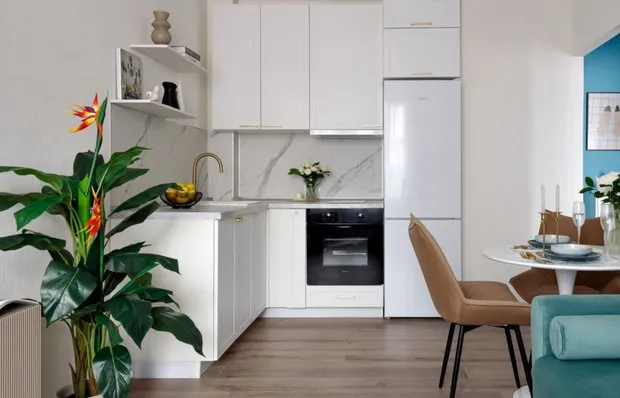 How to Budget-Friendly and Ergonomically Furnish a Euro-Studio: 5 Ideas from Professionals
How to Budget-Friendly and Ergonomically Furnish a Euro-Studio: 5 Ideas from Professionals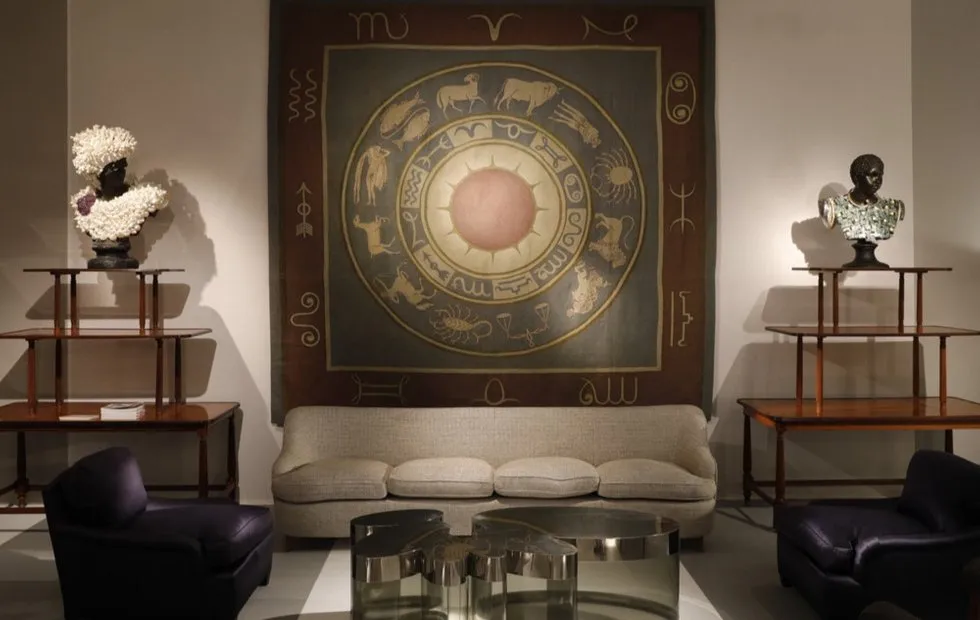 Interior by Zodiac Sign: How to Decorate Your Home in the Age of Aquarius
Interior by Zodiac Sign: How to Decorate Your Home in the Age of Aquarius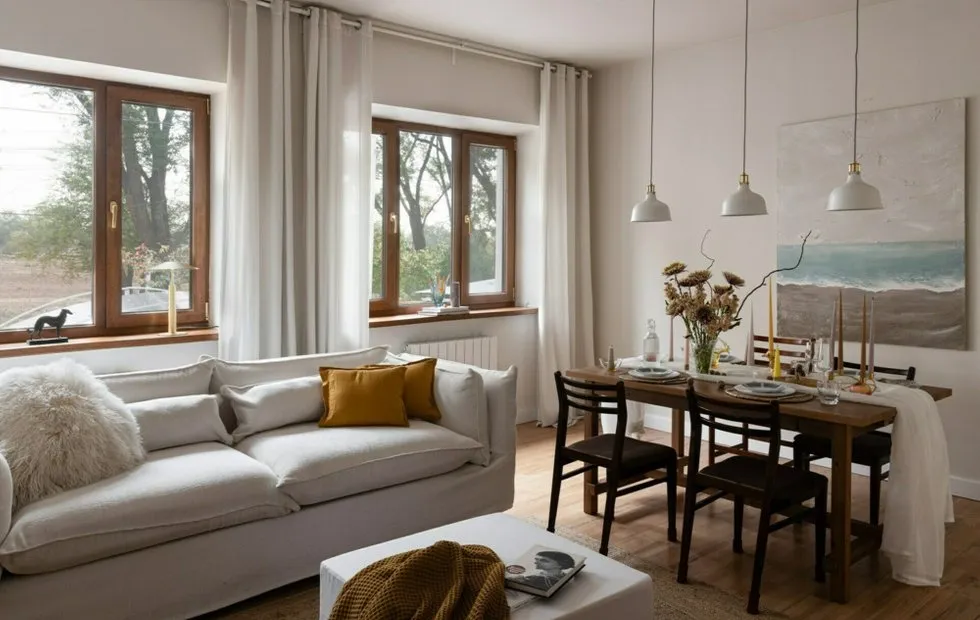 How Colors in the Apartment Affect Mood: Analyzing Each Shade
How Colors in the Apartment Affect Mood: Analyzing Each Shade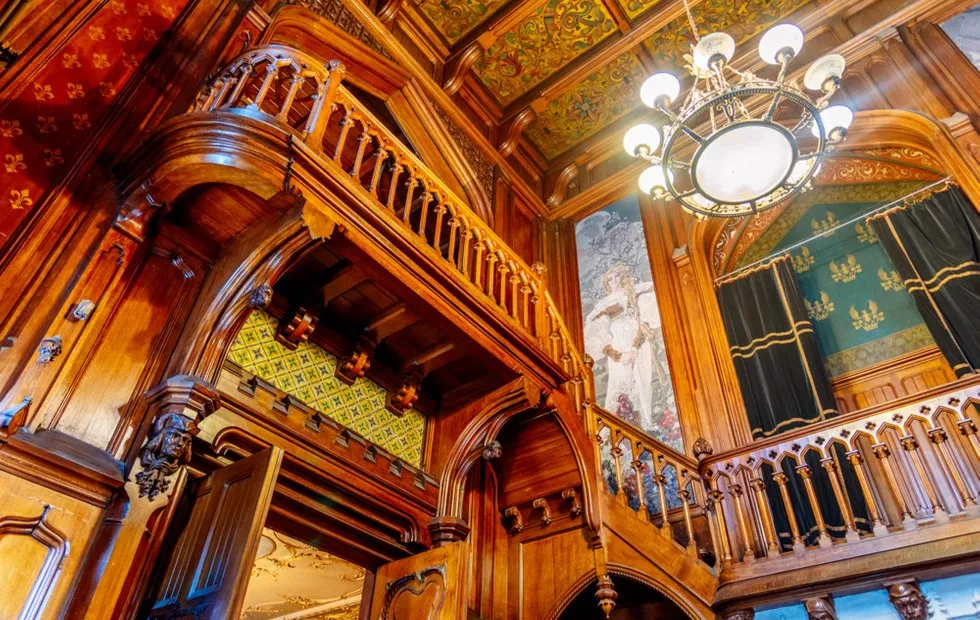 The Incredible Story of the Morozov Dynasty, Who Built a Textile Empire
The Incredible Story of the Morozov Dynasty, Who Built a Textile Empire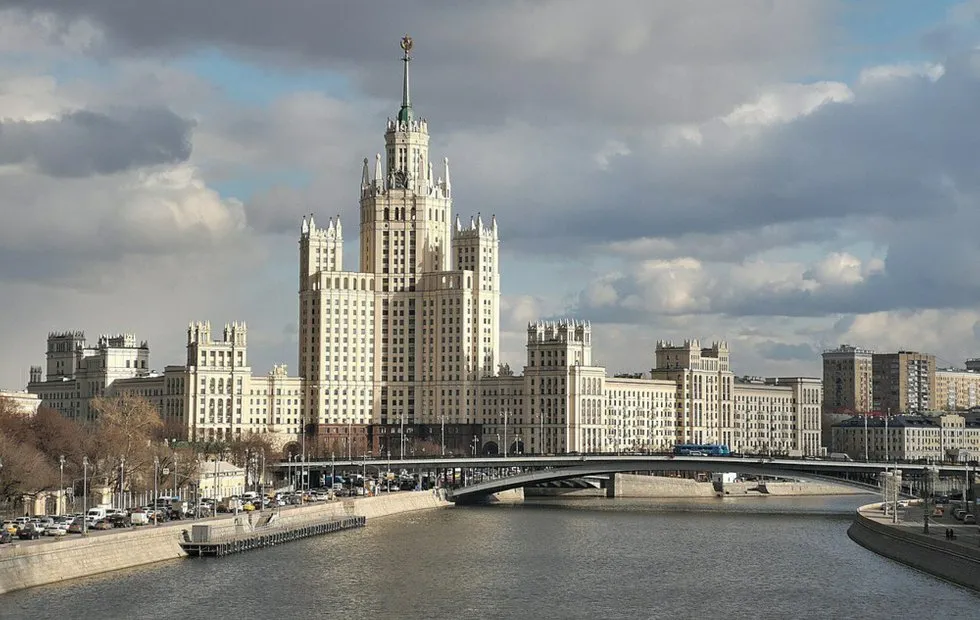 House on Kotel'nicheskaya Embankment
House on Kotel'nicheskaya Embankment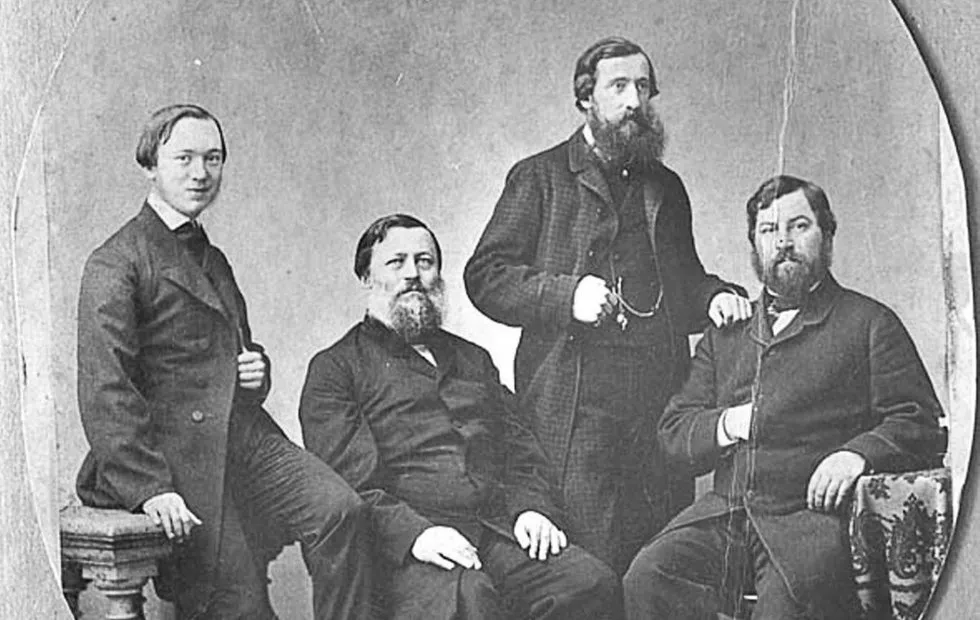 Charity of Russian millionaires: how the Morozovs built hospitals and changed Moscow's face
Charity of Russian millionaires: how the Morozovs built hospitals and changed Moscow's face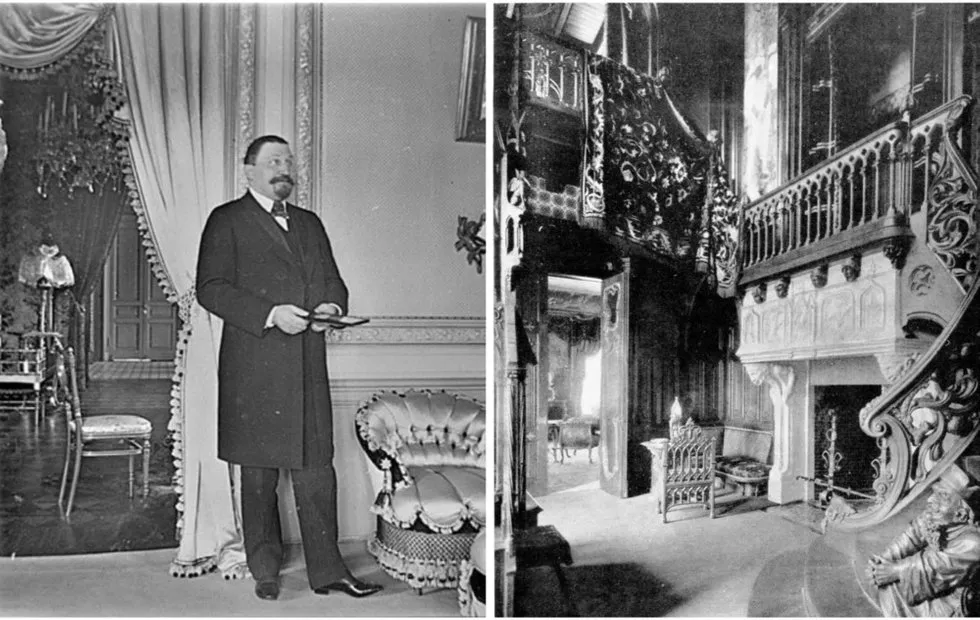 Tragic Ending: How the Owner of a Luxurious Mansion, Alexei Morozov, Died Without Money for Transportation
Tragic Ending: How the Owner of a Luxurious Mansion, Alexei Morozov, Died Without Money for Transportation