There can be your advertisement
300x150
6 bedrooms that will delight you
Unusual, luxurious and very cozy — great bedroom design projects for every taste
Comfortable conditions for sleep and rest are the first priority in a bedroom. Then comes functionality, style and beauty. Designers know how to combine all these requirements in practice — let's see how it looks in implemented projects. We've compiled very beautiful bedrooms in different styles and color schemes.
Atmospheric bedroom with natural motifs
The starting point for the interior color scheme was accent wallpaper with an active pattern. These were used to cover the wall at the head of the bed, and the other walls along with the ceiling were painted in a muted green color. This technique helps visually dissolve the boundaries of a small space and makes the bedroom atmosphere more intimate.
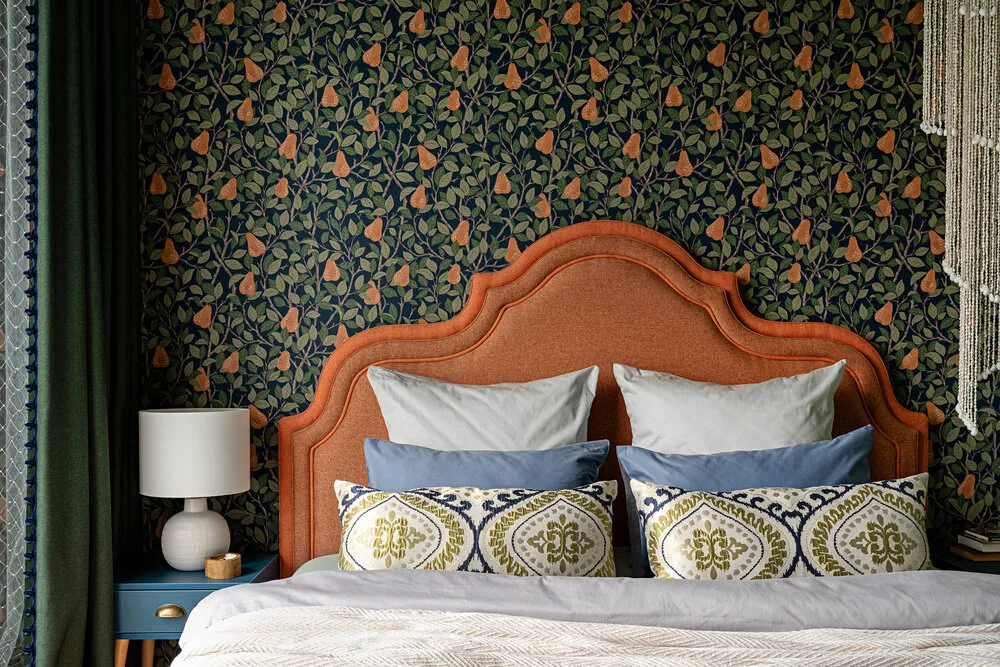 Photo: Design project by Gulnara Tineeva
Photo: Design project by Gulnara TineevaA bed with a large ornate headboard. The upholstery color echoes the wallpaper pattern. Nightstands on high legs to match the furniture in the room. The highlight of the interior was an unusual handmade lamp brought by the homeowner from Bali island.
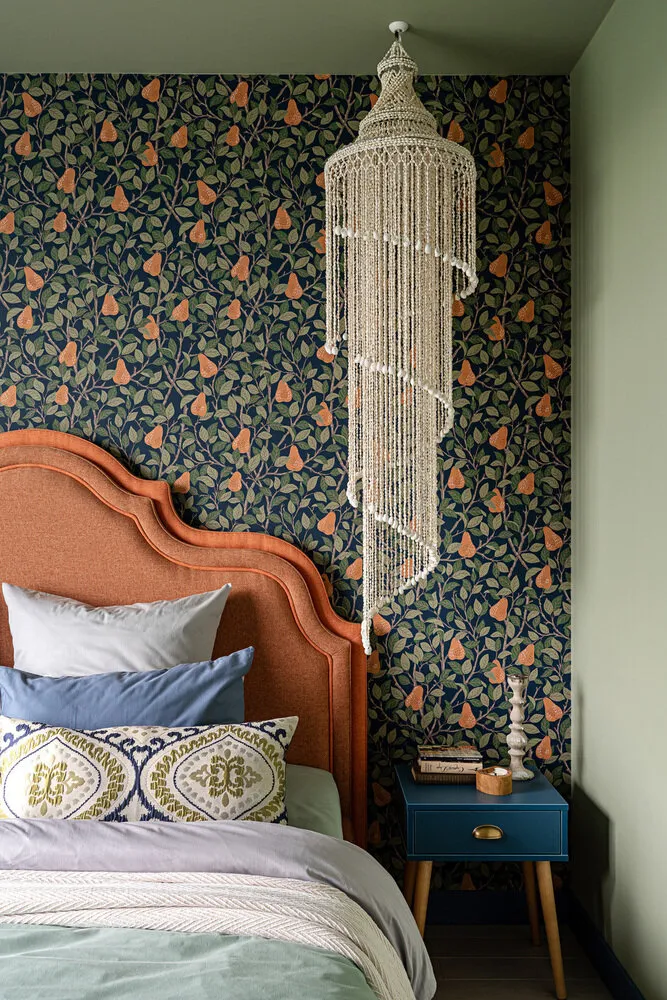 Photo: Design project by Gulnara Tineeva
Photo: Design project by Gulnara TineevaFor main lighting, a minimalist ceiling fixture was chosen. Storage space includes a large wardrobe that spans the entire wall up to the ceiling, so as not to overload the room visually. The facades feature accent black handles.
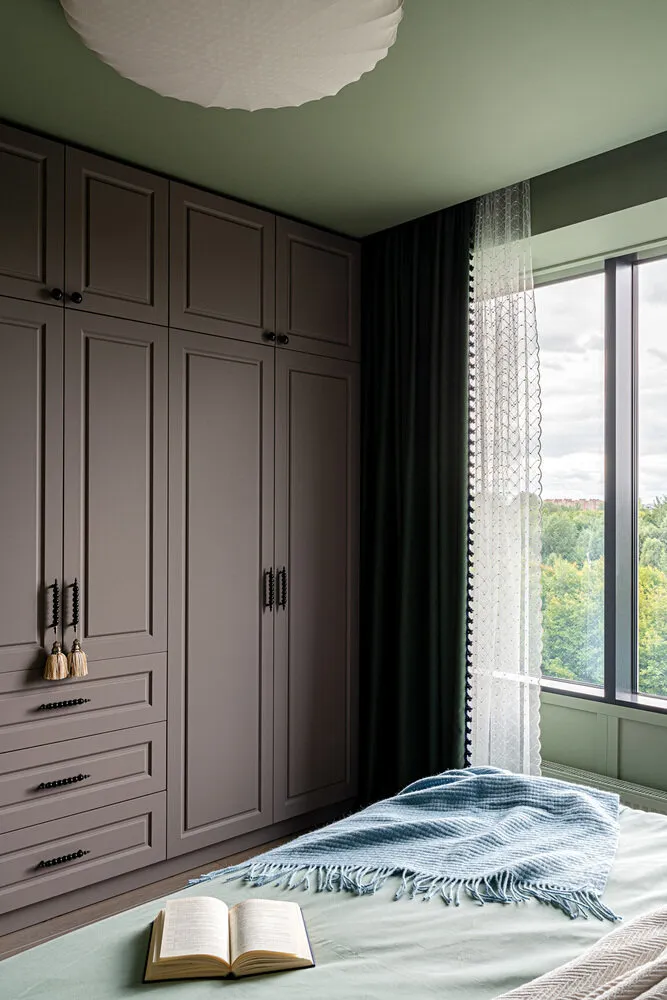 Photo: Design project by Gulnara Tineeva
Photo: Design project by Gulnara TineevaSpacious bedroom in soft pink tones
The area of this bedroom was expanded. After re-planning, it became around 20 sq m. A 2x2m bed occupies most of the space, and a workspace was also placed there, while the rest is left free for yoga practice.
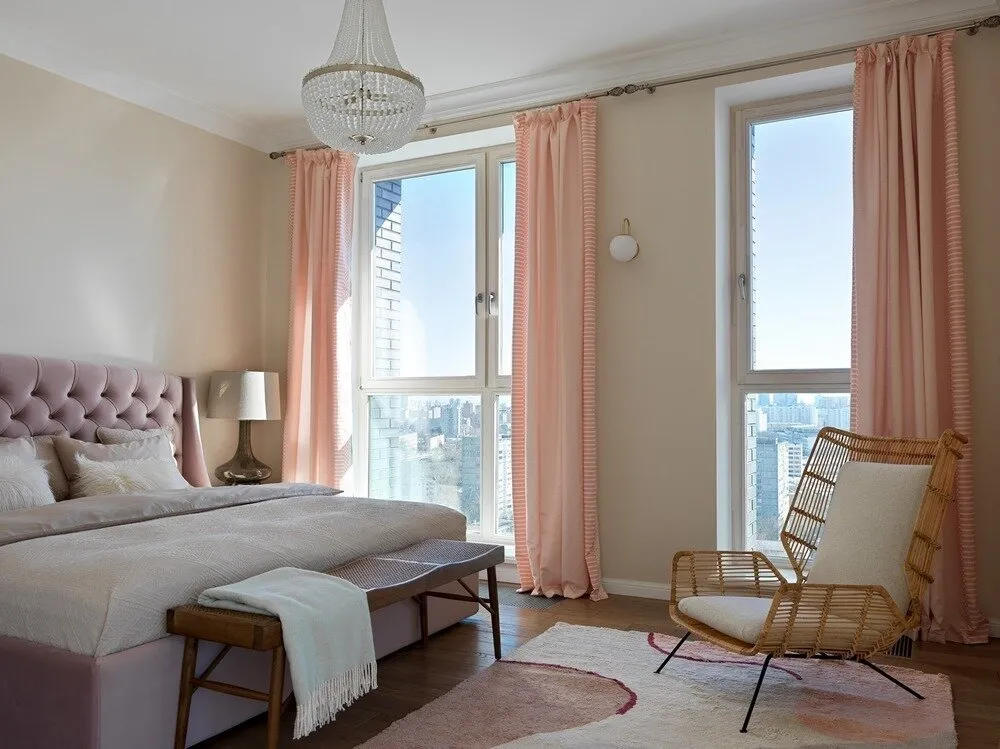 Photo: Design project by Julia Telnova
Photo: Design project by Julia TelnovaA long bench was placed at the head of the bed, which is convenient for getting dressed, folding blankets and putting on clothes. Very large table lamps were chosen to match the king-size bed so they don't get lost in its background.
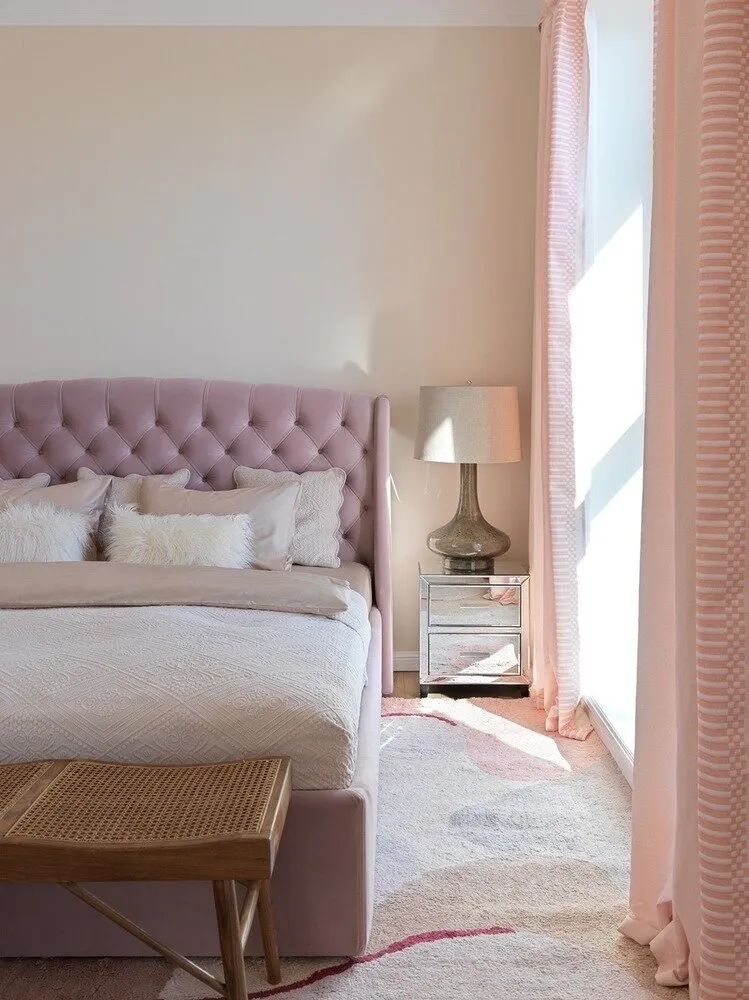 Photo: Design project by Julia Telnova
Photo: Design project by Julia TelnovaThe bedroom refused bright accents in favor of a soft palette: white, soft pink and sandy tones were chosen. Warmth and comfort in the room were added using elements made from wood and rattan.
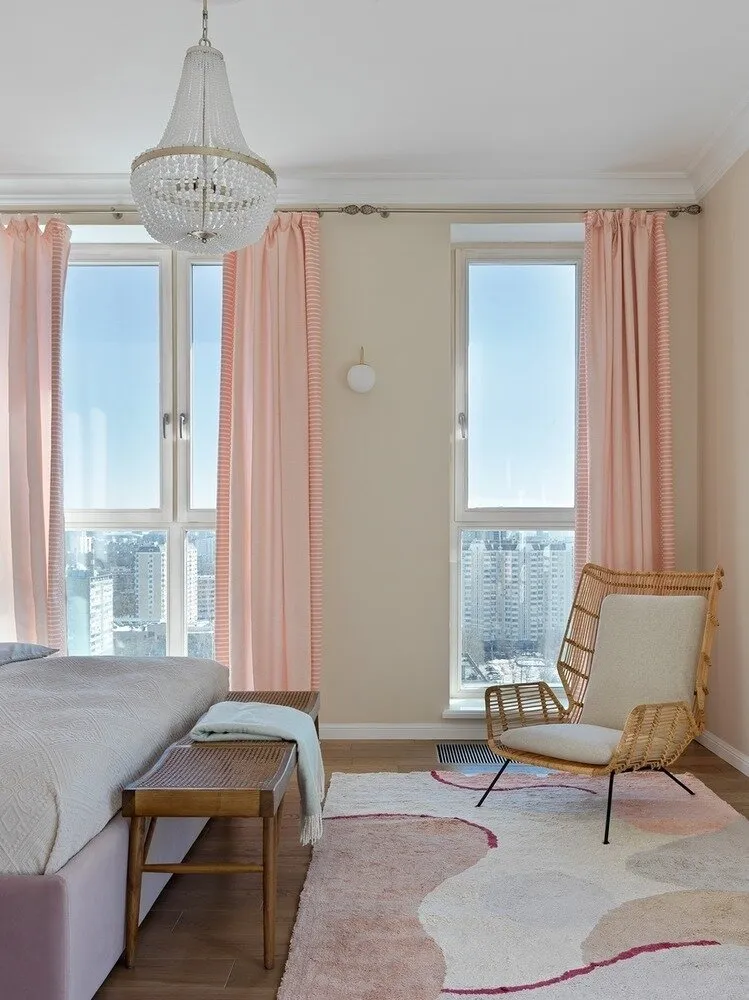 Photo: Design project by Julia Telnova
Photo: Design project by Julia TelnovaElegant timeless bedroom interior
This bedroom has an area of 12.5 sq m. For more functionality, the entrance to the room was moved and widened by installing French-style sliding doors. The glass inserts with panels add a touch of French elegance and airiness to the space.
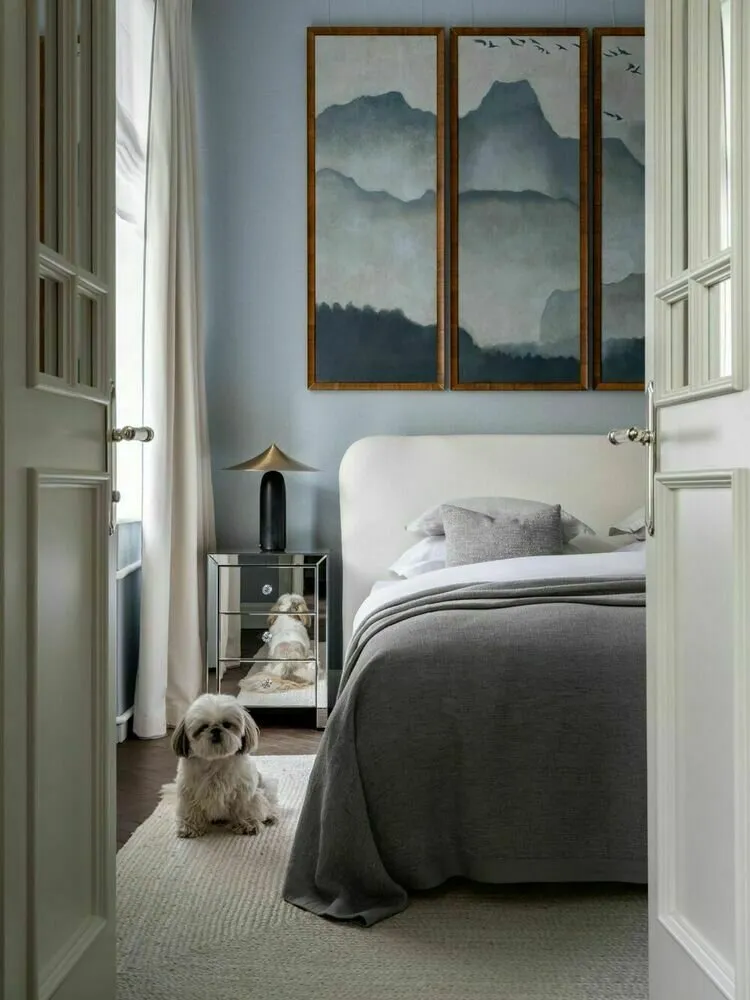 Photo: Design project by Buro Polki
Photo: Design project by Buro PolkiThe walls were covered with gray-blue wallpaper, and parquet flooring was installed. Nightstands are mirror-finished but different in design — this makes the interior more interesting. The headboard wall was decorated with a quadruped by Maxim Shishkin.
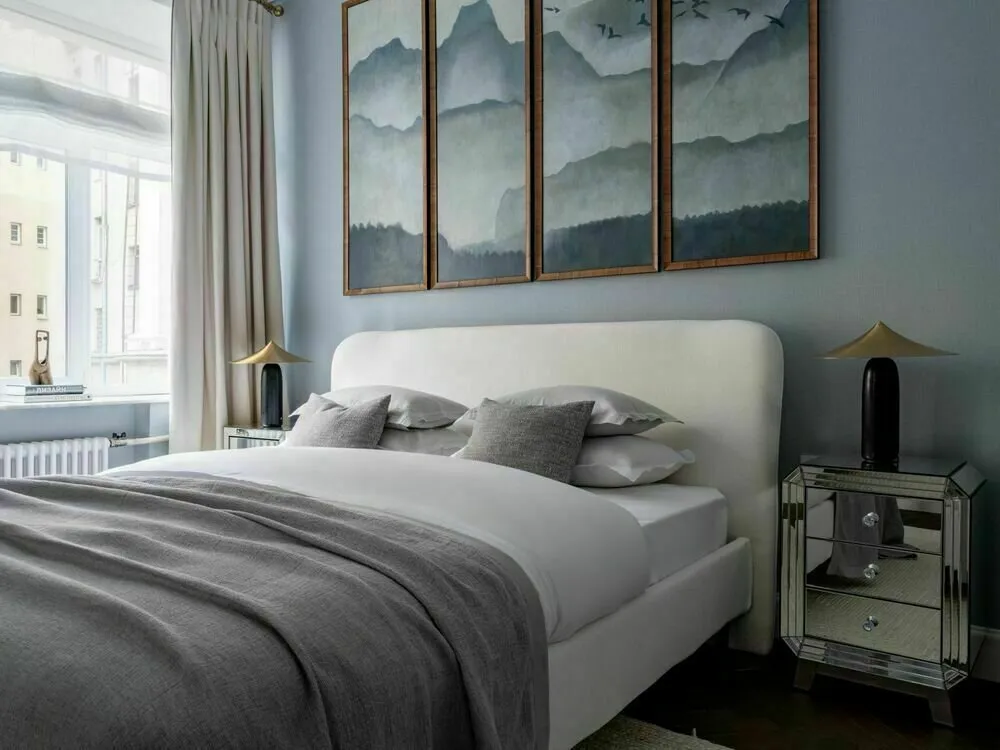 Photo: Design project by Buro Polki
Photo: Design project by Buro PolkiA functional walk-in closet zone with a separate entrance was organized in the bedroom. A semi-circular chair for relaxation and a side table were placed next to the entrance. An antique Venetian mirror brought by the homeowner from a trip to Belgium serves as a special accent in the interior. It decorates the bedroom and adds an element of refined style.
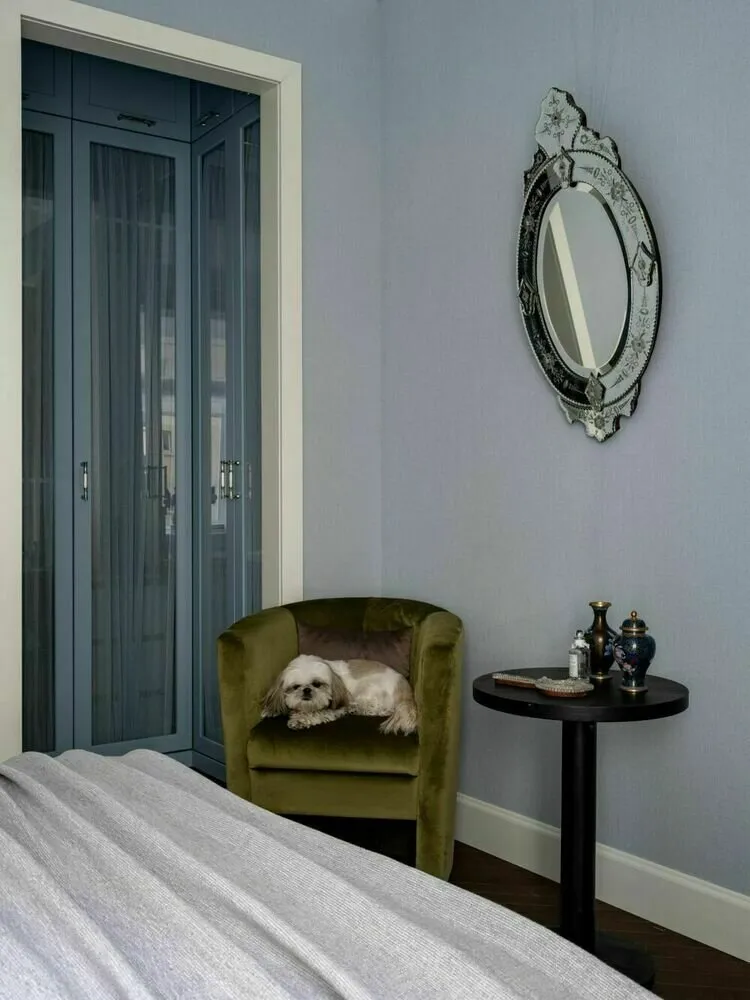 Photo: Design project by Buro Polki
Photo: Design project by Buro PolkiLuxurious bedroom with Parisian flair
Parisian interiors were the reference point for implementing this entire project, including the bedroom. The idea was realized with data from a new-build apartment — panoramic glazing and four-meter ceilings.
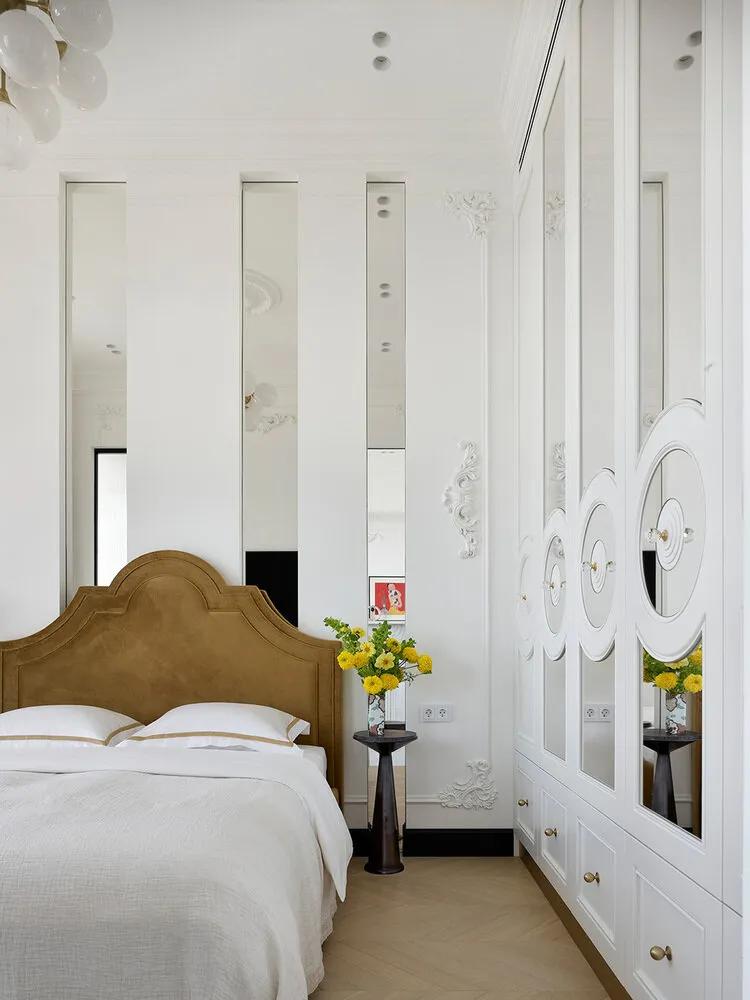 Photo: Design project by Vlada Masorina
Photo: Design project by Vlada MasorinaThe walls were painted with light paint from Little Greene, and parquet was laid in a 'French fir' pattern. The walls and ceiling were decorated with cornices. Several narrow niches were made in the headboard wall, each fitted with a mirror panel. The mirror inserts also repeat on the facades of the built-in wardrobe — they enhance light, making the room brighter and more spacious.
Check out the video:
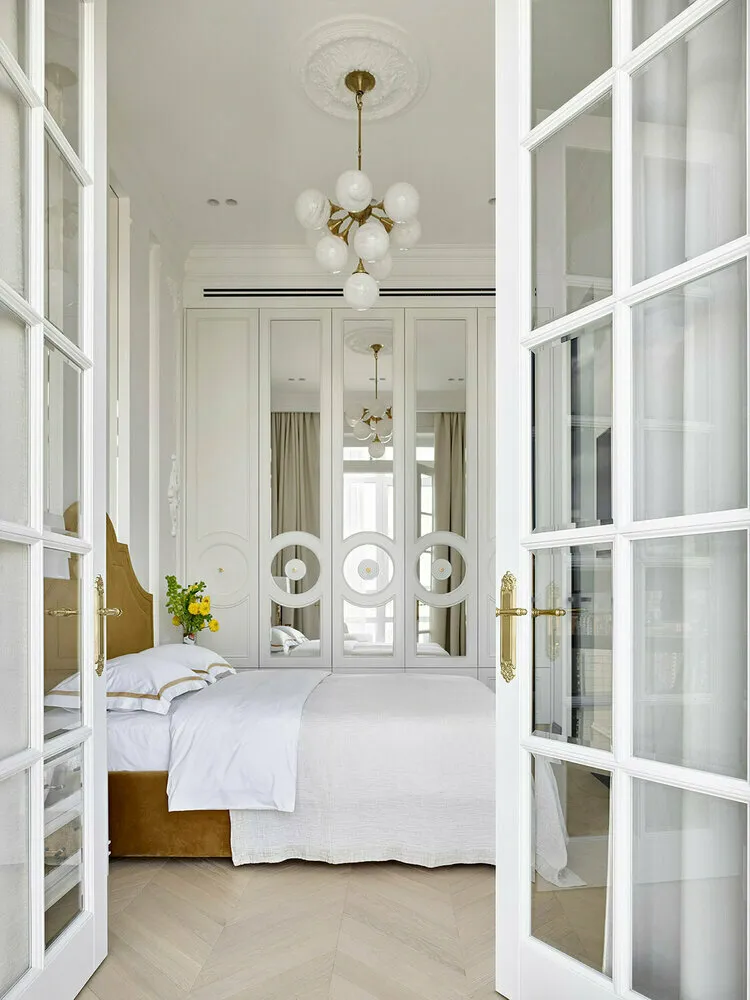 Photo: Design project by Vlada Masorina
Photo: Design project by Vlada MasorinaThe project features three entrances to the bedroom: two from the kitchen-living room and one glass portal leading to a balcony. The balcony doors are luxurious: 330 cm in height with gold-plated handles — all in the style of Parisian interiors.
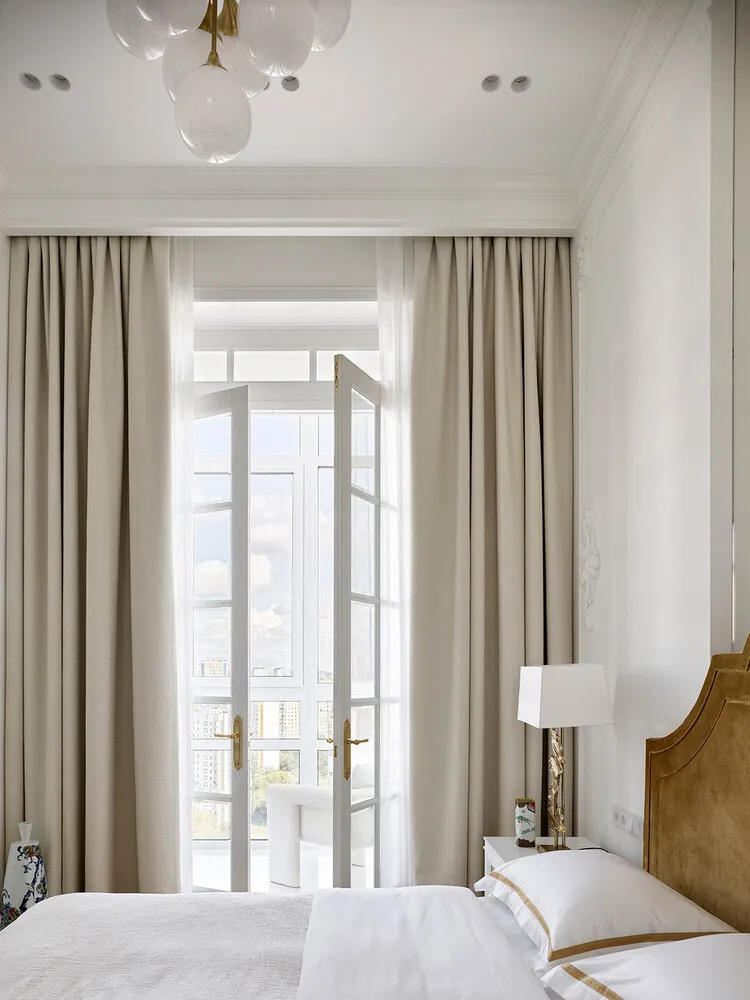 Photo: Design project by Vlada Masorina
Photo: Design project by Vlada MasorinaStylish bedroom in a Stalin-era apartment
The bedroom occupies a large room in this two-room Stalin-era flat. Part of it was dedicated to the wardrobe. The bedroom interior combines many classical elements, but some were used in an unconventional way. For example, the headboard wall was decorated with a truncated ceiling rose. To make it even more interesting, the rose was cut and shifted to one side.
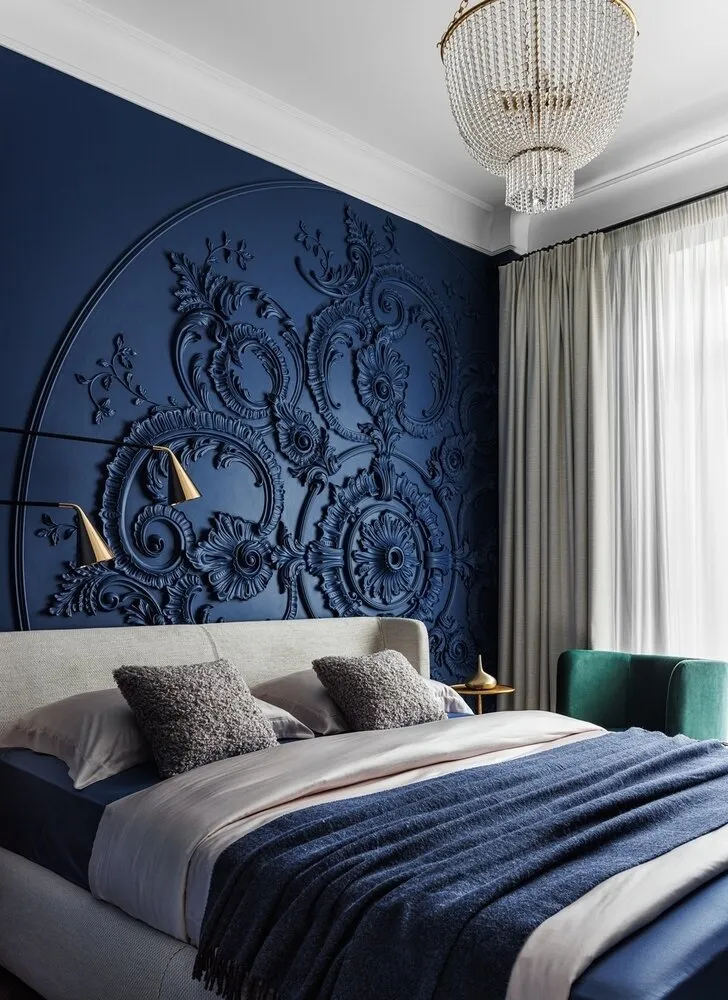 Photo: Design project by Elena Gladkova and Marianna Ostrovskaya
Photo: Design project by Elena Gladkova and Marianna OstrovskayaFor the walls, a rich blue color was chosen that gave the bedroom a grand appearance and at the same time an intimate atmosphere. The ceiling and doors are white, and the floor features modular parquet. Near the exit to a small French balcony, a green chair was placed, and there was space in the corner for a vanity table with a footstool.
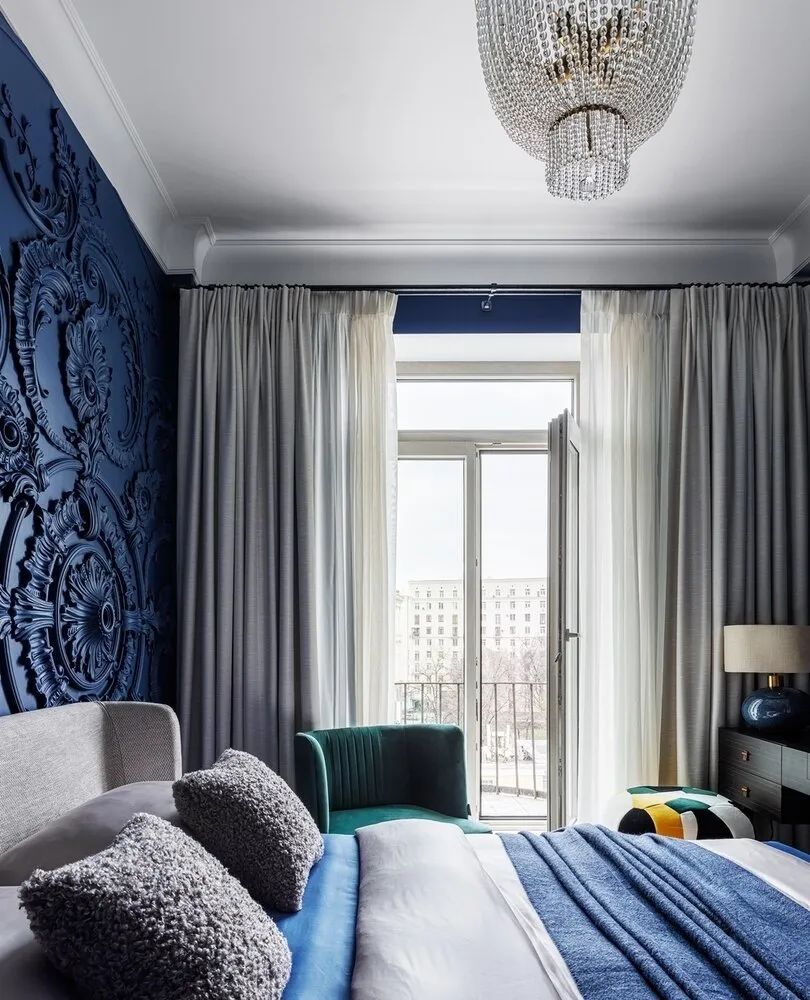 Photo: Design project by Elena Gladkova and Marianna Ostrovskaya
Photo: Design project by Elena Gladkova and Marianna OstrovskayaTo avoid overloading the interior, a monochromatic textile was chosen and minimal decor. A walk-in closet room with its own internal door is located at the entrance to the bedroom.
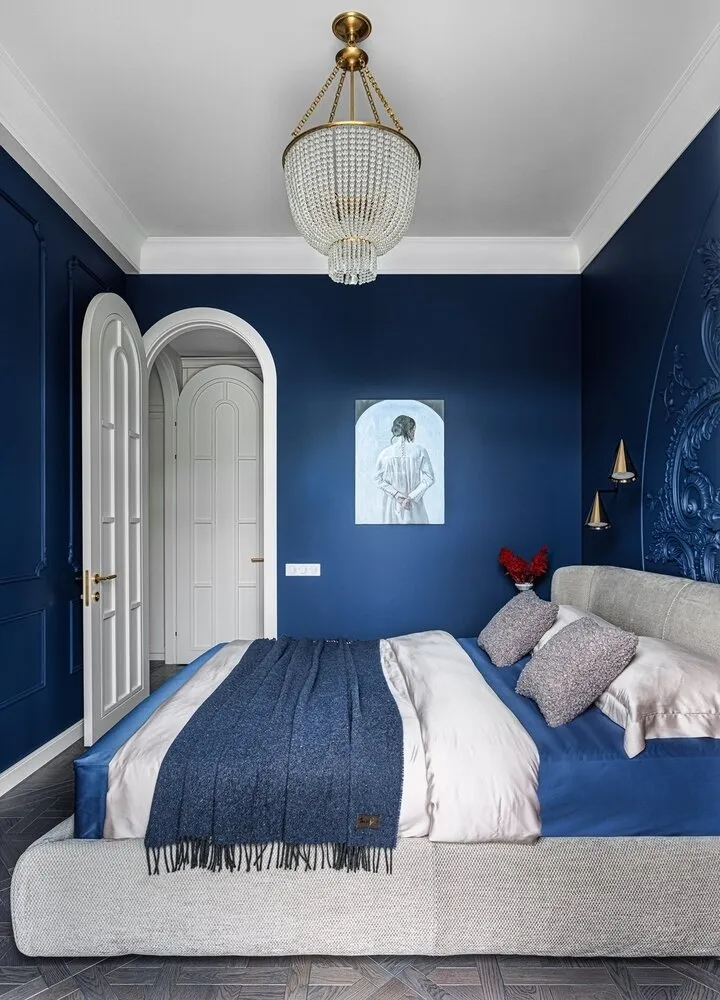 Photo: Design project by Elena Gladkova and Marianna Ostrovskaya
Photo: Design project by Elena Gladkova and Marianna OstrovskayaLight bedroom with an authentic interior
Architects Julia Musina and Alexander Safarov designed the interior of their apartment in Ufa themselves. It turned out to be unconventional and impressive, worth examining every detail. The bedroom is the lightest and most 'airy' space in the apartment. Light walls were used as a background, while furniture, textiles and decor were chosen to be accent pieces.
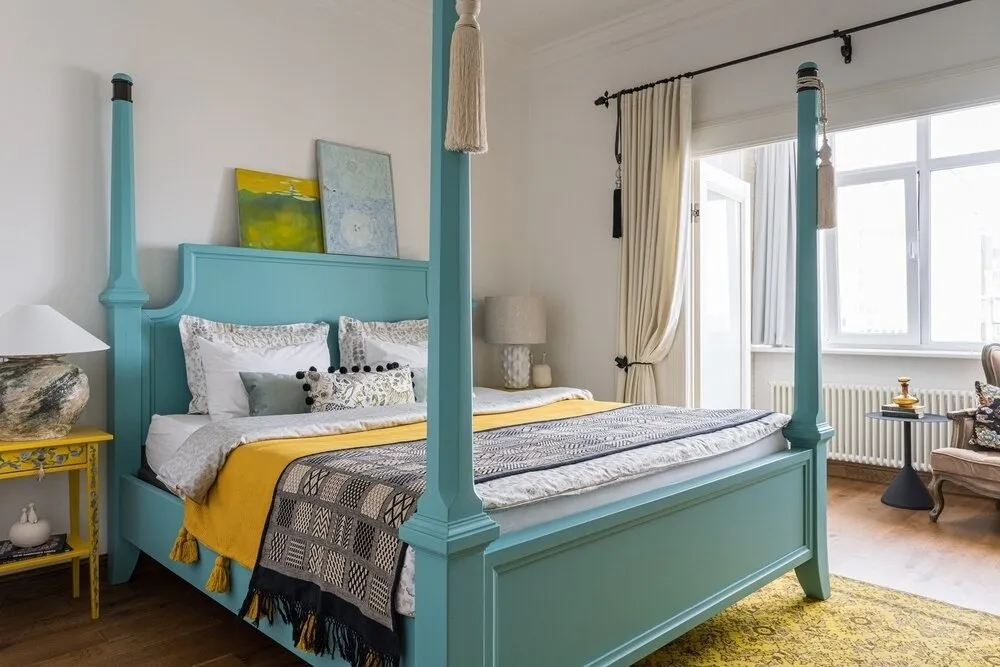 Photo: Design project by Julia Musina and Alexandra Safarova
Photo: Design project by Julia Musina and Alexandra SafarovaThe bed was made according to the owners' sketches. Details in the form of an ornate headboard and tall spires are a reference to Eastern design, especially in combination with the carpet and painted nightstands. By the way, the nightstands were initially plain white ones. They were painted yellow and decorated with painting.
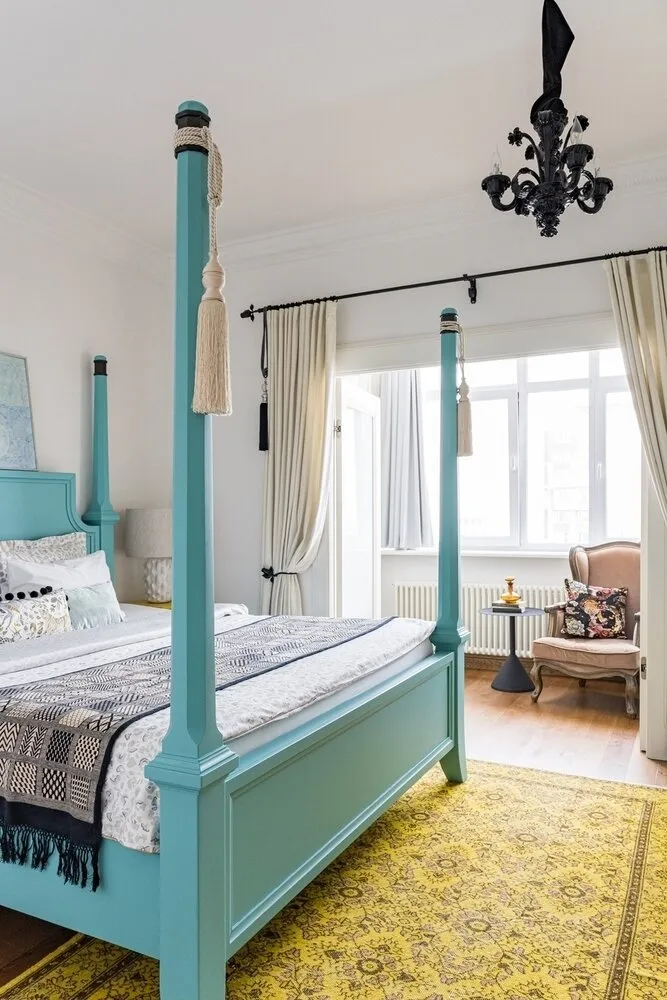 Photo: Design project by Julia Musina and Alexandra Safarova
Photo: Design project by Julia Musina and Alexandra SafarovaA relaxation area was organized on the insulated balcony, which was attached to the bedroom. Opposite the bed is a decorative fireplace functioning as a console table. It was decorated with decor and paired with handmade lamps.
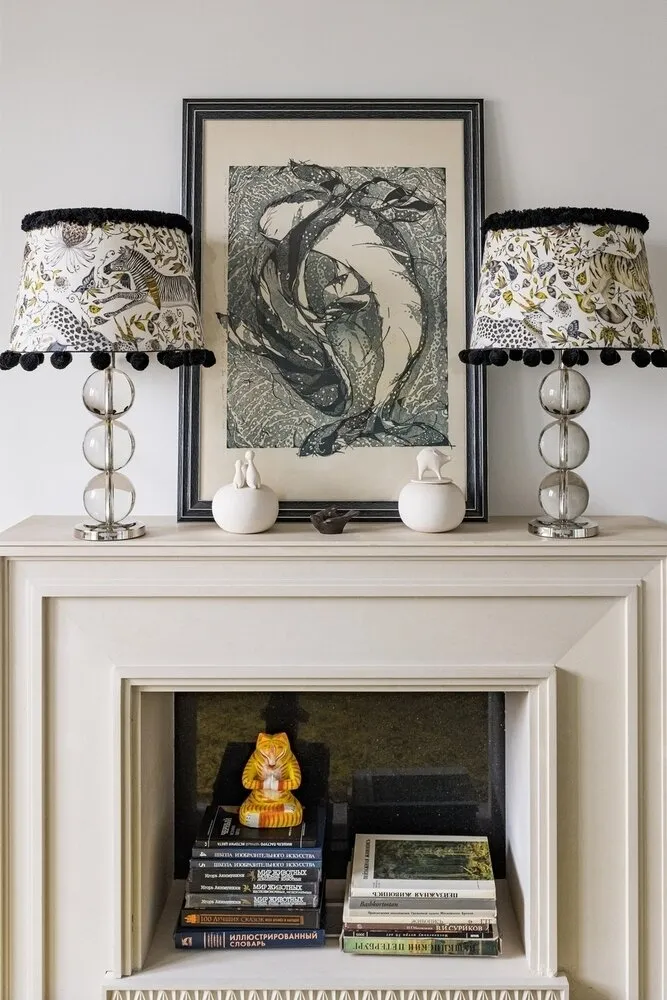 Photo: Design project by Julia Musina and Alexandra Safarova
Photo: Design project by Julia Musina and Alexandra SafarovaMore articles:
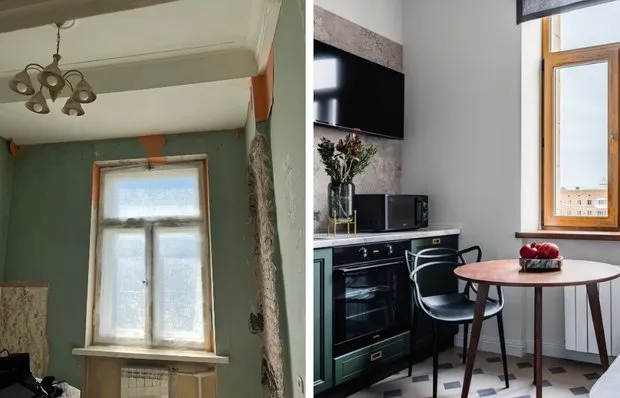 How We Transformed a Small Kitchen in a Stalin-era Apartment 36 m² (Before and After)
How We Transformed a Small Kitchen in a Stalin-era Apartment 36 m² (Before and After)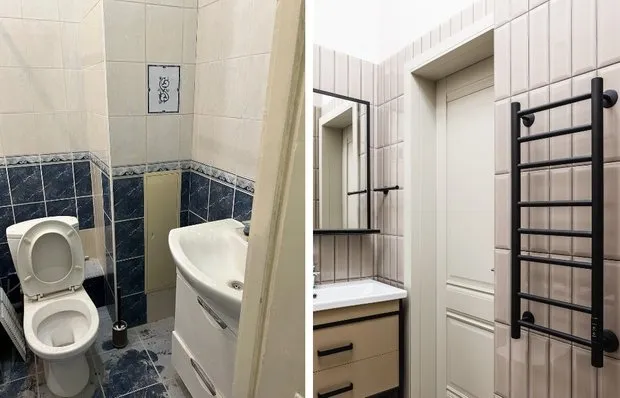 Bathroom in a Small Studio Apartment: 5 Inspirational Ideas
Bathroom in a Small Studio Apartment: 5 Inspirational Ideas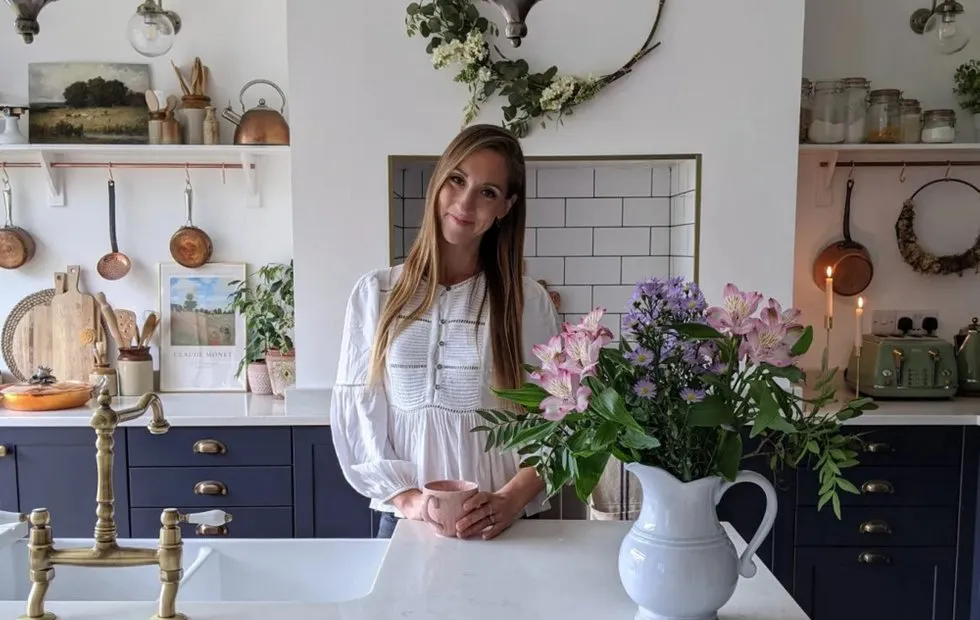 Visiting El Herwin: Classic with Modern Accents
Visiting El Herwin: Classic with Modern Accents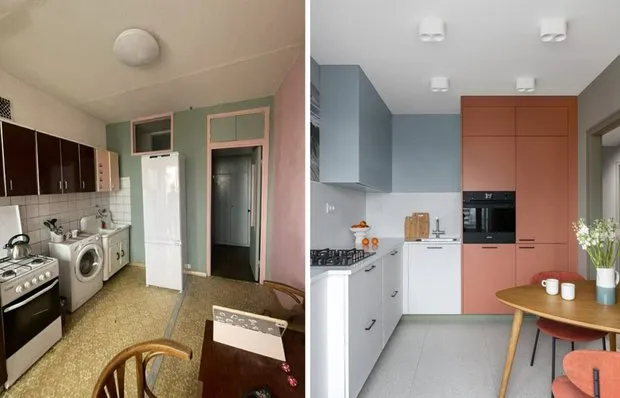 Before and After: Second Life of a 'Tired' 8 m² Kitchen
Before and After: Second Life of a 'Tired' 8 m² Kitchen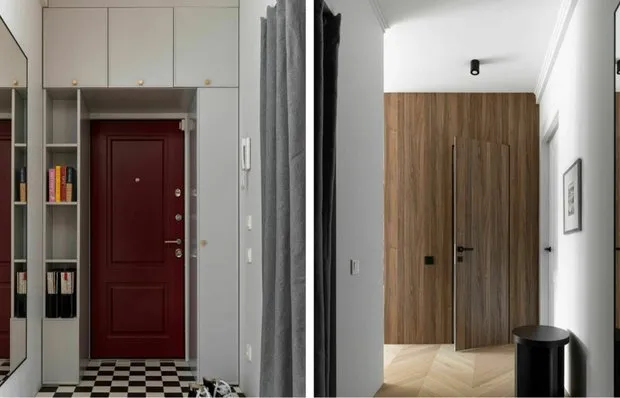 Small Entrance Hall 4 m² with Thoughtful Storage
Small Entrance Hall 4 m² with Thoughtful Storage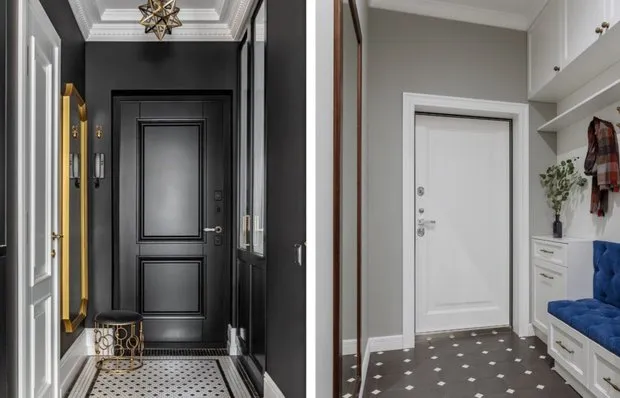 How to Make a Narrow Corridor Wider: 7 Simple and Effective Ways
How to Make a Narrow Corridor Wider: 7 Simple and Effective Ways 8 Most Anticipated Movies and Series of Spring 2025
8 Most Anticipated Movies and Series of Spring 2025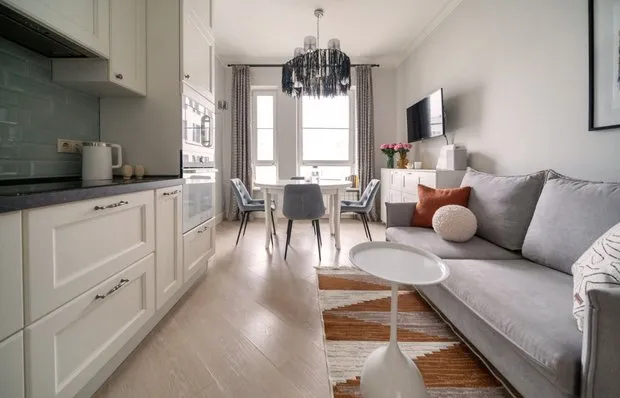 How We Transformed a Panel Apartment in 3 Days for 208 Thousand Rubles
How We Transformed a Panel Apartment in 3 Days for 208 Thousand Rubles