There can be your advertisement
300x150
Before and After: Transformation of a 110 m² Apartment Designer in a Heritage House
Redesigned and decorated a modern functional interior, preserving the spirit of antiquity
This apartment in a historic house built in 1904 was arranged by designer Mayylowa El'nara Vakhyd-gyzy for herself and her family. A renovation and comfortable living space were required, preserving historical elements and providing plenty of storage.
Room tour (37 minutes)
Before the renovation, this was a five-room apartment with 1990s-style decor. The walls were clad in gypsum board, and the floor was covered with laminate laid directly on parquet boards. The apartment needed updating, a fresh look, and modern solutions.
On the Layout
The apartment underwent a redesign, expanding the living room by utilizing corridor space. As a result, an entrance hall, walk-in closet, kitchen-living room, master bedroom, master bathroom, bathroom, children's room, and study were created.
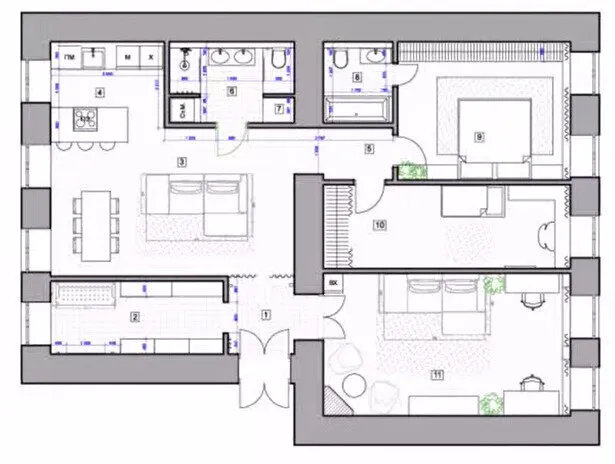
On the Kitchen-Living Room
The kitchen-living room area totals 30.7 sq.m. The walls are painted light-colored, the floor is covered with laminate, and the kitchen features ceramic tile. For window sills, screens, and frame finishing, wood veneer was used – making the windows look expressive, elegant, and very impressive.
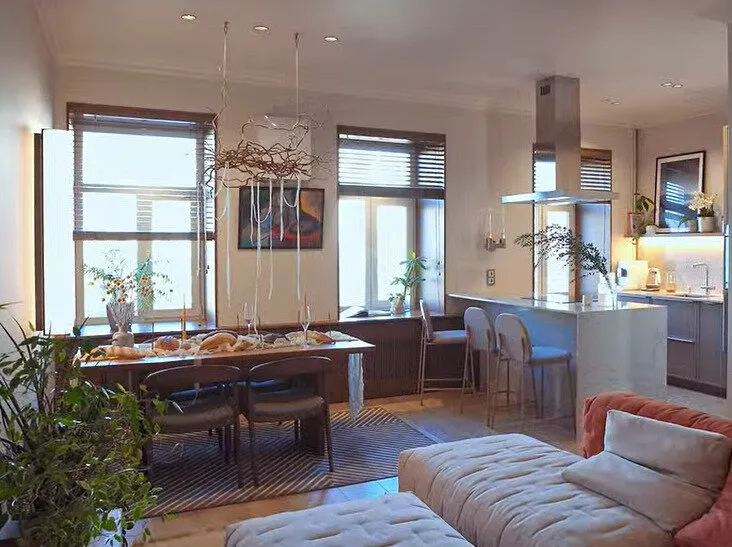
Despite its small size, the kitchen turned out to be functional and very convenient. Storage is maximally optimized: sliding drawers are included in the lower sections of the kitchen unit and the island, ensuring easy access to necessary items. Part of the storage is located in built-in column cabinets with integrated appliances. The stove was moved to the top of the island, creating a convenient work triangle.
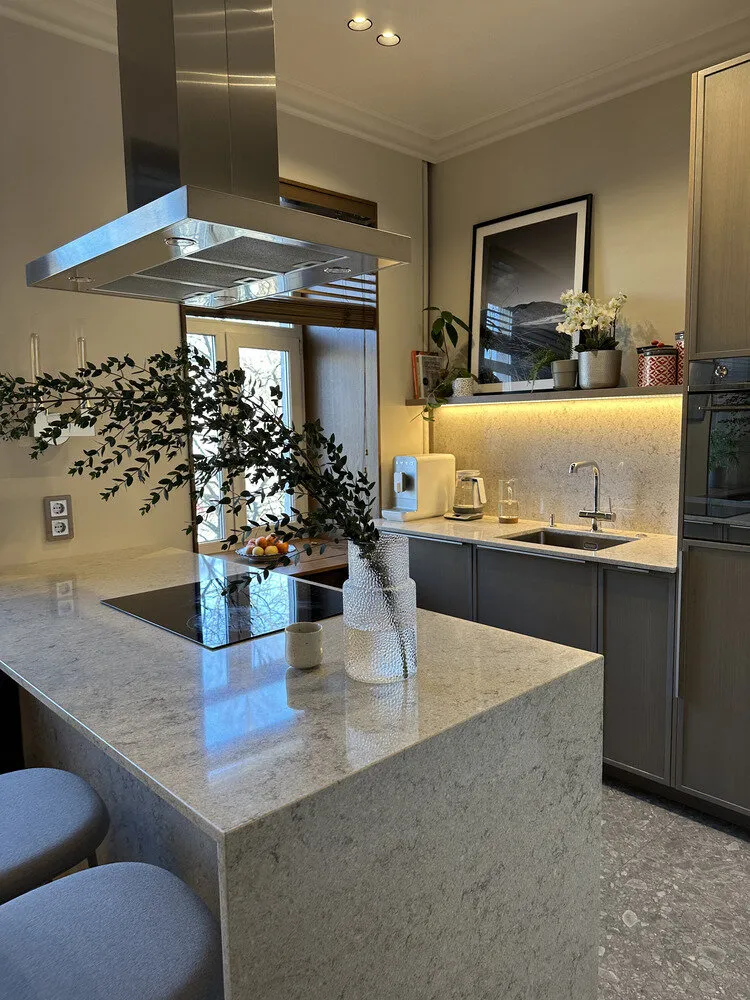
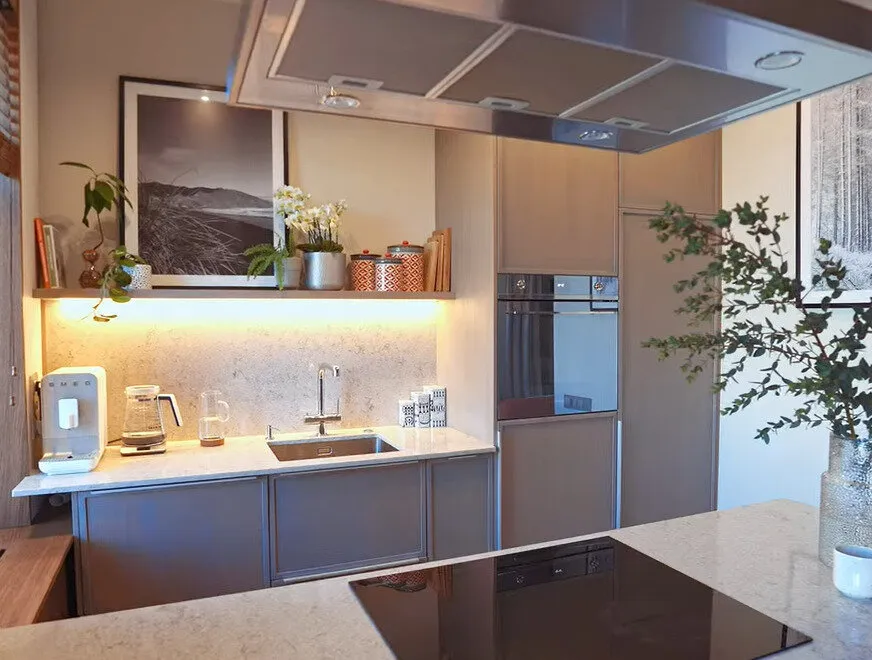
The stylish custom modular sofa is located in the living room. Opposite it stands an Indian chest, adding unique color and Eastern charm. The slab karagach dining table became the centerpiece of the room. Above it, El'nara created an elegant composition from branches that adds naturalness and expressiveness to the interior.
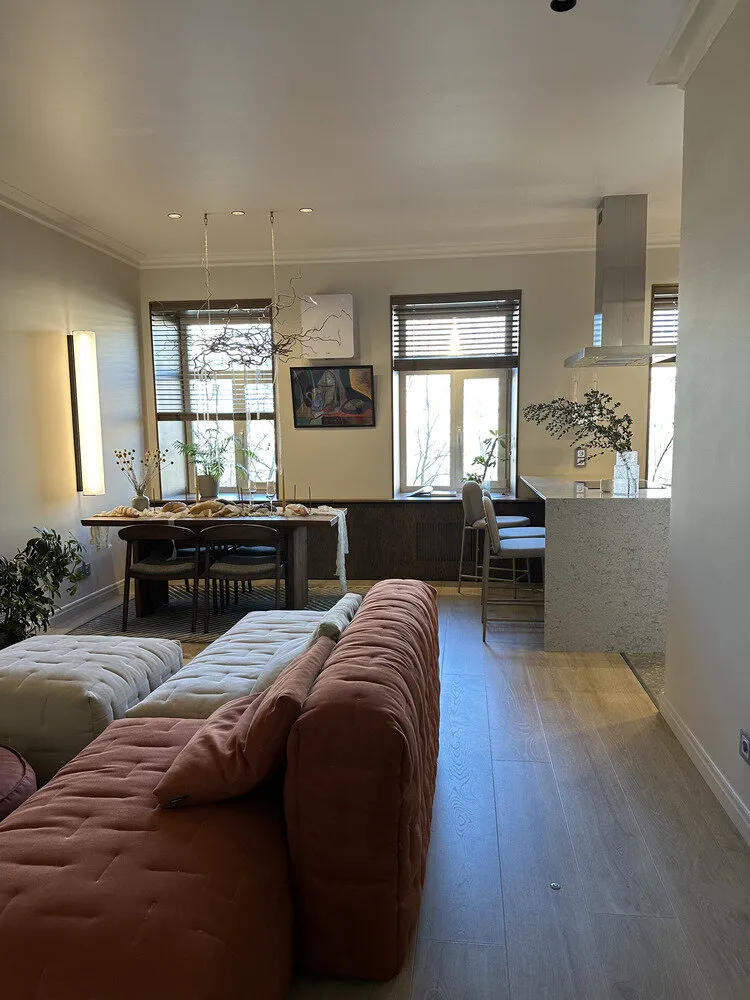
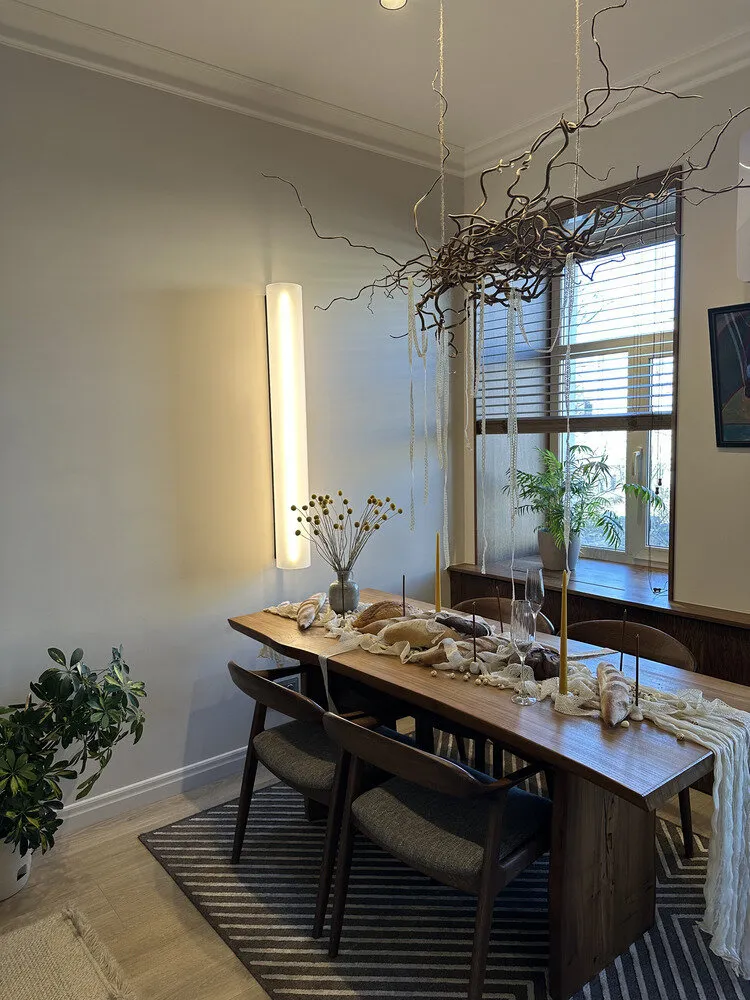
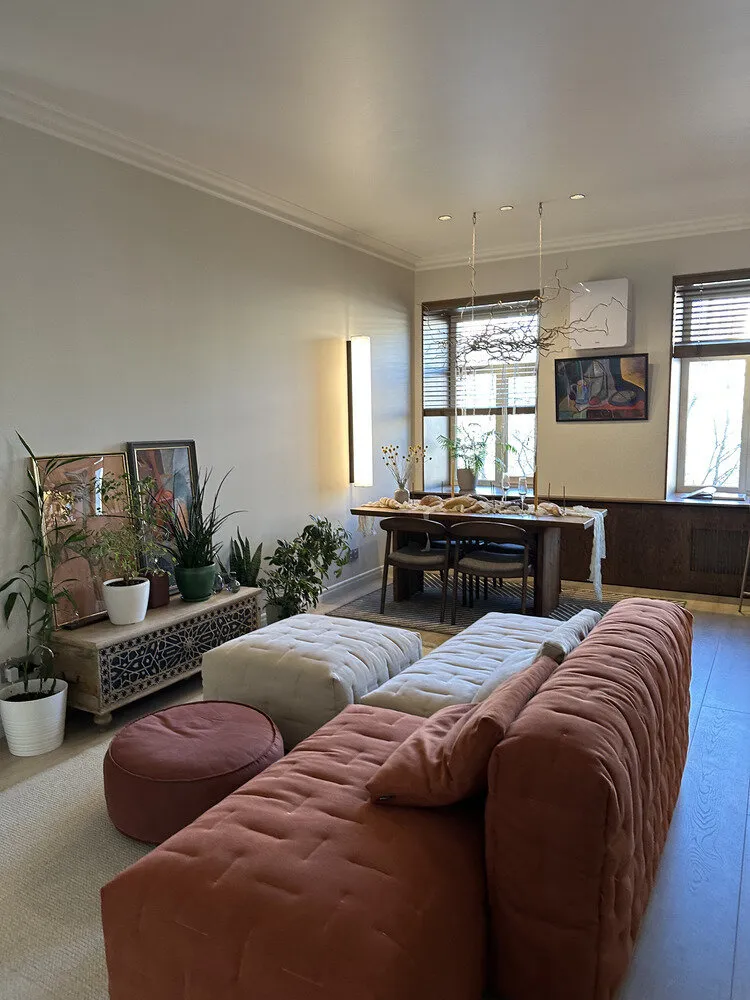
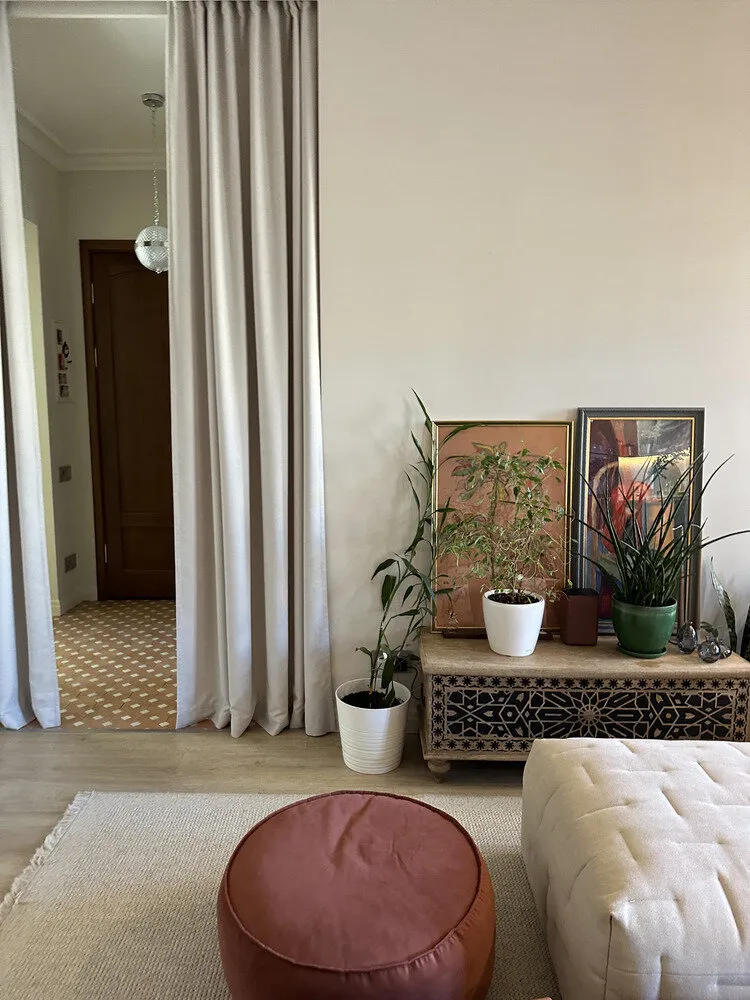
On the Bedroom
The bedroom retains original cornices on the ceiling, which were carefully cleaned and repainted to give them a fresh new look. The wall behind the bed headboard is decorated with beautiful wallpapers featuring an elegant botanical pattern. Along the opposite wall, a large open wardrobe was installed for convenient storage, which will be closed with panels in the future. The wardrobe's contents were designed according to residents' needs, ensuring maximum functionality and comfort.
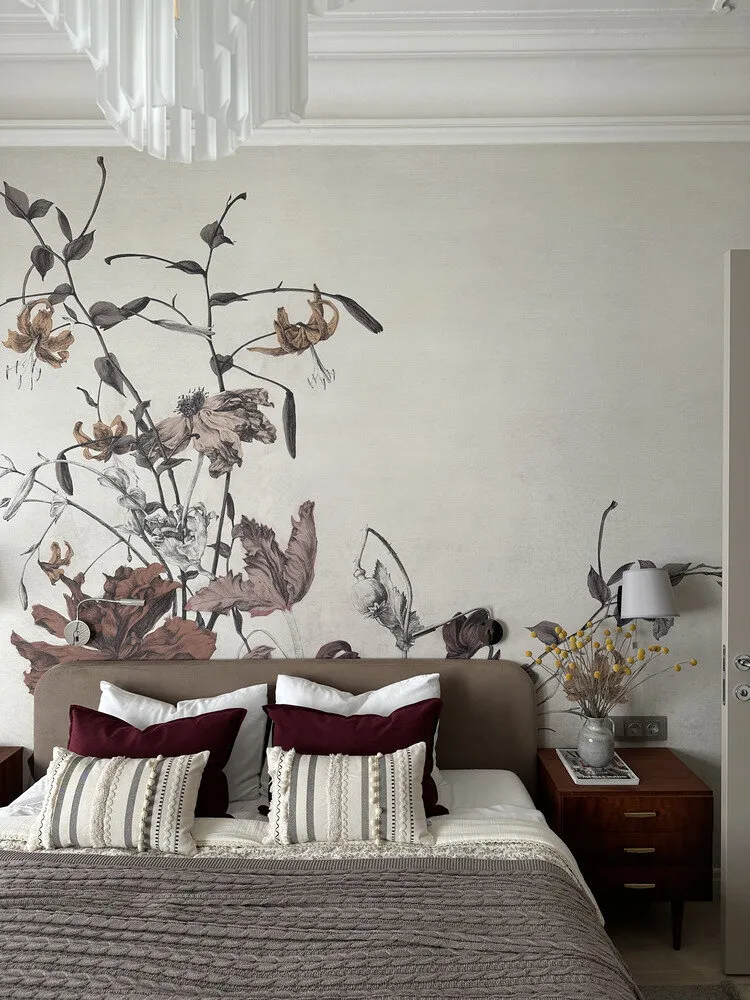
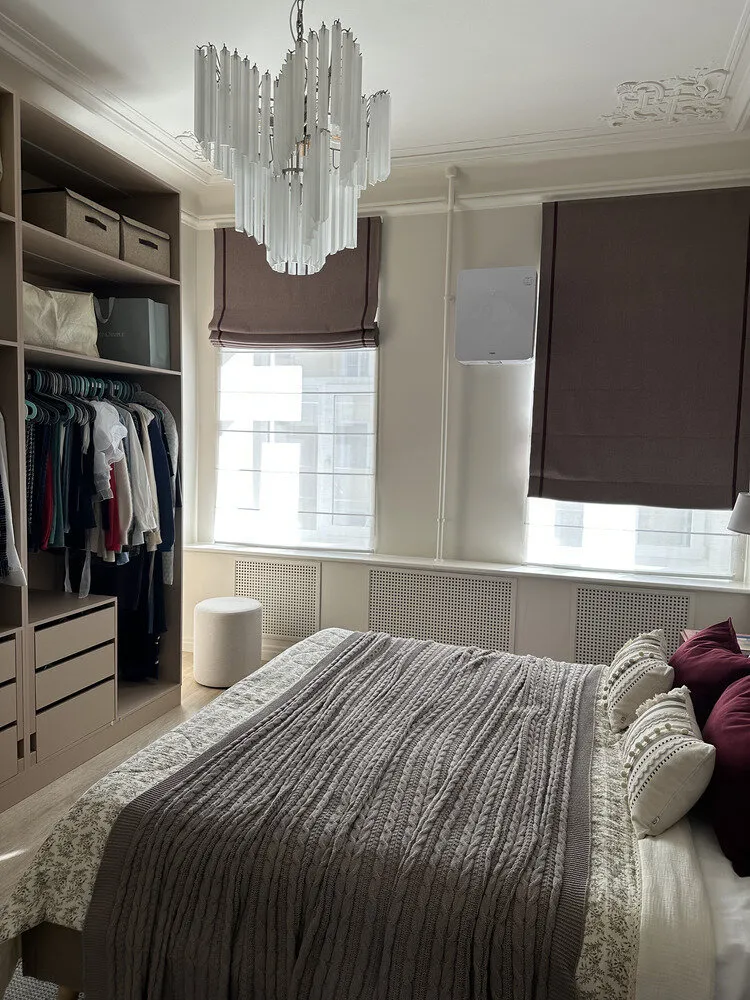
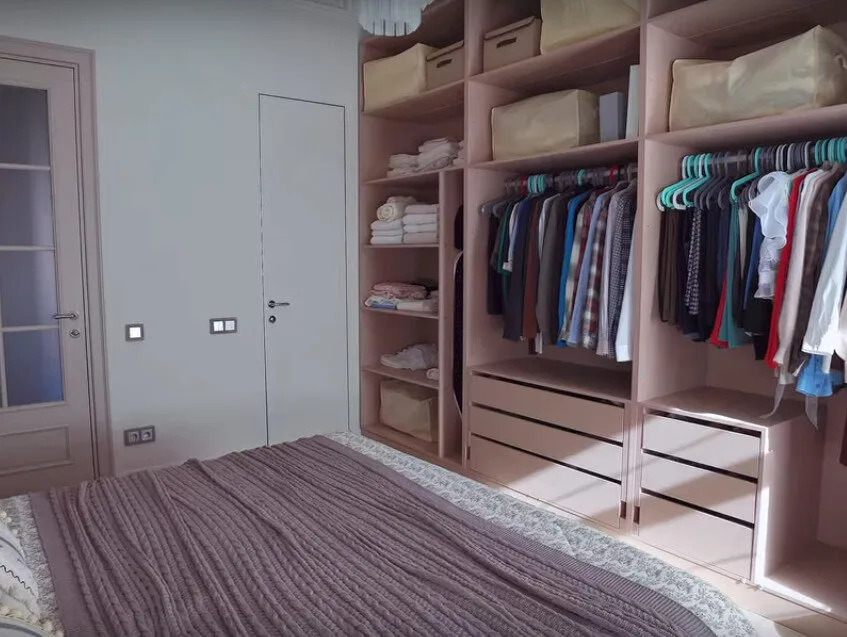
On the Master Bathroom
For bathroom finishing, terracotta-colored tiles and paint were chosen. Thanks to lighting and warm wood tones, this shade creates a relaxing and intimate atmosphere, turning the bathroom into a comfortable and cozy space.
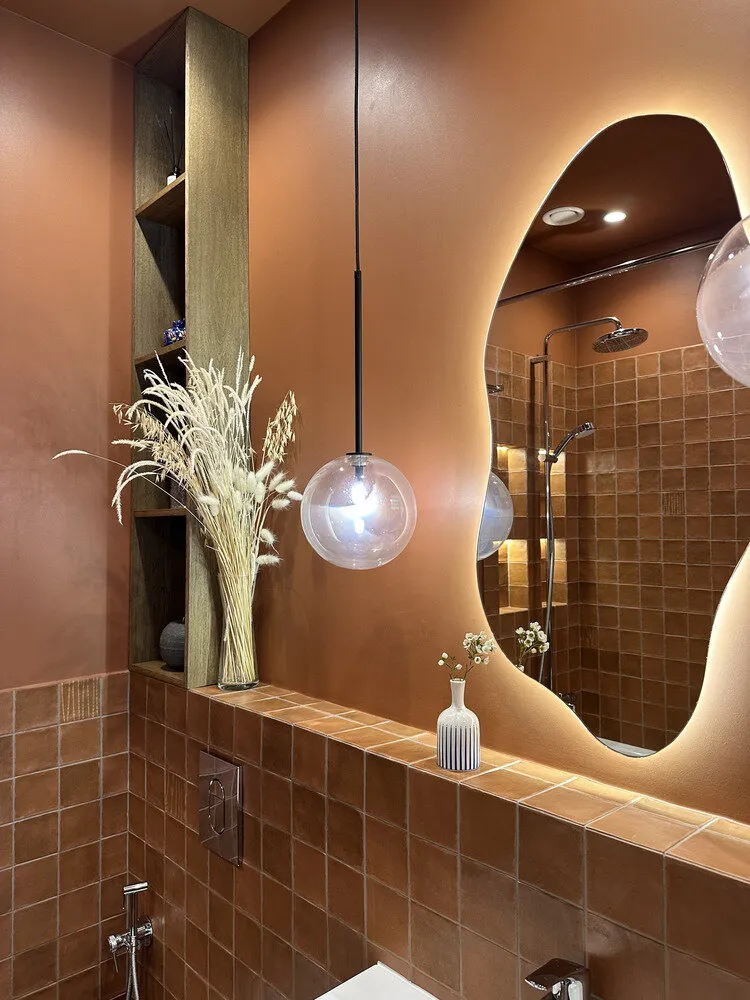
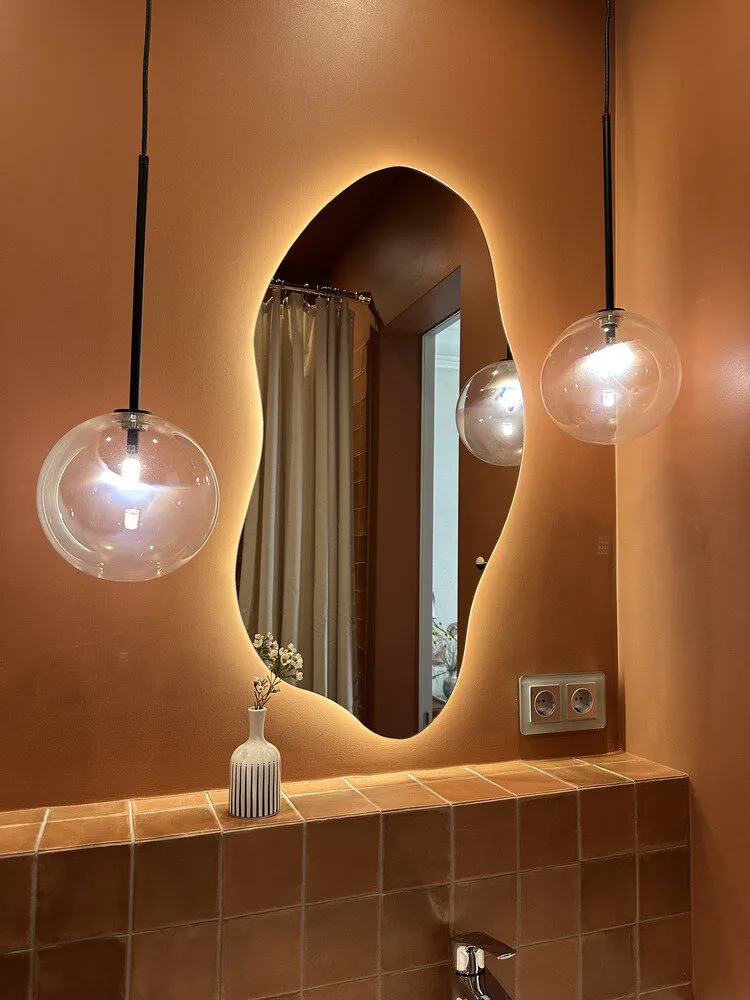
On the Walk-in Closet
In the smallest room by area, a convenient walk-in closet was created with space for shoes, clothes, suitcases, bags, and electronics. Near the window, a small sofa is neatly placed, creating a cozy space for relaxation, while opposite it stands a mirror.
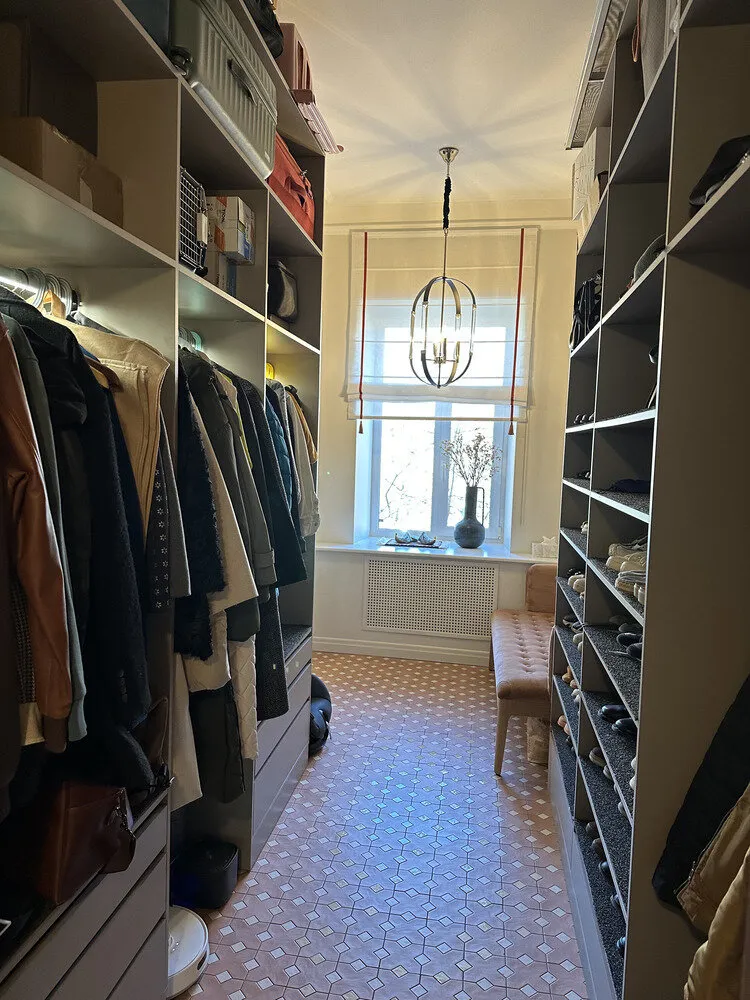
On the Study
In the spacious study, many artifacts from the old heritage house remain. The ceiling cornices were carefully cleaned and repainted, while the old fireplace was thoroughly restored and now functions again. Near a window, opposite each other, there are workspaces for the couple. The room also has a bookcase wardrobe for storing books and various items, while an L-shaped sofa serves not only as a comfortable resting place but also converts into a full-size guest bed, harmoniously complementing the overall interior.
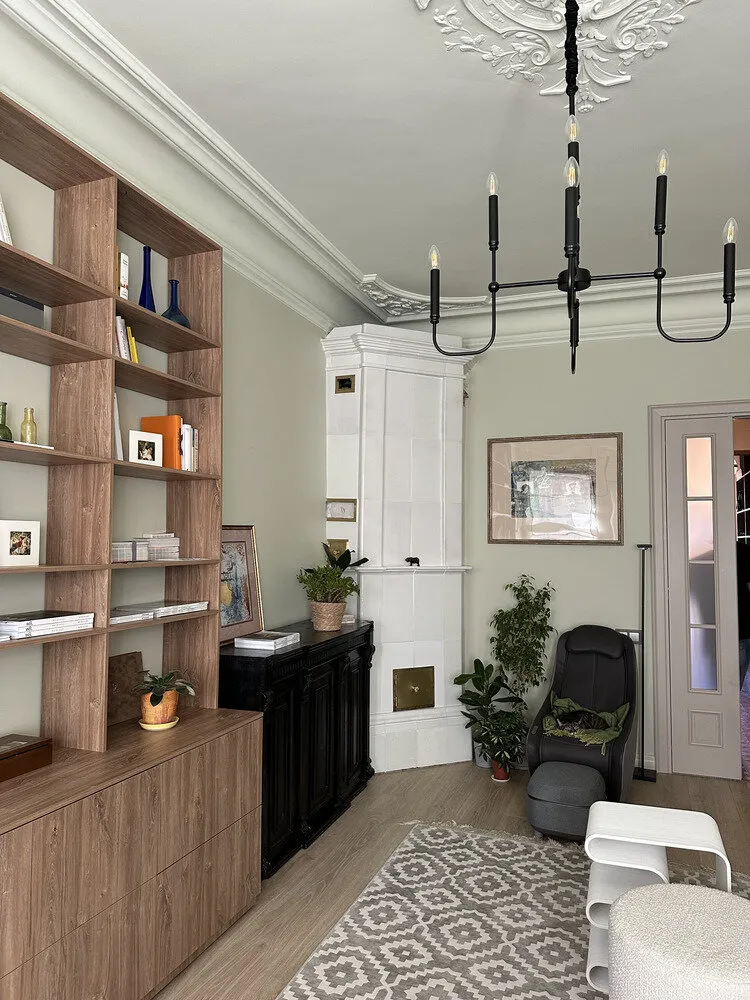
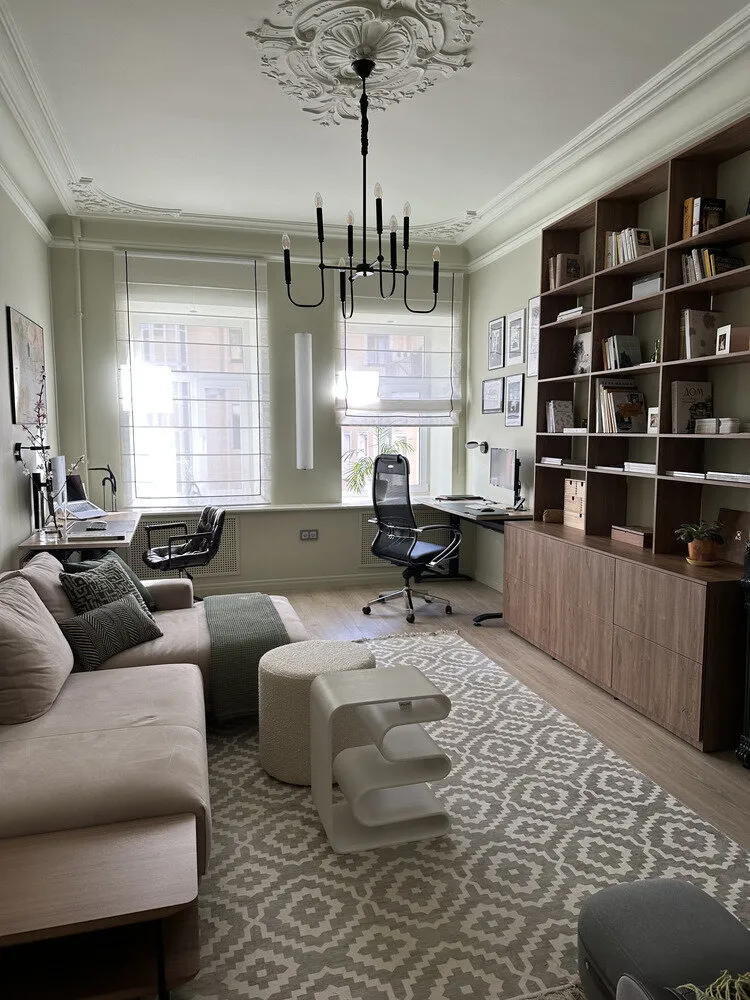
On the Children's Room
The children’s room contains several functional zones, creating a cozy and playful atmosphere. A canopy bed is placed here along with a reading nook for books, children's furniture for playtime, and a Swiss wall for active entertainment. Notable is the wardrobe divided into two sections: one holds toys, and the other clothes. The wardrobe features lighting for easier item retrieval and is closed with textile curtains that add warmth and coziness to the room.
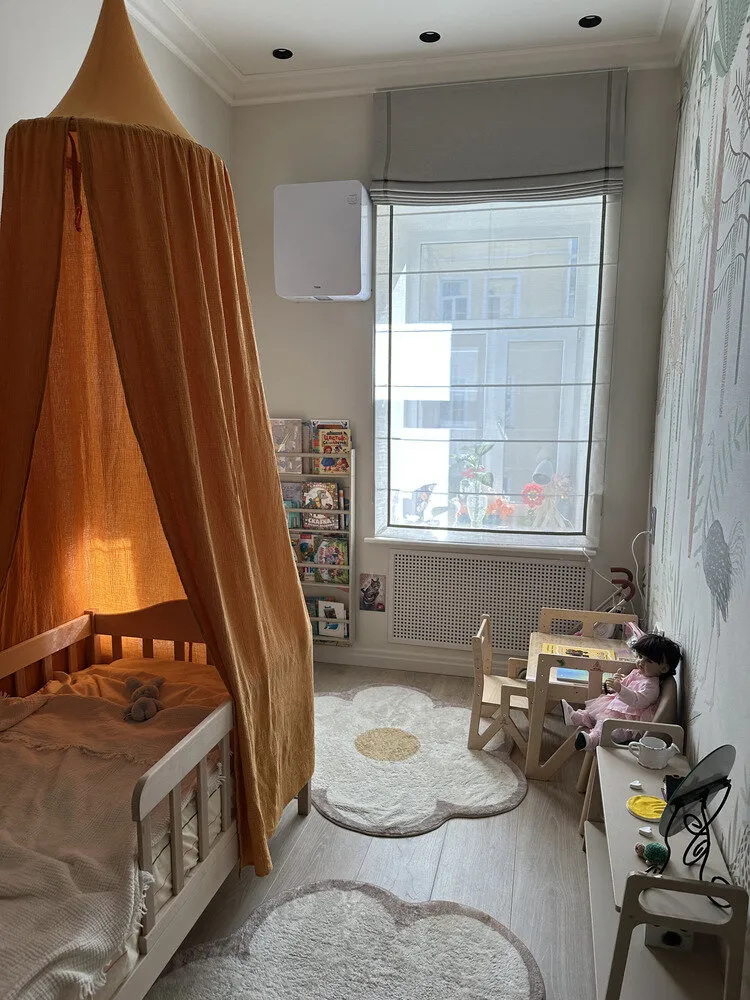
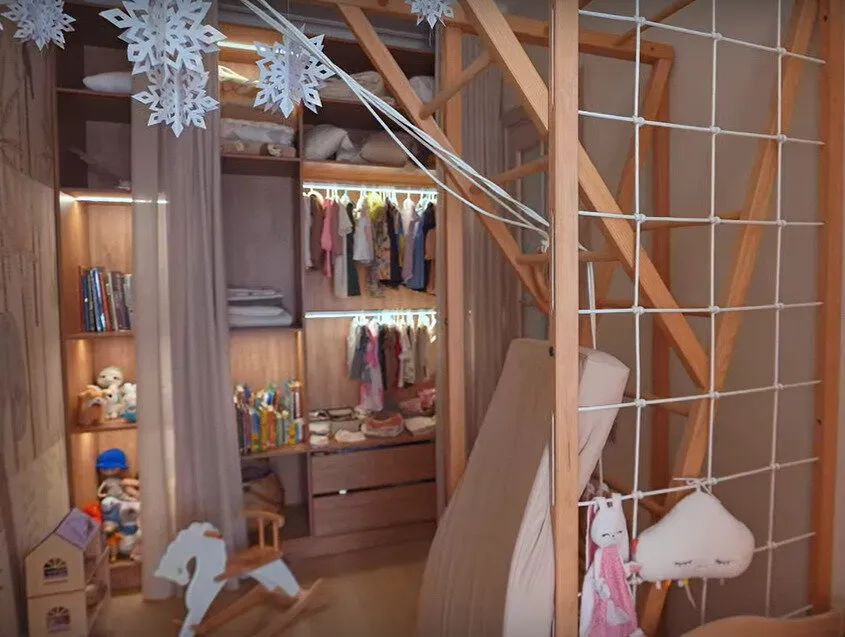
On the Bathroom
The bathroom turned out spacious thanks to expanding the former toilet. As a result, a comfortable shower cabin was installed along with two sinks, significantly simplifying morning routines. A storage system for all necessary items and a laundry area were also added. This zoning not only improves the functionality of the space but also creates a comfortable atmosphere for the entire family.
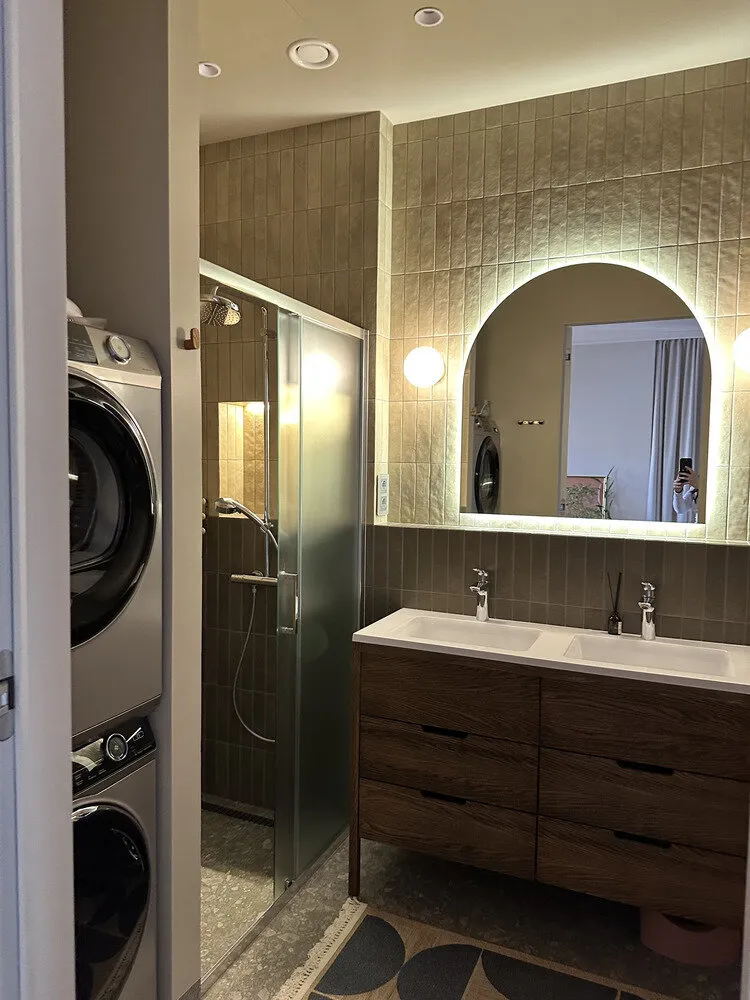
As a result of thoughtful design and careful zoning, the apartment gained a stylish and functional appearance that preserves the spirit of antiquity while highlighting its owner's individuality.
More articles:
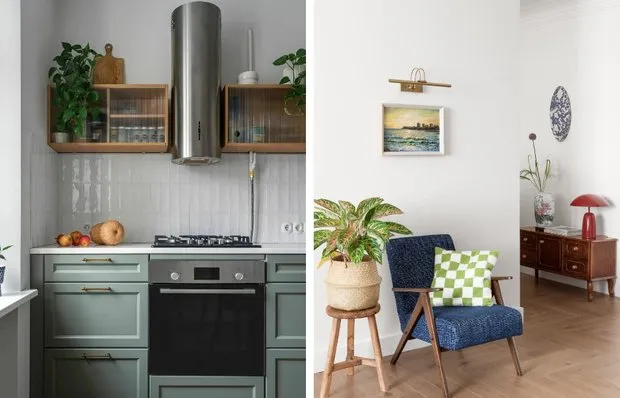 How to Make Interior Visually More Expensive: 6 Simple Tips from Designers
How to Make Interior Visually More Expensive: 6 Simple Tips from Designers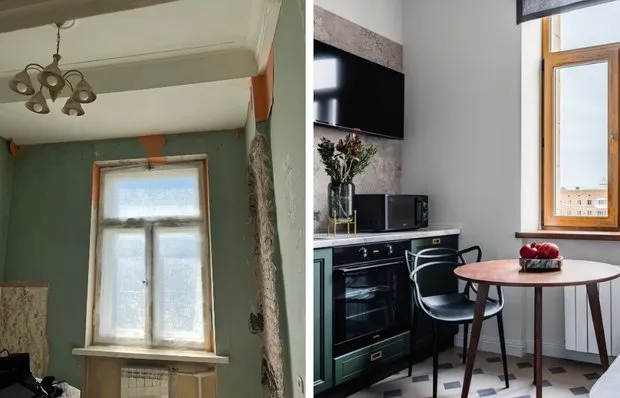 How We Transformed a Small Kitchen in a Stalin-era Apartment 36 m² (Before and After)
How We Transformed a Small Kitchen in a Stalin-era Apartment 36 m² (Before and After)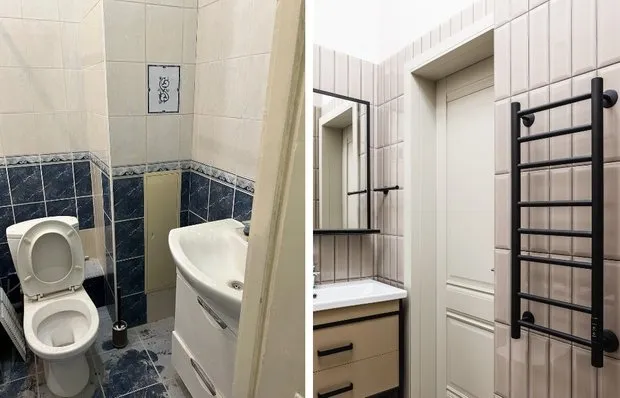 Bathroom in a Small Studio Apartment: 5 Inspirational Ideas
Bathroom in a Small Studio Apartment: 5 Inspirational Ideas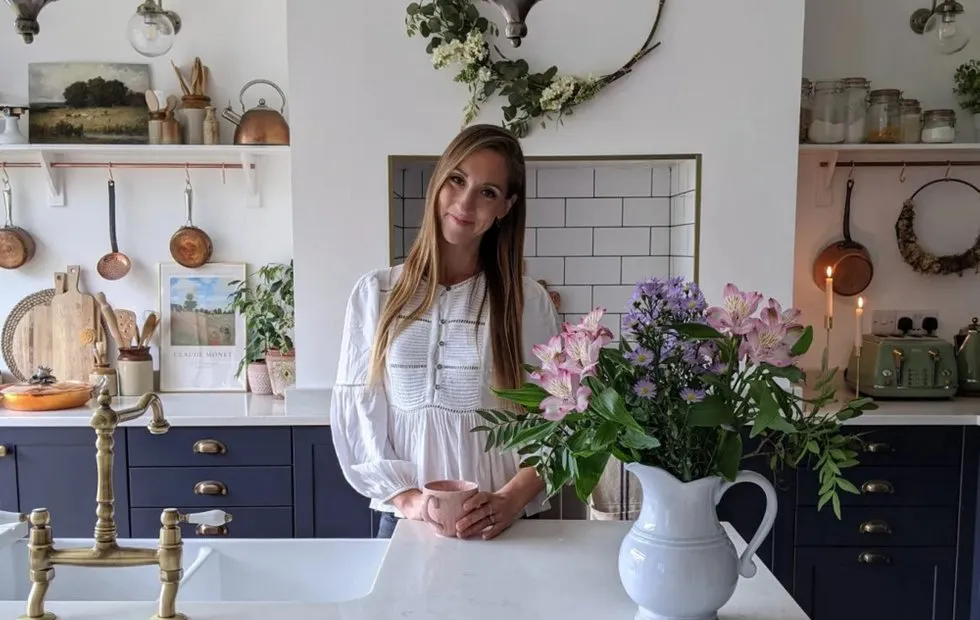 Visiting El Herwin: Classic with Modern Accents
Visiting El Herwin: Classic with Modern Accents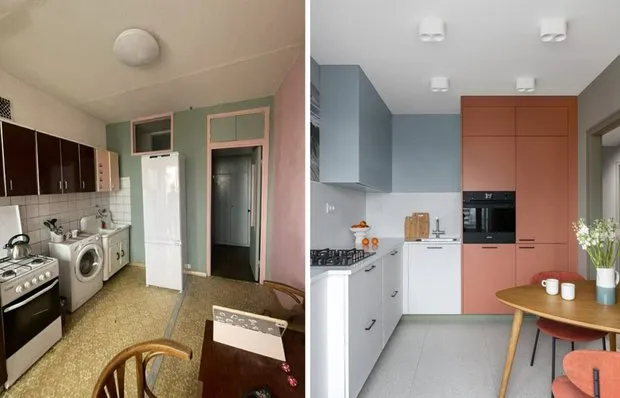 Before and After: Second Life of a 'Tired' 8 m² Kitchen
Before and After: Second Life of a 'Tired' 8 m² Kitchen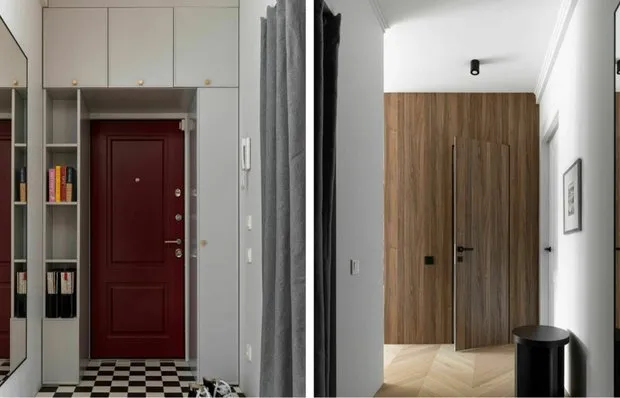 Small Entrance Hall 4 m² with Thoughtful Storage
Small Entrance Hall 4 m² with Thoughtful Storage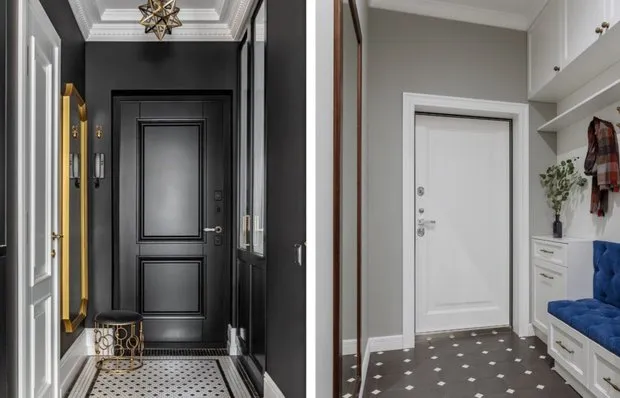 How to Make a Narrow Corridor Wider: 7 Simple and Effective Ways
How to Make a Narrow Corridor Wider: 7 Simple and Effective Ways 8 Most Anticipated Movies and Series of Spring 2025
8 Most Anticipated Movies and Series of Spring 2025