There can be your advertisement
300x150
How an Architect Transformed a Kitchen in a Stalin-era 50 m² Apartment for Herself
Take note of these interesting ideas
This 50 m² two-room apartment in a Moscow Stalin-era building belongs to architect Vera Konakova. The interior was designed as a calm space that serves as a backdrop for treasured items and vintage finds. The key wishes of the owner were a light palette, natural materials, and comfortable storage solutions.
The kitchen deserves special attention: here beauty meets functionality and well-thought-out solutions.
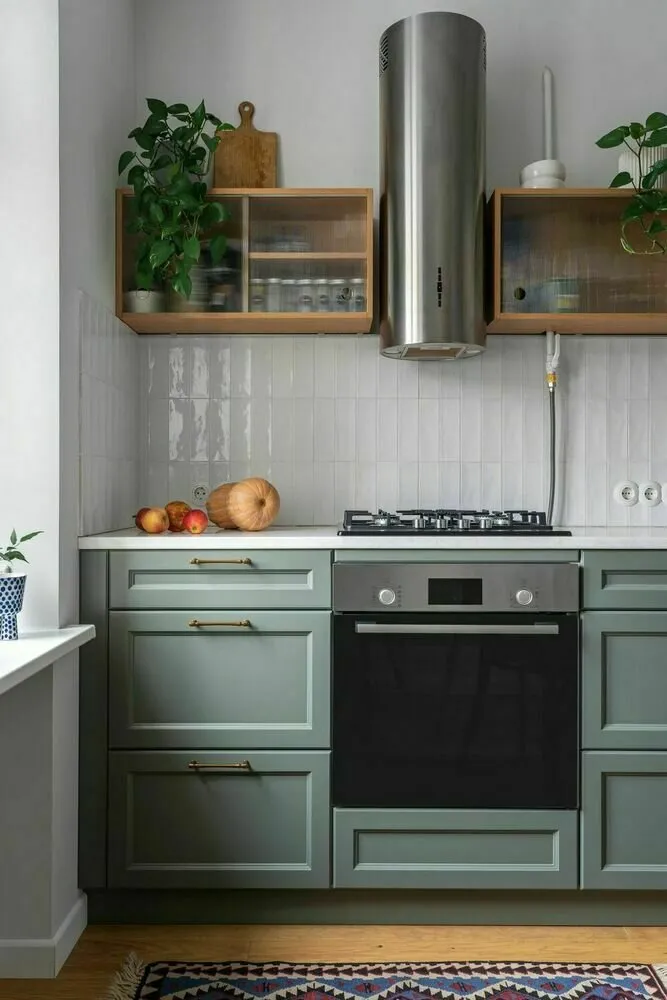 Design: Vera Konakova
Design: Vera KonakovaIn the process of working on the project, the bathroom was merged, the door to the kitchen was removed, and storage in the hallway was increased by replacing part of the walls with built-in wardrobes.
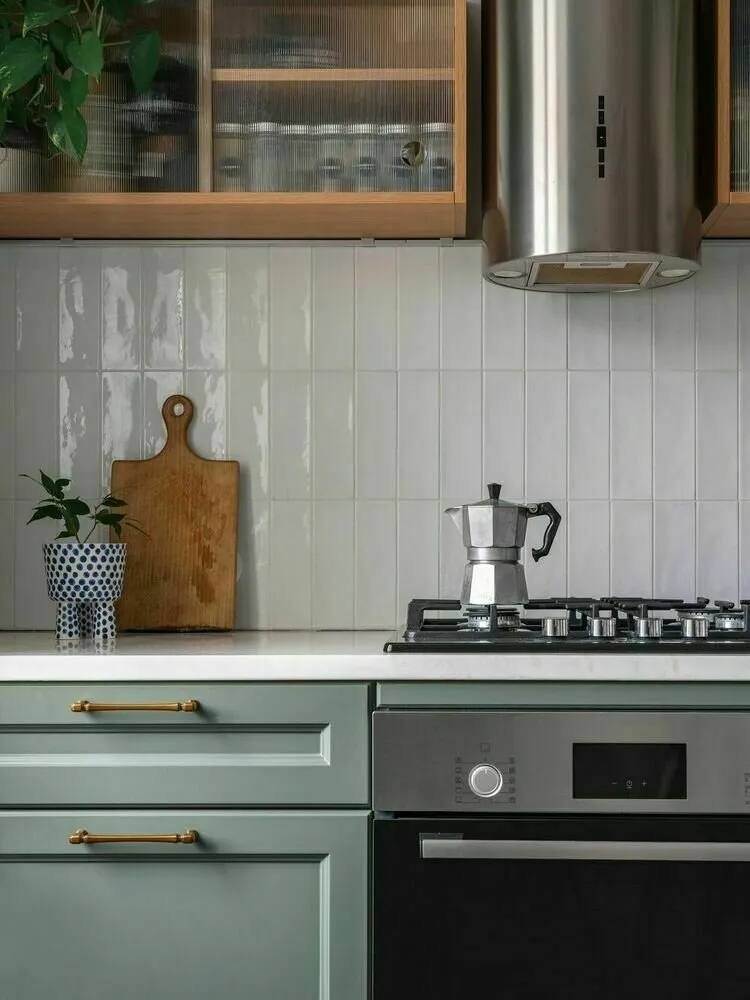 Design: Vera Konakova
Design: Vera KonakovaThe kitchen was custom-made and styled minimally: the main storage volume is placed in lower cabinets, while wall-mounted sections appeared in a simplified form during usage. The working surface is covered with natural marble—its price was favorable on a slab sale.
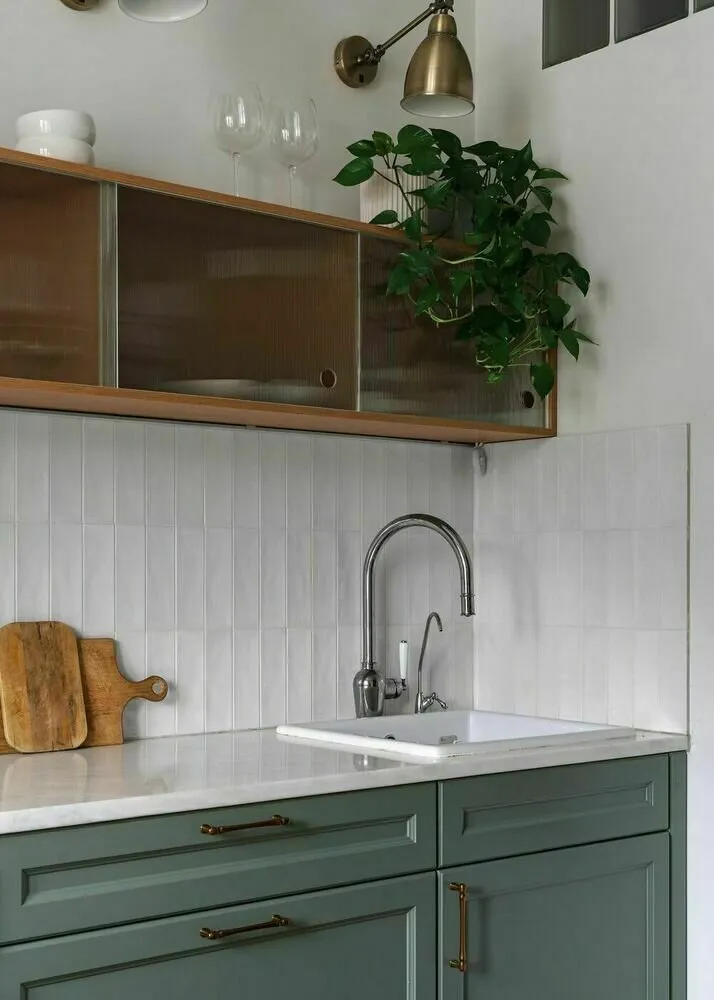 Design: Vera Konakova
Design: Vera KonakovaThe walls are painted with matte paint and enhanced with Equipe tiles in the splash zone. The flooring is engineered wood in a natural oak tone, visually uniting all rooms of the apartment. Built-in appliances are from Bosch, Haier, and Weissgauf; the faucet and sink come from the IKEA collection.
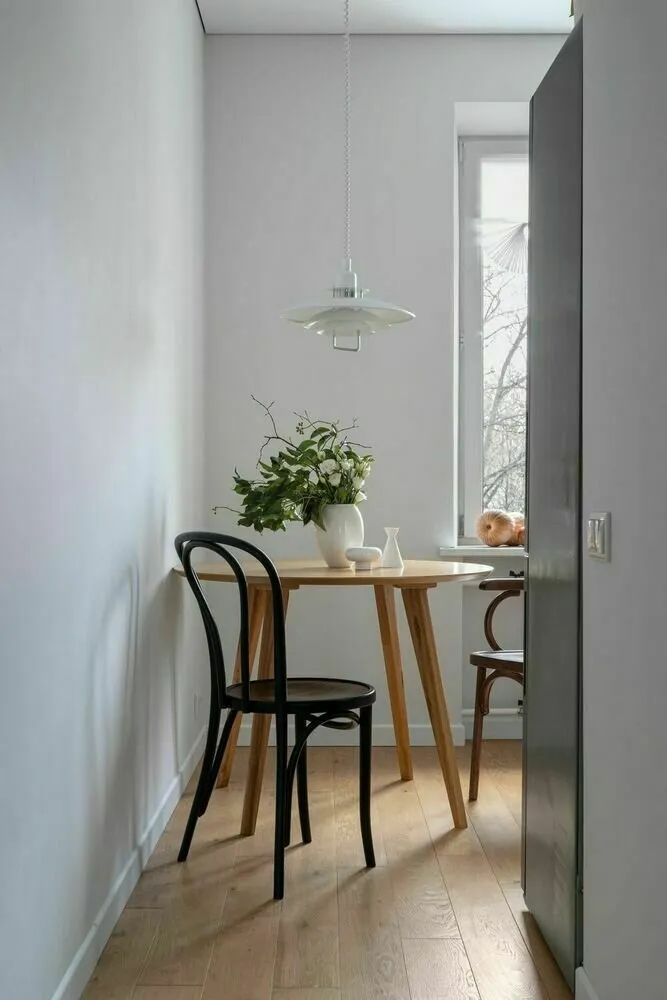 Design: Vera Konakova
Design: Vera KonakovaThe kitchen table and banquette were custom-made by a master, while Viennese chairs add retro charm to the interior.
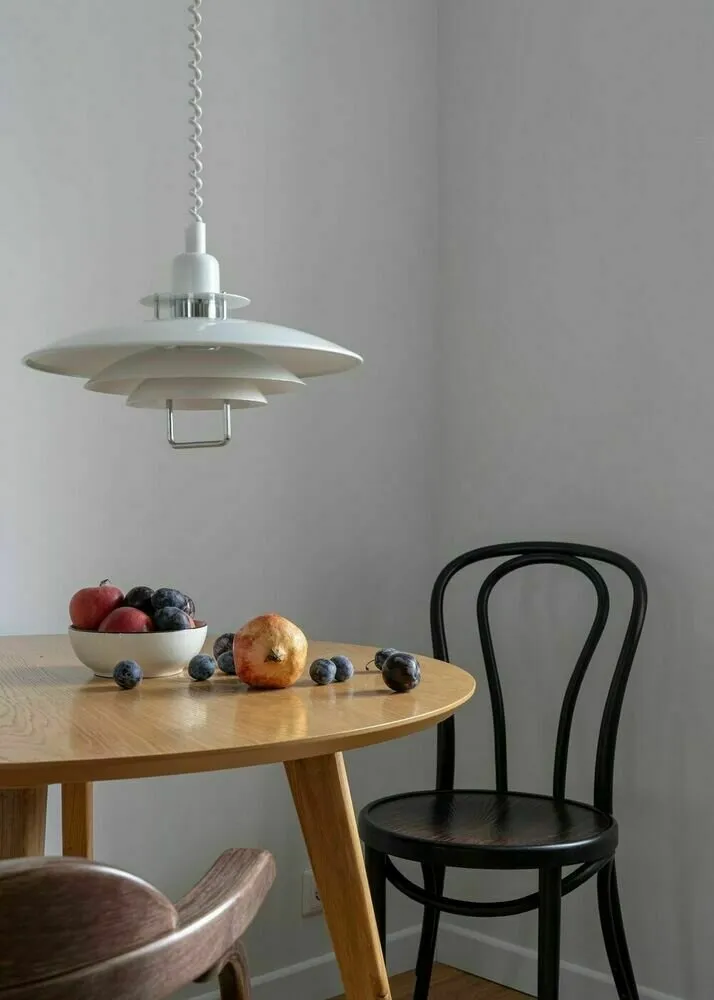 Design: Vera Konakova
Design: Vera KonakovaThe kitchen in this project turned out cozy, minimalist, and functional, without excesses but with warm vintage tones. Natural materials, a calm color palette, and thoughtful storage make the space comfortable, while retro details and handmade furniture bring individuality.
More articles:
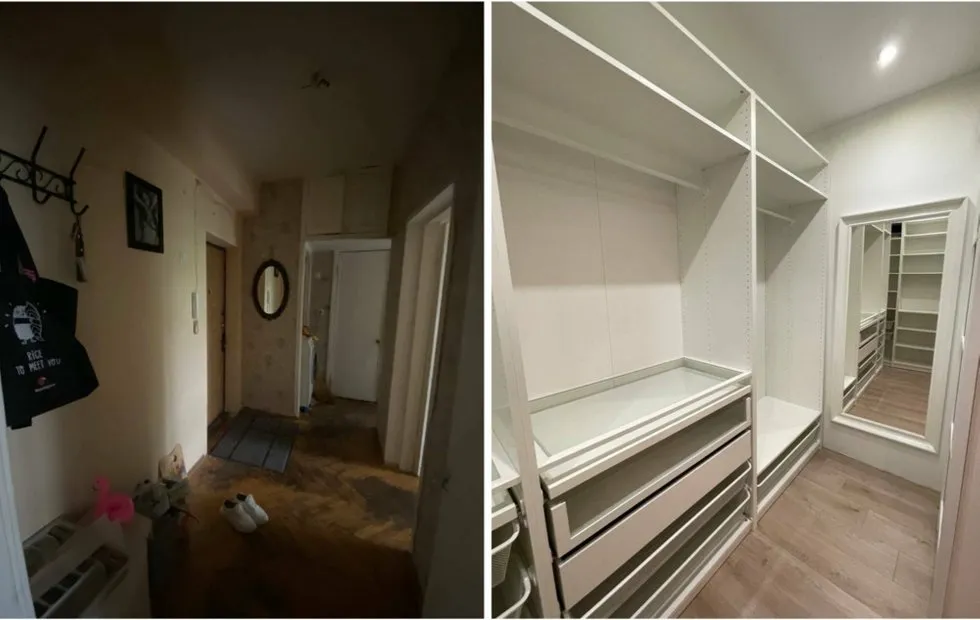 A Closet from Nothing: How to Create a 5 Sq. Meter Space in a Brick House
A Closet from Nothing: How to Create a 5 Sq. Meter Space in a Brick House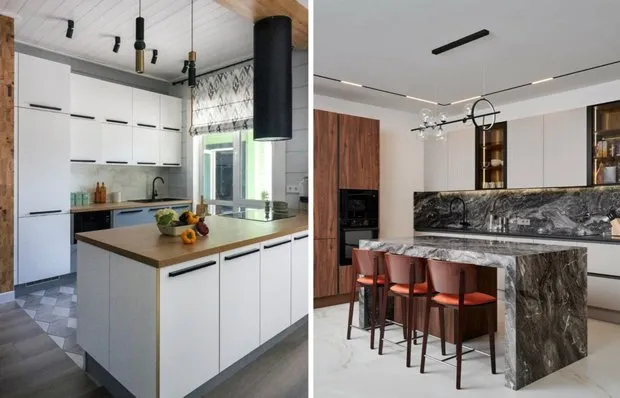 Kitchens with Islands: 5 Great Examples from Designers' Projects
Kitchens with Islands: 5 Great Examples from Designers' Projects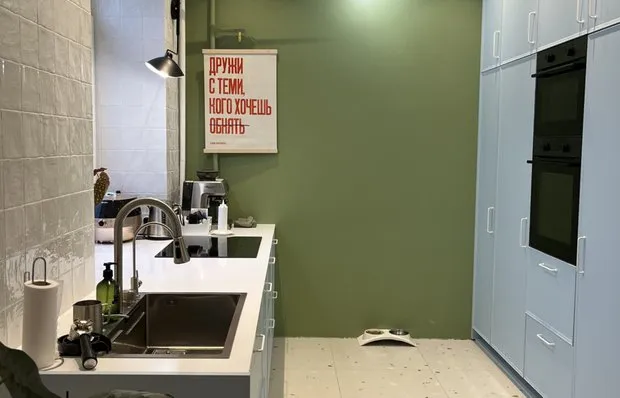 How They Equipped a Spacious Kitchen in a 1957 House
How They Equipped a Spacious Kitchen in a 1957 House How to Extend the Life of a Flower Bouquet: Tips for the Most Popular Spring Flowers
How to Extend the Life of a Flower Bouquet: Tips for the Most Popular Spring Flowers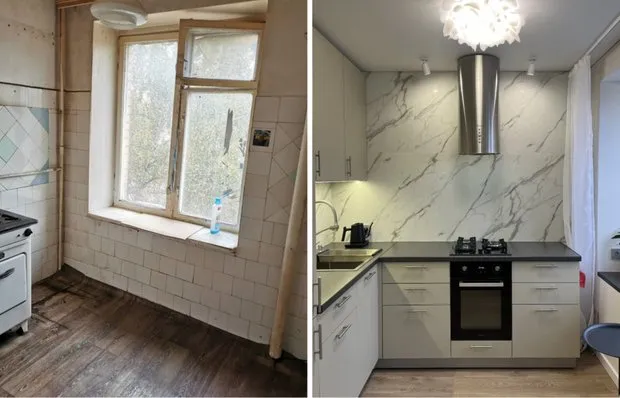 Before and After: From a Run-down Brezhnev-Era Apartment to a Stylish 40 m² Two-Bedroom
Before and After: From a Run-down Brezhnev-Era Apartment to a Stylish 40 m² Two-Bedroom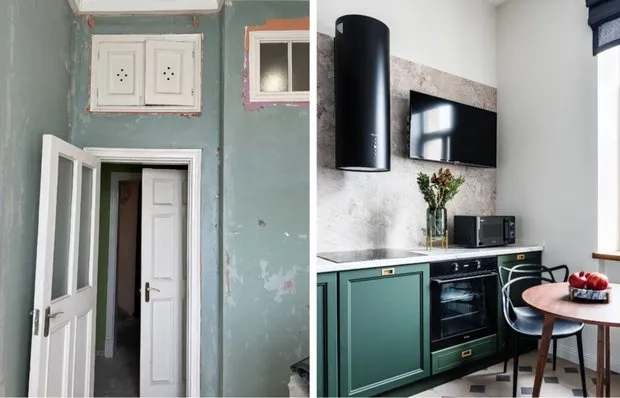 Before and After: The 'Second Life' of a Dead Kitchen in a 36 sqm Studio Apartment
Before and After: The 'Second Life' of a Dead Kitchen in a 36 sqm Studio Apartment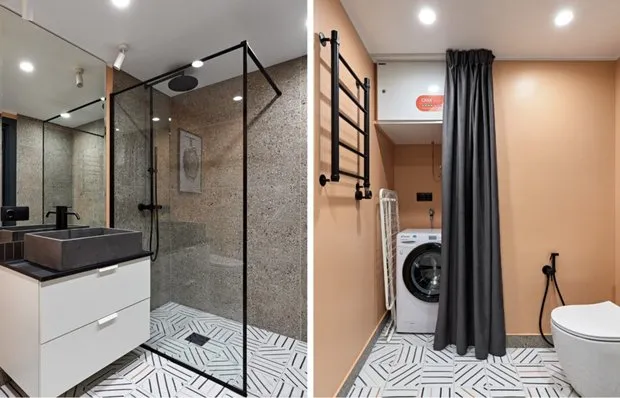 5 Unusual Ideas from a Bright Bathroom in a 55 m² Two-Room Apartment
5 Unusual Ideas from a Bright Bathroom in a 55 m² Two-Room Apartment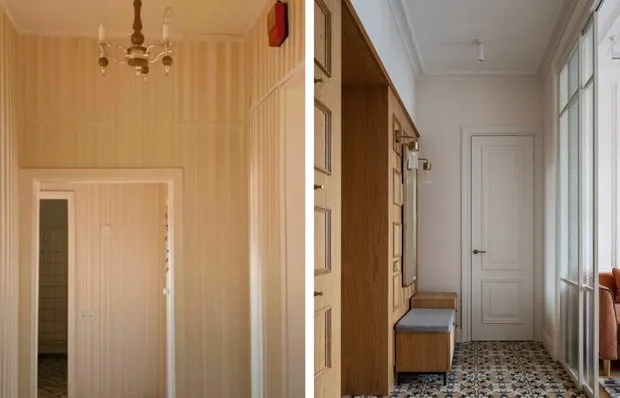 Before and After: How Beautifully They Transformed a Lifeless Entrance Hall in a Stalin-era 56 sqm Apartment
Before and After: How Beautifully They Transformed a Lifeless Entrance Hall in a Stalin-era 56 sqm Apartment