There can be your advertisement
300x150
A Closet from Nothing: How to Create a 5 Sq. Meter Space in a Brick House
An unconventional approach to reorganizing storage space
In typical apartments, a separate closet is rarely available. However, blogger Agneta found a way to organize a full storage room by sacrificing part of the bedroom. We explain how to turn a 18 square meter room into a bedroom and a convenient closet.
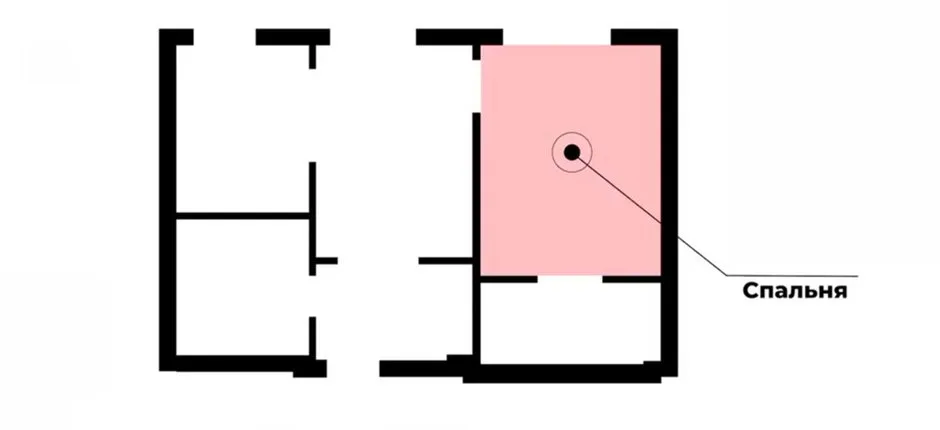
 Agnetta, apartment ownerMain points of the article:
Agnetta, apartment ownerMain points of the article:
The closet takes up only 5 square meters of a large room;
Room dimensions: 1.5 by 3 meters;
Thoughtful storage accommodated the entire closet;
The storage system was built from standard modules;
Lighting and outlets were provided in the room.
"This used to be one large room," Agneta explains. "The entrance was from the mirror side, and the area was about 18 square meters." After re-planning, the space was divided into a bedroom and a closet.
Photo before: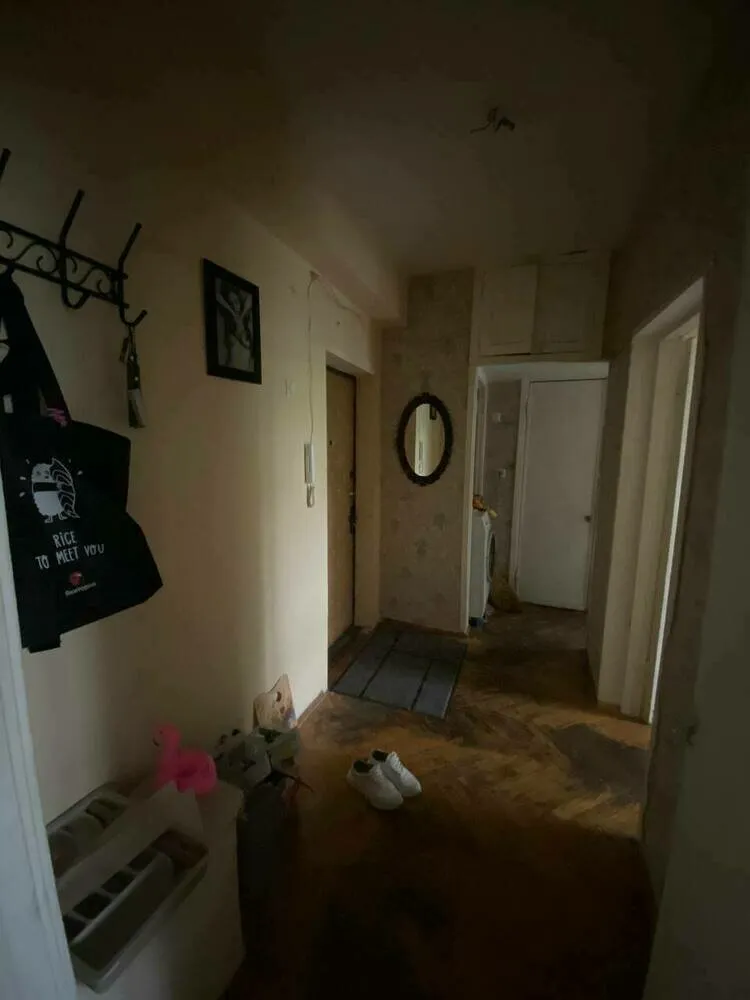 Layout solution
Layout solutionKey points of space organization:
The closet is located along one wall of the bedroom;
Entry is through double sliding doors;
Three-sided storage was organized inside;
- Ventilation needs were taken into account.
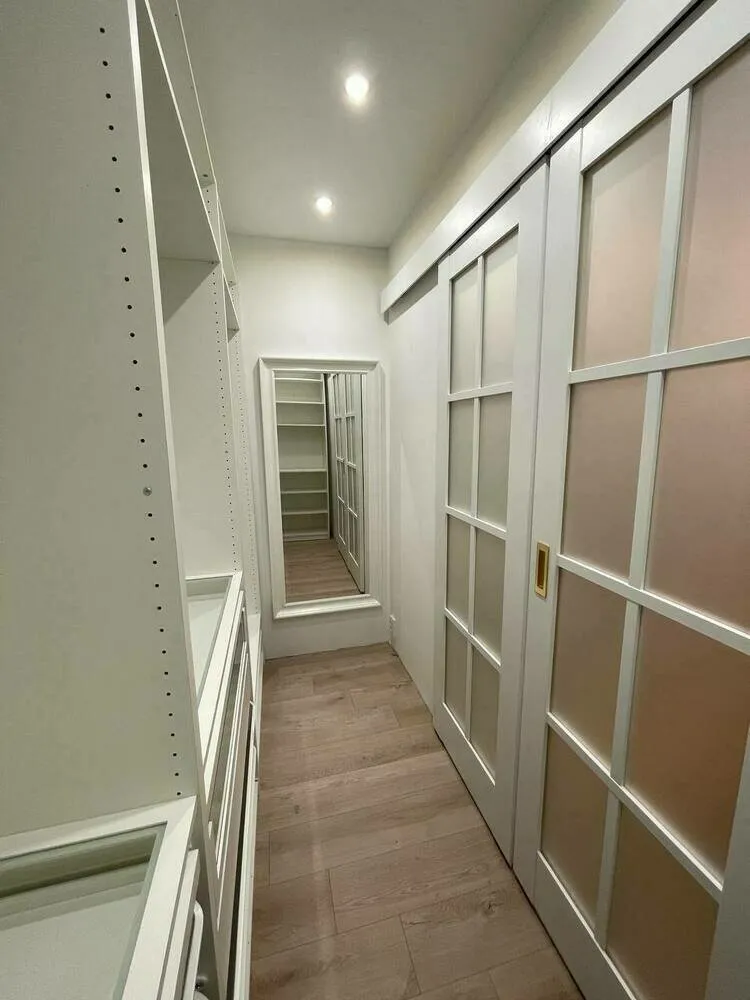 Storage organization
Storage organization"Here I have three compartments where I can hang my clothes. I don't like to fold them; it's easier for me to keep everything on hangers," the owner shares. The closet includes:
Racks for long and short clothes;
Slide-out drawers for underwear and accessories;
A special shoe cabinet;
Shelves for bags and other accessories.
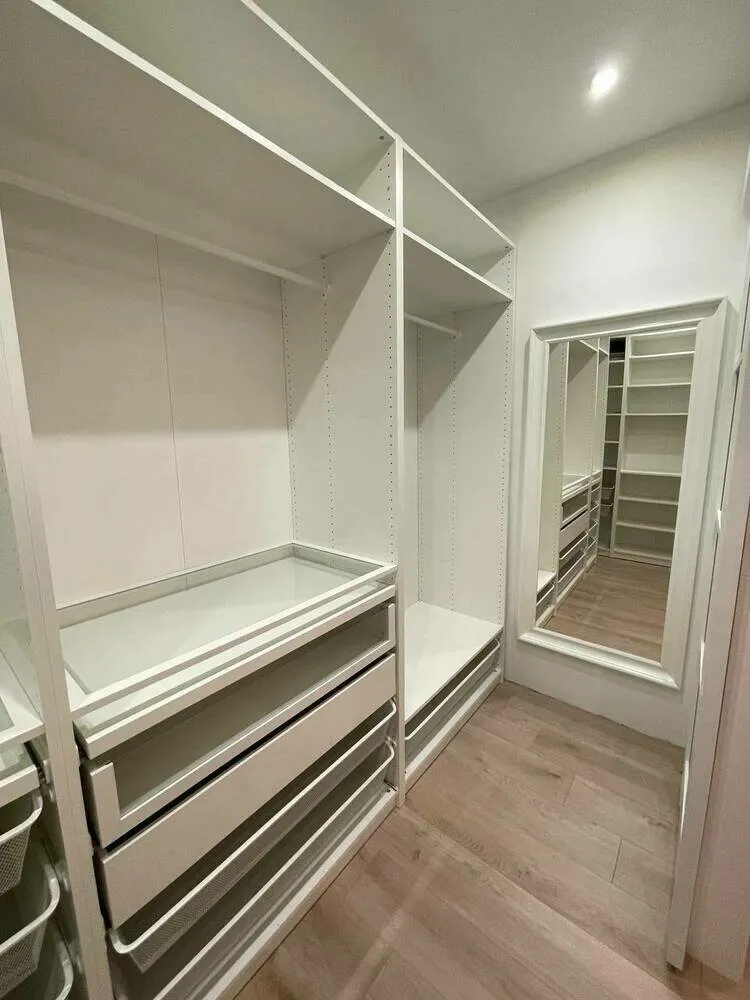 Lighting and Electrical Setup
Lighting and Electrical SetupThoughtful technical setup:
Spotlights on the ceiling;
Outlets for additional lighting;
Ability to install cabinet lighting;
- General lighting duplicates the bedroom layout.
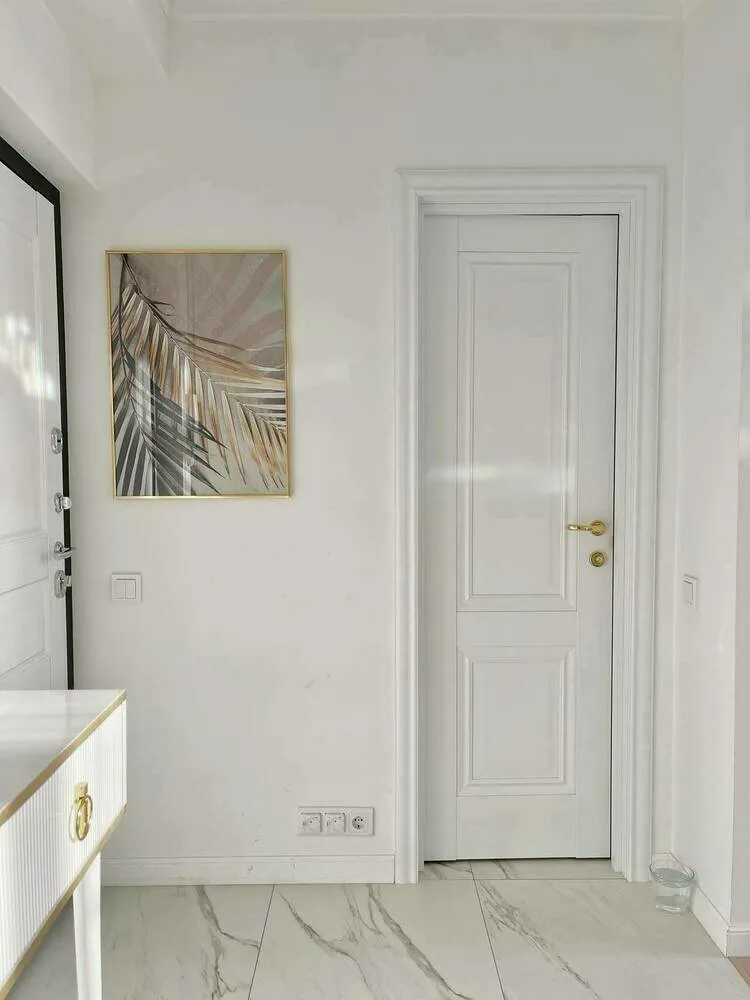 Smart Solutions
Smart SolutionsDoors:
Double-hinged sliding doors for easy access;
A full door opening without a threshold;
Ability to leave doors open for ventilation.
Space organization:
Full-length mirror;
Space for trying on clothes;
Convenient access to all storage zones.
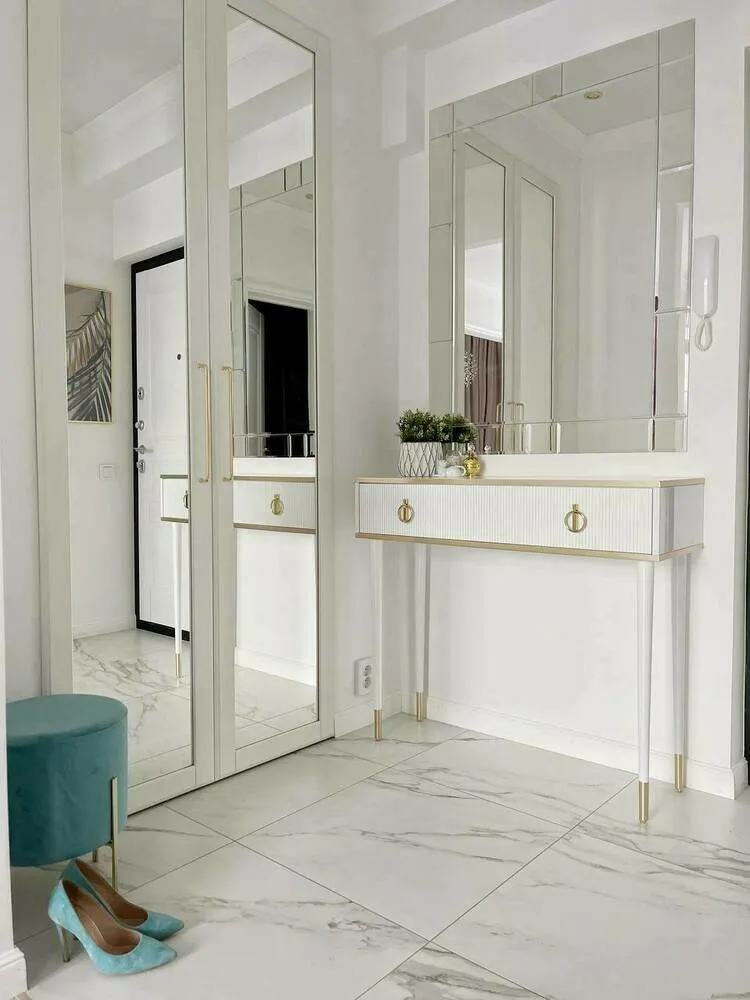
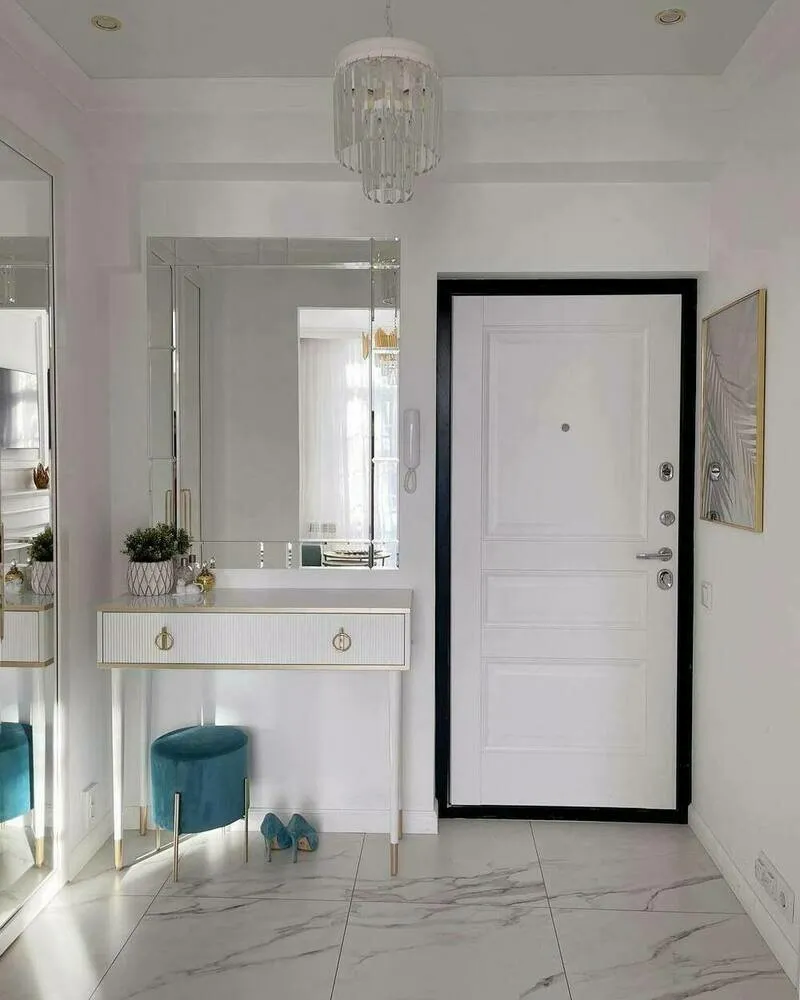 Ventilation and Microclimate
Ventilation and Microclimate"I didn't plan ventilation here, but I usually keep the doors almost always open when I leave so that clothes can breathe," Agneta explains. This solution turned out to be quite effective.
Practical TipsWhen planning:
Consider the dimensions of standard storage systems;
Leave space for movement;
Plan the placement of outlets and lighting.
When organizing:
Group items by season and type;
Use different types of storage.
Leave room for new purchases.
Points to ConsiderImportant aspects when creating a closet:
Load-bearing walls and possibility of re-planning;
Access to windows and natural ventilation;
Quality and durability of storage systems;
Convenience of daily use.
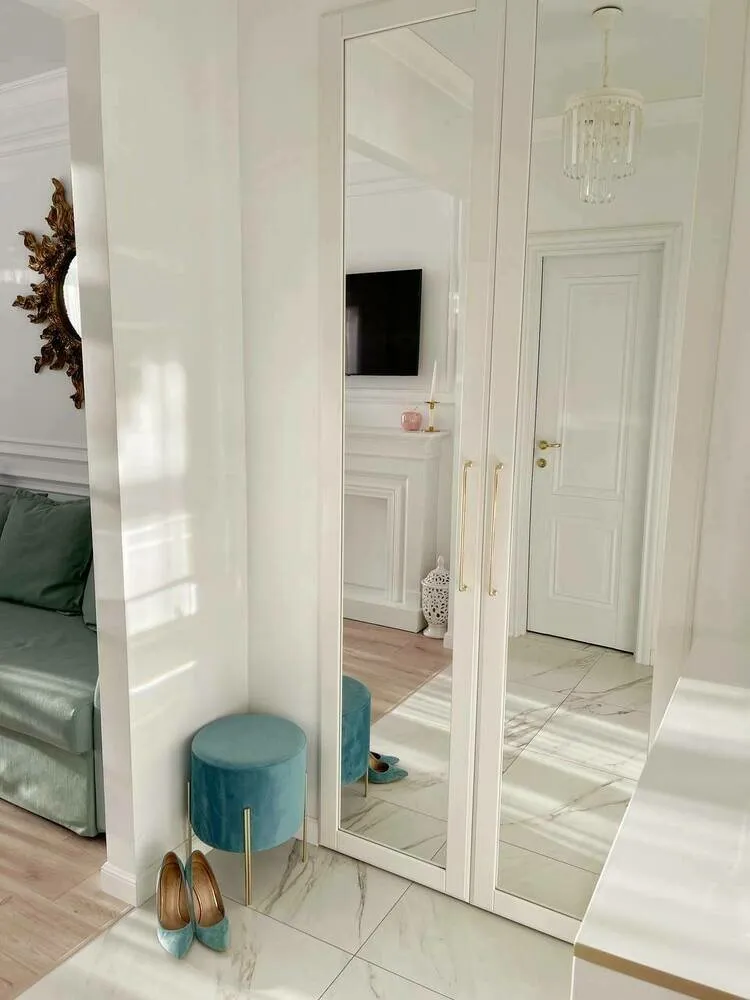
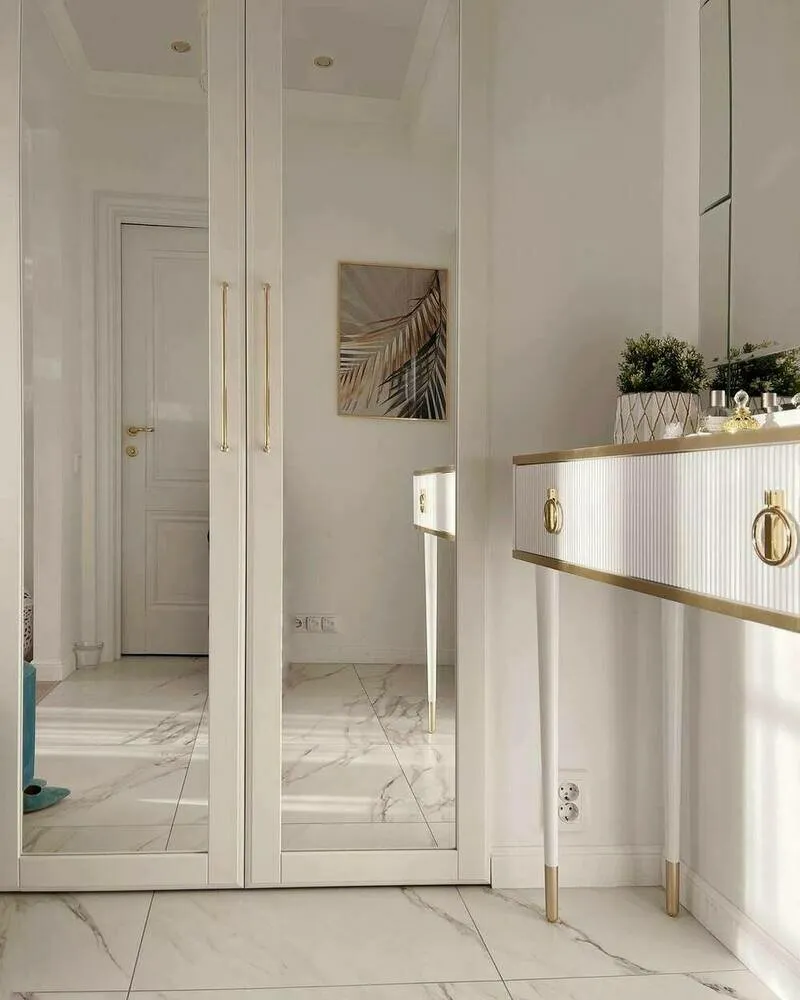 Budget-Friendly Solutions
Budget-Friendly SolutionsSaving without losing functionality:
Use standard storage modules;
Simplistic but quality materials;
Self-installation where possible;
Phased space organization.
Agnetta's experience shows that even in a standard apartment, it is possible to create a full-fledged closet. The key is to plan the space wisely and consider all details before starting the renovation.
More articles:
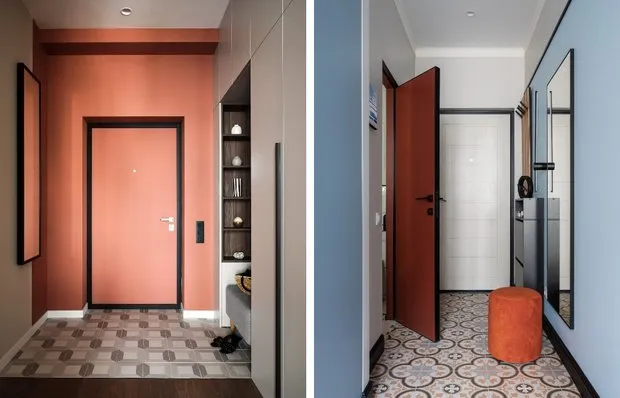 5 Interesting Solutions for Hallway Decoration
5 Interesting Solutions for Hallway Decoration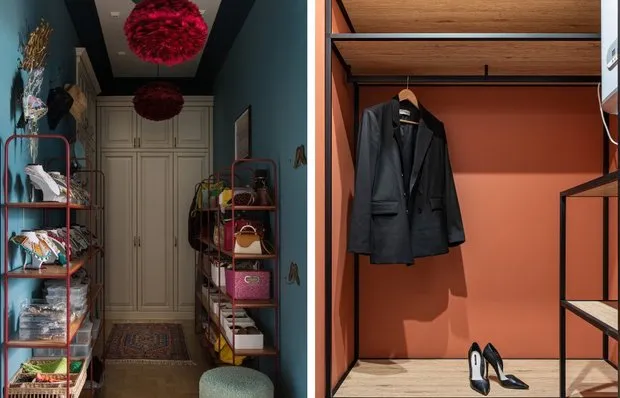 How to Organize Your Home Without Extra Effort: 5 Tips from a Space Organizer
How to Organize Your Home Without Extra Effort: 5 Tips from a Space Organizer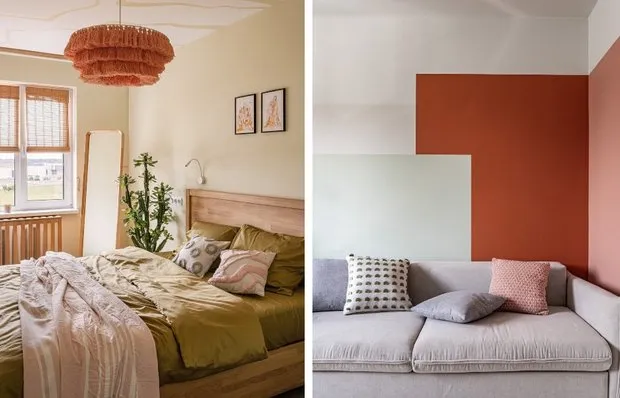 How to Transform Your Interior with a 'Wow' Effect: 6 Tips from Home Stagers
How to Transform Your Interior with a 'Wow' Effect: 6 Tips from Home Stagers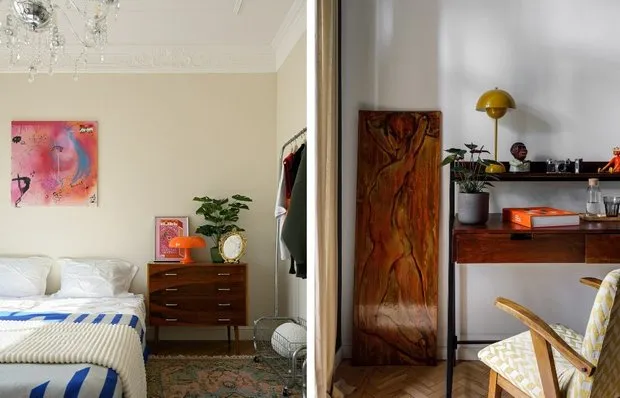 How to Give a Second Life to Old Things: 6 Tips
How to Give a Second Life to Old Things: 6 Tips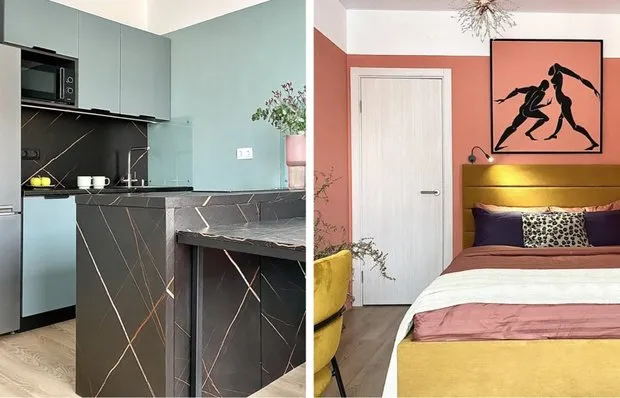 7 Amazing Ideas from a Compact Studio Apartment
7 Amazing Ideas from a Compact Studio Apartment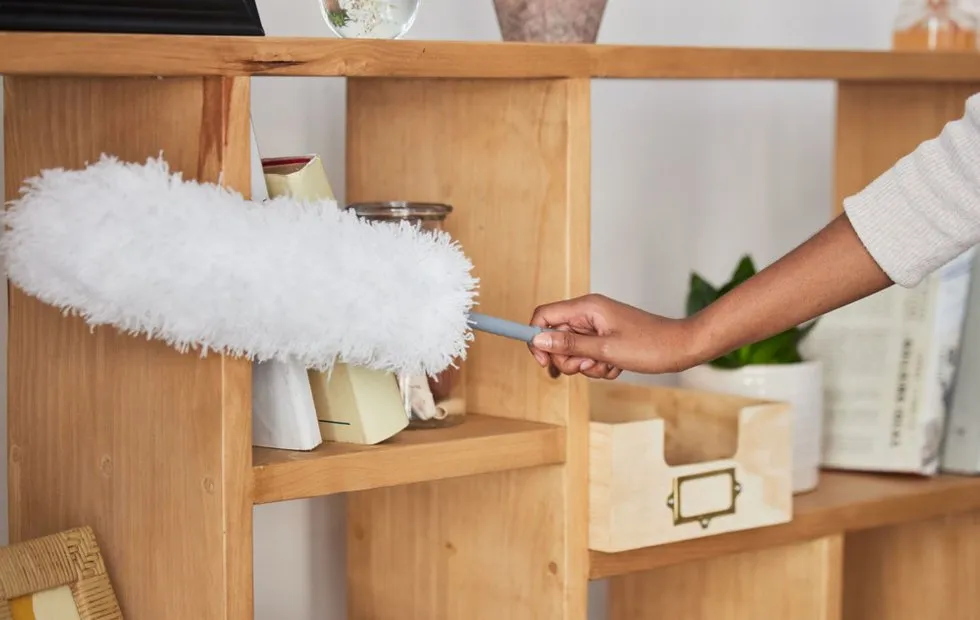 The Secret Life of Dust: Where It Comes From and How to Fight It
The Secret Life of Dust: Where It Comes From and How to Fight It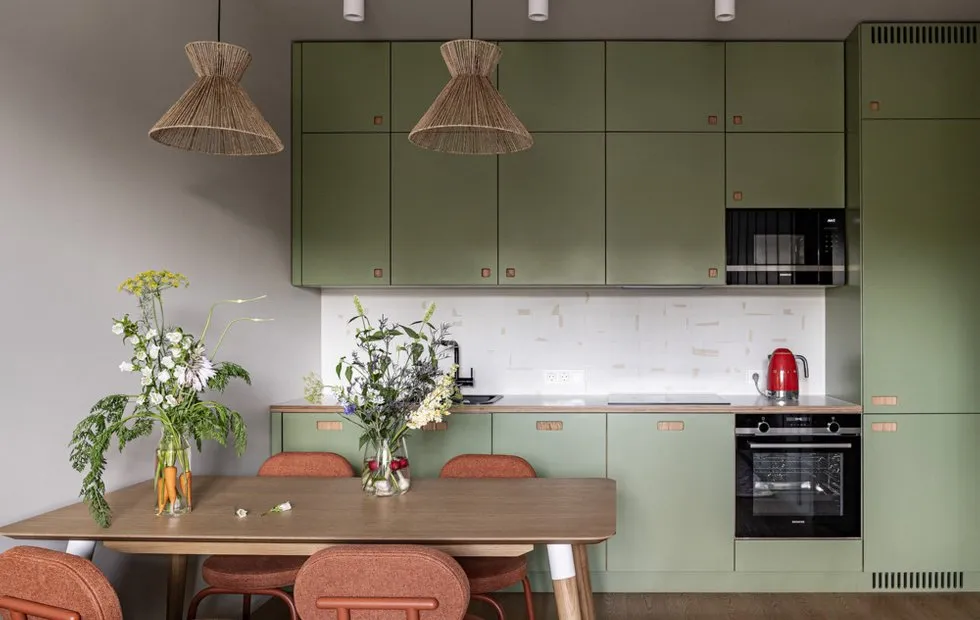 15 Secrets of Perfect Wall Painting That Builders Don't Talk About
15 Secrets of Perfect Wall Painting That Builders Don't Talk About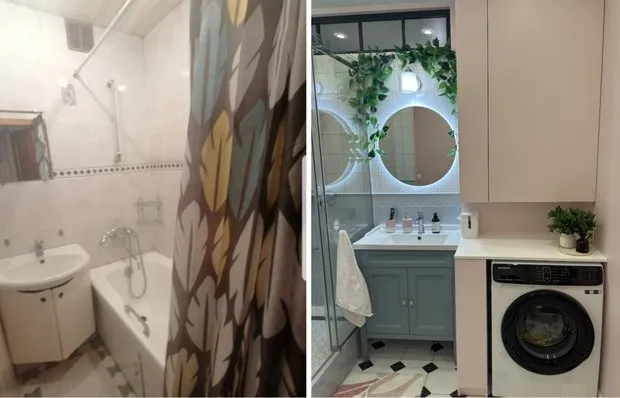 Before and After: Cozy 4.5 sqm Bathroom with Thoughtful Storage
Before and After: Cozy 4.5 sqm Bathroom with Thoughtful Storage