There can be your advertisement
300x150
How a Micro Bathroom in a 44 m² Housing Unit Was Transformed: Before and After Photos
Creating an impressive space in a small area — an achievable mission
The bathroom in this apartment has become a harmonious continuation of the interior, designed in the aesthetic style of Jugendstil. Designer Olga Shtennikova carefully planned the color palette and selected materials that not only create visual depth but also make the space practical.
The compact layout allowed all necessary elements to be included while maintaining a sense of lightness.
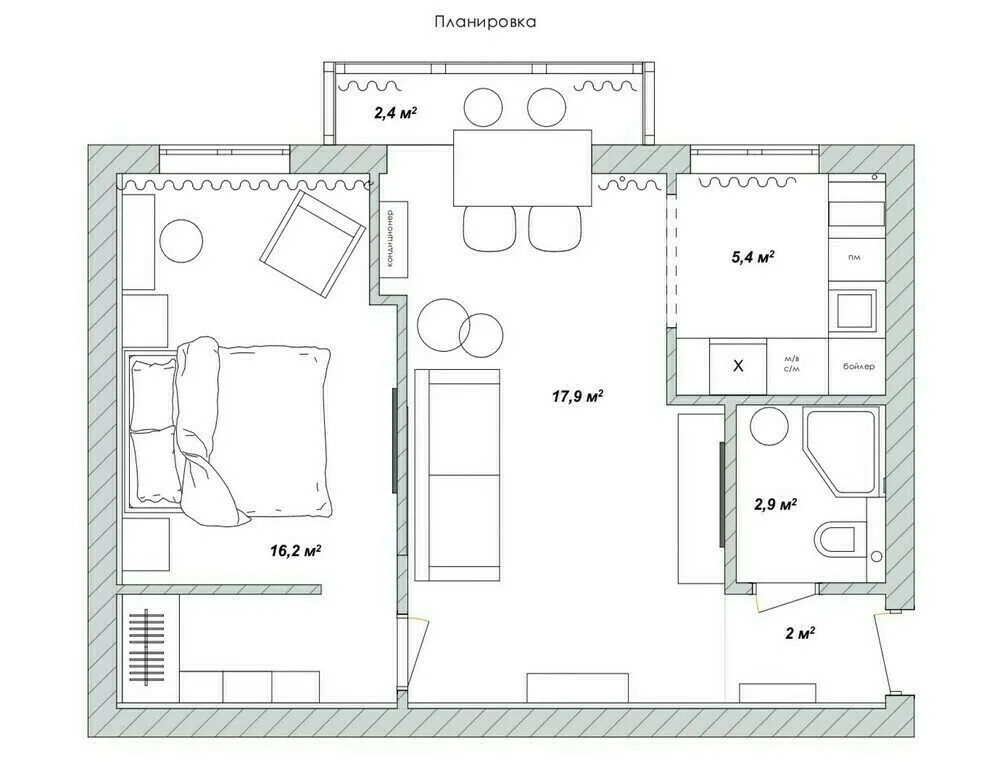
The color scheme of the bathroom supports the overall concept of the apartment: the walls are decorated with a complex combination of shades — deep olive gradually transitions into warm chocolate.
Due to the glossy finish of the Antic Moka tiles, light is beautifully reflected, creating a soft glow. The floors are laid with geometric ceramic granite Veinte Chic, which adds dynamism to the interior.
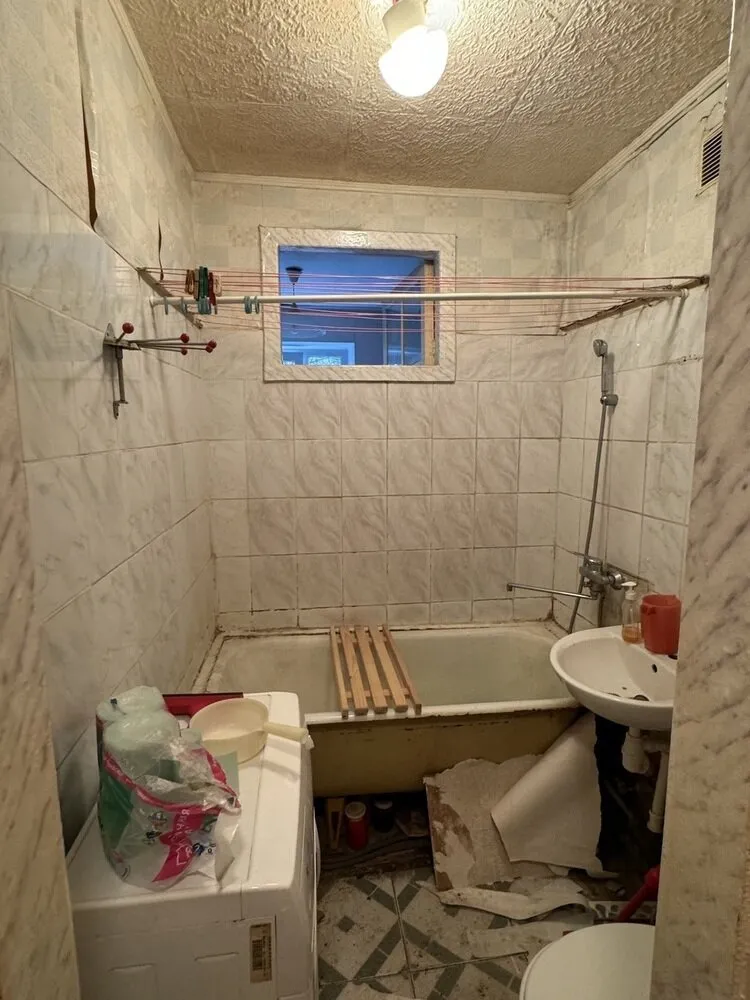 Photo before renovation
Photo before renovationTo visually lighten the already compact space, the designer opted against a bulky vanity unit and instead chose a stylish standalone sink TORO. The design makes the bathroom feel more airy.
An oval mirror with a thin black frame was placed above the sink, highlighting the sophistication of the interior.
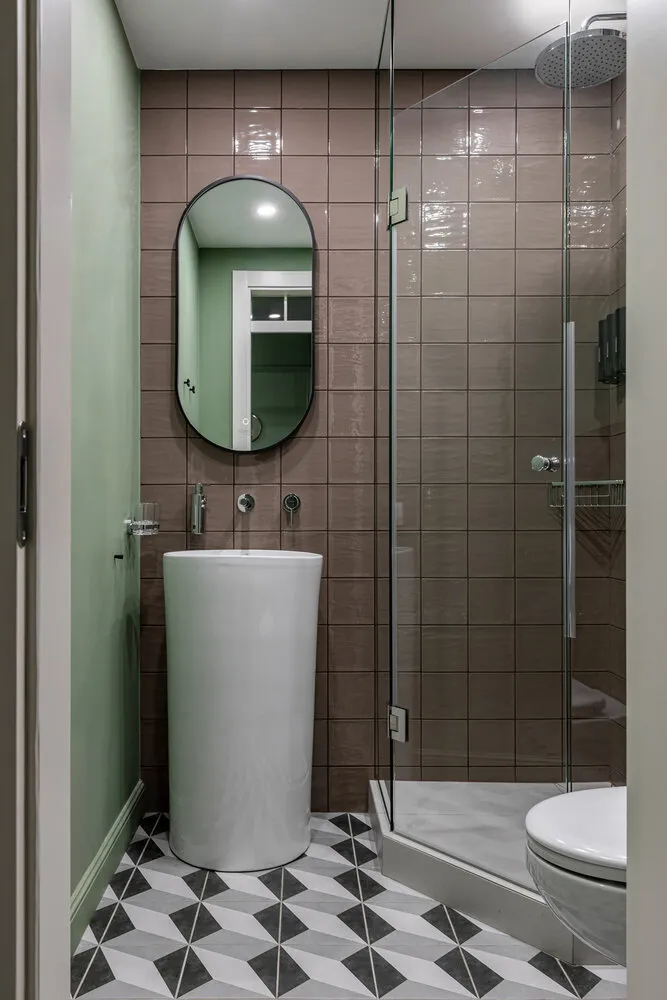 Design: Olga Shtennikova
Design: Olga ShtennikovaThe shower area is decorated with glass partitions featuring minimalist fittings. Thanks to this, the cabin is barely noticeable, and the space remains bright. Wall cladding uses the same tiles as in the rest of the bathroom, making the interior cohesive.
Instead of open storage systems, built-in solutions were used. Shelves are hidden in the niche above the installation where household chemicals and accessories can be stored. This approach helped maintain clean lines and a minimalist style.
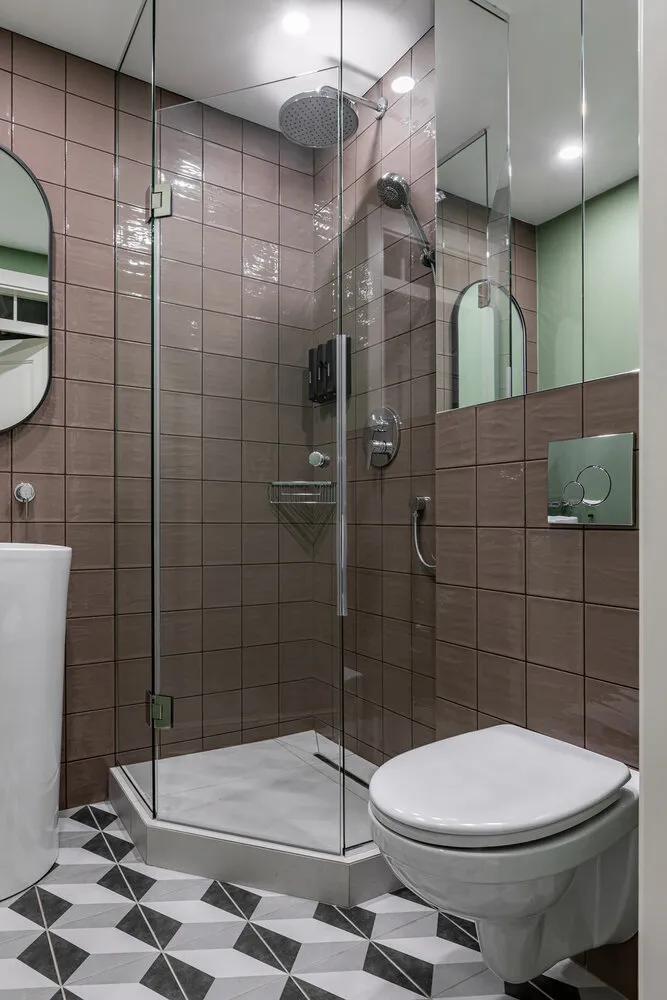 Design: Olga Shtennikova
Design: Olga ShtennikovaThe bathroom turned out to be stylish, functional, and fully meeting the needs of future residents. Effectively chosen color combinations, thoughtfully planned lighting, and smart storage solutions made it more than just a utilitarian space — it became a full part of the apartment's concept.
More articles:
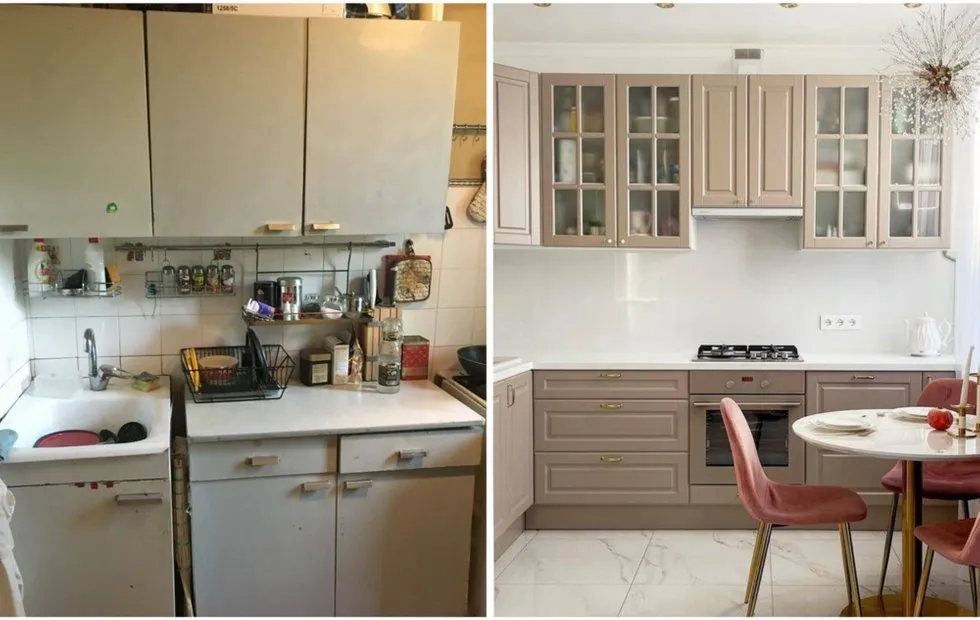 6 square meters instead of a ruined kitchen: how to create a cozy space in a brick house
6 square meters instead of a ruined kitchen: how to create a cozy space in a brick house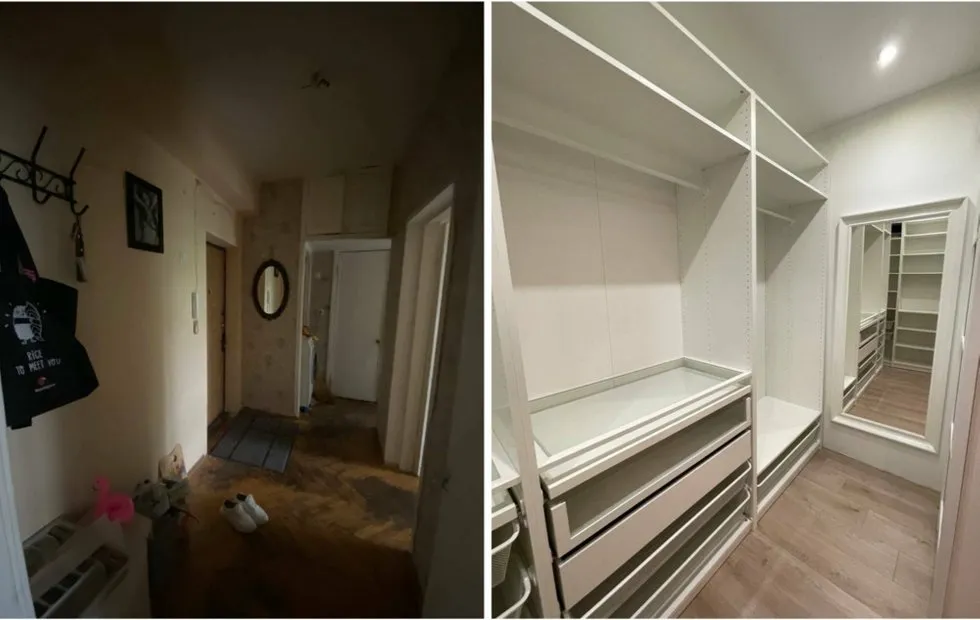 A Closet from Nothing: How to Create a 5 Sq. Meter Space in a Brick House
A Closet from Nothing: How to Create a 5 Sq. Meter Space in a Brick House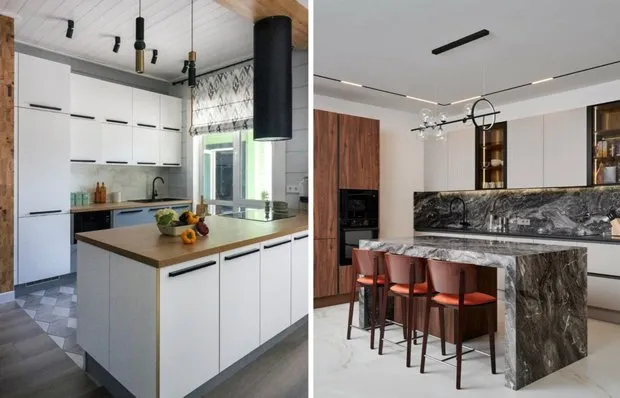 Kitchens with Islands: 5 Great Examples from Designers' Projects
Kitchens with Islands: 5 Great Examples from Designers' Projects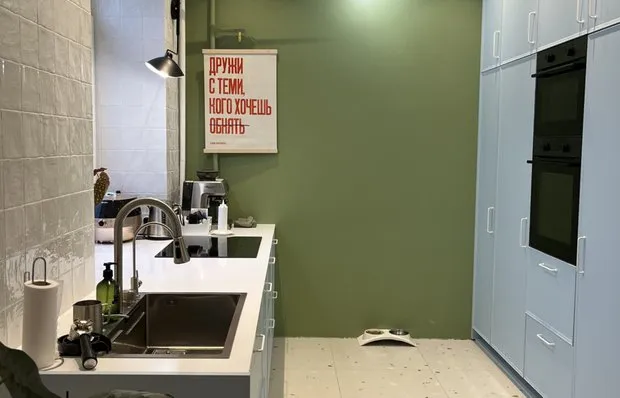 How They Equipped a Spacious Kitchen in a 1957 House
How They Equipped a Spacious Kitchen in a 1957 House How to Extend the Life of a Flower Bouquet: Tips for the Most Popular Spring Flowers
How to Extend the Life of a Flower Bouquet: Tips for the Most Popular Spring Flowers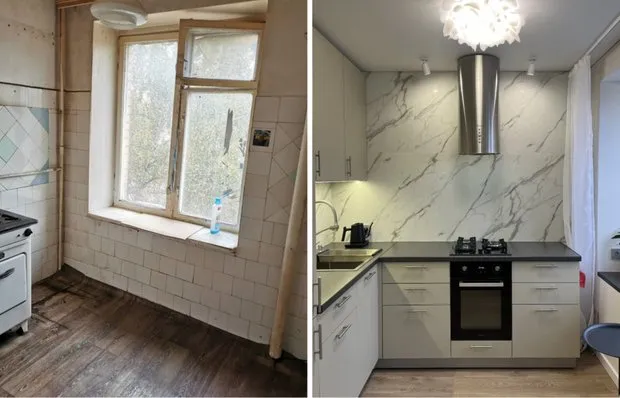 Before and After: From a Run-down Brezhnev-Era Apartment to a Stylish 40 m² Two-Bedroom
Before and After: From a Run-down Brezhnev-Era Apartment to a Stylish 40 m² Two-Bedroom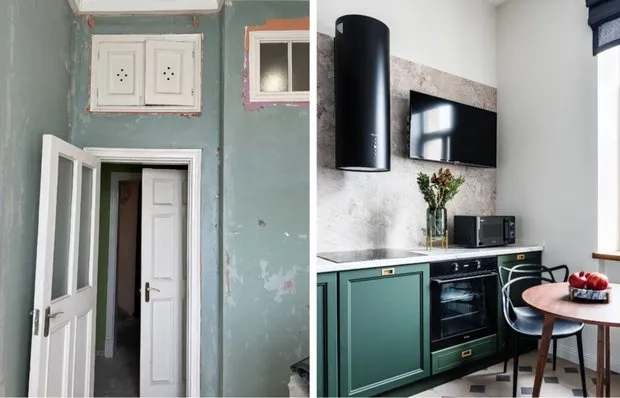 Before and After: The 'Second Life' of a Dead Kitchen in a 36 sqm Studio Apartment
Before and After: The 'Second Life' of a Dead Kitchen in a 36 sqm Studio Apartment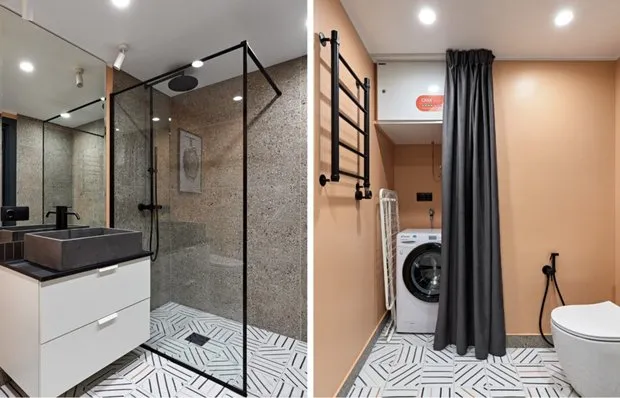 5 Unusual Ideas from a Bright Bathroom in a 55 m² Two-Room Apartment
5 Unusual Ideas from a Bright Bathroom in a 55 m² Two-Room Apartment