There can be your advertisement
300x150
6 square meters instead of a ruined kitchen: how to create a cozy space in a brick house
Smart layout of a small kitchen
The story of how a small kitchen in a 1961 house was transformed into a functional and beautiful space. We share the experience of blogger Agneta, who independently planned the kitchen renovation in an old building.
 Agneta, apartment owner
Agneta, apartment owner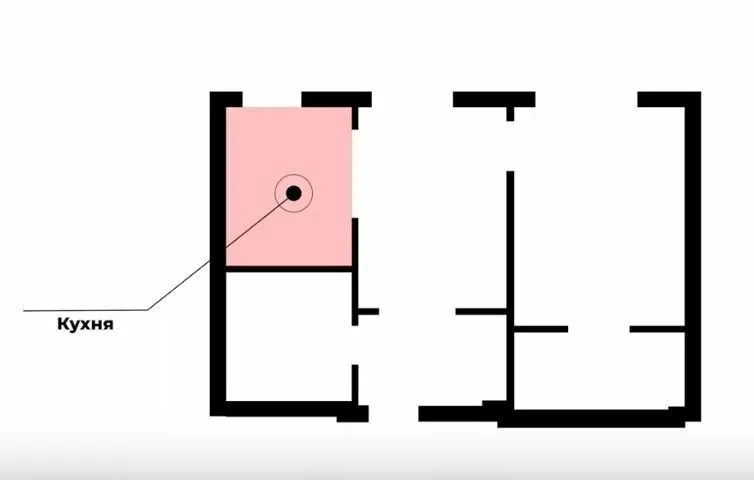 Main points of the article:
Main points of the article:
Kitchen area – 6 square meters;
A gas stove required special solutions;
All necessary appliances were placed;
A full dining area was created;
Visual lightness of the space was preserved.
"Originally, there was a standalone gas stove and a refrigerator located in the corner, blocking the space. It was impossible to place a dining area," – Agneta recalls. The kitchen is located in a house of SM3 series, built in 1961.
Photo before: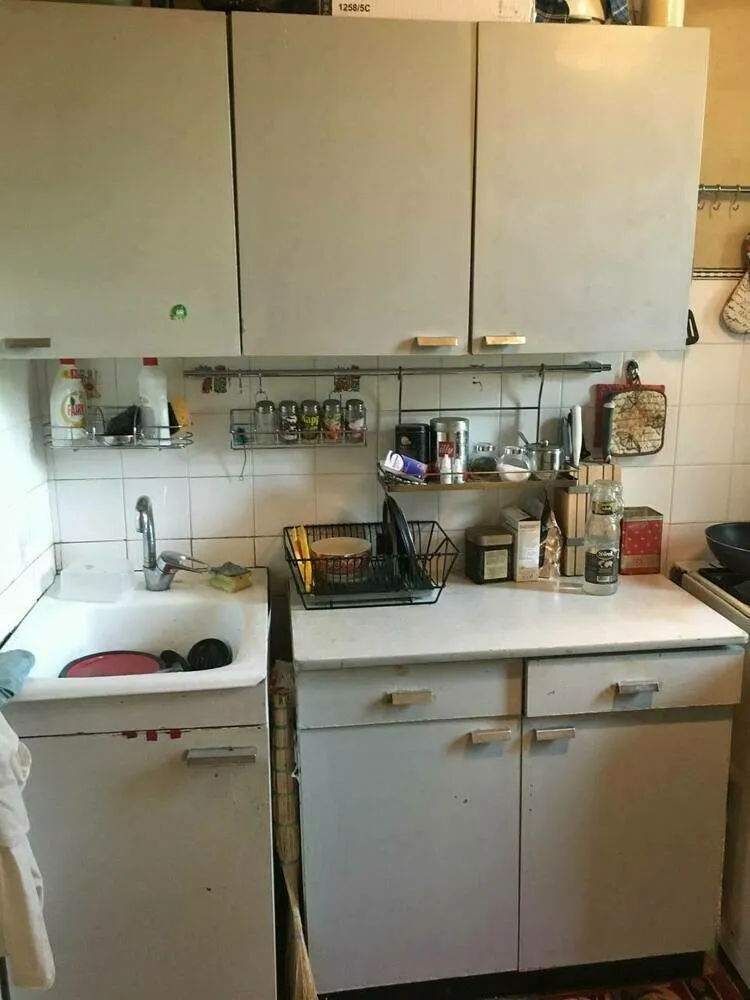 Main changes
Main changesKey transformations:
Relocation and integration of the refrigerator;
Compact dining area setup;
Installation of modern gas appliances;
Additional storage space created.
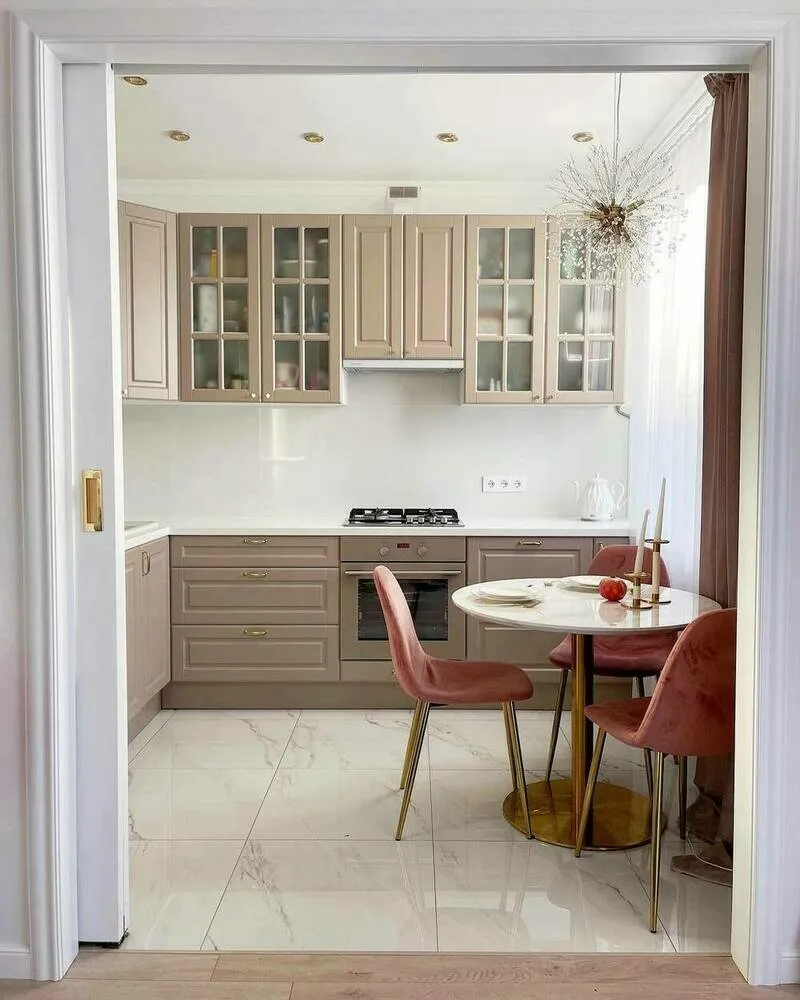 Smart solutions for appliances
Smart solutions for appliances"We specifically chose a 3-burner cooktop because it is smaller in size," – the owner shares. "This allows us to save workspace." The appliance set includes:
Compact cooktop;
Integrated oven;
Dishwasher;
Standalone refrigerator.
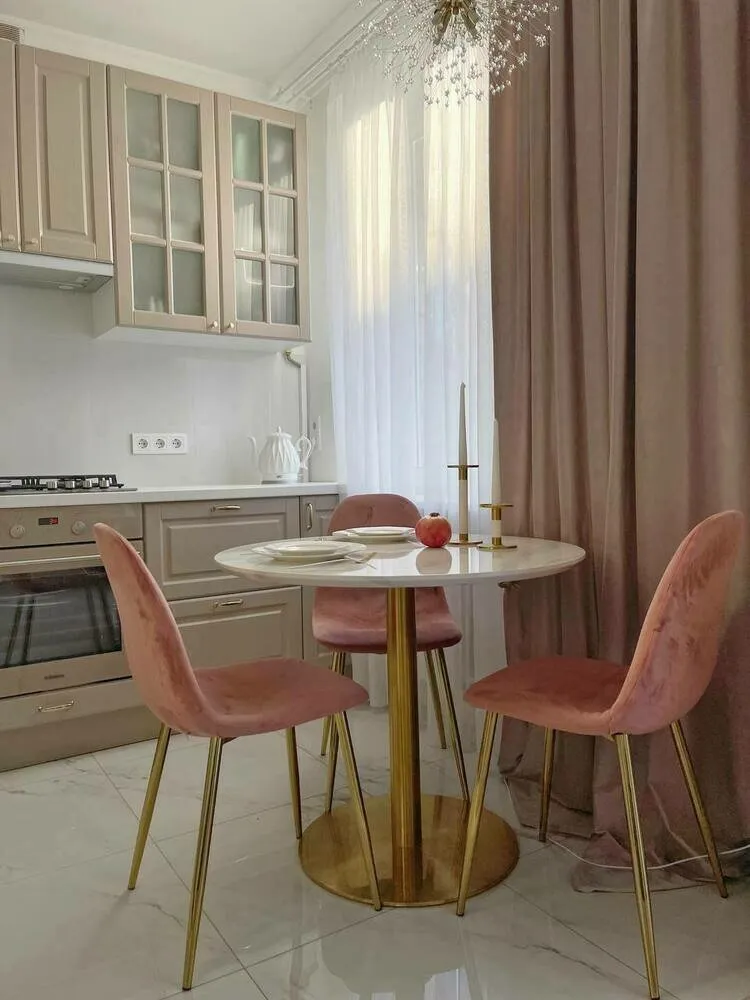
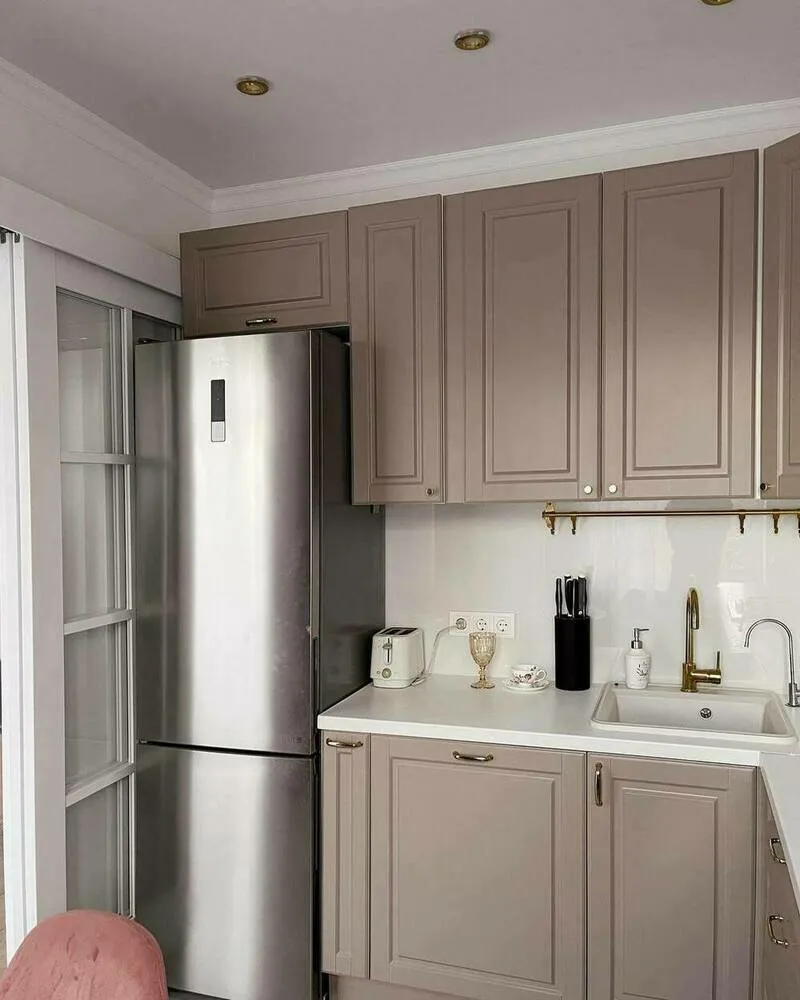 Layout features
Layout featuresThe main challenge – working with gas connections:
Gas pipe is hidden in a decorative box;
A special door was installed (safety requirement);
Ventilation was planned;
Appliance placement optimized.
In a small space every centimeter counts:
Drawers for appliances;
Convenient dish cabinets;
Spacious upper cabinets;
Compartments for kitchen utensils.
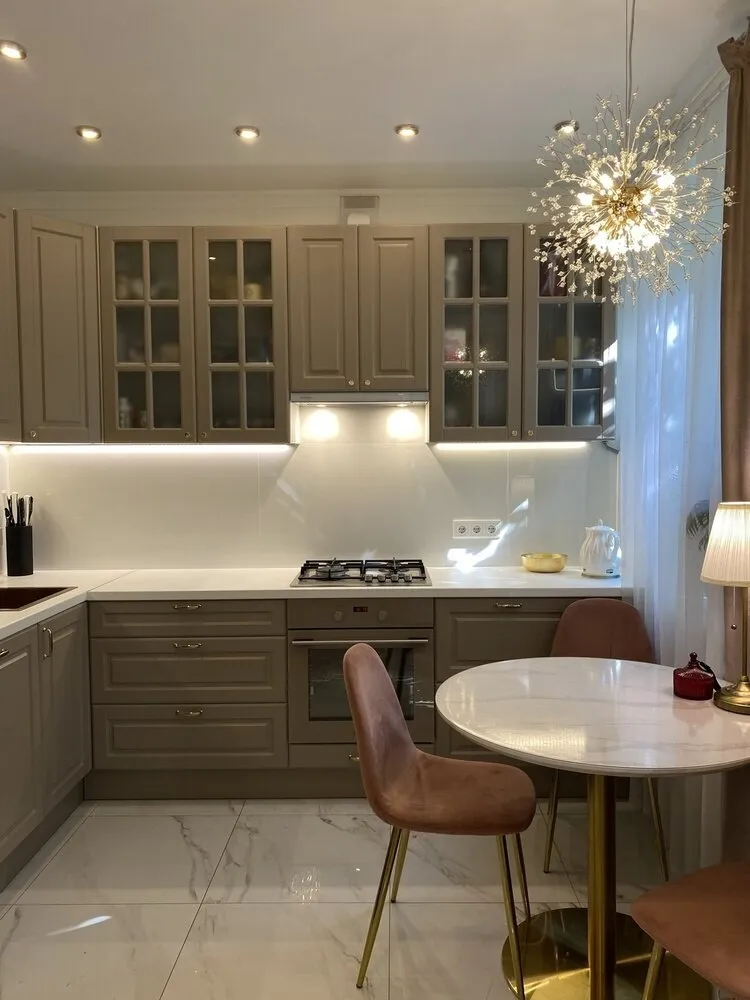 Dining area
Dining area"We chose a round table with a diameter of 90 cm. It comfortably fits 3 people, but additional chairs can be added when needed," – Agneta explains. Space-saving solutions:
Compact round table;
Lightweight chairs;
- Thoughtful furniture placement.
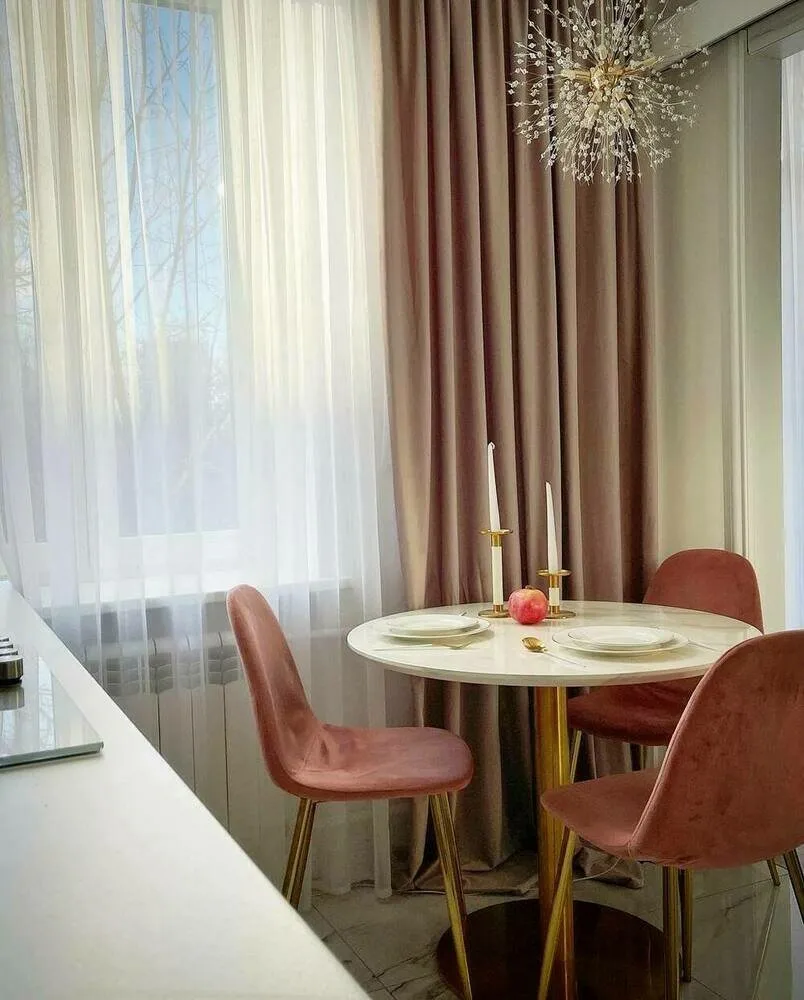
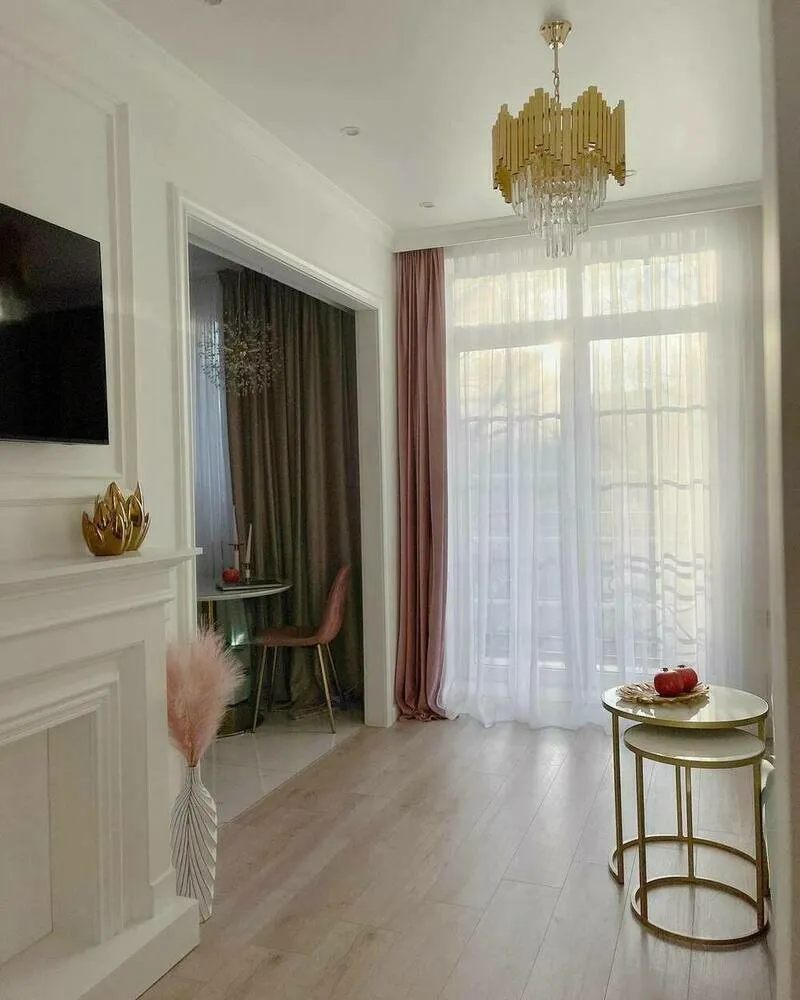 Lighting
LightingThe kitchen has several lighting scenarios:
Main spotlights;
Task lighting for work area;
- Additional lighting over the dining table.
Material selection with practicality in mind:
Ceramic granite on floor and backsplash;
Doors in warm cappuccino tone;
White countertop;
- Easily cleanable surfaces.
French doors:
Partition the space;
Meet safety requirements;
Add style.
Work area:
Carefully planned sink placement;
Sufficient space for cooking;
Convenient drawer systems.
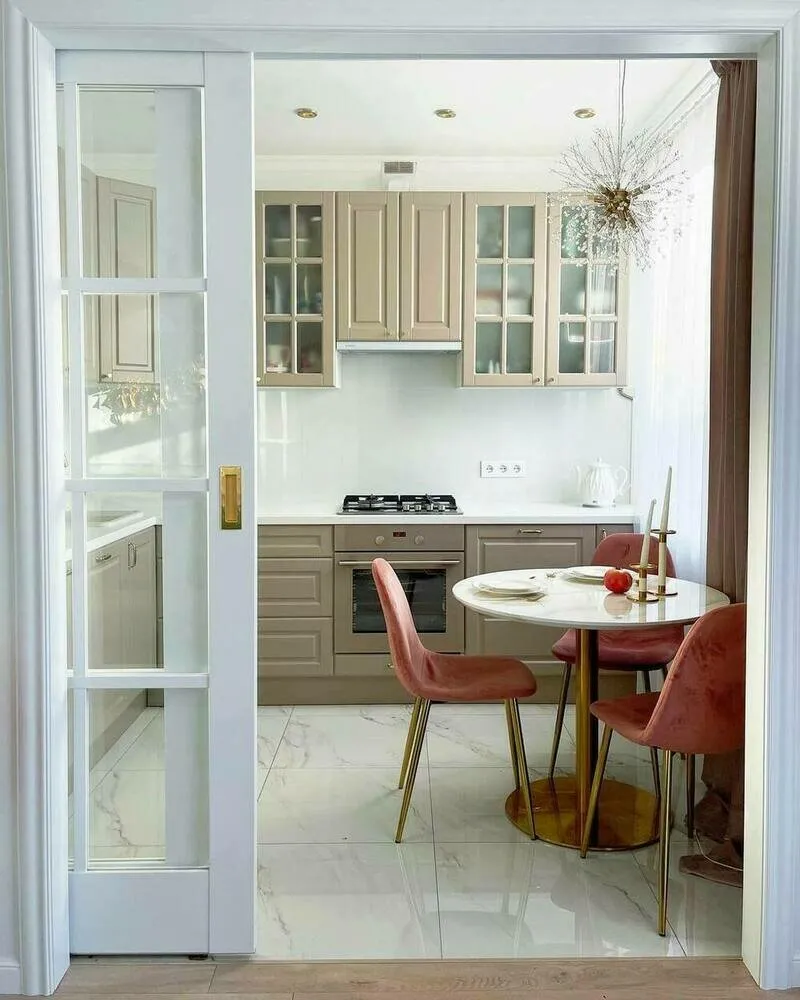 Tips from the owner
Tips from the owner"When planning a small kitchen, it's important to consider every detail," – Agneta advises:
Plan appliance placement in advance;
Design storage systems carefully;
Don't forget safety requirements when working with gas;
Choose practical materials.
The project shows that even on just 6 square meters, you can create a functional and beautiful kitchen. The key is to plan the space wisely and find a balance between aesthetics and practicality.
Video of this apartment:More articles:
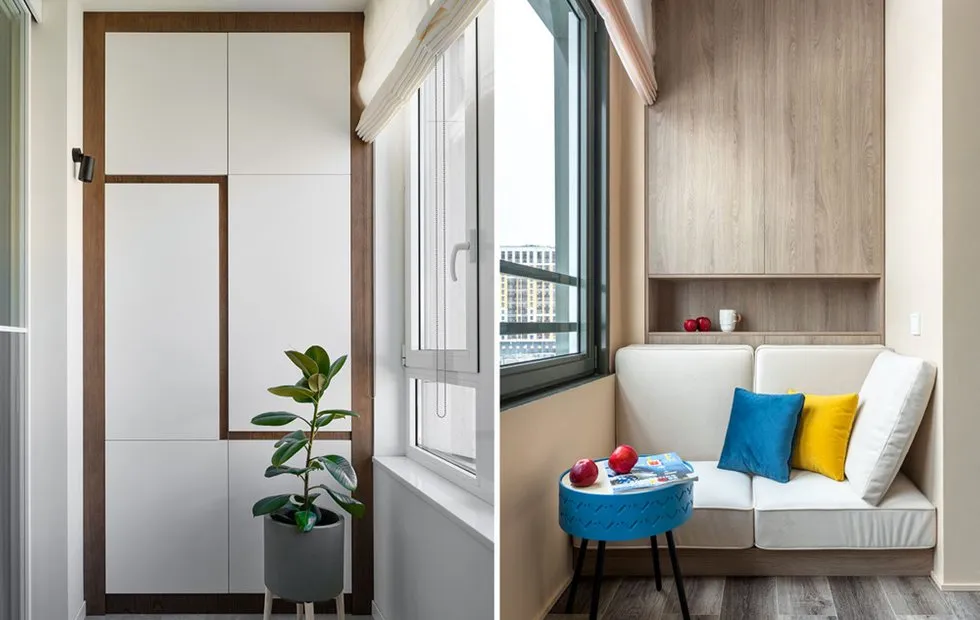 How to Turn a Balcony into a Functional Storage Space and Protect Items from Cold: Winter Storage Guide
How to Turn a Balcony into a Functional Storage Space and Protect Items from Cold: Winter Storage Guide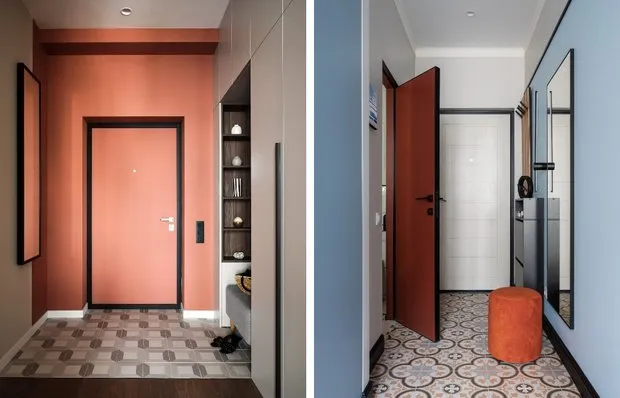 5 Interesting Solutions for Hallway Decoration
5 Interesting Solutions for Hallway Decoration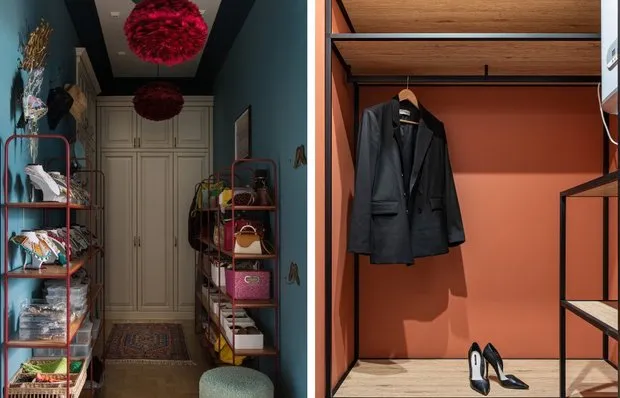 How to Organize Your Home Without Extra Effort: 5 Tips from a Space Organizer
How to Organize Your Home Without Extra Effort: 5 Tips from a Space Organizer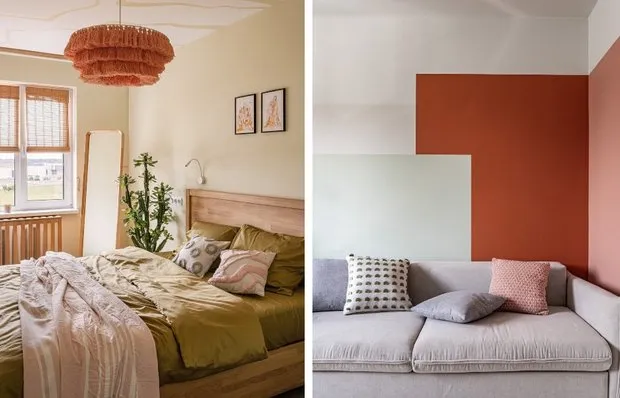 How to Transform Your Interior with a 'Wow' Effect: 6 Tips from Home Stagers
How to Transform Your Interior with a 'Wow' Effect: 6 Tips from Home Stagers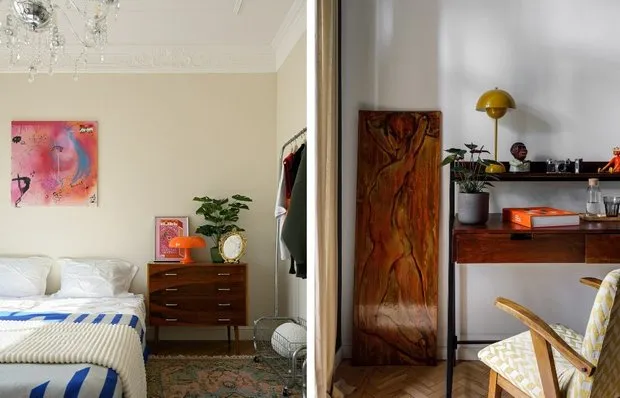 How to Give a Second Life to Old Things: 6 Tips
How to Give a Second Life to Old Things: 6 Tips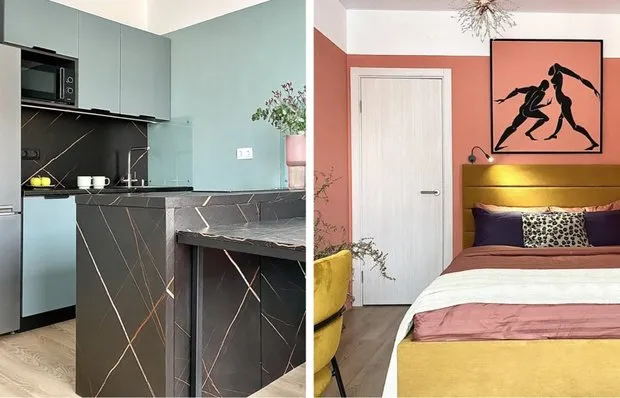 7 Amazing Ideas from a Compact Studio Apartment
7 Amazing Ideas from a Compact Studio Apartment The Secret Life of Dust: Where It Comes From and How to Fight It
The Secret Life of Dust: Where It Comes From and How to Fight It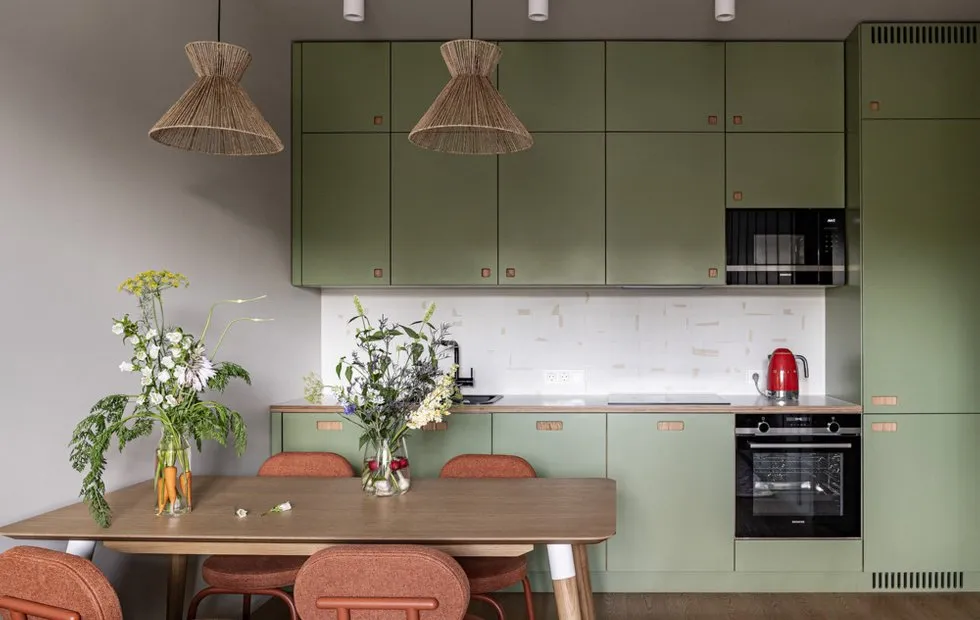 15 Secrets of Perfect Wall Painting That Builders Don't Talk About
15 Secrets of Perfect Wall Painting That Builders Don't Talk About