There can be your advertisement
300x150
How to Furnish a 20 m² Space to Fit Everything: 6 Real Examples of Micro Apartments
Even a small area can be transformed into a cozy, stylish, and functional space
Small apartments may seem complicated to renovate, but with skillful design, they become true oases of comfort and convenience. Designers meticulously plan every square centimeter to create interiors free of unnecessary elements.
Bold color choices, hidden storage systems, and transformable furniture are the secrets to successful design in compact spaces. These 20 m² or even smaller apartments inspire with their ideas and possibilities.
With thoughtful zoning, well-planned lighting, and practical materials, a small space does not feel cramped. Be inspired by these examples and find ideas for your own cozy nook!
Micro Studio 16 m² with Everything You Need
This studio is an excellent example of how even 16 m² can create a comfortable and stylish space. Designer Anna Markova designed the interior for a young student, focusing on functionality and clean contemporary style.
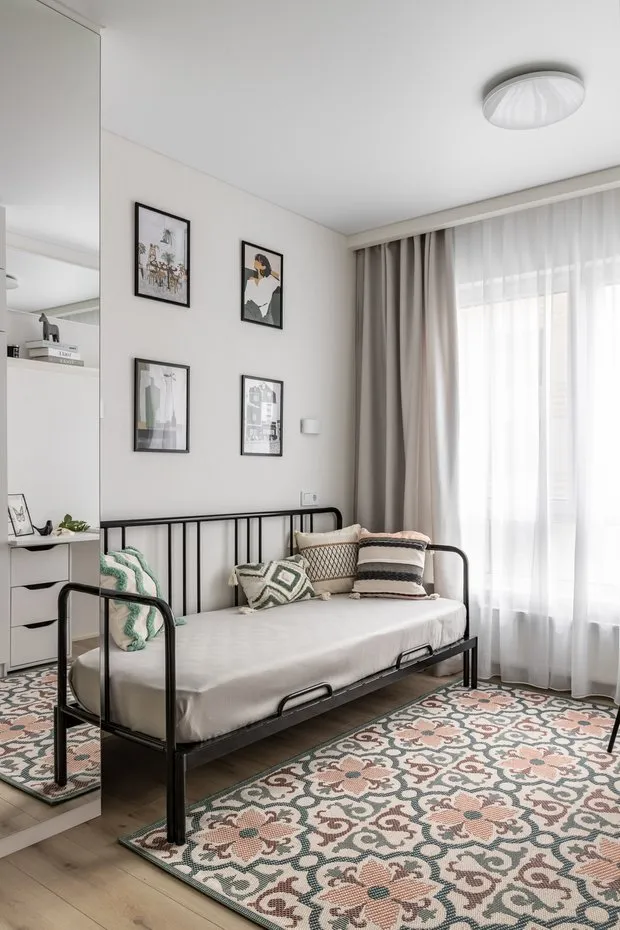 Design: Anna Markova
Design: Anna MarkovaDespite the modest size, a separate kitchen zone with a full-size refrigerator, dining table, and even a small dishwasher was created. Thoughtful zoning allowed for two spacious wardrobes, a workspace, and a comfortable sofa bed.
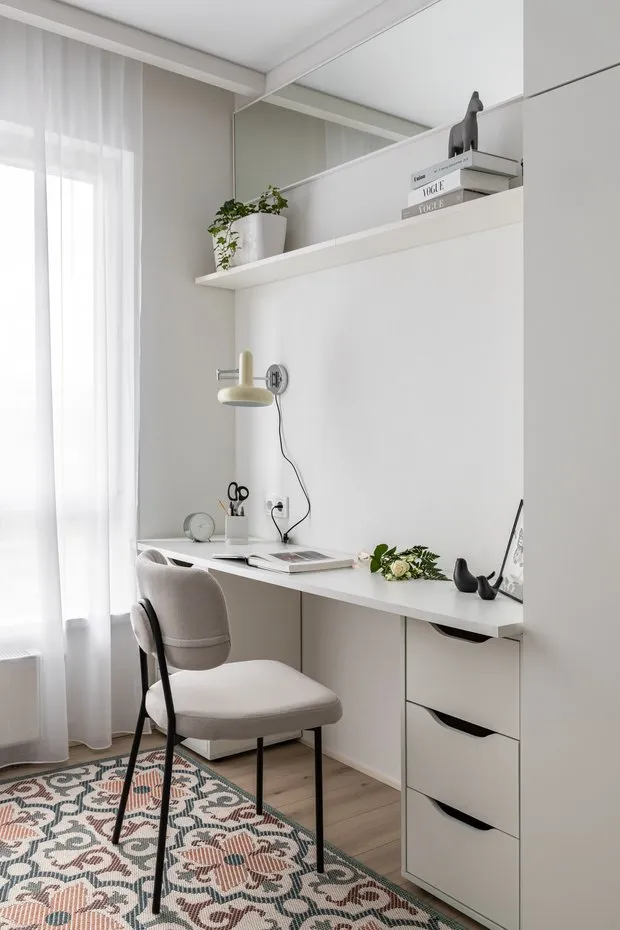 Design: Anna Markova
Design: Anna MarkovaLight tones dominate the interior, while green accents appear in details like textiles, décor, and even bathroom fixtures. Mirrored surfaces help visually expand the space, and well-planned lighting makes it cozier.
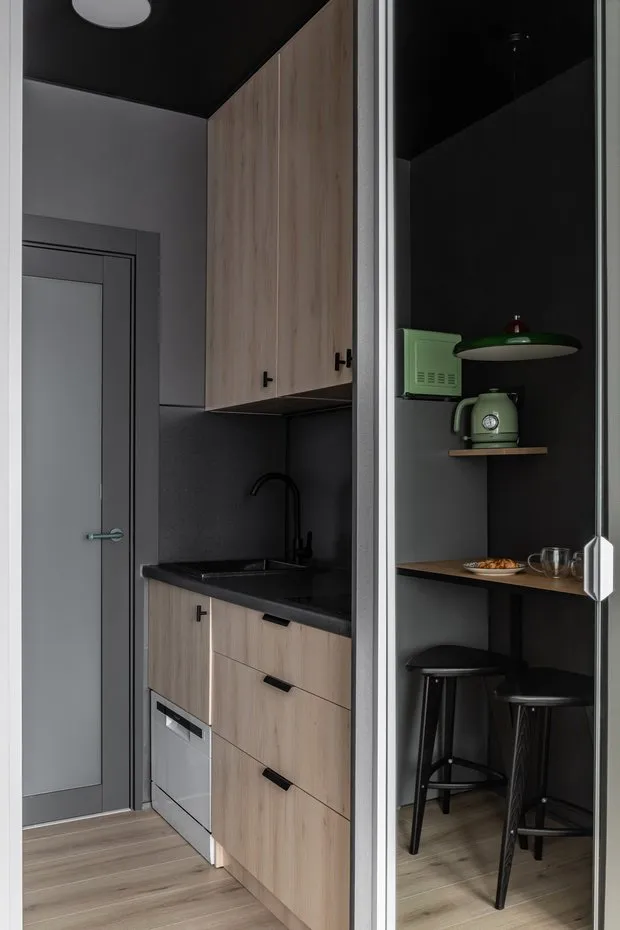 Design: Anna Markova
Design: Anna MarkovaMaximal Functionality in 20 m²: From Kitchen to Wardrobe
A compact studio is a prime example of thoughtfully designed space where everything necessary fits in just 20 m², including a wardrobe, kitchen, and even a home cinema. Designers Julia Kolesnichenko and Nadezhda Voynova adapted the space for rental while preserving comfort and individuality.
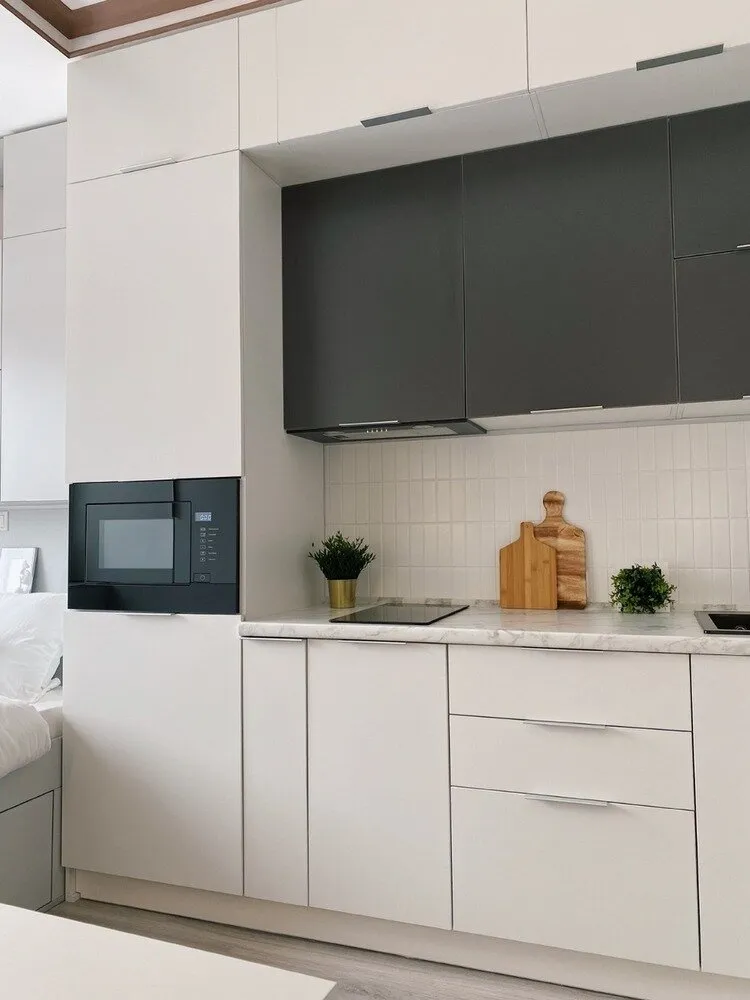 Design: Julia Kolesnichenko and Nadezhda Voynova
Design: Julia Kolesnichenko and Nadezhda VoynovaThe main feature is a built-in projector screen hidden under the ceiling and retractable when needed. The kitchen zone was slightly shifted to allow for a full-size wardrobe. Built-in furniture zones the space effectively, and a sofa-bed transforms into a relaxation area during the day.
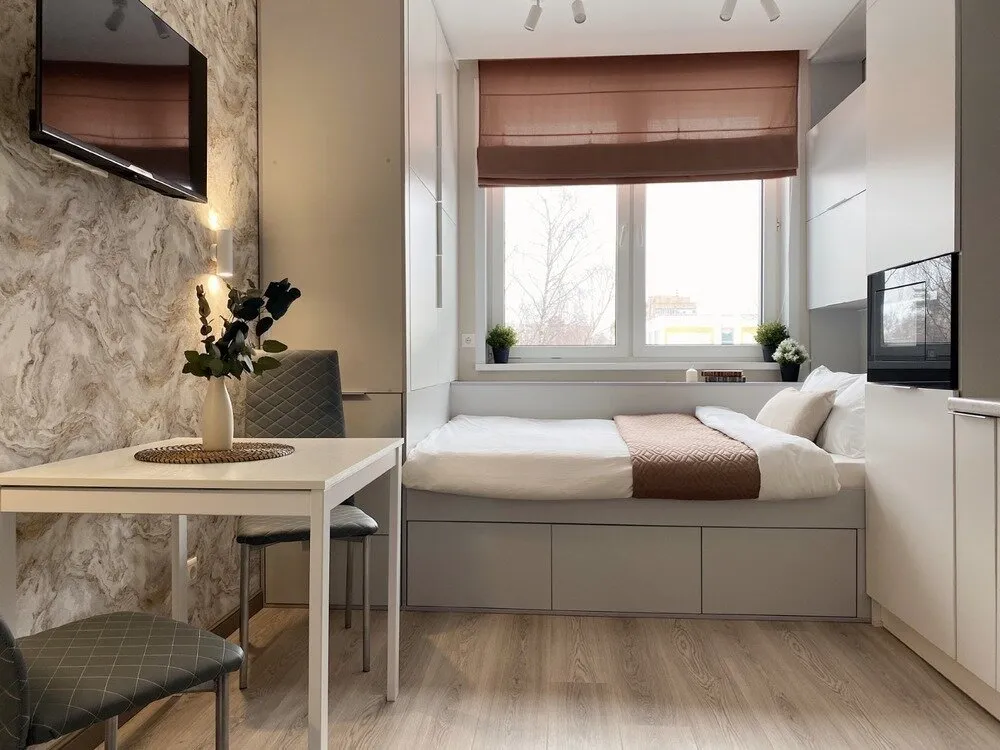 Design: Julia Kolesnichenko and Nadezhda Voynova
Design: Julia Kolesnichenko and Nadezhda VoynovaThe kitchen is custom-designed: it includes a built-in refrigerator, microwave with grill function, compact cooktop, and even space for a kettle. The entry zone is decorated with light furniture to avoid cluttering the space.
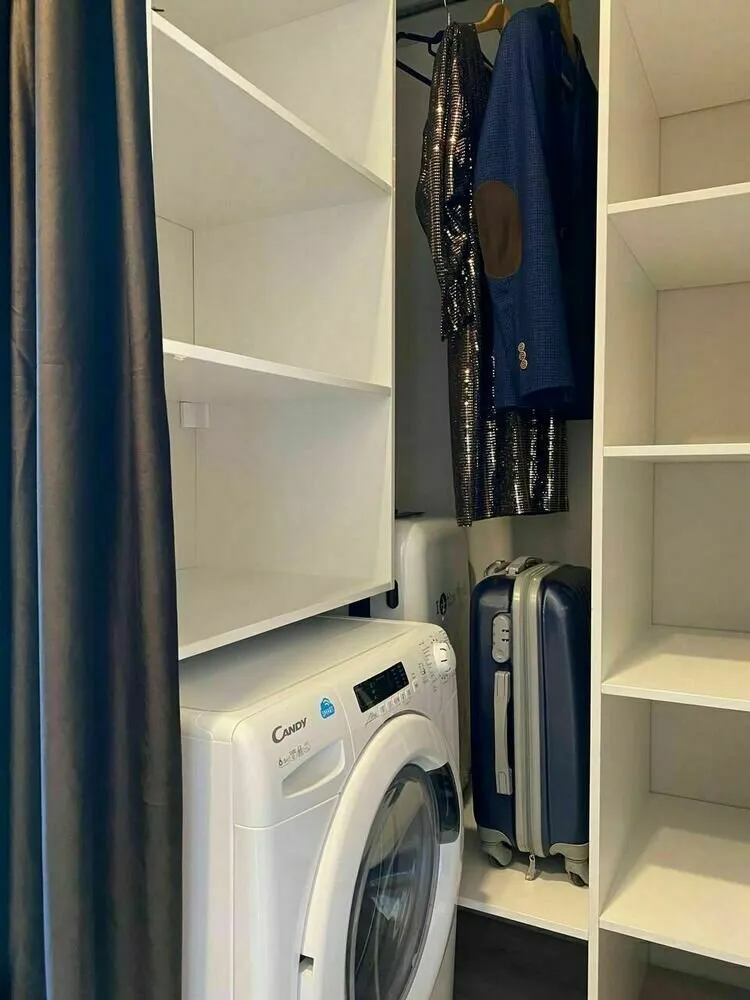 Design: Julia Kolesnichenko and Nadezhda Voynova
Design: Julia Kolesnichenko and Nadezhda VoynovaThe wardrobe accommodates a washing machine, clothing rails, and shelves. The entire interior is in light tones with accent materials and carefully planned lighting.
Micro Apartment 19.6 m² in Former Factory Building
The apartment is located in a former factory building that was renovated into a residential complex. High ceilings of 2.8 m and floor-to-ceiling windows were key features in the interior design, skillfully utilized by designer Polina Dadyko.
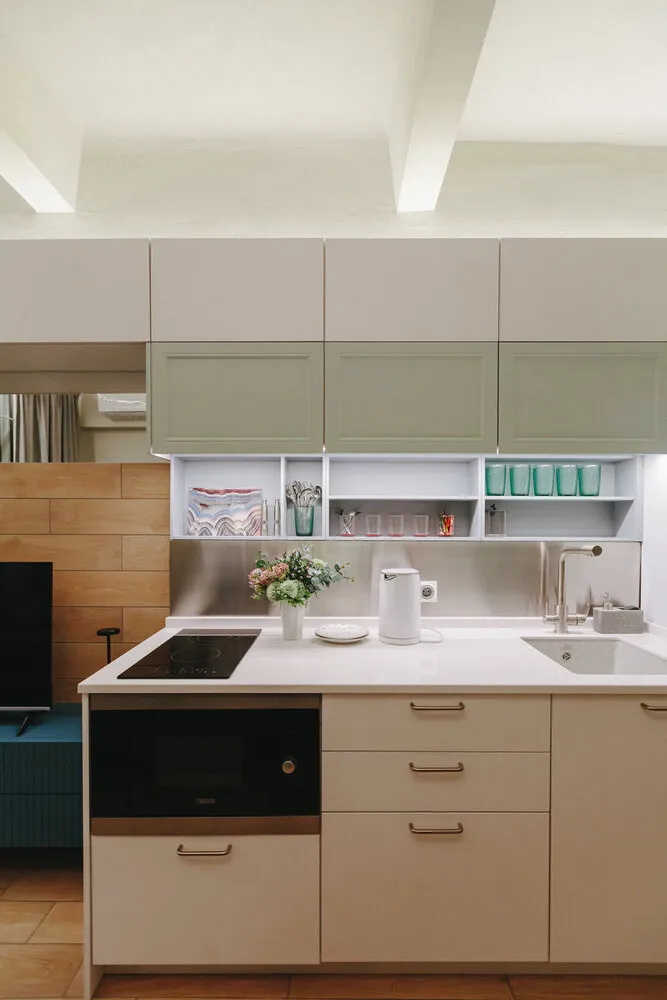 Design: Polina Dadyko
Design: Polina Dadyko Thoughtful layout allowed for all necessities: a living area with a sofa and TV, kitchen, dining area, bathroom, and storage systems. A bar counter-dining table with a wooden top adds warmth, while vibrant chairs create an accent. The kitchen area dispensed with an extractor hood but included a built-in microwave and convenient steel splashback.
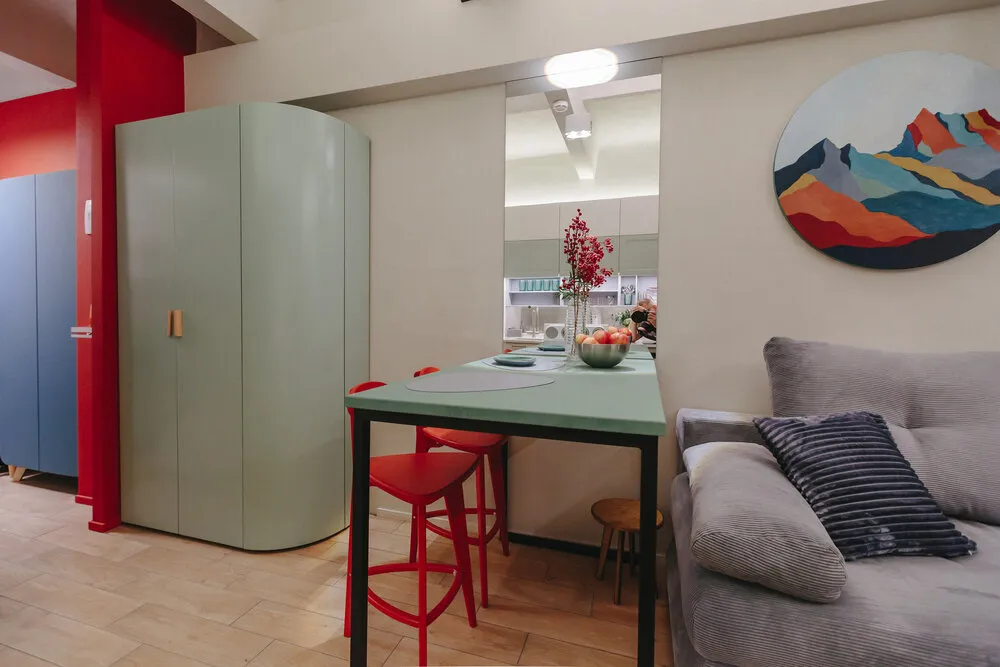 Design: Polina Dadyko
Design: Polina Dadyko A mirror above the window visually increases ceiling height and creates a panoramic view effect. The entrance was separated from the living area by a red partition, which not only zones the space but also adds dynamism.
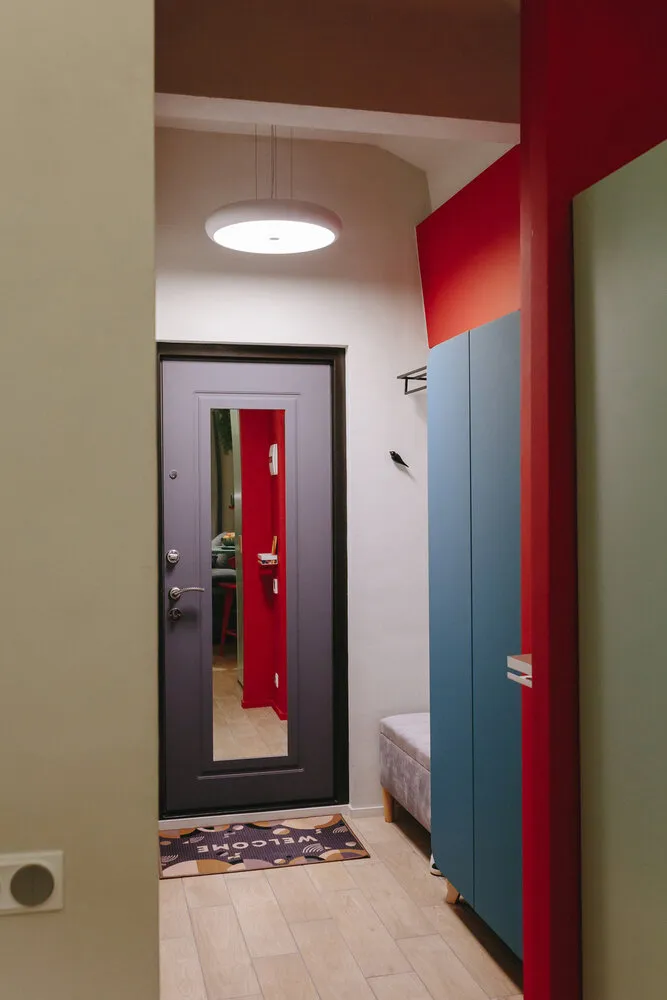 Design: Polina Dadyko
Design: Polina Dadyko The bathroom compactly houses a vertical-load washing machine and enlarged shower, making the apartment as comfortable as possible.
20 m² Studio with Paradise Garden and Luxurious View
Designer Eugenia Akimova decorated the space within a minimal budget, retaining the developer's finish and adding unique decorative elements.
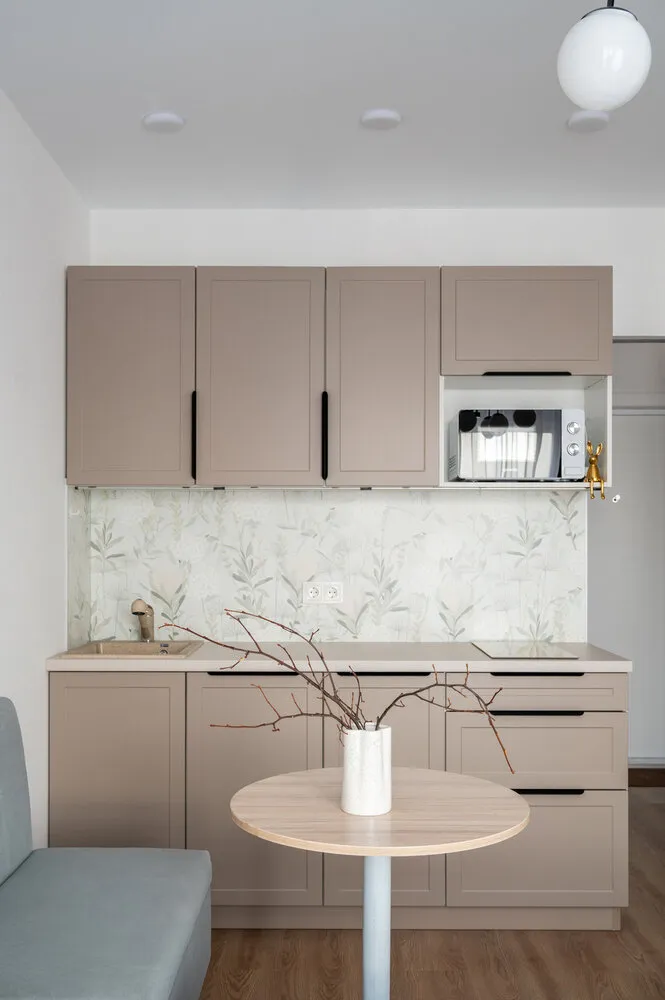 Design: Eugenia Akimova
Design: Eugenia Akimova The main concept of the interior is a “paradise garden.” Flowers bloom on the kitchen splashback, and the sofa is adorned with cushions featuring animal prints. The headboard made of larch plywood with a distinctive pattern and metal inserts was handmade by the designer.
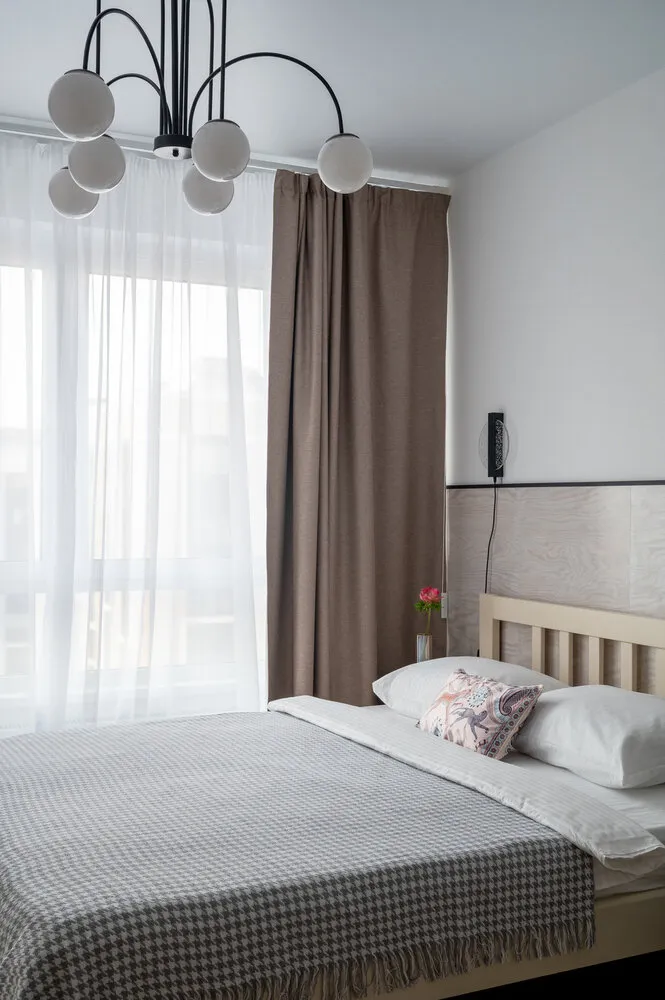 Design: Eugenia Akimova
Design: Eugenia Akimova Functionality is planned down to the smallest detail. Two wardrobes provide storage for clothes and household items, while a compact sofa bed offers extra space. The kitchen zone includes a dishwasher, two-burner cooktop, and spacious wall-mounted cabinets.
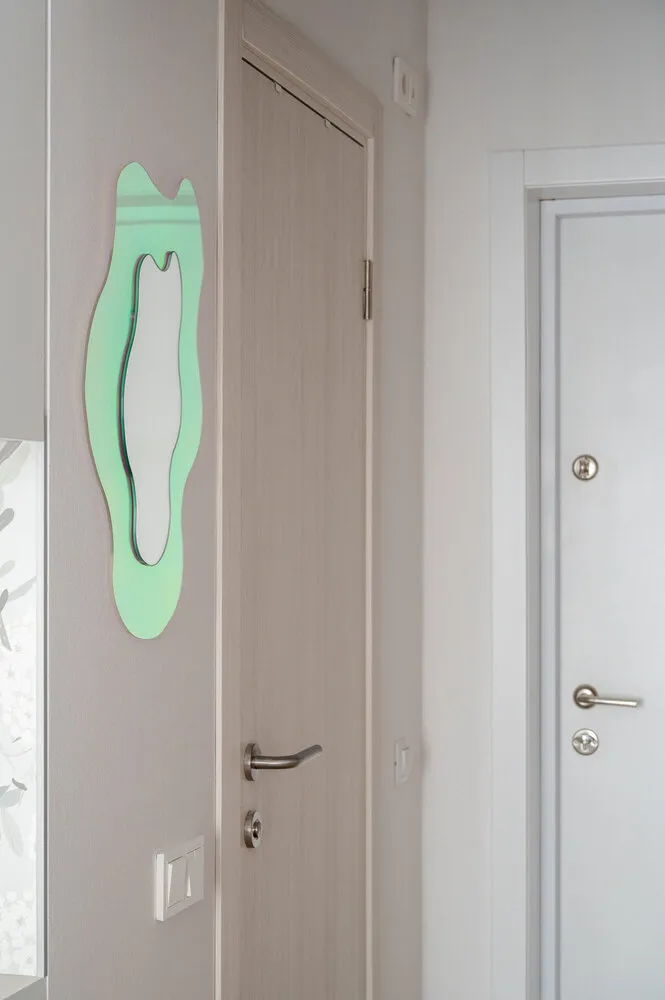 Design: Eugenia Akimova
Design: Eugenia Akimova Blackout curtains with remote control conceal unattractive technical elements and protect the room from sunlight, maintaining privacy.
Stylish Modern Micro Studio 20 m²
Designers Anton and Mariam Razueva created a functional and stylish space for rent, using every square centimeter of the area.
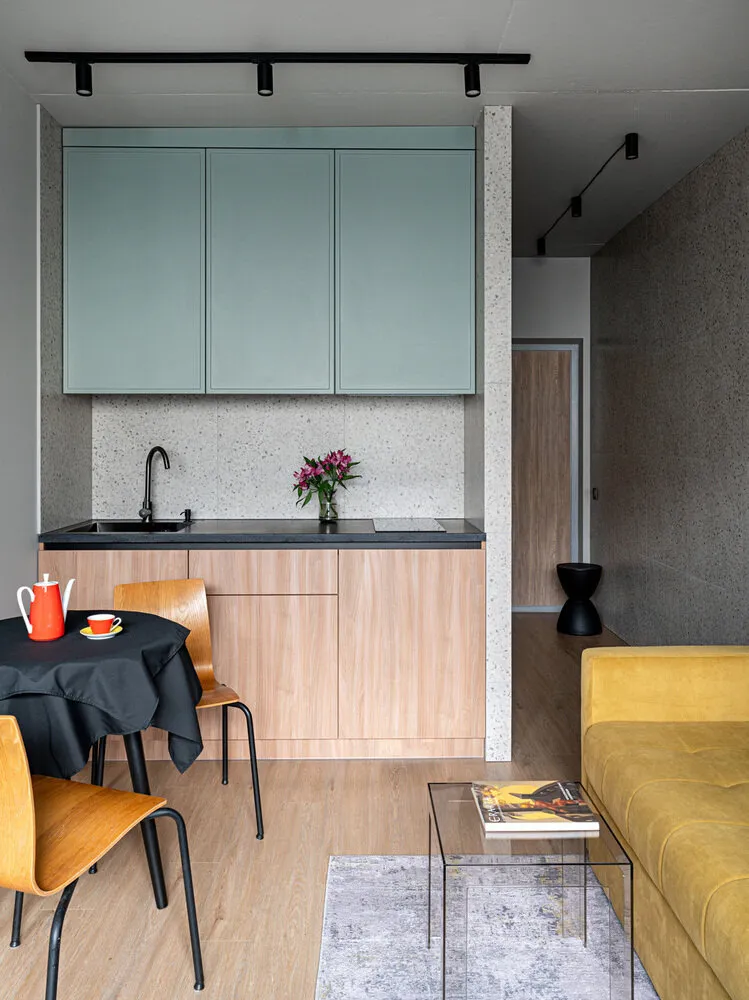 Design: Anton and Mariam Razueva
Design: Anton and Mariam RazuevaThe layout is thoughtfully planned down to the smallest detail: a compact kitchen with a cooktop, refrigerator, and coffee machine, a dining area with bar stools, a relaxation zone with a sofa, and a full sleeping area with a workspace. Concrete walls with painted relief and terrazzo tiles give the interior a modern look.
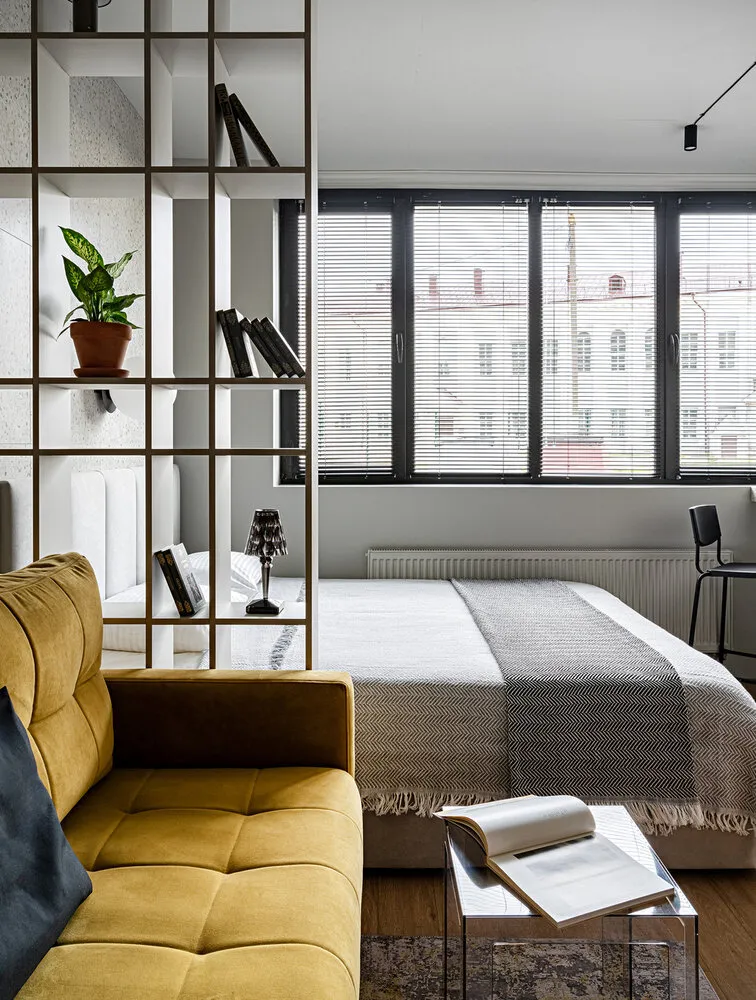 Anton and Mariam Razueva
Anton and Mariam RazuevaThe main focus is on comfort: custom-built cabinetry, hidden storage systems, and vintage Skandiform chairs and posters by Tatarstan artist Eugenia Sardeyeva were used for decoration. The bathroom features a compact, spacious shower, a wall-mounted toilet, and a convenient sink cabinet, making the interior even more functional.
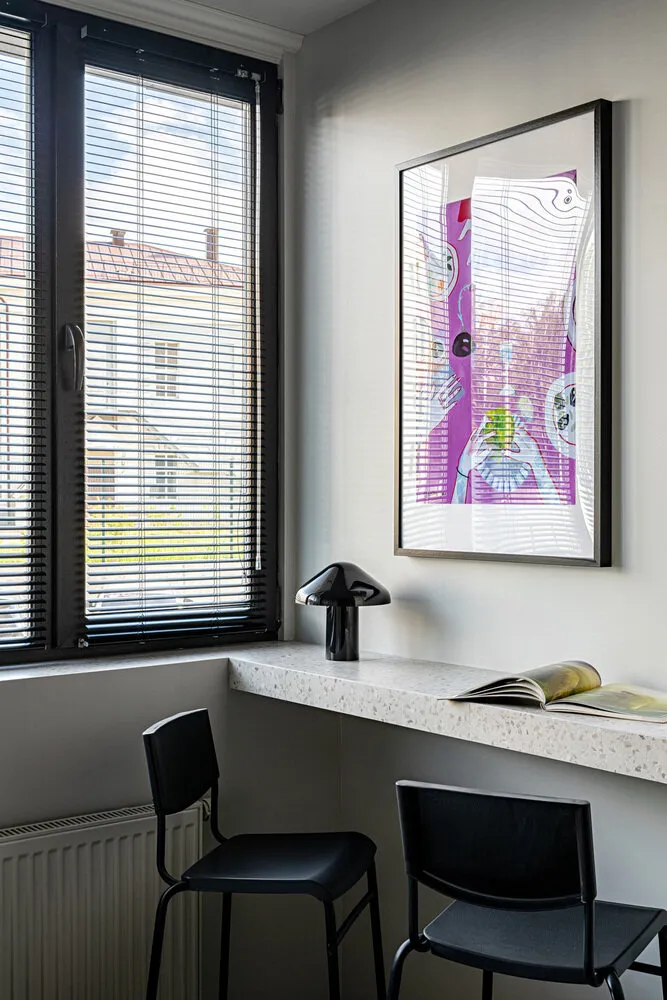 Anton and Mariam Razueva
Anton and Mariam RazuevaMini Studio 20 m² with Custom Wall Paintings
Designers from Archbutik decorated the studio with an emphasis on individuality: the main decoration is hand-painted wall murals that add dynamism and make the interior unique.
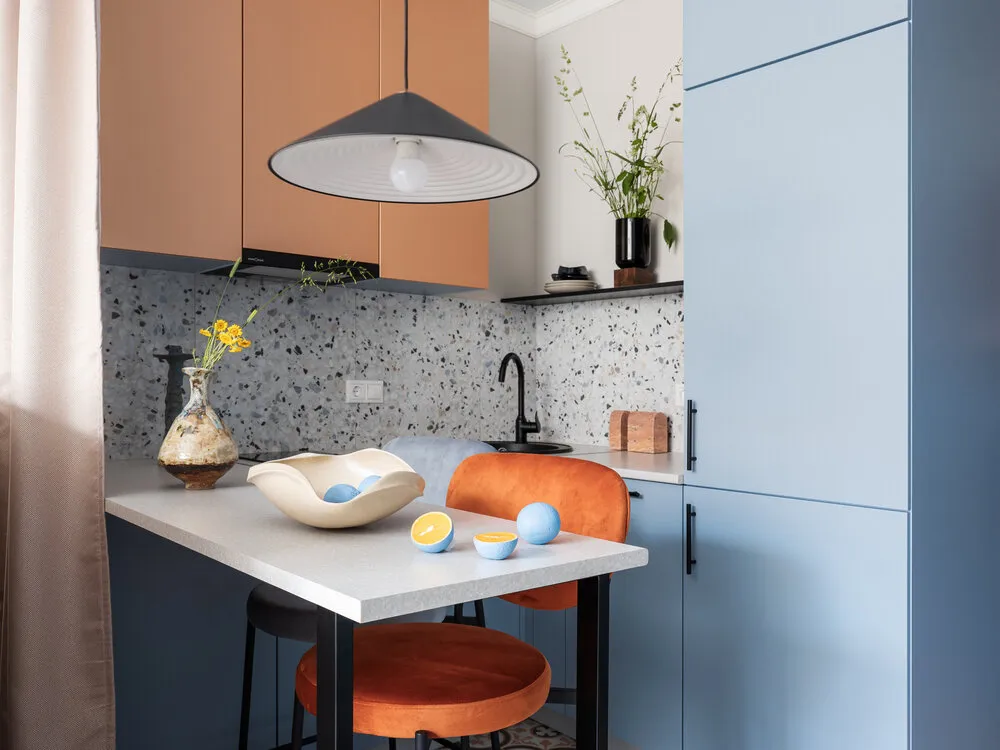 Design: Archbutik Studio
Design: Archbutik Studio For zoning, they used furniture and curtains, avoiding partitions. The compact kitchen includes all necessary items, and the refrigerator is hidden behind a cabinet door. Storage systems are placed near the bed and in the entryway, using the most practical and durable materials.
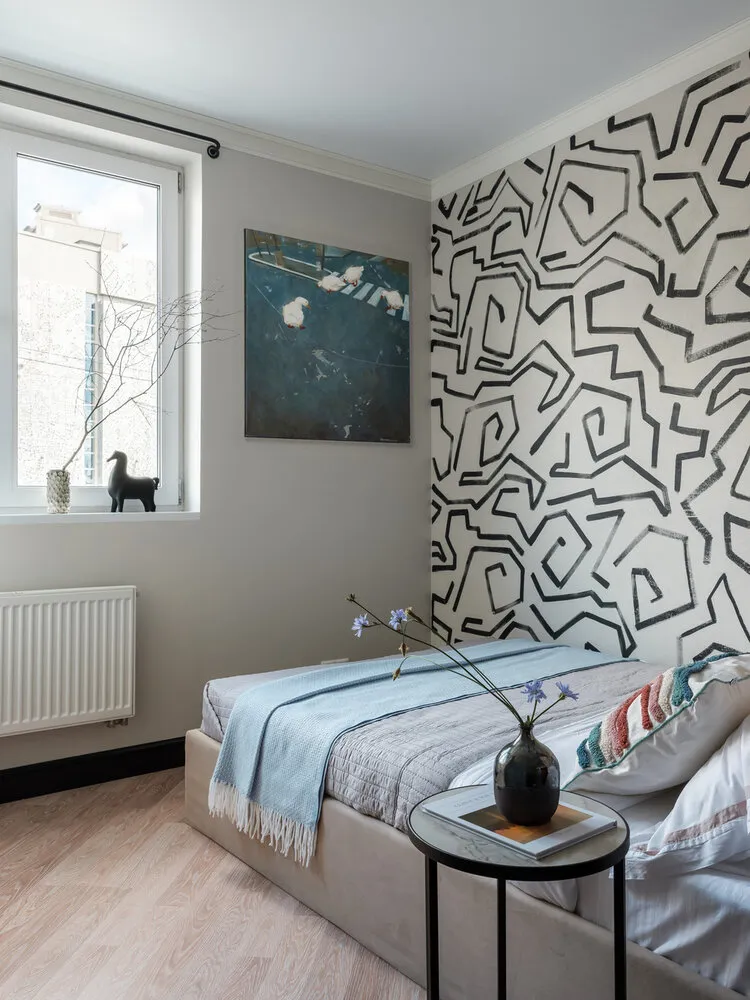 Design: Archbutik Studio
Design: Archbutik Studio Special attention was paid to details: the walls were painted not to the ceiling, adding a contrasting molding, and a blue shade of paint was chosen to match the kitchen cabinet colors.
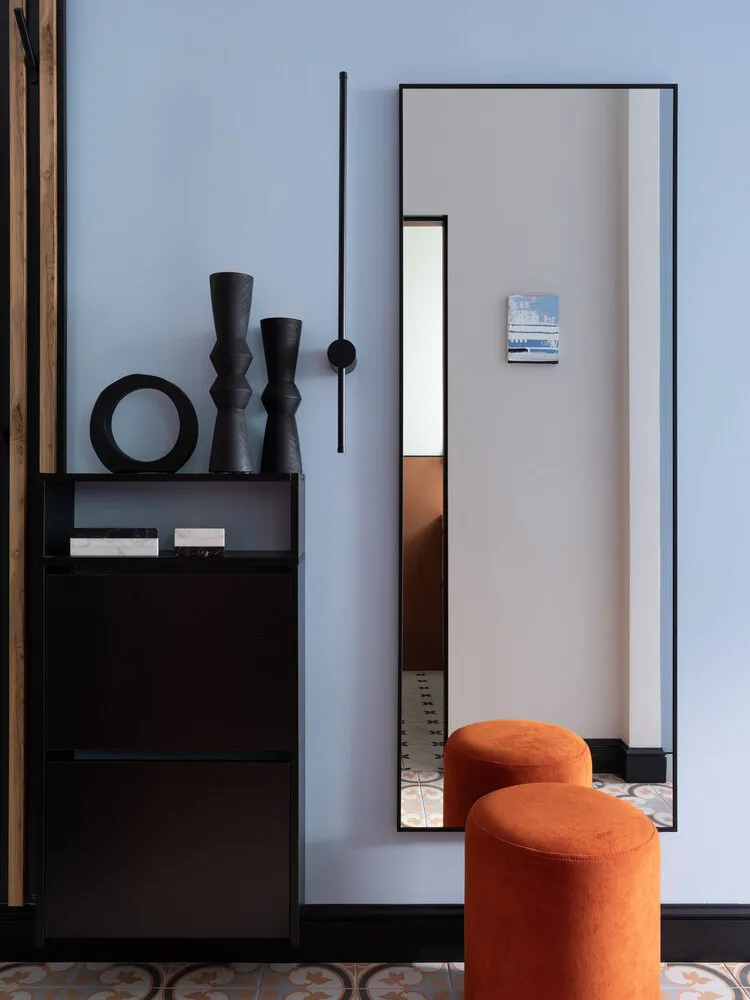 Design: Archbutik Studio
Design: Archbutik Studio The result is a modern and expressive space perfectly suited for rental.
Photo on the cover: Projects by Anton and Mariam Razueva and Archbutik Studio
More articles:
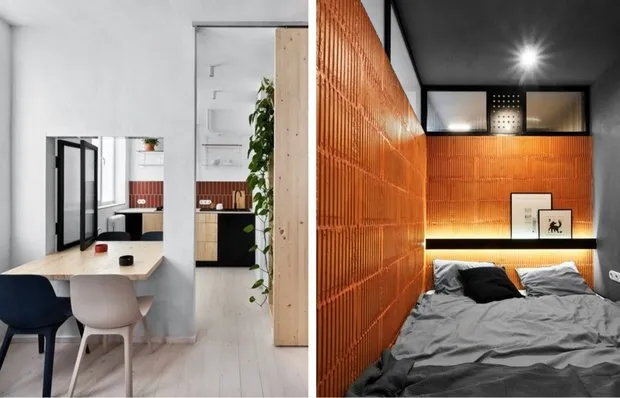 Genius Solutions for Small Apartments Worth Noting
Genius Solutions for Small Apartments Worth Noting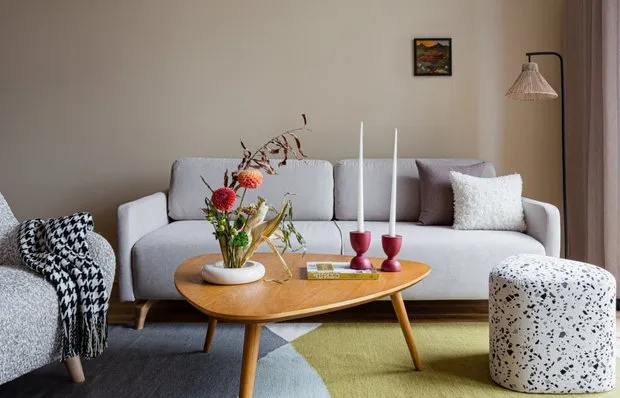 Repair in 2025: How to Create an Interior That Remains Relevant for Years
Repair in 2025: How to Create an Interior That Remains Relevant for Years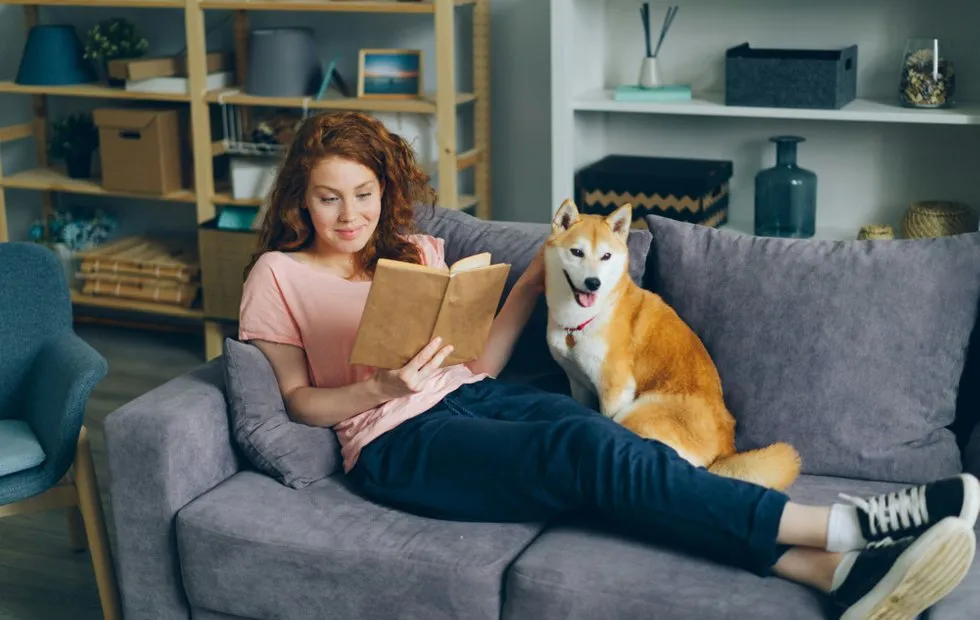 I Completed a Room Renovation in a Month and Didn't Divorce: The Micro-Tasks Method That Actually Works
I Completed a Room Renovation in a Month and Didn't Divorce: The Micro-Tasks Method That Actually Works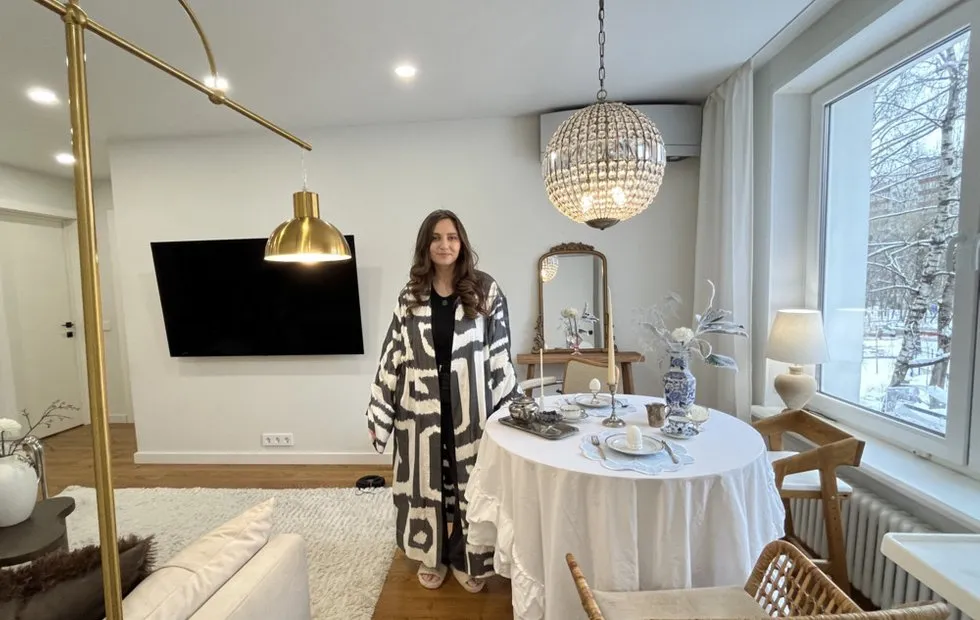 Why I Gave Up Upper Cabinets on the Kitchen and Regret Nothing: Experience of Redesigning a Standard Kitchen in a Brezhnev-Era Apartment
Why I Gave Up Upper Cabinets on the Kitchen and Regret Nothing: Experience of Redesigning a Standard Kitchen in a Brezhnev-Era Apartment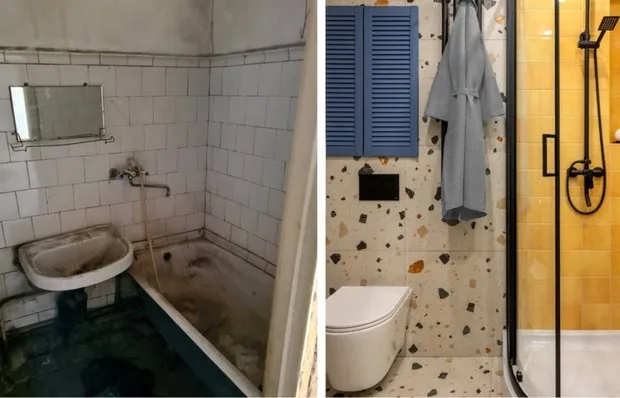 Before and After: How They Transformed the Bathroom in a Vintage Apartment
Before and After: How They Transformed the Bathroom in a Vintage Apartment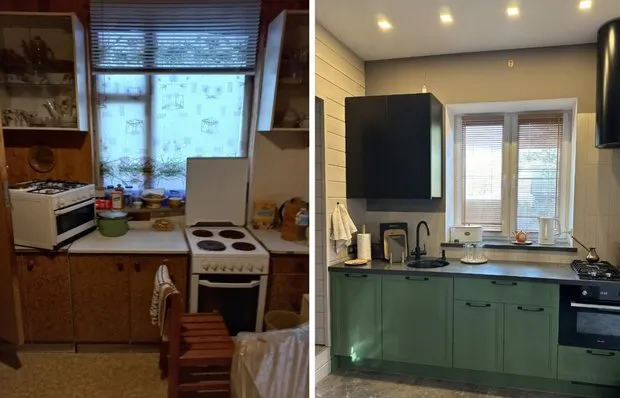 Before and After: Beautiful Transformation of a Kitchen from the 90s
Before and After: Beautiful Transformation of a Kitchen from the 90s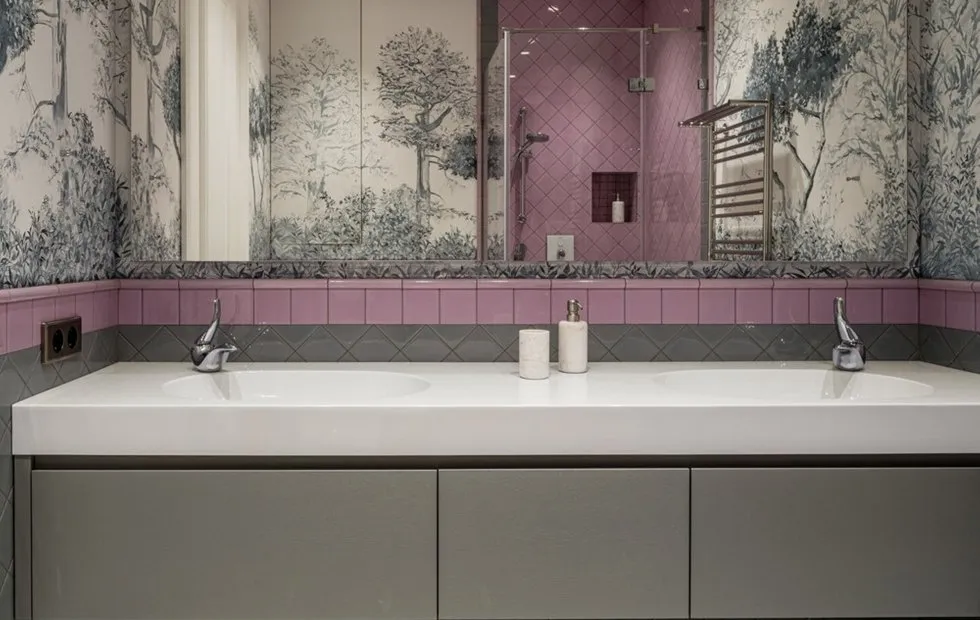 Antitrends in Bathroom 2025: Which Solutions Are No Longer Relevant
Antitrends in Bathroom 2025: Which Solutions Are No Longer Relevant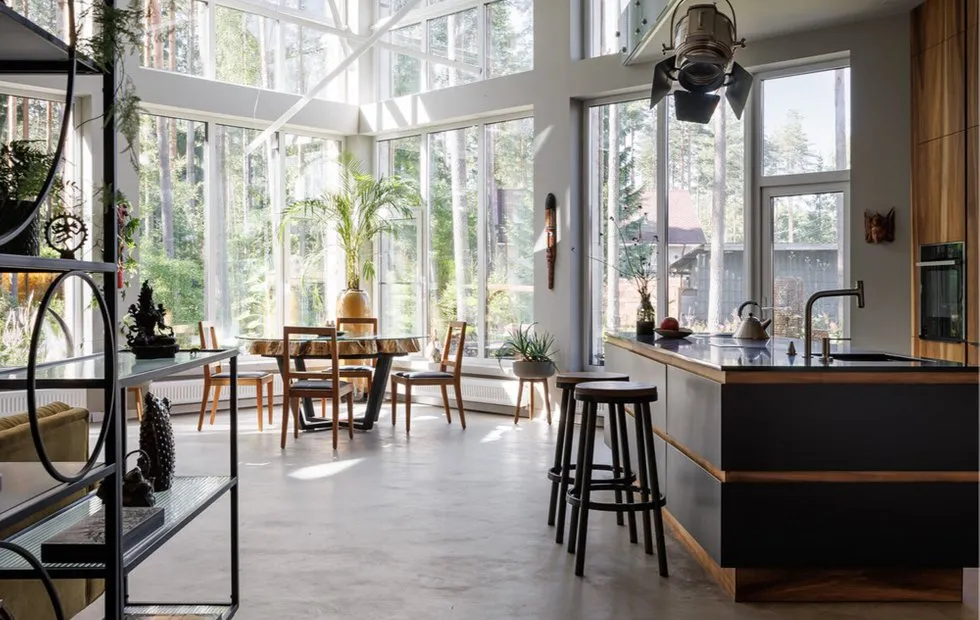 Antitrends 2025: Which Interior Design Solutions Are No Longer Relevant and What to Replace Them With
Antitrends 2025: Which Interior Design Solutions Are No Longer Relevant and What to Replace Them With