There can be your advertisement
300x150
Year-End 2024: Top 5 Kitchens Renovated by Owners Themselves
Create a stylish and functional interior without the help of professionals — it's possible!
2024 brought plenty of inspiration: especially impressive were the interiors created without involvement of designers. Owners of these kitchens independently planned every detail — from layout to small decor touches. Projects of our heroes are impressive: some transformed old panels into cozy spaces, others added vibrant ethnic accents.
We tell about five best kitchens of 2024 that prove: in renovation, the main thing is desire and a bit of imagination!
Coziness and Abundance of Light
Our heroine Vladislava, team leader in development, independently designed the kitchen layout after a failed experience working with designers. Together with her mother, she redesigned everything: from floor to layout.
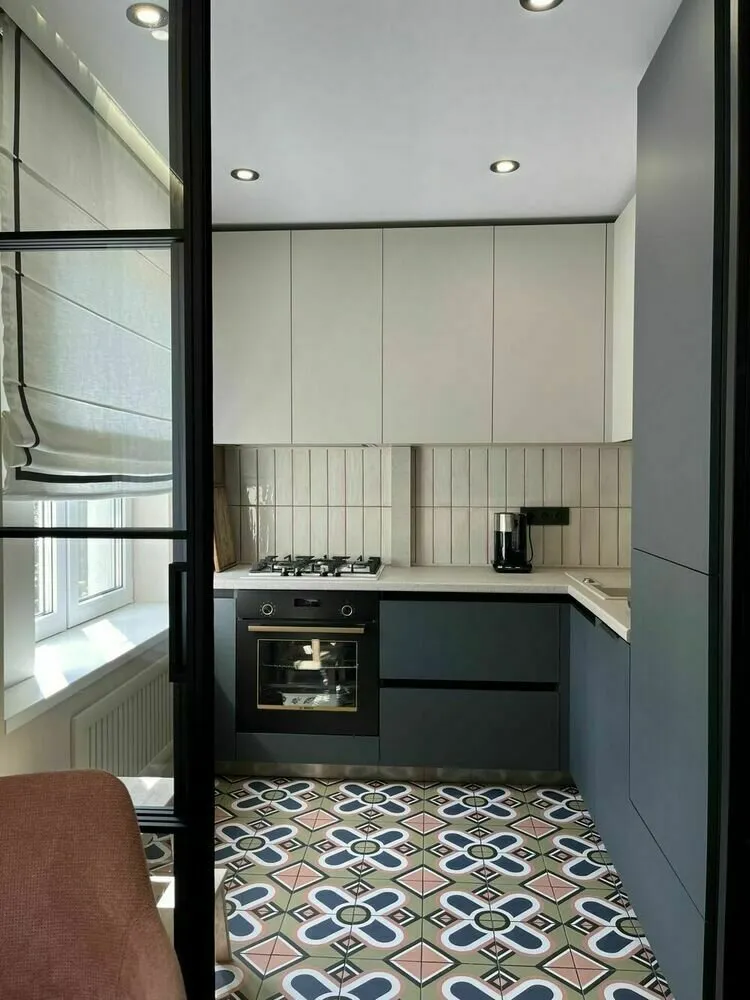
The kitchen was connected to the living room to add space and light. Light washable paint and tiles with colorful prints were used for finishing — they tied all interior tones together. The corner cabinet with wall-colored doors was custom-made, while upper shelves and a pull-out vegetable compartment added functionality.
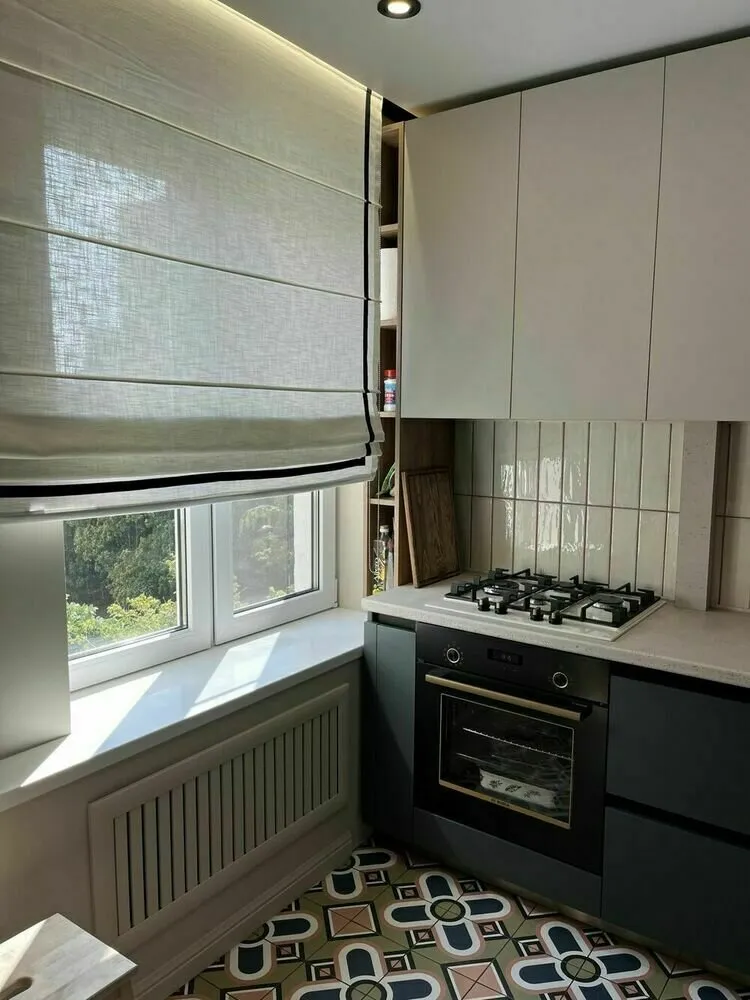
The kitchen zone is equipped with all necessary appliances, including built-in refrigerator, dishwasher, and coffee machine. The gasified room is separated from the living room by a glass partition with a black graphic profile, emphasizing modern style and maintaining overall spatial volume.
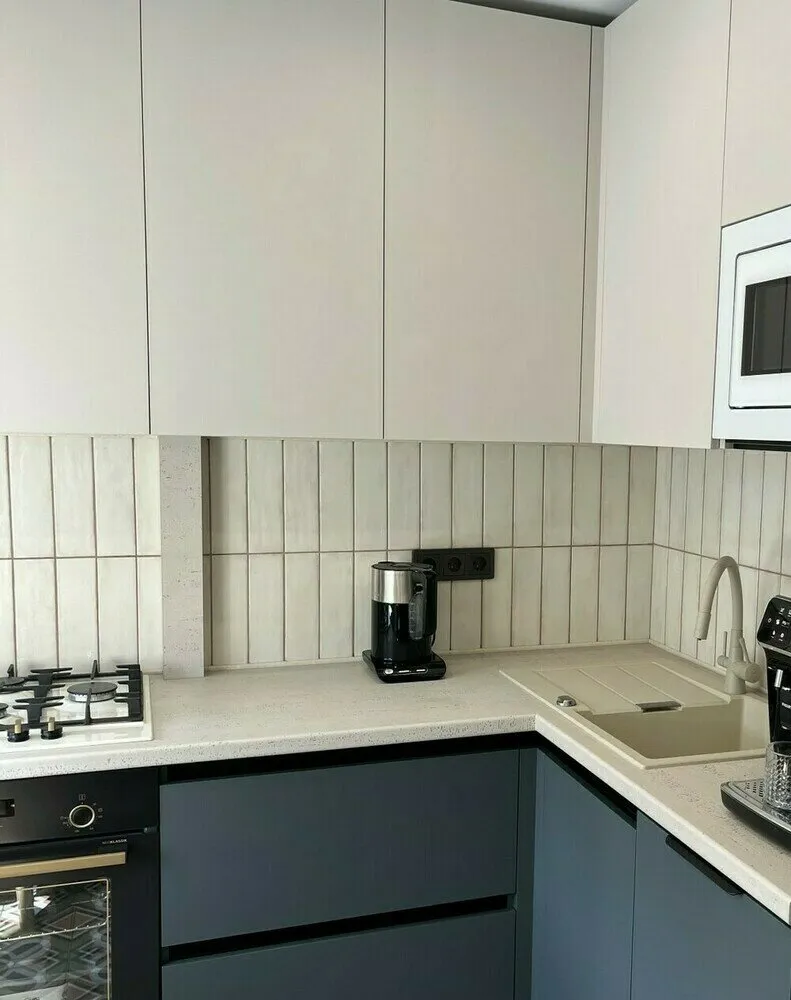
Classic with Modern Touch
Polina, a banking sector specialist, decorated her kitchen without designer help: the result is a space that looks current even five years later. The modular cabinet with dark doors and quartz agglomerate countertop creates a stylish and strict appearance.
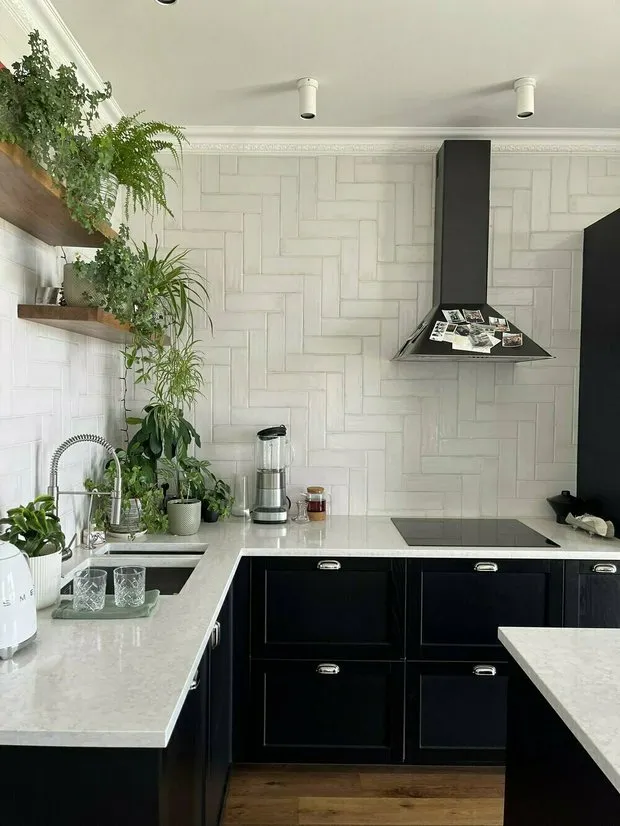
The homeowner opted out of upper cabinets to add airiness — instead, wooden shelves with plants and decor appeared.
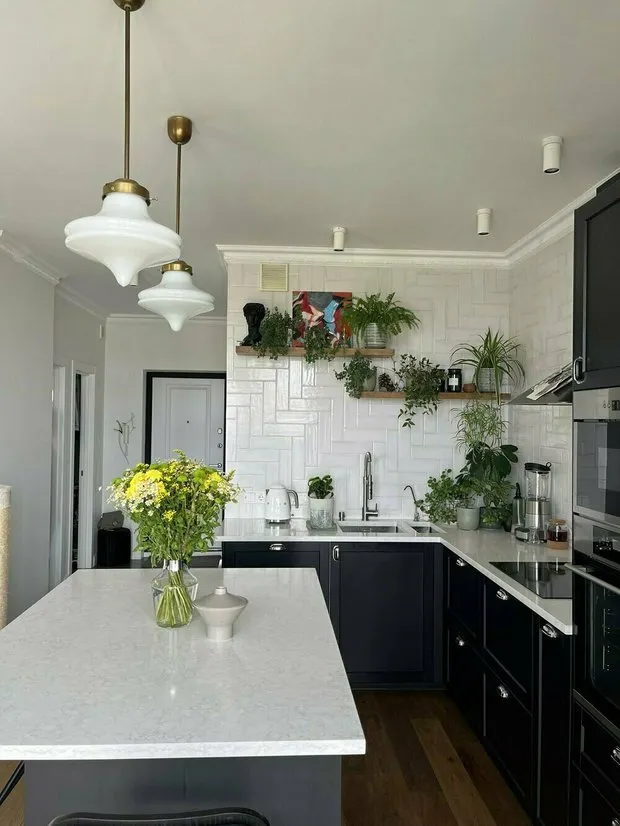
The center of the kitchen is a large island that serves multiple functions: dining table, work surface, and storage area. The attached insulated balcony acts as a relaxation zone, while foldable chairs find their place on one wall, freeing up space.
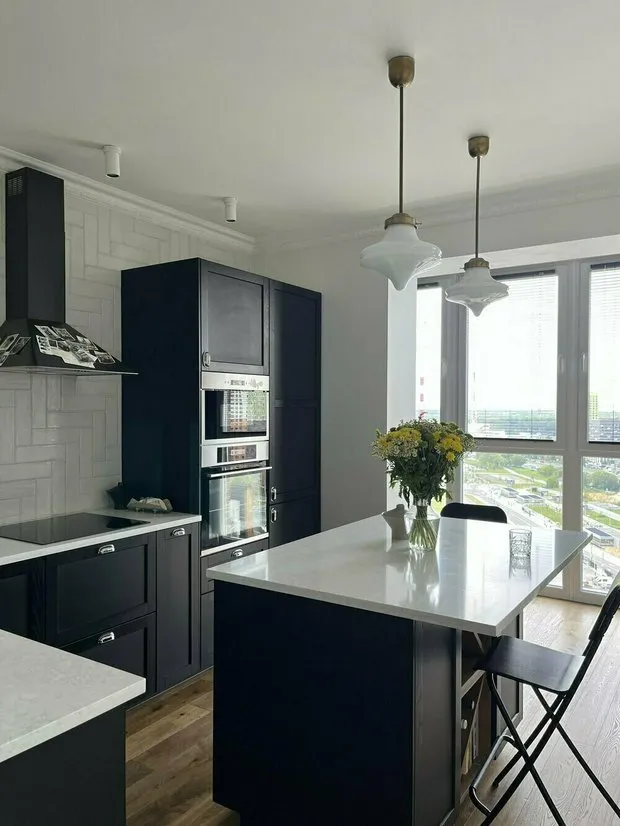
Functionality and Creativity
Galina, former architect, independently designed and implemented a cosmetic renovation in her St. Petersburg apartment.
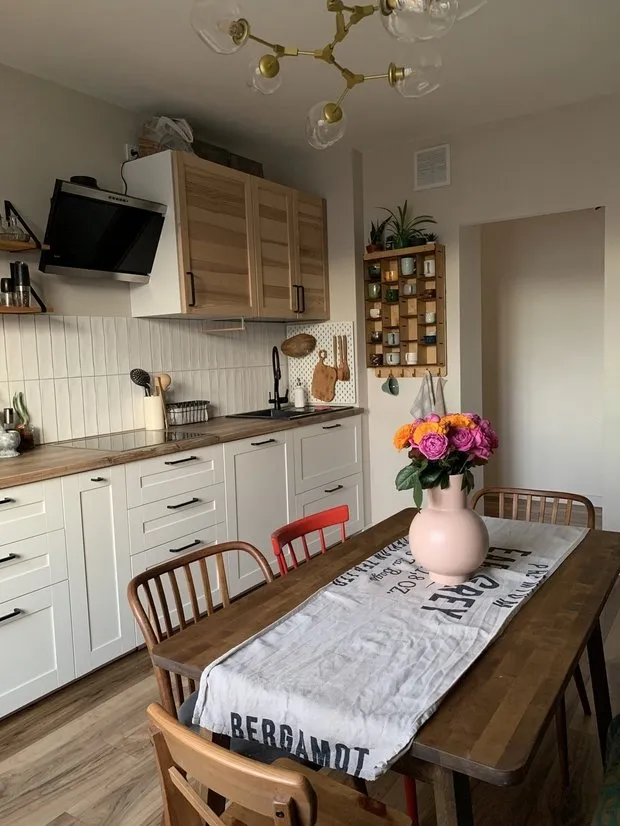
The cabinet made of MDF with a seamless countertop became the key element, and upper cabinets were replaced with open shelves for decoration and useful items. Each drawer is carefully planned for storage: here are wires, crystal, cups, and other items.
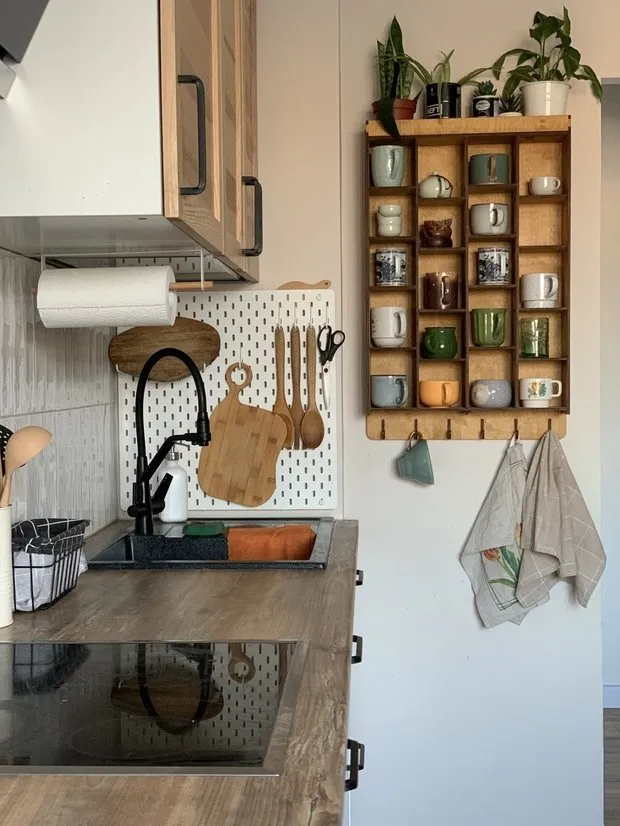
Special attention was paid to tiles and flooring: the husband laid the tiles himself, while oak-toned laminate was laid throughout the apartment. A dishwasher is provided in the kitchen, and next to the refrigerator stands a vintage sideboard for prep work — an interesting combination of modern and retro.
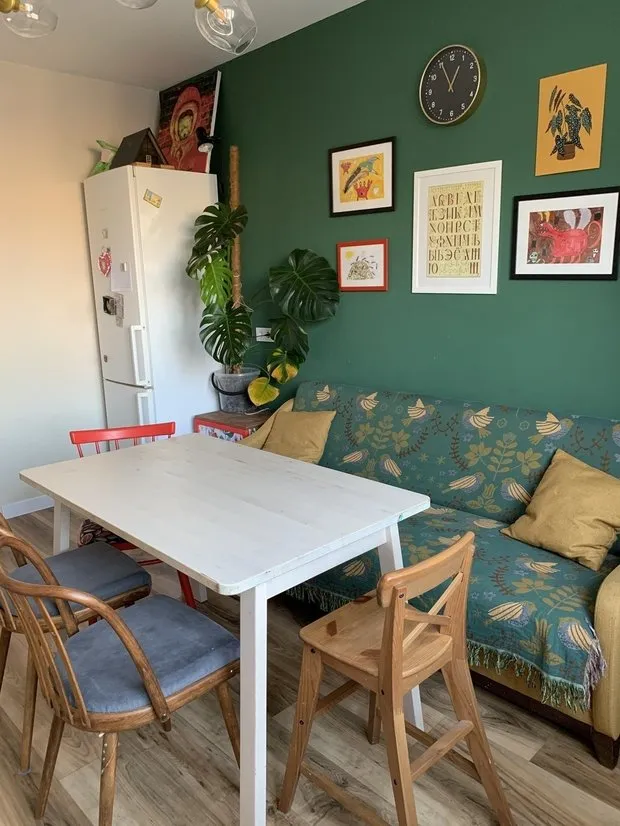
Bold Palette and Functional Storage
Luba, a psychologist and teacher, decorated the kitchen connected to the living room in a Stalinist-era 1939 building. Olive-toned walls were chosen, which harmonize with coral-colored cabinet doors.
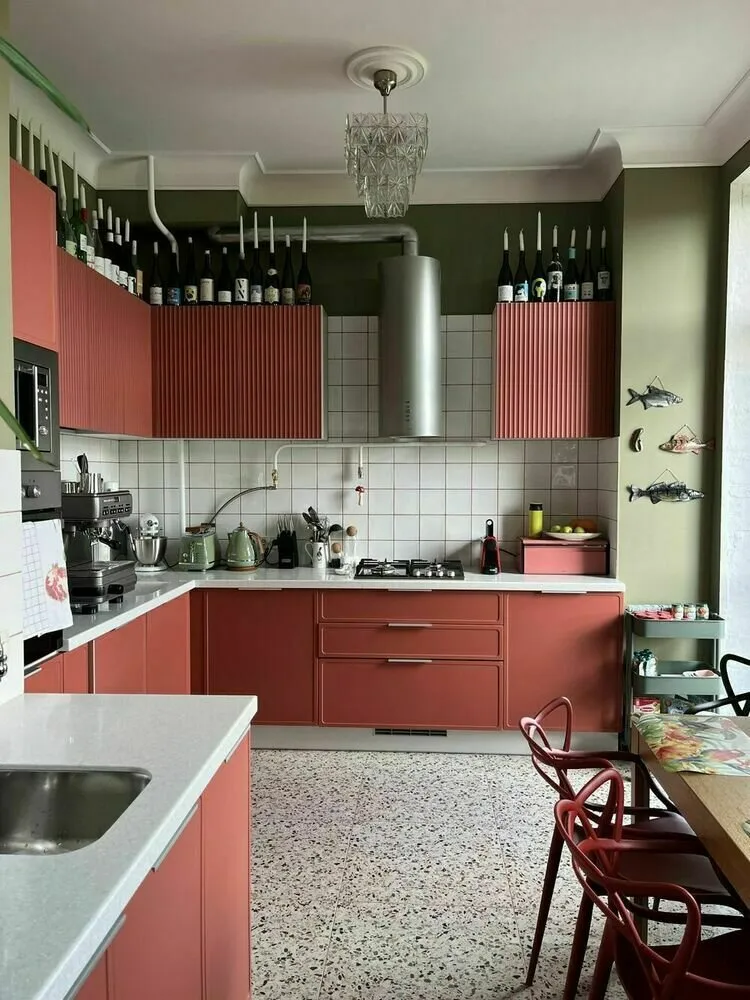
Vibrant design was enhanced with white tiles with contrasting grout and terrazzo floor tiles — they are practical and durable.
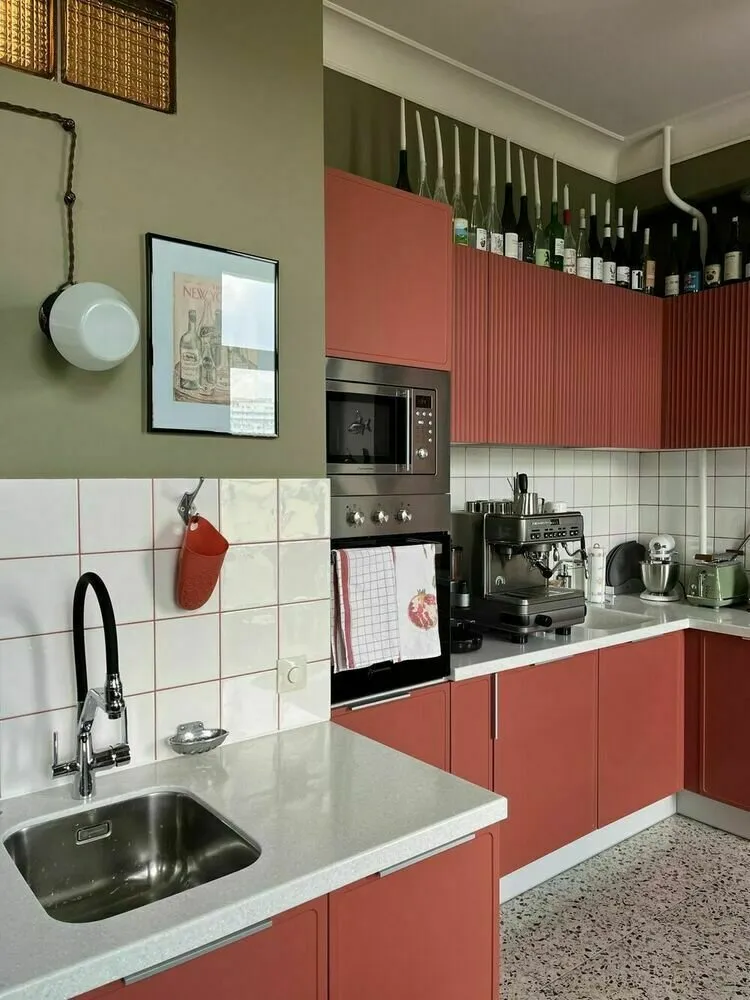
The functional kitchen is equipped with a technical column, two sinks, and numerous storage spaces. Decorative elements (a collection of plates and vintage lamps) add unique character. The balcony becomes an extension of the kitchen: summer family tea sessions with a stunning city view take place here.
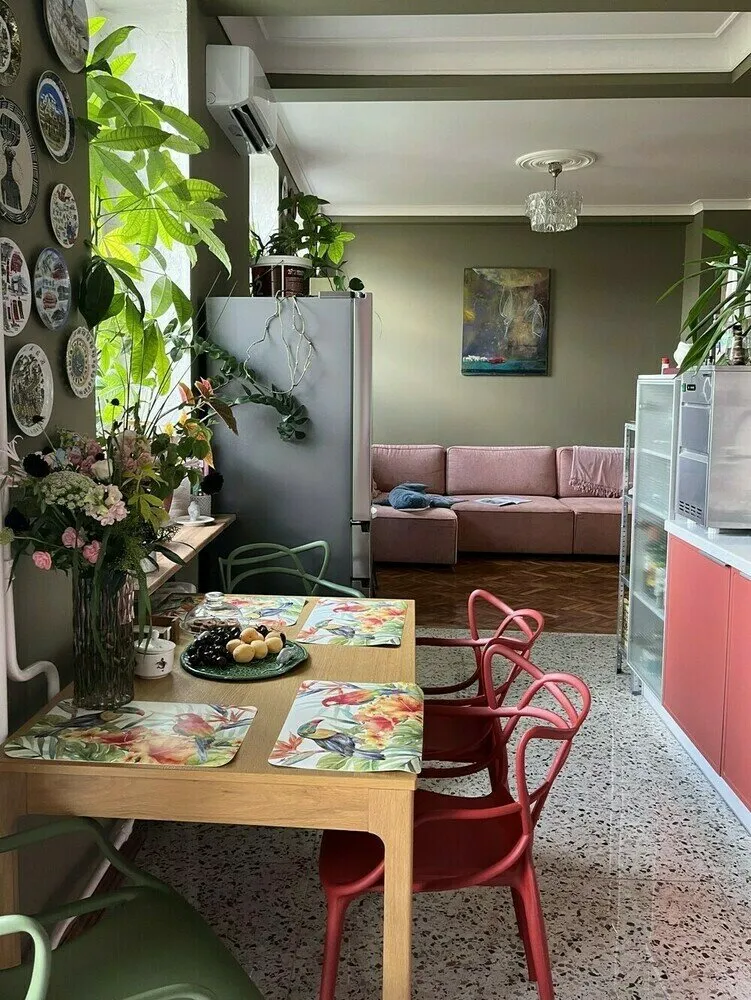
Ethnic Accents and Modern Solutions
Malika, a consulting manager, planned the kitchen design in her Almaty apartment: inspiration came from ethnic motifs.
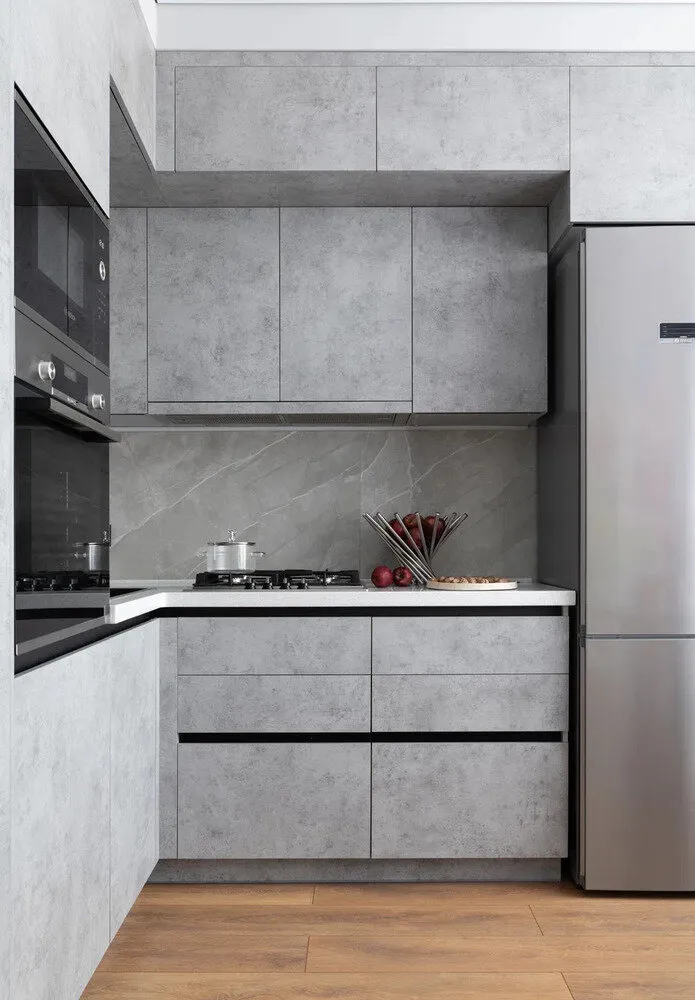
The main accent was a wall painting depicting grandmother and a chandelier shaped like a shanyrak symbolizing the home hearth. A shelf with a mirror back serves for storage and decoration, adding depth to the space.
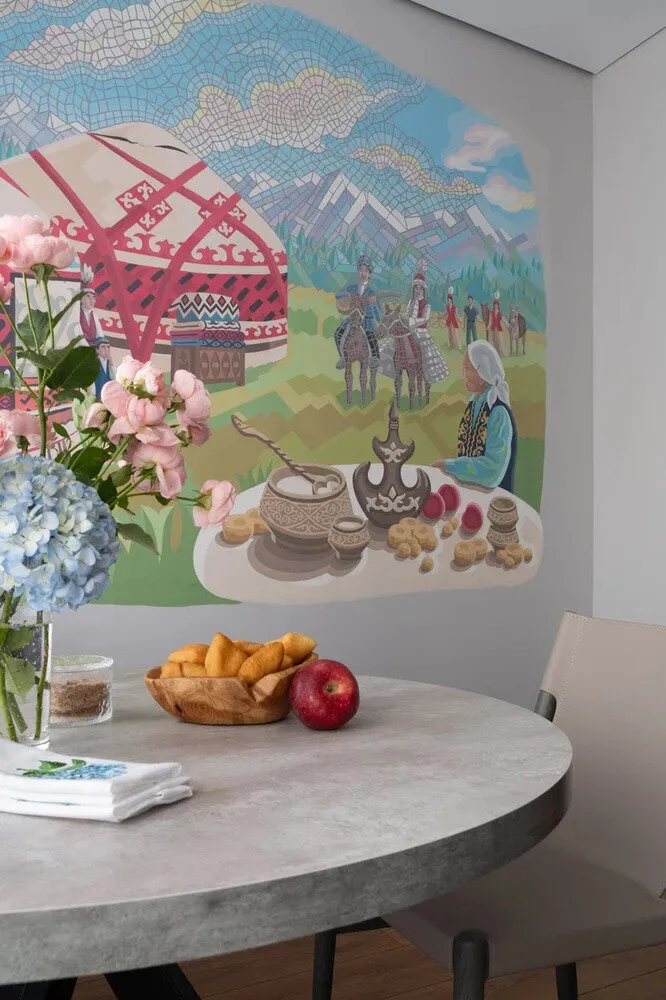
A sliding dining table that accommodates up to eight people became the central element. The space is organized to be maximally functional while maintaining warmth and spiritual essence of Kazakh culture.
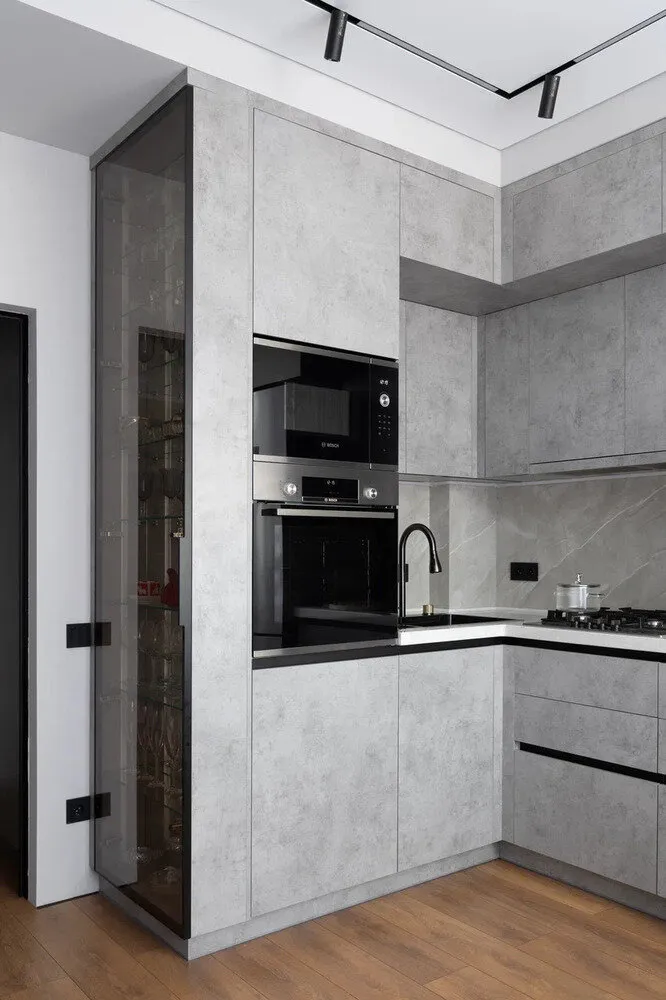
More articles:
 6 Morning Drinks Instead of Coffee That Give More Energy
6 Morning Drinks Instead of Coffee That Give More Energy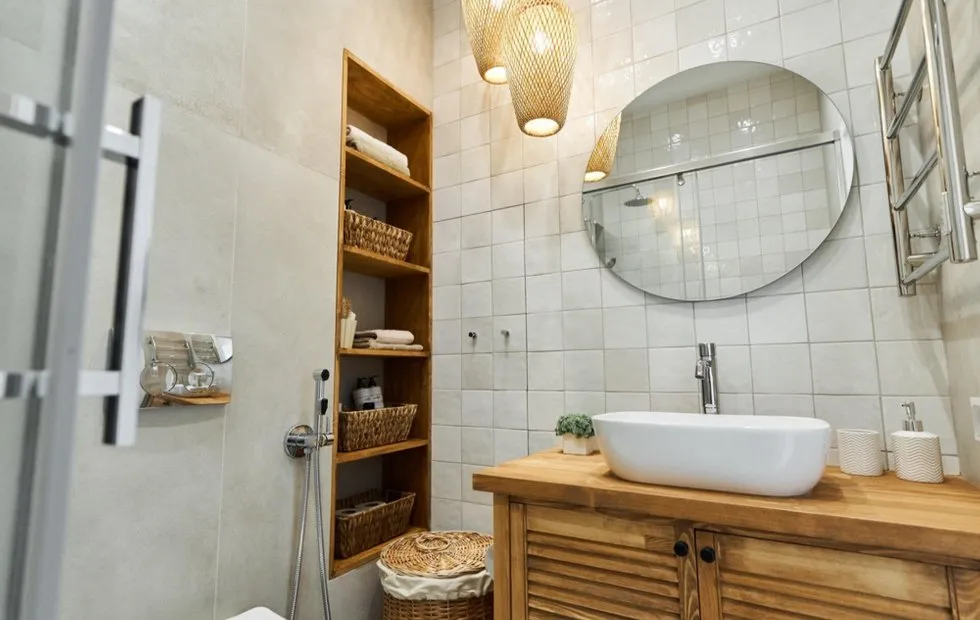 2x1.5 Bathroom: Everything Fits (Even the Washing Machine)
2x1.5 Bathroom: Everything Fits (Even the Washing Machine)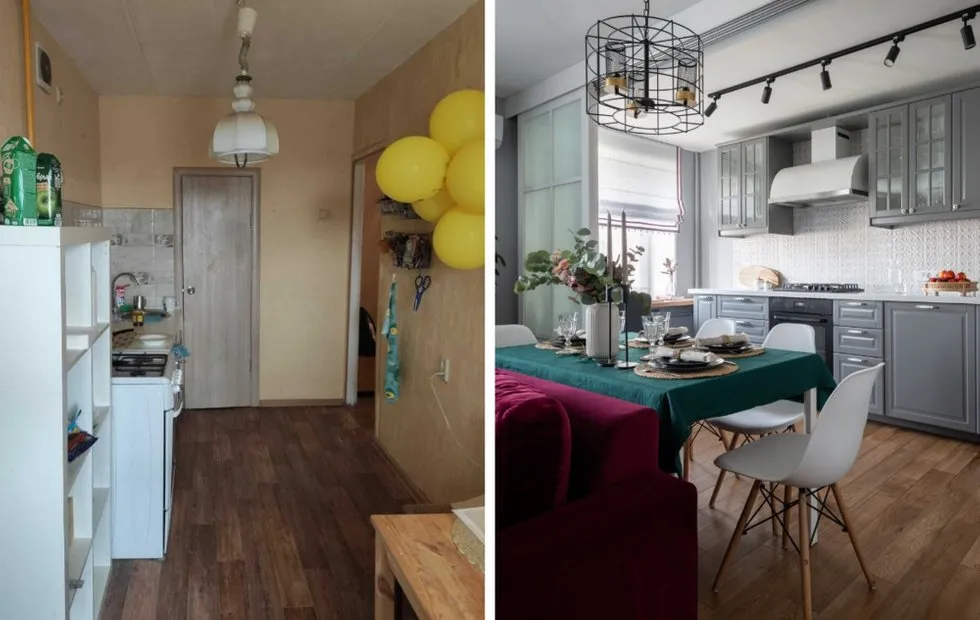 Before and After: How to Find Extra Square Meters in a Standard Apartment
Before and After: How to Find Extra Square Meters in a Standard Apartment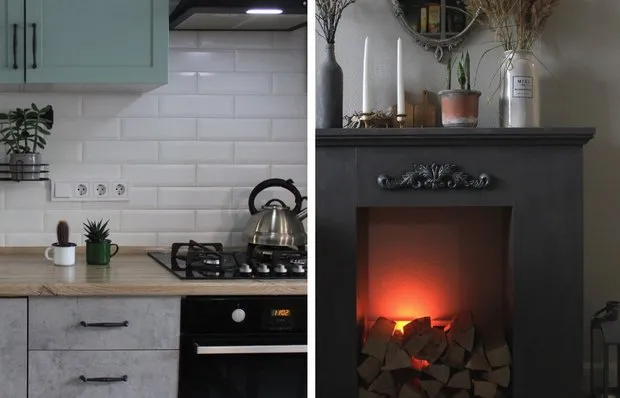 How to Create a Unique Interior on Your Own: 9 Ideas from Our Heroine
How to Create a Unique Interior on Your Own: 9 Ideas from Our Heroine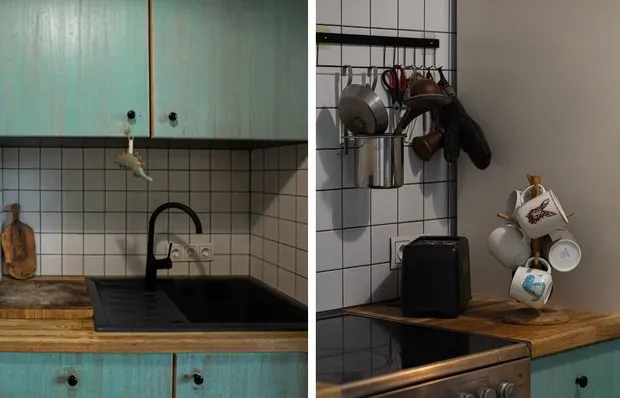 How a Micro-Kitchen Was Transformed into a Stylish and Functional Space
How a Micro-Kitchen Was Transformed into a Stylish and Functional Space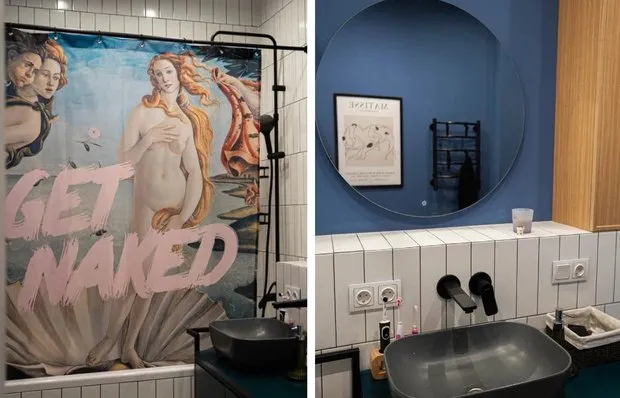 How to Make a Bright and Comfortable Bathroom: Heroine's Example
How to Make a Bright and Comfortable Bathroom: Heroine's Example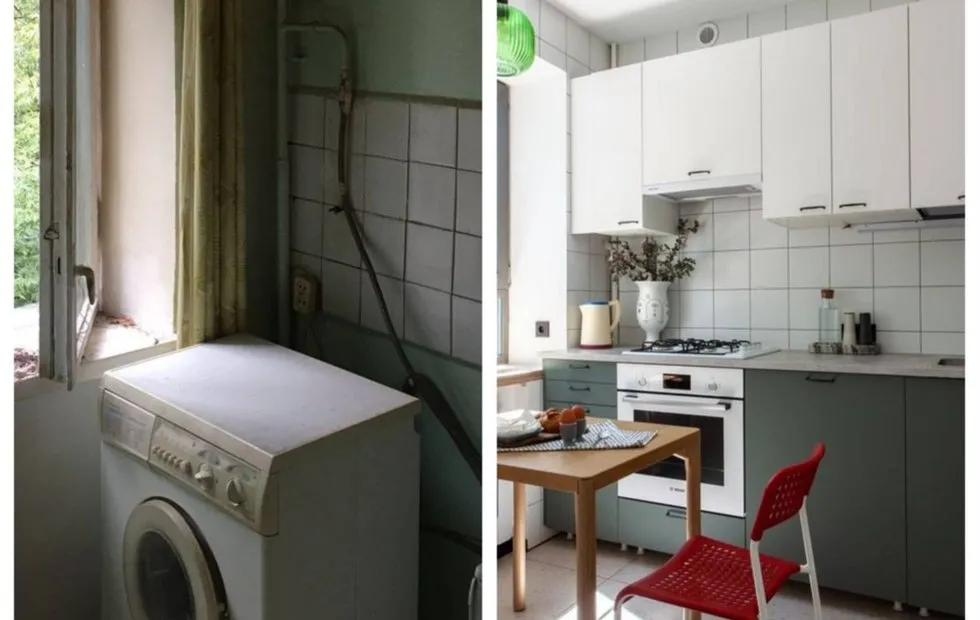 Before and After: How a Typical Khrushchyovka Was Transformed into a Modern Apartment for an Art Collector
Before and After: How a Typical Khrushchyovka Was Transformed into a Modern Apartment for an Art Collector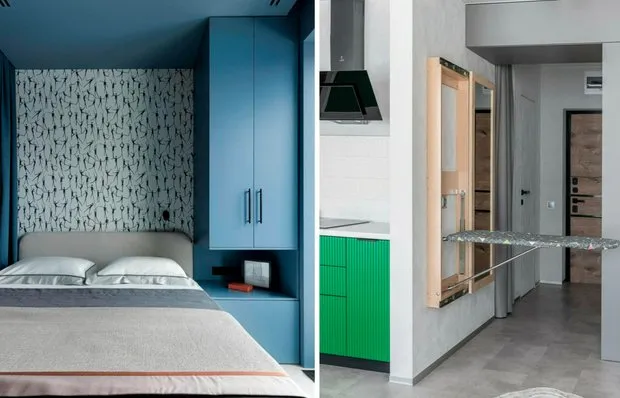 Perfect Order: 7 Great Solutions for Storage
Perfect Order: 7 Great Solutions for Storage