There can be your advertisement
300x150
Perfect Order: 7 Great Solutions for Storage
Clever design solutions to make storage even more functional. Work perfectly even in small apartments
It's much easier to maintain order where there is a system. But not always do traditional solutions like a wardrobe in the bedroom or a closet in the hallway help. Here's how we show other approaches using design projects where professionals implemented unusual storage ideas.
Large Storage System in TV Area
In this living room, a spacious storage system was created in the TV area. It was "embedded" between two load-bearing columns, which visually doesn't overload the space but maximizes functionality. The main part of the system consists of closed drawers. There are also open shelves where you can easily place decor and books. A niche was reserved for the TV, and sockets were arranged for other gadgets and appliances.
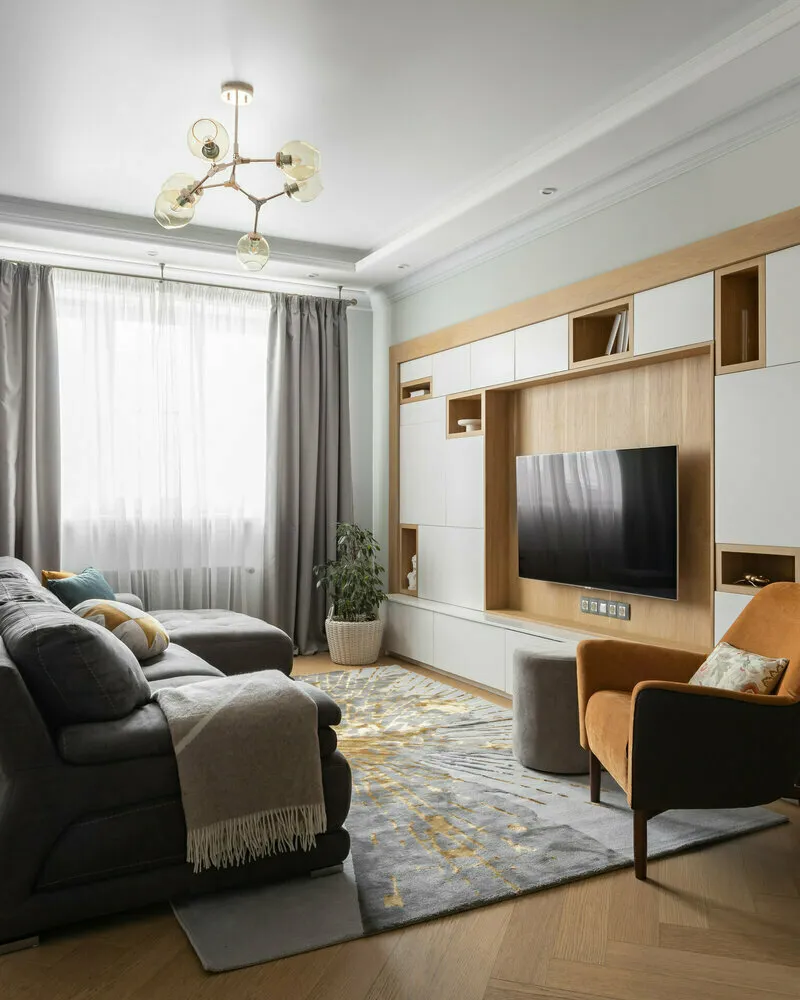 Design: Tatyana Polukhina
Design: Tatyana PolukhinaIroning Board Behind the Mirror
When there's little space in an apartment, multifunctional items come to the rescue. In this project, such a find was a mirror with a built-in ironing board. It was placed in the hallway next to a small closet-laundry room. It turned out very convenient: you can look at yourself in the mirror before leaving, and when needed, move the door of the closet and unfold the ironing board.
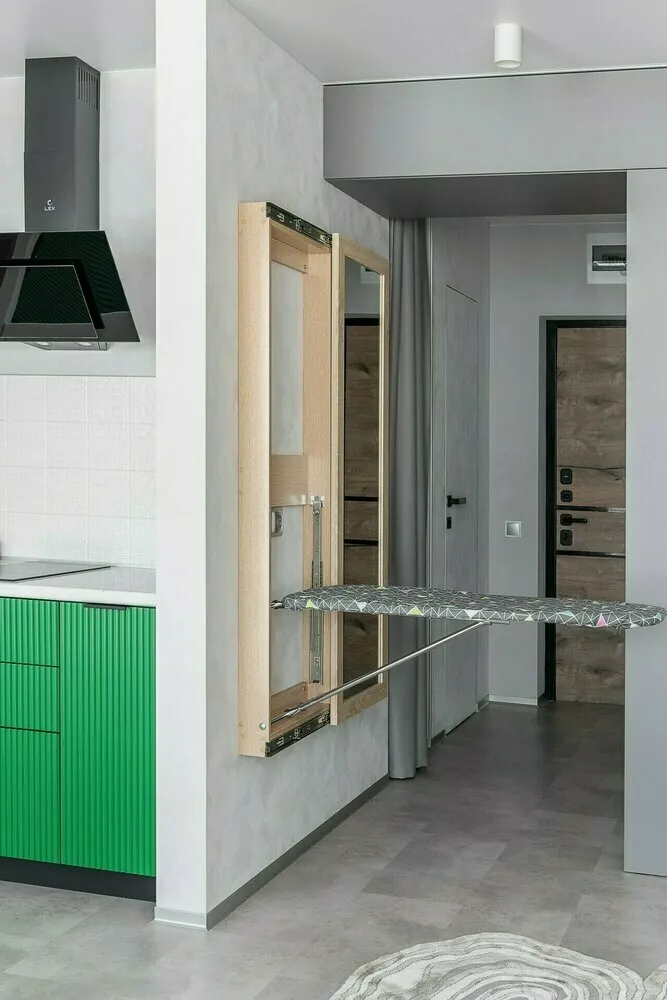 Design: Elena Bogdanovich
Design: Elena BogdanovichLarge Pegboard in the Child's Room
The desk in the child's room was placed along the window, and one of the corners above it was used for a pegboard — a wooden panel for wall storage of various items. Depending on the needs, mobile shelves can be moved on dowels that are screwed into the wooden panel. As a result, the child will be able to adjust or expand the storage system at any time.
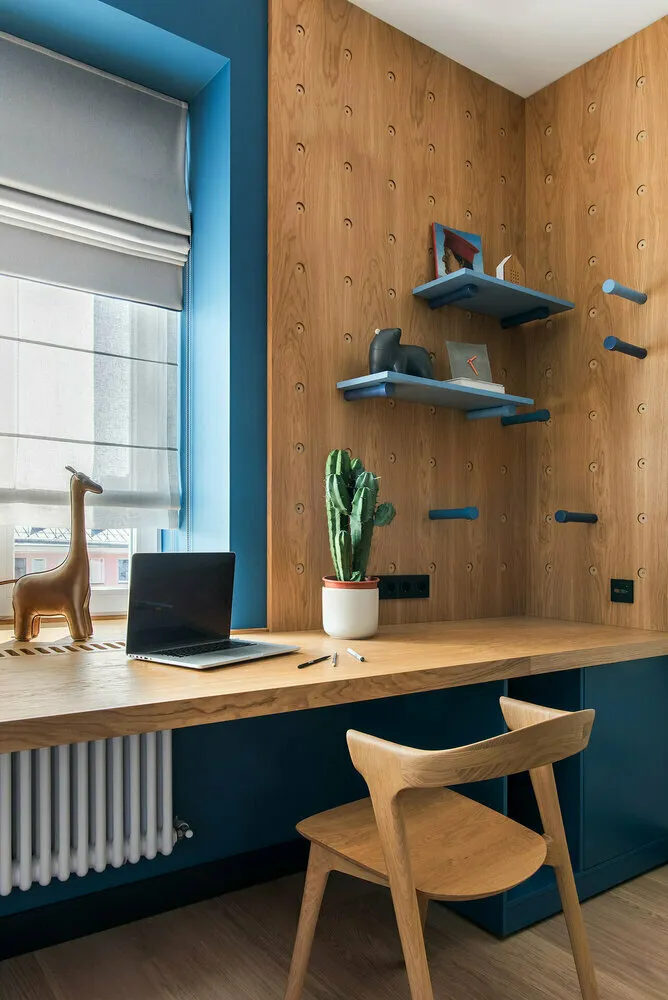 Design: Mikhail Zhilin
Design: Mikhail ZhilinCorner Section with Facades
Often, the corner of a kitchen countertop in a corner kitchen becomes a blind spot. To avoid such an effect in this project, a closed corner section was provided. A unified countertop was made, and in the corner, sockets for a kettle and coffee machine were arranged, as well as a glass holder. To minimize visual clutter, everything was hidden behind facades.
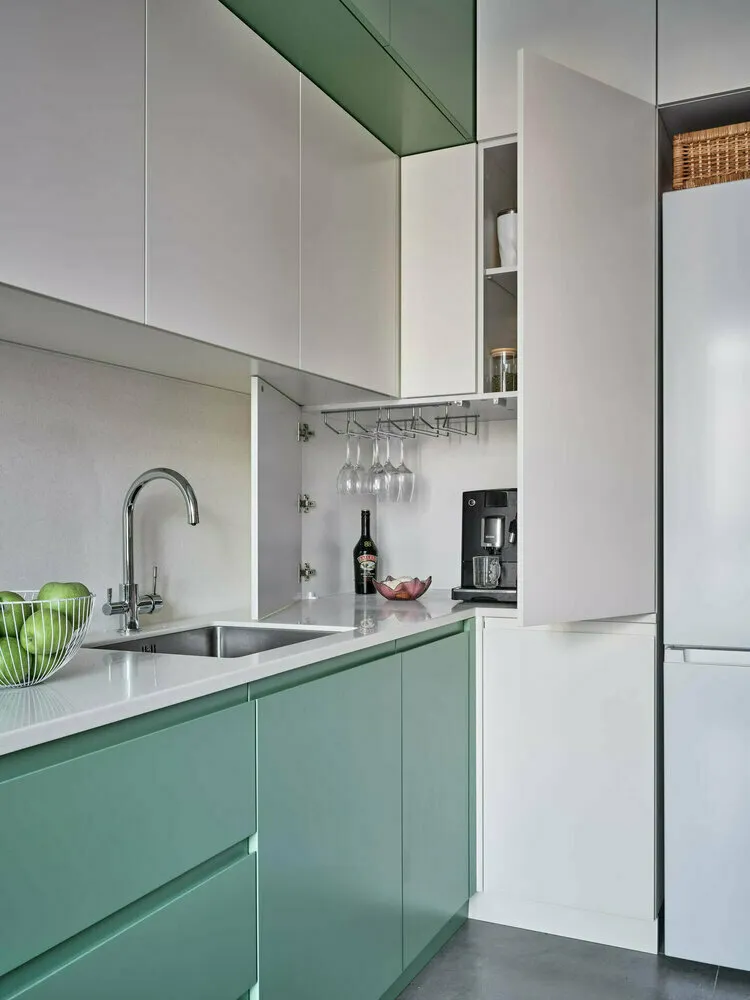 Design: Ekaterina Krasnokutskaya
Design: Ekaterina KrasnokutskayaCloset with Niche and Shelf
In a small apartment with three rooms, the main place was taken by a built-in closet. It was made up to the ceiling, and in the center, a niche was provided. In it, a wall hanger and a bench were placed — all for convenient packing and daily storage of outerwear. Another feature is a small shelf at the entrance. Items like decor, keys, or small stuff can be placed on the shelves to free up your hands.
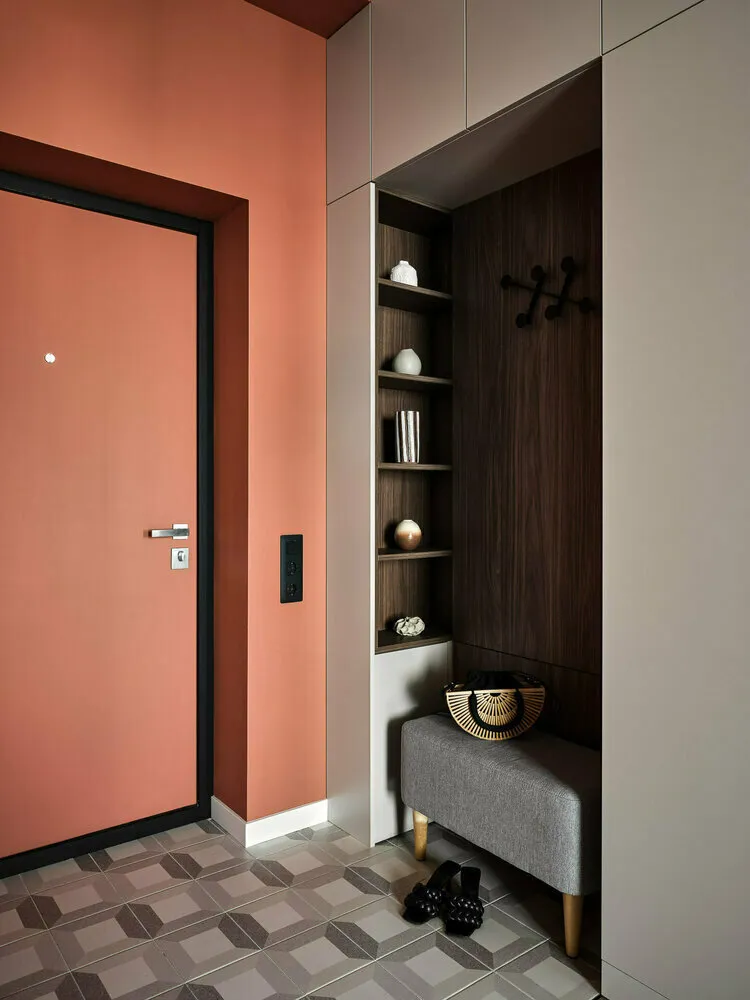 Design: Olga Kozina
Design: Olga KozinaInstead of a Nightstand, a Closet with a Niche
The bedroom area in this studio was compact but functional. Instead of a bedside table, a narrow closet up to the ceiling was placed, increasing space for storing clothes. The closet includes a niche with sockets — it's convenient to place a phone, a book, and charge gadgets. Note that the closet was made in the color of the wall and ceiling finishing to make it visually blend into the interior.
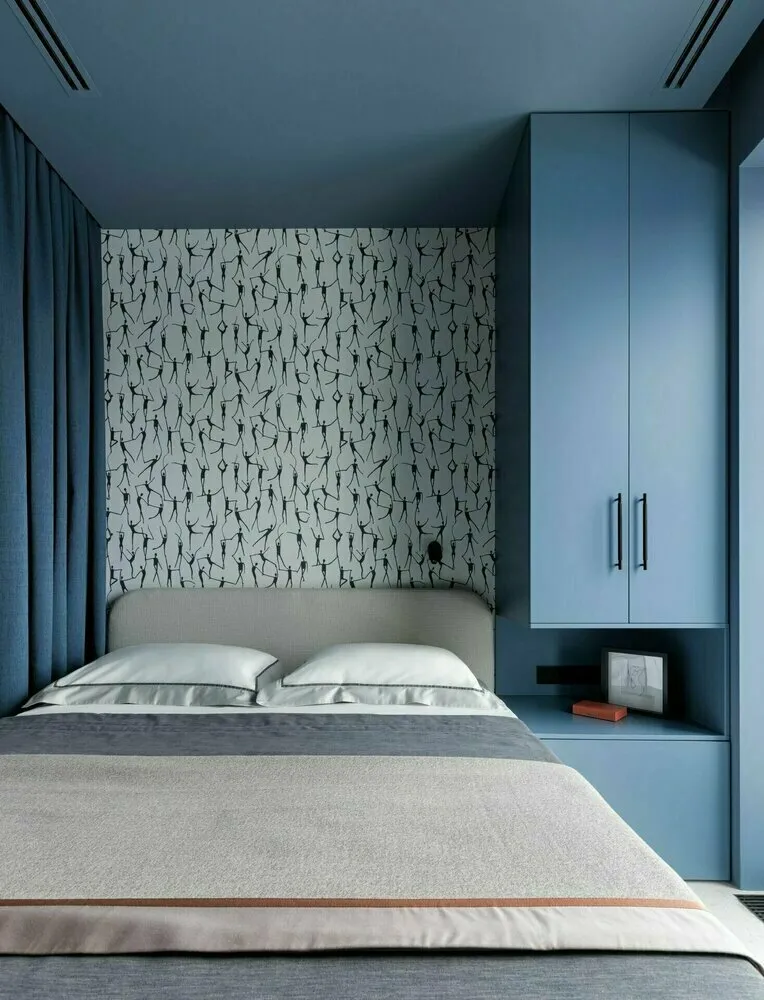 Design: SHU interior design
Design: SHU interior designPay Attention to the Video: Organizer for Jewelry Behind the Mirror
In the bedroom, a bathroom area with a vanity table was arranged. Above it, a mirror with a jewelry cabinet was placed. The cabinet was built into the niche, and hooks were made inside for the client's jewelry. It's a hidden storage system that doesn't take up space and helps maintain order.
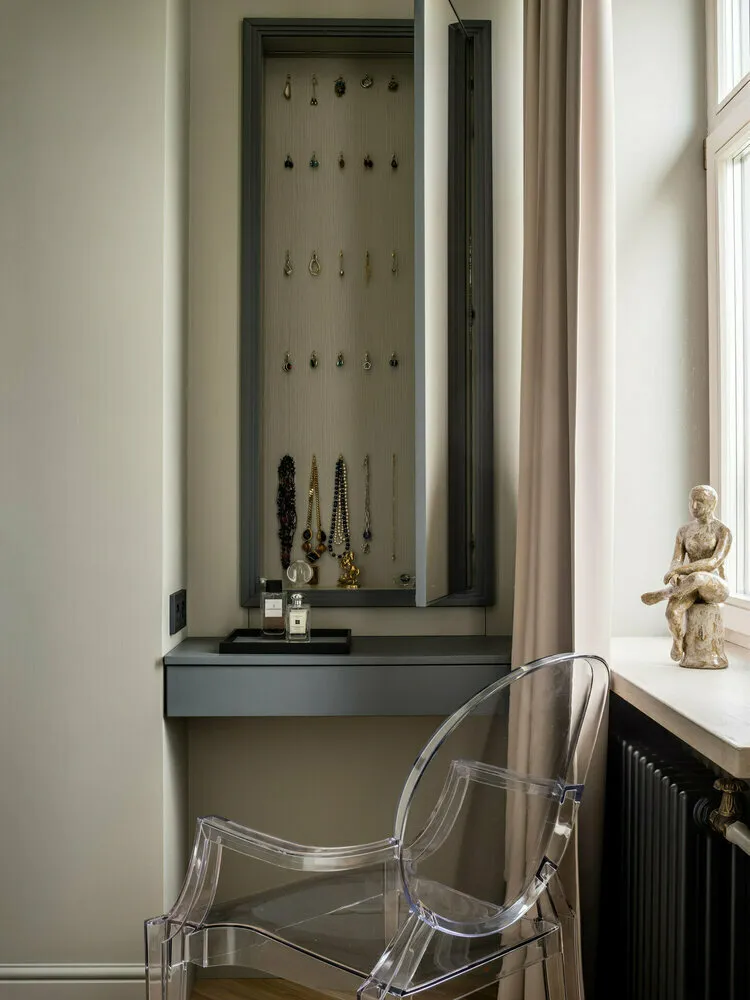 Design: Ksenia Ivanova
Design: Ksenia IvanovaMore articles:
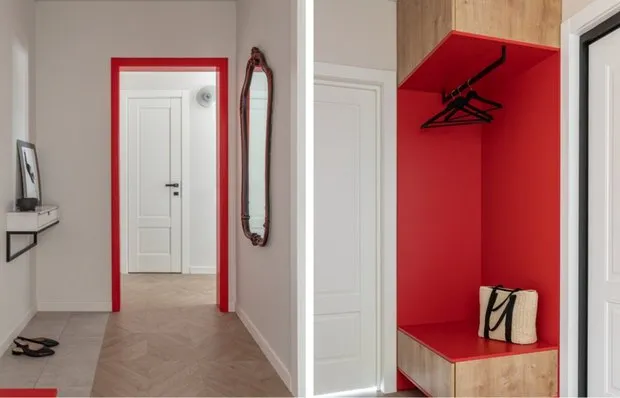 Stunning Light Living Room with Red Accents
Stunning Light Living Room with Red Accents Before and After: How a 5 sq. m. Kitchen in a Khrushchyovka Became a Functional Space
Before and After: How a 5 sq. m. Kitchen in a Khrushchyovka Became a Functional Space 3.5 sq m Bathroom with Bold Solutions and Thoughtful Functionality
3.5 sq m Bathroom with Bold Solutions and Thoughtful Functionality 6 Interesting Storage Systems Used by a Designer in Her Apartment
6 Interesting Storage Systems Used by a Designer in Her Apartment How a 14 sqm Kitchen Created a Cozy Space for the Whole Family
How a 14 sqm Kitchen Created a Cozy Space for the Whole Family How They Designed a Bright and Stylish Passage Bathroom
How They Designed a Bright and Stylish Passage Bathroom 5 Unconventional Kitchen Solutions We Spotted From Designers
5 Unconventional Kitchen Solutions We Spotted From Designers How to Transform Developer-Provided Renovation into a Vibrant Interior: 7 Cool Ideas
How to Transform Developer-Provided Renovation into a Vibrant Interior: 7 Cool Ideas