There can be your advertisement
300x150
How to Transform Developer-Provided Renovation into a Vibrant Interior: 7 Cool Ideas
Transforming standard renovation into a modern and stylish interior
The area of this euro-flat is 37 sq. m. Initially, it had standard finishing from PIK. Designer Natalie Maximova used homestaging techniques to transform the lifeless renovation into a cozy and stylish space with bold details. We show interesting solutions that you can easily apply in your own apartment.
 Create a mood board
Create a mood boardFirst, you need to choose the interior style, select furniture, think about color schemes and details. When developing the concept, Natalie scrolled through many websites with paintings and posters and came across an image of a magnolia flower. It became the starting point for the entire project.
Magnolia is, of course, about Paris, its gardens and the cheerful, light, playful style of the city. The apartment itself turned out to be unusual and inspiring.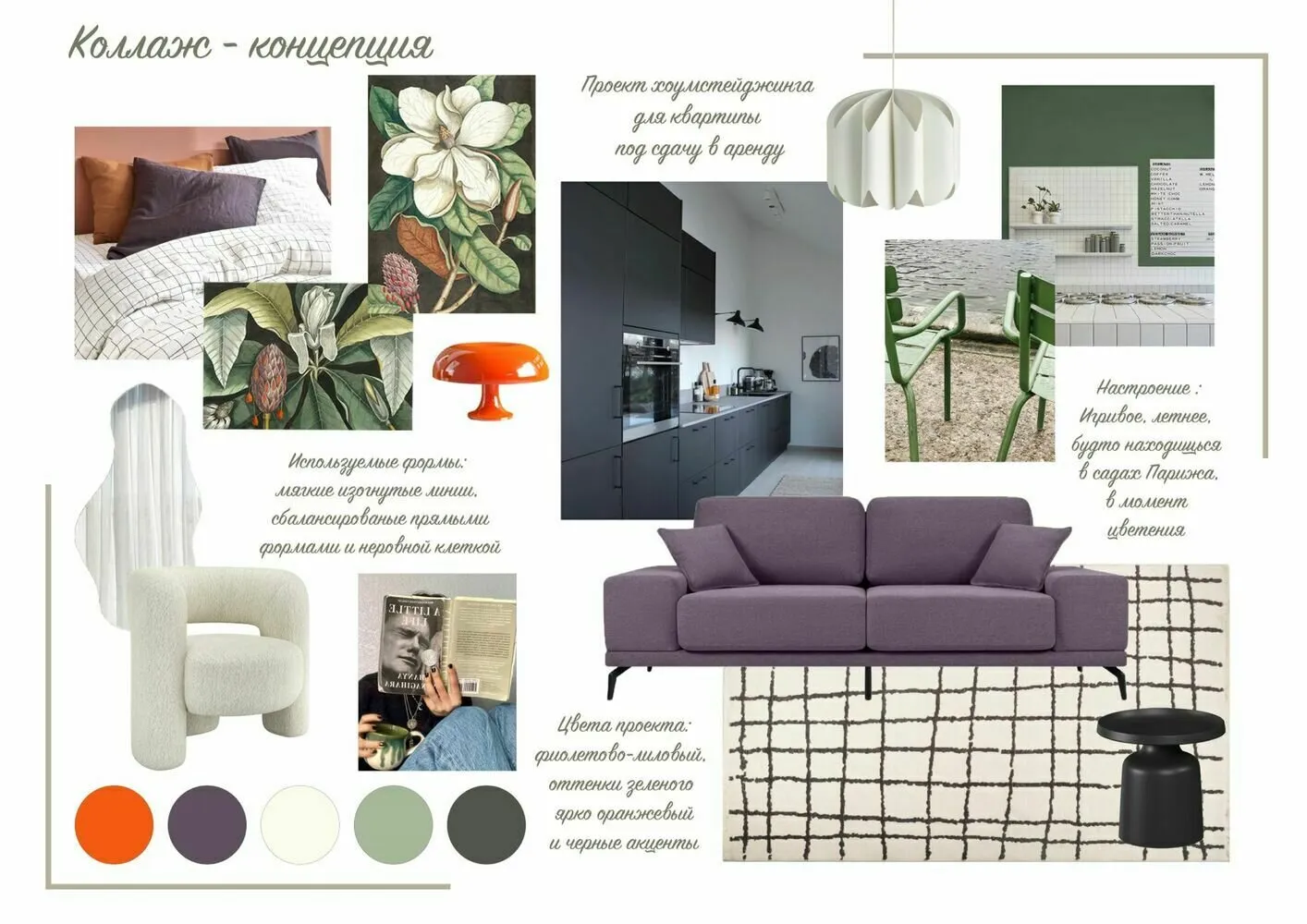 Equip the Kitchen with Modern Appliances
Equip the Kitchen with Modern AppliancesThe kitchen is fully functional: built-in oven, cooktop, standalone range hood, sink, and a spacious built-in refrigerator. The use of a built-in refrigerator was a key decision since the kitchen is combined with the living room, and we wanted to make it as cozy as possible. Space and a socket were provided for the dishwasher in one of the cabinets.
 Update the Grout on the Backsplash
Update the Grout on the BacksplashThe wall behind the range hood was made an accent wall, painted in a pleasant mint color. On the backsplash tiles, colored grout was used. Its shade matches exactly with the paint color. This solution transformed the simple square tiles into a truly interesting element.
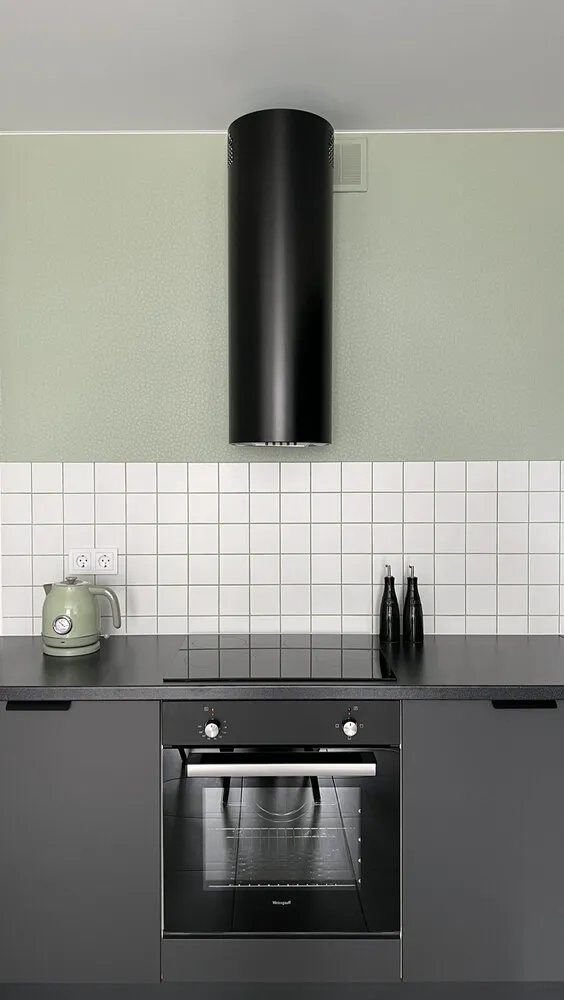 Plan the Details
Plan the DetailsThe poster in the bedroom featuring a magnolia flower was the foundation of the entire interior. It has rounded forms that are echoed in furniture and decor elements: a rounded headboard, round side tables, mirrors with circular shapes, and a modern chair in boucle fabric.
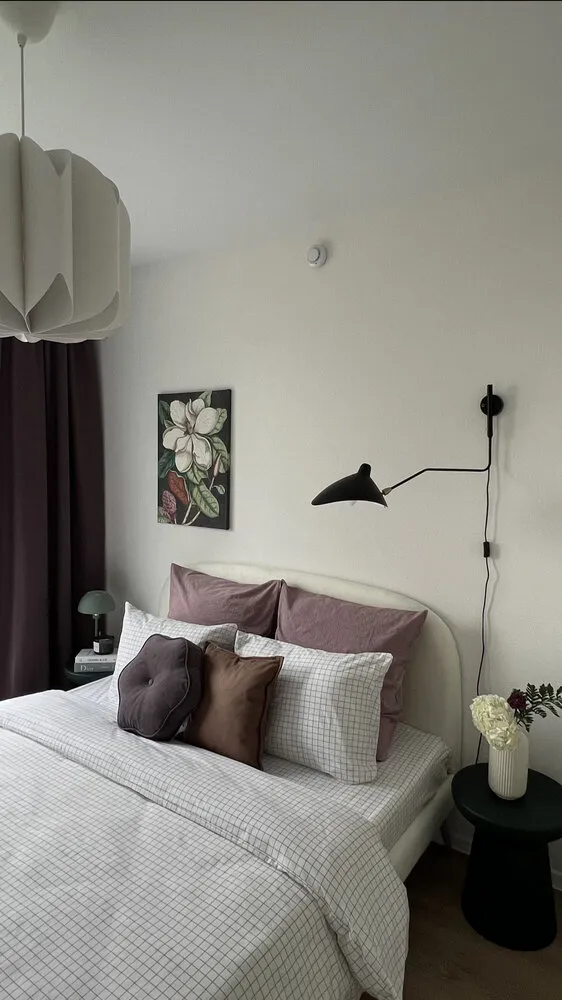 Pay Attention to Video: Organize Storage
Pay Attention to Video: Organize StorageDue to the small size of the apartment, one of the tasks was to provide sufficient storage space. In the entrance hall, a wardrobe with convenient layout was installed; on the kitchen side, a spacious cabinet; in the TV unit in the living room, documents or equipment can be stored; in the bedroom, there is a large wardrobe and a bed with a storage box; in the bathroom, a built-in cabinet above the installation and a vanity unit under the sink.
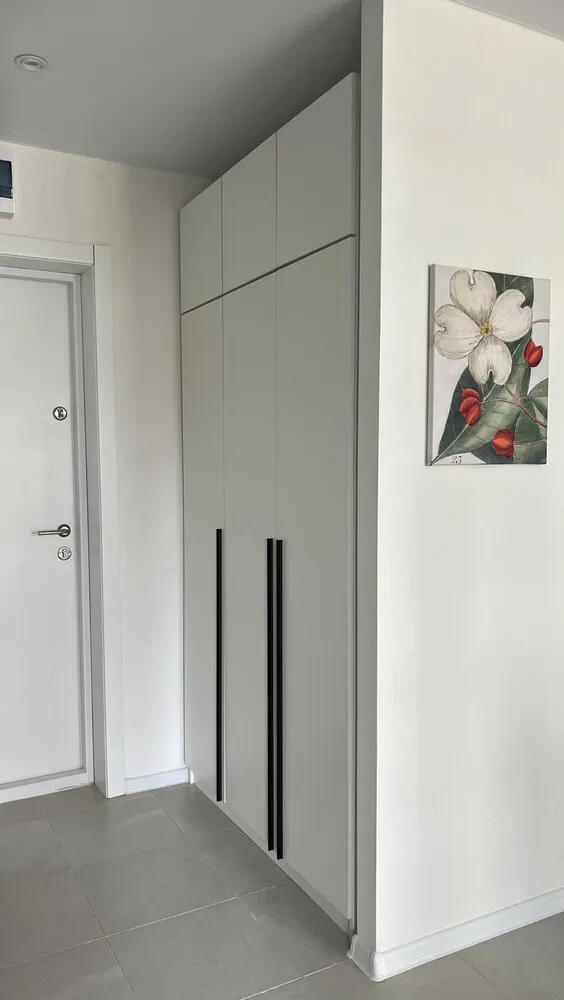 Add Mirrors
Add MirrorsMirrors fill the rooms with light, create a wonderful play of reflections, and set accents. Their placement was planned by the designer even during the initial layout stage. In the mirror near the chair in the living room, the sofa, coffee table, poster above the sofa, carpet and floor lamp are reflected. In the mirror in the entrance hall, the dining area and part of the living room with a beautiful chandelier are reflected.
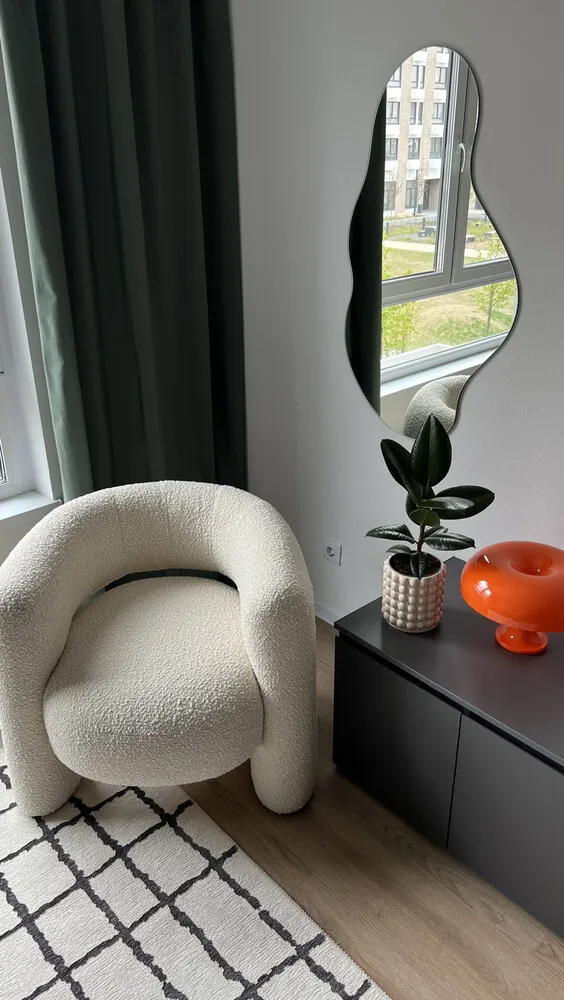 Place the Accents
Place the AccentsThe orange table lamp in the living room adds a vibrant accent—its vivid tone smoothly flows into the soft cushion in the entrance hall and is maximally concentrated on the curtain and bathroom decor.
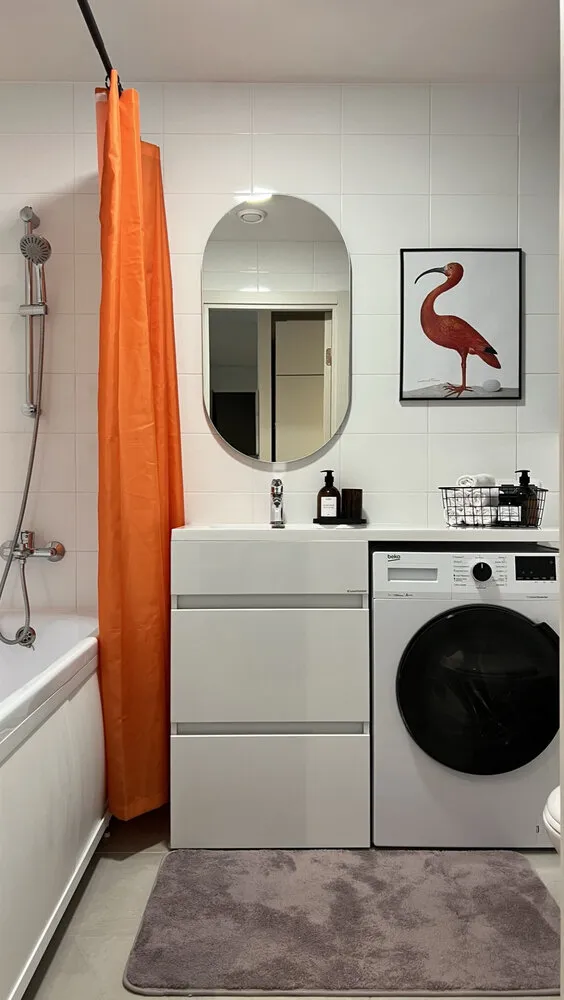
More articles:
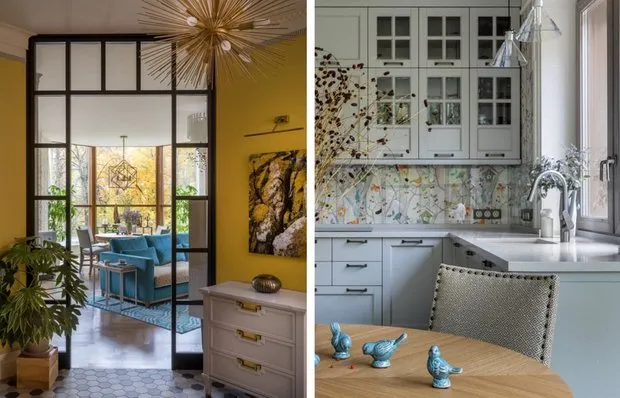 Impressive: 6 Unusual Design Ideas from the Profi Project
Impressive: 6 Unusual Design Ideas from the Profi Project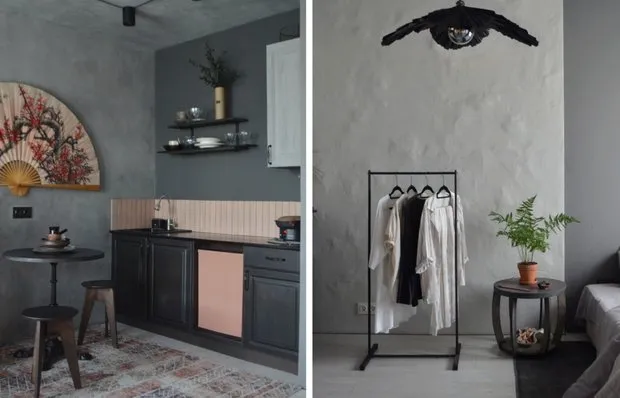 Asymmetrical Mini Studio 25 m² with Smart Solutions
Asymmetrical Mini Studio 25 m² with Smart Solutions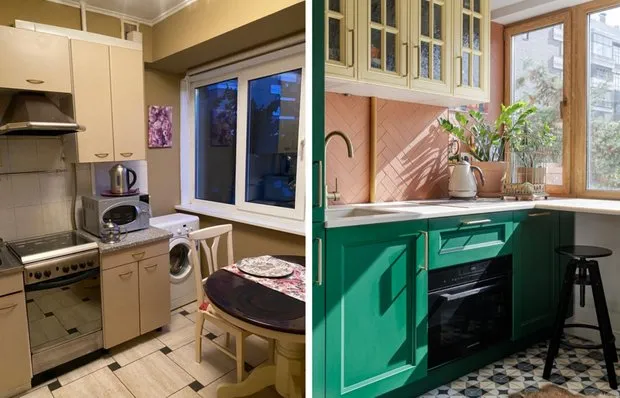 Before and After: Bright Transformation of a Small Kitchen in a Brezhnev-Era Apartment
Before and After: Bright Transformation of a Small Kitchen in a Brezhnev-Era Apartment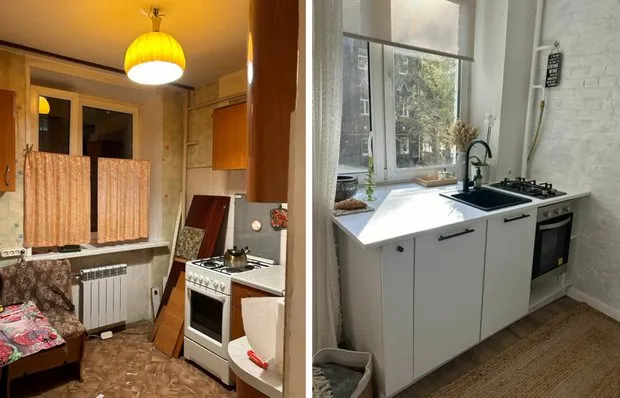 Before and After: Tiny Bright Kitchen in a Khrushchyovka
Before and After: Tiny Bright Kitchen in a Khrushchyovka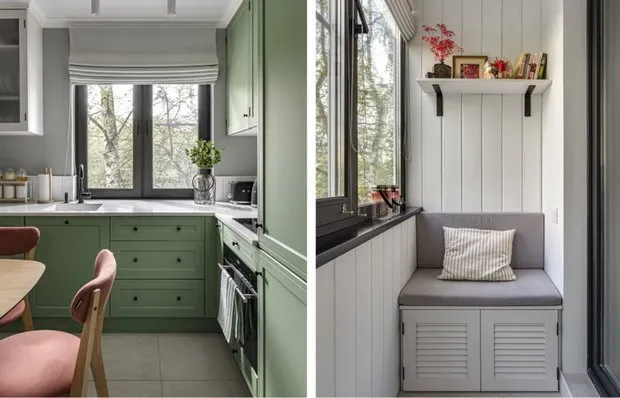 6 Cool Storage Ideas Inspired by Professional Projects
6 Cool Storage Ideas Inspired by Professional Projects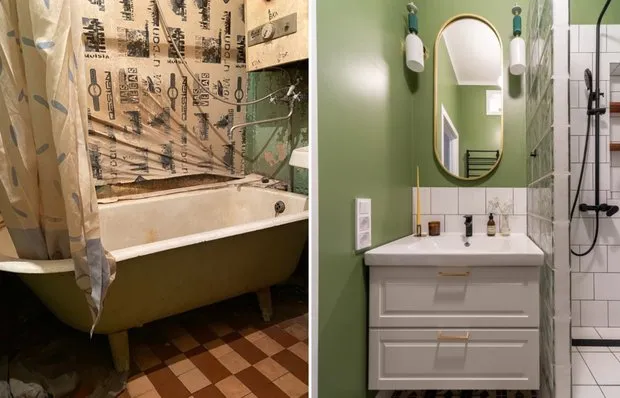 Before and After: How the Bathroom Was Transformed from a Miserable State
Before and After: How the Bathroom Was Transformed from a Miserable State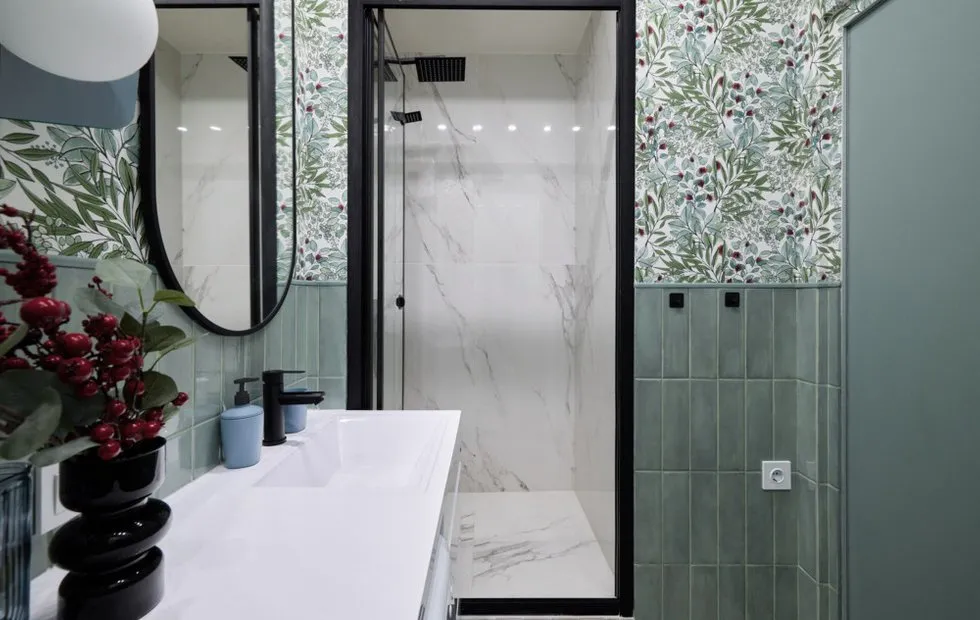 Bathroom 2.0: A Resort in 3 Square Meters
Bathroom 2.0: A Resort in 3 Square Meters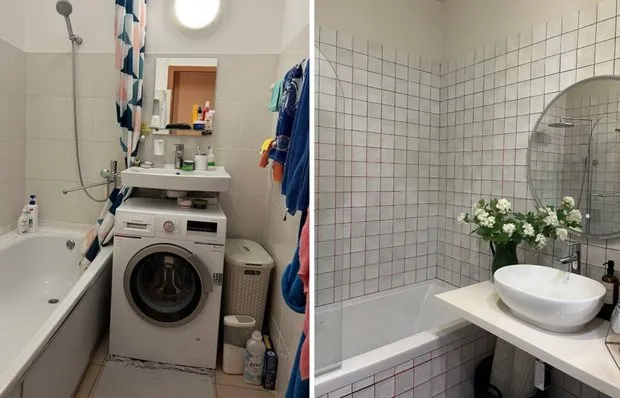 Before and After: From a Separate Small Bathroom to a Beautiful Light-Filled Interior
Before and After: From a Separate Small Bathroom to a Beautiful Light-Filled Interior