There can be your advertisement
300x150
Before and After: Tiny Bright Kitchen in a Khrushchyovka
Inspire yourself and take note of interesting solutions
This cozy bright two-room apartment was designed by designer Christina Paterekis for a female student. The entrance to the kitchen was moved into the living room, combining two spaces. The kitchen area is only 5 sq. m. But here everything necessary was arranged and a bright cozy space for comfortable living was created.
Photo before renovation
Rumtour of this apartment (26 minutes)The apartment is gasified, so a glass partition will soon appear between the kitchen and the living room. Walls were finished with washable paint. One wall was left in the style of brick and painted white. This way the expressive texture is emphasized, which gives the interior naturalness and warmth.
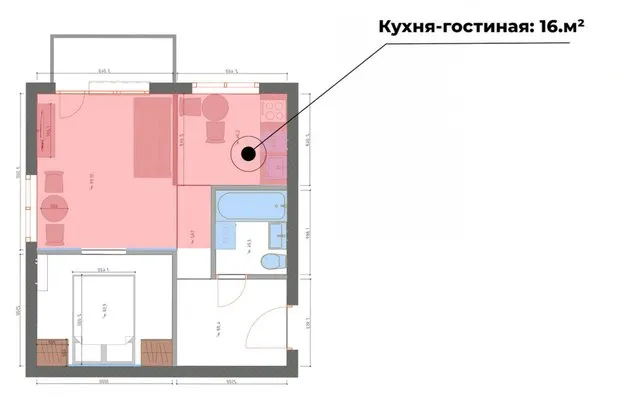
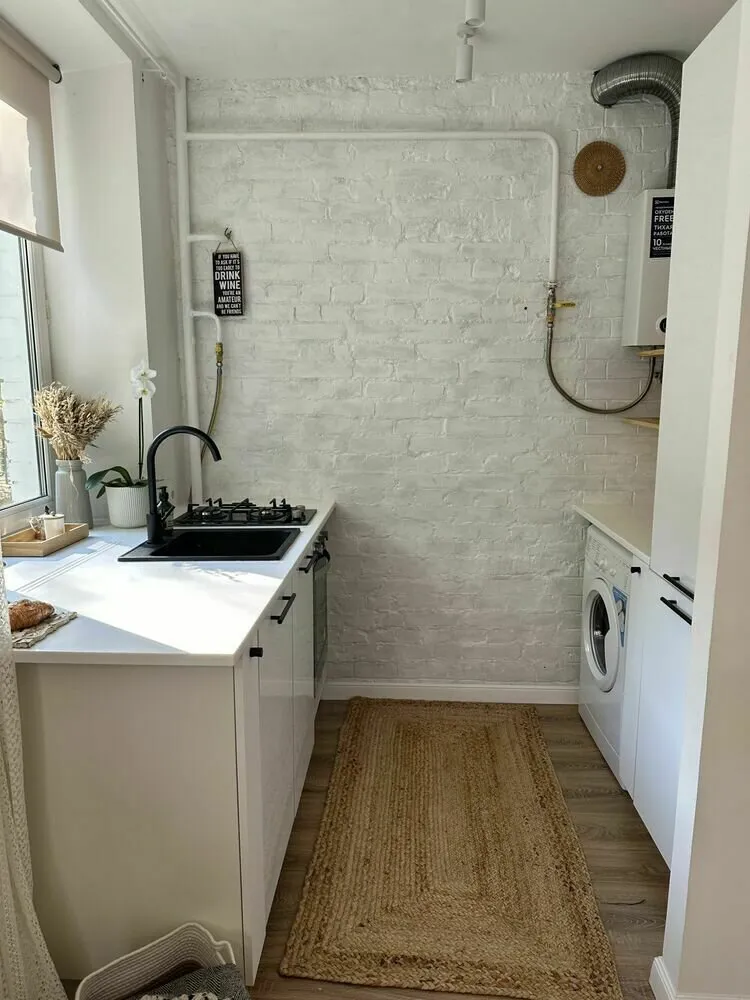
The countertop of the kitchen unit was extended onto the windowsill, creating a single wide surface. This resulted in a quite convenient workspace. The sink near the window is a dream for many housewives. You can wash dishes and enjoy a beautiful view at the same time.
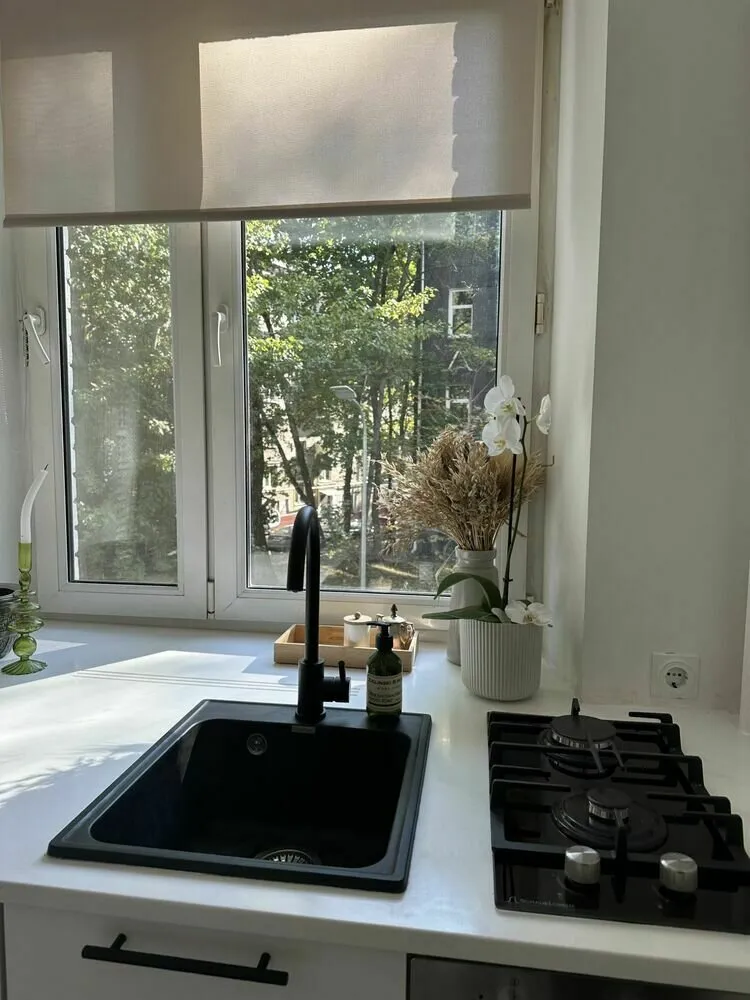
The kitchen unit is equipped with pull-out drawers, sections with hinged doors and open shelves. The gas boiler was replaced with a new one and left open – it is hardly noticeable except from certain angles. The pipes are also left exposed and painted in the wall color. They give the interior some charm and individuality.
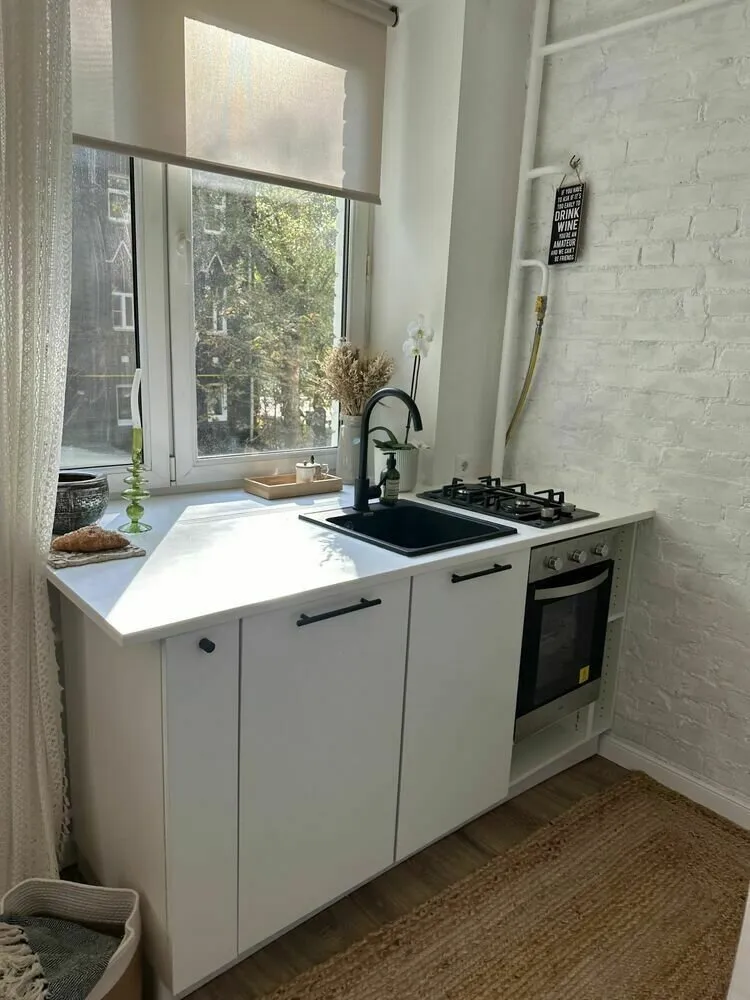
Next to the window under the countertop, a washing machine was placed. If desired, it can be covered with a door or a light curtain. In this area, open wooden shelves were provided, where it's convenient to place beautiful dishes or decor. A large refrigerator was made built-in.
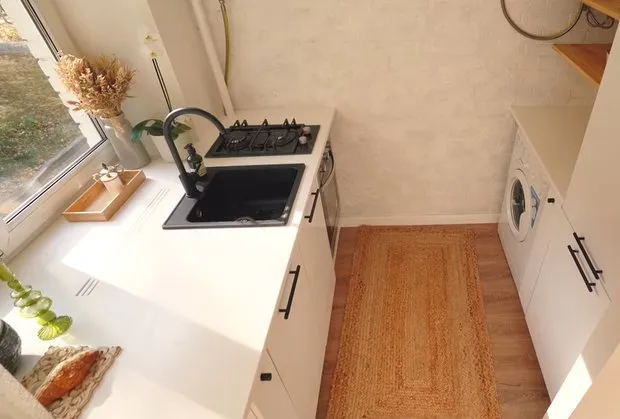
The dining area was moved to the window in the living room. The interior is done in boho style, so the kitchen was complemented with a woven mat, a beautiful lace curtain was hung on the window, and a luxurious chandelier was placed above the dining table.
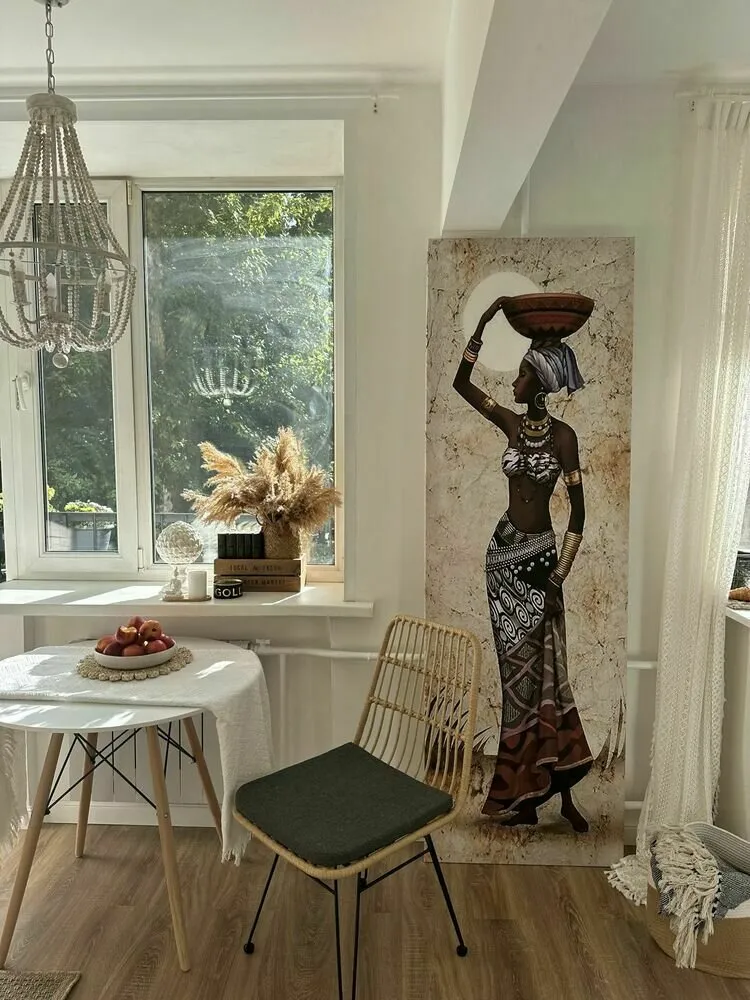
More articles:
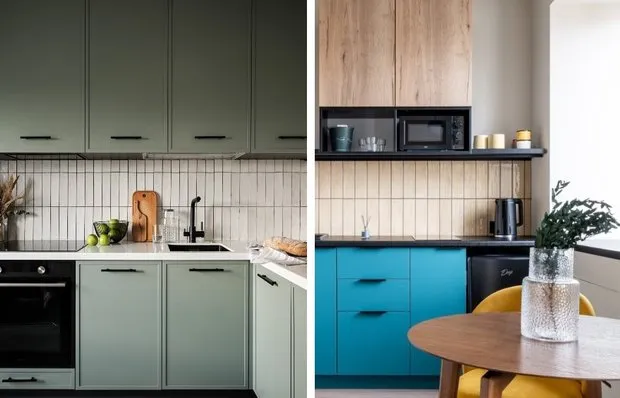 How to Arrange a Kitchen in a Small Apartment: 5 Solutions from Experts
How to Arrange a Kitchen in a Small Apartment: 5 Solutions from Experts Autumn Repair: Which Tasks Should Be Completed Before Cold Weather Arrives
Autumn Repair: Which Tasks Should Be Completed Before Cold Weather Arrives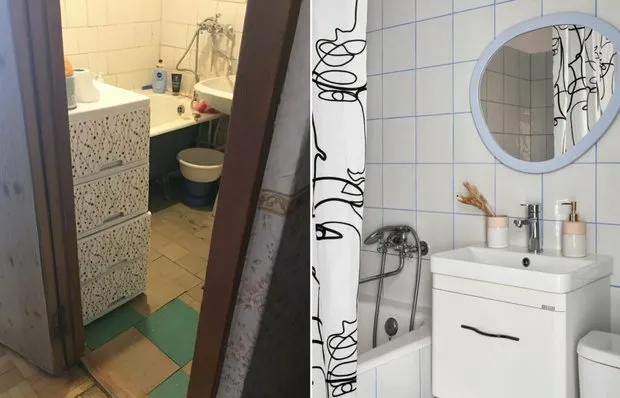 Before and After: Simple but Effective Bathroom Redesign 4.4 sqm
Before and After: Simple but Effective Bathroom Redesign 4.4 sqm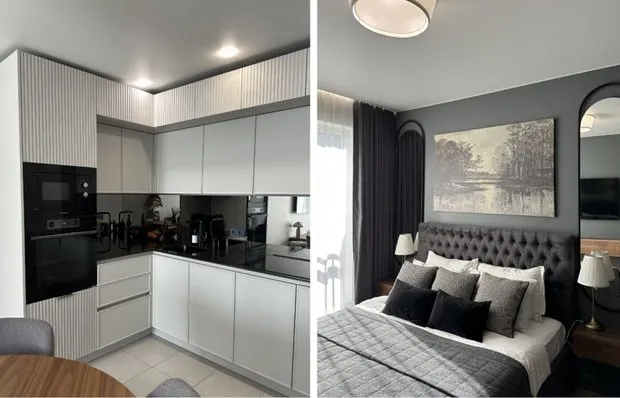 5 Cool Solutions We Spotted in a Transformed 63 m² Euro-Style Apartment
5 Cool Solutions We Spotted in a Transformed 63 m² Euro-Style Apartment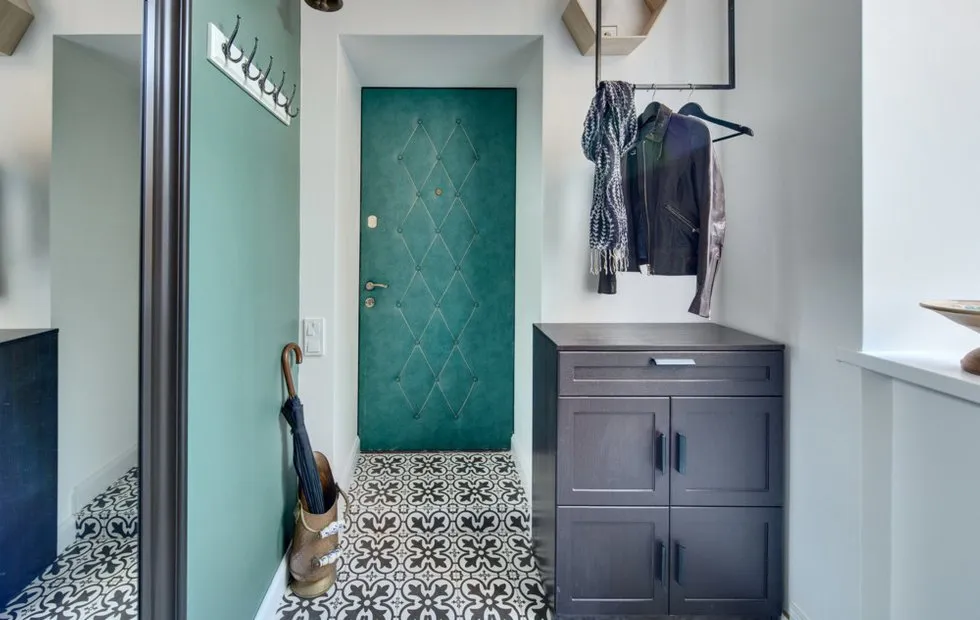 How to Arrange the Entryway: Practical Solutions for Autumn and Winter
How to Arrange the Entryway: Practical Solutions for Autumn and Winter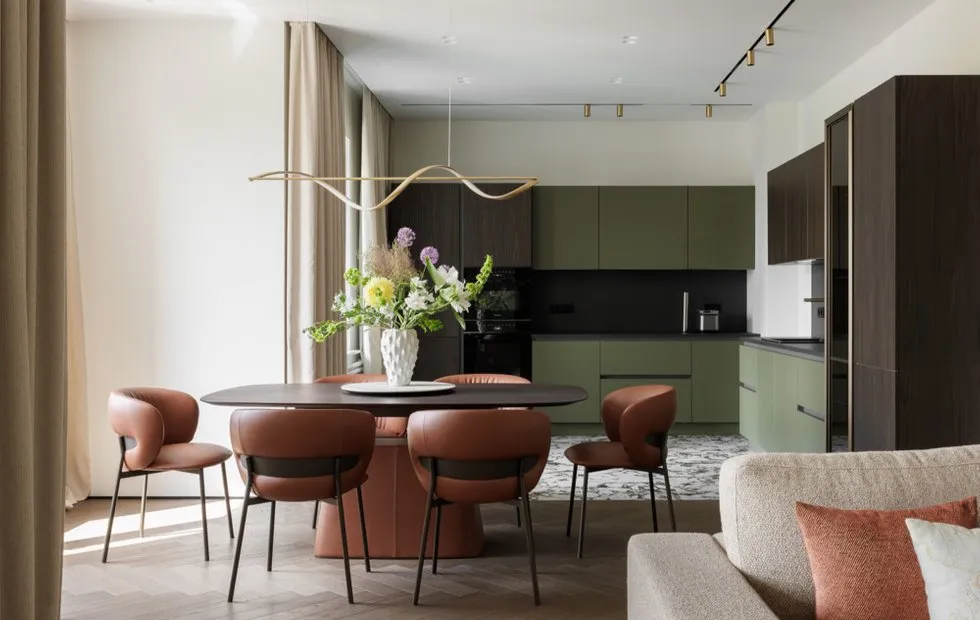 Updating the Kitchen: Design Trends and Practical Solutions for Any Size Kitchen
Updating the Kitchen: Design Trends and Practical Solutions for Any Size Kitchen Capital Apartment Renovation: How to Stay Within Budget?
Capital Apartment Renovation: How to Stay Within Budget?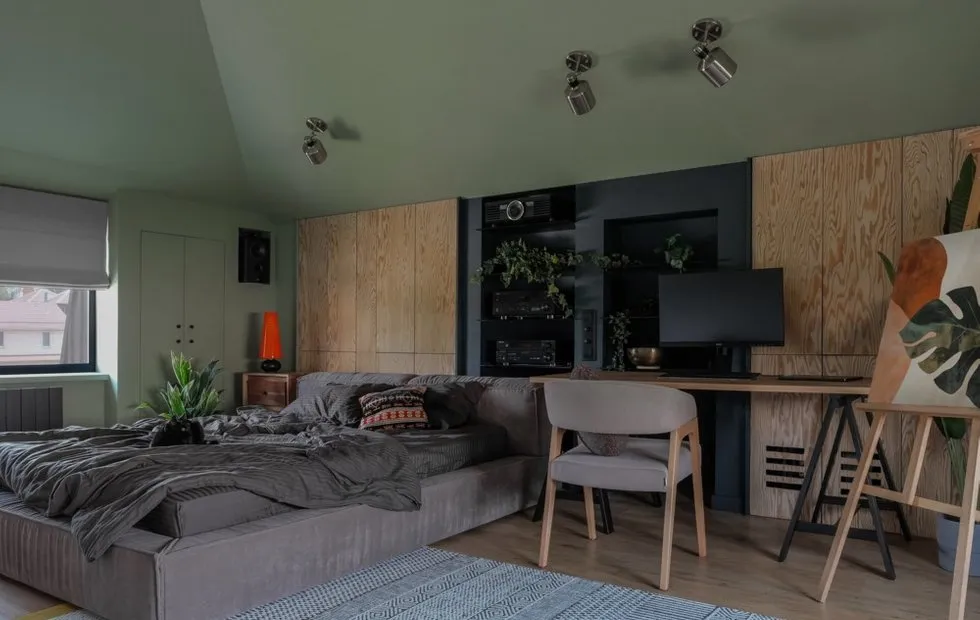 Light in Interior: The Magic of Mood in Every Room
Light in Interior: The Magic of Mood in Every Room