There can be your advertisement
300x150
Before and After: From a Separate Small Bathroom to a Beautiful Light-Filled Interior
Solutions that are easy to replicate in your own interior
This bright modern bathroom was designed by decorator Sarah Mikhailova. Originally, the bathroom and toilet were separate. This provided privacy for each area but also limited options for placing plumbing and furniture. The partition was removed and a new ergonomic and functional bathroom was created. Its area is 4.7 square meters.
Photo of the bathroom by DORUMTUR in this apartment (19 minutes)
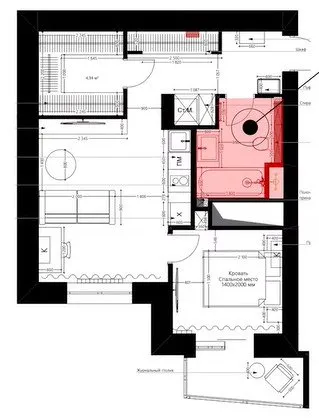
The old flooring and plumbing were completely replaced. For finishing, they chose ceramic square tiles, and part of the walls were painted with light waterproof paint. To make the interior more expressive, several colors were used for grouting.
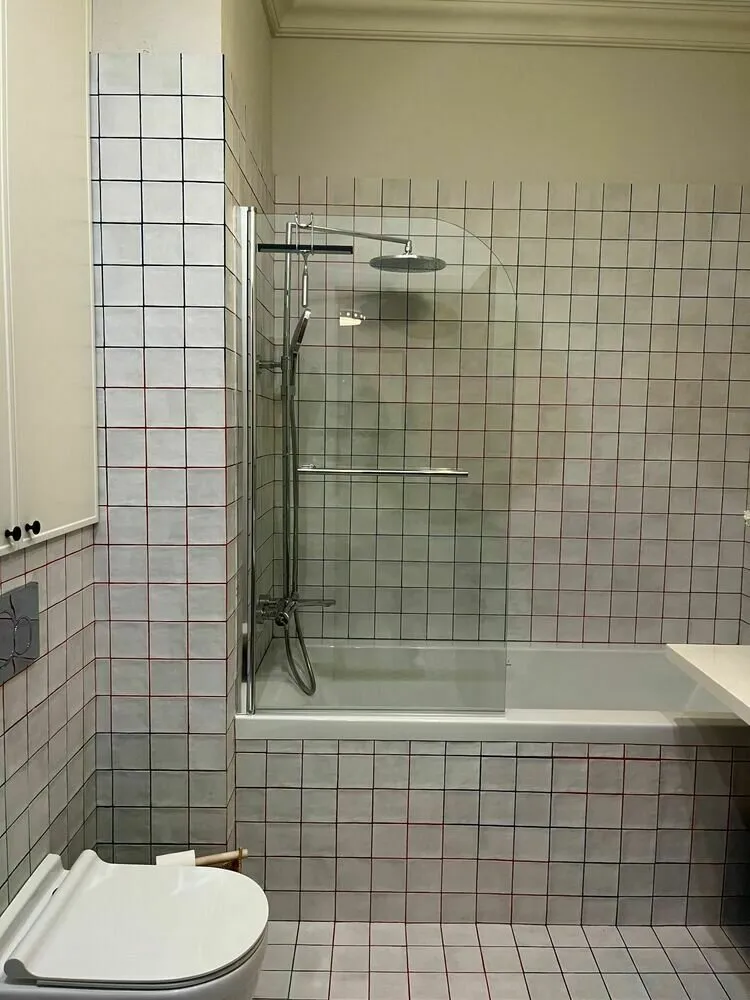
A spacious and functional cabinet was designed above the toilet – one section hides access to utilities, while another has shelves for storage. Instead of a textile curtain, a glass partition was installed. It keeps the room feeling more open and airy without adding visual clutter.
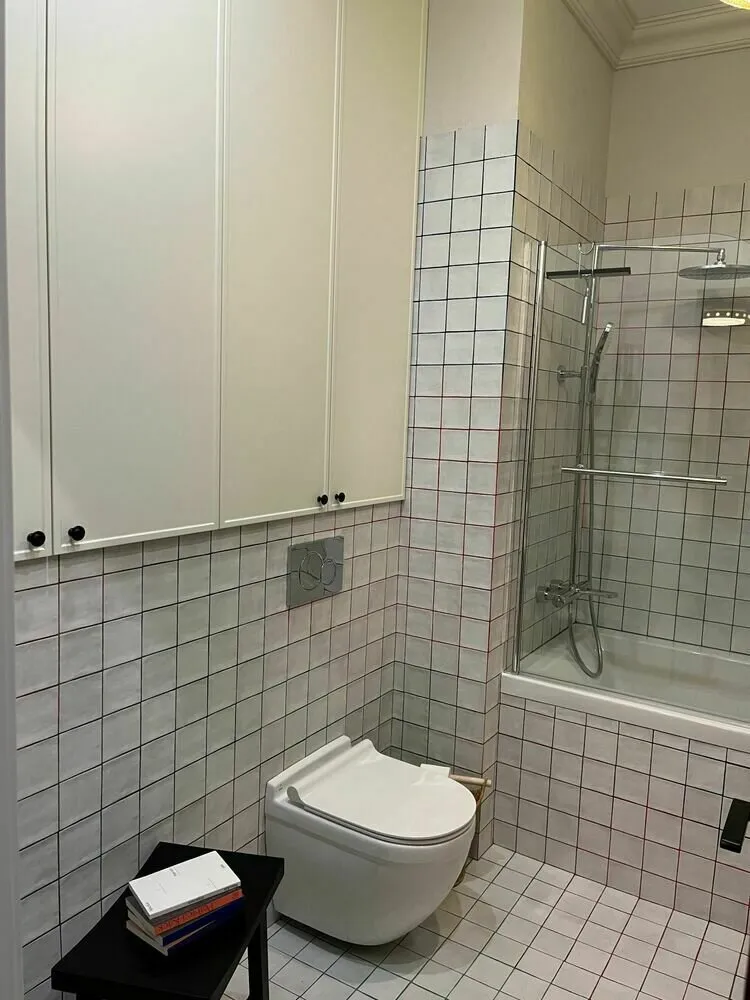
The countertop for the mounted sink is made from the same artificial stone as the kitchen countertop. This creates a cozy bathroom area with a beautiful mirror, artwork, and aromatherapy candles.
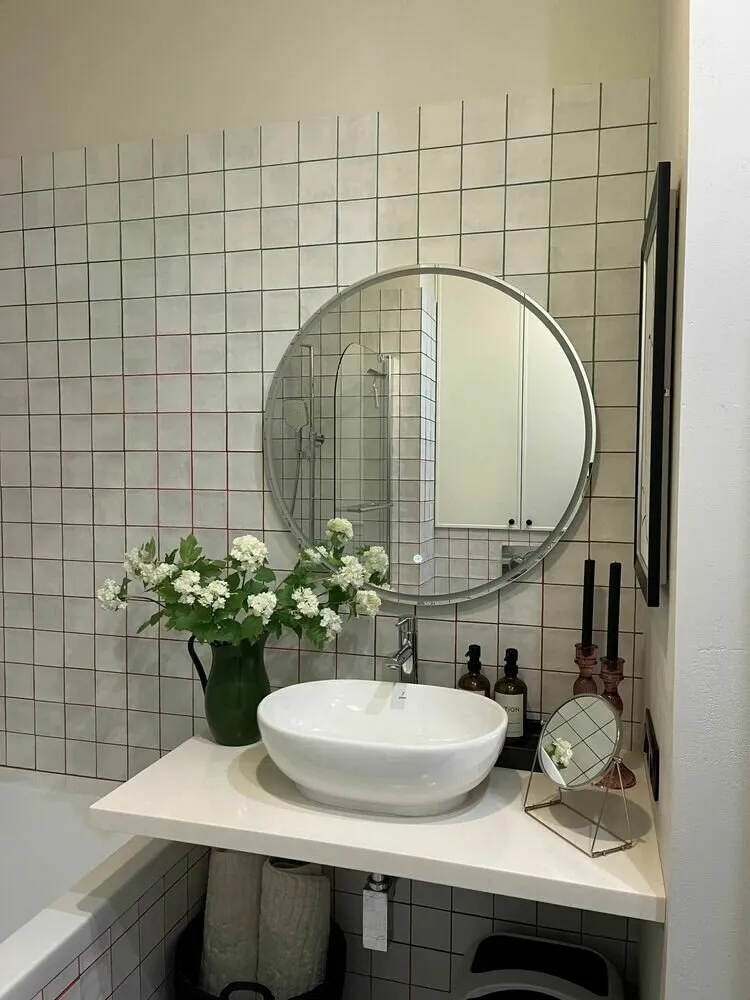
The entire apartment's interior is done in mid-century style. Retro touches were added to the bathroom using a vintage pendant light. It provides a warm yellow glow, creating a cozy and comfortable atmosphere.
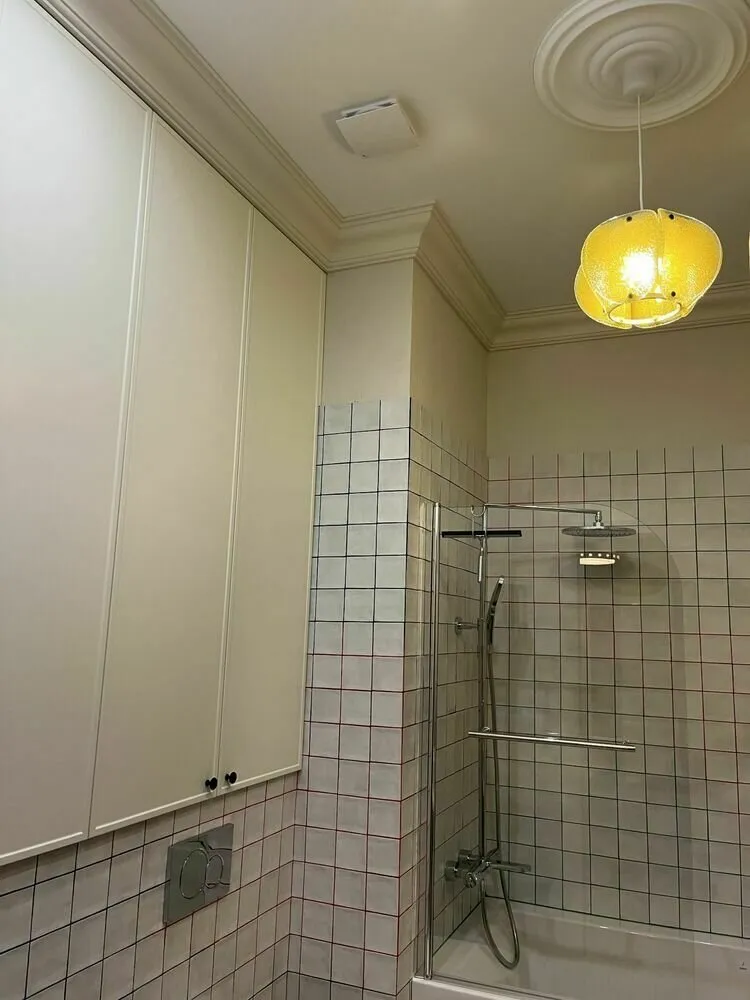
More articles:
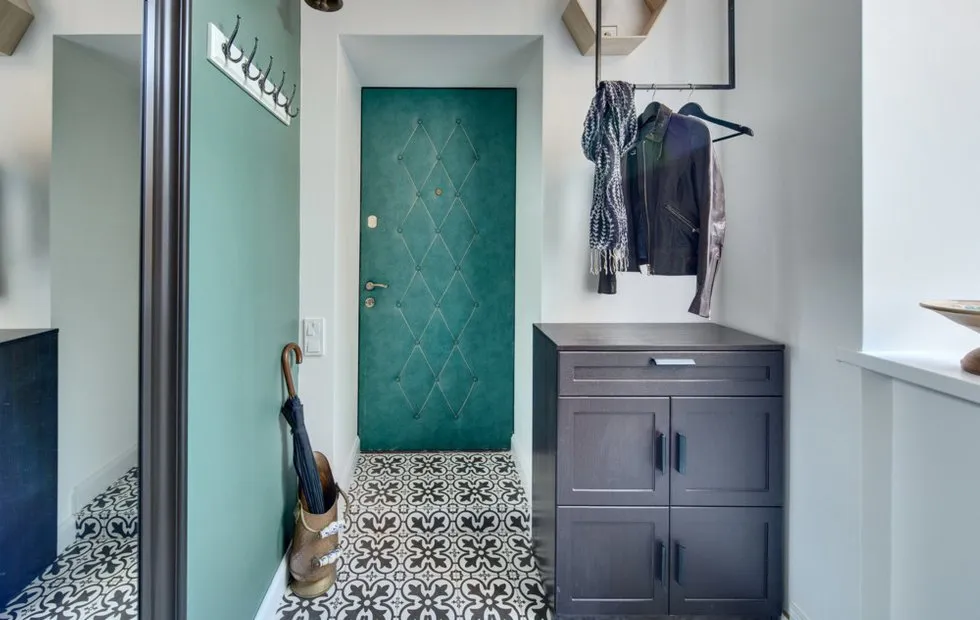 How to Arrange the Entryway: Practical Solutions for Autumn and Winter
How to Arrange the Entryway: Practical Solutions for Autumn and Winter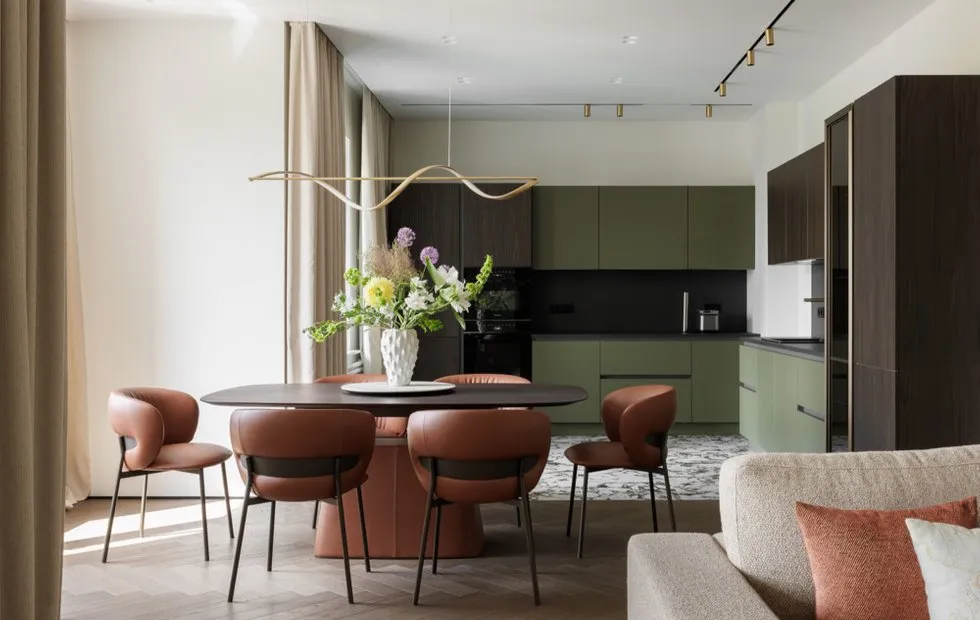 Updating the Kitchen: Design Trends and Practical Solutions for Any Size Kitchen
Updating the Kitchen: Design Trends and Practical Solutions for Any Size Kitchen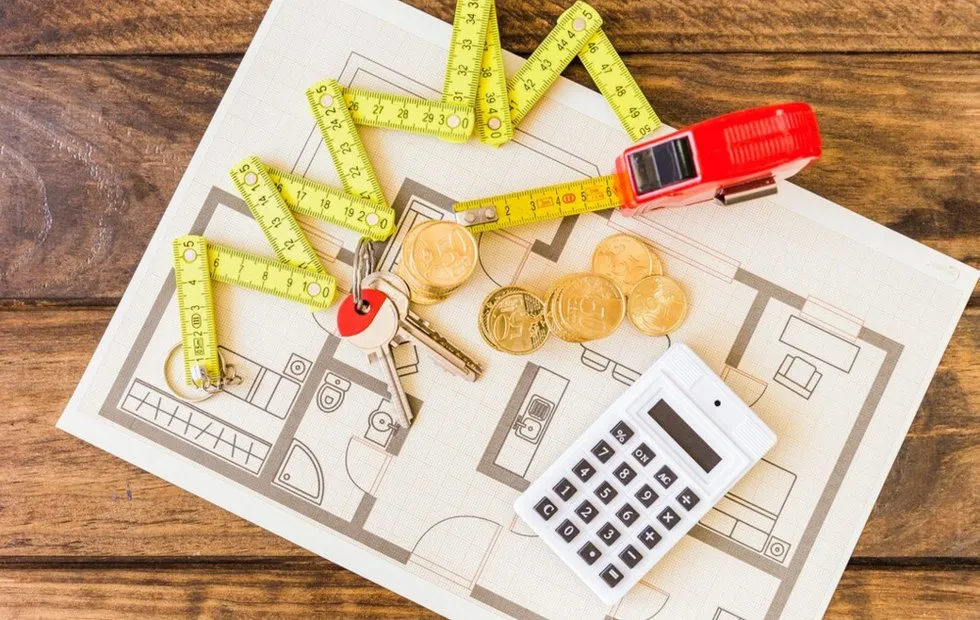 Capital Apartment Renovation: How to Stay Within Budget?
Capital Apartment Renovation: How to Stay Within Budget?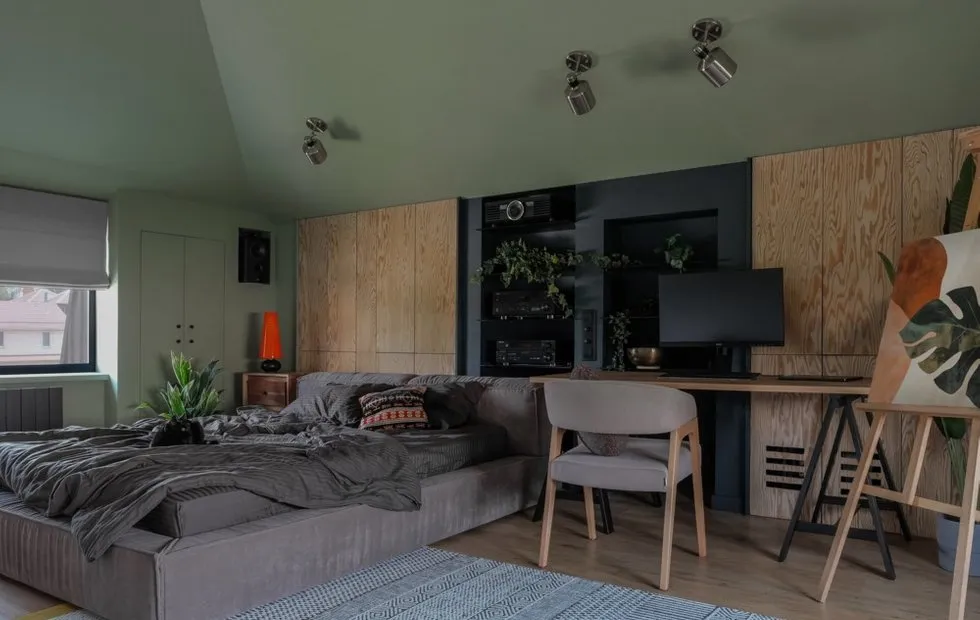 Light in Interior: The Magic of Mood in Every Room
Light in Interior: The Magic of Mood in Every Room Autumn Care for Garden and Home: What to Do Before Winter
Autumn Care for Garden and Home: What to Do Before Winter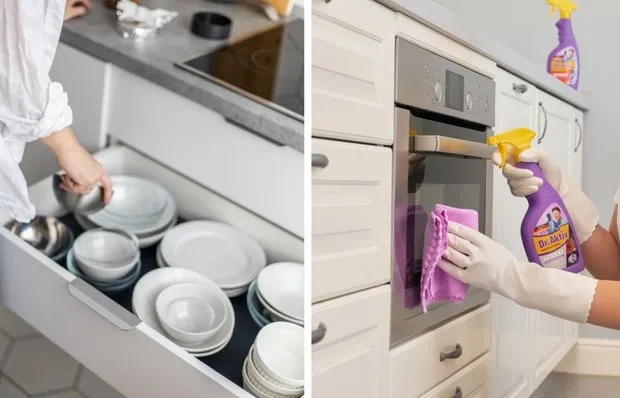 Express Kitchen Cleaning: Tips for Dealing with Grease, Stains and Film
Express Kitchen Cleaning: Tips for Dealing with Grease, Stains and Film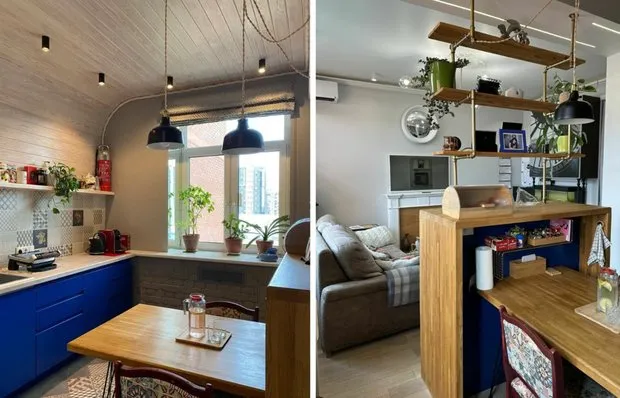 Original Ceiling and Bold Accents: How a Designer Decorated Her Kitchen
Original Ceiling and Bold Accents: How a Designer Decorated Her Kitchen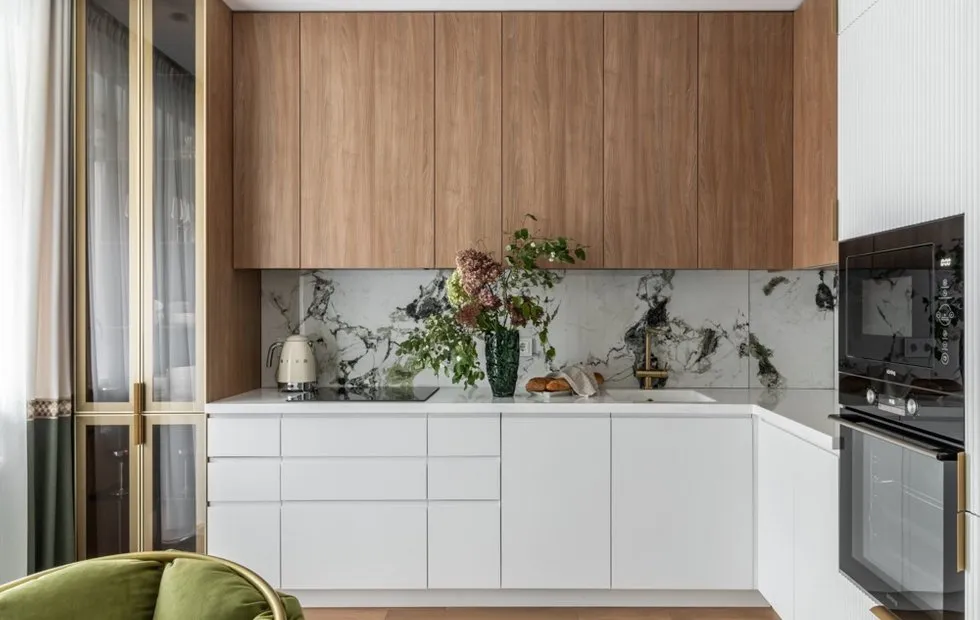 Repair without surprises: what you need to do before starting work
Repair without surprises: what you need to do before starting work