There can be your advertisement
300x150
Original Ceiling and Bold Accents: How a Designer Decorated Her Kitchen
Kitchen where bold design decisions blend with practicality and comfort
The kitchen in designer Olga Izotova's apartment is a space where every element is meticulously planned, combining aesthetics and functionality. The first thing that catches the eye is an unusual ceiling finished with light paneling. According to Olga, this element reminds her of either a cozy country house or a ship's deck—this solution was inspired by a project of a master who previously worked on yachts.
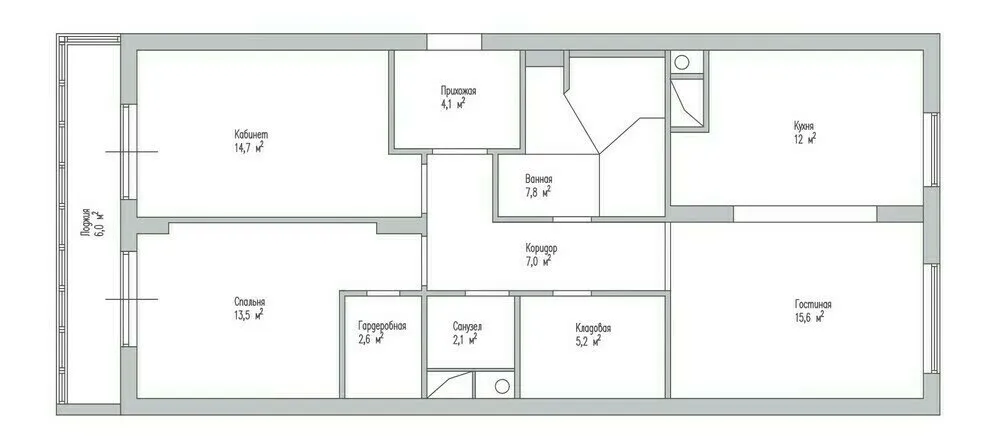 The heart of this apartment (42 minutes)
The heart of this apartment (42 minutes)A vibrant accent is a custom-made kitchen cabinet in a rich blue color. The oak countertop adds natural warmth to the interior but, as Olga notes, requires delicate care. In her experience, oak countertops age beautifully, though aggressive cleaning products can damage them. She recommends considering more practical options like Laminated Wood Panel (LDP) countertops.
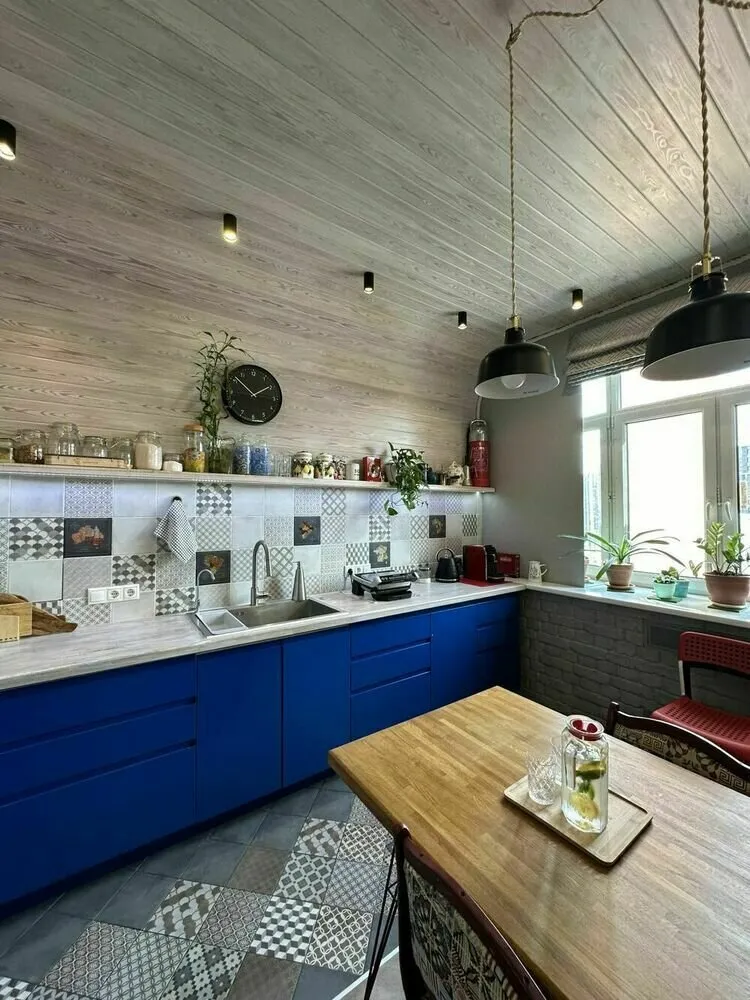
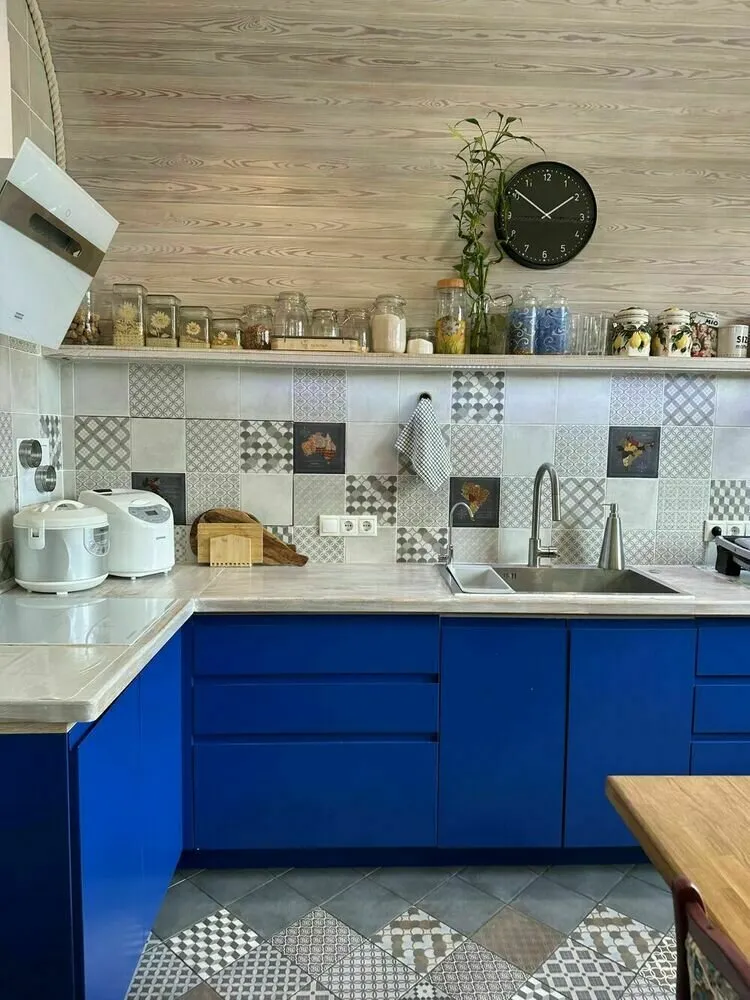
Storage organization on the kitchen is a perfect example of thoughtful ergonomics. All storage systems are placed behind lower fronts. One interesting solution is a built-in dish drying rack, which saves space significantly. In the corner of the kitchen, there's a 'magic corner'—a pull-out construction that makes it easy to store kitchen tools.
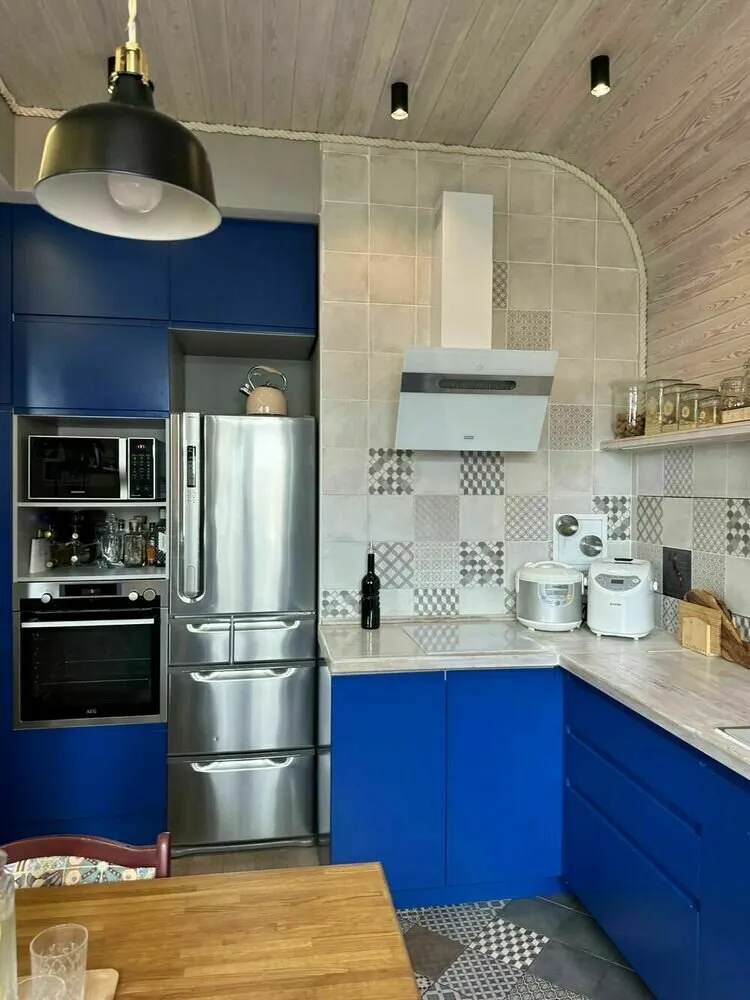
Instead of typical upper cabinets along the wall, a narrow wooden shelf for spices and powdery ingredients was placed. This gives the kitchen visual lightness and creates a sense of openness. The interior is complemented by a refrigerator that designers cleverly integrated into a niche, freeing up space for other kitchen appliances.
The central element of the kitchen is an original design that connects the kitchen area with the living room. On one side, it’s a cooking table; on the other, a buffet and storage shelves for dishes. The shelf supports are made from metal pipes through which electrical wiring is also run to power pendant lights above the dining area. This solution is both functional and aesthetic, giving the kitchen an industrial touch.
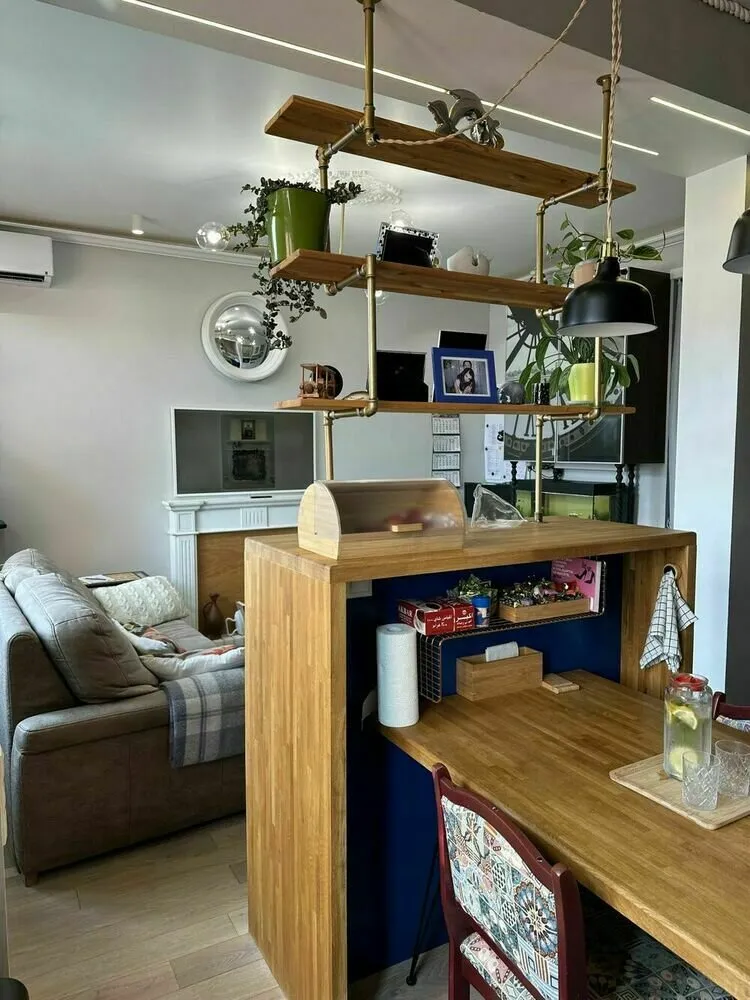
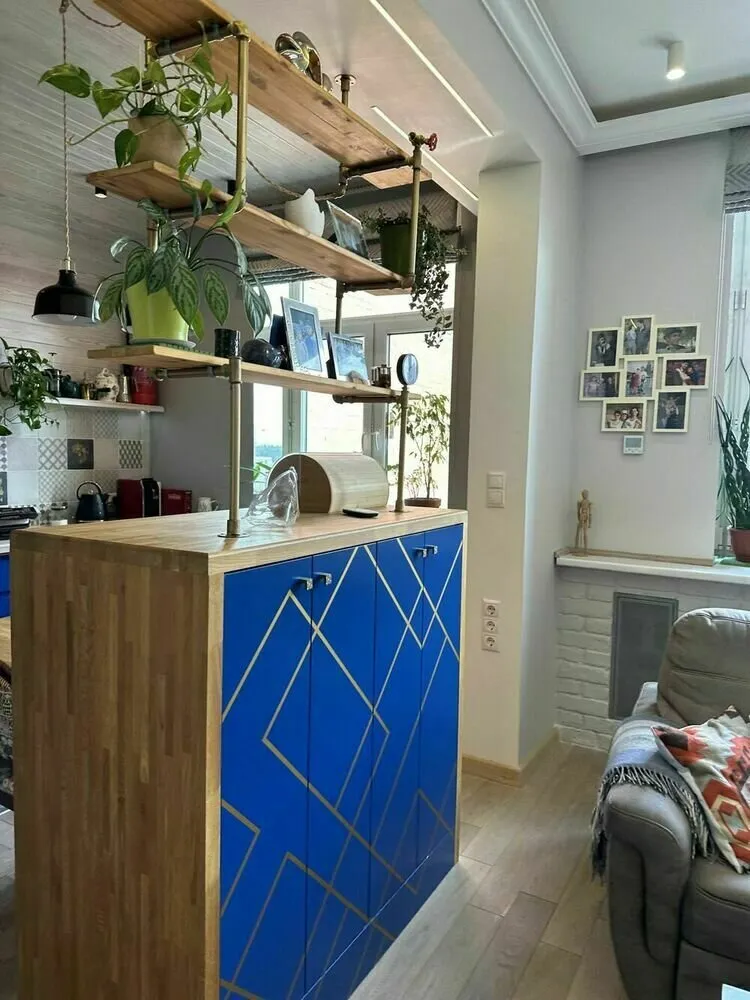
A key decorative element is a vintage Italian fire extinguisher, which serves as the exhaust hood. Olga explains that this unusual choice was made not for practicality but due to its visual appeal. This element adds individuality and character to the interior, highlighting the uniqueness of the entire project.
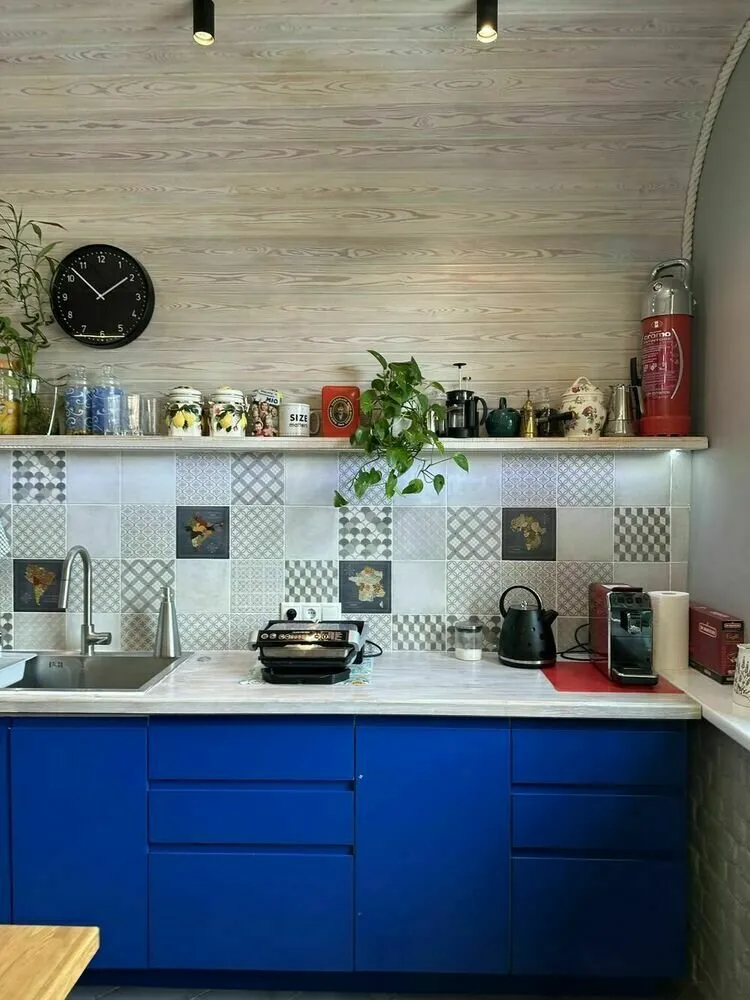
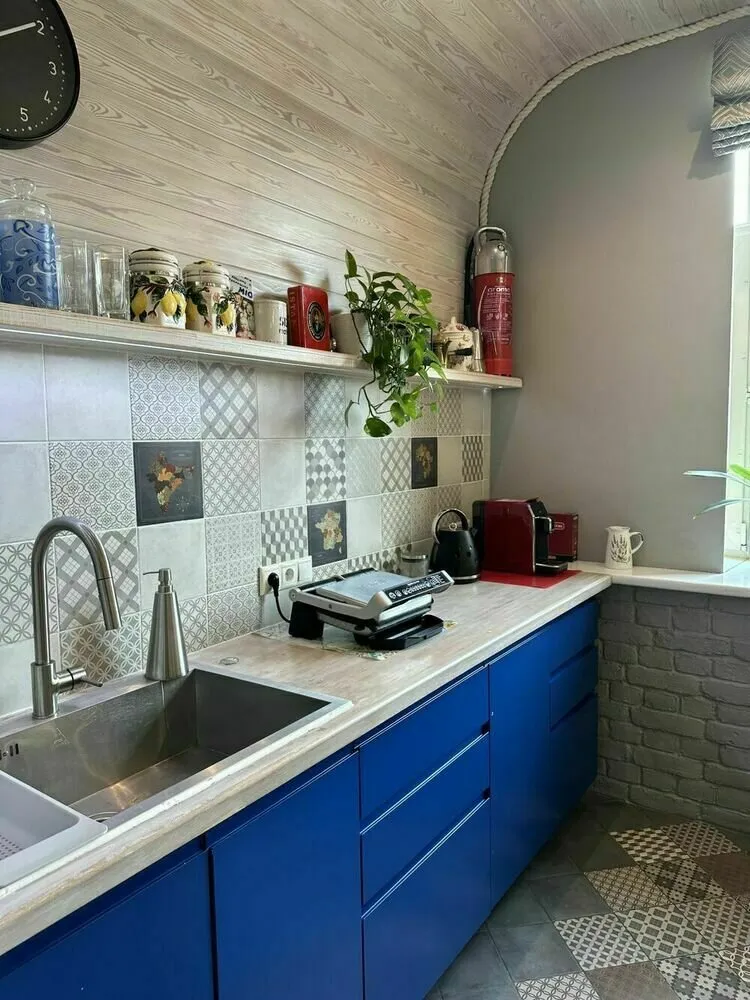
Olga’s kitchen is not only beautiful but also practical. The built-in waste grinder solves the problem of unpleasant odors, simplifying cleaning. The bar area becomes a convenient spot for a quick snack or relaxing with a cup of coffee, while rational storage systems help keep the space tidy.
This kitchen reflects a bold design approach and the personal preferences of its owner, where every detail is thought out and functional.
More articles:
 Incredible Housing Projects: From Soviet 'People's Houses' to Chinese Mega-Complexes
Incredible Housing Projects: From Soviet 'People's Houses' to Chinese Mega-Complexes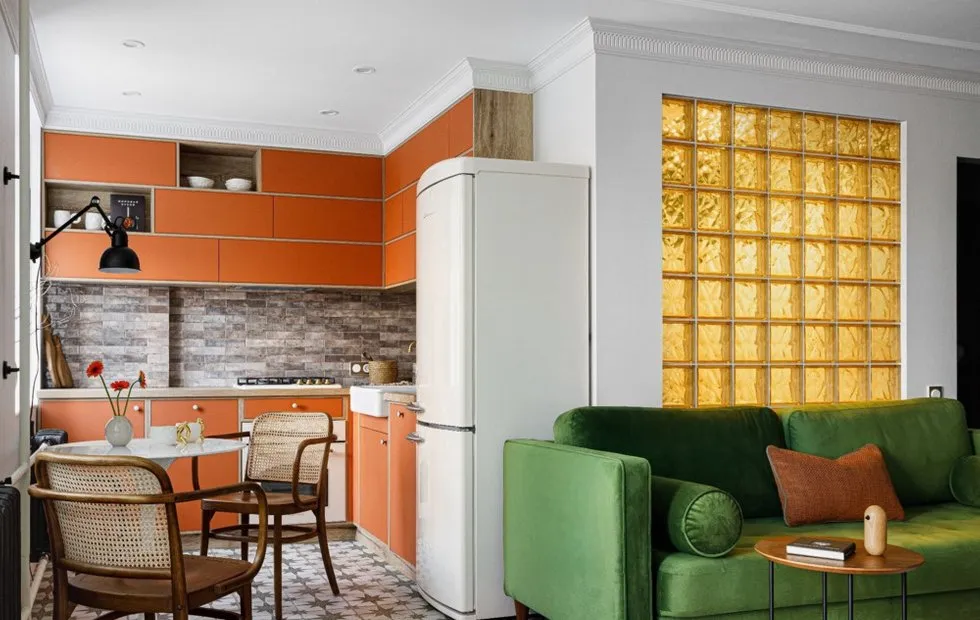 Ceilings That Press Down: How to Visually Increase Height in a Khrushchyovka
Ceilings That Press Down: How to Visually Increase Height in a Khrushchyovka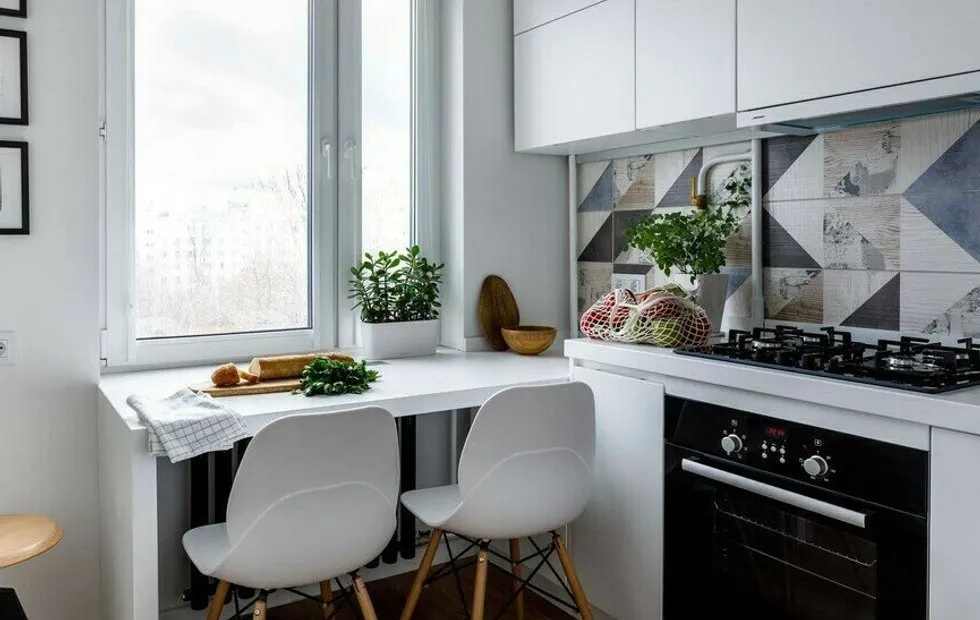 Kitchen 2.0: How 4 Square Meters Became the Center of the Universe
Kitchen 2.0: How 4 Square Meters Became the Center of the Universe Skin Care After 30: Secrets That Will Surprise You
Skin Care After 30: Secrets That Will Surprise You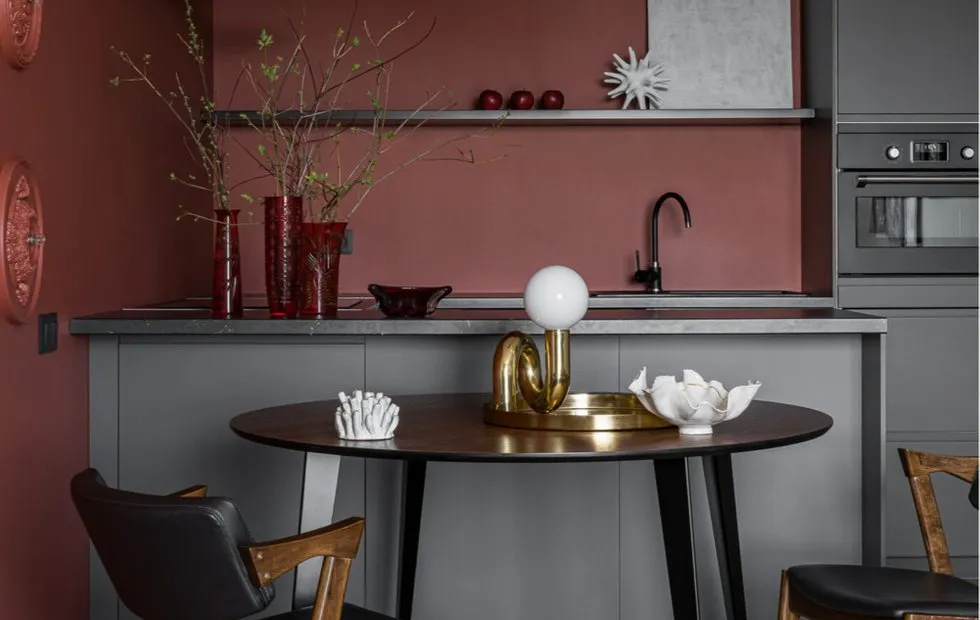 Dream Kitchen in Standard Layout: From Design Project to Implementation
Dream Kitchen in Standard Layout: From Design Project to Implementation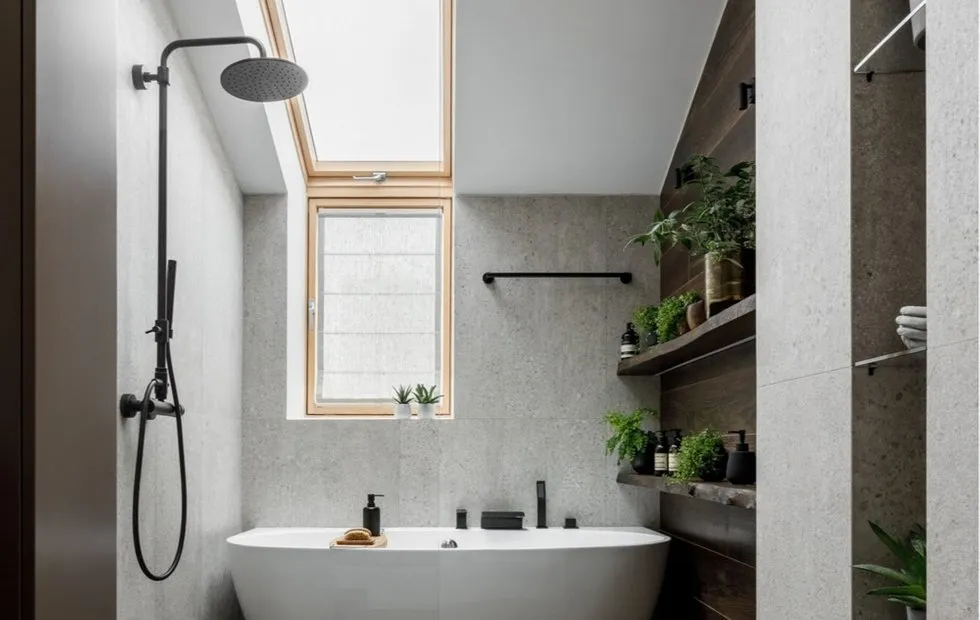 Home Spa Salon: How to Turn Your Bathroom into a Oasis of Peace
Home Spa Salon: How to Turn Your Bathroom into a Oasis of Peace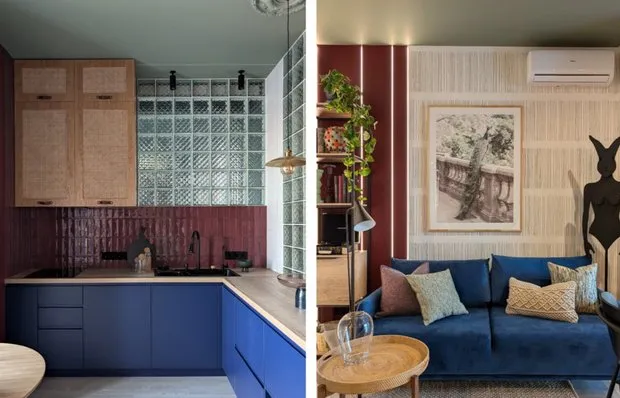 Euroroom-greenhouse 49 m² with original storage
Euroroom-greenhouse 49 m² with original storage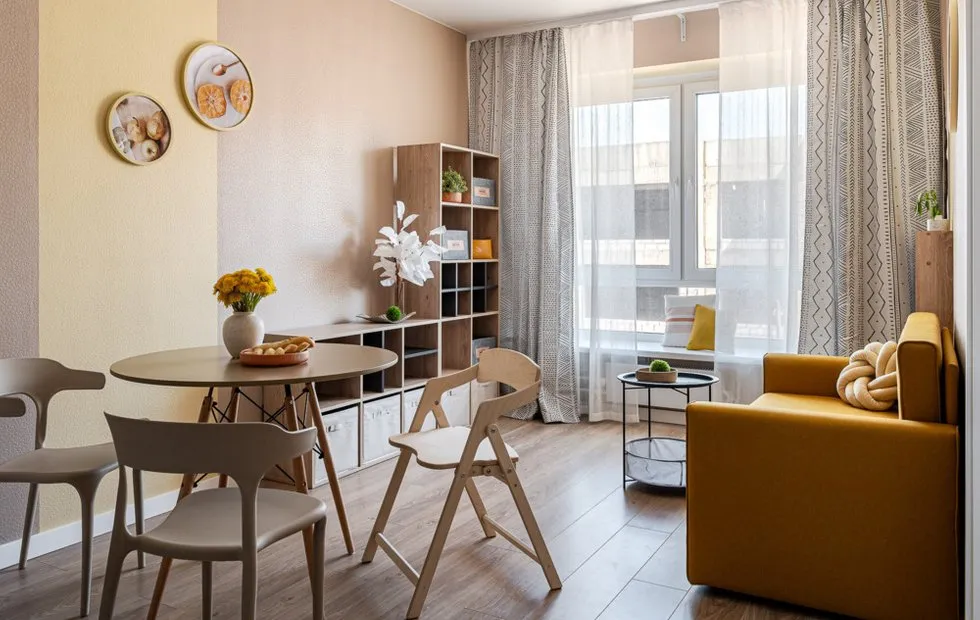 Home Mini-Project: Rearranging Furniture to Refresh Interior
Home Mini-Project: Rearranging Furniture to Refresh Interior