There can be your advertisement
300x150
Dream Kitchen in Standard Layout: From Design Project to Implementation
Useful tips for creating your dream kitchen
- Start with careful planning and measuring the space;
- Determine your budget and priorities before beginning the renovation;
- Choose a functional kitchen layout (linear, L-shaped, U-shaped, or island);
- Opt for high-quality and durable materials for countertops and cabinet doors;
- Invest in energy-efficient household appliances;
- Plan storage systems using every centimeter of space;
- Pay special attention to lighting by combining general and task lighting;
- Don't forget ventilation for comfortable cooking;
- Consider reconfiguration if it significantly improves the kitchen's functionality;
- Hire professionals for complex tasks such as electrical work and plumbing.
Who among us hasn't dreamed of a spacious kitchen with an island in the middle, like in American movies? But reality is that most of us cook in standard kitchens where having room to move is already an achievement. However, don't give up just yet! Even in a limited space, you can create a dream kitchen. The key is to approach the task with wisdom and creativity.
Measure Seven Times, Cut OnceBefore diving into renovation, grab a tape measure. Precise measurements are your guide in the world of kitchen design. Write down wall, window, and door opening dimensions. Don't forget about the placement of sockets and ventilation holes. These details will form the basis of your future project.
Now comes the fun part — draw a plan. Don't worry if you're not Picasso. A simple sketch on graph paper will help visualize the space and understand where to place what.
Budget: Dreaming Is Fine, But Planning Is UsefulHow much does a dream kitchen cost? The answer to this question can vary from 'a little' to 'a lot'. To avoid falling into a financial pit, create a detailed budget. Allocate funds across categories: cabinetry, appliances, finishing touches, and labor. Don't forget to set aside 10-15% for unexpected costs — they will definitely come up.
Determine priorities. Maybe you care more about quality appliances, and less about the cabinetry? Or perhaps you're willing to save on anything else just to have solid oak cabinets? By setting priorities, you can distribute the budget wisely.
Layout: How to Fit an Elephant in a Post Office BoxStandard kitchens are usually small, but that doesn't mean they have to be uncomfortable. Your job is to make the most of every square centimeter. Here are some popular layout options:
- Linear: everything along one wall. Suitable for very small kitchens.
- L-shaped: use two adjacent walls. Great option for small square kitchens.
- U-shaped: utilize three walls. Perfect for spacious rooms.
- With an island: if space allows, the island can become the focal point of the kitchen.
When choosing a layout, remember the 'work triangle': refrigerator, stove, and sink should be positioned at convenient distances from each other. This makes the cooking process more efficient.
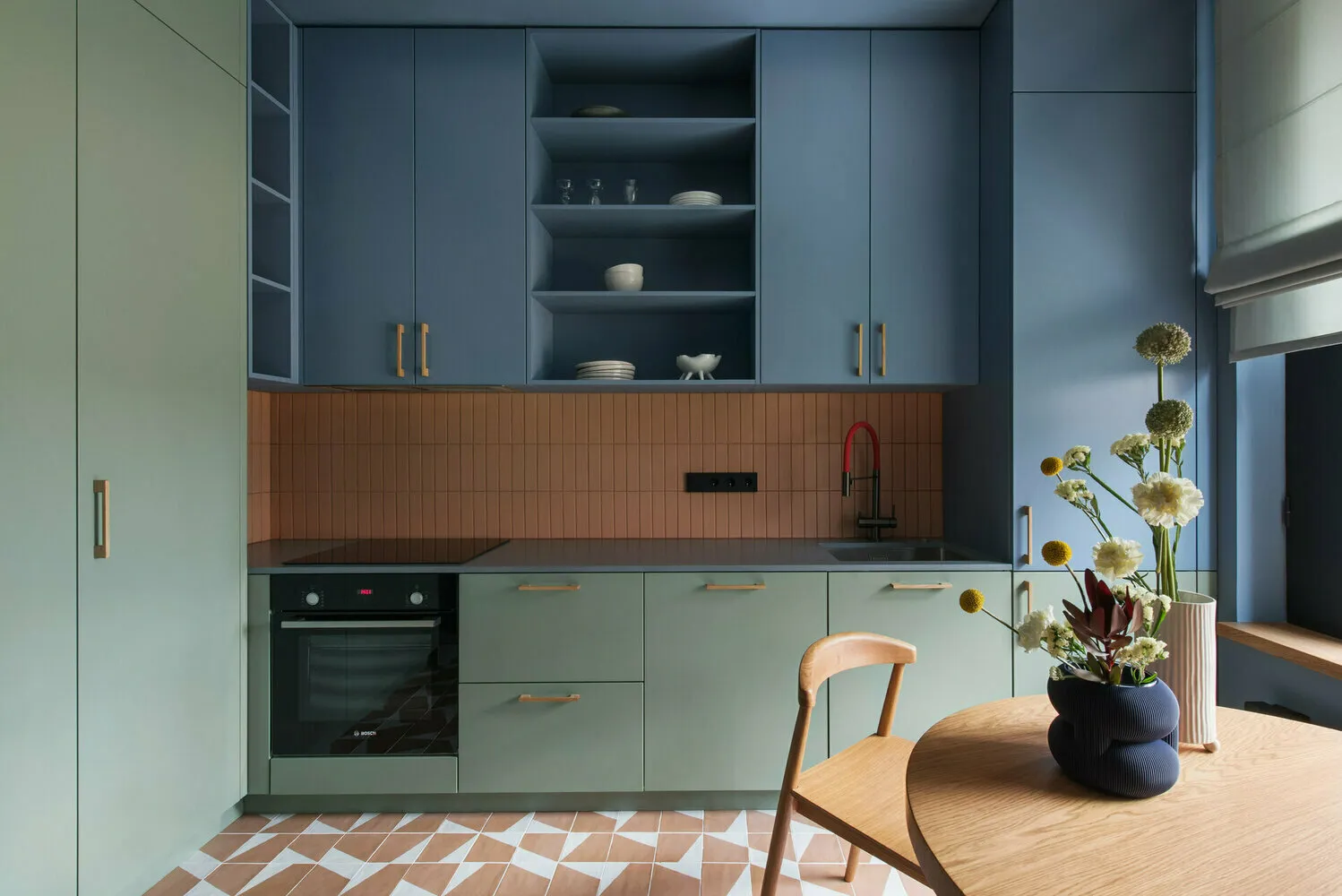 Design by Svetlana Khabeeva
Design by Svetlana KhabeevaMaterials: It's Fine to Live Well, But You Can Go Bankrupt
The choice of materials is always a compromise between aesthetics, practicality, and cost. For cabinet doors, MDF and solid wood are popular. MDF is cheaper and more practical, while wood is eco-friendly and long-lasting.
Countertops are a real battleground for designers and practitioners. Artificial stone is beautiful and practical, but expensive. Laminate is affordable but less durable. Stone countertops, though they cost a fortune, will last forever.
Don't forget about flooring. In the kitchen, it should be moisture-resistant and easy to clean. Ceramic granite or quality linoleum are excellent choices.
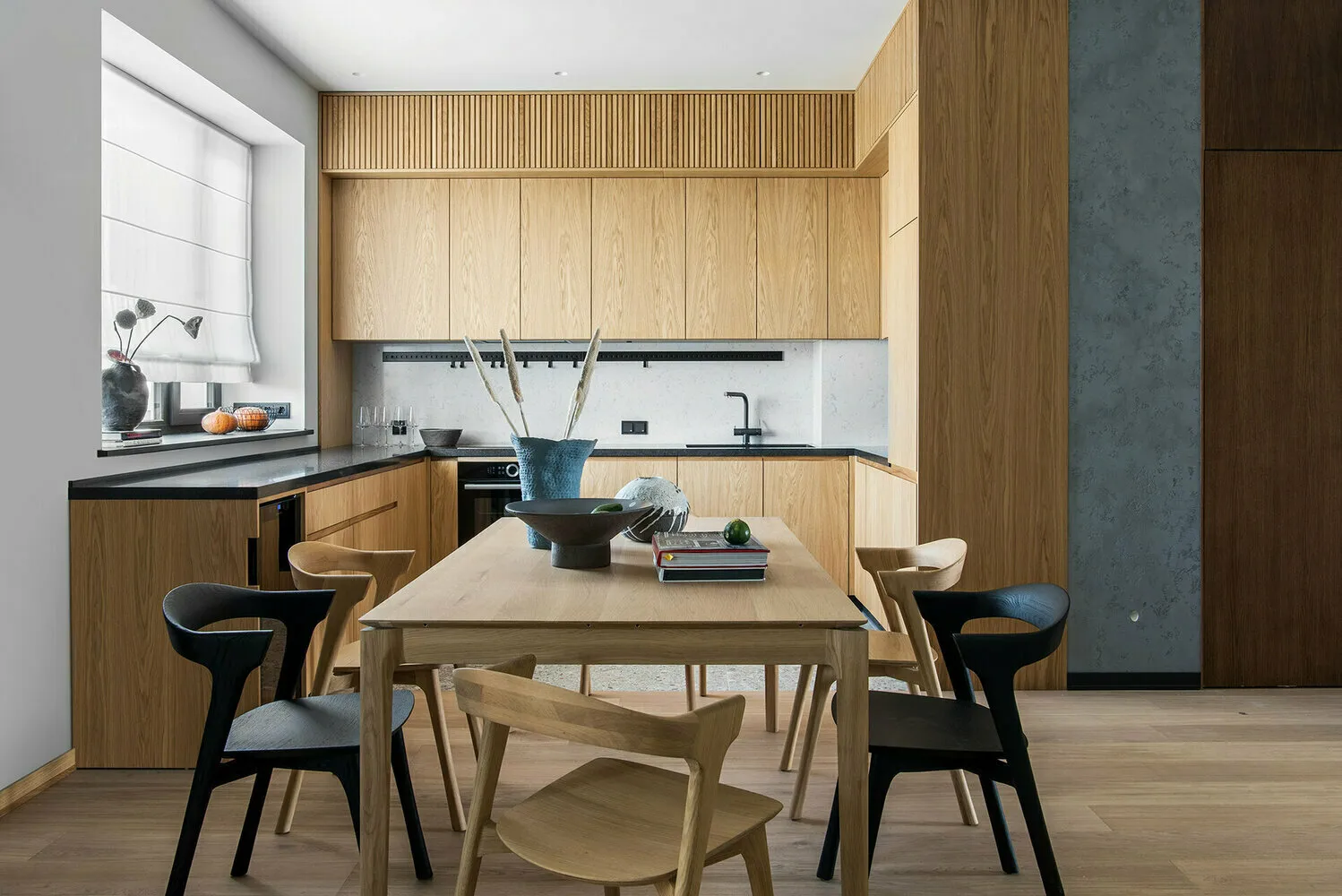 Design by Mikhail Zhilin
Design by Mikhail ZhilinAppliances: Your Kitchen Is Getting Taken Over by Robots
Modern kitchen appliances sometimes seem like aliens from the future. Refrigerators with Wi-Fi, ovens with steam functions, induction hobs — the options are vast. But do you really need all of it?
Start with your needs. If you cook rarely, maybe it's better to save on the stove and oven but invest in a good refrigerator. Or if you're a culinary guru, a multifunctional oven and quality cooktop will be your best friends.
Pay attention to the energy efficiency of appliances. Models rated Class A and above will help you save on electricity bills.
Storage: Everything Is Logged HereIn a small kitchen, every centimeter counts. Here are some tricks to use space as efficiently as possible:
- Tall cabinets up to the ceiling: Use upper shelves for rarely used items.
- Slide-out systems: Convenient and spacious.
- Corner cabinets with turntables: Say goodbye to inaccessible corners!
- Magnetic knife and spice holders: Free up workspace.
- Folding or slide-out tables: A great solution for small kitchens.
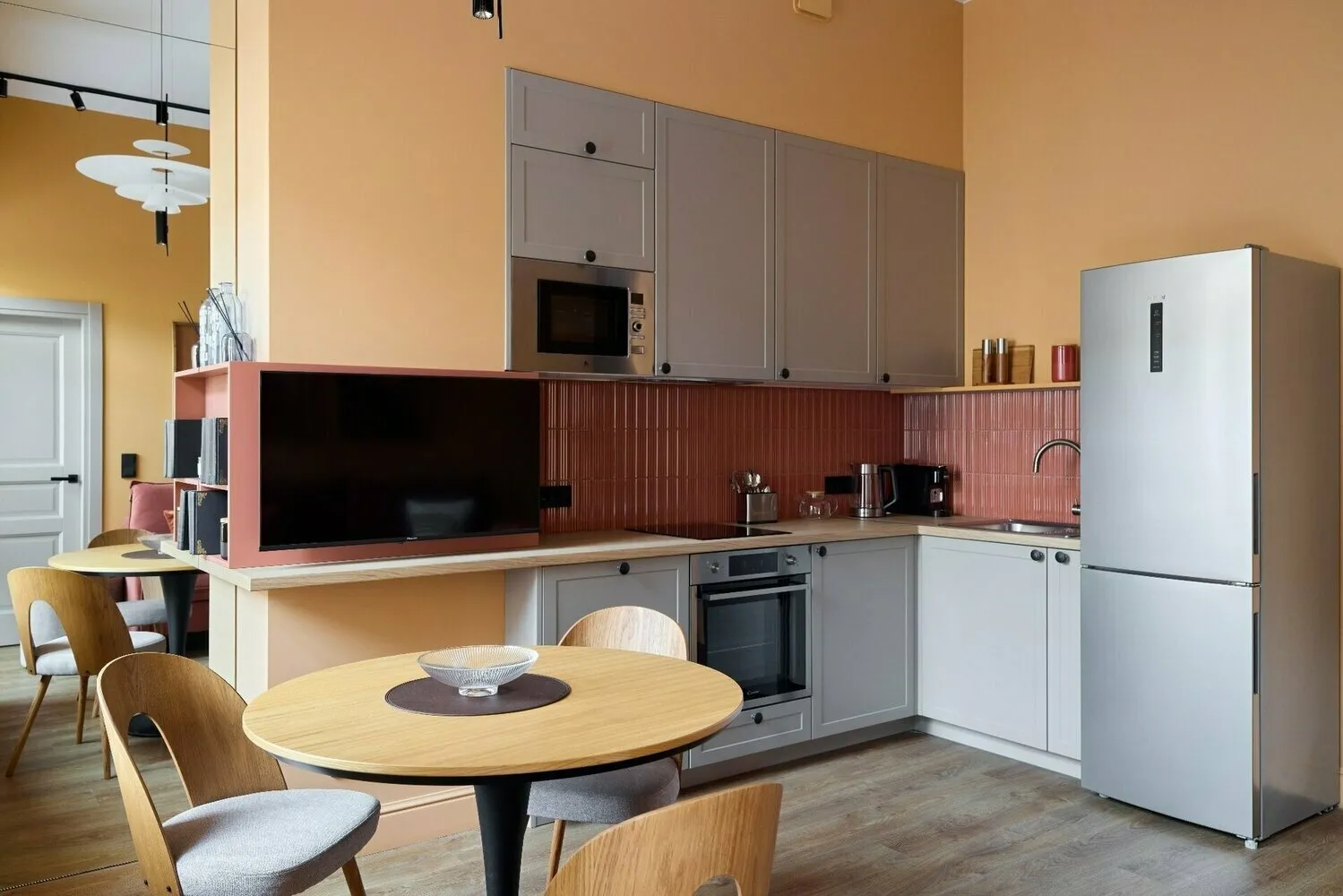 Design by Alexei and Polina Koptevs
Design by Alexei and Polina KoptevsLighting: Let There Be Light, Preferably the Right Light
Kitchen lighting should be functional and create a cozy atmosphere. Combine general lighting (chandelier or recessed lights) with task lighting (under-cabinet lighting).
LED strips under upper cabinets are not only beautiful but also practical — they provide excellent task lighting. Dimmable lights allow you to adjust brightness depending on time of day and mood.
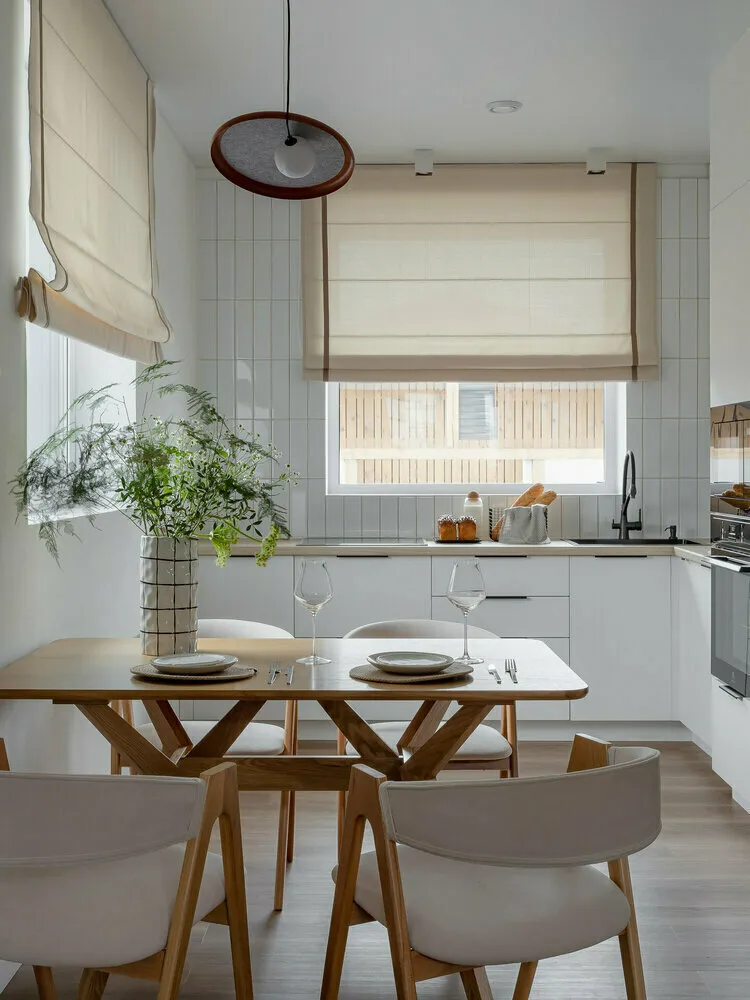 Design by Olga Baranova
Design by Olga BaranovaVentilation: So Neighbors Don't Know You're Having Dinner
Good ventilation is the key to fresh air in the kitchen. Choose a model with power appropriate for your kitchen size. For a standard kitchen, 400-600 m³/h ventilation is usually sufficient.
If you plan to install a range hood with an exhaust duct, make sure it's allowed in your building. In some cases, you may have to settle for a recirculating hood with activated carbon filters.
Reconfiguration: To Break or Not to Build?Sometimes creating a dream kitchen requires radical measures. For example, combining the kitchen with the living room or relocating a door opening. But remember: any reconfiguration must be approved by relevant authorities.
Tip: Before starting a large-scale reconfiguration, consider whether you can achieve the desired result with less drastic methods. Sometimes just changing furniture arrangement or color palette is enough to transform your kitchen.
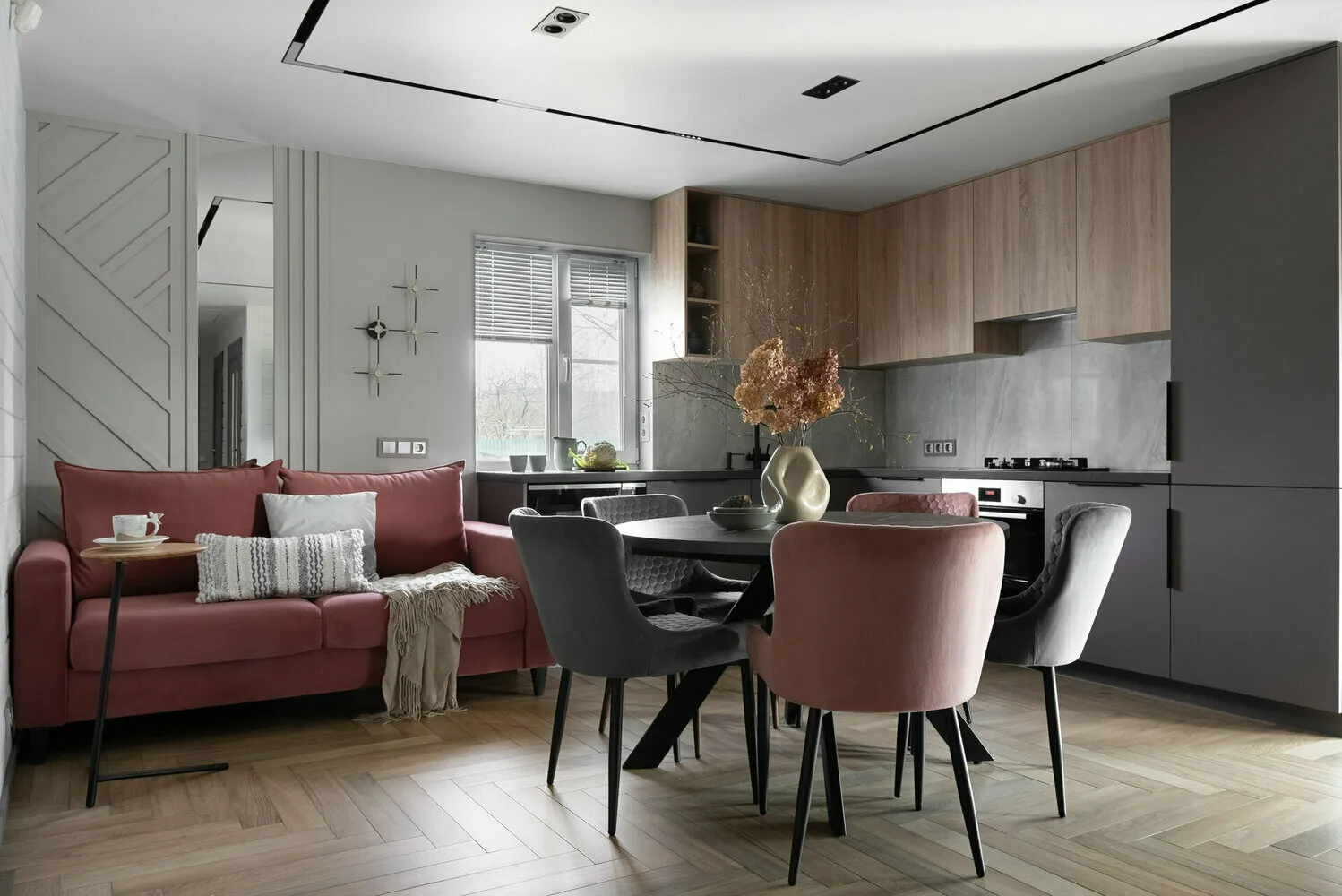 Design by Victoria Krylova
Design by Victoria KrylovaFrom Dream to Reality: Assembling the Puzzle
When all details are planned, it's time to implement. Don't try to do everything yourself — some tasks are better left to professionals. This especially applies to electrical and plumbing work. By saving money on specialists, you risk spending much more later on fixing consequences.
Create a clear work plan and stick to it. Begin with 'rough' works: electrical wiring, plumbing, wall leveling. Then proceed to finishing touches, cabinet and appliance installation.
And remember: renovation is a marathon, not a sprint. Don't try to do everything in a week. Give yourself time to ensure each stage is done properly.
Creating a dream kitchen in a standard layout is no easy task, but it's definitely achievable. The key is to approach the project with wisdom, patience, and a touch of creativity. And then even the tiniest kitchen can become the heart of your home, where it's pleasant not only to cook but also to spend time with family and friends.
Cover: Design Project by Olga Kovalenko
More articles:
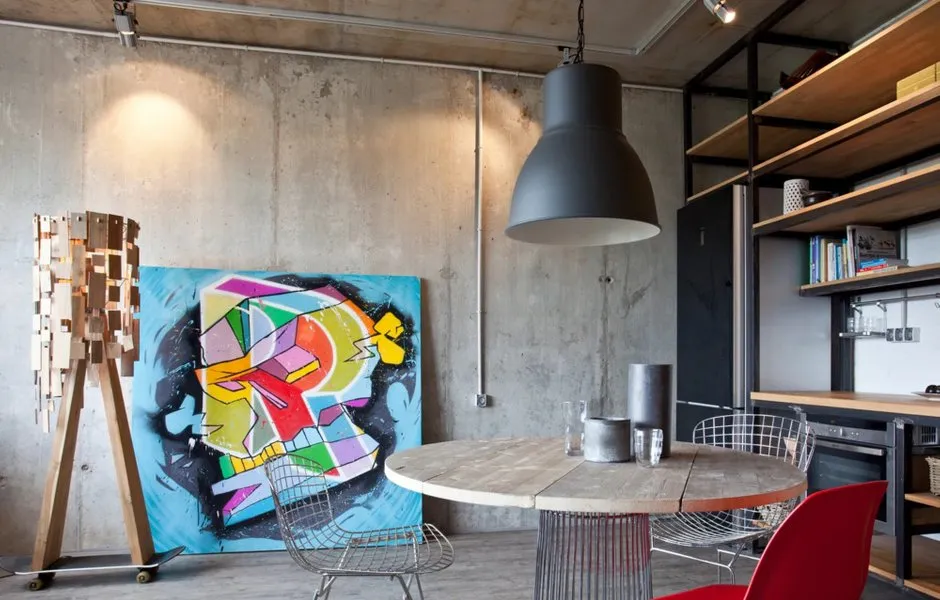 Second Life of Things: Creative Approach to Recycling at Home
Second Life of Things: Creative Approach to Recycling at Home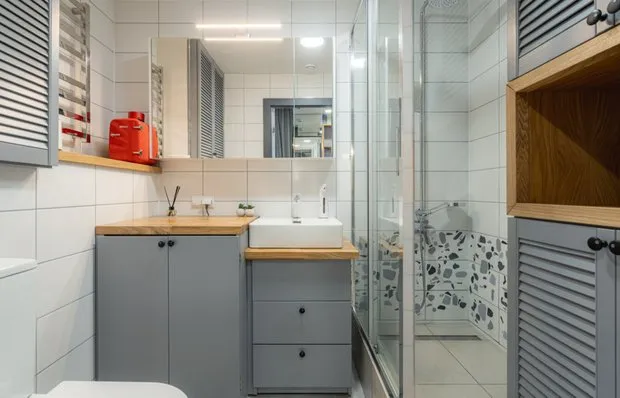 How to Style a Stylish Bathroom in a Compact 31 m² Studio
How to Style a Stylish Bathroom in a Compact 31 m² Studio Architecture and Design in Cinema: Films That Develop Visual Culture
Architecture and Design in Cinema: Films That Develop Visual Culture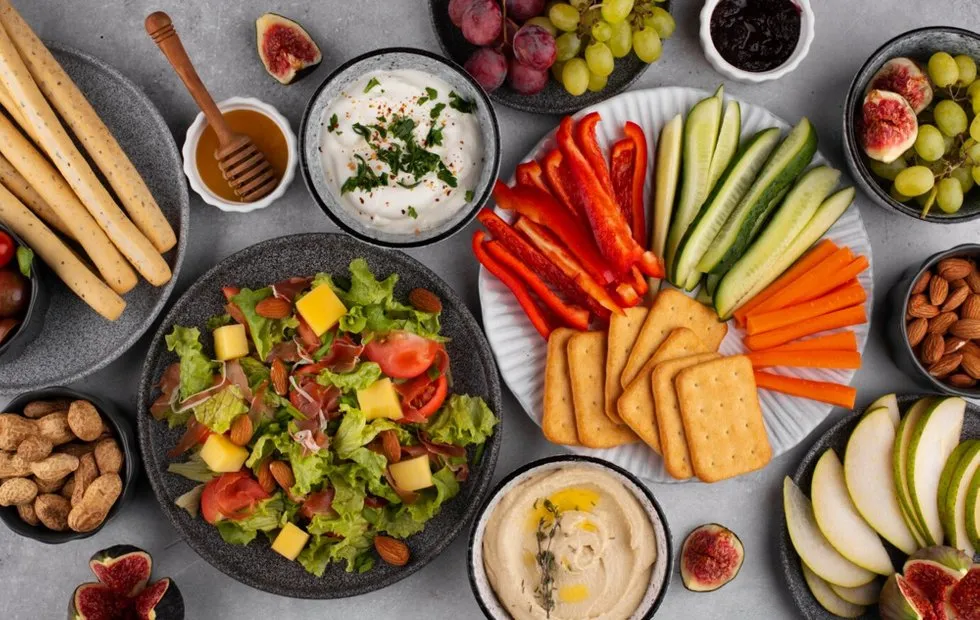 Eat by the Hour: How to Lose Weight Using Meal Timing
Eat by the Hour: How to Lose Weight Using Meal Timing Wardrobe: Luxury or Necessity in a Standard Apartment?
Wardrobe: Luxury or Necessity in a Standard Apartment?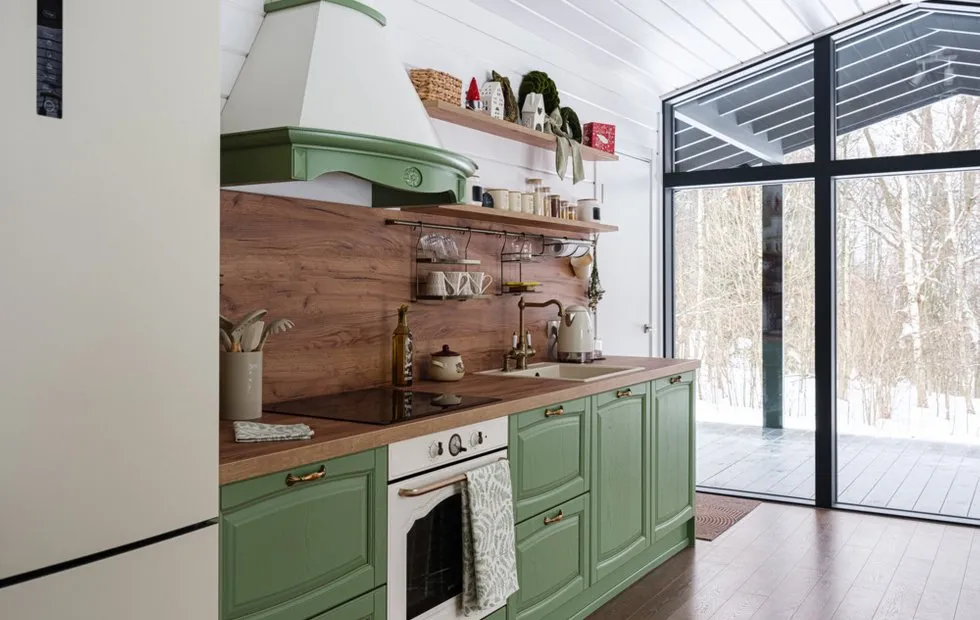 Irina Bezuglova's Frame House: Future Technologies in Harmony with Nature
Irina Bezuglova's Frame House: Future Technologies in Harmony with Nature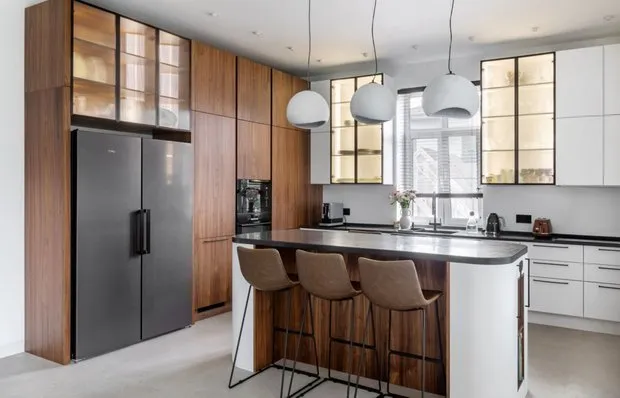 6 Cool Ideas We Spotted in Anna Hilkевич's Kitchen
6 Cool Ideas We Spotted in Anna Hilkевич's Kitchen Scary Beautiful: What Scary Bridges Look Like That Even Brave Tourists Fear to Step On
Scary Beautiful: What Scary Bridges Look Like That Even Brave Tourists Fear to Step On