There can be your advertisement
300x150
Euroroom-greenhouse 49 m² with original storage
On a small area, it was possible to arrange all the necessary functional zones and two offices
The leitmotif of this cozy euroroom is a Soviet greenhouse. Designer Anastasia Struve used bright colors, different textures and finishing materials. The interior was created for a young couple with a cat. Customers often work from home, so one of the main tasks was to provide two separate workspaces.
Location: Moscow
House type: New construction
Area: 49.9 m²
Number of rooms: 2
Room height: 2.93 m
Bathroom: 1
Design: Anastasia Struve
Room tour of this apartment (47 minutes) About layout and renovation
The apartment was delivered with white box pre-finishing. The floor screed was left as is, radiators were replaced, some walls were built and sockets were added. On 49 m² it was possible to arrange a separate bedroom, kitchen-living room, entrance hall, combined bathroom and two offices.
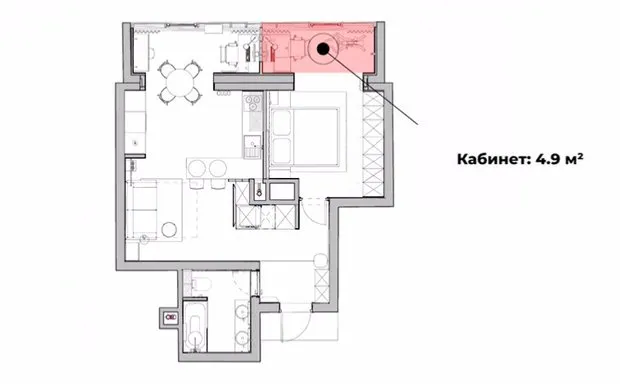 About the kitchen-living room
About the kitchen-living roomThis room is a real feast of finishing materials: paint, wallpaper, glass blocks, tiles, cornice — they were mixed to maintain the botanical garden style and make the interior expressive.
In the corner near the sofa, the wall was decorated with bordeaux paint and complemented with contrasting vertical lighting. The light lines pull the room upwards, visually increasing ceiling height. Opposite the sofa is a storage system that smoothly flows from the corridor. The center of it has sockets for mounting TV bracket.
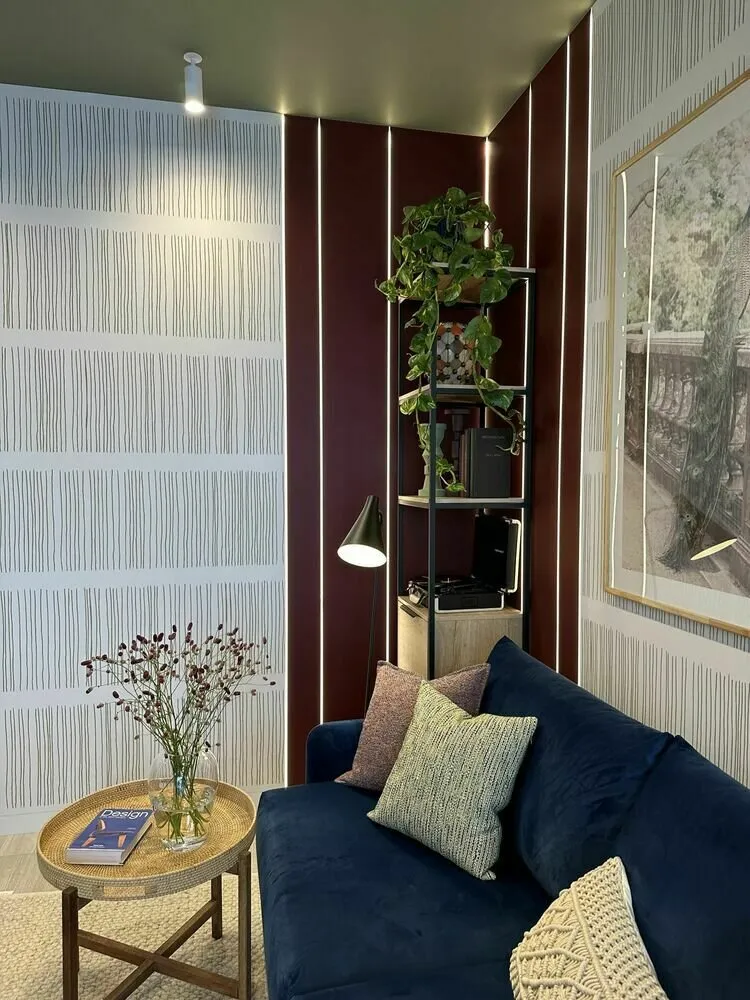
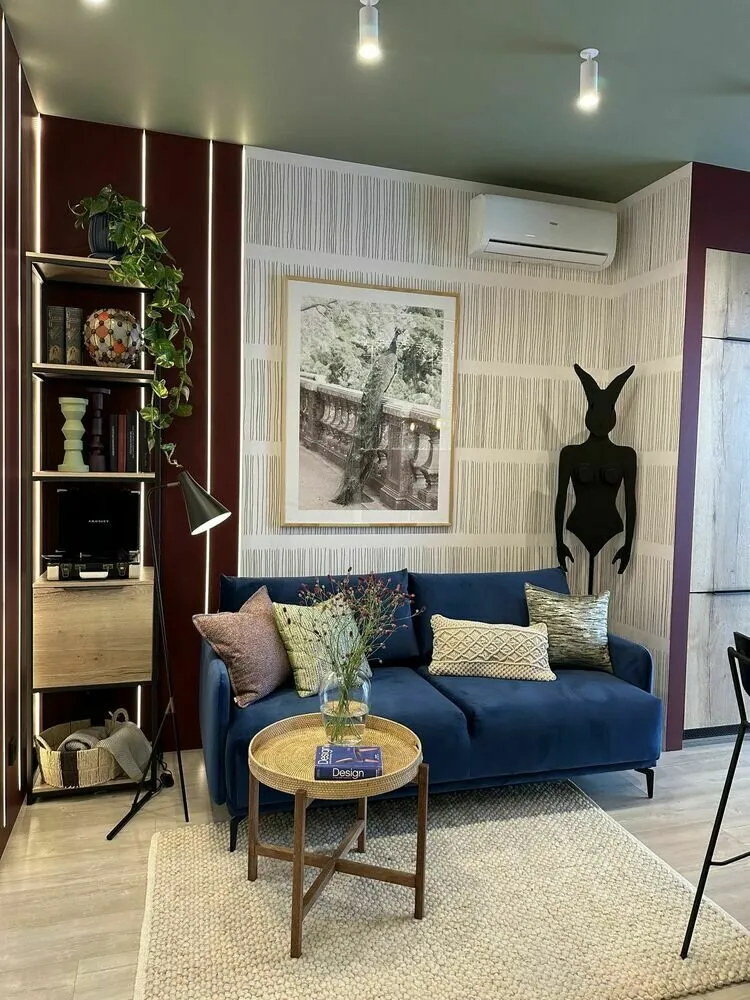
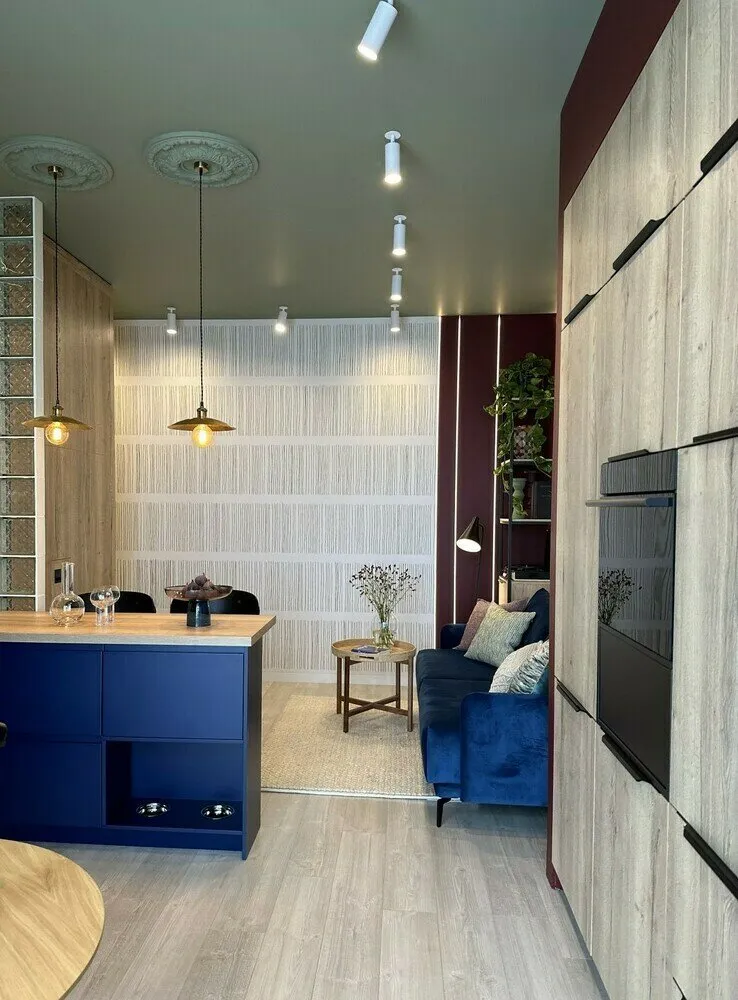
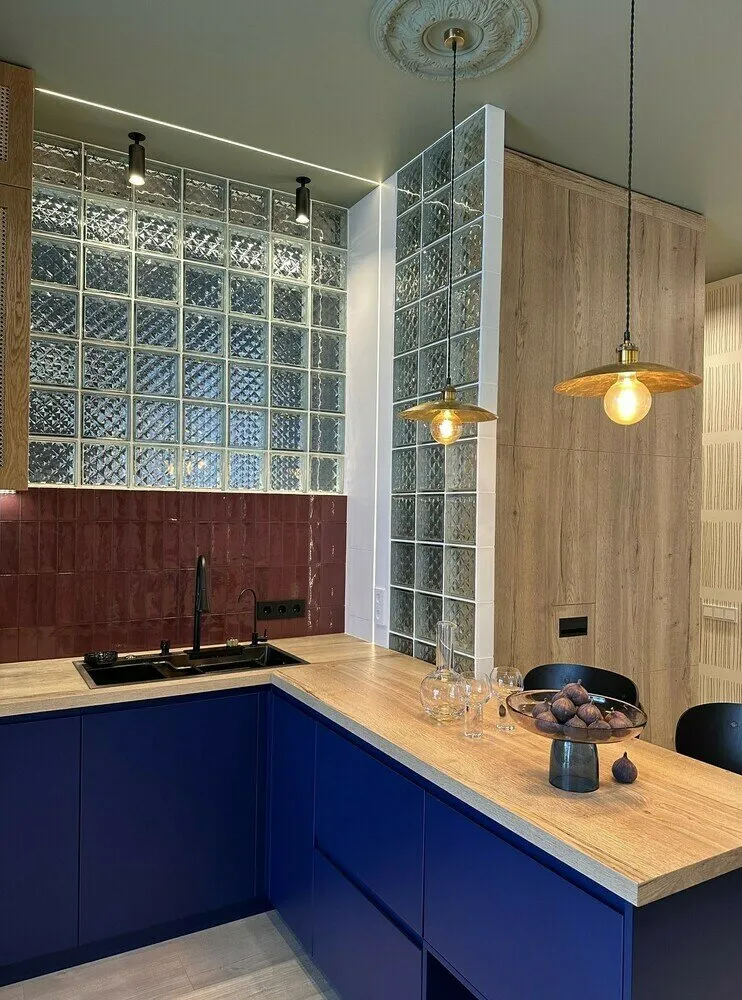
The corner kitchen cabinet is made in a bright blue shade. The worktop was extended to a functional bar counter with additional storage. To avoid cluttering the space, upper cabinets were abandoned and built-in appliances and storage units were moved to the opposite wall.
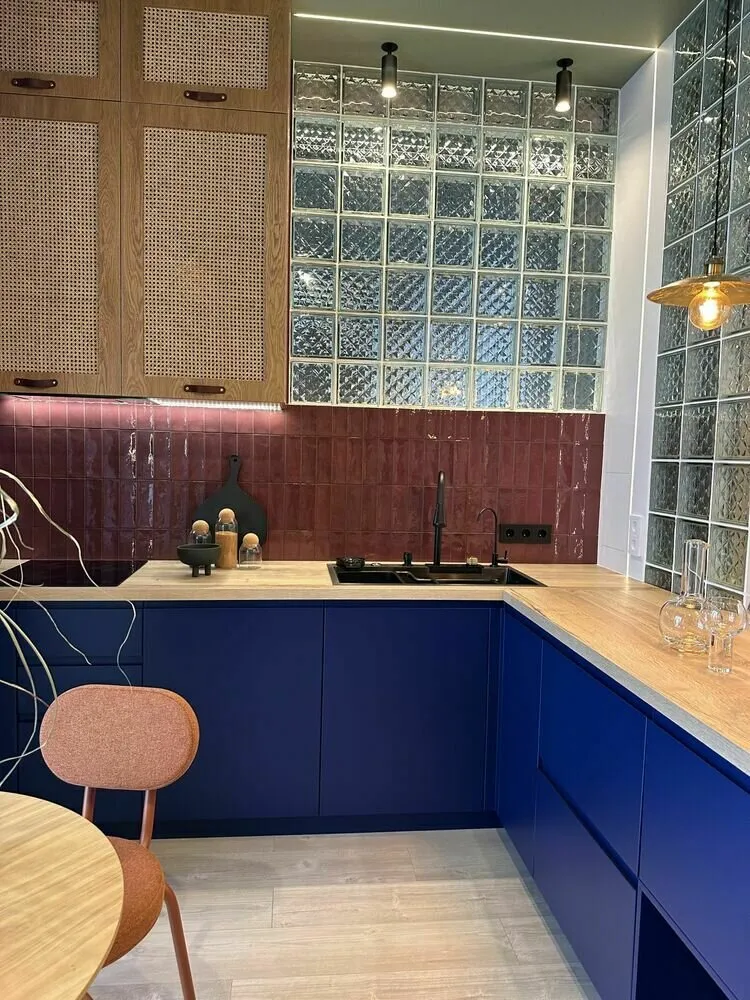
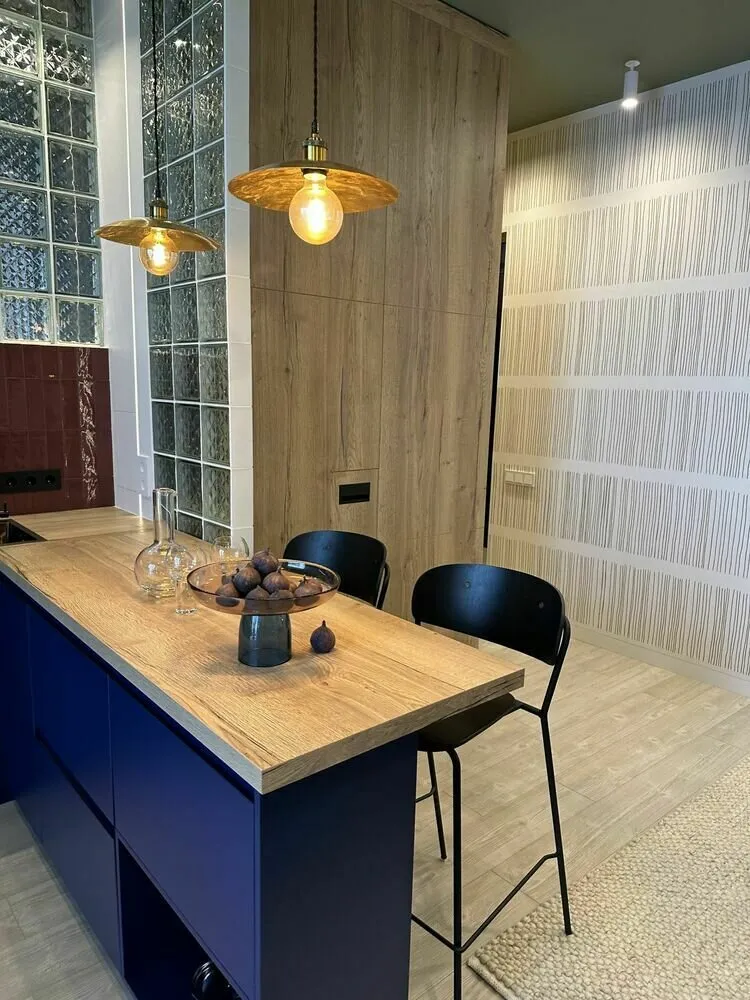
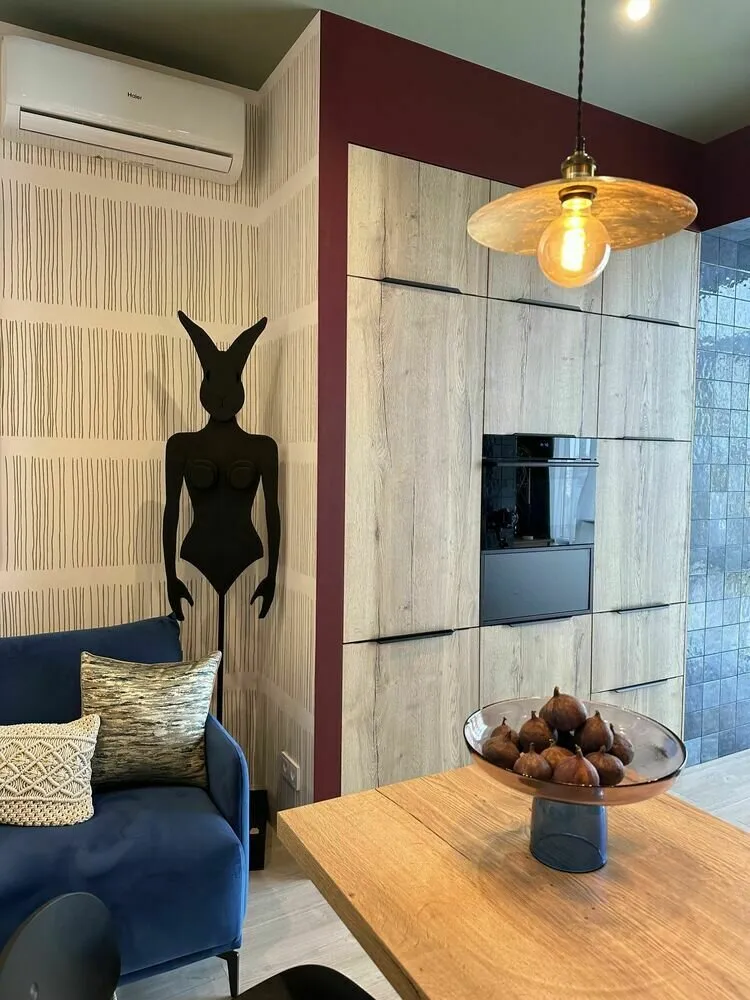
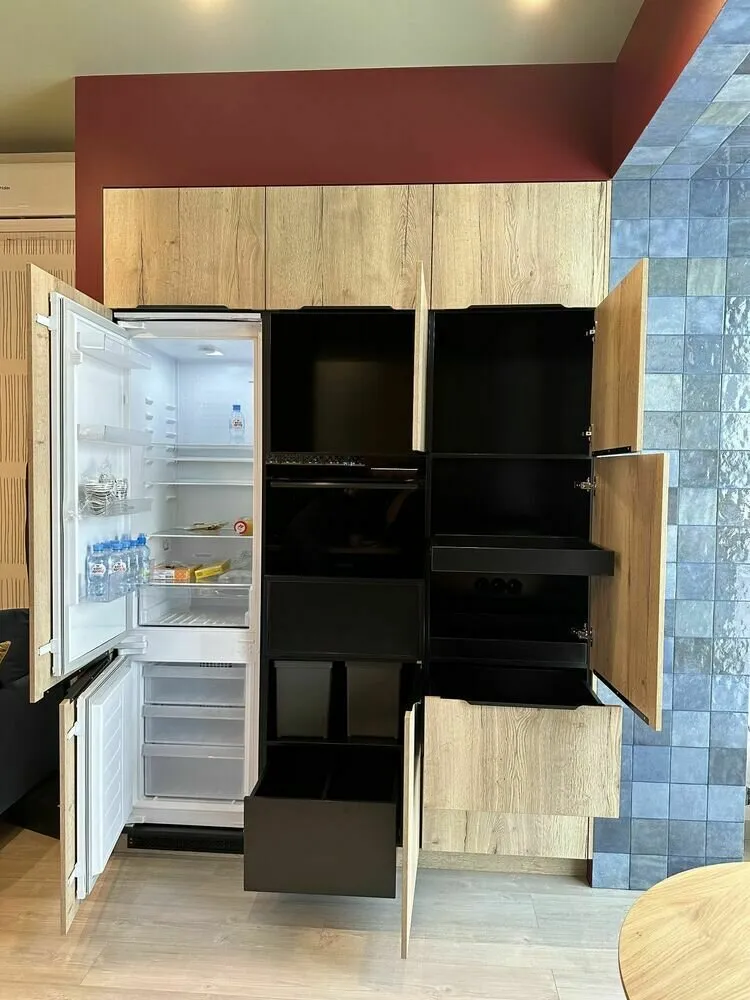
About the bedroom
For wall finishing in the bedroom, a dark green enveloping shade was chosen. It promotes relaxation and comfortable rest. The bedroom is divided into several zones. The sleeping area is a bed with a soft textured headboard, which is equipped with atmospheric lighting from above. On the sides are different storage systems, one side has a wooden shelf, the other - a suspended cabinet.
Above the bed, the wall is decorated with glass blocks leading to the kitchen and plant motifs. Above it, there is a deliberately built box where utilities, lighting and a roller blind are hidden, which can close the glass blocks when needed.
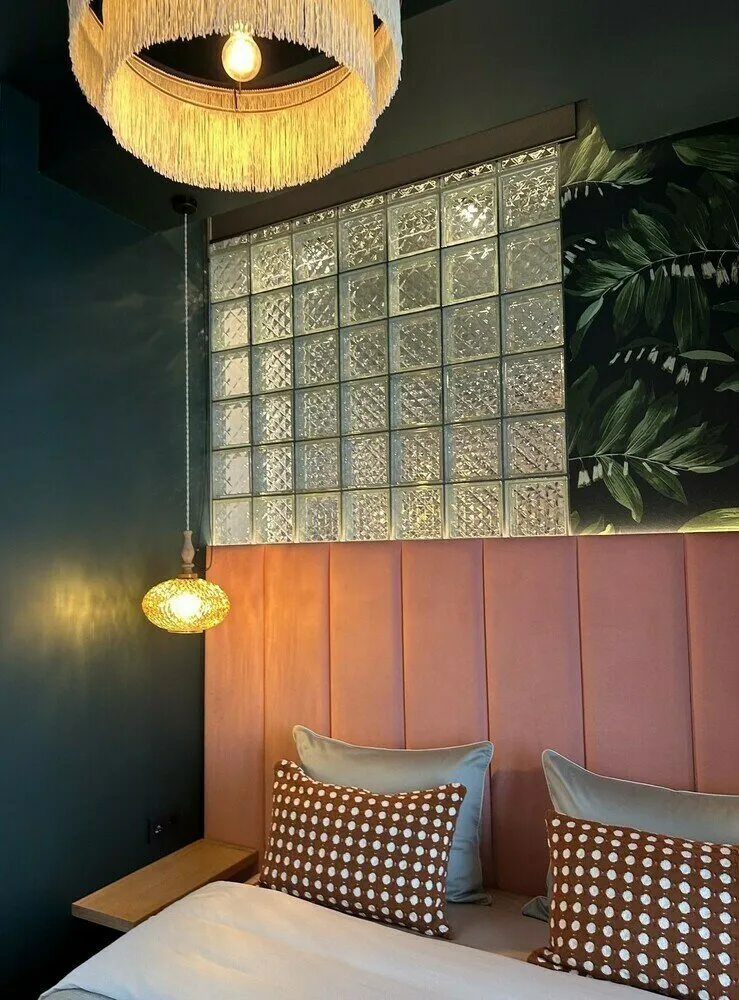
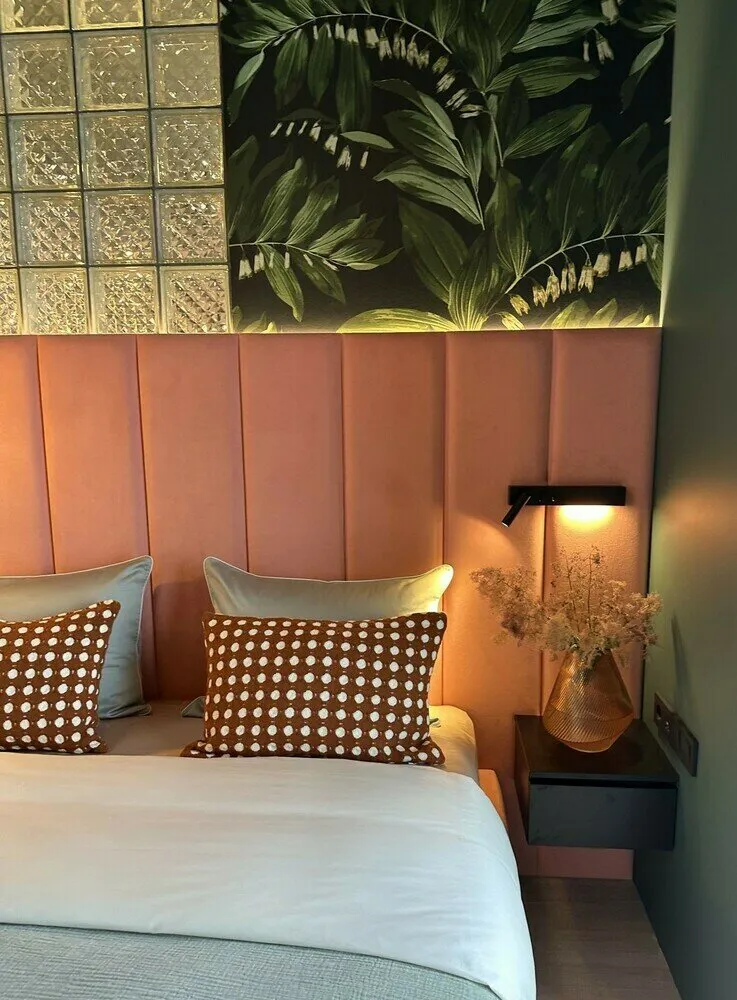
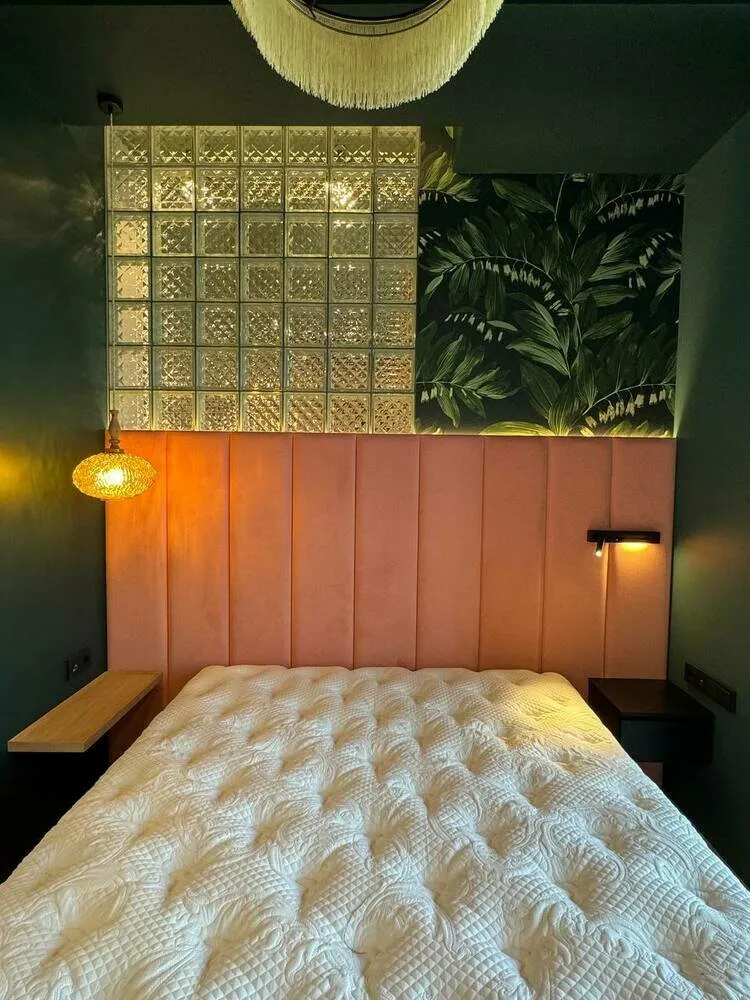
Opposite the bed is an original storage system. The cabinet is made in three colors - white and green on the outside and yellow inside. The fronts have mirrors that echo the mirror in the entrance hall. Between the white cabinets is a cabinet, above which the TV will be placed, and functional shelves.
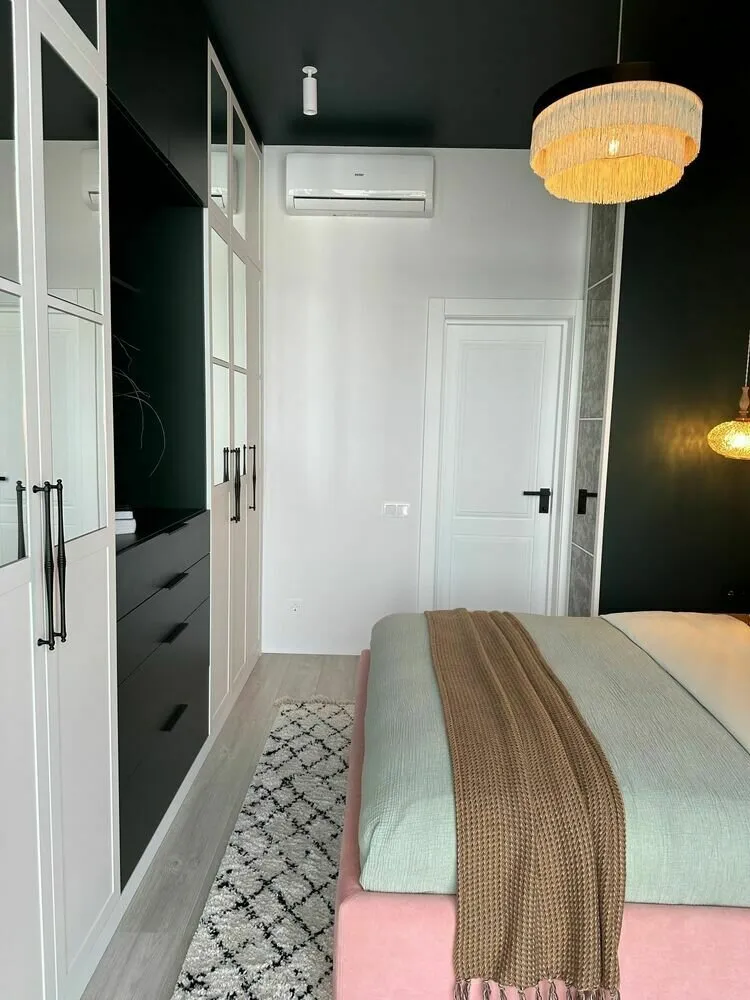
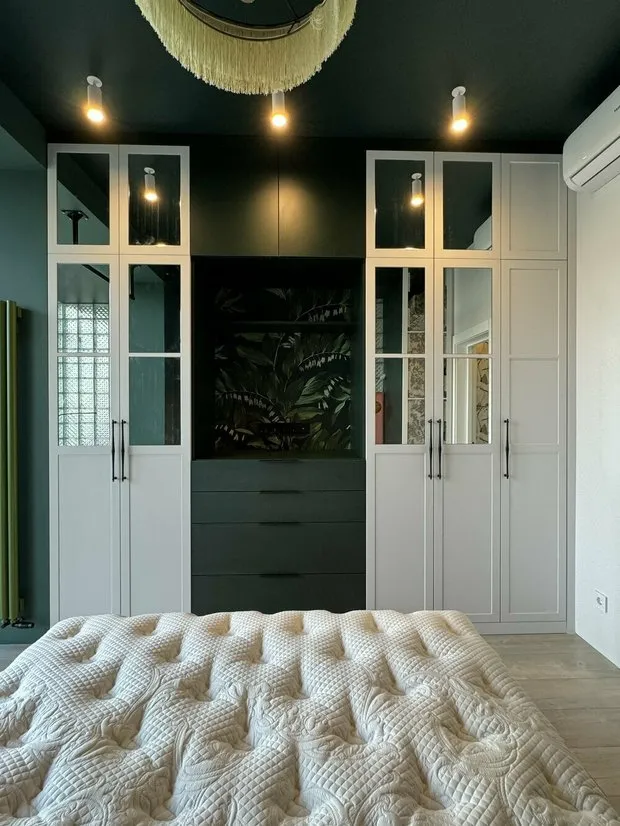
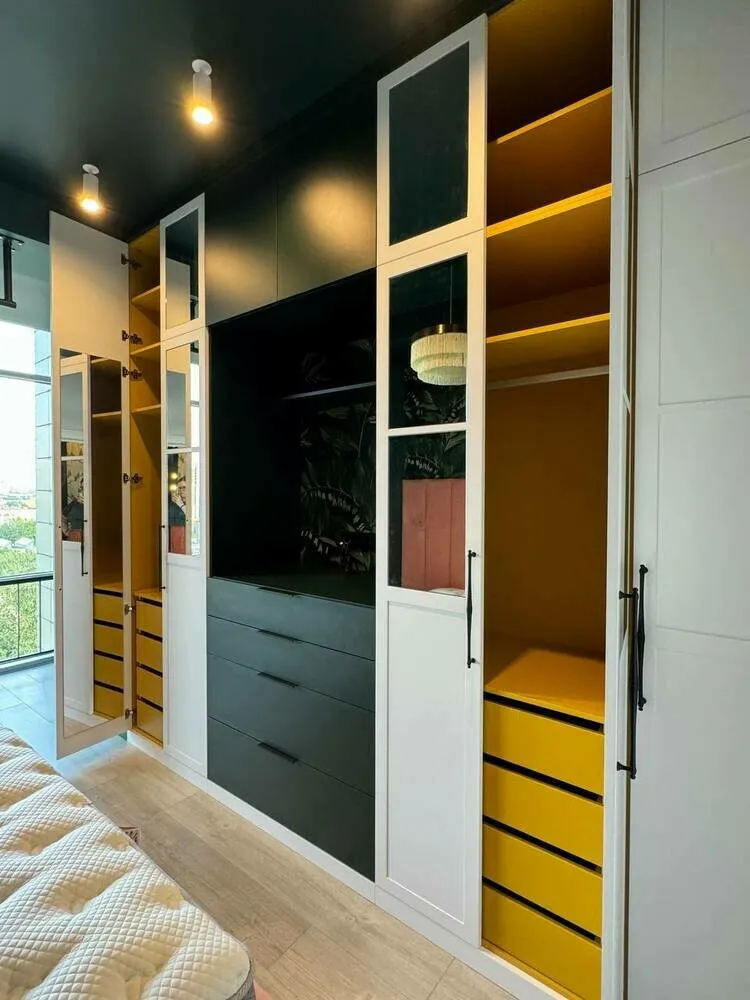
About the offices
The long balcony was divided into two parts, creating two offices in each. As a partition, glass blocks were used. From the bedroom side, the office is called 'dark', as it is also made in enveloping green shades. It has an ergonomic desk with a lifting mechanism, a soft chair and shelves for storage. From the kitchen side, the office is brighter - furniture is arranged symmetrically to the office behind the glass blocks.
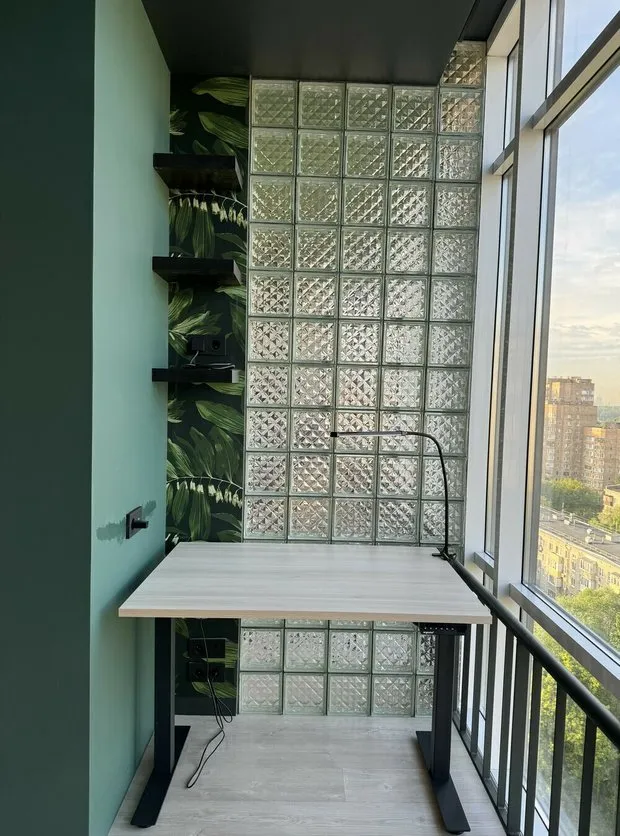
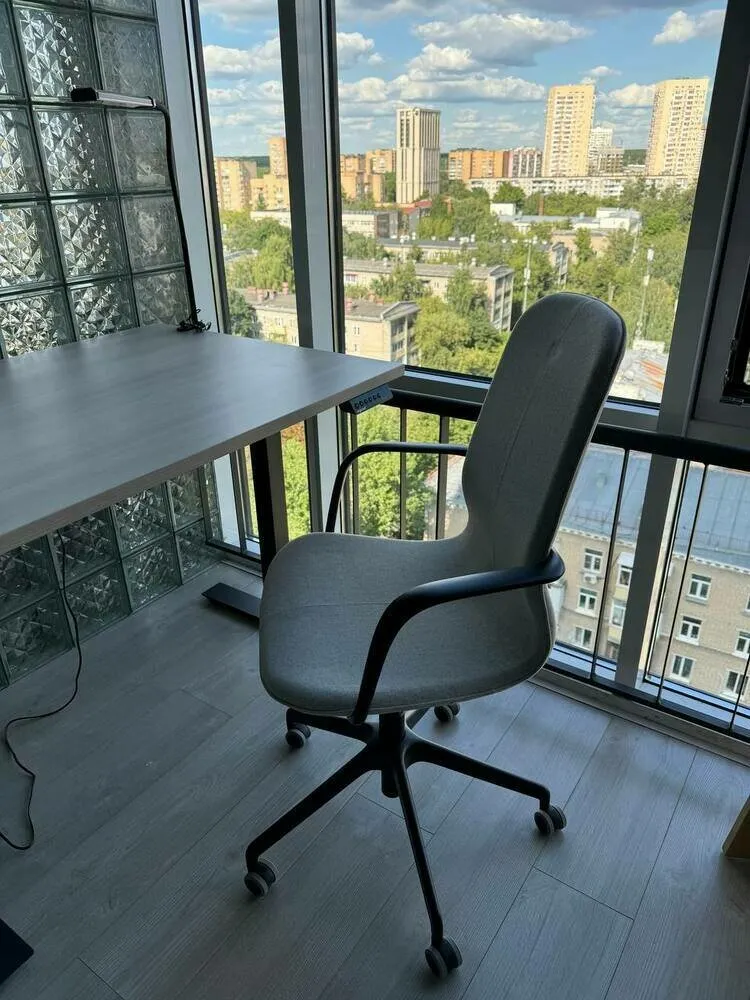
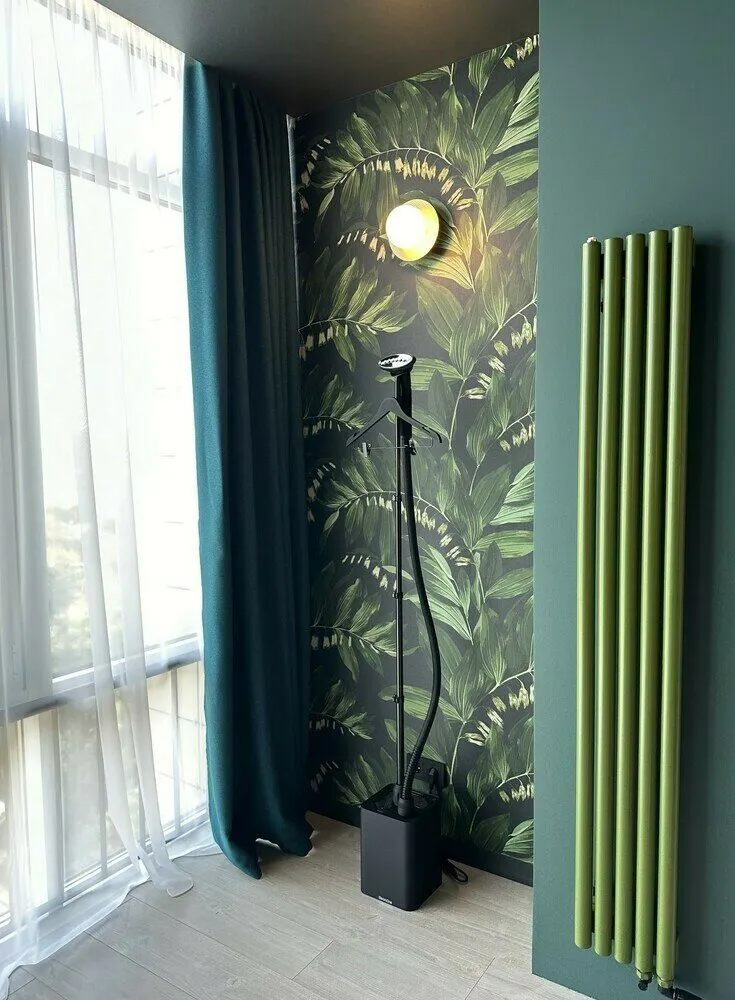
About the entrance hall
In this small space, there is a load-bearing beam, so efforts were made to fit everything necessary within its framework. For finishing the beam itself, travertine was used - a unique material for decorative stucco with an unusual texture and excellent appearance. The entrance zone was decorated in a deep blue shade. According to the designer's concept, it represents night. Retro lights and wall sconces are images of bright stars.
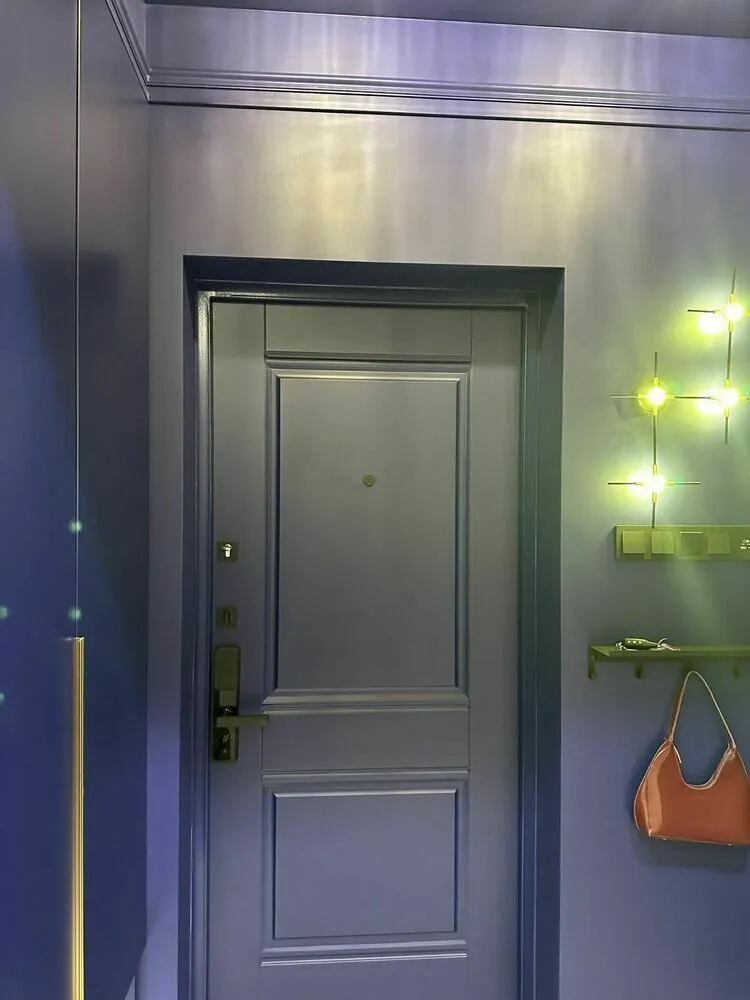
To the right of the entrance, there is a shallow cabinet for everyday clothes, bags and shoes. The electrical panel is hidden in it, and water utilities are concealed above. Space under the cabinet is reserved for storing a vacuum cleaner and sockets. Further down the corridor is an elegant arched mirror, which corresponds to the interior concept and recalls old windows in a greenhouse.
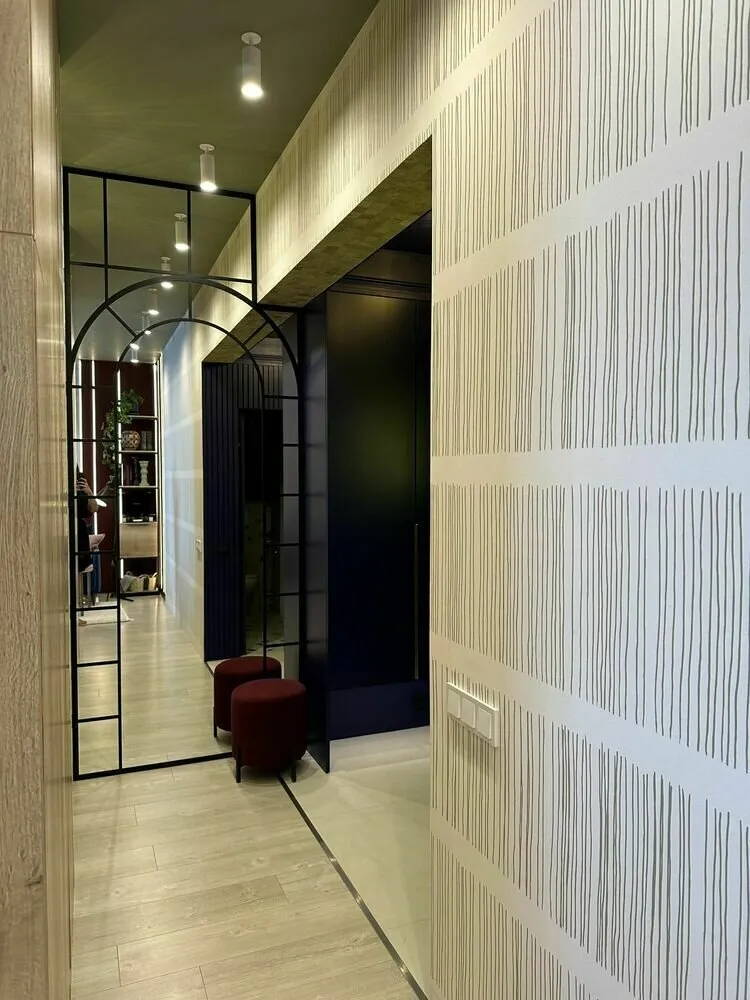
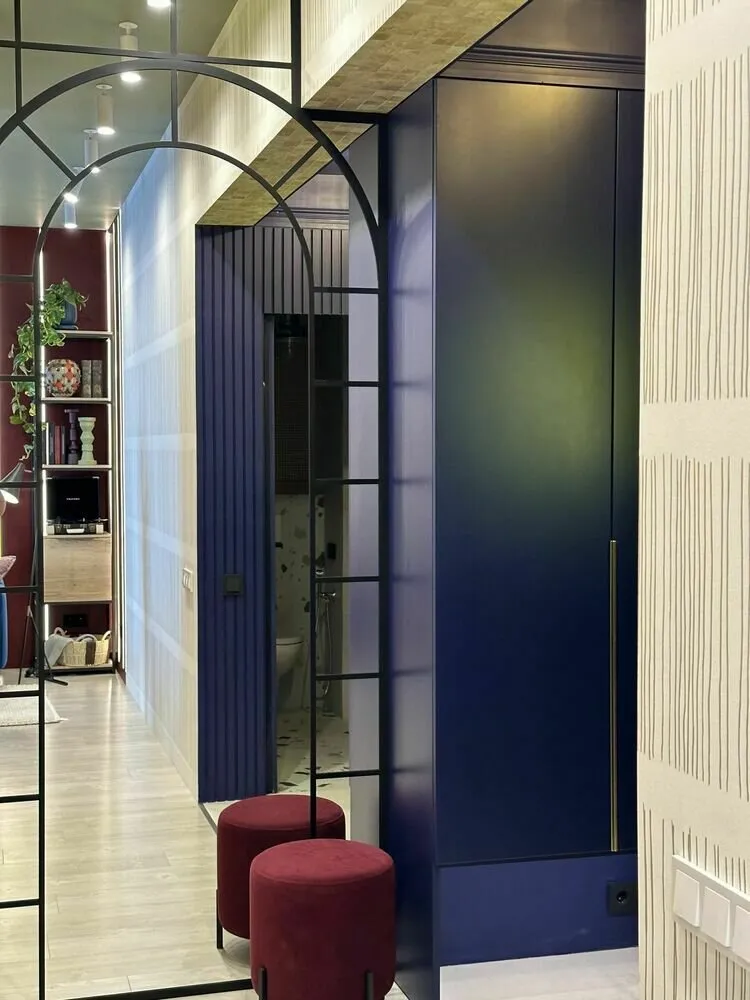
About the bathroom
Bathroom finishing is maximally close to the atmosphere of a real greenhouse. On the walls, washable wallpapers with plant motifs and an original structure imitating greenhouse doors are used. All panels open and allow for full cleaning. The structure is equipped with concealed lighting. For finishing other surfaces, fashionable terrazzo tiles were used, and the ceiling was painted green.
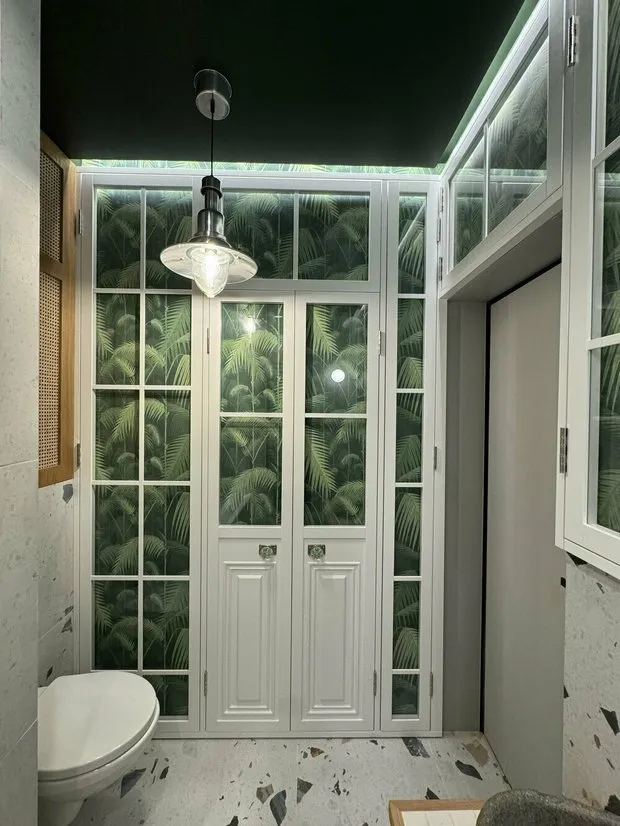
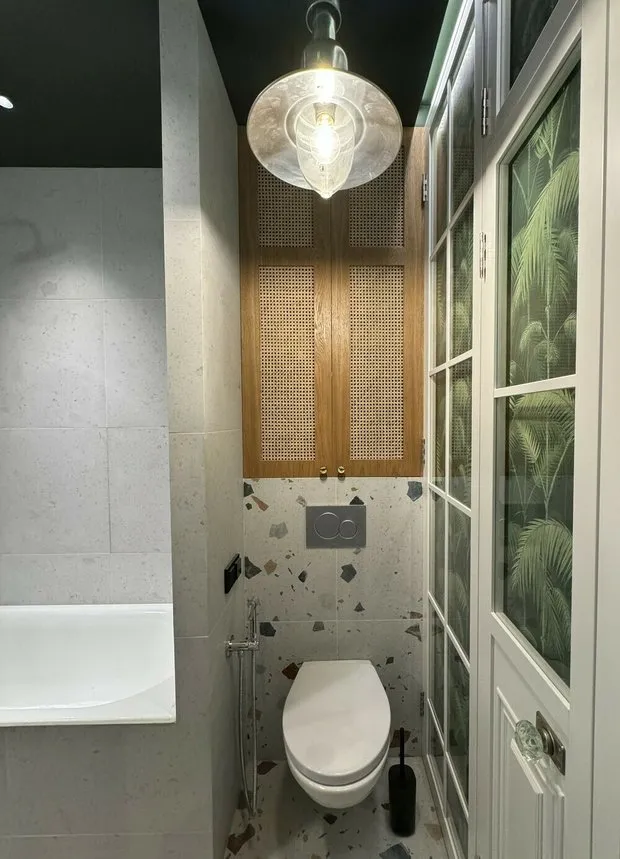
The room area allowed placing a full bathtub, installation, storage areas and two basins of large and small sizes. Instead of a countertop, white mosaic was used, instead of a standard curtain, a glass shower curtain.
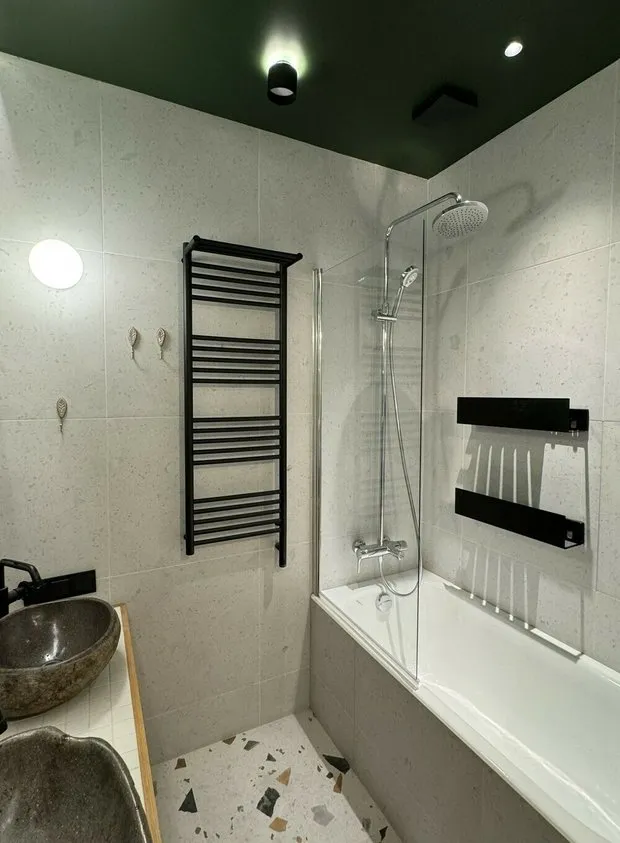
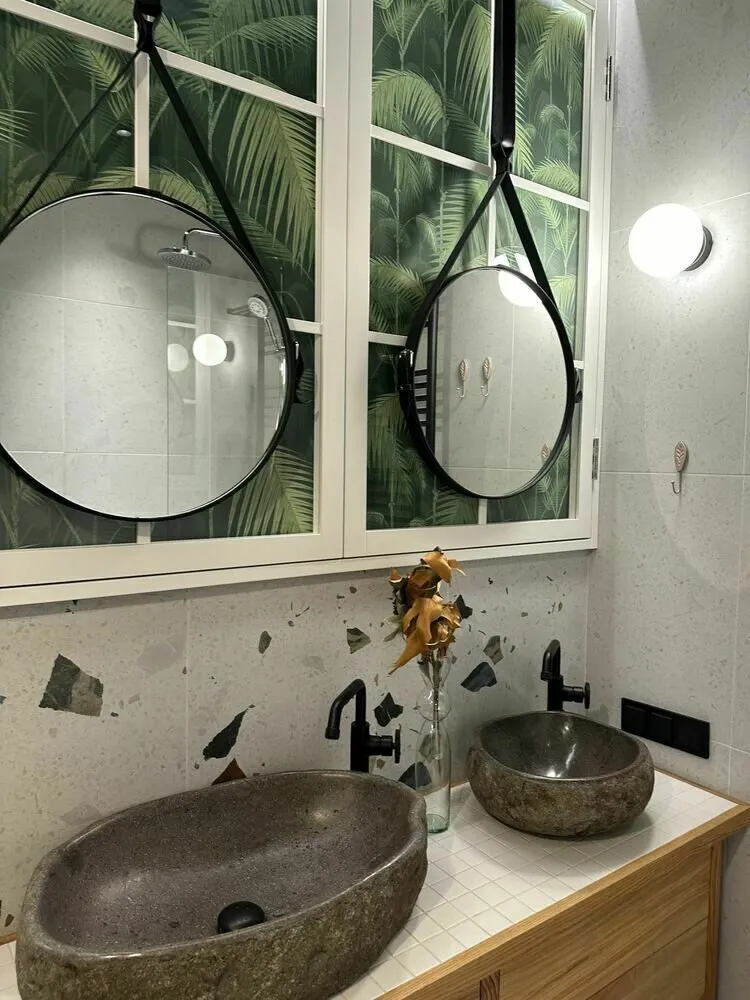
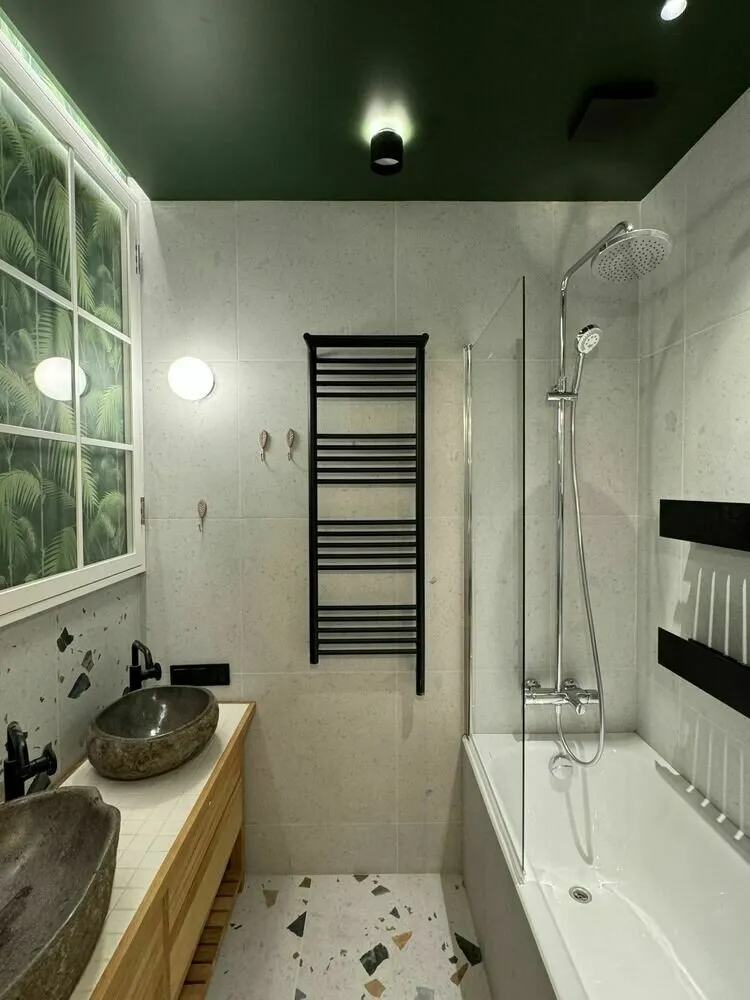
Apartment before
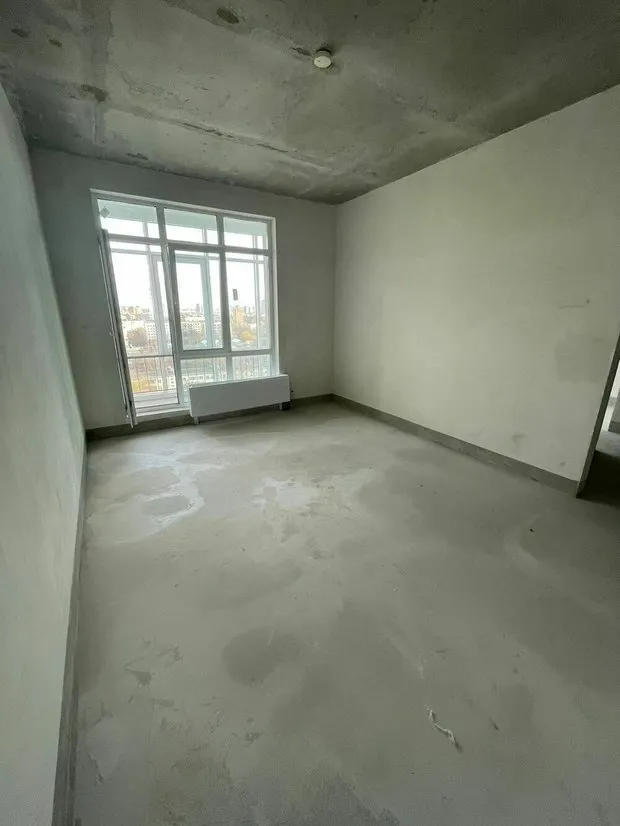
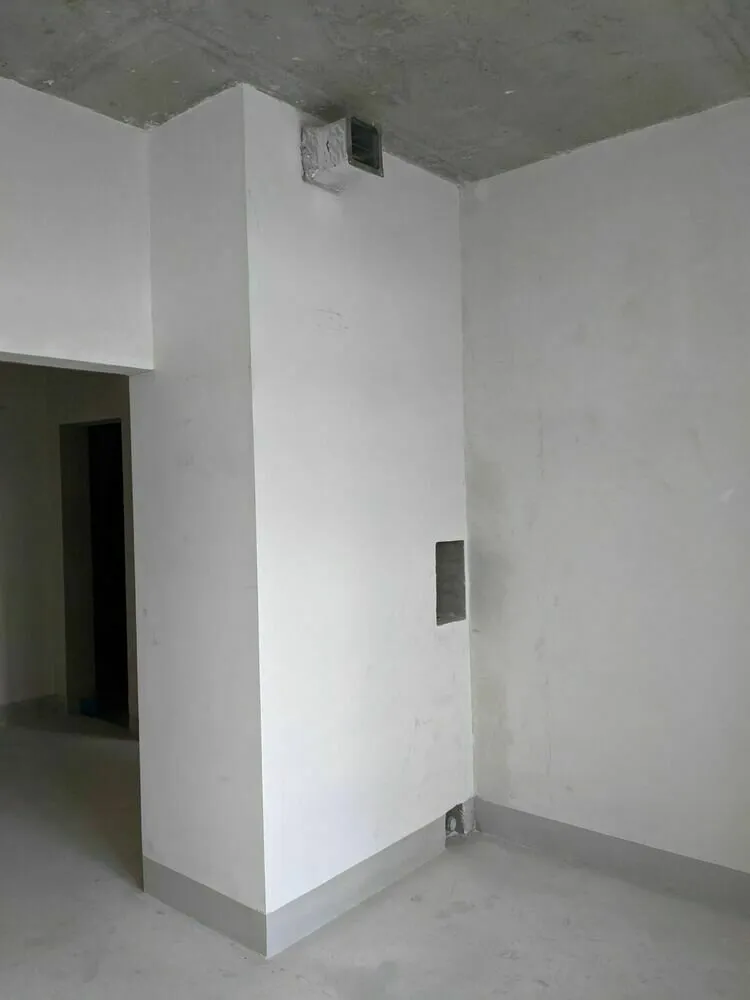
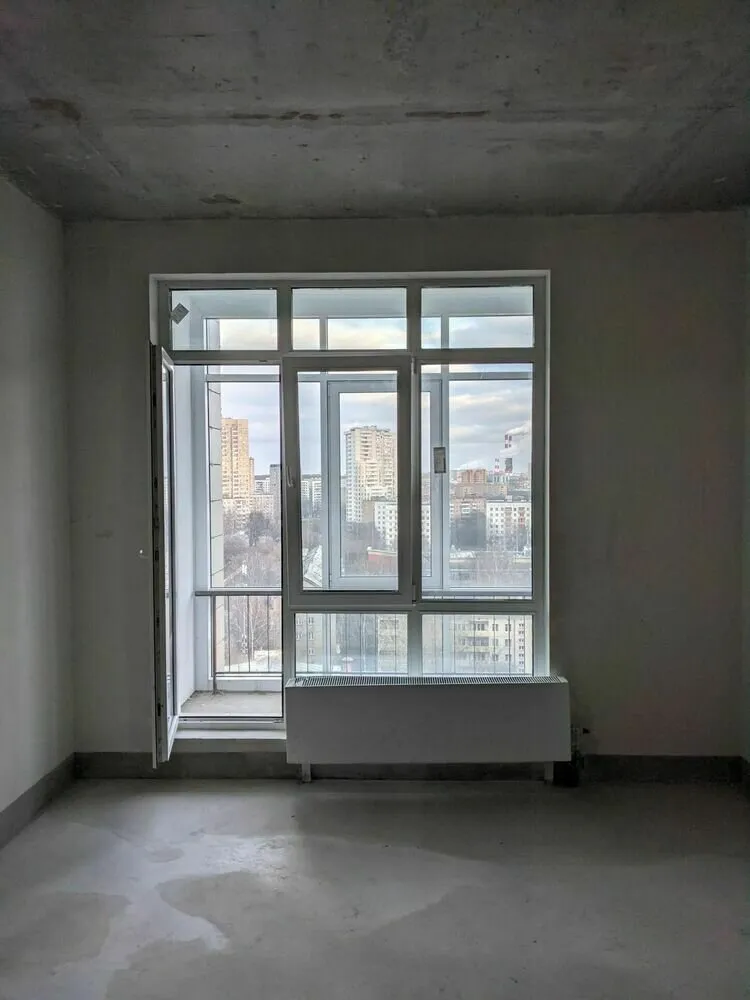

More articles:
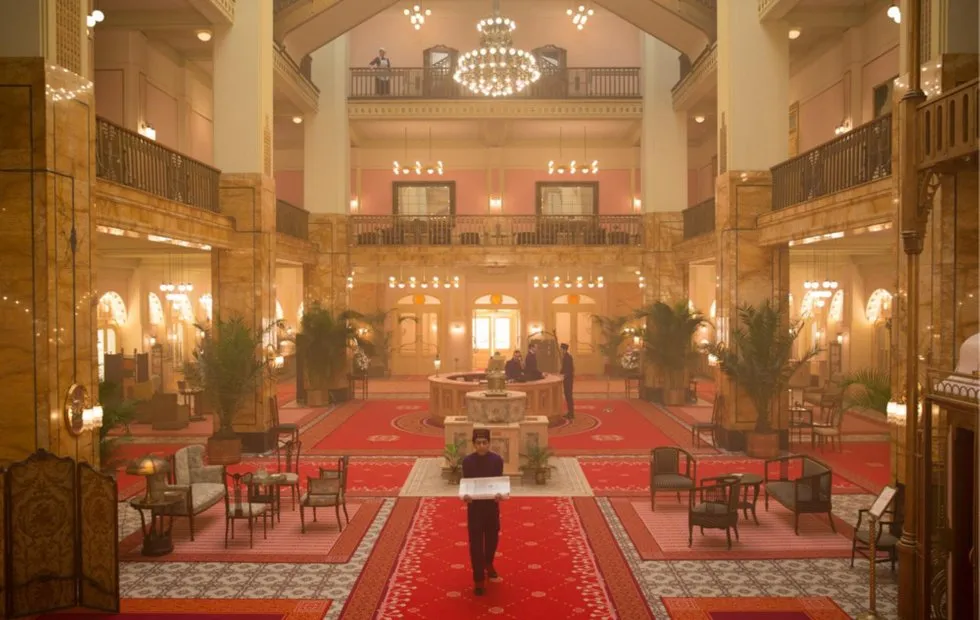 Architecture and Design in Cinema: Films That Develop Visual Culture
Architecture and Design in Cinema: Films That Develop Visual Culture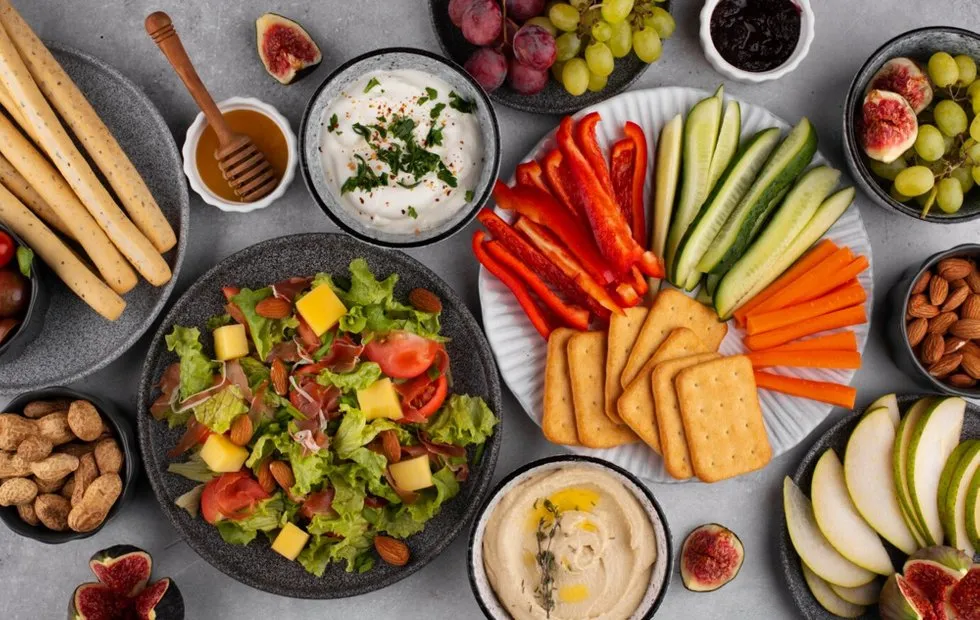 Eat by the Hour: How to Lose Weight Using Meal Timing
Eat by the Hour: How to Lose Weight Using Meal Timing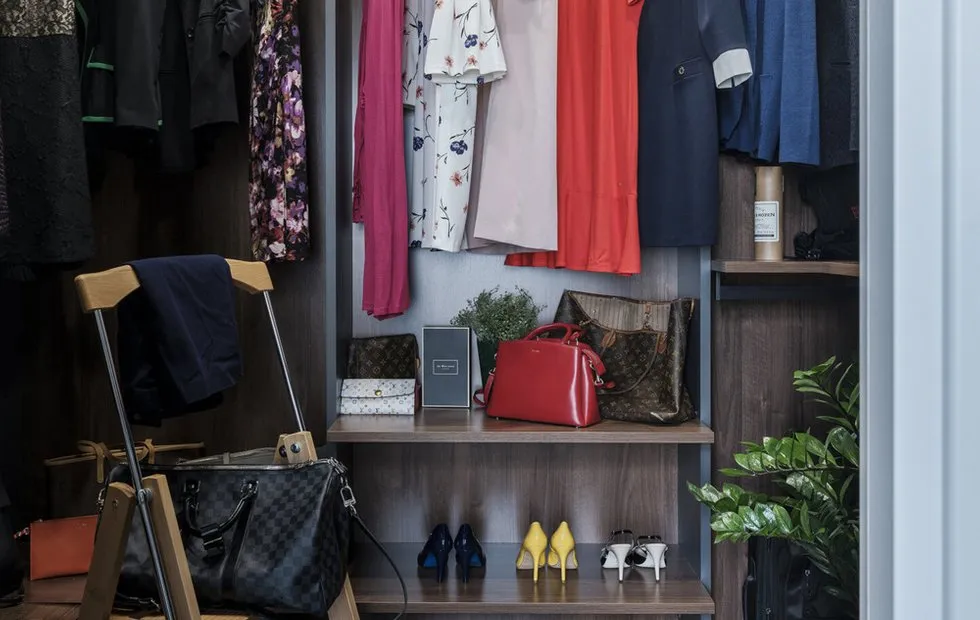 Wardrobe: Luxury or Necessity in a Standard Apartment?
Wardrobe: Luxury or Necessity in a Standard Apartment?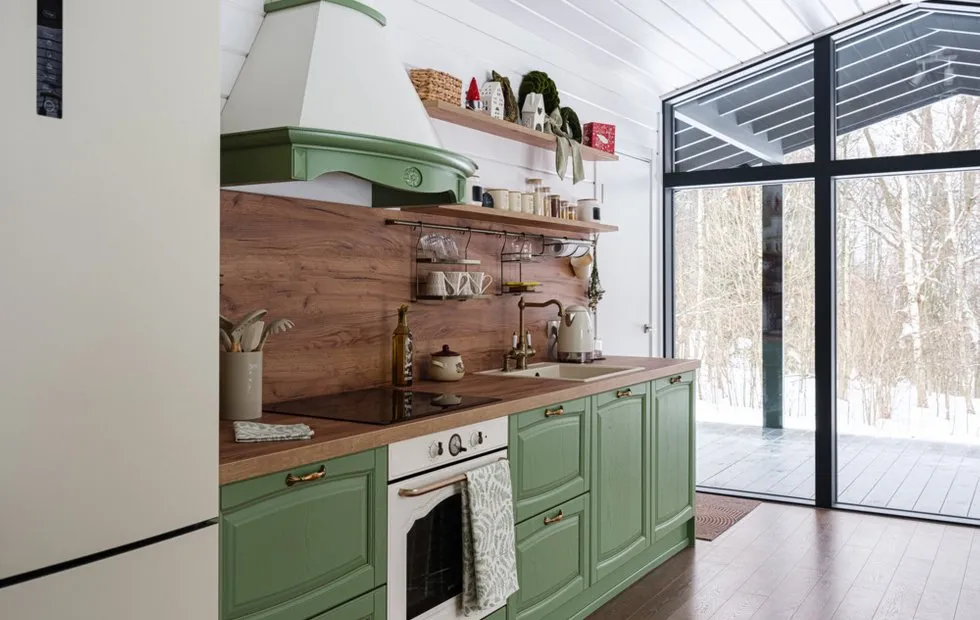 Irina Bezuglova's Frame House: Future Technologies in Harmony with Nature
Irina Bezuglova's Frame House: Future Technologies in Harmony with Nature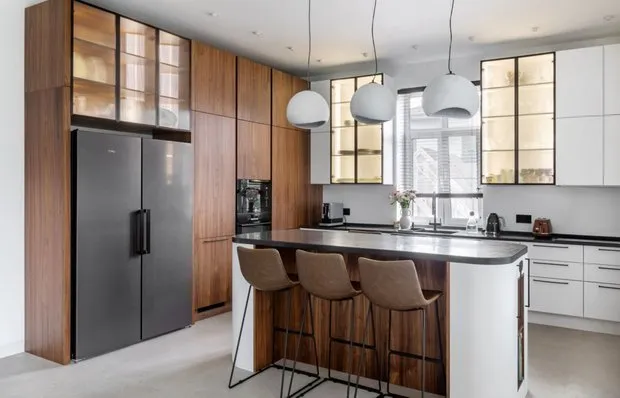 6 Cool Ideas We Spotted in Anna Hilkевич's Kitchen
6 Cool Ideas We Spotted in Anna Hilkевич's Kitchen Scary Beautiful: What Scary Bridges Look Like That Even Brave Tourists Fear to Step On
Scary Beautiful: What Scary Bridges Look Like That Even Brave Tourists Fear to Step On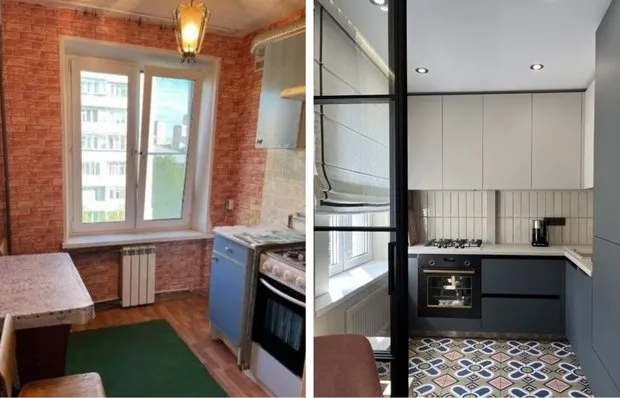 Before and After: Completely Transformed 44 m² Two-Room Apartment in Old Panel Building
Before and After: Completely Transformed 44 m² Two-Room Apartment in Old Panel Building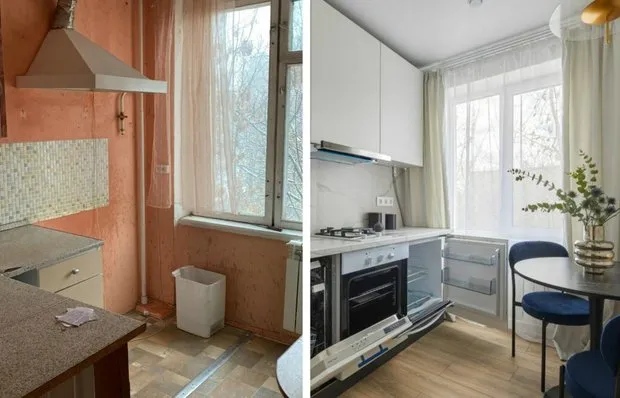 Before and After: Budget Transformation of a Kitchen in a Khrushchyovka
Before and After: Budget Transformation of a Kitchen in a Khrushchyovka