There can be your advertisement
300x150
Before and After: Bright Transformation of a Small Kitchen in a Brezhnev-Era Apartment
Staked on bold color choices and cozy vintage elements
This 42 sq. m two-room apartment in a brezhnev-era building could have remained typical, if not for the unusual interior designed for its owner who loves hosting guests and traveling. Designers Nadya Carmine, Olga Rasculina, and Svetlana Semak from Carmine Home proposed a concept where every detail reflects the owner's character and lifestyle. The result is a space that not only surprises with vibrant hues but also maintains a homey comfort.
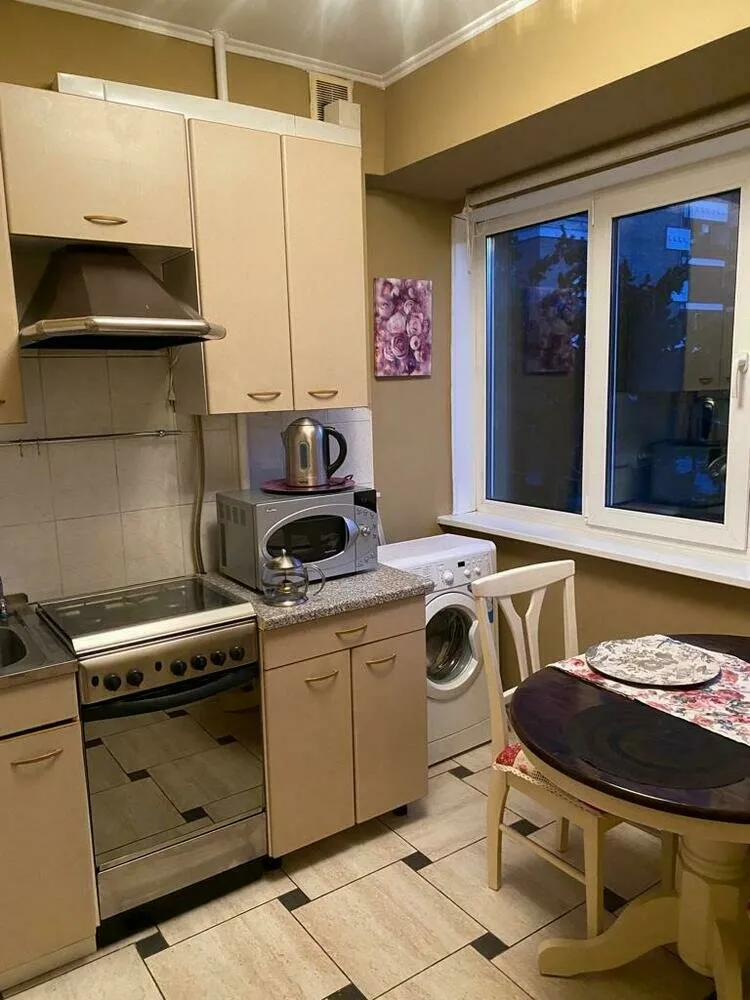 Photo before renovation
Photo before renovation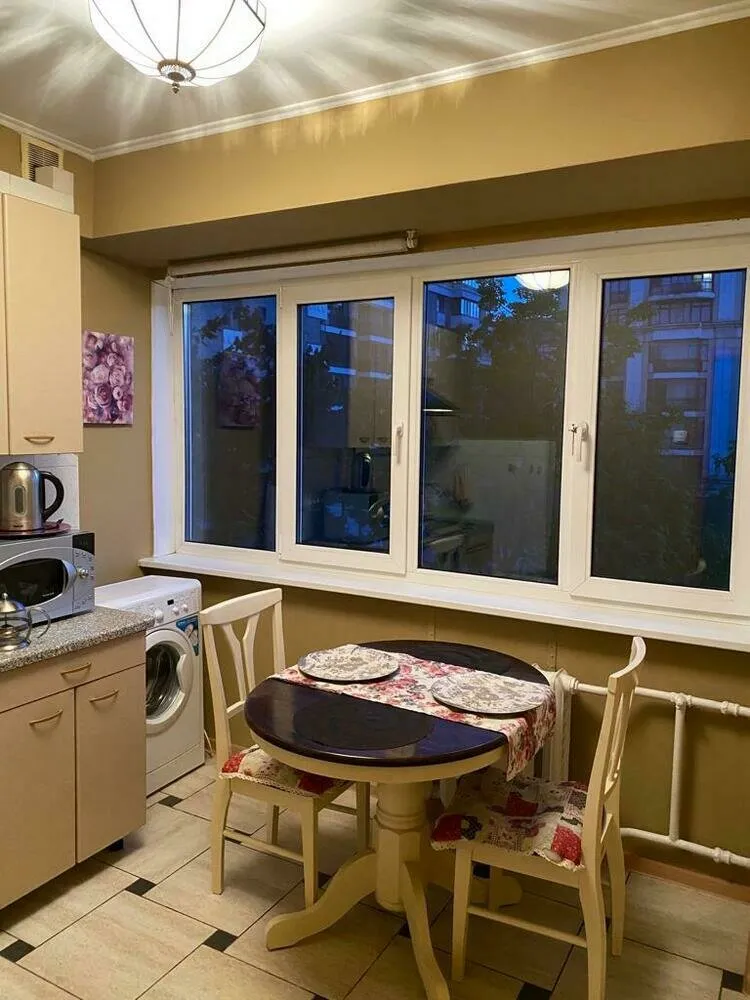
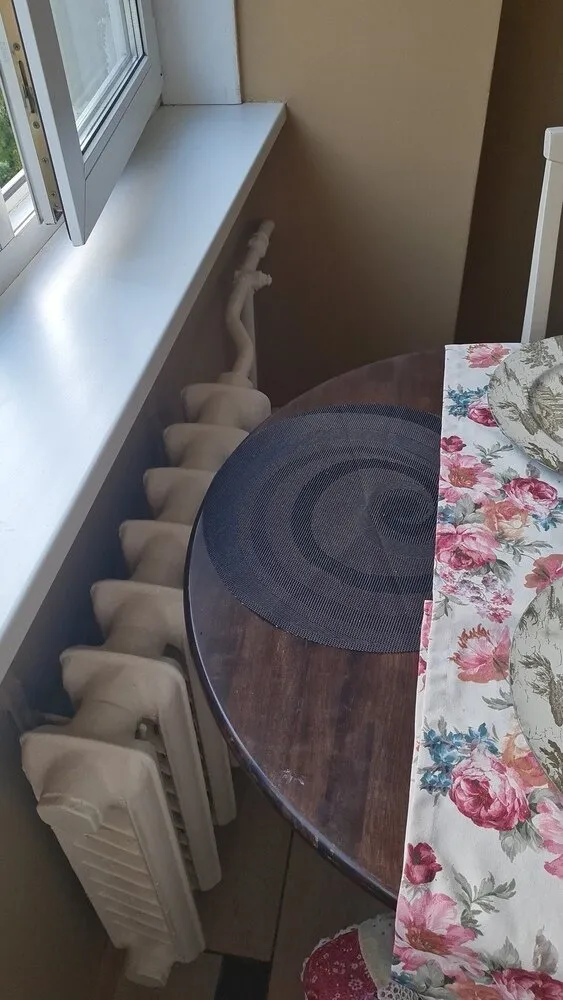
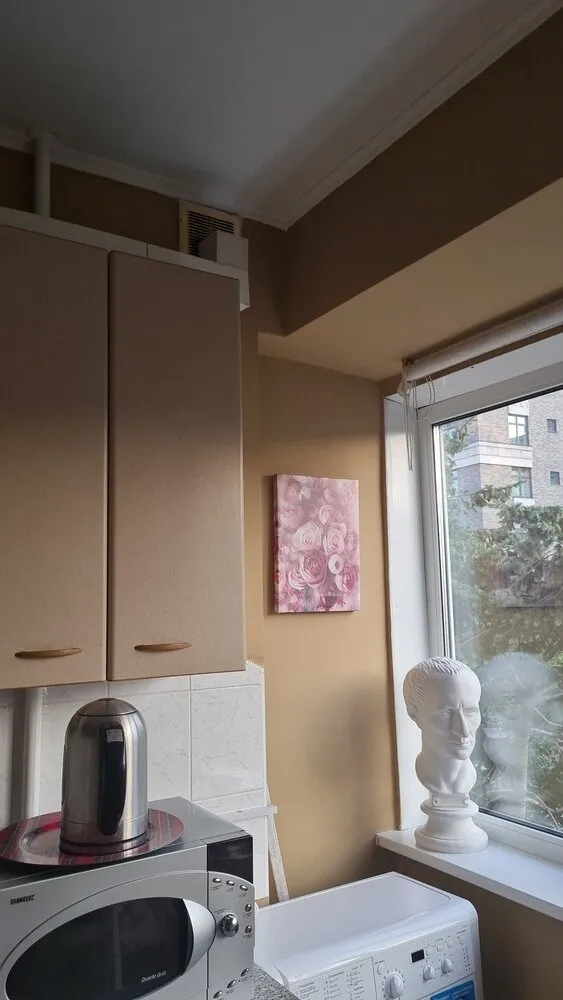
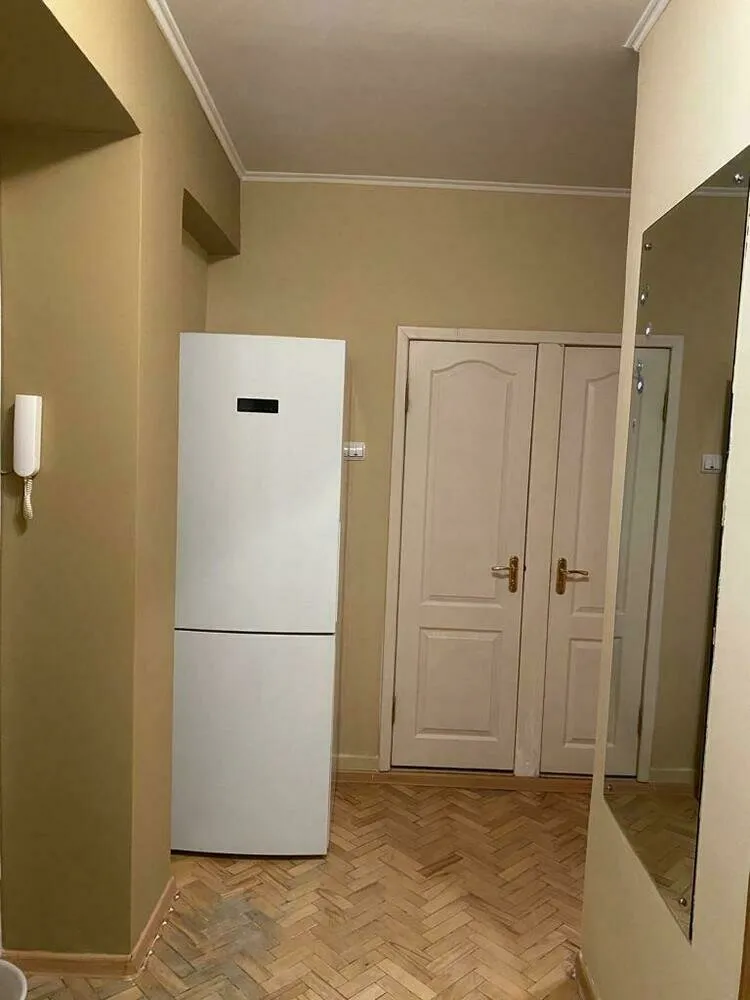
The main focal point became the kitchen — small but incredibly vibrant. For its design, a bold color palette was chosen: cabinet fronts are in yellow-green tones, and the backsplash is decorated with pink tiles. Such a combination not only attracts attention but also sets a positive mood for everyday life. The bar counter by the window is an excellent solution for small apartments, serving as a convenient spot for breakfast or work with a view of the city.
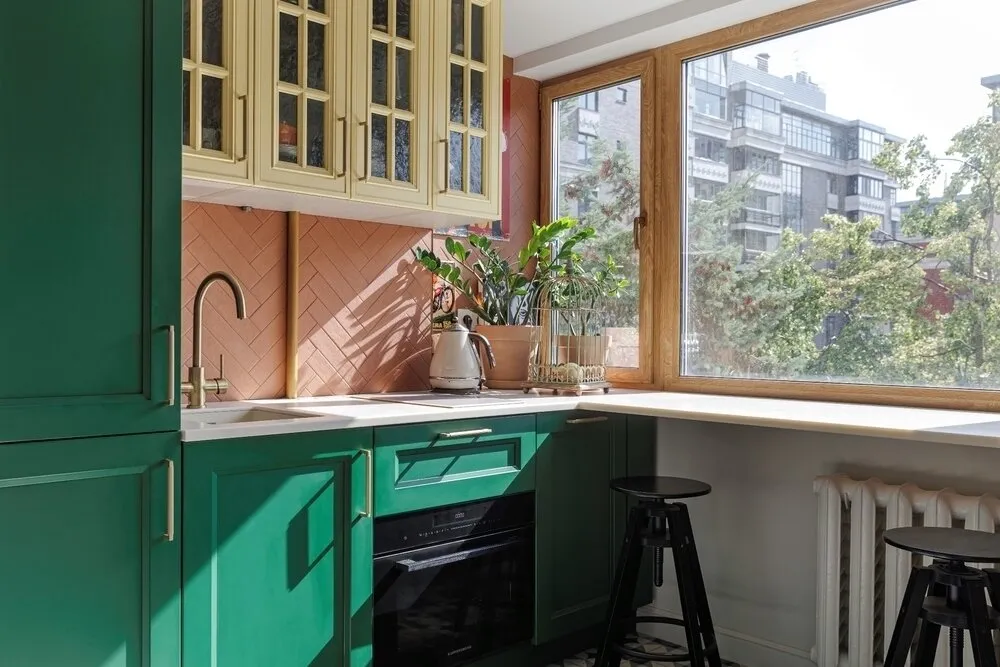
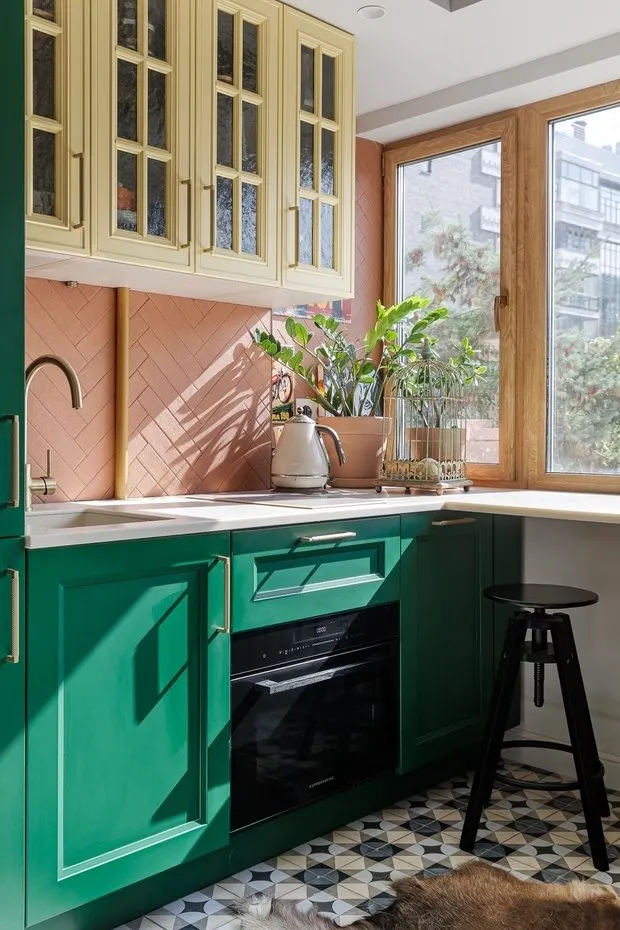
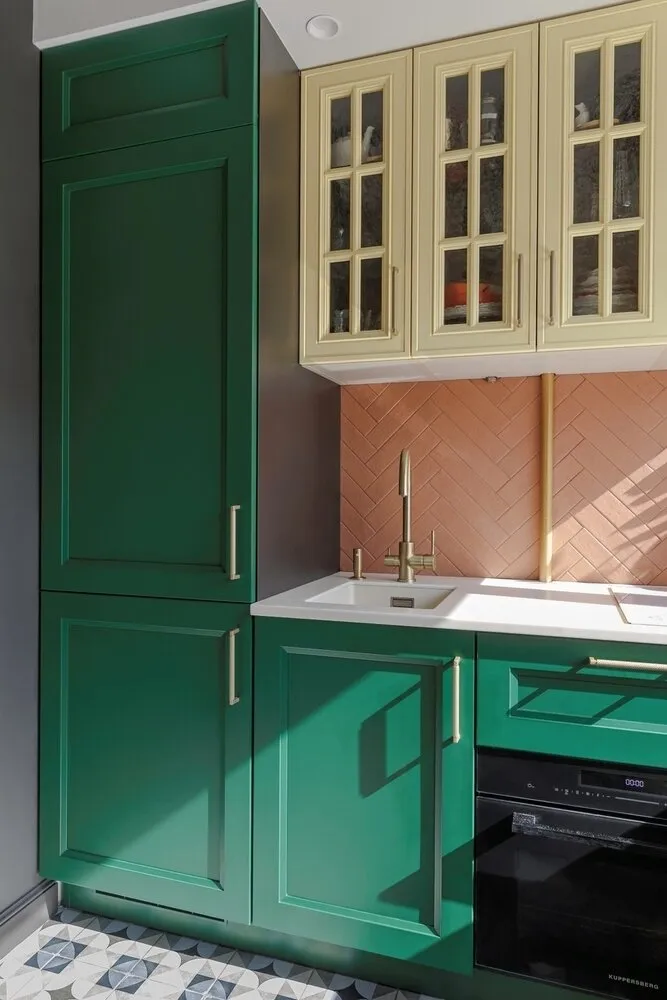
Interesting textural solutions complemented the color concept: the window frame was made to look like wood, adding natural accents, and the old radiator was simply painted rather than hidden behind boxes. The faucet was chosen in gold — a striking detail that brings a touch of luxury. One wall is painted terracotta, which beautifully contrasts with white walls. The floor features geometric pattern tiles that smoothly transition into adjacent rooms, creating a sense of spatial unity.
A retro sofa with cushions and a small coffee table were placed in the kitchen to create a cozy atmosphere. Combined with a vintage cabinet with glass doors, it gives the kitchen a distinctive character. By the way, the dining area was moved to the living room — this decision made the kitchen more functional.
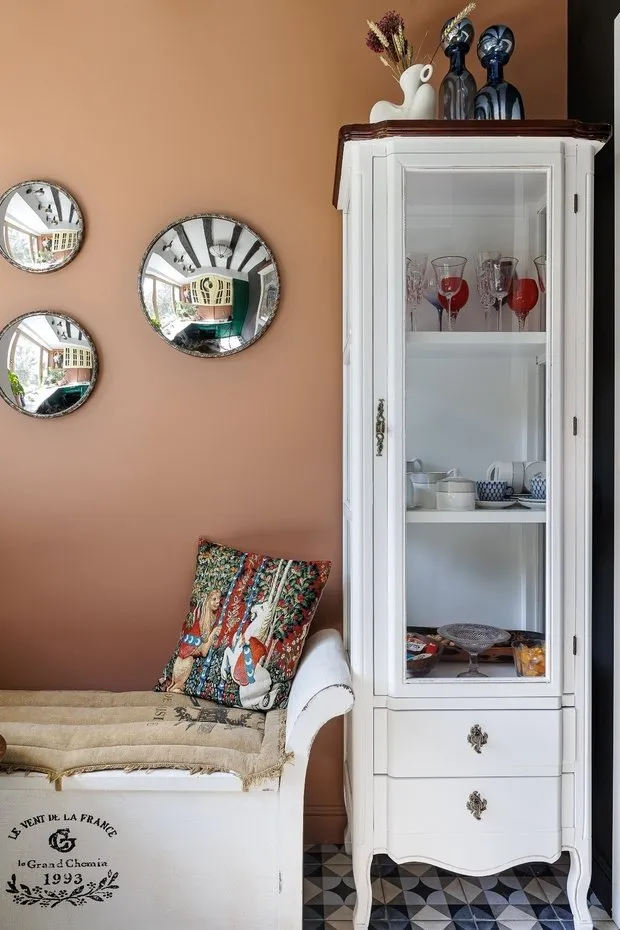
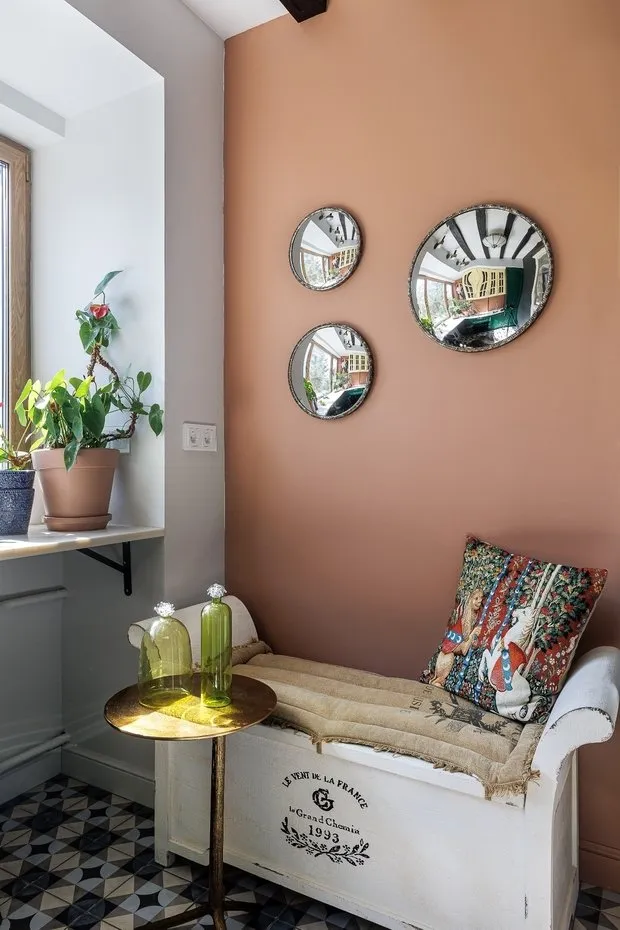
Wooden beams on the ceiling add a countryside charm to the interior, reminding of a riverside cottage or a summer house. Visually expanding the space and making it cozier, they maintain a balance between modern urban life and natural tranquility.
The project was completed on the first attempt without changes — the apartment owner fully trusted the designers and made no mistake. Vintage and antique items that were manually refreshed fit perfectly into the interior. The result exceeded expectations, despite advice from others to avoid such bright colors and bold decisions.
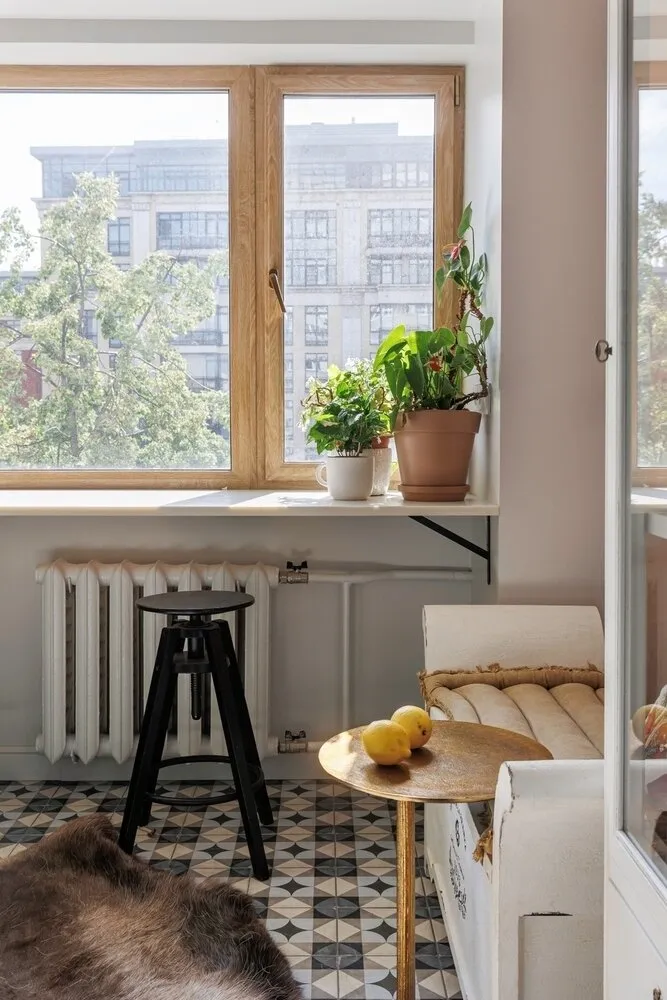
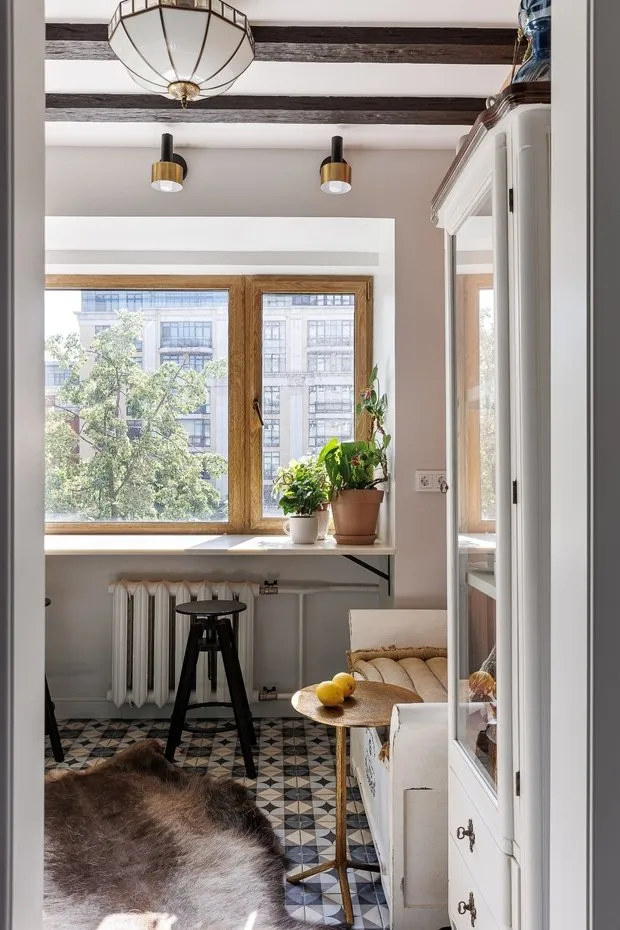
Learn more about this apartment
Stunning 42 m² two-bedroom flat in a brezhnev-era buildingMore articles:
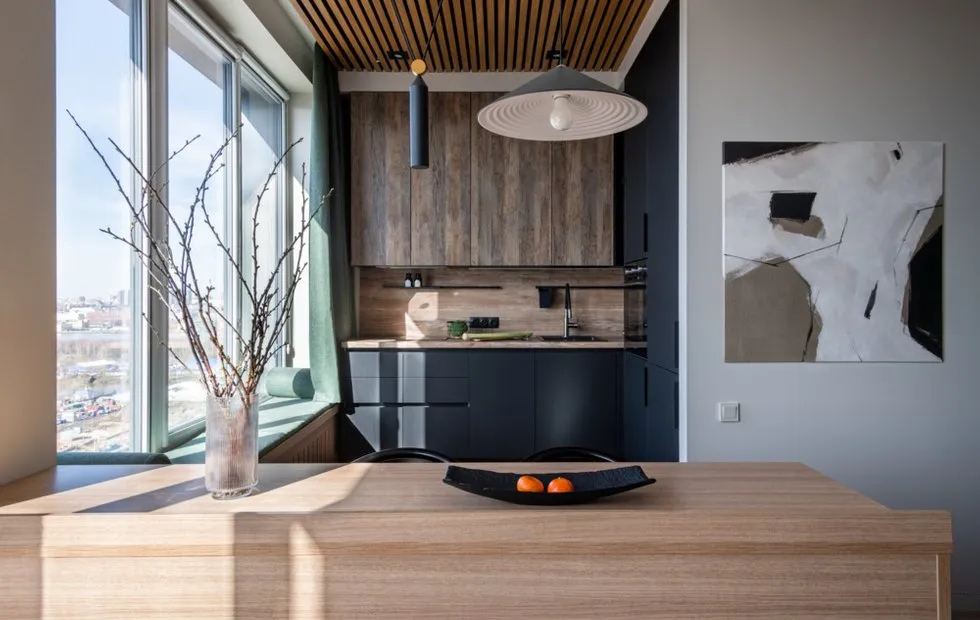 Square Meters Worth Gold: How to Maximize Space in a Standard Apartment
Square Meters Worth Gold: How to Maximize Space in a Standard Apartment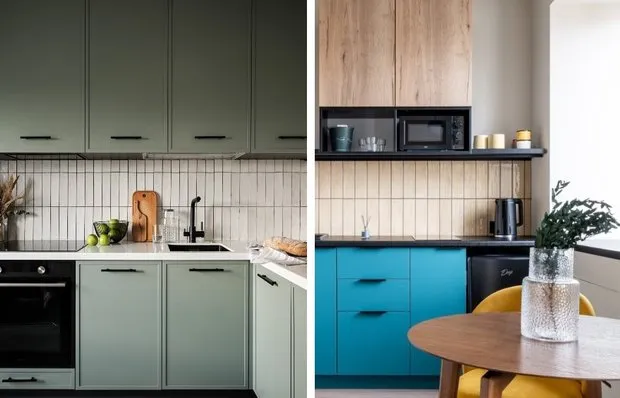 How to Arrange a Kitchen in a Small Apartment: 5 Solutions from Experts
How to Arrange a Kitchen in a Small Apartment: 5 Solutions from Experts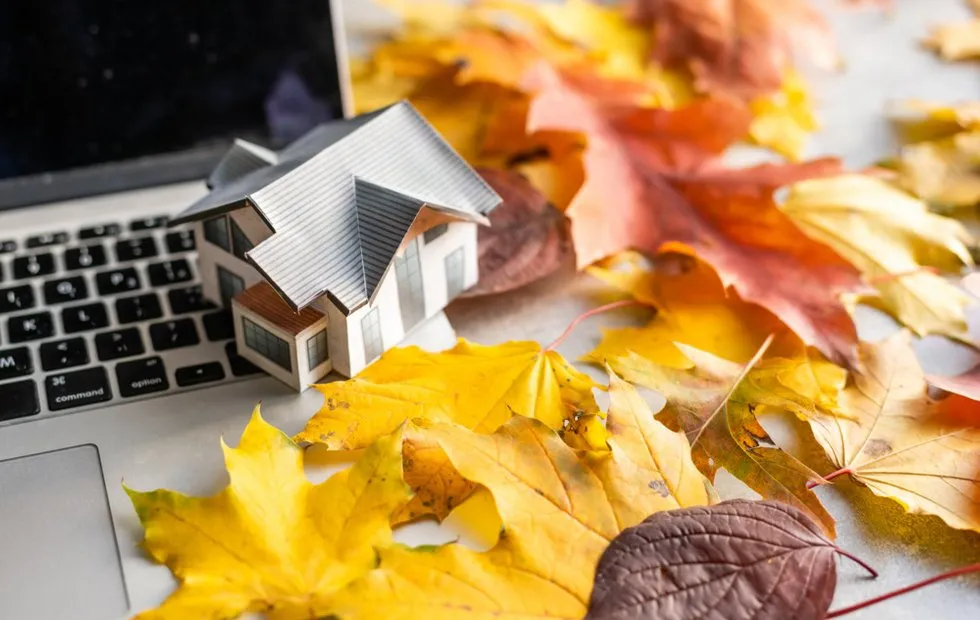 Autumn Repair: Which Tasks Should Be Completed Before Cold Weather Arrives
Autumn Repair: Which Tasks Should Be Completed Before Cold Weather Arrives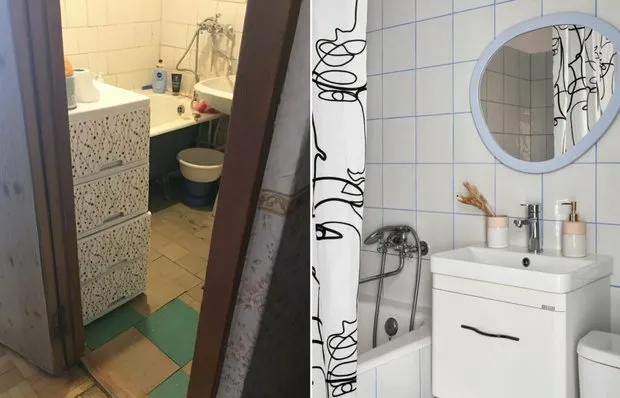 Before and After: Simple but Effective Bathroom Redesign 4.4 sqm
Before and After: Simple but Effective Bathroom Redesign 4.4 sqm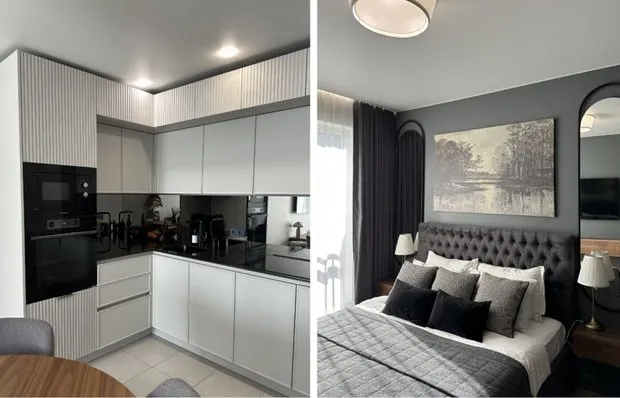 5 Cool Solutions We Spotted in a Transformed 63 m² Euro-Style Apartment
5 Cool Solutions We Spotted in a Transformed 63 m² Euro-Style Apartment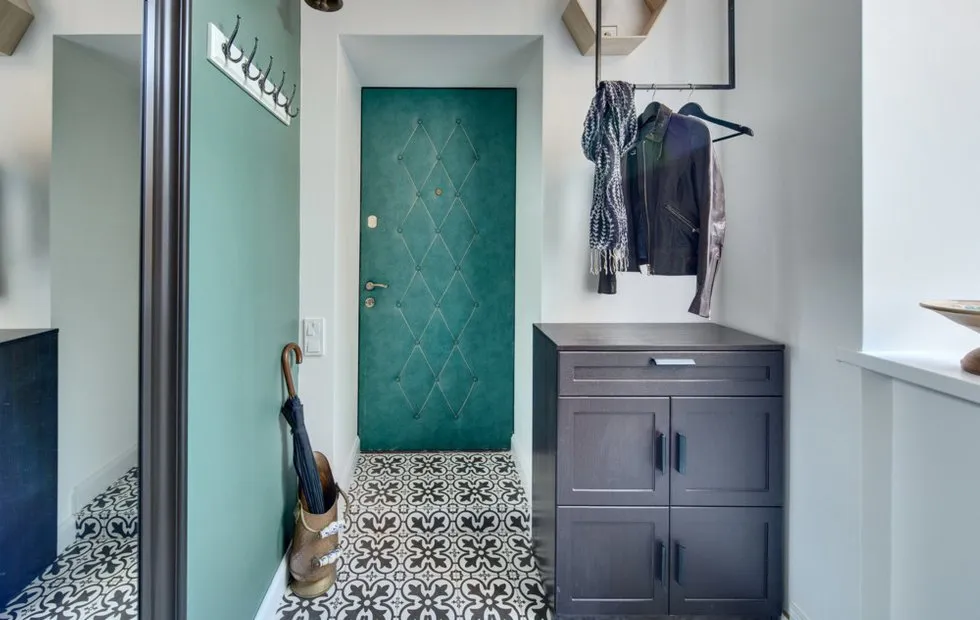 How to Arrange the Entryway: Practical Solutions for Autumn and Winter
How to Arrange the Entryway: Practical Solutions for Autumn and Winter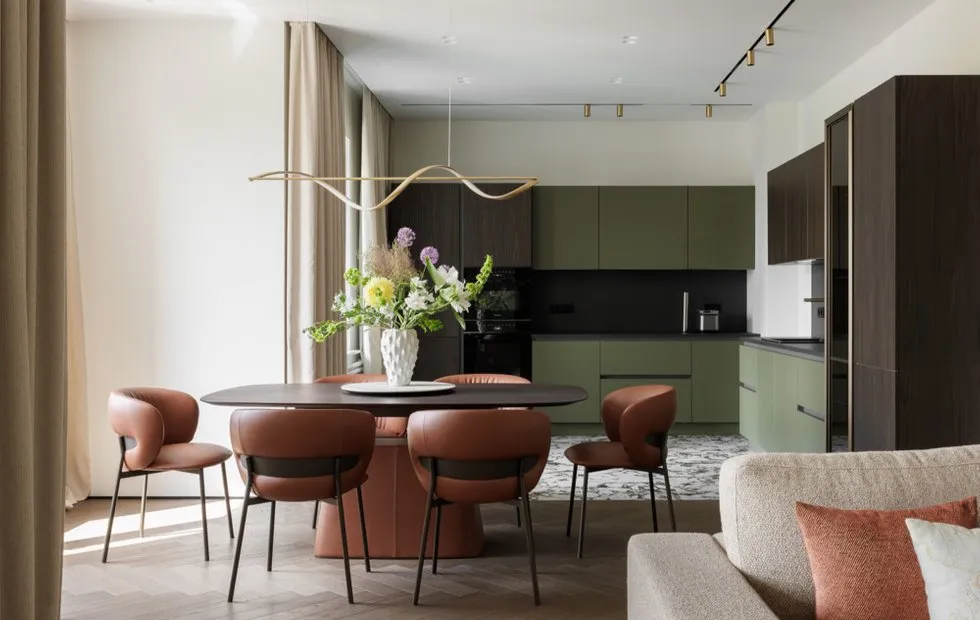 Updating the Kitchen: Design Trends and Practical Solutions for Any Size Kitchen
Updating the Kitchen: Design Trends and Practical Solutions for Any Size Kitchen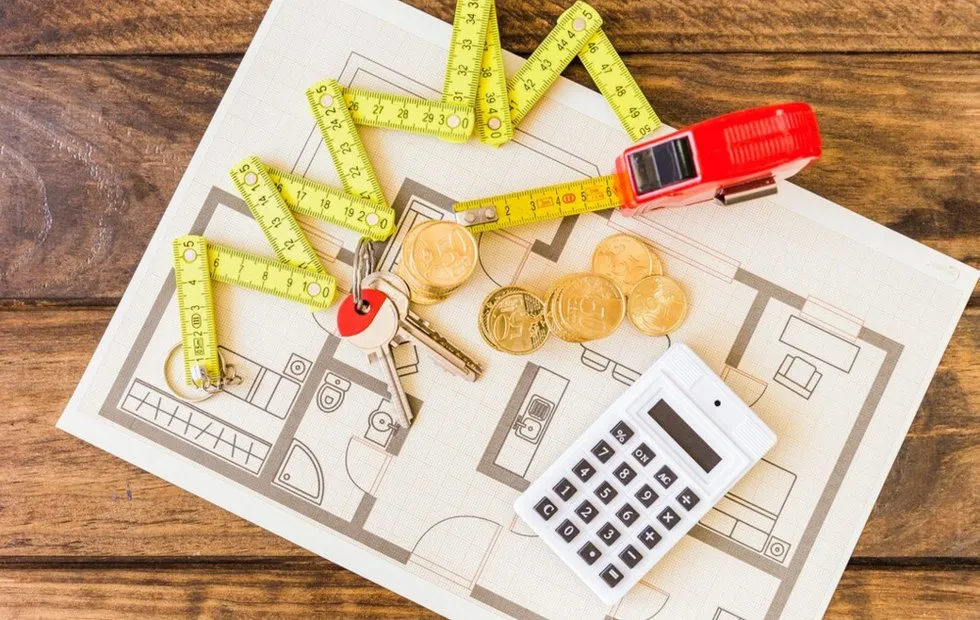 Capital Apartment Renovation: How to Stay Within Budget?
Capital Apartment Renovation: How to Stay Within Budget?