There can be your advertisement
300x150
5 Unconventional Kitchen Solutions We Spotted From Designers
You'll find plenty of inspiration!
We've gathered impressive examples of how designers experiment with kitchen interiors. Their results are truly remarkable!
Kitchen Without a Stove
A small studio apartment designed by decorator Julia Filimonova is unique in every way: a wall in the living room with a plaster effect, countertops made of epoxy resin, and a dining area styled like a cozy French café. The entire interior reflects the owner's individuality and minimalist lifestyle. The standout feature of the kitchen is the absence of a stove. Julia is a vegetarian and doesn't eat hot food, so she simply doesn't need a stove. To brew coffee or reheat something for guests, there's a compact electric stove hidden behind one of the cabinet doors.
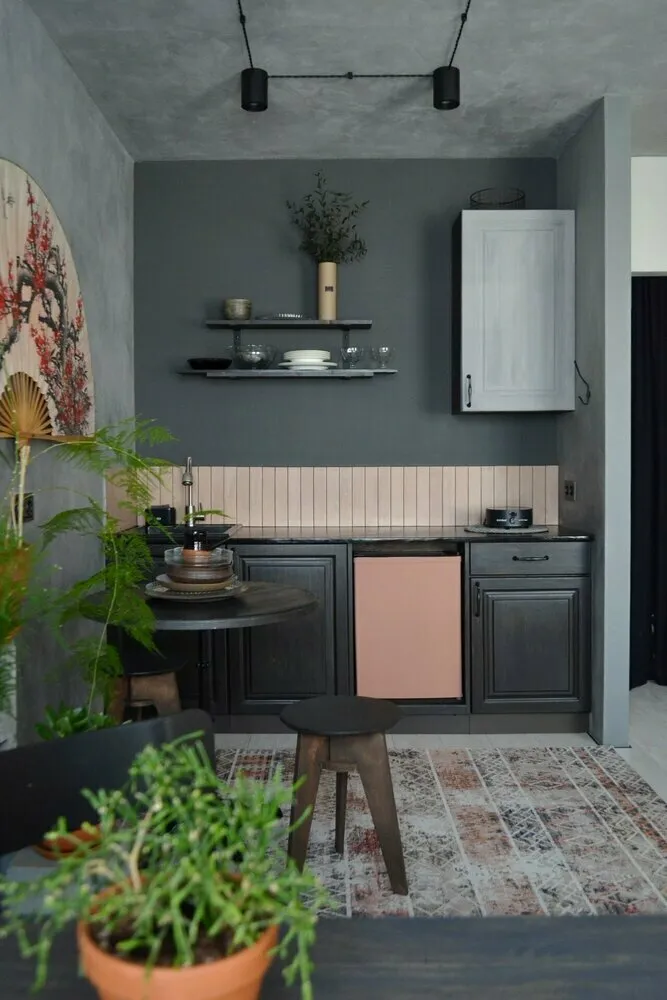 Design: Julia Filimonova
Design: Julia FilimonovaAged Mirrors Instead of Cupboards
In this small two-bedroom apartment, designers from Brainstorm Buro used an unusual approach: instead of the upper rack, they created a shelf made from artificial stone and aged mirrors. These elements provide a wow effect, brighten the room, and make it feel larger—a great advantage for small spaces. There's enough storage space behind the lower cabinet doors. The refrigerator is placed in a non-traditional way – in a niche 'behind the corner.' Opposite that niche is a shelf with a compartment for the microwave and coffee machine.
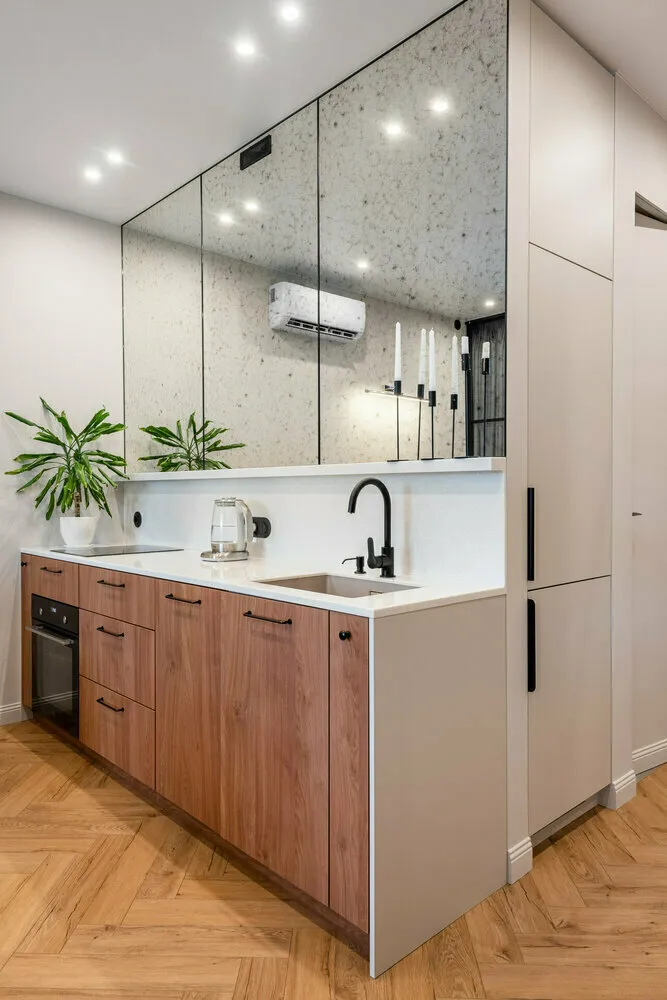 Design: Brainstorm Buro
Design: Brainstorm BuroShelves with Lighting Instead of a Traditional Splashback
In this small Stalin-era kitchen, designers focused not only on functionality but also on aesthetics. The homeowner cooks little, so the designer proposed an unconventional solution for the wet zone—decorating the splashback with shelves made of Laminated Particle Board (LDP). These shelves hide access to gas connections: the shelves are mobile and easily slide out. They're perfect for storing spices or appliances that should always be within reach, or to arrange decorative items. The shelves are equipped with warm ambient lighting that provides cozy and stylish illumination.
 Design: Anna Kirillova
Design: Anna KirillovaFunctional Kitchen Island
The main goal of the designers in this compact one-bedroom apartment was to keep as much air as possible inside and come up with interesting solutions. One of these was placing the working kitchen surface on a 2.5-meter-long peninsula. For storage, the refrigerator, and the oven, they provided columns on the side wall. A convenient and technologically advanced solution is a built-in range hood integrated into the cooktop. It doesn't take up space above the stove, looks stylish, and gives the kitchen a modern appearance.
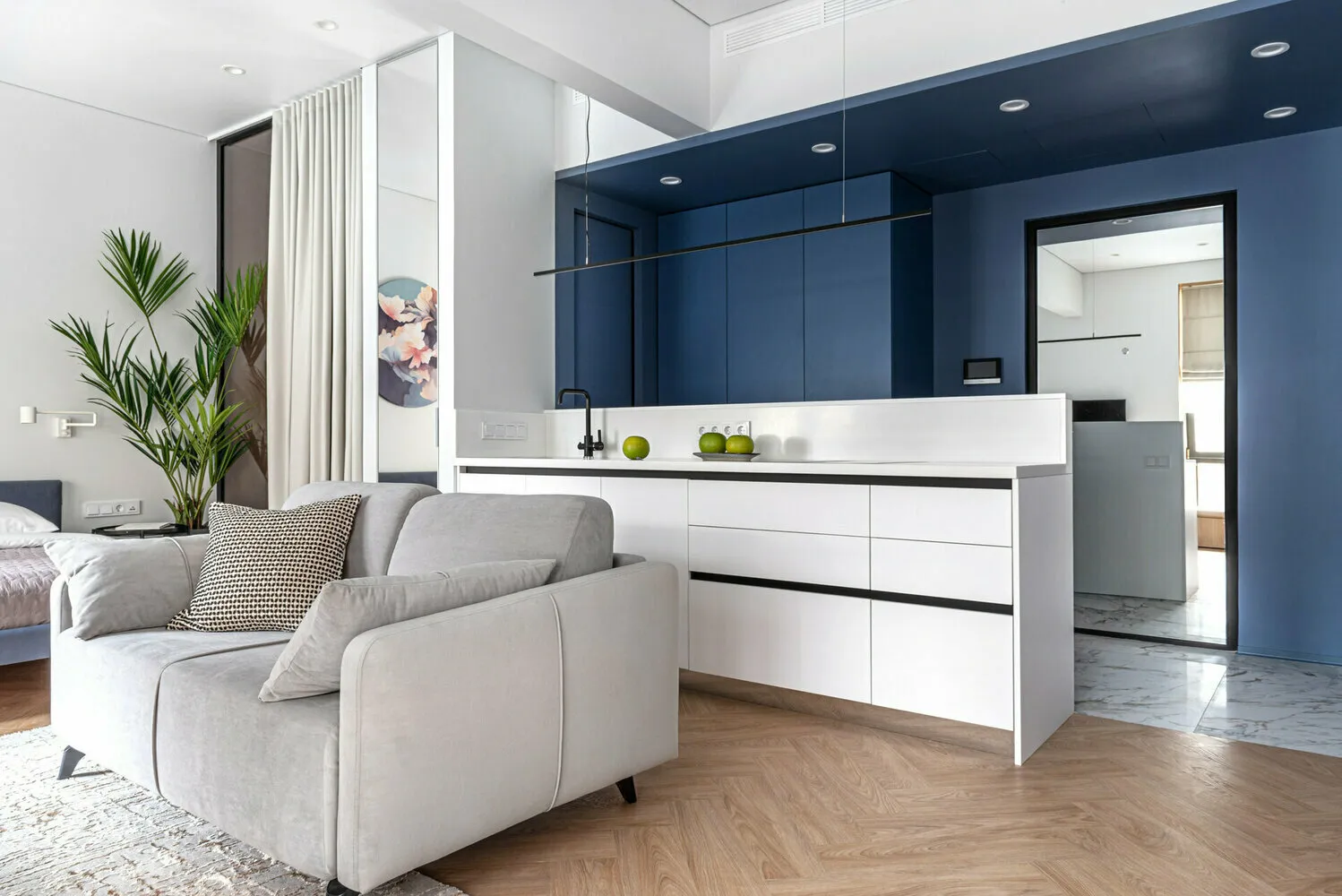 Design: Ingresso Interiors
Design: Ingresso InteriorsKitchen with a Laundry Room
The kitchen in designer Oxana Barnash's own apartment turned out to be very functional. She skillfully planned storage and came up with a way to place a laundry room on the kitchen. The walls for it were built from solid block elements with grooves and ribs. The mirror sliding door faces the window and reflects natural light beautifully, mimicking an additional window. In the laundry room, they placed a washing machine, provided ventilation, a suspended clothes dryer, and plenty of storage space.
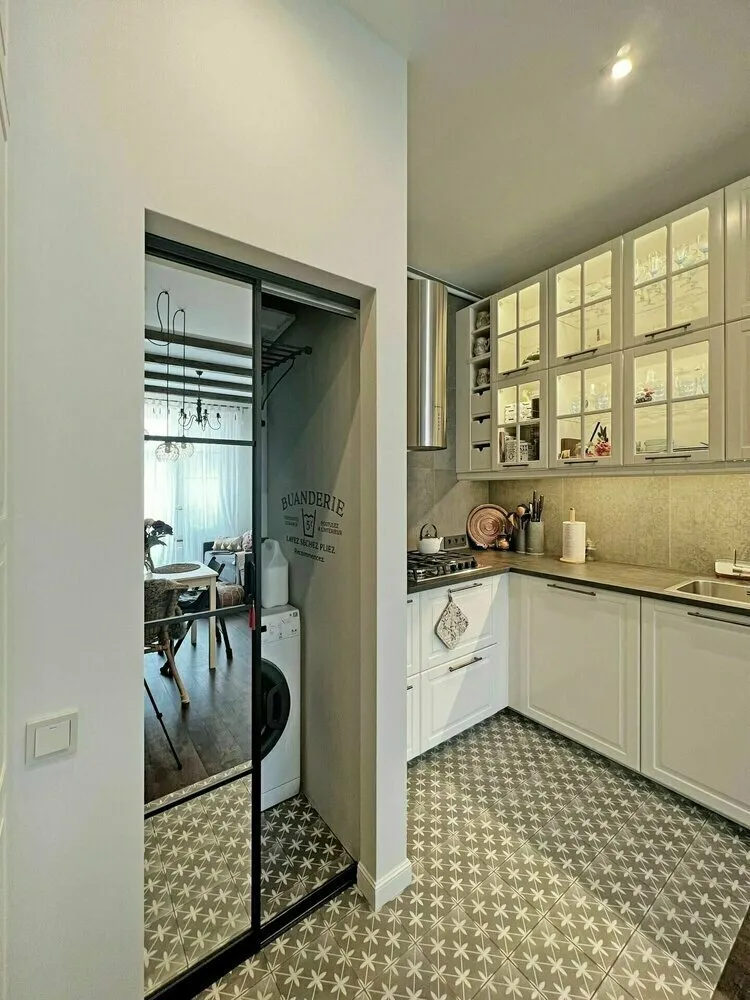 Design: Oxana Barnash
Design: Oxana BarnashMore articles:
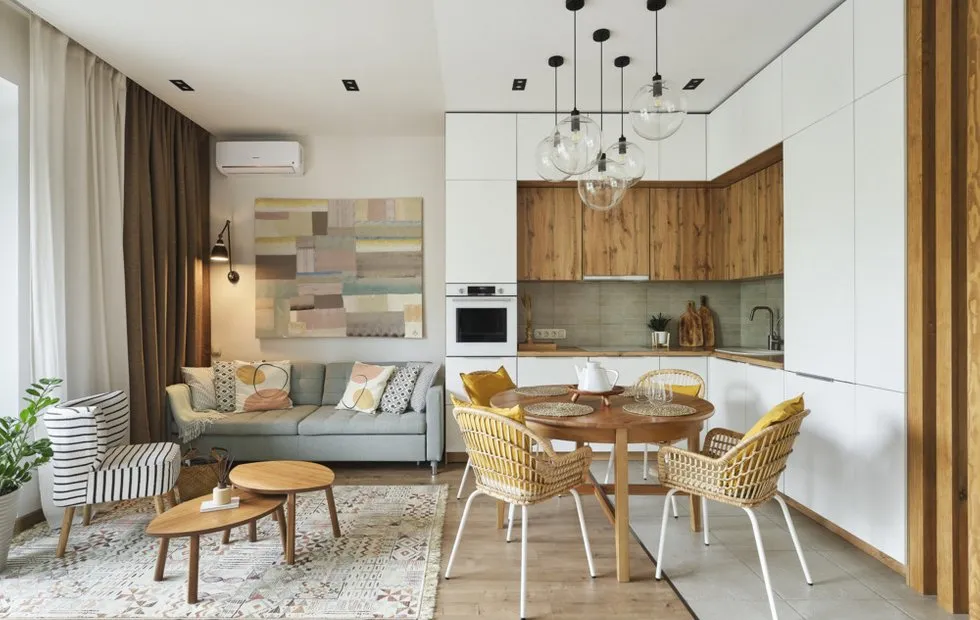 How to Do a Renovation Without Going Bankrupt: 7 Ways to Create a Luxurious Interior at IKEA Prices
How to Do a Renovation Without Going Bankrupt: 7 Ways to Create a Luxurious Interior at IKEA Prices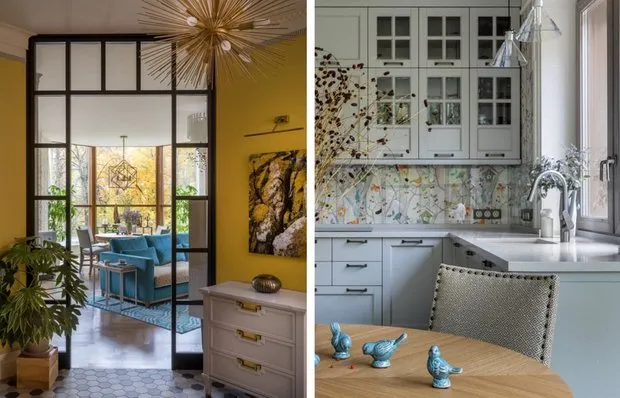 Impressive: 6 Unusual Design Ideas from the Profi Project
Impressive: 6 Unusual Design Ideas from the Profi Project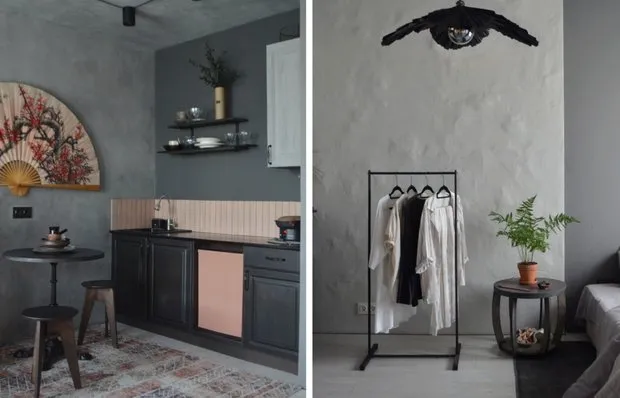 Asymmetrical Mini Studio 25 m² with Smart Solutions
Asymmetrical Mini Studio 25 m² with Smart Solutions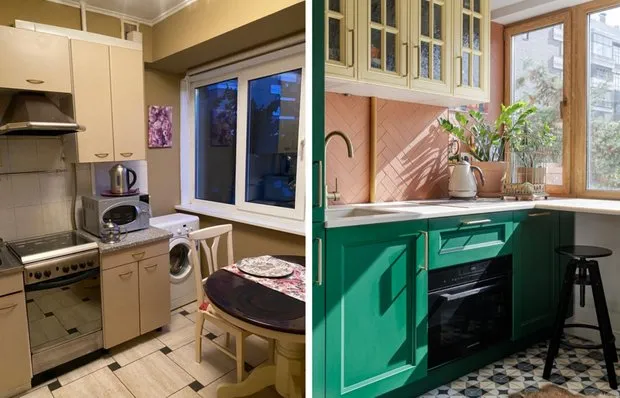 Before and After: Bright Transformation of a Small Kitchen in a Brezhnev-Era Apartment
Before and After: Bright Transformation of a Small Kitchen in a Brezhnev-Era Apartment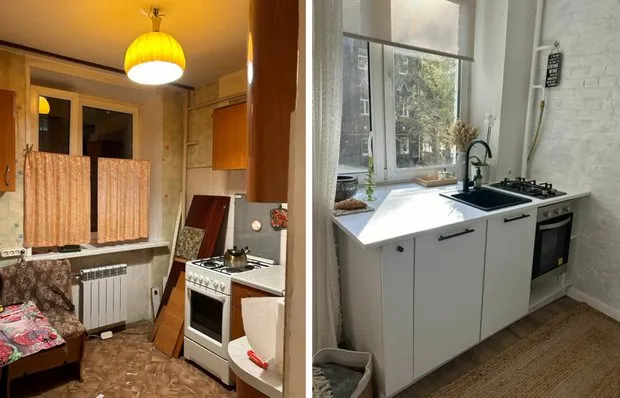 Before and After: Tiny Bright Kitchen in a Khrushchyovka
Before and After: Tiny Bright Kitchen in a Khrushchyovka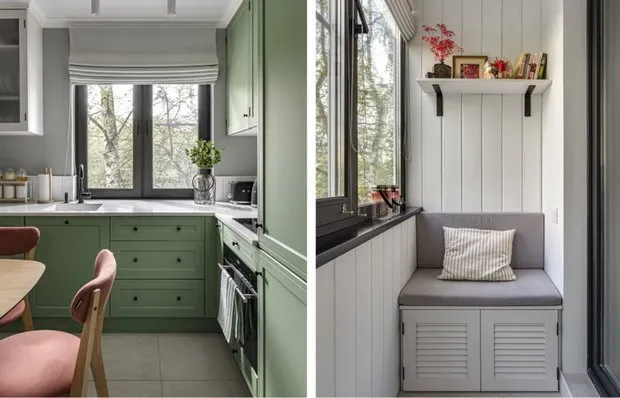 6 Cool Storage Ideas Inspired by Professional Projects
6 Cool Storage Ideas Inspired by Professional Projects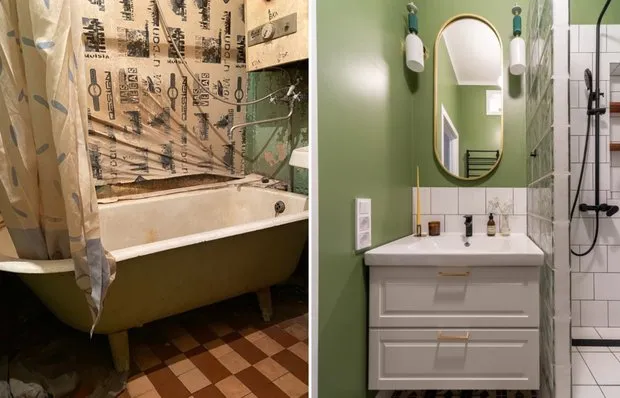 Before and After: How the Bathroom Was Transformed from a Miserable State
Before and After: How the Bathroom Was Transformed from a Miserable State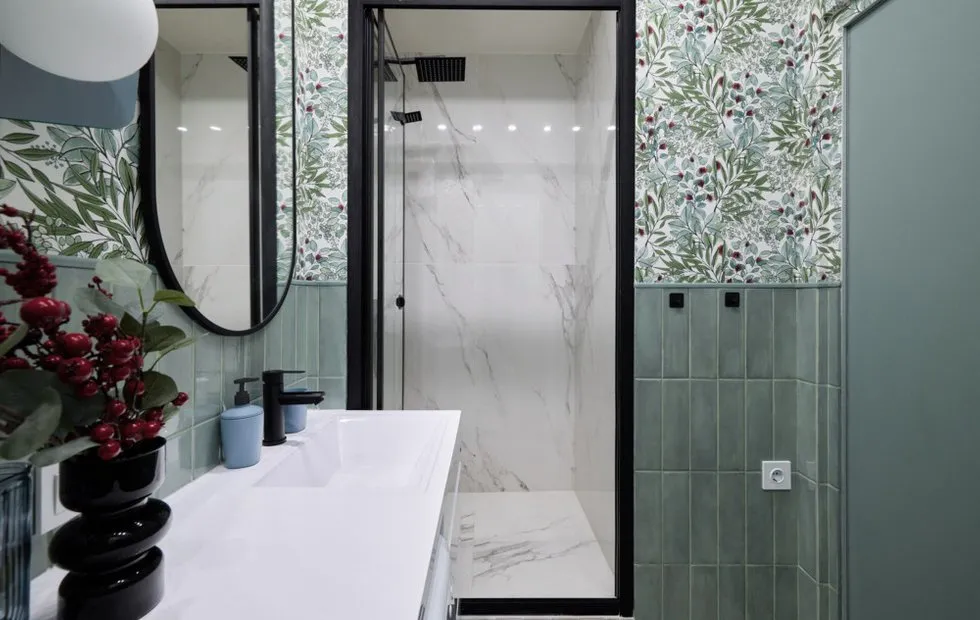 Bathroom 2.0: A Resort in 3 Square Meters
Bathroom 2.0: A Resort in 3 Square Meters