There can be your advertisement
300x150
Before and After: How a Typical Khrushchyovka Was Transformed into a Modern Apartment for an Art Collector
Thinking it's impossible to change anything in a Khrushchyovka? Seeing this example will change your mind!
A Moscow studio apartment of 31 square meters was transformed into a modern living and art space. Designers from Mirburo created a minimalist and bright interior, where there is room for both an art collection and all necessary living zones. Ceiling height of 2.7 meters allowed for interesting storage solutions.
Main points from the article:
Relocation helped accommodate all necessary zones;
The interior was created on a limited budget;
White color became the base for showcasing art;
Unconventional materials and ready-made solutions were used.
Why the standard layout didn't work
Originally, the apartment had a typical layout for a Khrushchyovka, which did not meet the owner's needs. The main problem was placing large household appliances – a refrigerator on the kitchen and a washing machine in the bathroom. These challenges were solved through partial reconfiguration.
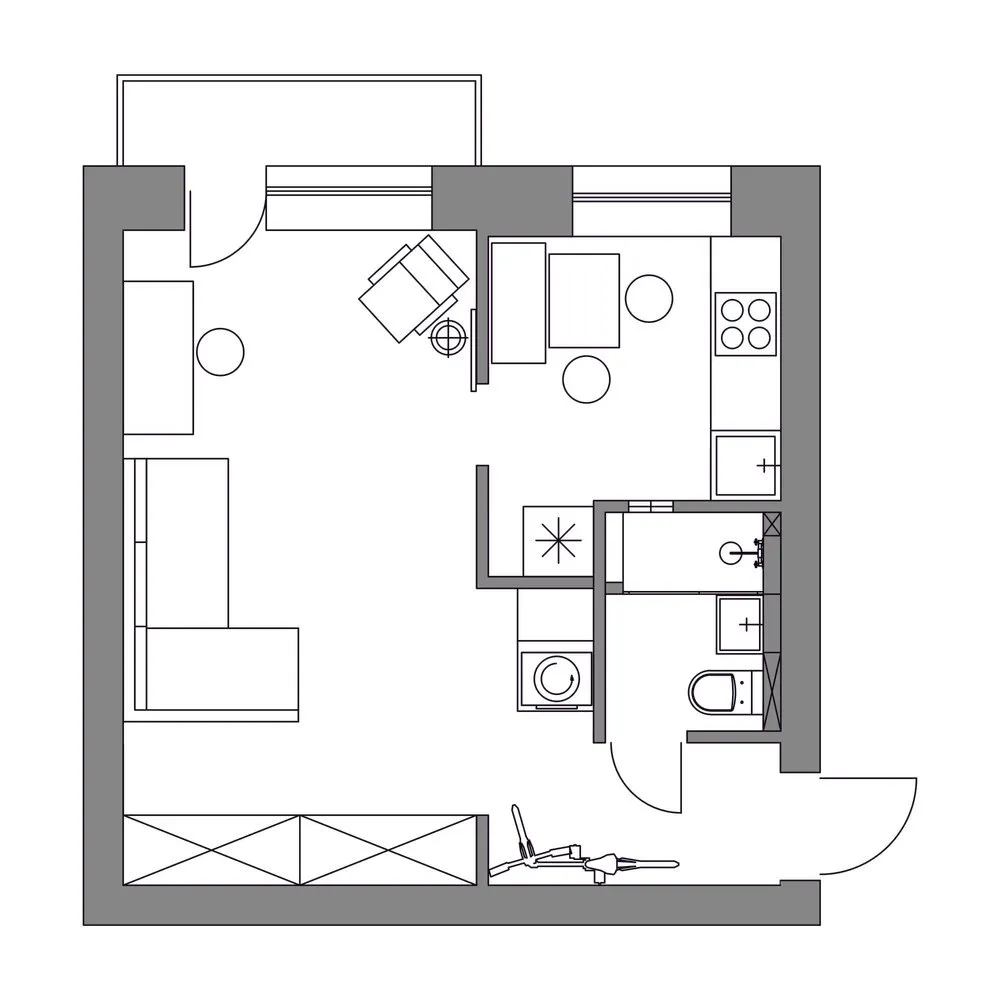
How they solved the appliance problem
Designers found an elegant solution: part of the corridor was connected to the kitchen, creating a niche for the refrigerator. A plywood cabinet appeared near the entrance, where the washing machine was built-in. This approach is often used in similar apartments – it allows freeing up valuable space in main rooms.
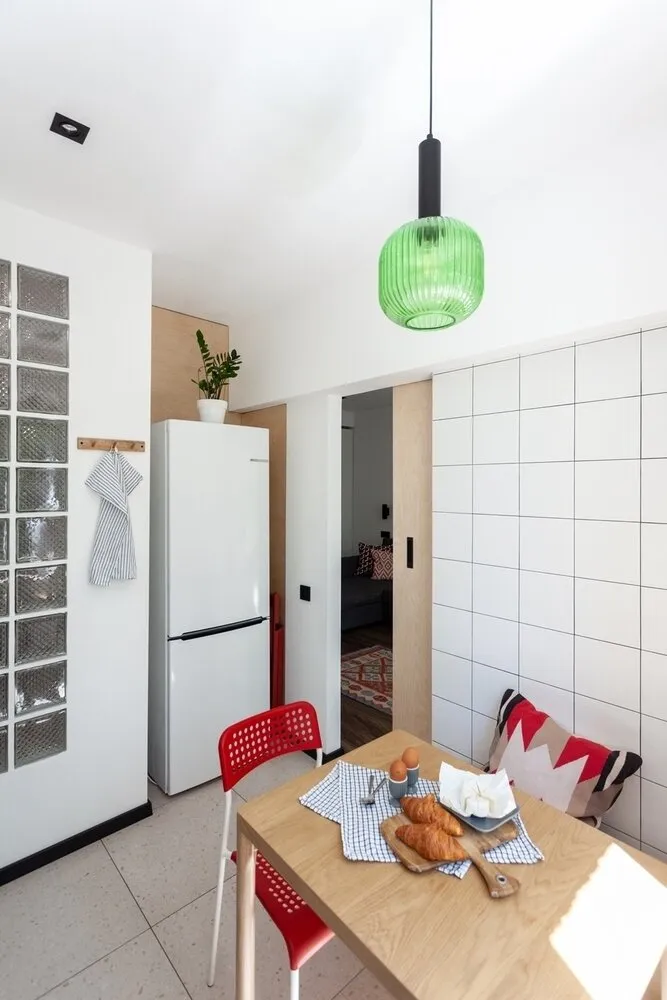
Kitchen: functionality and light
The kitchen remained in its original place, preserving the gas stove. For convenience, a sliding door was installed, and the wall between the kitchen and bathroom was decorated with glass blocks – a solution that added natural light to the room. Standard IKEA kitchen was used, and the windowsill was turned into an additional workspace, even planning the location of sockets for a kettle.
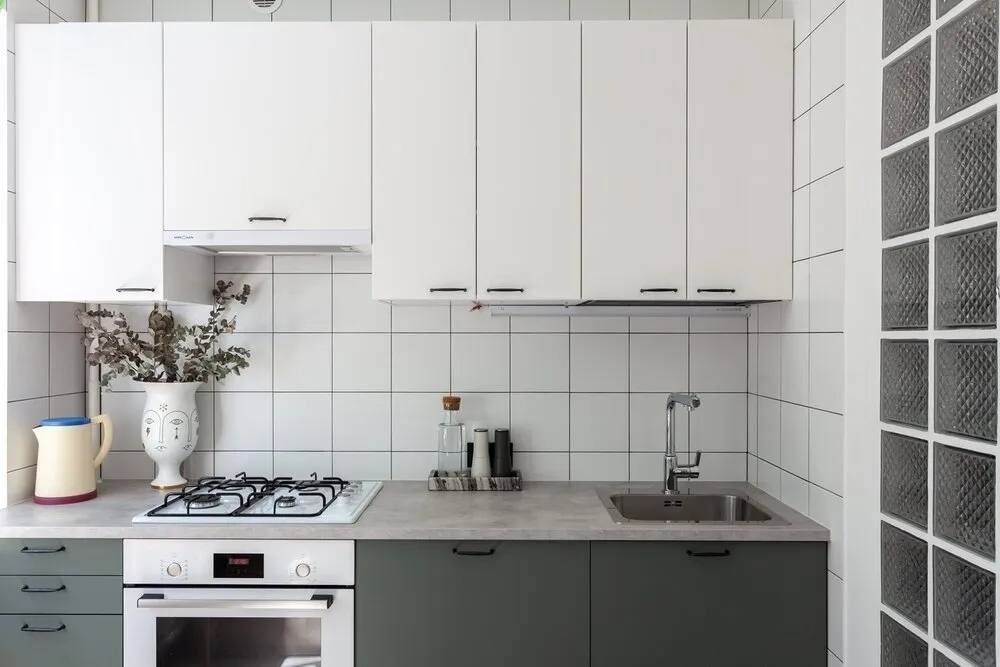
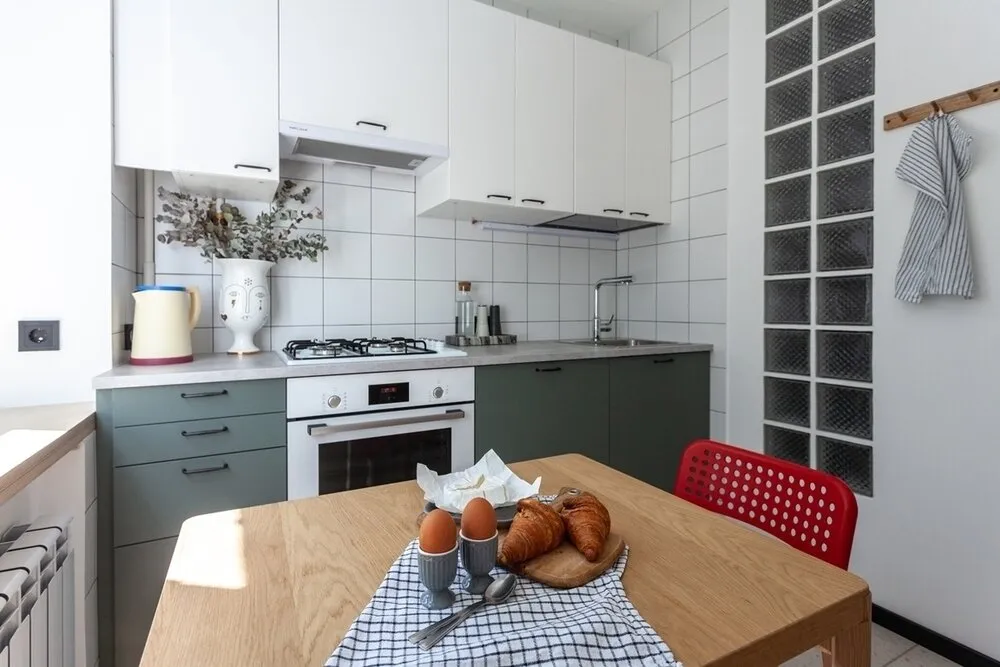
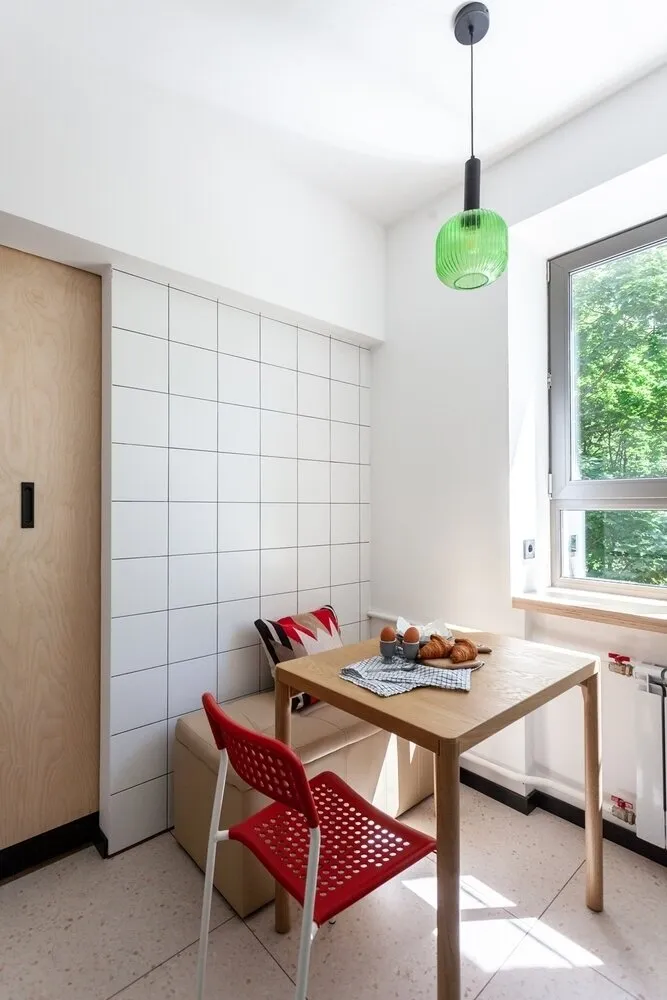
Budget-friendly solutions with character
With a limited budget, creative solutions were sought. Main furniture was chosen from IKEA – it was three times cheaper than custom-made furniture. The interior was completed with distinctive details: a vintage bakelite lamp, a chair from Avito, and a handwoven Persian kilim rug.
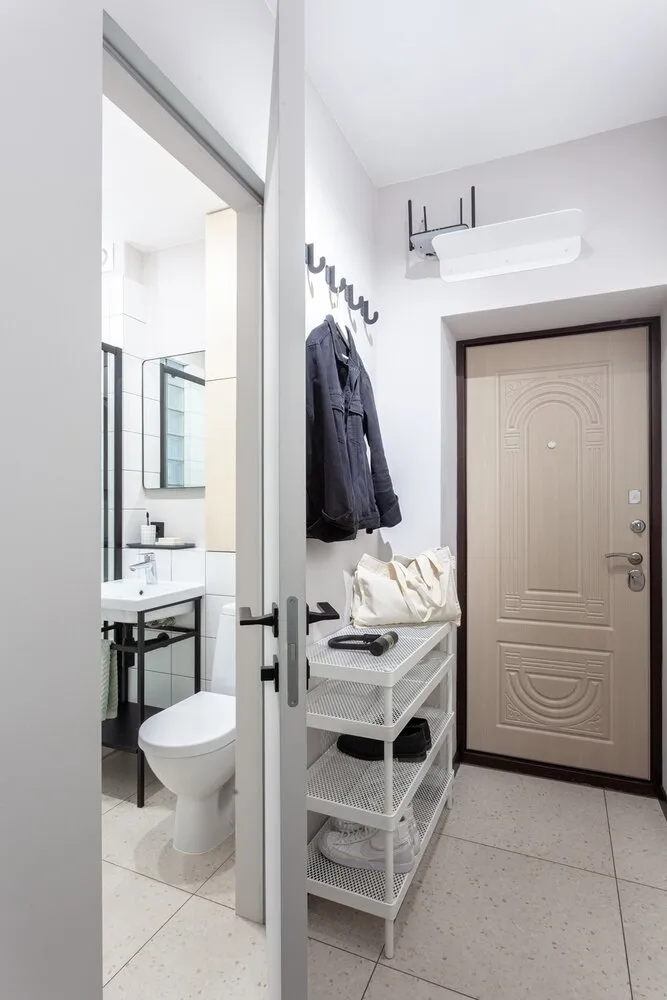
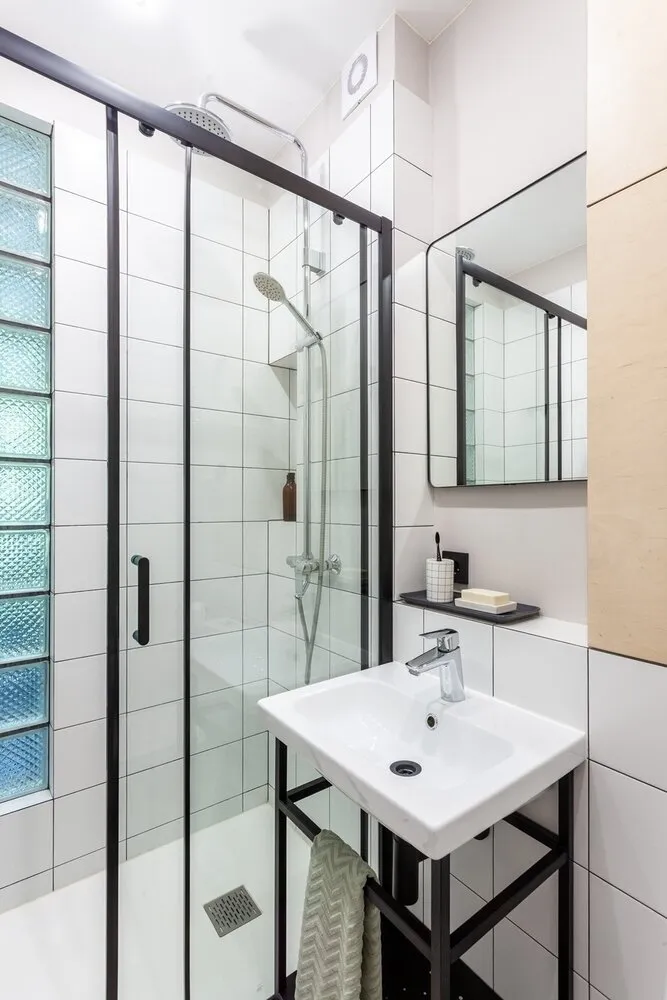
Plywood as a distinctive accent
Plywood became one of the main materials in the interior. It was used to make:
A sliding door in the kitchen;
Windowsills;
A cabinet in the bathroom;
A partition-cabinet between the kitchen and living room.
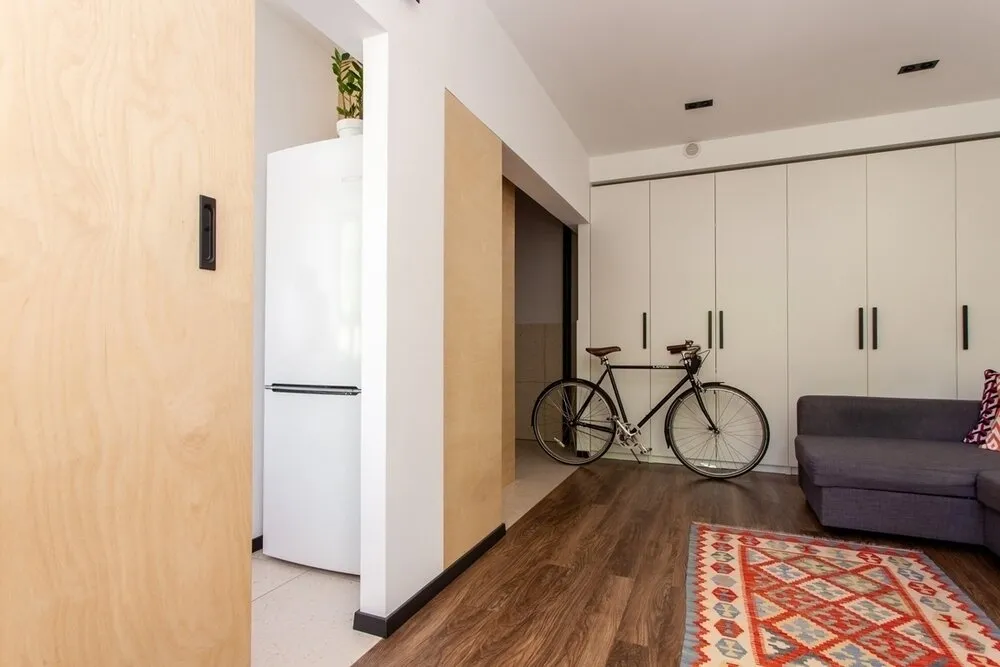
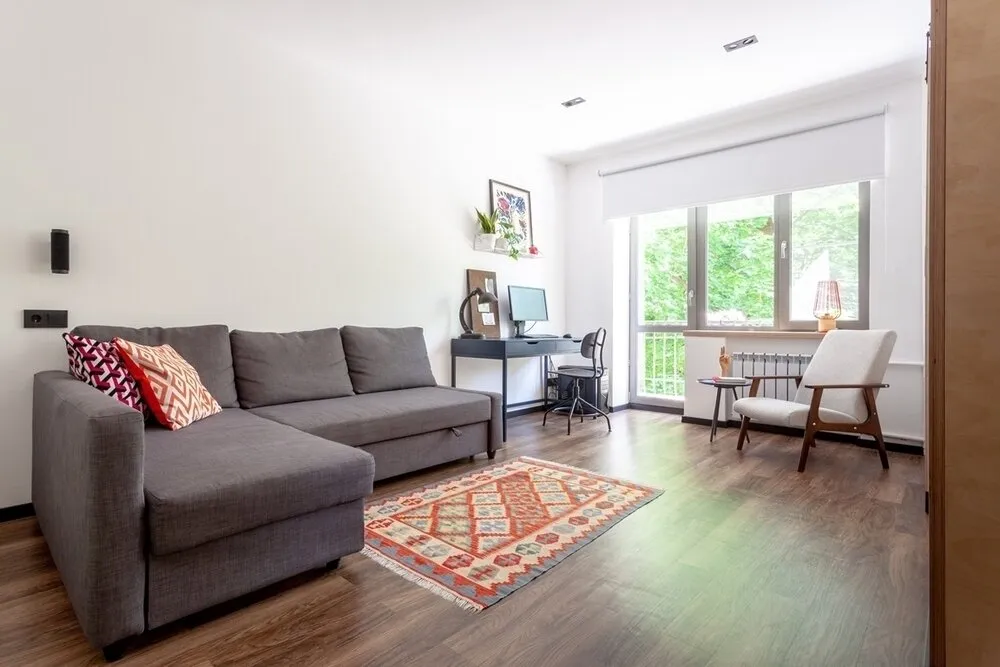
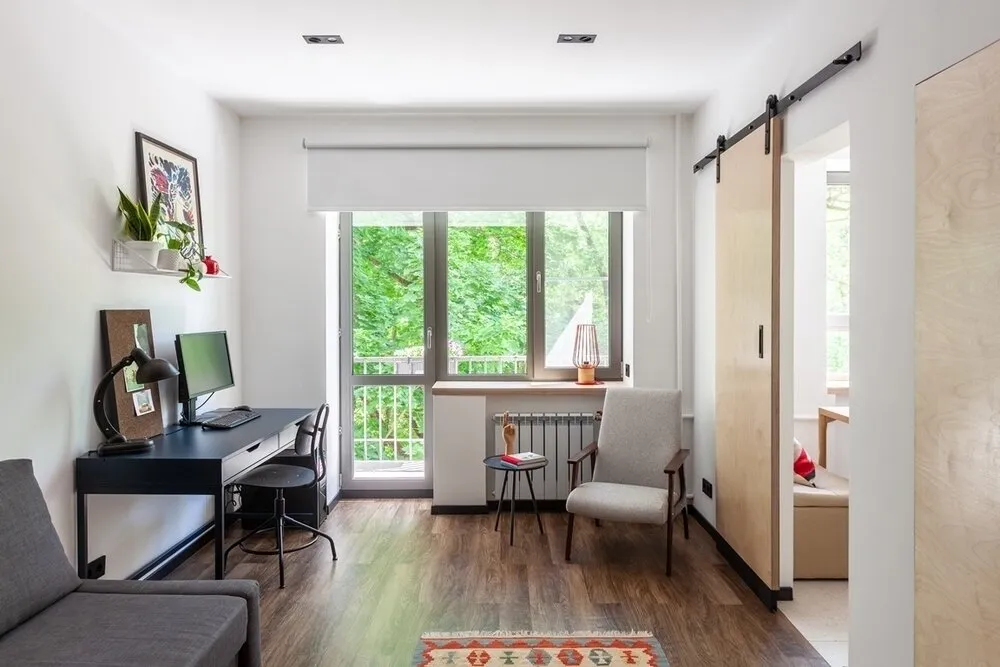
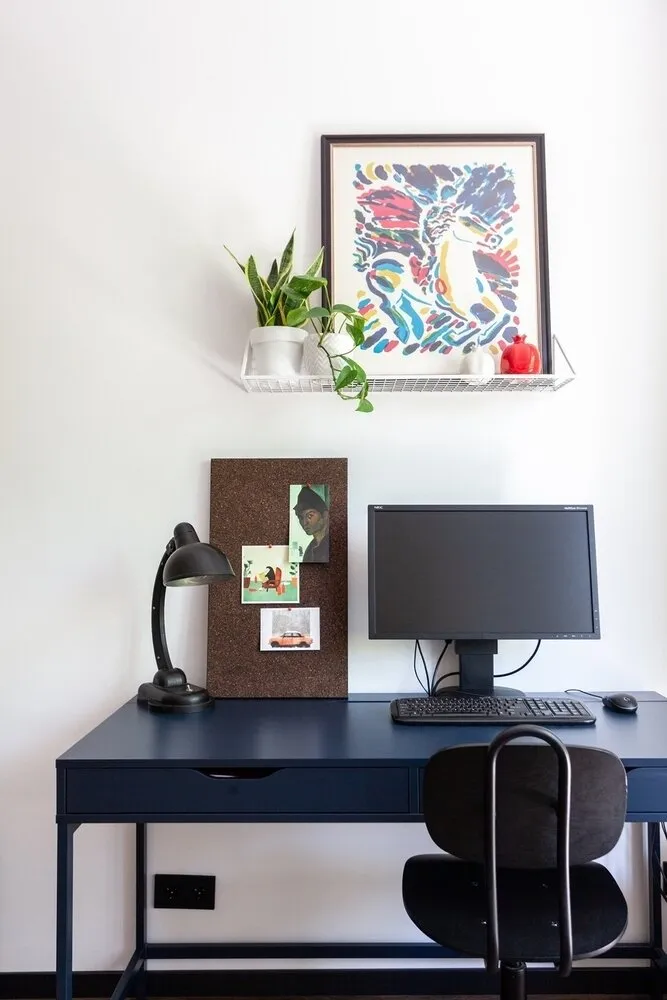
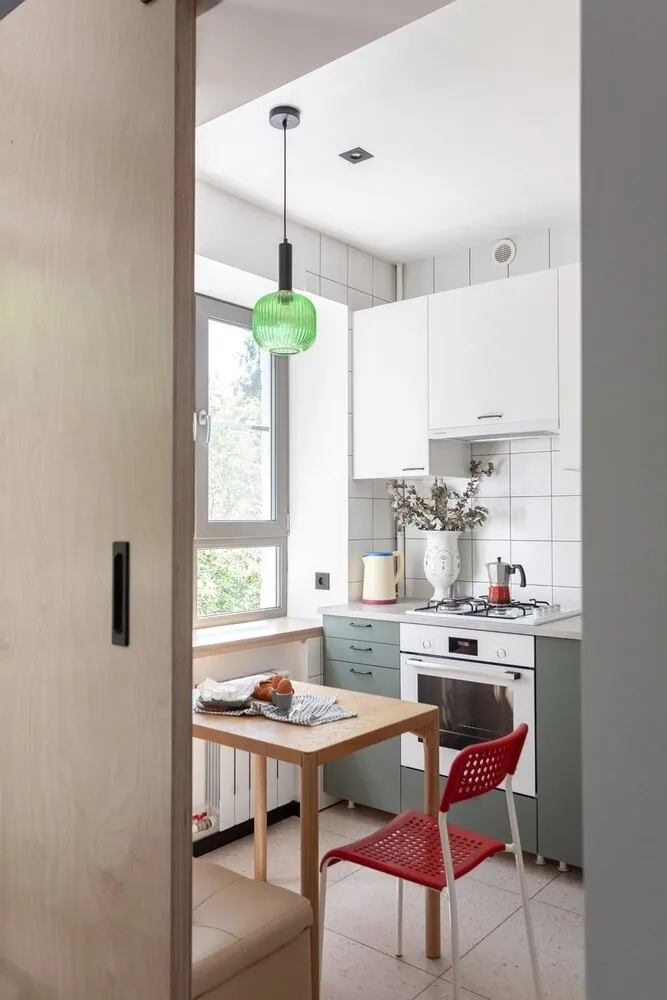
Thoughtful storage
The main storage system is a full-wall IKEA cabinet. It provides space for everything needed:
Section for large household appliances;
Bookshelves;
Sections for seasonal clothing;
Space for daily items.
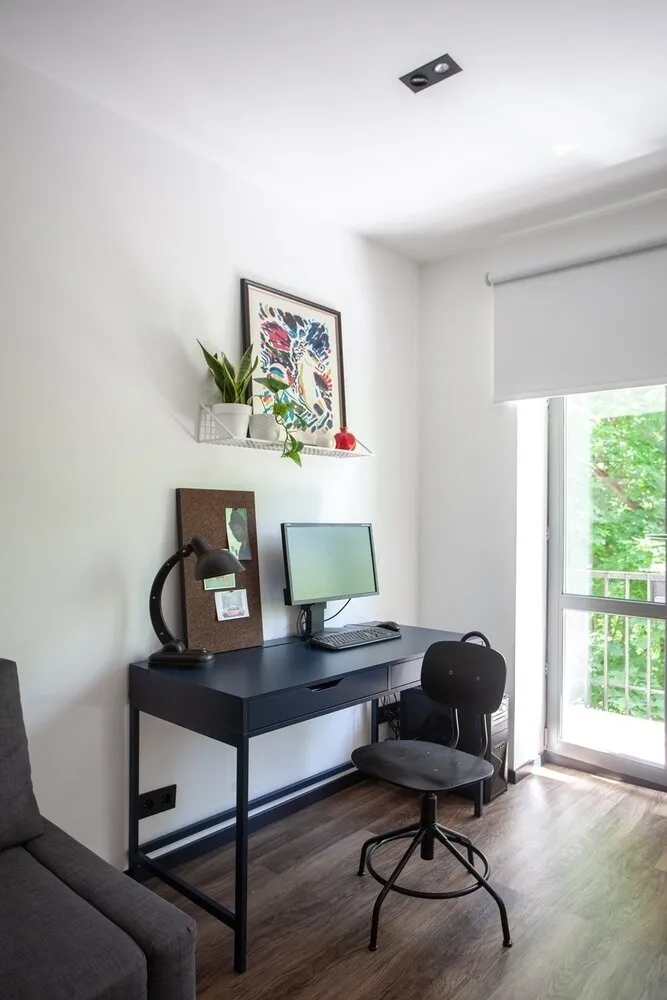
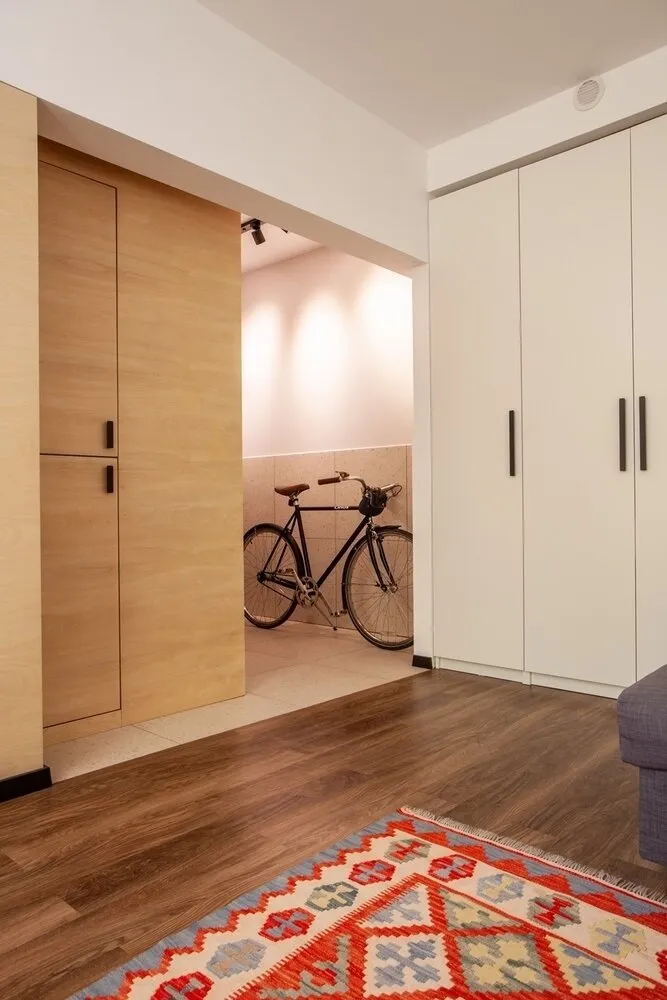
Bathroom: functionality in details
In the bathroom, a bathtub was replaced with a glass shower cabin. Technical solutions were turned into functional elements: the pipe protrusion became a convenient shelf, and a cabinet appeared above the toilet for household items.
This renovation experience shows that even a typical Khrushchyovka can be transformed into modern housing where there is space for both art and comfortable living. The key is well-thought-out solutions and attention to details.
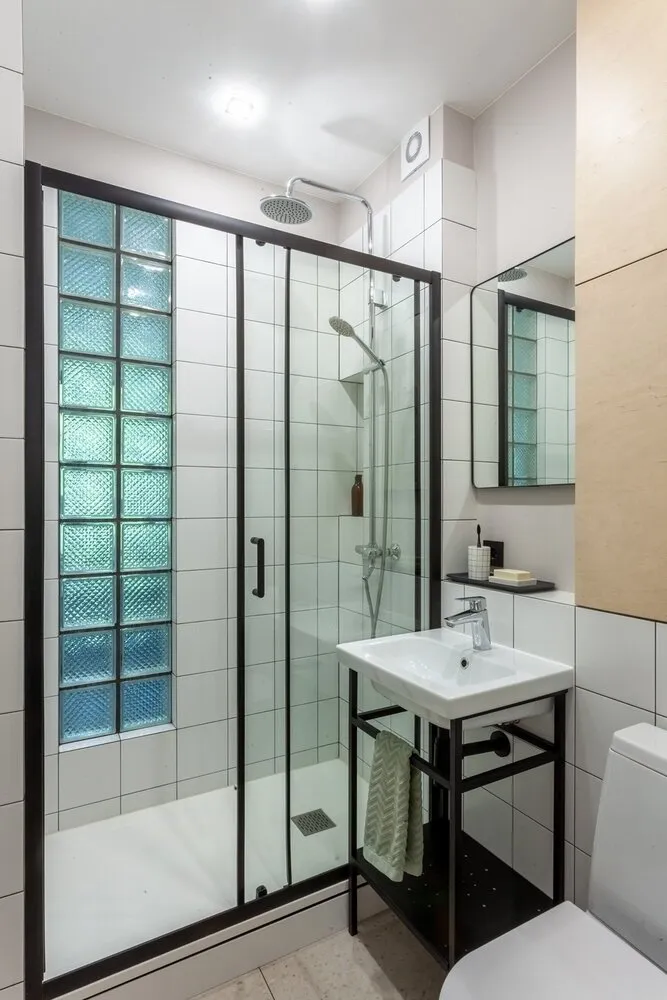
More articles:
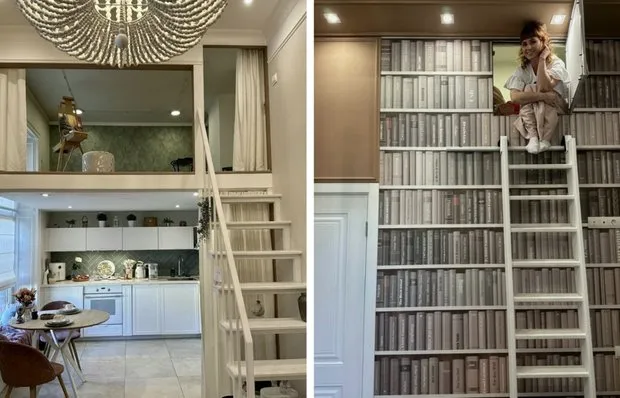 7 Design Ideas We Saw in a Unique Apartment
7 Design Ideas We Saw in a Unique Apartment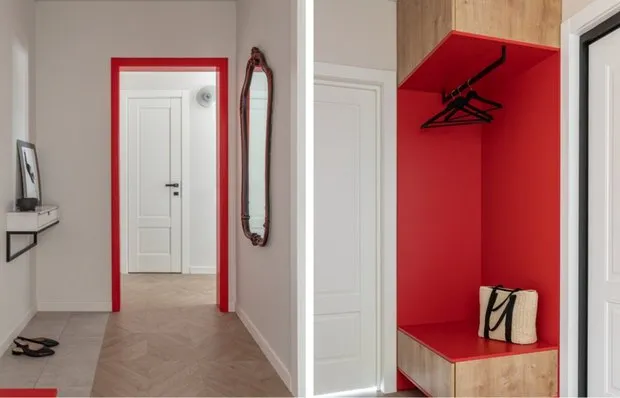 Stunning Light Living Room with Red Accents
Stunning Light Living Room with Red Accents Before and After: How a 5 sq. m. Kitchen in a Khrushchyovka Became a Functional Space
Before and After: How a 5 sq. m. Kitchen in a Khrushchyovka Became a Functional Space 3.5 sq m Bathroom with Bold Solutions and Thoughtful Functionality
3.5 sq m Bathroom with Bold Solutions and Thoughtful Functionality 6 Interesting Storage Systems Used by a Designer in Her Apartment
6 Interesting Storage Systems Used by a Designer in Her Apartment How a 14 sqm Kitchen Created a Cozy Space for the Whole Family
How a 14 sqm Kitchen Created a Cozy Space for the Whole Family How They Designed a Bright and Stylish Passage Bathroom
How They Designed a Bright and Stylish Passage Bathroom 5 Unconventional Kitchen Solutions We Spotted From Designers
5 Unconventional Kitchen Solutions We Spotted From Designers