There can be your advertisement
300x150
Before and After: How to Find Extra Square Meters in a Standard Apartment
5 Unobvious Tips from a Real Project
A four-room apartment of 78 square meters in a brick house built in 1978 in Reutov, a suburb of Moscow, became an example of how to increase useful area without major renovations. Designer Elena Bunaq shared tips that helped find additional space in a standard layout.
Main Points from the Article:
- Window sills turned into workspaces;
- A storage area grew from three small spaces;
- Proper furniture increased functionality in narrow rooms;
- Vertical space was used to the fullest;
- Every corner works for the benefit.
How a Window Sill Became a Desk
The first unexpected trick was the use of window sills. “If you have good height and depth of window sills, definitely make use of this,” advises the designer. On the kitchen and in the child's room, solid wood tables were made with a depth of 70 centimeters. Special cutouts were designed to allow air circulation from radiators. These became full-fledged workspaces that didn’t take up extra space.
Three Small Spaces Turned Into One Functional Area
“The utility room with laundry function was created by combining three small parts: a bit from the storage near the kitchen, some space from the wardrobe in the hallway, and a piece of the corridor,” explains the designer. As a result, a fully functional utility room emerged with a washing machine and dryer, a drying area for clothes, and an ironing board.
Narrow Kitchen: How to Make It Comfortable
A kitchen that is only two meters wide seemed hopeless. The solution came from proper arrangement: a straight-line kitchen unit along one wall and a sliding glass partition separating the dining area. “We considered the need to expand the working zone and properly plan the work triangle: refrigerator, sink, stove,” explains the designer.
Vertical Storage Solves Everything
In a child’s room of only 10 square meters, storage for toys and school supplies was organized using vertical systems. A regular kitchen rail was used to store markers and office supplies. Slide-out drawers were placed under the bed for toys.
Check the Video: How to Make a Hallway More Spacious
“I spent a week asking the client for a full list of what they planned to store,” shares the designer. As a result, there was a well-thought-out system: a space for upper clothing, a section for long down jackets, mesh for shoes, a zone for change of footwear and sports gear, and shelves for bags. The hallway does not look cluttered.
Hide Utilities with Benefit
In the bathroom, a design solution was made from a technical necessity. The cold water supply pipe had to be covered with a box, so symmetric boxes were made on both sides. “Visually this looks like an interesting move, although in reality we were guided by technical necessity,” explains the designer.
Multi-Functional Elements Save Space
Furniture that performs multiple functions helps save space. In the living room, a table serves as a footstool. In the bedroom, the bed is equipped with a lifting mechanism for storage. In the child’s room, the desk easily turns into a play area.
This apartment’s experience shows that even in a standard layout, it is possible to find additional square meters. The key is to carefully analyze the space and the needs of the residents. Every centimeter can work for the benefit if you approach planning creatively but rationally.
More articles:
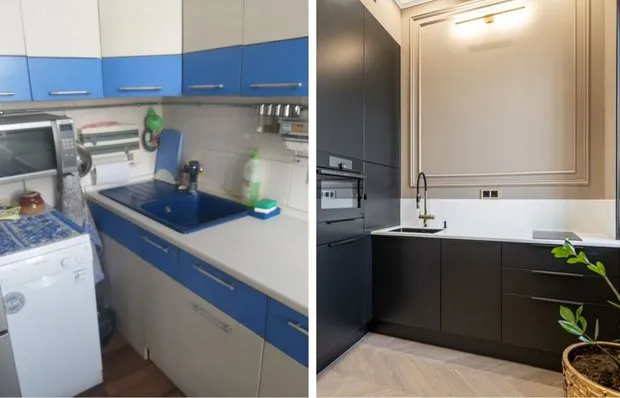 Before and After: Stunning Transformation of a 51 sqm Stalin-era 2-Room Apartment
Before and After: Stunning Transformation of a 51 sqm Stalin-era 2-Room Apartment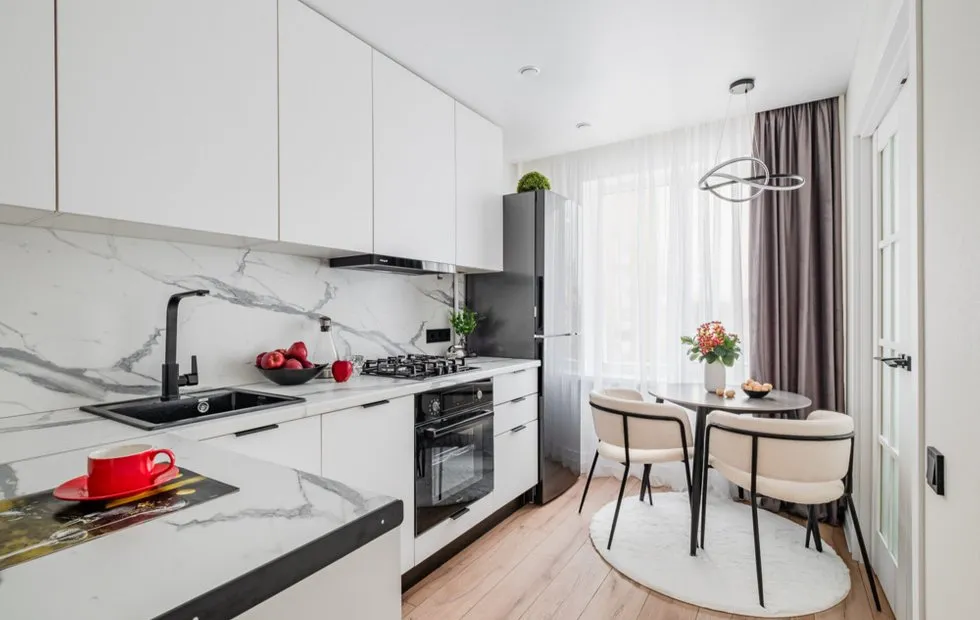 Before and After: How a Designer Transformed a Khrushchyovka into a Stylish Euro Apartment in Just 3 Months
Before and After: How a Designer Transformed a Khrushchyovka into a Stylish Euro Apartment in Just 3 Months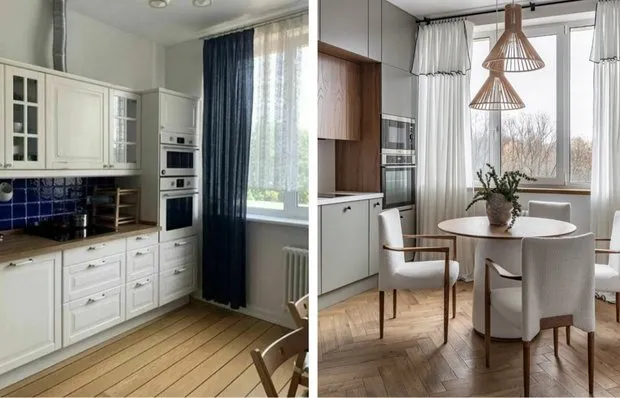 Before and After: How We Refreshed a 'Worn-Out' Kitchen
Before and After: How We Refreshed a 'Worn-Out' Kitchen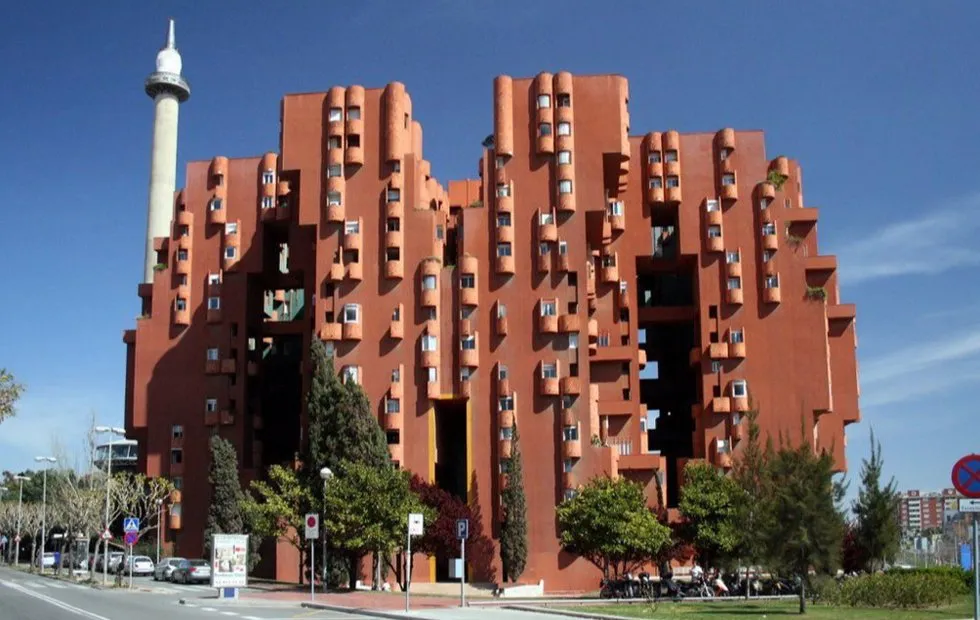 10 Iconic Residential Complexes That Transformed Cities Worldwide
10 Iconic Residential Complexes That Transformed Cities Worldwide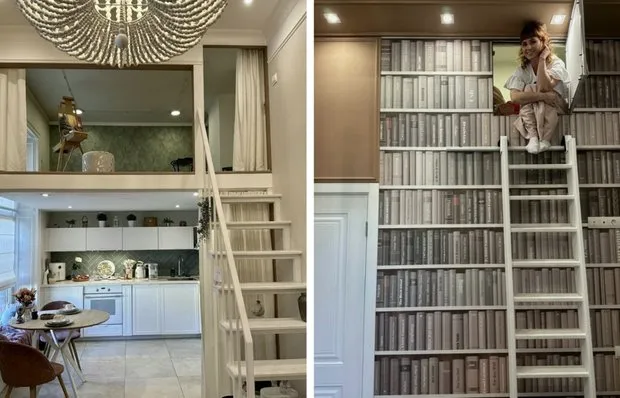 7 Design Ideas We Saw in a Unique Apartment
7 Design Ideas We Saw in a Unique Apartment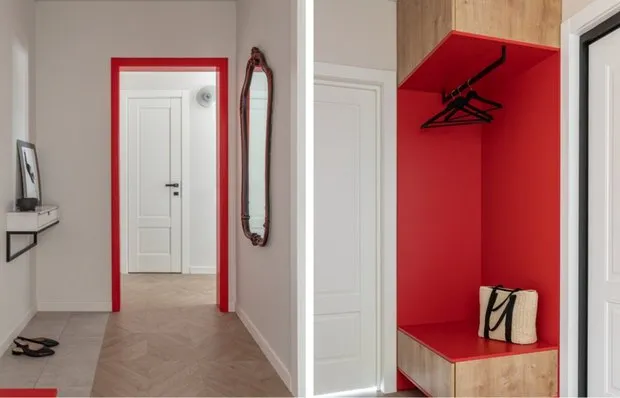 Stunning Light Living Room with Red Accents
Stunning Light Living Room with Red Accents Before and After: How a 5 sq. m. Kitchen in a Khrushchyovka Became a Functional Space
Before and After: How a 5 sq. m. Kitchen in a Khrushchyovka Became a Functional Space 3.5 sq m Bathroom with Bold Solutions and Thoughtful Functionality
3.5 sq m Bathroom with Bold Solutions and Thoughtful Functionality